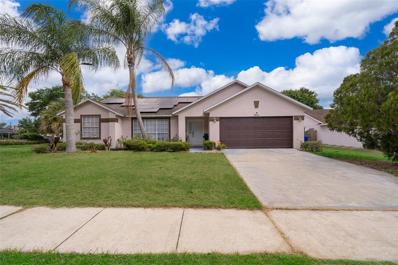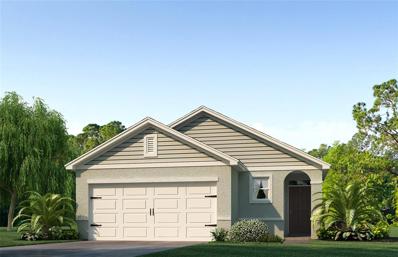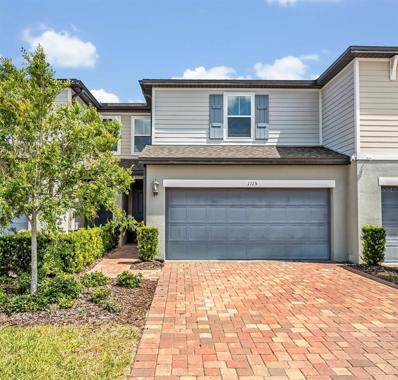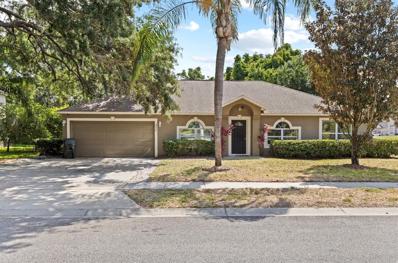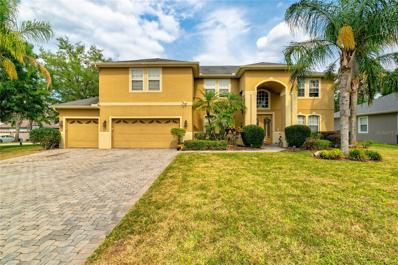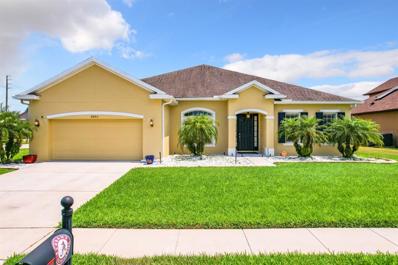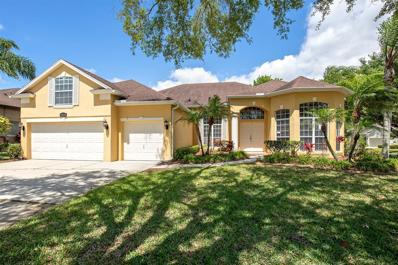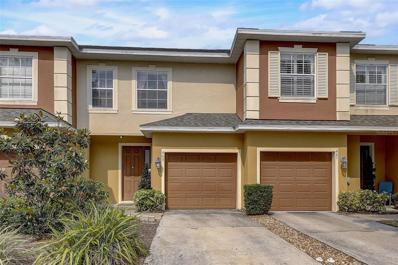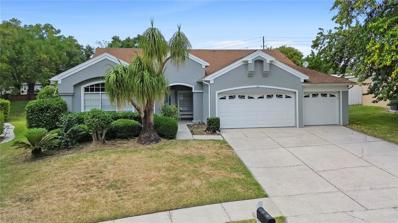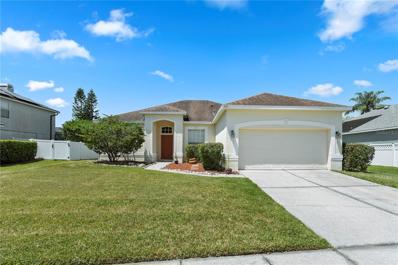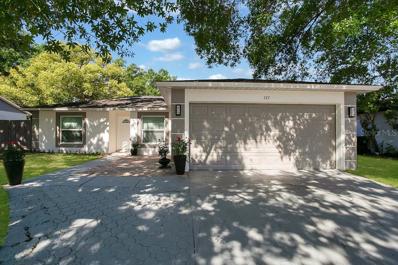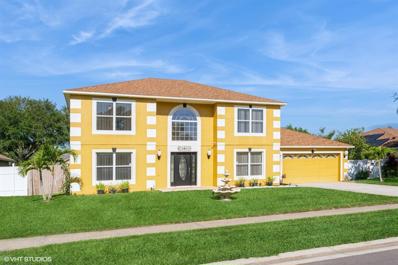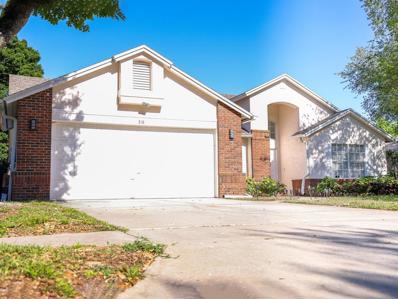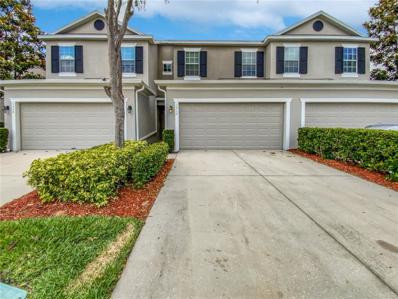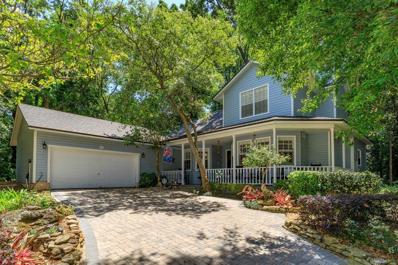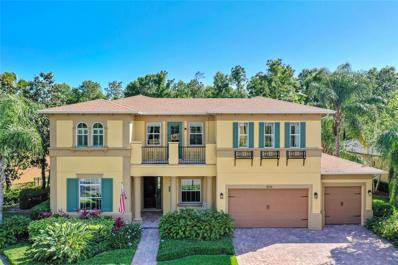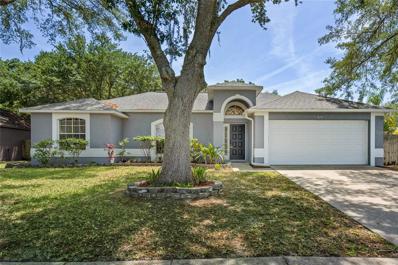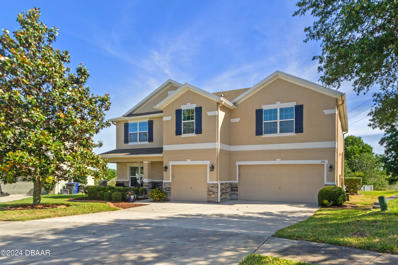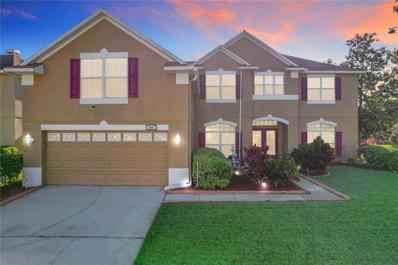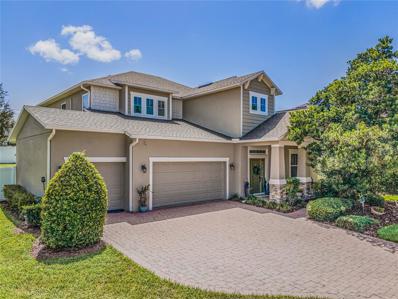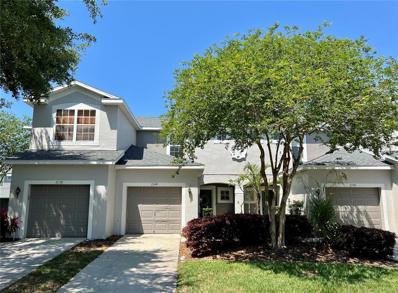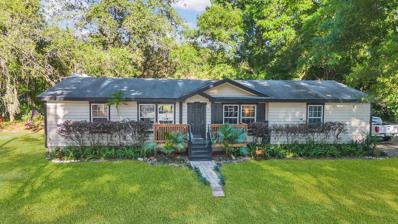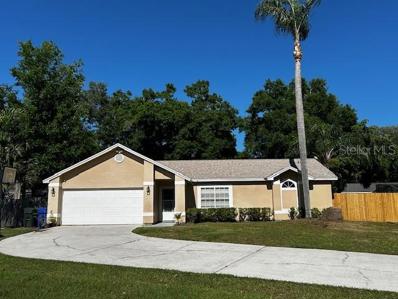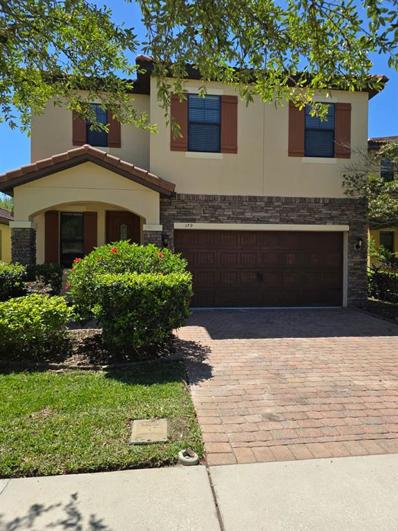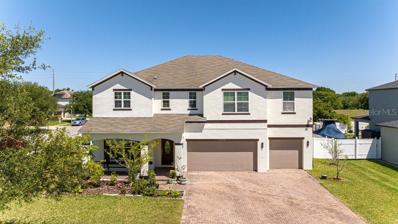Ocoee FL Homes for Sale
- Type:
- Single Family
- Sq.Ft.:
- 1,879
- Status:
- NEW LISTING
- Beds:
- 4
- Lot size:
- 0.24 Acres
- Year built:
- 1993
- Baths:
- 2.00
- MLS#:
- O6200190
- Subdivision:
- Silver Bend Unit 01
ADDITIONAL INFORMATION
You won't want to miss out on seeing this beautifully redone 4-bedroom, 2-bathroom home! With 1879 sq ft of living space, this home has been completely renovated. Step inside to the open living room, flooded with natural light from large windows. The kitchen is a chef's dream, featuring granite countertops, stainless steel appliances, dark wood cabinets, a tile backsplash, and a breakfast area. Serve up your culinary creations in the adjacent dining room. Relax in the family room, conveniently open to the kitchen. Outside, unwind on the back patio or host summer BBQs in the spacious fenced backyard. Situated on a corner lot, well kept home that has been re-pipe, and a new 6-foot privacy fence to be installed by the owner. Plus, enjoy the convenience of a new irrigation system .Don't wait—call today to schedule your viewing!
- Type:
- Single Family
- Sq.Ft.:
- 1,504
- Status:
- NEW LISTING
- Beds:
- 3
- Lot size:
- 0.12 Acres
- Year built:
- 2024
- Baths:
- 2.00
- MLS#:
- O6200373
- Subdivision:
- Wynwood
ADDITIONAL INFORMATION
Under Construction. Wynwood presents the Allex. This all concrete block constructed, one-story layout optimizes living space with an open concept. As you go down the hallway and enter a spacious kitchen featuring stainless steel appliances with ample counter space and a walk-in pantry for extra storage. The living room is complete with a view to the covered lanai outside. Bedroom one, located at the back of the home for privacy, has an en suite bathroom that features a double vanity sink with a walk-in closet. Two additional guest bedrooms and one bath are tucked away down the hall from the dining room. The laundry room is located at the front of home near the two-car garage. Like all homes in Wynwood, the Allex includes a Home is Connected smart home technology package which allows you to control your home with your smart device while near or away. *Photos are of similar model but not that of exact house. Pictures, photographs, colors, features, and sizes are for illustration purposes only and will vary from the homes as built. Home and community information including pricing, included features, terms, availability and amenities are subject to change and prior sale at any time without notice or obligation. Please note that no representations or warranties are made regarding school districts or school assignments; you should conduct your own investigation regarding current and future schools and school boundaries.*
- Type:
- Townhouse
- Sq.Ft.:
- 1,714
- Status:
- NEW LISTING
- Beds:
- 3
- Lot size:
- 0.06 Acres
- Year built:
- 2020
- Baths:
- 3.00
- MLS#:
- O6199599
- Subdivision:
- Greens/frst Lk-ph 1
ADDITIONAL INFORMATION
Welcome to your dream townhouse! This modern, practically new home boasts 3 bedrooms, 2.5 bathrooms, and an array of upgrades designed for comfort and convenience. Step inside to discover an open-concept first floor, perfect for entertaining or cozy nights by the custom fireplace. The shaker-style cabinets, granite countertops, and oversized island make the kitchen a chef's delight, while the screened-in lanai offers a private outdoor oasis. Upstairs, you'll find all the bedrooms and a convenient laundry room. The spacious two-car garage, along with extra driveway space, provides ample parking for you and your guests. Located just minutes from downtown Winter Garden and the 429, this townhouse offers easy access to shopping, dining, and entertainment. Enjoy the convenience of walking to Publix, Starbucks, and restaurants, or take advantage of the nearby West Orange Trail for outdoor adventures. With a charter school and daycare just minutes away, this home is perfect for families looking to minimize their commute. And with attractions like the Farmer's Market and Forest Lake Golf Course nearby, there's always something fun to do. Not to mention the community pool, playground and park just a few steps away! Whether you're buying your first home, or investing in rental property, this gem won't last long. Schedule your showing today and make this retreat your own!
- Type:
- Single Family
- Sq.Ft.:
- 2,231
- Status:
- NEW LISTING
- Beds:
- 4
- Lot size:
- 0.26 Acres
- Year built:
- 2004
- Baths:
- 2.00
- MLS#:
- O6200079
- Subdivision:
- Windstone/ocoee Ph 01
ADDITIONAL INFORMATION
Welcome to this beautiful 4 Bed/ 2 Bath single family house nested in a 0.26 ACRE CORNER LOT in Ocoee. This remarkable home boasts character with spacious rooms and an exceptionally large back yard, plus a screened private swimming pool. In addition to the newly replaced pool pump, roof, AC, flooring are renovated for new owner. Open kitchen come with stainless steel refrigerator and brand new microwave & range. With easy access to highway 429, 408 and west colonial drive, it's an ideal location to get to Orlando's major attractions, including Universal Studio, Downtown Winter Garden & Orlando & West Oak Mall. Schedule a private showing today and make this beautiful home your new residence...
$600,000
135 Hopewell Drive Ocoee, FL 34761
- Type:
- Single Family
- Sq.Ft.:
- 4,185
- Status:
- NEW LISTING
- Beds:
- 5
- Lot size:
- 0.32 Acres
- Year built:
- 2006
- Baths:
- 4.00
- MLS#:
- O6199427
- Subdivision:
- Forestbrooke Ph 03 A-e
ADDITIONAL INFORMATION
Beautiful 2 story house with over 4000 sqft in the popular Forestbrooke community located in Ocoee, FL. Sitting on a .32 acre lot you will find a long brick pavered driveway leading to the 3 car garage. The front yard is large enough for family, friends, and children to play. The private pool in the backyard includes a screened patio, pool, and jacuzzi style sitting area. Inside is a well designed floor plan on the first floor with a large kitchen, bar stool area, and eat in kitchen. The formal dining room is perfect for hosting. Opposite to the dining room is a family/sitting room. Connected to the kitchen is the large living room. You will also find 2 guest bedrooms, 1/2 bathroom, full bathroom, and utility room. Upstairs are 2 more guest bedrooms with a guest bathroom. The Master Bedroom is down the hall and LARGE. The Master Bathroom is also large and comfortable for the owner of the house! An additional living / shared space is right by the stairs for private family functions. One additional multi purpose room upstairs can be used as an office or just add a closet for a 6th bedroom. PLEASE NOTE THE FOLLOWING: The house has been priced to account for a 2006 ROOF, 2006 HVAC's (AC's), and 2006 WATER HEATER. The pool pump may also need to be replaced. Some of the screens for the outside patio need replacement. At least 2 sections of the ceiling inside the house need repair. Carpet will most likely need replacement. Current occupant states plumbing leaks in the master bathroom may exist but the seller has no knowledge of the accuracy of this. It is recommended to perform DUE DILIGENCE prior to offer submission. Sellers will NOT negotiate a drastic price reduction AFTER licensed inspections are conducted. Ask your REALTOR or MORTGAGE PROFESSIONAL for advice on loan options for properties that need repair / renovations. Owner occupant or investor offers will both be considered.
- Type:
- Single Family
- Sq.Ft.:
- 2,745
- Status:
- NEW LISTING
- Beds:
- 4
- Lot size:
- 0.24 Acres
- Year built:
- 2015
- Baths:
- 3.00
- MLS#:
- O6197737
- Subdivision:
- Brynmar Ph 1
ADDITIONAL INFORMATION
** YOU HAVE FOUND THE UNICORN PROPERTY ** Located on a PREMIUM CORNER LOT, this 1-STORY POOL HOME features 4 bedrooms, 3 full bathrooms, TRENDY KITCHEN & BATHROOM STYLING with an IMMACULATE POOL – on a property that is groomed & one of the nicest in Brynmar! ** Floor Plan features an Office w/French Doors at entry, with opposing Formal Dining Room w/Tray Ceiling trimmed with Crown Molding ** The wide Foyer entry opens to the Spacious Family Room & UPGRADED KITCHEN w/Breakfast Bar seating, Island Cabinetry, & Casual Dining Area ** Bedrooms are “split-plan” w/Owner’s Retreat featuring Tray Ceiling trimmed with Crown Molding, luxurious owner’s bathroom w/matching cabinetry, dual sinks, shower, garden tub, water closet & HUGE WI Closet ** Spare Bedrooms all have generous sizes, w/similarly appointed bathrooms ** The Pool Bathroom serves the pool area as well as Guest Bedroom #4 ** THIS HOME IS BUILT FOR ENTERTAINING! Your buyers will love the LARGE COVERED LANAI overviewing the In-ground Pool and border landscaping along the full VINYL FENCING & EXTENSIVE PAVER DECKING w/Built-in Grill ** Upgrades & Uncommon Extras include: High-level Cabinetry; PLANTATION SHUTTERS; FLUSH-MOUNT CEILING AUDIO SPEAKERS w/ADD’L SPEAKERS in backyard planters and EXTENDED PATIO; CANNED LIGHTING (family room, kitchen, owner’s retreat); MULTI-COLOR LIGHTING IN POOL (bulbs, wiring just replaced); CUSTOM LIGHTING IN FENCE; CENTRAL VACUUM SYSTEM; TRAY CEILINGS W/CROWN and VIVINT Doorbell & Camera System (app-controlled) ** Room sizes are approximate and may be verified by buyers ** Be sure to view the 3-D Tour ** NOTE: MOST EVERYTHING IN THE HOME IS FOR SALE (excluding front office), AS SELLERS ARE RELOCATING TO A SMALLER RESIDENCE. IF YOU SEE SOMETHING YOU LIKE, TELL YOUR AGENT AND WE’LL GET YOU A PRICE! MANY FURNISHINGS ARE OF EXTREMELY HIGH QUALITY.
- Type:
- Single Family
- Sq.Ft.:
- 2,971
- Status:
- NEW LISTING
- Beds:
- 4
- Lot size:
- 0.31 Acres
- Year built:
- 1997
- Baths:
- 3.00
- MLS#:
- O6199939
- Subdivision:
- Brookhaven Oaks
ADDITIONAL INFORMATION
Welcome! This wonderful home offers you a balance between modern-day and old-school charm, just waiting for your personal touch. The old-school charm comes from the dark wood laminate floors in most rooms as well as the office which boasts beautiful custom wood trim and mantle for the wood-burning fireplace. Spread across 2,971 square feet, you will find 4-bedrooms and 3 full bathrooms along with a formal dining room, family room, office, and kitchen. The updated chef’s kitchen sits in the heart of the home overlooking the family room offering all stainless-steel appliances, an island, plenty of cabinet storage, and easy-to-clean granite countertops with a breakfast bar. Just off of the family room you will find the screened lanai, just perfect for sipping a nice cup of coffee or a break from activities in the backyard. Bedroom wise, the home has a split-floorplan with the primary suite having its own wing of the house. As you enter this tranquil space you will find enriched by the great natural light coming in and this extends over to the bathroom and large walk-in closet. One last piece is the versatile bonus room located upstairs just off of the kitchen. Create the perfect movie room, game room, hobby room, you name it! Outside of the home itself, Wesmere is a fantastic community in a prime location. The gated community features multiple amenities including a large lap pool, playground, parks and pet parks, and pickle ball, tennis, and basketball courts. On top of this, you are minutes from schools, Publix, primary services, and everything you could need along with convenient access to the highway.
$325,000
465 Scarlatti Court Ocoee, FL 34761
- Type:
- Townhouse
- Sq.Ft.:
- 1,394
- Status:
- NEW LISTING
- Beds:
- 2
- Lot size:
- 0.04 Acres
- Year built:
- 2006
- Baths:
- 3.00
- MLS#:
- O6199151
- Subdivision:
- Westyn Bay A-m
ADDITIONAL INFORMATION
Welcome to your inviting townhouse nestled within the gated community of Towns of Westyn Bay! This delightful residence boasts two bedrooms, two bathrooms, and a downstairs hall bath for guests, providing both comfort and practicality. Step inside to discover a spacious interior adorned with modern accents and a functional layout, complemented by stylish tile flooring downstairs and newer plush carpeting upstairs, ensuring both elegance and comfort. The well-appointed kitchen beckons with its sleek appliances and ample storage, while the adjacent living area offers a cozy retreat bathed in natural light. Each generously sized bedroom features an en-suite bathroom, providing privacy and convenience for all occupants. Retreat to the serene ambiance of the master suite, complete with a standup shower and a walk-in closet. Enjoy the convenience of a single-car garage, ensuring effortless parking and storage. Step outside to your private patio, perfect for outdoor activities or simply unwinding amidst the tranquil surroundings. Indulge in the array of community amenities, including a sparkling pool for refreshing swims, and serene walking paths near Lake Apopka perfect for leisurely strolls. Additionally, residents have access to the Master community amenities, including a clubhouse, tennis courts, dock, volleyball court, soccer field, and another swimming pool, providing endless opportunities for recreation and relaxation. With the HOA covering lawn care and exterior pest control, you can spend less time on maintenance and more time embracing the vibrant lifestyle this community has to offer. Located in the heart of Ocoee, enjoy convenient proximity to nearby amenities, shopping centers, parks, and major thoroughfares, ensuring easy access to all the surrounding areas have to offer. Don't miss out on the opportunity to make this enchanting townhouse your own!
- Type:
- Single Family
- Sq.Ft.:
- 2,333
- Status:
- NEW LISTING
- Beds:
- 4
- Lot size:
- 0.31 Acres
- Year built:
- 1993
- Baths:
- 3.00
- MLS#:
- O6200371
- Subdivision:
- Lake Olympia North Village
ADDITIONAL INFORMATION
Incredible opportunity to purchase this spacious 4 bedroom, 3 bath POOL HOME with it's own mini basketball slab in the backyard. All you have to do is add the goal! Inside you will find a formal living room that can also be used as a home office. A formal dining room just off the kitchen for all your family dinners and a great family room with a wood burning fireplace. The first 2 guest bedrooms have a Jack and Jill bathroom and the 3rd guest room is just as spacious with a bathroom just next door. The kitchen has beautiful granite counter tops with a breakfast nook with a view of the pool. The perfect spot for your morning meditation and coffee. The Primary Bedroom is grand with dual walk in closets leading to a Primary bathroom with separate garden tub and shower, water closet, and dual vanities. Located just minutes to I-4, the turnpike, 408, and 429, makes it a hop, skip, and a jump to anywhere you want to go. Ocoee is one of the fastest growing cities in Central Florida and future home to a 22,000+ acre sports complex! With a shopping mall nearby, dining, and grocery stores, this makes this home a steal! Priced to sell quicky, so don't delay! Come see this today!
$479,900
235 Longhirst Loop Ocoee, FL 34761
- Type:
- Single Family
- Sq.Ft.:
- 1,838
- Status:
- NEW LISTING
- Beds:
- 3
- Lot size:
- 0.22 Acres
- Year built:
- 1998
- Baths:
- 2.00
- MLS#:
- S5103827
- Subdivision:
- Fenwick Cove
ADDITIONAL INFORMATION
Welcome to Fenwick Cove!! This Gated community is located in the heart of greater Ocoee. Close to shops, highways and high rated schools you will also be able to enjoy amenities like and Junior Olympic sized pool, pickle ball courts, tennis courts , basketball courts, playgrounds and more. This 3 bedroom 2 bath home is a perfect purchase this summer. This home features granite countertops throughout, 11 foot ceilings, stainless steel appliances, a beautiful custom painted wall in the great room on an oversized lot for a house this size in the community provides a spacious back yard perfect for entertaining. And at the same time this house is ready for you to come in and out your own customized touches. You can even get a pool installed as the home is pre plumbed for a swimming pool. Schedule your tour of this property today!
$419,000
747 Marlene Drive Ocoee, FL 34761
- Type:
- Single Family
- Sq.Ft.:
- 1,299
- Status:
- NEW LISTING
- Beds:
- 3
- Lot size:
- 0.17 Acres
- Year built:
- 1994
- Baths:
- 2.00
- MLS#:
- O6199000
- Subdivision:
- Twin Lake Woods
ADDITIONAL INFORMATION
Move in ready, great location, no HOA. 3 bedrooms, 2 bath rooms ,big back porch, 2 car garage, storage, fenced, completely renovated.
$449,999
1868 Lochshyre Loop Ocoee, FL 34761
- Type:
- Single Family
- Sq.Ft.:
- 2,356
- Status:
- NEW LISTING
- Beds:
- 4
- Lot size:
- 0.19 Acres
- Year built:
- 2001
- Baths:
- 3.00
- MLS#:
- O6199350
- Subdivision:
- Reserve
ADDITIONAL INFORMATION
Welcome to your dream home in Ocoee, FL! This spectacular 4-bedroom residence, nestled in the tranquil Reserve community, offers a perfect blend of amenity and convenience. As you step inside, you're greeted by the spacious and inviting living and dining room, seamlessly connected to the large kitchen with granite countertops and stainless steel appliances and a connected family room area, creating an ideal space for entertaining family and friends. Take a walk outside through the sliding patio doors to enjoy the large fenced back yard, with plenty of room for a pool, garden, dog run and more.Back inside, the open foyer leads upstairs to the well-appointed bedrooms and bathrooms. Providing you with both comfort and functionality. The washer and dryer are located on the first floor for convenience and easy access. If you like working in your garage, then you will love this attached oversized garage, with plenty of space for storage. This home is located close to restaurants, shopping, and schools not to mention a short drive to Florida’s 408, 414, and 429 and all that Orlando has to offer. Set your appointment now to see this inspiring Move-In ready home!
- Type:
- Single Family
- Sq.Ft.:
- 1,769
- Status:
- NEW LISTING
- Beds:
- 4
- Lot size:
- 0.2 Acres
- Year built:
- 1993
- Baths:
- 2.00
- MLS#:
- O6199678
- Subdivision:
- Whitehill Ph 01
ADDITIONAL INFORMATION
Come see this beautiful 4 Bedroom 2 Bath home with completely remodeled bathrooms, 2022 Roof, Electrical Fireplace in Living room, Kitchen granite counter tops, New Refrigerator. All bedrooms have updated Laminate floors. Screened florida Room, Pavers in the backyard perfect for entertaining, Fenced backyard, Solar Panels and more. Schedule your showing today!
$376,000
1512 Groundsel Lane Ocoee, FL 34761
- Type:
- Townhouse
- Sq.Ft.:
- 1,789
- Status:
- NEW LISTING
- Beds:
- 4
- Lot size:
- 0.05 Acres
- Year built:
- 2013
- Baths:
- 3.00
- MLS#:
- O6198956
- Subdivision:
- Prairie Lake Reserve Rep #1
ADDITIONAL INFORMATION
Welcome to this beautiful home. Enter through the new doors and set your eyes on the gorgeous, neutral color paint scheme, freshening up both interiors and exteriors, creating an inviting atmosphere from the get-go. The amazing kitchen, complete with all stainless steel appliances, with brand new ones, is sure to make any gourmet enthusiast leap for joy. The fresh interior and exterior paint show off the attention to detail, enhancing the home's overall appeal inside-out. Continue into the awe-inspiring backyard, safely secured by a fence offering a quiet outdoor retreat. The partial flooring replacement further adds to the home's modern appeal. This property promises a blend of comfort, class, and contemporary design, making it the perfect next home for anyone who values style, quality, and tranquility. Don't miss this chance to make this beautiful property your home!
$515,000
1112 Wineberry Court Ocoee, FL 34761
- Type:
- Single Family
- Sq.Ft.:
- 2,409
- Status:
- NEW LISTING
- Beds:
- 3
- Lot size:
- 0.3 Acres
- Year built:
- 1991
- Baths:
- 3.00
- MLS#:
- O6197385
- Subdivision:
- Hammocks
ADDITIONAL INFORMATION
MULTIPLE OFFERS RECEIVED, PLEASE SUBMIT YOUR BEST OFFER DUE BY TUESDAY 4/30/2024 at 9AM EST. Welcome to your serene retreat just 20 minutes outside of downtown Orlando! Nestled amidst nature's embrace, this charming 3-bedroom, 2.5-bath abode offering a peaceful oasis with a perfect blend of convenience and tranquility. As you arrive, you will notice that the home is located on a cul-de-sac, surrounded by a canopy of mature trees, creating a sense of privacy and seclusion. The low maintenance landscaping ensures that your weekends are spent enjoying the beauty of your surroundings rather than toiling in the yard. A welcoming front porch invites you to step inside to discover a thoughtfully designed interior that seamlessly combines functionality and rustic elegance. The spacious living area welcomes you with warm natural light streaming in through large windows, creating an inviting atmosphere for relaxation or entertaining guests. A gas fireplace in the main living room and a wood-burning fireplace in the family room ensures that there's always somewhere cozy to hang out. The well-appointed kitchen boasts a granite countertop highlighted by under cabinet lighting, modern appliances, ample storage space including 2 pantries and several stacks of drawers! The breakfast bar is accented with a ship-lap feature wall and decorative shelves. The kitchen and informal dining room have a direct view to the recently renovated enclosed lanai where you will undoubtedly spend lots of time relaxing. This new space adds approximately 300 square feet of living space to the home that is not accounted for on the property appraiser's website. Skylights, ceiling fans and a mini-split HVAC unit make the lanai an extremely pleasant space in which to unwind. Retreat to the cozy bedrooms, each offering a peaceful sanctuary to rest and rejuvenate. The first-floor primary suite features a private en-suite bathroom, with a large soaking tub, walk-in shower, spacious vanity with 2 sinks and a walk-in closet. Two more spacious guest bedrooms are tucked away upstairs and each have their own walk-in closets as well as share a Jack-&-Jill bath. Bedroom 3 functions as a study when not in use as a guest bedroom thanks to a custom Murphy bed that conveys with the sale of the home. Outside, the allure of nature beckons you to explore. Your guests will never want to leave once they step outside to take in the serene backyard. Enjoy your morning coffee on the deck as you listen to the soothing sounds of birds chirping and leaves rustling in the gentle breeze. Don't miss your chance to make this peaceful haven your own. Schedule a showing today and experience the harmony of nature and comfortable living in this delightful home. ROOF - 2016, HVAC Units - 2020 & 2021, PLUMBING - 2022, SEPTIC WAS PUMPED OUT IN 2023.
- Type:
- Single Family
- Sq.Ft.:
- 4,654
- Status:
- Active
- Beds:
- 5
- Lot size:
- 0.35 Acres
- Year built:
- 2014
- Baths:
- 5.00
- MLS#:
- G5081196
- Subdivision:
- Arden Park South
ADDITIONAL INFORMATION
Former model means all the high-end finishes of course, with a complete, paid-for solar system, and upgraded pool to a heated saltwater pool! This is an amazing floor plan! The formal living/sitting room greets you and invites you in to reconnect in the room with a granite stacked stone accent wall as a gorgeous backdrop for any style of decor. Make this a perfect place to read, sit with friends with a beverage and laugh there and reconnect or leave it as a statement room. The formal dining room has a beautiful millwork trim wall and plenty of space for a massive table for huge gatherings, or you can move over to the 10-foot granite island counter with bar seating and enjoy breakfast and coffee there. More casual meals and BBQs are perfect at the informal dining space overlooking the pool just off the sliders to the pool. Lower the pool screens at the covered porch for a more intimate gathering or leave them open for the entire pool deck experience and be comfortable knowing you have the organic mosquito misting system in place. This pool is fabulous. The infinity edge spills over to a private seating area off the lower deck - take your book and iced tea and go relax in your private jetted tub and have nothing but a tropical oasis as your backdrop. The rest of the pool is nothing short of amazing with the mosaic accent tile, dual basin fountains, and the pretty pebble tec finish make this heated pool a year-round source of enjoyment. There is a full bath off the pool deck- mom's favorite! The family room is also accessible with the triple pocketing sliders, and the space for the huge screen TV makes this a sports lover's dream, a perfect spot downstairs for movie night or move it upstairs to the media loft. The kitchen has a 10-foot granite counter with room for 5 or more seats, an extra deep farmhouse sink, upgraded stainless appliances and a gas range, double convection ovens, a walk-in pantry, and even a butler's pantry. The primary suite is a massive space with extensive trim work, a simply gorgeous bath with a deep soaking tub, walk-in shower with bench seating, a true rain showerhead and dual walk-in closets. Completing downstairs you have another large bedroom and full bath, hallway organization area off the laundry room and a huge three-car garage. Upstairs is the media/loft area which is ultra-flexible, and there are two full baths upstairs plus plenty of storage. The largest guest bedroom is ensuite, has a walk-in closet and is off-set, perfect for in-laws or home office! The other two bedrooms have nice double closets with closet systems and a jack-and-jill bath. All baths are upgraded with beautiful tile work, granite or quartz counters and upgraded cabinets. The fixtures throughout, the trim work and crown molding, tile, backsplashes and accents, window treatments and plantation shutters, home security system and surround sound/exterior sound system, recessed LED lighting on motions or timers, and the home is Alexa enabled to turn on and off lights with commands- all this is a sampling of the upgrades that are in the home. The community has a pool, is gated and the sister community has even more amenities. Located within five minutes to a Publix, 15 minutes to a regional center and less than 30 minutes to all major shopping and attractions such as Disney, Universal, the Orlando International Airport. You can get a small glimpse with the attached drone/interior video, but please make an appointment to see the home in person!
- Type:
- Single Family
- Sq.Ft.:
- 2,014
- Status:
- Active
- Beds:
- 4
- Lot size:
- 0.24 Acres
- Year built:
- 1995
- Baths:
- 2.00
- MLS#:
- O6197721
- Subdivision:
- Shoal Creek
ADDITIONAL INFORMATION
This home checks all the boxes – 4-bedroom split, open floor plan, spectacular outdoor living space, fully remodeled, and finished with handsome luxury vinyl flooring throughout. In the heart of the home, you will find the well-equipped kitchen featuring gray shaker-style cabinets, granite countertops, stainless steel appliances, a deep undermount stainless sink, pull-down stainless spring faucet, complimentary tile backsplash, and bar seating. The kitchen is connected to all living spaces, making it perfect for entertaining. Access to the outdoor patio oasis can be found from the family room and primary ensuite. The outdoor patio is perfectly outfitted with a six-person hot tub, outdoor lighting, and a pergola, creating the outdoor oasis you’ve been searching for. The backyard is completely fenced and includes a shed for extra storage. There’s plenty of space for the whole family to spread out in this spacious 4/2 with a family and living room, dining area, and additional space next to the kitchen for a dinette. It’s conveniently located minutes from quaint shops and restaurants in downtown Ocoee and Winter Garden. You will have easy access to 408 and the Florida Turnpike to travel quickly to all your favorite destinations in Florida.
$600,000
281 Otter Tail Court Ocoee, FL 34761
- Type:
- Single Family
- Sq.Ft.:
- 3,072
- Status:
- Active
- Beds:
- 6
- Lot size:
- 0.09 Acres
- Year built:
- 2011
- Baths:
- 4.00
- MLS#:
- 1122449
ADDITIONAL INFORMATION
AN EXECUTIVE HOME surrounded by a beautifully landscaped OVERSIZED lot located in the prestigious ''FORESTBROOKE COMMUNITY''. Pristine describes this 6 bedroom four bath home with a floor plan that dramatizes versatile interior. So...Open, Light & Airy. Impressive tiled foyer opens to Formal Dining Room to entertain and impress family and guests. This Kitchen will be a chef's delight with ample counter space, cabinets and a walk-in pantry for storage. Adjacent to the Kitchen is the casual eating area with garden doors open to the HUGE backyard. Main floor living/family room. Guest bedroom and bathroom located off the living room.
$649,999
2607 Grapevine Crest Ocoee, FL 34761
- Type:
- Single Family
- Sq.Ft.:
- 4,441
- Status:
- Active
- Beds:
- 6
- Lot size:
- 0.24 Acres
- Year built:
- 2003
- Baths:
- 4.00
- MLS#:
- O6196135
- Subdivision:
- Orchard Park Ph 3
ADDITIONAL INFORMATION
Welcome to 2607 Grapevine Crest, a stunning single-family home located in Ocoee, FL. With 6 bedrooms and 4 bathrooms, this spacious property offers the perfect blend of modern luxury and comfortable living. Step inside and be greeted by an impressive entryway that leads to a cozy living room, perfect for entertaining guests or simply relaxing with family. The hardwood floors throughout add a touch of sophistication to the expansive layout. The formal dining room is ideal for hosting dinner parties, while the gourmet kitchen is a culinary enthusiast's dream, complete with stainless steel appliances and ample counter space. The master suite, located on the first floor includes a spacious, customized walk-in closet and a luxurious en-suite bathroom featuring a soaking tub and a separate shower. Beyond the walls of this exceptional home lies a meticulously landscaped yard, perfect for enjoying the Florida sunshine. This home is packed with amenities to enhance your comfort and convenience. The unique feature of this property is that one of the bedrooms has been converted into a home theater, perfect for movie nights or hosting game day watch parties. The room can be easily reverted back into a large bedroom. The home also includes a loft area, ideal for a home office, study, or play room. One thing is for sure, every room is flooded with natural light, creating a bright and airy ambiance throughout the home. The security lights and intercom system has radio capability and adds an extra layer of safety and convenience. Additionally, the property's proximity to major highways provides easy access for commuting to neighboring cities such as Orlando or Winter Garden and their amenities. Don't miss your chance to own this exceptional property! Contact us today to schedule a viewing and make this house your forever home!
- Type:
- Single Family
- Sq.Ft.:
- 3,223
- Status:
- Active
- Beds:
- 5
- Lot size:
- 0.22 Acres
- Year built:
- 2010
- Baths:
- 3.00
- MLS#:
- O6197640
- Subdivision:
- Eagles Lndg Ph 02 D-h
ADDITIONAL INFORMATION
Stunning and upgraded, 5 bedroom, 3 bathroom POOL home located in the gorgeous, 24 hour guard gated community of Westyn Bay. Built-in 2010, this traditionally designed David Weekley built home provides over 3400 square feet of perfectly planned space that allows for seamless indoor and outdoor entertaining. As you drive up to the house you will see a beautiful paver driveway leading up to your 3 car garage. From the outside you will also notice a cozy front porch and if you look up onto the roof there is a 10,000 watt solar panel system which is fully paid off to help keep your electric bill extremely low. An amazing luxury to have when you are trying to keep a 3400 sq ft home cool, heating a pool or using your electric vehicle charger equipped in the attached garage. Speaking of keeping the house cool the AC units are updated, the windows have been tinted with ceramic film and the attic has closed cell spray foam insulation, including the garage. The freshly painted interior of the home has plenty of space for entertaining as the downstairs has an open concept kitchen and living room area. Along with that there is a bedroom downstairs that would be an ideal mother in law suite or a game room. The dining room has great space for all your family meals and there is a butler's pantry area that could be converted to a coffee or wine bar. As you walk upstairs there is a open staircase leading to the upstairs hall where there is homework station or working area that can be used for crafts. The master is oversized and features an additional AC system to keep it extra cool. With dual walk in closets you will have no shortage of storage. The other 3 bedrooms are all a great size and each one has their own walk in closet. The fully fenced backyard is equally as impressive and beautiful as the inside with a large brick paver lanai, and screened-in custom designed pool with relaxing outdoor paver area. After you walk through this house, just close your eyes and imagine the family gatherings you will be able to have here. Westyn Bay offers Gated Entry w/Security, Sports Field, Fishing Pier on Lake Apopka, Walking Trails, Community Pool w/Clubhouse, Playground, Tennis, Basketball & Volley Ball Courts. Century Link “fiber” included with HOA fees. Room sizes are approximate and may be verified by buyers.
- Type:
- Townhouse
- Sq.Ft.:
- 1,152
- Status:
- Active
- Beds:
- 2
- Lot size:
- 0.04 Acres
- Year built:
- 2004
- Baths:
- 3.00
- MLS#:
- O6197093
- Subdivision:
- Wentworth
ADDITIONAL INFORMATION
Beautiful & Spacious Luxury Townhome Nestled Inside the Gated Community of Wentworth. This Charming Home Has It All and is Move-In Ready! Two Bedrooms + Two and a Half Baths and a One Car Garage. Fall in Love with the Spacious Open Floorplan with Tons of Natural Light. Each Bedroom has its own Walk-In Closet and En Suite Bathroom. From the Kitchen, you Overlook the Open Living and Dining Area. Upstairs you will find Both Bedroom Suites and the Laundry Room. This Sought-After Neighborhood is Adorned with Mature Landscaping and the Property Backs up to a Lush Green Space. HOA Fee Includes all Lawn Care, Gardening, Outdoor Pest Control and Common Space Maintenance. Wentworth is a Family Friendly Community with Amazing Amenities (Pool, Covered Cabana, Basketball Courts with Lake View and Playground). Conveniently Located near Shopping and Dining with Close proximity to the 408/429/FL Turnpike to discover all that Central Florida has to offer. Welcome Home!
- Type:
- Manufactured Home
- Sq.Ft.:
- 1,920
- Status:
- Active
- Beds:
- 4
- Lot size:
- 1.18 Acres
- Year built:
- 2008
- Baths:
- 2.00
- MLS#:
- O6195621
- Subdivision:
- N/a
ADDITIONAL INFORMATION
Great location, modular home with 1.18 acre 4 bedrooms, 2 bathrooms, 1920 sqft, , no HOA, very close to schools, shopping centers, major roads, hospital.
$460,000
6744 Lumberjack Lane Ocoee, FL 34761
- Type:
- Single Family
- Sq.Ft.:
- 1,840
- Status:
- Active
- Beds:
- 3
- Lot size:
- 0.27 Acres
- Year built:
- 1990
- Baths:
- 2.00
- MLS#:
- O6194873
- Subdivision:
- Sawmill Ph 02
ADDITIONAL INFORMATION
Don't delay in seeing this lovely 3-bedroom 2 bath home in Sawmill. Not only does this home have an in-ground swimming pool for those hot summer days but it also has a Florida Room that could be used as a game room or for entertaining. The large sized backyard is an oasis in itself. The wooden fence creates tons of privacy and there are fruit trees as well as plenty of space for dogs and or little ones to play. Inside you will find a formal living room, dining room as well as a large family room. Split plan floorplan with the kitchen as the centerpiece. Lots of upgrades such as brand-new AC unit inside & out plus the drain field was recently replaced, and the luxury vinyl flooring is newer too. Don't miss out in seeing this home today.
$559,900
179 Spruce Pine Road Ocoee, FL 34761
- Type:
- Single Family
- Sq.Ft.:
- 2,426
- Status:
- Active
- Beds:
- 4
- Lot size:
- 0.08 Acres
- Year built:
- 2011
- Baths:
- 3.00
- MLS#:
- O6188472
- Subdivision:
- Villages/wesmere Ph 02 Aa Cc E
ADDITIONAL INFORMATION
Location! Location! Very spacious 4 brm home on premium lot in gated community. No rear neighbor. Freshly painted interior and move in ready. AC replaced 3 years. Tile roof home has water softener pre-plumbed and insulation barrier installed in attic. Tile floor on first floor and all bedrooms upstairs are carpeted. Massive master bedroom has his & hers walk-in closets. The den downstairs and loft upstairs provides flexible options for a growing family. The gated community provides extra security and peace of mind, allowing you to fully enjoy the comforts of your home. Home has been pet free all these years. The community has a community pool, a clubhouse and a brand new playground. Central location in Ocoee offers easy access to major highways 408, 429 & FL turnpike, ensuring a quick and convenient commute to all that Orlando has to offer, from theme parks, entertainment venues to upscale shopping and dining. This home is in a great school district with A-Rated Schools. Room sizes, square footage and HOA are approximates and should be independently verified by the buyer/buyer's agent. All information contained in this listing is believed to be reliable but is not guaranteed or warranted. Bedroom Closet Type: Walk-in Closet (Primary Bedroom).
$625,000
3556 Cheswick Drive Ocoee, FL 34761
- Type:
- Single Family
- Sq.Ft.:
- 3,426
- Status:
- Active
- Beds:
- 5
- Lot size:
- 0.24 Acres
- Year built:
- 2014
- Baths:
- 4.00
- MLS#:
- O6194825
- Subdivision:
- Brynmar Ph 1
ADDITIONAL INFORMATION
Beautiful corner lot property, 5 bedrooms, 3.5 bath, 2 stories house in a highly sought area, less than 30 minutes travel to major attractions such as Disney, Universal Studio, Downtown Orlando, and Maitland. Minutes from Downtown Winter Garden and the 22-mile long walking/biking trail of West Orange.
| All listing information is deemed reliable but not guaranteed and should be independently verified through personal inspection by appropriate professionals. Listings displayed on this website may be subject to prior sale or removal from sale; availability of any listing should always be independently verified. Listing information is provided for consumer personal, non-commercial use, solely to identify potential properties for potential purchase; all other use is strictly prohibited and may violate relevant federal and state law. Copyright 2024, My Florida Regional MLS DBA Stellar MLS. |

Ocoee Real Estate
The median home value in Ocoee, FL is $235,900. This is lower than the county median home value of $248,600. The national median home value is $219,700. The average price of homes sold in Ocoee, FL is $235,900. Approximately 68.63% of Ocoee homes are owned, compared to 24.49% rented, while 6.89% are vacant. Ocoee real estate listings include condos, townhomes, and single family homes for sale. Commercial properties are also available. If you see a property you’re interested in, contact a Ocoee real estate agent to arrange a tour today!
Ocoee, Florida 34761 has a population of 43,194. Ocoee 34761 is more family-centric than the surrounding county with 40.19% of the households containing married families with children. The county average for households married with children is 31.19%.
The median household income in Ocoee, Florida 34761 is $66,035. The median household income for the surrounding county is $51,586 compared to the national median of $57,652. The median age of people living in Ocoee 34761 is 35.7 years.
Ocoee Weather
The average high temperature in July is 92.4 degrees, with an average low temperature in January of 43 degrees. The average rainfall is approximately 52.3 inches per year, with 0 inches of snow per year.
