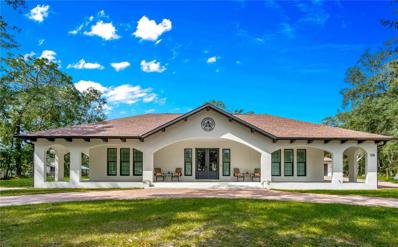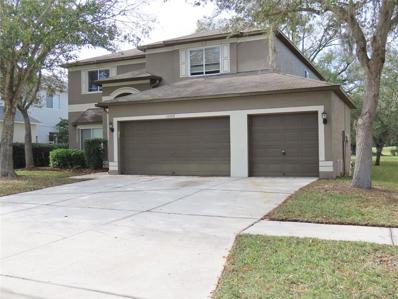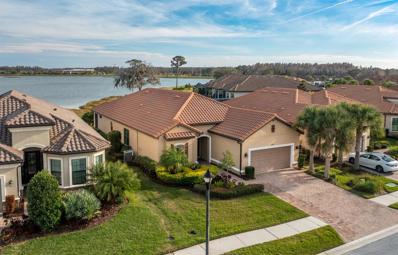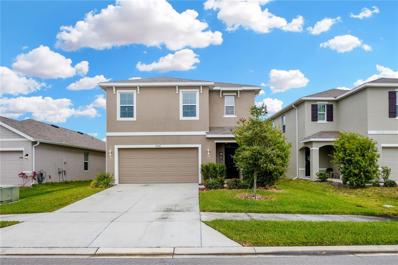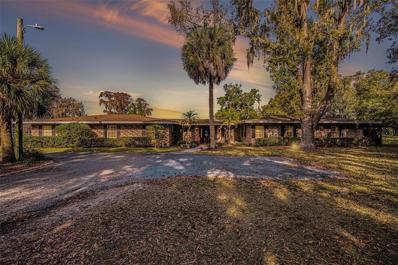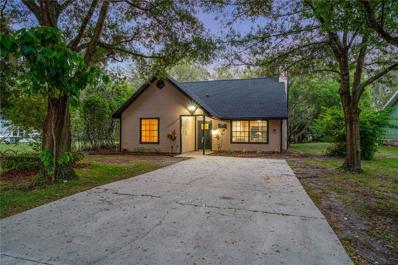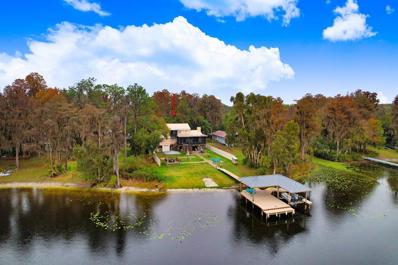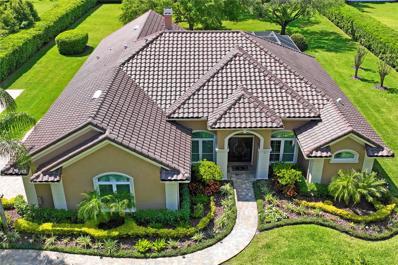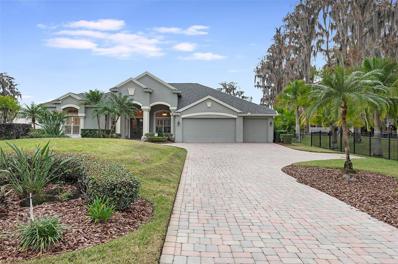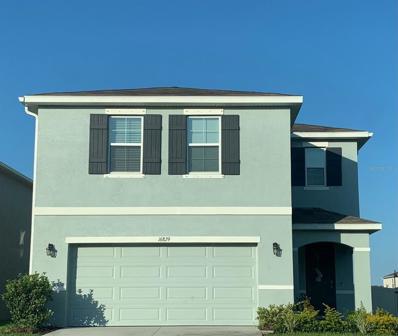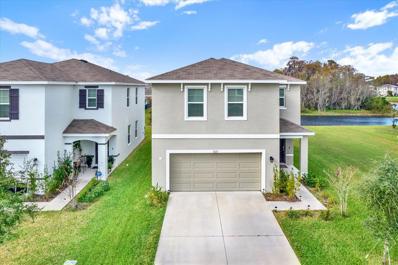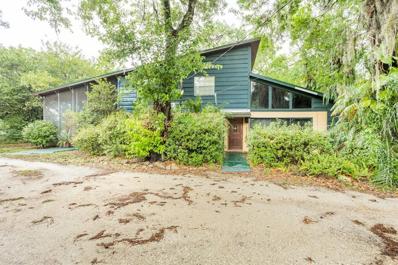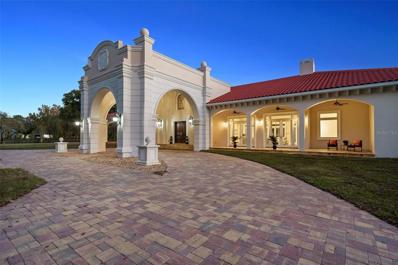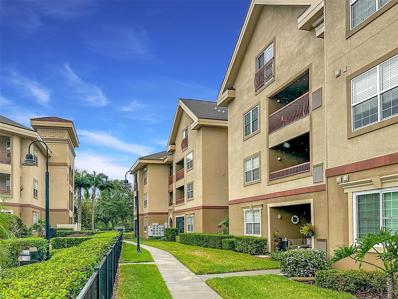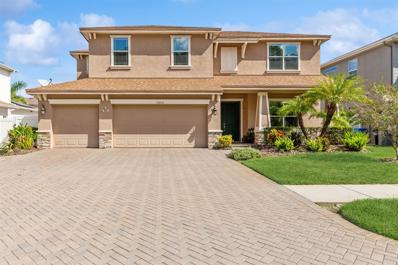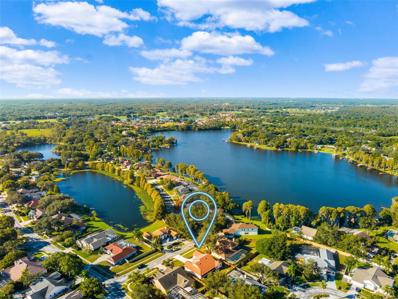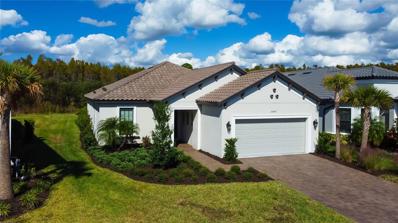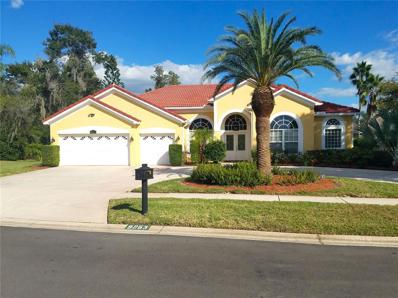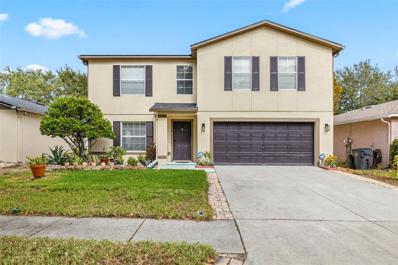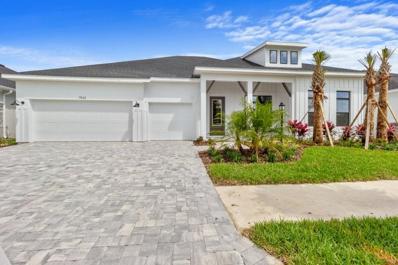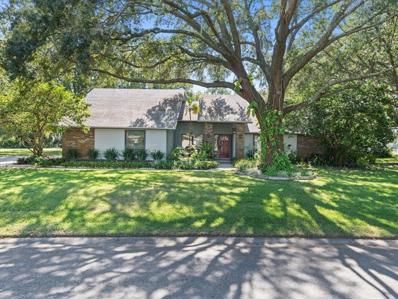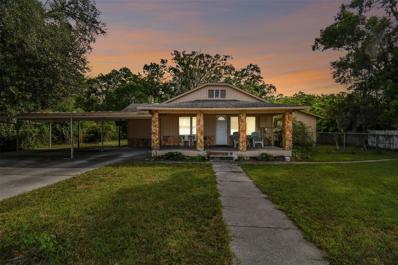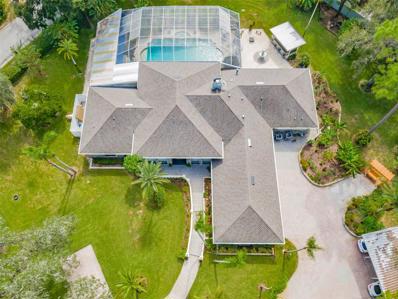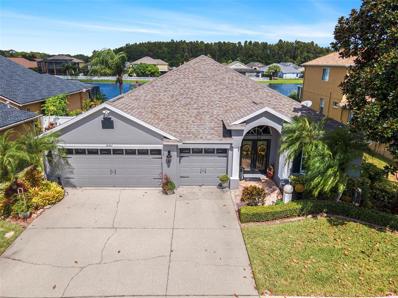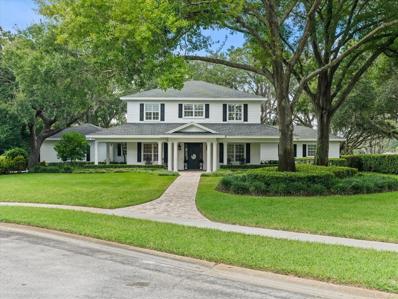Odessa FL Homes for Sale
$1,900,000
17630 Brown Road Odessa, FL 33556
- Type:
- Single Family
- Sq.Ft.:
- 3,985
- Status:
- Active
- Beds:
- 4
- Lot size:
- 1.74 Acres
- Year built:
- 2019
- Baths:
- 6.00
- MLS#:
- T3511475
- Subdivision:
- Cypress Lake Estates
ADDITIONAL INFORMATION
Price reduced $100,000! Are you looking for a true custom designed home? If the answer is yes, this elegant, one-of-a-kind property in Odessa can be “The One" for you! The main house features 3 bedrooms and 3 ½ bathrooms. Two of the bed-rooms are true en suites and there is even an additional space that can be used as an office or a play room. The guest house, which was newly added in 2023, is a true self-contained home with a beautiful master suite, an open concept living area with an eat-in kitchen and an adjacent laundry room. Some of the interior features include continuous hardwood flooring throughout with marble flooring in bathing areas; 10-foot-high ceilings with vaulted ceilings in the entry, family room, and master suite; 8-foot-tall doors; granite and marble countertops; and hurricane rated windows and exterior doors throughout the main home and guest house. As for unique features, there is a custom 400 bottle wine room with built in climate control and custom door; in the laundry room, there is an additional dishwasher, refrigerator and 4 pantry cabinets. All of this built around a 24 x 24 foot courtyard with an adjacent covered outdoor dining area. Around the corner you will find an amazing outdoor kitchen which includes a sink with garbage disposal, gas grill, Kamado Joe, beverage refrigerator, and an ice maker - everything you need for entertaining outside parties. The home has garage parking for 6 vehicles or use one of the garages as a workshop. The house includes an upgraded 400 amp electric service, 240 volt wiring in the garages and CAT5 internet network. This home is situated on just under 2 acres of HIGH AND DRY LAND which has plenty of property to create your preferred estate type. Add a pool with your own touches, (tentative plans available, electric and propane pre-plumbing already in place!) stable, tennis courts or whatever the new owner desires because there are endless possibilities and options to choose from! Schedule a private showing of this designer’s fortress homesite. This is a unique property that was built to last a lifetime and includes tons of custom features, benefits, and options too numerous to list! Therefore, this one-of-a-kind estate home will not last long because buyers are sure to fall in love when they see this extraordinary gem in person!
- Type:
- Single Family
- Sq.Ft.:
- 2,972
- Status:
- Active
- Beds:
- 6
- Lot size:
- 0.16 Acres
- Year built:
- 2001
- Baths:
- 3.00
- MLS#:
- U8227080
- Subdivision:
- St Andrews At The Eagles Un 1
ADDITIONAL INFORMATION
Introducing 16208 Muirfield Drive, a spacious and distinctive home nestled in the heart of Odessa, Florida. This two-story residence boasts 6 bedrooms, 2.5 baths, and a generous 2972 square feet of living space, complemented by a convenient 3-car garage. Step into luxury living with a pool adorned by a screened enclosure, offering a perfect oasis for relaxation and entertaining. The property is strategically positioned on the beautiful Eagles Golf Club, providing breathtaking views and a serene backdrop. While this home presents a canvas for personalization, it already features a thoughtfully designed layout. The first floor welcomes you with a bedroom and half bath, ideal for guests or a home office. The living room/dining room combo sets the tone for elegant gatherings, while the kitchen with a breakfast nook and spacious family room create a warm and inviting atmosphere. Ascend to the second floor, where you'll discover the primary bedroom with an ensuite bathroom for added privacy. Four additional bedrooms and a full guest bath ensure ample space for a growing family or visiting guests. The convenience of a second-floor laundry room adds a modern touch to the home's functionality. Embrace the potential to transform this residence into your dream haven, with the Eagles Golf Club as your neighbor and a wealth of space for both indoor and outdoor activities. Make 16208 Muirfield Drive your canvas for a personalized and luxurious lifestyle in the vibrant community of Odessa, Florida. Buyers/Buyer's agent to verify all facts pertinent to their purchase decision, including but not limited to square footage, room sizes, rental restrictions, HOA rules & regulations, condition and zoning. Room sizes are approximate, and while all information is believed to be accurate, it is not guaranteed. New HVAC installed on 2/13/24 - warranty for the new unit is transferable. Your dream home awaits – seize the moment.
$850,000
11496 Bitola Drive Odessa, FL 33556
- Type:
- Single Family
- Sq.Ft.:
- 2,391
- Status:
- Active
- Beds:
- 3
- Lot size:
- 0.19 Acres
- Year built:
- 2016
- Baths:
- 3.00
- MLS#:
- U8225980
- Subdivision:
- Esplanade/starkey Ranch Ph 1
ADDITIONAL INFORMATION
Sensational opportunity to enjoy big waterfront views and all the amenities that the exclusive gated Esplanade at Starkey Ranch has to offer. This truly one of a kind expanded Lazio model has over 100k in upgrades and built with an unseen combination. Some of these add-ons such as a extended kitchen for breakfast nook and coffee bar, extended primary bedroom with bay window, 3 car tandem garage, and the guest bedroom with Ensuite acting as a second master bedroom split off with an enlarged walk-in organized closet. Entering the 3 bedroom plus large home office you are greeted with soaring 10 foot ceilings throughout this open concept 3 way split floor plan. The enormous family room is open to your dining room, gourmet kitchen, and breakfast nook all with an endless view of the water. This chef's dream kitchen has it all (gas cooktop, high end stainless steel appliances, entire coffee bar section, massive island with double sided cabinets and breakfast bar, crown molding, underlighting, and endless gleaming granite countertops for tons of space. The master suite features a wall of bay windows with more water views, tray ceiling wrapped in crown molding, a spa-like bathroom with rain shower, his/her vanities and a make-up counter. All of this flows into the spacious walk-in organized custom closet. The outdoor living space is plumbed and ready for your outdoor kitchen and features a gas fireplace, wired for tv with the best views in the neighborhood. This screened space is ready to host your Super Bowl party yet transforms into a perfect peaceful oasis to enjoy the sun rising over the endless lake with a warm cup of coffee. A few of the upgrades includes crown molding, tray ceilings, wainscoting, 8 foot doors, bay windows, walk-in master & guest bedroom custom wood closets, gas cooktop, gas tankless hot water heater, gas outdoor fireplace, widened pavered driveway, 3 car tandem garage, fresh exterior paint, and just too many more upgrades to mention here. I dare say this home is better than a model home. You are a 3 minute walk to the clubhouse with its luxury array of amenities available only to the Esplanade neighborhood. Enjoy the RESORT STYLE POOL WITH CABANAS, fire pit, fitness center, catering kitchen, billiard/pool room, club/craft room, dog park and all the other amenities Starkey Ranch has to offer. Let’s not forget that this is a maintenance free community, so leave your lawn equipment behind! The perfect home in the perfect location. Hesitate…. And you will be too late!
- Type:
- Single Family
- Sq.Ft.:
- 2,447
- Status:
- Active
- Beds:
- 5
- Lot size:
- 0.1 Acres
- Year built:
- 2021
- Baths:
- 3.00
- MLS#:
- T3496701
- Subdivision:
- South Branch Preserve
ADDITIONAL INFORMATION
Newly Refreshed! This is a must see. Location, Location, Location. Easy ride to Tampa, right off of the Veterans Expressway. Love bike riding? You are moments to the Suncoast Trail with your own private entrance right down the road. No flood insurance required. Only 3 years old! Better than brand new. Priced to sell. This spacious 5 bedroom home in the resort style community of the Preserve has everything you want to live your best Florida Life. Newly built in 2021, this 2 story all concrete block home is Move In Ready. Every bedrooms is large with nice size closets. Fully fenced backyard and custom closet in the primary bedroom. The 2 story floor plan is split with the primary suite on one side of the loft and the other 3 bedrooms and bath on the other. All of that, with an Open Concept downstairs, with kitchen, dining and living room as well as a spacious bedroom downstairs along with another full bathroom. Come and view the house to see it for yourself. From basketball and playgrounds to a fabulous swimming pool, you will feel like you are living in a 5 star resort! The other community amenities include exercise room, playground, soccer field, basketball and a dog park. Easy access to the Veterans Expressway to get to Tampa International Airport in under 25 minutes. Zoned for Top Rated Schools. Mixed Flood Zone, current owners not required to have flood insurance. AE in back corner of property only. Assumable Mortgage option available with proper qualifications. 10 year structural warranty still included. Call today for your private showing. Ask your lender about USDA loan options.
$1,000,000
9025 N Mobley Road Odessa, FL 33556
- Type:
- Single Family
- Sq.Ft.:
- 3,697
- Status:
- Active
- Beds:
- 6
- Lot size:
- 1.37 Acres
- Year built:
- 1951
- Baths:
- 4.00
- MLS#:
- T3495122
- Subdivision:
- South Lake Shores
ADDITIONAL INFORMATION
Water Lovers Paradise - on this SPECTACULAR SKI-LAKE HOME WITH ROOM TO ROAM! 3697sf - 6 Bedroom, 4 Bath home on 1.37 acres. One bedroom with en-suite acts as an in-law suite with exterior entrance. Home has a long Private Drive and Nestled on cleared acreage. Entry invites you into the Spacious Formal Foyer, Living & Dining Room to enjoy Sprawling Westerly Views of Lake Juanita. Spacious Master Suite is off of Formal living room featuring Double Entry Doors & continuous views of the serene lakefront. This room is adorned by wood floors. The Spacious Master Bathroom features a walk in closet, soaking tub, large vanity with dual sinks, step-in shower and skylight. Gorgeous tile flooring is throughout Main Living areas and bathrooms. Bedrooms are graced with wood floors. The Expansive Chefs Kitchen features solid wood cabinets, granite counter tops, Stainless Steel Appliances, French Style Refrigerator, Thermador built in ovens and cooktop, Large Island & Breakfast area for table. Off the Kitchen is the Family Room with Wood Burning Fireplace & Built-in Mantle and Shelving. The 5 secondary bedrooms offer plenty of space for large family and guests. One of these bedrooms is an attached in-law or rental ensuite with exterior entrance. Step outside to Enjoy the best part of the Home! Expansive Screened Patio with tranquil view of the large lot and Lake Juanita's display of Sunset. Vast homesite, Personal Lake beachfront, Private boat dock (needs to be re-built) in a Super Location- Close to Shopping, Restaurants, Great Schools, & Tampa International Airport. Added benefits include newer ROOF 2021, (2) A/C 2022 & 2019, W/H 2019, No HOA, No CDD, No Deed Restrictions, complete with your own chicken coop. Don't miss this private oasis in the heart of Odessa.
- Type:
- Single Family
- Sq.Ft.:
- 1,604
- Status:
- Active
- Beds:
- 4
- Lot size:
- 0.17 Acres
- Year built:
- 1988
- Baths:
- 2.00
- MLS#:
- U8225393
- Subdivision:
- Holiday Club
ADDITIONAL INFORMATION
This home has been tastefully remodeled with a modern farmhouse flare from top to bottom and is located in a one of a kind gated neighborhood oasis, Holiday Club. With tropical landscaping and a canopy of trees over the roads, you'll wonder if you are still minutes from the Veterans Expressway and Tampa. As you enter the neighborhood (Similar to an HOA community but set up as a Trust) you will quickly realize just how unique the community really is. New vinyl flooring, 5 inch baseboards, fresh paint. New cabinets, granite, appliances, and backsplash in the kitchen. New bathrooms from top to bottom. New roof, water heater, and pressure tank for well pump. Two filtration systems for water. AC 3 years. The fireplace has been tastefully remodeled with shiplap and granite. Don't forget the community beach lake access with picnic tables, volleyball court, basketball court, and a playground. The small lake across from the house has access and leads to the 2 larger lakes. You really can not appreciate the uniqueness of this property without seeing it for yourself! Odessa is known for its country like feel with a quick commute to Tampa and this house does not disappoint. If you are searching for a property in the suburbs but not in a development this one might be for you! Close to shopping, groceries, and dining.
- Type:
- Single Family
- Sq.Ft.:
- 2,227
- Status:
- Active
- Beds:
- 3
- Lot size:
- 0.58 Acres
- Year built:
- 1987
- Baths:
- 4.00
- MLS#:
- U8224536
- Subdivision:
- Belmack Acres
ADDITIONAL INFORMATION
Wow! Your own private retreat with spectacular sunsets and space for your precious Florida toys! This 3 bedroom, 3.5 bath, 4 car bay home is situated on over 1/2 acre directly on Sunset Lake! PLUS, a fabulous composite wood boat dock with electric! An RV carport with electric! AND two screened balconies to assure you can enjoy your lakefront sanctuary year-round! The kitchen is updated with lovely cabinetry, stainless appliances and designer quartz counters. For ease of entertainment, the kitchen overlooks a magnificent great room anchored by a beautiful stone faced, wood burning fireplace. Sweeping lake views are available from the kitchen, great-room and primary bedroom. The primary suite is conveniently private and boasts its own balcony, double walk-in closets, dressing room, and ensuite bath with dual sinks and a walk-in shower. The secondary bedrooms are sizable with ample closet space and baths are updated and well-located. Entertainment and living space is extended to the huge (32’ x 15’) screen enclosed Florida room! Ideal for morning coffee, afternoon cocktails or family game night! The grounds are nothing short of magnificent and privacy prevails as the entire yard is fenced for ultimate retreat. The home includes two deluxe 'he/she sheds" with endless possibilities! The backyard paradise includes a tiki entertainment area, firepit and loads of entertainment space leading to your covered dock and beyond to the gorgeous Sunset Lake! Fun awaits! 36-acre lake in your backyard… boating, jet skiing, kayaking, neighborhood festivities with no HOA or CDD!! Insulated metal roof with rain gutters new in 2014, 20 kw Generator! Make an appointment today to see this lakefront utopia!!
$1,425,000
10641 Echo Lake Drive Odessa, FL 33556
- Type:
- Single Family
- Sq.Ft.:
- 3,132
- Status:
- Active
- Beds:
- 4
- Lot size:
- 1.01 Acres
- Year built:
- 2003
- Baths:
- 3.00
- MLS#:
- U8224252
- Subdivision:
- Echo Lake Estates Ph 1
ADDITIONAL INFORMATION
BACK ON THE MARKET WITH A BRAND NEW TILE ROOF AND REDUCED PRICE. Captivating Beauty in Odessa. Pristinely maintained by the current owners with many recent upgrades. Built in 2003 with 4 bedrooms plus office , 3 car garage, pool and over 3100sf on a beautifully landscaped ONE acre lot. Very desirable Echo Lake gated community is just off Boy Scout Rd in an excellent location and amenities include private park, tennis court, playground and gazebo. Gorgeous NEW 2020 kitchen with top of the line appliances from Wolf, Sub-Zero and Bosch, plus a custom massive brass & stainless steel hood. Elegant QUARTZ counters and spacious island with breakfast bar and frosted glass closet pantry. Hand scraped Pacific Bali hardwood floors throughout the home with warm color tones. Entertain in the elegant dining room with custom Olde World textured walls. The office den has glass French doors and custom leather look painted walls. Relax in your family room with crown molding, custom built book shelves and wood burning fireplace. One of the best reasons to live in Florida are the many months you can enjoy the Beach Entry Pool surrounded by Travertine pavers, outdoor kitchen and powered awnings allowing you to control the sun light. The lushly landscaped lawn has endless possibilities. The brick paver walkway and driveway take you to the massive 3 car garage with epoxy floor and storage cabinets. There are too many items to list so don’t let this incredible home get away - call to see it today.
$1,270,000
1337 Chesapeake Drive Odessa, FL 33556
- Type:
- Single Family
- Sq.Ft.:
- 3,656
- Status:
- Active
- Beds:
- 4
- Lot size:
- 0.67 Acres
- Year built:
- 2004
- Baths:
- 3.00
- MLS#:
- T3488025
- Subdivision:
- Lake Anne Estates
ADDITIONAL INFORMATION
MLS# T3488025 This stunning lakefront property boasts four bedrooms and three bathrooms, with a brand-new roof installed in 2023. The house has extras, including a brick paver driveway, etched glass French doors, tile and pecan hardwood flooring, and beautiful plantation shutters, even on the sliders. Crown molding is in many areas of the home, and there is a central vacuum system for added convenience. The kitchen has granite countertops, a breakfast bar, a walk-in pantry, and a built-in desk. The laundry room has a built-in ironing board. Upgraded pecan floors, plantation shutters, granite counters, and stainless-steel appliances are just a few upgrades. There is a 2-way gas-burning fireplace between family room 1 and family room 2. The Florida room is gorgeous, with a stunning view of the lake, wood ceilings, tile walls, and lots of privacy separating it from the rest of the home. The 460 sq ft Florida room has a second kitchen and could be a great in-law suite or party room. This home is fantastic for entertaining, with a pool/spa area featuring brick pavers overlooking the expansive backyard and a boat dock perfect for watching sunsets. The property is located on Ski Lake Ann/Parker and has a beautiful frontage with an oversized dock and heavy-duty boat lift. The custom-designed home is in the right location for everything, close to the expressway, Citrus Park Mall, and the new Trinity Hospital and Medical Center. The sand-bottom spring-fed 93-acre lake is a beautiful feature of this property.
- Type:
- Single Family
- Sq.Ft.:
- 2,260
- Status:
- Active
- Beds:
- 4
- Lot size:
- 0.16 Acres
- Year built:
- 2019
- Baths:
- 3.00
- MLS#:
- T3491150
- Subdivision:
- South Branch Preserve 1
ADDITIONAL INFORMATION
Welcome to the Preserve, a resort-like community that caters to both families and professionals of any age.$$$$ The community has two inviting community pools. Perfect for hot summer days, these pools provide a refreshing oasis where families can gather and make new friends or, if you prefer. The pools are meticulously maintained ready to create lasting memories. By the pools, you'll find a well-equipped fitness center. The Preserve offers a delightful playground where they can let their imagination run wild. From swings to slides, climbers to tunnels, the playground is a haven for endless adventures and laughter. The community amenities are just the beginning. Home is located on a corner lot and walking distance to the playground and pool areas. As you step inside your new home, your eye immediately goes to entry door tile floors to laminate vinyl flooring on greatroom and dinning. Not only is it visually appealing, but it's also durable and easy to clean, making it ideal for families with pets. Entry leads in to a spacious great room layout with large windows providing an abundance of natural light. In the heart of the home, the open kitchen boasts a stunning glass tile backsplash that adds color and style. Combined with the stainless-steel appliances, quartz countertops, coffee bar and large pantry with shelving, meal preparation becomes a delightful experience while still interacting with friends and family. The dining area has ample space for a gathering for the holidays and special occasions. A large half bath completes the first floor. As you go up the stairs you will enter the versatile loft area. Off the loft is the master suite which features a large walk in closet with built-in shelving for all your storage needs. An additional 3 bedrooms and a full bath complete the upstairs. walk to back yard and will find a paradise pergola with BBQ and bar. Conveniently located to shopping, restaurants, and Suncoast Parkway.
- Type:
- Single Family
- Sq.Ft.:
- 2,260
- Status:
- Active
- Beds:
- 4
- Lot size:
- 0.1 Acres
- Year built:
- 2021
- Baths:
- 3.00
- MLS#:
- W7860227
- Subdivision:
- South Branch Preserve Ph 4a 4
ADDITIONAL INFORMATION
A house that brings together all the key elements of a Prosperous daily life and a Promising Future in the exciting City of ODESSA is becoming increasingly rare! The PRESERVE is one of the sought-after communities renowned for its location, resort lifestyle including two heated swimming pools, world-class fitness center, basketball courts, playground, tennis court, a dog park and a clubhouse. No need to ensure that the second floor is not wood framed as this house (block on block), concrete block on both levels. Plus the breathtaking view of the water and the serenity near the fountain at tea time. Kitchen with 36" solid wood cabinets in contemporary dark walnut, beautiful granite countertops and ample storage space. Cook and enjoy the splendid view of the water out front! This home contains countless highlights, double glazed windows throughout and an automated smart home package, SLIDING patio doors to the lanai and more. The floorplan is so thoughtful, the UpStairs loft space is awesome! very practical and reminiscent of relaxation. The LUXURIOUS Master Suite includes his/her vanities and a large custom walk-in closet. 3 other neighboring bedrooms around the loft. Moreover! TOP RATED SCHOOLS, the community is within driving distance of Disney, downtown Tampa, MacDill AFB, Suncoast Trail and Veterans Highway 589, golf courses and coastal beaches. Strategically located! Less than a mile from Sun-coast PKWY. Shopping centers, grocery stores, numerous restaurants, pharmacy, hospitals and medical center. CALL NOW FOR A PRIVATE SHOWING!
- Type:
- Single Family
- Sq.Ft.:
- 2,352
- Status:
- Active
- Beds:
- 4
- Lot size:
- 0.86 Acres
- Year built:
- 1975
- Baths:
- 2.00
- MLS#:
- T3488227
- Subdivision:
- Rainbow Terrace
ADDITIONAL INFORMATION
Tucked away off of beautiful Rainbow Terrace in the highly sought after Lake Keystone area, this nearly one acre lot, with four bedrooms, two bathrooms is a must see. With a contemporary interior and exterior that is a wonderful gathering space for all. The kitchen has staineless steel appliances and granite counter tops. There is a spacious screened-in porch. New roof 2022. There are multi-million dollar homes throughout the neighborhood. The cool breezes make every day feel like a vacation. Be sure to check out this Coconut Creek Lodge. This home is a short distance to all local conveniences. No CDD, No HOA
$3,500,000
11623 Innfields Drive Odessa, FL 33556
- Type:
- Single Family
- Sq.Ft.:
- 6,797
- Status:
- Active
- Beds:
- 4
- Lot size:
- 6.53 Acres
- Year built:
- 1984
- Baths:
- 4.00
- MLS#:
- T3487821
- Subdivision:
- Innfields Sub
ADDITIONAL INFORMATION
One or more photo(s) has been virtually staged. Welcome to the Sanctuary, where sophistication meets seclusion in the heart of Odessa, Florida. This exceptional single-story solid block ranch-style residence, nestled on 6.53 acres between Tampa and the Beaches, emanates an aura of elegance and exclusivity. Set against the backdrop of an equestrian-friendly community and featuring your own private natural spring-fed pond, this property is a haven for those who appreciate life's finer pleasures. Whether your interests lie in equestrian pursuits, bass fishing, or simply relishing the charm of country living, this estate seamlessly integrates luxury and convenience, all within a 10-minute drive of the bustling Westchase area, offering a plethora of shopping and dining options. From the elegant wrought iron gates to the paver driveway, stately porte-cochere, and beautiful wood-stained front doors, this home extends a gracious welcome, blending comfort, style, and grace. The kitchen, a culinary masterpiece adorned with top-of-the-line Thermador Professional appliances and high-end granite countertops, complements the custom cabinetry found throughout the kitchen and bathrooms. Three majestic fireplaces in the Family room, Game room, and Primary Suite enhance the overall ambiance. The residence boasts four bedrooms, each accompanied by an ensuite bath. Cathedral ceilings and an open floor plan create expansive living spaces bathed in natural light, fostering a warm and inviting atmosphere. Crafted for seamless indoor-outdoor entertaining, the residence boasts beautiful French doors opening to covered patios, inviting residents to savor expansive exterior spaces or bask in the poolside sun. Practical amenities include a whole-home generator, three high-efficiency HVAC units, a comprehensive security system with cameras, and tile floors throughout. Outside, the property unfolds with wide-open spaces, fenced grounds, a bridle path along the perimeter fencing, and a small storage building with a half bathroom. A newly constructed 2400 square foot fully air-conditioned warehouse offers versatile options, from a multiple-car garage to a horse barn. Enjoy fishing in your private 1-acre pond stocked with bass and bluegill. Situated within an excellent school district, this estate is a rare gem seamlessly blending luxury, privacy, and the convenience of modern living. Don't miss the chance to experience this unparalleled retreat.
- Type:
- Condo
- Sq.Ft.:
- 1,143
- Status:
- Active
- Beds:
- 2
- Lot size:
- 0.02 Acres
- Year built:
- 2006
- Baths:
- 4.00
- MLS#:
- W7859719
- Subdivision:
- Tuscano At Suncoast Crossings Condo
ADDITIONAL INFORMATION
Looking for a home in the hub of things and something that checks all the boxes, 1410 Villa Capri Cir #307, Odessa in the ELEGANT resort community of Tuscano at Suncoast Crossings. 3rd floor condo features 2 bedrooms + loft, 3.5 bathrooms & private balcony overlooking awesome lake and SPECTAULAR POOL VIEWS. Key features are hurricane windows (2014), custom wood plantation shutters on all the windows, stainless Frigidaire appliances, updated light fixtures, carpets & vinyl wood-look floors in the kitchen & foyer. Walk inside this home, and you immediately notice the soaring ceilings & natural light streaming through the windows. The kitchen features plenty of cabinets with nickel finish hardware, pantry closet, island with storage & industrial pendant with vintage-style bulb. Off the living room is balcony with storage room & AMAZING views of the lake & pool. Its really lovely at night to see the triple fountains in the lake illuminated. EACH BEDROOM features a ceiling fan, walk-in closet & PRIVATE BATHROOM. The master bed/bath has a custom closet & soaking garden tub. The 2nd bath consists of a tub/shower combo with relaxing rain shower head. The laundry & 1/2 bath complete the main floor of the condo. A cool feature in the living room is the spiral staircase leading to the bonus loft that consists of sliding glass doors, custom rolling shades with wood trim, closet & bathroom with shower. A PERK is the direct access to Suncoast Trail an array of food, stores and the proximity to everything you need!
- Type:
- Single Family
- Sq.Ft.:
- 3,506
- Status:
- Active
- Beds:
- 4
- Lot size:
- 0.18 Acres
- Year built:
- 2014
- Baths:
- 4.00
- MLS#:
- T3477093
- Subdivision:
- Nine Eagles Unit One Sec I
ADDITIONAL INFORMATION
This beautiful Larson built Greenbrier home is in a gated community with security and is zoned with excellent schools. The house has a total living space of 3506 sq. ft. and features a large Crystal Chandelier in the foyer, a spacious family room, a formal dining room with attractive wallpaper, with access to a chef’s kitchen with wood cabinets, granite countertops, and stainless-steel appliances. The master suite is located on the first floor and has a walk-in closet and a spa-like bathroom with a garden tub and a separate shower. Upstairs, you will find a large Media room with extra space to use as a bonus area, three bedrooms and two full bathrooms. The screened-in pool and spa area are an oasis of relaxation and entertainment. The owner has privacy panels placed in the screen area for total privacy for those late-night swims. The yard is enclosed with PVC fencing for privacy. Pavers surround the pool area, and the three-car driveway adds to the curb appeal of this home. The home also has a convenient half bath downstairs, a full laundry room with built-in cabinets and a utility sink, and plenty of storage space throughout. The house is in a golf course community that offers amenities such as a clubhouse, tennis court, and use of your own golf carts. Schedule a showing today.
- Type:
- Single Family
- Sq.Ft.:
- 2,367
- Status:
- Active
- Beds:
- 4
- Lot size:
- 0.26 Acres
- Year built:
- 1988
- Baths:
- 2.00
- MLS#:
- T3484116
- Subdivision:
- Keystone Crossings
ADDITIONAL INFORMATION
MOTIVATED SELLER!! NO CDD, LOW HOW, NO FLOOD ZONE, LOWER INSURANCE RATE by this meticulously maintained and renovated ONE STORY Spacious and Bright (heated space 2,317sqft) 3 bedroom, plus study/office/den, 2 full bathroom and sided 2 car garage single family home on an oversized lot (11,250 sqft) nestled in the heart of the charming community, Keystone Manors, in Odessa. Renowned for great schools, offers tennis courts, basketball court, soccer field, playground and easy access to major highways (I-275, Veterans, Dale Mabry, Gunn), Tampa International Airport (14-20 mins), local beaches such as Clearwater and St Pete and Downtown Tampa (22-30 mins), as well as top-notch shopping in Citrus Park Mall and International Plaza, and endless dining destinations. This residence offers a perfect blend of modern luxury and comfortable living. The office off the master bedroom could easily be converted into a 4th bedroom or nursery by adding a closet. As you approach you will be astonished by the new driveway and well-maintained tile roof. Upon entering, transom windows and a grandiose wooden entry door greet you. The brand new gourmet kitchen features a double oven, glass cooktop, top-quality quartz countertop, hardware, stainless steel appliances, and white cabinetry. Whether you're an avid chef or enjoy casual family meals, this kitchen provides both functionality and style. The adjacent formal dining area with a glamorous chandelier and the living room, bathed in natural light through sweeping windows, creates a warm and inviting atmosphere.The spacious family room is perfect for gatherings, with a cozy fireplace adding charm and comfort. Throughout the home, beautiful luxury vinyl floors add a touch of elegance to every room. The master suite is a retreat of its own, offering a spa-like expansive bathroom with a generous standing shower, frameless glass shower door, and a garden tub providing a level of relaxation with modern fixtures and ample closet space. A Jack & Jill bathroom serves the 2nd and 3rd bedrooms. The backyard, with room for an entertainer's dream, features a enormous Florida room for al fresco dining, lounging and more, connected to the family room and the living room through the Triple Pocket Glass Sliding Doors that go all the way behind the wall. Make this spacious backyard your own by adding lush greenery and shrubs for privacy. Endless Features and Upgrades: New Driveway (2023) Roof maintenance (2018) Brand New GE Kitchen Appliances (Double Oven, Glass Cooktop, Dishwasher, Disposal, and Refrigerator, 2023) Backsplash (2023) New Kitchen and Bathroom Cabinetry with Quartz Countertops (2023) Newly installed Shower and bath tubs with Brand New Hardware (2023) Frameless Shower door (2023) Tiled and Luxury Vinyl Flooring (2023) Outdoor Carpet (2023) Brand New Lighting fixtures (2023) throughout the house Brand New Irrigation Panel (2023) New Exterior Painting in Florida room (2023) Wooden Fences replaced (2023) Supply Plumbing replaced throughout the house (2018) Landscaping Updates with new sod and more (2017) and New Plants and Mulching (2023) Newer Window Screen (2018) Newer Stucco on the complete house (2018) Exterior Painting (2018) Power-washed exterior and soft-washed screens and roof (2022) New Shut-off water valve (2009) HVAC installed (2009) and recently serviced in 2023 Call for your private tour! Se habla Espanol
$724,900
10849 Calluna Drive Odessa, FL 33556
- Type:
- Single Family
- Sq.Ft.:
- 2,100
- Status:
- Active
- Beds:
- 3
- Lot size:
- 0.23 Acres
- Year built:
- 2021
- Baths:
- 3.00
- MLS#:
- U8220886
- Subdivision:
- Esplanade/starkey Ranch Ph 4
ADDITIONAL INFORMATION
LOOK NO FURTHER! Highly Desirable GATED Enclave "ESPLANADE at Starkey Ranch". METICULOUSLY MAINTAINED, Detached, One Story MAINTENANCE FREE VILLA, NEARLY NEW, Constructed in 2021 Year! Situated on ONE of the LARGEST LOTS in the Community! (Seller Paid a $60k LOT PREMIUM) PEACEFUL, PRIVATE, CONSERVATION WITH NO REAR NEIGHBOR! You'll Appreciate the PAVERED SIDEWALK,DRIVEWAY, BACK OVERSIZED COVERED LANAI! Appealing TILE ROOF! From the Moment you enter the STYLISH FRONT ENTRY DOOR and the CROWN MOLDING on the TRAY CEILING above the FOYER HALLWAY as well as THROUGHOUT THE HOUSE! Wood Look, Plank, Porcelain TILE FLOORING IS CONTINUOUS THROUGHOUT this Home Providing a LUXURY LOOK! An Abundance of NATURAL LIGHT! BRAND NEW UPGRADED DESIGNER LIGHT FIXTURES and CEILING FANS! FRESHLY PAINTED INTERIOR, Neutral Decor! SPACIOUS OPEN CONCEPT with Kitchen Overlooking Family Room! Great for Entertaining! GOURMET KITCHEN is a CHEF'S DELIGHT Boasting a HUGE ISLAND with Ample Storage and QUARTZ COUNTERTOP! Custom 42 IN WHITE CABINETRY with CROWN MOLDING, Beautiful TILED BACKSPLASH, STAINLESS STEEL APPLIANCES AND RANGE HOOD, DESIRABLE GAS COOKTOP! CONVECTION MICROWAVE- DOUBLE WALL OVEN! Plus CUSTOM PANTRY with Wood Shelving and Spice Rack! OWNERS RETREAT is a SANCTUARY FOR RELAXATION! En Suite Bathroom Includes a LUXURIOUS, TILED SHOWER with FRAMELESS GLASS and DUAL SINKS!! Spacious Walk In Closet! Desirable SPLIT BEDROOM Floorplan! BEAUTIFUL GUEST BEDROOM EN SUITE Featuring Vanity with Quartz Countertop and has a Desired Tub with Shower! PLUS True 3rd Bedroom! 8 Ft SOLID WOOD DOORS Throughout! CUSTOM MILLWORK Surrounds All HIGH IMPACT WINDOWS and 10 Ft SLIDING GLASS DOORS! Laundry Room Features CUSTOM CABINETRY for Additional Storage with BUTCHER BLOCK WOOD COUNTERTOP! Washer and Dryer are Included for Buyers Convenience! HUGE, EXTENDED, COVERED, PAVERED LANAI is a PERFECT Place for HOSTING PARTIES for FRIENDS and FAMILY! PRE-PLUMBED for a SUMMER KICHEN if Desired! Cental Vac System! Fencing is permitted with HOA Approval! NATURAL GAS in Community! HURRICANE SHUTTERS Included! PROFESSIONALLY LANDSCAPED! Esplanade Offers An UNPARALLED LUXURY ACTIVE Adult LIFESTYLE! PRIVATE, AMAZING CLUBHOUSE with RESORT STYLE AMENITIES Featuring 2 HEATED POOLS AND SPA! FITNESS CENTER! TENNIS & PICKLEBALL COURTS! Explore 22 MILES OF TRAILS to Walk, Jog or BIKE RIDE! Enjoy SCENIC VIEWS of the Lakes & Ponds! DOG PARKS! FIREPIT! HOA Covers: LAWNCARE Including TRIMMING BUSHES, IRRIGATION (Reclaimed Water), TRASH and RECYCLING! 2 PRIVATE GATED ENTRANCE'S! Easy Access to Airport, Hospital, Beaches, Golf Course's and Sport Venues in Tampa! Nearby Shopping and Restaurants! NOT in a Flood Zone! NOT in an Evacuation Zone! NOT a 55+ Community! MUST SEE INSIDE TO APPRECIATE! ENJOY LIVING THE FLORIDA LIFESTYLE AT IT'S FINEST!! Schedule a Showing Today!
- Type:
- Single Family
- Sq.Ft.:
- 2,824
- Status:
- Active
- Beds:
- 4
- Lot size:
- 0.46 Acres
- Year built:
- 1999
- Baths:
- 3.00
- MLS#:
- U8220364
- Subdivision:
- Arbor Lakes Ph 2
ADDITIONAL INFORMATION
This unique home is tucked away at the end of a Cul-de-sac in the Luxurious Community of Arbor Lakes. The 4 bedroom, 3 bath home has vaulted ceilings throughout and includes a private office located in the front of the home. It has a double lot, which comfortably backs up to a lush and mature preserve, features a Barrel Tile roof, pristine landscaping, water softener, irrigation system and has an active community that comes alive with every season on your calendar for the whole family to enjoy. Entertain your guests with this home and its Dining/Living Room combo and a Family/Kitchen/Breakfast Nook combo. 3 Large sliding glass doors independently lead you to the back yard and provide ample lighting during the day for all rooms connected to them. This home is perfect for a POOL to be installed! A/C installed in 2018. The Kitchen includes ample space, has an island in the center and with bar seating on the opposite side of the counter. The Breakfast Nook is centered in front of a lovely large window that provides beautiful scenery to the outdoors. The master bedroom has a his & hers walk-in closet, connecting to a luxurious bathroom, with private toilet (enclosed), dual sinks, an independent glass shower stall, independent Hot-Tub and new fixtures. 4 bedrooms in total; 3 spacious rooms await your family or guests. The last room includes an access door to the outside for privacy. The Arbor Lakes Community features a spacious playground and tennis courts for the residents. The Veterans Expressway is 3.2 miles away, accessing the Greater Tampa Bay Area within 30 - 40 mins. Find local stores and shops in the immediate vicinity such as Westfield Shopping Center, Publix and numerous restaurants right on Sheldon. Great schools, various golf courses in vicinity, and nature trails. (NO SALES SIGN AT FRONT) NO FLOOD INS needed!!! ***HOI policy is only $3719 as of this year.
$500,000
14003 Fareham Road Odessa, FL 33556
- Type:
- Single Family
- Sq.Ft.:
- 3,216
- Status:
- Active
- Beds:
- 4
- Lot size:
- 0.13 Acres
- Year built:
- 2005
- Baths:
- 3.00
- MLS#:
- U8220867
- Subdivision:
- Ashley Lakes Ph 2a
ADDITIONAL INFORMATION
Top-rated schools! No CDD, low HOA! This modern 4 bed, 2.5 bath home on 2 stories allows you all the space you need! As you approach the home, you will see a well-maintained lawn with shrubbery. Upon entering the home, you are met with shiny laminated flooring in both huge living spaces. Pass the downstairs half bath towards the large kitchen and enjoy all the cabinet space! The large central island offers a gathering place and there is room in the kitchen for a large dining table. Upstairs are 4 very large bedrooms and a central bonus room. The master bedroom is big enough for a seating as well as sleeping area. Stepping outside onto the large covered porch with personal sauna, the fencing provides privacy for you to enjoy the large backyard. Roof 2022, 2 new ACs 2022, freshly painted inside and out 2022. Ashley Lakes has a park, a playground and impressive front entrances that are well taken care of. We are 15 minutes from beaches, 25 minutes from Tampa on the nearby Suncoast, and have many shops nearby. A new Lowes and retail/restaurant spaces are being built just outside the development on Gunn Hwy.
- Type:
- Single Family
- Sq.Ft.:
- 3,014
- Status:
- Active
- Beds:
- 4
- Lot size:
- 0.19 Acres
- Year built:
- 2023
- Baths:
- 4.00
- MLS#:
- T3482410
- Subdivision:
- Copeland Creek
ADDITIONAL INFORMATION
Brilliant comforts & timeless beauty combine to create this dynamic floor plan located in the highly sought-after community of Copeland Creek! Don't miss out on The Terraglen by David Weekley Homes. This home boasts an open, functional layout & is the ultimate canvas for the resident interior decorator. The heart of the home revolves around a stunning, spacious kitchen including a presentation island - perfect for gathering & entertaining. Step outside onto the extended lanai & encounter a seamless blend of indoor-outdoor living! Nestled in the prime location of Keystone, this home provides convenience & tranquility, making it a perfect haven for you & your loved ones. Become a David Weekley Homeowner quicker than you imagined & make this remarkable property yours today! **Seller to provide buyers up to $30,000 as Flex Dollars to be used toward their choice of a Home Discount or Finance Incentives (Lower Rate/Monthly Payment, Reduce Closing Cost, or Rate Lock) for sale occurring prior to April 30, 2024.
$949,500
10210 Tranquil Lane Odessa, FL 33556
- Type:
- Single Family
- Sq.Ft.:
- 2,358
- Status:
- Active
- Beds:
- 4
- Lot size:
- 1.24 Acres
- Year built:
- 1987
- Baths:
- 3.00
- MLS#:
- T3483331
- Subdivision:
- Lakeside Grove Estates
ADDITIONAL INFORMATION
Exquisite home, beautifully renovated and located on a quiet, park like setting. This lovely four-bedroom, 2.5 bath home has a beautiful kitchen boasting granite countertops, all new cabinets and new stainless steel appliances. The Kitchen overlooks the spacious family room with fireplace and offers an impressive view of the pool and private backyard. The master suite has a spacious closet, dual vanities and separate shower. There are new, quality laminate floors throughout the home. In addition to a large two car attached garage there is a very large (approximately 30x50) detached garage/workshop with three nine foot rollup doors and a half bath. This lovely estate home is on a beautiful 1.24 acre lot with great trees and is located within a very nice and quiet neighborhood. Enjoy the country atmosphere just minutes from the Veterans Expressway and shopping/restaurants at the Citrus Park Mall. Must see to believe the value of this property!
- Type:
- Single Family
- Sq.Ft.:
- 1,852
- Status:
- Active
- Beds:
- 3
- Lot size:
- 0.33 Acres
- Year built:
- 1926
- Baths:
- 2.00
- MLS#:
- T3478314
- Subdivision:
- The Lyon Companys Sub
ADDITIONAL INFORMATION
Welcome to a delightful 3-bedroom, 2-bathroom residence gracefully nestled on an expansive .33-acre lot. This property beckons with its spacious living areas and well-proportioned bedrooms, creating a warm and welcoming haven for your family. No HOA ! A notable highlight of this home is the inviting, generously sized front porch, the perfect spot to savor your morning coffee or unwind in the evening while immersing yourself in the picturesque surroundings. Adding to its allure is the rich historical tapestry woven into the property's , recently updated in 1980. The result is a harmonious blend of old-world charm and modern amenities, where you can relish the character and stories of the past while reveling in the convenience and comfort of contemporary living. With a substantial 1,852 square feet of living space, this home generously accommodates your family's aspirations and provides ample room for the creation of cherished memories. The sizable lot invites limitless possibilities for outdoor activities, gardening, or even the expansion of the property to meet your evolving needs. Positioned strategically, this property enjoys proximity to the forthcoming Odessa Town Centre plan—an ambitious development poised to redefine the area's landscape. As the region undergoes rezoning and revitalization, this property stands as a promising investment, set to reap substantial benefits from the burgeoning growth and opportunities on the horizon. Conveniently located near FL State Road 54 and Gunn Highway, accessibility is a hallmark of this property, making it an ideal location for your future endeavors. Moreover, the promising transformation of Blissfield Road, where this property resides, into a double-lane road for commercial use is an exciting development that promises to elevate the property's value and potential, rendering it an even more compelling investment opportunity. This is more than just a 3-bedroom, 2-bathroom home on .33 acres; it's an invitation to own a piece of history, with the promise of an even brighter future. Embrace this opportunity to be part of a dynamic and evolving community, and take the lead in the exciting developments unfolding in Odessa. Your chance to make this property your own awaits—seize it today!
$1,899,999
7930 Lake Saint James Lane Odessa, FL 33556
- Type:
- Single Family
- Sq.Ft.:
- 4,149
- Status:
- Active
- Beds:
- 5
- Lot size:
- 1.39 Acres
- Year built:
- 1991
- Baths:
- 5.00
- MLS#:
- T3478275
- Subdivision:
- St James Sub
ADDITIONAL INFORMATION
***EVEN MORE ATTRACTIVELY PRICED ...TIME TO GRAB THE DEAL - will contribute up to $25,000 towards the closing cost***HIDDEN GEM. PRIVATE GATED ESTATE HOME NESTED IN THE HEART OF ODESSA. ONE-OF-A-KIND HOME FEATURES TRAVERTINE, GRANITE, AND MARBLE THROUGHOUT ENTIRE HOME. 5 BEDROOMS 4.5 BATH 4 CAR GARAGE AND 3 CAR CARPORT ON 1.39 ACRES LAND. As you enter the gate, you'll enjoy acres of METICULOUSLY MAINTAINED GARDENS! Once inside, The Hand Painted Entryway MURAL IS SIMPLY BREATHTAKING! Stunning Crown Molding & magnificent entryways lead you seamlessly through this carefully planned design. Intimate seating areas for quiet times and grand spaces for ultimate entertaining! Although there are too many upgrades to mention, the GOURMET KITCHEN is a SHOW STOPPER!KITCHEN WITH GRANITE COUNTER TOPS AND VIKING APPLIANCES. OLYMPICS STYLE SCREENED POOL WITH PAVED COVERED AREAS THROUGHOUT THE DECK WITH TRAVERTINE OUTDOOR FLOORING. Panoramic nature views surround the extra-large lanai with plenty of covered porch space for entertaining. OUTSIDE BUILT-IN KITCHEN WITH BARBECUE GAS GRILL. BAR IN BARBECUE AREA AND SEPARATE WET BAR IN POOL AREA. FOUNTAIN WITH ANOTHER OUTSIDE BAR WITH FIREPLACE ALSO FOR ADDITIONAL ENTERTAINING. TACK BARN ON PROPERTY. ENTIRE ACRE HAS SPRINKLER SYSTEM. ENTIRE PROPERTY HAS DECORATIVE METAL FENCING FOR SECURITY WITH ELABORATE SECURITY SYSTEM INSTALLED WITH CAMERAS AND GATED ENTRANCE OPERATED BY REMOTE CONTROL. ALL FLOORS ARE TRAVERTINE, GRANITE,WOOD, AND/OR MARBLE . ONE OF A KIND. EXTERNAL WALL OF ENTIRE HOUSE IS TRAVERTINE AND NATURAL STONES WHICH ALLOWS FOR AN ELEGANT 4149 SQ FEET OF HEATED LIVING SPACE. LARGE MASTER BATH WITH DOUBLE GRANITE SINKS/TOPS, JACUZZI, LARGE DOUBLE SHOWER AND LARGE WALK IN CLOTHES CLOSET. POOL HAS GAS HEATER AND HOME HAS 3 CENTRAL HEAT AND AIR UNITS. OUT DOOR PICNIC AREAS ARE TOO GOOD SUMMER TIME FAVORITES!! NEW electric septic tank and drain field 2021; NEW Main A/C system REPLACED 2020!!
$650,000
16451 Nikki Lane Odessa, FL 33556
- Type:
- Single Family
- Sq.Ft.:
- 2,623
- Status:
- Active
- Beds:
- 4
- Lot size:
- 0.18 Acres
- Year built:
- 2003
- Baths:
- 3.00
- MLS#:
- T3476818
- Subdivision:
- Ivy Lake Estates
ADDITIONAL INFORMATION
Fantastic Waterfront Home in Ivy Lake Estates. This Beautiful Home features 4 bedrooms plus separate private office. This home has fantastic curb appeal with concrete landscape curbing, mature and lush landscaping on all sides of the home. Extremely functional floorplan with formal living and dining areas, Family room and breakfast nook. The family room opens to the kitchen & breakfast areas plenty of natural lighting, double hung windows for easy cleaning, cathedral ceilings and spectacular views of the brick paver patio and water view. The kitchen is a chefs dream with a closet pantry, beautiful granite countertops, Custom cabinets, Double Wall Ovens, gas stovetop, breakfast area. Kitchen appliances are 2020. Spacious owners suite with picture windows for peaceful water view. Owners bath boasts a relaxing soaking tub, step in shower, vanity with dual sinks and large walk in closet with custom shelving and organization system. Split plan with additional three bedrooms and two full baths, including one en suite bath that can serve as a pool bath. Rear paver patio is elegantly finished with up lighting and stairs to walk out to the water. Enjoy grilling, entertaining, morning coffee and fantastic sunsets! Additional features and upgrades include HVAC replaced April 2023, double hung hurricane rated windows 2017, drop down hurricane screening for lanai screen doors, roof replaced August 2018 with 10 year transferrable warranty, Washer and gas dryer 2020, Engineered hardwood flooring, Storage cabinets in garage, and pull down ladder access to attic. Ivy Lake Estates is a gated community featuring 2 parks, scenic water views and natural wildlife. Fantastic schools, just minutes to Suncoast Parkway, easy commute to Airport, shopping and restaurants, and entertainment. Perfect location in this growing area!
$2,645,000
17906 Spencer Road Odessa, FL 33556
- Type:
- Single Family
- Sq.Ft.:
- 4,875
- Status:
- Active
- Beds:
- 5
- Lot size:
- 4.23 Acres
- Year built:
- 1999
- Baths:
- 6.00
- MLS#:
- T3476382
- Subdivision:
- Estates Of Lake Alice
ADDITIONAL INFORMATION
We are pleased to present this MAGNIFICENT, ONE OF A KIND HOUSE situated on a SPECTACULAR 4.23 ACRE, CUL DE SAC LOT on SKI SIZE LAKE TAYLOR! Located in the GATED COMMUNITY of ESTATES OF LAKE ALICE, this 5 Bedroom, OFFICE, BONUS ROOM, 5.1 Bath, custom built home with 4,536 sq. ft. of incredible living space, features: a light and bright, open floor plan with volume ceilings and neutral décor; a SPECTACULAR KITCHEN with stainless steel appliances (WOLF RANGE, wine refrigerator, warming drawer, and 2 new dishwashers (2022)), granite counter tops, and large walk-in pantry; a spacious, first floor master suite with 2 large custom walk-in closets and beautiful master bath; PLANTATION SHUTTERS, CROWN MOLDING, AND CUSTOM BUILT-INS; HARDWOOD FLOORS; 3 HVAC systems (2023, 2022, 2020); 2 HOT WATER HEATERS; ozone water softener and water treatment tank (2019); NEW WELL WATER PUMP (2022) and WELL TANK REPLACEMENT (2019); NEW WASHER/DRYER (2019); all new smoke detectors (2023); gorgeous pool package with newer panoramic screen enclosure, paver deck, outdoor kitchen, and safety fence; NEW DOCK with internet/TV/water connections; BEAUTIFULLY UPDATED LANDSCAPE FEATURES with privacy hedges, flower beds, paver sidewalks, and fire pit (2019-2022); NEW EXTERIOR PAINT (2019); 3 car side entry garage; immaculate interior/exterior condition and much more! Add to these a small, gated community with a CONVENIENT LOCATION for schools, shopping, dining, medical facilities, and interstate travel, and you have a fantastic place to call home!
| All listing information is deemed reliable but not guaranteed and should be independently verified through personal inspection by appropriate professionals. Listings displayed on this website may be subject to prior sale or removal from sale; availability of any listing should always be independently verified. Listing information is provided for consumer personal, non-commercial use, solely to identify potential properties for potential purchase; all other use is strictly prohibited and may violate relevant federal and state law. Copyright 2024, My Florida Regional MLS DBA Stellar MLS. |
Odessa Real Estate
The median home value in Odessa, FL is $680,000. This is higher than the county median home value of $179,100. The national median home value is $219,700. The average price of homes sold in Odessa, FL is $680,000. Approximately 71.25% of Odessa homes are owned, compared to 16.34% rented, while 12.42% are vacant. Odessa real estate listings include condos, townhomes, and single family homes for sale. Commercial properties are also available. If you see a property you’re interested in, contact a Odessa real estate agent to arrange a tour today!
Odessa, Florida has a population of 7,983. Odessa is more family-centric than the surrounding county with 38.79% of the households containing married families with children. The county average for households married with children is 26.55%.
The median household income in Odessa, Florida is $68,509. The median household income for the surrounding county is $48,289 compared to the national median of $57,652. The median age of people living in Odessa is 38.2 years.
Odessa Weather
The average high temperature in July is 90.9 degrees, with an average low temperature in January of 48.1 degrees. The average rainfall is approximately 52.5 inches per year, with 0 inches of snow per year.
