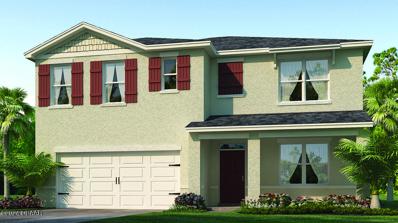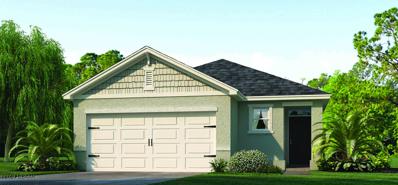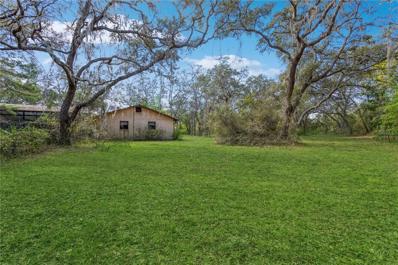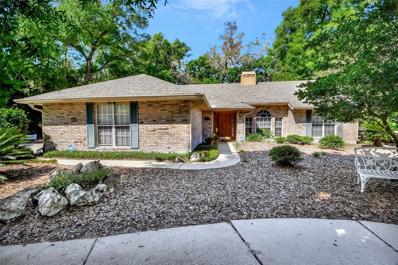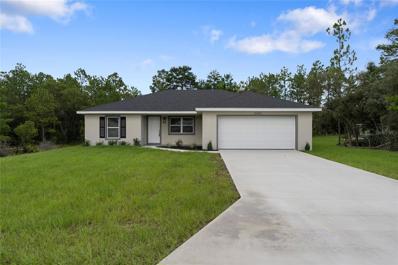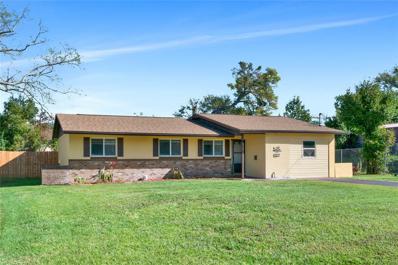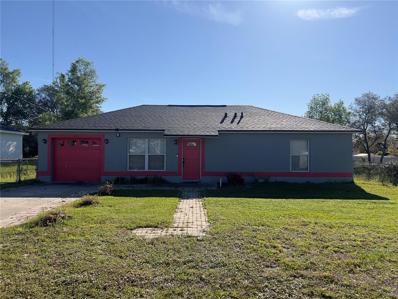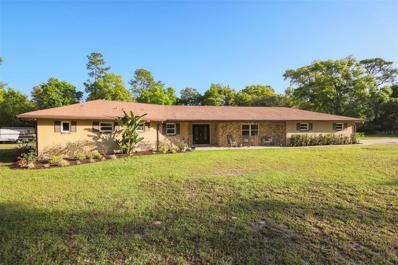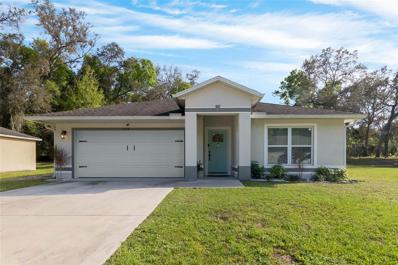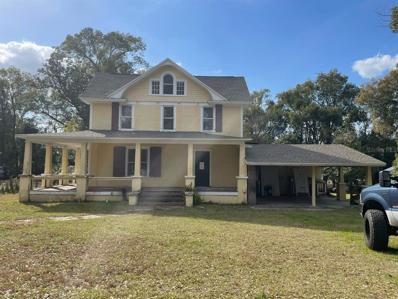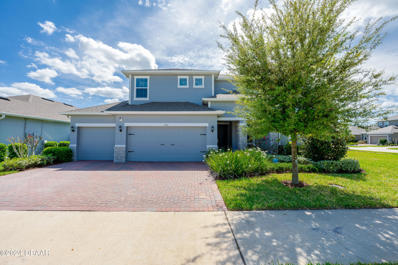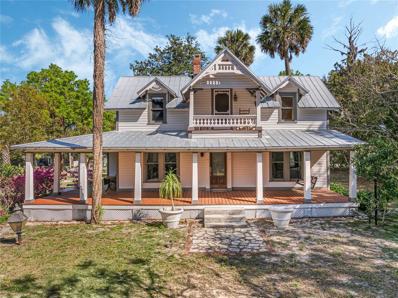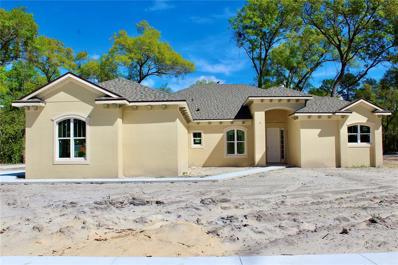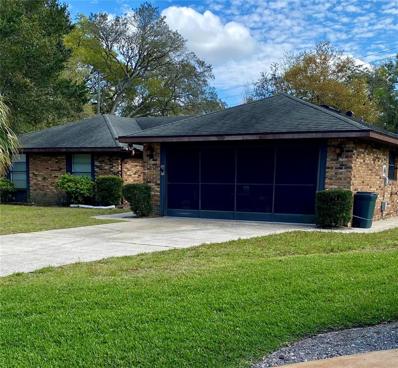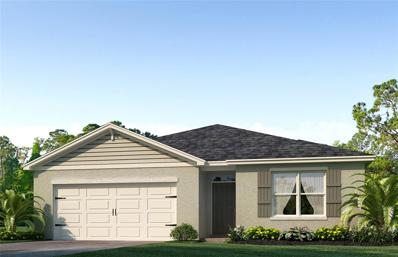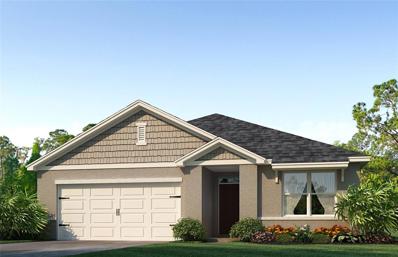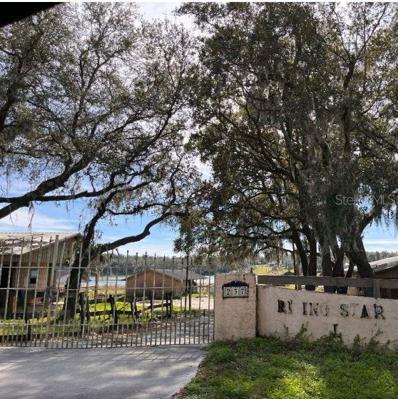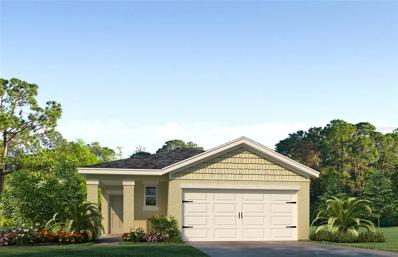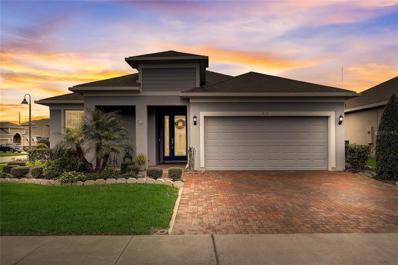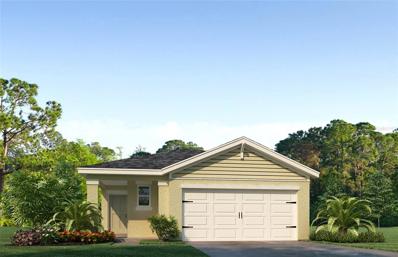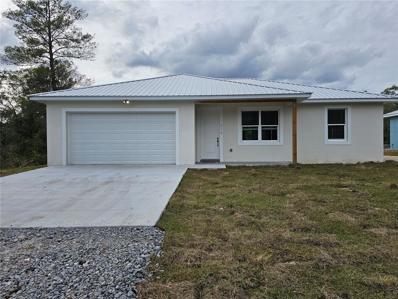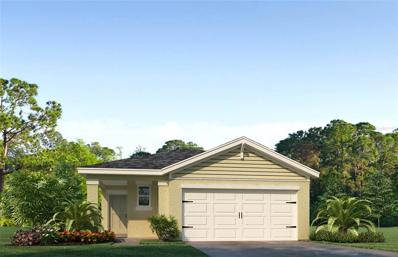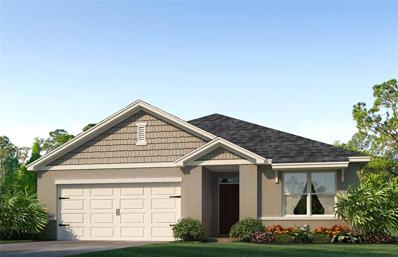Orange City FL Homes for Sale
- Type:
- Single Family
- Sq.Ft.:
- 2,601
- Status:
- Active
- Beds:
- 5
- Lot size:
- 0.13 Acres
- Year built:
- 2024
- Baths:
- 3.00
- MLS#:
- 1121743
ADDITIONAL INFORMATION
Parc Hill presents the Hayden. This amazing all concrete block construction single-family home features 5 bedrooms and 3 bathrooms optimizing living space with an open concept layout. The kitchen overlooks the dining area and great room, while having a view to the covered lanai outside. Ample windows and a set of sliding glass doors allow lighting into the living area. The well-appointed kitchen features an island with bar seating, beautiful granite countertops and stainless-steel appliances, making entertaining a breeze. The first floor also features a flex room that provides an area for work or play, a bedroom, and full bathroom.
- Type:
- Single Family
- Sq.Ft.:
- 1,504
- Status:
- Active
- Beds:
- 3
- Lot size:
- 0.1 Acres
- Year built:
- 2024
- Baths:
- 2.00
- MLS#:
- 1121739
ADDITIONAL INFORMATION
Parc Hill presents the Allex This all concrete block constructed, one-story layout optimizes living space with an open concept. As you go down the hallway and enter a spacious kitchen featuring stainless steel appliances with ample counter space and a walk-in pantry for extra storage. The living room is complete with a view to the covered lanai outside. Bedroom one, located at the back of the home for privacy, has an en suite bathroom that features a double vanity sink with a walk-in closet. Two additional guest bedrooms and one bath are tucked away down the hall from the dining room. The laundry room is located at the front of home near the two-car garage. Like all homes in Parc Hill, the Allex includes a Home is Connected smart home technology package
- Type:
- Single Family
- Sq.Ft.:
- 2,028
- Status:
- Active
- Beds:
- 4
- Lot size:
- 2.54 Acres
- Year built:
- 1979
- Baths:
- 2.00
- MLS#:
- O6192755
- Subdivision:
- Foothill Farms Unrec 244
ADDITIONAL INFORMATION
Close in but secluded. Acres and privacy with over two and a half acres of woods in the county but near I-4. This four bedroom, two bath home with front porch, offers a living room with stone fireplace, a dining room with chair rail, a fully equipped kitchen with pantry and breakfast bar, a family room that leads to the large private screened pool. The other side of the home has three large bedrooms and a bath. One bedroom opens into the hall bath. This property has a great location and A-4 zoning that allows for many business opportunities. Other extras include, inside utility room with washer and dryer, pocket doors, split bedroom plan, security system, large closets, crown molding and lots of parking for work trucks, motor home or boats. This home is eligible for 100% financing. This property has lots of possibilities and is near I-4 for commuting, near shopping, dining, beaches and airport. No HOA. Property may be under video/audio surveillance.
- Type:
- Single Family
- Sq.Ft.:
- 2,085
- Status:
- Active
- Beds:
- 3
- Lot size:
- 0.33 Acres
- Year built:
- 1989
- Baths:
- 2.00
- MLS#:
- V4935350
- Subdivision:
- Blue Spgs Landing
ADDITIONAL INFORMATION
Charming home situated in the Blue Springs Landing neighborhood. This amazing property features a 2,085 Sq Ft split bedroom design with 3 bedrooms, 2 baths, on an oversized 0.33 acre lot, with a large 2 car garage. Well maintained with recent updates. This was a model home when built, with lots of upgrades. Upon entering, you will be greeted by a warm and inviting atmosphere, highlighted by new luxury plank vinyl flooring, new interior paint, vaulted ceilings, cozy family room with 2 sided wood burning fireplace that is shared with the large living room and wet bar area. Living room opens to a Florida room under heat & air. The well-appointed large kitchen boasts newer stainless appliances, lots of cabinets and storage, closet pantry and very large dining/eat in kitchen area for entertaining, making it a chef's dream. Oversized Owner Bedroom Suite with slider doors to the patio, huge walk-in closet with lots of storage. The Florida room opens to a covered and screened porch that continues to a deck area that delivers private and peaceful enjoyment of the beautiful Florida weather. It's like your own oasis. Yard includes a fenced dog/kennel area and a storage shed for all your garden and yard tools. Garage is cooled and heated making it a perfect shop area for hobbies.. New Roof installed 2023, AC is 6 yrs old, Water Heater is 6 years old, Dual Pane Tinted windows. Don't miss the opportunity to make this house your home. Schedule a showing today and experience a peaceful way to live.
- Type:
- Single Family
- Sq.Ft.:
- 1,350
- Status:
- Active
- Beds:
- 3
- Lot size:
- 0.23 Acres
- Year built:
- 2024
- Baths:
- 2.00
- MLS#:
- O6191585
- Subdivision:
- West Highlands
ADDITIONAL INFORMATION
Welcome to 1595 14th St. This brand new homes, sitting on a corner lot, offers 3 bedrooms and 2 full baths in a split floor plan. The kitchen has brand new, soft close, white shaker cabinets paired with beautiful quartz countertops. This home features waterproof vinyl flooring throughout. Come visit this wonderful opportunity in the growing market of Orange City, FL.
- Type:
- Single Family
- Sq.Ft.:
- 1,216
- Status:
- Active
- Beds:
- 3
- Lot size:
- 0.24 Acres
- Year built:
- 1973
- Baths:
- 2.00
- MLS#:
- V4935280
- Subdivision:
- Orange City Hills Add 01 Sec Unrec 138a
ADDITIONAL INFORMATION
Welcome to your serene retreat in Orange City, Florida, offering the perfect blend of tranquility, safety, and accessibility. This charming 3-bedroom, 2-bathroom residence is crafted from solid block and resides on a tranquil dead-end road. This home features upgraded double-pane windows that adhere to Florida's latest hurricane building code. It offers a large fenced yard with plenty of room for your family & fur babies to enjoy. Includes 2 bonus rooms ideal for home office, gym, or playroom. Recent renovations include a new roof (2020) and electrical system (2023), ensuring peace of mind for the fortunate new owners. The home is located just minutes away from I-4, providing convenient access for commuters to both Orlando and Daytona Beach and minutes away from historical Downtown DeLand. Enjoy convenient access to top-tier dining, shopping options, and local community events, making everyday living a breeze. It's positioned between stunning Gemini Springs and the renowned Blue Springs Park. Where you'll enjoy the perfect balance of urban living and natural beauty, embrace the essence of tranquil living with every convenience imaginable. Welcome home! One or more photo(s) have been virtually staged.
- Type:
- Single Family
- Sq.Ft.:
- 1,158
- Status:
- Active
- Beds:
- 3
- Lot size:
- 0.24 Acres
- Year built:
- 2003
- Baths:
- 2.00
- MLS#:
- O6189132
- Subdivision:
- Orange City Terrace Add 03
ADDITIONAL INFORMATION
Welcome to your new home, perfect for first-time buyers or savvy investors. Featuring 3 Bedrooms, 2 Baths, a split floor plan, and a generous lot. Plenty of room for your furry friends, RV, boat, and toys. Spring Water Well water so you will have no water bill and NO HOA. All appliances transfer with sale, including Washer & Dryer. The roof is only one year old, you will have no issues with home insurance. The air conditioner was replaced one year ago with an energy efficient unit, everything is set up for low cost of living.
- Type:
- Single Family
- Sq.Ft.:
- 2,473
- Status:
- Active
- Beds:
- 4
- Lot size:
- 2.17 Acres
- Year built:
- 1980
- Baths:
- 3.00
- MLS#:
- G5079745
- Subdivision:
- Powell
ADDITIONAL INFORMATION
This spacious, single-family (4/2) home in Orange City features modern amenities, many upgrades, great outdoor living space for entertainment and a nearly 2,000 square foot Workshop with commercial-grade Role-up Doors. The 2-acre (+) property is completely enclosed with commercial-grade, 6’ vinyl fencing, and a dog run with 4’ fencing. The 20’ gate accommodates large equipment and trailer turn-around space in the huge driveway. Enter the house from the Pool Area into the Kitchen Foyer with full Pool Bath. Inside, there are new double-paned windows throughout. Newer double-panel doors keep the Bedrooms quiet and well-insulated. New upscale quartz counters accentuate the Kitchen and updated Bathrooms. Double entry doors into the 14X9' foyer lead you into an open, welcoming home, ideal for entertaining, complete with Family Room, formal Dining Room, large Breakfast Area and Eat-in Kitchen. The Master BD includes a 10'X11' Bonus Room with exit door to the Pool and Outdoor Living Area. The Workshop contains an unfinished Bonus Room (600+ Sq.Ft.) which includes a pallet of unopened laminate. This space could be easily converted into a mother-in-law suite, game room, or office. 220-AMP Service in the Workshop. The large 27' above-ground pool is top-of-the-line and easy to maintain. The property is zoned RR, allowing for (personal use) farm animals. Playground and fruit trees highlight the property. Oak trees recently trimmed by Arborist. This very unique Estate is ideal for active family living, the entertainment lifestyle, or those who need lots of space for toys, projects and work. Close to newer schools and the notable Blue Springs Park. Schedule your visit today.
- Type:
- Single Family
- Sq.Ft.:
- 1,593
- Status:
- Active
- Beds:
- 3
- Lot size:
- 0.17 Acres
- Year built:
- 2019
- Baths:
- 2.00
- MLS#:
- O6186575
- Subdivision:
- West Highlands
ADDITIONAL INFORMATION
Welcome to your dream home at 1554 19th Street! This meticulously maintained residence promises comfort, style, and convenience in every corner. This property showcases a harmonious blend of modernity and charm, making it a perfect sanctuary for anyone looking to create lasting memories. Step inside to discover an expansive open floor plan, where vaulted ceilings meet abundant natural light, creating an environment that's both bright and inviting. The living area is spacious and versatile, offering ample room for both lively gatherings and peaceful moments alone. It's complemented by a stylish color scheme that adds warmth and personality to every space. At the heart of this home is a beautiful kitchen that will inspire your inner chef with its newer stainless-steel appliances, gleaming quartz countertops, chic backsplash, and convenient breakfast bar. The under-mount sink adds a touch of elegance, making meal prep and cleanup a breeze. The large master suite is a haven of relaxation, featuring vaulted ceilings and a generous walk-in closet. Its en-suite bathroom is outfitted with double sinks and a large walk-in shower, providing a spa-like experience every day. Additionally, two well-sized bedrooms offer flexibility and comfort for family members or guests. Outdoor enthusiasts will delight in the great outdoor space this home offers. Whether you envision a cozy patio setup or lush garden beds, there's plenty of potential to customize this area to your liking. With its thoughtful layout, high-quality finishes, and prime location, this isn't just a house—it's the key to your future.
- Type:
- Single Family
- Sq.Ft.:
- 2,220
- Status:
- Active
- Beds:
- 4
- Lot size:
- 0.38 Acres
- Year built:
- 1912
- Baths:
- 2.00
- MLS#:
- O6188436
- Subdivision:
- Stillmans
ADDITIONAL INFORMATION
Welcome to "The Gables," as named by Orange City. This historic home has all drawings with four beds and three full baths, with an architect and builder available to complete the project and revise drawings if desired. The plans include keeping the original 100-year-old woodwork throughout the downstairs while providing modern bedrooms upstairs, and a master suite in the rear of the downstairs. The roof and septic tank have already been replaced, and the rest of the home is ready for restoration to its original grandeur. This is the last time capsule that has not been remodeled on Oak Avenue, also known as "Millionaire Row," located about a half mile from the splash pad at Veterans Memorial Park and 3 miles from I-4.
- Type:
- Single Family
- Sq.Ft.:
- 3,167
- Status:
- Active
- Beds:
- 5
- Lot size:
- 0.26 Acres
- Year built:
- 2021
- Baths:
- 3.00
- MLS#:
- 1120732
ADDITIONAL INFORMATION
Within this exclusive neighborhood is the historic Betsy Ross Airfield for Women, a parklike setting which provides a tranquil escape from the hustle and bustle, yet it's conveniently located near top-rated schools, shopping, dining, beaches and entertainment. Situated in the serene Compass Landing subdivision designed with precision and grace, featuring a stylish facade, lush landscaping, and a spacious 3-car garage Blending modernity and timeless elegance; The five generously sized bedrooms, three well-appointed bathrooms and an office/bonus room offer ample space for family and guests alike. It also hosts a Vivant smart home audio/video surveillance and a whole home generator to ensure power and air conditioning year-round no matter what the mother nature has in store.
- Type:
- Single Family
- Sq.Ft.:
- 2,168
- Status:
- Active
- Beds:
- 3
- Lot size:
- 1.76 Acres
- Year built:
- 1900
- Baths:
- 2.00
- MLS#:
- V4935060
- Subdivision:
- U S Hwy 17-92
ADDITIONAL INFORMATION
Extremely UNIQUE property located in central Orange City. One of a kind! Historic home built in 1886 with modern updates while retaining the feel of the homes historic beauty. 3 bedroom 2 bath, formal dinning room, living room and separate entrance office upstairs. Large 3/4 wraparound porch with true southern charm. Short distance to Blue Springs State Park where you can see record breaking manatee migration each year! But what truly sets this property apart is the amazing 1.76 acres that this home sits on. The land absolutely reflects a historic feel while located in the city limits! The second story porch overlooks an amazing history of a time long ago, with Sabal Palms lining the original carriageway leading to the house. Multiple screened porches and fireplaces add to the enchantment of this property!
- Type:
- Single Family
- Sq.Ft.:
- 2,545
- Status:
- Active
- Beds:
- 3
- Lot size:
- 0.4 Acres
- Year built:
- 2024
- Baths:
- 4.00
- MLS#:
- V4935039
- Subdivision:
- Hadlow Park Add
ADDITIONAL INFORMATION
Under Construction. Under Construction. (The pictures, have several that were taken of a former model home. It shows which ones are of the former model) GREAT LOCATION, OVERSIZED LOT, NO HOA & NO SEWER BILLS!! Look no further.. We have a NEW home located in a VERY NICE neighborhood in Orange City. Nearing Completion.. 3 Bedroom, 3 & 1/2 Bath Custom Home with Oversized 3 car garage featuring a large master suite with split floor plan. The open floorplan boasts a large gourmet kitchen with family bar, Breakfast Nook, Custom Shaker Cabinetry with crown molding, Upgraded Appliances and Under-cabinet lighting. The large windows offer an abundance of natural light and views not often found. Some features are Vinyl Planked Flooring, Solid Stone countertops, under-mounted sinks, upgraded plumbing fixtures, upgraded appliances, upgraded Lighting, PREMIUM upgraded tile, thick glass shower enclosures and crown moldings in the coffered ceilings. High Performance Low E Glass Windows, High Efficiency Air Conditioning, R38 Ceiling Insulation and a home built to the latest construction and energy codes that will give you years of energy efficient comfort. The Master Suite has direct access to the Patio and two large walk in closet, a large double lavatory, compartmented water closet, thick glass walk in shower and free standing tub enhanced by the custom tiled wall surrounds. This home is pool planned with an outside door from Bath 2 and the Master Bedroom. Constructed by a veteran custom home builder with 46 years of experience in the local area. Central location just minutes to I-4, Library, Major Shopping and Medical Centers. Less than an hour to the Daytona Area Beaches, 3 International Airports, Orlando and Theme Parks. Only 10 minutes to the St. Johns River to enjoy watersports, boating and fishing. Highbanks Marina on the St. Johns River offers a river view Restaurant, camping and boat launch. Just 10 minutes away is Blue Springs State Park, famous for Camping and Manatee watching. 1 Year Builder Warrantee.
- Type:
- Single Family
- Sq.Ft.:
- 1,536
- Status:
- Active
- Beds:
- 3
- Lot size:
- 0.4 Acres
- Year built:
- 1984
- Baths:
- 2.00
- MLS#:
- V4934958
- Subdivision:
- Briarwood South
ADDITIONAL INFORMATION
Country living in the City! Location! Location! The home is located on approximately 1/2 acre lot at the end of a cul-de-sac. HVAC replaced February 2018, New septic tank and drain field in 2016. The screened patio will be your quiet place with a view of mature landscaping. A little TLC inside will make a forever home. Briarwood South has only 42 homes and is close to shopping, restaurants, school and Hospital. So much more! Come take a look today!
- Type:
- Single Family
- Sq.Ft.:
- 1,232
- Status:
- Active
- Beds:
- 2
- Lot size:
- 0.39 Acres
- Year built:
- 1956
- Baths:
- 1.00
- MLS#:
- O6183027
- Subdivision:
- Prospect Hill
ADDITIONAL INFORMATION
SELLER IS MOTIVATED WONDERFUL 2 BED/1 BATH SCREENED POOL UPDATED KITCHEN, NEW APPLIANCES, PRIVATE BACKYARD HOME IN QUIET NEIGHBORHOOD IN ORANGE CITY NEW AC 3.5 TON 2023, UPDATED MASTER BATH, MASTER BEDROOM, GUEST BEDROOM, NEW POOL SCREENED ENCLOSURE, PARQUET REAL WOOD 20 X 19.5 LIVING ROOM FLOORS, NEW FLOORING,NEW FIXTURES, GRILL PATIO 11 X 8, GARDEN PATIO 13X7, POOL DECK 22X26. OVERSIZED ONE CAR GARAGE. 104 X 165 LOT COME AND SEE
- Type:
- Single Family
- Sq.Ft.:
- 1,237
- Status:
- Active
- Beds:
- 3
- Lot size:
- 0.17 Acres
- Year built:
- 2006
- Baths:
- 2.00
- MLS#:
- V4934720
- Subdivision:
- West Highlands
ADDITIONAL INFORMATION
COUNTRY LIVING !!! But convenient to main highway (17-92) . Rural community in NW Orange City. NO HOA !! Modern split plan design with a bright and open floorplan . Split 3 bedroom 2 bath concrete block home. Roof is brand new in Feb '24. Spacious double car garage pre-wired for auto opener. Freshly painted exterior and interior. Volume ceilings in main living areas. The master suite features a private bath with HUGE walk-in closet. Spacious kitchen has plenty of cabinets plus a big pantry. The split plan design will work well with families,first time buyers and old folks. This home is ready for immediate occupancy. Call now for a showing before this goes under contract !!!
- Type:
- Single Family
- Sq.Ft.:
- 1,828
- Status:
- Active
- Beds:
- 4
- Lot size:
- 0.13 Acres
- Year built:
- 2024
- Baths:
- 2.00
- MLS#:
- O6181535
- Subdivision:
- Parc Hill
ADDITIONAL INFORMATION
Under Construction. Parc Hill presents the Cali. This all concrete block constructed, one-story layout optimizes living space with an open concept kitchen overlooking the living area, dining room, and outdoor lanai. Entertaining is a breeze, as this popular single-family home features a spacious kitchen island, dining area and a spacious pantry for extra storage. This community has stainless steel appliances, making cooking a piece of cake. Bedroom one, located in the back of the home for privacy, has an en suite bathroom with a double vanity, spacious shower/tub space as well as a spacious walk-in closet. Towards the front of the home two additional bedrooms share a second full bathroom. Across the hall you will find a fourth bedroom. This home features a space to fit all your needs. Like all homes in Parc Hill, the Cali includes a Home is Connected smart home technology package which allows you to control your home with your smart device while near or away. *Photos are of similar model but not that of exact house. Pictures, photographs, colors, features, and sizes are for illustration purposes only and will vary from the homes as built. Home and community information including pricing, included features, terms, availability and amenities are subject to change and prior sale at any time without notice or obligation. Please note that no representations or warranties are made regarding school districts or school assignments; you should conduct your own investigation regarding current and future schools and school boundaries.*
- Type:
- Single Family
- Sq.Ft.:
- 1,672
- Status:
- Active
- Beds:
- 3
- Lot size:
- 0.13 Acres
- Year built:
- 2024
- Baths:
- 2.00
- MLS#:
- O6180922
- Subdivision:
- Parc Hill
ADDITIONAL INFORMATION
Under Construction. Parc Hill presents the Aria. This all concrete block constructed, one-story layout optimizes living space with an open concept kitchen overlooking the living area, dining room, and covered lanai. Entertaining is a breeze, as this popular single-family home features a spacious kitchen, a dining area towards the front of the home and a spacious pantry for extra storage. This community has upgraded stainless steel appliances, making cooking a piece of cake. Bedroom one, located at the back of the home for privacy, has an en suite bathroom that features a double vanity sink with a walk-in shower. Two additional bedrooms share a second bathroom. This home also features a nice laundry room space with privacy doors. Like all homes in Parc Hill, the Aria includes a Home is Connected smart home technology package which allows you to control your home with your smart device while near or away. *Photos are of similar model but not that of exact house. Pictures, photographs, colors, features, and sizes are for illustration purposes only and will vary from the homes as built. Home and community information including pricing, included features, terms, availability and amenities are subject to change and prior sale at any time without notice or obligation. Please note that no representations or warranties are made regarding school districts or school assignments; you should conduct your own investigation regarding current and future schools and school boundaries.*
- Type:
- Single Family
- Sq.Ft.:
- 2,738
- Status:
- Active
- Beds:
- 4
- Lot size:
- 10.6 Acres
- Year built:
- 1973
- Baths:
- 3.00
- MLS#:
- O6181008
- Subdivision:
- Rolling Acres Unrec 215
ADDITIONAL INFORMATION
Auction Property. Welcome to your waterfront oasis in Central Florida! This bank-owned ranch-style residence boasts four bedrooms, two-and-a-half bathrooms, and panoramic views of the serene waterfront. Enjoy the best outdoor living with a sparkling pool, perfect for cooling off on hot summer days overlooking the picturesque landscape. Inside, cozy up by the fireplace or entertain guests. With a garage plus additional parking, there's ample space for all your vehicles and storage needs. The property spans approximately 10.6 acres, offering plenty of room to roam, along with a barn for potential equestrian pursuits or additional storage. The community of Orange offers a wealth of activities and attractions to suit every interest. Outdoor enthusiasts can explore the nearby Wekiva Springs State Park, known for its crystal-clear springs, hiking trails, and abundant wildlife. Golf enthusiasts will appreciate the world-class courses in the area, while water lovers can indulge in boating, fishing, and water sports on the pristine lakes and rivers. To taste local culture, visit historic sites such as the Orange County Regional History Center or catch a performance at the Dr. Phillips Center for the Performing Arts. With its natural beauty, recreational opportunities, and cultural experiences, Orange provides a vibrant backdrop for your waterfront retreat. Don't miss your chance to make this property your own and start living the ultimate Florida lifestyle! All potential Buyers are requested to check with the City, County, Zoning, Tax, HOA, Schools, and other records to determine all details on this property listed above to their satisfaction. The Buyer is responsible for performing their due diligence before bidding. This is an AS-IS, CASH-ONLY, REO property. DO NOT DISTURB THE OCCUPANTS.
- Type:
- Single Family
- Sq.Ft.:
- 1,614
- Status:
- Active
- Beds:
- 3
- Lot size:
- 0.1 Acres
- Year built:
- 2024
- Baths:
- 2.00
- MLS#:
- O6180879
- Subdivision:
- Parc Hill
ADDITIONAL INFORMATION
Under Construction. Parc Hill presents the Jemison. A front porch welcomes to you into a one-story all concrete block construction home. Designed to optimize living space with an open concept kitchen that overlooks the versatile great room and covered lanai. The well-appointed kitchen features an island with bar seating, oversized walk in pantry and sleek stainless steel appliances. Bedroom one is located at the rear of the home for privacy and has an en suite bathroom with a double vanity and spacious walk-in closet providing substantial storage space. A second bedroom and bathroom are located at the front of the home. Just off the kitchen, the versatile flex space can be utilized as an office or cozy den. Like all homes in Parc Hill, the Jemison includes a Home is Connected smart home technology package which allows you to control your home with your smart device while near or away. *Photos are of similar model but not that of exact house. Pictures, photographs, colors, features, and sizes are for illustration purposes only and will vary from the homes as built. Home and community information including pricing, included features, terms, availability and amenities are subject to change and prior sale at any time without notice or obligation. Please note that no representations or warranties are made regarding school districts or school assignments; you should conduct your own investigation regarding current and future schools and school boundaries.*
- Type:
- Single Family
- Sq.Ft.:
- 1,988
- Status:
- Active
- Beds:
- 3
- Lot size:
- 0.18 Acres
- Year built:
- 2019
- Baths:
- 2.00
- MLS#:
- V4934682
- Subdivision:
- Compass Landing
ADDITIONAL INFORMATION
Immaculate 3 bedroom (plus FLEX room which could be used an office, den, playroom or 4th bedroom), 2 bath Margate model home in Compass Landing. Not only is this home newer but it has upgrades galore! Some notable upgraded features include NEW front door, NEW refrigerator, washer & dryer, ceramic tile throughout (NO CARPET!), newly painted (interior), NEW water purifier & softener, pull-outs added to lower kitchen cabinets, NEW cabinets added to laundry room, NEW screened in porch, NEW porch fan & lights, NEW gutters, and widened driveway. The kitchen has upgraded white cabinets, granite countertops, a deep, stainless steel single bowl sink, stainless steel appliances, and big pantry. Other features include crown molding, custom lighting, 8-foot interior doors throughout, premium ceiling fans, tray ceiling in primary bedroom, along with 2 spacious walk-in closets, a decorative hardwood plank accent wall in the main living and dining space. The open floor concept is perfect for entertaining! This beautiful home sits on a corner, bigger lot and has a white vinyl fence. Convenient location near schools, shopping, Blue Springs Park, and I-4. Check out the 3D tour. Schedule your private showing today! Property may be under audio/video surveillance.
- Type:
- Single Family
- Sq.Ft.:
- 1,614
- Status:
- Active
- Beds:
- 3
- Lot size:
- 0.1 Acres
- Year built:
- 2024
- Baths:
- 2.00
- MLS#:
- O6179066
- Subdivision:
- Parc Hill
ADDITIONAL INFORMATION
Under Construction. Parc Hill presents the Jemison. A front porch welcomes to you into a one-story all concrete block construction home. Designed to optimize living space with an open concept kitchen that overlooks the versatile great room and covered lanai. The well-appointed kitchen features an island with bar seating, oversized walk in pantry and sleek stainless steel appliances. Bedroom one is located at the rear of the home for privacy and has an en suite bathroom with a double vanity and spacious walk-in closet providing substantial storage space. A second bedroom and bathroom are located at the front of the home. Just off the kitchen, the versatile flex space can be utilized as an office or cozy den. Like all homes in Parc Hill, the Jemison includes a Home is Connected smart home technology package which allows you to control your home with your smart device while near or away. *Photos are of similar model but not that of exact house. Pictures, photographs, colors, features, and sizes are for illustration purposes only and will vary from the homes as built. Home and community information including pricing, included features, terms, availability and amenities are subject to change and prior sale at any time without notice or obligation. Please note that no representations or warranties are made regarding school districts or school assignments; you should conduct your own investigation regarding current and future schools and school boundaries.*
- Type:
- Single Family
- Sq.Ft.:
- 1,460
- Status:
- Active
- Beds:
- 3
- Lot size:
- 0.17 Acres
- Year built:
- 2024
- Baths:
- 2.00
- MLS#:
- O6178797
- Subdivision:
- Dorseys Blue Spgs Park
ADDITIONAL INFORMATION
Under Construction. SELLER WILL CONTRIBUTE UP TO $10,000 IN CLOSING COSTS. NEW 3 bedroom, 2 bathroom, 2 car garage featuring insulated block construction home with front porch and an upgraded metal roof. Exterior is sealed with Sherwin Williams Loxon Concrete Primer that seals and conditions the stucco creating a uniform look and long-lasting finish. Walk-in through upgraded 8 ft tall exterior door to this bright and split bedroom open floor plan. All bedrooms feature upgraded 2-panel carrera doors and fans. The family room features a ceiling fan with enough wall space for all of todays required entertainment. The kitchen is the highlight of this house and features upgraded Appliances, painted solid wood cabinetry, soft close hinges and upgraded brushed nickel handles not to mention the custom island with upgraded granite included in all of the bathrooms. All plumbing fixtures are upgraded professional Moen brantford chrome. The utility room direct exit to the 2 car garage upgraded 8 ft tall garage door and myq wifi opener.*Septic System requires a maitanence agreement from a qualified septic company and permit from the Florida Department of Health. Maitenance Agreement is included for 2-years and a 1-year permit from Ricci's Bobcat & Septic Services. Florida Department of Health permit is currently a $110 fee.
- Type:
- Single Family
- Sq.Ft.:
- 1,614
- Status:
- Active
- Beds:
- 3
- Lot size:
- 0.18 Acres
- Year built:
- 2024
- Baths:
- 2.00
- MLS#:
- O6173214
- Subdivision:
- Parc Hill
ADDITIONAL INFORMATION
Under Construction. Parc Hill presents the Jemison. A front porch welcomes to you into a one-story all concrete block construction home. Designed to optimize living space with an open concept kitchen that overlooks the versatile great room and covered lanai. The well-appointed kitchen features an island with bar seating, oversized walk in pantry and sleek stainless steel appliances. Bedroom one is located at the rear of the home for privacy and has an en suite bathroom with a double vanity and spacious walk-in closet providing substantial storage space. A second bedroom and bathroom are located at the front of the home. Just off the kitchen, the versatile flex space can be utilized as an office or cozy den. Like all homes in Parc Hill, the Jemison includes a Home is Connected smart home technology package which allows you to control your home with your smart device while near or away. *Photos are of similar model but not that of exact house. Pictures, photographs, colors, features, and sizes are for illustration purposes only and will vary from the homes as built. Home and community information including pricing, included features, terms, availability and amenities are subject to change and prior sale at any time without notice or obligation. Please note that no representations or warranties are made regarding school districts or school assignments; you should conduct your own investigation regarding current and future schools and school boundaries.*
- Type:
- Single Family
- Sq.Ft.:
- 1,672
- Status:
- Active
- Beds:
- 3
- Lot size:
- 0.13 Acres
- Year built:
- 2024
- Baths:
- 2.00
- MLS#:
- O6169730
- Subdivision:
- Parc Hill
ADDITIONAL INFORMATION
Under Construction. Parc Hill presents the Aria. This all concrete block constructed, one-story layout optimizes living space with an open concept kitchen overlooking the living area, dining room, and covered lanai. Entertaining is a breeze, as this popular single-family home features a spacious kitchen, a dining area towards the front of the home and a spacious pantry for extra storage. This community has upgraded stainless steel appliances, making cooking a piece of cake. Bedroom one, located at the back of the home for privacy, has an en suite bathroom that features a double vanity sink with a walk-in shower. Two additional bedrooms share a second bathroom. This home also features a nice laundry room space with privacy doors. Like all homes in Parc Hill, the Aria includes a Home is Connected smart home technology package which allows you to control your home with your smart device while near or away. *Photos are of similar model but not that of exact house. Pictures, photographs, colors, features, and sizes are for illustration purposes only and will vary from the homes as built. Home and community information including pricing, included features, terms, availability and amenities are subject to change and prior sale at any time without notice or obligation. Please note that no representations or warranties are made regarding school districts or school assignments; you should conduct your own investigation regarding current and future schools and school boundaries.*

| All listing information is deemed reliable but not guaranteed and should be independently verified through personal inspection by appropriate professionals. Listings displayed on this website may be subject to prior sale or removal from sale; availability of any listing should always be independently verified. Listing information is provided for consumer personal, non-commercial use, solely to identify potential properties for potential purchase; all other use is strictly prohibited and may violate relevant federal and state law. Copyright 2024, My Florida Regional MLS DBA Stellar MLS. |
Orange City Real Estate
The median home value in Orange City, FL is $329,000. This is higher than the county median home value of $201,100. The national median home value is $219,700. The average price of homes sold in Orange City, FL is $329,000. Approximately 40.89% of Orange City homes are owned, compared to 46.48% rented, while 12.63% are vacant. Orange City real estate listings include condos, townhomes, and single family homes for sale. Commercial properties are also available. If you see a property you’re interested in, contact a Orange City real estate agent to arrange a tour today!
Orange City, Florida has a population of 11,348. Orange City is less family-centric than the surrounding county with 19.47% of the households containing married families with children. The county average for households married with children is 21.19%.
The median household income in Orange City, Florida is $38,344. The median household income for the surrounding county is $43,838 compared to the national median of $57,652. The median age of people living in Orange City is 45.9 years.
Orange City Weather
The average high temperature in July is 91.1 degrees, with an average low temperature in January of 43.7 degrees. The average rainfall is approximately 51.9 inches per year, with 0 inches of snow per year.
