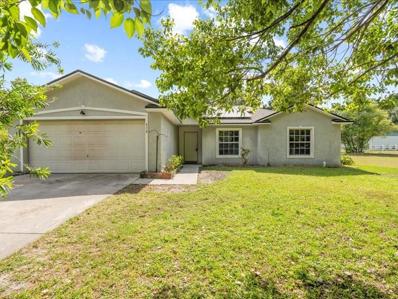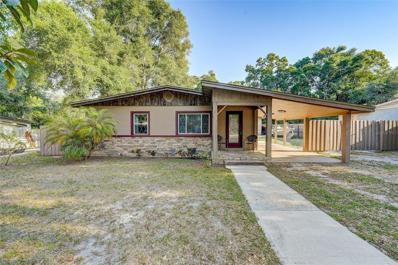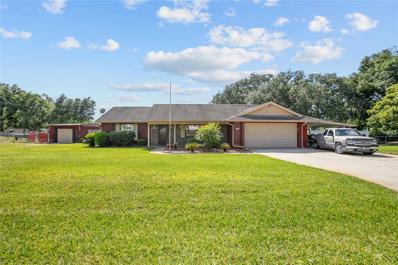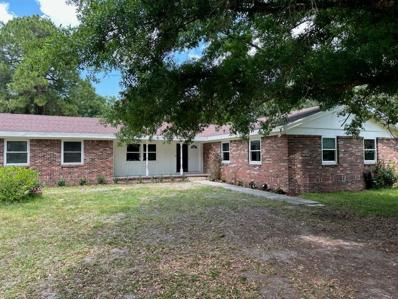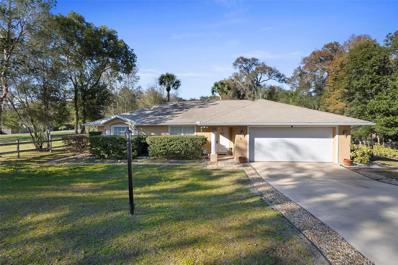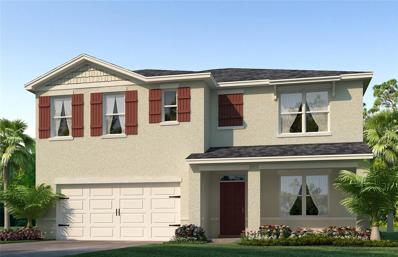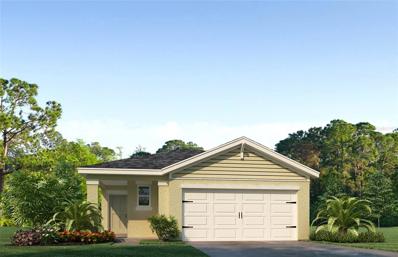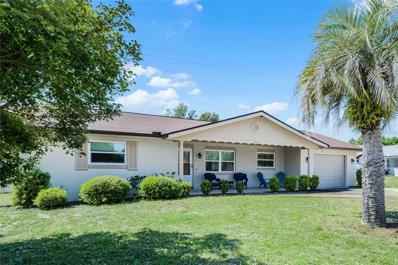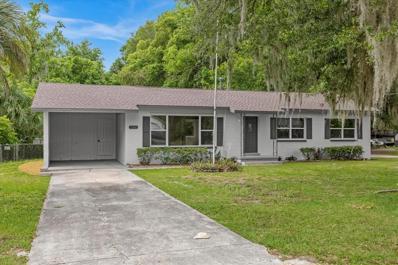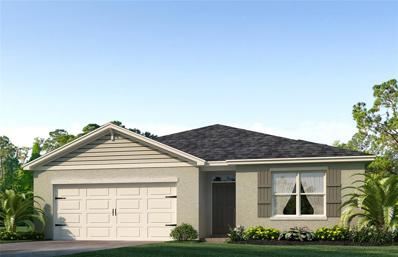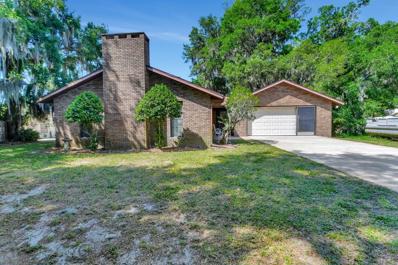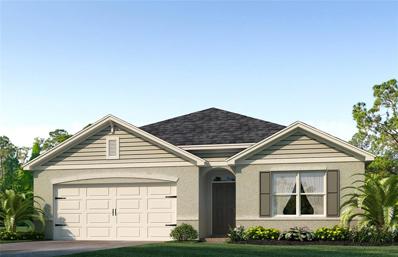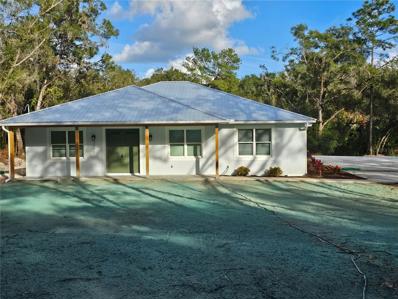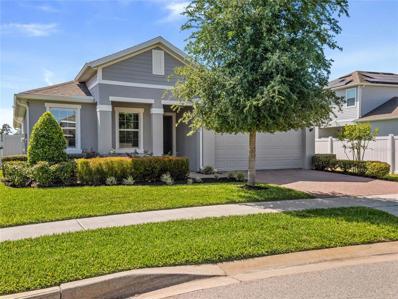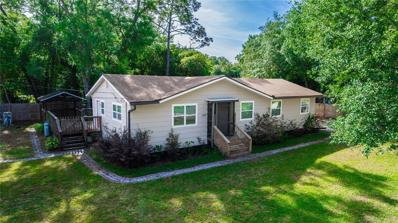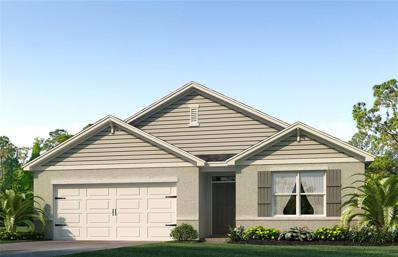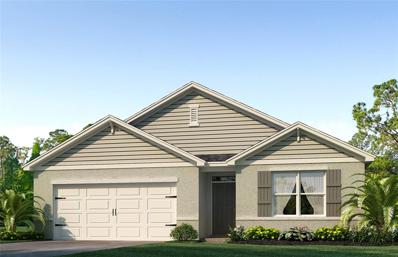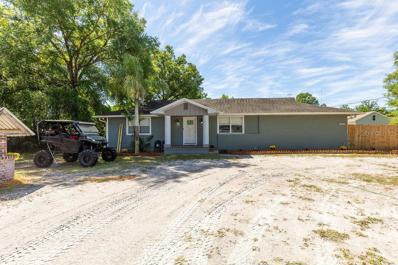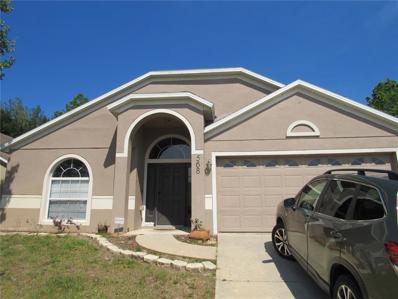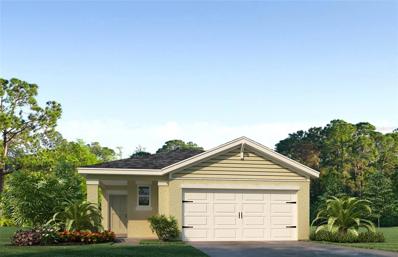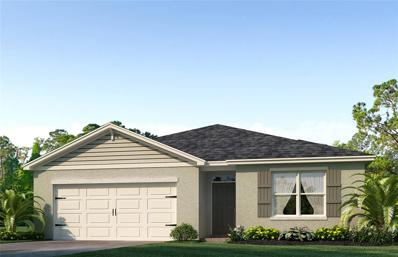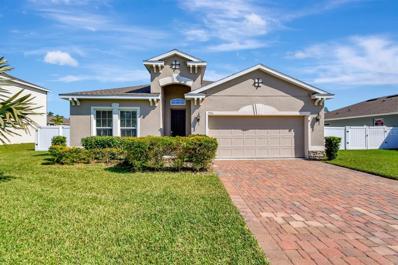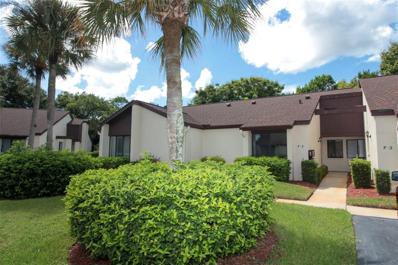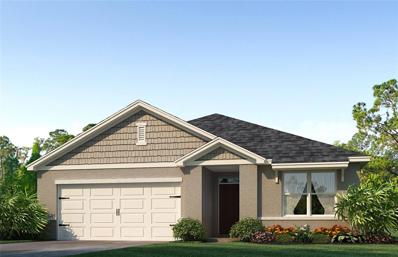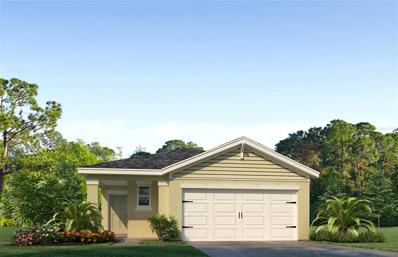Orange City FL Homes for Sale
- Type:
- Single Family
- Sq.Ft.:
- 1,563
- Status:
- NEW LISTING
- Beds:
- 3
- Lot size:
- 0.49 Acres
- Year built:
- 2006
- Baths:
- 2.00
- MLS#:
- O6200455
- Subdivision:
- Orange City
ADDITIONAL INFORMATION
Investor Special! This four-bedroom, two-bathroom home in Orange City, Florida, presents a unique opportunity. Situated on a corner lot with no rear neighbors, this property features a new roof installed in 2020 and a brand-new HVAC system added in December 2023. Solar panels, with $51,000 remaining on the bill, will be transferred to the buyer. Inside, discover a sliding glass door in the living room leading to the backyard (left side operational). Glass windows in the second bedroom require replacement and is being sold as-is below market rate. The motivated seller may assist with some closing costs. With no HOA fees, this home is ideal for both first-time homebuyers and investors. Don't wait—schedule a showing today before this opportunity is gone!
- Type:
- Single Family
- Sq.Ft.:
- 848
- Status:
- NEW LISTING
- Beds:
- 2
- Lot size:
- 0.26 Acres
- Year built:
- 1956
- Baths:
- 1.00
- MLS#:
- V4935924
- Subdivision:
- Orange City
ADDITIONAL INFORMATION
This 2 bedroom1 bath quaint home is a must-see! Located near beautiful Blue Springs State Park and Orange Cities shopping hub. Easy access to I-4 for commutes to the beaches or Orlando. The seller has added some special features like crown molding, and upscale tiles in the kitchen, bath, and dining room. The kitchen cabinets are of good quality and solid wood. Granite counters in the kitchen and bath. Updated Tudor style, double-paned windows. The seller has installed extra insulation throughout the home. Replaced all the water pipes. HVAC was replaced 7/2015. Septic was pumped 6 months ago. The roof was replaced 2014. Electric panel box, and fence have all been updated recently. Fence has concrete support beneath posts. The 576 sq. ft. garage is any mechanic's dream! It has 220 amp service, skylights, an automatic door opener, and Plywood in the attic for storage. The home has a lot of character! Come and see it quick so you can call this little gem HOME!
- Type:
- Single Family
- Sq.Ft.:
- 1,689
- Status:
- NEW LISTING
- Beds:
- 3
- Lot size:
- 0.52 Acres
- Year built:
- 1987
- Baths:
- 2.00
- MLS#:
- V4935894
- Subdivision:
- Orange City Terrace Add 01 Resub
ADDITIONAL INFORMATION
COME CONTINUE THE MEMORIES THAT HAVE BEEN MADE IN THIS FANTASTIC HOME LOCATED ON BUFORD AVE. The spacious layout with three bedrooms and two bathrooms offers both privacy and convenience, perfect for a family or those who love to entertain guests. The open living room and dining area must have hosted some wonderful gatherings over the years, creating cherished memories. And let's not forget about the kitchen and family room overlooking the beautifully manicured backyard - the ideal spot for morning coffee or relaxing evenings spent with loved ones. The attached two-car garage and single car carport provide ample vehicle storage, ensuring convenience for the homeowners. Plus, the detached workshop is a fantastic feature, offering a dedicated space for projects and hobbies without worrying about making a mess indoors and the outside shower is a brilliant touch for keeping things clean after a busy day of tinkering. With its convenient location near restaurants, schools, shopping, and major roads, this home truly offers the best of both worlds – a peaceful retreat with easy access to everything you need. Whoever gets to call this place home is sure to create countless happy memories in such a fantastic setting!
$449,900
418 Shady Lane Orange City, FL 32763
- Type:
- Single Family
- Sq.Ft.:
- 2,350
- Status:
- NEW LISTING
- Beds:
- 3
- Lot size:
- 2.5 Acres
- Year built:
- 1972
- Baths:
- 2.00
- MLS#:
- O6199917
- Subdivision:
- Rolling Acres
ADDITIONAL INFORMATION
NO HOA! Situated on almost 3 acres, on a corner lot with mature trees, this newly remolded home has something to offer for the entire family! You will absolutely love coming home to your own tranquil retreat away from the hustle and bustle of life, where deer, wild turkey and other woodland animals pop in for surprise visits! This spacious 3 bedroom & 2 bathroom home has been renovated from top to bottom. These beautiful upgrades include a new kitchen with modern white shaker cabinets, granite countertops with breakfast bar and stainless steel appliances, new bathrooms with custom tile, updated fixtures, vanities, lighting & more, fresh paint and new flooring throughout. The family room features a cozy, woodburning fireplace and is open to the kitchen for fun family gatherings. You also won't want to miss the massive BONUS ROOM with unlimited possibilities for your enjoyment. Your littles and fur babies will also love running free in their private, fenced yard as you enjoy the peaceful serenity from your rear patio. Other notable features include a newer roof and oversized 2 car garage. This home is ready to go, schedule your showing today!
- Type:
- Single Family
- Sq.Ft.:
- 1,377
- Status:
- NEW LISTING
- Beds:
- 3
- Lot size:
- 0.34 Acres
- Year built:
- 2004
- Baths:
- 2.00
- MLS#:
- V4935879
- Subdivision:
- Volusia Gardens
ADDITIONAL INFORMATION
Welcome to 295 E Michigan Ave. This charming home on a dead end street, has an open split floor plan perfect for comfortable living and entertaining. This home will have a NEW ROOF prior to closing and features 3 bedrooms, 2 baths and a 2 car garage with a large living room and vaulted ceilings. Step outside and discover the oversized fully fenced backyard, complete with a 20 x 10 shed with power, offering ample storage space for all your needs. Enjoy the best of both worlds with a country feel but just moments away from restaurants and shopping! Orange City is perfectly situated between the beach and the attractions of Orlando. Call today to schedule your private tour.
- Type:
- Single Family
- Sq.Ft.:
- 2,601
- Status:
- NEW LISTING
- Beds:
- 5
- Lot size:
- 0.13 Acres
- Year built:
- 2024
- Baths:
- 3.00
- MLS#:
- O6199417
- Subdivision:
- Parc Hill
ADDITIONAL INFORMATION
Under Construction. Park Hill presents the Hayden. This amazing all concrete block construction single-family home features 5 bedrooms and 3 bathrooms optimizing living space with an open concept layout. The kitchen overlooks the dining area and great room, while having a view to the covered lanai outside. Ample windows and a set of sliding glass doors allow lighting into the living area. The well-appointed kitchen features an island with bar seating, beautiful granite countertops and stainless-steel appliances, making entertaining a breeze. The first floor also features a flex room that provides an area for work or play, a bedroom, and full bathroom. As we head up to the second floor, we are greeted with bedroom one that features an en suite bathroom as well as three additional bedrooms that surround a second living area, a full bathroom, and a laundry area. Like all homes in Parc Hill, the Hayden includes a Home is Connected smart home technology package which allows you to control your home with your smart device while near or away. *Photos are of similar model but not that of exact house. Pictures, photographs, colors, features, and sizes are for illustration purposes only and will vary from the homes as built. Home and community information including pricing, included features, terms, availability and amenities are subject to change and prior sale at any time without notice or obligation. Please note that no representations or warranties are made regarding school districts or school assignments; you should conduct your own investigation regarding current and future schools and school boundaries.*
- Type:
- Single Family
- Sq.Ft.:
- 1,614
- Status:
- NEW LISTING
- Beds:
- 3
- Lot size:
- 0.12 Acres
- Year built:
- 2024
- Baths:
- 2.00
- MLS#:
- O6199404
- Subdivision:
- Parc Hill
ADDITIONAL INFORMATION
Under Construction. Parc Hill presents the Jemison. A front porch welcomes to you into a one-story all concrete block construction home. Designed to optimize living space with an open concept kitchen that overlooks the versatile great room and covered lanai. The well-appointed kitchen features an island with bar seating, oversized walk in pantry and sleek stainless steel appliances. Bedroom one is located at the rear of the home for privacy and has an en suite bathroom with a double vanity and spacious walk-in closet providing substantial storage space. A second bedroom and bathroom are located at the front of the home. Just off the kitchen, the versatile flex space can be utilized as an office or cozy den. Like all homes in Parc Hill, the Jemison includes a Home is Connected smart home technology package which allows you to control your home with your smart device while near or away. *Photos are of similar model but not that of exact house. Pictures, photographs, colors, features, and sizes are for illustration purposes only and will vary from the homes as built. Home and community information including pricing, included features, terms, availability and amenities are subject to change and prior sale at any time without notice or obligation. Please note that no representations or warranties are made regarding school districts or school assignments; you should conduct your own investigation regarding current and future schools and school boundaries.*
- Type:
- Single Family
- Sq.Ft.:
- 1,272
- Status:
- NEW LISTING
- Beds:
- 2
- Lot size:
- 0.21 Acres
- Year built:
- 1972
- Baths:
- 2.00
- MLS#:
- V4935895
- Subdivision:
- Breezewood Park Unit 05
ADDITIONAL INFORMATION
Welcome to your upgraded oasis in the heart of Orange City! This meticulously maintained 2 bed, 2 bath pool home has received numerous updates for your comfort and convenience. In 2019, the pool was resurfaced and equipped with a new pump, ensuring endless relaxation and enjoyment. In 2020, new windows were installed, flooding the home with natural light and enhancing energy efficiency. A NEW ROOF and blinds were added in 2021. The main electrical panel was replaced in 2018, followed by a new exterior electrical panel in 2023, ensuring safety and reliability. Step onto plush new carpet installed in 2022, adding warmth and comfort throughout. A modern garage door opener with wifi connectivity was added in November 2023, allowing convenient access from anywhere. With all these upgrades, along with its proximity to major retailers and downtown DeLand, this home offers the perfect blend of comfort, style, and convenience. Don't miss your chance to make it yours!
- Type:
- Single Family
- Sq.Ft.:
- 1,516
- Status:
- NEW LISTING
- Beds:
- 3
- Lot size:
- 0.4 Acres
- Year built:
- 1958
- Baths:
- 2.00
- MLS#:
- O6195206
- Subdivision:
- Orange City
ADDITIONAL INFORMATION
Welcome to this charming, newly renovated home in the heart of Orange City! With 3 bedrooms, 1.5 baths, and 1516 square feet of living space, this residence sits on an oversized lot, offering ample room for your family's needs. As you enter, you're welcomed into a spacious living room, perfect for entertaining or relaxing with loved ones. Continuing through, you'll find a formal dining area and a tastefully updated kitchen featuring new cabinets, countertops, and lighting. The bedrooms are generously sized and adorned with luxurious vinyl plank flooring throughout. At the rear of the home, a delightful Florida Room awaits, flooded with natural light—a versatile space ideal for unwinding or setting up a home office. Step outside to the expansive deck, perfect for enjoying outdoor gatherings or soaking up the sunshine in your fenced backyard, complete with three sheds for added storage. Along with the many updates here are a Brand New Roof, Updates Bathrooms, Windows and Electrical, and AC is just a few years old! Situated in a quiet, family-friendly neighborhood, this home offers convenience to schools, shopping, dining, medical facilities, and entertainment options. Plus, with easy access to Downtown Orlando, attractions, and the beautiful beaches, this home provides the perfect blend of comfort and convenience for your lifestyle. Buyer to verify all property details including utilities as seller has never lived in the home. Call to schedule your showing today and embark on that next chapter of life!
- Type:
- Single Family
- Sq.Ft.:
- 18,289
- Status:
- NEW LISTING
- Beds:
- 4
- Lot size:
- 0.14 Acres
- Year built:
- 2024
- Baths:
- 2.00
- MLS#:
- O6198300
- Subdivision:
- Parc Hill
ADDITIONAL INFORMATION
Under Construction. Parc Hill presents the Cali. This all concrete block constructed, one-story layout optimizes living space with an open concept kitchen overlooking the living area, dining room, and outdoor lanai. Entertaining is a breeze, as this popular single-family home features a spacious kitchen island, dining area and a spacious pantry for extra storage. This community has stainless steel appliances, making cooking a piece of cake. Bedroom one, located in the back of the home for privacy, has an en suite bathroom with a double vanity, spacious shower/tub space as well as a spacious walk-in closet. Towards the front of the home two additional bedrooms share a second full bathroom. Across the hall you will find a fourth bedroom. This home features a space to fit all your needs. Like all homes in Parc Hill, the Cali includes a Home is Connected smart home technology package which allows you to control your home with your smart device while near or away. *Photos are of similar model but not that of exact house. Pictures, photographs, colors, features, and sizes are for illustration purposes only and will vary from the homes as built. Home and community information including pricing, included features, terms, availability and amenities are subject to change and prior sale at any time without notice or obligation. Please note that no representations or warranties are made regarding school districts or school assignments; you should conduct your own investigation regarding current and future schools and school boundaries.*
- Type:
- Single Family
- Sq.Ft.:
- 1,353
- Status:
- Active
- Beds:
- 2
- Lot size:
- 0.26 Acres
- Year built:
- 1986
- Baths:
- 2.00
- MLS#:
- V4935756
- Subdivision:
- Fernwood
ADDITIONAL INFORMATION
Lovely 2-bedroom brick home situated on a cul-de-sac in Orange city Florida with an oversized, attached 2 car garage complete with garage door screen slider, electric garage opener, plenty of built in closets, 2 windows, and door leading out to the screen room which overlooks the rear yard. Upon entry, the foyer area features a sliding glass door to the screen room. Additional home features are the open floor plan with spacious living room, dining area and galley kitchen plus a large brick fireplace with plenty of windows. In the kitchen you will find an in-wall Oven, flat electric range, dish washer, double door refrigerator, solid wood cabinets and plenty of counter space. The primary bedroom has carpet, ceiling fan, sliding door to the large screen room, and the master bath has a large, deep walk-in shower. Shingle roof is new in 2017, HVAC system installed in 2018. Additional features of the home: Electric appliances, Washer and Dryer, and no HOA. Located close to Blue Springs State Park for picnicking, birding, scuba diving, swimming, hiking and St. Johns River cruises. Call for your showing appointment today.
- Type:
- Single Family
- Sq.Ft.:
- 1,828
- Status:
- Active
- Beds:
- 4
- Lot size:
- 0.13 Acres
- Year built:
- 2024
- Baths:
- 2.00
- MLS#:
- O6197857
- Subdivision:
- Parc Hill
ADDITIONAL INFORMATION
Under Construction. Parc Hill presents the Cali, available to build in (City), Florida. This all concrete block constructed, one-story layout optimizes living space with an open concept kitchen overlooking the living area, dining room, and outdoor lanai. Entertaining is a breeze, as this popular single-family home features a spacious kitchen island, dining area and a spacious pantry for extra storage. This community has stainless steel appliances, making cooking a piece of cake. Bedroom one, located in the back of the home for privacy, has an en suite bathroom with a double vanity, spacious shower/tub space as well as a spacious walk-in closet. Towards the front of the home two additional bedrooms share a second full bathroom. Across the hall you will find a fourth bedroom. This home features a space to fit all your needs. Like all homes in Parc Hill, the Cali includes a Home is Connected smart home technology package which allows you to control your home with your smart device while near or away. *Photos are of similar model but not that of exact house. Pictures, photographs, colors, features, and sizes are for illustration purposes only and will vary from the homes as built. Home and community information including pricing, included features, terms, availability and amenities are subject to change and prior sale at any time without notice or obligation. Please note that no representations or warranties are made regarding school districts or school assignments; you should conduct your own investigation regarding current and future schools and school boundaries.*
- Type:
- Single Family
- Sq.Ft.:
- 2,020
- Status:
- Active
- Beds:
- 4
- Lot size:
- 1.19 Acres
- Year built:
- 2024
- Baths:
- 3.00
- MLS#:
- V4935776
- Subdivision:
- Acreage In 8016
ADDITIONAL INFORMATION
Under Construction. This agriculture zoned 1.18 acre cleared and landscaped lot features 47 feet to the rear of lot of tree preservation. The insulated block construction home offers country woods living with 2 covered porches and an upgraded metal roof. The exterior is sealed with Sherwin Williams Loxon Concrete Primer that seals and conditions the stucco creating a uniform look and long-lasting finish. Walk-in through upgraded 8 ft tall exterior doors to this bright and split bedroom open floor plan. All bedroom’s feature upgraded 2-panel Carrera doors and fans. The family room features a tray ceiling, surround sound and an upgraded fan. The kitchen is the highlight of this house and features stainless steel appliances, upgraded painted cabinetry, soft close hinges and upgraded handles not to mention the 12-foot custom island with upgraded granite included in all the bathrooms. All plumbing fixtures are upgraded professional Moen Brantford chrome and feature single handle lavatory faucets. The utility room includes the utility sink with cabinet and a direct exit to the 2-car detached garage with upgraded 8 ft tall garage door and MyQ opener. The 90 ft driveway gives ample space for all the toys and don’t forget the front and rear yards for entertainment. The exterior of the house will be painted towards end of the construction and painted with Sherwin Williams Tranquil Aqua SW 7611. The status of the land is still in the process of being leveled, graded, and landscaped. Front Porch Posts will be wrapped and stained. Completed House in Images is Representation of Previous Build of the Same Model/Floor Plan.
- Type:
- Single Family
- Sq.Ft.:
- 1,996
- Status:
- Active
- Beds:
- 3
- Lot size:
- 0.16 Acres
- Year built:
- 2020
- Baths:
- 2.00
- MLS#:
- O6196687
- Subdivision:
- Compass Landing
ADDITIONAL INFORMATION
Prepare to feel right at home in this FULLY PRE-INSPECTED like new 3/2+FLEX single story charmer. The stunning kitchen boasts quartz countertops, rich cabinetry, stainless appliances and a spacious island, perfect for entertaining. Upgraded tile is found throughout all main living and wet areas. An oversized laundry room with utility sink, huge pantry, and a convenient drop-zone amplify both function and day to day practicality. The generous primary suite includes DUAL walk-in closets and private ensuite with two sinks. The additional two bedrooms with shared full bath offer plenty of space and privacy for residents or guests alike. Enjoy the FULLY-FENCED yard with no rear neighbors, a covered lanai and plenty of room for a future pool if desired. This home also includes a ring doorbell, alarm system with exterior 4K cameras and DVR. The community of Compass Landing is conveniently located near the area elementary, middle and high schools. Plenty of local shopping and dining options nearby as well as easy access to both I-4 and the coast. Watch the motion video, the 3D walkthrough and book your private showing today! Brought to you by
- Type:
- Single Family
- Sq.Ft.:
- 1,444
- Status:
- Active
- Beds:
- 3
- Lot size:
- 0.23 Acres
- Year built:
- 1987
- Baths:
- 2.00
- MLS#:
- V4935750
- Subdivision:
- West Highlands
ADDITIONAL INFORMATION
Adorable 3 bedroom, 2 bath home with lots of warmth and style! Step through the inviting screened in porch & front door into a spacious living area with gleaming luxury vinyl plank floors throughout the whole house. Lots of natural light streaming through the newer windows. The kitchen is completely remodeled with beautiful granite countertops, stainless steel appliances including a gas stove, and wood cabinetry that offers plenty of storage space. Adjacent to the main living area, you'll find three cozy bedrooms. The master bedroom features built-ins and a remodeled en-suite bathroom with luxurious fixtures. One of the best features of this home lies just beyond the sliding glass doors—a private backyard, featuring a big deck, gazebo and above ground pool! With its modern amenities, stylish design, and inviting outdoor spaces, this remodeled home is amazing! No HOA, bring your RV (RV hook-up on side of house), and/or boat! Roof approximately 2 years old, HVAC 2019. Schedule your private tour today. Home may be under audio and visual surveillance.
- Type:
- Single Family
- Sq.Ft.:
- 1,828
- Status:
- Active
- Beds:
- 4
- Lot size:
- 0.13 Acres
- Year built:
- 2024
- Baths:
- 2.00
- MLS#:
- O6196719
- Subdivision:
- Parc Hill
ADDITIONAL INFORMATION
Under Construction. Parc Hill presents the Cali. This all concrete block constructed, one-story layout optimizes living space with an open concept kitchen overlooking the living area, dining room, and outdoor lanai. Entertaining is a breeze, as this popular single-family home features a spacious kitchen island, dining area and a spacious pantry for extra storage. This community has stainless steel appliances, making cooking a piece of cake. Bedroom one, located in the back of the home for privacy, has an en suite bathroom with a double vanity, spacious shower/tub space as well as a spacious walk-in closet. Towards the front of the home two additional bedrooms share a second full bathroom. Across the hall you will find a fourth bedroom. This home features a space to fit all your needs. Like all homes in Parc Hill, the Cali includes a Home is Connected smart home technology package which allows you to control your home with your smart device while near or away. *Photos are of similar model but not that of exact house. Pictures, photographs, colors, features, and sizes are for illustration purposes only and will vary from the homes as built. Home and community information including pricing, included features, terms, availability and amenities are subject to change and prior sale at any time without notice or obligation. Please note that no representations or warranties are made regarding school districts or school assignments; you should conduct your own investigation regarding current and future schools and school boundaries.*
- Type:
- Single Family
- Sq.Ft.:
- 1,828
- Status:
- Active
- Beds:
- 4
- Lot size:
- 0.13 Acres
- Year built:
- 2024
- Baths:
- 2.00
- MLS#:
- O6196708
- Subdivision:
- Parc Hill
ADDITIONAL INFORMATION
Under Construction. Parc Hill presents the Cali. This all concrete block constructed, one-story layout optimizes living space with an open concept kitchen overlooking the living area, dining room, and outdoor lanai. Entertaining is a breeze, as this popular single-family home features a spacious kitchen island, dining area and a spacious pantry for extra storage. This community has stainless steel appliances, making cooking a piece of cake. Bedroom one, located in the back of the home for privacy, has an en suite bathroom with a double vanity, spacious shower/tub space as well as a spacious walk-in closet. Towards the front of the home two additional bedrooms share a second full bathroom. Across the hall you will find a fourth bedroom. This home features a space to fit all your needs. Like all homes in Parc Hill, the Cali includes a Home is Connected smart home technology package which allows you to control your home with your smart device while near or away. *Photos are of similar model but not that of exact house. Pictures, photographs, colors, features, and sizes are for illustration purposes only and will vary from the homes as built. Home and community information including pricing, included features, terms, availability and amenities are subject to change and prior sale at any time without notice or obligation. Please note that no representations or warranties are made regarding school districts or school assignments; you should conduct your own investigation regarding current and future schools and school boundaries.*
- Type:
- Single Family
- Sq.Ft.:
- 1,840
- Status:
- Active
- Beds:
- 2
- Lot size:
- 1.41 Acres
- Year built:
- 1971
- Baths:
- 2.00
- MLS#:
- V4935746
- Subdivision:
- Orange City
ADDITIONAL INFORMATION
Buyers can finally have their cake and eat it too! Centrally located, on acreage, and completely renovated. Does it get better than that? This 2 Bedroom, 2 Bath home offers just that! Sitting on over 1.41 acres, this home features a completely updated interior, recently replaced Roof, AC, Electrical & Plumbing (2016), AND no HOA! The interior has been updated to include wood look flooring throughout, plus a modern kitchen with white cabinetry, Corian countertops, and stainless steel appliances! The master bedroom has also been updated and includes a large walk-in closet and renovated bathroom with double vanity sinks, a walk-in shower, and soaker tub! The garage has been converted to a flex space and stubbed with plumbing, and would make a great guest suite, play room, or office! This home truly has it all and is move-in ready! All information taken from the tax record, and while deemed reliable, cannot be guaranteed.
- Type:
- Single Family
- Sq.Ft.:
- 1,882
- Status:
- Active
- Beds:
- 3
- Lot size:
- 0.11 Acres
- Year built:
- 2005
- Baths:
- 2.00
- MLS#:
- V4935646
- Subdivision:
- Blue Spgs Villas
ADDITIONAL INFORMATION
WELCOME HOME TO THIS BEAUTIFUL UPGRADED HOME!!! This home has a NEW ROOF and NEW AC!! ENJOY the benefits of the solar panels by running your AC as cold as you want and having next to nothing energy bills all year long!! SOLAR PANELS were installed in Dec. 2022 and have a transferable balance!! All new luxury vinyl flooring throughout. The REMODELED kitchen is stunning with new cabinets, gorgeous quartz counter tops and new stainless-steel appliances. Don't miss the opportunity to own this lovely 3 bedroom/2 bath residence in the heart of Orange City. This property is located in the beautiful subdivision of Blue Springs Villas. The open floor plan and spacious rooms provide plenty of room to entertain your friends and family. The home features a large, screened porch and fenced yard. This property has so much to offer while being in the perfect location between Orlando and Florida's pristine beaches. Don't wait, this home will not last long, schedule your private showing today!
- Type:
- Single Family
- Sq.Ft.:
- 1,614
- Status:
- Active
- Beds:
- 3
- Lot size:
- 0.1 Acres
- Year built:
- 2024
- Baths:
- 2.00
- MLS#:
- O6195361
- Subdivision:
- Parc Hill
ADDITIONAL INFORMATION
Under Construction. Parc Hill presents the Jemison. A front porch welcomes to you into a one-story all concrete block construction home. Designed to optimize living space with an open concept kitchen that overlooks the versatile great room and covered lanai. The well-appointed kitchen features an island with bar seating, oversized walk in pantry and sleek stainless steel appliances. Bedroom one is located at the rear of the home for privacy and has an en suite bathroom with a double vanity and spacious walk-in closet providing substantial storage space. A second bedroom and bathroom are located at the front of the home. Just off the kitchen, the versatile flex space can be utilized as an office or cozy den. Like all homes in Parc Hill, the Jemison includes a Home is Connected smart home technology package which allows you to control your home with your smart device while near or away. *Photos are of similar model but not that of exact house. Pictures, photographs, colors, features, and sizes are for illustration purposes only and will vary from the homes as built. Home and community information including pricing, included features, terms, availability and amenities are subject to change and prior sale at any time without notice or obligation. Please note that no representations or warranties are made regarding school districts or school assignments; you should conduct your own investigation regarding current and future schools and school boundaries.*
- Type:
- Single Family
- Sq.Ft.:
- 1,828
- Status:
- Active
- Beds:
- 4
- Lot size:
- 0.13 Acres
- Year built:
- 2024
- Baths:
- 2.00
- MLS#:
- O6195369
- Subdivision:
- Parc Hill
ADDITIONAL INFORMATION
Under Construction. Parc Hill presents the Cali. This all concrete block constructed, one-story layout optimizes living space with an open concept kitchen overlooking the living area, dining room, and outdoor lanai. Entertaining is a breeze, as this popular single-family home features a spacious kitchen island, dining area and a spacious pantry for extra storage. This community has stainless steel appliances, making cooking a piece of cake. Bedroom one, located in the back of the home for privacy, has an en suite bathroom with a double vanity, spacious shower/tub space as well as a spacious walk-in closet. Towards the front of the home two additional bedrooms share a second full bathroom. Across the hall you will find a fourth bedroom. This home features a space to fit all your needs. Like all homes in Parc Hill, the Cali includes a Home is Connected smart home technology package which allows you to control your home with your smart device while near or away. *Photos are of similar model but not that of exact house. Pictures, photographs, colors, features, and sizes are for illustration purposes only and will vary from the homes as built. Home and community information including pricing, included features, terms, availability and amenities are subject to change and prior sale at any time without notice or obligation. Please note that no representations or warranties are made regarding school districts or school assignments; you should conduct your own investigation regarding current and future schools and school boundaries.*
- Type:
- Single Family
- Sq.Ft.:
- 2,043
- Status:
- Active
- Beds:
- 3
- Lot size:
- 0.22 Acres
- Year built:
- 2019
- Baths:
- 2.00
- MLS#:
- V4935619
- Subdivision:
- Shadow Rdg Ph 2
ADDITIONAL INFORMATION
Beautiful MOVE-IN READY 3 Bedroom/2 Bath home with a BONUS Room in sought after Shadow Ridge Community. Offering the extras; tile flooring throughout to the quartz counters in the kitchen and bathrooms. The high ceilings in the dining and family rooms add a touch of elegance, while the oversized breakfast bar creates an ideal space for entertaining. With ample cabinet and pantry space the kitchen is both functional and stylish. The owner's suite is spacious with high ceilings and a spacious walk-in close for added convenience. FULLY FENCED backyard for the perfect space to entertain. Plus its promiity to hospital, receational parks, restauants, and shopping. Just minutes from I-4 access, making communting to the Orlando area and airports ideal for any buyer.
- Type:
- Condo
- Sq.Ft.:
- 944
- Status:
- Active
- Beds:
- 1
- Lot size:
- 0.02 Acres
- Year built:
- 1981
- Baths:
- 2.00
- MLS#:
- O6194310
- Subdivision:
- Breezewood Village Condo Ph 01-04
ADDITIONAL INFORMATION
What a great place to live! Located in the desirable 55+ community of Breezewood Village. This one bedroom one and a half bath unit is a great find! Ready for a new owner to enjoy as-is, or to make changes to suit their own taste. Large Master bedroom has double bi-fold door closets, and the bath is a tub/shower combo. A doorway from dining room leads to kitchen with White Cabinets, window over sink has a view of the lush green yard. The enclosed screened porch has a large storage closet and more views of the yard! The grounds are tastefully landscaped and well maintained. You will love the location of this lovely condo just a block to grocery stores, restaurants, banks and shopping. Sturdy block construction, assigned parking space and guest parking. Breezewood Village, just off Enterprise Rd features a Swimming Pool, Shuffleboard Courts and a Clubhouse. Just 2 miles to I-4, 15 mins to Lake Mary/Heathrow, 30 mins to New Smyrna Beach and Daytona Beach, 45 mins to Orlando and 1 hour to Disney. Come and see what this lovely home has to offer!
- Type:
- Single Family
- Sq.Ft.:
- 1,672
- Status:
- Active
- Beds:
- 3
- Lot size:
- 0.13 Acres
- Year built:
- 2024
- Baths:
- 2.00
- MLS#:
- O6194213
- Subdivision:
- Parc Hill
ADDITIONAL INFORMATION
Under Construction. Parc Hill presents the Aria. This all concrete block constructed, one-story layout optimizes living space with an open concept kitchen overlooking the living area, dining room, and covered lanai. Entertaining is a breeze, as this popular single-family home features a spacious kitchen, a dining area towards the front of the home and a spacious pantry for extra storage. This community has upgraded stainless steel appliances, making cooking a piece of cake. Bedroom one, located at the back of the home for privacy, has an en suite bathroom that features a double vanity sink with a walk-in shower. Two additional bedrooms share a second bathroom. This home also features a nice laundry room space with privacy doors. Like all homes in Parc Hill, the Aria includes a Home is Connected smart home technology package which allows you to control your home with your smart device while near or away. *Photos are of similar model but not that of exact house. Pictures, photographs, colors, features, and sizes are for illustration purposes only and will vary from the homes as built. Home and community information including pricing, included features, terms, availability and amenities are subject to change and prior sale at any time without notice or obligation. Please note that no representations or warranties are made regarding school districts or school assignments; you should conduct your own investigation regarding current and future schools and school boundaries.*
- Type:
- Single Family
- Sq.Ft.:
- 1,614
- Status:
- Active
- Beds:
- 3
- Lot size:
- 0.1 Acres
- Year built:
- 2024
- Baths:
- 2.00
- MLS#:
- O6194209
- Subdivision:
- Parc Hill
ADDITIONAL INFORMATION
Under Construction. Parc Hill presents the Jemison. A front porch welcomes to you into a one-story all concrete block construction home. Designed to optimize living space with an open concept kitchen that overlooks the versatile great room and covered lanai. The well-appointed kitchen features an island with bar seating, oversized walk in pantry and sleek stainless steel appliances. Bedroom one is located at the rear of the home for privacy and has an en suite bathroom with a double vanity and spacious walk-in closet providing substantial storage space. A second bedroom and bathroom are located at the front of the home. Just off the kitchen, the versatile flex space can be utilized as an office or cozy den. Like all homes in Parc Hill, the Jemison includes a Home is Connected smart home technology package which allows you to control your home with your smart device while near or away. *Photos are of similar model but not that of exact house. Pictures, photographs, colors, features, and sizes are for illustration purposes only and will vary from the homes as built. Home and community information including pricing, included features, terms, availability and amenities are subject to change and prior sale at any time without notice or obligation. Please note that no representations or warranties are made regarding school districts or school assignments; you should conduct your own investigation regarding current and future schools and school boundaries.*
| All listing information is deemed reliable but not guaranteed and should be independently verified through personal inspection by appropriate professionals. Listings displayed on this website may be subject to prior sale or removal from sale; availability of any listing should always be independently verified. Listing information is provided for consumer personal, non-commercial use, solely to identify potential properties for potential purchase; all other use is strictly prohibited and may violate relevant federal and state law. Copyright 2024, My Florida Regional MLS DBA Stellar MLS. |
Orange City Real Estate
The median home value in Orange City, FL is $165,900. This is lower than the county median home value of $201,100. The national median home value is $219,700. The average price of homes sold in Orange City, FL is $165,900. Approximately 40.89% of Orange City homes are owned, compared to 46.48% rented, while 12.63% are vacant. Orange City real estate listings include condos, townhomes, and single family homes for sale. Commercial properties are also available. If you see a property you’re interested in, contact a Orange City real estate agent to arrange a tour today!
Orange City, Florida 32763 has a population of 11,348. Orange City 32763 is more family-centric than the surrounding county with 27.62% of the households containing married families with children. The county average for households married with children is 21.19%.
The median household income in Orange City, Florida 32763 is $38,344. The median household income for the surrounding county is $43,838 compared to the national median of $57,652. The median age of people living in Orange City 32763 is 45.9 years.
Orange City Weather
The average high temperature in July is 91.1 degrees, with an average low temperature in January of 43.7 degrees. The average rainfall is approximately 51.9 inches per year, with 0 inches of snow per year.
