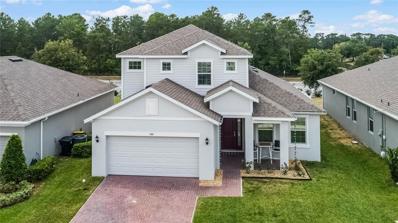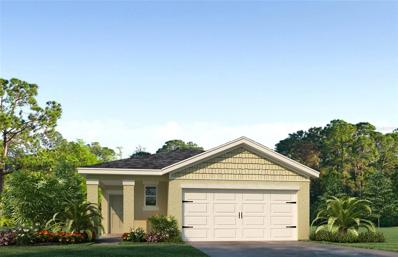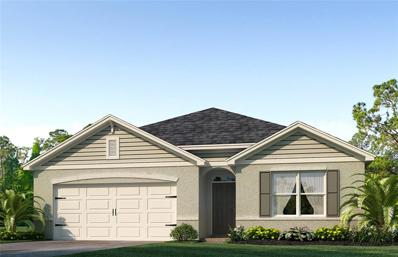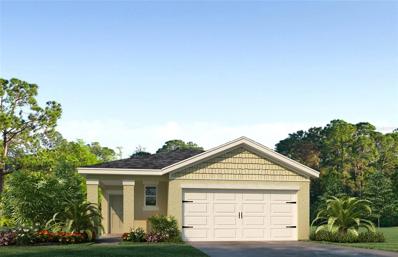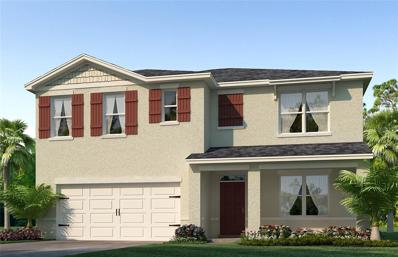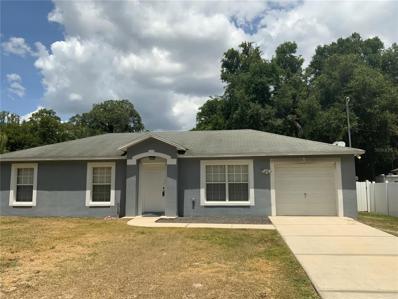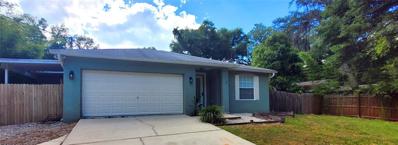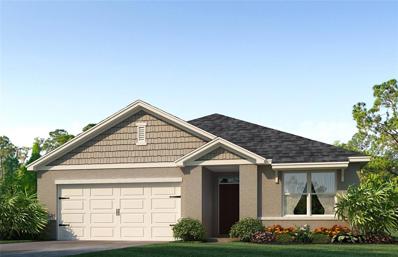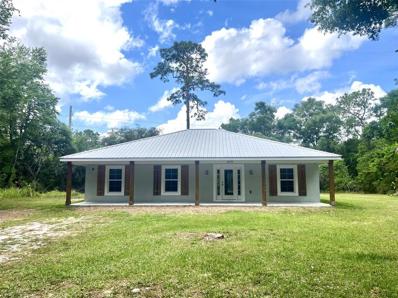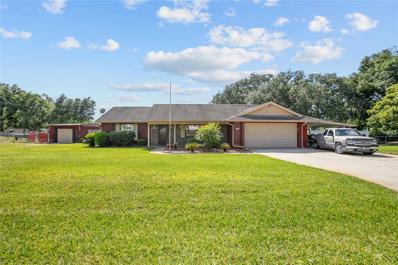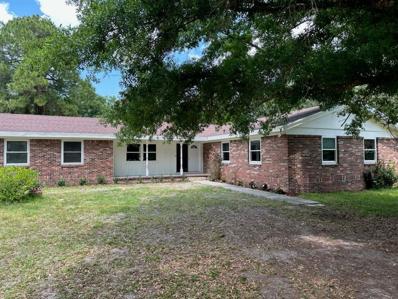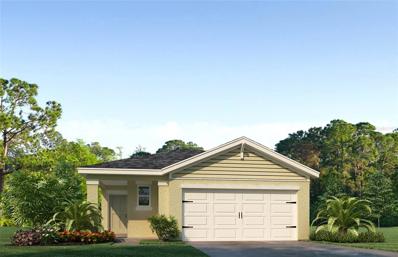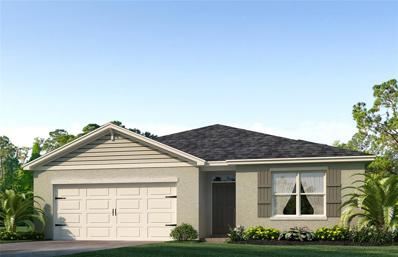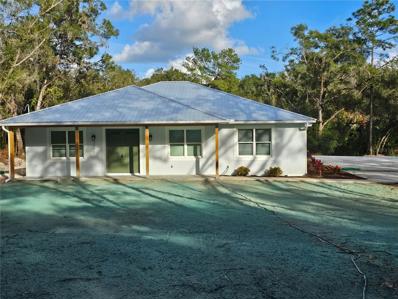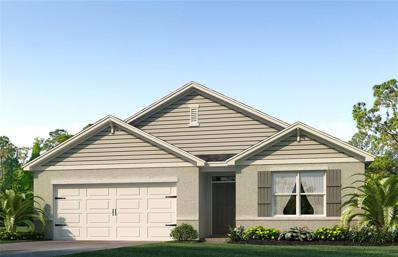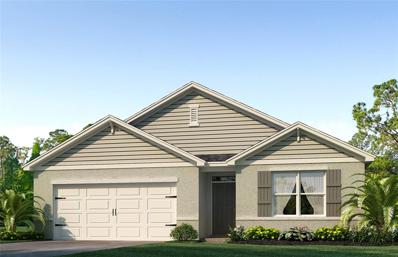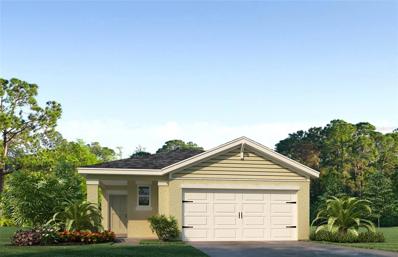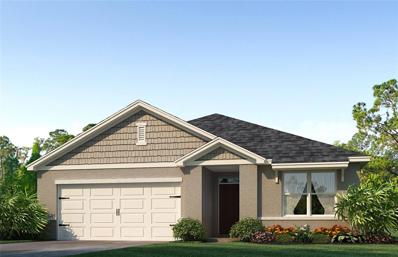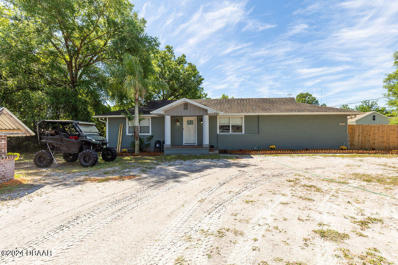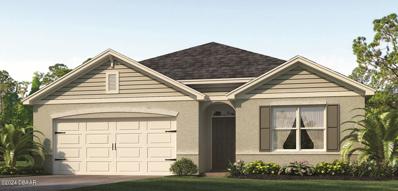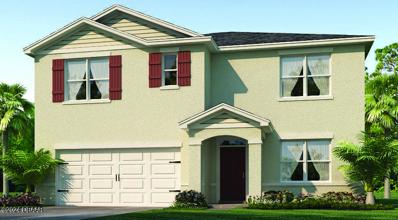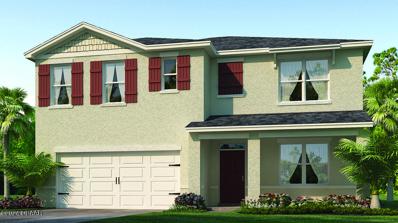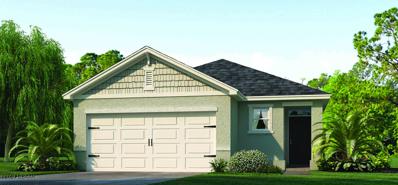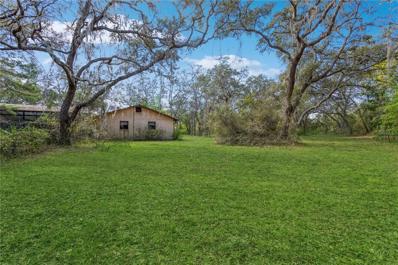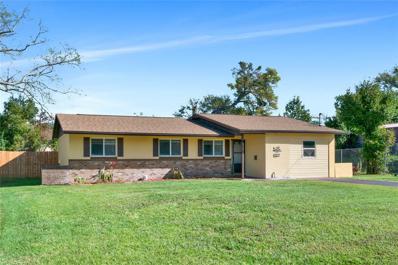Orange City FL Homes for Sale
- Type:
- Single Family
- Sq.Ft.:
- 2,601
- Status:
- Active
- Beds:
- 4
- Lot size:
- 0.14 Acres
- Year built:
- 2020
- Baths:
- 4.00
- MLS#:
- O6204092
- Subdivision:
- Compass Landing
ADDITIONAL INFORMATION
Welcome home to Compass Landing. Built in 2020, the Pensacola model features 4 BR/3.5 BA + Office + Loft that offers multiple choices for the littles to play or learn. As you enter the home you will be greeted with an open airy floorplan, high ceilings, modern finishes, and beautiful tile flooring throughout. The first floor features an office/flex room with double doors, half bathroom, and a spacious laundry room and a 2ND floor laundry chute. The 1st level Primary is off the living room and features a step-in shower and dual sinks. In the heart of the home is where you will find the chef’s kitchen with an oversized island opening to the family room and dining area. This home is perfectly designed for entertaining, offering plenty of room for meal prep and generous eat-in bar space. The 2nd story features 3 additional Bedrooms, 2 full bathrooms and spacious loft. If you love outdoor activities such as hiking, biking, boating, tubing, fishing and kayaking, Compass Landing is the place for you. You will be surrounded by beautiful State Parks such as Blue Springs less than 4 Miles from your door and 25 minute Drive to Florida's East coast beaches. Within a 10 minute drive you will have access to Target, Starbucks, Shopping and many restaurants. The Elementary, Middle and High School are all within a short walk
- Type:
- Single Family
- Sq.Ft.:
- 1,614
- Status:
- Active
- Beds:
- 3
- Lot size:
- 0.12 Acres
- Year built:
- 2024
- Baths:
- 2.00
- MLS#:
- O6202570
- Subdivision:
- Parc Hill
ADDITIONAL INFORMATION
Under Construction. Parc Hill presents the Jemison. A front porch welcomes to you into a one-story all concrete block construction home. Designed to optimize living space with an open concept kitchen that overlooks the versatile great room and covered lanai. The well-appointed kitchen features an island with bar seating, oversized walk in pantry and sleek stainless steel appliances. Bedroom one is located at the rear of the home for privacy and has an en suite bathroom with a double vanity and spacious walk-in closet providing substantial storage space. A second bedroom and bathroom are located at the front of the home. Just off the kitchen, the versatile flex space can be utilized as an office or cozy den. Like all homes in Parc Hill, the Jemison includes a Home is Connected smart home technology package which allows you to control your home with your smart device while near or away. *Photos are of similar model but not that of exact house. Pictures, photographs, colors, features, and sizes are for illustration purposes only and will vary from the homes as built. Home and community information including pricing, included features, terms, availability and amenities are subject to change and prior sale at any time without notice or obligation. Please note that no representations or warranties are made regarding school districts or school assignments; you should conduct your own investigation regarding current and future schools and school boundaries.*
- Type:
- Single Family
- Sq.Ft.:
- 1,828
- Status:
- Active
- Beds:
- 4
- Lot size:
- 0.13 Acres
- Year built:
- 2024
- Baths:
- 2.00
- MLS#:
- O6202606
- Subdivision:
- Parc Hill
ADDITIONAL INFORMATION
Under Construction. Parc Hill presents the Cali. This all concrete block constructed, one-story layout optimizes living space with an open concept kitchen overlooking the living area, dining room, and outdoor lanai. Entertaining is a breeze, as this popular single-family home features a spacious kitchen island, dining area and a spacious pantry for extra storage. This community has stainless steel appliances, making cooking a piece of cake. Bedroom one, located in the back of the home for privacy, has an en suite bathroom with a double vanity, spacious shower/tub space as well as a spacious walk-in closet. Towards the front of the home two additional bedrooms share a second full bathroom. Across the hall you will find a fourth bedroom. This home features a space to fit all your needs. Like all homes in Parc Hill, the Cali includes a Home is Connected smart home technology package which allows you to control your home with your smart device while near or away. *Photos are of similar model but not that of exact house. Pictures, photographs, colors, features, and sizes are for illustration purposes only and will vary from the homes as built. Home and community information including pricing, included features, terms, availability and amenities are subject to change and prior sale at any time without notice or obligation. Please note that no representations or warranties are made regarding school districts or school assignments; you should conduct your own investigation regarding current and future schools and school boundaries.*
- Type:
- Single Family
- Sq.Ft.:
- 1,614
- Status:
- Active
- Beds:
- 3
- Lot size:
- 0.12 Acres
- Year built:
- 2024
- Baths:
- 2.00
- MLS#:
- O6202551
- Subdivision:
- Parc Hill
ADDITIONAL INFORMATION
Under Construction. Parc Hill presents the Jemison. A front porch welcomes to you into a one-story all concrete block construction home. Designed to optimize living space with an open concept kitchen that overlooks the versatile great room and covered lanai. The well-appointed kitchen features an island with bar seating, oversized walk in pantry and sleek stainless steel appliances. Bedroom one is located at the rear of the home for privacy and has an en suite bathroom with a double vanity and spacious walk-in closet providing substantial storage space. A second bedroom and bathroom are located at the front of the home. Just off the kitchen, the versatile flex space can be utilized as an office or cozy den. Like all homes in Parc Hill, the Jemison includes a Home is Connected smart home technology package which allows you to control your home with your smart device while near or away. *Photos are of similar model but not that of exact house. Pictures, photographs, colors, features, and sizes are for illustration purposes only and will vary from the homes as built. Home and community information including pricing, included features, terms, availability and amenities are subject to change and prior sale at any time without notice or obligation. Please note that no representations or warranties are made regarding school districts or school assignments; you should conduct your own investigation regarding current and future schools and school boundaries.*
- Type:
- Single Family
- Sq.Ft.:
- 2,601
- Status:
- Active
- Beds:
- 5
- Lot size:
- 0.15 Acres
- Year built:
- 2024
- Baths:
- 3.00
- MLS#:
- O6202588
- Subdivision:
- Parc Hil;;
ADDITIONAL INFORMATION
Under Construction. Parc Hill presents the Hayden. This amazing all concrete block construction single-family home features 5 bedrooms and 3 bathrooms optimizing living space with an open concept layout. The kitchen overlooks the dining area and great room, while having a view to the covered lanai outside. Ample windows and a set of sliding glass doors allow lighting into the living area. The well-appointed kitchen features an island with bar seating, beautiful granite countertops and stainless-steel appliances, making entertaining a breeze. The first floor also features a flex room that provides an area for work or play, a bedroom, and full bathroom. As we head up to the second floor, we are greeted with bedroom one that features an en suite bathroom as well as three additional bedrooms that surround a second living area, a full bathroom, and a laundry area. Like all homes in Parc Hill, the Hayden includes a Home is Connected smart home technology package which allows you to control your home with your smart device while near or away. *Photos are of similar model but not that of exact house. Pictures, photographs, colors, features, and sizes are for illustration purposes only and will vary from the homes as built. Home and community information including pricing, included features, terms, availability and amenities are subject to change and prior sale at any time without notice or obligation. Please note that no representations or warranties are made regarding school districts or school assignments; you should conduct your own investigation regarding current and future schools and school boundaries.*
- Type:
- Single Family
- Sq.Ft.:
- 1,058
- Status:
- Active
- Beds:
- 3
- Lot size:
- 0.17 Acres
- Year built:
- 2004
- Baths:
- 2.00
- MLS#:
- V4936069
- Subdivision:
- West Highlands
ADDITIONAL INFORMATION
Located near Blue Springs State Park, Stetson University, Hospitals, Highways I-4 & Entertainment this perfect starter home needs your love! Bring your skills make the design of your dreams. Investors needing a project! Great bones just waiting for your features with this 3 bedroom 2 bathroom home. Sliding doors that lead to back yard, completely fenced in with Privacy fence. This home qualifies for USDA Loans. Located minutes to Recreational parks; Valentine Park, Mill Lake Splash Park and a Dog park just to name a few. Minutes to downtown Deland, Shopping and Schools. Call now to preview this home
- Type:
- Single Family
- Sq.Ft.:
- 1,931
- Status:
- Active
- Beds:
- 4
- Lot size:
- 0.34 Acres
- Year built:
- 2004
- Baths:
- 2.00
- MLS#:
- O6202085
- Subdivision:
- West Highlands
ADDITIONAL INFORMATION
This home has true charm! Get ready to be impressed with this wonderful back yard oasis. This house has a spacious 4-2 home layout. The front bedroom can be used as an office or a bedroom. Bedrooms 2 and 3 are "Jack and Jill" style with a private bathroom, just refinished! This house features a large living room layout with two living spaces in the main room as well. Comes with updated appliances and washer and dryer! The screened in porch has been turned into an air conditioned shop with plenty of storage for a business or as a workshop. The pool area features fantastic garden area with planter beds, a gardener's dream! There is no HOA and no water bill as this home is on well water. This is a truly wonderful place. Close to the beach and close to Orlando!
- Type:
- Single Family
- Sq.Ft.:
- 1,672
- Status:
- Active
- Beds:
- 3
- Lot size:
- 0.13 Acres
- Year built:
- 2024
- Baths:
- 2.00
- MLS#:
- O6201183
- Subdivision:
- Parc Hill
ADDITIONAL INFORMATION
Under Construction. Parc Hill presents the Aria. This all concrete block constructed, one-story layout optimizes living space with an open concept kitchen overlooking the living area, dining room, and covered lanai. Entertaining is a breeze, as this popular single-family home features a spacious kitchen, a dining area towards the front of the home and a spacious pantry for extra storage. This community has upgraded stainless steel appliances, making cooking a piece of cake. Bedroom one, located at the back of the home for privacy, has an en suite bathroom that features a double vanity sink with a walk-in shower. Two additional bedrooms share a second bathroom. This home also features a nice laundry room space with privacy doors. Like all homes in Parc Hill, the Aria includes a Home is Connected smart home technology package which allows you to control your home with your smart device while near or away. *Photos are of similar model but not that of exact house. Pictures, photographs, colors, features, and sizes are for illustration purposes only and will vary from the homes as built. Home and community information including pricing, included features, terms, availability and amenities are subject to change and prior sale at any time without notice or obligation. Please note that no representations or warranties are made regarding school districts or school assignments; you should conduct your own investigation regarding current and future schools and school boundaries.*
- Type:
- Single Family
- Sq.Ft.:
- 1,200
- Status:
- Active
- Beds:
- 2
- Lot size:
- 2.35 Acres
- Year built:
- 2020
- Baths:
- 2.00
- MLS#:
- S5103969
- Subdivision:
- 5033 - Acreage 1n 8022 & 8015 West O
ADDITIONAL INFORMATION
Are you looking for an almost brand new home? Make sure to come take a look at this beautiful home with expansive porches for outdoor living! Situated on a quiet, wooded lot, within minutes of shopping, medical, and interstates. As you enter the through the beautiful front door, you step into a spacious open floor plan, with separate areas for the living and dining room, all overlooking the stunning kitchen! Two ensuite bathrooms, with bedrooms on separate sides of the home for privacy. Custom closets provide ample storage in every area. The attention to detail is a must see!
- Type:
- Single Family
- Sq.Ft.:
- 1,689
- Status:
- Active
- Beds:
- 3
- Lot size:
- 0.52 Acres
- Year built:
- 1987
- Baths:
- 2.00
- MLS#:
- V4935894
- Subdivision:
- Orange City Terrace Add 01 Resub
ADDITIONAL INFORMATION
COME CONTINUE THE MEMORIES THAT HAVE BEEN MADE IN THIS FANTASTIC HOME LOCATED ON BUFORD AVE. The spacious layout with three bedrooms and two bathrooms offers both privacy and convenience, perfect for a family or those who love to entertain guests. The open living room and dining area must have hosted some wonderful gatherings over the years, creating cherished memories. And let's not forget about the kitchen and family room overlooking the beautifully manicured backyard - the ideal spot for morning coffee or relaxing evenings spent with loved ones. The attached two-car garage and single car carport provide ample vehicle storage, ensuring convenience for the homeowners. Plus, the detached workshop is a fantastic feature, offering a dedicated space for projects and hobbies without worrying about making a mess indoors and the outside shower is a brilliant touch for keeping things clean after a busy day of tinkering. With its convenient location near restaurants, schools, shopping, and major roads, this home truly offers the best of both worlds – a peaceful retreat with easy access to everything you need. Whoever gets to call this place home is sure to create countless happy memories in such a fantastic setting!
$449,900
418 Shady Lane Orange City, FL 32763
- Type:
- Single Family
- Sq.Ft.:
- 2,350
- Status:
- Active
- Beds:
- 3
- Lot size:
- 2.5 Acres
- Year built:
- 1972
- Baths:
- 2.00
- MLS#:
- O6199917
- Subdivision:
- Rolling Acres
ADDITIONAL INFORMATION
NO HOA! Situated on almost 3 acres, on a corner lot with mature trees, this newly remolded home has something to offer for the entire family! You will absolutely love coming home to your own tranquil retreat away from the hustle and bustle of life, where deer, wild turkey and other woodland animals pop in for surprise visits! This spacious 3 bedroom & 2 bathroom home has been renovated from top to bottom. These beautiful upgrades include a new kitchen with modern white shaker cabinets, granite countertops with breakfast bar and stainless steel appliances, new bathrooms with custom tile, updated fixtures, vanities, lighting & more, fresh paint and new flooring throughout. The family room features a cozy, woodburning fireplace and is open to the kitchen for fun family gatherings. You also won't want to miss the massive BONUS ROOM with unlimited possibilities for your enjoyment. Your littles and fur babies will also love running free in their private, fenced yard as you enjoy the peaceful serenity from your rear patio. Other notable features include a newer roof and oversized 2 car garage. This home is ready to go, schedule your showing today!
- Type:
- Single Family
- Sq.Ft.:
- 1,614
- Status:
- Active
- Beds:
- 3
- Lot size:
- 0.12 Acres
- Year built:
- 2024
- Baths:
- 2.00
- MLS#:
- O6199404
- Subdivision:
- Parc Hill
ADDITIONAL INFORMATION
Under Construction. Parc Hill presents the Jemison. A front porch welcomes to you into a one-story all concrete block construction home. Designed to optimize living space with an open concept kitchen that overlooks the versatile great room and covered lanai. The well-appointed kitchen features an island with bar seating, oversized walk in pantry and sleek stainless steel appliances. Bedroom one is located at the rear of the home for privacy and has an en suite bathroom with a double vanity and spacious walk-in closet providing substantial storage space. A second bedroom and bathroom are located at the front of the home. Just off the kitchen, the versatile flex space can be utilized as an office or cozy den. Like all homes in Parc Hill, the Jemison includes a Home is Connected smart home technology package which allows you to control your home with your smart device while near or away. *Photos are of similar model but not that of exact house. Pictures, photographs, colors, features, and sizes are for illustration purposes only and will vary from the homes as built. Home and community information including pricing, included features, terms, availability and amenities are subject to change and prior sale at any time without notice or obligation. Please note that no representations or warranties are made regarding school districts or school assignments; you should conduct your own investigation regarding current and future schools and school boundaries.*
- Type:
- Single Family
- Sq.Ft.:
- 18,289
- Status:
- Active
- Beds:
- 4
- Lot size:
- 0.14 Acres
- Year built:
- 2024
- Baths:
- 2.00
- MLS#:
- O6198300
- Subdivision:
- Parc Hill
ADDITIONAL INFORMATION
Under Construction. Parc Hill presents the Cali. This all concrete block constructed, one-story layout optimizes living space with an open concept kitchen overlooking the living area, dining room, and outdoor lanai. Entertaining is a breeze, as this popular single-family home features a spacious kitchen island, dining area and a spacious pantry for extra storage. This community has stainless steel appliances, making cooking a piece of cake. Bedroom one, located in the back of the home for privacy, has an en suite bathroom with a double vanity, spacious shower/tub space as well as a spacious walk-in closet. Towards the front of the home two additional bedrooms share a second full bathroom. Across the hall you will find a fourth bedroom. This home features a space to fit all your needs. Like all homes in Parc Hill, the Cali includes a Home is Connected smart home technology package which allows you to control your home with your smart device while near or away. *Photos are of similar model but not that of exact house. Pictures, photographs, colors, features, and sizes are for illustration purposes only and will vary from the homes as built. Home and community information including pricing, included features, terms, availability and amenities are subject to change and prior sale at any time without notice or obligation. Please note that no representations or warranties are made regarding school districts or school assignments; you should conduct your own investigation regarding current and future schools and school boundaries.*
- Type:
- Single Family
- Sq.Ft.:
- 2,020
- Status:
- Active
- Beds:
- 4
- Lot size:
- 1.19 Acres
- Year built:
- 2024
- Baths:
- 3.00
- MLS#:
- V4935776
- Subdivision:
- Acreage In 8016
ADDITIONAL INFORMATION
Under Construction. This agriculture zoned 1.18 acre cleared and landscaped lot features 47 feet to the rear of lot of tree preservation. The insulated block construction home offers country woods living with 2 covered porches and an upgraded metal roof. The exterior is sealed with Sherwin Williams Loxon Concrete Primer that seals and conditions the stucco creating a uniform look and long-lasting finish. Walk-in through upgraded 8 ft tall exterior doors to this bright and split bedroom open floor plan. All bedroom’s feature upgraded 2-panel Carrera doors and fans. The family room features a tray ceiling, surround sound and an upgraded fan. The kitchen is the highlight of this house and features stainless steel appliances, upgraded painted cabinetry, soft close hinges and upgraded handles not to mention the 12-foot custom island with upgraded granite included in all the bathrooms. All plumbing fixtures are upgraded professional Moen Brantford chrome and feature single handle lavatory faucets. The utility room includes the utility sink with cabinet and a direct exit to the 2-car detached garage with upgraded 8 ft tall garage door and MyQ opener. The 90 ft driveway gives ample space for all the toys and don’t forget the front and rear yards for entertainment. The exterior of the house will be painted towards end of the construction and painted with Sherwin Williams Tranquil Aqua SW 7611. The status of the land is still in the process of being leveled, graded, and landscaped. Front Porch Posts will be wrapped and stained. Completed House in Images is Representation of Previous Build of the Same Model/Floor Plan.
- Type:
- Single Family
- Sq.Ft.:
- 1,828
- Status:
- Active
- Beds:
- 4
- Lot size:
- 0.13 Acres
- Year built:
- 2024
- Baths:
- 2.00
- MLS#:
- O6196719
- Subdivision:
- Parc Hill
ADDITIONAL INFORMATION
Under Construction. Parc Hill presents the Cali. This all concrete block constructed, one-story layout optimizes living space with an open concept kitchen overlooking the living area, dining room, and outdoor lanai. Entertaining is a breeze, as this popular single-family home features a spacious kitchen island, dining area and a spacious pantry for extra storage. This community has stainless steel appliances, making cooking a piece of cake. Bedroom one, located in the back of the home for privacy, has an en suite bathroom with a double vanity, spacious shower/tub space as well as a spacious walk-in closet. Towards the front of the home two additional bedrooms share a second full bathroom. Across the hall you will find a fourth bedroom. This home features a space to fit all your needs. Like all homes in Parc Hill, the Cali includes a Home is Connected smart home technology package which allows you to control your home with your smart device while near or away. *Photos are of similar model but not that of exact house. Pictures, photographs, colors, features, and sizes are for illustration purposes only and will vary from the homes as built. Home and community information including pricing, included features, terms, availability and amenities are subject to change and prior sale at any time without notice or obligation. Please note that no representations or warranties are made regarding school districts or school assignments; you should conduct your own investigation regarding current and future schools and school boundaries.*
- Type:
- Single Family
- Sq.Ft.:
- 1,828
- Status:
- Active
- Beds:
- 4
- Lot size:
- 0.13 Acres
- Year built:
- 2024
- Baths:
- 2.00
- MLS#:
- O6196708
- Subdivision:
- Parc Hill
ADDITIONAL INFORMATION
Under Construction. Parc Hill presents the Cali. This all concrete block constructed, one-story layout optimizes living space with an open concept kitchen overlooking the living area, dining room, and outdoor lanai. Entertaining is a breeze, as this popular single-family home features a spacious kitchen island, dining area and a spacious pantry for extra storage. This community has stainless steel appliances, making cooking a piece of cake. Bedroom one, located in the back of the home for privacy, has an en suite bathroom with a double vanity, spacious shower/tub space as well as a spacious walk-in closet. Towards the front of the home two additional bedrooms share a second full bathroom. Across the hall you will find a fourth bedroom. This home features a space to fit all your needs. Like all homes in Parc Hill, the Cali includes a Home is Connected smart home technology package which allows you to control your home with your smart device while near or away. *Photos are of similar model but not that of exact house. Pictures, photographs, colors, features, and sizes are for illustration purposes only and will vary from the homes as built. Home and community information including pricing, included features, terms, availability and amenities are subject to change and prior sale at any time without notice or obligation. Please note that no representations or warranties are made regarding school districts or school assignments; you should conduct your own investigation regarding current and future schools and school boundaries.*
- Type:
- Single Family
- Sq.Ft.:
- 1,614
- Status:
- Active
- Beds:
- 3
- Lot size:
- 0.1 Acres
- Year built:
- 2024
- Baths:
- 2.00
- MLS#:
- O6195361
- Subdivision:
- Parc Hill
ADDITIONAL INFORMATION
Under Construction. Parc Hill presents the Jemison. A front porch welcomes to you into a one-story all concrete block construction home. Designed to optimize living space with an open concept kitchen that overlooks the versatile great room and covered lanai. The well-appointed kitchen features an island with bar seating, oversized walk in pantry and sleek stainless steel appliances. Bedroom one is located at the rear of the home for privacy and has an en suite bathroom with a double vanity and spacious walk-in closet providing substantial storage space. A second bedroom and bathroom are located at the front of the home. Just off the kitchen, the versatile flex space can be utilized as an office or cozy den. Like all homes in Parc Hill, the Jemison includes a Home is Connected smart home technology package which allows you to control your home with your smart device while near or away. *Photos are of similar model but not that of exact house. Pictures, photographs, colors, features, and sizes are for illustration purposes only and will vary from the homes as built. Home and community information including pricing, included features, terms, availability and amenities are subject to change and prior sale at any time without notice or obligation. Please note that no representations or warranties are made regarding school districts or school assignments; you should conduct your own investigation regarding current and future schools and school boundaries.*
- Type:
- Single Family
- Sq.Ft.:
- 1,672
- Status:
- Active
- Beds:
- 3
- Lot size:
- 0.13 Acres
- Year built:
- 2024
- Baths:
- 2.00
- MLS#:
- O6194213
- Subdivision:
- Parc Hill
ADDITIONAL INFORMATION
Under Construction. Parc Hill presents the Aria. This all concrete block constructed, one-story layout optimizes living space with an open concept kitchen overlooking the living area, dining room, and covered lanai. Entertaining is a breeze, as this popular single-family home features a spacious kitchen, a dining area towards the front of the home and a spacious pantry for extra storage. This community has upgraded stainless steel appliances, making cooking a piece of cake. Bedroom one, located at the back of the home for privacy, has an en suite bathroom that features a double vanity sink with a walk-in shower. Two additional bedrooms share a second bathroom. This home also features a nice laundry room space with privacy doors. Like all homes in Parc Hill, the Aria includes a Home is Connected smart home technology package which allows you to control your home with your smart device while near or away. *Photos are of similar model but not that of exact house. Pictures, photographs, colors, features, and sizes are for illustration purposes only and will vary from the homes as built. Home and community information including pricing, included features, terms, availability and amenities are subject to change and prior sale at any time without notice or obligation. Please note that no representations or warranties are made regarding school districts or school assignments; you should conduct your own investigation regarding current and future schools and school boundaries.*
- Type:
- Single Family
- Sq.Ft.:
- 1,840
- Status:
- Active
- Beds:
- 3
- Lot size:
- 1.41 Acres
- Year built:
- 1971
- Baths:
- 2.00
- MLS#:
- 1121895
ADDITIONAL INFORMATION
Buyers can finally have their cake and eat it too! Centrally located, on acreage, and completely renovated. Does it get better than that? This 2 Bedroom, 2 Bath home offers just that! Sitting on over 1.41 acres, this home features a completely updated interior, recently replaced Roof, AC, Electrical & Plumbing (2016), AND no hoa! The interior has been updated to include wood look flooring throughout, plus a modern kitchen with white cabinetry, corian countertops, and stainless steel appliances! The master bedroom has also been updated and includes a large walk-in closet and renovated bathroom with double vanity sinks, a walk-in shower, and soaker tub! The garage has been converted to a flex space and stubbed with plumbing, and would make a great guest suite, play room, or office!
- Type:
- Single Family
- Sq.Ft.:
- 1,828
- Status:
- Active
- Beds:
- 4
- Lot size:
- 0.13 Acres
- Year built:
- 2024
- Baths:
- 2.00
- MLS#:
- 1121747
ADDITIONAL INFORMATION
Parc Hill presents the Cali. This all concrete block constructed, one-story layout optimizes living space with an open concept kitchen overlooking the living area, dining room, and outdoor lanai. Entertaining is a breeze, as this popular single-family home features a spacious kitchen island, dining area and a spacious pantry for extra storage. This community has stainless steel appliances, making cooking a piece of cake. Bedroom one, located in the back of the home for privacy, has an en suite bathroom with a double vanity, spacious shower/tub space as well as a spacious walk-in closet. Towards the front of the home two additional bedrooms share a second full bathroom. Across the hall you will find a fourth bedroom.
- Type:
- Single Family
- Sq.Ft.:
- 2,601
- Status:
- Active
- Beds:
- 5
- Lot size:
- 0.13 Acres
- Year built:
- 2024
- Baths:
- 3.00
- MLS#:
- 1121745
ADDITIONAL INFORMATION
(Community) presents the Hayden, available to build in (city), Florida. This amazing all concrete block construction single-family home features 5 bedrooms and 3 bathrooms optimizing living space with an open concept layout. The kitchen overlooks the dining area and great room, while having a view to the covered lanai outside. Ample windows and a set of sliding glass doors allow lighting into the living area. The well-appointed kitchen features an island with bar seating, beautiful granite countertops and stainless-steel appliances, making entertaining a breeze. The first floor also features a flex room that provides an area for work or play, a bedroom, and full bathroom. As we head up to the second floor, we are greeted with bedroom one that features an en suite bathroom as well.
- Type:
- Single Family
- Sq.Ft.:
- 2,601
- Status:
- Active
- Beds:
- 5
- Lot size:
- 0.13 Acres
- Year built:
- 2024
- Baths:
- 3.00
- MLS#:
- 1121743
ADDITIONAL INFORMATION
Parc Hill presents the Hayden. This amazing all concrete block construction single-family home features 5 bedrooms and 3 bathrooms optimizing living space with an open concept layout. The kitchen overlooks the dining area and great room, while having a view to the covered lanai outside. Ample windows and a set of sliding glass doors allow lighting into the living area. The well-appointed kitchen features an island with bar seating, beautiful granite countertops and stainless-steel appliances, making entertaining a breeze. The first floor also features a flex room that provides an area for work or play, a bedroom, and full bathroom.
- Type:
- Single Family
- Sq.Ft.:
- 1,504
- Status:
- Active
- Beds:
- 3
- Lot size:
- 0.1 Acres
- Year built:
- 2024
- Baths:
- 2.00
- MLS#:
- 1121739
ADDITIONAL INFORMATION
Parc Hill presents the Allex This all concrete block constructed, one-story layout optimizes living space with an open concept. As you go down the hallway and enter a spacious kitchen featuring stainless steel appliances with ample counter space and a walk-in pantry for extra storage. The living room is complete with a view to the covered lanai outside. Bedroom one, located at the back of the home for privacy, has an en suite bathroom that features a double vanity sink with a walk-in closet. Two additional guest bedrooms and one bath are tucked away down the hall from the dining room. The laundry room is located at the front of home near the two-car garage. Like all homes in Parc Hill, the Allex includes a Home is Connected smart home technology package
- Type:
- Single Family
- Sq.Ft.:
- 2,028
- Status:
- Active
- Beds:
- 4
- Lot size:
- 2.54 Acres
- Year built:
- 1979
- Baths:
- 2.00
- MLS#:
- O6192755
- Subdivision:
- Foothill Farms Unrec 244
ADDITIONAL INFORMATION
Close in but secluded. Acres and privacy with over two and a half acres of woods in the county but near I-4. This four bedroom, two bath home with front porch, offers a living room with stone fireplace, a dining room with chair rail, a fully equipped kitchen with pantry and breakfast bar, a family room that leads to the large private screened pool. The other side of the home has three large bedrooms and a bath. One bedroom opens into the hall bath. This property has a great location and A-4 zoning that allows for many business opportunities. Other extras include, inside utility room with washer and dryer, pocket doors, split bedroom plan, security system, large closets, crown molding and lots of parking for work trucks, motor home or boats. This home is eligible for 100% financing. This property has lots of possibilities and is near I-4 for commuting, near shopping, dining, beaches and airport. No HOA. Property may be under video/audio surveillance.
- Type:
- Single Family
- Sq.Ft.:
- 1,216
- Status:
- Active
- Beds:
- 3
- Lot size:
- 0.24 Acres
- Year built:
- 1973
- Baths:
- 2.00
- MLS#:
- V4935280
- Subdivision:
- Orange City Hills Add 01 Sec Unrec 138a
ADDITIONAL INFORMATION
Welcome to your serene retreat in Orange City, Florida, offering the perfect blend of tranquility, safety, and accessibility. This charming 3-bedroom, 2-bathroom residence is crafted from solid block and resides on a tranquil dead-end road. This home features upgraded double-pane windows that adhere to Florida's latest hurricane building code. It offers a large fenced yard with plenty of room for your family & fur babies to enjoy. Includes 2 bonus rooms ideal for home office, gym, or playroom. Recent renovations include a new roof (2020) and electrical system (2023), ensuring peace of mind for the fortunate new owners. The home is located just minutes away from I-4, providing convenient access for commuters to both Orlando and Daytona Beach and minutes away from historical Downtown DeLand. Enjoy convenient access to top-tier dining, shopping options, and local community events, making everyday living a breeze. It's positioned between stunning Gemini Springs and the renowned Blue Springs Park. Where you'll enjoy the perfect balance of urban living and natural beauty, embrace the essence of tranquil living with every convenience imaginable. Welcome home! One or more photo(s) have been virtually staged.
| All listing information is deemed reliable but not guaranteed and should be independently verified through personal inspection by appropriate professionals. Listings displayed on this website may be subject to prior sale or removal from sale; availability of any listing should always be independently verified. Listing information is provided for consumer personal, non-commercial use, solely to identify potential properties for potential purchase; all other use is strictly prohibited and may violate relevant federal and state law. Copyright 2024, My Florida Regional MLS DBA Stellar MLS. |

Orange City Real Estate
The median home value in Orange City, FL is $321,000. This is higher than the county median home value of $201,100. The national median home value is $219,700. The average price of homes sold in Orange City, FL is $321,000. Approximately 40.89% of Orange City homes are owned, compared to 46.48% rented, while 12.63% are vacant. Orange City real estate listings include condos, townhomes, and single family homes for sale. Commercial properties are also available. If you see a property you’re interested in, contact a Orange City real estate agent to arrange a tour today!
Orange City, Florida has a population of 11,348. Orange City is less family-centric than the surrounding county with 19.47% of the households containing married families with children. The county average for households married with children is 21.19%.
The median household income in Orange City, Florida is $38,344. The median household income for the surrounding county is $43,838 compared to the national median of $57,652. The median age of people living in Orange City is 45.9 years.
Orange City Weather
The average high temperature in July is 91.1 degrees, with an average low temperature in January of 43.7 degrees. The average rainfall is approximately 51.9 inches per year, with 0 inches of snow per year.
