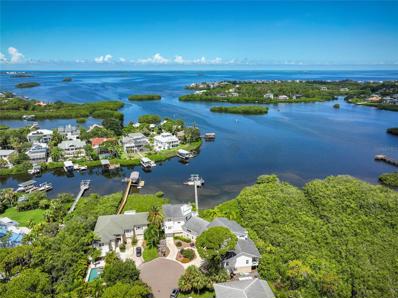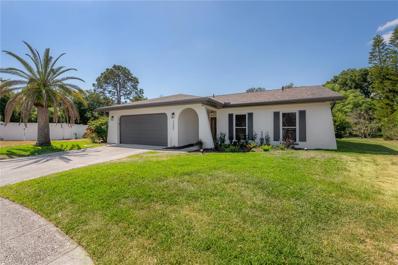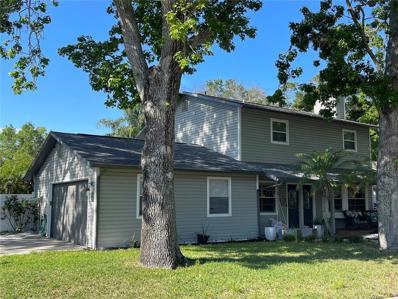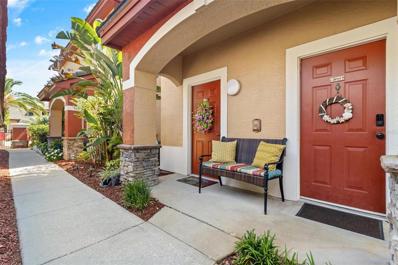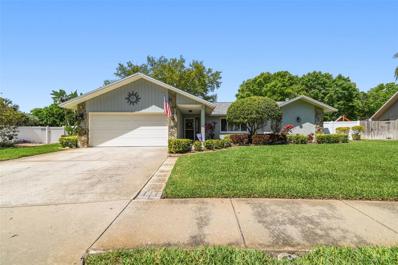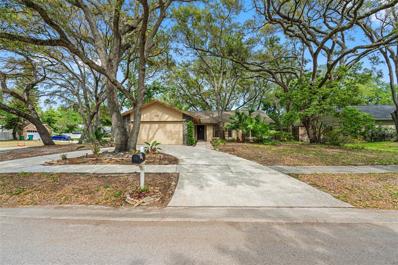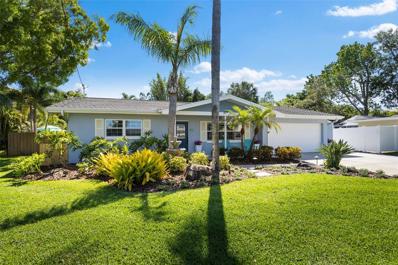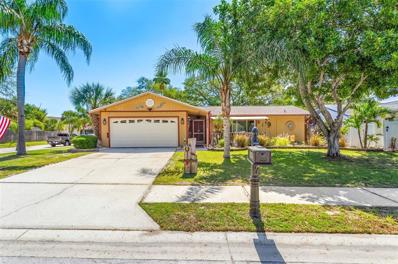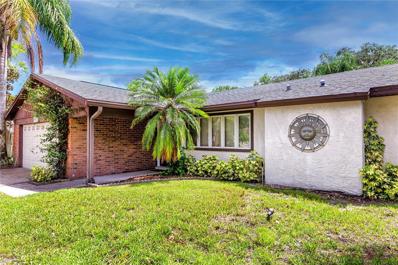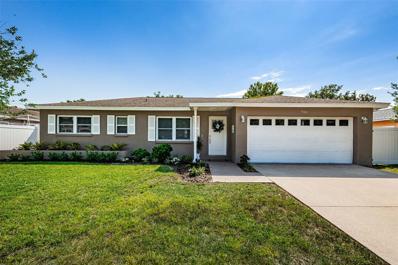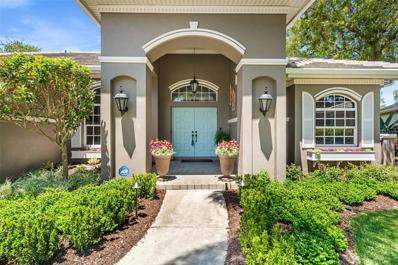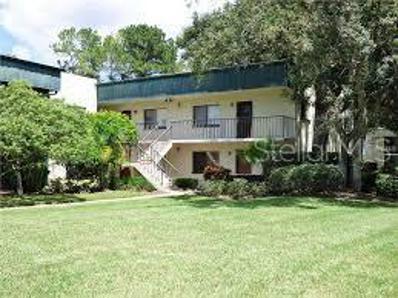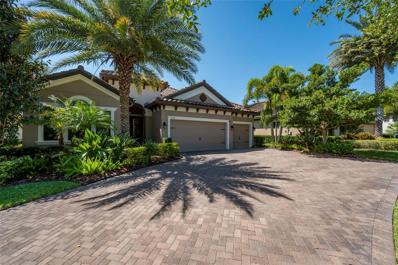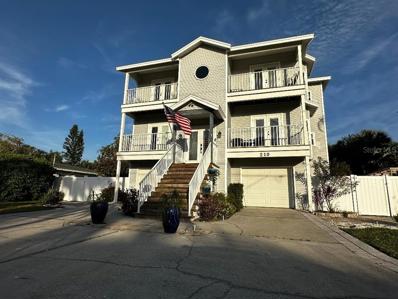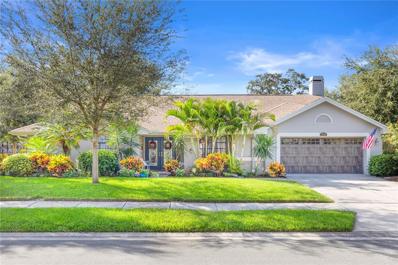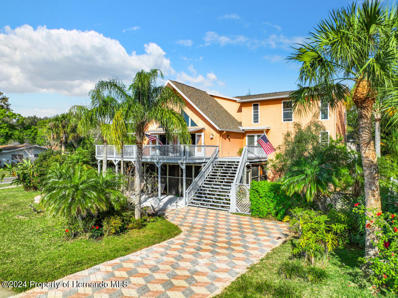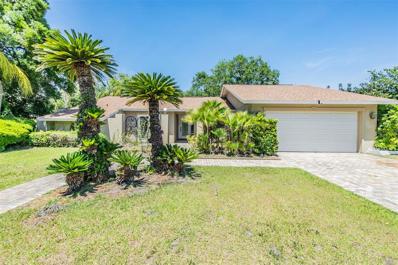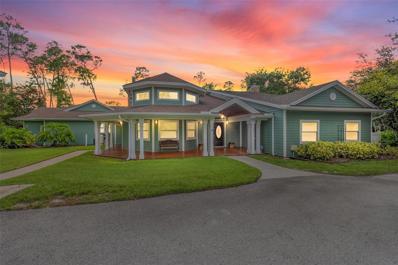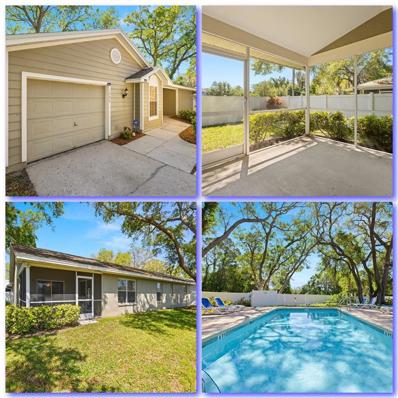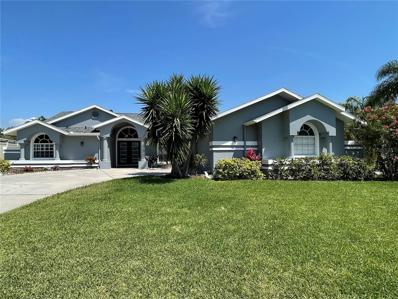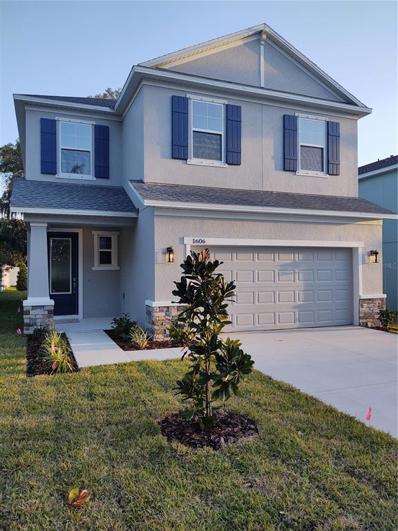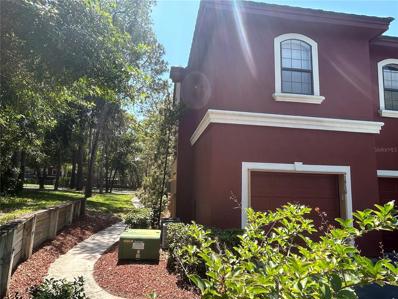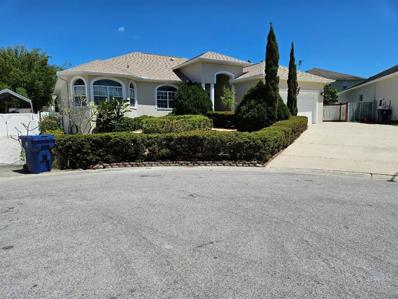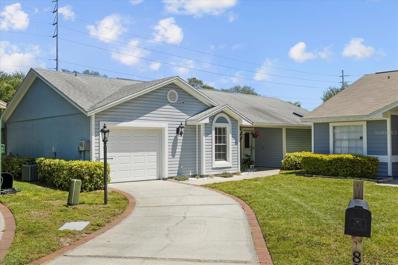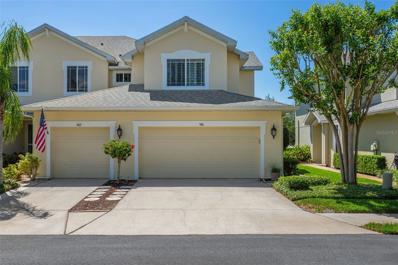Palm Harbor FL Homes for Sale
$2,990,000
763 Jacqueline Lane Palm Harbor, FL 34683
- Type:
- Single Family
- Sq.Ft.:
- 6,152
- Status:
- NEW LISTING
- Beds:
- 6
- Lot size:
- 0.7 Acres
- Year built:
- 1989
- Baths:
- 6.00
- MLS#:
- U8240177
- Subdivision:
- St Joseph Sound Estates
ADDITIONAL INFORMATION
Experience the epitome of Waterfront living in this expansive home boasting over 6000 square feet of heated space. This meticulously crafted abode encompasses 6 bedrooms, including two luxurious primary suites, and 5 ½ baths. Enjoy breathtaking water views from nearly every room, creating a serene ambiance that resonates throughout. Designed with multi-generational living in mind, this residence features two separate wings, offering unparalleled comfort and privacy for in-laws or guests. Convenience is key with a convenient elevator servicing all floors, ensuring ease of access for all occupants. The East and West Wing are divided by a custom, high tech bookshelf which moves and opens with a key fob. This is a truly unique feature which when closed, is a sophisticated focal point to complete the room. When opened, it reveals a stunning additional West Wing with formal living room, a remodeled fireplace wall with modern brick tile, a library/guest suite with walk in closet and adjacent bathroom, office, elevator, and dramatic staircase leading to the 2nd primary suite. This suite offers direct west views of the water. This primary suite also reveals a gorgeous, remodeled bathroom with soaking tub, walk-in steam shower, and dual vanities. The thoughtful design extends to practical amenities such as a 3-car garage, a dock complete with a 13000lb lift, and a floating dock perfect for jet skis. Nestled along Sutherland Bayou, revel in deep water access with swift navigation to the open Gulf, ideal for boating enthusiasts. Ascend to the rooftop deck to witness awe-inspiring sunset views that stretch for miles, a truly unforgettable experience. Situated adjacent to the Pop Stansel Park Waterfront Park and Playground, indulge in a lifestyle of leisure and recreation. Take advantage of being zoned for highly rated schools including Ozona Elementary and Palm Harbor High School. This home has undergone numerous upgrades, including a remodeled open-concept kitchen featuring custom two-toned cabinetry and expansive marble countertops. Delight in high-end appliances such as a Wolf wine fridge, double stoves, and an induction cooktop. Additional enhancements include ~3000 sq. ft. of porcelain faux wood grain tile flooring throughout the main floor, wood flooring in primary bedrooms and office, and custom wrought iron railing from the entrance foyer to the first floor. Modern chandeliers illuminate the main living areas, while walls of windows grace the south and westward walls of the home. The third floor of the east wing offers 3 large bedrooms, two which have balcony access and additional stunning views. This level also offers a fully renovated bathroom for your guests’ enjoyment. Retreat downstairs to the inviting pool and spa for a refreshing dip! This level also offers a renovated game room, and adjacent pool bath and ~2200 sq ft of composite decking. Enjoy the new hot tub gas heater and updated low-maintenance landscaping, enhancing the outdoor living experience. Further upgrades include updated floating floors in third-floor bedrooms, custom wood steps on all staircases within the house, and the addition of a sand pit for an outdoor firepit. Embrace luxury, comfort, and unparalleled waterfront living. Call today to schedule your visit to this exquisite home.
- Type:
- Single Family
- Sq.Ft.:
- 1,681
- Status:
- NEW LISTING
- Beds:
- 3
- Lot size:
- 0.56 Acres
- Year built:
- 1978
- Baths:
- 2.00
- MLS#:
- T3521996
- Subdivision:
- Beacon Groves
ADDITIONAL INFORMATION
Welcome to 2489 Orangepointe Ave, your oasis in the coveted community of Beacon Groves. This completely renovated 3-bed, 2-bath 1,681 sqft home offers modern luxury on a 0.5+ acre lot with serene pond views. Step inside to discover an open layout adorned with luxury vinyl floors and an updated chef's kitchen featuring stainless steel appliances and quartz countertops. The expansive lot invites outdoor enjoyment and endless possibilities. Located in a sought-after A-rated school district and close to all conveniences, this is your chance to make this stunning home yours. Don't miss out – schedule your viewing today!
- Type:
- Single Family
- Sq.Ft.:
- 2,056
- Status:
- NEW LISTING
- Beds:
- 4
- Lot size:
- 0.25 Acres
- Year built:
- 1980
- Baths:
- 3.00
- MLS#:
- U8240591
- Subdivision:
- Wexford Leas-unit 2a
ADDITIONAL INFORMATION
Refined Elegance in Palm Harbor: This unique 2-story home has been tastefully upgraded, boasting over 2000 sqf of living space for seamless entertainment. Step into the inviting ambiance of the spacious living room, illuminated by natural light and centered around a cozy fireplace. The expansive kitchen features new cabinets, granite counters, and top-tier appliances, including a bespoke Samsung refrigerator, double dishwasher and a generous walk-in pantry. Flowing effortlessly from the kitchen is a vast family room with vaulted ceilings, complemented by a second fireplace and direct access to the pool area. Downstairs, a versatile guest bedroom or office awaits. Ascend the staircase to discover the luxurious master suite, complete with a European-style custom bathroom adorned with porcelain tiles, wall-mounted toilet, and ample closet space. Equipped with central vacuum and recessed lights with dimmers, this home offers modern convenience at every turn. Outside, the sprawling backyard beckons with an inground pool, gazebo with Bluetooth speakers, playground, and a storage shed—all enhanced by a Rachio Smart Sprinkler system for eco-friendly maintenance. Additional upgrades include new windows upstairs, a new water heater, an electric car charging plug in the garage, and recent exterior paint. With its meticulous updates and timeless charm, this home is a true sanctuary of style and sophistication. Many consider this the best location in the Pinellas County! Just 1.5 miles from the beach! Enjoy easy access to the Dunedin Causeway, Honeymoon Island, the Pinellas Trail, and the lively downtown areas of Palm Harbor, Ozona, and Dunedin—all just minutes away. For parents – the Ozona schools are top notch! Zoned for Palm Harbor University. Not in a flood zone!
- Type:
- Condo
- Sq.Ft.:
- 1,125
- Status:
- NEW LISTING
- Beds:
- 2
- Lot size:
- 19.99 Acres
- Year built:
- 2002
- Baths:
- 2.00
- MLS#:
- U8240490
- Subdivision:
- Tuscany At Innisbrook Condo
ADDITIONAL INFORMATION
Welcome to Tuscany at Innisbrook, where luxury living meets convenience at its finest! Situated just minutes away from US 19 and the prestigious Innisbrook Resort - home to four renowned golf courses, including the famed Copperhead course - this corner unit offers a lifestyle of unparalleled leisure and excitement. Indulge in the wealth of amenities Tuscany Community has to offer, from the inviting warmth of two heated pools and a bubbling waterfall spa to the spirited competition on the tennis and basketball courts. Stay fit and energized in the well-equipped fitness center and yoga room, or unwind with friends in the billiards room, or game room. Need some quiet time? Find solace in the library or catch a movie in the theater room. The allure of this corner unit is undeniable, with its close proximity to the pool and reserved parking spot adding an extra layer of convenience. Step inside to discover elegant crown molding, sleek solid stone countertops, and the convenience of in-unit laundry, hidden by barn doors. But that's not all - this home comes fully furnished and turnkey, ready for you to move in and start living your best life. The community has the flexibility of 90-day rentals allowed, so you have the option to generate income when you're not enjoying the splendor of your own retreat. Embrace the Tuscany lifestyle, where every day is an opportunity for relaxation, recreation, and rejuvenation. Welcome home to Tuscany at Innisbrook - your gateway to luxurious living in paradise!
- Type:
- Single Family
- Sq.Ft.:
- 1,665
- Status:
- NEW LISTING
- Beds:
- 3
- Lot size:
- 0.29 Acres
- Year built:
- 1984
- Baths:
- 2.00
- MLS#:
- U8240463
- Subdivision:
- Wexford Leas-unit 3
ADDITIONAL INFORMATION
Completely Updated 3/2/2 OVER SIZED POOL Home in the Heart of Palm Harbor! This Split Plan home is located in Wexford Leas and is situated on one of the largest and most functional lots in the community. Homes upgrades include New roof in 2023, Windows have been upgraded that come complete with hurricane shutters, Plantation Shutters in the main living areas, recent bathroom renovations and kitchen updated in 2024. Walk out onto your covered Lanai and it feels like you are in an OASIS! Your SCREENED IN POOL is EXTRA large and comes with a heated SPA overflow for year round use. The back yard is one for all seasons! You have plenty of room for gardens, play sets and dog runs so no matter what the season of your life is, it is perfect! Zoned for Ozona Elementary, Palm Harbor Middle and High Schools. Plenty of outdoor activities with beaches, walking/bike trails, restaurants, local markets and more just minutes away. Homes are still moving fast in this community and this home is Priced Right to have a quick sale. Call today to set up your showing!
- Type:
- Single Family
- Sq.Ft.:
- 1,688
- Status:
- NEW LISTING
- Beds:
- 3
- Lot size:
- 0.25 Acres
- Year built:
- 1983
- Baths:
- 2.00
- MLS#:
- U8240447
- Subdivision:
- Mayfair Woods
ADDITIONAL INFORMATION
Situated in very desirable Mayfair Woods of Palm Harbor, this 3 bed, 2 bath, 2-car garage BLOCK construction home is zoned for highly rated Palm Harbor schools. You'll love the open concept, split bedroom design, vaulted ceilings, and massive screened and covered lanai. Positioned as a corner lot, this gorgeous home has a circular driveway, mature landscaping, and plenty of character. The kitchen is large and features plenty of cabinetry, counter space, and stainless appliances, and opens up to the spacious living room. The master bedroom is very large and has a walk-in closet, and glass sliders out to the lanai. The master bath offers dual vanities, a private potty, and a walk-in shower. All appliances included. Inside laundry room with washer and dryer. Roof 2007. AC Trane 2014. Water Heater 2023. HOA is optional, not mandatory. No flood insurance is required.
- Type:
- Single Family
- Sq.Ft.:
- 2,225
- Status:
- NEW LISTING
- Beds:
- 3
- Lot size:
- 0.21 Acres
- Year built:
- 1961
- Baths:
- 2.00
- MLS#:
- U8240223
- Subdivision:
- Indian Bluff Island
ADDITIONAL INFORMATION
Palm Harbor island living at its easiest! Welcome home to this beautiful 2,225 sq. ft, 3 bedroom, 2 bath home on the highly sought after Indian Bluff Island! Located on a quiet cul-de-sac, with an extended driveway to park your boats for the weekend. Walk in from the front porch to a living room and dining room with wood-look tile throughout and enough space for all the entertaining you would want. Both bedrooms are to the left with their own bathroom, creating your very own guest wing of the house. One of the bedrooms is big enough to accommodate your very own home office with a view outside. Move through to the updated kitchen with quality cabinets, stainless steel appliances that looks out over your huge family room area and pool. Bright and open, there's so much room to spare! The pool outside is the paradise you have been looking for. Completely redone in 2018 it is ready to host your next get together, or be the quiet oasis on serene island day. The primary bedroom boasts an ensuite bathroom and a private sitting room with more closet space to relax and rest after a long day. Finally the extended garage comes with a built in AC for those hot summer days as well as extra storage on the side of the house to keep your garage tidy! Don't miss out on this amazing island property and your chance at Palm Harbor living at it's best!
- Type:
- Single Family
- Sq.Ft.:
- 1,436
- Status:
- NEW LISTING
- Beds:
- 3
- Lot size:
- 0.22 Acres
- Year built:
- 1979
- Baths:
- 2.00
- MLS#:
- T3520085
- Subdivision:
- Wexford Leas
ADDITIONAL INFORMATION
Located in the highly sought-after community of Wexford Leas, this spacious 3-bedroom, 2-bathroom POOL HOME offers the perfect blend of convenience and comfort. Positioned on a sizable corner lot, you'll enjoy the privacy and tranquility of this charming abode. Recent updates include NEW ROOF, PRIMARY SUITE AC and ELECTRIC PANEL all replaced in 2021. In addition to those major upgrades the kitchen has been upgraded to include butcher block counters, solid wood cabinets, titled backsplash and stainless-steel appliances. Step through the front door and to one side of the home, you'll find two generously sized guest bedrooms, each offering ample closet space. A full bathroom conveniently situated between the bedrooms ensures comfort and convenience for guests. Relax with friends and family in the spacious living area with ceiling fans and a beautiful floor to ceiling stone fireplace. On the opposite side of the home, the primary suite awaits, providing a tranquil retreat for relaxation and rejuvenation. The primary suite features a generously sized bedroom with laminate flooring, spacious seating area and split unit AC ensuring comfort during those hot summer days. The en suite bathroom features solid wood cabinets and vanity with separate walk-in shower and water closet. As you step out back, you're greeted by the inviting warmth of the fully screened spacious Florida room, a tranquil space were relaxation reigns supreme. Whether it's unwinding after a long day or starting your morning with a refreshing soak, the hot tub offers the perfect retreat. Beyond the Florida room lies your private outdoor haven with lush landscaping, outdoor shower, large storage shed, covered seating area, and shimmering pool that beckons you to take a dip. Nestled on almost a quarter acre lot the mature landscape and fully fenced yard provide the perfect backdrop for enjoying the beautiful Florida weather. LOCATION! LOCATION! LOCATION! With Honeymoon Island, Downtown Palm Harbor/Ozona, Dunedin Golf Course, Hammock Park, Pinellas Bike trail, award winning restaurants and shops just minutes away, Wexford Leas offers the ultimate in convenience and leisure. NO HOA, NO FLOOD INSUANCE REQURED and zoned for TOP-RATED schools, this residence presents an unparalleled opportunity to experience unmatched elegance and comfort. Don't miss out – schedule your private viewing today and make this dream home yours!
- Type:
- Single Family
- Sq.Ft.:
- 1,576
- Status:
- NEW LISTING
- Beds:
- 3
- Lot size:
- 0.47 Acres
- Year built:
- 1985
- Baths:
- 3.00
- MLS#:
- U8240300
- Subdivision:
- Hammocks The Unit Iii
ADDITIONAL INFORMATION
This charming three-bedroom, 2 1/2 bath house, newly remodeled, sits in the coveted area of an excellent school district. With modern finishes and ample natural light, it offers a cozy yet spacious living environment. The open-concept kitchen features stainless steel appliances and granite countertops, perfect for hosting gatherings. The master suite boasts a luxurious en-suite bathroom with a large separate shower. Enjoy the serene backyard, ideal for relaxation and outdoor entertaining. This home presents an ideal blend of comfort, style, and educational opportunity. Located in the highly desirable and sought-after location of The Hammocks, Excellent schools, non-flood and non-evac zone. This house underwent significant upgrades in 2018, including new ductwork, a new water heater, new A/C and updated electrical wiring. These improvements ensure a more comfortable and efficient living space, providing peace of mind for the future. This property, previously used as a vacation rental is fully furnished. The option to purchase the furniture allows for a seamless transition, making it a attractive opportunity for those loking for a turnkey solution.
- Type:
- Single Family
- Sq.Ft.:
- 1,352
- Status:
- NEW LISTING
- Beds:
- 3
- Lot size:
- 0.13 Acres
- Year built:
- 1982
- Baths:
- 2.00
- MLS#:
- U8240348
- Subdivision:
- Green Valley Estates Unit Two
ADDITIONAL INFORMATION
***** ASSUMABLE 3% FHA MORTGAGE ****** TOTALLY REMODELED, NO HOA! TURNED-KEY HOME OFFERING COMFORT, ELEGANCE AND STYLE. LOCATION, LOCATION, LOCATION. Welcome to Green Valley Estates and make this completely remodeled home 3 bedrooms and 2 baths with 2 car garage, yours. This house offers: New AC (2021), New Roof (2021), New Water Heater (2021), New Water Softener, New Windows & Doors and New Fenced which provides privacy in your fully landscaped backyard!!! When you enter into this open split floor plan home you will at once, experience the elegance that this home provides, with an abundance of natural light. The living room has an electric fireplace with a heater, adjacent to the open kitchen and dining room. This home has light natural hardwood flooring throughout and very large master suite with a large walk-in closet. Kitchen has white shaker style cabinets, granite countertops with a custom pantry and new stainless steel appliances (2021). New crown molding and baseboards. Glass sliders from your formal dining room lead you to your patio. This area has excellent schools, restaurants and shopping areas and the home is walking distance to the Palm Harbor Library. Easy access to US 19. Don't miss the opportunity to make this your HOME! This home is in one of the best school districts. COME AND SEE, IT WONT LAST!
- Type:
- Single Family
- Sq.Ft.:
- 2,376
- Status:
- NEW LISTING
- Beds:
- 3
- Lot size:
- 0.26 Acres
- Year built:
- 1998
- Baths:
- 3.00
- MLS#:
- U8239635
- Subdivision:
- Oak Trail
ADDITIONAL INFORMATION
Step into this captivating home where luxury and convenience meet. The OPEN floor plan invites you in, leading to a PEBBLETECH (2021) resurfaced pool and lanai, perfect for relaxation. With 10+ foot ceilings, CROWN molding, and elegant WOODEN shutters, every detail exudes charm. 3 bedrooms, 3 FULL bathrooms offer both comfort and style. PLUS one bath has easy pool access for those pool party guests. NEWER TILE ROOF ONLY 2 YEARS OLD, 1 YEAR OLD HOT WATER HEATER, professionally landscaped gardens, and a 3-car garage with epoxy flooring add practicality and flair. Nestled in established Oak Trail at the end of a cul-de-sac where neighbors stroll the one mile loop with the lake and lit fountain as its center piece, tranquility reigns. Enjoy the ornate fenced-in backyard, irrigation system on reclaimed water and tree-lined streets of Oak Trail. Convenience is key, with amenities nearby—from downtown Palm Harbor to Honeymoon Island. Situated in a NON-FLOOD ZONE, with incredibly LOW HOA (only $695/year) and zoned for Palm Harbor University High School, this home offers both luxury and peace of mind.
- Type:
- Condo
- Sq.Ft.:
- 906
- Status:
- NEW LISTING
- Beds:
- 2
- Lot size:
- 3.14 Acres
- Year built:
- 1981
- Baths:
- 2.00
- MLS#:
- U8237205
- Subdivision:
- Fox Chase West Condo
ADDITIONAL INFORMATION
Welcome home to your Beautiful, Peaceful, light and bright condo in one of the nicest locations of Palm Harbor's Fox Chase community. This sought after ground-floor corner-unit condo was updated beautifully in 2022-2023 with a new kitchen, stainless steel appliances, Samsung smart oven with built in air flyer, modern white cabinetry, beautiful granite countertops , recessed lighting, electronic shades, new interior doors, updated bathrooms. New AC 2022, New Water Heater 2022. This location has a screened in porch for relaxing nights ,an enclosed laundry room with storage, and a small courtyard area to the right for even more privacy. Pets are ok, we a Pet friendly community. Your fur babies are welcome here. There are walking areas with poo bags for your pets throughout the community. This unit is conveniently located in the rear of the complex with parking behind the condos. Fox Chase community offers resort style living and features a large heated pool, saunas, playground area , tennis and pickleball courts, dog walk, basketball, shuffleboard and bocce courts, fitness area , library, pool tables, all conveniently located across the street from unit. Zoned for TOP-RATED SCHOOLS in the 34683 zip code including Palm Harbor University. This is a great location everyone looking for a great location just minutes from BEACHES, parks, shopping, world renown golf courses, fabulous restaurants, and entertainment.
$1,279,000
1316 Via Verdi Drive Palm Harbor, FL 34683
- Type:
- Single Family
- Sq.Ft.:
- 2,656
- Status:
- NEW LISTING
- Beds:
- 4
- Lot size:
- 0.23 Acres
- Year built:
- 2016
- Baths:
- 3.00
- MLS#:
- U8239960
- Subdivision:
- Innisbrook Prcl F
ADDITIONAL INFORMATION
The Promontory at Innisbrook is the Promised Land! This custom built executive home is spacious and luxurious all on one level. Every inch of this home is meticulously thought out! 4 beds with 3 baths and a separate study or playroom! Showcases an upscale dining area and sizable laundry room with plenty of storage. The kitchen displays custom two-toned cabinetry, stone counters, pantry and is equipped with restaurant quality appliances. It is definitely food aficionado certified with an enormous island to prep at and gather around for endless hours of entertaining. The primary suite is spa like with dual vanities, his and her custom walk-in closets, large shower and soaker tub. In addition to all this the home boasts a custom gas fireplace, closet systems in all bedrooms, 3-car garage, newly built outdoor kitchen and fresh sod. The covered lanai and backyard are perfect for when the party moves outdoors. The yard is fenced with comprehensive views of the island courses 11th fairway and green. No time like the present so come be part of the Promontory family. Kick back relax and enjoy the Promised Land with all it has to offer golf, resort pools, spa, tennis/pickle ball, fine dining, your social calendar is certainly going to be full!
$1,225,000
210 Shore Drive Palm Harbor, FL 34683
- Type:
- Single Family
- Sq.Ft.:
- 3,020
- Status:
- NEW LISTING
- Beds:
- 5
- Lot size:
- 0.22 Acres
- Year built:
- 1995
- Baths:
- 5.00
- MLS#:
- T3520735
- Subdivision:
- Ozona Shores 1st Add
ADDITIONAL INFORMATION
CITIZENS POLICY AND LOW FLOOD INSURANCE Take advantage of a rare opportunity to own a 5-bedroom, 3-1/2-bath elevated home in the Ozona neighborhood of Palm Harbor. The home is Citizens insured and has a low flood insurance premium due to its elevated structure. The property feeds to Palm Harbor schools, including Ozona Elementary, Palm Harbor Middle School, and Palm Harbor University High School. THE HOME BOASTS MANY DESIRABLE Recent Upgrades: NEW STORM WINDOWS, FIVE NEW FRENCH STORM DOORS, TWO NEWER AIR-CONDITIONING UNITS (one is brand-new), and a new water softener. In addition, the fascia was recently wrapped in aluminum. The master bedroom is tastefully renovated with a large, welcoming bathroom featuring two separate/sink areas. The bedroom has updated luxury vinyl floors throughout the upper floor. Sit on your private balcony and watch the sunset over St. Joseph’s Sound. There are three additional balconies off the dining room and two other bedrooms facing the setting sun! The bathroom between the other two bedrooms upstairs was remodeled 2 years ago. There is absolutely nothing left to do on the upper floor. Lastly, the laundry room is located on the upper floor. Two sets of Jack-and-Jill bedrooms have bathrooms between each set. One is on the top floor, and the other is directly below it on the main floor of the home. This setup is perfect for a large or smaller group looking for more space with an A+ layout. If you want even more space, the homeowner has approved plans for a loft above the living room. In addition to these features, there is a separate formal dining room and kitchen eating area. Plans also exist for a kitchen remodel, but the kitchen is ready. As if that weren’t enough space, the garage has a large finished room that could be used as an office, a workout area, or even another bedroom. The two-car garage also has two chargers for electric vehicles. Perhaps the star of the show is the outdoor area in the back. A sparkling pool/hot tub and paver area are shaded from the afternoon sun, refreshing the pool even in the dead of summer. The pool does have a heater as well for Christmas vacation fun. Flanking the pool is an outdoor bar covered from the elements by the screened porch above but open to the air at the pool level. A Key West-style tin roof also covers a barbecue area. There is a relaxing bench area near this for the homeowner to sit and watch the twilight fade into the night while grilling up some steaks. The backyard is a tropical oasis filled with mature palms and tropical landscaping. The word staycation never had more meaning. The landscaping comes alive at night with magical lighting illuminating the palms. There are also two raised beds for the gardener. A papaya tree has grown tall in one of the beds, so you’ll have to decide whether you want fresh papaya or more room to grow your plants.
- Type:
- Single Family
- Sq.Ft.:
- 2,811
- Status:
- NEW LISTING
- Beds:
- 4
- Lot size:
- 0.3 Acres
- Year built:
- 1987
- Baths:
- 3.00
- MLS#:
- U8237838
- Subdivision:
- Country Woods
ADDITIONAL INFORMATION
Welcome home! Absolutely stunning 4 bed / 3 bath 2,811 sq ft Pool home in the highly sought-after Country Woods Community! Buyers- make an appt quickly to see this gorgeous home! And someone call Chip & Joanna Gaines - because this lovely & charming home is ready for the Magnolia magazine! Buyers will love the traditional split floor plan w/ Custom Kitchen & Living room @ the Center of the home, Primary Suite and Office (Bedroom 2) Combo, Soaring Vaulted Ceilings, Light & Bright and warm/inviting space throughout. Enter through the glass-leaded doors to a foyer & front sitting room. Dining room features new lighting fixture, a Farmhouse Table w/ Bench and 4 Chairs- ample room for entertaining. The Primary bedroom is well-appointed with LVP plank flooring, Vaulted Ceilings, Huge walk-in closet with addtl storage capacity and ensuite Bathroom w/ Heated Towel Bar, Double vanity, Standup Shower, and Garden tub. Sliding doors seamlessly connect for inside/outside living, and Buyers will appreciate the Large Covered Back Lanai space w/ oversized Pool and deck. Bedrooms 3 & 4 toward the back of the home offer a perfect area for a Teen-suite/Guest area. Full bathroom near these rooms doubles as the Pool bath. Additional features include: Gorgeous CUSTOM KITCHEN w/ Shaker-style Cabinetry, Farmhouse Sink, & elegant LEATHERED GRANITE Countertops, 2 NEW AC Systems (2022/2021), Newer Water Heater & Brand New Plumbing (2021), Fireplace/Mantle remodeled (2020), Custom Barn Door for Home Office, Newer Exterior/Interior Paint. Professionally landscaping showcases beautiful Palms and tropical plants- every detail is covered for the new owners! 7-zone Reclaimed Water Irrigation + Automated Low-voltage Landscape lighting. This home is just a few miles from Honeymoon Island State Park, with easy access to both downtown Palm Harbor and downtown Dunedin! Zoned for amazing local Pinellas County schools, and Private options nearby as well. Come experience the lifestyle this remarkable property offers, and make it yours today!
$1,100,000
800 Missouri Avenue Palm Harbor, FL 34683
- Type:
- Single Family
- Sq.Ft.:
- n/a
- Status:
- Active
- Beds:
- 5
- Lot size:
- 0.15 Acres
- Year built:
- 1989
- Baths:
- 4.00
- MLS#:
- 2237979
- Subdivision:
- Not In Hernando
ADDITIONAL INFORMATION
Live the Florida dream in this golf cart family community, 4/4 stucco home. This home faces out onto the Sutherland Bayou and public boat ramp. The breeze is amazing. Watch birds, dolphins and boats drifting by from the comfort of your living room couch or out 1 of French doors that open to the 464 sq.ft.2nd floor deck with a retractable awning. This well maintained unique contemporary A Frame custom built home was completely renovated and doubled in its living space in 2003 offering tons of storage space. No detail was missed. The dramatic wide stairway takes you up to the main level where you will find real wood Beech flooring, ceiling fans and vaulted ceilings throughout. An enormous Family Room with a double sink wet bar ready to receive guests. On the other side there is a Living, Dining Room and Designer Modern Kitchen that was custom built in 2014 with all the features that a chef desires. Solid wood hand built deep cabinets & drawers, pull out shelves, induction stove top, double oven, microwave drawer & granite countertops are just some of the amenities you will find. Also on the main floor you will find a bedroom with a Murphy bed and a full bathroom with double showers and marble floors & walls. Split stairways to the upper floor lead to 3 additional bedrooms. On the north the oversized Master Suite features 2 California closets and a view of the bayou. The Master Bath was renovated in Nov. 2022. It offers oversized Porcelain wall & floor tiles, modern double showers with a bench, double sink vanity, quartz countertops and high end European cabinets. On the south wing you will find the 2 other large suites, 3rd bathroom. On the ground floor you will find an unconventional 540 sq. ft, air conditioned mother in law suite/apt. with a Queen Murphy bed, porcelain tile floors, kitchen and bathroom. It can be accessed 3 ways: a spiral staircase off the family room, a door from the garage and the French doors that open into the 600 sq ft. no-see-um screened porch with terracotta tile flooring & ceiling fans. The fenced in backyard features a greenhouse with a drain and pump to improve yard drainage during severe storms along with an outdoor shower. The home has a 2 plus car garage. In addition, the 2 driveways can accommodate between 9 to 12 cars so you can park your boat or motorhome! This house is in a highly sought prime location and sits on a corner lot. You are 1 block away from ballfields, a hockey roller rink, a volleyball court and a few blocks to a small beach, playground, fishing pier, public boat launch, restaurants, breweries and shops. Less than 2 blocks away from the 45 mile long Pinellas Trail, which provides hiking or biking from Tarpon Springs to St. Petersburg. You are a few blocks from highly rated Palm Harbor University High School and within a short biking or driving distance to Tarpon Springs, Dunedin, Clearwater Beach. Tampa International Airport is a convenient 30 minute drive, Also there is no HOA !! Don't let this opportunity pass you by. This property won't last long!
$688,000
15 Linden Lane Palm Harbor, FL 34683
- Type:
- Single Family
- Sq.Ft.:
- 2,483
- Status:
- Active
- Beds:
- 3
- Lot size:
- 0.36 Acres
- Year built:
- 1976
- Baths:
- 3.00
- MLS#:
- U8239532
- Subdivision:
- Westlake Village
ADDITIONAL INFORMATION
PRICE REDUCED* Welcome to your dream home at 15 Linden Lane, nestled in the private community of Westlake Village in Palm Harbor on a generous 0.36 acre lot! This inviting home offers 2,483 square feet of living space, featuring three beds, two baths, and an additional office space, extra storage room providing ample space for relaxation and productivity alike. This home is packed with NEW UPGRADES: Roof 2021, Kitchen Remodel 2021, New AC/Heater 2023, Newer Pool Remodel 2024: Saltwater Pool System, Pavers, Coping, PebbleTec Resurface, Skimmer, Drainage, and RGB LED Pool Light. Westlake Village is an amazing subdivision, with 30 acres of walking trails, clubhouse, Community Pool, Tennis Courts, Volleyball, Basketball, and playground. No Flood area, low annual HOA fee, Close to Honeymoon Island beach, and downtown Palm Harbor, and is in the famous Palm Harbor University High School District & Sutherland Elementary School. A real gem! Don't miss this incredible opportunity to own a charming Home in Palm Harbor, FL. Schedule a viewing today and see why 15 Linden Lane is the house you'll want to call home!
$1,799,990
967 Pine Hill Road Palm Harbor, FL 34683
- Type:
- Single Family
- Sq.Ft.:
- 5,708
- Status:
- Active
- Beds:
- 6
- Lot size:
- 2.43 Acres
- Year built:
- 1981
- Baths:
- 6.00
- MLS#:
- U8239420
- Subdivision:
- Tampa & Tarpon Spgs Land Co
ADDITIONAL INFORMATION
**Ask your agent about special Seller financing""" Welcome home to this beautiful luxury residence standing on 2.5 acres in very desirable Palm Harbor. 6 Bedrooms, 5 1/2 bathrooms, + 3 Office / flex spaces, 3 car garage and a pool! Spanning nearly 6000 sq feet, this home has room for everything. As you enter, you will notice tons of natural light and soaring ceilings. To your left, there is a formal living room with a custom built fire place. This luxury kitchen is i a chefs dream with a full remodel including brand new wood cabinets, Wolf oven/induction cook top, Sub-zero fridge, Bosch dishwasher, Wine Cooler, and gorgeous granite counter tops. There is a 2nd living room connected to the kitchen which also features another fire place. The master suite is on the first floor and offers a giant walk in closet, and large master bath. There is an additional connected room/flex space that is currently used as a gym. You will also find 3 additional rooms on the main floor, one bedroom offering an ensuite as well, perfect for mother-in-law or guests, and the other 2 very large flex spaces which can be bedrooms or offices. There is one full designated pool bath and an additional 1/2 bath for guests all on the main floor. Upstairs you will find 4 additional bedrooms, (another fireplace) and 2 bathrooms. Step out on the spacious balcony overlooking the peaceful and private backyard. Enjoy your sparkling blue swimming pool surrounded by pavers and plenty of space for sunning or entertaining with friends and family. There is even a basketball court that is currently being used as a wood chopping area. The 3 car garage offers storage or parking and along with plenty of parking on the circular driveway. Behind the garage, there is a batting cage and an additional shed offering 500 sq ft of storage. Great RV parking available as well. **Whole house central Vacuum is also included. With 2.5 acres of land in the heart of palm harbor, this property is is a true rarity. Conveniently located within minutes to shopping, dining, and world famous Florida Beaches (Honeymoon Island). Although originally built in 1981, this home was majorly remodeled doubling it's size and updated fully in 2004, including engineering to meet the new Miami=Dade wind code. Engineering certification and blue prints from the original construction and the remodel available. The water and sewer are deep well and septic with whole house water softener and Reverse Osmosis system in the kitchen for drinking water and ice-maker. ***New roof 2023** Call today to schedule your private showing
- Type:
- Single Family
- Sq.Ft.:
- 1,436
- Status:
- Active
- Beds:
- 3
- Lot size:
- 0.11 Acres
- Year built:
- 1990
- Baths:
- 2.00
- MLS#:
- U8239481
- Subdivision:
- Franklin Square East
ADDITIONAL INFORMATION
One or more photo(s) has been virtually staged. As you step inside this 3 bedroom 2 bath home you will be greeted by vaulted ceilings and a spacious great room that is light and bright and an air of welcoming openness. This space is perfect for entertaining guests or enjoying quiet evenings at home. The layout flows seamlessly into an eat-in kitchen that boasts ample counter space in neutral colors, a pantry and indoor washer and dryer. The master suite is a retreat, featuring a walk-in closet, double sinks, and a luxurious shower with sliders to easily step onto your screened back patio to enjoy the Florida breezes. Home features a split floor plan so other two bedrooms and bath on other side of house giving you even more privacy. Tranquil outdoor and community living in tree-lined streets. Step outside to discover a large covered lanai, an ideal spot for sipping your morning coffee in your private fenced backyard. Your pets will love it here too and the HOA allows 2 dogs or cats of any size. The low HOA monthly community fee of $250 includes trash, access gate community pool, lawn, sprinkler, irrigation and tree maintenance, maintenance of common areas, and exterior pest control, allowing you to enjoy your weekends and a carefree lifestyle. This location offers the perfect blend of recreation and Convenience. Located in Flood Zone X, where flood insurance is typically not required by lenders, this home sits approximately 40 feet above sea level, providing peace of mind and safety. For sports enthusiasts, the proximity to the Phillies and Blue Jays Spring Training facilities, about a 15-minute drive, makes this home a sports lover's paradise. Additionally, a public boat launch in Palm Harbor is just 3 miles away, enhancing your recreational options. Also just 4 miles away, Honeymoon Island offers award-winning beaches, a dog-friendly beach, and a causeway for water sports like kayaking and paddleboarding. Downtown Dunedin, with its vibrant festivals and bustling downtown area, is also a mere 4 miles away. This home is a winner for those looking for top-tier schools as well as professionals looking for an easy commute without sacrificing low maintenance convenience and quality of life. The home has a recently had a 4-point inspection, passing with flying colors, ensuring that all major systems are in excellent condition and ready for the new owners. This property is more than just a home—it's a lifestyle waiting to be embraced. Whether you're drawn to our award winning beaches, the excitement of local sports, or the convenience of low-maintenance community living, this home offers it all including a one car garage to store your toys or car. Don’t miss out on this incredible opportunity. Schedule a showing today and start living the Florida dream in desirable Palm Harbor! Close to Tampa International Airport and easy access to US19 or Alt 19 to easily get to anywhere in Pinellas County.
- Type:
- Single Family
- Sq.Ft.:
- 2,143
- Status:
- Active
- Beds:
- 3
- Lot size:
- 0.31 Acres
- Year built:
- 1989
- Baths:
- 2.00
- MLS#:
- U8231340
- Subdivision:
- Waterford Crossing Ph I
ADDITIONAL INFORMATION
Welcome to Waterford Crossing, where you can live the ultimate Florida lifestyle you've been dreaming of! Just minutes from Honeymoon Island State Park, Downtown Dunedin and some of the best beaches in the area, this three bedroom, two bath 2,143 square foot Dunedin/Palm Harbor POOL HOME is turnkey with the ideal split-floor plan and tons of upgrades! Brand new 2023 architectural shingle roof with warranty transfer, 2023 whole-house exterior paint, 2019 HVAC and more! Enter this this executive style home through its large double glass doors and you will instantly fall in love with the oversized-family room featuring soaring ceilings, gleaming wood-laminate floors and wood-burning fireplace flanked by double slider doors which lead out to the incredible pool and lanai area. You will never get tired of this picture-perfect setting for gatherings with friends and family. Tons of elegant arched transom windows throughout the home with pool views from almost every room create a bright, costal feel with fantastic natural light throughout the day. A separate formal dining area overlooks the family room for maximum entertaining potential. Just to the left of the family room, you'll find the massive primary suite that serves as a private haven overlooking the pool and separate from the guest area of the home. This spacious suite includes a completely renovated primary bath with beautifully updated tile floors, double sink vanity, walk-in shower, private water closet and large walk-in closet. On the other side of the home, you'll enjoy a well-appointed kitchen with solid wood cabinetry, granite countertops and stainless appliances including a new dishwasher. Bonus, full-sized breakfast area overlooks the pool/lanai with slider door access. Two additional, good-sized guest bedrooms with shared bath and ample closet space provide plenty of room for guests, additional family members or flex/office space. Beat the summer heat by hosting pool parties and barbeques on your fully screened pool patio with covered lounge area and lush, professional privacy landscaping. Interior laundry room with built-in cabinetry, storage closet and utility sink. True, two car side entry garage with additional storage space and automatic garage opener. CORNER LOT with tropical landscaping! Additional updates include 2023 water softener, 2023 pool motor and 2018 pool resurface. Community park/playground and conveniently located with quick access to Tampa International Airport. Hurry to schedule your private showing today, this superior Waterford Crossing home will not last long! View virtual tour at https://360photographer.us/tours/2663/
- Type:
- Single Family
- Sq.Ft.:
- 1,890
- Status:
- Active
- Beds:
- 3
- Lot size:
- 0.14 Acres
- Year built:
- 2024
- Baths:
- 3.00
- MLS#:
- U8239384
- Subdivision:
- Palm Harbor Heights
ADDITIONAL INFORMATION
Brand New, Move-In Ready, Custom Home located on Large, Pool Size Lot in the Heart of Palm Harbor with Full Builder's Warranty and Ready to Close Fast!! Just Blocks from Downtown, Palm Harbor University, YMCA with Heated Olympic Pools, Fitness Center, Daycare, Summer Camps, Community Center, Pinellas Trail, Baseball & Soccer Fields, Pickle Ball & Tennis Courts, Sutherland Boat Ramp, County Parks & Gulf of Mexico. Private, High & Dry Lot located on Quiet, Golf Cart Friendly Neighborhood with No HOA, Extra Long Driveway, RV & Boat Parking on Side of Home with Water, Electric & Sewer Hookups, Huge Covered Lanai (17x12) with Privacy Wall for TV, Extended Patio (12x12) with Dedicated Circuit for Plug & Play Hot Tub Jacuzzi, Vinyl Fencing for Privacy, Insulated Garage Door for Efficiency, Keypad & Wi-Fi Opener for Convenience, Spacious Loft Area for Office & Playroom, Luxury Vinyl Flooring, Upgraded Carpet Padding, Quartz Countertops, Under Mount Sinks, Stainless Steel Appliances, Designer Kitchen Backsplash, Large Walk-In Pantry, Ceiling Fans, Craftsman Stone Elevation, Automated Irrigation System on Reclaim Water to Lower Cost, Epoxy Garage Floor, Fully Sodded Yard, Japanese Bushes & a Magnolia Tree. This Custom Home is constructed on the Newest Building Codes reducing Home Insurance, Utility Costs, Huge Tax Savings, Transferrable Builder Warranty, 10-Year Structural Warranty and Additional Manufacturer’s Warranty for all Mechanical Items (HVAC, Appliances, Etc). Call Today because this rare New Home Opportunity is Now Completed & this Palm Harbor Gem Won’t Last!!
- Type:
- Condo
- Sq.Ft.:
- 1,160
- Status:
- Active
- Beds:
- 2
- Lot size:
- 19.99 Acres
- Year built:
- 2002
- Baths:
- 3.00
- MLS#:
- T3519201
- Subdivision:
- Tuscany At Innisbrook Condo
ADDITIONAL INFORMATION
TUSCANY at INNISBROOK a MEDITERRANEAN Style Condominium. LIVE A RESORT LIFESTYLE. This Condo has the Benefit to Enjoy the Convenience of a One CAR GARAGE. BEAUTIFULLY REMODELED with MARBLE FLOORS in Kitchen & Bathrooms. GREAT ROOM & Bedrooms have LUXURY LAMINATE Flooring. Kitchen is well Designed with NEW WOOD CABINETS & DESIGNER GRANITE with Plenty of Storage. Brand NEW SS APPLIANCES make cooking Fun & Easy. Condo has High Ceiling & Crown Modeling. Two BEDROOM SUITES with PRIVATE FULL Bathrooms. One Bedroom with Walk-In Closet, Second bedroom with His & Her Closets. GATED COMMUNITY & SECURITY with Two HEATED POOLS & a HOT TUB. ENJOY the GORGEOUS CLUBHOUSE with a Kitchen for Entertaining Friends. Have FUN at the Billiards Room, Game Room with Ping Pong & Air Hockey. Stay in Shape at the FITNESS CENTER. Activities for your Family to Enjoy include Tennis Court, Basketball Court & Playground. COMMUNITY also offers a Theater Room, Library, Grills & Picnic Tables. Tuscany even provides you with on-site Car Wash Station. Your High Speed Internet is included. Located at the entrance of Copperhead Award Winning Championship Golf Course. Easy drive to Caladesi Island State Park on Dunedin Beach or Clearwater Beach & many State Parks. At your convenience are Restrauant's, Shopping & Grocery Stores. Measurements are Approximate.
- Type:
- Single Family
- Sq.Ft.:
- 2,218
- Status:
- Active
- Beds:
- 3
- Lot size:
- 0.23 Acres
- Year built:
- 2003
- Baths:
- 3.00
- MLS#:
- R4907813
- Subdivision:
- Baywood Village Sec 5
ADDITIONAL INFORMATION
Beautiful pool home in Baywood Village Area 5. Newer Roof, Paint, and A/C. Apple, Peach, Avocado, kumquat, Orange and Lime trees. Xeriscape/low maintenance, low water, front yard. Marble flooring throughout the common areas, all bedrooms have ceramic tile. Kitchen counter tops are all granite. Outside kitchen by the screen enclosed pool.
- Type:
- Single Family
- Sq.Ft.:
- 1,436
- Status:
- Active
- Beds:
- 3
- Lot size:
- 0.16 Acres
- Year built:
- 1988
- Baths:
- 2.00
- MLS#:
- T3520231
- Subdivision:
- Franklin Square Ph Iii
ADDITIONAL INFORMATION
Discover your dream sanctuary, nestled just 10 minutes from the sun-drenched shores of Honeymoon Island and a short 2-mile drive from charming downtown Palm Harbor. This inviting split plan 3-bedroom, 2-bath home is perfectly positioned near the scenic Pinellas Trail, offering the best of coastal and community living. Step inside to find a series of recent upgrades, including a new water heater, refrigerator, washer and dryer, master toilet, and disposal, ensuring hassle-free living from day one. The heart of the home features an open kitchen that seamlessly flows into the dining room and family room, creating an ideal space for entertaining and everyday living. Adjacent to the family room, a spacious, screened-in lanai invites you to relax and enjoy Florida's beautiful weather. The expansive backyard promises endless possibilities for outdoor activities and gardening. Added comforts include a whole-house water softener, at sink reverse osmosis and an HVAC system rebuilt from the inside out in 2021. This well-maintained house is ready for you to call it HOME. Schedule your showing today.
- Type:
- Townhouse
- Sq.Ft.:
- 1,700
- Status:
- Active
- Beds:
- 3
- Lot size:
- 0.07 Acres
- Year built:
- 2009
- Baths:
- 3.00
- MLS#:
- T3520076
- Subdivision:
- Tampa & Tarpon
ADDITIONAL INFORMATION
Welcome to this exquisite townhome nestled within the Harbor Ridge subdivision in Palm Harbor. Boasting a serene location overlooking a picturesque pond with mesmerizing sunset views, this move-in-ready residence offers an unparalleled blend of luxury and tranquility. Upon entering, you'll be greeted by the spaciousness and abundance of natural light that permeates throughout the home, enhanced by high volume ceilings and newer luxury vinyl flooring. The open kitchen features Corian counters, medium wood cabinetry, and a breakfast bar, complemented by an oversized pantry closet providing ample storage space. Entertain guests in the open living room, complete with plantation shutters and a triple slider leading to the screened porch which also includes a triple slider screen leading to even more brick-paved patio, perfect for enjoying your morning coffee or breathtaking sunset. Garage access off the kitchen leads to a spacious two-car garage with three additional overhead storage shelves and a keyless entry pad. Upstairs, three bedrooms await, each adorned with plantation shutters for added charm and privacy. The first bedroom on the left has a good size wall closet and a large window that allow ample light. Off the hallway is a second bedroom, which has a walk-in closet. There is a linen closet in the hall plus your laundry closet with a newer washer and dryer. Off the hall is the second full bath with a tub shower combination. Off the rear is the primary suite that boasts abundant natural light, an oversized walk-in closet with extra drawer storage that is included with the home, and an en-suite bath with a tile shower. Situated in a beautiful community just off Alt 19, residents enjoy easy access to the Pinellas Trail (7 minute walk), Tarpon Sponge Docks (3 miles), Dunedin Beach (8 miles), and a variety of shopping and dining options. With low HOA fees covering essential amenities including Cable TV, Internet, sewer, water, trash, grounds maintenance, and access to the community pool, this pet-friendly home offers the epitome of convenience and luxury living. Don't miss out on the opportunity to call this stunning residence your own—schedule a showing today before it's gone!
| All listing information is deemed reliable but not guaranteed and should be independently verified through personal inspection by appropriate professionals. Listings displayed on this website may be subject to prior sale or removal from sale; availability of any listing should always be independently verified. Listing information is provided for consumer personal, non-commercial use, solely to identify potential properties for potential purchase; all other use is strictly prohibited and may violate relevant federal and state law. Copyright 2024, My Florida Regional MLS DBA Stellar MLS. |
Andrea Conner, License #BK3437731, Xome Inc., License #1043756, AndreaD.Conner@Xome.com, 844-400-9663, 750 State Highway 121 Bypass, Suite 100, Lewisville, TX 75067

Listing information Copyright 2024 Hernando County Information Services and Hernando County Association of REALTORS®. The information being provided is for consumers’ personal, non-commercial use and will not be used for any purpose other than to identify prospective properties consumers may be interested in purchasing. The data relating to real estate for sale on this web site comes in part from the IDX Program of the Hernando County Information Services and Hernando County Association of REALTORS®. Real estate listings held by brokerage firms other than Xome Inc. are governed by MLS Rules and Regulations and detailed information about them includes the name of the listing companies.
Palm Harbor Real Estate
The median home value in Palm Harbor, FL is $265,900. This is higher than the county median home value of $235,300. The national median home value is $219,700. The average price of homes sold in Palm Harbor, FL is $265,900. Approximately 61.12% of Palm Harbor homes are owned, compared to 24.75% rented, while 14.13% are vacant. Palm Harbor real estate listings include condos, townhomes, and single family homes for sale. Commercial properties are also available. If you see a property you’re interested in, contact a Palm Harbor real estate agent to arrange a tour today!
Palm Harbor, Florida 34683 has a population of 61,553. Palm Harbor 34683 is more family-centric than the surrounding county with 23.28% of the households containing married families with children. The county average for households married with children is 21.56%.
The median household income in Palm Harbor, Florida 34683 is $55,145. The median household income for the surrounding county is $48,968 compared to the national median of $57,652. The median age of people living in Palm Harbor 34683 is 50.4 years.
Palm Harbor Weather
The average high temperature in July is 89.5 degrees, with an average low temperature in January of 50.3 degrees. The average rainfall is approximately 52.7 inches per year, with 0 inches of snow per year.
