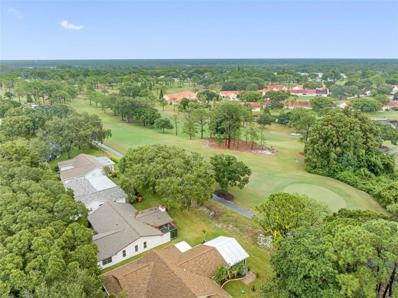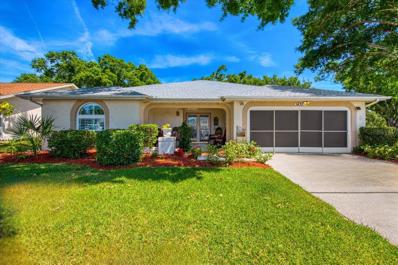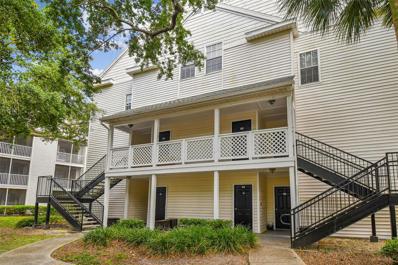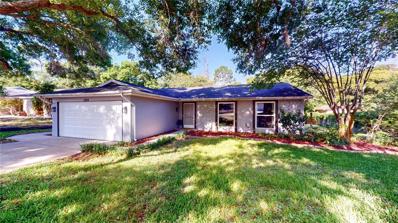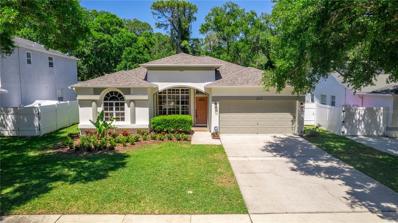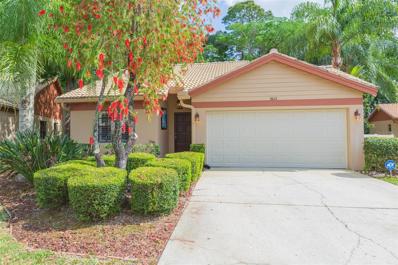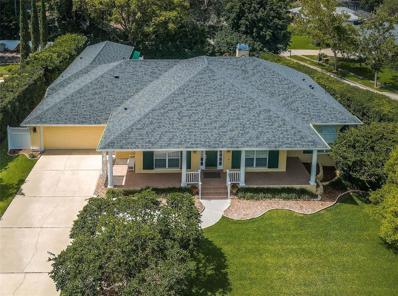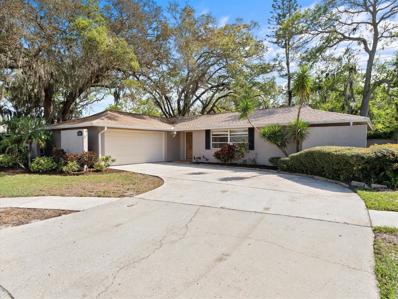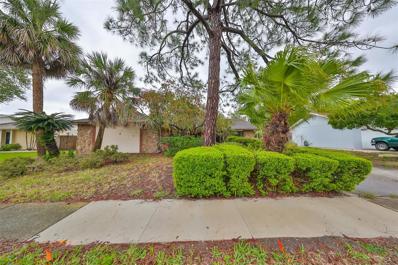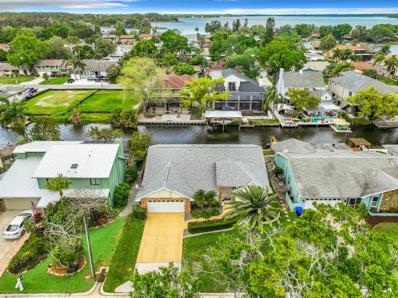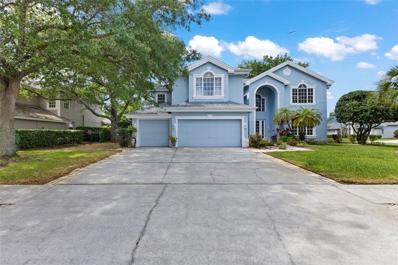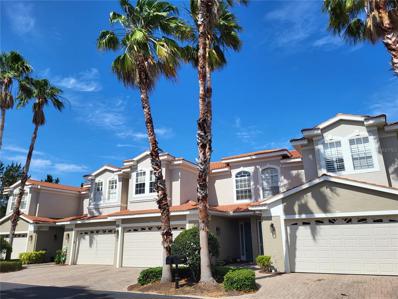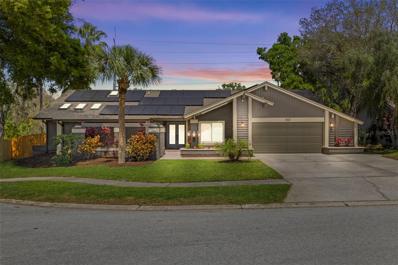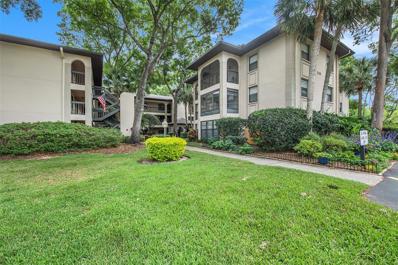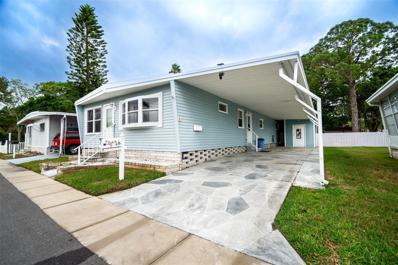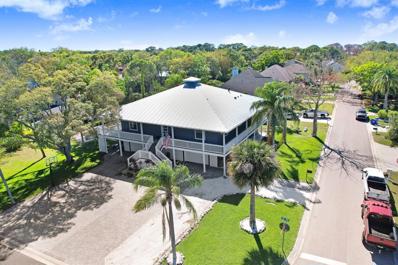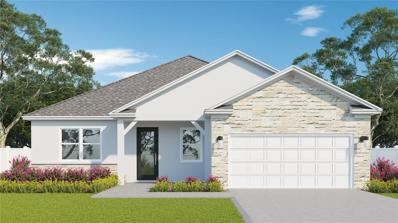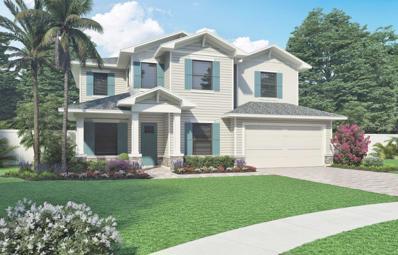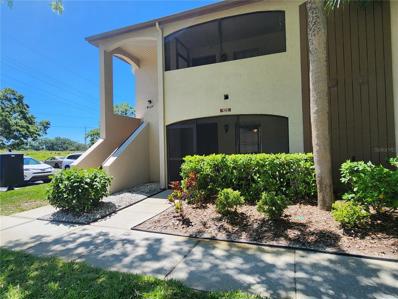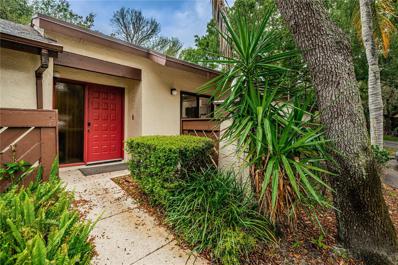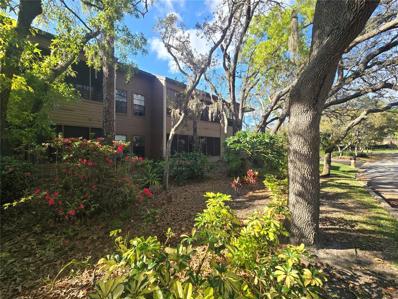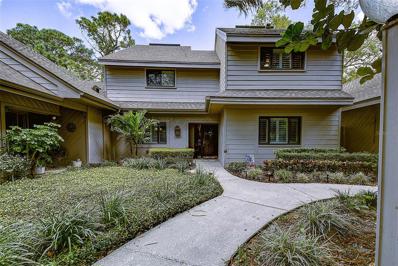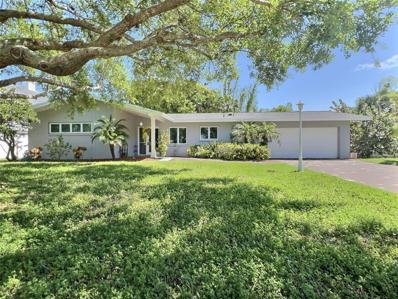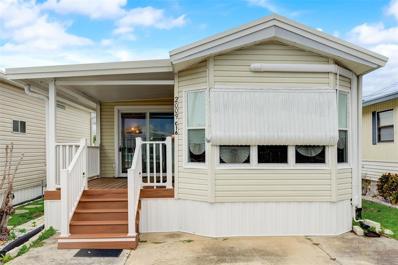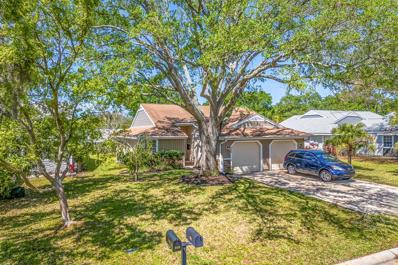Palm Harbor FL Homes for Sale
$579,000
3220 Ayr Drive Palm Harbor, FL 34684
- Type:
- Single Family
- Sq.Ft.:
- 1,879
- Status:
- Active
- Beds:
- 2
- Lot size:
- 0.17 Acres
- Year built:
- 1979
- Baths:
- 2.00
- MLS#:
- U8237026
- Subdivision:
- Highland Lakes Unit Eleven
ADDITIONAL INFORMATION
Sellers Motivated!!! Don't miss this gorgeous remodeled home overlooking the Golf Course! Highland Lakes is Palm Harbor's premier 55+ community offering something for everyone. Just one street from the main clubhouse on a quiet cul-de-sac & only $150 per month, enjoy 3 executive golf courses, heated pools, spas, tennis courts, pickleball courts, arts & crafts and more! As you enter the screened in and tiled entryway, you will fall in love with all high end & elegant upgrades. Including all new Waterproof Luxury Vinyl flooring, brand new Kitchen with Soft Close Cabinetry, Granite countertops, Stainless Steel Appliances, new Lighting, new Fixtures, new Luxurious Custom Bathroom Showers, new Vanities, new Energy-efficient Windows - you name it! Featuring two spacious bedrooms with the primary suite opening up to its own private screened in deck. Two Walk-in closets, Two full bathrooms, a formal living room, dining room, indoor laundry room and a gorgeous grand Great Room with Stone Fireplace and Cathedral ceilings with serene views from every window! Relax or entertain while taking in the lush and tranquil golf course views. Roof 2022, HVAC 2022!! PLUS, a 2 car garage - so bring your golf cart. Close to shopping, dining and airports on one of the most beautiful streets in Highland Lakes - This place is a hole in one!
- Type:
- Single Family
- Sq.Ft.:
- 1,674
- Status:
- Active
- Beds:
- 2
- Lot size:
- 0.27 Acres
- Year built:
- 1985
- Baths:
- 2.00
- MLS#:
- U8237103
- Subdivision:
- Highland Lakes
ADDITIONAL INFORMATION
If you like open & airy spaces with abundant natural light, be sure to see this quality updated and well maintained home in Highland Lakes, Palm Harbor's premier 55+ golf & lakefront community! Starting with the large corner lot on a favorite street close to main clubhouse amenities, desirable features include newer energy-efficient windows & doors, Avery Construction kitchen remodel with custom cabinets, luxurious COREtec vinyl plank flooring, spacious family room addition, Clear-Vue built screened room, a deep well irrigation system AND a new roof. You will love the comfortable flow of this expanded open concept plan. The new family room addition features triple sliding door sets opening to the fresh air of the spacious screened room surrounded by low-maintenance brushy palms enhancing privacy with a lush green view. The peaceful master suite offers a walk in closet and private bathroom with easy-access shower. Bedroom 2 is well separated on the front of the house and also has a walk-in closet. No insurance worries - this house just passed the 4 Point Inspection for homeowner insurance with flying colors! Highland Lakes offers more for less than any other Tampa Bay 55+ golf community. Amenities include free green fees on 3 private executive courses and free RV or boat storage. There are pickleball, tennis, bocce & shuffleboard leagues and beginner clinics. The main clubhouse with auditorium is the venue for many entertainment and social events and fitness classes. You will like the friendly country club atmosphere. The Arts and Crafts Annex has a woodworking shop, as well as studios and classes. The Lake Tarpon Lodge also has a heated pool, party & picnic facilities, fishing pier, and community pontoon boats. There is free RV or boat storage in a secure lot with a private boat ramp and open dock. Don't hesitate - this could be just what you have been waiting for!
- Type:
- Condo
- Sq.Ft.:
- 1,491
- Status:
- Active
- Beds:
- 2
- Lot size:
- 13.77 Acres
- Year built:
- 1990
- Baths:
- 2.00
- MLS#:
- U8236846
- Subdivision:
- Bentley At Cobbs Landing Condo The
ADDITIONAL INFORMATION
PRICE REDUCED!! Welcome to the pet-friendly, gated community of Bentley at Cobb's Landing! This move-in ready 2-bedroom, 2-bath + LOFT condo exudes a light and bright ambiance throughout. The spacious kitchen boasts granite countertops, wood cabinets, stainless steel appliances and neutral ceramic tile. Both bedrooms offer walk in closets and attached bathrooms. Upstairs has a versatile 20x8 loft, which overlooks the living room below, providing additional space. Enjoy a water view from the screened in patio. Outside, residents have access to a wealth of amenities including a community pool and spa, paved deck with grills, playground, basketball court, clubhouse and fitness facility, entertainment area with a fireplace, and a car wash station. Close to schools, shopping and beaches.
- Type:
- Single Family
- Sq.Ft.:
- 1,391
- Status:
- Active
- Beds:
- 3
- Lot size:
- 0.24 Acres
- Year built:
- 1986
- Baths:
- 2.00
- MLS#:
- U8239668
- Subdivision:
- Sutton Woods
ADDITIONAL INFORMATION
This quaint and well kept neighborhood, right next to Palm Harbor University High (rated A+), rarely has any homes for sale. Every so often there is one that comes on the market at just the right time. This lovely 3 bedroom, 2 bath home which is not just walking distance from one of the best high schools in the county, is also mere minutes from entertainment in Historic downtown Palm Harbor. In addition, you get the quiet and privacy from being tucked away on a cul-de-sac with no through traffic except for your neighbors. As you walk through the front door, you are met with a spacious open concept living and dining area with 10 foot vaulted ceilings. There is some great potential for expansion of the kitchen which extends to an eat in area. Sliding glass doors from the living room lead out to the backyard and paved patio which includes an adorable picket fence surrounded by mature trees and lush landscaping for ultimate privacy. Recently painted inside and out, this home is ready for your personal touches! The layout of this home flows seamlessly from communal living space on one side and 3 bedrooms on the other side with closets for storage in the hallway and front entryway. Both the primary bedroom and 2nd bedroom boast walk in closets and the 3rd bedroom is a gamer’s dream! Beautiful cherry laminate floors throughout and new Ply Gem Energy Star Southern Rated windows were installed this year. Bring your boat or your golf cart, as this community does not have an HOA!
- Type:
- Single Family
- Sq.Ft.:
- 2,374
- Status:
- Active
- Beds:
- 3
- Lot size:
- 0.18 Acres
- Year built:
- 1995
- Baths:
- 4.00
- MLS#:
- U8235430
- Subdivision:
- Brookers Landing Ph One
ADDITIONAL INFORMATION
Welcome to this spacious, updated, 3 bedroom, plus a bonus room, 3 bathroom, 2-car garage POOL home located in the desirable BROOKERS LANDING subdivision in PALM HARBOR. Sought after (EAST LAKE) corridor! This homes features a Brand new ROOF (April 2024), recently painted exterior (2023), newer AC (2019), upgraded LUXURY VINYL FLOORING (2023) in the bedrooms, with carpet (professionally cleaned-April 2024) and tile throughout. The beautiful kitchen features GRANITE countertops and the STAINLESS STEEL appliances. The lighting was also updated in the kitchen & primary bathroom (2023). The sizable master suite offers a private retreat with an en-suite featuring a jacuzzi tub, glass shower, dual vanities and walk-in closet. The spilt floor plan offers privacy for everyone to enjoy. The gorgeous POOL was recently resurfaced, a newer pool pump installed, and the PAVERS were sealed & sanded all in (2022). The outside backyard oasis that overlooks the Brooker Creek Preserve is a great place to entertain family & friends and features a wet bar, outdoor covered area with fans and a large LANAI that was recently professionally power washed (March 2024). Other updates include WATER SOFTENER (2020), WATER HEATER (2018), and the garbage disposal (2020). This charming neighborhood boasts A+ SCHOOL systems and is conveniently located near shopping, restaurants, golf courses, John Chestnut Park, Pinellas Trail, Lake Tarpon, and minutes away from award-winning Gulf Beaches. Come see this magnificent home before its to late!
- Type:
- Single Family
- Sq.Ft.:
- 1,572
- Status:
- Active
- Beds:
- 3
- Lot size:
- 0.15 Acres
- Year built:
- 1989
- Baths:
- 2.00
- MLS#:
- T3516456
- Subdivision:
- Chattam Landing Ph Ii
ADDITIONAL INFORMATION
Welcome to 3612 Darston St., where artistic taste meets comfort in every corner. Step into this exquisite abode and indulge in a lifestyle of elegance and convenience. As you enter, you are greeted by the centerpiece of luxury living - a shimmering saltwater pool, offering a serene oasis right in your own backyard. Not just any pool, but a heated saltwater pool powered by solar energy (installed in 2023), resurfaced (2023) with Wet Edge Luna Belize Quarz Pool Finish ensuring year-round enjoyment and relaxation regardless of the season while being environmentally conscious. Accompanying this is the pool's very quiet top-of-the-line Pentair SuperFlo pump and filter, both installed in 2023, for optimal efficiency and maintenance ease providing peace of mind for years to come ensuring crystal-clear water year-round. Nestled under a meticulously maintained tile roof, dating back to 2015, this home offers enduring quality and timeless appeal. Stay cool and comfortable with a state-of-the-art AC system installed in 2023, and rest assured knowing the air ducts with top-of-the-line UVC air purifying system have been meticulously serviced for optimal air quality and circulation. Gather around the wood-burning fireplace on chilly evenings, providing both warmth and ambiance, adding a touch of cozy sophistication to your living space. The meticulous care and attention to detail extend beyond the interior, with the exterior maintenance being handled by the diligent HOA. Every seven years, the home receives a fresh coat of paint, while a pressure wash every three years ensures the facade remains pristine. In 2023, new gutters with LeafFilter system were installed, enhancing both the aesthetic appeal and functionality of the home's exterior. Other FEATURES include: a new water heater (2023), water treatment station (2023), new ADT security system (2022), new garage door (2022) & opener (2024). Ridgemoor offers 4 lighted tennis courts, basketball courts, playground and walking trails. Great East Lake location, convenient to shopping, restaurants and the BEACH!! Don't miss your chance to make this unparalleled oasis your own. Schedule your private tour today and elevate your lifestyle to new heights!!
$1,275,000
1540 Crestwood Lane Palm Harbor, FL 34683
- Type:
- Single Family
- Sq.Ft.:
- 3,429
- Status:
- Active
- Beds:
- 5
- Lot size:
- 0.56 Acres
- Year built:
- 2000
- Baths:
- 4.00
- MLS#:
- U8237425
- Subdivision:
- Autumn Woods-unit 1
ADDITIONAL INFORMATION
Situated in desired Autumn Woods on a .56-acre corner lot sits this custom single-story home built in 2000 by Arthur Rutenberg. This one-of-a-kind home has been meticulously maintained with the attention to detail and craftsmanship that is rarely found today. The home, neighborhood, property, and Palm Harbor University High School zone offer everything one could desire. Spanning over 3,400 square feet, this home has it all and more, whether you love to entertain or prefer relaxation in comfort and privacy. The home has 5 bedrooms and 3.5 bathrooms with a new level of grandeur that includes a separate Guest House. The Guest House features a separate entrance, kitchenette, studio living/sleeping area, and full bath with pocket sliders opening to the pool. The stunning California living room with a natural gas fireplace and tray ceilings has a spacious dining room that leads to a huge laundry/utility room. The open gourmet kitchen features stainless steel appliances, including a natural gas five-burner chef range, built-in convection/microwave oven, 42-inch custom cabinets, solid surface counters, and ample storage. Other amenities include a natural gas water heater, gas range, pool and spa heater, and dryer in the spacious laundry/pantry room. The home is in flood zone x and equipped with hurricane shutters on all windows. Autumn Woods offers a park, playground, lighted tennis, pickleball, and basketball courts, as well as a community dog park.
- Type:
- Single Family
- Sq.Ft.:
- 1,465
- Status:
- Active
- Beds:
- 3
- Lot size:
- 0.2 Acres
- Year built:
- 1974
- Baths:
- 2.00
- MLS#:
- U8234631
- Subdivision:
- Patty Ann Acres
ADDITIONAL INFORMATION
Lovely 3 bedroom, 2 bath home is now available in the in-demand community of Patty Ann Acres. Upon entering the home, you'll find the first of two living spaces. The spacious living room has a view out to the quiet street. Next are the dining room and kitchen, which are the heart of the split floor plan. On one side of the home you'll find the private master bedroom, with en suite bath, walk in closet, and sliders out to the private backyard. The combination kitchen and large family room creates the perfect space for family gatherings and entertaining. The family room has sliders out to the screened lanai and the backyard, creating a cozy space for BBQs and outdoor events. The two additional bedrooms are on the other side of the home, complete with a second full bathroom. There is a laundry room, which leads out to the spacious two car garage. New roof in 2022. New A/C in 2016. Per county records, this lovely family home is not in a flood zone, and not in an evacuation zone. Patty Ann Acres has a low, voluntary HOA fee ($70/annually). Middle School is across the street, and the highly ranked Palm Harbor University High School is a short drive away. Minutes to Ozona, Dunedin, and the Pinellas Trail. Short drive to the sandy beaches of Honeymoon Island and Fred Howard State Parks. Tampa International is an approximately 20 mile drive, Tarpon Springs Sponge Docks 8 miles.
- Type:
- Single Family
- Sq.Ft.:
- 1,470
- Status:
- Active
- Beds:
- 3
- Lot size:
- 0.23 Acres
- Year built:
- 1983
- Baths:
- 2.00
- MLS#:
- T3515156
- Subdivision:
- Rustic Oaks 1st Add
ADDITIONAL INFORMATION
SELLER MOTIVATED AND REVIEWING ALL OFFERS. Welcome to 835 Rustic Oaks Drive, your ideal pool home in Palm Harbor, Florida! This 3-bedroom, 2-bathroom gem promises a seamless move-in experience. Featuring an open floor plan, oversized garage, updated bathroom vanities, and modern amenities like a 60-gallon water heater, water softener system, and HVAC unit less than 5 years old, this property offers convenience at every turn. Nestled in the charming Rustic Oaks community, residents enjoy friendly neighbors and easy access to nearby amenities such as shopping centers, golf courses, and restaurants. With quick access to Tampa International Airport and Tarpon Springs' Sponge Docks, adventure is always within reach. The highlight? A stunning in-ground swimming pool set against a spacious open area? perfect for entertaining and creating memories. Don't miss this exceptional opportunity to make 835 Rustic Oaks Drive your poolside haven in Palm Harbor, Florida. Embrace comfort, convenience, and community in one unbeatable location.
- Type:
- Single Family
- Sq.Ft.:
- 1,860
- Status:
- Active
- Beds:
- 3
- Lot size:
- 0.14 Acres
- Year built:
- 1987
- Baths:
- 2.00
- MLS#:
- T3514709
- Subdivision:
- Lake Shore Estates 3rd Add
ADDITIONAL INFORMATION
SELLER IS MOTIVATED! COMPLETELY REMODELED WATERFRONT HOME ON LAKE TARPON CANAL IN PALM HARBOR! This stunning 3-bedroom, 2-bathroom, 2 car garage home is directly on the canal. You will be impressed as you enter the home with the open concept, split bedroom floorplan with high ceilings and skylights. Freshly painted and textured walls offer a calming, Zen feel. The sparkling NEW WHITE KITCHEN features quartz countertops, new white cabinets, black fixtures and New stainless steel appliances. The kitchen has two seating areas. One, a breakfast table overlooking the canal and the other, counter stools. The home offers plenty of natural light. The large open concept living room has a wall-length of sliding doors. It also features a built in quartz desk perfect as a work station. The large dining room with a stunning chandelier has plenty of room for family gatherings and entertaining. The floors throughout are a Luxury Vinyl Plank. Primary suite boast a huge walk-in closet, REMODELED PRIVATE BATH WITH SOAKING TUB AND NEW SHOWER. A perfect oasis! Bedrooms 2 & 3 are spacious, painted in calming colors with easy access to COMPLETELY REMODELED SECOND BATHROOM, new vanity, tub and stylish glass shower door. A barn door separates the laundry room from the hall. The laundry room features new cabinetry, and 2022 washer and dryer staying with the home. Step outside to the large screened porch to relax and enjoy the water views or boats meandering by. The backyard is fenced with a gate offering access to park your boat right out back on the seawall. So many upgrades to mention: water softener 2020, water heater 2023, roof 2016, landscaping and house painted 2023. Do not miss this incredible opportunity to embrace the waterfront lifestyle and enjoy the serenity and beauty of Lake Tarpon. Direct access to fishing, skiing, boating and waterfront dining on Lake Tarpon’s 2500-acre Lake (largest in Pinellas County). Close to great shopping, museums, beaches, downtown Dunedin, and Tarpon Springs. John Chestnut and Anderson Parks are located right on the lake.
$1,099,000
4063 Ligustrum Drive Palm Harbor, FL 34685
- Type:
- Single Family
- Sq.Ft.:
- 3,978
- Status:
- Active
- Beds:
- 4
- Lot size:
- 0.32 Acres
- Year built:
- 1998
- Baths:
- 4.00
- MLS#:
- U8236682
- Subdivision:
- Lynnwood Ph 1
ADDITIONAL INFORMATION
Welcome to this gorgeous home in the desirable Lynnwood community of Lansbrook! This exquisite 4-bedroom, 4-bathroom pool home, with bonus room and office on first floor is sure to impress. This home invites you to experience the epitome of Florida living, blending nautical charm with modern elegance. Nestled within the serene surroundings of Lansbrook, this residence offers unparalleled tranquility while still being conveniently close to amenities. Enjoy leisurely strolls through the nearby park or embark on adventures along the scenic trails that wind through this picturesque neighborhood. Step inside and be captivated by the seamless fusion of coastal-inspired decor and luxurious finishes. Every detail exudes sophistication, from the vaulted ceilings to the gleaming tile and luxury vinyl floors, creating an ambiance of refined coastal living. This home is not just aesthetically pleasing; it's also meticulously maintained and updated. A 2019 roof, 2019 AC, 2019 exterior paint, 2020 tankless water heater, and 2021 gutters ensure peace of mind for years to come, allowing you to focus on making memories in your new home. Indulge in the ultimate entertainment experience with a second-floor media room/bonus room, perfect for movie nights or hosting game days with friends and family. Meanwhile, a whole house water filtration system ensures that every sip of water is as pure as the coastal breeze. Outside, paradise awaits in your backyard oasis. Lounge by the sparkling pool, surrounded by lush landscaping and swaying palms, and let the worries of the day melt away. This pool features a 2023 pool enclosure. Whether you're hosting a barbecue with loved ones or simply basking in the sunshine, this is where memories are made. With some of the top-rated schools in the county just moments away, along with the allure of the Lynnwood community, this home offers not just a residence, but a lifestyle. Don't miss your chance to call this slice of paradise your own. Schedule your showing today and prepare to embark on a journey to luxury living in Lansbrook.
- Type:
- Townhouse
- Sq.Ft.:
- 2,464
- Status:
- Active
- Beds:
- 3
- Lot size:
- 0.06 Acres
- Year built:
- 2007
- Baths:
- 3.00
- MLS#:
- U8238558
- Subdivision:
- Villas Of San Marino At Palm Harbor
ADDITIONAL INFORMATION
Enjoy Florida from this luxury three-bedroom, two-and-half-bathroom, two-car garage townhome. It is located in the gated community of The Villas of San Marino which is blocks away from the Palm Harbor historic district where you can enjoy restaurants and live music. The first floor of this home is completely open and spacious. The dream kitchen includes upgraded appliances, granite countertops and generous storage capacity. The screened lanai is great for entertaining and enjoying nature. The beautiful oak stairway leads you to the bedrooms and convenient upstairs laundry. The owner’s retreat features a walk-in closet, dual sinks, walk-in shower and soaking tub. The owner’s retreat balcony is the perfect spot to enjoy beautiful sunsets. There are two additional bedrooms upstairs which share a bathroom with a shower/bathtub combination. Masonry is in between the neighboring units on both the first and second floors. Pride in ownership shines throughout this townhome. It is move-in ready. The HVAC was replaced in 2022. The tile roof is maintained by the HOA. The Villas of San Marino townhouse community is just a few miles from Gulf beaches and championship golf. It is directly on the Pinellas Trail which you can take to downtown Dunedin and downtown Tarpon Springs. HOA dues include cable TV, internet, trash, community pool, exterior maintenance and landscaping. It is a pet-friendly community. This home is being sold unfurnished with some furniture available for purchase separately. Schedule your showing today!
- Type:
- Single Family
- Sq.Ft.:
- 3,204
- Status:
- Active
- Beds:
- 4
- Lot size:
- 0.33 Acres
- Year built:
- 1984
- Baths:
- 4.00
- MLS#:
- U8235231
- Subdivision:
- Indian Trails
ADDITIONAL INFORMATION
This beautifully updated, move-in ready pool home is located in well known Indian Trails Subdivision and is waiting for its new homeowner! This home was designed for entertaining friends, family, and neighbors inside and out. Once entering through the inviting double doors into the spacious, open family area flooded with natural light, you will immediately notice the high ceilings and the view to the pool and lanai. The pocket glass doors allow you and your guests to enjoy both inside and out with ease. Additional windows in the kitchen give easy access to food and drinks from the kitchen when enjoying the pool. The gourmet kitchen has plenty of storage including the semi-hidden area under the island, featuring solid wood cabinets, stainless steel newer appliances, and granite countertops. The room located off the back has a rare, wood burning fireplace which can be a home office or an additional gathering space. Tucked away from the front door, this newly painted room includes a barn door for privacy, a built-in bar, and another great view of the lanai from the newly updated full glass pane doors. Step out into the meticulously maintained, sun drenched lanai and pool area, conveniently covered in astroturf for extra comfort and easy maintenance. Here you will find the third full bathroom including a full size shower and additional storage space. The large pool includes a pool heater, vacuum, and updated salt system. The astroturf continues through the lanai, into the immaculate fenced backyard with mature landscaping and tall palm trees. Tucked around the corner you will find an additional covered area currently used as a golf hitting area and a putting green. The backyard shed located on a concrete pad will easily hold all the extra toys and tools for backyard maintenance and fun. Back inside, enjoy the oversized owner’s suite with pool views and access to the lanai, and a large walk-in closet and bathroom with spacious storage for all your personal items. The split floor plan gives two of the bedrooms additional privacy on the other side of the home with a shared full bathroom. Step through the laundry room to the oversized garage with plenty of room for two cars and additional outdoor toys. Other updates on the home include: 2019 new HVAC, 2019 roof replacement and updated skylights, 2020 and 2021 new luxury flooring in bedrooms, 2021 hurricane grade windows, 2021 pool heater and installed salt system, 2022 new oven, 2024 new hot water heater, and 2022 solar panels that will save the new homeowner on average of $450 per month on their electric bill. Property is located close to many stores and restaurants, Historic Downtown Palm Harbor, the Pinellas County Trail, Palm Harbor University High School, Innisbrook Golf Resort, Honeymoon Island State Park, and many other coveted Pinellas County Beaches and Parks. Sellers may assist with Buyers closing costs or Interest Rate Buydown with an acceptable offer... You can afford more than you think!
- Type:
- Condo
- Sq.Ft.:
- 1,030
- Status:
- Active
- Beds:
- 2
- Year built:
- 1985
- Baths:
- 2.00
- MLS#:
- T3514806
- Subdivision:
- Farrell Park Condo
ADDITIONAL INFORMATION
Discover the epitome of Florida living in this charming first-floor condo in Palm Harbor, FL. Boasting laminate floors and an open floor plan, this 2-bed, 2-bath unit exudes modern comfort. The kitchen, adorned with granite countertops and modern appliances, features a convenient breakfast bar, while the living room opens to a combined dining area and a sunroom with stunning pond views. Embrace the array of community amenities, including a fully screened and heated swimming pool, playground, tennis courts, basketball courts, and a clubhouse. Additionally, enjoy the convenience of an assigned carport and outdoor storage unit. This condo offers not just a home but a lifestyle—a serene retreat where convenience meets natural beauty, inviting you to savor every moment in this picturesque Palm Harbor setting.
- Type:
- Other
- Sq.Ft.:
- 1,104
- Status:
- Active
- Beds:
- 2
- Lot size:
- 14.28 Acres
- Year built:
- 1974
- Baths:
- 2.00
- MLS#:
- U8235948
- Subdivision:
- Crystal Bay M/h Club Inc Unrec
ADDITIONAL INFORMATION
This 2 bedroom, 2 bath home boasts an inviting open floor plan that includes a bonus living room, offering additional space for relaxation or entertaining. The thoughtful layout allows for seamless flow between living spaces, creating an environment that is both functional and welcoming. With two bedrooms and two bathrooms, this home is perfectly suited for comfortable living, while the bonus room can serve a variety of purposes such as a home office, media room, or a space for hobbies. The open floor plan enhances the sense of spaciousness, making it an ideal setting for gatherings or simply enjoying everyday life. This comprehensive list of amenities and services underscores the exceptional lifestyle offered by the community. Residents can enjoy the luxury of a waterfront clubhouse pool and pool deck, perfect for relaxing or socializing with neighbors. The covered shuffleboard court adds a fun recreational option. The convenience of trash pickup, a boat launch for homeowners, docking facilities for those without waterfront properties, and boat slips for non-waterfront shareholders (subject to a waiting list) enhances the appeal for boating enthusiasts or anyone who loves the water. The inclusion of water, sewer, lawn mowing, and edging in the community services ensures a hassle-free living environment, allowing residents to enjoy their homes and community spaces without worrying about these tasks. Furthermore, the fully funded budget covering all operational costs of the park, including reserve funds for paving, storm drains, water, pools, clubhouse, and seawall, speaks to the financial stability and foresight of the community management. This comprehensive approach to community amenities and services not only enhances the quality of life for residents but also contributes to the overall desirability and value of living in this vibrant community.
$1,199,900
792 Natalie Lane Palm Harbor, FL 34683
- Type:
- Single Family
- Sq.Ft.:
- 2,818
- Status:
- Active
- Beds:
- 4
- Lot size:
- 0.28 Acres
- Year built:
- 2020
- Baths:
- 3.00
- MLS#:
- U8236464
- Subdivision:
- St Joseph Sound Estates
ADDITIONAL INFORMATION
Wow! Just Wow! Gorgeous! Built in 2020 on a premium home site in the heart of Palm Harbor! Location, Location! This exquisite family home is perfectly situated in Florida’s premier golf-cart community. Enjoy the fabulous coastal lifestyle in this custom 4 bedroom, 3 bath pool home featuring an indulgent elevator for ultimate luxury and convenience! Approach and be greeted by 2 oversized paver driveways, a wrap-around porch, and dual staircases to the entry. Enter to reveal solid bamboo flooring with hand-scraped distressed styling for easy maintenance. Step into the open floor plan with 10’ smooth-finish ceilings and walls for a timeless look. The kitchen features a stunning massive granite island. The large functional space features solid wood shaker-style cabinets with soft close drawers and cabinets, and enough storage for everything plus! The well equipped kitchen boasts a 5-burner chef’s style gas stove with unique hood, dual convection oven/microwave combinations, and a deep 42” sink. The dining area and entryway feature custom wood detail. Relax in the private primary retreat featuring a large walk-in closet and a luxurious spa-style ensuite bath that is a must-see! There is a convenient laundry room featuring easy access from either side of the home and plenty of storage for the entire family. The three secondary bedrooms are located on the opposite side of the home. Two of the bedrooms feature a spacious jack-n-jill luxury bath with dual sinks and separate water closet. This quality home features French doors with built-in blinds and oversized windows. Outdoor living space is accented by LED lighting, stylish shell path, and lush lawn nourished with a reclaimed water irrigation system. The handsome Hardie Board exterior was exclusively chosen to provide maintenance-free protection, as was the metal roof and galvanized gutters with round downspouts smartly piped into pop-up drains in the yard. Ample parking for cars and toys in the massive garage! Bring along your boat, RV, or any other recreational vehicle as this home also boasts a 2800 sq. ft finished garage with 2 oversized garage doors, custom detailed epoxy flooring, smooth walls and ceilings, LED lighting and outlets for the ultimate workshop or game room! Because they’ve thought of everything, there is even a window for natural light and a separate entrance door that will lead you to the outdoor entertainment area and pool. Relax by the saltwater creek in the tranquil pool and spa!. Hop in your golf cart and head to the charming restaurants, shops and festivals of quaint Old Palm Harbor. Or jump on your bike as your new home is just steps from the famous Pinellas Trail. This is a family forward community and zoned for some of Pinellas County’s most sought-after schools including Palm Harbor University High School! This exciting community offers an easy commute to local airports and is centrally located amongst the beautiful beaches of the Gulf of Mexico! Plenty of room to park your golf cart, boats, jet skis, motorhome, or whatever your heart desires... there is no homeowner’s association to limit your possibilities. This stunning home checks all the boxes and then some with far too many special features and upgrades to mention! Schedule your private tour today and view this magnificent home in the beautiful coastal community of Palm Harbor.
- Type:
- Single Family
- Sq.Ft.:
- 2,125
- Status:
- Active
- Beds:
- 4
- Lot size:
- 0.26 Acres
- Year built:
- 2024
- Baths:
- 2.00
- MLS#:
- U8236496
- Subdivision:
- Estates At Eniswood
ADDITIONAL INFORMATION
Pre-Construction. To be built. NEW CONSTRUCTION IN THE BRAND NEW PALM HARBOR COMMUNITY, THE ESTATES AT ENISWOOD, A PRIVATE COMMUNITY OF 7 HOMES NESTLED WITHIN THE ENISWOOD NEIGHBORHOOD. This spacious home is 2125 square feet and features a 4 Bedroom, split plan, 2 bathrooms, a 2 car garage and a large covered lanai. An inviting and open plan with high ceilings, includes a Great room concept adjacent to the designer kitchen with breakfast bar. Cambria countertops, Shaw Flooring, Wellborn cabinets and Sherwin Williams are just some of the equisite finishes that make this home. Select your preference in color/style of finishes. THE ESTATES AT ENISWOOD IS SURROUNDED BY AUTUMN WOODS AND INNISBROOK AND IS ZONED FOR THE HIGHLY SOUGHT AFTER "A" RATED PALM HARBOR SCHOOL ZONE! GREAT PARKS, BEACHES, SURROUNDING DOWNTOWN AREAS ARE WITHIN A 20 MINUTE DRIVE ALONG ALT 19 NORTH & SOUTH, ACCESSIBLE TO THE PINELLAS TRAIL, AND QUAINT DOWNTOWN PALM HARBOR IS NEARBY. SHOPPING, BANKS, RESTAURANTS, POST OFFICE NEAR BY. DEVELOPER OWNER/SELLER IS A LICENSED REAL ESTATE BROKER IN THE STATE OF FLORIDA.
$1,243,075
Address not provided Palm Harbor, FL 34683
- Type:
- Single Family
- Sq.Ft.:
- 2,614
- Status:
- Active
- Beds:
- 4
- Lot size:
- 0.23 Acres
- Year built:
- 2024
- Baths:
- 3.00
- MLS#:
- U8236110
- Subdivision:
- Estates At Eniswood
ADDITIONAL INFORMATION
Pre-Construction. To be built. NEW CONSTRUCTION OPPORTUNITY IN THE BRAND NEW PALM HARBOR COMMUNITY, THE ESTATES AT ENISWOOD, A PRIVATE COMMUNITY OF 7 HOMES NESTLED WITHIN THE ENISWOOD NEIGHBORHOOD. This stunning home is 2614 square feet of sprawling living space and features 4 Bedroom, plus an office/study, 3 bathrooms, a 3 car garage (tandem) and a large covered lanai. An inviting front porch and open plan with high ceilings, includes a Great room concept, designer kitchen with curved island/snackbar and adjacent dining area. The office/study and one bedroom and full bathroom is located on the first floor. Upstairs is an expansive master bedroom with en suite bath, 2 secondary bedrooms with a jack and jill bathroom, and a loft area/bonus space. Exquisite finishes such as Cambria countertops, Wellborn Cabinets, Shaw Flooring and Sherwin Williams. THE ESTATES AT ENISWOOD IS SURROUNDED BY AUTUMN WOODS AND INNISBROOK AND IS ZONED FOR THE HIGHLY SOUGHT AFTER "A" RATED PALM HARBOR SCHOOL ZONE! GREAT PARKS, BEACHES, SURROUNDING DOWNTOWN AREAS ARE WITHIN A 20 MINUTE DRIVE ALONG ALT 19 NORTH & SOUTH, ACCESSIBLE TO THE PINELLAS TRAIL, AND QUAINT DOWNTOWN PALM HARBOR IS NEARBY. SHOPPING, BANKS, RESTAURANTS, POST OFFICE NEAR BY. DEVELOPER OWNER/SELLER IS A LICENSED REAL ESTATE BROKER IN THE STATE OF FLORIDA.
- Type:
- Condo
- Sq.Ft.:
- 900
- Status:
- Active
- Beds:
- 2
- Lot size:
- 0.21 Acres
- Year built:
- 1986
- Baths:
- 2.00
- MLS#:
- U8236215
- Subdivision:
- Bonaventure Condo
ADDITIONAL INFORMATION
Your opportunity for affordable living in desirable Palm Harbor has arrived! Located in the North Countryside area of Palm Harbor, and conveniently located a short distance from shopping and dining, this ground floor condo is nestled away from all congestion in the tranquil Bonaventure community. This 2 Bedroom/2 Bathroom floorplan offers a "split bedroom" layout which offers privacy for the occupants and plenty of great room living space that can easily be utilized as both family room and dining room. The kitchen features stainless steel appliances and stone counters with tile backsplash. Both bathrooms have been updated and all carpeting was replaced with rich wood laminate flooring. The living area features an attractive wood-burning fireplace, sure to be a central attractor of your decor. Enjoy your morning coffee or afternoon libation while relaxing in the privacy of the large screened porch. The condo comes equipped with washer and dryer (laundry room closet accessible from the screened porch). Bonaventure amenities include a spacious community pool with Jacuzzi, sauna and fitness room, a community car wash area, assigned parking (with plenty of guest parking available) and essentials including water/trash/insurance on the building/exterior building and grounds maintenance are included in the monthly condo fee. The community is non-age restricted and is pet friendly (dog park/designated walking area within the community). Bonaventure offers a convenient location within a quick drive to dining, movie theaters, shopping mall and convenience shopping, county parks such as John Chesnut and the Brooker Creek Preserve, and the beaches of Honeymoon Island in Dunedin and Fred Howard Park and Sunset Beach in Tarpon Springs. Additionally, Clearwater Beach and major airports are less than 30 minutes away! This lovely condo is a perfect opportunity for a primary residence or second home in the Sunshine State!
- Type:
- Condo
- Sq.Ft.:
- 1,298
- Status:
- Active
- Beds:
- 3
- Lot size:
- 0.06 Acres
- Year built:
- 1981
- Baths:
- 2.00
- MLS#:
- U8236647
- Subdivision:
- Strathmore Gate-east
ADDITIONAL INFORMATION
**NOW OFFERING $3,000.00 SELLER CONCESSIONS TOWARDS CLOSING COSTS/RATE BUYDOWN!** Beautiful Condo/Villa for sale in Strathmore Gate East! This incredible 3 bedroom villa is located on a private Nature Preserve tucked away in highly sought after Palm Harbor. This villa offers serene peace with its location and backing up to the preserve. Upon entrance, you are warmly greeted by Porcelain Tile floors, fresh paint, and a bright and open floor plan seamlessly connecting the kitchen to the dining & living room. The renovated kitchen will provide an incredible space to cook your favorite meals and also host your friends for wine or game nights! The kitchen contains new quartz countertops, a customized backsplash, freshly finished cabinets, and brand-name appliances. Heading down the hallway, you'll find the living spaces. The smaller bedroom is first which would serve perfectly as a game room or an office/den. Then you'll find a wonderfully oversized Master Bedroom with two closets, separate vanity with extra drawer and cabinet space, and an ensuite with a shower/bathtub combo. Additionally, from the master bedroom, you will have your own sliding door exiting to the enclosed lanai with a tranquil view of the nature preserve, making this a perfect setting to enjoy a cup of coffee in the mornings. Finally, at the end of the hallway, you will find the second full bathroom and third bedroom, also with its own access to the screened in lanai. New roof as of 2023. With a community pool and tennis courts, there is plenty to do outdoors as well! Palm Harbor is an incredibly quaint town in the heart of Pinellas County and this location is near restaurants and bars, shopping, theaters, incredible other towns including Safety Harbor, Dunedin, and Clearwater, and is a short drive to nearby beaches and the Tampa International Airport. This really is an incredible opportunity to purchase your first home or a home to start or build your family. Don't miss this opportunity to own in one of the most sought after neighborhoods in all of Pinellas County! (One year home warranty available as well!)
- Type:
- Condo
- Sq.Ft.:
- 1,050
- Status:
- Active
- Beds:
- 2
- Lot size:
- 0.91 Acres
- Year built:
- 1982
- Baths:
- 2.00
- MLS#:
- U8235789
- Subdivision:
- Gleneagles I Condo
ADDITIONAL INFORMATION
LOCATION! LOCATION! LOCATION! This well maintained and UPDATED 2-bedroom, 2-bath FIRST FLOOR CORNER END UNIT!!! is located in the desirable Gleneagles Community. Next to the Innisbrook Golf Course and Resort and a short drive to Dunedin, Tarpon Springs, Honeymoon Island and Clearwater Beach. It’s a very short walk to the Clubhouse and all Amenities. Move in ready! Large Master Bedroom with Barn Door Entry to the updated ensuite bath with a large walk-in closet and step-in Shower. Open floor plan connects your beautifully updated kitchen to a spacious living area. Laundry Room with Full Size Washer and Dryer. Large Covered screened-in porch with beautiful treed and garden views. as well as a spacious Open Courtyard for grilling and entertaining. The unit comes with a Storage Closet, 1 assigned covered carport parking space, and guest parking. Community amenities include a Heated Community Pool, Tennis Courts & Clubhouse which are available for your enjoyment! New Roof in 2020. NEW CENTRAL HEAT & AIR AND WATER HEATER 2023. The Monthly Condo Association Fee of $549 includes: Spectrum CABLE & High-Speed INTERNET, WATER/SEWER, TRASH, BUILDING INSURANCE, EXTERIOR MAINTENANCE, ROOF, LAWN/GROUNDS MAINTENANCE, MANAGER, ESCROW RESERVES, PEST(WDO) MAINTENANCE, RECREATIONAL MAINTENANCE, PRIVATE HEATED COMMUNITY POOL, TENNIS and PICKLEBALL COURTS. PET FRIENDLY COMMUNITY with 2 pets up to 40 lbs. permitted. The HOA IS FULLY FUNDED. **Check out the Walk-Through Video & Interactive Virtual Tour** Don’t miss it! Call for an appointment today!
- Type:
- Townhouse
- Sq.Ft.:
- 1,980
- Status:
- Active
- Beds:
- 3
- Lot size:
- 0.05 Acres
- Year built:
- 1978
- Baths:
- 3.00
- MLS#:
- U8236074
- Subdivision:
- Gleneagles Cluster
ADDITIONAL INFORMATION
Maintenance Free Living at its finest. Don’t miss out on this beautifully maintained 2 story, 3 Bedroom, 3 Full Bathroom Townhome. From the minute you enter you will be Wowed by the flowing floorplan. This home checks all the boxes, light, bright and inviting. The first floor has wood like tile throughout and plantation shutters. The chef's kitchen with wood cabinets, quartz countertops and stainless-steel appliances (refrigerator 2024) and sliding doors to your private screened in patio. There is a pass through from the kitchen to the dining room. An abundance of natural light makes this great room a beautiful gathering place featuring cathedral ceilings, 3 skylights, a wall of fixed glass windows, wood burning fireplace and sliding doors to the screened patio. On the first floor you will also find a bedroom/office with built in shelving and a full bathroom with wood cabinets, quartz countertops and tub/shower combo. On the second floor you will find the Primary bedroom with ensuite bathroom (Wood cabinets, quartz countertops /dual sinks and a spacious Walkin shower), a walk-in closet (California built-ins) and sliding doors to your private balcony. The 2nd Bedroom features ensuite bathroom (wood cabinets, quartz countertops, walk in shower), a walk-in closet (California built-ins). The laundry closet is also located on the 2nd floor. Other features of this home are newer hurricane window, doors, skylights (2018), newer roof (2018), 1 carport with an additional carport for lease $30.00 per month and additional storage room. Gleneagles in adjacent to Innisbrook Golf and Spa Resort. Not in a Flood Zone. This is not a 55+ community. The community is a PUD not a condo.
- Type:
- Single Family
- Sq.Ft.:
- 1,595
- Status:
- Active
- Beds:
- 2
- Lot size:
- 0.23 Acres
- Year built:
- 1960
- Baths:
- 2.00
- MLS#:
- U8235947
- Subdivision:
- Indian Bluff Island
ADDITIONAL INFORMATION
Price Improvement , Discover the allure of this captivating Classic Florida Coastal Home, perfectly situated on Indian Bluffs Island. This inviting 2-bedroom, 2-bathroom residence boasts a 2-car garage and an array of desirable features. Inside, you'll find a cozy eat-in kitchen nook, a spacious living room and dining room combo adorned with a wood-burning fireplace—a perfect setting for gatherings. The master bathroom offers a relaxing garden bathtub, while the large patio in the backyard is accessed through a bonus room/office via newer exterior French doors. Updates abound, including new laminate flooring in the bedrooms, fresh carpet in the living room, and new tile in the hall and bathrooms. All windows have been recently updated, and the roof was replaced in 2018. A new hot water heater was installed in 2024. Outside, the lushly landscaped backyard offers ample space for a sizable pool, complemented by a brick paver driveway and more. Located in the desirable Palm Harbor area, residents enjoy proximity to Wall Springs Park's natural spring, the historic Sponge Docks, and the scenic Pinellas County Trail. The home is zoned for Palm Harbor University High School and is just minutes away from Honeymoon Island and Caladesi Island State Park—popular spots for windsurfing, sailing, kayaking, paddle boarding, fishing, and jet skiing. Also Enjoy convenience with close proximity to Downtown Palm Harbor's restaurants, shops, and breweries, as well as major shopping malls, grocery stores, medical facilities, Lake Tarpon, Gulf beaches, two major airports, and the renowned Innisbrook Golf Resort. Experience the best of Florida living in this exceptional coastal home!" Palm Harbor is home to Wall Springs Park includes a natural spring, just minutes to the Sponge Docks, Pinellas county trail. Owners current Flood Insurance Premium is $2489.00 Annually
- Type:
- Other
- Sq.Ft.:
- 505
- Status:
- Active
- Beds:
- 1
- Lot size:
- 0.06 Acres
- Year built:
- 1990
- Baths:
- 1.00
- MLS#:
- S5101007
- Subdivision:
- Crystal Bay Travel Park Inc Unrec
ADDITIONAL INFORMATION
I dare you to find a better location than this home and community! If you found this home just because of how cute it is, I ask you to take a step back and look at its overall location. Crystal Bay is located directly on Sutherland Bayou, and the community's boat ramp is located directly across from this home. Not only do you get the waterfront component to this community, but just five steps outside of the park you are on the Pinellas Trail, a 45-mile long multi-use paved trail spanning from Tarpon Springs in the North, to St Petersburg in the South, perfect for walking, bicycling, and rollerblading. You can take this trail directly to historic downtown Palm Harbor, full of shops and restaurants. Nearby you also have beautiful Crystal Beach, with a pier jetting out into Saint Joseph Sound. Now that you're oriented to some of the fabulous reasons to live here, let's chat about the house itself. Although not directly on the water, because the home is elevated and across from the community's swimming pool, you get a great view of Sutherland Bayou from the home. And having the pool directly across the street almost makes it your own private pool, as you can easily assess whether anyone else is using it (so you can enjoy it when you would be the only one). This home is newer than many others in the park, built in 1990, which means less issues with insurance. Also, over the years the owner has been substantial updates to the home (a full list of updates can be found in the MLS attachments), but they include: new flooring and subfloors; new roof; new plumbing; new mini split system; updated cabinetry and stone countertops; and new sliding glass doors. This home has two set of sliders, one taking you into the main home, and the other into the climate-controlled Florida room. The patio out front is perfect for watching sunrises and sunsets, and was built using weather-resistant Trex decking. As you enter the main home, you'll notice all the upgrades- lighting fixtures, granite countertops, new flooring, new furniture. The main living space is open and inviting, with the kitchen, dining area, and living room flowing together. The bathroom was updated with a new vanity, and tub with shower. The main bedroom is in the rear of the home and features a built-in closet. There is access to the Florida room through the master bedroom, or the exterior deck. There is also a storage shed outside for extra storage. Crystal Bay is a 55+ community, and also a no-pet park. Amenities include a clubhouse, community pool, boat ramp, and community dock/fishing pier. This home is being sold fully furnished and turnkey. Schedule your showing today!
- Type:
- Other
- Sq.Ft.:
- 950
- Status:
- Active
- Beds:
- 3
- Lot size:
- 0.09 Acres
- Year built:
- 1984
- Baths:
- 2.00
- MLS#:
- U8232746
- Subdivision:
- Cloverplace Condo
ADDITIONAL INFORMATION
Just reduced! Attractive turnkey 3-bedroom, 2-bath, 1-car garage attached villa in a great Palm Harbor location. Beautiful front elevation and an updated kitchen with wood cabinetry, granite countertops, and stainless-steel appliances. The spacious living room/dining room combo has wood look flooring with sliding glass door access to the screened Lania. The primary bedroom features a large walk-in closet and also offers access to the screen Lania. The second and third bedrooms have spacious built-in closets. The bathrooms have attractive tile surrounds. Other features include vaulted ceiling, fresh interior paint, updated ceiling fans, and faux window blinds. The A/C system was replaced in 2017, and the water heater in 2019. The backyard is partially fenced. Reasonable monthly HOA fees. The development offers a community pool, water, sewer, trash pickup, lawn care, lawn irrigation, and pet-friendly dog stations. Excellent Palm Harbor schools, including Palm Harbor University High School. It's conveniently located near retail shopping, grocery stores, restaurants, area beaches, and parks. Don't miss out on this wonderful Villa opportunity!!!
| All listing information is deemed reliable but not guaranteed and should be independently verified through personal inspection by appropriate professionals. Listings displayed on this website may be subject to prior sale or removal from sale; availability of any listing should always be independently verified. Listing information is provided for consumer personal, non-commercial use, solely to identify potential properties for potential purchase; all other use is strictly prohibited and may violate relevant federal and state law. Copyright 2024, My Florida Regional MLS DBA Stellar MLS. |
Palm Harbor Real Estate
The median home value in Palm Harbor, FL is $443,000. This is higher than the county median home value of $235,300. The national median home value is $219,700. The average price of homes sold in Palm Harbor, FL is $443,000. Approximately 61.12% of Palm Harbor homes are owned, compared to 24.75% rented, while 14.13% are vacant. Palm Harbor real estate listings include condos, townhomes, and single family homes for sale. Commercial properties are also available. If you see a property you’re interested in, contact a Palm Harbor real estate agent to arrange a tour today!
Palm Harbor, Florida has a population of 61,553. Palm Harbor is more family-centric than the surrounding county with 24.65% of the households containing married families with children. The county average for households married with children is 21.56%.
The median household income in Palm Harbor, Florida is $55,145. The median household income for the surrounding county is $48,968 compared to the national median of $57,652. The median age of people living in Palm Harbor is 50.4 years.
Palm Harbor Weather
The average high temperature in July is 89.5 degrees, with an average low temperature in January of 50.3 degrees. The average rainfall is approximately 52.7 inches per year, with 0 inches of snow per year.
