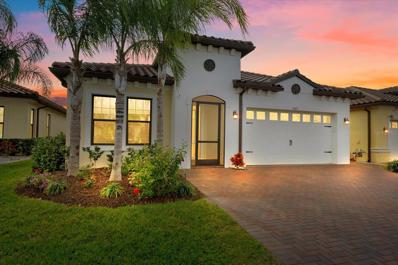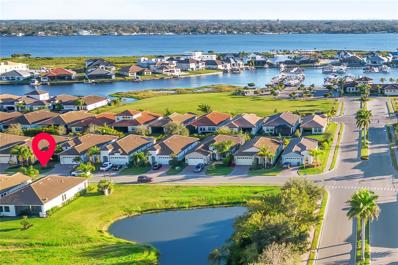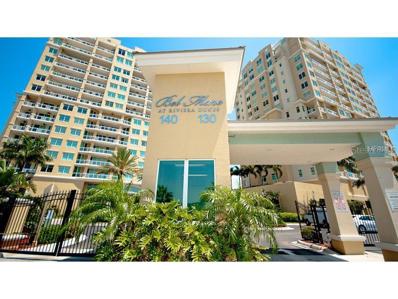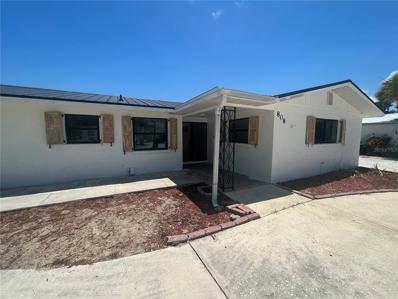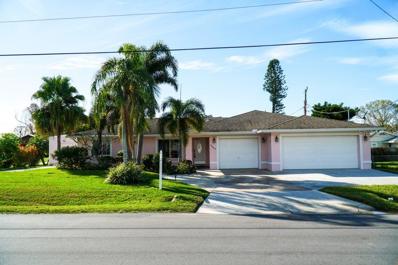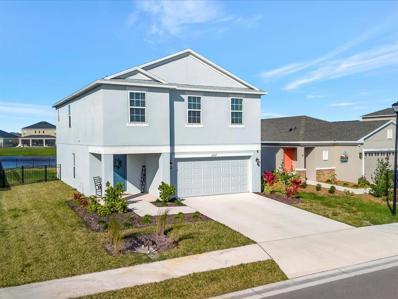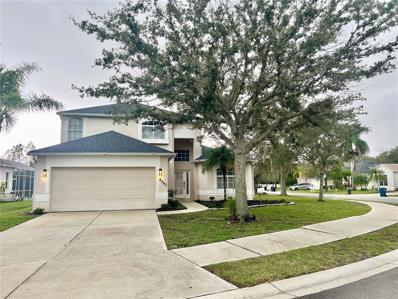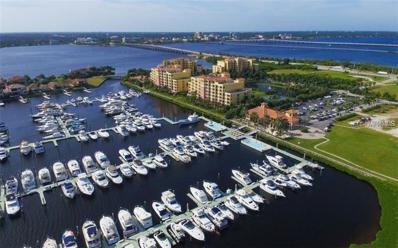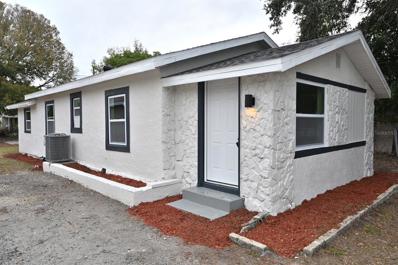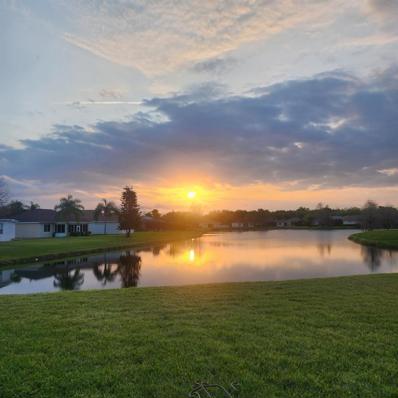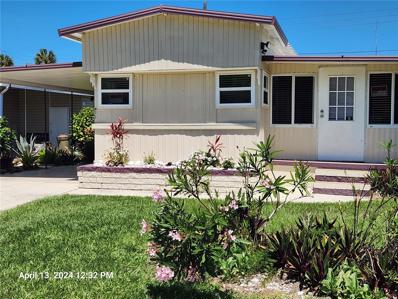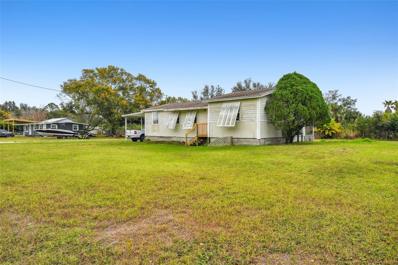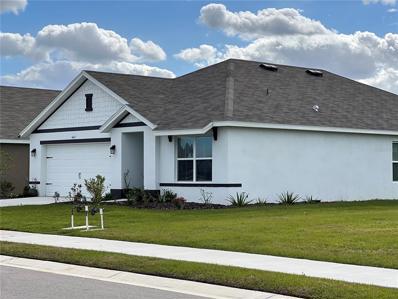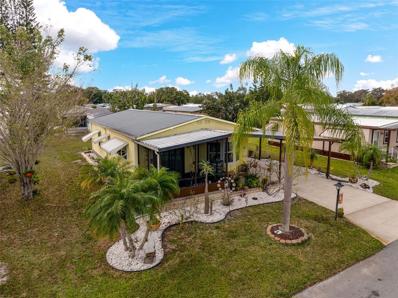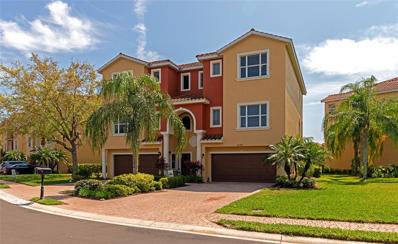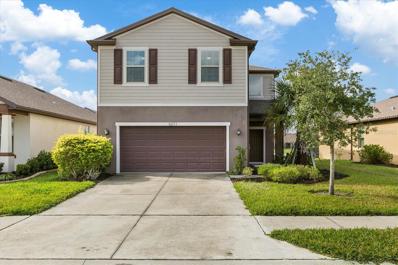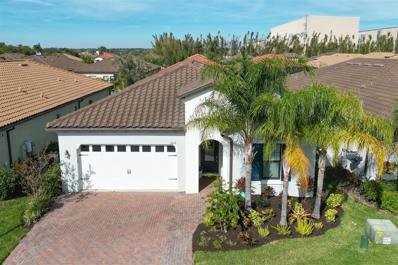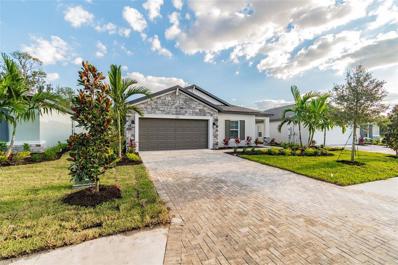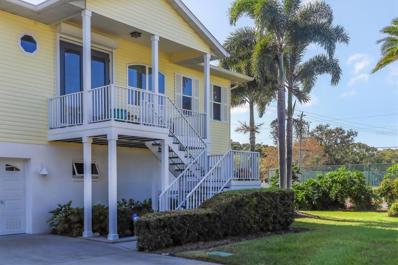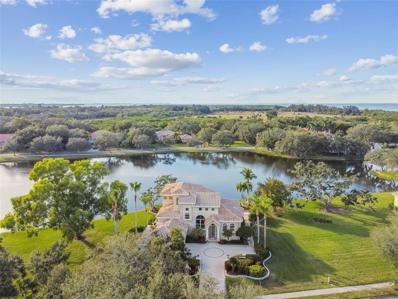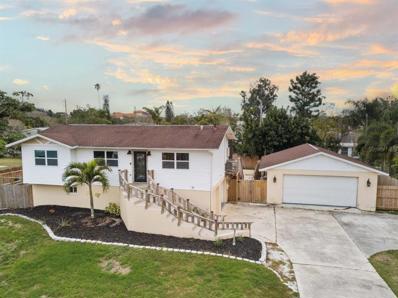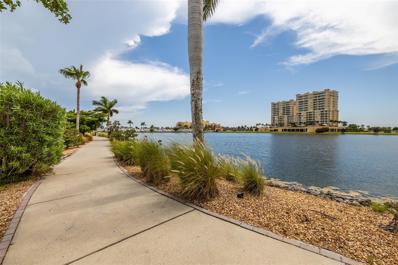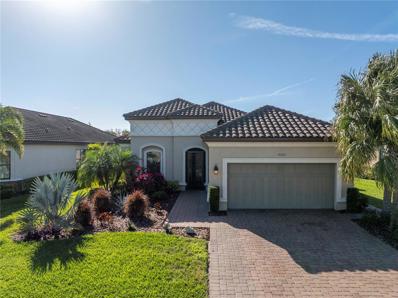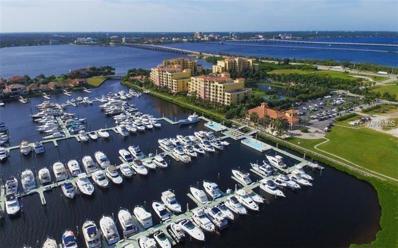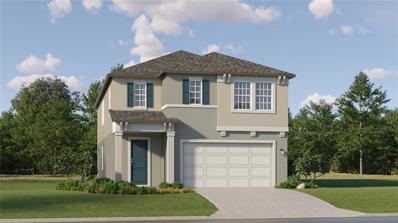Palmetto FL Homes for Sale
$865,000
2005 6th Street E Palmetto, FL 34221
- Type:
- Single Family
- Sq.Ft.:
- 2,507
- Status:
- Active
- Beds:
- 4
- Lot size:
- 0.15 Acres
- Year built:
- 2019
- Baths:
- 4.00
- MLS#:
- A4597084
- Subdivision:
- Sanctuary Cove
ADDITIONAL INFORMATION
Come elevate your everyday living experience in this stunning and rare four-bedroom home WITH A BOAT SLIP AND LIFT in the waterfront community Sanctuary Cove. Come bring your boat with this home! The slip can hold up to 10,000 pounds and up to a 30 foot boat. The open floor plan of this home welcomes an abundance of natural light, creating an inviting and airy atmosphere throughout the home. Step inside a large shower that will give you a luxury experience. Walk around the bedrooms and feel the brand new carpet installed in March! Culinary enthusiasts will delight in the state-of-the-art gas stove featured in the dream kitchen. Step outside into a fenced yard and onto a screened in lanai, complete with a built-in grill and fire pit, offering the ideal setting for entertaining or simply unwinding in style. Want to add a private pool in your backyard? You can do that with this home! Experience the convenience of a widened driveway, providing ample parking for gatherings or guests. The community goes above and beyond with grounds maintenance, ensuring manicured lawns and pristine common areas. Sanctuary Cove goes beyond being a residential haven; it offers a complete lifestyle. Revel in community amenities such as a heated pool, hot tub, clubhouse, pool table, ping pong table, kayak launch, and a private beach. Engage in optional social events, including the lively Zumba on the beach, adding to the vibrant atmosphere. Centrally located, this residence provides easy access to nearby attractions, dining, and entertainment options. Put your mind at ease since this home is not in flood zone AE. Seize the opportunity to make this haven your own and schedule your private viewing today!
$586,400
1918 6th St E Palmetto, FL 34221
- Type:
- Single Family
- Sq.Ft.:
- 1,957
- Status:
- Active
- Beds:
- 3
- Lot size:
- 0.15 Acres
- Year built:
- 2019
- Baths:
- 3.00
- MLS#:
- A4598109
- Subdivision:
- Sanctuary Cove
ADDITIONAL INFORMATION
Recent Price Improvement featuring a 1% rate buy down year one, with approved credit through seller's lender. Welcome to Florida living at its best in Sanctuary Cove, a Manatee River boating community. This community is filled with monthly activities including Food Trucks, Bunco, Poker night, meet your neighbor socials, boat parades, chili cook offs and so much more! Never a dull moment here if you want to get involved. Built in 2019, this bright and beautiful currently 2 bedroom - 2.5 bath with flex room (being converted to 3 bedroom prior to closing - if you prefer 2 bedroom w/flex space enjoy a $6000 credit at closing) features impact hurricane windows and doors and is located in Flood Zone X which does not require flood insurance. It is loaded with high end finishes including stunning engineered hardwood floors, upgraded solid 6 panel 8-foot doors, quartz countertops and stainless-steel GE appliances - no detail has been overlooked. The Chef’s gourmet kitchen has a natural gas cooktop with stainless hood, built-in counter-depth refrigerator, spacious walk-in pantry and a massive island for social events. This open concept home features 10-foot ceilings that create a spacious feel and is perfect for entertaining. The stacking, sliding doors opens to a large covered screened lanai featuring an outdoor paradise with a custom BBQ grill station allowing for a true indoor/outdoor living space with more than enough room in the back to add a pool if desired. Your primary suite provides additional access to your lanai as well as having a large primary bath that features an amazing floor to ceiling tiled walk-in shower, double vanities, and access to a large walk-in closet. Being on a coveted corner lot, the view is incredible, and you’ll enjoy watching nature on the adjacent pond. The 2-car garage is already set for your storage needs with 2 ceiling mounted storage racks and epoxy floor. This home features a tankless hot water heater, in wall pest control, Puronics whole house water system and smart thermostat. Leave your lawnmower in the garage as Sanctuary Cove includes mowing, weeding, edging, shrub maintenance and irrigation. Additionally, the community features an 8600 sq foot clubhouse with fitness room, pool and ping pong, large swimming pool/spa, as well as a private beach with kayak access. There is no deeded slip with this home, but you can often find one for rent. (Currently at least 1 available ). Conveniently located near Detwiler’s Farm Market, off 301 in Palmetto with easy access to beaches on Anna Maria Island, Lakewood Ranch, Sarasota and St. Pete. Don’t miss this opportunity. *Some photos have been virtually staged or rendered.
- Type:
- Condo
- Sq.Ft.:
- 2,930
- Status:
- Active
- Beds:
- 3
- Year built:
- 2007
- Baths:
- 4.00
- MLS#:
- A4596949
- Subdivision:
- Riviera Dunes
ADDITIONAL INFORMATION
This is the Rapello Model on the East side of the building 1 (130), overlooking the Marina and Pool. Beautiful Morning Sun on your Balcony. The unit is on the 9th floor and you look out on the Riviera Dunes Marina, an 80 acre deep water. The 3 bedroom, 3.5 bathrooms with a den/office unit, has crown molding, 10' ceiling, granite countertops, Pantry and a large Balcony. The building has three pools, two spas, Fitness Center, Tennis courts, Movie Theater, Billiard room, Family room, BBQ/Picnic area and Close to the Beaches, Golf Courses, shopping centers, easy access to Tampa, St Petersburg, Busch Gardens is one hour away, Disney World is just 2 hours away. Waterfront living & dramatic sunrise views over the Manatee River and Riviera Dunes Marina in this beautiful elegant Condo. Resort-style amenities include: fitness center; pools; spas, conference, billiards, & theater rooms; tennis; walking trails; Outdoor poolside grilling and eating area & easy access to Tampa Int'l & Sarasota. Gated Bel Mare, situated on the Manatee River, overlooks the protected 88 acre Riviera Dunes Yacht Basin with deep water access to the Gulf of Mexico's blue water.
$729,900
808 25th Avenue W Palmetto, FL 34221
- Type:
- Single Family
- Sq.Ft.:
- 1,824
- Status:
- Active
- Beds:
- 3
- Lot size:
- 0.2 Acres
- Year built:
- 1965
- Baths:
- 3.00
- MLS#:
- A4596811
- Subdivision:
- Manati Shores Second Addition
ADDITIONAL INFORMATION
Beautiful 3bd 3bth ready for you to bring your boat! Bran new metal roof and impact windows!!This is an amazing location on a canal just a couple of doors down from the Manatee River and within a few miles to the Gulf of Mexico with no bridges... such an easy day out on the water for boating, fishing and docking at waterfront dining! This home features 2 master suites and a 3rd guest bedroom with and 3rd hallway bathroom. One of the master suites could easily be converted into an "in-law suite", which is currently handicap accessible. The 30' dock is a few years old. A/C and ductwork is newer as well. You don't have a boat yet? No worries! By car, you are 11 miles to Anna Maria Island, 14 miles to SRQ Airport. It's also conveniently located near shopping, dining and Ellenton Outlets. Imagine being able to have your morning coffee or fishing off your dock with a view of water and mangroves; no backyard, house or neighbor's pool to look at. There are often manatees and dolphins along with our native birds to watch. There is also a fence on both sides of the house for even more privacy. Update this house to make it your own and you will have a gem right on the water! Please note above ground pool has been removed.
$375,000
4803 3rd Avenue W Palmetto, FL 34221
- Type:
- Single Family
- Sq.Ft.:
- 1,824
- Status:
- Active
- Beds:
- 3
- Lot size:
- 0.18 Acres
- Year built:
- 1978
- Baths:
- 3.00
- MLS#:
- A4596506
- Subdivision:
- Palmetto Point
ADDITIONAL INFORMATION
Back on the Market!! at no fault of the sellers homestead has now been established which was the delay *Unbeatable Price Slash – Ignite Your New Home or Investment's Potential!** Seller's Excitement Skyrockets! Welcome to the Enthralling Palmetto Point Community. This remarkable corner lot property boasts lush St. Augustine grass and captivating palm trees, crafting an enchanting outdoor oasis. The home features an enticing 3-bedroom, 3-bathroom layout with a den and an attached 3-car garage, presenting an absolute dream living space. This locale epitomizes the quintessential Florida lifestyle. With a clever split floor plan positioning the master bedroom off the kitchen, this residence offers endless opportunities for personal retreats. As you explore the home, you'll be mesmerized by the exquisite tile flooring enhancing its overall charm. The generously sized master bedroom showcases a luxurious sauna and a private exit to the lanai, establishing a secluded paradise within your own home. Step outside to discover the extended lanai and fenced-in yard, complete with top-tier security systems and cameras for unparalleled peace of mind. Impressively, the third bathroom is ingeniously located in the garage, adding a unique touch to the property. Additionally, a 10x10 shed with shelving awaits your storage needs, while extra refrigerator appliances are thoughtfully included for your convenience. This home exudes warmth and invites your creative touch, offering limitless possibilities for customization. The community is strategically positioned just minutes away from I-75, I-275, US-41, and US-301, ensuring effortless travels to the vibrant hubs of St. Pete, Tampa, Sarasota, and Anna Maria Island/Holmes Beach. Furthermore, you're tantalizingly close to indulgent shopping and dining experiences at the Ellenton Outlet Mall and Sarasota's University Town Center. Don't Miss Out on this Incredible Home. With a Seller Overflowing with Motivation, Seize this Unparalleled Opportunity to Immerse Yourself in the Pinnacle of Florida Living. Secure Your Viewing Appointment Today and Make this House Your Forever Home! With an Exceptionally Motivated Seller, This Extraordinary Opportunity to Own Your Slice of Paradise in Palmetto Point Should Never Be Allowed to Slip Away. Schedule Your Viewing Today and Make This Your Permanent Sanctuary! We Also Have 4pt and Wind Mitigation Reports.
- Type:
- Single Family
- Sq.Ft.:
- 2,271
- Status:
- Active
- Beds:
- 4
- Lot size:
- 0.16 Acres
- Year built:
- 2022
- Baths:
- 3.00
- MLS#:
- A4598178
- Subdivision:
- Artisan Lakes Eaves Bend Ph Ii Subph A,
ADDITIONAL INFORMATION
BRING OFFERS! ASSUMABLE 4.625% LOAN! LOW INTEREST LOW PAYMENT! Welcome to your dream lifestyle at Artisan Lakes! Nestled in this sought-after resort-style community on an ideal lot, this model-like home, completed in 2022, offers the epitome of modern comfort. Boasting 4 bedrooms and 2.5 bathrooms, this residence is situated on an enviable lot with serene pond views and a fully fenced backyard. The main level welcomes you to a bright great room adorned with tile flooring throughout. Hosting gatherings is a breeze with the half bath and open floor plan seamlessly integrating the kitchen, dining, and living areas, all while offering picturesque views through oversized windows. The kitchen is a chef's delight, featuring quartz counters, sleek white cabinetry, a gas range, and a reverse osmosis faucet for pure drinking water. The attached two-car garage provides ample storage for all your toys, while the home's robust instant water heater system ensures uninterrupted comfort. Upstairs, a generous loft awaits, accompanied by three inviting guest bedrooms, a guest bathroom with double vanity, and a laundry room for added convenience. Retreat to the primary suite, boasting serene water views, an ensuite bathroom with quartz countertops, and a spacious walk-in closet. Outside, indulge in the Florida sunshine on the covered patio, revel in the fenced backyard, and soak in the tranquil pond vistas. Artisan Lakes offers an array of resort-style amenities, including an amenity center with a lagoon pool, hot tub, a 24-hour fitness center, sports court, a playground, pet park, and miles of scenic walking paths. Conveniently located to Tampa, St. Pete, and Sarasota, this master planned community provides easy access to highways, nearby beaches, shopping at UTC Mall or the Ellenton Outlets, and local airports. Don't miss the chance to make this move-in ready home yours!
- Type:
- Single Family
- Sq.Ft.:
- 2,034
- Status:
- Active
- Beds:
- 4
- Lot size:
- 0.18 Acres
- Year built:
- 2004
- Baths:
- 3.00
- MLS#:
- O6172108
- Subdivision:
- Whitney Meadows
ADDITIONAL INFORMATION
As you enter this stunningly remodeled home you will be taken away by the gorgeous luxurious tile flooring and grand living room ceiling with sky light windows giving a very open airy feeling. The kitchen has been newly appointed with removing the interior wall opening up the living space and appointed neutral light quartz countertops, custom wood cabinetry and Smart Samsung Stainless Steel appliances. Master bedroom welcomes you in with French doors on the first floor. The master bath has his and her sinks with new counter tops and waterfall faucets There are two bedrooms upstairs, a bathroom with dual sinks, two linen closets, smart thermostat and a open loft for family/friend entertainment. The interior laundry room downstairs is equipped with a wash sink, washer/dryer and large under the staircase storage close. A two car garage with new freshly epoxy floor. The quiet quant community offers a community friendly pool LOW HOA and NO CDD fees and within walking distant to shopping, restaurants, new schools, parks, minutes to the new Aqua Lagoon and more coming!
- Type:
- Other
- Sq.Ft.:
- n/a
- Status:
- Active
- Beds:
- n/a
- Lot size:
- 0.02 Acres
- Baths:
- MLS#:
- A4596422
- Subdivision:
- Riviera Dunes Marina Ph 3
ADDITIONAL INFORMATION
Rarely available dock slip in beautiful Riviera Dunes Marina, Slip N-48 is 45’ x 19.24’ and will allow for a 45’ vessel. This is one of Florida’s best protected marinas offering amenities such as WiFi, Water, 2 heated floating pools, tiki bar and restaurant, HD security cameras throughout facility, laundry room, private bathrooms, pet walking area and pump-outs available as well as 50 amp electricalservice. Plenty of parking available. Dock your yacht at this convenient luxury marina and you’ll be minutes to beautiful Gulf of Mexico, TampaBay, Anna Maria Island and Longboat Key by boat. Located in Palmetto on Florida's beautiful mile-wide Manatee River, just past Red Marker #24Aon the North side of the river. Only a short and scenic cruise to the Gulf of Mexico and southern entrance to Tampa Bay. Purchased slip can be rented and managed by owner or marina. You do not need town a condo in Riviera Dunes to own a slip.
$270,000
316 21st Street W Palmetto, FL 34221
- Type:
- Single Family
- Sq.Ft.:
- 968
- Status:
- Active
- Beds:
- 3
- Lot size:
- 0.15 Acres
- Year built:
- 1924
- Baths:
- 1.00
- MLS#:
- T3498900
- Subdivision:
- Welsh Memphis
ADDITIONAL INFORMATION
It's ready to move in!!! Perfect Starter Home, First-time homebuyer or Investment Property. You'll instantly be greeted with how impressively clean and updated the home is! No expense has been spared on this completely remodeled home with freshly paint, NEW modern kitchen with raised panel cabinetry, NEW quartz’s countertop, NEW stainless-steel appliances and NEW luxurious vinyl flooring. This lovely home has 3 bedrooms, 1 bathrooms and HUGE backyard. Conveniently located near the beaches, parks, UTC Mall for shopping and Dining. A nexus of modern federal and state highways, railroads, international airports, and seaports puts the City of Palmetto in the very heart of Florida's most desirable place to be. Don't miss out this opportunity!!! NO HOA! NO CDD! MUST BE SEEN!! The opportunity is Knocking !!!
- Type:
- Single Family
- Sq.Ft.:
- 1,598
- Status:
- Active
- Beds:
- 3
- Lot size:
- 0.18 Acres
- Year built:
- 2005
- Baths:
- 2.00
- MLS#:
- L4941970
- Subdivision:
- Northwood Park
ADDITIONAL INFORMATION
WOW!! Welcome HOME to PEACEFUL PARADISE!! Enjoy Daily Sunrise Views in your Pajamas on your private Lakefront Lanai at this Gorgeous 3bed, 2 Bath Lakefront Carriage House II Floorplan is Updated and WELL LOVED! This Desired Community of Northwood Park is located near Interstate access to St Pete/Tampa/Sarasota, Beaches 20 min away, shopping, Desired SCHOOLS- VERY CLOSE COMMUTE, Golf Courses, Dog park, Lakes for fishing, included Playground with- in walking distance from the house and MORE! Looking for a Space designed by a decorator? This home is Light, Bright & offers Peaceful color Schemes, Updated Lighting, Neutral Decorative Tile floors throughout the main living areas, All Bedroom floors Updated in 2020 with Luxury Wood Planks! Kitchen renovation completed in 2021 included painting the Wood cabinets, Granite countertops with Breakfast Bar seating & New Samsung Top of the line Appliances! Roof replaced 5/2023! Owners suite includes a Private On-suite bathroom equipped with Walk in closet, Garden Bath tub & Spacious separate Shower. AC 2015, Water Heater 2018. NO CDD! NO FLOOD ZONE!! LOW HOA! Don't miss this Wonderful OPPORTUNITY to own one of the most Beautiful homes on one of the BEST Lakefront Lots in This area to watch the SUN RISE on it Daily on your screened Lanai! Call Today for your Private Tour!
$109,000
471 Church Road Palmetto, FL 34221
- Type:
- Other
- Sq.Ft.:
- 672
- Status:
- Active
- Beds:
- 2
- Lot size:
- 0.08 Acres
- Year built:
- 1971
- Baths:
- 2.00
- MLS#:
- A4594856
- Subdivision:
- Leisure Lake Mobile Home Park Co-op
ADDITIONAL INFORMATION
Community pool and activities. Spacious, has an additional 200 Sq. Ft with the enclosed lanai makes the price per Sq. Ft. $125.00 Updated bathroom, Kitchen, Lanai and Floors. Extra closet in master. Washer and dryer stay along with big refrigerator. Active community with fitness room, pool, Bocce Ball courts, shuffle board and clubhouse all in a great central location. Some of the furniture stays. Nice extra enclosed porch. 55+ community with restrictions. Low HOA fee and close to the outlet mall. Easy access to St Pete, the Tampa area, Sarasota and Bradenton. Property was just fumigated while owners were on vacation. As is contract with right to inspect. Barn doors to lanai, spacious living area and master bathroom. New floors, new kitchen lamps and backsplash. Many closets throughout. Twin bed and sofa stay. Newer refrigerator and stove. Vinyl floors. A/C Only 3 years old. In a pet friendly area.
$349,900
905 77th Street E Palmetto, FL 34221
- Type:
- Single Family
- Sq.Ft.:
- 1,160
- Status:
- Active
- Beds:
- 3
- Lot size:
- 1.23 Acres
- Year built:
- 1969
- Baths:
- 2.00
- MLS#:
- A4595650
- Subdivision:
- Terra Ceia Bay North
ADDITIONAL INFORMATION
NO HOA, NO CDD, and NO Deed Restrictions. 3 bedroom, 2 bath home including an additional .66 acre lot (separate parcel ID) for another home, barn or space for your toys (boat, RV, etc). Both lot sizes COMBINED ARE 1.23 ACRES and is reflected in the total lot size. Centrally located for convenient access to I-75 and I-275 for an easy commute to St. Petersburg/Tampa/Bradenton/Sarasota. Also convenient to malls, restaurants, grocery stores, schools, churches, and beaches. Great opportunity to buy all and sell the vacant lot.
- Type:
- Single Family
- Sq.Ft.:
- 1,669
- Status:
- Active
- Beds:
- 3
- Lot size:
- 0.16 Acres
- Year built:
- 2022
- Baths:
- 2.00
- MLS#:
- A4594593
- Subdivision:
- Silverstone North
ADDITIONAL INFORMATION
One or more photo(s) has been virtually staged. Silverstone is home to a sparkling pool, cabana, walking trail, and tot lot. This community is perfect for those that enjoy the great outdoors and city amenities, as it is just a short distance from restaurants, golf courses, parks, cultural attractions, shopping outlets, nature trails, world-famous beaches, and the scenic Bradenton Riverwalk
- Type:
- Other
- Sq.Ft.:
- 1,056
- Status:
- Active
- Beds:
- 2
- Lot size:
- 0.11 Acres
- Year built:
- 1983
- Baths:
- 2.00
- MLS#:
- A4594419
- Subdivision:
- Shadow Brook Mobile Home
ADDITIONAL INFORMATION
Situated in the Shadow Brook Mobile Home community, this charming 2BR/2BA double wide home is move-in ready! It is well-maintained and perfect for those seeking a cozy and comfortable lifestyle. Both bedrooms boast brand-new carpeting, providing a soft and inviting atmosphere. The primary bathroom has a new shower and modern vinyl flooring. Newly installed windows flood the home with natural light, enhancing its overall appeal. The dining room features built-in cabinets and a bay window, creating a delightful space for family meals and gatherings. Relax and unwind in the screened porch, a perfect spot to enjoy the fresh air without the nuisance of pesky insects. Additional storage space is provided by the outside shed (washer & dryer out here), ensuring you have ample room for all your belongings. The A/C and duct work are approximately ten years old, offering reliable and efficient climate control. With community amenities like the pool, library, and shuffleboard, you'll find a perfect balance of relaxation and recreation. Explore the possibilities and make this home your new haven! Access to local amenities, parks, and shopping centers make it an ideal choice for tranquility and convenience. Easy access to major highways for a smooth commute. Fees include Water, Sewer, Internet, Cable, Community pool and amenities. Not Lawn care. Act now to make it yours!
- Type:
- Other
- Sq.Ft.:
- 2,848
- Status:
- Active
- Beds:
- 4
- Lot size:
- 0.06 Acres
- Year built:
- 2004
- Baths:
- 4.00
- MLS#:
- A4602824
- Subdivision:
- Hammocks At Riviera Dunes
ADDITIONAL INFORMATION
Nestled within the illustrious enclave of The Hammock at Riviera Dunes, this meticulously maintained townhome epitomizes the pinnacle of luxury living in a picturesque boating community. With four bedrooms, four baths, and a private elevator spanning 2848 square feet across three impeccably designed floors, this residence offers unparalleled comfort and convenience, complete with a two-car garage. Upon ascending via the private elevator, the second level unveils the main living areas, seamlessly blending elegance with functionality. Natural light floods the space, accentuating the Tuscan-inspired architectural details, while highlighting the chef's dream kitchen, dining room, and living area. This level also boasts a versatile third bedroom or office, ensuring every corner of the home is utilized efficiently. As you venture upstairs, the elevator grants access to the luxurious primary suite and a second bedroom, both featuring en-suite baths for ultimate comfort and privacy, with a convenient laundry room nestled in between. At the heart of the home lies the chef's dream kitchen, boasting a gas range, granite countertops, 42-inch wood cabinets, and a breakfast bar—an ideal space for culinary enthusiasts and entertaining alike. Open to the dining and living room, this area creates an inviting atmosphere for gatherings. Additionally, a balcony has a natural gas hook up for your grill for never ending entertainment that spans the entire length of the townhouse on the second level, offering breathtaking views of the picturesque courtyard and lake. The ground floor presents a true gem, offering endless possibilities as a man or she cave, office, or comfortable space for in-law living. Sliding doors lead to the expansive patio, perfect for outdoor entertaining amidst lush landscaping and serene lake views. Residents of this resort-like community enjoy exclusive access to a wealth of amenities, including two pools, tennis and pickleball courts, a fitness center, and a full-service marina with a restaurant and bar. Furthermore, the community boasts an 80-acre protected marina, offering opportunities to purchase or rent boat slips. In addition to all the the features this home has there is a new hotel and convention center coming to the area that will offer even more restaurants and activities within a short walking distance. Living in this beautiful townhome offers a maintenance-free experience, with the HOA covering cable, internet, ADT security monitoring, irrigation, flood insurance, landscaping, roof and exterior maintenance, fire sprinkler maintenance, and termite control. Conveniently located just a short drive to the Gulf Beaches, downtown Bradenton/Sarasota, and multiple airports, Riviera Dunes provides an unparalleled blend of coastal charm and luxurious living. 1522 Third Street Circle E beckons you to indulge in the ultimate waterfront lifestyle. Don't miss your chance to make this exquisite residence your own—schedule your private showing today and prepare to embrace a life of unparalleled elegance and comfort.
$435,000
6211 Kenava Loop Palmetto, FL 34221
- Type:
- Single Family
- Sq.Ft.:
- 2,518
- Status:
- Active
- Beds:
- 3
- Lot size:
- 0.13 Acres
- Year built:
- 2018
- Baths:
- 3.00
- MLS#:
- T3495311
- Subdivision:
- Trevesta Ph I-a
ADDITIONAL INFORMATION
New price! New, modernized home available for you and your family. Come see this immaculate two-story home loaded with upgraded such as granite counter-tops, stainless-steel appliances. Stunning staircase entering the house with a beautiful, upgraded iron railing. Recessed lighting throughout downstairs as you walk inside this newly home the foyer greets with high ceilings you immediately can see the lake from your front entryway. Downstairs flex room that can be an office, den or turned into a 4th bedroom. From the second floor large bonus room overlooking lake in your back yard. The home also includes hurricane shutters for all doors and windows. Trevesta Resort Community amenities include Resort Style Zero Entry Resort Style Pool with Cabanas, Covered Outdoor Entertaining Area, Splash Pad, Playground, over 5599 Sq Foot Clubhouse, Clubhouse Manager and dedicated events community offering multiple monthly community events, 24 Hour Fitness Center for you and your family,and guess. Lakeside Walking/Jogging Trails. The LOW HOA fees include Internet, cable and Irrigation water. Conveniently located to all major highways providing quick and easy access to WORLD FAMOUS beaches and restaurants, St. Petersburg, Tampa, Bradenton, Lakewood Ranch and Sarasota destinations. You can move in ASAP; owner has cleared the home for immediate move in. This house and community is a must see. ATTENTION BUYERS. In today’s competitive market, we’re offering a unique edge: a 1% interest rate reduction for the first year, at absolutely no cost to the buyer. This incredible opportunity is designed to ease the financial load on homebuyers, making now an ideal time for them to purchase their dream home. (This can go into the public remarks.)
$649,700
2010 5th Street E Palmetto, FL 34221
- Type:
- Single Family
- Sq.Ft.:
- 2,389
- Status:
- Active
- Beds:
- 3
- Lot size:
- 0.15 Acres
- Year built:
- 2018
- Baths:
- 4.00
- MLS#:
- A4592220
- Subdivision:
- Sanctuary Cove
ADDITIONAL INFORMATION
What an UNBELIEVABLE PRICE ADJUSTMENT for this IMPECCABLE HOME! Now is the time to own this amazing luxurious home that captures the true essence of the Florida lifestyle! The Key Largo floorplan is a one-story, three bedroom, three and a half bath, 2389 sq. ft. home. The main living areas flow together in effortless design with the kitchen and dining rooms opening to the great room and then transitions to the outdoor entertainment area! The summer kitchen offers a gas grill and hood, prep bar and granite countertop! For those times when you need to accomplish a little work from home, then the office/den with glass farmhouse-styled sliding doors is your perfect getaway! Visiting guests will enjoy their own suite and private ensuite bath! The open kitchen showcases a large central island that is both a focal point for sophisticated entertaining and a functional-Social cooking environment! The conversation will continue as the meal is created! Built in wall ovens, Gas cooktop, Stainless Steel Range hood, Subway Glass backsplash, Quartz countertops, and glass door transom kitchen cabinets are a few of the spectacular features of this kitchen! The Master suite provides a sense of light and tranquility with a luxurious ensuite bath! Extra features include Impact windows, tankless hot water heater, a widened driveway and a full home security system. Located in the waterfront community of Sanctuary Cove, this community offers, a resort swimming pool, fitness center, Clubhouse, Beachfront access for kayaking and paddle boarding, and riverfront nature trails! Docks/lifts are available for lease from private owners. The community offers opportunities to Join in with your neighbors for monthly activities that range from Poker/Bunco/Zumba/Dining events and holiday parties! Call today to preview this brilliant property that you will soon call HOME! Room Feature: Linen Closet In Bath (Primary Bedroom).
$449,945
5418 Patano Loop Palmetto, FL 34221
- Type:
- Single Family
- Sq.Ft.:
- 2,112
- Status:
- Active
- Beds:
- 4
- Lot size:
- 0.14 Acres
- Year built:
- 2023
- Baths:
- 3.00
- MLS#:
- R4907527
- Subdivision:
- Trevesta
ADDITIONAL INFORMATION
Under Construction. Welcome home to the Camelia at Trevesta. You’ll love this spacious 2,112 square foot home with four bedrooms, three bathrooms, and a two-car garage. Head inside the entryway into the foyer and a bedroom sits off to one side with a built-in closet and bathroom. Two more bedrooms set tucked away with a shared bath between them. A large utility room opens out to the garage with enough space for a home gym, storing yard games and equipment, or simply being a drop zone from the outside to inside. Head down the foyer into the heart of the home where you enter a spacious combination kitchen, dining, and great room area. You'll love trying new recipes in your kitchen with its spacious countertop space, and oversized island. The dining room opens up into the great room that overlooks the patio. You’ll love lounging on your couch and looking out the doors to a beautiful conservation or pond. A tranquil owner's suite has its own wing of the house with a huge walk-in shower and walk-in closet. You’ll love the extra space for storage. ****5.875% SPECIAL FINANCING AVAILABLE FOR A LIMITED TIME ONLY FROM PREFERRED LENDER. RESTRICTIONS APPLY, FOR QUALIFIED BUYERS, SUBJECT TO APPLICABLE TERMS AND CONDITIONS. MUST CLOSE ON OR BEFORE 6/28/24. APR VARIES BASED ON MORTGAGE AMOUNT. SUBJECT TO CHANGE WITHOUT NOTICE. SEE NEW HOME CONSULTANT FOR SPECIFIC DETAILS.****
- Type:
- Single Family
- Sq.Ft.:
- 2,762
- Status:
- Active
- Beds:
- 2
- Lot size:
- 0.2 Acres
- Year built:
- 2002
- Baths:
- 2.00
- MLS#:
- A4593055
- Subdivision:
- Heritage Bay
ADDITIONAL INFORMATION
The Tropical Island Lifestyle awaits you! This outstanding Key West style home is located in the charming community of Heritage Bay on Snead Island. From the moment you pull into the drive and walk up the stairs to the custom-made etched glass, double front doors you will know you are entering a very special home. Stepping into the spacious great room you will be impressed by the vaulted ceiling, wall of custom cabinetry, ceiling fans, and wood flooring, which opens into a large custom kitchen. This is a chef’s dream with a grand island for entertaining, beautiful wood and lighted glass cabinetry, granite counters, a wine refrigerator, under-cabinet lighting, glass cook top, wall oven and microwave, fine stainless appliances, and a pass through to the dining area. Notice the views of the Manatee River as you walk through into the stunning enclosed sunroom then turn the corner into the dining area with more walls of glass and beautiful Island views. This renovated, well-designed floorplan flows perfectly and shows attention to every detail. A spacious master bedroom suite provides two full size walk-in closets and a well-appointed master bath featuring a glass block walk-in shower and double sinks. The split floorplan includes a second bedroom and bath, as well as a full-size den/ office. Head downstairs and be amazed by the massive tandem garage with lots of workspace, cabinetry, storage, and room for a golf cart. Step outside and continue to be impressed by the lush tropical landscaping and expansive covered patio areas for seating and dining alongside a brick paver area for grilling and a fire pit - the perfect private oasis for relaxing with a glass of wine or entertaining a large group! This home features many upgrades such as impact windows throughout, wood and tile flooring throughout, a roll down shutter for the front doors and an elevator shaft already in place for ease of installation from the garage /ground floor up to the main living area. Snead Island is where the Manatee River and Terra Ceia Bay come together and meet the Gulf of Mexico. This home is just steps away from the community pool, tennis court, marinas, the Bradenton Yacht Club, nature trails and Emerson Point Preserve. This location is truly a paradise for boating, kayaking, fishing, and nature lovers! Close to the beaches, arts, shopping, fine dining and airports in St Pete/ Clearwater, Sarasota, and Tampa. Don’t wait! Schedule your private showing and come enjoy this very special island and the Florida Gulf Coast lifestyle today!
$1,249,900
1721 Amberwynd Circle W Palmetto, FL 34221
- Type:
- Single Family
- Sq.Ft.:
- 2,225
- Status:
- Active
- Beds:
- 3
- Lot size:
- 1.2 Acres
- Year built:
- 1997
- Baths:
- 3.00
- MLS#:
- T3494340
- Subdivision:
- Amberwynd/ Snead Island
ADDITIONAL INFORMATION
RECENT PRICE IMPROVEMENT + NEW TILE ROOF WITH Limited LIFETIME WARRANTY! - Inquire about Closing Cost Credit/Rate Buydown when utilizing preferred lender! This rare 1.2-ACRE LAKEFRONT ESTATE (where you own portion of lake). This former community model home boasts some of the most breathtaking water views imaginable, visible from nearly every room, including all bedrooms. As you step inside, you'll be captivated by the grandeur of this residence with soaring 22' ceilings. One of the standout features of this property is its ELEVATOR (only known home in community), providing effortless access to the bedrooms on the second floor. Convenience and comfort are paramount, with a FIRST-FLOOR PRIMARY SUITE for easy living. Recent improvements have elevated this home to unparalleled luxury. The kitchen now showcases brand-new stainless steel appliances, creating a gourmet's paradise. Throughout the home, new ceiling fans with lighting and updated LED lighting have been installed, creating a warm and inviting ambiance. Outdoors, the improvements continue. Two new composite decks provide a perfect setting to soak in the Florida sun while overlooking lake. The garage door has been updated to meet hurricane code standards, offers ample space for golf cart, and a new opener for added peace of mind. A stylish black wrought-iron-style metal backyard fence enhances both privacy and aesthetics. The pool has been refinished with new pump, re-landscaped, and now features three captivating spillover waterfalls. Recent enhancements include a new side patio deck behind the garage, new exterior landscaping lights throughout the property, and new iron railings on the interior staircase. The master bath has been completely remodeled with custom cabinetry, exquisite counters, separate water closet featuring bidet, a jetted tub, and stunning Travertine floors and shower walls. The upstairs guest bathroom boasts new fixtures and a toilet. A plethora of upgrades awaits you, including new coach lights, new landscaping on both sides of the house, new cabinetry and washer in the laundry room, a new front door, and a remodeled first-floor powder bathroom. The addition of new wood sills, window trim throughout, chair rail, and wall enhancements exudes sophistication. The family room is a masterpiece with a new marble wall, granite countertops, shelving, and cabinetry. An electric fireplace adds charm and warmth. The entire interior has been tastefully repainted. Located on Snead Island, this home is within walking distance to Emerson Point Preserve and is in close proximity to the Bradenton Yacht Club and several marinas. For boating enthusiasts, Snead Island is strategically situated at the mouth of the Manatee River and Tampa Bay, offering numerous marinas and public boat launch options. The central conveniently located just 30 minutes from downtown St. Petersburg and Sarasota location of this property means you're just a short drive away from world-famous beaches and charming towns. History and nature lovers will appreciate being able to walk or ride their bikes to Historic Emerson Park, a 365-acre preserve with nature walking trails, bike paths, canoe/kayak launching, and an observation tower with views of the Skyway Bridge. Make this stunning estate your own and experience the epitome of luxury living on Snead Island. FLY-OVER VIDEO: https://shorturl.at/ioOS5 3-D TOUR: https://shorturl.at/beiN5
$480,000
515 46th St W Palmetto, FL 34221
- Type:
- Single Family
- Sq.Ft.:
- 2,102
- Status:
- Active
- Beds:
- 3
- Lot size:
- 0.28 Acres
- Year built:
- 1980
- Baths:
- 3.00
- MLS#:
- A4598038
- Subdivision:
- Palmetto Point
ADDITIONAL INFORMATION
This captivating Palmetto Point residence boasts an array of features from an expansive triple lot, 1-car attached garage and an oversized 2-car detached garage complete with electric, split A/C unit, and built-in cabinets! Outdoor enthusiasts will appreciate the side yard entry with an RV outlet hookup, an extended side paved drive perfect for a trailer or boat, and a sprawling fenced in backyard showcasing a generously sized pool with brick paver decking. This home is also conveniently located a short distance from the community boat ramp and community center, ensuring you're never far from recreational amenities. Step inside to the open floorplan featuring NEW laminate flooring (2024), several windows letting in an abundance of natural light, and a sliding glass door out to the extended screened-in lanai. The kitchen is equipped with ample cabinet space, stainless-steel appliances, and a breakfast bar. The master suite features a walk-in closet, walk-in glass enclosed shower, dual vanities, and a slider leading to the lanai. The downstairs area boasts dual thermostats for customizable comfort, a full-size laundry room, and ceramic tile flooring throughout. The third bedroom located downstairs is ideal for guests or in-laws featuring a ensuite bathroom with a walk-in shower. This residence is tailored for those who crave the freedom to accommodate all their recreational vehicles, including boats and RVs, without the constraints of an HOA (The community amenities are an optional fee which starts at $235/Yr). Centrally located near Tampa, St. Pete, and Bradenton this home makes your commute a breeze! Is this home your perfect match? Schedule a showing today!
- Type:
- Condo
- Sq.Ft.:
- 1,978
- Status:
- Active
- Beds:
- 2
- Year built:
- 2007
- Baths:
- 2.00
- MLS#:
- T3493542
- Subdivision:
- Bel Mare Phase Ii
ADDITIONAL INFORMATION
Discover the epitome of maintenance-free living in this exquisite Florida property at Bel Mare, nestled within the highly sought-after Riviera Dunes community. Boasting a new roof in 2024 and a full community paint refresh in 2022, this luxury hi-rise community is meticulously maintained and financially sound, ensuring SIRS compliance by the required deadline. Step into this well-maintained second-owner private elevator residence, where the line between condo and home blurs seamlessly. Enjoy breathtaking garden views from every angle, with vistas extending over the resort-style pool and marina. Imagine welcoming your loved ones into the foyer directly from your private elevator, setting the stage for unforgettable gatherings. This exceptional property is offered fully furnished, with the owners retaining only select items to ensure a seamless transition for the fortunate new owner. Revel in the convenience of a separate laundry room, oversized walk-in custom master closets, elegant grass cloth wallpaper, added crown molding in trays, custom crown encased mirrors in the bathrooms, and a newer Samsung refrigerator. Included with the property are a deeded under-building parking space and a climate-controlled storage unit, providing ample space for all your belongings and vehicles. As an added bonus, the property is being offered with a comprehensive home warranty, providing peace of mind for the new owner. However, the true allure of Bel Mare lies not just within the walls of this beautiful home but in the unparalleled resort-style amenities that redefine luxury living. From guest suites for visitors to social rooms, pickleball courts, three pools, hot tubs, a bourbon bar, sand volleyball, dog park, putting green, fitness center, movie theaters, Dockside Restaurant, marina access, and more, every aspect of leisure and entertainment is meticulously curated for your enjoyment. Seize the opportunity to experience the height of luxury living. Schedule your viewing today and prepare to be impressed by everything this property has to offer.
- Type:
- Single Family
- Sq.Ft.:
- 2,087
- Status:
- Active
- Beds:
- 3
- Lot size:
- 0.2 Acres
- Year built:
- 2017
- Baths:
- 4.00
- MLS#:
- U8224685
- Subdivision:
- Artisan Lakes Esplanade Ph I Sp A-d
ADDITIONAL INFORMATION
One or more photo(s) has been virtually staged. Welcome to resort-style living at its finest in the coveted Esplanade at Artisan Lakes community in Palmetto, Florida. This exquisite Taylor Morrison-built Farnese model home offers a luxurious retreat with modern amenities and a vibrant community lifestyle. As you step inside, you'll be greeted by the spacious and airy interior, featuring 10' ft ceilings and 8' ft interior doors that create an atmosphere of grandeur. The home is equipped with Google Nest thermostat and video doorbell for added convenience and security. The luxury vinyl plank flooring is complemented by the designer backsplash and new cabinet pulls in the upgraded kitchen, complete with brand-new Kitchen-Aid dishwasher and quartz countertops. The primary bedroom boasts an ensuite bathroom with a walk-in shower, while all bedrooms feature pocket doors that lead to their respective bathrooms, offering privacy and functionality. The front bathroom features a stylish walk-in shower, adding a touch of elegance to the space. Step outside to the private backyard oasis, where a 25 ft caged no-see-um screened in lanai extension awaits, featuring a Michael Phelps exercise swim spa with a separate hot tub, fully jetted and separately temperature controlled with fountains and LED lighting. The dimensions are 231" x 94" with a depth of 60" holding 2,285 gallons of water. The space is pre-pumped for an outdoor kitchen. The screened-in front porch and extended paved driveway add to the charm and convenience of the home. Living in the Esplanade at Artisan Lakes community means indulging in an array of amenities, including a state-of-the-art fitness center, tennis courts, pickleball courts, bocce ball, a resort-style pool with cabanas, a hot tub, and a resistance pool. Nature lovers will appreciate the walking trails, dog parks, playground, and butterfly garden. The HOA provides cable TV, internet service, and yard maintenance, ensuring a convenient and enjoyable living experience. Experience the best of Florida living and schedule your showing today to make this exquisite home yours. Don't miss out on the chance to immerse yourself in the resort-style living offered by the Esplanade at Artisan Lakes community. This is an opportunity to live a vacation lifestyle every day. REMOVAL OF SWIM SPA $2500, can be negotiated in offer to be PAID BY SELLER with reasonable offer.
- Type:
- Other
- Sq.Ft.:
- n/a
- Status:
- Active
- Beds:
- n/a
- Lot size:
- 0.01 Acres
- Baths:
- MLS#:
- A4593305
- Subdivision:
- Riviera Dunes Marina
ADDITIONAL INFORMATION
Rarely available North dock slip in beautiful Riviera Dunes Marina, Slip S-91 is 35’ x 12.49’ and will allow for a 35’ vessel. This is one of Florida’s best protected marinas offering amenities such as WiFi, Water, 2 heated floating pools, tiki bar, Dockside at Riviera Dunes restaurant, HD security cameras throughout facility, laundry room, private bathrooms, pet walking area and pump-outs available as well as 50 amp electrical service. Plenty of parking available. Dock your yacht at this convenient luxury marina and you’ll be minutes to beautiful Gulf of Mexico, Tampa Bay, Anna Maria Island and Longboat Key by boat. Located in Palmetto on Florida's beautiful mile-wide Manatee River, just past Red Marker #24A on the North side of the river. Only a short and scenic cruise to the Gulf of Mexico and southern entrance to Tampa Bay. Purchased slip can be rented and managed by owner or marina. You do not need town a condo in Riviera Dunes to own a slip.
- Type:
- Single Family
- Sq.Ft.:
- 2,771
- Status:
- Active
- Beds:
- 5
- Lot size:
- 0.13 Acres
- Year built:
- 2024
- Baths:
- 4.00
- MLS#:
- T3492819
- Subdivision:
- Stonegate Preserve
ADDITIONAL INFORMATION
Under Construction. BRAND NEW HOME!! -The first floor of this two-story homes features an inviting open floor plan that seamlessly connects a family room, dining room and modern kitchen, with a lanai providing enhanced outdoor living. Upstairs there are four bedrooms, including the restful owner’s suite. A versatile loft area offers shared living on the second level. Stonegate Preserve homeowners enjoy recreation-rich living with onsite amenities, including a future clubhouse, swimming pool, fitness center, pickleball court and more. Residents of Stonegate Preserve will enjoy quick beach trips to Anna Maria Island, high-end shopping at the Ellenton Premium Outlets and ample options for entertainment and dining at the nearby Marina with a Pier 22 restaurant. Interior photos are different from the actual model disclosed being built.
| All listing information is deemed reliable but not guaranteed and should be independently verified through personal inspection by appropriate professionals. Listings displayed on this website may be subject to prior sale or removal from sale; availability of any listing should always be independently verified. Listing information is provided for consumer personal, non-commercial use, solely to identify potential properties for potential purchase; all other use is strictly prohibited and may violate relevant federal and state law. Copyright 2024, My Florida Regional MLS DBA Stellar MLS. |
Palmetto Real Estate
The median home value in Palmetto, FL is $214,400. This is lower than the county median home value of $263,300. The national median home value is $219,700. The average price of homes sold in Palmetto, FL is $214,400. Approximately 48.54% of Palmetto homes are owned, compared to 21.26% rented, while 30.2% are vacant. Palmetto real estate listings include condos, townhomes, and single family homes for sale. Commercial properties are also available. If you see a property you’re interested in, contact a Palmetto real estate agent to arrange a tour today!
Palmetto, Florida 34221 has a population of 13,363. Palmetto 34221 is more family-centric than the surrounding county with 22.63% of the households containing married families with children. The county average for households married with children is 21.94%.
The median household income in Palmetto, Florida 34221 is $41,289. The median household income for the surrounding county is $53,408 compared to the national median of $57,652. The median age of people living in Palmetto 34221 is 45.6 years.
Palmetto Weather
The average high temperature in July is 90.9 degrees, with an average low temperature in January of 51.8 degrees. The average rainfall is approximately 53.3 inches per year, with 0 inches of snow per year.
