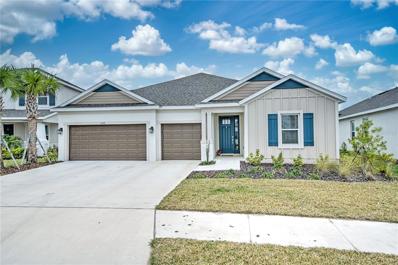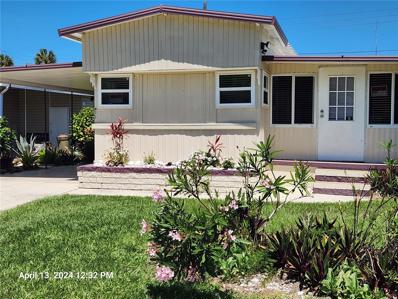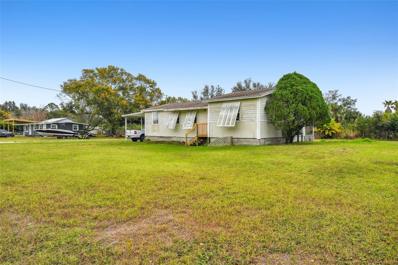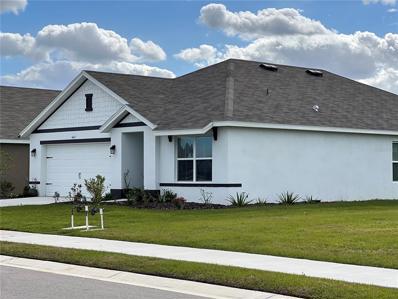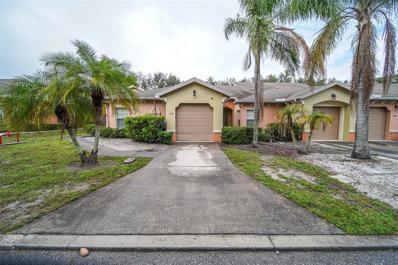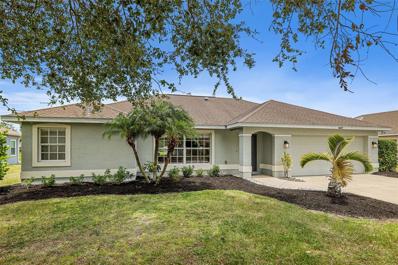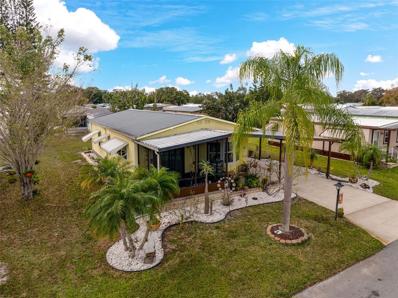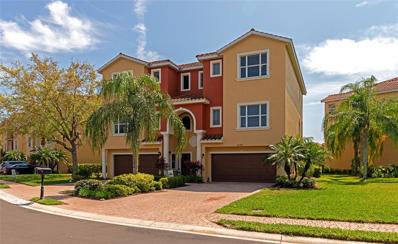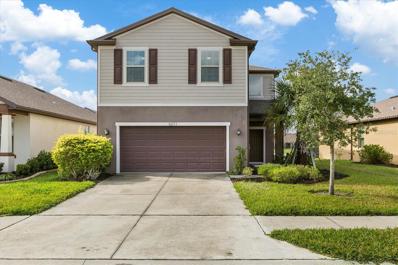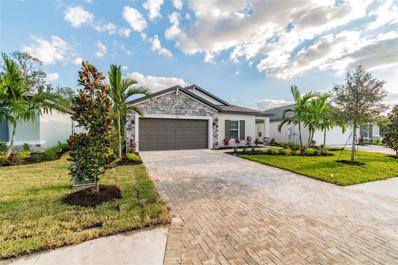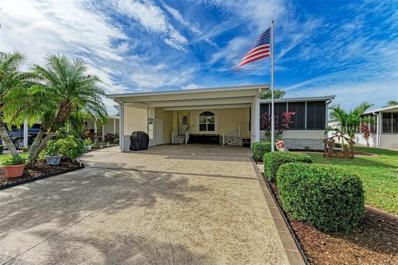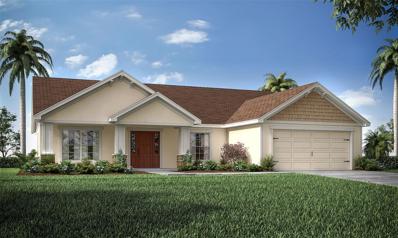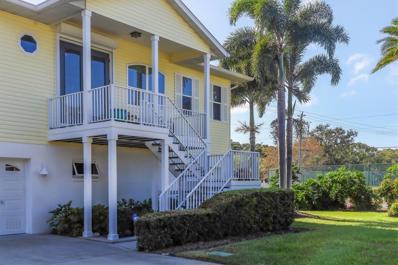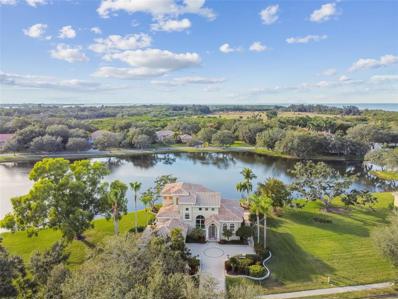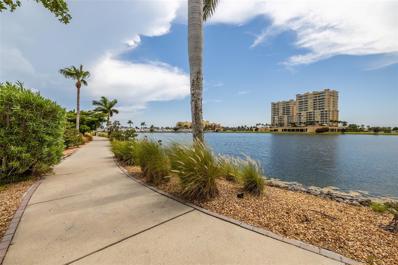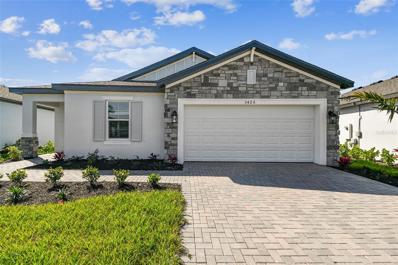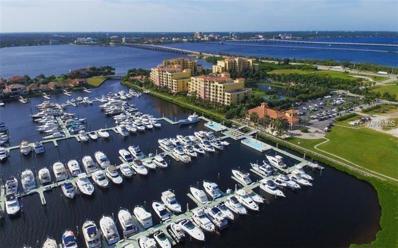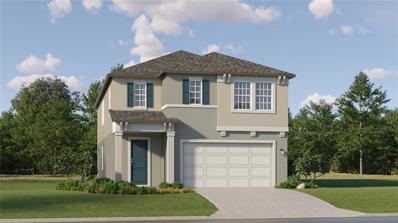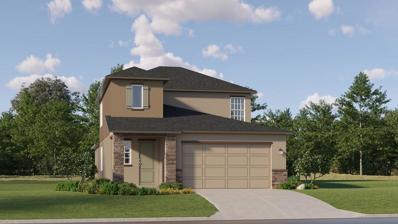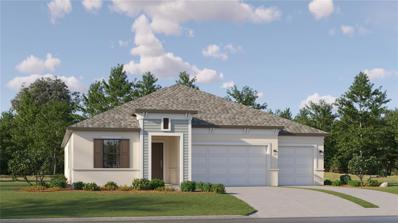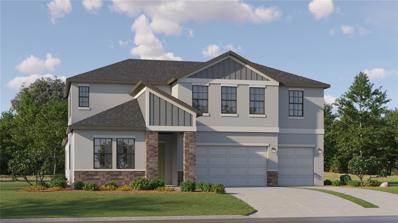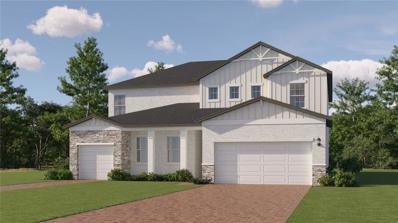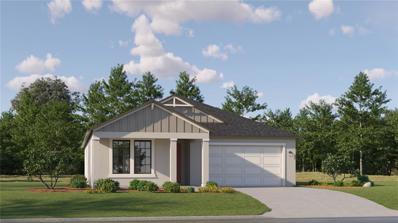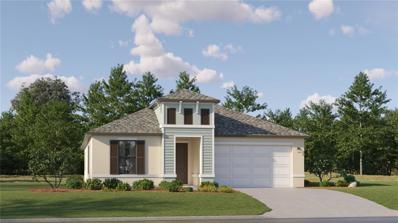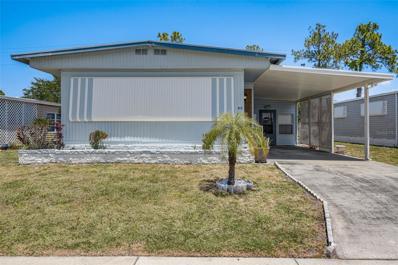Palmetto FL Homes for Sale
- Type:
- Single Family
- Sq.Ft.:
- 2,921
- Status:
- Active
- Beds:
- 4
- Lot size:
- 0.21 Acres
- Year built:
- 2022
- Baths:
- 5.00
- MLS#:
- A4596237
- Subdivision:
- Eaves Bend At Artisan Lakes
ADDITIONAL INFORMATION
Brand new price on this beautiful St. Croix ranch home in Artisan Lakes Eaves Bend. A 2022 build that stills smells like a brand new home! This 2921 sq ft boasts an amazing 4 bedrooms, each with its own en-suite! Upon entering the foyer you enter enter the gourmet kitchen with walk-in pantry, as well as an expansive island overlooking the spacious family room which includes a lake view. From the family room you walk out onto the lanai which includes a gorgeous and functional outdoor kitchen. The outdoor kitchen not only boasts the natural gas grill, but includes a gas built-in outdoor oven! The backyard has plenty of room to add a screened enclosure extension plus a private pool, if desired. NOTE: Each of the 4 bedrooms has its exclusive full bathroom. From the 3-car garage you enter a drop-zone that leads to the laundry room which will include both the washer and dryer. The kitchen includes gas cooktop, wall oven/microwave, dishwasher, refrigerator and gorgeous light cabinets. Some of the other upgrades include tray ceilings, ceiling fans, 8' doors, garden tub in master, knee-wall cabinets under the island, french doors at the den. Artisan Lakes is located close to I-75, I-275 and US-41 and is in a highly up-and-coming area within north Manatee County! Please schedule to view this awesome 4 bedroom, 4.5 bathroom/3-car garage like-new home.
$109,000
471 Church Road Palmetto, FL 34221
- Type:
- Other
- Sq.Ft.:
- 672
- Status:
- Active
- Beds:
- 2
- Lot size:
- 0.08 Acres
- Year built:
- 1971
- Baths:
- 2.00
- MLS#:
- A4594856
- Subdivision:
- Leisure Lake Mobile Home Park Co-op
ADDITIONAL INFORMATION
Community pool and activities. Spacious, has an additional 200 Sq. Ft with the enclosed lanai makes the price per Sq. Ft. $125.00 Updated bathroom, Kitchen, Lanai and Floors. Extra closet in master. Washer and dryer stay along with big refrigerator. Active community with fitness room, pool, Bocce Ball courts, shuffle board and clubhouse all in a great central location. Some of the furniture stays. Nice extra enclosed porch. 55+ community with restrictions. Low HOA fee and close to the outlet mall. Easy access to St Pete, the Tampa area, Sarasota and Bradenton. Property was just fumigated while owners were on vacation. As is contract with right to inspect. Barn doors to lanai, spacious living area and master bathroom. New floors, new kitchen lamps and backsplash. Many closets throughout. Twin bed and sofa stay. Newer refrigerator and stove. Vinyl floors. A/C Only 3 years old. In a pet friendly area.
$349,900
905 77th Street E Palmetto, FL 34221
- Type:
- Single Family
- Sq.Ft.:
- 1,160
- Status:
- Active
- Beds:
- 3
- Lot size:
- 1.23 Acres
- Year built:
- 1969
- Baths:
- 2.00
- MLS#:
- A4595650
- Subdivision:
- Terra Ceia Bay North
ADDITIONAL INFORMATION
NO HOA, NO CDD, and NO Deed Restrictions. 3 bedroom, 2 bath home including an additional .66 acre lot (separate parcel ID) for another home, barn or space for your toys (boat, RV, etc). Both lot sizes COMBINED ARE 1.23 ACRES and is reflected in the total lot size. Centrally located for convenient access to I-75 and I-275 for an easy commute to St. Petersburg/Tampa/Bradenton/Sarasota. Also convenient to malls, restaurants, grocery stores, schools, churches, and beaches. Great opportunity to buy all and sell the vacant lot.
- Type:
- Single Family
- Sq.Ft.:
- 1,669
- Status:
- Active
- Beds:
- 3
- Lot size:
- 0.16 Acres
- Year built:
- 2022
- Baths:
- 2.00
- MLS#:
- A4594593
- Subdivision:
- Silverstone North
ADDITIONAL INFORMATION
One or more photo(s) has been virtually staged. Silverstone is home to a sparkling pool, cabana, walking trail, and tot lot. This community is perfect for those that enjoy the great outdoors and city amenities, as it is just a short distance from restaurants, golf courses, parks, cultural attractions, shopping outlets, nature trails, world-famous beaches, and the scenic Bradenton Riverwalk
$230,000
4721 1st Avenue E Palmetto, FL 34221
- Type:
- Other
- Sq.Ft.:
- 1,773
- Status:
- Active
- Beds:
- 3
- Lot size:
- 0.1 Acres
- Year built:
- 2006
- Baths:
- 2.00
- MLS#:
- A4595396
- Subdivision:
- Oak Trail
ADDITIONAL INFORMATION
This wonderful Villa in the gated community of Oak Trail is now up for sale. Offering this unique opportunity to own a 3 bedroom 2 bath 1 car garage end unit for $230,000. This property is being sold As-Is and competitively priced for the new buyer to unleash it's hidden potential through renovations. Schedule your appointment today!
- Type:
- Single Family
- Sq.Ft.:
- 1,693
- Status:
- Active
- Beds:
- 4
- Lot size:
- 0.23 Acres
- Year built:
- 2005
- Baths:
- 2.00
- MLS#:
- U8226302
- Subdivision:
- Sugar Mill Lakes Ph 1
ADDITIONAL INFORMATION
One or more photo(s) has been virtually staged. PRICE REDUCED! Welcome to your dream home in Sugar Mill Lakes! This exquisite 4 bedroom, 2 bathroom home is designed to impress with its captivating features and prime location. As you step inside, you'll be greeted by the grandeur of vaulted ceilings, creating an open and airy ambiance that instantly makes you feel at ease. The kitchen features Corian countertops and stainless steel appliances. One of the property's most alluring attributes is the picturesque views of one of the community's serene lakes. From the comfort of your own home, you can enjoy the tranquil scenes of the shimmering lake waters and beautiful sunsets. This home not only offers a blissful setting but also financial peace of mind with low association fees and NO CDD fees. And this area is high and dry, NO FLOOD insurance is required. SELLER FINANCING AVAILABLE. Shopaholics will find themselves in paradise, as the Ellenton Premium Outlets, with 130 stores, are conveniently located just 3 miles away. From luxury brands to everyday essentials, you'll have access to a shopping haven like no other. Nature lovers will be delighted to know that the property is adjacent to the 29-acre Felt Audubon Nature Preserve. Embrace the opportunity to immerse yourself in the beauty of nature, observing a variety of wildlife and enjoying leisurely walks amidst the serene surroundings. For those seeking coastal adventures, the beach is a mere 15-minute drive away. Spend your weekends basking in the sun, building sandcastles, and creating cherished memories with loved ones by the seaside. Commute with ease and convenience with quick access to Interstate 75, connecting you to Tampa, St. Petersburg to the north, and Sarasota to the south. Embrace the freedom to explore nearby cities, cultural hotspots, and renowned attractions without hassle. As if that's not enough, the community also offers a park with tennis and basketball courts, along with a playground. Stay active and enjoy quality time outdoors without leaving the comfort of your neighborhood. The property sits on a generous nearly 1/4 acre lot, providing you with ample space for your creative landscaping ideas and outdoor activities. Sugar Mill Lakes is calling you to embrace a lifestyle of comfort, convenience, and natural beauty. Don't miss out on the chance to call this exceptional property your next home.
- Type:
- Other
- Sq.Ft.:
- 1,056
- Status:
- Active
- Beds:
- 2
- Lot size:
- 0.11 Acres
- Year built:
- 1983
- Baths:
- 2.00
- MLS#:
- A4594419
- Subdivision:
- Shadow Brook Mobile Home
ADDITIONAL INFORMATION
Situated in the Shadow Brook Mobile Home community, this charming 2BR/2BA double wide home is move-in ready! It is well-maintained and perfect for those seeking a cozy and comfortable lifestyle. Both bedrooms boast brand-new carpeting, providing a soft and inviting atmosphere. The primary bathroom has a new shower and modern vinyl flooring. Newly installed windows flood the home with natural light, enhancing its overall appeal. The dining room features built-in cabinets and a bay window, creating a delightful space for family meals and gatherings. Relax and unwind in the screened porch, a perfect spot to enjoy the fresh air without the nuisance of pesky insects. Additional storage space is provided by the outside shed (washer & dryer out here), ensuring you have ample room for all your belongings. The A/C and duct work are approximately ten years old, offering reliable and efficient climate control. With community amenities like the pool, library, and shuffleboard, you'll find a perfect balance of relaxation and recreation. Explore the possibilities and make this home your new haven! Access to local amenities, parks, and shopping centers make it an ideal choice for tranquility and convenience. Easy access to major highways for a smooth commute. Fees include Water, Sewer, Internet, Cable, Community pool and amenities. Not Lawn care. Act now to make it yours!
- Type:
- Other
- Sq.Ft.:
- 2,848
- Status:
- Active
- Beds:
- 4
- Lot size:
- 0.06 Acres
- Year built:
- 2004
- Baths:
- 4.00
- MLS#:
- A4602824
- Subdivision:
- Hammocks At Riviera Dunes
ADDITIONAL INFORMATION
Nestled within the illustrious enclave of The Hammock at Riviera Dunes, this meticulously maintained townhome epitomizes the pinnacle of luxury living in a picturesque boating community. With four bedrooms, four baths, and a private elevator spanning 2848 square feet across three impeccably designed floors, this residence offers unparalleled comfort and convenience, complete with a two-car garage. Upon ascending via the private elevator, the second level unveils the main living areas, seamlessly blending elegance with functionality. Natural light floods the space, accentuating the Tuscan-inspired architectural details, while highlighting the chef's dream kitchen, dining room, and living area. This level also boasts a versatile third bedroom or office, ensuring every corner of the home is utilized efficiently. As you venture upstairs, the elevator grants access to the luxurious primary suite and a second bedroom, both featuring en-suite baths for ultimate comfort and privacy, with a convenient laundry room nestled in between. At the heart of the home lies the chef's dream kitchen, boasting a gas range, granite countertops, 42-inch wood cabinets, and a breakfast bar—an ideal space for culinary enthusiasts and entertaining alike. Open to the dining and living room, this area creates an inviting atmosphere for gatherings. Additionally, a balcony has a natural gas hook up for your grill for never ending entertainment that spans the entire length of the townhouse on the second level, offering breathtaking views of the picturesque courtyard and lake. The ground floor presents a true gem, offering endless possibilities as a man or she cave, office, or comfortable space for in-law living. Sliding doors lead to the expansive patio, perfect for outdoor entertaining amidst lush landscaping and serene lake views. Residents of this resort-like community enjoy exclusive access to a wealth of amenities, including two pools, tennis and pickleball courts, a fitness center, and a full-service marina with a restaurant and bar. Furthermore, the community boasts an 80-acre protected marina, offering opportunities to purchase or rent boat slips. In addition to all the the features this home has there is a new hotel and convention center coming to the area that will offer even more restaurants and activities within a short walking distance. Living in this beautiful townhome offers a maintenance-free experience, with the HOA covering cable, internet, ADT security monitoring, irrigation, flood insurance, landscaping, roof and exterior maintenance, fire sprinkler maintenance, and termite control. Conveniently located just a short drive to the Gulf Beaches, downtown Bradenton/Sarasota, and multiple airports, Riviera Dunes provides an unparalleled blend of coastal charm and luxurious living. 1522 Third Street Circle E beckons you to indulge in the ultimate waterfront lifestyle. Don't miss your chance to make this exquisite residence your own—schedule your private showing today and prepare to embrace a life of unparalleled elegance and comfort.
$435,000
6211 Kenava Loop Palmetto, FL 34221
- Type:
- Single Family
- Sq.Ft.:
- 2,518
- Status:
- Active
- Beds:
- 3
- Lot size:
- 0.13 Acres
- Year built:
- 2018
- Baths:
- 3.00
- MLS#:
- T3495311
- Subdivision:
- Trevesta Ph I-a
ADDITIONAL INFORMATION
New price! New, modernized home available for you and your family. Come see this immaculate two-story home loaded with upgraded such as granite counter-tops, stainless-steel appliances. Stunning staircase entering the house with a beautiful, upgraded iron railing. Recessed lighting throughout downstairs as you walk inside this newly home the foyer greets with high ceilings you immediately can see the lake from your front entryway. Downstairs flex room that can be an office, den or turned into a 4th bedroom. From the second floor large bonus room overlooking lake in your back yard. The home also includes hurricane shutters for all doors and windows. Trevesta Resort Community amenities include Resort Style Zero Entry Resort Style Pool with Cabanas, Covered Outdoor Entertaining Area, Splash Pad, Playground, over 5599 Sq Foot Clubhouse, Clubhouse Manager and dedicated events community offering multiple monthly community events, 24 Hour Fitness Center for you and your family,and guess. Lakeside Walking/Jogging Trails. The LOW HOA fees include Internet, cable and Irrigation water. Conveniently located to all major highways providing quick and easy access to WORLD FAMOUS beaches and restaurants, St. Petersburg, Tampa, Bradenton, Lakewood Ranch and Sarasota destinations. You can move in ASAP; owner has cleared the home for immediate move in. This house and community is a must see. ASSUMABLE MORTGAGE WITH 3.5% INTEREST RATE AVAILABLE FOR QUALIFIED BUYERS. ATTENTION BUYERS. In today’s competitive market, we’re offering a unique edge: a 1% interest rate reduction for the first year, at absolutely no cost to the buyer. This incredible opportunity is designed to ease the financial load on homebuyers, making now an ideal time for them to purchase their dream home. (This can go into the public remarks.)
$429,999
5418 Patano Loop Palmetto, FL 34221
- Type:
- Single Family
- Sq.Ft.:
- 2,112
- Status:
- Active
- Beds:
- 4
- Lot size:
- 0.04 Acres
- Year built:
- 2024
- Baths:
- 3.00
- MLS#:
- R4907527
- Subdivision:
- Trevesta
ADDITIONAL INFORMATION
Under Construction. Welcome home to the Camelia at Trevesta. You’ll love this spacious 2,112 square foot home with four bedrooms, three bathrooms, and a two-car garage. Head inside the entryway into the foyer and a bedroom sits off to one side with a built-in closet and bathroom. Two more bedrooms set tucked away with a shared bath between them. A large utility room opens out to the garage with enough space for a home gym, storing yard games and equipment, or simply being a drop zone from the outside to inside. Head down the foyer into the heart of the home where you enter a spacious combination kitchen, dining, and great room area. You'll love trying new recipes in your kitchen with its spacious countertop space, and oversized island. The dining room opens up into the great room that overlooks the patio. You’ll love lounging on your couch and looking out the doors to a beautiful conservation or pond. A tranquil owner's suite has its own wing of the house with a huge walk-in shower and walk-in closet. You’ll love the extra space for storage.****4.75% SPECIAL FINANCING AVAILABLE ON FHA LOANS FOR A LIMITED TIME ONLY FROM PREFERRED LENDER. RESTRICTIONS APPLY, FOR QUALIFIED BUYERS, SUBJECT TO APPLICABLE TERMS AND CONDITIONS. MUST CLOSE ON OR BEFORE 8/30/24. SUBJECT TO CHANGE WITHOUT NOTICE. SEE NEW HOME CONSULTANT FOR SPECIFIC DETAILS.**** ****SELLER WILL ASSIST $10,000 IN CLOSING COSTS WHEN USING PREFERRED LENDER****
- Type:
- Other
- Sq.Ft.:
- 1,440
- Status:
- Active
- Beds:
- 3
- Lot size:
- 0.12 Acres
- Year built:
- 2004
- Baths:
- 2.00
- MLS#:
- A4593806
- Subdivision:
- Imperial Lakes Estates Unit Ii
ADDITIONAL INFORMATION
Welcome home to the beautiful community of Imperial Lakes Estates! Light and bright, this 3 BR, 2 BA home with tasteful decor and fresh paint, will comfortably accommodate you and your family! Large kitchen includes upgraded SS appliances with plenty of cabinets surrounding a handy center island for meal prep. Breakfast bar and dining area available for all to gather. Indoor laundry with additional storage is a plus, along with the cozy lanai with electric fireplace and mini-split AC for morning coffee or entertaining. Primary bedroom en-suite has a large walk in closet, and the spacious walk in shower is separate from double sink vanity. The two additional bedrooms could be used as an office and/or accommodating your guests. With fresh landscaping, this gem holds lots of curb appeal! The attached screened double garage with auto roll-up door offers privacy and convenience and is adjacent to your golf cart garage/workshop. This home is in excellent condition and was built with 2 X 6 walls with extra insulation and a new roof was installed in 2021. Imperial Lakes Estates, a 55+ community, located in the growing north end of Manatee county, is near grocery, restaurants, shopping, boating, baseball, beaches and more! This active community provides many activities and amenities, including clubhouse, 2 heated pools, spa, pickle ball, tennis, billiard room, and so much more! If you’re looking for the Florida lifestyle, with a focus on community engagement and a variety of recreational activities, you’ve found it!
- Type:
- Single Family
- Sq.Ft.:
- 1,878
- Status:
- Active
- Beds:
- 3
- Lot size:
- 0.2 Acres
- Year built:
- 2024
- Baths:
- 2.00
- MLS#:
- L4941621
- Subdivision:
- Jackson Crossing
ADDITIONAL INFORMATION
Under Construction. New construction home with 1878 square feet on one-story including 3 bedrooms plus a den, 2 baths, and an open living area. Enjoy an open kitchen with gray shaker-style cabinets with crown moulding, Granite countertops, Samsung stainless steel appliances, a walk-in pantry, and a spacious counter-height bar, fully open to the dining café and gathering room. The living area, laundry room, and baths include luxury wood vinyl plank flooring, with stain-resistant carpet in the bedrooms. Your owner's suite is complete with a walk-in wardrobe and a private en-suite bath with dual vanities, a tiled shower, a spa tub and a closeted toilet. Plus, enjoy a covered lanai, 2-car garage, custom-fit window blinds, architectural shingles, energy-efficient insulation and windows, and a full builder warranty. “Please note, virtual tour/photos showcases the home layout; colors and design options in actual home for sale may differ. Furnishings and décor do not convey.
- Type:
- Single Family
- Sq.Ft.:
- 2,762
- Status:
- Active
- Beds:
- 2
- Lot size:
- 0.2 Acres
- Year built:
- 2002
- Baths:
- 2.00
- MLS#:
- A4593055
- Subdivision:
- Heritage Bay
ADDITIONAL INFORMATION
For the discerning buyer who appreciates quality finishes! This outstanding Key West style home is located in the charming community of Heritage Bay on Snead Island. From the moment you pull into the drive and walk up the stairs to the custom-made etched glass, double front doors you will know you are entering a very special home. Stepping into the spacious great room you will be impressed by the vaulted ceiling, wall of custom cabinetry, ceiling fans, and wood flooring, which opens into a large custom kitchen. This is a chef’s dream with a grand island for entertaining, beautiful wood and lighted glass cabinetry, granite counters, a wine refrigerator, under-cabinet lighting, glass cook top, wall oven and microwave, fine stainless appliances, and a pass through to the dining area. Notice the views of the Manatee River as you walk through into the stunning enclosed sunroom then turn the corner into the dining area with more walls of glass and beautiful Island views. This renovated, well-designed floorplan flows perfectly and shows attention to every detail. A spacious master bedroom suite provides two full size walk-in closets and a well-appointed master bath featuring a glass block walk-in shower and double sinks. The split floorplan includes a second bedroom and bath, as well as a full-size den/ office. Head downstairs and be amazed by the massive tandem garage with lots of workspace, cabinetry, storage, and room for a golf cart. Step outside and continue to be impressed by the lush tropical landscaping and expansive covered patio areas for seating and dining alongside a brick paver area for grilling and a fire pit - the perfect private oasis for relaxing with a glass of wine or entertaining a large group! This home features many upgrades such as impact windows throughout, wood and tile flooring throughout, a roll down shutter for the front doors and an elevator shaft already in place for ease of installation from the garage /ground floor up to the main living area. New Trane AC unit installed May 2024. Snead Island is where the Manatee River and Terra Ceia Bay come together and meet the Gulf of Mexico. This home is just steps away from the community pool, tennis court, marinas, the Bradenton Yacht Club, nature trails and Emerson Point Preserve. This location is truly a paradise for boating, kayaking, fishing, and nature lovers! Close to the beaches, arts, shopping, fine dining and airports in St Pete/ Clearwater, Sarasota, and Tampa. The Tropical Island Lifestyle awaits you! Schedule your private showing and come enjoy this very special island and all that the Florida Gulf Coast has to offer.
$1,224,900
1721 Amberwynd Circle W Palmetto, FL 34221
- Type:
- Single Family
- Sq.Ft.:
- 2,225
- Status:
- Active
- Beds:
- 3
- Lot size:
- 1.2 Acres
- Year built:
- 1997
- Baths:
- 3.00
- MLS#:
- T3494340
- Subdivision:
- Amberwynd/ Snead Island
ADDITIONAL INFORMATION
RECENT PRICE IMPROVEMENT + NEW TILE ROOF WITH Limited LIFETIME WARRANTY! - Inquire about Closing Cost Credit/Rate Buydown when utilizing preferred lender! This rare 1.2-ACRE LAKEFRONT ESTATE (where you own portion of lake). This former community model home boasts some of the most breathtaking water views imaginable, visible from nearly every room, including all bedrooms. As you step inside, you'll be captivated by the grandeur of this residence with soaring 22' ceilings. One of the standout features of this property is its ELEVATOR (only known home in community), providing effortless access to the bedrooms on the second floor. Convenience and comfort are paramount, with a FIRST-FLOOR PRIMARY SUITE for easy living. Recent improvements have elevated this home to unparalleled luxury. The kitchen now showcases brand-new stainless steel appliances, creating a gourmet's paradise. Throughout the home, new ceiling fans with lighting and updated LED lighting have been installed, creating a warm and inviting ambiance. Outdoors, the improvements continue. Two new composite decks provide a perfect setting to soak in the Florida sun while overlooking lake. The garage door has been updated to meet hurricane code standards, offers ample space for golf cart, and a new opener for added peace of mind. A stylish black wrought-iron-style metal backyard fence enhances both privacy and aesthetics. The pool has been refinished with new pump, re-landscaped, and now features three captivating spillover waterfalls. Recent enhancements include a new side patio deck behind the garage, new exterior landscaping lights throughout the property, and new iron railings on the interior staircase. The master bath has been completely remodeled with custom cabinetry, exquisite counters, separate water closet featuring bidet, a jetted tub, and stunning Travertine floors and shower walls. The upstairs guest bathroom boasts new fixtures and a toilet. A plethora of upgrades awaits you, including new coach lights, new landscaping on both sides of the house, new cabinetry and washer in the laundry room, a new front door, and a remodeled first-floor powder bathroom. The addition of new wood sills, window trim throughout, chair rail, and wall enhancements exudes sophistication. The family room is a masterpiece with a new marble wall, granite countertops, shelving, and cabinetry. An electric fireplace adds charm and warmth. The entire interior has been tastefully repainted. Located on Snead Island, this home is within walking distance to Emerson Point Preserve and is in close proximity to the Bradenton Yacht Club and several marinas. For boating enthusiasts, Snead Island is strategically situated at the mouth of the Manatee River and Tampa Bay, offering numerous marinas and public boat launch options. The central conveniently located just 30 minutes from downtown St. Petersburg and Sarasota location of this property means you're just a short drive away from world-famous beaches and charming towns. History and nature lovers will appreciate being able to walk or ride their bikes to Historic Emerson Park, a 365-acre preserve with nature walking trails, bike paths, canoe/kayak launching, and an observation tower with views of the Skyway Bridge. Make this stunning estate your own and experience the epitome of luxury living on Snead Island. FLY-OVER VIDEO: https://shorturl.at/ioOS5 3-D TOUR: https://shorturl.at/beiN5
- Type:
- Condo
- Sq.Ft.:
- 1,978
- Status:
- Active
- Beds:
- 2
- Year built:
- 2007
- Baths:
- 2.00
- MLS#:
- T3493542
- Subdivision:
- Bel Mare Phase Ii
ADDITIONAL INFORMATION
PRICE CHANGE - NOW BEING OFFERED UNFURNISHED //Discover the epitome of MAINTENANCE-FREE living in this exquisite Florida property at Bel Mare, nestled within the highly sought-after Riviera Dunes community. Boasting a new roof in 2024 & paint refresh in 2022, this LUXURY hi-rise community is meticulously maintained & financially sound, ensuring SIRS compliance by the required deadline. // Step into this well-maintained 2nd-owner PRIVATE ELEVATOR residence, where the line between condo & home blurs seamlessly. Enjoy breathtaking garden views from every angle, with vistas extending over the RESORT-STYLE pool & marina. Imagine welcoming your loved ones into the foyer directly from your private elevator, setting the stage for unforgettable gatherings. //This EXCEPTIONAL property features a separate laundry room, oversized walk-in custom master closets, elegant grass cloth wallpaper, added crown molding in tray ceilings, custom crown-encased mirrors in the bathrooms, & a newer Samsung refrigerator. // Included is a DEEDED under-building parking space & in-building CLIMATE-CONTROLLED STORAGE unit. // As an added bonus, the property comes with a comprehensive HOME WARRANTY, offering peace of mind for the new owner. The current owners love this community so much they have purchased another unit within Bel Mare, a testament to the exceptional lifestyle offered here. Additionally, SOME FURNISHINGS MAY BE SOLD SEPARATELY. // The true allure of Bel Mare lies not just within the walls of this beautiful home but in the unparalleled RESORT-STYLE AMENITIES that redefine luxury living. Enjoy GUEST SUITES FOR VISITORS, social rooms, workshops, PICKLEBALL courts, 4 heated SALT WATER POOLS, hot tubs, a BOURBON BAR, sand volleyball, DOG PARK, PUTTING GREEN, fitness ctr, movie theaters, Dockside RESTAURANT, MARINA access, & SO MUCH MORE. Every aspect of leisure & entertainment is meticulously curated for your enjoyment. // Explore a lifestyle brimming with excitement & relaxation, where every day offers a new adventure. Whether you're a sports fanatic, an art enthusiast, or a foodie seeking culinary delights, this area has something for everyone. Love to jet off on spontaneous getaways? With three nearby AIRPORTS.//Catch the buzz of a Tampa Bay Rays, Buccaneers, or Lightning game, or performances at iconic venues like Van Wezel, McAfee Theatre, or Straz. NATURE LOVERS can unwind amidst the lush landscape of Robinson Preserve, shores of Egmont Key, or the historic charm of Fort Desoto. Love to GOLF? Indulge in the lush greens & stunning fairways of the numerous nearby courses. // Orlando's enchanting THEME PARKS a short drive away & a string of BREATHTAKING BEACHES—within easy reach, there's no shortage of fun in the sun. And when hunger strikes, dive into the diverse dining scene, where flavors from around the world await. // Additionally, the neighboring gorgeous Marriott RESORT & SPA, which will include 5,000 sq ft of retail space, open-air AMPHITHEATRE, & 3 exquisite restaurants, as well as the currently being renovated Bradenton Convention Ctr, will enhance the area's appeal with its luxurious accommodations and top-tier amenities, creating a vibrant community hub that complements the exclusive lifestyle at Bel Mare. // SCHEDULE YOUR VIEWING TODAY and prepare to be impressed by everything this property has to offer. //
$439,999
5426 Patano Loop Palmetto, FL 34221
- Type:
- Single Family
- Sq.Ft.:
- 2,112
- Status:
- Active
- Beds:
- 3
- Lot size:
- 0.15 Acres
- Year built:
- 2023
- Baths:
- 2.00
- MLS#:
- R4907491
- Subdivision:
- Trevesta
ADDITIONAL INFORMATION
Under Construction. Welcome home to the Camelia at Trevesta. You’ll love this spacious 2,112 square foot home with three bedrooms; a two-car garage; and two bathrooms and a den. Head inside the entryway into the foyer and a den sits off to your side. Walk into the living area and you'll see your open kitchen and dining area. Two bedrooms set tucked away with a shared bath between them. The utility room opens out to the garage with enough space for a home gym, storing yard games and equipment, or simply being a drop zone from the outside to inside. Head down the foyer into the heart of the home where you enter a spacious combination kitchen, dining, and family area. You'll love trying new recipes in your kitchen with its spacious countertop space and oversized island. The dining room opens up into the great room that overlooks the patio. You’ll love lounging on your couch and looking out the doors to a beautiful conservation or pond. A tranquil owner's suite has its own wing of the house with a huge walk-in shower and walk-in closet. You’ll love the extra space for his and hers storage. ****4.75% SPECIAL FINANCING AVAILABLE ON FHA LOANS FOR A LIMITED TIME ONLY FROM PREFERRED LENDER. RESTRICTIONS APPLY, FOR QUALIFIED BUYERS, SUBJECT TO APPLICABLE TERMS AND CONDITIONS. MUST CLOSE ON OR BEFORE 8/30/24. SUBJECT TO CHANGE WITHOUT NOTICE. SEE NEW HOME CONSULTANT FOR SPECIFIC DETAILS.**** ****SELLER WILL ASSIST WITH $10,000 IN CLOSING COSTS WHEN USING SELLERS APPROVED LENDER****
- Type:
- Other
- Sq.Ft.:
- n/a
- Status:
- Active
- Beds:
- n/a
- Lot size:
- 0.01 Acres
- Baths:
- MLS#:
- A4593305
- Subdivision:
- Riviera Dunes Marina
ADDITIONAL INFORMATION
Rarely available North dock slip in beautiful Riviera Dunes Marina, Slip S-91 is 35’ x 12.49’ and will allow for a 35’ vessel. This is one of Florida’s best protected marinas offering amenities such as WiFi, Water, 2 heated floating pools, tiki bar, Dockside at Riviera Dunes restaurant, HD security cameras throughout facility, laundry room, private bathrooms, pet walking area and pump-outs available as well as 50 amp electrical service. Plenty of parking available. Dock your yacht at this convenient luxury marina and you’ll be minutes to beautiful Gulf of Mexico, Tampa Bay, Anna Maria Island and Longboat Key by boat. Located in Palmetto on Florida's beautiful mile-wide Manatee River, just past Red Marker #24A on the North side of the river. Only a short and scenic cruise to the Gulf of Mexico and southern entrance to Tampa Bay. Purchased slip can be rented and managed by owner or marina. You do not need town a condo in Riviera Dunes to own a slip.
- Type:
- Single Family
- Sq.Ft.:
- 2,771
- Status:
- Active
- Beds:
- 5
- Lot size:
- 0.13 Acres
- Year built:
- 2024
- Baths:
- 4.00
- MLS#:
- T3492819
- Subdivision:
- Stonegate Preserve
ADDITIONAL INFORMATION
Under Construction. BRAND NEW HOME!! -The first floor of this two-story homes features an inviting open floor plan that seamlessly connects a family room, dining room and modern kitchen, with a lanai providing enhanced outdoor living. Upstairs there are four bedrooms, including the restful owner’s suite. A versatile loft area offers shared living on the second level. Stonegate Preserve homeowners enjoy recreation-rich living with onsite amenities, including a future clubhouse, swimming pool, fitness center, pickleball court and more. Residents of Stonegate Preserve will enjoy quick beach trips to Anna Maria Island, high-end shopping at the Ellenton Premium Outlets and ample options for entertainment and dining at the nearby Marina with a Pier 22 restaurant. Interior photos are different from the actual model disclosed being built.
- Type:
- Single Family
- Sq.Ft.:
- 2,197
- Status:
- Active
- Beds:
- 3
- Lot size:
- 0.13 Acres
- Year built:
- 2024
- Baths:
- 3.00
- MLS#:
- T3492815
- Subdivision:
- Stonegate Preserve
ADDITIONAL INFORMATION
Under Construction. BRAND NEW HOME!! - The first floor of this two-story home features a modern open concept floorplan connecting the family and dining rooms with a chef-inspired kitchen, along with a lanai for enhanced outdoor living. The luxe owner’s suite can be found nestled in its own corner on the primary level for enhanced privacy. Two additional bedrooms are located upstairs, as well as a versatile loft providing a shared living area on the second floor. Stonegate Preserve homeowners enjoy recreation-rich living with onsite amenities, including a future clubhouse, swimming pool, fitness center, pickleball court and more. Residents of Stonegate Preserve will enjoy quick beach trips to Anna Maria Island, high-end shopping at the Ellenton Premium Outlets and ample options for entertainment and dining at the nearby Marina with a Pier 22 restaurant. Interior photos are different from the actual model disclosed being built.
- Type:
- Single Family
- Sq.Ft.:
- 2,453
- Status:
- Active
- Beds:
- 4
- Lot size:
- 0.16 Acres
- Year built:
- 2024
- Baths:
- 3.00
- MLS#:
- T3492734
- Subdivision:
- Stonegate Preserve
ADDITIONAL INFORMATION
Under Construction. BRAND NEW HOME!! -The spacious open floorplan shared between the living and dining spaces serves as the heart of this single-level home, with sliding glass doors that lead to a covered patio for indoor-outdoor living and entertaining. The owner’s suite is privately situated at the back of the home, while three secondary bedrooms are located off the entry. Stonegate Preserve homeowners enjoy recreation-rich living with onsite amenities, including a future clubhouse, swimming pool, fitness center, pickleball court and more. Residents of Stonegate Preserve will enjoy quick beach trips to Anna Maria Island, high-end shopping at the Ellenton Premium Outlets and ample options for entertainment and dining at the nearby Marina with a Pier 22 restaurant. Interior photos are different from the actual model disclosed being built.
- Type:
- Single Family
- Sq.Ft.:
- 3,629
- Status:
- Active
- Beds:
- 5
- Lot size:
- 0.16 Acres
- Year built:
- 2024
- Baths:
- 5.00
- MLS#:
- T3492756
- Subdivision:
- Stonegate Preserve
ADDITIONAL INFORMATION
Under Construction. BRAND NEW HOME!! - Providing the advantages of space, Whitney is the largest floorplan in this collection with ample room to grow and entertain. A cohesive open floorplan promotes effortless transitions between the family room, kitchen and café, while sliding glass doors lead to the covered patio. Throughout the home is a total of five bedrooms, including the first-floor owner’s suite with a luxurious adjoining bathroom. A flex space, upstairs loft with an included wet bar and three-car garage offer additional room for versatile needs. Stonegate Preserve homeowners enjoy recreation-rich living with onsite amenities, including a future clubhouse, swimming pool, fitness center, pickleball court and more. Residents of Stonegate Preserve will enjoy quick beach trips to Anna Maria Island, high-end shopping at the Ellenton Premium Outlets and ample options for entertainment and dining at the nearby Marina with a Pier 22 restaurant. Interior photos are different from the actual model disclosed being built.
- Type:
- Single Family
- Sq.Ft.:
- 3,867
- Status:
- Active
- Beds:
- 6
- Lot size:
- 0.16 Acres
- Year built:
- 2024
- Baths:
- 5.00
- MLS#:
- T3492754
- Subdivision:
- Stonegate Preserve
ADDITIONAL INFORMATION
Under Construction. BRAND NEW HOME!! - This expansive two-story Next Gen® home offers an additional garage, living room, kitchenette and bedroom with a separate entrance for adult residents who wish for independence. The main interior showcases an open space on the first floor that accesses a lanai for outdoor living. On the second level, a spacious loft is surrounded by all five bedrooms, including the owner’s suite with a resort-style bathroom. Stonegate Preserve homeowners enjoy recreation-rich living with onsite amenities, including a future clubhouse, swimming pool, fitness center, pickleball court and more. Residents of Stonegate Preserve will enjoy quick beach trips to Anna Maria Island, high-end shopping at the Ellenton Premium Outlets and ample options for entertainment and dining at the nearby Marina with a Pier 22 restaurant. Interior photos are different from the actual model disclosed being built.
- Type:
- Single Family
- Sq.Ft.:
- 1,844
- Status:
- Active
- Beds:
- 3
- Lot size:
- 0.15 Acres
- Year built:
- 2024
- Baths:
- 2.00
- MLS#:
- T3492724
- Subdivision:
- Stonegate Preserve
ADDITIONAL INFORMATION
Under Construction. BRAND NEW HOME!! - This contemporary single-story home features an open layout where the kitchen enjoys views of the family room and covered back patio. The comfortable owner’s suite occupies the back of the home while two additional bedrooms offer flexibility in the front. Stonegate Preserve homeowners enjoy recreation-rich living with onsite amenities, including a future clubhouse, swimming pool, fitness center, pickleball court and more. Residents of Stonegate Preserve will enjoy quick beach trips to Anna Maria Island, high-end shopping at the Ellenton Premium Outlets and ample options for entertainment and dining at the nearby Marina with a Pier 22 restaurant. Interior photos are different from the actual model disclosed being built.
- Type:
- Single Family
- Sq.Ft.:
- 2,156
- Status:
- Active
- Beds:
- 3
- Lot size:
- 0.15 Acres
- Year built:
- 2024
- Baths:
- 3.00
- MLS#:
- T3492706
- Subdivision:
- Stonegate Preserve
ADDITIONAL INFORMATION
Under Construction. BRAND NEW HOME!! - This modern single-story home boasts an airy layout that effortlessly unites the kitchen, family room and nook. A study is ready to be transformed to meet the homeowner’s needs, while three bedrooms provide space for the whole family. Plus, indoor and outdoor living opportunities on the spacious covered patio. Stonegate Preserve homeowners enjoy recreation-rich living with onsite amenities, including a future clubhouse, swimming pool, fitness center, pickleball court and more. Residents of Stonegate Preserve will enjoy quick beach trips to Anna Maria Island, high-end shopping at the Ellenton Premium Outlets and ample options for entertainment and dining at the nearby Marina with a Pier 22 restaurant. Interior photos are different from the actual model disclosed being built.
- Type:
- Other
- Sq.Ft.:
- 1,120
- Status:
- Active
- Beds:
- 2
- Lot size:
- 0.08 Acres
- Year built:
- 1975
- Baths:
- 2.00
- MLS#:
- S5095613
- Subdivision:
- Terra Ceia Manor Co-op
ADDITIONAL INFORMATION
Welcome to Terra Ceia Manor, a quaint 55+ manufactured home community located in Palmetto, Florida. This location is convenient to both Bradenton and the St Pete area, just a few minutes drive from the Sunshine Skyway! This 2 bedroom / 2 bathroom home has a wonderful location in the community, right across from the clubhouse and all the amenities! Step in to the front door to an additional seating area. This will lead you into the main living space, with the living room, dining room, and kitchen. The rear of the home has the 2nd bedroom, and 2nd full bathroom. The master suite features an ensuite bathroom. In addition to the carport, there is a screen room for extra living space! Terra Ceia Manor has plenty of amenities, including a clubhouse, horseshoes, shuffleboard, and community pool. There is always something to do, and activities include bingo, euchre, bridge, coffee hours, game nights, poker, potluck dinners, and water aerobics. This is a 55+ cooperative community, and the home is being sold cash only. Ready for IMMEDIATE closing!
| All listing information is deemed reliable but not guaranteed and should be independently verified through personal inspection by appropriate professionals. Listings displayed on this website may be subject to prior sale or removal from sale; availability of any listing should always be independently verified. Listing information is provided for consumer personal, non-commercial use, solely to identify potential properties for potential purchase; all other use is strictly prohibited and may violate relevant federal and state law. Copyright 2024, My Florida Regional MLS DBA Stellar MLS. |
Palmetto Real Estate
The median home value in Palmetto, FL is $214,400. This is lower than the county median home value of $263,300. The national median home value is $219,700. The average price of homes sold in Palmetto, FL is $214,400. Approximately 48.54% of Palmetto homes are owned, compared to 21.26% rented, while 30.2% are vacant. Palmetto real estate listings include condos, townhomes, and single family homes for sale. Commercial properties are also available. If you see a property you’re interested in, contact a Palmetto real estate agent to arrange a tour today!
Palmetto, Florida 34221 has a population of 13,363. Palmetto 34221 is more family-centric than the surrounding county with 22.63% of the households containing married families with children. The county average for households married with children is 21.94%.
The median household income in Palmetto, Florida 34221 is $41,289. The median household income for the surrounding county is $53,408 compared to the national median of $57,652. The median age of people living in Palmetto 34221 is 45.6 years.
Palmetto Weather
The average high temperature in July is 90.9 degrees, with an average low temperature in January of 51.8 degrees. The average rainfall is approximately 53.3 inches per year, with 0 inches of snow per year.
