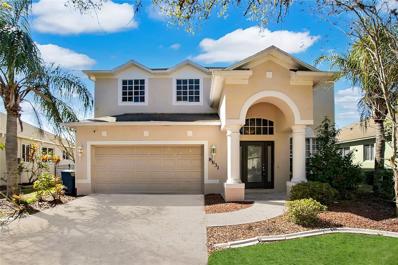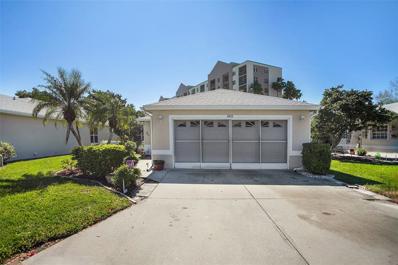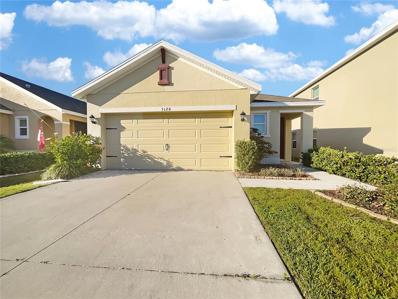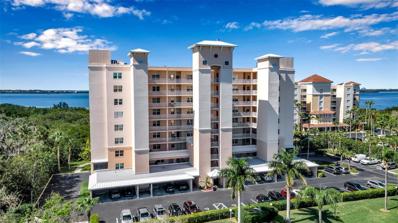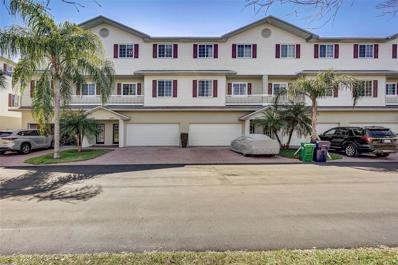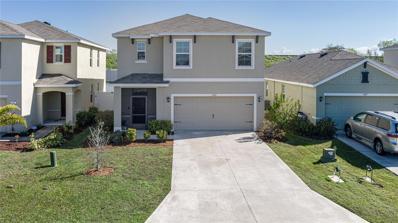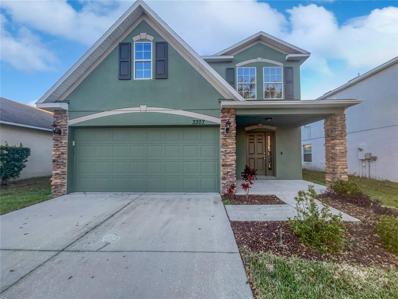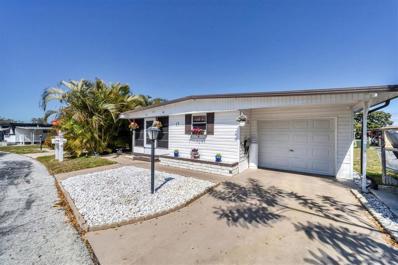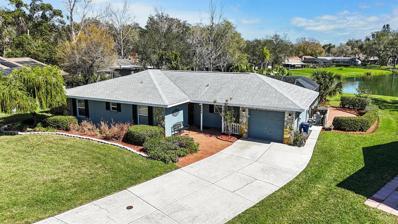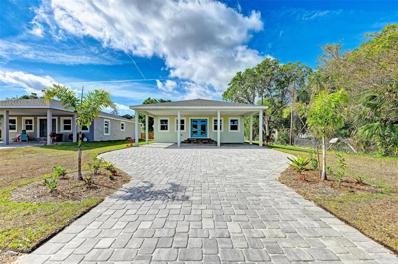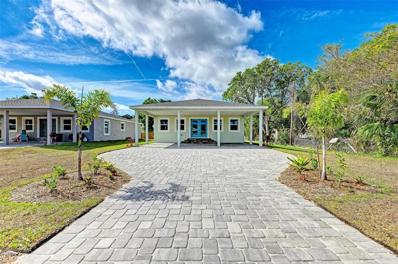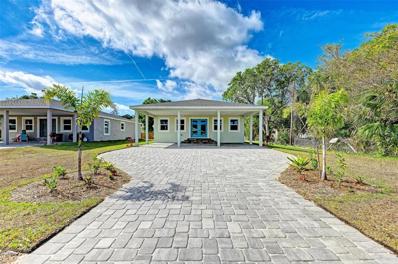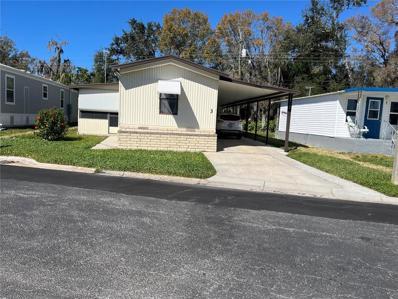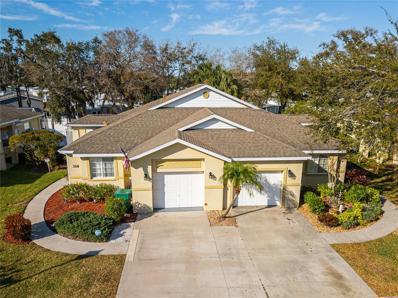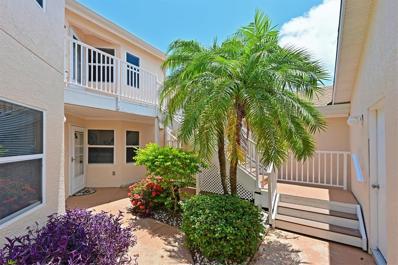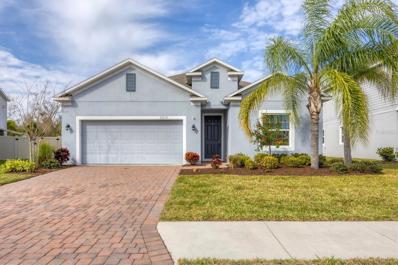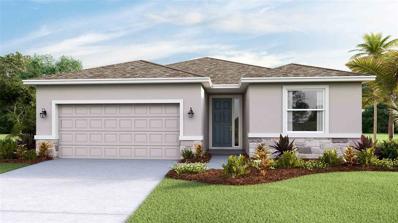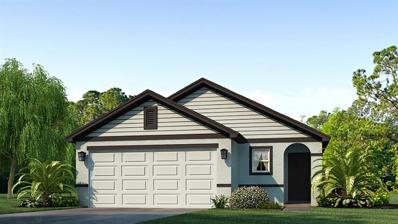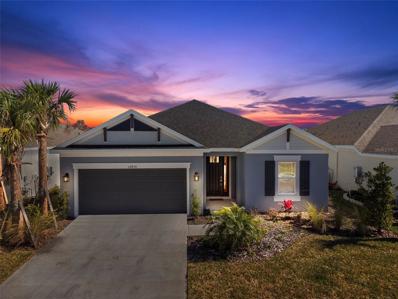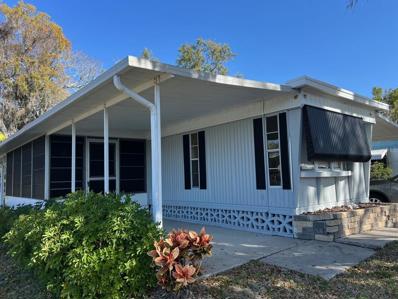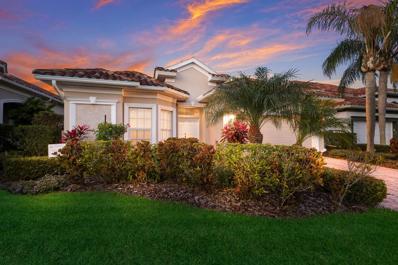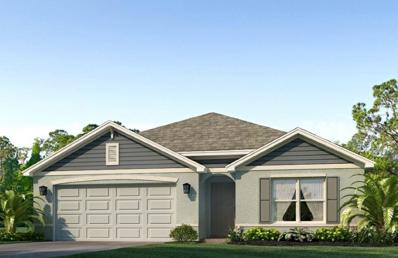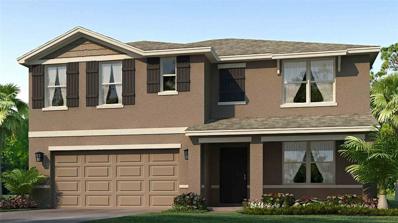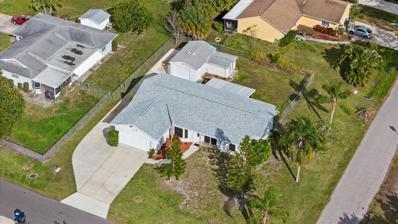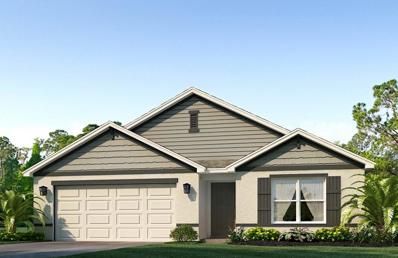Palmetto FL Homes for Sale
- Type:
- Single Family
- Sq.Ft.:
- 2,909
- Status:
- Active
- Beds:
- 4
- Lot size:
- 0.13 Acres
- Year built:
- 2005
- Baths:
- 4.00
- MLS#:
- O6179791
- Subdivision:
- Fairways At Imperial Lakewoods 3a
ADDITIONAL INFORMATION
**BRAND NEW ROOF AND A/C JUST INSTALLED** Take advantage of a seller paid promotion offer of 2% of the purchase price towards closing costs or rate buy down** Dive into this spacious 2,909 sqft home, ideal for a family ready to add a personal flair, featuring 4 bedrooms and 3.5 bathrooms. As you enter, you're greeted by a welcoming living room with hardwood floors, which transitions seamlessly into a kitchen and family room, both boasting tranquil pond views. This serene outdoor setting is perfect for nature lovers. On the main level, you’ll also find a convenient half bath, substantial storage, and a practical laundry room. Move upstairs to discover the light-filled master suite that spans a generous portion of the upper level, complete with hardwood floors, an en suite bathroom with a separate shower and tub, two large walk-in closets, and an office/sitting area. The additional guest bedrooms offer comfort and plenty of closet space, ideal for both family and visitors. Positioned near I-75, this home is a stone’s throw from new shopping centers, a public golf course, and is just a short drive to the celebrated beaches of Florida's Gulf Coast. With the benefit of low HOA and no CDD fees, this property presents a great opportunity to craft your dream living space.
- Type:
- Single Family
- Sq.Ft.:
- 1,748
- Status:
- Active
- Beds:
- 3
- Lot size:
- 0.11 Acres
- Year built:
- 1997
- Baths:
- 2.00
- MLS#:
- T3506649
- Subdivision:
- Waterford Court
ADDITIONAL INFORMATION
Discover serenity in this exquisite 3 bed, 2 bath haven nestled within the prestigious golfing enclave of Waterford Court. Step into soaring vaulted ceilings that grace your living space, leading to a generously appointed kitchen complete with a breakfast nook and ample cabinets, including custom pull-out shelves in the pantry. Enjoy seamless entertaining with a separate dining area and breakfast bar. The split plan layout offers a luxurious primary bedroom boasting two closets (one walk-in), an en suite bath with dual sinks, and a step-in shower. Relax in the Florida room, flooded with natural light and equipped with central heating and air, perfect for year-round enjoyment. With access to the Yacht Club at Marianna, Snead Island, and Emerson Point, along with a nature trail in the backyard and pier access, adventure and tranquility await just steps from your doorstep. Minutes away from Terra Ceia Bay Country Club and Blackstone Park, this home offers easy access to recreational amenities and major thoroughfares. Live the dream lifestyle with convenience and elegance at your doorstep. Plus, Egmont Key is just a short distance away, offering additional recreational opportunities and scenic views.
- Type:
- Single Family
- Sq.Ft.:
- 1,529
- Status:
- Active
- Beds:
- 3
- Lot size:
- 0.11 Acres
- Year built:
- 2018
- Baths:
- 2.00
- MLS#:
- O6181281
- Subdivision:
- Willow Hammock Ph 1a & 1b
ADDITIONAL INFORMATION
One or more photo(s) has been virtually staged. Welcome to this property with a natural color palette throughout. The master bedroom boasts a walk-in closet for ample storage. Other rooms offer flexible living space to suit your needs. The primary bathroom features double sinks and good under sink storage. Step outside to the fenced backyard with a covered sitting area, perfect for outdoor relaxation. Partial flooring replacement in some areas adds a fresh touch to this charming home. Don't miss out on the opportunity to make this property yours!
- Type:
- Condo
- Sq.Ft.:
- 1,349
- Status:
- Active
- Beds:
- 3
- Lot size:
- 1.6 Acres
- Year built:
- 1997
- Baths:
- 2.00
- MLS#:
- A4600308
- Subdivision:
- The Estuaries Ii
ADDITIONAL INFORMATION
Terra Ceia Bay Turn-key furnished 3 bedroom, 2 bath end unit condo! Updated 2023 kitchen cabinets and counter tops and in 2nd bathroom and both have granite counters. End unit condo provides plenty of windows. The condo also offers inside laundry area, primary bedroom with en-suite bathroom with dual sinks and walk-in closet and ensures privacy. The second bedroom all set for guests, 3rd bedroom you can use for bedroom or a den. There is an assigned storage unit outside the front door in the front balcony area and an under building assigned parking space, plenty of guest parking, grilling area and close proximity to heated pool and Clubhouse with lots of amenities to offer in this golfing community. On site bar, restaurant, tennis, pickleball, fitness center, workout rooms, public 18 hole golf course, large community pool with pool side tiki bar and a 2nd pool close to this Estuaries II complex, a boardwalk to a 500 foot fishing pier with a view of the Sunshine Skyway Bridge. A great place to enjoy the wildlife. The area boasts the sandy beaches of Anna Maria Island, Bradenton and Holmes beaches, UTC Mall, Ellenton Premier Outlet Mall, and easy access to Hwy 75 and 275 to get to St. Petersburg, Tampa or Sarasota. A lot to offer. Can't help but love it.
$424,900
3503 10th Lane W Palmetto, FL 34221
- Type:
- Townhouse
- Sq.Ft.:
- 2,604
- Status:
- Active
- Beds:
- 4
- Lot size:
- 0.05 Acres
- Year built:
- 2005
- Baths:
- 4.00
- MLS#:
- U8231754
- Subdivision:
- Riverbay Twnhms Ph Two
ADDITIONAL INFORMATION
Welcome to your oasis in Palmetto's prestigious Riverbay community, where luxury living meets natural beauty. This exquisite 4-bedroom, 3.5-bathroom townhome offers an unparalleled blend of comfort, convenience, and tranquility. One of only a handful of homes that have waterviews in both front and back. Key Features include four spacious bedrooms that provide ample space for rest and relaxation, three and a half bathrooms meticulously designed for both style and functionality. Enjoy the convenience of easy access to all levels of the home with a private elevator. There is a private suite on the first floor that could double as a mother in law, guest or teenage suite. Don't forget about the updated kitchen with plenty of counter space and wood cabinets. There is also a nook that would be great for a home office or breakfast room. Enjoy birdwatching from balcony just off the spacious living room. The two car garage is perfect for storing all of your toys and plenty of room for two cars. There is also a community pool, dock and kayak launch that adds appeal for water enthusiasts. The front pond backs into a mangrove preserve perfect for nature lovers. Many species of birds including roseate spoonbills, kingfishers and our resident great white heron can be regularly viewed. Critters including foxes, raccoons, armadillos and otters abound. Bring your binoculars! Updates to the magnificent home include new roof in 2023, AC in 2018, refrigerator 2022, microwave 2023, water heater and dryer 2021, garage door 2018, new flooring on stairs and foyer 2021, new carpet in third bedroom 2024 and new laminate in 2nd bedroom 2024. Immerse yourself in the lush greenery and serene ambiance that surrounds this property, offering a retreat from the hustle and bustle of city life. This home is perfect for boating enthusiasts, Bradenton Yacht Club and marina is just a stone's throw away, allowing you to indulge in waterfront activities with ease. Don't miss this rare opportunity to own a slice of paradise!! Schedule your private showing today and experience luxury living at its finest! While all information is believed to be accurate, Buyers are encouraged to verify all information as they deem necessary in making their decision to purchase.
- Type:
- Single Family
- Sq.Ft.:
- 2,447
- Status:
- Active
- Beds:
- 5
- Lot size:
- 0.11 Acres
- Year built:
- 2019
- Baths:
- 3.00
- MLS#:
- A4600676
- Subdivision:
- Silverstone
ADDITIONAL INFORMATION
Introducing the stunning Robie floor plan by DR Horton, now available in the highly sought-after Silverstone community. This excellent two-story home boasts solid concrete block construction, offering durability and peace of mind for years to come. Step inside to discover a thoughtfully designed layout that effortlessly adapts to your lifestyle. The expansive first floor welcomes you with an airy open-concept design, seamlessly blending the well-appointed kitchen with sleek stainless steel appliances into the inviting living and dining areas. Tucked away on this level is a versatile downstairs bedroom and a full bathroom, providing flexibility and convenience for guests or multigenerational living. Ascend the staircase to find a generously sized living/foyer space, perfect for creating a dedicated work or play area. Bedroom one awaits just off the loft space, boasting a spacious walk-in closet and an ensuite bathroom with a double vanity, offering a serene retreat at the end of the day. Three additional bedrooms share a second upstairs bathroom, accompanied by a linen closet for added storage convenience. Efficiency meets innovation with the laundry room conveniently situated on the second floor, alongside extra storage closets to accommodate your organizational needs. As part of the Silverstone community, the Robie comes equipped with a Home is Connected smart home technology package, allowing you to effortlessly control your home's features from anywhere using your smart device. Ideally located just 19 miles from the sun-kissed shores of Anna Maria Island and 44 miles from the vibrant heart of Downtown Tampa, this home offers easy access to an array of amenities. From shopping and dining options to nearby Publix, schools, and the Ellenton Premier Outlets, everything you need is within reach. Embrace the opportunity to elevate your lifestyle in this exceptional property, where every detail has been carefully curated to offer comfort, convenience, and lasting satisfaction. Don't miss your chance to make the Robie your new home sweet home.
- Type:
- Single Family
- Sq.Ft.:
- 2,015
- Status:
- Active
- Beds:
- 4
- Lot size:
- 0.11 Acres
- Year built:
- 2013
- Baths:
- 3.00
- MLS#:
- O6181120
- Subdivision:
- Gillette Grove
ADDITIONAL INFORMATION
One or more photo(s) has been virtually staged. Welcome to this stunning property with a natural color palette that brings warmth and elegance to the space. The center island in the kitchen provides a perfect spot for meal prep or casual dining. The master bedroom boasts a walk-in closet for ample storage. Other rooms offer flexible living space to suit your lifestyle needs. The primary bathroom features a separate tub and shower, double sinks, and good under sink storage. Outside, you'll find a fenced backyard with a sitting area, perfect for relaxing or entertaining. With fresh interior paint and partial flooring replacement in some areas, this home is move-in ready. Don't miss out on the opportunity to make this your dream home.
- Type:
- Other
- Sq.Ft.:
- 528
- Status:
- Active
- Beds:
- 2
- Lot size:
- 0.1 Acres
- Year built:
- 1972
- Baths:
- 1.00
- MLS#:
- A4601213
- Subdivision:
- Skyway Village Estates Co-op
ADDITIONAL INFORMATION
Welcome to Skyway Village Estates Co-Op a active 55+ pet friendly community. Affordable HOA fee of only $180 monthly. This home is all about the Florida life style. Private open patio is partially fenced and lined with a natural fence of native palms. Relax and watch the world go by in the screened lanai with vinyl windows and also has a window air conditioner. Open floor plan gives you plenty of space when family and friends come to visit. This home comes unfurnished so you can make it your own. Rarely available one car garage. Perfect space for a workshop, art/craft studio or park your car! The 8x5 laundry is seperate and located off of the garage. Plus extra parking pad for your're boat or golf cart. Lots of activities to keep you busy, join in a shuffleboard game, meet friends and make new ones at the pool while working on your tan. Visit the Community Library. There is also a billiard's room. Plus a large recreational center where all kinds of get together's are held. Convienent location to shopping, restaurants, Gulf beachs and Skyway Fishing Bridge. Come Visit Today!
- Type:
- Single Family
- Sq.Ft.:
- 1,556
- Status:
- Active
- Beds:
- 3
- Lot size:
- 0.28 Acres
- Year built:
- 1991
- Baths:
- 2.00
- MLS#:
- A4599961
- Subdivision:
- Villages Of Thousand Oaks Village Iv & V
ADDITIONAL INFORMATION
Fantastic lakefront pool home with large yard. This home features wood look laminate flooring in main living area, den and bedrooms which offers both style and functionality. In addition to the three bedrooms there is also a separate den off living room with french doors that allow you to enjoy the view of your pool and lake through expansive living room windows that feature upgraded high quality plantation shutters. Primary bathroom has been updated and features walk-in shower with a natural polished stone mosaic tile on the floor, bronze hinges on shower glass, bronze fixtures. Neutral stone look tile on walls creates a spa like feel and will work well with any color or decor you'd care to add. Main bedroom also has a huge walk-in closet that previous owner built out to complete a true primary suite feel with all the extras. The kitchen is just as nice with subway style stone brick-like tiled backsplash and herringbone style matching tile accent above the stove elevates the space even further. Other design features in kitchen include under cabinet lighting, granite counters, and solid wood cabinets. The breakfast bar seating is nice for gathering in the kitchen. There is ample eat in kitchen area which would fit almost any sized table you'd care to use. Out by the pool you will find a recently resurfaced pool deck and pool with pebble type long life surface. It's not only appealing to the eye but it's also easy to care for and has a long life expectancy so caring for your new pool and deck should be easy. Backyard on left side of the home is fenced. Perfect area for pets, children to play, or to garden without grazing wild life. View of lake was left unobstructed in yard beyond pool, to fully appreciate the view this lot enjoys. In addition to fenced portion of yard and large screened pool deck there is also a brick paver patio to the right of the pool and paver walkways around the home that help minimize some of the yard care while adding curb appeal and functionality to this large lot. Truly a home where you can move in and relax. Most appliances were installed in 2017. Newer microwave. AC was installed in 2020 . Under kitchen sink valves and plumbing were just redone approximately two months ago. Pool cage also recently had all bolts changed to rust proof bolts to ensure long life and stability with that structure as well. Roof was new in June 2010 so insurance should not be an issue.
$350,000
2505 6th Avenue E Palmetto, FL 34221
- Type:
- Single Family
- Sq.Ft.:
- 1,376
- Status:
- Active
- Beds:
- 3
- Lot size:
- 0.19 Acres
- Year built:
- 2024
- Baths:
- 2.00
- MLS#:
- A4600148
- Subdivision:
- Washington Park Units 1, 2, 3&4
ADDITIONAL INFORMATION
Under Construction. Introducing a brand new construction house that perfectly blends comfort and style. This charming home features three spacious bedrooms and two modern bathrooms spread across a generous 1376 square feet of living space. As you approach this beautiful residence, you are greeted by an inviting front porch, the perfect spot to relax and enjoy the surroundings. The exterior showcases a sleek design with clean lines and a fresh coat of paint, exuding elegance and curb appeal. One of the standout features of this home is the addition of the hurricane impact windows throughout. Upon entering the home, you'll be captivated by the open floor plan that seamlessly connects the living and dining areas. The living room offers ample space for relaxation and entertainment, while the dining area provides a warm and inviting atmosphere for family meals and gatherings. The kitchen is a chef's dream, boasting stainless steel appliances, stunning countertops, and plenty of storage space. Whether you're preparing a quick breakfast or hosting a dinner party, this kitchen is sure to impress. The three bedrooms are designed with comfort in mind, each offering a cozy retreat for rest and relaxation. The master bedroom features an ensuite bathroom, complete with modern fixtures and a luxurious shower. Outside, a paver driveway leads you to the front of the house, providing a stylish and low-maintenance solution for parking. This brand new construction house is not only aesthetically pleasing, but it also incorporates energy-efficient features, ensuring a comfortable and eco-friendly living environment. Experience the joy of owning a new home with this thoughtfully designed and meticulously crafted residence. With its modern amenities, convenient location, and timeless beauty, this house is the perfect place to create lasting memories.
$350,000
2503 6th Avenue E Palmetto, FL 34221
- Type:
- Single Family
- Sq.Ft.:
- 1,376
- Status:
- Active
- Beds:
- 3
- Lot size:
- 0.22 Acres
- Year built:
- 2024
- Baths:
- 2.00
- MLS#:
- A4600146
- Subdivision:
- Washington Park Units 1, 2, 3&4
ADDITIONAL INFORMATION
Under Construction. Introducing a brand new construction house that perfectly blends comfort and style. This charming home features three spacious bedrooms and two modern bathrooms spread across a generous 1376 square feet of living space. As you approach this beautiful residence, you are greeted by an inviting front porch, the perfect spot to relax and enjoy the surroundings. The exterior showcases a sleek design with clean lines and a fresh coat of paint, exuding elegance and curb appeal. One of the standout features of this home is the addition of the hurricane impact windows throughout. Upon entering the home, you'll be captivated by the open floor plan that seamlessly connects the living and dining areas. The living room offers ample space for relaxation and entertainment, while the dining area provides a warm and inviting atmosphere for family meals and gatherings. The kitchen is a chef's dream, boasting stainless steel appliances, stunning countertops, and plenty of storage space. Whether you're preparing a quick breakfast or hosting a dinner party, this kitchen is sure to impress. The three bedrooms are designed with comfort in mind, each offering a cozy retreat for rest and relaxation. The master bedroom features an ensuite bathroom, complete with modern fixtures and a luxurious shower. Outside, a paver driveway leads you to the front of the house, providing a stylish and low-maintenance solution for parking. This brand new construction house is not only aesthetically pleasing, but it also incorporates energy-efficient features, ensuring a comfortable and eco-friendly living environment. Experience the joy of owning a new home with this thoughtfully designed and meticulously crafted residence. With its modern amenities, convenient location, and timeless beauty, this house is the perfect place to create lasting memories.
$350,000
2507 6th Avenue E Palmetto, FL 34221
- Type:
- Single Family
- Sq.Ft.:
- 1,376
- Status:
- Active
- Beds:
- 3
- Lot size:
- 0.19 Acres
- Year built:
- 2024
- Baths:
- 2.00
- MLS#:
- A4600150
- Subdivision:
- Washington Park Units 1, 2, 3&4
ADDITIONAL INFORMATION
Under Construction. Introducing a brand new construction house that perfectly blends comfort and style. This charming home features three spacious bedrooms and two modern bathrooms spread across a generous 1376 square feet of living space. As you approach this beautiful residence, you are greeted by an inviting front porch, the perfect spot to relax and enjoy the surroundings. The exterior showcases a sleek design with clean lines and a fresh coat of paint, exuding elegance and curb appeal. One of the standout features of this home is the addition of the hurricane impact windows throughout. Upon entering the home, you'll be captivated by the open floor plan that seamlessly connects the living and dining areas. The living room offers ample space for relaxation and entertainment, while the dining area provides a warm and inviting atmosphere for family meals and gatherings. The kitchen is a chef's dream, boasting stainless steel appliances, stunning countertops, and plenty of storage space. Whether you're preparing a quick breakfast or hosting a dinner party, this kitchen is sure to impress. The three bedrooms are designed with comfort in mind, each offering a cozy retreat for rest and relaxation. The master bedroom features an ensuite bathroom, complete with modern fixtures and a luxurious shower. Outside, a paver driveway leads you to the front of the house, providing a stylish and low-maintenance solution for parking. This brand new construction house is not only aesthetically pleasing, but it also incorporates energy-efficient features, ensuring a comfortable and eco-friendly living environment. Experience the joy of owning a new home with this thoughtfully designed and meticulously crafted residence. With its modern amenities, convenient location, and timeless beauty, this house is the perfect place to create lasting memories.
$160,000
3 Shady Lane Palmetto, FL 34221
- Type:
- Other
- Sq.Ft.:
- 1,113
- Status:
- Active
- Beds:
- 2
- Lot size:
- 0.05 Acres
- Year built:
- 1989
- Baths:
- 2.00
- MLS#:
- A4600174
- Subdivision:
- Leisure Lake Mobile Home Park Co-op
ADDITIONAL INFORMATION
Spacious 14" wide mobile home in pristine condition!! Bonus room was formally the screened lanai. Seller's enclosed the space and raised the floor to match the main floors, no step down for easy traffic flow !!. Under A/C. Storage shed under carport. Small creek behind. This home is located in Leisure Lake Mobile Home Park. This community is off the beaten track and very quite, yet close to restaurants, worship and shopping at the Ellenton Outlet Mall. Activities galore for your social life and meeting new friends, a huge clubhouse, pool, shuffleboard courts, pickleball and workout building. 3 International Airports nearby for your travel needs. Easy access to Anna Maria Island and the sugar sand beaches of the Gulf of Mexico. Maintenance fee covers all park amenities and water, sewer and mowing. Make this your permanent home or be a "Snow Bird", the choice is yours! It will not disappoint!!
$330,000
316 28th Street W Palmetto, FL 34221
- Type:
- Other
- Sq.Ft.:
- 1,357
- Status:
- Active
- Beds:
- 3
- Lot size:
- 0.12 Acres
- Year built:
- 2005
- Baths:
- 2.00
- MLS#:
- A4599995
- Subdivision:
- Villas At Oak Bend
ADDITIONAL INFORMATION
Welcome to your dream home at 316 28th Street West, a stunning villa nestled within the highly sought-after Villas at Oak Bend community. This property offers a perfect blend of comfort, style, and convenience, making it an ideal choice for anyone looking for a place to call home. As you step inside this beautiful townhouse, you'll be greeted by hard flooring that extends throughout the home, creating a seamless and elegant look. The open and airy living spaces are bathed in plenty of natural light, enhancing the overall warmth and welcoming ambiance of the home. The kitchen is a chef's delight, featuring upgraded countertops, soft glow recessed lighting, and stainless steel appliances that add a touch of sophistication. High ceilings throughout the home amplify the sense of space and luxury. This property boasts three well-appointed bedrooms and two bathrooms, offering ample space for relaxation and privacy. Additionally, the fenced-in backyard provides a serene outdoor retreat where you can unwind or entertain guests in privacy. Parking is made easy with one dedicated parking space, adding to the convenience of this exceptional home. Located conveniently close to major roads, shopping centers, restaurants, and more, everything you need is just moments away. Don't miss out on the opportunity to make this exquisite townhouse your new home. With its combination of style, comfort, and prime location, it's sure to capture your heart and fulfill all your living needs.
- Type:
- Condo
- Sq.Ft.:
- 1,368
- Status:
- Active
- Beds:
- 2
- Year built:
- 1993
- Baths:
- 2.00
- MLS#:
- A4599817
- Subdivision:
- Waterford
ADDITIONAL INFORMATION
Welcome home to this recently remodeled second-floor condo that offers the perfect blend of luxury and comfort in the gated community of Terra Ceia Bay Country Club. This 2 bedroom, 2 bathroom, open floor plan home has luxury vinyl plank flooring throughout. You will love the kitchen with great countertop and cabinet space. The kitchen also offers bar seating for 4 and a dinette area and overlooks the spacious family room. The versatile room to the left of the family room could be used as a formal dining room, office, or living room. The bedrooms are split with bedroom two located towards the front of the home and the master bedroom to the back. The master bedroom has two closets with one of them being a walk-in. Enjoy time outdoors in your screened-in lanai that overlooks the water. This condo also comes with a single car garage. Terra Ceia Bay Golf and Country Club is a gated waterfront community with walking trails, fishing pier, and club house. Tennis/pickleball, resort-style pool, fitness center and golf available with fees but no membership is required.
$450,000
3212 77th Court E Palmetto, FL 34221
- Type:
- Single Family
- Sq.Ft.:
- 2,121
- Status:
- Active
- Beds:
- 4
- Lot size:
- 0.17 Acres
- Year built:
- 2018
- Baths:
- 2.00
- MLS#:
- A4599419
- Subdivision:
- Heron Creek
ADDITIONAL INFORMATION
One or more photo(s) has been virtually staged. Step into the epitome of comfort and sophistication with this Maronda Homes masterpiece in the sought-after Heron Creek community of Palmetto, Florida. Welcome to your new haven featuring the Miramar floor plan, offering 4 bedrooms, 2 bathrooms, and a spacious 2,121 sq ft of living space. Unwind in your own private retreat with a fenced backyard, perfect for outdoor gatherings or quiet moments of relaxation. Crafted by Maronda Homes in 2018, this residence stands as a testament to modern design and quality construction, situated within an intimate cul-de-sac in a charming small community. Embrace the epitome of convenience with quick access to I-275, connecting you effortlessly to St. Pete, Tampa, Sarasota, and Lakewood Ranch. Enjoy a seamless commute while relishing the tranquility of your suburban sanctuary. Indulge your shopping desires at the nearby Ellenton Outlet Mall, adding a touch of retail therapy to your lifestyle. Whether it's a day of leisurely browsing or a full-blown shopping spree, your new home in Heron Creek ensures proximity to all your favorite stores. Experience the Miramar floor plan's thoughtful design and quality craftsmanship. This residence isn't just a home; it's a statement of luxurious living. Secure your slice of Florida paradise – contact us now for an exclusive tour and envision a future filled with style, comfort, and the unmatched quality of Maronda Homes. No CDD Fees.
- Type:
- Single Family
- Sq.Ft.:
- 2,045
- Status:
- Active
- Beds:
- 4
- Lot size:
- 0.13 Acres
- Year built:
- 2024
- Baths:
- 3.00
- MLS#:
- T3504326
- Subdivision:
- Silverstone North
ADDITIONAL INFORMATION
Under Construction. This home is eligible for up to $20,000 Flex Cash & Closing Cost Red Tag incentive available through 04/28/24. See sales consultant for more info. Under Construction. This one-story, all concrete block constructed home has an open concept floor plan, featuring a spacious kitchen overlooking large living and dining areas that flow out to a covered lanai, a perfect place to relax or dine al fresco. At the front of the home, you will find two bedrooms that share a full bath, a laundry room off the garage, a fourth bedroom that is an optional den, and a powder bath. The Bedroom 1 which includes Bathroom 1, is located at the back of the home for optimum privacy. This home comes with installed stainless-steel dishwasher, range, and microwave. Pictures, photographs, colors, features, and sizes are for illustration purposes only and will vary from the homes as built. Home and community information including pricing, included features, terms, availability and amenities are subject to change and prior sale at any time without notice or obligation.
- Type:
- Single Family
- Sq.Ft.:
- 1,504
- Status:
- Active
- Beds:
- 3
- Lot size:
- 0.11 Acres
- Year built:
- 2024
- Baths:
- 2.00
- MLS#:
- T3504316
- Subdivision:
- Silverstone North
ADDITIONAL INFORMATION
Under Construction. This home is eligible for up to $20,000 Flex Cash & Closing Cost Red Tag incentive available through 04/28/24. See sales consultant for more info. This all concrete block constructed, one-story layout optimizes living space with an open concept kitchen situated between the living area and dining room. The kitchen, which overlooks the living area and covered lanai, comes with all appliances, including refrigerator, built-in dishwasher, electric range, and microwave. The Bedroom 1, located at the back of the home for privacy, houses Bathroom 1. Two additional bedrooms share a second bathroom. The laundry room comes equipped with included washer and dryer. Pictures, photographs, colors, features, and sizes are for illustration purposes only and will vary from the homes as built. Home and community information including pricing, included features, terms, availability and amenities are subject to change and prior sale at any time without notice or obligation.
- Type:
- Single Family
- Sq.Ft.:
- 1,768
- Status:
- Active
- Beds:
- 3
- Lot size:
- 0.16 Acres
- Year built:
- 2023
- Baths:
- 2.00
- MLS#:
- A4599346
- Subdivision:
- Artisan Lakes Eaves Bend Ph Ii Subph A,
ADDITIONAL INFORMATION
One or more photo(s) has been virtually staged. $10,000 PRICE REDUCTION!!!SELLER MOTIVATED PRICED TO SELL!! Back on the market due to no fault of the Seller and Buyer's inability to secure financing.This house has more upgrades and added features than any other in the area! ***Build 2023*** Welcome to Eaves Bend at Artisan Lakes! Presenting this lovely Aruba model, a vibrant home designed for comfort, convenience, and a feel of elegance. This floor plan will have you feeling right at home while leaving you at ease when it comes to having plenty of space within. With 1768 square feet, this floor plan showcases 3 bedrooms, 2 full bathrooms, PLUS a 2-car garage and so much more! Within, you'll be met with the open-concept living area. Discover a space where each corner is a whisper of elegance and comfort, with snapshots that barely capture the essence of what could be your new home.As you walk through the house, the eight-foot doors take you from one room to another. The 10-FOOT CEILINGS add a sense of space and grandeur, while tray ceilings in some areas create a touch of sophistication. This newly built home boasts a thoughtful floor plan designed with your comfort in mind, offering three bedrooms with plush carpet floors and two full, fabulously equipped bathrooms. The free-flowing layout with timber-style floorboards seamlessly connects the kitchen, dining, and living areas. The kitchen is a dream come true, with ample bench and cupboard space, plus brand-new appliances making meal preparation effortless and enjoyable. Out back lies a luminous sunroom where you can unwind and bask in the sun's warm embrace. This not only offers a delightful view but also opens out to the easy-care backyard. These visions, though captivating, are mere introductions to the stories waiting to unfold within these walls. Nestled within the Artisan Lakes community in Palmetto, Florida, this home benefits from a master-planned setting that is a symphony of natural beauty and modern amenities. Between the allure of Bradenton and the vibrancy of Tampa, the location is a treasure, with access to Gulf Coast splendor, world-class beaches, and a bounty of shopping and dining options??. The community itself is a bastion of resort-style living, spread across 800 acres adorned with lakes, preserves, and the charm of winding streets lined with mature trees. This invitation extends to you, the discerning seeker of a home that is not just a dwelling, but a starting point for life's many adventures. Picture yourself here, in the embrace of community and the lap of nature, in a home that awaits your story. Conveniently located with easy access to Tampa, St. Pete, and Sarasota, its enviable location invites you to explore the best of Florida's vibrant cities. Welcome home! Contact us, explore the possibilities, and take the first step towards claiming this slice of paradise as your own. See why this is priced so incredibly fair .Contact me today!
$94,000
11 Shady Lane Palmetto, FL 34221
- Type:
- Other
- Sq.Ft.:
- 768
- Status:
- Active
- Beds:
- 2
- Lot size:
- 0.07 Acres
- Year built:
- 1971
- Baths:
- 2.00
- MLS#:
- A4599344
- Subdivision:
- Leisure Lake Mhp Co-op Or1316/2570
ADDITIONAL INFORMATION
BEST VALUE IN PALMETTO UNDER 100K, YOU OWN THE LAND HERE ** SELLER MOTIVATED ** QUIET AND SERENE LOCATION IN SOUGHT-AFTER LEISURE LAKES with LOW HOA FEES ** 2 BEDROOM, 2 BATH with an EXPANSIVE GREAT ROOM PLAN ** RECENTLY UPDATED WITH MODERN TOUCHES AND FRESH INTERIOR/EXTERIOR PAINT ** COMMUNITY POOL, GATED ENTRANCE AND FANTASTIC VIEWS AMONG THE SOARING TREES & GORGEOUS LAKE ** Look no further than the best value in Palmetto, listed under 100k with 2 bedrooms, 2 full baths while sitting in a gorgeous location inside Leisure Lakes. You will love the newer wood looking low maintenance flooring throughout the family area and huge primary suite. This home has been painted inside and out along with a fresh restore of the kitchen cabinets. Located just outside the family room is a screened patio area where you can enjoy cool Florida breezes and striking sunsets to the west (the patio faces west, carport faces east) Schedule your appointment to view today
$695,000
1108 3rd Street E Palmetto, FL 34221
- Type:
- Single Family
- Sq.Ft.:
- 2,005
- Status:
- Active
- Beds:
- 3
- Lot size:
- 0.16 Acres
- Year built:
- 2003
- Baths:
- 3.00
- MLS#:
- U8228998
- Subdivision:
- Northshore At Riviera Dunes Ph 1-a
ADDITIONAL INFORMATION
"RIVIERA DUNES" SAYS IT ALL! Executive Courtyard designed home with secluded swimming pool and separate guest suite. Original owners and pride of ownership shows. Can be purchased turnkey. Nestled in a protected deep-water harbor off the Manatee River, this 3/3 heated pool home can be purchased with a 40Ft boat slip and 20,000 lb lift on a separate contract. Just minutes to the open waters of the Intercoastal waterway and the Gulf of Mexico. Whether it is a boating excursion to the Caribbean or a day trip to Tampa Bay/St. Petersburg/Sarasota and surrounding destinations, Riviera Dunes is the premiere boating community in Southwest Florida! On-site Marina featuring a ship store, top quality restaurant, outside deck with entertainment, fuel service, boat broker, gated access, palm tree lined streets and all homes are maintained by the association. Homes in the "Northshore" enjoy a large, remodeled fitness center, community pool, tennis/pickle court, park area and extensive landscaped common areas. Just want to relax, enjoy a stay at home with your own secluded heated screened pool with area for entertaining & privacy. Pamper your guests with a separate guest suite. The home features a lovely breakfast nook kitchen & breakfast bar with solid wood cabinets & granite counter tops. Spacious living room and dining room overlooking the pool with western exposures. Split bedroom floor plan with the master suite featuring a large walk-in closet, soaker tub & shower, double vanities and access to the pool. Ideal location just across the street from the community amenities and optional deeded boat slip. Within one mile of the Manatee Hospital, shopping, quick access to I-75 and I-275. Less than 1/2 hour to national sports venues and international airports. Plan on visiting the soon to open roof top restaurant just steps away or stroll the community sidewalks to an on-site Marina restaurant with weekend entertainment. Multiple World-famous beaches and amazing fishing abound. Opportunities like this at this price occur seldom. Do not miss out. This home can be rented short term 30 days minimum up to 3 times a year.
- Type:
- Single Family
- Sq.Ft.:
- 1,828
- Status:
- Active
- Beds:
- 4
- Lot size:
- 0.15 Acres
- Year built:
- 2024
- Baths:
- 2.00
- MLS#:
- T3503712
- Subdivision:
- Silverstone North
ADDITIONAL INFORMATION
Under Construction. This home is eligible for up to $20,000 Flex Cash & Closing Cost Red Tag incentive available through 04/28/24. See sales consultant for more info. This all-concrete block constructed, one-story layout optimizes living space with an open concept kitchen overlooking the living area, dining room, and the outdoor covered lanai. The well-appointed kitchen comes with all appliances, including refrigerator, built-in dishwasher, electric range, and microwave. The Bedroom 1, located at the back of the home for privacy, includes Bathroom 1. Two additional bedrooms share the second bathroom. The third bedroom is located near the laundry room, which is equipped with included washer and dryer. Pictures, photographs, colors, features, and sizes are for illustration purposes only and will vary from the homes as built. Home and community information including pricing, included features, terms, availability and amenities are subject to change and prior sale at any time without notice or obligation.
- Type:
- Single Family
- Sq.Ft.:
- 2,605
- Status:
- Active
- Beds:
- 5
- Lot size:
- 0.13 Acres
- Year built:
- 2024
- Baths:
- 3.00
- MLS#:
- T3503707
- Subdivision:
- Silverstone North
ADDITIONAL INFORMATION
Under Construction. This home is eligible for up to $20,000 Flex Cash & Closing Cost Red Tag incentive available through 04/28/24. See sales consultant for more info. This two-story, all concrete block constructed home has a large open-concept downstairs with a kitchen overlooking the living and dining room. The kitchen comes equipped with a refrigerator, electric range, microwave and built-in dishwasher. The first floor also features a flex room that provides an area for work or for play, a bedroom, full bathroom, and an outdoor patio. The second floor includes an expansive Bedroom 1, three additional bedrooms that surround a second living area, a third full bathroom, and a laundry room equipped with a washer and dryer. Pictures, photographs, colors, features, and sizes are for illustration purposes only and will vary from the homes as built. Home and community information including pricing, included features, terms, availability and amenities are subject to change and prior sale at any time without notice or obligation.
$415,000
4910 5th Avenue W Palmetto, FL 34221
- Type:
- Single Family
- Sq.Ft.:
- 1,550
- Status:
- Active
- Beds:
- 3
- Lot size:
- 0.28 Acres
- Year built:
- 1987
- Baths:
- 2.00
- MLS#:
- A4599096
- Subdivision:
- Palmetto Point
ADDITIONAL INFORMATION
Motivated seller! Check out this one of a kind home in Palmetto Point with an oversized 0.28 Acre lot, raised lot elevation, more parking/garage/shed space than you will know what to do with! Roof is two years old! Enjoy the calm waters of Terra Ceia bay year round with the community boat ramp, dock, and fishing pier. Maximize your Florida experience! NO HOA/CDD, NO LEASE RESTRICTIONS! This property is one of the largest lots in the community featuring a remodeled gourmet kitchen with Culligan water filtration system. You have to see this kitchen! This home has a split floor plan with a huge master suite and in-suite bathroom with Jetta Spa/Tub. The large backyard provides the possibility for a private pool or jacuzzi. Extra long driveway leading to a second LARGE garage and additional shed. The backyard is also fenced, so bring your furry friends! Walk a few blocks to the private community dock/ramp for gorgeous sunsets. Roof replaced December 2021. Seller can transfer very low cost flood insurance. Or ask for our new flood quote which is still very affordable with today's rate of approximately $3100/year. Seller will also share her recent 4-point, wind mitigation, and elevation certificate. Agents find attached. Buyers call to schedule your tour today! (941)580-1655
- Type:
- Single Family
- Sq.Ft.:
- 1,828
- Status:
- Active
- Beds:
- 4
- Lot size:
- 0.15 Acres
- Year built:
- 2024
- Baths:
- 2.00
- MLS#:
- T3503315
- Subdivision:
- Mandarin Grove
ADDITIONAL INFORMATION
Under Construction. This home is eligible for up to $20,000 Flex Cash & Closing Cost Red Tag incentive available through 04/28/24. See sales consultant for more info. This all-concrete block constructed, one-story layout optimizes living space with an open concept kitchen overlooking the living area, dining room, and covered lanai. The well-appointed kitchen comes with all appliances, including refrigerator, built-in dishwasher, electric range, and microwave. The Bedroom 1, located at the back of the home for privacy, includes Bathroom 1. Two additional bedrooms share a second bathroom. The laundry room comes equipped with included washer and dryer. Pictures, photographs, colors, features, and sizes are for illustration purposes only and will vary from the homes as built. Home and community information including pricing, included features, terms, availability and amenities are subject to change and prior sale at any time without notice or obligation.
| All listing information is deemed reliable but not guaranteed and should be independently verified through personal inspection by appropriate professionals. Listings displayed on this website may be subject to prior sale or removal from sale; availability of any listing should always be independently verified. Listing information is provided for consumer personal, non-commercial use, solely to identify potential properties for potential purchase; all other use is strictly prohibited and may violate relevant federal and state law. Copyright 2024, My Florida Regional MLS DBA Stellar MLS. |
Palmetto Real Estate
The median home value in Palmetto, FL is $388,990. This is higher than the county median home value of $263,300. The national median home value is $219,700. The average price of homes sold in Palmetto, FL is $388,990. Approximately 48.54% of Palmetto homes are owned, compared to 21.26% rented, while 30.2% are vacant. Palmetto real estate listings include condos, townhomes, and single family homes for sale. Commercial properties are also available. If you see a property you’re interested in, contact a Palmetto real estate agent to arrange a tour today!
Palmetto, Florida has a population of 13,363. Palmetto is more family-centric than the surrounding county with 24.66% of the households containing married families with children. The county average for households married with children is 21.94%.
The median household income in Palmetto, Florida is $41,289. The median household income for the surrounding county is $53,408 compared to the national median of $57,652. The median age of people living in Palmetto is 45.6 years.
Palmetto Weather
The average high temperature in July is 90.9 degrees, with an average low temperature in January of 51.8 degrees. The average rainfall is approximately 53.3 inches per year, with 0 inches of snow per year.
