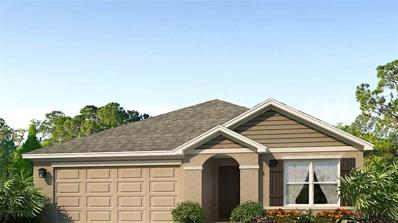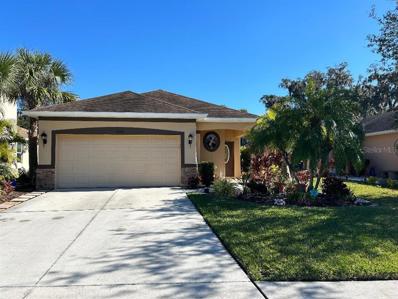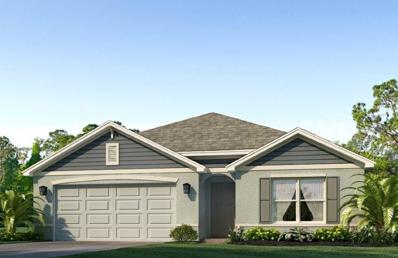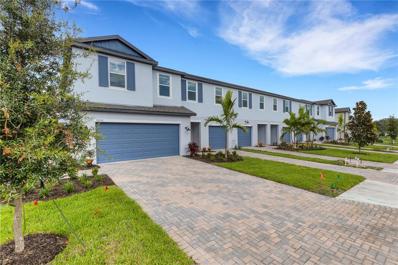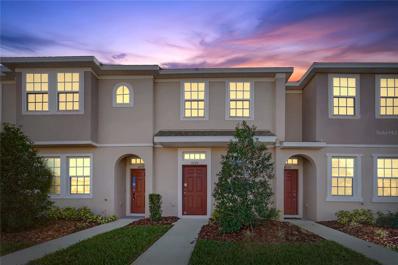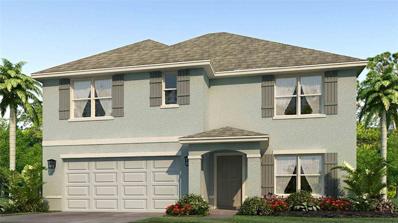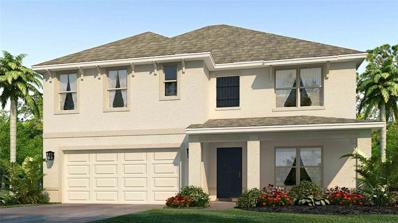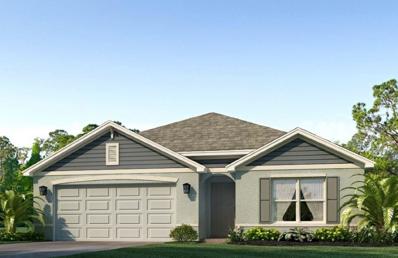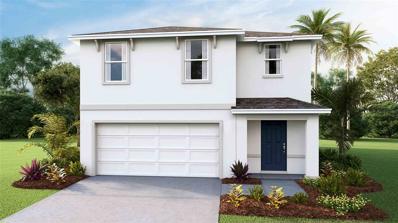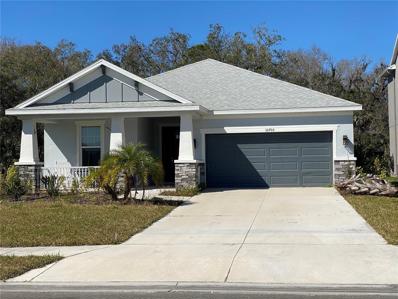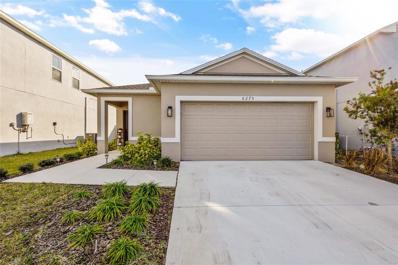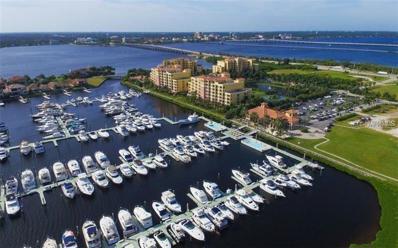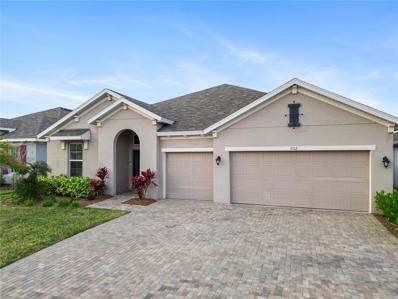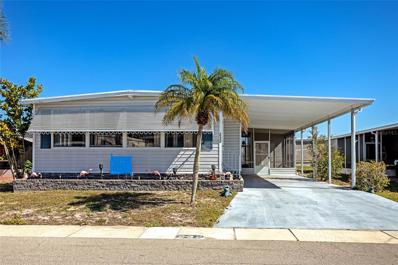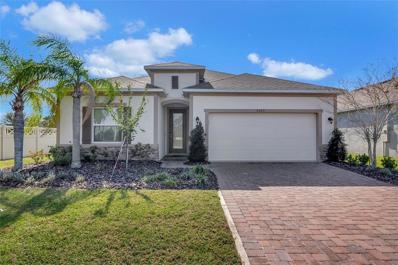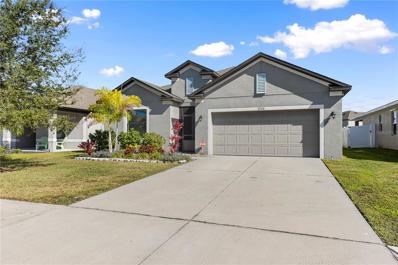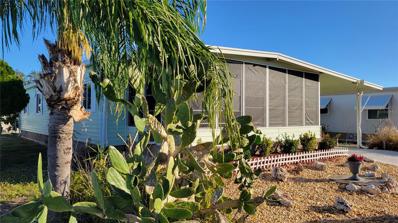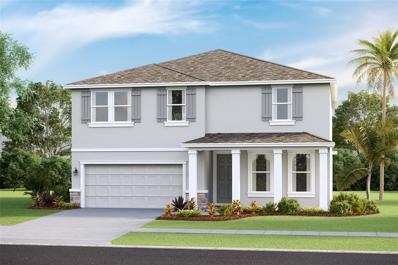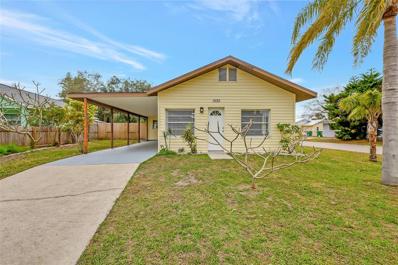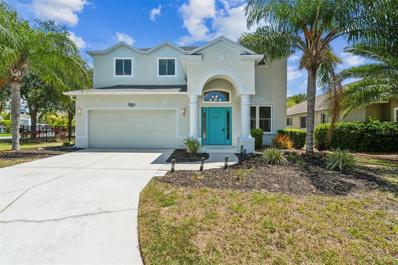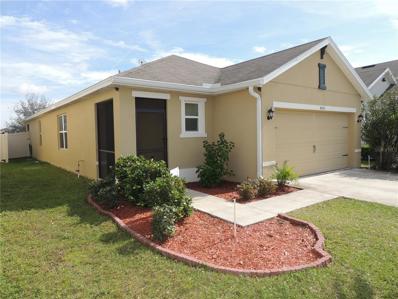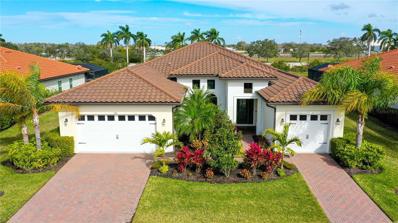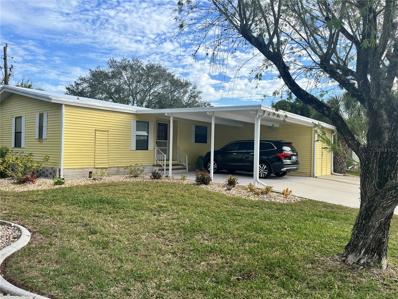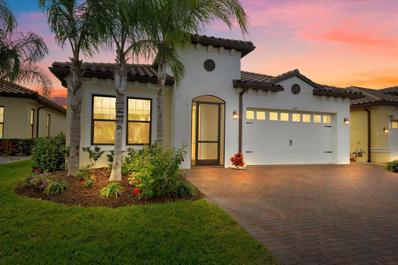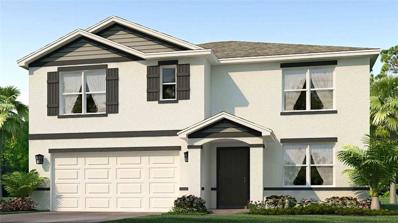Palmetto FL Homes for Sale
- Type:
- Single Family
- Sq.Ft.:
- 1,672
- Status:
- Active
- Beds:
- 3
- Lot size:
- 0.15 Acres
- Year built:
- 2024
- Baths:
- 2.00
- MLS#:
- T3503293
- Subdivision:
- Mandarin Grove
ADDITIONAL INFORMATION
Under Construction. This home is eligible for up to $20,000 Flex Cash & Closing Cost Red Tag incentive available through 04/28/24. See sales consultant for more info. New Model Open! This all-concrete block constructed, one-story layout optimizes living space with an open concept kitchen overlooking the living area, dining room, and covered lanai. The well-appointed kitchen comes with all appliances, including refrigerator, built-in dishwasher, electric range, and microwave. The Bedroom 1, located at the back of the home for privacy, includes Bathroom 1. Two additional bedrooms share a second bathroom. The laundry room comes equipped with included washer and dryer. Pictures, photographs, colors, features, and sizes are for illustration purposes only and will vary from the homes as built. Home and community information including pricing, included features, terms, availability and amenities are subject to change and prior sale at any time without notice or obligation.
- Type:
- Single Family
- Sq.Ft.:
- 1,574
- Status:
- Active
- Beds:
- 3
- Lot size:
- 0.13 Acres
- Year built:
- 2011
- Baths:
- 2.00
- MLS#:
- T3503182
- Subdivision:
- Old Mill Preserve
ADDITIONAL INFORMATION
***LOWEST PRICE HOME IN ESTABLISHED SUBDIVISION! ***GREAT LOCATION IN DESIRED OLD MILL PRESERVE! This beautiful area is like driving into nature. GATED ENTRY leads to conservation/wetlands with an abundance of wildlife that's sure to impress. This Taylor Morrison home offers 3 bedrooms, 2 baths with a 2 car garage. Open floor plan; enter into the living/dining (great room) area with ceramic tile throughout the main living areas and newer porcelain flooring in the bedrooms. Great for any allergy issues, and EZ to clean! The home also has a humistate system that can control the amount of humidity inside. There is a good sized family room off the kitchen that opens to the screened lanai and additional open patio with brick pavers. The BACK YARD VIEW IS GORGEOUS with peaceful views of the pond and preserve. Impressive curb appeal with mature landscaping. Don't miss this home in a well established neighborhood with LOW HOA fees, NO CDD & community playground. Close to area schools, shopping (Ellington mall), restaurants and major highways in the ever growing Palmetto/Parish area. MOTIVATED SELLER!
- Type:
- Single Family
- Sq.Ft.:
- 1,828
- Status:
- Active
- Beds:
- 4
- Lot size:
- 0.13 Acres
- Year built:
- 2024
- Baths:
- 2.00
- MLS#:
- T3499816
- Subdivision:
- Silverstone North
ADDITIONAL INFORMATION
Under Construction. MOVE IN READY! This home is eligible for up to $30,000 Flex Cash & Closing Cost Red Tag incentive available through 04/28/24. See sales consultant for more info. This all-concrete block constructed, one-story layout optimizes living space with an open concept kitchen overlooking the living area, dining room, and the outdoor covered lanai. The well-appointed kitchen comes with all appliances, including refrigerator, built-in dishwasher, electric range, and microwave. The Bedroom 1, located at the back of the home for privacy, includes Bathroom 1. Two additional bedrooms share the second bathroom. The third bedroom is located near the laundry room, which is equipped with included washer and dryer. Pictures, photographs, colors, features, and sizes are for illustration purposes only and will vary from the homes as built. Home and community information including pricing, included features, terms, availability and amenities are subject to change and prior sale at any time without notice or obligation.
- Type:
- Townhouse
- Sq.Ft.:
- 1,588
- Status:
- Active
- Beds:
- 3
- Lot size:
- 0.05 Acres
- Year built:
- 2024
- Baths:
- 3.00
- MLS#:
- A4598740
- Subdivision:
- Trevesta Ph Iiic & Iiid
ADDITIONAL INFORMATION
** BUILDER IS CURRENTLY OFFERING VERY ATTRACTIVE BUYER INCENTIVES TOWARDS RATE BUY-DOWN OR CLOSING COST ** Discover the epitome of modern living in the newest townhome development - Trevesta. Crafted to perfection by the esteemed local builder M/I Homes, these units showcase TOP SHELF quality, boasting luxurious features like quartz countertops, 40-inch cabinets, a walk-in pantry, recessed lighting, and a stainless appliance package. With 3 bedrooms and 2.5 bathrooms, Trevesta offers an open, light, and bright integrated floor plan that creates an ideal space for gatherings and entertaining. Imagine hosting friends and family in your spacious, beautifully appointed kitchen, or relaxing in your generous living area flooded with natural light. Embrace serenity in the owners' suite, adorned with ample natural light and a perfectly laid-out en-suite bath, designed to provide you with the utmost comfort and convenience. Step outside into your private oasis, perfect for indulging in the Florida lifestyle. Enjoy your morning coffee on the patio or unwind after a long day in your tranquil outdoor space. But Trevesta offers more than just beautiful homes. Experience unmatched amenities, including a lagoon-style pool, a fitness room, and other exclusive community features that make this townhome an unparalleled choice for refined living in the area.Located near I-75 and strategically positioned between Sarasota and St. Pete, Trevesta provides convenient access to work, play, and everything in between. Don't miss the opportunity to make Trevesta your new home – where luxury meets convenience, and modern living meets Florida's sunshine. Contact us today to schedule your visit and see these stunning townhomes for yourself. Your dream home awaits at Trevesta!
- Type:
- Townhouse
- Sq.Ft.:
- 1,120
- Status:
- Active
- Beds:
- 2
- Lot size:
- 0.03 Acres
- Year built:
- 2021
- Baths:
- 3.00
- MLS#:
- T3503630
- Subdivision:
- Artisan Lakes Prcl J Ph 2a, 2b & 2c
ADDITIONAL INFORMATION
Motivated Sellers! Why waiting to build when this beautiful, well-maintained Townhome with 2 Bedrooms, 2 and a half Bathrooms, and a stunning Lake View is ready to move-in. Location is a plus in this community, minutes off the interstate and main roads, beaches, shopping, dining, and nightlife are all a short drive. This GEM won't last, sellers are willing to lease back. Great investment opportunity!
- Type:
- Single Family
- Sq.Ft.:
- 2,605
- Status:
- Active
- Beds:
- 5
- Lot size:
- 0.13 Acres
- Year built:
- 2024
- Baths:
- 3.00
- MLS#:
- T3502796
- Subdivision:
- Silverstone North
ADDITIONAL INFORMATION
Under Construction. This home is eligible for up to $20,000 Flex Cash & Closing Cost Red Tag incentive available through 04/28/24. See sales consultant for more info. This two-story, all concrete block constructed home has a large open-concept downstairs with a kitchen overlooking the living and dining room. The kitchen comes equipped with a refrigerator, electric range, microwave and built-in dishwasher. The first floor also features a flex room that provides an area for work or for play, a bedroom, full bathroom, and an outdoor patio. The second floor includes an expansive Bedroom 1, three additional bedrooms that surround a second living area, a third full bathroom, and a laundry room equipped with a washer and dryer. Pictures, photographs, colors, features, and sizes are for illustration purposes only and will vary from the homes as built. Home and community information including pricing, included features, terms, availability and amenities are subject to change and prior sale at any time without notice or obligation.
- Type:
- Single Family
- Sq.Ft.:
- 2,605
- Status:
- Active
- Beds:
- 5
- Lot size:
- 0.15 Acres
- Year built:
- 2024
- Baths:
- 3.00
- MLS#:
- T3502757
- Subdivision:
- Mandarin Grove
ADDITIONAL INFORMATION
Under Construction. This home is eligible for up to $20,000 Flex Cash & Closing Cost Red Tag incentive available through 04/28/24. See sales consultant for more info. This two-story, all concrete block constructed home has a large open-concept downstairs with a kitchen overlooking the living and dining room. The kitchen comes equipped with a refrigerator, electric range, microwave and built-in dishwasher. The first floor also features a flex room that provides an area for work or for play, a bedroom, full bathroom, and an outdoor patio. The second floor includes an expansive Bedroom 1, three additional bedrooms that surround a second living area, a third full bathroom, and a laundry room equipped with a washer and dryer. Pictures, photographs, colors, features, and sizes are for illustration purposes only and will vary from the homes as built. Home and community information including pricing, included features, terms, availability and amenities are subject to change and prior sale at any time without notice or obligation.
- Type:
- Single Family
- Sq.Ft.:
- 1,828
- Status:
- Active
- Beds:
- 4
- Lot size:
- 0.15 Acres
- Year built:
- 2024
- Baths:
- 2.00
- MLS#:
- T3502795
- Subdivision:
- Silverstone North
ADDITIONAL INFORMATION
Under Construction. MOVE IN READY! This home is eligible for up to $30,000 Flex Cash & Closing Cost Red Tag incentive available through 04/28/24. See sales consultant for more info. This all-concrete block constructed, one-story layout optimizes living space with an open concept kitchen overlooking the living area, dining room, and the outdoor covered lanai. The well-appointed kitchen comes with all appliances, including refrigerator, built-in dishwasher, electric range, and microwave. The Bedroom 1, located at the back of the home for privacy, includes Bathroom 1. Two additional bedrooms share the second bathroom. The third bedroom is located near the laundry room, which is equipped with included washer and dryer. Pictures, photographs, colors, features, and sizes are for illustration purposes only and will vary from the homes as built. Home and community information including pricing, included features, terms, availability and amenities are subject to change and prior sale at any time without notice or obligation.
- Type:
- Single Family
- Sq.Ft.:
- 2,447
- Status:
- Active
- Beds:
- 5
- Lot size:
- 0.12 Acres
- Year built:
- 2024
- Baths:
- 3.00
- MLS#:
- T3502779
- Subdivision:
- Silverstone North
ADDITIONAL INFORMATION
Under Construction. This home is eligible for up to $20,000 Flex Cash & Closing Cost Red Tag incentive available through 04/28/24. See sales consultant for more info. Silverstone North is a large, family-friendly community located in Palmetto, FL, providing ease of access to I-75 and several area attractions, including Ellenton Premium Outlets, plentiful restaurants, golf courses, parks, museums, art centers, and world-famous beaches! Our Express Series and Preferred Series homes in Silverstone North are built with all-concrete-block construction on both the first and second floors, including energy-efficient appliances, granite countertops in the kitchen, designer-selected finishes, and more! With several floor plans to choose from, there surely is a home suitable to fit your needs no matter your stage in life. Homeowners enjoy the following amenities set in a serene landscape, including a pool, clubhouse, tot lot, and dog park. Let America's Builder help you attain your homeownership dreams at Silverstone North!
- Type:
- Single Family
- Sq.Ft.:
- 1,788
- Status:
- Active
- Beds:
- 3
- Lot size:
- 0.16 Acres
- Year built:
- 2021
- Baths:
- 2.00
- MLS#:
- U8229536
- Subdivision:
- Artisan Lakes Eaves Bend Ph Ii Subph A,
ADDITIONAL INFORMATION
Short Sale. Here's your Chance to have what every homeowner in ARTISAN LAKES would love to have...PRIVACY. This home sits on a corner lot that is nestled by community owned Green space giving you a Very PRIVATE Backyard with No Rear Neighbors AND an additional green space to the left makes your house light and bright (without a large house to block out your sun). Your backyard will be become your Oasis when you build your outdoor dream kitchen on the covered lanai as the gas and water has already been plumbed in. * ROOM for a POOL * Don't wait to build when this ARUBA Floorplan is a favorite and is ready now. This CONCRETE Block Split plan has 1788 Sq ft of living space with 3 bedrooms, 2 baths, and a 2 car garage. Enter thru an inviting entry way which leads to the open great room, kitchen and dining room. At the back of the house is the Owner's suite with ensuite that enjoys dual vanities and a shower big enough for 2 and with 2 walk in closets. Thoughtfully thought out, across the house are the other 2 bedrooms separated by the guest bathroom and linen closet. Inside Laundry. Volume Ceilings. Stainless Steel appliances, Farmhouse Sink, Large Closet Pantry, Floor Outlet in Center of Living Room, Tankless Water Heater. Eave's Bend at Artisan Lakes is a resort community with community pools, fitness center, nature paths, clubhouse, playgrounds, sports field, dog park, and more all included in the low HOA fee of $495 a Quarter! Tampa, St Pete, Sarasota, Lakewood Ranch, St Armand's Key and everything in between is here for your exploring enjoyment.
- Type:
- Single Family
- Sq.Ft.:
- 1,603
- Status:
- Active
- Beds:
- 3
- Lot size:
- 0.13 Acres
- Year built:
- 2022
- Baths:
- 2.00
- MLS#:
- S5099244
- Subdivision:
- Artisan Lakes Eaves Bend Ph Ii Subph A,
ADDITIONAL INFORMATION
OFFERING $4000 TOWARDS BUYER'S CLOSING COST. Don't miss this amazing 3 Bedrooms, 2 Bathrooms plus Flex room One Story home with an expansive open floorplan, Stainless Steel Appliances, 2 car garage with a spacious backyard, perfect for a pool and an Open porch ideal for outdoor entertaining. This is Florida living at its best with Low HOA in the beautiful Resort Community of Artisan Lakes. Enjoy community pools, fitness center, nature paths, clubhouse, playgrounds, sports field, dog park, and more near Tampa, St. Pete, Sarasota, and Lakewood Ranch. This 2022 Spruce Model home with 1603 Sq Ft is Priced to Sell!
- Type:
- Other
- Sq.Ft.:
- n/a
- Status:
- Active
- Beds:
- n/a
- Lot size:
- 0.03 Acres
- Baths:
- MLS#:
- A4598416
- Subdivision:
- Riviera Dunes Marina Ph 2
ADDITIONAL INFORMATION
Rarely available slip in beautiful Riviera Dunes Marina, Slip C-57 is 60’ x 18.52’ and will allow for a 60’ vessel. This is one of Florida’s best protected marinas offering amenities such as WiFi, Water, 2 heated floating pools, tiki bar, Dockside at Riviera Dunes restaurant, HD security cameras throughout facility, laundry room, private bathrooms, pet walking area and pump-outs available as well as 50 amp electrical servi ce. Plenty of parking available. Dock your yacht at this convenient luxury marina and you’ll be minutes to beautiful Gulf of Mexico, Tampa Bay, Anna Maria Island and Longboat Key by boat. Located in Palmetto on Florida's beautiful mile-wide Manatee River, just past Red Marker #24A on the North side of the river. Only a short and scenic cruise to the Gulf of Mexico and southern entrance to Tampa Bay. Purchased slip can berented and managed by owner or marina. You do not need town a condo in Riviera Dunes to own a slip.
$580,000
5712 Hevena Court Palmetto, FL 34221
- Type:
- Single Family
- Sq.Ft.:
- 2,619
- Status:
- Active
- Beds:
- 4
- Lot size:
- 0.17 Acres
- Year built:
- 2019
- Baths:
- 3.00
- MLS#:
- A4598302
- Subdivision:
- Trevesta Ph I-a
ADDITIONAL INFORMATION
Price Improvement!!! Live the Florida Dream from the most stunning lakefront home in Trevesta. Built in 2019, this home will save you time, money on builder fees and is move in ready! Built by Inland Homes, the Devonshire II is an amazing Floor Plan that offers soaring 12-foot ceilings, multiple tray ceilings and a detailed luxury finish. Walk right in and enjoy the most amazing lake views from the foyer to the family room, and the master bedroom. This most desirable 4 bedroom + den, 3-bath, 3-car garage, 2619 square feet single-level home is rare find. A combo family room and kitchen offer an open floor plan concept with upgraded 42" cabinet, upgraded granite tops, tile floors, and 5 1/4 baseboard that will WOW any discerning buyer. The home is pre-wired with Guardian network cable and a pre-plumbed laundry room. A master suite offers high ceilings, a tray ceiling, huge bathroom, and walk-in closet that will help you unwind as you enjoy the lake view. A well-crafted spacious design offers large rooms and spaces throughout. Lots of upgrades were added, this home truly has it all. Trevesta offers resort style pool, splash pad, playground, 5,600 sqft club house, community programmed activities, 24-hour fitness center, walking trail, beautiful lakefront, pet friendly and HOA includes Cable TV, Internet, reclaimed water irrigation. Trevesta is nested on the East side of I-75, centrally located which gives quick access to St. Pete, Tampa, Bradenton, Lakewood Ranch, Sarasota, and beaches. The fastest upcoming area of Palmetto, restaurants, golf courses, grocery stores, schools, parks, Detwiler’s Farm Market and Costco are within minutes. Don't wait as nothing like this is available in today's market.
- Type:
- Other
- Sq.Ft.:
- 1,152
- Status:
- Active
- Beds:
- 2
- Lot size:
- 0.09 Acres
- Year built:
- 1979
- Baths:
- 2.00
- MLS#:
- OM671239
- Subdivision:
- Terra Ceia Manor Co-op
ADDITIONAL INFORMATION
Motivated seller accepting all offers! The 55+ community of Terra Ceia is land owned with no lot rent. The low monthly HOA fee of $164 includes water, lawn care, trash and park amenities which include the community pool, horseshoes and shuffleboard. Also enjoy activities such as coffee hour, poker, bridge, bingo, game night and potluck dinner just to name a few. This charming 2 bed 2 bath is located on a quiet street yet close to the amenities. The front of the home boasts a large Florida room while the master bedroom has an ensuite and a walk in closet. The unit is move in ready with plenty of room to add your personal touch. All furniture in the unit is also included. It's conveniently located close to everything like I75, I275, beaches, restaurants, shopping and the famous Peggy's Corral.
- Type:
- Single Family
- Sq.Ft.:
- 2,121
- Status:
- Active
- Beds:
- 4
- Lot size:
- 0.16 Acres
- Year built:
- 2019
- Baths:
- 2.00
- MLS#:
- A4598089
- Subdivision:
- Heron Creek Ph Ii
ADDITIONAL INFORMATION
One or more photo(s) has been virtually staged. Fantastic home with long pond and preserve view. NO CDD and a LOW HOA fee. This amazing home has stone trimmed street view, inside a four-bedroom, two bathrooms and paver driveway to a two-car garage. Covered front porch entry to hallway, to your left two well sized bedrooms with a shared granite countered, shower/bathtub bathroom between. From the hall, to the right the garage entry, laundry and cabinets and a larger bedroom. Entering the heart of the home you find a large living/dining open floor plan with granite countered kitchen with long single stone surface with sink in this island. This room has the floor outlet for lighting support. Great view out the back slider with covered lanai and fabulous long pond/preserve view. The master bedroom has two windows on separate walls. Master bathroom has granite counters, two sinks separate bathtub and walk-in shower. Through the bathroom a larger walk-in closet. This home is close to US 41, 275 and US 75 for quick movement in and out of the area. Additionally, close to North River Ranch, Ellenton Mall and under an hour to the Tampa airport and events scene.
$425,000
3720 Wayfarer Way Palmetto, FL 34221
- Type:
- Single Family
- Sq.Ft.:
- 2,121
- Status:
- Active
- Beds:
- 4
- Lot size:
- 0.15 Acres
- Year built:
- 2018
- Baths:
- 2.00
- MLS#:
- U8229216
- Subdivision:
- Willow Walk Ph I-b
ADDITIONAL INFORMATION
Honey Stop the car! Let's check out this beautiful lakeview home! Willow Walk is a newer community with a great community area that includes a pool for the family. This open concept layout with this home is perfect to enjoy with your family and friends on those special occasions. This home offers a 4 bedroom 2 bathroom split floor plan. The kitchen is beautifully designed with a large island to gather around and stainless steel appliances.If you have any fur babies the yard is perfectly fenced in for them to enjoy the large back yard. You can sit in the enclosed lanai and enjoy the lakeview all year round. This home is perfect for families or someone who wants to retire down in the sunny state of Florida. Don’t miss out on this one!
- Type:
- Other
- Sq.Ft.:
- 1,152
- Status:
- Active
- Beds:
- 2
- Lot size:
- 0.09 Acres
- Year built:
- 1977
- Baths:
- 2.00
- MLS#:
- T3501682
- Subdivision:
- Terra Ceia Manor Co-op
ADDITIONAL INFORMATION
A beautiful little slice of paradise for full time residents or snowbirds. This almost 1200sq ft home has 2 bedrooms and 2 bathrooms. It has a sun porch along with washer and dryer storage room in carport. All new paint and carpet along with some updates in the kitchen. Many new windows have been installed as well. This neighborhood is very peaceful and is 15 minutes from Anna Marie Island and countless golf courses. It is also a short 20 minute ride to downtown St. Petersburg and Pinellas county beaches. This home has been meticulously been cared for. Terra Ceia Manor has amazing amenities, including a clubhouse, horseshoes, shuffleboard, and community pool, bingo, euchre, bridge, coffee hours, game nights, poker, potluck dinners, and water aerobics. This is a 55+ cooperative community. Wonderful place to call home.
- Type:
- Single Family
- Sq.Ft.:
- 2,934
- Status:
- Active
- Beds:
- 5
- Lot size:
- 0.29 Acres
- Year built:
- 2024
- Baths:
- 3.00
- MLS#:
- T3500843
- Subdivision:
- Silverstone North
ADDITIONAL INFORMATION
Under Construction. This home is eligible for up to $20,000 Flex Cash & Closing Cost Red Tag incentive available through 04/28/24. See sales consultant for more info. All homes at Silverstone come with a well-appointed appliance package, beautiful granite kitchen countertops, the latest energy-saving features, and an automated smart home package to keep your home connected more than ever before. One of our bestselling communities, Silverstone is home to a sparkling pool, cabana, walking trail and tot lot. This community is perfect for those that enjoy the great outdoors and city amenities, as it is just short distance from restaurants, golf courses, parks, cultural attractions, shopping outlets, nature trails, world-famous beaches, and the scenic Bradenton Riverwalk. Pictures, photographs, colors, features, and sizes are for illustration purposes only and will vary from the homes as built. Home and community information, including pricing, included features, terms, availability, and amenities, are subject to change and prior sale at any time without notice or obligation.
- Type:
- Single Family
- Sq.Ft.:
- 1,533
- Status:
- Active
- Beds:
- 3
- Lot size:
- 0.11 Acres
- Year built:
- 1940
- Baths:
- 2.00
- MLS#:
- A4597887
- Subdivision:
- J H Brunjes
ADDITIONAL INFORMATION
SELLER IS MOTIVATED.NO HOA - NO CDD . Welcome to your dream home! This newly renovated single-family property is a true gem, offering the perfect blend of comfort, style, and convenience. Nestled in a prime location, you'll find yourself just moments away from America's best beaches, creating an idyllic coastal lifestyle.This charming residence is not only aesthetically pleasing but also boasts proximity to top-rated schools, ensuring an excellent education for your family. Grocery stores are conveniently located nearby, making everyday essentials easily accessible, while the abundance of state preserves provides a sanctuary for nature enthusiasts and outdoor lovers.What sets this property apart is its strategic positioning - just a short drive from the breathtaking Anna Maria Island, vibrant Tampa, the cultural hub of Saint Petersburg, and the artistic haven of Sarasota. Embrace the opportunity to explore these diverse destinations and enjoy a lifestyle that seamlessly blends relaxation and entertainment.Imagine the joy of coming home to a space that reflects modern living with its recent renovations. Every detail has been carefully considered to create a residence that is both functional and visually stunning. Whether you're entertaining guests in the spacious living areas or unwinding in the tranquility of the renovated bedrooms, this home is designed for comfort and style.Don't miss the chance to make this property your own and experience the best that Florida living has to offer. Schedule a viewing today and step into the lifestyle you've been dreaming of – a perfect blend of coastal charm, educational excellence, and proximity to some of the most sought-after destinations on the Gulf Coast. Welcome to your new home!
- Type:
- Single Family
- Sq.Ft.:
- 2,909
- Status:
- Active
- Beds:
- 4
- Lot size:
- 0.16 Acres
- Year built:
- 2005
- Baths:
- 4.00
- MLS#:
- T3501266
- Subdivision:
- Fairways At Imp Lkwds 3-a
ADDITIONAL INFORMATION
SELLER IS OFFERING A $5,500 CREDIT TO BUYERS AT CLOSING!! Step into this exquisite two-story residence, offering 2,909 square feet of heated living space and brimming with recent upgrades. Nestled in a tranquil neighborhood, this home seamlessly blends comfort and sophistication. Upon entry, discover a spacious floor plan designed for both practicality and style. The main level boasts a luminous living area, ideal for unwinding or hosting gatherings. Adjacent, the dining space provides ample room for family meals or formal entertaining. The kitchen, the heart of the home, has been tastefully updated with granite countertops, complemented by modern appliances and abundant cabinetry. A large center island adds functionality and serves as a focal point for culinary endeavors. Ascending the stairs reveals four generously sized bedrooms, including a lavish master suite with its private bathroom and walk-in closet. Three additional bedrooms offer ample space for family members or guests, each enjoying access to a well-appointed bathroom. Outside, a backyard retreat awaits, complete with a sparkling pool featuring a recently replaced heat pump, perfect for year-round enjoyment. The large two-car garage provides ample storage space for vehicles and belongings. Noteworthy features include high ceilings throughout, enhancing the sense of space and openness within the home. With recent updates including a new A/C unit and water heater installed in 2021, along with freshly painted exterior, roof, and windows replaced in the last 12 months! Experience luxury living at its finest in this meticulously maintained home. Don't miss the opportunity to make it yours – schedule a showing today!
- Type:
- Single Family
- Sq.Ft.:
- 1,516
- Status:
- Active
- Beds:
- 3
- Lot size:
- 0.11 Acres
- Year built:
- 2018
- Baths:
- 2.00
- MLS#:
- A4597424
- Subdivision:
- Willow Walk Ph I-c
ADDITIONAL INFORMATION
This 2018 DR Horton, Allex floor plan home offers 3 bedrooms, 2 bathrooms, family/living room, dining room and a 2 car garage. New flooring installed in 2023 leading from the foyer, through the dining room, including the hall, kitchen and family room! Well appointed kitchen with breakfast bar and new refrigerator purchased less than 6 months ago. Enjoy the enclosed front entrance and enclosed back lanai plus a fenced in yard which your furry friends will love. The community boasts a gated resort style pool with multiple areas to lounge for the entire family, with a fun recreational park just off to the left of the pool area, plus a low HOA. Willow Walk is located close to the Ellenton Ice and Sports Complex, the Outlet Mall with designer brands, home goods and many more. You’ll find a variety of restaurants for any time of the day! A produce fresh market, antique malls and home improvement stores. For those sunny Florida days enjoy beaches, waterfronts, boats & marinas. Visit Emerson Point Preserve, or have lunch in the Historic District of Palmetto, take a drive over the Sunshine Skyway Bridge to St Pete and Clearwater… where you’ll find more beaches, shops and places to eat. The University of South Florida has 3 campuses; Sarasota, St.Pete and Tampa- all in close proximity to this home, plus there's the local community college and nearby schools. Take a drive south on Highway 75 to explore Sarasota, Venice, Sanibel Island, Naples or venture to Miami and Key West… Perhaps choose to drive north towards Tampa for museums, Busch Gardens, Tampa International Airport, Channelside Drive for the Florida Aquarium, The Plaza or Cruise Lines. Maybe Orlando? Head for Disney and Universal Studios. A great location with so much to do in every direction. Come in and explore this home and all its offerings before the opportunity is gone. Live here vs. vacation here... why decide when you can have both. Set up your home tour today!
$1,000,000
1714 8th Street E Palmetto, FL 34221
- Type:
- Single Family
- Sq.Ft.:
- 2,644
- Status:
- Active
- Beds:
- 4
- Lot size:
- 0.24 Acres
- Year built:
- 2019
- Baths:
- 3.00
- MLS#:
- A4597089
- Subdivision:
- Sanctuary Cove
ADDITIONAL INFORMATION
If you are looking for an impeccable property to enjoy a lifestyle of leisure, then look no further. The 2,644 sf private residence is comfortably complete with 4 bedrooms, 3 bathrooms, and a 3 car garage, this property is the perfect place to call home for generations. The open floor plan provides a relaxed vibrancy from the dining room to the living room. Wood flooring, ceramic tiles, high tray ceilings, and crown modelling encapsulate the home. A kitchen of one’s dreams, has everything: quartz countertops, GE appliances, impact doors. Enjoy cooking on the kitchen island or dining in the cozy breakfast nook with exceptional views. Owner is allowed to own a boat, up to 35', and built its own deck and lift in its own backyard. The primary suite includes a spacious walk-in closet, a garden bathtub, and double sinks. To ensure privacy to guests, children, and the owners, the additional bedrooms are located on the opposite wing of the home. Entertain, cook, and dine on the screened back patio for maximal enjoyment. The backyard is spacious allowing for the potential of a pool. Located in the boating community of Sanctuary Cove, this property is complete with all the best that Florida living can offer. Low HOA fees. No flood insurance.
- Type:
- Other
- Sq.Ft.:
- 1,168
- Status:
- Active
- Beds:
- 2
- Lot size:
- 0.13 Acres
- Year built:
- 1990
- Baths:
- 2.00
- MLS#:
- A4597127
- Subdivision:
- Imperial Lakes Estates Unit Iii
ADDITIONAL INFORMATION
Come Tour this Amazing Fully Furnished Golf Course View Home offered in the Beautiful Imperial Lakes Estates, a Land Owned 55+ Community. Enjoy a Morning Cup of Coffee in your Large Enclosed Lanai overlooking the Fairway of Moccasin Wallow Golf Course. Newly Painted Interior & Exterior, a Lifetime Guarantee Vapor Barrier & Tiedowns completed 2018. The 2019 HVAC System with New Ductwork in 2022. New Waterline Plumbing Re-Pipe in 2023. New Water Heater installed 2021. Kitchen, Dining & Living Room Combo. A Well Appointed Spacious Primary Bedroom Suite with Double Closets & Adjoining Full Bath. Lovely Split Floor Plan, Offering a Cozy 2nd Bedroom, Full Bath & Hallway Laundry Area. Golf Cart Included. Imperial Lakes Estates is a 55+ Active Community, Offering Pickleball, Tennis, Water Aerobics, Group Outings, Shows & More. Next to the Moccasin Wallow Golf Course & a short drive to the Publix Gateway Commons Shopping Center & I75. Schedule your Private Showing today!!
$875,000
2005 6th Street E Palmetto, FL 34221
- Type:
- Single Family
- Sq.Ft.:
- 2,507
- Status:
- Active
- Beds:
- 4
- Lot size:
- 0.15 Acres
- Year built:
- 2019
- Baths:
- 4.00
- MLS#:
- A4597084
- Subdivision:
- Sanctuary Cove
ADDITIONAL INFORMATION
Come elevate your everyday living experience in this stunning and rare four-bedroom home WITH A BOAT SLIP AND LIFT in the waterfront community Sanctuary Cove. Come bring your boat with this home! The slip can hold up to 10,000 pounds and up to a 30 foot boat. The open floor plan of this home welcomes an abundance of natural light, creating an inviting and airy atmosphere throughout the home. Step inside a large shower that will give you a luxury experience. Walk around the bedrooms and feel the brand new carpet installed in March! Culinary enthusiasts will delight in the state-of-the-art gas stove featured in the dream kitchen. Step outside into a fenced yard and onto a screened in lanai, complete with a built-in grill and fire pit, offering the ideal setting for entertaining or simply unwinding in style. Want to add a private pool in your backyard? You can do that with this home! Experience the convenience of a widened driveway, providing ample parking for gatherings or guests. The community goes above and beyond with grounds maintenance, ensuring manicured lawns and pristine common areas. Sanctuary Cove goes beyond being a residential haven; it offers a complete lifestyle. Revel in community amenities such as a heated pool, hot tub, clubhouse, pool table, ping pong table, kayak launch, and a private beach. Engage in optional social events, including the lively Zumba on the beach, adding to the vibrant atmosphere. Centrally located, this residence provides easy access to nearby attractions, dining, and entertainment options. Put your mind at ease since this home is not in flood zone AE. Seize the opportunity to make this haven your own and schedule your private viewing today!
- Type:
- Single Family
- Sq.Ft.:
- 2,605
- Status:
- Active
- Beds:
- 5
- Lot size:
- 0.14 Acres
- Year built:
- 2024
- Baths:
- 3.00
- MLS#:
- T3499872
- Subdivision:
- Silverstone North
ADDITIONAL INFORMATION
Under Construction. MOVE IN READY! This home is eligible for up to $30,000 Flex Cash & Closing Cost Red Tag incentive available through 04/28/24. See sales consultant for more info. This two-story, all concrete block constructed home has a large open-concept downstairs with a kitchen overlooking the living and dining room. The kitchen comes equipped with a refrigerator, electric range, microwave and built-in dishwasher. The first floor also features a flex room that provides an area for work or for play, a bedroom, full bathroom, and an outdoor patio. The second floor includes an expansive Bedroom 1, three additional bedrooms that surround a second living area, a third full bathroom, and a laundry room equipped with a washer and dryer. Pictures, photographs, colors, features, and sizes are for illustration purposes only and will vary from the homes as built. Home and community information including pricing, included features, terms, availability and amenities are subject to change and prior sale at any time without notice or obligation.
| All listing information is deemed reliable but not guaranteed and should be independently verified through personal inspection by appropriate professionals. Listings displayed on this website may be subject to prior sale or removal from sale; availability of any listing should always be independently verified. Listing information is provided for consumer personal, non-commercial use, solely to identify potential properties for potential purchase; all other use is strictly prohibited and may violate relevant federal and state law. Copyright 2024, My Florida Regional MLS DBA Stellar MLS. |
Palmetto Real Estate
The median home value in Palmetto, FL is $388,990. This is higher than the county median home value of $263,300. The national median home value is $219,700. The average price of homes sold in Palmetto, FL is $388,990. Approximately 48.54% of Palmetto homes are owned, compared to 21.26% rented, while 30.2% are vacant. Palmetto real estate listings include condos, townhomes, and single family homes for sale. Commercial properties are also available. If you see a property you’re interested in, contact a Palmetto real estate agent to arrange a tour today!
Palmetto, Florida has a population of 13,363. Palmetto is more family-centric than the surrounding county with 24.66% of the households containing married families with children. The county average for households married with children is 21.94%.
The median household income in Palmetto, Florida is $41,289. The median household income for the surrounding county is $53,408 compared to the national median of $57,652. The median age of people living in Palmetto is 45.6 years.
Palmetto Weather
The average high temperature in July is 90.9 degrees, with an average low temperature in January of 51.8 degrees. The average rainfall is approximately 53.3 inches per year, with 0 inches of snow per year.
