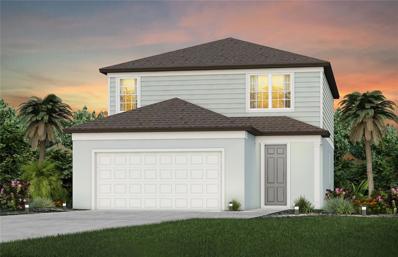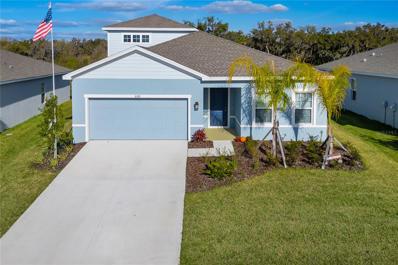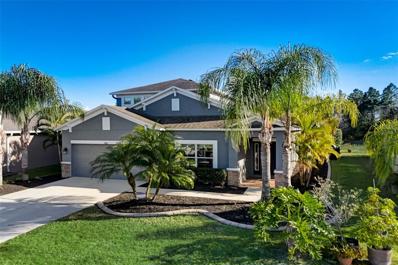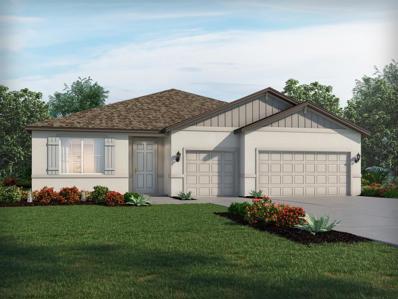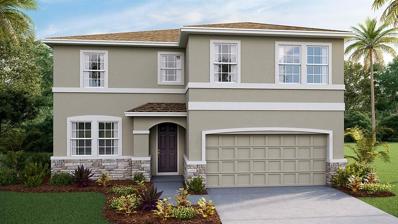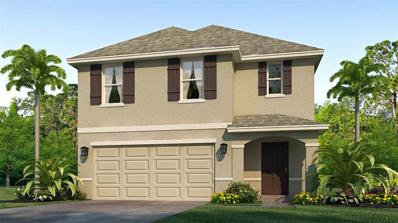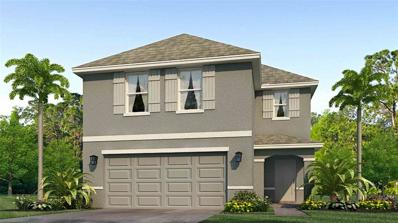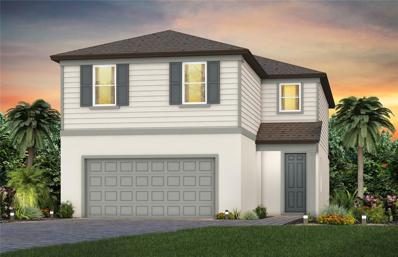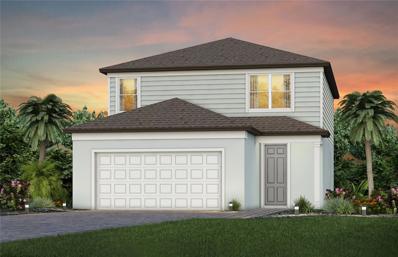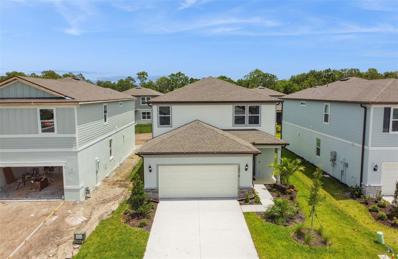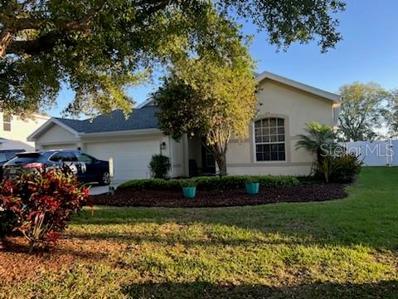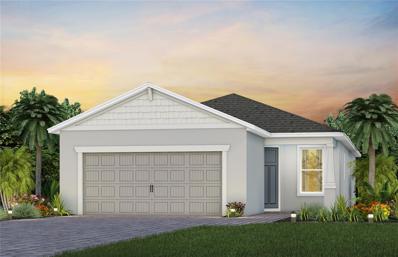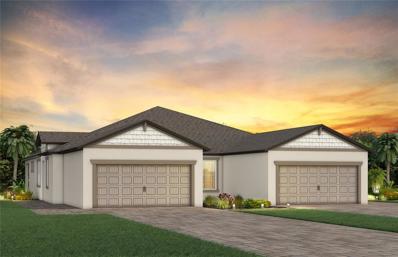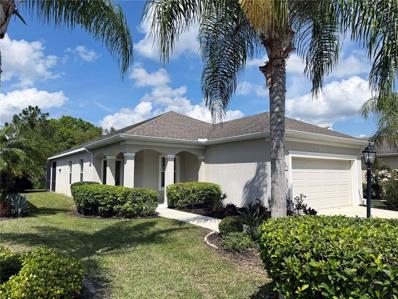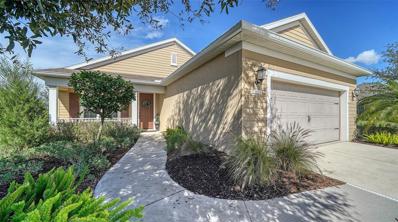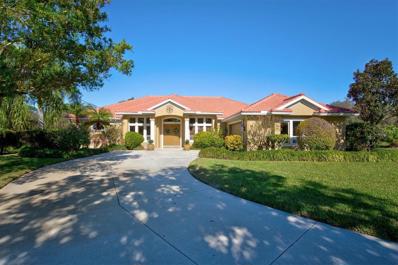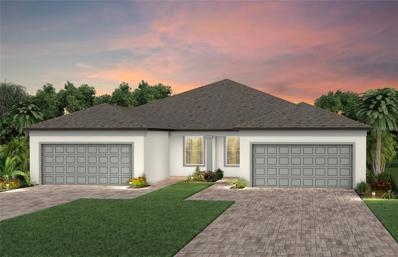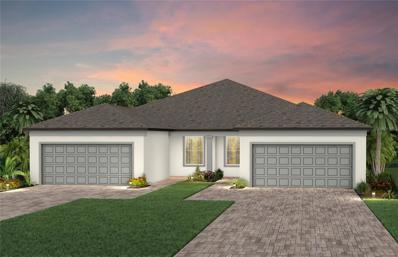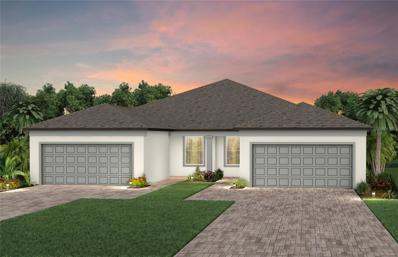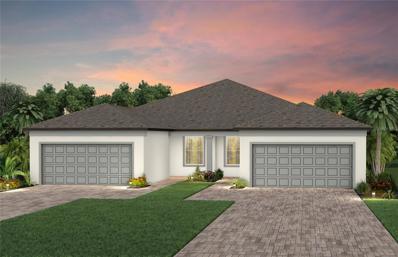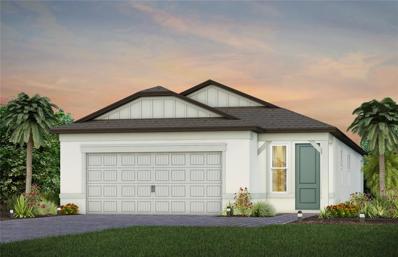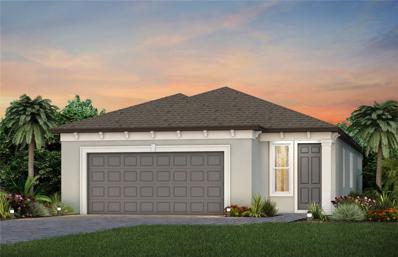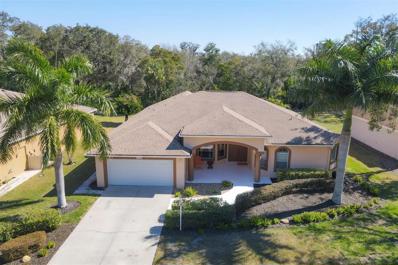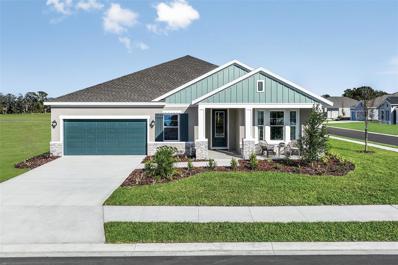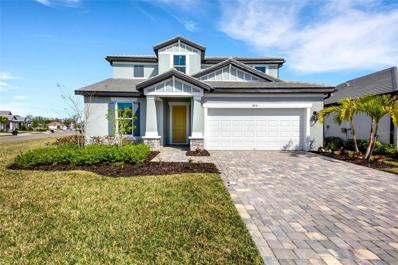Parrish FL Homes for Sale
- Type:
- Single Family
- Sq.Ft.:
- 2,207
- Status:
- Active
- Beds:
- 4
- Lot size:
- 0.13 Acres
- Year built:
- 2024
- Baths:
- 3.00
- MLS#:
- T3504500
- Subdivision:
- North River Ranch Ph Iv-b
ADDITIONAL INFORMATION
Under Construction. Enjoy all the benefits of a new construction home in the highly amenitized, master-planned community of North River Ranch. Ideally located in Parrish near I-75 and I-275, enjoy easy access to Tampa, St. Pete, and Sarasota. Plus, this master-planned community features endless amenities, including the Brightwood Pavilion clubhouse, resort-style pool, fitness center, game room, playground, Avid Fit stations, trails, and so much more. Featuring the popular Morris floor plan, this home has all the upgraded finishes and space you've been looking for. The gourmet kitchen showcases a spacious island, white cabinets, quartz countertops with a 3”x12” tiled backsplash, Whirlpool stainless steel appliances including a gas stovetop with range hood, built-in oven and microwave, and dishwasher, and a large single-bowl sink. There is 18”x18” floor tile in the main living areas, baths, and laundry room and stain-resistant carpet in the bedrooms and loft. This home makes great use of space with a 1st-floor bedroom and full bath, versatile loft, convenient 2nd-floor laundry room, covered lanai, 2-car garage, and extra storage under the stairs. Additional upgrades include 4 LED downlights in the gathering room, exterior gutters, and a Smart Home technology package with a video doorbell. Call or visit today and ask about our limited-time incentives and special financing offers!
- Type:
- Single Family
- Sq.Ft.:
- 2,384
- Status:
- Active
- Beds:
- 3
- Lot size:
- 0.16 Acres
- Year built:
- 2023
- Baths:
- 3.00
- MLS#:
- A4599424
- Subdivision:
- Willow Bend Ph Iv
ADDITIONAL INFORMATION
Welcome home to your 3 bedroom 2 and a half bathrooms plus large bonus room on a tranquil serene lot with lake views in the sought-after neighborhood, The Retreat! Step into a spacious open-concept layout that connects the living, dining, and kitchen areas, creating an inviting space for everyday living or entertaining guests. The kitchen is a culinary delight, featuring ample storage, and a convenient center island with a sink! There is also a large walk-in pantry! From your kitchen you have breath-taking views through the large sliding glass doors! Adjacent to the kitchen is a living area providing a cozy ambiance for relaxation. There are three generously-sized bedrooms, each offering versatility for various lifestyle needs. The primary bedroom features a large walk-in closet, a spacious bathroom with a double sink vanity, and a walk-in shower. Two additional generously sized bedrooms provide comfortable accommodations for family members or guests, each boasting ample closet space. The second bathroom has a tub/shower combo and is perfect for guests! The first floor also includes a private room that can used as an office or separate dining room. Next walk upstairs to the large bonus room that can be used as a bedroom, game-room or even a second living room! There is a half bathroom conveniently located on the second floor as well. Lastly step outside your covered lanai with lake and wooded views! This home also includes a garage, providing secure parking and extra storage space. The Retreat offers walking trails, a community pool, basketball courts, and tennis courts. The Retreat also has a low HOA fee and no CDD! Don’t miss out on this incredible home in a peaceful neighborhood.
- Type:
- Single Family
- Sq.Ft.:
- 3,009
- Status:
- Active
- Beds:
- 4
- Lot size:
- 0.17 Acres
- Year built:
- 2013
- Baths:
- 3.00
- MLS#:
- A4598975
- Subdivision:
- Creekside Preserve Ii
ADDITIONAL INFORMATION
Now is the perfect opportunity for you to own this beautiful 4 Bedroom, 3 Bath home in the Gated community of Creekside Preserve, with NO CDD! This exceptional 3,009+. sq. ft. home has a harmonious blend of spaciousness, comfort and versatility. The expansive carpeted upstairs offers a bonus room, full bath, and a bedroom large enough to use as a second master. This home is ideal for growing or caring for a family. It has an ample area that could be used for an office/den for those days that you may be “working from home”, which has become a part of our lives. The main living area is beautifully tiled, the 3 bedrooms on the first floor (including a first floor master), and office/den area all feature engineered hardwood floors. The heart of any home is the Kitchen, this spacious area features beautiful granite countertops, complimented by the beauty of wood cabinetry. Whether you are a seasoned chef, or just love to experiment, this kitchen provides all the room you will need for your culinary creativity. Enjoy a pond view out back, sitting under the covered lanai, which has charming pavers and a fenced in back yard, perfect for your children or fur babies to play. Lanai also includes electric Kevlar hurricane screens. Remember, This home located in the gated community of Creekside Preserve, offers you a low HOA fee, NO CDD, playground and basketball court. Close to shopping, dining and a whole lot more. This prime location has everything you need close by. Don't miss this opportunity to make this remarkable property yours. Schedule your showing today and experience what this gem has to offer. Bedroom Closet Type: Built In Closet (Bedroom 4).
- Type:
- Single Family
- Sq.Ft.:
- 2,181
- Status:
- Active
- Beds:
- 4
- Lot size:
- 0.2 Acres
- Year built:
- 2024
- Baths:
- 3.00
- MLS#:
- O6175278
- Subdivision:
- Salt Meadows
ADDITIONAL INFORMATION
Under Construction. Brand new, energy-efficient home available by Apr 2024! This new construction home features our Classic Whit design package. 6x36 wood look floor tile flows throughout the main areas of the home. A light warm gray harbor color shaker cabinetry with a whit marble-look quartz countertop add a touch of elegance to the gourmet kitchen. A 12x24 Carrara marble-look tile in the primary bath with a thick glass shower enclosure creates a spa-like feel. This home features an oversized entry and large laundry room providing plenty of easily accessible storage. The open kitchen overlooks the spacious great room and dining area. Enjoy entertaining or relaxing outdoors on the covered lanai. Salt Meadows offers new single-family homes in Parrish, FL with a variety of floorplans, both single-story and two-story. Residents will enjoy resort-style amenities including a large community pool, clubhouse with fitness center, sports courts, playground and more. With close proximity to I-75, this community offers easy access to St. Pete, Bradenton, Sarasota and beautiful gulf coast beaches. Schedule a tour today. Each of our homes is built with innovative, energy-efficient features designed to help you enjoy more savings, better health, real comfort and peace of mind.
$471,990
10512 Eustis Drive Parrish, FL 34219
- Type:
- Single Family
- Sq.Ft.:
- 2,756
- Status:
- Active
- Beds:
- 4
- Lot size:
- 0.16 Acres
- Year built:
- 2024
- Baths:
- 3.00
- MLS#:
- T3504123
- Subdivision:
- Bella Lago
ADDITIONAL INFORMATION
Under Construction. This all-concrete block constructed home features a well-appointed kitchen which overlooks the living and dining areas and flows outdoors to a covered lanai. A flex space at the front of the home, and a guest room and full bath off the living area complete the first floor. Upstairs, the large Bedroom 1 is complete with Bathroom 1. Two additional bedrooms, a second full bath, and laundry room surround a spacious bonus room, perfect for work or for play. This home comes with installed range, microwave, and built-in dishwasher. Pictures, photographs, colors, features, and sizes are for illustration purposes only and will vary from the homes as built. Home and community information including pricing, included features, terms, availability and amenities are subject to change and prior sale at any time without notice or obligation.
- Type:
- Single Family
- Sq.Ft.:
- 2,447
- Status:
- Active
- Beds:
- 5
- Lot size:
- 0.15 Acres
- Year built:
- 2024
- Baths:
- 3.00
- MLS#:
- T3504109
- Subdivision:
- Bella Lago Ph Ii Subph Iia-ia, Iia-ib, Ii
ADDITIONAL INFORMATION
Under Construction. This all-concrete block constructed, two-story plan has a large open-concept downstairs which includes a well-appointed kitchen, living and dining area, and an outdoor patio. Upstairs, the oversized owner’s suite can easily fit a king size bed and includes a large walk-in closet as well as ensuite bathroom with double vanity. Three other bedrooms share a second upstairs bathroom while the loft provides an extra area for work or play. This home comes with refrigerator, built-in dishwasher, electric range, and microwave as well as washer and dryer. Pictures, photographs, colors, features, and sizes are for illustration purposes only and will vary from the homes as built. Home and community information including pricing, included features, terms, availability and amenities are subject to change and prior sale at any time without notice or obligation.
- Type:
- Single Family
- Sq.Ft.:
- 2,260
- Status:
- Active
- Beds:
- 4
- Lot size:
- 0.11 Acres
- Year built:
- 2024
- Baths:
- 3.00
- MLS#:
- T3504105
- Subdivision:
- Bella Lago
ADDITIONAL INFORMATION
Under Construction. This all-concrete block constructed, two story home includes a kitchen overlooking the living and dining area, a powder bath, two storage closets, and an outdoor patio on the first floor. Upstairs, the large Bedroom 1 includes a big walk-in closet and Bathroom 1 bathroom with linen closet. Three other bedrooms share a second bathroom. The loft at the top of the stairs provides extra space for work and play, as well as an additional closet for more storage space. This home comes with refrigerator, built-in dishwasher, electric range, microwave, washer, and dryer. Pictures, photographs, colors, features, and sizes are for illustration purposes only and will vary from the homes as built. Home and community information including pricing, included features, terms, availability and amenities are subject to change and prior sale at any time without notice or obligation.
$499,230
9922 Patterson Way Parrish, FL 34219
- Type:
- Single Family
- Sq.Ft.:
- 2,615
- Status:
- Active
- Beds:
- 5
- Lot size:
- 0.13 Acres
- Year built:
- 2023
- Baths:
- 3.00
- MLS#:
- T3503911
- Subdivision:
- North River Ranch
ADDITIONAL INFORMATION
Under Construction. Enjoy all the benefits of a new construction home in the highly amenitized, master-planned community of North River Ranch. Ideally located in Parrish near I-75 and I-275, enjoy easy access to Tampa, St. Pete, and Sarasota. Plus, this master-planned community features endless amenities, including the Brightwood Pavilion clubhouse, resort-style pool, fitness center, game room, playground, Avid Fit stations, trails, and so much more. Featuring the perfectly designed Trailside floor plan, this home has the space and finishes you’ve been looking for. The upgraded, gourmet kitchen showcases a spacious center island, stylish white cabinets, quartz countertops with a tiled backsplash, and Whirlpool stainless steel appliances including a dishwasher, built-in oven and microwave, and gas stovetop with range hood. The bathrooms also have white cabinets and quartz countertops, and dual sinks in the Owner's bath. There is 18”x18” floor tile in the main living areas, baths, and laundry room and stain-resistant carpet in the bedrooms and loft. This home has an ideal layout with a 1st-floor bedroom and full bath, versatile loft, convenient 2nd-floor laundry room with a sink, extended covered lanai, 2-car garage, and extra storage under the stairs. Additional upgrades include 4 LED downlights and a floor outlet in the gathering room, an open rail staircase with iron balusters and an Oak handrail, and a Smart Home technology package with a video doorbell. Call or visit today and ask about our limited-time incentives and special financing offers!
$462,850
9926 Patterson Way Parrish, FL 34219
- Type:
- Single Family
- Sq.Ft.:
- 2,207
- Status:
- Active
- Beds:
- 4
- Lot size:
- 0.14 Acres
- Year built:
- 2024
- Baths:
- 3.00
- MLS#:
- T3503908
- Subdivision:
- North River Ranch Ph Iv-b
ADDITIONAL INFORMATION
One or more photo(s) has been virtually staged. Under Construction. Enjoy all the benefits of a new construction home in the highly amenitized, master-planned community of North River Ranch. Ideally located in Parrish near I-75 and I-275, enjoy easy access to Tampa, St. Pete, and Sarasota. Plus, this master-planned community features endless amenities, including the Brightwood Pavilion clubhouse, resort-style pool, fitness center, game room, playground, Avid Fit stations, trails, and so much more. Featuring the popular Morris floor plan, this home has all the upgraded finishes and space you've been looking for. The gourmet kitchen showcases a spacious island, white cabinets, 3cm quartz countertops with a 2.5”x16” tiled backsplash, Whirlpool stainless steel appliances including a built-in oven and microwave, dishwasher, and gas stovetop with range hood, and a large single-bowl sink. There is luxury vinyl plank flooring in the main living areas, 18”x18” floor tile in the baths and laundry room, and stain-resistant carpet in the bedrooms and loft. This home makes great use of space with a 1st-floor bedroom and full bath, versatile loft, convenient 2nd-floor laundry room, covered lanai, 2-car garage, and extra storage under the stairs. Additional upgrades include 4 LED downlights in the gathering room, exterior stone masonry, and a Smart Home technology package with a video doorbell. Call or visit today and ask about our limited-time incentives and special financing offers!
- Type:
- Single Family
- Sq.Ft.:
- 2,207
- Status:
- Active
- Beds:
- 4
- Lot size:
- 0.13 Acres
- Year built:
- 2024
- Baths:
- 3.00
- MLS#:
- T3503899
- Subdivision:
- North River Ranch Ph Iv-b
ADDITIONAL INFORMATION
One or more photo(s) has been virtually staged. Move-In Ready Home Available NOW! Enjoy all the benefits of a new construction home in the highly amenitized, master-planned community of North River Ranch. Ideally located in Parrish near I-75 and I-275, enjoy easy access to Tampa, St. Pete, and Sarasota. Plus, this master-planned community features endless amenities, including the Brightwood Pavilion clubhouse, resort-style pool, fitness center, game room, playground, Avid Fit stations, trails, and so much more. Featuring the popular Morris floor plan, this home has all the upgraded finishes and space you've been looking for. The gourmet kitchen showcases a spacious island, white cabinets, 3cm quartz countertops with a 3”x12” tiled backsplash, Whirlpool stainless steel appliances including a built-in oven and microwave, dishwasher, and gas stovetop with range hood, and a large single-bowl sink. There is 18”x18” floor tile in the main living areas, baths, and laundry room and stain-resistant carpet in the bedrooms and loft. This home makes great use of space with a 1st-floor bedroom and full bath, versatile loft, convenient 2nd-floor laundry room, covered lanai, 2-car garage, and extra storage under the stairs. Additional upgrades include 4 LED downlights and a floor outlet in the gathering room, iron balusters and an Oak handrail on the stairs, and a Smart Home technology package with a video doorbell. Call or visit today and ask about our limited-time incentives and special financing offers!
$489,000
2925 122nd Place E Parrish, FL 34219
- Type:
- Single Family
- Sq.Ft.:
- 2,142
- Status:
- Active
- Beds:
- 3
- Lot size:
- 0.3 Acres
- Year built:
- 2005
- Baths:
- 2.00
- MLS#:
- A4599298
- Subdivision:
- Chelsea Oaks Ph I
ADDITIONAL INFORMATION
Roomy Interior and large back yard. This home is a rare find with a new roof and new paint inside and out. This wonderfully light, airy and spacious 3/2 home includes a large den with custom bookcase and a master suite with a sitting area, separate bath and tub, private toilet and his and hers closets. The rear of the home extends the living space to a large screened rear patio with a newly extended 12X45 concrete patio and a large, beautifully maintained rear yard with privacy fencing. There is also a roomy 3 car garage for your extra storage space. A must-see home and seller is motivated!
- Type:
- Single Family
- Sq.Ft.:
- 1,405
- Status:
- Active
- Beds:
- 2
- Lot size:
- 0.11 Acres
- Year built:
- 2024
- Baths:
- 2.00
- MLS#:
- T3496635
- Subdivision:
- Del Webb At Bayview
ADDITIONAL INFORMATION
Under Construction. Enjoy all the benefits of a new construction home and experience a new level of retirement living at Del Webb BayView. This active adult community is located 30 minutes from downtown Sarasota, St. Petersburg, and Tampa. BayView is centered around signature resort-style amenities so you can stay active and where your neighbors become long-time friends. Featuring the Contour home design, you’ll have the space you need and the finishes you’ll love. The designer kitchen showcases an island and a large single-bowl sink, white cabinets, 3cm quartz countertops, a pantry, and Whirlpool stainless steel appliances including a dishwasher, gas stovetop with a wood canopy hood, and a built-in oven and microwave. The bathrooms have white cabinets and quartz countertops and a walk-in shower and dual sinks in the Owner's bath. There is luxury vinyl plank flooring in the main living areas, 18”x18” tile in the baths and laundry room, and stain-resistant carpet in the bedrooms. Additional features and upgrades include a 2-car garage, an enclosed flex room, a covered lanai with a screened patio extension, impact glass windows, and a Smart Home technology package with a video doorbell. Call or visit today and ask about our limited-time incentives and special financing offers!
$433,450
9431 Coastline Way Parrish, FL 34219
- Type:
- Other
- Sq.Ft.:
- 1,533
- Status:
- Active
- Beds:
- 2
- Lot size:
- 0.12 Acres
- Year built:
- 2024
- Baths:
- 2.00
- MLS#:
- T3496628
- Subdivision:
- Del Webb At Bayview
ADDITIONAL INFORMATION
Under Construction. Enjoy all the benefits of a new construction home and experience a new level of retirement living at Del Webb BayView. This active adult community is located 30 minutes from downtown Sarasota, St. Petersburg, and Tampa. BayView is centered around signature resort-style amenities so you can stay active and where your neighbors become long-time friends. Featuring the perfectly sized Kendrick villa, this home has the space you need and the finishes you’ll love. The designer kitchen showcases stylish gray cabinets, 3cm quartz countertops, a pantry, and Whirlpool stainless steel appliances including a dishwasher, exterior vented microwave, and an upgraded gas range. The bathrooms have matching cabinets and quartz countertops and a walk-in shower with a bench seat and dual sinks in the Owner's bath. There is upgraded tile in the main living areas, baths, and laundry room and stain-resistant carpet in the bedrooms. Additional upgrades and features include an extended screened lanai, an enclosed flex room, impact glass windows, a tankless hot water heater, and a Smart Home technology package with a video doorbell. Call or visit today and ask about our limited-time incentives and special financing offers!
- Type:
- Single Family
- Sq.Ft.:
- 1,523
- Status:
- Active
- Beds:
- 3
- Lot size:
- 0.14 Acres
- Year built:
- 2013
- Baths:
- 2.00
- MLS#:
- T3503680
- Subdivision:
- Forest Creek Ph Iib Sec Rev Por
ADDITIONAL INFORMATION
Some photos are virtually staged. Enjoy watching horses from your screened in lanai! Don't miss this opportunity to live in this exclusive Forrest Creek gated community with resort style ammenities. This lovely 3 bedroom 2 bathroom home comes with a 2 car garage and is conviently located off of US 301 in Parrish, FL a growing community located in northern Manatee County with easy access to I-75, shopping, restaurants, and more. Home features stainless steel appliances, freshly painted walls and trip, and lush landscaping. Community features a clubhouse, billiards room, fitness center, pool, spa/hot tub, basketball court, playground, and two dog parks. Available for immeadiate move in with association approval. Allows pets with restrictions.
- Type:
- Single Family
- Sq.Ft.:
- 2,483
- Status:
- Active
- Beds:
- 4
- Lot size:
- 0.22 Acres
- Year built:
- 2017
- Baths:
- 2.00
- MLS#:
- A4599147
- Subdivision:
- Rivers Reach Ph I-b & I-c
ADDITIONAL INFORMATION
New Price Reduction on this stunning jewel! Why wait to build when you can begin living the awesome Florida lifestyle right now? Welcome home to this four-bedroom, two-bath, plus loft, 2,483-square-foot gem in the sought-after gated community of Rivers Reach. Boasting a warm welcome from the covered front porch to the bright, naturally lit and cozy feel, you will be captivated by its charm from the moment you enter. The screened rear lanai offers peaceful and serene views of the stunning lake and natural wildlife, providing a quiet retreat from within your own home. Loaded with many upgrades, this 2017 Neal-built home offers new sinks, faucets and hardware in both bathrooms (2023), a new garbage disposal (2023), new ceiling fans (2022), a refurbished garage door (2023), a new washer (2023) and upgraded lighting fixtures (2022). Located in the heart of the home, the inviting kitchen provides granite countertops, stainless steel appliances, an island and striking backsplash. The home has tile flooring in most areas, with carpeting in the guest bedrooms, the loft and the stairs. Other features include a dry niche bar, tray ceilings, gutters and an electric car charger in the garage. The second-floor loft/flex room could be used as an office/den, the perfect media room, exercise room or even as an additional bedroom. All of this with a very low HOA fee. This active community features a stunning resort-style heated pool and spa, a community gathering area with gas grill, a fitness center, a playground, miles of nature trails, a sand volleyball court, picnic area and a kayak and canoe launch into the river. Tucked away from the hustle and bustle but close to Interstate 75/275, U.S. 301, dining, shopping, schools, and the nearby cultural venues of Sarasota, River Reach offers Florida resort-style living at its finest!
$1,165,000
17803 Doe Creek Court Parrish, FL 34219
- Type:
- Single Family
- Sq.Ft.:
- 3,409
- Status:
- Active
- Beds:
- 3
- Lot size:
- 1.03 Acres
- Year built:
- 2003
- Baths:
- 3.00
- MLS#:
- A4598141
- Subdivision:
- Foxbrook Ph Ii
ADDITIONAL INFORMATION
Welcome to your dream home in this horse community and serene neighborhood of Foxbrook! Nestled on over 1 acre of lush land, this spacious residence boasts over 3,400 sq ft of luxurious living space. With 3-5 bedrooms and 3 full bathrooms, this home offers ample room for both relaxation and entertainment. Step outside to your own private oasis, featuring a heated pool and spa, perfect for unwinding after a long day. Enjoy peace and tranquility in your backyard, surrounded by a preserve, ensuring privacy and serenity. This home is situated on a private cul-de-sac, offering both exclusivity and a sense of community. Inside, you'll find tile flooring throughout, complemented by wood cabinetry and a hidden pantry in the open kitchen, equipped with stainless steel appliances. Experience seamless indoor-outdoor living with pocket sliders leading to the pool area, ideal for hosting gatherings or simply enjoying the Florida sunshine. Plus, with a brand new tile roof, you can enjoy peace of mind knowing your home is not only beautiful but also well-maintained. Don't miss the opportunity to make this stunning property your own slice of paradise!
$440,360
9531 Coastline Way Parrish, FL 34219
- Type:
- Other
- Sq.Ft.:
- 1,579
- Status:
- Active
- Beds:
- 2
- Lot size:
- 0.11 Acres
- Year built:
- 2024
- Baths:
- 2.00
- MLS#:
- T3496613
- Subdivision:
- Del Webb At Bayview Ph Iv
ADDITIONAL INFORMATION
Under Construction. New Home on Conservation View Homesite! Enjoy all the benefits of a new construction home and experience a new level of retirement living at Del Webb BayView. This active adult community is located 30 minutes from downtown Sarasota, St. Petersburg, and Tampa. BayView is centered around signature resort-style amenities so you can stay active and where your neighbors become long-time friends. Featuring the perfectly sized Ellenwood villa, this home has the space you need and the finishes you’ll love. The designer kitchen showcases an island, a large single-bowl sink with an upgraded faucet, stylish white cabinets, 3cm quartz countertops, a pantry, and Whirlpool stainless steel appliances including a dishwasher, microwave, and an upgraded gas range. The bathrooms have matching cabinets and quartz countertops and a walk-in shower with a bench seat and dual sinks in the Owner's bath. There is luxury vinyl plank flooring in the main living areas, tile in the laundry room and bathrooms, and stain-resistant carpet in the bedrooms. Additional upgrades and features include a covered lanai with screened patio extension, a glass insert in the front door, flat panel TV prep in the gathering room, impact glass windows, and a Smart Home technology package with a video doorbell. Call or visit today and ask about our limited-time incentives and special financing offers!
$438,800
9527 Coastline Way Parrish, FL 34219
- Type:
- Other
- Sq.Ft.:
- 1,579
- Status:
- Active
- Beds:
- 2
- Lot size:
- 0.11 Acres
- Year built:
- 2024
- Baths:
- 2.00
- MLS#:
- T3496601
- Subdivision:
- Del Webb At Bayview Ph Iv
ADDITIONAL INFORMATION
Under Construction. New Home on Conservation View Homesite! Enjoy all the benefits of a new construction home and experience a new level of retirement living at Del Webb BayView. This active adult community is located 30 minutes from downtown Sarasota, St. Petersburg, and Tampa. BayView is centered around signature resort-style amenities so you can stay active and where your neighbors become long-time friends. Featuring the perfectly sized Ellenwood villa, this home has the space you need and the finishes you’ll love. The designer kitchen showcases an island, a large single-bowl sink with an upgraded faucet, stylish gray cabinets, 3cm quartz countertops, a pantry, and Whirlpool stainless steel appliances including a dishwasher, microwave, and an upgraded gas range. The bathrooms have matching cabinets and quartz countertops and a walk-in shower with a bench seat and dual sinks in the Owner's bath. There is luxury vinyl plank flooring in the main living areas, tile in the laundry room and bathrooms, and stain-resistant carpet in the bedrooms. Additional upgrades and features include an extended screened lanai, a glass insert in the front door, flat panel TV prep in the gathering room, impact glass windows, and a Smart Home technology package with a video doorbell. Call or visit today and ask about our limited-time incentives and special financing offers!
$451,220
9428 Coastline Way Parrish, FL 34219
- Type:
- Other
- Sq.Ft.:
- 1,579
- Status:
- Active
- Beds:
- 2
- Lot size:
- 0.12 Acres
- Year built:
- 2024
- Baths:
- 2.00
- MLS#:
- T3496597
- Subdivision:
- Del Webb At Bayview Ph Iv
ADDITIONAL INFORMATION
Under Construction. New Home on Water View Homesite! Enjoy all the benefits of a new construction home and experience a new level of retirement living at Del Webb BayView. This active adult community is located 30 minutes from downtown Sarasota, St. Petersburg, and Tampa. BayView is centered around signature resort-style amenities so you can stay active and where your neighbors become long-time friends. Featuring the perfectly sized Ellenwood villa, this home has the space you need and the finishes you’ll love. The designer kitchen showcases an island, a large single-bowl sink with an upgraded faucet, stylish white cabinets, 3cm quartz countertops, a pantry, and Whirlpool stainless steel appliances including a dishwasher, microwave, and an upgraded gas range. The bathrooms have matching cabinets and quartz countertops and a walk-in shower with a bench seat and dual sinks in the Owner's bath. There is luxury vinyl plank flooring in the main living areas, tile in the laundry room and bathrooms, and stain-resistant carpet in the bedrooms. Additional upgrades and features include a covered lanai with a screened patio extension, a glass insert in the front door, flat panel TV prep in the gathering room, impact glass windows, and a Smart Home technology package with a video doorbell. Call or visit today and ask about our limited-time incentives and special financing offers!
$447,680
9424 Coastline Way Parrish, FL 34219
- Type:
- Other
- Sq.Ft.:
- 1,579
- Status:
- Active
- Beds:
- 2
- Lot size:
- 0.14 Acres
- Year built:
- 2024
- Baths:
- 2.00
- MLS#:
- T3496594
- Subdivision:
- Del Webb At Bayview Ph Iv
ADDITIONAL INFORMATION
Under Construction. New Home with Water View Homesite! Enjoy all the benefits of a new construction home and experience a new level of retirement living at Del Webb BayView. This active adult community is located 30 minutes from downtown Sarasota, St. Petersburg, and Tampa. BayView is centered around signature resort-style amenities so you can stay active and where your neighbors become long-time friends. Featuring the perfectly sized Ellenwood villa, this home has the space you need and the finishes you’ll love. The designer kitchen showcases an island, a large single-bowl sink with an upgraded faucet, stylish white cabinets, 3cm quartz countertops, a pantry, and Whirlpool stainless steel appliances including a dishwasher, microwave, and an upgraded gas range. There is also a 3”x12” tiled backsplash. The bathrooms have matching cabinets and quartz countertops and a walk-in shower with a bench seat and dual sinks in the Owner's bath. There is luxury vinyl plank flooring in the main living areas, tile in the laundry room and bathrooms, and stain-resistant carpet in the bedrooms. Additional upgrades and features include a covered lanai, a glass insert in the front door, flat panel TV prep in the gathering room, impact glass windows, and a Smart Home technology package with a video doorbell. Call or visit today and ask about our limited-time incentives and special financing offers!
- Type:
- Single Family
- Sq.Ft.:
- 1,655
- Status:
- Active
- Beds:
- 2
- Lot size:
- 0.13 Acres
- Year built:
- 2024
- Baths:
- 2.00
- MLS#:
- T3496588
- Subdivision:
- Del Webb At Bayview
ADDITIONAL INFORMATION
Under Construction. Enjoy all the benefits of a new construction home and experience a new level of retirement living at Del Webb BayView. This active adult community is located 30 minutes from downtown Sarasota, St. Petersburg, and Tampa. BayView is centered around signature resort-style amenities so you can stay active and where your neighbors become long-time friends. With 2 bedrooms, 2 baths, and a versatile enclosed flex room, the Hallmark home design offers an open, consumer-inspired, single-story floor plan and the upgraded finishes you’ve been looking for. The designer kitchen with a center island features white cabinets, 3cm quartz countertops with a 3”x11” tiled backsplash, and stainless steel appliances including a built-in oven and microwave, a gas stovetop with a wood canopy hood, and a dishwasher. Bathrooms have matching white cabinets and quartz countertops. At the rear of the home, the private Owner’s suite features a walk-in closet and an Owner’s bath with a generous vanity, dual sinks, and a walk-in shower. There’s also luxury vinyl plank flooring in the main living areas. Additional upgrades and features include a 2-car garage, a utility sink in the laundry room, a pocket sliding glass door from the gathering room to a covered lanai, a screened patio extension off the lanai, and a Smart Home technology package with a video doorbell. Call or visit today and ask about our limited-time incentives and special financing offers!
- Type:
- Single Family
- Sq.Ft.:
- 1,655
- Status:
- Active
- Beds:
- 2
- Lot size:
- 0.12 Acres
- Year built:
- 2024
- Baths:
- 2.00
- MLS#:
- T3496586
- Subdivision:
- Del Webb At Bayview
ADDITIONAL INFORMATION
Under Construction. Enjoy all the benefits of a new construction home and experience a new level of retirement living at Del Webb BayView. This active adult community is located 30 minutes from downtown Sarasota, St. Petersburg, and Tampa. BayView is centered around signature resort-style amenities so you can stay active and where your neighbors become long-time friends. With 2 bedrooms, 2 baths, and a versatile enclosed flex room, the Hallmark home design offers an open, consumer-inspired, single-story floor plan and the upgraded finishes you’ve been looking for. The designer kitchen with a center island features gray cabinets, 3cm quartz countertops with a 3”x11” tiled backsplash, and stainless steel appliances including a built-in oven and microwave, a gas stovetop with a wood canopy hood, and a dishwasher. Bathrooms have matching gray cabinets and quartz countertops. At the rear of the home, the private Owner’s suite features a walk-in closet and an Owner’s bath with a generous vanity, dual sinks, and a walk-in shower. There’s also luxury vinyl plank flooring in the main living areas. Additional upgrades and features include a 2-car garage, a utility sink in the laundry room, a pocket sliding glass door from the gathering room to a covered lanai, a screened patio extension off the lanai, and a Smart Home technology package with a video doorbell. Call or visit today and ask about our limited-time incentives and special financing offers!
- Type:
- Single Family
- Sq.Ft.:
- 2,475
- Status:
- Active
- Beds:
- 3
- Lot size:
- 0.3 Acres
- Year built:
- 1996
- Baths:
- 2.00
- MLS#:
- A4596662
- Subdivision:
- River Woods Ph I
ADDITIONAL INFORMATION
Welcome to 3108 River Woods Drive, nestled in the picturesque community of River Woods in Parrish, FL. This home offers a perfect blend of luxury, comfort, and the tranquility of a scenic location. As you approach the property, you'll be captivated by the charming curb appeal with Jasmine hedges, foxtails, and royal palms. A well-manicured lawn, lush landscaping, and an inviting front porch that sets the tone for the warmth and elegance that awaits inside. The open-concept floor plan creates a seamless flow between the living spaces, enhancing the overall sense of spaciousness. The residence boasts a poly-steel concrete form construction with stucco exterior that provides additional strength and insulation. The interior features high ceilings, large windows allowing natural light to fill the rooms and creating an airy ambiance. The heart of this home is the centrally located kitchen, where culinary enthusiasts will find their haven. The living room is an inviting space perfect for gathering with family and friends. The adjacent dining area is ideal for hosting memorable dinners with chair rails and crown molding. A separate family room provides additional space for relaxation and entertainment. The master suite is perfect for your oversized bedroom suite furniture, complete with a spa-like bathroom featuring dual sinks, a soaking tub, and a separate shower. The additional bedrooms are spacious and offer ample closet space. A bonus den can be used as a home office or additional bedroom space. The screened-in lanai is an ideal spot for al fresco dining, and the expansive backyard provides plenty of room for outdoor activities. Residents of River Woods enjoy access to a range of amenities, including a community pool, tennis/pickleball courts, a gazebo appointed pedestrian space and scenic views of the Manatee River. This home is located steps away from the pool and recreational facilities for easy access. The neighborhood fosters a sense of community, making it a perfect place to call home. Conveniently located in Parrish, FL, this residence is close to schools, shopping, dining, and recreational opportunities. The nearby River Wilderness Golf and Country Club adds to the appeal for golf enthusiasts. Don't miss the opportunity to make 3108 River Woods Drive your home. Schedule your private showing today. Bedroom Closet Type: Walk-in Closet (Primary Bedroom).
- Type:
- Single Family
- Sq.Ft.:
- 2,456
- Status:
- Active
- Beds:
- 4
- Lot size:
- 0.21 Acres
- Year built:
- 2024
- Baths:
- 3.00
- MLS#:
- T3502972
- Subdivision:
- Isles At Bayview
ADDITIONAL INFORMATION
Welcome to the opportunity of a lifetime, the chance to own the exquisite Edinger model home in the prestigious Isles at Bayview community. This stunning residence not only offers impeccable design and privacy with plush palms surrounding the home... but also presents the opportunity for a *leaseback arrangement*. Enjoy the inspired and distinguished lifestyle advantages of The Edinger new home plan. Retire to the elegance of your deluxe Owner’s Retreat, featuring a luxurious bathroom and a wardrobe-expanding walk-in closet. The spacious study presents a versatile opportunity to create your ideal home office, a welcoming den, or reading lounge. The extra bedrooms are ideal spaces for unique personalities to grow, and the private suite offers the ideal arrangement for out-of-town guests. Collaborate on culinary adventures in the streamlined kitchen that includes a corner pantry, wrap-around counters, and a presentation island. The mudroom and enhanced laundry room bring convenience to every day. David Weekley’s World-class Customer Service will make the building process a delight with this impressive new home plan.
- Type:
- Single Family
- Sq.Ft.:
- 2,559
- Status:
- Active
- Beds:
- 3
- Lot size:
- 0.2 Acres
- Year built:
- 2024
- Baths:
- 3.00
- MLS#:
- A4599276
- Subdivision:
- Cypress Glen At River Wilderness Ph Iv
ADDITIONAL INFORMATION
Welcome to Cypress Glen! An exceedingly rare opportunity awaits you here – the chance to own a brand-new home set within the idyllic surroundings of a Golf & Country Club, with the added convenience of a short drive to our private boat launch and waterfront area. Presenting an extraordinary gem nestled in the heart of Cypress Glen at Riverwood Wilderness: a meticulously crafted home by M/I Homes, one of the region's foremost builders. Situated amidst the picturesque landscape of a country club golf course, this development offers an exclusive retreat for those who seek the perfect fusion of luxurious new living and outdoor recreation. Immerse yourself in the serene ambiance of this distinctive community, where a brief journey leads to a convenient riverboat launch, seamlessly connecting homeowners from golfing on the country club course to leisurely days on the water. This unparalleled lifestyle is yours for the taking. Step inside a meticulously designed, four-bedroom, three-bath sanctuary boasting an open concept and integrated floorplan that bathes the interior in natural light. M/I Homes has spared no expense in incorporating numerous upgrades, ensuring that every corner of this home radiates quality and sophistication. Whether it's family time, gatherings, or entertaining guests, the seamless flow of this home creates an inviting atmosphere for every occasion. Conveniently situated, this home offers close proximity to a variety of dining options, abundant shopping opportunities, and the renowned UTC Mall. Award-winning beaches are just a short drive away, offering residents the ideal escape for sun-soaked days and breathtaking sunsets. Become the proud owner of a residence that not only epitomizes the pinnacle of craftsmanship but also grants you access to a lifestyle that seamlessly blends the pleasures of a brand-new home, a country club golf course, and boating – all within your grasp. Don't let this extraordinary opportunity slip away. Reach out to us now to secure your place in the Cypress Glen at Riverwood Wilderness community – where luxury, recreation, and a vibrant lifestyle converge in perfect harmony. M/I Homes invites you to elevate your living experience to new heights. ** BUILDER IS OFFERING VERY ATTRACTIVE BUYER INCENTIVES ** Some images are digitally staged **
| All listing information is deemed reliable but not guaranteed and should be independently verified through personal inspection by appropriate professionals. Listings displayed on this website may be subject to prior sale or removal from sale; availability of any listing should always be independently verified. Listing information is provided for consumer personal, non-commercial use, solely to identify potential properties for potential purchase; all other use is strictly prohibited and may violate relevant federal and state law. Copyright 2024, My Florida Regional MLS DBA Stellar MLS. |
Parrish Real Estate
The median home value in Parrish, FL is $425,742. This is higher than the county median home value of $263,300. The national median home value is $219,700. The average price of homes sold in Parrish, FL is $425,742. Approximately 77.89% of Parrish homes are owned, compared to 8.42% rented, while 13.69% are vacant. Parrish real estate listings include condos, townhomes, and single family homes for sale. Commercial properties are also available. If you see a property you’re interested in, contact a Parrish real estate agent to arrange a tour today!
Parrish, Florida has a population of 22,984. Parrish is more family-centric than the surrounding county with 34.32% of the households containing married families with children. The county average for households married with children is 21.94%.
The median household income in Parrish, Florida is $78,187. The median household income for the surrounding county is $53,408 compared to the national median of $57,652. The median age of people living in Parrish is 45.4 years.
Parrish Weather
The average high temperature in July is 90.5 degrees, with an average low temperature in January of 49.7 degrees. The average rainfall is approximately 52.9 inches per year, with 0 inches of snow per year.
