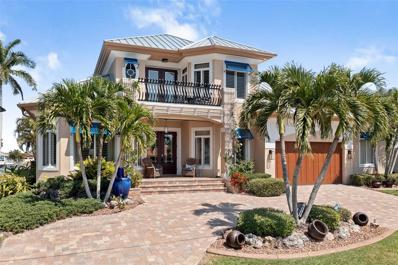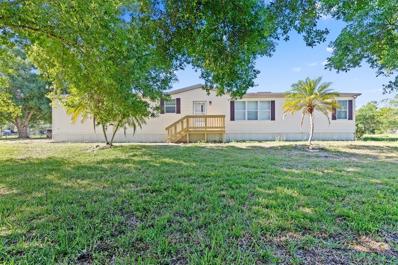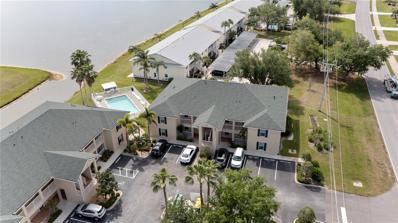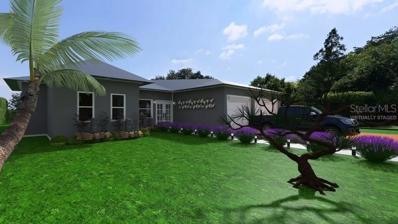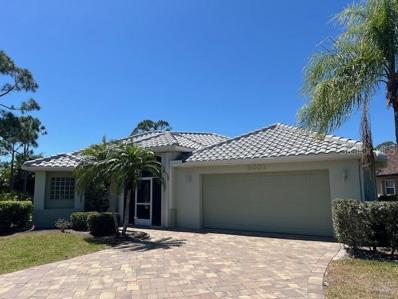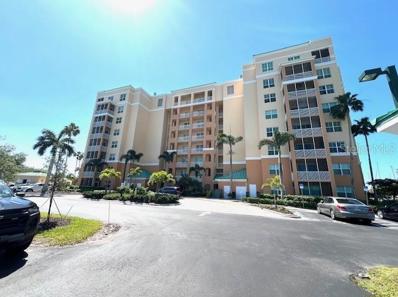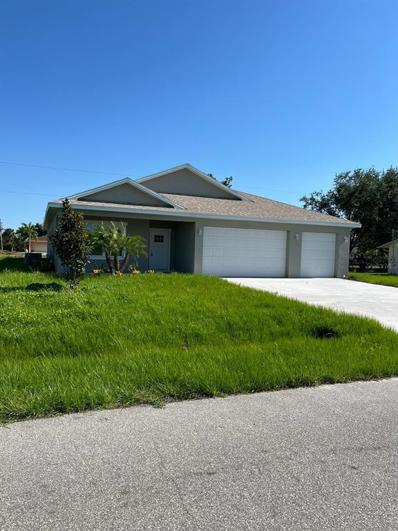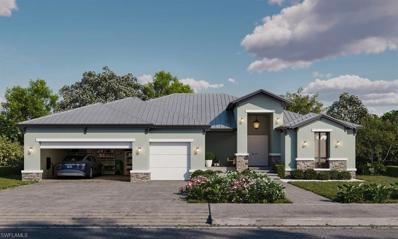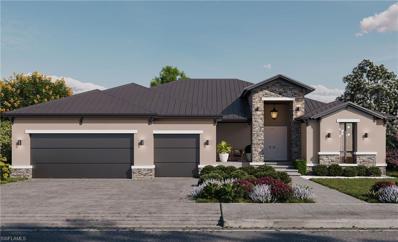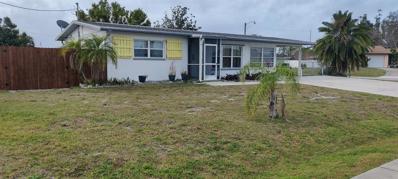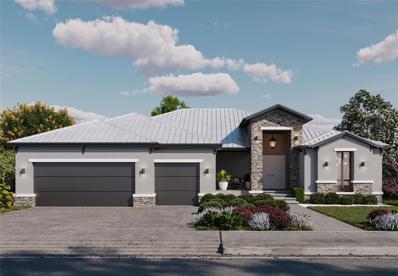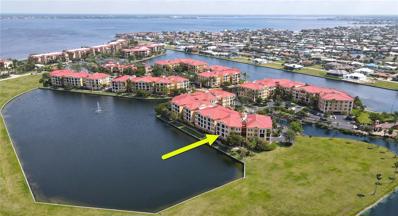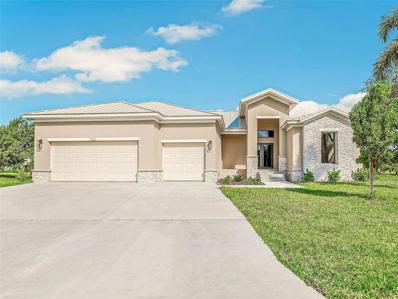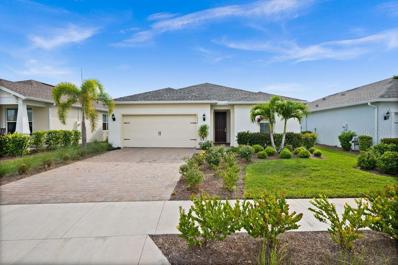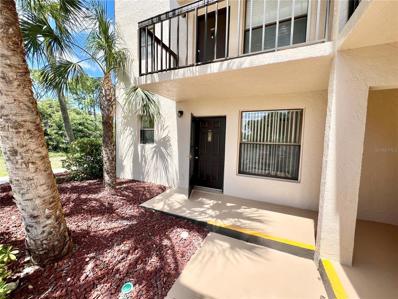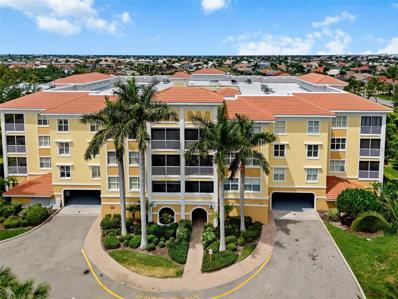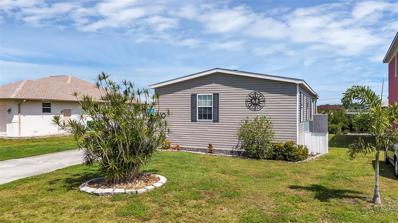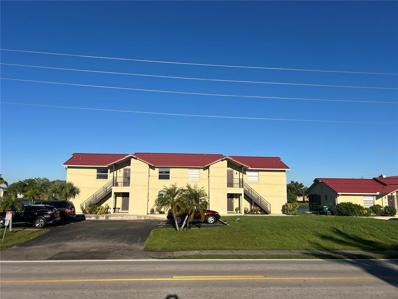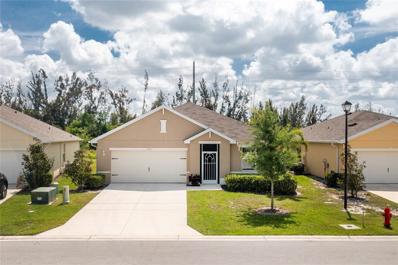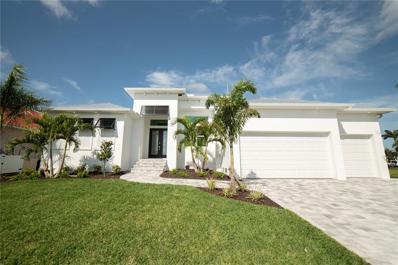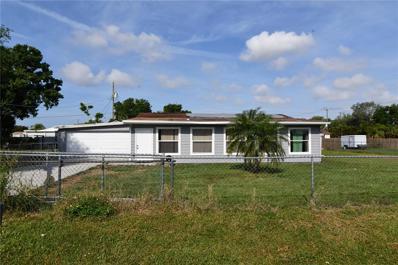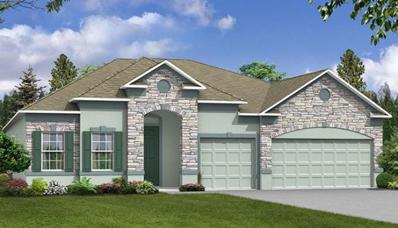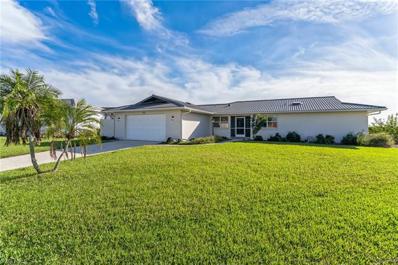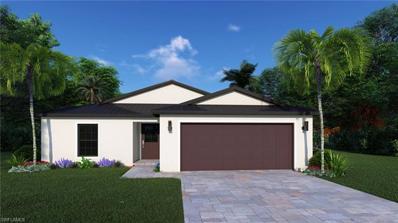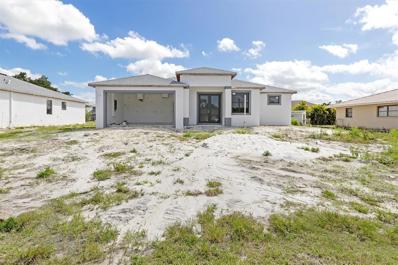Punta Gorda FL Homes for Sale
$2,100,000
48 Colony Point Drive Punta Gorda, FL 33950
- Type:
- Single Family
- Sq.Ft.:
- 2,846
- Status:
- Active
- Beds:
- 3
- Lot size:
- 0.22 Acres
- Year built:
- 2006
- Baths:
- 4.00
- MLS#:
- C7491338
- Subdivision:
- Punta Gorda Isles Sec 03
ADDITIONAL INFORMATION
ONE OF THE BEST SAILBOAT LOCATIONS IN PUNTA GORDA ISLES BOASTING 2-MINUTE ACCESS TO CHARLOTTE HARBOR LEADING TO THE GULF OF MEXICO! This exquisite home provides stunning views of the bay and mesmerizing sunsets from the front porch plus intersecting canal views and great sunrises while enjoying your morning coffee on the lanai. Boating enthusiasts will appreciate the 80'of waterfrontage, concrete seawall with dock, 12,000 lb. and 6,000 lb. boat lifts, and additional lift for a kayak, along with shore power connection and water at the dock. Experience luxury waterfront living at its finest in this custom-built home by Tim Towles featuring 3 bedrooms plus loft/bonus room, 3.5 bathrooms, and a 2-car oversized garage. This elegant residence offers a total of 2,846 sf of living area and the interior is adorned with upgraded design features, soaring ceilings, zero-corner slider and a gas fireplace, creating a warm and inviting ambiance. The open floor plan seamlessly connects the living room with a separate dining room, while the kitchen is a chef's delight, featuring a 5-burner gas cooktop, built-in double oven, stainless appliances, granite, wood cabinetry with pull-out drawers, breakfast bar, and a wine chiller. The primary suite offers lanai access, a California closet, and a luxurious ensuite with dual Decolav semi-recessed sinks, soaking tub, and large walk-in shower. The guest suite also provides lanai access and a private bath with a walk-in shower, which conveniently serves as a pool bath. The second floor presents a large loft room that can be utilized as an office, den or media room and offers full harbor views and access to a balcony. Step outside to discover an expansive covered lanai, screened heated pool and spa with propane fireballs and a Dolphin fountain plus a fully equipped summer kitchen. The property also features a new metal roof, impact windows and sliders, 2-zone A/C, convenient circular driveway and lush tropical landscaping. Nestled in a popular golf and boating community, this home is just minutes from the Yacht Club, Fishermen's Village, and the historic downtown area of Punta Gorda, offering access to arts, community events, entertainment, world-class fishing, boating, fine dining, and beautiful parks, as well as easy access to the SWFL gulf beaches. Don't miss the opportunity to indulge in the ultimate waterfront lifestyle.
- Type:
- Other
- Sq.Ft.:
- 1,768
- Status:
- Active
- Beds:
- 3
- Lot size:
- 3.88 Acres
- Year built:
- 1994
- Baths:
- 2.00
- MLS#:
- C7490711
- Subdivision:
- Not Applicable
ADDITIONAL INFORMATION
One or more photo(s) has been virtually staged. This picturesque retreat is nestled in the serene landscapes of Southeast Charlotte County. This charming home with 1,768 square feet offers an ideal blend of convenience, tranquility, and comfort with a NEWLY INSTALLED ROOF, boasting 3 bedrooms, 2 baths, living room, dining room and den, coupled with the allure of expansive grounds and natural beauty. Situated on nearly 4 acres of land, this property boasts a sense of peacefulness and space. Step outside and discover the beauty of your own private oasis, complete with a pond at the rear of the property. Whether you're fishing, birdwatching, or simply enjoying the calming ambiance, this scenic feature adds an extra layer of charm to your outdoor experience. Inside, the home welcomes you with an inviting atmosphere and a functional layout designed for both relaxation and entertainment. The open concept living, dining, and kitchen areas flow seamlessly together, offering a spacious and comfortable environment for gatherings with loved ones. The extra-large den can be used as an in-home office or dedicated media room. The well-equipped eat in kitchen features modern appliances, ample counter space, and plenty of storage for all your culinary needs. The master suite offers a quiet retreat, boasting a comfortable layout, a walk-in closet, and an ensuite bath where you can relax and unwind after a long day. Two additional bedrooms with walk-in-closets offer flexibility and comfort, ideal for accommodating guests, family members, or hobby space to suit your needs. Outside, a spacious deck invites you to relax and soak up the Florida sunshine, while the expansive grounds with mature trees offer endless possibilities for outdoor recreation and enjoyment. Located close to Babcock Ranch and a variety of amenities, including shopping, dining, parks and recreational opportunities, this home offers the perfect blend of convenience and leisure. Don't miss your chance to own this exceptional property. Call to schedule a showing today and experience the beauty and serenity yourself!
- Type:
- Condo
- Sq.Ft.:
- 1,367
- Status:
- Active
- Beds:
- 2
- Lot size:
- 0.98 Acres
- Year built:
- 2006
- Baths:
- 2.00
- MLS#:
- C7490696
- Subdivision:
- Porches/deep Crk I
ADDITIONAL INFORMATION
Discover a pristine upper-level, furnished corner condo nestled in a close-knit community. Situated in a deed-restricted golf course enclave of exquisite homes, it offers an instant sense of belonging. Spanning nearly 1400 sq ft, its expansive layout includes a generously proportioned kitchen that flows into the great room, complemented by a versatile bonus room—ideal as a den, office, or third bedroom, ready to adapt to your needs. The split bedroom design ensures utmost privacy. Bask in the seclusion of a second story, covered, screened in and tiled lanai, adorned by a majestic oak tree. Unwind by the community pool, centrally located with a serene lake view, or indulge in fishing from the lake's edge. Just a stone's throw away is the Deep Creek golf course, and the Harbour Heights County Park by the Peace River is within easy reach. Exceptional location, exceptional home! Schedule your visit and be captivated by this home today.
- Type:
- Single Family
- Sq.Ft.:
- 2,270
- Status:
- Active
- Beds:
- 4
- Lot size:
- 0.22 Acres
- Year built:
- 2024
- Baths:
- 3.00
- MLS#:
- O6192742
- Subdivision:
- Punta Gorda Isles Sec 21
ADDITIONAL INFORMATION
One or more photo(s) has been virtually staged. Under Construction. Currently under construction and getting closer to completion by the day. Foundation, utilities and exterior walls are done, roof trusses coming next. Seller is offering a $15,000 concession to assist with closing settlement costs. Get in touch today to have some personalization opportunities! This custom new property is destined to be your dream retreat. Boasting 4 bedrooms, 3 baths, and a spacious 3-car garage, it's designed for luxurious living. Nestled in a gorgeous neighborhood in Punta Gorda, this home offers proximity to the Burnt Store Marina, a country club with golf available, and direct access to the Gulf of Mexico, perfect for boating enthusiasts and outdoor adventurers. Step inside to discover an amazing open concept floorplan that seamlessly blends functionality with style. The kitchen is the heart of the home, featuring an inviting eat-in dining area and French doors leading to your backyard oasis. Enjoy the elegance of three full-sized bathrooms adorned with granite tiles and modern finishes, ensuring both comfort and sophistication. The 3-car garage provides ample space for storage, accommodating both vehicles and recreational gear with ease. Please note: Some photos and virtual staging are of a model home and are used for display purposes only.
- Type:
- Single Family
- Sq.Ft.:
- 1,620
- Status:
- Active
- Beds:
- 2
- Lot size:
- 0.08 Acres
- Year built:
- 1994
- Baths:
- 2.00
- MLS#:
- C7490728
- Subdivision:
- Tarpon Pass Condo
ADDITIONAL INFORMATION
BURNT STORE MARINA'S Best VALUE!! - FULLY FURNISHED/TURN KEY....New Tile Roof 2023...New A/C 2024...REMODELED Kitchen with Luxurious Cabinetry & Granite Counters - ELEGANT Furniture Quality ensuite Primary Bathroom and Walk-In Shower in GUEST Bath..Waterproof ENGINEERED HARDWOOD Flooring... TWO plus Bedrooms with THIRD BEDROOM/DEN... Super Large Screened Lanai with Covered Patio for outside dining and entertaining. TWO Car Garage... You will be BUYING the MARINA LIFESTYLE....Largest Deep Water Marina along Gulf Coast...10 Nautical Miles across Charlotte Harbor to Gulf of Mexico-No Bridges...Freedom Boat Club... Cass Cay WATERFRONT DINING with LIVE ENTERTAINMENT and activities, Trading Post with great Breakfast/Lunches/Pizza/Homemade Ice Cream, Gifts and Light Supplies...FEE BASED-Fitness, Racquet & POOL Club, Pickle Ball/Tennis...27 Holes of Public Golf, Pro-Shop, Linkside Cafe, and Activities....You won't get Bored...Centrally located between Punta Gorda, Cape Coral & Fort Myers.
- Type:
- Condo
- Sq.Ft.:
- 960
- Status:
- Active
- Beds:
- 2
- Lot size:
- 0.3 Acres
- Year built:
- 2000
- Baths:
- 2.00
- MLS#:
- C7490727
- Subdivision:
- Harbor Towers Condo Ph Ii
ADDITIONAL INFORMATION
ATTENTION Buyers, Snow Birds and Investors... this NEW LISTING is for you!!... Check Out this first-floor 2 bedroom 2 bath condo in the sought-after Harbor Towers Building in Burnt Store Marina. This unit overlooks the North Harbor Basin...its lanai door opens to a lush lawn steps away from a stroll along the Harbor Dock to see manatees sunning themselves outside your door. Inside you will love the Updated Granite Countertops, Newer Stainless Appliances... Neutral Color Palette of this condo....Comes completely FURNISHED and is ready to move in. Well Cared for and a Must-See!! Other Marina Amenities available for an Additional Fee include a 27-hole GOLF course with Pro-Shop and LINKSIDE Restaurant & Live Entertainment and Activities.... Fitness, Racquet & Pool Club (TENNIS & PICKLEBALL)...TRADING POST deli/market, and Platinum Point Yacht Club...Freedom Boat Club... BURNT STORE MARINA is the largest deep-water Marina along the Gulf Coast... BSM also features 2 WATERFRONT Restaurants - Cass Cay and Trading Post...WALKING/BIKING Paths...FREE Gorgeous Sunsets over CHARLOTTE HARBOR...Now is the time to Buy your Piece of PARADISE!! (One Time $2500 Capital Contribution by Buyer at Closing)
- Type:
- Single Family
- Sq.Ft.:
- 2,200
- Status:
- Active
- Beds:
- 4
- Lot size:
- 0.22 Acres
- Year built:
- 2024
- Baths:
- 3.00
- MLS#:
- O6192283
- Subdivision:
- Punta Gorda Isles Sec 16
ADDITIONAL INFORMATION
***QUICK TO MOVE-IN*** Welcome to your dream home! This stunning property, currently almost done construction, offers a total of 3300 sqft under roof, with 2200 sqft of luxurious living space. With 4 bedrooms and 3 full bathrooms , this open floor plan is perfect for families of all sizes. 3-car Garage with painted floor and a covered Lanai!! Step inside and be greeted by soaring 10 high ceilings and elegant vynil tile throughout. The kitchen and all bathrooms boast exquisite white Quartz countertops, adding a touch of sophistication to your daily routine. A garage with opener provides convenience and security, while the tiled showers and large double walk-in closet in the master bathroom offer a spa-like retreat. You'll love the attention to detail in this home, with 42-inch wood cabinets featuring soft-close drawers and doors. Plus, the best part is that you can move in less than 30 days! Don't wait too long, as this incredible opportunity won't last. Seize the chance to make this house your home today.
- Type:
- Single Family
- Sq.Ft.:
- 2,351
- Status:
- Active
- Beds:
- 4
- Lot size:
- 0.23 Acres
- Year built:
- 2024
- Baths:
- 3.00
- MLS#:
- 224023997
- Subdivision:
- Burnt Store Lakes
ADDITIONAL INFORMATION
Welcome to Paradise at Burnt Store Lakes. Explore our exclusive Onx Homes, crafted with our patented X+ Constructionâ¢, boasting pure concrete walls and elevated foundations, steel roof trusses, and high-impact windows and doors, ensuring a home that stands the test of time. Experience an unparalleled coastal resort lifestyle with a brand-new Onx home, all at an unbeatable price! This exquisitely designed home features 4 bedrooms, 3 bathrooms, and a 3-car garage. With lofty ceilings and large windows inviting abundant natural light, the spacious interior offers a designer-style kitchen equipped with soft-close cabinets, stone countertops, a generously sized island with seating, and ample pantry space. All appliances are energy-efficient for added sustainability. Elegantly painted walls and porcelain tile flooring adorn each room, while the bedrooms offer serene retreats. The guest bedrooms and office are strategically placed away from the owner's suite for optimal privacy and tranquility. The owner's bathroom suite boasts large porcelain flooring and walls, a luxurious combination of a spacious shower and freestanding soaking tub, a linen closet, and a generously sized walk-in closet. Additionally, enjoy the convenience of a well-appointed laundry area with washer and dryer, as well as a garage with an EV charger connection for your golf cart. At Burnstore Lakes you will experience the ultimate waterfront lifestyle with direct Gulf access through Burnt Store Marina. Take advantage of on-site waterfront dining, entertainment, a stunning community pool, a state-of-the-art fitness center, executive golf, tennis, pickleball, and much more. Images depicted are of a model home and are for illustrative purposes only. Onx Homes offers closing cost credits or lower fixed interest rates to accommodate your needs.Ask for details. Anticipated delivery for June/July 2024
- Type:
- Single Family
- Sq.Ft.:
- 2,351
- Status:
- Active
- Beds:
- 4
- Lot size:
- 0.25 Acres
- Year built:
- 2024
- Baths:
- 3.00
- MLS#:
- 224030818
- Subdivision:
- Burnt Store Lakes
ADDITIONAL INFORMATION
Welcome to Paradise at Burnt Store Lakes. Explore our exclusive Onx Homes, crafted with our patented X+ Constructionâ¢, boasting pure concrete walls and elevated foundations, steel roof trusses, and high-impact windows and doors, ensuring a home that stands the test of time. Experience an unparalleled coastal resort lifestyle with a brand-new Onx home, all at an unbeatable price! This exquisitely designed home features 4 bedrooms, 3 bathrooms, and a 3-car garage. With lofty ceilings and large windows inviting abundant natural light, the spacious interior offers a designer-style kitchen equipped with soft-close cabinets, stone countertops, a generously sized island with seating, and ample pantry space. All appliances are energy-efficient for added sustainability. Elegantly painted walls and porcelain tile flooring adorn each room, while the bedrooms offer serene retreats. The guest bedrooms and office are strategically placed away from the owner's suite for optimal privacy and tranquility. The owner's bathroom suite boasts large porcelain flooring and walls, a luxurious combination of a spacious shower and freestanding soaking tub, a linen closet, and a generously sized walk-in closet. Additionally, enjoy the convenience of a well-appointed laundry area with washer and dryer, as well as a garage with an EV charger connection for your golf cart. At Burnstore Lakes you will experience the ultimate waterfront lifestyle with direct Gulf access through Burnt Store Marina. Take advantage of on-site waterfront dining, entertainment, a stunning community pool, a state-of-the-art fitness center, executive golf, tennis, pickleball, and much more. Images depicted are of a model home and are for illustrative purposes only. Anticipated delivery for June/July 2024. Onx Homes offers closing cost credits or lower fixed interest rates Ask for details
- Type:
- Single Family
- Sq.Ft.:
- 1,216
- Status:
- Active
- Beds:
- 2
- Lot size:
- 0.23 Acres
- Year built:
- 1962
- Baths:
- 1.00
- MLS#:
- C7489778
- Subdivision:
- Hrbr Heights
ADDITIONAL INFORMATION
TURN KEY, TURN KEY, TURN KEY!!! Calling all Investors and Cash Buyers!!! Welcome to this NON-DEED RESTRICTED Harbour Heights FULLY FURNISHED beauty in a golf cart friendly community with its own park and boat ramp. This is a move-in ready corner lot with an oversized driveway to park your boat, cars and RVs! As you enter you will be welcomed by the vibrant terrazzo floors and the bright airy flow it brings through the majority of the home. This house is recently renovated with a new dishwasher, baseboards, fresh paint with whimsical art to make you feel like a vacation every day. It also has a brand-new fenced backyard for privacy. The Bonus Primary suite is matched with a huge walk-in closet, both complimented with beautiful laminate wood flooring. The in-suite primary bathroom has a tiled walk-in shower and tiled floors. The 2 additional bedrooms on the other side of the home are cozy with its own closet space. New fully stocked kitchen and a large walk-in pantry with a dining area. The sliding glass doors enters into the game room and then to the primary suite and offers privacy. This may be a great opportunity for an attached mother-in-law suite. The possibilities are endless!! There is a nice side yard and driveway. Shed is also included in the sale. There is a boat ramp, park, tennis courts, as well as fishing docks, and a store about 1 mile down the street which is side walked. Opportunity is knocking, don't wait!! This is a TURN-KEY house and includes everything in it. House is currently handled by a property management company and is routinely short-term rented. If you are an investor, this house is a great option for short-term/long-term rentals. Buyers can continue short-term renting with the same company if they need to.
- Type:
- Single Family
- Sq.Ft.:
- 2,351
- Status:
- Active
- Beds:
- 4
- Lot size:
- 0.22 Acres
- Year built:
- 2024
- Baths:
- 3.00
- MLS#:
- O6192950
- Subdivision:
- Burnt Store Lakes
ADDITIONAL INFORMATION
Pre-Construction. To be built. Welcome to Paradise at Burnt Store Lakes. Explore our exclusive Onx Homes, crafted with our patented X+ Construction™, boasting pure concrete walls and elevated foundations, steel roof trusses, and high-impact windows and doors, ensuring a home that stands the test of time. Experience an unparalleled coastal resort lifestyle with a brand-new Onx home, all at an unbeatable price! This exquisitely designed home features 4 bedrooms, 3 bathrooms, and a 3-car garage. With lofty ceilings and large windows inviting abundant natural light, the spacious interior offers a designer-style kitchen equipped with soft-close cabinets, stone countertops, a generously sized island with seating, and ample pantry space. All appliances are energy-efficient for added sustainability. Elegantly painted walls and porcelain tile flooring adorn each room, while the bedrooms offer serene retreats. The guest bedrooms and office are strategically placed away from the owner's suite for optimal privacy and tranquility. The owner's bathroom suite boasts large porcelain flooring and walls, a luxurious combination of a spacious shower and freestanding soaking tub, a linen closet, and a generously sized walk-in closet. Additionally, enjoy the convenience of a well-appointed laundry area with a washer and dryer, as well as a garage with an EV charger connection for your golf cart. At Burnstore Lakes you will experience the ultimate waterfront lifestyle with direct Gulf access through Burnt Store Marina. Take advantage of on-site waterfront dining, entertainment, a stunning community pool, a state-of-the-art fitness center, executive golf, tennis, pickleball, and much more. Images depicted are of a model home and are for illustrative purposes only. Onx Homes offers closing cost credits or lower fixed interest rates to accommodate your needs. Ask details. Anticipated delivery for June/July 2024.
- Type:
- Condo
- Sq.Ft.:
- 2,106
- Status:
- Active
- Beds:
- 2
- Lot size:
- 1 Acres
- Year built:
- 2007
- Baths:
- 2.00
- MLS#:
- C7490671
- Subdivision:
- Vivante V / Boca Lago
ADDITIONAL INFORMATION
MAJOR PRICE IMPROVEMENT**PLEASE ENJOY THE 3D INTERACTIVE VIRTUAL TOUR ASSOCIATED WITH THIS LISTING – WELCOME to Vivante of Punta Gorda! Located in the heart of Punta Gorda Isles, just a few blocks from Ponce de Leon Park on Charlotte Harbor is where you'll find the gated enclave of Vivante. Comprised of mid-rise condominium homes with a Mediterranean motif, Vivante offers the most extensive list of amenities in the area, making it an ideal choice for seasonal or full-time residents. Unit 9923 is one of the larger units, conveniently located near the elevator on the second floor of building 99 of the Boca Lago Association. It has approximately 2100 square feet of air-conditioned living space. Sporting an efficient, great room design, it features two spacious ensuite bedrooms with walk-in closets, an additional half-bath in the foyer, a den with glass French doors, a stylish open kitchen with ample hardwood cabinetry, double oven range, granite countertops with a tasteful backsplash and a more than spacious dining area. The home's 220-square-foot screened lanai offers a tranquil lake view and is accessible from the dining area, great room and primary bedroom suite and is equipped with electric roll-down shutters. Also unique to this home is its oversized underbuilding two-car garage, which measures 31'x14' AND the adjacent air-conditioned storage room/workshop, which measures 20'x11.' The home has ceramic tile flooring in all but the carpeted bedrooms, a whole-house water softener, and a kitchen sink-mounted RO system. The builder engineered both impact glass and a sprinkler system into this building and the monthly association dues include water, sewer, rubbish, basic cable, garage electrical and access to the Vivante Amenities Center. What makes Vivante an exceptional value is the world-class amenities center. This grand lakefront complex has much to offer, including a heated resort-style pool, hot tub and lap pool, tennis courts, a gym, rooms for billiards and events and a full-service spa. From Vivante, you are but 5 minutes from the Ponce de Leon waterfront park, two miles from the Fisherman's Village complex and just 3 miles from historic downtown Punta Gorda. This home has been beautifully maintained and is move-in-ready. You can walk through now by clicking on the attached interactive 3D VIRTUAL TOUR!
- Type:
- Single Family
- Sq.Ft.:
- 2,351
- Status:
- Active
- Beds:
- 4
- Lot size:
- 0.4 Acres
- Year built:
- 2024
- Baths:
- 3.00
- MLS#:
- O6192906
- Subdivision:
- Burnt Store Lakes
ADDITIONAL INFORMATION
Pre-Construction. To be built. Fall in love with this Onx Home sitting on an oversized Lot in a private cul-de-sac, ready to move in June/July 2024. Welcome to Paradise at Burnt Store Lakes. Explore our exclusive Onx Homes, crafted with our patented X+ Construction™, boasting pure concrete walls and elevated foundations, steel roof trusses, and high-impact windows and doors, ensuring a home that stands the test of time. Experience an unparalleled coastal resort lifestyle with a brand-new Onx home, all at an unbeatable price! This exquisitely designed home features 4 bedrooms, 3 bathrooms, and a 3-car garage. With lofty ceilings and large windows inviting abundant natural light, the spacious interior offers a designer-style kitchen equipped with soft-close cabinets, stone countertops, a generously sized island with seating, and ample pantry space. All appliances are energy-efficient for added sustainability. Elegantly painted walls and porcelain tile flooring adorn each room, while the bedrooms offer serene retreats. The guest bedrooms and office are strategically placed away from the owner's suite for optimal privacy and tranquility. The owner's bathroom suite boasts large porcelain flooring and walls, a luxurious combination of a spacious shower and freestanding soaking tub, a linen closet, and a generously sized walk-in closet. Additionally, enjoy the convenience of a well-appointed laundry area with washer and dryer, as well as a garage with an EV charger connection for your golf cart. At Burnstore Lakes you will experience the ultimate waterfront lifestyle with direct Gulf access through Burnt Store Marina. Take advantage of on-site waterfront dining, entertainment, a stunning community pool, a state-of-the-art fitness center, executive golf, tennis, pickleball, and much more. Images depicted are of a model home and are for illustrative purposes only. Onx Homes offers closing cost credits or lower fixed interest rates to accommodate your needs.Ask for details. Anticipated delivery for June/July 2024.
- Type:
- Single Family
- Sq.Ft.:
- 1,675
- Status:
- Active
- Beds:
- 3
- Lot size:
- 0.17 Acres
- Year built:
- 2021
- Baths:
- 2.00
- MLS#:
- C7490606
- Subdivision:
- Babcock Ranch Community Edgewa
ADDITIONAL INFORMATION
Enjoy life at one of the most prestigious gated communities in Babcock Ranch, Edgewater by Pulte Homes. This nearly-new and immaculately maintained 1,670 sf 2 bed/ 2 bath / 2 car garage Prosperity floorplan by Pulte Homes offers a stunning lake view from your front windows, and a gorgeous preserve view behind your spacious lanai. Edgewater offers quiet living at its finest, with only one entrance to the community, and just 166 homes. This sold-out, gated community has its own community pool where neighbors meet for casual social gatherings to enjoy views of the lake and beautiful sunsets. Edgewater boasts one of the lowest HOA fees in all of Babcock Ranch, at only $340/month, while offering full lawn and landscape maintenance, 1 Gig of fiber optic internet, and access to all of Babcock Ranch’s amenities like nature trails, pools, lakes, and parks. And best of all…NO CONSTRUCTION MESS to deal with! Move right in and begin to enjoy all that Babcock Ranch has to offer!
- Type:
- Condo
- Sq.Ft.:
- 780
- Status:
- Active
- Beds:
- 2
- Lot size:
- 0.02 Acres
- Year built:
- 1981
- Baths:
- 1.00
- MLS#:
- C7490544
- Subdivision:
- Sandhill Pines Bldg 13
ADDITIONAL INFORMATION
Welcome to Sandhill Pines, your new home in the heart of Port Charlotte! Nestled within a vibrant 55+ community, this ground floor corner unit offers a rare opportunity for both convenience and tranquility. As you step inside, you're greeted by an inviting open floor plan that seamlessly combines the living and dining areas, creating a spacious and airy atmosphere perfect for entertaining or relaxing. The condo boasts modern comforts, including a newer water heater and A/C system, ensuring year-round comfort. Convenience is key with a stackable washer and dryer tucked away inside the unit, making laundry days a breeze. Step outside onto your private screened balcony, where you can unwind and enjoy the serene surroundings. With a storage closet included, you'll have ample space to stow away your belongings. For those who enjoy an active lifestyle, the community offers amenities such as a tennis court and a refreshing pool. Nature enthusiasts will appreciate the beautiful pond situated just beyond the condo, providing a peaceful backdrop to your daily routine. While the seller has left the living room and bedrooms bare, they've provided a blank canvas for you to personalize your space with the flooring of your choice, allowing you to make it truly your own. Location couldn't be better, with easy access to I-75 and just a short drive to Englewood Beach and Boca Grande Beach, where you can soak up the sun and enjoy the coastal lifestyle. Additionally, convenience is at your doorstep, with Winn Dixie, Bealls, and a variety of restaurants and shops right around the corner. Don't miss out on the opportunity to call this Sandhill Pines condo your own. Schedule your showing today and start envisioning your new chapter in this wonderful community.
- Type:
- Condo
- Sq.Ft.:
- 1,351
- Status:
- Active
- Beds:
- 2
- Lot size:
- 0.03 Acres
- Year built:
- 2005
- Baths:
- 2.00
- MLS#:
- C7490976
- Subdivision:
- Fountain Court Ph 04
ADDITIONAL INFORMATION
PRIME LOCATION WITHIN WALKING DISTANCE TO RESTAURANTS, BANKS & SHOPPING! NEW ROOF! Luxury 2 bedroom, 2 bath third floor condo in the gated community of Fountain Court in Punta Gorda Isles! Resort-style living perfect for permanent home or snowbird residence. Inviting open floor plan features neutral décor, large windows for an abundance of natural light and living room with laminate flooring and slider to lanai. Well-equipped kitchen offers wood cabinetry, granite counters, tile backsplash and breakfast bar. Spacious primary suite features tray ceiling, luxury vinyl flooring, large slider to lanai, walk-in closet and private bath with soaking tub and walk-in shower. Generous lanai offers tile and is a great space for entertaining family and friends. Additional features include screened front entry to allow cool Florida breezes through the unit, electric hurricane roll down shutter on lanai, assigned parking space under building and storage unit, two elevators in building, ample guest parking outside and tranquil courtyard leading to unit. New roof and exterior painting just completed by association. Resort-style amenities include heated pool and spa, clubhouse with meeting space, kitchen, library, fitness center and billiards plus tennis courts and shuffleboard. Premier location close to downtown historic Punta Gorda, Fishermen’s Village, Isles Yacht Club, restaurants, shopping, beautiful parks with walking trails, world-class fishing and boating plus community events and entertainment. Don’t miss this opportunity! Schedule your private showing today!
- Type:
- Other
- Sq.Ft.:
- 1,680
- Status:
- Active
- Beds:
- 2
- Lot size:
- 0.17 Acres
- Year built:
- 2005
- Baths:
- 2.00
- MLS#:
- C7490642
- Subdivision:
- Riviera Lagoons
ADDITIONAL INFORMATION
PRICE IMPROVEMENT! Welcome to a piece of Old Florida Paradise! Nestled in Riviera Lagoons, this waterfront oasis offers sailboat water access with NO BRIDGES to Charlotte Harbor. If you're a cruiser, you've found your haven – just 10 minutes from the stunning Charlotte Harbor and beyond, through the Boca Pass to the Gulf of Mexico! Set in a serene waterfront community just outside Punta Gorda's city limits, Riviera Lagoons boasts canal-front properties and even your own neighborhood waterfront bar and grill on Alligator Creek – talk about convenience! Features Galore! PUBLIC WATER and NO HOA, NO CDD, NO DEED RESTRICTIONS make this property even more appealing. The 100ft wide Pompano Canal beckons with the promise of your custom dock, while recent updates like a newer AC system (2021), roof (2023), and 180mph rated vinyl siding (2023), house leveling (2023), 50 Amp Service at driveway (2023), Hot Water Heater (2023), kitchen sink basin and faucet (2023), Refrigerator (2017), Dishwasher (2021), Disposal (2021), ensure peace of mind. TRANSFERRABLE FLOOD POLICY AVAILABLE! Inside, discover a spacious primary bedroom with an in-wall entertainment center and a luxurious en-suite bathroom. The large kitchen with wood cabinets and generous countertops is perfect for cooking and entertaining, while the adjacent dining room features a built-in hutch for added storage and charm. Relax in the great room or the Florida Room, which offers a pass-thru window from the kitchen – ideal for waterfront entertaining or as an office overlooking the water. Make It Your Own! Although the carport and shed were affected by the hurricane, consider it an opportunity to unleash your creativity. Transform the space into an attached garage, carport, or storage building – the possibilities are endless! With a little TLC, this home is ready to become your waterfront sanctuary. Priced to sell with a recent reduction, this home is being offered as-is, with sellers open to all reasonable offers. Some furniture can even be negotiated separately, making it easier for you to move right in!
- Type:
- Condo
- Sq.Ft.:
- 938
- Status:
- Active
- Beds:
- 2
- Lot size:
- 3.59 Acres
- Year built:
- 1985
- Baths:
- 2.00
- MLS#:
- C7490691
- Subdivision:
- Sun Lake Villas
ADDITIONAL INFORMATION
TURN-KEY! Fully furnished and ready to move in or lease for sessional or annual rental this one is a real money maker and supper clean! This condominium is very near down town Punta Gorda and features 2 spacious bedrooms and 2 full bathrooms. The Master Suite is thoughtfully secluded within the split floor plan, providing an exclusive retreat. This well-appointed space includes a walk-in closet, a dedicated in suite bathroom, and convenient access to the screened-in lanai overlooking the beautiful lake. The guest bed and bathroom is the place where your guests or other family members will enjoy their own quiet space tucked away from the open concept living and dining room. The eat in kitchen is fully appointed with all of the creature comforts and a dedicated in unit laundry area. Window coverings are on all of the windows as well. The view from the lanai is one of a kind, featuring expansive lake views. Brand new metal roofing after Ian. Soffits, Dock and Parking lot paving are all scheduled to be replaced this year. HOA fees include Cable TV, Community Pool, Escrow Reserves Fund, Maintenance Exterior, Maintenance Grounds, Pool Maintenance, Trash and Water. Looking for more, take your pick of our local beaches including Englewood, Boca Grande, Sanibel and Fort Myers for the day or just relax downtown Punta Gorda and enjoy the afternoon at the park and enjoy the amazing sunsets. If night life is what you crave you can spend the evening dinning in one of the many street side restaurants and listen to live music in many different locations most every night of the week. Also, you should visit the new 780-million-dollar Sunseekers resort just a couple of miles away, where there is fine dining and shopping, you will never run out of things to do or see here! Pets allowed under 100 lbs. Don't miss your chance to call this stunning fully furnished condo yours!
- Type:
- Single Family
- Sq.Ft.:
- 1,690
- Status:
- Active
- Beds:
- 3
- Lot size:
- 0.15 Acres
- Year built:
- 2021
- Baths:
- 2.00
- MLS#:
- C7490623
- Subdivision:
- Waterford Estates Ph 2b & 2c
ADDITIONAL INFORMATION
One or more photo(s) has been virtually staged. * Waterford Estates is a gated community designed and created by D.R. Horton in the City of Punta Gorda. Winding roads and walkways meander around lakes (with fountains) within this lovely community. There are covered barbecue stations alongside the walkways overlooking the lakes. Waterford Estates is less than 2 miles from the Punta Gorda Airport and only 2.5 miles from historic downtown Punta Gorda. The Florida Southwest State University campus is only .6 miles away. * The Aria floorplan has 1,672 square feet of air-conditioned living area, a double attached garage, 3 bedrooms and 2 bathrooms. To the rear and from its screened lanai this home overlooks a wooded area and is only ¼ mile from the community center which includes an incredible fitness center, a world class swimming pool, covered areas poolside to get out of the sun, restrooms, pickle ball and bocce ball courts, a well-stocked library, community kitchen, and a meeting / game room. * The South County Regional Park, approximately ½ mile away, includes a gymnasium, an Olympic-sized pool, soccer, baseball and football fields, a skateboard park, a BMX track and an equestrian events arena. Grocery shopping, dry cleaners, a walk-in clinic and numerous restaurants are all less than one mile from Waterford Estates. This is truly a wonderful location for your next home.
$1,375,000
4711 Almar Drive Punta Gorda, FL 33950
- Type:
- Single Family
- Sq.Ft.:
- 2,230
- Status:
- Active
- Beds:
- 3
- Lot size:
- 0.25 Acres
- Year built:
- 2024
- Baths:
- 3.00
- MLS#:
- D6135879
- Subdivision:
- Punta Gorda Isles Sec 14
ADDITIONAL INFORMATION
Nestled within the picturesque landscapes of Punta Gorda Isles, 4711 Almar presents an unrivaled opportunity for waterfront living at its finest. This meticulously crafted residence embodies the epitome of luxury and functionality, boasting a prime location on the water for effortless access to boating adventures (Quick out 10 Minutes). Newly constructed and accompanied by a comprehensive warranty, this home offers the assurance of quality craftsmanship and modern design. A sleek metal roof crowns the property, ensuring durability and protection against the elements. Inside, expansive 10-foot sliders seamlessly blend indoor and outdoor spaces, complemented by electric hurricane screens for added convenience and safety. Every detail has been carefully curated, from the hurricane-resistant windows and doors to the elegant quartz countertops and upgraded lighting fixtures. Luxury vinyl tile flooring adds sophistication while providing ease of maintenance, and decorative Bahama shutters enhance the exterior charm. The garage features an epoxy floor finish, while the outdoor kitchen beckons gatherings with its impeccable amenities. Wood slat shelving, crown molding, and wood cabinets exude timeless elegance throughout the home. Outside, the landscape has been thoughtfully upgraded, complete with an irrigation system to maintain its lush beauty. Boating enthusiasts will delight in the convenience of power, water, and electric hookups at the seawall, making this residence a true boater's dream. Experience the pinnacle of waterfront living at 4711 Almar Punta Gorda Isles. Please call agent for showing.
- Type:
- Single Family
- Sq.Ft.:
- 1,386
- Status:
- Active
- Beds:
- 2
- Lot size:
- 0.28 Acres
- Year built:
- 1960
- Baths:
- 1.00
- MLS#:
- C7490631
- Subdivision:
- Alta Vista
ADDITIONAL INFORMATION
Nestled on an expansive fenced-in lot, this available fixer-upper offers an exceptional opportunity for those eager to unleash its true potential. With generously proportioned rooms, this 1-bedroom, 1-bathroom abode provides ample space for crafting your ideal living sanctuary. Whether your vision involves renovating for resale or curating your dream dwelling, the spacious interiors serve as a blank canvas primed for your imaginative touch. Upon arrival, you're greeted by the inviting 20x10 Florida Room, adorned with tile floors and windows all around, perfect for soaking in natural light. Step through French doors into the sizable kitchen area, complete with an inviting eat-in space and adjacent dining room—currently awaiting your transformative vision. The laundry room is located in the house and comes complete with washer and dryer. The expansive 20x19 2-car garage offers ample storage and utility space, while the adjacent bonus room presents boundless possibilities for customization and expansion. From crafting a home office to creating an in-law suite, the potential for this versatile space is limited only by your imagination. Despite its existing layout, this home boasts notably spacious rooms, providing an ideal foundation for renovation and personalization and is still move-in ready. Minutes from historic downtown Punta Gorda, Fisherman's Village Restaurants, shopping, waterfront parks, events, and more. Close to I-75 and US-41. Near two airports: Punta Gorda and Southwest Florida International. The Alta Vista Community has a reasonable commute to Port Charlotte, Fort Myers, or Cape Coral.
- Type:
- Single Family
- Sq.Ft.:
- 2,677
- Status:
- Active
- Beds:
- 4
- Lot size:
- 0.11 Acres
- Year built:
- 2024
- Baths:
- 3.00
- MLS#:
- O6191855
- Subdivision:
- Heritage Station
ADDITIONAL INFORMATION
Pre-Construction. To be built. Brand new Maronda Homes Venice A4 plan with estimated completion date of Dec 2024. CBS construction with full builder warranties. Terrific plan featuring large great room, impact glass, stone accented front elevation, crown molding, den, gourmet kitchen appliances, extensive ceramic tile flooring, refrigerator / washer / dryer, blinds, lanai and much, much more.
- Type:
- Single Family
- Sq.Ft.:
- 2,215
- Status:
- Active
- Beds:
- 3
- Lot size:
- 0.29 Acres
- Year built:
- 1984
- Baths:
- 3.00
- MLS#:
- 224030076
- Subdivision:
- Punta Gorda Isles
ADDITIONAL INFORMATION
EXPERTLY RENOVATED HOME with SAILBOAT/WATERFRONT ACCESS TO CHARLOTTE HARBOR LEADING TO THE GULF OF MEXICO! Enjoy stunning views of protected mangroves across from the property, this home sits on an oversized triple corner lot with 169 feet of city-maintained seawall in the beautiful golfing and boating community of Burnt Store Isles. This home is a stunning split floor plan with 3 beds and 3 baths, beautifully renovated with modern aesthetics. Large open concept kitchen with views of the canal, featuring island with plenty of storage and quartz countertops, new European style cabinetry, and LG Stainless Steel Smart appliances. Dedicated Laundry room with large front loading LG Washer and dryer. Bathrooms include beautiful large rain showers with porcelain tile flooring throughout. Enjoy a morning coffee with a beautiful view of the intersecting canals from your inclosed patio area! Pool NOT included with home/in listing price, pool option available for an additional $100K drawings and permits for a pool have been submitted to the city, but not currently under construction. Ample storage and space for cards with 2 car garage and large driveway! Burnt Store Isles is an active community close to many restaurants, shops, and entertainment. Easy access to I-75 and less than 10 min to Tesla Supercharger! Donât miss out on this stunning home!
- Type:
- Single Family
- Sq.Ft.:
- 1,833
- Status:
- Active
- Beds:
- 4
- Lot size:
- 0.25 Acres
- Year built:
- 2024
- Baths:
- 2.00
- MLS#:
- 224030041
- Subdivision:
- Burnt Store Village
ADDITIONAL INFORMATION
UNDER CONSTRUCTION! Upgraded Hudson Model including a metal roof as well as numerous custom features. Photos included in this listing are from similar models. Located at the end of a quiet cul-de-sac, this home backs up to a private pond and boasts an expansive backyard with southern exposure. Burnt Store Village offers a peaceful and relaxed lifestyle where you can enjoy the natural beauty of the area, with walking trails, lakes, and green spaces including a Community Park with a picturesque lake, picnic tables, and playground. Within close proximity to golf, marina, and restaurants, this 4-bedroom, 2-full bathroom, pet friendly home will include upgraded tropical landscaping including fruit trees and plenty of room in your backyard for a pool behind your 10x13 under-truss lanai enclosed by infinty screens. The home also has a generous 1,833 square feet of living space. Centrally located with shopping and dining experiences nearby, this home includes a generous 2-car garage with epoxy flooring, outdoor protected corral for garbage and recycling cans, along with wide-paver walkways and paved driveway. ALL of these extra features are offered at a very competitive price! Builder will customize changes to the interior color scheme as well as flooring at no additional charge to accomodate Buyer's personal preferences. Comes with a full Builders 2-10 warranty. Builder offering 4.99% APR with buydown from preferred lender. Call us to set up a time to speak with the Builder directly.
- Type:
- Single Family
- Sq.Ft.:
- 1,628
- Status:
- Active
- Beds:
- 3
- Lot size:
- 0.23 Acres
- Year built:
- 2023
- Baths:
- 3.00
- MLS#:
- T3517179
- Subdivision:
- Port Charlotte Sub Sec 13
ADDITIONAL INFORMATION
One or more photo(s) has been virtually staged. Under Construction. NEW CONSTRUCTION!!! This a rare opportunity to purchase a beautiful modern new built home with NO HOA or CDD. With no restrictions the possibilites are endless. 3 bedroom, 2.5 baths with bonus, 2 car garage 1,772 heated sq. ft. This new built has beautiful french doors leading inside, plenty of natural light, high and tray ceiling in great room. Enjoy the convenience of an open floor plan with an upgraded kitchen, featuring solid surface countertops, all-new wood cabinetry, luxury vinyl flooring throughout and stainless steel appliances. Master bedroom has two walk-in closets, tray ceiling and a step-in shower in master bathroom. Home has a large sliding glass door leading to a spacious lanai and backyard great for entertaining. One year home warranty provided by builder.
| All listing information is deemed reliable but not guaranteed and should be independently verified through personal inspection by appropriate professionals. Listings displayed on this website may be subject to prior sale or removal from sale; availability of any listing should always be independently verified. Listing information is provided for consumer personal, non-commercial use, solely to identify potential properties for potential purchase; all other use is strictly prohibited and may violate relevant federal and state law. Copyright 2024, My Florida Regional MLS DBA Stellar MLS. |
 |
| The source of the foregoing property information is a database compilation of an organization that is a member of the Southwest Florida Multiple Listing Service. Each Southwest Florida Multiple Listing Service member organization owns the copyright rights in its respective proprietary database compilation, and reserves all such rights. Copyright © 2024. The foregoing information including, but not limited to, any information about the size or area of lots, structures, or living space, such as room dimensions, square footage calculations, or acreage is believed to be accurate, but is not warranted or guaranteed. This information should be independently verified before any person enters into a transaction based upon it. |
 |
The data relating to real estate for sale on this Website come in part from the Broker Reciprocity Program (BR Program) of M.L.S. of Naples, Inc. Properties listed with brokerage firms other than this broker are marked with the BR Program Icon or the BR House Icon and detailed information about them includes the name of the Listing Brokers. The properties displayed may not be all the properties available through the BR Program. The accuracy of this information is not warranted or guaranteed. This information should be independently verified if any person intends to engage in a transaction in reliance upon it. Some properties that appear for sale on this website may no longer be available. |

Punta Gorda Real Estate
The median home value in Punta Gorda, FL is $387,000. This is higher than the county median home value of $212,300. The national median home value is $219,700. The average price of homes sold in Punta Gorda, FL is $387,000. Approximately 58.73% of Punta Gorda homes are owned, compared to 14.26% rented, while 27.01% are vacant. Punta Gorda real estate listings include condos, townhomes, and single family homes for sale. Commercial properties are also available. If you see a property you’re interested in, contact a Punta Gorda real estate agent to arrange a tour today!
Punta Gorda, Florida has a population of 18,656. Punta Gorda is less family-centric than the surrounding county with 4.26% of the households containing married families with children. The county average for households married with children is 14.25%.
The median household income in Punta Gorda, Florida is $57,789. The median household income for the surrounding county is $46,511 compared to the national median of $57,652. The median age of people living in Punta Gorda is 66.6 years.
Punta Gorda Weather
The average high temperature in July is 92 degrees, with an average low temperature in January of 51 degrees. The average rainfall is approximately 53.1 inches per year, with 0 inches of snow per year.
