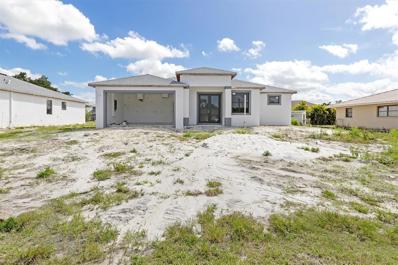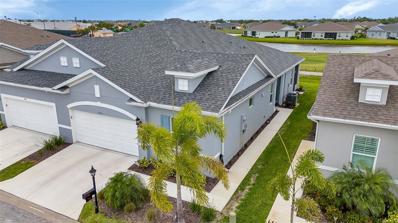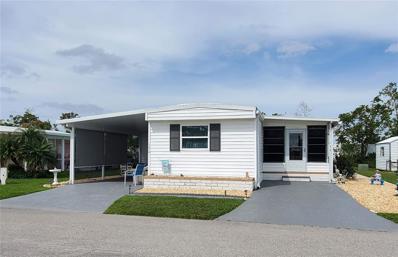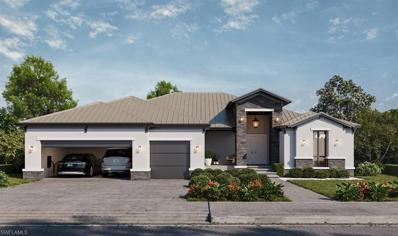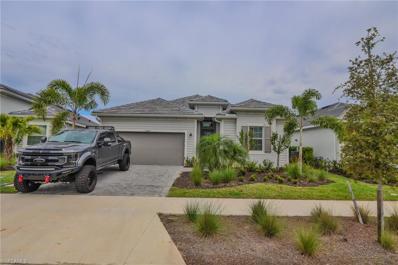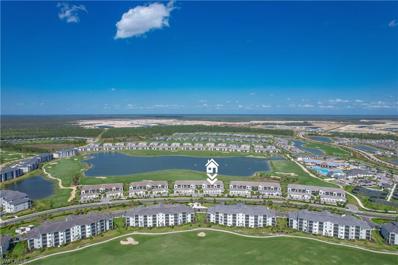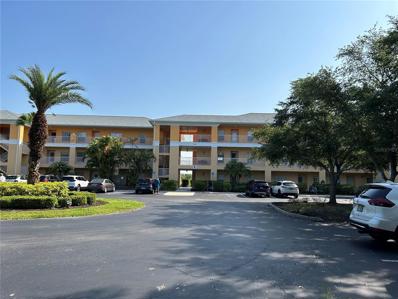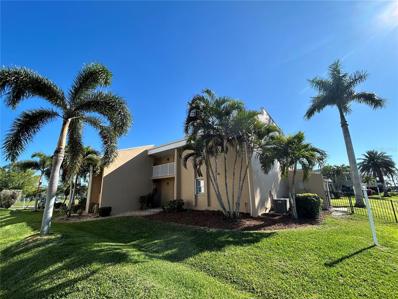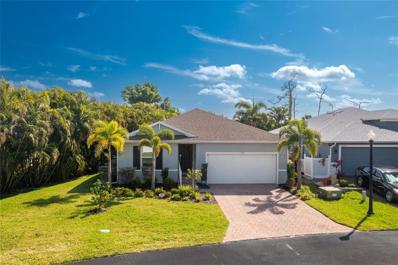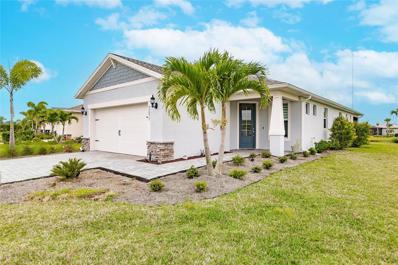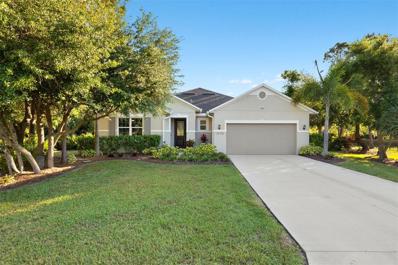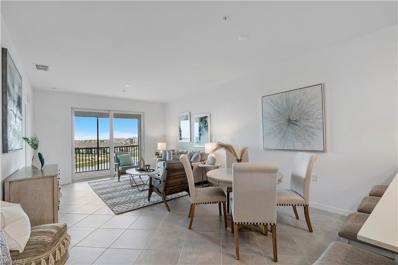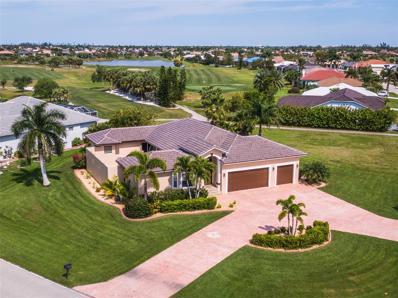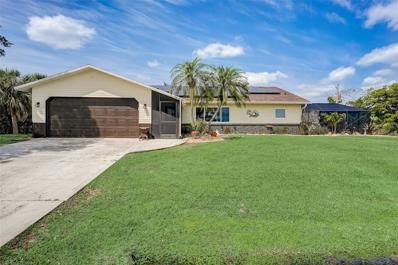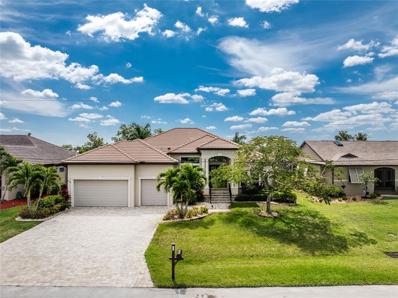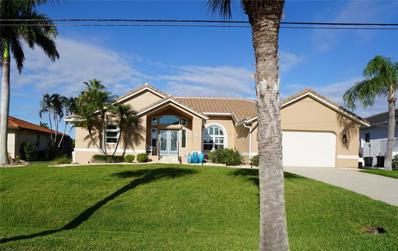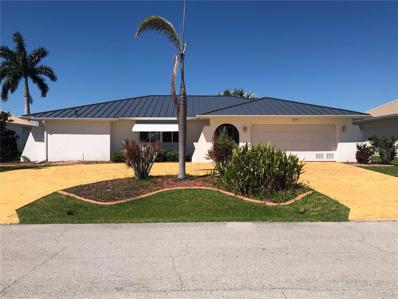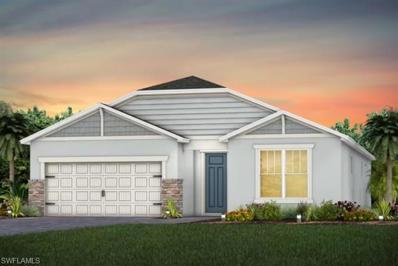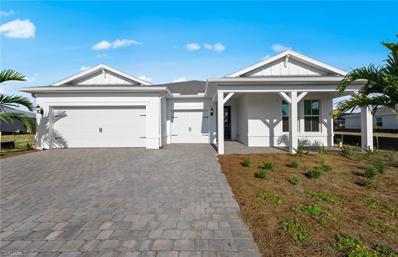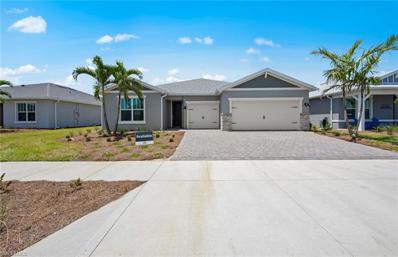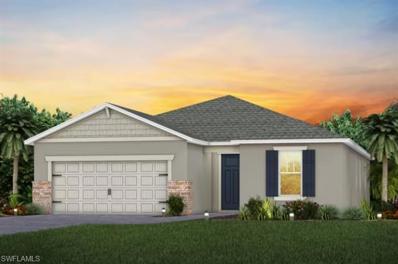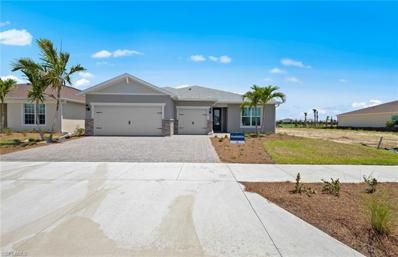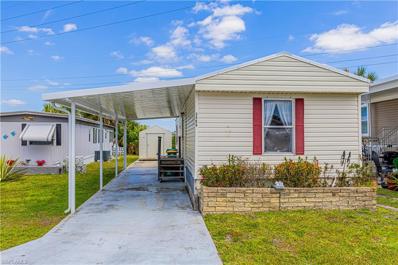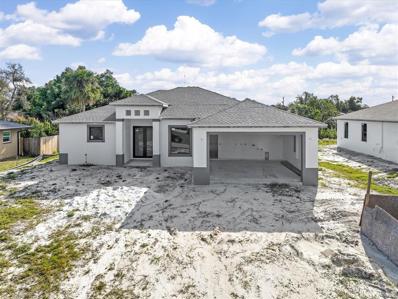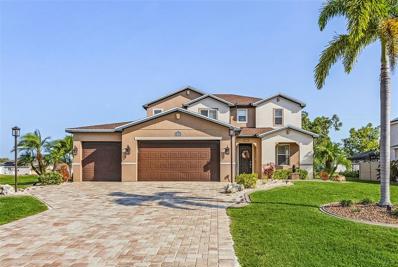Punta Gorda FL Homes for Sale
- Type:
- Single Family
- Sq.Ft.:
- 1,628
- Status:
- Active
- Beds:
- 3
- Lot size:
- 0.23 Acres
- Year built:
- 2023
- Baths:
- 3.00
- MLS#:
- T3517179
- Subdivision:
- Port Charlotte Sub Sec 13
ADDITIONAL INFORMATION
One or more photo(s) has been virtually staged. Under Construction. NEW CONSTRUCTION!!! This a rare opportunity to purchase a beautiful modern new built home with NO HOA or CDD. With no restrictions the possibilites are endless. 3 bedroom, 2.5 baths with bonus, 2 car garage 1,772 heated sq. ft. This new built has beautiful french doors leading inside, plenty of natural light, high and tray ceiling in great room. Enjoy the convenience of an open floor plan with an upgraded kitchen, featuring solid surface countertops, all-new wood cabinetry, luxury vinyl flooring throughout and stainless steel appliances. Master bedroom has two walk-in closets, tray ceiling and a step-in shower in master bathroom. Home has a large sliding glass door leading to a spacious lanai and backyard great for entertaining. One year home warranty provided by builder.
- Type:
- Single Family
- Sq.Ft.:
- 1,660
- Status:
- Active
- Beds:
- 2
- Lot size:
- 0.09 Acres
- Year built:
- 2023
- Baths:
- 2.00
- MLS#:
- C7490686
- Subdivision:
- Kings Gate Ph 8
ADDITIONAL INFORMATION
BEAUTIFUL 10th Hole Golf Course & Water Views AWAIT from this 2023 Built NEW VILLA with tons of upgrades at 55+ Kings Gate Community! Inside, find large format tile throughout, plantation shutters, quartz countertops, real wood cabinets, upgraded light fixtures, upgraded pulls, a screened lanai, and more! This VENETIAN FLOOR PLAN boasts 1660 square feet, the largest floor plan by Neal Communities, and is thoughtfully arranged with great spaces and natural light. Inside the front door, enjoy a spacious living room with sliding glass doors to the lanai to watch the golfers or the ducks in the pond. This room is open to the dinette and large eat-in kitchen with beautiful finishes! Off the back side of the kitchen, find a conveniently located guest bathroom with lovely appointments, also nearby to the guest bedroom with great storage and natural light. Also off the kitchen enjoy a MASSIVE laundry room with sink/extra cabinets and also access to the 2 car garage with extra storage. Back off the living room, find the primary suite tucked away privately, with a large bedroom, walk in closets, and an en-suite bathroom with stone counters, dual vanities, a private toilet room and a large walk-in shower with glass surround. This villa is close to all things Kings Gate, including the amenities center, restaurant, golf, billiards, exercise rooms, pool, spa, all with a full-time activities director and more! With 24-hour gated security and the ability to ride your golf cart in the neighborhood and to nearby shops and restaurants, it is an ideal location! Additionally, this community is convenient to all things Port Charlotte and Punta Gorda for fishing, shopping, hospitals, golf, and more. It is nearby to I-75 and the PGD airport for easy travel access. Schedule your showing today! BE SURE TO CLICK THE FULL VIRTUAL TOUR LINKS FOR DETAILS
- Type:
- Other
- Sq.Ft.:
- 1,225
- Status:
- Active
- Beds:
- 2
- Lot size:
- 0.11 Acres
- Year built:
- 1980
- Baths:
- 2.00
- MLS#:
- C7490547
- Subdivision:
- Alligator Park Coop
ADDITIONAL INFORMATION
This perfect little Southwest Florida getaway is waiting for you in Alligator Park, a wonderful 55+ community, in Punta Gorda. The home is TURNKEY & READY & WAITING! There are numerous updates to mention including the bigger ticket items like a NEW 2023 ROOF INCLUDING THE CARPORT AREA, 2024 WATER HEATER, & 2020 A/C with UV light, WATER FILTER, and updated ELECTRICAL PANEL. This 2 bedroom/2 bath home feels spacious with the extra 11’ x 35’ living area that’s part of the air-conditioned space. You can use the room for multiple purposes including dining, den, and space for visiting guests. The larger bathroom had a new walk-in shower installed in 2024. There are 2 places to park your cars, one approx. 11’ x 28’ and the other approx. 11’ x 37’, both refinished this year with a gorgeous dark grey epoxy flake finish. A 12’ x 16’ shed is at the end of the carport area. The PRICE OF THE HOME INCLUDES THE PARK SHARE OWNERSHIP OF $60,000. Alligator Park has reasonable monthly fees that include your water, sewer, trash and lawn and is NOT IN A FLOOD ZONE. And don’t forget the large community pool. Golf carts are not only allowed but encouraged in this fun community. Your social life can be as active as you desire with numerous park activities. Alligator Park is also only a few miles from beautiful downtown Punta Gorda and the Punta Gorda Airport. Ask for additional information on all the furniture and other furnishings that will be included!!
- Type:
- Single Family
- Sq.Ft.:
- 2,351
- Status:
- Active
- Beds:
- 4
- Lot size:
- 0.23 Acres
- Year built:
- 2024
- Baths:
- 3.00
- MLS#:
- 224022307
- Subdivision:
- Burnt Store Lakes
ADDITIONAL INFORMATION
Welcome to Paradise at Burnt Store Lakes. Explore our exclusive Onx Homes, crafted with our patented X+ Constructionâ¢, boasting pure concrete walls and elevated foundations, steel roof trusses, and high-impact windows and doors, ensuring a home that stands the test of time. Experience an unparalleled coastal resort lifestyle with a brand-new Onx home, all at an unbeatable price! This exquisitely designed home features 4 bedrooms, 3 bathrooms, and a 3-car garage. With lofty ceilings and large windows inviting abundant natural light, the spacious interior offers a designer-style kitchen equipped with soft-close cabinets, stone countertops, a generously sized island with seating, and ample pantry space. All appliances are energy-efficient for added sustainability. Elegantly painted walls and porcelain tile flooring adorn each room, while the bedrooms offer serene retreats. The guest bedrooms and office are strategically placed away from the owner's suite for optimal privacy and tranquility. The owner's bathroom suite boasts large porcelain flooring and walls, a luxurious combination of a spacious shower and freestanding soaking tub, a linen closet, and a generously sized walk-in closet. Additionally, enjoy the convenience of a well-appointed laundry area with washer and dryer, as well as a garage with an EV charger connection for your golf cart. At Burnstore Lakes you will experience the ultimate waterfront lifestyle with direct Gulf access through Burnt Store Marina. Take advantage of on-site waterfront dining, entertainment, a stunning community pool, a state-of-the-art fitness center, executive golf, tennis, pickleball, and much more. Images depicted are of a model home and are for illustrative purposes only. Anticipated delivery for June/July 2024. Onx Homes offers closing cost credits or lower fixed interest rates to accommodate your needs.
- Type:
- Single Family
- Sq.Ft.:
- 2,242
- Status:
- Active
- Beds:
- 4
- Year built:
- 2022
- Baths:
- 3.00
- MLS#:
- 224028607
- Subdivision:
- Babcock National
ADDITIONAL INFORMATION
**WOW** BEAUTIFUL and Like New lake view GOLF PACKAGE INCLUDED home! Babcock National Golf and Country Club is a resort inspired community with some of the newest and greatest innovation around! This Calusa floor plan features over 2200sqft of living space with a great split bedroom floor plan and 4 bedrooms, 3 baths one of which is a guest bedroom on-suite! Tray ceilings, wood-look plank tiles, granite, stainless gas appliances, soft close cabinets, epoxy garage, and a beautiful views are just some of the great upgrades this home offers. Rare opportunity to rent such an upscale home with golf included!
- Type:
- Condo
- Sq.Ft.:
- 1,355
- Status:
- Active
- Beds:
- 2
- Year built:
- 2021
- Baths:
- 2.00
- MLS#:
- 224029795
- Subdivision:
- Babcock National
ADDITIONAL INFORMATION
Wonderful Seasonal Rental Investment Opportunity. Welcome to your new Veranda home in the prestigious community of Babcock National Golf and Country Club. This second-floor Bromelia II model condo offers a lifestyle of luxury and convenience. This 2-bedroom PLUS den, 2 bathroom, 2 lanai, condo boasts cathedral ceilings, creating a spacious open feel throughout the home. The floorplan of the home is a favorite due to its open-concept design which is laid out beautifully. Situated on the first hole, you'll enjoy stunning views and easy access to the golf course. The rear of the home faces east to capture breathtaking sunrise views over the water. Enjoy the comfort and ease of maintenance with no carpet in the home as there is tile in the main living areas and high end Kromitex SPC flooring in the bedrooms and den making it a great option for those seeking an allergen-friendly living space. Note the homes IMPACT GLASS windows and sliding glass doors throughout and that have many added benefits. The condo features a spacious kitchen with a full natural gas appliance package including a gas stove, and also has a gas tankless water heater and gas dryer, adding efficiency and comfort to your daily life. The home comes with a FULL SIZE washer and dryer. A UV light with ionizer has been installed (Jan 2024)in the upgraded Daikin Fit 17 seer 2 ton AC system to inhibit mold, bacteria, and other harmful things that can grow in your AC unit. The BEST part is that this home comes with a FULL GOLF MEMBERSHIP package, allowing you access to the 18-hole championship golf course at Babcock National designed by Gordon Lewis and reciprocity with many other local golf courses in Southwest Florida. The home includes a 1-car detached garage, freshly painted, ready to store your vehicle and belongings. You will appreciate how conveniently your new home is located to all the newly constructed amenities in the community. Babcock National offers an active lifestyle community with a plethora of amenities, including a Resort-style pool and lap pool for relaxation and exercise, a Fitness center equipped with state-of-the-art equipment and sauna, a luxurious Spa for indulgent relaxation, a full-service tiki bar and grille for casual dining and socializing. New clubhouse, currently under construction, will offer even more luxurious amenities for residents to enjoy. Live the life you've always dreamed of in Babcock National Golf and Country Club. With its active lifestyle community and array of amenities, there's no better place to start enjoying life to the fullest. Agents see Conf Remarks for more info for to share with your investor clients
- Type:
- Condo
- Sq.Ft.:
- 924
- Status:
- Active
- Beds:
- 2
- Year built:
- 2006
- Baths:
- 2.00
- MLS#:
- C7489645
- Subdivision:
- Lake View Iv Condo Ph 2
ADDITIONAL INFORMATION
PRICE REDCUCTION On this delightful condominium, situated in the Gated Heritage Lake Park community within the Deep Creek area of Punta Gorda, offers a host of appealing features for comfortable living: Location and Accessibility: Conveniently located on the third floor with easy access next to the elevator, making it easily accessible for residents. The Deep Creek community offers a serene ambiance while being well-connected to major highways like I-75, ensuring easy commuting and access to amenities. Layout and Design: The unit boasts a spacious and bright great room design, creating an inviting atmosphere for relaxation and entertaining. The screened lanai provides a picturesque view of mature trees and tranquil water, perfect for enjoying your morning coffee or unwinding after a long day. Privacy is ensured with a peaceful vista of green space. Kitchen and Dining: The kitchen offers ample storage space and a sleek aesthetic. A breakfast bar adds convenience, while the dining area provides room for a table and chairs, ideal for enjoying meals with family and friends. Community Amenities: Residents of Heritage Lake Park can enjoy a range of amenities, including a beautiful clubhouse with a social room for gatherings, a resort-style swimming pool and spa for relaxation, tennis courts for recreational activities, and a fitness center for staying active and healthy. Pet-Friendly Environment: The condominium is pet-friendly, allowing residents to enjoy the company of their furry companions within the community. Convenience: The deed-restricted community is conveniently located near shopping centers, medical facilities, and schools, ensuring that residents have easy access to essential services and amenities. A ONE-YEAR HOME WARRANTY is being offered with the purchase of your condominium. Overall, this condominium offers a blend of comfort, convenience, and community amenities, making it an ideal choice for those seeking a vibrant yet peaceful living environment in Punta Gorda's Deep Creek community.
- Type:
- Condo
- Sq.Ft.:
- 1,025
- Status:
- Active
- Beds:
- 2
- Year built:
- 1980
- Baths:
- 2.00
- MLS#:
- C7490574
- Subdivision:
- Rookery
ADDITIONAL INFORMATION
This well-appointed waterfront condo with a DEEDED boat slip is waiting for YOU! Sailboat water to Charlotte Harbor and beyond. Tastefully furnished for turnkey living. The master bedroom features access to the balcony, an ensuite bathroom complete with two walk-in closets, tiled walk-in shower and pretty views of the pool and the water. On the opposite side of the condo, you will find the guest bedroom with 2 built-in closets, pool and water views along with the guest bath with a shower/tub combination, and the laundry/storage room. For your convenience, the sellers are leaving the washer and dryer. The kitchen is open to the living room area, with granite counter tops, and a breakfast bar. The living room /dining area has access to the generously large screened-in balcony with more pool and water views. The complex has a new roof installed in 2020, the building exterior was painted in 2021, and special assessments are all paid. These gems make great second homes or investment properties as The Rookery is popular with returning snowbirds due to the location, community pool, and waterfront location. Did I mention the DEEDED DOCK? Sailboat water and about a 15 minute relaxing boat ride to open water. Close to Historic Punta Gorda, Fisherman's Village, restaurants, and shopping. You will fall in love with this community and all it has to offer! ** No text or email verbal offers. Bedroom Closet Type: Built In Closet (Bedroom 1). Bedroom Closet Type: Walk-in Closet (Primary Bedroom).
- Type:
- Single Family
- Sq.Ft.:
- 1,388
- Status:
- Active
- Beds:
- 3
- Lot size:
- 0.21 Acres
- Year built:
- 2021
- Baths:
- 2.00
- MLS#:
- D6135785
- Subdivision:
- Rio Villa Lakes
ADDITIONAL INFORMATION
++ PRICE REDUCTION ++Welcome to your slice of paradise in the desirable 55+ gated community of Rio Villa Lakes! Nestled on a spacious corner lot, with impressive curb appeal and a paved driveway surrounded by mature palms, this immaculate, meticulously crafted 2021 home boasts a perfect blend of modern elegance and resort-style active living. Step inside this bright and open floor plan featuring 3 bedrooms and 2 bathrooms. The primary bedroom and bathroom are situated on the opposite side of the home, offering privacy and convenience. Enjoy tile flooring throughout the main living areas, complemented by fresh new interior paint. The home is pristine, featuring fan fixtures adding to its appeal and comfortable living space. In the heart of the home lies the newly renovated kitchen, where culinary dreams come to life amidst the gleaming granite countertops and a charming extra-large farmer's sink. Prepare gourmet meals with ease using your stainless-steel appliances and enjoy the convenience of ample storage in the pantry. Tile floors add a touch of refinement to the space, whether you're hosting intimate gatherings, family dinners, or simply enjoying a quiet breakfast. Three spacious bedrooms offer plenty of room for relaxation and rejuvenation, each adorned with plush carpeting and abundant natural light entering the large windows. The primary suite with a large closet complete with an en-suite bath boasts nice finishes and a rejuvenating shower. The second bedroom can serve as an office or den, providing plenty of room for guests along with ample closet space, storage, and privacy. Step outside through the large glass slider to the screened lanai, featuring a ceiling fan for added comfort. From there, you can venture out to the new paved outdoor patio in the expansive yard with plush grass and the privacy of mature palms. With an efficient irrigation system in place, you can bask in the Florida sunshine, barbecue, and entertain in the tropical climate. This is the perfect space to host an outdoor get together with friends and family or simply unwind and read a book while you admire the lush landscaping that surrounds you. The home offers a spacious 2-car garage, complete with ample storage space and a designated laundry area equipped with shelving, a washer, and a dryer. This well-designed space offers both practicality and ease, organization, and efficiency for all your household needs. As a resident of the gated Rio Villa Lakes, you'll enjoy access to a wealth of amenities designed to enhance your active lifestyle. Take a refreshing dip in the community pool, challenge friends to a friendly game of tennis on the courts, or simply stroll along the pet-friendly neighborhood. This quiet community is conveniently located near parks, scenic walking trails, beaches, and marinas. Additionally, it’s just a short distance from beautiful downtown Punta Gorda, where you can enjoy the vibrant weekend farmers market or explore the quaint shops and dining options offered in Fisherman’s Village, all while taking in a breathtaking sunset cruise. On top of all that, this is a perfect location with close access to I-75 and all the things you need and want to do. This beautiful home has something for everyone whether you're an avid boater or simply seeking a tranquil retreat, making it the perfect place to call home. Call today to schedule a private showing today! Come live where others vacation!
- Type:
- Single Family
- Sq.Ft.:
- 1,397
- Status:
- Active
- Beds:
- 2
- Lot size:
- 0.27 Acres
- Year built:
- 2022
- Baths:
- 2.00
- MLS#:
- U8236886
- Subdivision:
- Babcock Ranch Community Edgewa
ADDITIONAL INFORMATION
Welcome to your new home at Babcock Ranch, the prestigious gated community of Edgewater. This stunning 2 bedroom, 2 bath, 2 car gargage Contour model by Pulte Homes offers the epitome of modern comfort and luxury living. Step inside to discover an open concept layout designed for both functionality and style. The spacious living area boasts abundant natural light creating a warm and inviting atmosphere for family gatherings and entertaining guests. The well-appointed kitchen features quartz countertops, Whirlpool stainless steel appliances, and ample storage space making meal preparation a breeze. Enjoy a casual dining at the breakfast bar or host formal dinners in the adjacent dining area. After, retreat to the serene primary suite complete with the luxurious ensuite bathroom and generous walk-in closet space. The front of the home offers an office / flex space to suit your lifestyle needs. Outside relax and unwind on your private screened patio perfect for enjoying morning coffee or evening cocktails while enjoying the scenic views of the tranquil pond. As a resident of Babcock Ranch you'll enjoy access to a host of community amenities including a community pool, parks, trails, and more plus the added security of a gated entrance. You can enjoy Peace of Mind and privacy in the exclusive enclave. Don't miss the opportunity to experience the ultimate in modern living at Babcock Ranch. Schedule your private tour today and make this dream home yours.
- Type:
- Single Family
- Sq.Ft.:
- 2,548
- Status:
- Active
- Beds:
- 3
- Lot size:
- 0.73 Acres
- Year built:
- 2017
- Baths:
- 2.00
- MLS#:
- A4605443
- Subdivision:
- Oak Harbour
ADDITIONAL INFORMATION
This exquisite home is situated on a secluded 3/4 acre premium lot, nestled at the end of a cul-de-sac within a gated and private community. It's one of the largest and most private lots in the Oak Harbour community, offering public water and sewer services and no CDD fees. Located in a NO FLOOD ZONE. This home features a comprehensive water treatment and softener system with reverse osmosis, along with newer appliances (refrigerator 2022), (dishwasher, range, and microwave installed in 2017), and a washer/dryer added in 2019 - laundry room remodel 2022. The expansive backyard is fully fenced (2022) and includes large double gates on the left-hand side of the fence for easy access. Impact windows and a screened-in lanai enhance the property's appeal. Inside, the large chef's kitchen has 42-inch cabinets, granite counters, and a stylish slate backsplash. It overlooks an expansive eating and living area, creating a spacious great room with soaring ceilings and 8-foot doors. Stainless steel appliances add a touch of luxury to the kitchen space. The generous dining room offers flexibility and can easily be used as an office or den. The master bedroom is a serene retreat with a double sink vanity, tub, and shower, as well as a spacious lounging area that can serve as additional entertainment or office space. Despite its tucked-away feel within the private gated community, this home is conveniently located just 10 minutes from downtown Punta Gorda and Charlotte Harbor. It also provides easy access to I-75 and US 41, adding to its convenience and desirability.
- Type:
- Condo
- Sq.Ft.:
- 1,120
- Status:
- Active
- Beds:
- 2
- Year built:
- 2023
- Baths:
- 2.00
- MLS#:
- 224029708
- Subdivision:
- Babcock National
ADDITIONAL INFORMATION
***GOLF MEMBERSHIP*** This condo at Babcock National offers a luxurious retreat with stunning views of a picturesque lake and lush golf course. With 2 bedrooms and 2 bathrooms, it provides ample space for comfortable living. The kitchen is thoughtfully designed with ample storage and a sleek aesthetic, catering to culinary enthusiasts and those who enjoy meal preparation. The master bedroom features an en-suite bathroom for added convenience, while the second bedroom serves as a cozy space for guests or a home office. One of the standout features of this condo is its private lanai, perfect for enjoying morning coffee or evening relaxation while taking in the breathtaking views of the lake and golf course. As part of Babcock Ranch, residents have access to a range of amenities including a community pool, fitness center, and walking trails, catering to both golf enthusiasts and nature lovers alike. Overall, this condo offers a serene and luxurious lifestyle in a beautiful natural setting, making it an ideal choice for those seeking a peaceful retreat with access to recreational activities and amenities.
- Type:
- Single Family
- Sq.Ft.:
- 2,105
- Status:
- Active
- Beds:
- 3
- Lot size:
- 0.45 Acres
- Year built:
- 2004
- Baths:
- 3.00
- MLS#:
- C7489384
- Subdivision:
- Punta Gorda Isles Sec 15
ADDITIONAL INFORMATION
THIS ONE'S SPECIAL. Be sure to check it out before you settle for less! This well-designed home offers many unique features to make it a premium choice. Two separate buildings, each with its own central HVAC, deliver a main house with 2 bedrooms and 2 full bathrooms, plus the "cabana" house, which can serve as a your 3rd bedroom, a handy home office OR a separate in-law apartment, with mini-kitchenette and your 3rd full bathroom. (It's also an opportunity for rental income!) ALL bedroom closets are walk-in. Double front entry doors provide a dramatic entrance to the large, sunny center courtyard, which is totally private with no sight-lines to the public. Not everybody wants a pool, but if you do this is the perfect spot to add one. A 14x28' private pool can fit in the courtyard without impacting property setbacks! The big corner lot delivers 0.45 acre with an expansive front yard and a long circular driveway, allowing generous extra off-street parking. Fantastic location features the Twin Isles Country Club (301 Madrid) with its swimming pool, tennis courts and fine restaurant as your neighbor across the street, with the TICC Golf Course virtually extending your back yard with a beautifully scenic, tranquil view from the enclosed back patio, looking out over the 10th tee. (Like having an extra 50 acres back there, with somebody else to mow the lawn!) It's all move-in ready and in excellent overall condition with a new roof, new paint, new landscaping and all upgraded stainless steel appliances. Roof features newest wind-resistant flat tiles. Custom-fitted Storm Smart hurricane shutters included. Oversized 3 car garage with 12' high ceilings includes 220-240V Electric Vehicle charging station, along with a dedicated HVAC mini-split system. Interior designs and color palettes are warm and welcoming Craftsman-inspired choices, with most interior furnishings optionally available for purchase. Retail plazas within 1/2 mile offer a Publix supermarket, Home Depot, restaurants, medical/dental offices and more. Elevation certificate & survey provided. There are no mandatory HOA fees, membership in the Burnt Store Isles Association is optional at $45/year (it is a Neighborhood Association, not an HOA per Florida Statute 720). Deed restrictions are listed on the website at BSIA.net, enforced by the applicable City of Punta Gorda zoning district. Listing agent is owner. Come get a look!
- Type:
- Single Family
- Sq.Ft.:
- 1,710
- Status:
- Active
- Beds:
- 3
- Lot size:
- 0.34 Acres
- Year built:
- 1983
- Baths:
- 2.00
- MLS#:
- A4606186
- Subdivision:
- Hrbr Heights
ADDITIONAL INFORMATION
Welcome to your Florida lifestyle oasis! This charming 3 bed, 2 bath home offers the perfect blend of comfort and convenience. Step into an open-concept layout with a beautiful kitchen, creating a fresh and inviting atmosphere for everyday living. Relax and unwind in your SPACIOUS IN-GROUND POOL with NEW POOL CAGE or host gatherings on the covered patio, all while enjoying the serene landscaped backyard. This home boasts amazing upgrades, including a Hayward 2.70 THP POOL PUMP installed in 2019 and a fully replaced HVAC system with NEW DUCT WORK in 2020. In 2022, the property underwent significant enhancements, featuring a NEW 1050-gallon dual septic tank with a 5-year warranty, COMPLETE HOUSE RE-PIPING, and the addition of 46 (375 W) LG SOLAR PANELS paired with an Enphase IQ7Plus inverter and Tesla Battery Powerwall 2.0. Embrace sustainable living with the ability to run completely off the grid! The monthly payment offsets the electric bill. In 2023, a mini-split AC unit was added to the garage, along with storage cabinets and a murphy bed, creating additional living space for an in-law suite, man cave or crafting space! Not to mention, a NEW ROOF was installed in April 2023, ensuring peace of mind for years to come. Additionally, NEW IMPACT WINDOWS were installed in February of this year, enhancing both safety and energy efficiency. Enjoy access to Harbour Heights park and boat ramp, providing easy navigation through Charlotte Harbor and into the Gulf of Mexico. Located just 4 miles from the Sunseekers resort, with great dining experiences and shopping opportunities nearby, this property offers unparalleled convenience. Don't miss out on this rare opportunity to embrace the Florida lifestyle with energy-efficient solar panels and prime waterfront access. Schedule your viewing today!
- Type:
- Single Family
- Sq.Ft.:
- 2,411
- Status:
- Active
- Beds:
- 3
- Lot size:
- 0.22 Acres
- Year built:
- 2017
- Baths:
- 2.00
- MLS#:
- N6132004
- Subdivision:
- Punta Gorda Isles Sec 21
ADDITIONAL INFORMATION
Beautiful Double Door entry leads you into this Executive open concept Lake Front Home. This Home boast a heated salt water pool and 3 car garage with over head storage. Over 2400 sqft of under air living space composed of 3 total bedrooms with walk in closets, and den for your home office or extra room needs, formal and non-formal dining area. Kitchen has upgraded appliance, glass top cooktop, built in oven and microwave oven, pantry, granite counter tops and open to Great Room for entertainment. Primary Suite offers soaking tub, roman shower and double sink vanity. Second bathroom is located near both secondary bedrooms offering privacy with the split floor plan and pool access. Pool and Lanai area is brick paved with Lake View. Additional Home features include hurricane windows, automatic privacy slider shade, newly painted doors, brand new furniture offered separately, tray ceilings, crown molding and specialty safety mailbox. Community offers Park and Kayak Launch. Seller is offering owner financing to owner occupant buyer. Schedule your showing today!
- Type:
- Single Family
- Sq.Ft.:
- 2,211
- Status:
- Active
- Beds:
- 3
- Lot size:
- 0.23 Acres
- Year built:
- 1996
- Baths:
- 2.00
- MLS#:
- C7490556
- Subdivision:
- Burnt Store Isles Sec 15
ADDITIONAL INFORMATION
This home is 2211 sq. ft. that has been remodeled inside from floor to ceiling and a brand new ROOF in 2023 was just completed along with new hurricane rated front windows with a new decorative entry door as well. As nice as the pictures are, they do not do this home justice as it is literally move in ready. The family room feels like an extension of the outside lanai area by way of a triple pocket slider door. The entire pool was refinished and a waterfall feature was just added and creates a very relaxing atmosphere. The lanai was just completely replaced in 2023 with the new picture frame setting and as you can see by the pictures, it was extended down the back of the home adding even more under cover area making this home perfect for get togethers or just a place to take a nap. You simply do not see this feature at any of the other homes. The entire remodel, from the flooring, the kitchen, the bathrooms and the outside lanai and pool area were so well thought out that this home separates itself from other homes that claim to have been remodeled and they only have new carpet and paint. Stainless steel appliances, solid wood cabinets, all new plumbing fixtures and tempered shower glass walls along with granite counter tops start the long list of upgrades inside. New large format tile installed in the major living areas and bathrooms. Even the lights and ceilings fan are unique and handpicked out instead of just settling for something generic. A 45 ft. long dock with a 10,000 lb. boat lift that is wide enough to handle a pontoon and gets you ready for a short boat ride to Alligator Creek that allows access to the big water in approx. 20 minutes. The pool is a salt water heated pool, so it is super easy to maintain. The home is equipped with a water softener system and has a portable generator with whole house receptacle at the main panel. The furniture in this home is optional to buy, but all t.v's do stay with the buyer. You can see that you are literally right across the street from Twins Isles Golf and Country Club and is hard to find a home with more conveniences as a Publix Shopping Center and a Home Depot are at the entrance of the neighborhood. The windows have hurricane rated accordion shutters already installed and the back lanai area has electric roll down shutters as well as the front porch at the new front door. So this home can be closed in just minutes. The landscaping is finished off with large river rock stone and concrete curbing that has a walk path all the way around the side and down to the dock. The dock has a power tower already installed with a 50 amp service so the dock area is equipped with both electric and water. Burnt Store Isles is just 10 minutes away from downtown Punta Gorda and all it has to offer. From miles long walking and biking path on the Charlotte Harbor, to all the history, fine dining options, pubs and sports bars. The nightlife is fun and the Saturday morning Farmers market is a always a fan favorite. A doggy park is just minutes away, 8 additional golf courses are within a 20 minute drive, and last but not least is Pickle Ball Mania!! This town has had so many new hotels and fun places to get together like the Tiki Hut on the harbor, but Pickle ball has taken over. The newly finished Pickle plex has leagues and tournaments all the time and is located just minutes away. So come and find out why this home and this great little town should become your next destination.
- Type:
- Single Family
- Sq.Ft.:
- 1,716
- Status:
- Active
- Beds:
- 2
- Lot size:
- 0.22 Acres
- Year built:
- 1986
- Baths:
- 2.00
- MLS#:
- C7490554
- Subdivision:
- Punta Gorda Isles Sec 11
ADDITIONAL INFORMATION
Impressive custom WATERFRONT home built by Towles. Located on a quiet dead end street in desirable deed restricted PUNTA GORDA ISLES and only blocks from Fishermen's Village, the Visual Arts Center and historic downtown Punta Gorda. Quick powerboat access- 10 minutes and one bridge - to Charlotte Harbor and on to the Gulf of Mexico. 80 foot concrete seawall is maintained by the city of Punta Gorda. There is a concrete dock and 10,000 lb boat lift. This light and bright home offers 2 Bedrooms, 2 full Bathrooms, attached 2 Car Garage, Living Room with cathedral ceiling, Dining Room with sliding glass doors to the Lanai, Family Room, well equipped Kitchen and Inside Laundry Room. The Kitchen features granite counters, microwave, stainless refrigerator, oven/range and dishwasher, reverse osmosis, pass thru to the lanai and breakfast bar for two. The Inside Laundry has a washer, dryer, laundry tub, cabinets and granite counter for folding. There is a spacious Family Room with dining area and sliding glass doors to the Lanai. The Master Bedroom suite features Lanai access, TWO walk in closets, hardwood floors and private bathroom with stylish wood vanity and walk in shower. There is a generous sized second bedroom with double closets. The guest bathroom has a granite counter and walk in shower with updated design tile. Your living space extends via pocket sliding glass doors to the large screened lanai (new screens) with heated inground swimming pool, large covered area and plenty of deck for sunbathing. Fabulous water views and enjoy the sunsets as the rear of the house faces West. Other features include screened front entry (new screens) impact windows, electric roll down hurricane shutters for the Lanai, Bahama shutters, hurricane rated lead glass front door, NEW metal roof, tropical landscaping, irrigation system, whole house water softener, stamped concrete circular driveway, porcelain tile flooring throughout the home with the exception of hardwood in the Master Bedroom. Utilities are city water and sewer. PGI has deed restrictions but NO HOA. 10 minute drive to St Andrews South Golf Club. Short walk or 2 minutes by car to downtown Punta Gorda shopping, dining, medical care, waterfront parks, art galleries, walking and biking paths, weekend farmers markets, events and more!
- Type:
- Single Family
- Sq.Ft.:
- 2,056
- Status:
- Active
- Beds:
- 3
- Lot size:
- 0.18 Acres
- Year built:
- 2023
- Baths:
- 2.00
- MLS#:
- 224027641
- Subdivision:
- Babcock
ADDITIONAL INFORMATION
Special Financing available. NEW CONSTRUCTION MOVE-IN READY HOME! The Mystique one-story is being built with 3 bedrooms, a den, 2 full baths, and 2-car garage. Kitchen open to the gathering room, being built with center island and built-in stainless steel appliances. Beautifully appointed with upgraded Quartz counters in the kitchen and bathrooms, upgraded cabinets, porcelain tile flooring throughout main living areas of the home. Pocket sliding glass doors lead to the covered lanai which is screened in. Outdoor kitchen is roughed in and ready for your finishes. Room for a pool to be built after closing if desired. Northridge is located close to Founder's Square, Slater's Goods & Provisions, The Hatchery business incubation center, event lawn with band shell, and boardwalk. Photos are for illustration purposes only, actual photos will be added soon! What you are waiting for?! With our in-house mortgage company making financing a breeze and 10-year limited warranty, the Mystique at Northridge is the perfect place for you to call home! Estimated completion 4/2024.
- Type:
- Single Family
- Sq.Ft.:
- 2,708
- Status:
- Active
- Beds:
- 3
- Year built:
- 2024
- Baths:
- 3.00
- MLS#:
- 224029396
- Subdivision:
- Babcock
ADDITIONAL INFORMATION
Special Financing available. NEW CONSTRUCTION MOVE-IN READY HOME! The Easley one-story home features 3 bedrooms, a den, 3 full baths, and 3-car garage. Kitchen open to the gathering room, being built with center island and built-in stainless steel appliances. SCREENED IN POOL! Beautifully appointed with upgraded Quartz counters in the kitchen and bathrooms, upgraded cabinets, porcelain tile flooring throughout main living areas of the home. Pocket sliding glass doors lead to the covered lanai which is screened in. Outdoor kitchen is roughed in and ready for your finishes. Northridge is located close to Founder's Square, Slater's Goods & Provisions, The Hatchery business incubation center, event lawn with band shell, and boardwalk. What you are waiting for?! With our in-house mortgage company making financing a breeze and 10-year limited warranty, the Easley at Northridge is the perfect place for you to call home!
- Type:
- Single Family
- Sq.Ft.:
- 2,056
- Status:
- Active
- Beds:
- 3
- Lot size:
- 0.18 Acres
- Year built:
- 2024
- Baths:
- 3.00
- MLS#:
- 224027654
- Subdivision:
- Babcock
ADDITIONAL INFORMATION
Special Financing available. NEW CONSTRUCTION MOVE-IN READY HOME! SCREENED IN POOL! The Easley one-story home features 3 bedrooms, a den, 3 full baths, and 3-car garage. Kitchen open to the gathering room, being built with center island and built-in stainless steel appliances. Beautifully appointed with upgraded Quartz counters in the kitchen and bathrooms, upgraded cabinets, porcelain tile flooring throughout main living areas of the home. Pocket sliding glass doors lead to the covered lanai which is screened in. Outdoor kitchen is roughed in and ready for your finishes. Room for a pool to be built after closing if desired. Northridge is located close to Founder's Square, Slater's Goods & Provisions, The Hatchery business incubation center, event lawn with band shell, and boardwalk. What you are waiting for?! With our in-house mortgage company making financing a breeze and 10-year limited warranty, the Easley at Northridge is the perfect place for you to call home!
- Type:
- Single Family
- Sq.Ft.:
- 2,186
- Status:
- Active
- Beds:
- 3
- Lot size:
- 0.18 Acres
- Year built:
- 2023
- Baths:
- 2.00
- MLS#:
- 224027651
- Subdivision:
- Babcock
ADDITIONAL INFORMATION
Special Financing available. NEW CONSTRUCTION MOVE-IN READY HOME! The Mystique one-story is being built with 3 bedrooms, a den, 3 full baths, and 2-car garage. Kitchen open to the gathering room, being built with center island and built-in stainless steel appliances. Beautifully appointed with upgraded Quartz counters in the kitchen and bathrooms, upgraded cabinets, porcelain tile flooring throughout main living areas of the home. Pocket sliding glass doors lead to the covered lanai which is screened in. Outdoor kitchen is roughed in and ready for your finishes. Room for a pool to be built after closing if desired. Northridge is located close to Founder's Square, Slater's Goods & Provisions, The Hatchery business incubation center, event lawn with band shell, and boardwalk. Photos are for illustration purposes only, actual photos will be added soon! What you are waiting for?! With our in-house mortgage company making financing a breeze and 10-year limited warranty, the Spruce at Northridge is the perfect place for you to call home! Estimated completion 04/2024.
- Type:
- Single Family
- Sq.Ft.:
- 2,298
- Status:
- Active
- Beds:
- 3
- Lot size:
- 0.18 Acres
- Year built:
- 2024
- Baths:
- 3.00
- MLS#:
- 224027649
- Subdivision:
- Babcock
ADDITIONAL INFORMATION
Special Financing available. NEW CONSTRUCTION MOVE-IN READY HOME! The Ashby one-story home features 3 bedrooms, a den, 2.5 baths, and 3-car garage. Kitchen open to the gathering room, being built with center island and built-in stainless steel appliances. Beautifully appointed with upgraded Quartz counters in the kitchen and bathrooms, upgraded cabinets, porcelain tile flooring throughout main living areas of the home. Pocket sliding glass doors lead to the covered lanai which is screened in. Outdoor kitchen is roughed in and ready for your finishes. Room for a pool to be built after closing if desired. Northridge is located close to Founder's Square, Slater's Goods & Provisions, The Hatchery business incubation center, event lawn with band shell, and boardwalk. What you are waiting for?! With our in-house mortgage company making financing a breeze and 10-year limited warranty, the Ashby at Northridge is the perfect place for you to call home!
- Type:
- Manufactured Home
- Sq.Ft.:
- 770
- Status:
- Active
- Beds:
- 2
- Lot size:
- 0.08 Acres
- Year built:
- 1990
- Baths:
- 2.00
- MLS#:
- 224031302
- Subdivision:
- Charlotte Harbor Resort Mobile Home Rental Park
ADDITIONAL INFORMATION
Newly listed 2-bedroom 2-bath single wide located in the highly sought after Pelican Harbor community. This property includes a brand-new roof, hurricane proof utility shed, car port and a/c unit all installed in 2023. The master suite is located in the front of the home with its own private en-suite bathroom. The second bedroom and guest bathroom can be found nicely placed in the rear of the home. There is also a washer/dryer located in the home. Pelican Harbor is a wonderful community with great amenities that include a pool, clubhouse, shuffleboard, bocce ball, RV/boat parking and tons of planned events and activities for its residents! Schedule your private showing today!
- Type:
- Single Family
- Sq.Ft.:
- 1,772
- Status:
- Active
- Beds:
- 3
- Lot size:
- 0.23 Acres
- Year built:
- 2023
- Baths:
- 3.00
- MLS#:
- T3514628
- Subdivision:
- Port Charlotte Sec 013
ADDITIONAL INFORMATION
One or more photo(s) has been virtually staged. Under Construction. NEW CONSTRUCTION!!! This a rare opportunity to purchase a beautiful modern new built home with NO HOA or CDD. With no restrictions the possibilites are endless. 3 bedroom, 2.5 baths with bonus, 2 car garage 1,772 heated sq. ft. This new built has beautiful french doors leading inside, plenty of natural light, high and tray ceiling in great room. Enjoy the convenience of an open floor plan with an upgraded kitchen, featuring solid surface countertops, all-new wood cabinetry, luxury vinyl flooring throughout and stainless steel appliances. Master bedroom has two walk-in closets, tray ceiling and a step-in shower in master bathroom. Home has a large sliding glass door leading to a spacious lanai and backyard great for entertaining. One year home warranty provided by builder.
- Type:
- Single Family
- Sq.Ft.:
- 2,858
- Status:
- Active
- Beds:
- 5
- Lot size:
- 0.22 Acres
- Year built:
- 2005
- Baths:
- 3.00
- MLS#:
- C7490645
- Subdivision:
- Burnt Store Village
ADDITIONAL INFORMATION
Nestled in the Heart of Burnt Store Village, experience all this stunning 5 Bed/3 Bath home has to offer. Upon arrival, you'll be greeted by lush palms, a custom mailbox, extended paver driveway, & a 3 car garage equipped with built in cabinets, a sink, and a Tesla Charger. Lots of options for enjoying family or entertaining with a large great room, living room, and a formal dining room. Enjoy the gourmet kitchen complete with granite counters, a new LG Instaview fridge, newer stainless steel appliances, a breakfast bar, a deep basin sink, a pantry and custom light fixtures. The Half bath is located on the first floor for convenience. Large Master Suite offers a large walk-in closet, separate tub shower/ combo and overlooks the pristine pool. The 2nd Floor is private for guests & features a loft, 4 bedrooms, a guest bathroom, a generous sized laundry room with washer/dryer, & a large storage closet. There are gorgeous finishes throughout this home and multiple options for home office / gym / or other flex rooms. Outdoor SWFL Living worth bragging about. This outdoor oasis features a sparkling salt water pool with pebble-tec coating, two sun-shelves, app controlled heating, water fountains/lighting, private spa, paver patio, and covered lanai area with an open view screen enclosure. Brand New Roof installed after the Hurricane, Newer AC 2021. Remote operated fans. Fence installed to enclose AC / Pool Equipment. Custom landscaping enhanced with concrete curbing and rock beds. Enjoy a playground, grills, a pavilion and picnic tables at the community park. With its prime location in the desirable Deed Restricted Burnt Store Village community, this home offers easy access shopping, dining, and Burnt Store Marina and is NOT located in a Flood Zone.
| All listing information is deemed reliable but not guaranteed and should be independently verified through personal inspection by appropriate professionals. Listings displayed on this website may be subject to prior sale or removal from sale; availability of any listing should always be independently verified. Listing information is provided for consumer personal, non-commercial use, solely to identify potential properties for potential purchase; all other use is strictly prohibited and may violate relevant federal and state law. Copyright 2024, My Florida Regional MLS DBA Stellar MLS. |
 |
| The source of the foregoing property information is a database compilation of an organization that is a member of the Southwest Florida Multiple Listing Service. Each Southwest Florida Multiple Listing Service member organization owns the copyright rights in its respective proprietary database compilation, and reserves all such rights. Copyright © 2024. The foregoing information including, but not limited to, any information about the size or area of lots, structures, or living space, such as room dimensions, square footage calculations, or acreage is believed to be accurate, but is not warranted or guaranteed. This information should be independently verified before any person enters into a transaction based upon it. |

Punta Gorda Real Estate
The median home value in Punta Gorda, FL is $387,000. This is higher than the county median home value of $212,300. The national median home value is $219,700. The average price of homes sold in Punta Gorda, FL is $387,000. Approximately 58.73% of Punta Gorda homes are owned, compared to 14.26% rented, while 27.01% are vacant. Punta Gorda real estate listings include condos, townhomes, and single family homes for sale. Commercial properties are also available. If you see a property you’re interested in, contact a Punta Gorda real estate agent to arrange a tour today!
Punta Gorda, Florida has a population of 18,656. Punta Gorda is less family-centric than the surrounding county with 4.26% of the households containing married families with children. The county average for households married with children is 14.25%.
The median household income in Punta Gorda, Florida is $57,789. The median household income for the surrounding county is $46,511 compared to the national median of $57,652. The median age of people living in Punta Gorda is 66.6 years.
Punta Gorda Weather
The average high temperature in July is 92 degrees, with an average low temperature in January of 51 degrees. The average rainfall is approximately 53.1 inches per year, with 0 inches of snow per year.
