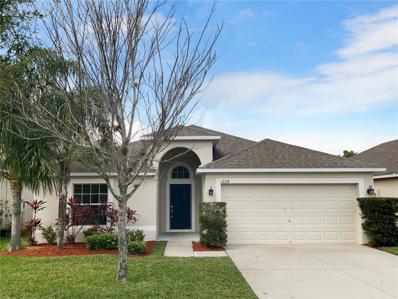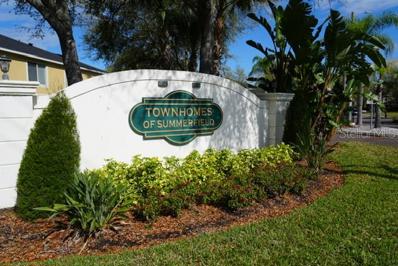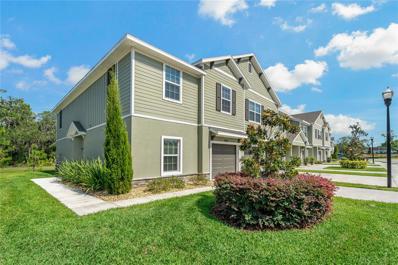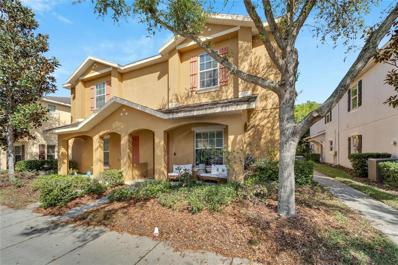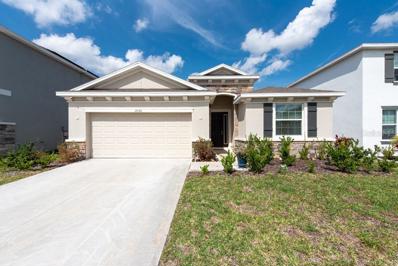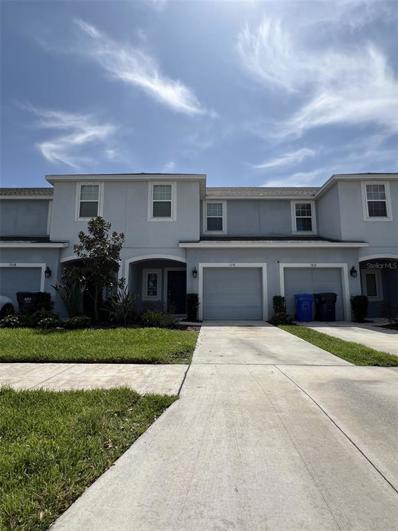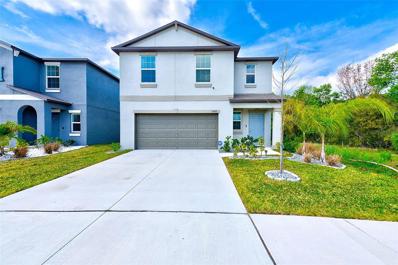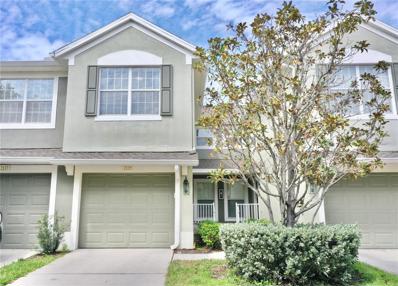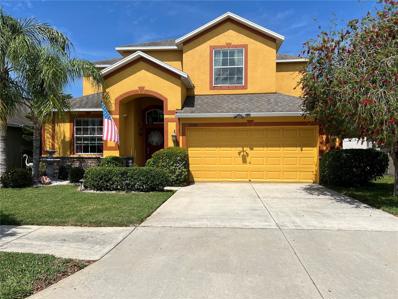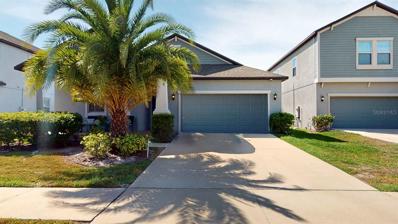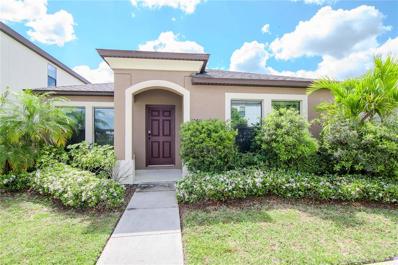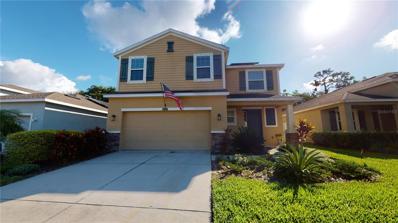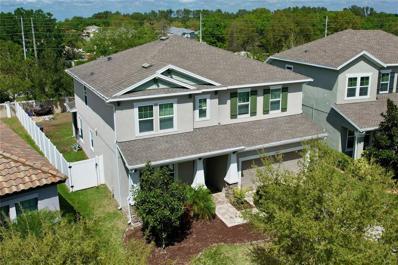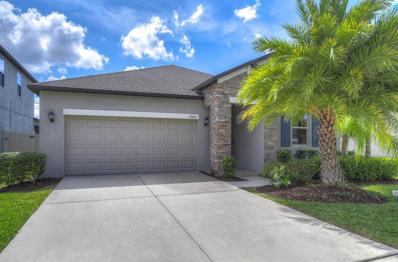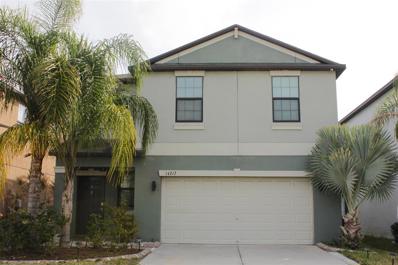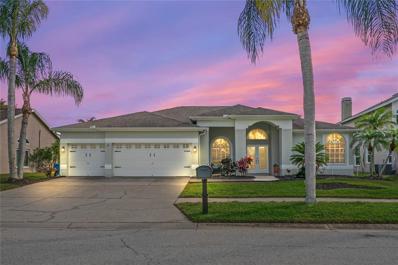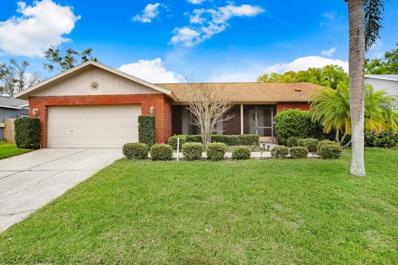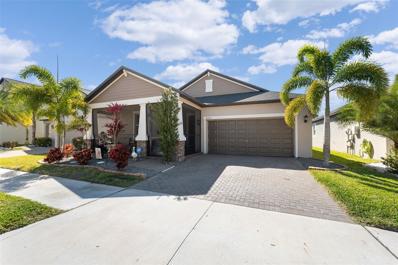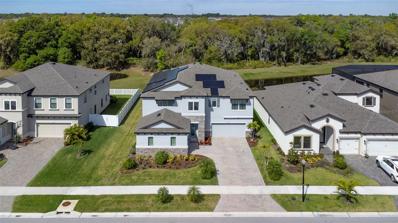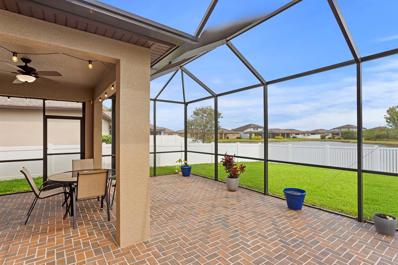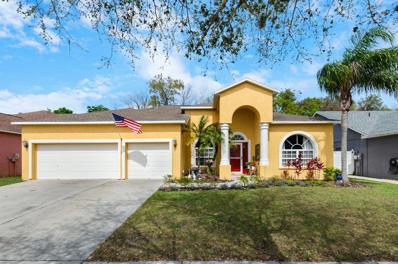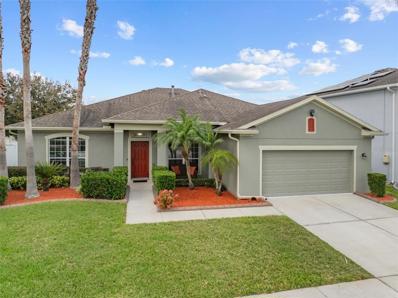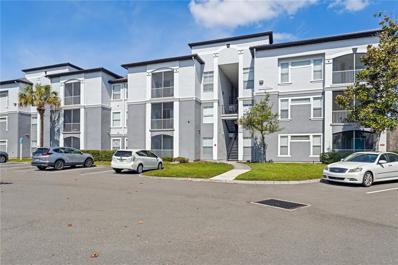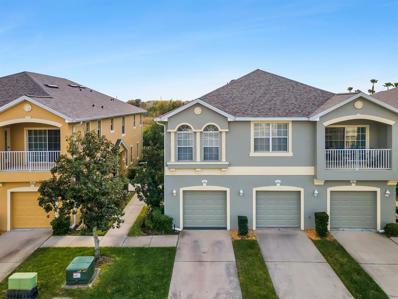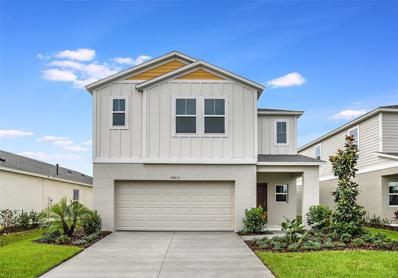Riverview FL Homes for Sale
- Type:
- Single Family
- Sq.Ft.:
- 1,903
- Status:
- Active
- Beds:
- 4
- Lot size:
- 0.17 Acres
- Year built:
- 2014
- Baths:
- 3.00
- MLS#:
- T3511455
- Subdivision:
- Triple Creek Ph 1 Village D
ADDITIONAL INFORMATION
One or more photo(s) has been virtually staged. Welcome HOME! Where elegance meets comfort in this exquisite Riverview residence. Boasting 4 bedrooms, 3 bathrooms, and a 2-car garage, this meticulously crafted home offers an unparalleled living experience in a serene neighborhood. As you step inside, you are greeted by an inviting ambiance highlighted by ample natural light and modern finishes. The spacious living area is perfect for entertaining guests or relaxing with loved ones, featuring a seamless flow between the living room, dining area, and kitchen. The kitchen is a chef's delight, equipped with plenty of cabinet space for storage. Whether you're preparing a casual meal or hosting a dinner party, this kitchen is sure to inspire culinary creativity. Retreat to the primary suite, complete with a walk-in closet and a spa-like ensuite bathroom featuring dual vanities, a soaking tub, and a separate shower. Three additional bedrooms provide ample space for family members or guests, each offering comfort and privacy. Step outside to discover your own private oasis—a fenced backyard overlooking a pond. The community also has access to a sparkling community pool, perfect for beating the Florida heat and socializing with neighbors. With convenient access to shopping, dining, and entertainment options, this home offers the epitome of Florida living. Don't miss this opportunity to make this your new home. Schedule your private showing today!
- Type:
- Townhouse
- Sq.Ft.:
- 1,408
- Status:
- Active
- Beds:
- 3
- Lot size:
- 0.03 Acres
- Year built:
- 2008
- Baths:
- 3.00
- MLS#:
- T3511337
- Subdivision:
- Summerfield Village 1 Tr 2
ADDITIONAL INFORMATION
Nestled in a quaint neighborhood, this townhouse exudes potential, awaiting a touch of care to restore its charm. If your looking for prime real estate look no further. You will have access to an array of amenities, including shopping, dining, entertainment, ensuring a lifestyle of unparalleled comfort and convenience. Don't miss this opportunity to experience the epitome of modern living in Riverview, FL. Townhomes of Summerfield Community has to offer: Swimming pool, tennis and volleyball courts, Playground, indoor gym, park and dog park. Suchedule your private showing today and make this your new home!
- Type:
- Townhouse
- Sq.Ft.:
- 2,141
- Status:
- Active
- Beds:
- 4
- Lot size:
- 0.08 Acres
- Year built:
- 2021
- Baths:
- 3.00
- MLS#:
- T3511309
- Subdivision:
- Calusa Crk
ADDITIONAL INFORMATION
Welcome to your Sweet New Home at 9668 Sweetwell Pl. This READY NOW, STUNNING END UNIT, offers the perfect blend of style and convenience. Step inside to discover your gorgeous new kitchen that boasts of spacious quartz countertops, a large island breakfast bar, stainless steel appliances, and lots of beautiful cabinets, making it a true chef's dream. With a first-floor bedroom/den and full bathroom, this home offers flexible living options for your convenience. You will love to get cozy in your open space Great Room, that flaunts beautiful porcelain wood look tiles in all open areas. The very spacious master ensuite with conservation views is located upstairs along with remaining bedrooms, laundry room, and a loft space that provides additional living or entertainment area for all. Relax outdoors on your screened and covered lanai, overlooking serene water & conservation views with sunshine by day and the stars by night. This beautiful end unit also features double-pane windows for energy efficiency. Enjoy upgraded fans and fixtures throughout the home and smart home features that include a Ring doorbell, garage keypad & keyless entry door lock. Located in a maintenance-free community with amenities such as community pool and dog park. This home offers the lifestyle you've been dreaming of so you can have more fun in the sun in the beautiful sunshine state. Plus, it's conveniently located within walking distance to the post office and shopping. For medical workers in need of close proximity to work, a BRAND NEW Hospital is barely a 1/2 mile away!! You Will Absolutely Love Your New Home so Schedule Now While It Last!!! See You Soon!! Room Feature: Linen Closet In Bath (Primary Bedroom).
- Type:
- Townhouse
- Sq.Ft.:
- 1,320
- Status:
- Active
- Beds:
- 2
- Lot size:
- 0.04 Acres
- Year built:
- 2013
- Baths:
- 3.00
- MLS#:
- T3510390
- Subdivision:
- Magnolia Park Central Ph B
ADDITIONAL INFORMATION
Welcome to your oasis in the heart of the desirable Magnolia Park Northeast neighborhood! Freshly interior painted April 2024! This stunning 2 bedroom, 2.5 bath townhome is one of 4 (referred to as a Quadplex) boasts a semi-private backyard, with no neighbors behind you. Step inside to discover a spacious kitchen, and bright living area, perfect for entertaining or simply relaxing. The open-concept floor plan seamlessly connects the living room to the dining area and kitchen, creating a welcoming atmosphere. The well-appointed kitchen features modern appliances, ample cabinet space, and a breakfast island, making it a chef's delight. Adjacent to the kitchen is a spacious walk in pantry, convenient half bath, and storage area under the stairs. Upstairs, you'll find two generously sized bedrooms. The primary bedroom offers a peaceful retreat with a large closet and plenty of natural light. Primary bathroom has duel sinks with vanity, a large garden tub with shower inclosed with 2 sliding glass doors. Another one of the highlights of this home is the backyard, where you can unwind and recharg. Additional features include in-unit laundry closet, assigned parking, and access to community amenities such as a swimming pool, splash pad, walking trails, dog park, basketball court, playground, and patio area. Located in the highly sought-after Magnolia Park neighborhood, residents enjoy easy access to parks, shopping, dining, and entertainment options. With close proximity to major highways and public transportation, commuting is a breeze. Don't miss out on this rare opportunity to own a townhome in Magnolia Park! Schedule your showing today and start living the lifestyle you deserve.
- Type:
- Single Family
- Sq.Ft.:
- 2,035
- Status:
- Active
- Beds:
- 4
- Lot size:
- 0.14 Acres
- Year built:
- 2022
- Baths:
- 3.00
- MLS#:
- T3511015
- Subdivision:
- Belmond Reserve Ph 1
ADDITIONAL INFORMATION
This home is ready to welcome you to a life of comfort and convenience. An impeccable 2022-built home in Riverview, Florida, offers the epitome of modern living with its pristine condition and freedom from maintenance worries. Boasting a spacious 2,035 square feet of living space, this nearly new residence features four bedrooms and two-and-a-half bathrooms. Step inside to discover an inviting open floor plan highlighted by upgraded tile flooring throughout. The heart of the home lies in its well-appointed kitchen, where a plethora of white cabinets, granite countertops, and modern appliances await. Whether preparing meals or entertaining guests, the kitchen's breakfast nook/island provides the perfect setting for culinary delights. Unwind in the generously sized living room, where a glass sliding door beckons you to the covered patio, offering serene views of the tranquil pond beyond. The master bedroom is a luxurious haven, complete with a tray ceiling, a walk-in closet, and a spacious ensuite bath. The spa-like ensuite bath boasts dual sinks, a stone counter, a makeup/vanity space, a soaking tub, and a walk-in shower. Convenience is key with this home's attached two-car garage and its proximity to major thoroughfares such as US-301 Hwy and Lithia Road, making commuting a breeze. Additionally, residents will appreciate the abundance of nearby shopping centers and restaurants, ensuring that every convenience is just moments away. Don't miss the opportunity to make this immaculate home yours! Schedule your viewing now!
- Type:
- Townhouse
- Sq.Ft.:
- 1,400
- Status:
- Active
- Beds:
- 3
- Lot size:
- 0.04 Acres
- Year built:
- 2019
- Baths:
- 3.00
- MLS#:
- T3511056
- Subdivision:
- Oak Creek Prcl 8 Ph 1
ADDITIONAL INFORMATION
Welcome to the Perfect Family Home in Riverview! Step into this immaculate 3-bedroom, 2.5-bathroom, 1-car garage Taylor Morrison townhome, and prepare to be amazed. Nestled in the heart of Riverview, this gem offers everything your family needs. The moment you arrive, the beautiful landscaping and curb appeal will capture your attention and make you feel right at home. Picture yourself on the inviting front porch, sipping a cup of coffee and engaging in friendly conversations with your neighbors. As you enter, the tall ceilings and abundant natural light create a warm and welcoming ambiance. The entire first floor boasts stunning grey tile floors, adding a touch of elegance to the space. Make your way down the hall and discover the convenience of an entry door leading to the one-car garage, providing easy access and peace of mind. Continuing towards the back of the unit, you'll find a convenient half bathroom before being greeted by the gourmet kitchen of your dreams. Equipped with stainless steel appliances, sleek granite countertops, ample tall cabinets, and a generous pantry, this kitchen will delight even the most discerning home chef. The large kitchen island overlooks the spacious family room and dining area, creating the perfect layout for hosting unforgettable gatherings with loved ones. Step through the sliders off the family room and find yourself on the porch offering plenty of privacy, an ideal spot for enjoying the refreshing breeze and soaking up the sunshine. Upstairs, Enter the master bedroom and discover a spacious closet and a stunning master bathroom complete with a generously sized shower stall. For added convenience, the laundry area is thoughtfully located between all the bedrooms, making household chores a breeze. Situated in the sought-after Oak Creek community, this home offers a low maintenance lifestyle with affordable monthly HOA dues and no CDD fees. Just a short stroll away from the community swimming pool, where you can cool off on hot summer days and create lasting memories with friends and family. Don't let this incredible opportunity slip away. Experience the comfort, style, and convenience of this exceptional townhome. Call now to schedule your private showing and make this your new home sweet home in Riverview's Oak Creek community.
- Type:
- Single Family
- Sq.Ft.:
- 1,931
- Status:
- Active
- Beds:
- 4
- Lot size:
- 0.11 Acres
- Year built:
- 2022
- Baths:
- 3.00
- MLS#:
- T3511021
- Subdivision:
- The Manors At Triple Creek
ADDITIONAL INFORMATION
**4/23/24 UPDATE - FHA LOAN IS ASSUMABLE WITH A RATE OF 4.375%** Tucked away on a premium preserve lot in the acclaimed Triple Creek community, this tastefully upgraded and lovingly maintained four bedroom, two and one half bathroom home is simply a must see! Curb appeal abounds with tropical landscaping and a covered front entry welcoming you. As you step inside you’ll be greeted by an abundance of natural light and charmed by the attractive tile flooring that runs throughout the first floor. Open concept living shines on floor number one with the kitchen overlooking both the living and dining areas. The well appointed kitchen boasts granite countertops, a stylish backsplash, stainless steel appliances, a pantry, white shaker style cabinets, and an island with counter height seating. Just off the kitchen is access to the attached two car garage. A half bathroom finishes off the first floor tour. Journey upstairs and you’ll arrive at a nice bonus space providing a host of possibilities to suit your needs. The expansive owners suite is complete with a private ensuite featuring a dual sink vanity with granite countertops, a walk-in shower with a frameless glass enclosure, and a walk-in closet. You’ll also find three additional bedrooms upstairs along with a hall bathroom with a shower/tub combo and a dedicated laundry room for your convenience. Step into the backyard and you’ll find your own private oasis with preserve views on two sides. There is a 19’ x 16’ paver patio which is the perfect place to enjoy that morning cup of coffee or evening glass of wine. Triple Creek is a master planned resort style community with a host of fine amenities including a preserve with over three miles of trails, over eighteen miles of bike trails, stocked lakes for fishing, two resort style pools, a splash pad, two fitness centers, playgrounds, tennis and basketball courts, a dog park, clubhouse, and more! Wonderful location witty many shopping and dining options located just minutes away. Put it all together and you’ll see why this better than new home should be on the top of your list!
- Type:
- Condo
- Sq.Ft.:
- 1,771
- Status:
- Active
- Beds:
- 2
- Year built:
- 2008
- Baths:
- 2.00
- MLS#:
- A4604004
- Subdivision:
- Villa Serena A Condo
ADDITIONAL INFORMATION
Welcome to Villa Serena, where luxury meets convenience in the heart of Riverview! Nestled within the gated community, this stunning Cormorant model home presents an unparalleled opportunity for those seeking the epitome of condominium living. Meticulously maintained, including a new roof completed in March of 2023, and offered at an exceptional value, this residence boasts a meticulously crafted open floor plan, ideal for effortless living. This home even has a transferrable home warranty! As you step through the front door or arrive via the garage, ascend to the second floor on upgraded carpeted steps, setting the stage for the elegance that awaits. With 2 bedrooms, 2 full bathrooms, and a den, this home offers abundant space and comfort for residents to enjoy. Upon entry, you'll immediately notice the myriad of upgrades, from custom carpet and tile flooring to blinds, curtains, and striking crown molding adorning the windows and ceilings. The inclusion of ceiling fans throughout adds a touch of sophistication to every living space. The heart of the home lies in its gourmet kitchen, featuring 42” cabinets, stainless-steel appliances, a tiled backsplash, and a counter-height quartz-topped eat-in dining area, perfect for hosting gatherings or enjoying casual meals. Entertain effortlessly in the expansive family living area, seamlessly flowing onto the large screened-in lanai, complete with roll-up blinds and a ceiling fan with light, creating an inviting space for relaxation and enjoyment. The primary bedroom exudes luxury, offering a spacious walk-in closet and a lavish ensuite bathroom boasting counter-height, separate split vanities with dual sinks, a walk-in shower with bench seating, and upgraded plumbing fixtures. Additional highlights of this remarkable home include a den with custom built-in cabinetry, perfect for crafting enthusiasts, a designated laundry space, and a 1-car garage. Plus, just steps away, residents can indulge in community amenities such as a fitness center, swimming pool, and more. Conveniently located in Riverview, with easy access to Hwy 75 North and South, the Selmon Freeway, as well as a plethora of shopping, dining, and entertainment options, this home offers the perfect blend of luxury and convenience. Act now to seize this opportunity to experience the pinnacle of condominium living. Schedule your private viewing today before this exceptional offering slips away! Please note: An additional fee of $105 per month is for a special roofing assessment, ending January 2025. All measurements are approximate and should be verified. This information is deemed reliable but not guaranteed, and any information must be verified by the buyers or their agent. Also Note: There is no street parking. Parking will be strictly enforced, and all visitors must park in the visitors parking lot located at the end of Kings Palace Drive
- Type:
- Single Family
- Sq.Ft.:
- 3,210
- Status:
- Active
- Beds:
- 5
- Lot size:
- 0.13 Acres
- Year built:
- 2014
- Baths:
- 3.00
- MLS#:
- T3511303
- Subdivision:
- Wilson Manor/wilson Preserve
ADDITIONAL INFORMATION
SOLAR PAID FOR! FREE AND CLEAR! Elevate your lifestyle at Wilson Manor/Preserve with a treasure of a home where luxury meets eco-friendly sophistication. Introducing 10514 Sleepy Orange Ct—a sanctuary where the dream of very low electric bills and no CDD fees is fulfilled by a fully owned solar panel system. Just a MILE away from the forthcoming AdventHealth Hospital, set to open in Fall of 2024. This proximity makes the community the closest to this state-of-the-art hospital, further enhancing the value and convenience of living here.This splendid 5-bedroom, 3-bathroom estate, featuring a 3-car garage with installed insulation, is a testament to thoughtful upgrades and ready-to-enjoy comforts. Upon entry, the majestic ceilings, refined crown molding, and seamless archways welcome you into a realm of elegance. The kitchen, a culinary haven with granite countertops, deep chocolate cabinets, and premium stainless steel appliances, stands as the heart of this home. A flexible guest bedroom on the ground floor serves perfectly as a home office. Venture upstairs to discover a cozy bonus room, three inviting guest suites, and the master suite—a haven of luxury with plush wood flooring and elegant crown molding. The master bath, with dual vanities and a spacious walk-in shower, offers a retreat-like experience. Step outside to the backyard paradise, featuring a screened lanai and a charming pond, set against a backdrop of lush flora for ultimate privacy and tranquility. Recent updates include a brand-new water heater, state-of-the-art dual-zone AC units with ionizer for enhanced air quality, and a whole-home water softener system. Moreover, peace of mind is yours with Category 3 hurricane-proof windows, ensuring safety and durability against the elements. With the solar panels fully paid off, this home epitomizes sustainable luxury. Located conveniently close to highways, shops, and dining, 10514 Sleepy Orange Ct is more than a home—it's a lifestyle awaiting your arrival. ASSUMABLE VA loan at 2.25%!!!
- Type:
- Single Family
- Sq.Ft.:
- 2,057
- Status:
- Active
- Beds:
- 4
- Lot size:
- 0.12 Acres
- Year built:
- 2019
- Baths:
- 3.00
- MLS#:
- T3510900
- Subdivision:
- Oaks At Shady Creek Ph 2
ADDITIONAL INFORMATION
Discover the Splendor of Home at The Oaks of Shady Creek! Step into a world of luxury living at The Oaks of Shady Creek, where the convenience of resort-style amenities meets the ease of included lawn care! Be greeted by picturesque tropical landscapes and charming brick paver entryways as you enter this remarkable home. Inside, discover the sought-after "North Carolina" floorplan, offering a spacious single-story layout with 4 bedrooms, 3 full baths, and soaring high ceilings throughout. Indulge your culinary desires in the gourmet kitchen, complete with granite countertops, a center island, walk-in pantry, and stainless-steel appliances. The seamless flow between the kitchen and the expansive living/dining room combo creates the perfect space for entertaining guests. Step outside to your private oasis – a covered patio , perfect for outdoor gatherings and relaxation. Plus, enjoy the convenience of being just 1 minute away from the community pool! Retreat to the luxurious master suite, featuring water-resistant laminate floors, a tray ceiling, and an oversized walk-in closet. The ensuite bathroom boasts an expansive granite vanity, a shower with a separate garden bath, offering a haven of comfort and style. With generously sized secondary bedrooms, a convenient granite-topped valet station with custom built storage near the garage entrance, and so much more, this home is truly exceptional! Located in The Oaks at Shady Creek community, residents enjoy resort-style amenities including a pool, playground, basketball court, and fitness center. With easy access to I-75, Gulf beaches, airports, schools, shopping, dining, and entertainment, this home offers the epitome of convenience and luxury living. Don't miss the chance to make this extraordinary home yours – call today to schedule your private showing and experience the allure of The Oaks of Shady Creek!
- Type:
- Single Family
- Sq.Ft.:
- 1,458
- Status:
- Active
- Beds:
- 3
- Lot size:
- 0.09 Acres
- Year built:
- 2019
- Baths:
- 2.00
- MLS#:
- A4603012
- Subdivision:
- Triple Creek Ph 3 Village K
ADDITIONAL INFORMATION
Elegantly designed and freshly completed, this residence awaits you and your loved ones. Featuring 3 bedrooms, 2 bathrooms, and a spacious 2-car garage, this single-level abode maximizes its layout for comfortable living. The heart of the home, a contemporary kitchen, boasts a central island, chic grey Timberlake cabinetry, high-end stainless-steel Frigidaire appliances, luxe Silestone Quartz countertops, and a generous double-door pantry, all flowing seamlessly into the inviting family room. Throughout the home, luxury vinyl flooring adds an element of sophistication. The primary suite is a haven of relaxation with a large walk-in closet, while its attached bathroom offers dual vanities and an expansive walk-in shower. Two additional bedrooms share access to a well-appointed full bathroom. A convenient laundry area is positioned near the kitchen and garage entrance. Prepared for any weather, hurricane panels for the double-pane windows are stored in the garage. Outdoor living is a breeze with a rear patio perfect for barbecues. Situated within the neighborhood is the Warren Hope Dawson Elementary School & the Goddard School for pre-school & daycare, which enhances the family-friendly appeal. Located in the Triple Creek Community, residents enjoy easy access to shopping, dining, and the interstate, alongside impressive amenities such as two swimming pools, a splash pad, dual fitness centers, clubhouses, a dog park, basketball and tennis courts, a playground, and scenic walking trails. This home is just waiting for you to move in!
- Type:
- Single Family
- Sq.Ft.:
- 2,366
- Status:
- Active
- Beds:
- 4
- Lot size:
- 0.15 Acres
- Year built:
- 2015
- Baths:
- 3.00
- MLS#:
- T3508508
- Subdivision:
- Park Creek Ph 1a
ADDITIONAL INFORMATION
Excellent Location! This fantastic pool home is in the popular community of Park Creek in the heart of Riverview. This 4-bedroom, 2 1/2-bathroom resort-style heated saltwater pool home is perfect for a family to enjoy year-round. The two-story house allows for entertainment and privacy. From the moment you walk through the front door, it feels like your private resort home. The kitchen is spacious with lots of cabinets, stainless steel top-of-the-line appliances, and an island perfect for bar-style eating. The kitchen opens to the living room and dining room. The spacious master suite faces the front of the home, provides privacy from the rest of the bedrooms, and has a large walk-in closet. It also features a double vanity, a separate shower, and a garden tub. This split floor plan features three other spacious bedrooms and a full second bathroom on the second floor. Life looks better underwater! Enjoy outdoor living all year long with a heated private saltwater pool thoroughly screened and a spa with powerful jets that will massage your body after a hard and stressful day. Relax and have a cup of coffee or tea in your completely paved backyard, where there could be a lot of sipping, grilling, and chilling while watching the little ones playing in the wooden swing set. Listen to the birds, relax, put your feet up with friends, watch the sunset, play catch, run through the sprinklers, or have endless possibilities. The Park Creek community features a park, walking trails, a pavilion, a resort-style pool, and a clubhouse for community activities. The rent includes Ultrafi cable and internet, lawn maintenance, weekly pool maintenance, pest control, ADT Security system, and solar panels energy for a low energy bill, plus the community amenities. Centrally located with quick access to I-75, the Selmon Expressway, Clearwater, Siesta Keys, and many more beaches plus restaurants, shopping, Downtown Tampa, MacDill AFB, and much more.
- Type:
- Single Family
- Sq.Ft.:
- 2,824
- Status:
- Active
- Beds:
- 5
- Lot size:
- 0.14 Acres
- Year built:
- 2016
- Baths:
- 4.00
- MLS#:
- T3510818
- Subdivision:
- Waterleaf Ph 1b
ADDITIONAL INFORMATION
Welcome to the desirable community of Waterleaf with beautiful amenities for you and your family to enjoy! Fall in love with this stunning 5 bedroom, 4 bath, two story home with low HOA fees! This home has been upgraded with new flooring throughout all the bedrooms and the second floor. All appliances and washer/dryer are included! Enjoy this unique layout !! A beautiful mother-in-law downstairs suite adds versatility, providing a comfortable and separate space for guests and family members. High ceilings and large windows give a ton of natural light throughout! The immaculate kitchen features a large island, 42-inch cabinets, granite countertops, and stainless-steel appliances! There is a separate laundry room on the first floor as well! The master suite is spacious and includes double sinks, a stand-up shower, a soaking tub, and an oversized walk-in closet. This home has the perfect, fenced-in backyard for you and your family to enjoy, including a screened-in lanai. Waterleaf community features a resort-style pool, playground, basketball court, dog park, trail, and more! Easy access to shopping centers, restaurants, entertainment, major highways, and more! Schedule a tour today! MAKE SURE TO WATCH THE VIRTUAL TOUR!
- Type:
- Single Family
- Sq.Ft.:
- 2,061
- Status:
- Active
- Beds:
- 4
- Lot size:
- 0.14 Acres
- Year built:
- 2019
- Baths:
- 3.00
- MLS#:
- T3510311
- Subdivision:
- Oaks At Shady Creek
ADDITIONAL INFORMATION
Welcome to this stunning newer construction home, nestled in the heart of Riverview, Florida, where modern living meets comfort. This property boasts a highly desirable three-way split floorplan, ensuring privacy and space for everyone in the family. Step inside to discover new flooring throughout the house, giving it a fresh and inviting ambiance. The heart of this home is its expansive kitchen, equipped with large 42-inch cabinets complemented by new hardware, offering ample storage and a sleek look. Natural light floods the living areas, creating a warm and welcoming environment for both relaxing and entertaining. The large covered and screened-in back porch is a highlight, providing the perfect outdoor living space to enjoy Florida's beautiful weather year-round, without the worry of pests. Each bedroom is strategically placed for privacy, with the primary suite offering a tranquil retreat. The bathrooms feature modern fixtures and finishes, adding to the home's overall appeal. Situated in a vibrant community, this home is close to local amenities, schools, and parks, making it an ideal location for families. Experience the perfect blend of contemporary design and comfort in this Riverview gem. Don't miss the opportunity to make this beautiful Riverview home your own; call us today to schedule a private showing and see all it has to offer in person. View the home virtually with this link: my.matterport.com/show/?m=uuqk4uWVtsp&mls=1
- Type:
- Single Family
- Sq.Ft.:
- 1,920
- Status:
- Active
- Beds:
- 4
- Lot size:
- 0.12 Acres
- Year built:
- 2018
- Baths:
- 3.00
- MLS#:
- T3510903
- Subdivision:
- Carlton Lakes West Ph 1 &
ADDITIONAL INFORMATION
WHY WAIT TO BUILD? Step into this newly constructed, move-in-ready 4-bedroom home (built in 2018) nestled in the highly desirable Southshore Lakes community in Riverview, Florida. Boasting 4 bedrooms, 2 1/2 baths, and a 2-car garage, this 1920 sqft residence features a spacious fenced backyard for added privacy and enjoyment. Upon entry, you'll be greeted by a stunning open floor plan. The spacious gourmet kitchen is a highlight, complete with modern appliances and an ample kitchen island overlooking the family and dining areas—perfect for hosting gatherings with loved ones. The owner's suite is a tranquil retreat, featuring a full bath with a shower and a generously sized walk-in closet. Three additional bedrooms and a second full bathroom offer ample space and privacy for family or guests. The home has been upgraded intentionally with useful additions such as an air conditioned garage, modern updated lighting indoors and out, a whole home water softener, and smart home essentials (wired security, exterior cameras, wifi light switches, and a ring doorbell). Outside, the brick paved backyard offers plenty of yard space for outdoor activities, making it an ideal setting for relaxation and recreation. Plus, residents can take advantage of community amenities such as a fitness center, pool, and recreational facilities—all while enjoying the benefits of a low-maintenance, HOA-managed lifestyle. Conveniently located near multiple high quality grocers, K-12 education (5 minutes away), and a variety of delicious eateries, this home offers easy access to the best of Tampa Bay. With I-75 just minutes away, getting to major beaches, entertainment venues, and outdoor attractions is a breeze. Major roadways like US-301, I-75, and US-41 provide seamless travel throughout the Tampa bay area, as well as to nearby airports including TPA.
- Type:
- Single Family
- Sq.Ft.:
- 2,316
- Status:
- Active
- Beds:
- 4
- Lot size:
- 0.25 Acres
- Year built:
- 1994
- Baths:
- 3.00
- MLS#:
- T3510590
- Subdivision:
- Clubhouse Estates At Summerfield
ADDITIONAL INFORMATION
Shows like a Model! Live the Florida dream where you’ll feel like you’re on vacation in this beautiful 4 bedroom, 3 bath, 3 car garage Pool home located in the Clubhouse Estates of Summerfield Village. This Coastal Chic Tropical Oasis awaits the new owner(s) with its popular split floor plan offering the desired space & privacy along w/ Tranquil Pool views from most of the living areas & master bedroom. As you enter the home via the covered front patio through the gorgeous etched double-glass doors, you're welcomed into the spacious living & dining room, just off the chef's-delight kitchen which opens to the naturally lit family room featuring two seamless corner windows, sliding glass doors, & a cozy wood burning fireplace. The expansive eat-in kitchen offers plenty of granite countertop space, stainless steel appliances, a bright skylight & breakfast bar, along with a closet pantry. Opening to the kitchen is a large inside laundry room w/ access from the garage. It has plenty of space for an extra fridge or indoor storage & includes a utility sink. The master suite is a nice retreat w/ sliders that lead to the pool lanai, two large walk-in closets, & a private bath w/ a dual sink vanity, water closet, relaxing garden tub, & a glass enclosed shower. This home is perfect for entertaining, whether you're hosting a bbq or simply curling up with a good book. The property boasts high ceilings & ceiling fans in most rooms & features a covered lanai area & a sizable screen enclosed, brick paver patio that surrounds the pool (multi-colored pool light & solar heated for year around swimming). Watch sunsets over the nearby lake. Gardeners & organic food lovers will enjoy the lemon, avocado, papaya, mango & orange trees. The backyard neighbors have a privacy fence & there's plenty of space for children & pets to play in the yard. Summerfield Village is an active established community w/ sidewalks & is home to the well-maintained popular Summerfield Crossings Golf Club, offering a picturesque Scottish links-style golf course. Indulge in the numerous amenities this community has to offer including a community center equipped w/ 2 pools, an indoor basketball gym, fitness rooms w/ weights, elliptical machines, stationary bikes, treadmills, tennis courts, a volleyball court, dog park, playground, pavilion and a new rental hall that can be rented out for special events. Pickleball courts opening soon! There’s an activity/events calendar online for residents. Ideally located near I-75 & 301 w/ easy access to Selmon Expressway to all Tampa Bay (home to the Bucs/Rays/Lightning & Rowdies/Gasparilla Pirate invasion & parade/Ybor City/ Amelia Arena/The Florida Aquarium/Cruise Departure Port/Hardrock & Brandon area, and is just minutes to shopping, dining, movies, hospitals, & under an hour easy highway drive to Siesta Key Beach voted #1 beach in the world. Marinas & Manatee Viewing Center, Boating & Fishing are also nearby! NO CDD fees or Flood insurance required! A Rare Find! Be sure to check out the 3D Virtual & Aerial Drone Tour/Floor Plan/Slide Show link & Schedule your home tour today! Bedroom Closet Type: Walk-in Closet (Primary Bedroom).
- Type:
- Single Family
- Sq.Ft.:
- 1,751
- Status:
- Active
- Beds:
- 3
- Lot size:
- 0.16 Acres
- Year built:
- 1987
- Baths:
- 2.00
- MLS#:
- T3510641
- Subdivision:
- Summerfield Village 1 Tr 26
ADDITIONAL INFORMATION
One or more photo(s) has been virtually staged. Meticulously maintained with room to personalize! A screened front porch opens to the front door and into a formal living room with a view of the pool. To the right is the primary suite with access to the lanai/pool area, a generous walk-in closet and an ensuite bath complete with soaker tub. Through the formal living room is a formal dining space and just past is a very large kitchen and a spacious family room. With breakfast bar, center island and cabinetry throughout, the kitchen offers ample space for the home chef and an opportunity for an easy update with maximum results. Just down the hall is an updated pool bath and two very spacious bedrooms - one of which has access to the lanai. The outdoor space on this home is made for entertaining with well cared for pool and completely screened lanai. A fully fenced backyard and mature landscaping completes this space. Add in a multitude of community amenities and convenient location, this home is perfect for the maximalist style or to provide a blank slate for your fresh design. Seller will assist with buyer closing costs with acceptable offer! Arrange your showing today!
$419,000
9720 Ivory Drive Riverview, FL 33578
- Type:
- Single Family
- Sq.Ft.:
- 2,057
- Status:
- Active
- Beds:
- 4
- Lot size:
- 0.14 Acres
- Year built:
- 2019
- Baths:
- 3.00
- MLS#:
- T3510485
- Subdivision:
- Belmont North Ph 2c
ADDITIONAL INFORMATION
Discover this charming 4-bedroom, 3-bathroom SMART home nestled in the coveted Belmont neighborhood. This home has been meticulously cared for and loved. As you approach the residence, you are greeted by a beautifully enclosed front porch, with brick accents perfect for enjoying your morning coffee and the tranquil community. As you step through the welcoming foyer, you're greeted by a bright and spacious floor plan, adorned with tile floors that create a sense of space and continuity providing a seamless flow between the living areas. The open kitchen features rich cabinets, stainless steel appliances, elegant granite countertops, a convenient breakfast bar, and a large sized pantry. The home offers a split floor plan with extremely spacious rooms. The master suite is a haven, adorned with tray ceilings and offering abundant space. The large walk-in closet will help keep you organized, while the master bath features dual sinks with vanities, a rejuvenating soaking tub, and a walk-in shower. In the back of the home you will find an additional screened lanai, equipped with a ceiling fan, creating an ideal setting for outdoor enjoyment with NO back yard neighbors. The fully fenced backyard offers serenity, privacy, and a perfect space for outdoor activities. You can unwind, relax, and it has plenty of room to add a pool if desired. In the Belmont Community you can look to enjoy two resort-style amenities, including two pools, tennis courts, basketball court, fishing ponds, dog park, and miles of scenic walking trails for residents to enjoy. This home is in close proximity to essential amenities such as Publix, shopping centers, coffee shops, banks, hospitals, the YMCA, and more. You will also have easy access to major highways. Don't wait come make this dream home yours!
- Type:
- Single Family
- Sq.Ft.:
- 4,295
- Status:
- Active
- Beds:
- 5
- Lot size:
- 0.19 Acres
- Year built:
- 2021
- Baths:
- 5.00
- MLS#:
- T3509854
- Subdivision:
- Triple Creek
ADDITIONAL INFORMATION
WOW $30,000 BUYER CREDIT!!! *** SELLER IS OFFERING $30K INCENTIVE TO USE TOWARDS PURCHASE PRICE, CLOSING COSTS, BUYING DOWN MORTGAGE RATE, TOWARDS PAYING OFF SOLAR SYSTEM, ETC *** LIKE A MODEL!!! STUNNING VERY POPULAR WEST BAY-BELMAR FLOOR PLAN! Meticulously maintained & like new home with UPGRADES GALORE on a gorgeous private waterfront lot located in highly sought after community of Triple Creek! Whole-house SOLAR SYSTEM! The property is a 2-story home with amazing water views. Home features massive 4,295 sq ft of luxurious living space with a fantastic open floor plan, high ceilings with 5 bedrooms, 4.5 baths, office plus bonus room & oversized 3 car garage. This is the perfect place to call home! Brick paved driveway & walkway to the Grand entrance with glass door entryway with video doorbell capability. Enter the home to an open foyer with high ceilings, stunning upgraded sleek modern staircase & railing. Double full glass doors to office. Incredibly beautiful large Porcelain Tile floors mostly throughout. Formal dining room area perfect for your dinner parties. Gorgeous Spacious open kitchen with extended 42" stacked scabinets/crown molding, upgraded stainless steel appliances, custom canopy hood, built-in oven & microwave, Island, granite countertops, glass tile back splash, custom pantry, breakfast bar, upgraded lighting, pre-wired for under cabinet lighting. Spacious living room perfect for entertaining, also double slider glass doors opens to a huge private extended covered lanai that invites you to sit & enjoy day & evenings sun sets that looks out onto beautiful landscaping & water conservation area. Plenty of backyard space to enjoy BBQ’s with family & friends. Need an IN-LAW or Guest suite? 1st floor features a JR Master suite bedroom & full bathroom! 2nd floor Beautiful Master with sliding glass doors to large balcony. Stunning upgraded Master bath features granite double sinks with vanity area, soak garden tub, large walk-in frameless shower with rain shower-head/upgraded beautiful tile, tiled niches, huge walk-in closet with custom built-ins. Secondary bedrooms joined with Jack & Jill bath, additional bed & bath, laundry room, incredible bonus room with balcony with amazing water conservation views! HOME ALSO FEATURES: Whole-house SOLAR SYSTEM/SAVE BIG ON YOUR ELECTRIC BILL WITH AVG BILL OF $25 A MONTH, camera security system, video doorbell, hurricane shutters, beautiful window treatments & MUCH MUCH MORE! This home is a must see! Triple Creek is a highly desirable community which offers Clubhouse with a beautiful pool area, splash pad, dog park, fitness center, basketball court, tennis court, park, playground, walking trails. Close to all, I-75, 301, Tampa International Airport & downtown Tampa, hospitals, shopping, schools, golf courses, restaurants. THIS HOME WILL NOT LAST! CALL TODAY FOR A PRIVATE TOUR OF THIS STUNNING HOME!
- Type:
- Single Family
- Sq.Ft.:
- 2,854
- Status:
- Active
- Beds:
- 4
- Lot size:
- 0.17 Acres
- Year built:
- 2017
- Baths:
- 3.00
- MLS#:
- A4602574
- Subdivision:
- South Fork Tr O Ph 1
ADDITIONAL INFORMATION
Welcome home to this impeccably maintained two-story, Pond view home located on a cul-de-sac in the desirable community of South Fork. With over $20,000 in recent upgrades featuring both exterior and interior painting, vinyl backyard fencing, stainless steel kitchen appliances, washer and dryer, water softener with reverse osmosis, and a sprinkler system, the home is move-in ready. A major highlight, the 20' x 25' screened lanai offers tranquility from morning to night as you gaze upon the soothing water view of the pond while relaxing with your favorite beverage of choice. The highly desirable first floor primary suite along with a den/study that could serve as office space for remote working or as an additional 5th bedroom is such a bonus and the ultimate in convenience. The open floor plan beckons both large or more intimate gatherings of family/friends. The well-appointed kitchen is a chef's delight with 42” wood cabinets with crown molding, a walk-in pantry, granite countertops, an oversized center island w/single bowl sink, and beautiful pendant lighting. The spacious upstairs not only offers 3 generous sized bedrooms, but a flex space loft that can be used as a media area, kids play area, or game room. Storage is found throughout the home with walk in closets, under stairs storage and custom garage ceiling racks. The nearby Community amenities include a pool, basketball court, dog park, playground & bike trails. Shopping, restaurants, doctors, and hospitals are all conveniently located. Schools are also located close to this home, just another added benefit to the many desirable offerings this unique home offers. Don't wait! Make your appointment today to view!
- Type:
- Single Family
- Sq.Ft.:
- 2,154
- Status:
- Active
- Beds:
- 4
- Lot size:
- 0.18 Acres
- Year built:
- 2005
- Baths:
- 3.00
- MLS#:
- U8232753
- Subdivision:
- Cristina Ph 3 Unit 4
ADDITIONAL INFORMATION
PRICE ADJUSTMENT! NEW ROOF! 1 YEAR OLD A/C! NOTHING TO DO BUT MOVE IN! Casual elegance is the best way to describe this exquisite home! With a perfect blend of elegance and comfort, this residence offers a haven of modern living with its impressive features and serene surroundings. Curb appeal draws you in, and as you enter the welcoming foyer, you're greeted by the warmth of natural light illuminating the inviting interior. To your right, a private living room beckons for quiet moments of relaxation, while to the left, a formal dining room sets the stage for cherished gatherings. Moving further into the heart of the home, an open floor plan unfolds seamlessly, connecting the family room and kitchen, creating an ideal space for both everyday living and entertaining. The kitchen boasts stainless steel appliances, ample cabinets, countertops, and a walk in pantry, providing the perfect canvas for culinary adventures. Enjoy your casual meals in the breakfast nook, or at the breakfast bar...you have both! Venturing through the triple-split bedroom plan, you'll discover four spacious bedrooms, each offering its own sanctuary of comfort and privacy. 2 bedrooms share a convenient Jack and Jill bathroom, offering functionality & convenience for family members or guests. Another bedroom adjoins the pool bath, providing easy access for those enjoying outdoor festivities. Tucked away for ultimate relaxation and rejuvenation, the primary bedroom retreat awaits. Here, you'll find a lavish garden bath with a soothing soaking tub, a separate stall shower, double sinks, and a generous walk-in closet. It's a serene oasis where you can unwind after a long day. Stepping outside, the allure of the pavered patio, screened lanai & sparkling pool set against the backdrop of conservation views invites you to bask in the beauty of nature and enjoy the FL sunshine all year round. Whether hosting poolside gatherings or simply lounging in solitude, this outdoor space offers a perfect balance of tranquility and entertainment. With the added convenience of a three-car garage and the reassurance of a recently replaced A/C system in 2023, this home seamlessly combines practicality with luxury. Enhancing its already impressive features, this gem boasts a newly revamped sprinkler system, ensuring lush greenery & vibrant landscaping year-round. Step into the garage, where convenience meets organization with built-in shelves, providing ample storage space for all your tools and treasures. A laundry sink adds functionality to the garage, making chores a breeze, while attic access with stairs leads to additional storage or potential expansion possibilities. For the hobbyist or DIY enthusiast, a workshop area in the garage offers a dedicated space to tackle projects with ease. With hurricane shutters adorning all windows and sliders, you can rest easy knowing your home is well-protected during storm season, while the added convenience of surround sound sets the stage for immersive entertainment experiences throughout the home. In every corner of this splendid home, meticulous attention to detail and thoughtful design converge to create an unparalleled living experience. It's more than just a house; it's a place where cherished memories are made, where dreams take shape, and where the essence of home truly resides. Welcome home to a place where every feature is designed to elevate your living experience to new heights!
- Type:
- Single Family
- Sq.Ft.:
- 2,708
- Status:
- Active
- Beds:
- 4
- Lot size:
- 0.18 Acres
- Year built:
- 2009
- Baths:
- 3.00
- MLS#:
- T3509889
- Subdivision:
- Panther Trace Ph 2a-2 Unit
ADDITIONAL INFORMATION
****$7500 FLEX MONEY FOR BUYER WITH STRONG OFFER****Welcome to your dream oasis! This stunning 4-bedroom, 2.5-bathroom haven is the epitome of modern luxury, boasting a resort-style pool and a fenced backyard for ultimate privacy and relaxation. NEW ROOF installed prior to closing with an acceptable offer. Upon entering, you'll be greeted by a spacious and luminous living area, perfect for entertaining guests or unwinding after a long day. The gourmet kitchen is a chef's delight, featuring top-of-the-line appliances, ample counter space, and sleek cabinetry. The master suite is a true sanctuary, complete with a lavish en-suite bathroom and a walk-in closet. Three additional bedrooms offer versatility and comfort for family members or guests. Step outside into your own private paradise - a fenced backyard oasis awaits, featuring a resort-style pool surrounded by lush landscaping. Whether you're lounging poolside with a refreshing drink or hosting a barbecue with friends and family, this backyard is sure to impress. Owner's pride in ownership reflects throughout this home: NEW AC-APRIL 2024 w/ 12 yr warranty including parts, labor and coolant, 2022-Exterior Paint, 2018-Tankless Water Heater, 2020-Landscaping with curbing, 2019-Kitchen appliances, 2020-Flooring in bedroom #4. Seller is also including the BOSE surround system in the family room and outdoor entertaining area, outdoor TV and the surveillance system. Located in a prime location, this home is just moments away from hospitals, shopping centers, restaurants, and major highways, offering convenience and accessibility at your fingertips. Don't miss the opportunity to make this exquisite property your own - schedule a showing today and experience luxury living at its finest! Room Feature: Linen Closet In Bath (Primary Bedroom).
- Type:
- Condo
- Sq.Ft.:
- 1,089
- Status:
- Active
- Beds:
- 2
- Year built:
- 1999
- Baths:
- 2.00
- MLS#:
- T3509494
- Subdivision:
- Allegro Palm A Condo
ADDITIONAL INFORMATION
Discover the epitome of comfort and convenience with this stunning, affordable two-bedroom condo, offering a unique blend of spacious living and exclusive amenities. Nestled in the vibrant Allegro Palms community, this second-floor corner unit is your gateway to a lifestyle that combines serene living with the excitement of Tampa's nearby attractions. This investor-friendly opportunity is a huge draw for future tenants who enjoy an active lifestyle in a cozy residential neighborhood. Each bedroom features ensuite bathrooms and walk-in closets, ensuring privacy and ample storage. The living areas, adorned with wood laminate and tile flooring, exude warmth and elegance, while the plush carpeting in the bedrooms adds a cozy touch. Recent upgrades include a new range in 2023, a newly replaced HVAC system in 2022, and new screens and blinds. Bring your investors and experience the joy of outdoor living on the screen-enclosed patio, where you can savor the view and embrace the gentle breeze, creating the perfect setting for relaxation or entertaining. Allegro Palms is not just a place to live; it's a lifestyle. This gated community boasts a wealth of amenities designed to enrich your life. Stay active with two swimming pools, a fitness center, and a tennis court, or unwind in the cinema room and entertainment space. The picturesque lake, surrounded by a half-mile walking trail, offers a tranquil escape from the hustle and bustle. Plus, with pet-friendly policies, your furry friends are welcome to join in the fun. The convenience of nearby shopping, interstates, and entertainment options means you're always close from what you need. This is extremely easy to view.
- Type:
- Townhouse
- Sq.Ft.:
- 1,626
- Status:
- Active
- Beds:
- 3
- Lot size:
- 0.02 Acres
- Year built:
- 2007
- Baths:
- 3.00
- MLS#:
- T3509733
- Subdivision:
- Eagle Palm Ph Ii
ADDITIONAL INFORMATION
THE PRICE JUST GOT EVEN BETTER! Get ready to be wowed by this incredible end-unit townhome! With 3 bedrooms, 2.5 bathrooms, and a snazzy 1 car garage, this gem is nestled in the exclusive GATED community of Eagle Palm, right smack dab near I-75 and all the wonders of Tampa Bay! Step inside and prepare to be dazzled - this beauty is completely move-in ready! Fresh and lovingly maintained, the first floor boasts a breezy open-concept layout with a combo living/dining area, a fab kitchen (with its own cozy eat-in spot), and a convenient half-bathroom. Swing open those sliding glass doors and let the sunshine flood in as you chill with nature on the back patio or zip right into the garage for easy access. But wait, there's more! Feast your eyes on those upgraded luxury vinyl plank floors and soak in the serene neutral tones that make this place feel like a tranquil oasis. And don't even get us started on the kitchen - ample cabinet space, a handy pantry, and all the appliances you could dream of! Head on up to the second floor and discover three spacious bedrooms just waiting to embrace you in comfort. The primary bedroom is a true retreat with its generous walk-in closet and ensuite bathroom featuring a double sink vanity and a luxurious garden shower/tub. The other two bedrooms share a sweet hall bathroom with its own tub/shower combo. Oh, and talk about convenience - the laundry closet is conveniently located upstairs, and yep, the washer and dryer are included! But wait, there's even more fun to be had in this community! Dive into the pool, hang out at the clubhouse, and let the HOA take care of water, trash, sewer, exterior maintenance, and grounds upkeep. With shops, restaurants, major highways, and the gorgeous Gulf Coast beaches just a hop, skip, and jump away, this community is your perfect slice of paradise. Oh, and did we mention, the roof was recently replaced by the HOA? So what are you waiting for? Come make this dreamy townhome yours today and start living your best Floridian life!*** ATTENTION BUYERS *** Our Preferred lender is offering a 1% interest rate reduction for the 1st year at Zero cost to the buyer. Approximate savings of $184/month.***
- Type:
- Single Family
- Sq.Ft.:
- 2,470
- Status:
- Active
- Beds:
- 5
- Lot size:
- 0.1 Acres
- Year built:
- 2024
- Baths:
- 3.00
- MLS#:
- T3510078
- Subdivision:
- Bell Creek Landing
ADDITIONAL INFORMATION
Under Construction. Under Construction. For a limited time, Casa Fresca Homes is offering interest rate buy-downs and/or buyer’s closing costs assistance with use of Casa Fresca preferred lender.* Brand-new Casa Fresca home, ready Jun- Aug 2024! The Indigo brings it all together—this 5-bedroom home is perfect for growing families and hosting guests. This home features a downstairs guest suite and bath tucked away for privacy, an open-concept living space, and a generously sized upstairs recreation space. The master bath boasts a walk-in shower, an oversized walk-in-closet, and double vanities. This home also includes quartz countertops throughout, stainless-steel GE appliances, including Refrigerator and Washer/Dryer. Name a better duo than light grey cabinets and whte quartz countertops! Step into your stylish, modern home with this airy Interior Design. Our boldly unboring homes are now available at Bell Creek Landing, a new home community of just 65 homes located off of Balm Riverview Rd in Riverview, FL. Residents enjoy no CDD fees and low HOA fees, a central location close to everyday conveniences, top shopping and dining, pristine nature preserves, and easy access to major commuter arteries. Images shown are for illustrative purposes only and may differ from actual home. Completion date subject to change.
| All listing information is deemed reliable but not guaranteed and should be independently verified through personal inspection by appropriate professionals. Listings displayed on this website may be subject to prior sale or removal from sale; availability of any listing should always be independently verified. Listing information is provided for consumer personal, non-commercial use, solely to identify potential properties for potential purchase; all other use is strictly prohibited and may violate relevant federal and state law. Copyright 2024, My Florida Regional MLS DBA Stellar MLS. |
Riverview Real Estate
The median home value in Riverview, FL is $399,900. This is higher than the county median home value of $220,000. The national median home value is $219,700. The average price of homes sold in Riverview, FL is $399,900. Approximately 64.1% of Riverview homes are owned, compared to 27.29% rented, while 8.62% are vacant. Riverview real estate listings include condos, townhomes, and single family homes for sale. Commercial properties are also available. If you see a property you’re interested in, contact a Riverview real estate agent to arrange a tour today!
Riverview, Florida has a population of 88,191. Riverview is more family-centric than the surrounding county with 40.42% of the households containing married families with children. The county average for households married with children is 29.82%.
The median household income in Riverview, Florida is $68,442. The median household income for the surrounding county is $53,742 compared to the national median of $57,652. The median age of people living in Riverview is 34.9 years.
Riverview Weather
The average high temperature in July is 90.5 degrees, with an average low temperature in January of 50.1 degrees. The average rainfall is approximately 52.8 inches per year, with 0 inches of snow per year.
