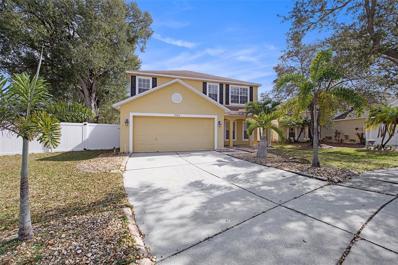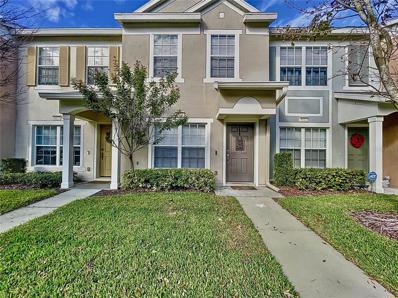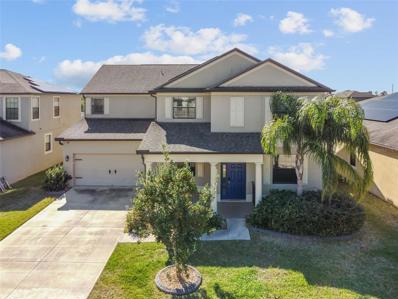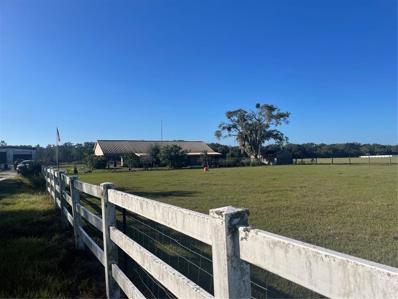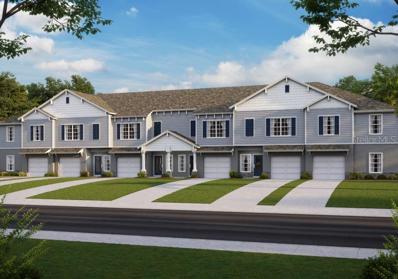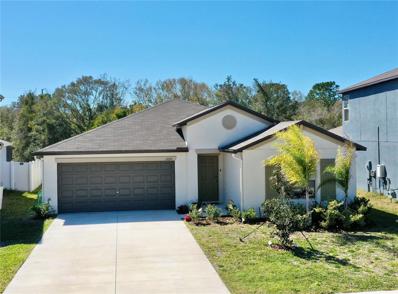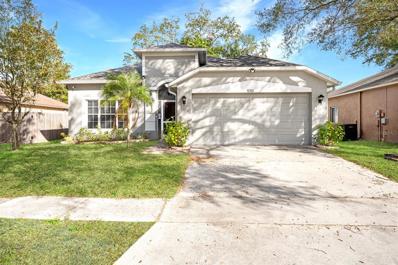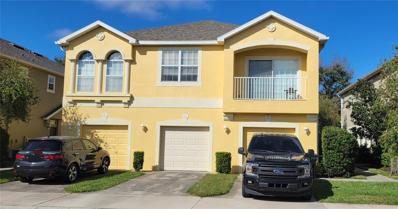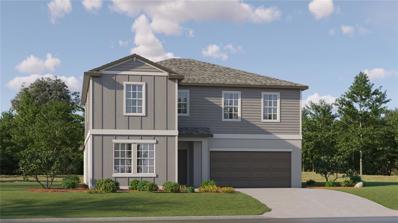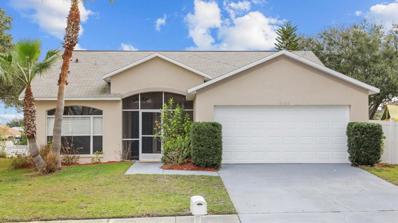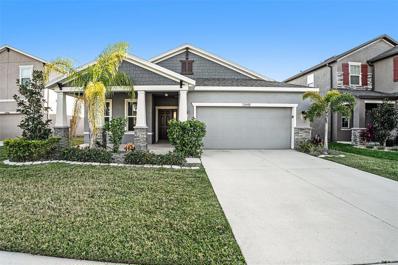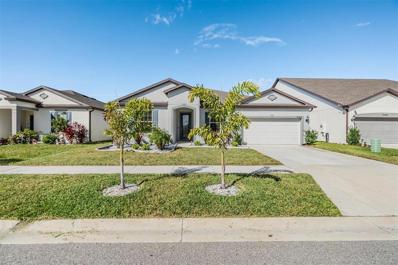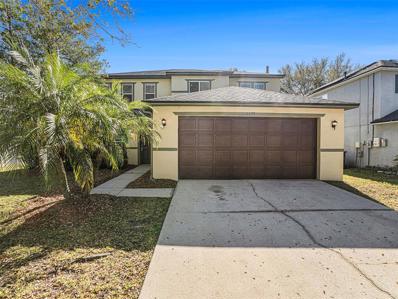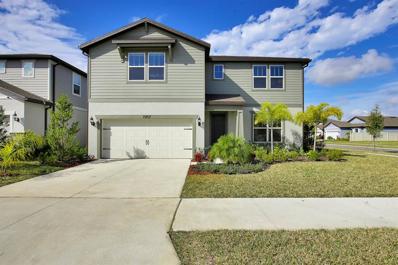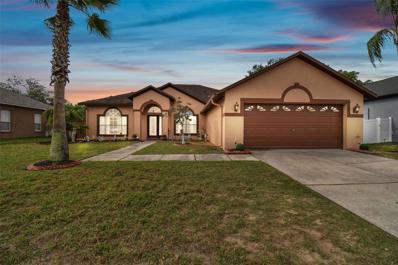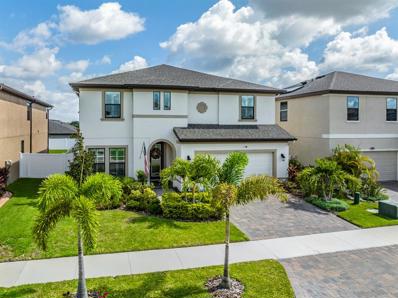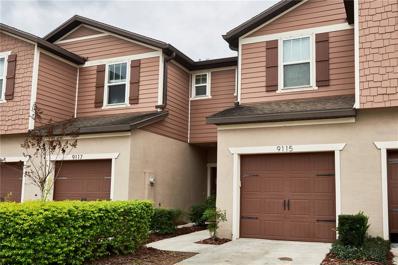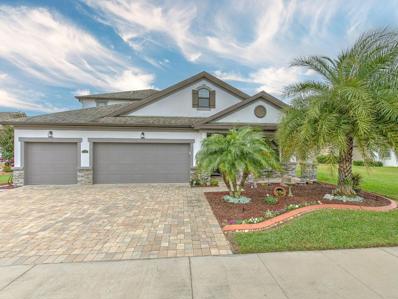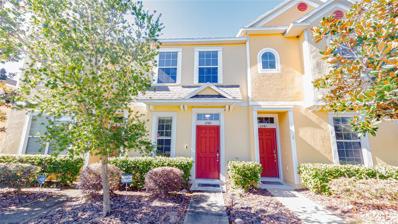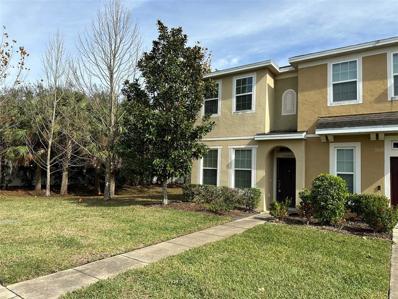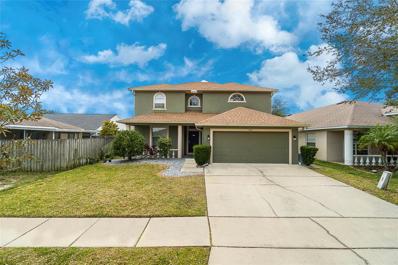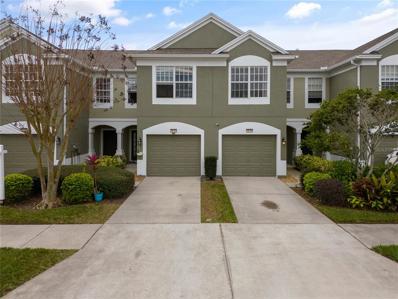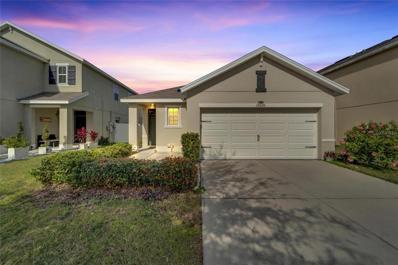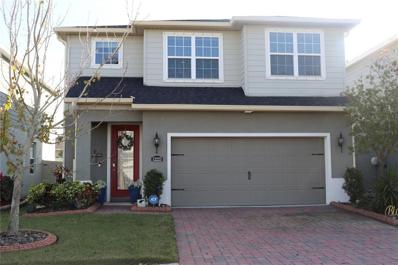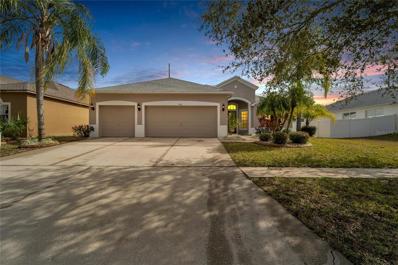Riverview FL Homes for Sale
- Type:
- Single Family
- Sq.Ft.:
- 2,414
- Status:
- Active
- Beds:
- 3
- Lot size:
- 0.35 Acres
- Year built:
- 1997
- Baths:
- 3.00
- MLS#:
- T3501125
- Subdivision:
- Waterford Ph I
ADDITIONAL INFORMATION
Nestled in the sought-after Riverview area is a stunning two-story home that combines elegance with functionality. This residence boasts a thoughtful layout with the primary bedroom conveniently located upstairs. Step into a bright living space, featuring 3 bedrooms and 2 1/2 bathrooms. The well-appointed kitchen with ample counter space is perfect for culinary enthusiasts and entertaining guests. Upstairs, discover the primary bedroom with an ensuite bathroom, creating a private retreat within your home. The additional bedrooms provide flexibility for a growing family or guest accommodations. The versatile loft space upstairs adds a touch of luxury, ideal for a home office, playroom, or media center. Convenience is key with a 2-car garage and an additional half bathroom downstairs for guests. Embrace the Florida lifestyle in the fenced backyard – a perfect space for outdoor activities and relaxation. Close to schools, parks, shopping, malls, I-75, I-4, and I-275. Don't miss the opportunity to make this your new home, where style and practicality come together seamlessly. Schedule your tour today and experience the epitome of comfortable living!
- Type:
- Townhouse
- Sq.Ft.:
- 1,110
- Status:
- Active
- Beds:
- 2
- Lot size:
- 0.02 Acres
- Year built:
- 2005
- Baths:
- 3.00
- MLS#:
- T3503237
- Subdivision:
- Valhalla Ph 3-4
ADDITIONAL INFORMATION
New Roof! No Backyard Neighbors - Backs up to Conservation Area! Beautiful 2 Bedroom Townhouse! Open Floor Plan with Living/Dining and Kitchen! Breakfast Bar in Kitchen! Guest Half Bath Downstairs! Both Bedrooms and Two Full Bathrooms are Upstairs! New Wood-Look Tile Flooring Downstairs, and Laminate on the Stairs and the Hallway Upstairs. Stainless Steel Appliances! Screened Lanai with No Backyard Neighbors! Great Central Location between Brandon and Riverview with Easy Access to I-75 and Selman/Crosstown Expressway!
- Type:
- Single Family
- Sq.Ft.:
- 4,328
- Status:
- Active
- Beds:
- 6
- Lot size:
- 0.16 Acres
- Year built:
- 2016
- Baths:
- 4.00
- MLS#:
- T3498723
- Subdivision:
- South Fork Tr N
ADDITIONAL INFORMATION
**Price Improvement** Looking for a non-cookie-cutter home, then your search is finally over! A truly must-see home in South Riverview in the vibrant community of South Fork. This exceptional large family home features 6 beds, 4 baths, a bonus room, den/office, 4,328 sq.ft of living space and a 3-car tandem garage on a premium lot, with no backyard neighbors as you overlook a fish-filled pond. Curb appeal abounds as you pull up to the home, with tropical landscaping, custom concrete curbing, and a covered paved front porch welcoming you home. Upon entering the home you’ll notice the open layout with lots of natural light and diagonal tiled floors throughout the whole first floor aside from the newly carpeted bedroom. Carpets throughout the home are all brand new and the interior has also been professionally painted. To your immediate left as you enter, is the den/office and to your right is the family room, that leads through the decorative archways into the dining room. Walk on through to the spacious living room with built-in wall speakers and the gourmet kitchen which is a chef's delight! The kitchen is well appointed with 42" cabinetry with pull out shelving, modern backsplash, granite countertops, a center island with additional cabinets, stainless-steel appliances including a new dishwasher and stove, along with a large walk-in pantry. Adjacent to the kitchen is the quaint breakfast nook, which offers views out to the pond. A good-sized guest bedroom, along with a full bathroom with granite sink and walk-in shower are also located off the living room. The first floor also has a large laundry room with convenient wire shelving and a storage closet, that leads out to the garage which contains its hybrid water heater, irrigation system and metal hurricane shutters. As if there isn't enough storage in the home, you also have a large understairs storage area as well!. Continue upstairs and at the top at the front of the home to your immediate right and left are two bedrooms which are adjacent to the bathroom with a granite counter sink and tub. Carrying along the landing and to your right are again two more good sized bedrooms and an adjacent bathroom again with granite sink and tub. At the rear of the home is a large bonus room, which would make for an ideal playroom or entertainment area and benefits from having access outside to the balcony. The huge owner's retreat provides plenty of space for a king size bed and a seating area for some relaxation time, along with direct access out to the covered balcony with serene views overlooking the pond. There are two huge separate walk-in closets, and an ensuite complete with his and hers vanity, garden tub, and large walk-in shower. Outside through the triple sliders, you have a covered paved lanai and a built-in outdoor grill, great for family cookouts and gatherings. South Fork provides residents with a community pool, community center, park, playground, and much more! Conveniently situated just a few minutes drive from all the shops and restaurants you need on US 301 and I-75 offers easy access to Brandon Westfield Mall and a quick commute to downtown Tampa, MacDill AFB and beaches. Don't let this awesome home pass you by, make your appointment today and make this house your own!
$1,900,000
12325 Trails End Lane Riverview, FL 33579
- Type:
- Single Family
- Sq.Ft.:
- 1,680
- Status:
- Active
- Beds:
- 3
- Lot size:
- 26 Acres
- Year built:
- 1986
- Baths:
- 2.00
- MLS#:
- T3502047
- Subdivision:
- Unplatted
ADDITIONAL INFORMATION
26 acre farm, great location, lots of privacy, 1,200 ft. private driveway, Opportunity to purchase 26 acres with an older home or 13 acres with an older home, or 13 acres of vacant land. Come build your dream home and estate. The property is very secluded. 26 Acres of Fenced Land that is all High & Dry buildable land in an awesome location with a gorgeous serene backyard view. This property is tucked at the back down a private driveway. The property is currently used for pasture so the area is clear, cleaned up and fenced. Please don't open gates on the land, sellers has cows/bulls on the property. We can make plans to allow you to walk the property with an appointment. Its a gorgeous property and can be more appreciated when walked. Zoned AR. There are no deed restrictions or HOA and animals are welcome! Use driveway to the south of Boyette in curve to get to the property.
- Type:
- Townhouse
- Sq.Ft.:
- 1,675
- Status:
- Active
- Beds:
- 3
- Lot size:
- 0.05 Acres
- Year built:
- 2024
- Baths:
- 3.00
- MLS#:
- T3501905
- Subdivision:
- Calusa Creek Townhomes
ADDITIONAL INFORMATION
Under Construction. A cut above the rest, Calusa Creek is a NEW townhome community built by Sunrise Homes that offers a variety of affordable, spacious floor plans designed to match your lifestyle and needs! This home has a large, open living room/dining room/kitchen combination area on the first floor, great for gathering family and friends! Upstairs, find three spacious bedrooms, 2 full baths, a convenient laundry, plus a bonus space for entertainment. The screened lanai outside the living room provides an area for grilling or lounging and enjoying your backyard! The garage is roomy enough for your vehicle plus storage. Energy efficient features include a 15 SEER A/C unit with programmable thermostat and double-pane Low-e windows. Enjoy the community pool and doggie park. This community's convenient Riverview location has easy access to US 301 and I-75, and is close to shopping, entertainment, services, and top rated schools. Simplify your life without delay, and make Calusa Creek the place you call home today!
- Type:
- Single Family
- Sq.Ft.:
- 1,933
- Status:
- Active
- Beds:
- 4
- Lot size:
- 0.14 Acres
- Year built:
- 2022
- Baths:
- 2.00
- MLS#:
- T3502414
- Subdivision:
- Southcreek
ADDITIONAL INFORMATION
Nestled in the sought-after community of South Creek, this exquisite newly built home, crafted in 2022, offers both comfort and convenience in a setting of unparalleled beauty. With four spacious bedrooms and two elegant bathrooms, this home is a sanctuary where daily life is infused with tranquility and luxury. The allure begins with a breath-taking view of a pristine pond and lush conservation area, setting the stage for a home that celebrates natural surroundings. Step inside to discover a grand open concept living space, with tile flooring that extends through all the main areas, offering both durability and a touch of sophistication. Meanwhile, soft carpeting in the bedrooms provides a warm and inviting atmosphere for rest and rejuvenation. The kitchen is a modern masterpiece, equipped with updated lighting that sets off the gas stove, granite countertops, and stylish backsplash, creating an inviting space for cooking and gathering. Privacy is paramount in the thoughtfully designed split bedroom plan, which positions the main bedroom as a private retreat, complete with an en suite bathroom and a generous walk-in closet. Convenience extends beyond the walls of this home, with a prime location in South Creek, putting you mere minutes from St. Joseph Hospital, I-75, and an array of shopping and dining options. Whether it’s the ease of travel to Tampa airport, the proximity to McDill Airforce Base, or the leisure of nearby beaches, sports venues, amusement parks, and beyond – this home places you at the heart of it all. **Seller is open to helping with closing costs/rate buy down depending on the offer**
$385,000
5301 Watson Road Riverview, FL 33578
- Type:
- Single Family
- Sq.Ft.:
- 1,712
- Status:
- Active
- Beds:
- 4
- Lot size:
- 0.14 Acres
- Year built:
- 1996
- Baths:
- 2.00
- MLS#:
- T3501102
- Subdivision:
- Random Oaks Ph 2 Unit 1
ADDITIONAL INFORMATION
$$ PRICE REDUCTION TO REFLECT OWNER MOTIVATION $$ GREAT STARTER HOME OR DOWNSIZING! ** LOCATION! ** CONDITION! ** PRICE! ** NO CDD and a VERY LOW HOA ** PRIDE OF OWNERSHIP SHOWS IN EVERY ROOM OF THIS HOME! ** This home will check off many boxes ESPECIALLY if you like cooking outdoors or preparing fish, sushi, and other foods that are made with curry or may have a strong smell and are somewhat spicey. This house may have your DREAM KITCHEN on the rear porch (20 x 12) and set up as a second kitchen, not just an outdoor grilling area as one might think (can be restored to a traditional lanai). There is a full-size refrigerator and range, PLUS it includes the Kitchen Sink ! IMAGINE THE POSSIBILITIES !! Nicely Renovated, Quality Updates, Beautiful backyard, and the Cook will LOVE the abundant Fruit Trees, Papayas, and Herbs. This Ranch Style Home is in the Heart of Brandon / Riverview area and is close to EVERYTHING, Winthrop Plaza, Restaurants, Retail Shops, Publix, Starbucks, and many more. This established neighborhood is surrounded by mature towering oak trees and larger lots that aren't on top of one another. Your next DREAM HOME boasts over 1700 sqft with 4 Bedrooms, 2 Bathrooms, and a 2-car garage (including an above storage system) PLUS attic storage and a fully fenced-in backyard. IMAGINE THE POSSIBILITIES !! The Roof was replaced in (2017), the HVAC was replaced in (2019), New Gutters were added in (2023), and the Interior Paint (2023). This home features new LVT Laminate Vinyl Tile planks throughout the entire living area and Primary Suite, granite in the kitchen and primary bathroom. BUT WAIT... there is a large screened-in lanai where you can enjoy your morning coffee or in the evening as you relax with a glass of wine out on your private lanai ! AND... there are many Fruit Trees and Herbs that are great for cooking. IMAGINE THE POSSIBILITIES !! At the front of the house, you enter into a foyer with a large combo Formal Living Room and Formal Dining Room, or this space would make a great Home Office or another TV sitting room option. HOW WOULD YOU USE IT ?? There is another large Kitchen (16 x 13) with lots of cabinet space some with pull-out drawers/platforms in the lower cabinets and a large breakfast bar adjacent to the Dinette area that flows into a casual Great Room space (15 x13). This home has a true 3-way split with the Primary Suite and Bath located on one side of the house, 2 bedrooms and a bath on the other side, and the 4th bedroom is located towards the back of the house. IMAGINE THE POSSIBILITIES !! Ceiling Fans and Laminate flooring are nicely placed in every room with carpet only in the three secondary bedrooms. The inside utility room (washer and dryer are included) is located off the kitchen and leads to the 2-car garage area. YOUR NEW HOME is Complete with ALL the Appliances Including the Washer & Dryer and Blinds. Everything is Included and is Move-In Ready. Whether You are Looking for a First-Time Buyer Looking for a Starter Home or a Seasoned Professional Looking to Downsize, This Home is in the Right Location at the Right Price. Centrally Located, Convenient to I-75, Selmon Expressway, MacDill AFB, Ybor City, and Downtown Tampa. IMAGINE THE POSSIBILITIES !! Set Your Appointment TODAY !!!
- Type:
- Townhouse
- Sq.Ft.:
- 1,260
- Status:
- Active
- Beds:
- 2
- Lot size:
- 0.02 Acres
- Year built:
- 2008
- Baths:
- 3.00
- MLS#:
- T3501393
- Subdivision:
- Eagle Palm Ph Ii
ADDITIONAL INFORMATION
Welcome to this beautiful and 0pen 2-bedroom, 2.5-bathroom townhouse with a convenient 1-car garage ( new Garage Door), nestled in the nicely maintained Eagle Palms II community. This gated community is actively monitored, providing peace of mind for residents. Community and residence are designed for easy living. HOA fees cover essential services such as exterior paint, general landscaping, exterior pest control, garbage removal, and water. You can enjoy a worry-free lifestyle without the hassle of these maintenance tasks. Location is critical, and this townhouse offers convenient access to numerous attractions. It's just a short distance to the stunning Florida beaches, Tampa, the airport, theme parks, and shopping centers. Commuting is a simple and fast with easy access to major routes like I4, I75, and The Crosstown Expressway. Seller offering to contribute $2,500 toward buyer closing costs.
- Type:
- Single Family
- Sq.Ft.:
- 3,326
- Status:
- Active
- Beds:
- 6
- Lot size:
- 0.13 Acres
- Year built:
- 2024
- Baths:
- 3.00
- MLS#:
- T3501627
- Subdivision:
- Triple Creek
ADDITIONAL INFORMATION
Under Construction. BRAND NEW HOME!! - This new two-story home is the largest plan available in the collection. The first floor is brightened by a contemporary open design that unifies the kitchen, living room and nook. Off the foyer is a versatile bedroom and flex room, while the owner's suite is nested in the back for privacy. Upstairs are the remaining four bedrooms and an expansive loft. Triple Creek is a masterplan community in Riverview, FL, that offers new single-family homes for sale. Experience a peaceful suburban lifestyle surrounded by nature with great amenities that include a clubhouse, two swimming pools, sports courts and more. Close proximity to I-75 provides residents with smooth travels to the beaches and world-class entertainment in the Tampa Bay area, along with easy access to gorgeous trails in nearby Triple Creek Nature Preserve. For family-friendly living, Triple Creek is zoned for Sumner High School. Interior disclosed are different photos from the actual model being built.
- Type:
- Single Family
- Sq.Ft.:
- 1,616
- Status:
- Active
- Beds:
- 4
- Lot size:
- 0.13 Acres
- Year built:
- 1994
- Baths:
- 2.00
- MLS#:
- T3501065
- Subdivision:
- Meadowbrooke At Summerfield Un
ADDITIONAL INFORMATION
PRICE REDUCTION! MOTIVATED SELLER! Welcome to your New Home in the Heart of Meadowbrooke at Summerfield! This home, filled with warmth and character, features 4 bedrooms and 2 bathrooms, creating the perfect backdrop for making lasting memories. Whether you're a growing family or someone looking for a home that has enough space for an office or hobby room - this house has everything you will need! Step into the inviting great room, a cozy space that calls for laughter, shared stories, and unforgettable moments. The kitchen, adorned with charming white cabinets and stainless-steel appliances, is not just a place to cook; it's a hub for creating family traditions and savoring homemade delights. Outside, a delightful inground pool and spa, nestled within a covered lanai, offer a private retreat with stunning views of the pond. Don't miss the fenced side yard perfect for the outdoor fun! Whether you're hosting a summer BBQ or enjoying a quiet morning coffee, this outdoor space becomes an extension of your home's heartwarming charm. The master suite, your personal sanctuary, features a spacious walk-in closet and a master bathroom with a double vanity and walk-in shower. Patio access to the pool ensures that relaxation is just steps away. Beyond the cozy confines of your home, the community welcomes you with open arms. With a LOW HOA fee of $129.00 per quarter, enjoy the perks of tennis and basketball courts, a community gym, and a refreshing pool – all perfect for fostering connections and creating a sense of belonging. Don't miss the opportunity to call this charming place your own. Experience the warmth, comfort, and genuine sense of community that define living in Summerfield at Meadowbrooke!
- Type:
- Single Family
- Sq.Ft.:
- 2,220
- Status:
- Active
- Beds:
- 4
- Lot size:
- 0.16 Acres
- Year built:
- 2020
- Baths:
- 2.00
- MLS#:
- O6174779
- Subdivision:
- Reserve At Paradera Ph 3
ADDITIONAL INFORMATION
This inviting 4-bedroom, 2-bathroom house offers a perfect blend of comfort and functionality. The well-designed open floor plan seamlessly connects the living room to the dining area and kitchen, creating an open and inviting atmosphere. The kitchen, a focal point of this home, boasts modern appliances, ample counter space, and stylish cabinetry, making it a chef's delight. The stainless steel handles offer a contrast to the dark wood cabinets, and the granite countertops combine the warm and cool tones. The screened in porch off the living room allows for guests to easily flow into your backyard space. The bedrooms provide comfortable retreats, each offering ample space and natural light. With its thoughtful design and practical features, it invites you to create lasting memories in a welcoming and functional environment.
- Type:
- Single Family
- Sq.Ft.:
- 2,687
- Status:
- Active
- Beds:
- 3
- Lot size:
- 0.17 Acres
- Year built:
- 2021
- Baths:
- 3.00
- MLS#:
- T3501150
- Subdivision:
- Ventana Grvs Ph 2a
ADDITIONAL INFORMATION
Welcome to your perfect dream home! This stunning property boasts three spacious bedrooms, along with a conveniently located office space, ideal for working from home or pursuing your hobbies. With 2.5 bathrooms, there is ample room for everyone. Step outside and experience the serenity of your private lanai, perfect for enjoying the outdoors. The fenced yard provides security and privacy, creating an oasis just for you. This home is equipped with a state-of-the-art water softener system, ensuring pure and refreshing water throughout. Inside, you'll find an open floor plan that seamlessly connects the spacious kitchen and living room, creating a perfect space for entertaining or relaxing with your loved ones. Settled in a peaceful neighborhood, and conveniently situated near the 301 and I-75 highways, you'll have easy access to all that the area offers. The upgrades, worth up to $55,000, include 9'4" ceilings and three-panel sliding pocket doors, adding an exquisite touch to this home's elegance. A brand-new washer and dryer are also included for your convenience. Don't miss out on this amazing opportunity – a house built in 2021, designed to meet all your needs and make your dreams come true. Schedule your exclusive private tour today and embark on a remarkable journey of homeownership.
- Type:
- Single Family
- Sq.Ft.:
- 2,845
- Status:
- Active
- Beds:
- 5
- Lot size:
- 0.14 Acres
- Year built:
- 2003
- Baths:
- 3.00
- MLS#:
- O6174768
- Subdivision:
- Lake St Charles Unit 11
ADDITIONAL INFORMATION
Step into the epitome of luxury living with this exquisite 5-bedroom home, perfectly situated in a great neighborhood. From the moment you arrive, you'll be greeted by the grandeur and elegance that defines this magnificent property. As you step through the impressive entrance, you're welcomed into a spacious foyer that sets the tone for the opulent living spaces that await. The expansive living room boasts soaring ceilings, oversized windows, and a stately fireplace, creating an ambiance for gatherings and relaxation. The gourmet kitchen is a chef's dream, featuring top-of-the-line appliances, custom cabinetry, and a large center island with seating, perfect for entertaining guests or enjoying casual family meals. Adjacent to the kitchen is a formal dining room, ideal for hosting elegant dinner parties or intimate gatherings. The master suite is a private sanctuary, offering a lavish retreat with a spacious bedroom, a sitting area, dual walk-in closets, and a luxurious ensuite bathroom complete with a soaking tub, walk-in shower, and dual vanities. Four additional bedrooms provide ample space and flexibility for guests, family members, or a home office.
- Type:
- Single Family
- Sq.Ft.:
- 2,890
- Status:
- Active
- Beds:
- 5
- Lot size:
- 0.18 Acres
- Year built:
- 2022
- Baths:
- 3.00
- MLS#:
- T3500862
- Subdivision:
- Belmond Reserve Ph 2
ADDITIONAL INFORMATION
Welcome to this exquisite residence featuring a captivating open concept design, boasting 5 bedrooms, 3 bathrooms, and a 2-car garage. Nestled on a corner lot, this home invites you with its charming allure. The 5th bedroom, strategically placed just off the entryway, offers convenient access to the 3rd bathroom. As you explore further, you'll discover the heart of the home – a seamlessly connected kitchen, dining room, and living room. The well-lit kitchen showcases white cabinetry, elegant white Quartz countertops, and modern stainless-steel appliances. An extra-large center island with matching Quartz countertop provides a perfect space for a breakfast bar. Adjacent to the kitchen, the dining area offers delightful views through sliding glass doors, creating an ideal setting for family meals or entertaining. Retreat to the private owner's suite on the main floor, featuring a luxurious en-suite bath with dual sinks and a walk-in tile shower. A private water closet and a generously sized walk-in closet complete this tranquil haven. The first floor is further enhanced by a spacious laundry room, ensuring convenience on laundry days. Venture upstairs to find an expansive loft area, perfect for indulging in movie nights or gaming. Three secondary bedrooms, each equipped with a walk-in closet, and a bathroom with a tub/shower combo, complete the second floor. Step outside onto the covered rear porch, leading to an open backyard with no rear neighbors. This residence is part of the conveniently located Cedarbrook community, offering resort-style amenities such as a pool, Dog Park, playground, sports courts, and more. With Riverview just a short distance away, you'll enjoy easy access to a plethora of restaurants and shopping options. Embrace the lifestyle you deserve in this stunning home with modern features and a welcoming community ambiance.
- Type:
- Single Family
- Sq.Ft.:
- 2,273
- Status:
- Active
- Beds:
- 4
- Lot size:
- 0.24 Acres
- Year built:
- 2000
- Baths:
- 2.00
- MLS#:
- T3514676
- Subdivision:
- Riverglen Unit 4 Ph 2
ADDITIONAL INFORMATION
Welcome home to Riverview, nestled in the lively and welcoming community of Riverglen! This stunning 4 bedroom, 2 bathroom, pool home with an open floor plan offers a blend of luxury, efficiency, and unparalleled location, making it the perfect choice for anyone looking to embrace the best of Florida living. From the moment you walk into the foyer, to the elegantly updated kitchen with granite countertops and an updated stainless steel refrigerator, this home is ready for you to move in! This beautiful pool home features state-of-the-art solar panels that are fully paid off, ensuring your energy costs are incredibly low; in fact, the electric bill in March 2024 was just $68! With such impressive energy savings, this home combines eco-friendliness with economic savvy, allowing you to invest more in your lifestyle. Speaking of lifestyle, this great home is ideally situated to offer endless opportunities for entertainment, relaxation, and adventure. Here are just a few highlights within five miles of your new home: Parks and Nature: Enjoy the great outdoors at the nearby Alafia Scrub Nature Preserve and Boyette Springs Park, perfect for hiking, picnicking, wildlife watching, and offers scenic views and a peaceful retreat into nature’s embrace. Water Activities: Proximity to the Alafia River and Bell Creek provides ample opportunities for kayaking, fishing, and paddle-boarding, making it a haven for water enthusiasts. Restaurants: Indulge in a variety of dining options, from the cozy atmosphere of Payaathai Cuisine for your evening delights to the savory experiences at Fred's Market Restaurant, ensuring your taste buds are always on an adventure. Active Lifestyle: Fitness enthusiasts will appreciate the close-by fitness studios that include EoS, Anytime, The Worx, with the area’s numerous walking and biking trails ensure your active lifestyle is always catered to. But the allure of this home isn't just its location; the community of Riverglen itself is a vibrant and growing area known for its friendly neighbors, excellent schools, and community events that bring everyone together, creating a strong sense of belonging. This fantastic home itself boasts modern amenities, spacious living areas, and elegant finishes, offering a sanctuary of comfort and style. The fully paid solar panels are just the beginning of what makes this home a smart, sustainable choice for the discerning buyer. Don't miss the chance to make this your new home, where luxury meets sustainability and community spirit thrives. Contact us today to experience the best of Riverview living and a private showing!
- Type:
- Single Family
- Sq.Ft.:
- 3,419
- Status:
- Active
- Beds:
- 5
- Lot size:
- 0.14 Acres
- Year built:
- 2021
- Baths:
- 3.00
- MLS#:
- T3503926
- Subdivision:
- Triple Creek Ph 2 Village F
ADDITIONAL INFORMATION
Welcome Home to 13125 Foxtail Fern, located in the highly sought-after Triple Creek Community! This exquisite home, crafted by West Bay in 2021, presents an unparalleled living experience with a plethora of upgrades and amenities. Boasting 5 bedrooms, 3 bathrooms, plus an office and bonus room as well as a 3 car garage, this spacious home offers ample room for both relaxation and entertainment. No detail has been spared in this meticulously maintained home, which has been enhanced with Quartz Countertops, Plantation Shutters, new fixtures throughout, a Culligan Water Purification System, fresh interior paint and upgraded carpet with luxury padding installed in 2023. Triple Creek Community is renowned for its thoughtful design and abundance of amenities. Nestled adjacent to the Triple Creek Greenway, residents enjoy access to a 1,200-acre preserve with 3.5 miles of hiking trails and over 18 miles of mountain bike trails, providing endless opportunities for outdoor adventure. Triple Creek offers an array of resort-style amenities, including the newly constructed Hammock Club Amenity Center, complete with a multi-purpose room, open-air social room, and expansive pavilion. Dive into relaxation at the resort-style pool with lap lanes and splash pad, or stay active at the fitness center, tennis courts, and basketball court. Little ones will delight in the tot lot and Central Bark Dog Park, while community trails invite residents to explore the scenic surroundings on foot, jog, or bike. Conveniently located just minutes from I-75 on the Balm Riverview corridor, Triple Creek provides easy access to shopping, dining, and entertainment options. If top rated schools are important to you, Dawson Elementary School and the Goddard School are located within the community! Schedule your private showing today and make this residence your new home sweet home! *** SELLER OFFERING a $10,000 BUYER CREDIT ***
- Type:
- Townhouse
- Sq.Ft.:
- 1,480
- Status:
- Active
- Beds:
- 2
- Lot size:
- 0.04 Acres
- Year built:
- 2017
- Baths:
- 3.00
- MLS#:
- T3500372
- Subdivision:
- Magnolia Park Northeast Reside
ADDITIONAL INFORMATION
Fantastic Townhome in the fabulous Magnolia Park subdivision. Superbly maintained this home says WOW the minute you walk through the door. With 1480 square ft. there is plenty of room to roam. The kitchen boasts staggered high-end cabinets, tile and glass back splash, stainless steel appliances, a breakfast bar and granite counters. The one car garage enters directly into the kitchen which makes bringing groceries in a breeze. The kitchen opens into the dining area and great room with triple sliding glass doors to an outdoor patio. The first floor also has a lovely 1/2 bath for your guests. Top the main floor off with large ceramic tiles and beautiful laminate floors. Now let's move upstairs. The master bedroom is lovely with great space and the master bath is wonderful featuring double vanity, makeup area and large shower. The 2nd bedroom is large and has a wonderful walk in closet. Of course the master bath and hall bath have granite tops. Then also up stairs is the utility room. The beautiful laminate floors are on the 2nd floor as well and there is great storage. This home really has it all. Magnolia Park is a gated commyunity featuring everything a family needs with 3 pools, playgrounds, basketball courts and so much more.
- Type:
- Single Family
- Sq.Ft.:
- 3,210
- Status:
- Active
- Beds:
- 5
- Lot size:
- 0.31 Acres
- Year built:
- 2015
- Baths:
- 4.00
- MLS#:
- T3500180
- Subdivision:
- Triple Creek Ph 31, Village B, Lot 65
ADDITIONAL INFORMATION
Seller pays $10,000 towards Buyers Closing Costs! 100% Conventional Financing, NO monthly Mortgage Insurance Fees! Special Financing on this amazing home! Doctor’s Mortgage version very similar 100%, NO MI guidelines! True Florida resort-style living! A beautiful 2-story Mattamy French Country floor plan with a resort-style backyard that includes a 32' x 16' saltwater swimming pool with a real flagstone Grotto waterfall and 2-therapy jets. The 3-person grotto waterfall is surrounded by a large Travertine deck. The backyard also has a golf driving range, net frame, a putting green with a regulation hole, and a 10' x 15' electrified “Tuff Shed” to store all lawn equipment and work on hobby projects. The fenced backyard has 49 sections and 2 gates of a 6' white PVC fence for privacy and pool safety. The backyard has a separate 200 AMP Electrical Service panel for pool, hot tub, and lighting. This beautiful, very well maintained, super clean one-owner home has never had any pets or smokers. Kitchen has upgraded SS Appliances, pendant lighting, ceiling fans in every room including the Lanai, which has 3 ceiling fans with lights. The interior has 5 bedrooms, 4 full baths, designer ceiling fans in every room, Upgraded Kohler Hi-Vortex Toilets, TV mounts (left) in every room including lanai, and a dual master bed/bath/game-room and full bath upstairs that measures 18'x 26' plus bathroom. The upstairs can be used as a movie theater, game room, 2 nd Master or multiple-person bedroom. There is a whole house water filter with separate water softener. Have fun with the family and neighbors on your front porch or entertain out back on the 649 sq ft of spacious brick paver lanai with Insulated Ceiling panels, and hot tub! The 3-car garage is approx. 560 feet and can really accommodate 3 cars. The brick Paver driveway width has been extended for ease of parking. Rain Gutters The upgrades are too numerous to mention. Come take a look at Paradise in Riverview! This home rests on almost a third of an acre, just about doubling the width and depth of your standard home site for this area. This is one of the largest lots in all of Triple Creek! Growing "New" Riverview and Triple Creek is where everybody wants to be! Located just minutes from shopping and dining at Big Bend Rd and US Hwy 301 near 2 major hospitals, Triple Creek is a master-planned community with wonderful natural attributes, including conservation areas, a creek, large lakes, and recreational opportunities. The two completed amenity centers offer a well-equipped gym, resort-style pools, cabanas, and playgrounds. This Mattamy house is way better than new construction! Take a look at the virtual tour to get the feel of this breathtaking home!
- Type:
- Townhouse
- Sq.Ft.:
- 1,120
- Status:
- Active
- Beds:
- 2
- Lot size:
- 0.03 Acres
- Year built:
- 2007
- Baths:
- 3.00
- MLS#:
- T3499721
- Subdivision:
- Oak Creek Prcl 2 Unit 2a
ADDITIONAL INFORMATION
Welcome to this wonderful townhome, perfectly located close to shopping, highway access, recreation, and more, all in the northern Riverview area. Being close to Brandon, Tampa, and only a hour away from the Gulf Beaches and the Orlando theme parks, this is the perfect place to come home to after a day of work or play. Updates include, all hard surface flooring throughout, New A/C, new dishwasher and garbage disposal, new refrigerator, and new Washer and Dryer. The kitchen, featuring stainless steel appliances, overlooks the open living room and dining room and sliding glass doors that lead to your screened lanai, and a peaceful pond out back. Each of the two bedrooms has an ensuite bathroom and a walk in closet. Laundry is conveniently located off the second floor hallway. Looking to relax? The community pool and playground is right down the street, where you can enjoy a quiet afternoon swim. Come see why so many are choosing Riverview as their place to call home!
- Type:
- Townhouse
- Sq.Ft.:
- 1,176
- Status:
- Active
- Beds:
- 2
- Lot size:
- 0.03 Acres
- Year built:
- 2016
- Baths:
- 3.00
- MLS#:
- A4597228
- Subdivision:
- Oak Creek Prcl 2 Unit 2b
ADDITIONAL INFORMATION
Take a look at this move-in ready townhome in Oak Creek! This End Unit 2 Bedroom, 2 1/2 Bath, Townhome is ready for you! At 1176 square feet of living area this home offers all you need! Downstairs you will find the Open Living Room that leads into the Kitchen/Dining area. There is a convenient Half Bath downstairs also. From the Kitchen you are able to access the porch area where you can enjoy the perfect Florida Mornings and Evenings. Both bedrooms are located upstairs, each with it's own bathroom! Oak Creek has all you need for great Florida Living! Enjoy the Community Pool, Playground, Clubhouse and more! Located near great shopping and dining, this Townhome will not last long! Schedule a showing today!
- Type:
- Single Family
- Sq.Ft.:
- 2,443
- Status:
- Active
- Beds:
- 4
- Lot size:
- 0.13 Acres
- Year built:
- 2003
- Baths:
- 3.00
- MLS#:
- T3499104
- Subdivision:
- Boyette Farms Ph 2b1
ADDITIONAL INFORMATION
Fabulous 4 Bedroom 3, Bath, & 2-car POOL home with volume ceilings & den. Private office at the front of the home, currently set up as a guest room. Perfect for a home based business or to work from home. Semi-great room floorplan with large great room, morning room & formal dining room. Large attractive kitchen with GRANITE & STAINLESS STEEL appliances. Laundry closet just outside of kitchen for convenience. Home includes Pool/Guest bath. Screened-in pool with spa & upgraded pavers. Perfect for summer fun with family & friends! All bedrooms are upstairs! Huge Master Suite with 2 large walk-in closets & upgraded en-suite with a double sink vanity, bank of drawers, & linen tower. Travertine tile accents. 3 spacious secondary bedrooms. Secondary bath is complemented with a GORGEOUS GRANITE countertop. Perfect home for families! Call today for your PRIVATE showing!
- Type:
- Townhouse
- Sq.Ft.:
- 1,622
- Status:
- Active
- Beds:
- 3
- Lot size:
- 0.04 Acres
- Year built:
- 2008
- Baths:
- 3.00
- MLS#:
- T3500183
- Subdivision:
- Ventura Bay Twnhms
ADDITIONAL INFORMATION
MOVE IN READY! Lovely 3 bedrooms, 2 1/2 bath with 1 car attached garage townhome is waiting for you. Located in Ventura Bay, a small, gated community in Riverview consisting of only 206 townhomes. It addition, it is maintenance free with low monthly dues which includes water. Enjoy your morning coffee in the eat-in kitchen, at the breakfast bar, sitting at the dining room table, or on the lanai enjoying our Florida weather. The living area is spacious and open. The master bedroom boasts volume ceilings with a private bath and walk in closet. The laundry room is conveniently located on the second floor. This is an excellent value and shows pride of ownership. The roof was just redone in 2023. Amenities include a swimming pool with covered cabana, picnic area with grilling station. This community is within close proximity of all major roads with less than a 20 minute drive from downtown Tampa and close to Brandon Mall, restaurants, etc. Selected for its superb location, Ventura Bay is a fabulous place to call home! Schedule your tour today!
- Type:
- Single Family
- Sq.Ft.:
- 1,516
- Status:
- Active
- Beds:
- 3
- Lot size:
- 0.11 Acres
- Year built:
- 2016
- Baths:
- 2.00
- MLS#:
- T3500199
- Subdivision:
- Sanctuary Ph 2
ADDITIONAL INFORMATION
***ATTENTION BUYERS*** Our preferred lender is offering up to a $3,000 credit towards closing costs or rate buydown (based on loan program and down payment amount).Welcome to the epitome of Florida living at 10520 Whispering Hammock Dr, Riverview, FL 33578! Nestled in a serene community, this exceptional residence is designed for those seeking both comfort and sophistication. As you step inside, be captivated by the seamless flow of space adorned with new laminate flooring throughout, providing a modern touch that effortlessly complements the home's aesthetic. One of the key highlights of this property is the enchanting pond view in the backyard, offering a picturesque and tranquil backdrop that truly sets this home apart. Imagine sipping your morning coffee or enjoying a relaxing evening on your private patio, immersed in the soothing sounds of nature – a perfect retreat right in your own backyard. This home not only offers a beautiful setting but also practical advantages. Enjoy the freedom of no CDD fees and remarkably low HOA fees, allowing you to relish the perks of community living without the financial burden. Furthermore, the option to purchase the property fully furnished adds an extra layer of convenience, making the transition to your new home seamless and stress-free. Inside, the thoughtfully designed layout showcases a spacious living area, seamlessly connected to a stylish kitchen with modern appliances. The master suite provides a peaceful sanctuary, complete with ample closet space and a well-appointed bathroom. Additional bedrooms offer versatility and comfort, ensuring that every member of the family finds their own retreat within this welcoming abode. Centrally located in Riverview, this home provides easy access to local amenities, schools, shopping, and major highways, making it a hub for convenience and connectivity. Don't miss the opportunity to call this stunning property yours – where modern comforts, a pond view, low HOA fees, and the option for a fully furnished home converge to create a truly extraordinary living experience at 10520 Whispering Hammock Dr!
- Type:
- Single Family
- Sq.Ft.:
- 1,936
- Status:
- Active
- Beds:
- 3
- Lot size:
- 0.1 Acres
- Year built:
- 2019
- Baths:
- 3.00
- MLS#:
- T3499665
- Subdivision:
- Lucaya Lake Club Ph 3
ADDITIONAL INFORMATION
PRICE REDUCTION! Seller is motivated! Look no further, this is the home you have been waiting for in the sought- after Lucaya Lake Club Community. This lovely Doral floor plan features 3 bedrooms, 2.5 bathrooms and a loft that's perfect for movie or game nights. As you walk into this beautiful home, you will see upgraded pendant lights, light fixtures and ceiling fans. This home features an open floor plan that's perfect for entertaining. Kitchen features stainless steel appliances, granite countertops, tile backsplash and gas range. Other features include a security system, irrigation system, large fenced-in backyard, concrete borders, gutters, epoxy floor in garage and whole house water conditioning system with reverse osmosis. Master bedroom has granite countertops, dual vanity, linen and walk in closet. Lucaya Lake Club is a natural gas community that features a gorgeous 78 acre lake. Bring your paddle board, kayak or fishing gear and prepare to live the lake life! This community features a resort-style zero entry pool, splash pad, cabanas, fitness center, clubhouse and playground. Come and sit by the lake and watch the beautiful sunsets. Conveniently located near dining, shopping, great schools, and hospitals. Don't wait any longer, schedule a tour and make this home yours today!
- Type:
- Single Family
- Sq.Ft.:
- 2,759
- Status:
- Active
- Beds:
- 4
- Lot size:
- 0.15 Acres
- Year built:
- 2003
- Baths:
- 3.00
- MLS#:
- T3499145
- Subdivision:
- Boyette Farms Ph 3
ADDITIONAL INFORMATION
One or more photo(s) has been virtually staged. This stunning property in Riverview, Florida in the Subdivision of BOYETTE FARMS, is a true gem. With four bedrooms, three baths, an office den, and a large three-car garage, this recently remodeled home spans over 2759ft square feet of heated space with high ceilings. As you enter the home, you'll notice the bright color palette with lots of lighting, the office/den on the right side and a spacious formal dining room. next too the large living room area. The open layout leads to a grand family room, which is perfect for hosting gatherings with family and friends. Adjacent to the family room, you'll find a well-appointed kitchen with 42-inch cabinetry, stunning granite countertops, a walk-in pantry, and new stainless-steel appliances. This is a chef's dream kitchen, perfect for preparing delicious meals and entertaining guests. The luxurious ensuite bathroom features top-of-the-line fixtures, a walk-in shower, a tub, dual sinks, and a large walk-in closet. It's the perfect place to unwind and relax after a long day. On the opposite side of the home, there are three large bedrooms, two of which are connected by a Jack and Jill bathroom. The entire interior has been freshly painted, and exterior upgrades include a new roof, water, new carpets, and all new hardware for doors. There are also additional upgrades like lighting fixtures and ceiling fans.-- Also the home roof was fully replace this year.-- This 4-bedroom, 3-bathroom, with office area upgraded home is truly a rare gem that combines luxury, space, and modern amenities. It's conveniently located with easy access to I-75 and Tampa highways, making it easy to get around. It's just a short drive to popular attractions like the Hard Rock and the Florida State Fairgrounds, and only 60 minutes away from Florida's top vacation destinations like Busch Gardens in Tampa, Orlando, Disney World, and top-rated gulf beaches. If you're interested in viewing this magnificent home, you should schedule a private tour today. It's an opportunity that you don't want to miss!
| All listing information is deemed reliable but not guaranteed and should be independently verified through personal inspection by appropriate professionals. Listings displayed on this website may be subject to prior sale or removal from sale; availability of any listing should always be independently verified. Listing information is provided for consumer personal, non-commercial use, solely to identify potential properties for potential purchase; all other use is strictly prohibited and may violate relevant federal and state law. Copyright 2024, My Florida Regional MLS DBA Stellar MLS. |
Riverview Real Estate
The median home value in Riverview, FL is $399,900. This is higher than the county median home value of $220,000. The national median home value is $219,700. The average price of homes sold in Riverview, FL is $399,900. Approximately 64.1% of Riverview homes are owned, compared to 27.29% rented, while 8.62% are vacant. Riverview real estate listings include condos, townhomes, and single family homes for sale. Commercial properties are also available. If you see a property you’re interested in, contact a Riverview real estate agent to arrange a tour today!
Riverview, Florida has a population of 88,191. Riverview is more family-centric than the surrounding county with 40.42% of the households containing married families with children. The county average for households married with children is 29.82%.
The median household income in Riverview, Florida is $68,442. The median household income for the surrounding county is $53,742 compared to the national median of $57,652. The median age of people living in Riverview is 34.9 years.
Riverview Weather
The average high temperature in July is 90.5 degrees, with an average low temperature in January of 50.1 degrees. The average rainfall is approximately 52.8 inches per year, with 0 inches of snow per year.
