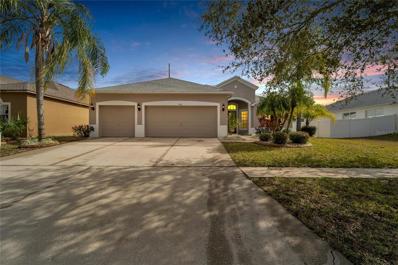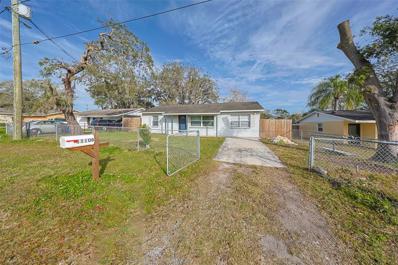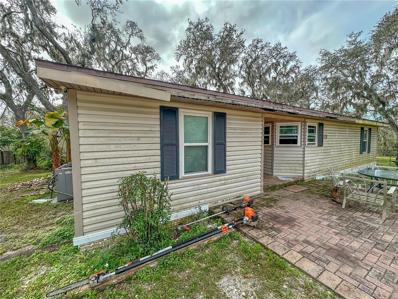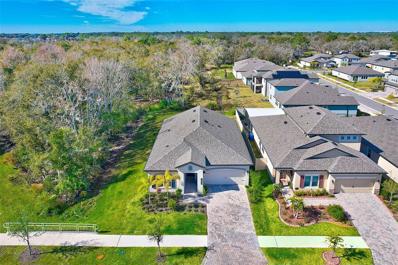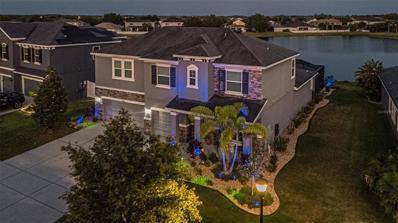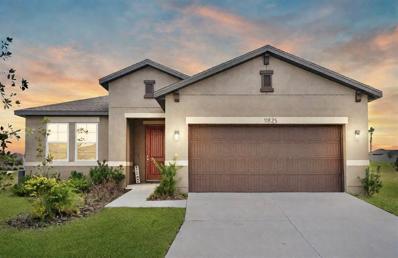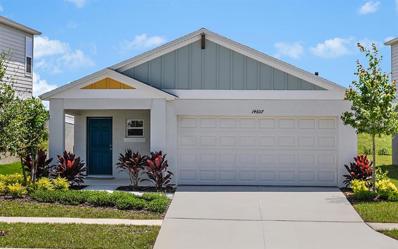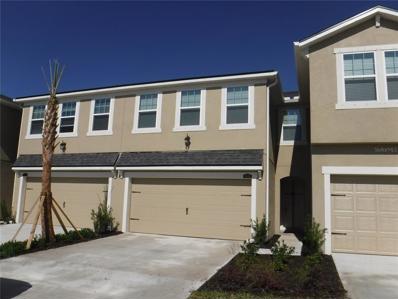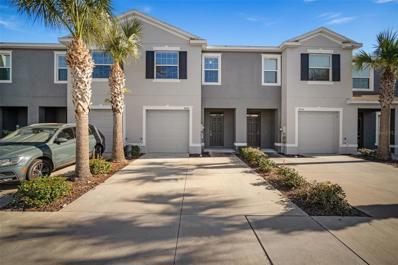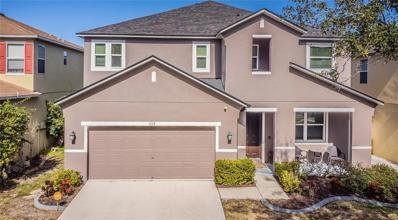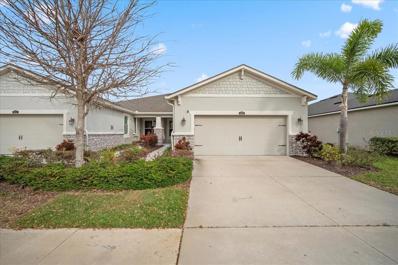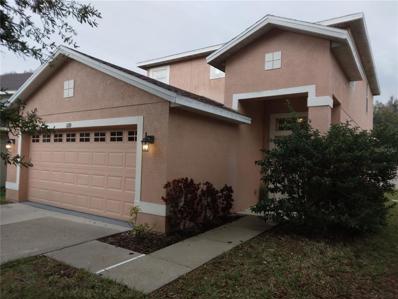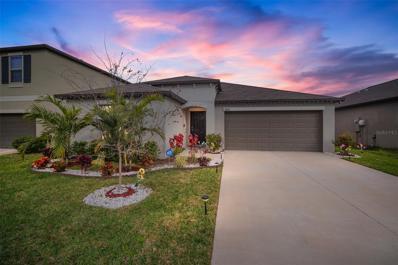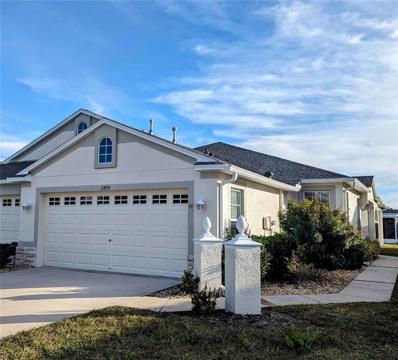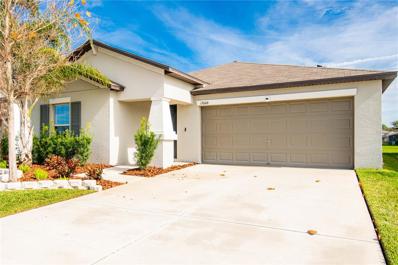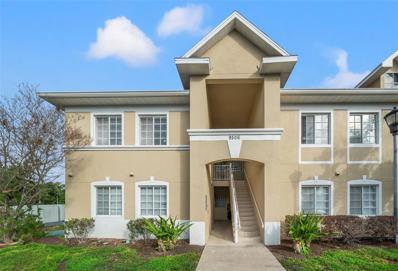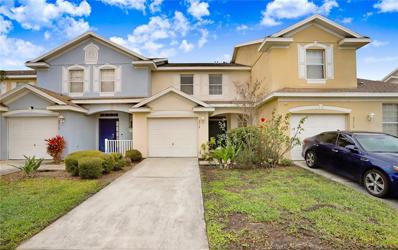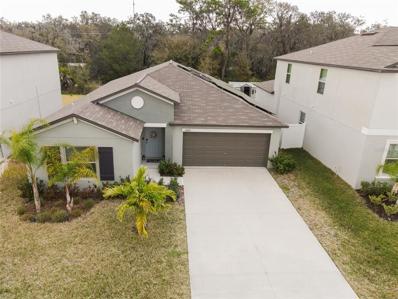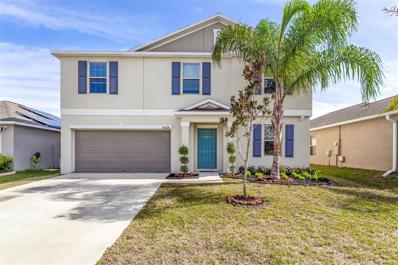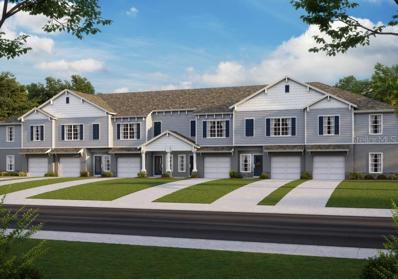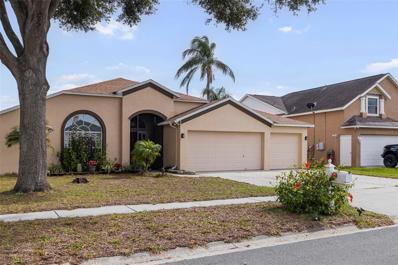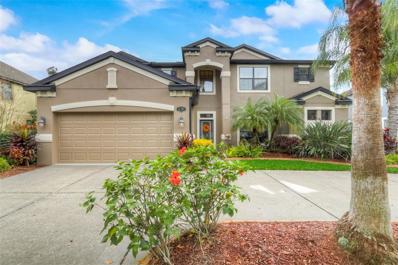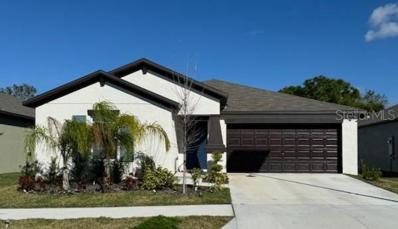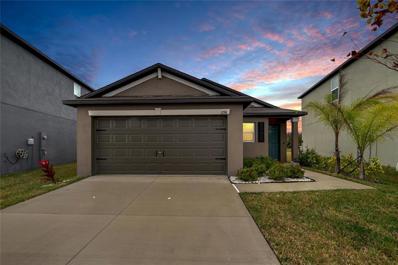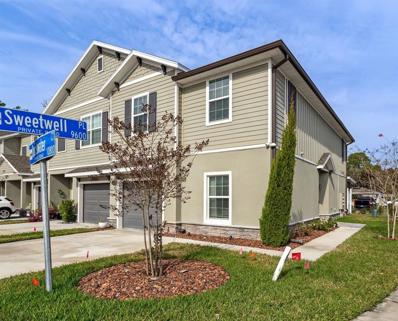Riverview FL Homes for Sale
- Type:
- Single Family
- Sq.Ft.:
- 2,759
- Status:
- Active
- Beds:
- 4
- Lot size:
- 0.15 Acres
- Year built:
- 2003
- Baths:
- 3.00
- MLS#:
- T3499145
- Subdivision:
- Boyette Farms Ph 3
ADDITIONAL INFORMATION
One or more photo(s) has been virtually staged. This stunning property in Riverview, Florida in the Subdivision of BOYETTE FARMS, is a true gem. With four bedrooms, three baths, an office den, and a large three-car garage, this recently remodeled home spans over 2759ft square feet of heated space with high ceilings. As you enter the home, you'll notice the bright color palette with lots of lighting, the office/den on the right side and a spacious formal dining room. next too the large living room area. The open layout leads to a grand family room, which is perfect for hosting gatherings with family and friends. Adjacent to the family room, you'll find a well-appointed kitchen with 42-inch cabinetry, stunning granite countertops, a walk-in pantry, and new stainless-steel appliances. This is a chef's dream kitchen, perfect for preparing delicious meals and entertaining guests. The luxurious ensuite bathroom features top-of-the-line fixtures, a walk-in shower, a tub, dual sinks, and a large walk-in closet. It's the perfect place to unwind and relax after a long day. On the opposite side of the home, there are three large bedrooms, two of which are connected by a Jack and Jill bathroom. The entire interior has been freshly painted, and exterior upgrades include a new roof, water, new carpets, and all new hardware for doors. There are also additional upgrades like lighting fixtures and ceiling fans.-- Also the home roof was fully replace this year.-- This 4-bedroom, 3-bathroom, with office area upgraded home is truly a rare gem that combines luxury, space, and modern amenities. It's conveniently located with easy access to I-75 and Tampa highways, making it easy to get around. It's just a short drive to popular attractions like the Hard Rock and the Florida State Fairgrounds, and only 60 minutes away from Florida's top vacation destinations like Busch Gardens in Tampa, Orlando, Disney World, and top-rated gulf beaches. If you're interested in viewing this magnificent home, you should schedule a private tour today. It's an opportunity that you don't want to miss!
- Type:
- Single Family
- Sq.Ft.:
- 1,023
- Status:
- Active
- Beds:
- 3
- Lot size:
- 0.15 Acres
- Year built:
- 1978
- Baths:
- 1.00
- MLS#:
- T3499869
- Subdivision:
- Happy Acres Sub 1 S
ADDITIONAL INFORMATION
Welcome to your dream home in Riverview! This charming property boasts a perfect blend of comfort and convenience with the added bonus of no HOA and no CDD fees. Step into the heart of the home, where the beautifully updated kitchen steals the show. Quartz countertops and brand-new stainless-steel appliances create a modern and stylish space, perfect for culinary enthusiasts and entertainers alike. Featuring 3 bedrooms and 1 bathroom, this home offers cozy living spaces adorned with easy-care vinyl plank flooring throughout. The well-thought-out design extends to the covered and screened lanai, providing an ideal spot to enjoy the Florida breeze. The backyard is a haven of tranquility, surrounded by a spacious fenced-in area, offering both privacy and security. The real gem, however, is the large in-ground pool—a refreshing oasis for relaxation and entertainment. Practicality meets peace of mind with the recent A/C replacement in 2023, ensuring your comfort all year round. Beyond the property, discover the convenience of being just minutes away from Interstate 75 and a mere two minutes from the popular Winthrop Town Center. Enjoy easy access to a plethora of shopping options, diverse dining experiences, and quality schools. Don't miss the opportunity to call this Riverview Pool Home yours—where modern comfort, practicality, and a fantastic location come together to create the perfect living experience.
- Type:
- Other
- Sq.Ft.:
- 1,580
- Status:
- Active
- Beds:
- 3
- Lot size:
- 1 Acres
- Year built:
- 1986
- Baths:
- 2.00
- MLS#:
- L4942106
- Subdivision:
- Unplatted
ADDITIONAL INFORMATION
Discover the perfect canvas for your dream home or an income-producing venture in this exceptional 2.19-acre lot. Nestled in the highly desirable area of Riverview, this country haven offers the rare advantage of NO HOA and NO CDD restrictions. With two additional folios (Folio: 774130200 and Folio: 774130100) included in this sale, you'll have a total of 2.19 acres to bring your vision to life. The property features ample clearings, creating an ideal setting for building your dream home or considering it for a future residential development. Mature Oak trees grace the landscape, providing natural beauty and shade, while the partially fenced-in property ensures privacy in this tranquil oasis. The location is in a quiet area with minimal traffic, making it a peaceful retreat yet conveniently close to local schools and shopping. For those with recreational toys, a large pole barn awaits to accommodate your boat, RV, jet skis, and more. The property's great location places you just minutes away from Fish Hawk, Plant City, Valrico, Brandon, and Tampa. Backing up to Bell Creek and in close proximity to Bell Creek Nature Preserve, the natural surroundings add an extra layer of charm. The future land use code is Zone R4 High Density Residential, aligning with the community's housing needs within a high-density residential environment. Seize the opportunity to make this property yours before someone else does. Whether you're envisioning your dream home or exploring income-generating possibilities, this country living gem won't be available for long. Contact us today to turn your real estate dreams into reality!
- Type:
- Single Family
- Sq.Ft.:
- 1,732
- Status:
- Active
- Beds:
- 3
- Lot size:
- 0.15 Acres
- Year built:
- 2022
- Baths:
- 2.00
- MLS#:
- T3499007
- Subdivision:
- Belmond Reserve Ph 1
ADDITIONAL INFORMATION
**WELCOME HOME** This tastefully updated and lovingly maintained three bedroom, two bathroom home is simply a must see! Situated on a premium lot next to a preserve, curb appeal abounds with tropical landscaping and a covered front entry welcoming you. Open concept living shines in the great room with the kitchen overlooking the living and dining areas. The kitchen is appointed with quartz countertops, stainless steel appliances, pantry, and an island with counter height seating. The split bedroom floorplan places the owners suite in the back of the home. The suite features walk-in closets, dual sink vanity, soaking tub, and walk-in shower. Located at the front of the home, two well sized bedrooms share a hall bathroom with a shower/tub combo. Finishing up the indoor tour, there is a dedicated laundry room along with access to the attached two car garage. The backyard features wonderful preserve views along with an ample amount of green space. The community features a pool, dog park, playground, pickleball courts, and miles of sidewalks! Wonderful location with many shopping and dining options located nearby. Put it all together and you’ll see why this home should be at the top of your list!
- Type:
- Single Family
- Sq.Ft.:
- 3,931
- Status:
- Active
- Beds:
- 5
- Lot size:
- 0.17 Acres
- Year built:
- 2014
- Baths:
- 5.00
- MLS#:
- T3495338
- Subdivision:
- South Fork Unit 11
ADDITIONAL INFORMATION
Welcome to your dream home in the beautiful Riverview Community of South Fork! This exquisite 5 bedroom/4.5 bath/3 Car Garage residence spans over 3900 sq. ft. and boasts a plethora of features that make it perfect for your family. As you approach, the home's tremendous curb appeal, expansive driveway, and 3-car garage offer ample parking and storage options. Step inside to a grand open foyer adorned with a decorative BRICK WALL, setting the tone for the sophistication that lies within. The main floor welcomes you with a designated office/den/flex room and stunning engineered HARDWOOD flooring throughout, creating a modern and on-trend ambiance. The heart of the home is the GORGEOUS kitchen featuring 42” Solid LIGHT WOOD Cabinets, MODERN FIXTURES, GRANITE countertops, a generous Kitchen Island, and an open Great Room with a combined Dining area. Every room is adorned with the luxury of CROWN MOLDING, showcasing the meticulous attention to detail invested in this residence. The main floor also houses an ENCLOSED lanai/sunroom with an attached bath, providing additional space to relish the breathtaking landscaping, LARGE PAVERED LANAI AREA, and serene water frontage. Move to the backyard to decompress or entertain until you drop. No expense was spared to give this area the RESORT like vacation feeling. Pull-up, unwind and read a good book with all the tranquility and serenity of a Private Oasis with plenty of room for an outdoor kitchen or grill. Enjoy a Private HEATED Salt Water Pool with many superior features like an extended area for patio furniture. The 18x14 Master Bedroom, conveniently located on the main floor, boasts a walk-in shower, GARDEN TUB, DUAL VANITIES, and a walk-in closet with an extra storage nook. Ascend the beautifully designed stair casing with designer metal spindles and solid wood handrails to discover the open bonus room in the Loft area, with a separate Huge Theatre/Media Room, 4 Bedrooms, and 2 Full baths. The entire lawn is equipped with an irrigation system. Interior has ceiling fans, 5 1/2" base boards and tray ceilings throughout providing an extra layer of convenience. Don't miss out on the opportunity to call this Riverview gem your home. Community has a large resort style Pool, Playgrounds, Dog Park, Walking Trails and Basketball Courts. Convenient location with easy access to HWY 301, I-75, near shopping. This exceptional home combines great functionality, stunning views, and countless upgrades. Meticulously maintained, it's ready for you to schedule your tour today and make it your own! Welcome to your dream home in the beautiful Riverview Community of South Fork. Call for a private showing!
- Type:
- Single Family
- Sq.Ft.:
- 1,840
- Status:
- Active
- Beds:
- 4
- Lot size:
- 0.22 Acres
- Year built:
- 2022
- Baths:
- 2.00
- MLS#:
- T3498461
- Subdivision:
- Reserve At Pradera Phase 4 A Partial Replat
ADDITIONAL INFORMATION
PRICE IMPROVEMENT! Welcome to your dream home in the serene Pradera subdivision of Riverview, FL, where modern living meets comfort and style. Built in 2022, this contemporary 4-bedroom, 2-bathroom gem boasts a spacious 2-car garage and a location that promises unmatched tranquility, nestled on a cul-de-sac, with no neighboring homes to the rear. Step inside to discover an open-concept design that seamlessly blends the living, dining, and kitchen areas, creating an inviting atmosphere for entertaining and family gatherings. The main areas have elegant tile flooring, while plush carpeting in the bedrooms offers a cozy retreat. The heart of this home is its stunning kitchen, featuring high-end stainless steel appliances, sleek granite countertops, and a generous walk-in pantry for all your storage needs. Retreat to the primary bedroom, a personal oasis offering not one, but two walk-in closets, ensuring ample space for your wardrobe. Indulge in the luxury of the ensuite primary bathroom, complete with a soothing garden tub, a separate walk-in shower, and exquisite finishes. This property also steps into the future with its eco-friendly solar panels, reducing your carbon footprint and energy costs. Don't miss the chance to make this beautiful house your new home. This beautiful home is convenient to shopping, restaurants, hospitals, schools, McDill Air Force base, airport, parks, beaches and so much more.
$399,990
10972 3rd Street Riverview, FL 33569
- Type:
- Single Family
- Sq.Ft.:
- 1,615
- Status:
- Active
- Beds:
- 3
- Lot size:
- 0.11 Acres
- Year built:
- 2024
- Baths:
- 2.00
- MLS#:
- T3499672
- Subdivision:
- Bell Creek Landing Lot 30
ADDITIONAL INFORMATION
Under Construction. Under Construction. For a limited time, Casa Fresca Homes is offering interest rate buy-downs and/or buyer’s closing costs assistance with use of Casa Fresca preferred lender.* Brand-new Casa Fresca home, ready Apr - Jun 2024! Feel at home with the Magenta. This single-story home features an efficient use of space, designed with the Florida lifestyle in mind. Name a better duo than light grey cabinets and wht. quartz countertops! Step into your stylish, modern home with this airy Interior Design. The open-concept kitchen comes with a generous pantry, and all-new GE appliances, including Refrigerator and Washer/Dryer. Also included in this home is a covered lanai, an oversized walk-in-closet, double vanities, and a vaulted ceiling. Our boldly unboring homes are now available at Bell Creek Landing, a new home community of just 65 homes located off of Balm Riverview Rd in Riverview, FL. Residents enjoy no CDD fees and low HOA fees, a central location close to everyday conveniences, top shopping and dining, pristine nature preserves, and easy access to major commuter arteries. Images shown are for illustrative purposes only and may differ from actual home. Completion date subject to change.
- Type:
- Townhouse
- Sq.Ft.:
- 2,307
- Status:
- Active
- Beds:
- 3
- Lot size:
- 0.05 Acres
- Year built:
- 2019
- Baths:
- 3.00
- MLS#:
- A4596806
- Subdivision:
- Boyette Park Ph 1e/2a/2b/3
ADDITIONAL INFORMATION
Don't miss out on this 3 bedroom 2 1/2 bath townhome in highly sought after the Boyette Park Community! This home has all you need for great Florida Living! Tile floors throughout the main living area and carpet in the bedrooms. Downstairs you will find the kitchen with plenty of cabinet space, stainless steel appliances. A large kitchen island that overlooks the living room. Plenty of storage under the stairs. This property also comes with a 2 car garage. Step out outside and enjoy the evenings and morning views! Boyette Park is located near great shopping and dining! Boyette Park also has all you need for great Florida living! Enjoy the Community Pool, playground, or take your pet to the dog park! Schedule your showing today!
- Type:
- Townhouse
- Sq.Ft.:
- 1,707
- Status:
- Active
- Beds:
- 3
- Lot size:
- 0.04 Acres
- Year built:
- 2018
- Baths:
- 3.00
- MLS#:
- T3499605
- Subdivision:
- Eagle Palm Ph 4b
ADDITIONAL INFORMATION
Take advantage of the assumable loan at 2.75%! Discover this charming 3-bedroom, 2.5-bathroom townhome, nestled in a tranquil setting with a private wooded backyard. Behind the home is a nature preserve for tortoises. It’s a great way to enjoy the outdoors on the back lanai. Step inside to find a spacious living area with warm and inviting white cabinetry, gleaming granite countertops, a huge lanai, and a serene backyard, perfect for relaxing. The townhome also features ceiling fans in every room, upstairs laundry, two large master bedroom closets, a large driveway big enough for 2 cars, water softener with a carbon filter and a garage for your convenience. The HOA fee includes water, sewer and trash. Don't miss out on this exceptional opportunity to make this your dream home!
- Type:
- Single Family
- Sq.Ft.:
- 3,111
- Status:
- Active
- Beds:
- 4
- Lot size:
- 0.13 Acres
- Year built:
- 2005
- Baths:
- 3.00
- MLS#:
- T3499064
- Subdivision:
- South Fork
ADDITIONAL INFORMATION
Welcome to 11118 Golden Silence Drive, where luxury living meets modern upgrades in a stunning 3,000+ square foot home. This immaculate 4-bedroom, 2.5-bathroom residence is a true testament to the pursuit of perfection, offering a first-floor office and a plethora of premium improvements that will leave you in awe.As you approach the house, the exterior's charm is undeniable. The entire façade has been meticulously painted, with HOA approval granted in September 2022, ensuring a fresh and inviting look. Recent professional installations include new rain gutters in December 2022 and a new roof in March 2021, providing not just aesthetics but also peace of mind.Step inside, and you'll be greeted by a home that exudes sophistication and quality. All windows have been expertly replaced with PGT hurricane-rated windows, guaranteeing not just energy efficiency but also safety during Florida's stormy seasons. The kitchen slider has been upgraded to fully functional PGT hurricane-rated French doors, seamlessly connecting the indoors with the enchanting outdoor living space (completed in June 2021).Now, let's talk about the backyard – an oasis of relaxation and entertainment. In February 2020, nearly 600 square feet of the backyard was transformed into a permitted outdoor living space. It's a space that's been fully covered, screened in, tiled, and equipped with two ceiling fans, outlets, and a TV mount. On the west side of the house, an additional 80 square feet of tiled space was added, creating the perfect setting for a pergola and fire pit, ideal for those quintessential indoor/outdoor Florida gatherings. To complete the outdoor experience, a French Drain was installed on the east side of the home, along with a gravel and stone walkway – perfect for hosting unforgettable backyard events.The upgrades continue upstairs. The second-floor guest bathroom underwent a complete renovation in May 2022, elevating it to a standard of luxury that will impress your guests. The principal bathroom, upgraded in November 2023, offers a spa-like experience that will make your daily routines a delight. But the opulence doesn't stop there – the master bedroom boasts a complete audio-in-ceiling surround sound system, complete with a dedicated subwoofer and AV wiring discreetly runs to the master bedroom closet.Speaking of the master bedroom, it now features a shiplap accent wall, added in December 2022, giving it a touch of rustic charm that complements the modern amenities. The extra-large principal bedroom closet, courtesy of The Container Store, was expertly designed and installed in December 2021, providing ample storage space for your wardrobe.This house is more than move-in ready; it's a haven of comfort, style, and convenience. Don't miss your chance to experience the pinnacle of Florida living at 11118 Golden Silence Drive. Welcome home.
- Type:
- Other
- Sq.Ft.:
- 1,537
- Status:
- Active
- Beds:
- 2
- Lot size:
- 0.11 Acres
- Year built:
- 2018
- Baths:
- 2.00
- MLS#:
- T3499221
- Subdivision:
- Boyette Park Ph 1/a 1/b 1/d
ADDITIONAL INFORMATION
Why wait to build? This move-in ready, upgraded villa, built in 2018 has 2 bedrooms, 2 bathrooms, den/office space, and a 2 car garage with storage rack. Inside, discover tons of upgrades including closet built-ins, recessed lighting, blinds, and screens—all conveniently operated with the touch of a button, crown molding, and tray ceilings. Featuring wood-look tile and laminate flooring throughout. This home offers an open floor plan and the kitchen is a culinary dream with granite countertops, upgraded appliances, a large island with pendant lights, a tile backsplash, cabinets, and a large pantry both with pull-out drawers. Pre-plumbed for a reverse osmosis system. Indoor laundry room with upper cabinets for extra storage. Relax in your living room in front of the built-in electric fireplace with tile and shiplap. Enjoy your outdoor space with a screened-in lanai with pavers, a covered space with a ceiling fan, and a privacy fence along the back, offering the perfect retreat. Living here means you get to enjoy the Boyette Park community. Enjoy the convenience of low-maintenance living as the monthly HOA covers all your mowing, edging, and trimming needs. There's a pool, splash pad, a place to hang out, a dog park, and fun social events. The location is great, less than a mile from places to eat, shops, and Publix, and it's easy to get on I-75. Your new place at Boyette Park is going to be amazing! Call today for a private showing.
- Type:
- Single Family
- Sq.Ft.:
- 2,012
- Status:
- Active
- Beds:
- 4
- Lot size:
- 0.12 Acres
- Year built:
- 2006
- Baths:
- 3.00
- MLS#:
- T3498937
- Subdivision:
- Avelar Creek South
ADDITIONAL INFORMATION
Price Reduction! Seller's are very motivated! All Offers Welcome! Must see well maintained 2 story home located in Avelar Creek. This lot offers a large, fenced in backyard with a covered rear lanai and additional patio area with ceiling fan. The home has 4 bedrooms and 2 and a half baths. The half bath is conveniently located downstairs. The home offers a separate formal living room and dining room near the kitchen. The kitchen has plenty of room to eat in and includes a pantry. The home has a utility room, also located downstairs, in close proximity to the dining area to keep supplies. Carpeting throughout the first floor common areas. Under the stairs as you ascend to the second floor is a large storage room. The master bedroom includes his/her closets as well as a garden style tub and separate shower stall. The 2 car garage completes the home. There is plenty of room to care for all lawn and garden equipment. The community clubhouse and swimming pool are located in the Avelar Creek North area of the community. Do not miss out on the opportunity to make this your family home!
- Type:
- Single Family
- Sq.Ft.:
- 1,935
- Status:
- Active
- Beds:
- 4
- Lot size:
- 0.14 Acres
- Year built:
- 2021
- Baths:
- 2.00
- MLS#:
- T3499388
- Subdivision:
- Triple Crk Ph 6 Village H
ADDITIONAL INFORMATION
Welcome Home! Lennar's Hartford model home includes 4-bed, 2-bath single family home in desirable Estates at Triple Creek. Open floor concept shared with the kitchen, living and dinning room making entertain seamless. Enjoy contemporary finishes through included elegant counters and sleek tile floors. The serene owner’s suite features a spa-like private bathroom designed for tranquil shared living. Completing the home is a two-car garage for storage and other versatile needs. The backyard with ample space is ideal for Florida living and entertaining with gorgeous views of the the pond. This home comes with a host of amenities, including a refreshing pool, exciting splash park, well-equipped fitness center, inviting club house, scenic picnic area, and a convenient dog park. Experience a lifestyle that combines comfort and recreation. Why wait for new construction when this is move in ready!
- Type:
- Other
- Sq.Ft.:
- 1,470
- Status:
- Active
- Beds:
- 2
- Lot size:
- 0.1 Acres
- Year built:
- 2010
- Baths:
- 2.00
- MLS#:
- T3498953
- Subdivision:
- Panther Trace Ph 2a-2 Unit
ADDITIONAL INFORMATION
Gorgeous Immaculately Maintained Villa in the Gated community of Cambray Creek, within the tree lined Panther Trace. Step through your front door to a light and bright open floorplan. A huge Cooks kitchen features, granite counters, breakfast bar, stainless steel appliances, great sized pantry with built in pan rack! All overlooking a delightful dining room and large bay window. Laundry room is conveniently located between kitchen and garage. Your Huge living room features high ceilings and plant shelves is perfect for entertaining or just sit and relax. Sliding Glass doors open to a lanai under truss and a huge open patio. A great sized study/ den off the living room features French doors for privacy.. so many options for this room. Wow! What a lovely Master suite, high ceilings , large picture window and a lovely ensuite bathroom with sparkling large shower, granite counter with dual sinks and walk in closet with extra storage. Split plan peaceful second bedroom and second bathroom are located off the Kitchen for plenty of privacy . Move in Ready this home features new Roof 2022, New Hot water heater Nov 2023, Dishwasher Mar 2023, NEW AC Jan 2024 (with 10 year warranty) Freshly painted interior in Neutral colors , spotlessly clean. Live maintenance free, low monthly fee Community covers yard care, exterior paint, roof replacement ,care of common areas. Fabulous private heated pool for this community only. .You also have use of the great community amenities, large resort style pool , clubhouse, tennis courts, pickle ball, batting cage and playgrounds. Tree lined streets and a great location to shopping, restaurants, schools and main roads just add to how great this villa is. You can have it all Yes Dreams do come true
- Type:
- Single Family
- Sq.Ft.:
- 1,540
- Status:
- Active
- Beds:
- 3
- Lot size:
- 0.14 Acres
- Year built:
- 2020
- Baths:
- 2.00
- MLS#:
- T3498811
- Subdivision:
- South Fork Tr V Ph 1
ADDITIONAL INFORMATION
*Solar panels to be paid off at closing!* Welcome to your dream home! This meticulously maintained 3-bedroom, 2-bath built in 2020, invites you to experience modern living at its finest with it's open-concept design, picturesque lake view and large back yard. As you enter, you'll be greeted by an abundance of natural light that flows seamlessly through the spacious living areas. The heart of the home is the exquisitely appointed kitchen, boasting 36" Staggered Chatham Umber raised square panel cabinetry, complemented by sleek onyx GE® appliances. High traffic areas feature 18x18 Tesola Taupe ceramic tile, providing both durability and aesthetic appeal. The bedrooms, adorned with well-kept carpeting, offer a cozy retreat after a long day. The primary bedroom is a true oasis, featuring a generously sized walk-in closet and his-and-hers sinks in the ensuite bathroom. This property goes beyond aesthetics, as it is equipped with solar panels, reflecting a commitment to energy efficiency and sustainable living. The 2-car garage ensures convenience and ample parking space. The community offers additional amenities, clubhouse, fitness center, playground, pool, and recreation facility. Whether you're relaxing in the comfort of your modern home, enjoying the stunning lake view, or participating in community activities, this property promises a lifestyle that combines luxury with convenience. Don't miss the chance to make this 2020-built beauty your own – a home where modern design meets tranquility, offering the perfect blend of functionality and style.
- Type:
- Other
- Sq.Ft.:
- 1,151
- Status:
- Active
- Beds:
- 3
- Year built:
- 2006
- Baths:
- 2.00
- MLS#:
- W7861157
- Subdivision:
- Villages Of Bloomingdale Condo
ADDITIONAL INFORMATION
Welcome to your future sanctuary situated in the secure enclave of Villages of Bloomingdale. This 3 bedroom, 2 bathroom residence is ready for immediate occupancy, fully furnished including both the washer and dryer for your convenience and features a well-designed split floor plan with new flooring throughout all bedrooms. The interior encompasses a spacious and open layout, complemented by tile and laminate flooring throughout. Open Kitchen boats a breakfast bar for additional seating, seamlessly connecting to the inviting dining and living room with a picturesque view from your balcony. Sliding doors open to the screened lanai, enhancing the indoor-outdoor living experience. The primary bedroom offers comfort with a walk-in closet and bathroom suite. Parking is effortless with an assigned spot and plenty of visitor parking options. The AC was replaced in 2021. The exclusive gated community provides a range of amenities, including a gated entrance, playground, fitness center, community pool, and clubhouse. Conveniently located near I-75, the Leroy Salmon Crosstown Expressway, downtown Tampa and MacDill Air Force Base. Enjoy easy access to stores, restaurants, and a movie theater in the vicinity.
- Type:
- Townhouse
- Sq.Ft.:
- 1,333
- Status:
- Active
- Beds:
- 3
- Lot size:
- 0.06 Acres
- Year built:
- 2007
- Baths:
- 3.00
- MLS#:
- T3498212
- Subdivision:
- Villages Of Bloomingdale - Pha
ADDITIONAL INFORMATION
Enchanting Townhome in the gated community of Villages of Bloomingdale. 3 bedroom/2.5 bath/1 car garage. Open floor plan features a kitchen with stainless appliances, a large closet pantry, a breakfast bar, living room, dining area, downstairs guest 1/2 bath. Under the stairs there is even a built in desk for your home office or perfect place to study. Sliding glass doors with motorized custom blinds lead from the living room to a screened in porch in the backyard. In the back you will find no neighbors and beautiful conservation. Second floor features a main bedroom suite with large walk-in closet & master bath with soaking tub with dual sinks. Upstairs laundry with washer/dryer & shelving. Community features a Pool, Fitness Room, Clubhouse & Playground. Located right off Hwy 301 with quick access to I-75/I-4 and expressway. Close to all the shopping, dining, nightlife & sporting events Tampa Bay has to offer. All appliances included and are only 2 years old. Dishwasher is brand new and new blinds have been installed throughout home. HOA includes water and all exterior maintenance.
- Type:
- Single Family
- Sq.Ft.:
- 1,935
- Status:
- Active
- Beds:
- 4
- Lot size:
- 0.14 Acres
- Year built:
- 2022
- Baths:
- 2.00
- MLS#:
- U8227456
- Subdivision:
- Triple Crk Ph 6 Village H
ADDITIONAL INFORMATION
Welcome to this stunning 4-bedroom, 2-bathroom home that seamlessly blends comfort and elegance. Step inside to find all bedrooms adorned with plush carpeting, while wet areas feature beautiful tile floors. The open floor plan creates a spacious and inviting atmosphere, extending from the living areas to the well-appointed kitchen. The kitchen is a chef's delight with beautiful white cabinets and granite countertops, adding a touch of sophistication and functionality. With 1,935 sq ft of living space, this home boasts a practical split floor plan for added privacy. Convenience is key with the attached two-car garage, ensuring secure parking and easy access. The exterior is adorned with palm trees, replacing the original trees, and a stylish white vinyl fence adds a touch of sophistication to the property. Embrace purified living with the water softener/purification system and eco-friendly practices with the included solar panel system. Entertain or unwind on the expansive 15x32 back patio, perfect for gatherings. One of the unique features of this home is its backing to a nature preserve, providing a tranquil and private backdrop with no future construction. All kitchen and laundry appliances are included for your convenience. The master suite is a retreat of its own, featuring a spacious walk-in closet, double sinks in the en suite bathroom, and separate water closet for additional privacy. Don't miss the chance to make this exceptional property your home. Contact us today to schedule a private viewing and experience the unparalleled charm of this residence.
- Type:
- Single Family
- Sq.Ft.:
- 2,949
- Status:
- Active
- Beds:
- 5
- Lot size:
- 0.13 Acres
- Year built:
- 2019
- Baths:
- 3.00
- MLS#:
- A4596219
- Subdivision:
- Fern Hill Ph 2
ADDITIONAL INFORMATION
Priced to sell! Nearly 3,000sqft, 5 BR/2.5 BA w/ office space/den and loft! And it's all newly updated! Lovely NEW luxury laminate flooring, NEW designer shower & bath tile, NEW stone countertops in the kitchen & baths and much more! Built in 2019 so you'll have peace of mind that the roof, water heater, HVAC and electrical systems are ALL barely 5yrs old. Enjoy the new construction feel of this home thanks to upgrades throughout including a fully renovated 2nd level w/ 4 bedrooms and entertainment/loft space. Fresh paint on all ceilings, walls, doors and baseboard and best of all NO CARPET ANYWHERE! In the upstairs bath you'll find a NEWLY tiled floor and bath/shower combo that makes for a designer look you'll love. A HUGE 1st floor primary bedroom is large enough for a California king bed AND room for a seating area. Step into the freshly painted ensuite equipped w/ NEW glass shower door, NEW designer shower tile and NEW countertop. The list of upgrades continues in the kitchen w/ BRAND NEW LG smart appliances. Entertain on the back patio w/ plenty of room for a grill or firepit and seating. Located in the beautiful Fern Hill community in Riverview just minutes from I-75 and US-301 access. The community features a playground, pool and dog park for residents. Nearby are new restaurants, movie theater, and Starbucks coming soon. Schedule your tour today!
- Type:
- Townhouse
- Sq.Ft.:
- 1,756
- Status:
- Active
- Beds:
- 3
- Lot size:
- 0.05 Acres
- Year built:
- 2024
- Baths:
- 3.00
- MLS#:
- T3498239
- Subdivision:
- Calusa Creek Townhomes
ADDITIONAL INFORMATION
Under Construction. A cut above the rest, Calusa Creek is a NEW townhome community built by Sunrise Homes that offers a variety of affordable, spacious floor plans designed to match your lifestyle and needs! This home has a large, open living room/dining room/kitchen combination area on the first floor, great for gathering family and friends! Upstairs, find three spacious bedrooms, 2 full baths, a convenient laundry, plus a bonus space for entertainment. The screened lanai outside the living room provides an area for grilling or lounging! The garage is roomy enough for your vehicle plus storage. Energy efficient features include a 15 SEER A/C unit with programmable thermostat and double-pane Low-e windows. Enjoy the community pool and doggie park. This community's convenient Riverview location has easy access to US 301 and I-75, and is close to shopping, entertainment, services, and top rated schools. Simplify your life without delay, and make Calusa Creek the place you call home today!
- Type:
- Single Family
- Sq.Ft.:
- 1,589
- Status:
- Active
- Beds:
- 3
- Lot size:
- 0.18 Acres
- Year built:
- 1999
- Baths:
- 2.00
- MLS#:
- T3497865
- Subdivision:
- Cristina Phase 111 Unit 1
ADDITIONAL INFORMATION
"Back on the Market!" Own your next home in the Lakes of Cristina neighborhood in Riverview with no CDD and a low HOA fee. This three-bedroom, two-bath home has been updated with a great split floor plan and a large three-car garage. Enter the home to a foyer that brings you into an open-concept dining area with wood paneled walls and living room that enters to the back porch. The kitchen is complete with stainless steel appliances (a brand new dishwasher), a convenient and cute butler bar for extra counter space, and deep drawers for storage, plus an eat kitchen bar. The primary suite is large with two walk-in closets and an en-suite bath with a garden tub, separate shower, double vanity and water closet. Both secondary bedrooms have walk-in closets, as well. Separate laundry room, which could double as a mud room, as it is just off the expansive three-car garage. The washer and dryer are included in the sale of this home. The roof on this home was replaced in 2019, the water heater was replaced this year in 2024, and the HVAC was replaced in 2021 with completely new ductwork and insulation. This home also has a fenced backyard with a newer vinyl fence. Centrally located in Riverview in a well-established neighborhood, you will be close to shopping, schools, restaurants and easy access to Interstate 75, U.S. 301 or the crosstown Selmon Expressway for a convenient commute to downtown Tampa, Brandon, Apollo Beach or Bradenton/Sarasota.
- Type:
- Single Family
- Sq.Ft.:
- 3,091
- Status:
- Active
- Beds:
- 4
- Lot size:
- 0.28 Acres
- Year built:
- 2014
- Baths:
- 4.00
- MLS#:
- T3497748
- Subdivision:
- Panther Trace Ph 2b-3
ADDITIONAL INFORMATION
This stunning Madison model by M/I Homes has a conservation view! Tucked away within the acclaimed Panther Trace community, this 3100 sq ft home features 4 spacious bedrooms, 3.5 bathrooms, an office, a bonus /loft space , indoor laundry room and tandem 3 car garage. Curb appeal abounds with manicured tropical landscaping and a circular driveway welcoming you home. As you step inside you’ll be greeted by an abundance of natural light and charmed by both the soaring ceiling, crown molding, and handsome wood beams and trayed ceilings. This smartly designed floor plan begins with a flex space located just off the front entry that can be an office or formal dining room allowing for a quieter setting away from the family room/kitchen. Open concept living shines with the family room and kitchen areas flowing together. The kitchen leaps from the pages of the latest design magazine and features 42” solid wood cabinetry, granite countertops, an island with breakfast bar, double built in ovens, a glass cooktop, and stainless steel appliances. Sliding glass doors lead you out back to a covered patio, solar heated, salt pool and beautifully landscaped backyard. The wonderful preserve views make this an ideal place for that morning cup of coffee or a spot to simply unplug and take in nature's magnificence. The first floor owner's retreat is truly fit for royalty and features a private ensuite complete with walk-in closets, two vanities, a soaking tub, and a glass encased walk-in shower. Completing the first floor is an additional half bathroom along with a large laundry room with access to the three car garage. Continuing your tour upstairs, you’ll arrive at a large bonus area and three bedrooms. One of the bedrooms has an ensuite making it a perfect 2nd primary bedroom. The master planned Panther Trace community is known for its resort style amenities which include two pools, a fitness center, tennis and basketball courts, multiple playgrounds, and more! Wonderful location with many shopping and dining options located just minutes away. Put it all together and you'll see what this home needs to be at the top of your list!
- Type:
- Single Family
- Sq.Ft.:
- 1,540
- Status:
- Active
- Beds:
- 3
- Lot size:
- 0.14 Acres
- Year built:
- 2022
- Baths:
- 2.00
- MLS#:
- T3498097
- Subdivision:
- Triple Crk Village N & P
ADDITIONAL INFORMATION
Discover the perfect blend of comfort and convenience in this charming home located in the Triple Creek subdivision of Riverview, Florida. Boasting three bedrooms and two baths, this residence offers spacious living areas and a two-car garage, ensuring both style and functionality. Situated just 15 minutes from Brandon and 30 minutes from Tampa, this home provides easy access to urban amenities while maintaining a serene suburban atmosphere. Commuting is a breeze with excellent connectivity to Highway 301 and Interstate I-75, making travel to neighboring areas a seamless experience. The Triple Creek community enhances your lifestyle with an array of amenities, including multiple pools for relaxation and recreation. Enjoy friendly matches on the tennis courts, fostering an active and vibrant community spirit. This home is more than just a dwelling; it's an invitation to a lifestyle of comfort, convenience, and community. Embrace the best of Florida living in this Riverview gem, where the perfect home meets an ideal location.
- Type:
- Single Family
- Sq.Ft.:
- 1,451
- Status:
- Active
- Beds:
- 3
- Lot size:
- 0.13 Acres
- Year built:
- 2022
- Baths:
- 2.00
- MLS#:
- T3497830
- Subdivision:
- Triple Crk Village N & P
ADDITIONAL INFORMATION
3 Bedroom, 2 bath, 2 car garage single-story home with a pond view in the Triple Creek masterplan community in Riverview, FL. The home features an open floor plan with a cohesive flow between the kitchen, dining room, and family room. Kitchen has 42" cabinets and granite counter-tops. The adjacent owner's suite includes a private bathroom and walk-in closet, and there are two additional bedrooms for the rest of the family. The community offers amenities such as a clubhouse, two swimming pools, sports courts, and more, providing a peaceful suburban lifestyle surrounded by nature.
- Type:
- Townhouse
- Sq.Ft.:
- 2,141
- Status:
- Active
- Beds:
- 4
- Lot size:
- 0.08 Acres
- Year built:
- 2021
- Baths:
- 3.00
- MLS#:
- T3497235
- Subdivision:
- Calusa Creek Townhomes
ADDITIONAL INFORMATION
THIS HOME WILL KNOCK YOUR SOCKS OFF! Our seller spared no expense in remodeling this Stunning Townhome - Top to Bottom! This exquisite home offers a spacious floor plan designed to match your lifestyle and needs! An End unit / Corner Lot boasting 2141sqft of Living Space with 4 Bedrooms, 3 Full Bathrooms, Bonus Room Loft, Screened Patio and a Garage! Over $179K in Upgrades include designer plank tile floors on the first floor, Luxury Plank on the second floor, brilliant light fixtures, remodeled Kitchen and Bathrooms, California closets, Quartz throughout, Smart Features, Crown Moldings, and so much more! You REALLY need to see this home in person to appreciate! This layout has a large, open living room/dining room/kitchen combination area on the first floor, great for gathering family and friends! The den/study with closet on the first floor can double as the 4th bedroom! Upstairs, find three spacious bedrooms and a convenient laundry, plus a bonus space for entertainment. The brick paved patio outside the living room is covered and screened providing a wonderful area for grilling or lounging! The garage is also brick paved and roomy enough for your car or truck plus storage. Energy efficient features include a 15 SEER A/C unit with programmable thermostat and double-pane Low-e windows. Enjoy the community pool, cabana, and doggie park which are a short walk away. This Gated community is in a convenient Riverview location providing easy access to MacDill AFB, US 301 and I-75, and is around the corner to the brand new / coming soon BayCare hospital, a plethora of restaurants, shopping, entertainment, services, and top rated schools. Simplify your life without delay, and make Calusa Creek the place you call “home” today!
| All listing information is deemed reliable but not guaranteed and should be independently verified through personal inspection by appropriate professionals. Listings displayed on this website may be subject to prior sale or removal from sale; availability of any listing should always be independently verified. Listing information is provided for consumer personal, non-commercial use, solely to identify potential properties for potential purchase; all other use is strictly prohibited and may violate relevant federal and state law. Copyright 2024, My Florida Regional MLS DBA Stellar MLS. |
Riverview Real Estate
The median home value in Riverview, FL is $399,900. This is higher than the county median home value of $220,000. The national median home value is $219,700. The average price of homes sold in Riverview, FL is $399,900. Approximately 64.1% of Riverview homes are owned, compared to 27.29% rented, while 8.62% are vacant. Riverview real estate listings include condos, townhomes, and single family homes for sale. Commercial properties are also available. If you see a property you’re interested in, contact a Riverview real estate agent to arrange a tour today!
Riverview, Florida has a population of 88,191. Riverview is more family-centric than the surrounding county with 40.42% of the households containing married families with children. The county average for households married with children is 29.82%.
The median household income in Riverview, Florida is $68,442. The median household income for the surrounding county is $53,742 compared to the national median of $57,652. The median age of people living in Riverview is 34.9 years.
Riverview Weather
The average high temperature in July is 90.5 degrees, with an average low temperature in January of 50.1 degrees. The average rainfall is approximately 52.8 inches per year, with 0 inches of snow per year.
