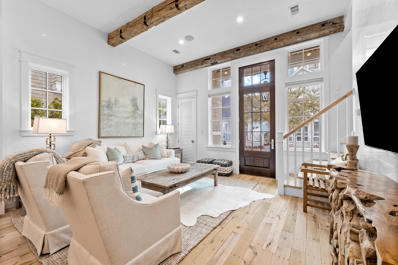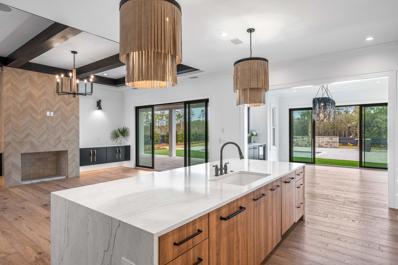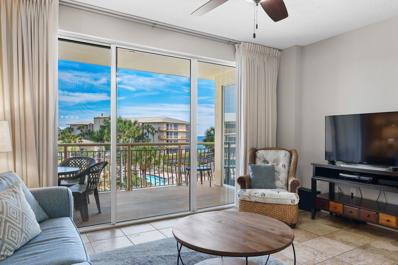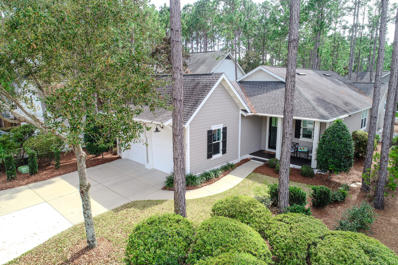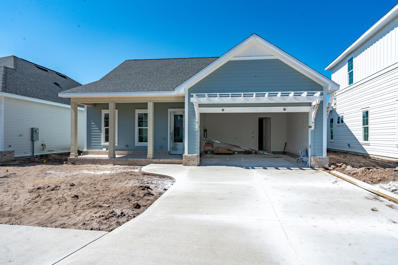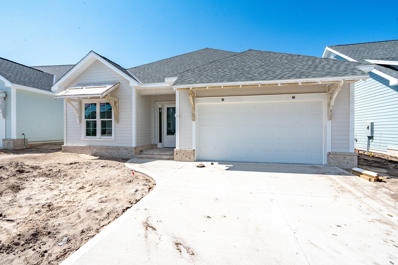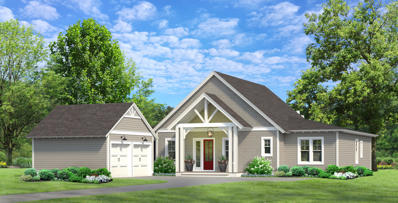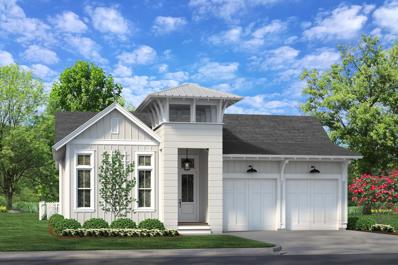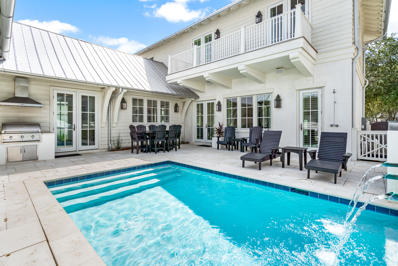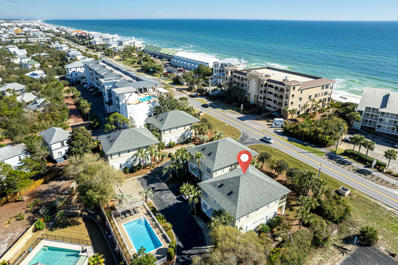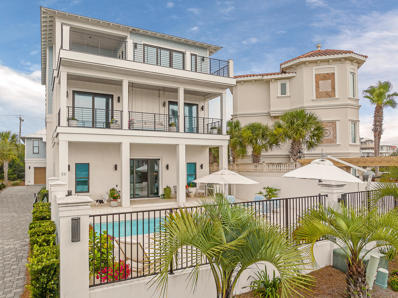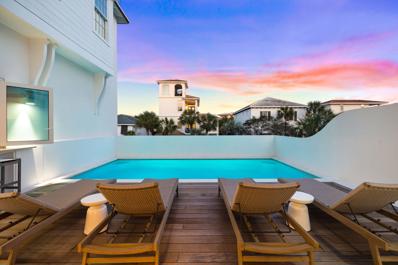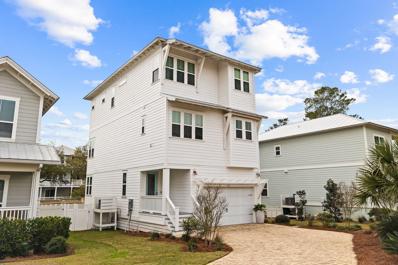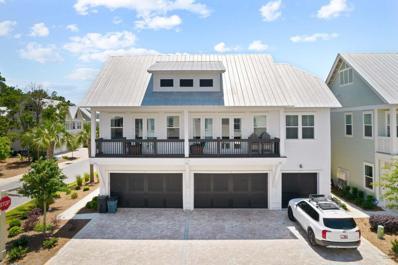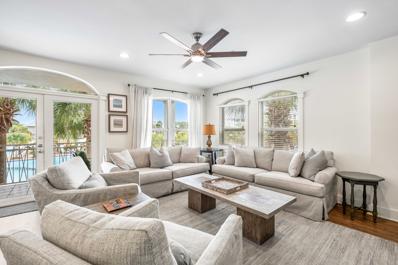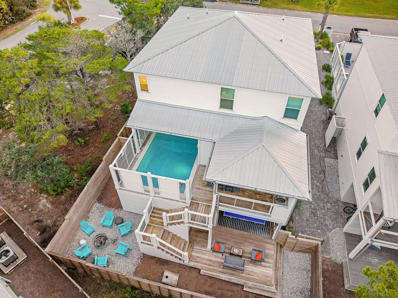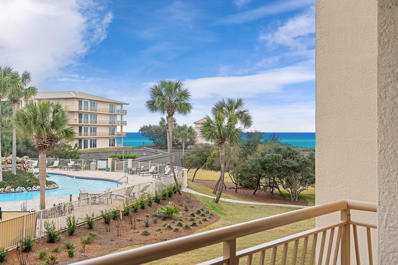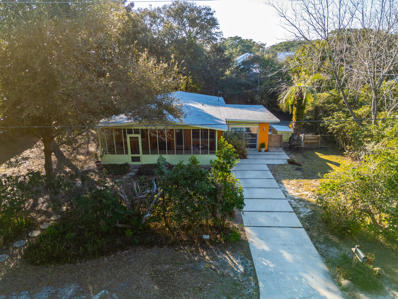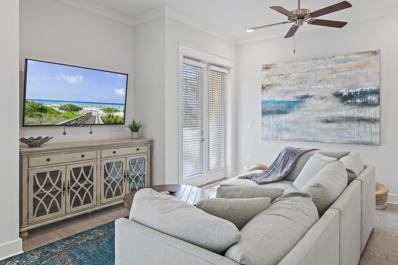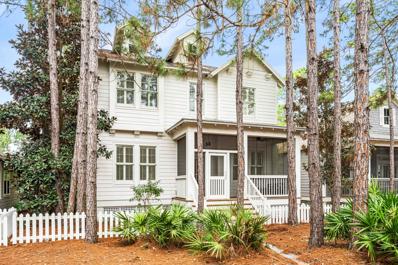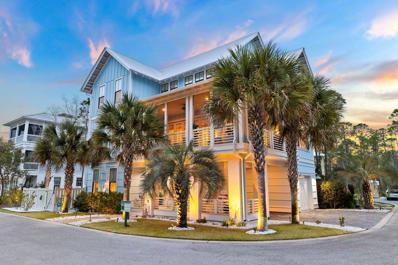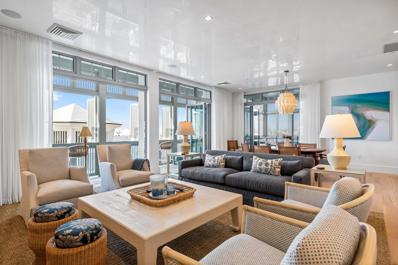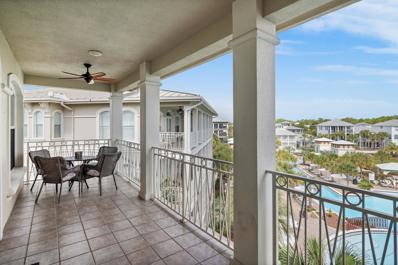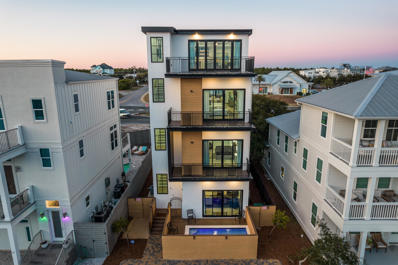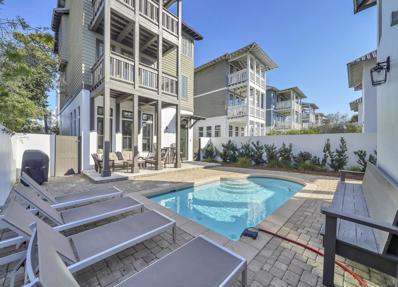Rosemary Beach FL Homes for Sale
$4,888,000
18 Rainer Lane Inlet Beach, FL 32461
- Type:
- Single Family-Detached
- Sq.Ft.:
- 3,466
- Status:
- Active
- Beds:
- 4
- Lot size:
- 0.07 Acres
- Year built:
- 2022
- Baths:
- 5.00
- MLS#:
- 944325
- Subdivision:
- GRACE POINT
ADDITIONAL INFORMATION
Immerse yourself in luxurious charm and unmatched beauty at 18 Rainer Lane, a stunning 4-bedroom, 4-ensuite bath residence in Inlet Beach, FL. Every detail of this property exudes elegance and sophistication, from the venetian plaster walls to the reclaimed wood floors and 200+ year old beams that crown the spacious main living area. The chef's dream kitchen is equipped with top-of-the-line Wolfe and Sub-Zero appliances, custom Kay Full and Sons cabinetry, and a magnificent center island draped in marble, perfect for entertaining and culinary creations. Dual master suites, including one on the first floor, offer a sanctuary of comfort and indulgence with opulent en-suite baths and lavish amenities. Two additional en-suite bedrooms ensure utmost privacy for guests, boasting elegant decor and modern amenities. The custom designed bunk area adds a playful touch to the sleeping arrangements, fostering camaraderie among young guests. On the third floor, a soaring vaulted ceiling sets the stage for unforgettable gatherings in the entertainment area, complete with custom cabinetry and carefully curated design elements. Step outside onto the sky deck, where a fire feature and grill invite you to enjoy evenings of al fresco dining, breathtaking sunsets, and peek-a-boo glimpses of the Gulf of Mexico. Located in the exclusive gated community of Grace Point, this property offers direct access to The Watersound Beach Club and a unique blend of community, location, and lifestyle. With its luxurious features and prime location, 18 Rainer Lane presents an exceptional opportunity to experience the best of 30A. Don't miss out on this extraordinary property.
$5,350,000
83 Norman Court Inlet Beach, FL 32461
- Type:
- Single Family-Detached
- Sq.Ft.:
- 5,365
- Status:
- Active
- Beds:
- 5
- Lot size:
- 0.4 Acres
- Year built:
- 2024
- Baths:
- 7.00
- MLS#:
- 944317
- Subdivision:
- Watersound Camp Creek
ADDITIONAL INFORMATION
Welcome to 83 Norman Court, where modern sophistication meets the simple coastal life in this exceptional 5 bedroom, 6.5 bath new construction masterpiece. Completed in 2024 & ready for Summer in 30a's most sought-after gated & nonrental neighborhood, Watersound Beach Club & Camp Creek Golf Course. This home was designed for full-time living w/ 5365 square feet of luxury details featuring seamless indoor/outdoor living. The first floor features an open floor plan w /1 of 2 Primary Suites, a Fireside Great Room, a Chef's Kitchen, a Walk-in Pantry, a Separate Dining room w/wet bar, wine cooler & ice maker, a Library or Home office, full pool bath, half bath, laundry/mudroom & plenty of storage. 2nd Floor Features 2nd Primary Suite, Additional Bonus room wired for Media which could easily become a 6th bedroom, Built-in dual desk for hobby area or homework station, 2nd Washer/Dryer connection, additional office or peloton room, 2 additional generous-sized bedrooms with walk-in closets. Nestled on almost a half-acre cul de sac lot, the flat backyard features a large covered loggia, a heated saltwater pool with sun deck & infinity hot tub. The summer kitchen & outdoor fireplace make the perfect entertaining space. The yard is fenced with plenty of green space for playing sports & for your pup to run around. Bring your golf cart and all of your cars. Attached golf cart garage w/storage, 2 car porte-cochere, 2 car garage w/electric charger, & epoxy floor covering. Detached Private carriage home featuring vaulted ceilings, kitchenette, walk-in closet, and full bath. The chefs kitchen features a waterfall marble island, imported tile backsplash, custom handmade lighting, European soft close cabinets, Dacor graphite stainless steel appliances: 6 burner gas stove, double ovens, microwave & side by side freezer/refrigerator. The primary suite on the Main features a spa-like bath with a soaking tub and RARE - OVERSIZED "closet" the size of an additional bedroom, ready to customize. 10 Foot ceilings & European Oak Flooring on 1st and 2nd Floors. Pre-wired for security & audio/visual equipment. St Joe Club membership (A $75K value) is included in the sale. This entitles you to direct access to the club amenities at Camp Creek including resort pools, lazy rivers, an 11,000-square-foot fitness/wellness center, 14 tennis & 8 pickleball courts, multiple restaurants, and Tom Fazio-designed golf course. 3.3 miles to your private Watersound Beach Club amenity center with complimentary Gulf-front chair & umbrella service. Membership also includes benefits at the private Shark's Tooth golf course at Wild Heron and The Third, the club's newest course currently under construction. Neighborhood Gates will be installed in June 2024. Welcome Home to Location, Luxury, Lifestyle.
- Type:
- Condo
- Sq.Ft.:
- 1,190
- Status:
- Active
- Beds:
- 2
- Year built:
- 1997
- Baths:
- 2.00
- MLS#:
- 944301
- Subdivision:
- HIGH POINTE RESORT CONDO
ADDITIONAL INFORMATION
If you're in the market for a beachside property that embodies luxury, convenience, and scenic beauty, look no further. Welcome to your slice of coastal heaven! Perched on the 3rd floor of the prestigious High Pointe Resort, this opulent 1,190 sq ft condo delivers an unmatched 30A living experience. This haven is the pinnacle of refined beachside luxury. The condo comes move-in ready, fully furnished, and already has several bookings—offering you an immediate return on your investment. The flowing layout is decked with premium luxury vinyl plank and tile flooring, perfectly accented by custom trim and design-forward accent walls. Not a single detail has been overlooked in this meticulously curated space. The master bedroom is a sanctuary unto itself, featuring a king-size ... bed and direct patio access. Its ensuite bathroom is complete with dual vanities and a generously sized walk-in closet. The secondary bedroom offers two queen beds and its own attached bathroom, which also serves as a convenient access point for the main living area. Outside your door lies a tropical wonderland. Plunge into the resort's lagoon-style pool, flanked by palm trees and cascading waterfalls, to escape the real world, if only for a moment. Choose between a laid-back afternoon on a poolside lounger or a rejuvenating swim. Enjoy convenient dining and libations at Crabby Steve's, the resort's own beachside bar and grill. It is a delightful culinary discovery featuring ocean-inspired dining and craft cocktails without straying from your personal paradise. Location-wise, High Pointe Resort is peerless. Nestled in a secure, gated community between the elite enclaves of Alys Beach and Rosemary Beach, the best of both worlds is at your fingertips. A leisurely walk takes you to high-end shops and gourmet dining options in both locales. Your beachside haven delivers the perfect balance of privacy and accessibility.king Seize this chance to own a piece of unparalleled coastal luxury. Step into the 30A lifestyle and forge lifelong memories. Contact us for a private viewing today and start your new chapter in elite beach living.
- Type:
- Single Family-Detached
- Sq.Ft.:
- 1,944
- Status:
- Active
- Beds:
- 3
- Lot size:
- 0.13 Acres
- Year built:
- 2015
- Baths:
- 3.00
- MLS#:
- 944296
- Subdivision:
- WATERSOUND ORIGINS
ADDITIONAL INFORMATION
Experience luxury coastal living at its finest in this elegant home nestled within the Watersound Origins Community. This exquisite residence boasts 3 bedrooms and 3 full bathrooms and every detail has been thoughtfully curated to ensure a lifestyle of refinement and comfort. Upon entering, you will be greeted by the timeless allure of warm hardwood floors and the charming touch of wainscot and crown moulding accents. The kitchen is a chef's delight, featuring upgraded quartz countertops, subway tile backsplash, walk-in pantry, stainless steel appliances, upgraded range hood, dry bar with built-in cabinets, and ample space for culinary creations. The inviting dining area flows seamlessly into the living area creating a generous gathering place ideal for entertaining and family gatherings. The gorgeous master bedroom offers a private sanctuary, complete with a luxurious en-suite bathroom featuring a soaking tub for peaceful moments and serene relaxation. Two additional bedrooms with full baths accommodate the most discerning guests. Step outside to the cozy screened porch and fenced backyard and enjoy a tranquil haven for al fresco dining and leisurely gatherings. The 2-car garage houses built-in shelving for additional storage and convenience. As one of South Waltons most coveted communities, Watersound Origins combines an active lifestyle surrounded with natural beauty and amenities with the convenience of shopping and dining at the brand new Watersound Town Center. The abundance of amenities includes tennis and pickleball courts, a resort style pool, fitness center, walking trails, basketball court, unlimited golf, dock access to Lake Powell, expansive green space for additional outdoor activities and just minutes from the beautiful turquoise waters and sugar white sand beaches of the Emerald Coast. The Watersound Town Center brings access to the new Publix Super Market, delicious restaurants, healthcare facilities and other future shopping and dining experiences to Watersound Origins!
- Type:
- Single Family-Detached
- Sq.Ft.:
- 1,725
- Status:
- Active
- Beds:
- 3
- Year built:
- 2024
- Baths:
- 2.00
- MLS#:
- 944290
- Subdivision:
- WATERSOUND ORIGINS
ADDITIONAL INFORMATION
New spec plan located in the Longleaf Park neighborhood of the Watersound Origins community, is expected to be complete by Aug/Sept 24'. The Bella plan, with an alternate elevation, has 3 bedrooms, 2 baths and a 2-car garage. This single-level open-concept floor plan includes Bosch stainless steel gas appliances, exhaust vent hood, microwave drawer in island, under cabinet lighting in the kitchen, cabinets on the backside of the extended island for abundant kitchen storage, built-in cabinets in the laundry room, Melamine wrapped closet shelving, a tankless hot-water heater, attic pull-down stairs for easy access, a gas stub for an outdoor grill and concluding with a screened in back porch just off the living room to enjoy peaceful outdoor time. More quality interior features include 10' ceilings with 8' raised panel interior doors, luxury vinyl flooring throughout, tiled kitchen backsplash, wood cabinetry with soft-close features, crown molding, tiled shower in all full bathrooms, ceilings fans and recessed can lighting throughout. Longleaf Park conveniently located closer to the front of the community with easy access to the Watersound Town Center with the largest Publix in the area, restaurants, and more! The Watersound Origins community is one of South Walton's most coveted neighborhoods for its exceptional amenities, beautiful new homes, and prime location. Amenities include the Village Commons pool & fitness center, sports courts including tennis and pickle ball, miles of nature trails, unlimited golf and lots of green space for outdoor play. The all new Watersound Town Center brings a new level of excitement and convenience to the community with a Publix Super Market, delicious restaurants, healthcare facilities, and more right at the entrance to the neighborhood! *Pricing may not include all options or fees and is subject to change. Please contact our Watersound Community Specialists for the latest information.
- Type:
- Single Family-Detached
- Sq.Ft.:
- 1,960
- Status:
- Active
- Beds:
- 3
- Lot size:
- 0.11 Acres
- Year built:
- 2024
- Baths:
- 3.00
- MLS#:
- 944289
- Subdivision:
- WATERSOUND ORIGINS
ADDITIONAL INFORMATION
Introducing a new Spec home in the Longleaf Park neighborhood in the Watersound Origins community, expected to be complete by Aug. 24'! The Brady is a single-level, open-concept floor plan with 3 bedrooms, 2.5 baths, a study and a 2-car garage. Situated on a lot backing up to common area, this Brady spec home is loaded with upgrades including: Bosch stainless steel gas appliances, exhaust vent hood, microwave drawer in island, under cabinet lighting in the kitchen, cabinets on the backside of the extended island for abundant kitchen storage, built-in cabinets in the laundry room, Melamine wrapped closet shelving, a tankless hot-water heater, attic pull-down stairs for easy access, a gas stub for an outdoor grill, concluding with an extended back porch just off the living room to enjoy peaceful outdoor time. More quality interior features include 10' ceilings with 8' raised panel interior doors, luxury vinyl flooring throughout, tiled kitchen backsplash, wood cabinetry with soft-close features, crown molding, tiled shower in all full bathrooms, ceilings fans and recessed can lighting throughout. Longleaf Park conveniently located closer to the front of the community with easy access to the Watersound Town Center with the largest Publix in the area, restaurants, and more! The Watersound Origins community is one of South Walton's most coveted neighborhoods for its exceptional amenities, beautiful new homes, and prime location. Amenities include the Village Commons pool & fitness center, sports courts including tennis and pickle ball, miles of nature trails, unlimited golf, and lots of green space for outdoor play. The all new Watersound Town Center brings a new level of excitement and convenience to the community with a Publix Super Market, delicious restaurants, healthcare facilities, and more right at the entrance to the neighborhood! *Pricing may not include all options or fees and is subject to change. Please contact our Watersound Community Specialists for the latest information.
- Type:
- Single Family-Detached
- Sq.Ft.:
- 2,684
- Status:
- Active
- Beds:
- 4
- Lot size:
- 0.26 Acres
- Year built:
- 2024
- Baths:
- 5.00
- MLS#:
- 934963
- Subdivision:
- WATERSOUND ORIGINS
ADDITIONAL INFORMATION
Back by popular demand! The Duxbury plan, a unique single level home designed by Romair Construction. This stunning residence offers four bedrooms, 4 1/2 bathrooms, plus an office, providing ample space for your family and work needs. The 2-car detached garage is conveniently located within close proximity to the laundry/mud room and separate from the main living area. As you step inside, you'll be greeted by the 10-foot ceilings with 8-foot solid core doors and a seamless flow from the living area to the kitchen and dining space, perfect for entertaining and everyday living. The attention to detail is evident in every corner of this home with strategically placed bedrooms throughout the home, offering privacy and tranquility. The kitchen is a chef's dream, featuring quartz countertops that add a touch of elegance and durability. The 36-inch dual fuel range, 36-inch French door cabinet panel refrigerator with bottom freezer, and cabinet panel dishwasher appliances by GE Monogram Integrated, make cooking and entertaining a breeze. Throughout the home, you will find many luxury upgrades including the custom-designed cabinetry with a contemporary overlay and soft-close drawers and doors, the designer-curated porcelain tile in all bathrooms with the option to choose between quartz or Carrera marble for the bathroom countertops, Carrera marble in the laundry room, and under cabinet lighting all add a luxurious touch. Enjoy the convenience of a single level living, where everything is easily accessible and there are no stairs to navigate. This makes the home suitable for all ages and abilities. The Watersound Origins community is one of South Walton's most coveted neighborhoods for its exceptional amenities, beautiful new homes, and prime location. Amenities include the Village Commons pool & fitness center, sports courts including tennis and pickle ball, miles of nature trails, dock access to Lake Powell, unlimited golf (included in HOA fees), and lots of green space for outdoor play. The all new Watersound Town Center brings a new level of excitement and convenience to the community with a Publix Super Market, delicious restaurants, healthcare facilities, a weekly seasonal Farmers Market, and more right at the entrance to the neighborhood! *Pricing for inventory homes include lot premiums and may include optional upgrades. Added options/upgrades and pricing are subject to change. Please check with the on-site community specialists for the latest information for this home.
- Type:
- Single Family-Detached
- Sq.Ft.:
- 2,551
- Status:
- Active
- Beds:
- 4
- Year built:
- 2024
- Baths:
- 4.00
- MLS#:
- 934952
- Subdivision:
- WATERSOUND ORIGINS
ADDITIONAL INFORMATION
Welcome to the newly released Powell Landing East neighborhood in the desirable Watersound Origins community. This brand-new single level plan by Romair Construction, situated on lot 51, offers a spacious and luxurious living experience. The Rosecliffe, with 2,551 square feet of living space, this home boasts four bedrooms and 3 1/2 bathrooms, providing ample room for your family and guests. Step inside and be greeted by the custom design and contemporary feel of this home. The ceiling height of 12 feet, with 8' solid core doors, adds an open and airy feel to the home, creating a sense of grandeur. The kitchen is a chef's dream! Prepare your meals in style surrounded by quartz countertops, while enjoying the convenience of a top-of-the-line appliance package including cabinet-panel 36' French door refrigerator with bottom freezer and cabinet-panel dishwasher, along with a 36" dual-fuel range by GE Monogram Integrated. The custom designed contemporary overlay cabinets with soft-close drawers and doors throughout, add a touch of elegance to the interior. The bathrooms feature designer-created porcelain tile while the laundry room features Carrara marble, adding a luxurious and stylish touch. Don't miss the opportunity to own this stunning home in the desirable Powell Landing East neighborhood. *Recent price increase reflects slider doors added in living room leading out to the rear porch. The Watersound Origins community is one of South Walton's most coveted neighborhoods for its exceptional amenities, beautiful new homes, and prime location. Amenities include the Village Commons pool & fitness center, sports courts, miles of nature trails, dock access to Lake Powell, unlimited golf, and lots of green space for outdoor play. The all new Watersound Town Center brings a new level of excitement and convenience to the community with a Publix Super Market, Delicious restaurants, healthcare facilities, a weekly Farmers Market, and more right at the entrance to the neighborhood! Pricing may not include all options or fees and is subject to change. Please contact our Watersound Community Specialists for the latest information.
$4,695,000
32 Kingston Road Rosemary Beach, FL 32461
- Type:
- Single Family-Detached
- Sq.Ft.:
- 3,741
- Status:
- Active
- Beds:
- 4
- Lot size:
- 0.14 Acres
- Year built:
- 2017
- Baths:
- 6.00
- MLS#:
- 944227
- Subdivision:
- ROSEMARY BEACH
ADDITIONAL INFORMATION
Embrace the luxurious Rosemary Beach lifestyle at this exquisite 4 bedroom plus bunk, 5.5 bath residence completed in 2017 giving it the distinction as one of the newer-built homes in this coveted community. Expertly crafted with meticulous attention to detail, this courtyard-style masterpiece seamlessly blends captivating architecture with unparalleled construction. The courtyard oasis features a heated pool and an outdoor lounge area complete with a summer kitchen. Designed for seamless indoor-outdoor living, this enchanting space can be accessed from three points—the great room, the kitchen, and the primary suite—ensuring effortless enjoyment and relaxation. Upon crossing the threshold through the grand mahogany door, you are greeted by a sophisticated ambiance accentuated by polished concrete flooring, which extends gracefully throughout the lower level, shiplap walls, and coffered ceilings. The open-concept design effortlessly transitions from the inviting great room to the elegant dining area and the chef-inspired gourmet kitchen. Adorned with Carrera Marble countertops, bespoke cabinetry, and top-of-the-line Thermador appliancesincluding a double oven with six-burner gas grill and griddlethis kitchen is a culinary dream. Adjacent to the kitchen, a spacious laundry room, an additional bedroom with an ensuite bath, and the magnificent primary suite await. Boasting a vaulted ceiling, this serene owner's space exudes opulence, while the master ensuite indulges with double vanities, a separate tub, and a generously sized shower. A custom walk-in closet adds a final touch of luxury. Ascending the staircase, wire-brushed oak flooring guides you to the second level, where two more bedrooms with ensuite baths, a custom-built bunk room with barn doors, and a cozy media area await. Throughout the home, Carrera Marble countertops and exquisite tile work adorn each bathroom, adding to the lavish ambiance. Considered one of America's most romantic towns, Rosemary Beach is an idyllic beach town located along Scenic Highway 30A designed to reunite the concepts of community and connectivity in a quaint town setting. With its brick-lined streets, outstanding on-site amenities and picturesque town center with varied shops and locally owned cafes, locals and guests alike delight in this captivating community. Don't miss your opportunity to own this unparalleled masterpiecea true testament to coastal living at its finest!
- Type:
- Single Family-Attached
- Sq.Ft.:
- 1,600
- Status:
- Active
- Beds:
- 3
- Lot size:
- 0.03 Acres
- Year built:
- 1999
- Baths:
- 3.00
- MLS#:
- 944223
- Subdivision:
- Arcadia Place
ADDITIONAL INFORMATION
GULF VIEWS AND PRIVATE DEEDED BEACH ACCESS! This beautifully updated beach townhome is one of only 8 homes in the highly sought after Arcadia Place. This community includes a Private Pool, deeded parking, beautifully maintained grounds, LOW HOA,with a short walk to the most stunning stretch of beach and the best destinations on 30A! Complete Kitchen renovation, that includes beautiful Custom Cabinetry, KitchenAid and Bosch appliances, granite countertops, tiled backsplash & lighting. Hardwood flooring with board & batten accents were added to the upstairs bedroom. Luxury Vinyl flooring was installed in both main level bedrooms. Charmiing board & batten were also installed throughout the Entry and hallway areas. ROOF REPLACED (2018) Both Interior and Exterior are freshly painted. Exterior Balcony Railings were replaced(2022) This fabulous townhome comes furnished with few exclusions. You can enjoy this home as your primary residence or vacation getaway, or put it to work as an income earning vacation rental. Whatever you decided you will fall in love with this home, amazing location and the fabulous 30A lifestyle!
$6,850,000
50 Pelican Circle Inlet Beach, FL 32461
- Type:
- Single Family-Detached
- Sq.Ft.:
- 5,763
- Status:
- Active
- Beds:
- 8
- Lot size:
- 0.21 Acres
- Year built:
- 2019
- Baths:
- 10.00
- MLS#:
- 944195
- Subdivision:
- PELICAN POINTE AT CAMP CREEK
ADDITIONAL INFORMATION
Welcome to your dream coastal retreat! Nestled in a prestigious gated community with breathtaking views of the Gulf of Mexico, this magnificent home offers the epitome of luxury living. With 8 bedrooms, 8 bathrooms, and 2 half baths, this expansive estate provides an abundance of space for family, friends, and guests. As you enter the property, you'll be greeted by lush landscaping that sets the tone for the elegance that awaits. The main house boasts a seamless blend of contemporary design and coastal charm, with soaring ceilings, large windows, and an open floor plan that allows natural light to flood every corner. The gourmet kitchen is a chef's delight, featuring top-of-the-line appliances, a spacious island, and ample storage. This exquisitely crafted home presents an ideal fusion of comfort and entertainment within its living spaces. The dining area is perfect for hosting sophisticated dinner gatherings, while the inviting family room tempts you to relax by the fireplace on cooler evenings. Multiple sets of sliding glass doors open to the expansive outdoor living areas, seamlessly blending indoor and outdoor living. The master suite offers a private retreat, featuring a serene sanctuary with breathtaking views and a luxurious en-suite bathroom with a soaking tub, a spacious walk-in shower, and dual vanities. Each additional bedroom is generously sized and includes its own en-suite bathroom, ensuring privacy and comfort for all. Embrace the coastal lifestyle on your sun-soaked pool deck, complete with a sparkling swimming pool, a gas fire pit, and a spacious patio for relaxation and entertainment. Enjoy outdoor dining while taking in the picturesque views and gentle sea breezes. A unique feature of this property is the carriage house situated above a 2-car garage, offering a private space for guests or additional living quarters. The possibilities are endless - use it as a home office, a game room, or a separate living area for extended family members. Parking is abundant, with a 2-car garage and an additional 10 open-air parking spaces available. Located within the highly sought-after gated neighborhood of Pelican Circle, this home offers the perfect blend of privacy, luxury, and proximity to the Gulf of Mexico. Don't miss the chance to make this coastal paradise your own. With private beach access just steps away, you can easily enjoy the sun, sand, and surf! Schedule a showing today and immerse yourself in the beauty and serenity of this exceptional residence.
$6,599,000
63 Elysee Court Inlet Beach, FL 32461
- Type:
- Single Family-Detached
- Sq.Ft.:
- 6,105
- Status:
- Active
- Beds:
- 5
- Lot size:
- 0.14 Acres
- Year built:
- 2022
- Baths:
- 6.00
- MLS#:
- 944186
- Subdivision:
- ELYSEE
ADDITIONAL INFORMATION
This home is in an intimate GATED cul-de-sac between ALYS BEACH & ROSEMARY. Has an ESTABLISHED RENTAL HISTORY w/ FUTURE BOOKINGS - PERFECT FOR AN INVESTOR. Walk/bike the 'East end' shops & cafes. HUGE ROOFTOP DECK has GULF VIEWS! SPACIOUS LIVING/DINING/KITCHEN SPACE opens onto ELEVATED POOL DECK where you can serve from pool bar. Kitchen has a MARBLE WATERFALL ISLAND, & pantry, separate Dining Room & den. 3rd Floor has a MASTER SUITE wing w/ a GLAMOROUS BR, study, BATHROOM, & HUGE walk-in closet. GUEST QUARTERS on 1st floor wi/Guest BR & en suite bath, another BR & Bunk have hall bath..This ''Up & Coming'' GATED neighborhood is a PERFECT investment or LEGACY home. Unload from a 4 car garage onto ELEVATOR! TESLA charging station The BEACH ACCESS is LESS THAN A 1- MIN WALK TO BEACH
- Type:
- Single Family-Detached
- Sq.Ft.:
- 3,152
- Status:
- Active
- Beds:
- 4
- Lot size:
- 0.12 Acres
- Year built:
- 2019
- Baths:
- 4.00
- MLS#:
- 943524
- Subdivision:
- GRANDE POINTE AT INLET BEACH
ADDITIONAL INFORMATION
A stunning three-story contemporary home offering the perfect blend of luxury and functionality. Boasting four bedrooms, including a versatile bunk/entertainment room, and three and a half baths, this residence comfortably accommodates up to fourteen guests. Ideal for both a large family vacation home and a lucrative rental property, this home promises an unforgettable living experience. The interior of the house is adorned with hardwood floors, high-end decorative finishes, and an abundance of windows that flood the expansive living and dining space with natural light. An elevator facilitates easy access to all three floors, ensuring convenience for all guests. The first floor is designed with kids or young adults in mind, featuring two twin bunks with trundles, & an area with a TV sitting area, and a multi-use game table. A separate entrance to the bunk/entertainment room adds an extra layer of convenience. The second floor hosts the heart of the home - a gourmet kitchen with Electrolux stainless steel appliances, a cooktop stove, and a large center island. This floor also includes a spacious living area perfect for family gatherings, a dining table for communal meals, and a balcony for enjoying scenic views. On the third floor, you'll discover the primary suite, complete with a king-sized bed, sitting area, and private balcony access. The primary en suite boasts dual vanities, a walk-in shower, and a soaking tub for ultimate relaxation after a day at the nearby beach. Two additional suites, one with a king-sized bed and another with a queen-sized bed and a sitting alcove, are also located on this floor. The entertainment experience extends to the fenced-in private backyard, featuring a built-in fire pit - the perfect spot for conversations and cocktails while grilling out. Additional amenities include a separate laundry room for quick beach cleanups, an EV charger outlet for electric vehicles, and ample parking in the 2-car garage or extended driveway. This home is strategically situated at the front of the neighborhood, ensuring a quick 1-2 minute car ride to the pristine white sandy beach. The Orange Street Public beach access, with plenty of parking and bathrooms, further enhances its appeal to beach lovers. Residents of this community can enjoy an oversized pool, explore Lake Powell by kayak, or launch a paddleboard at the private community dock. Conveniently located just east of 30A, this property offers easy access to shops, farmer's markets, and restaurants via a short bike ride or golf cart trip. With a new pedestrian tunnel opening soon, additional shopping and entertainment options in Rosemary Beach will be easily accessible, adding to the allure of this beach lover's dream home.
- Type:
- Single Family-Attached
- Sq.Ft.:
- 1,679
- Status:
- Active
- Beds:
- 3
- Year built:
- 2016
- Baths:
- 3.00
- MLS#:
- 933406
- Subdivision:
- Prominence North
ADDITIONAL INFORMATION
Luxury abounds in this stylish home located in the highly desired community of Prominence North. Immaculately maintained unit providing easy access to the pool and offered amenities. Unique premium lot location with additional space between units makes this unit a dream! As soon as you step inside this home you will notice that every detail has been meticulously poured over. The first floor offers an open living space allowing for maximized entertaining and even provides a powder room. The living room features a gorgeous accent wall and ample space for everyone to enjoy each others company. Dreamy gourmet kitchen is the perfect space for all chef's! Large kitchen island allowing for prep and eat up breakfast bar. Just up the stairs are 3 generously sized bedrooms. The master includes a well appointed bathroom with double vanity and large walk in shower. 2 car garage and plenty of outdoor living space. This is one you don't want to miss out on!
- Type:
- Condo
- Sq.Ft.:
- 1,944
- Status:
- Active
- Beds:
- 3
- Year built:
- 2003
- Baths:
- 3.00
- MLS#:
- 943838
- Subdivision:
- VILLAS AT SEACREST BEACH
ADDITIONAL INFORMATION
Prestigiously situated between Rosemary and Alys Beach, this newly renovated Seacrest Beach condo overlooks the expansive lagoon pool and encapsulates everything you need for the perfect vacation investment. Enjoy the beautiful views and sound of the fountain from your 2nd floor private balcony including amenities of the deeded close beach access and community beach tram for convenience. The kitchen is fully equipped with lustrous quartz counters, stainless steel appliances and ample closet storage with a kitchen island to gather. The spacious master suite includes a whirlpool jacuzzi tub and double vanities with a set of bunks in the walk-in closet. Many top rated restaurants, shopping and entertainment conveniently located nearby. This is your ideal rental investment and beach retreat.
$2,299,900
66 Seabreeze Trail Inlet Beach, FL 32461
- Type:
- Single Family-Detached
- Sq.Ft.:
- 2,959
- Status:
- Active
- Beds:
- 5
- Lot size:
- 0.11 Acres
- Year built:
- 2020
- Baths:
- 6.00
- MLS#:
- 943818
- Subdivision:
- SEABREEZE
ADDITIONAL INFORMATION
Discover a luxurious coastal retreat at 66 Seabreeze Trail, an exquisite two-story residence in Seacrest, strategically positioned a stones-throw away from the public beach access. This 5-bedroom, 5.5-bath masterpiece, constructed in 2020, seamlessly blends upscale design with the allure of beachside living. As you step into this meticulously crafted home, you'll be greeted by cozy furnishings, upgraded hardware, and a host of top-tier appliances and decor, creating an atmosphere of refined elegance. The allure extends beyond the interior, with resort-like amenities including a heated pool, a captivating sofa swing, and a plethora of entertainment options such as ping pong, air hockey, darts, and cornhole in the expansive outdoor entertainment space. Two master bedrooms, each boasting an en-suite bath, and a bunk room that sleeps 6 for the kids allows comfort and functionality coexist seamlessly. The second-floor wet bar, complete with a sink and fridge, adds a touch of sophistication to your entertaining endeavors. Notably, this property stands out as a rare gem by not being governed by an HOA, offering unparalleled freedom and flexibility. The location is unrivaled, mere moments away from the charming shops of Alys Beach, the quaint atmosphere of Rosemary Beach, and the idyllic scenery of Seagrove Beach. Embrace the convenience of having these coveted destinations at your fingertips, promising a lifestyle defined by both sophistication and coastal charm. Currently serving as a high-end vacation rental, 66 Seabreeze Trail presents a unique opportunity to own a slice of coastal paradise. Live the 30A lifestyle to the fullest, where pristine beaches and upscale amenities surround you, and every detail of this remarkable home is crafted for an extraordinary living experience.
- Type:
- Condo
- Sq.Ft.:
- 1,190
- Status:
- Active
- Beds:
- 2
- Year built:
- 1997
- Baths:
- 2.00
- MLS#:
- 943769
- Subdivision:
- HIGH POINTE RESORT CONDO
ADDITIONAL INFORMATION
Step into a realm where modern elegance and coastal bliss converge, with this updated second-floor unit in Building 3 at High Pointe. This 2BR/2BA sanctuary not only offers breathtaking views of the Gulf and inviting lagoon-style pool but also embodies a lifestyle of luxury and convenience. Upon entering Unit 233, you are immediately enveloped in an atmosphere of refined sophistication, thanks to the updates that grace the unit. The space shines with newly installed LVP flooring throughout, setting a modern foundation for the exquisite interior. Fresh paint, new door hardware and new fixtures harmonize to create a contemporary living environment. The transformation is highlighted by the addition of recessed lighting. The kitchen now boasts an open airy feel with the removal of overhead cabinets. Complemented by stainless steel appliances and a full-sized washer and dryer, it seamlessly transitions into the dining and living areas, making it an ideal setting for hosting gatherings or simply enjoying the serene views. The balcony becomes an extension of your living space, offering views of the Gulf and the resort-style poola perfect backdrop for morning reflections or evening gatherings. Each bedroom has been crafted as a private retreat. The guest bedroom offers both comfort and versatility, paired with a full bathroom that effortlessly serves both guests and residents. The primary suite is a haven of tranquility, with balcony access for moments of relaxation and a tiled walk-in shower in the ensuite bathroom, promising a serene start or end to your day. This fully furnished, turnkey condo stands ready to either become a high-performing vacation rental or your cherished second home. Beyond the confines of this stunning unit, High Pointe unfolds as an exclusive community, offering gated access, tennis & pickleball courts, playground, beachside Bar and Grill and 600 feet of private beach. This ensures a peaceful retreat on the sought-after east end of Highway 30A, nestled between the quaint charm of Rosemary and Alys Beach.
- Type:
- Single Family-Detached
- Sq.Ft.:
- 1,588
- Status:
- Active
- Beds:
- 3
- Lot size:
- 0.33 Acres
- Year built:
- 1965
- Baths:
- 2.00
- MLS#:
- 943712
- Subdivision:
- SEACREST
ADDITIONAL INFORMATION
PRICED TO SELL. This is the one you have been waiting for. A super sweet solid block home only one-half mile from the beach south of Rt 98 off 30A. This 3-bedroom/2 bath home with over 1500 sf of space is ready to be transformed with your personal style. You will find wonderful home amenities like separate laundry room, wood burning fireplace, lofty ceilings, screened in porch, and concrete flooring. Appliances include refrigerator, dishwasher, stove/range, microwave, washer, and dryer. All situated on a lot that is over ¼ acre, on a dead end street and large enough to add a pool or even expand the home footprint. The location cannot be much better: one-half mile to the beach access, less than 3 miles to your huge Publix supermarket and the new Watersound Town Center shopping area, 2.5 miles to Rosemary Beach to the east and 7.5 miles to Seaside to the west along 30A. Panama City Beach is only a short distance away as well. This home will make a perfect year-round home or adapt easily to a rental property with short term rentals allowed and no HOA. Move in ready but could use a little TLC. Nothing is on the market like this. Call me today to make it your next dream home.
- Type:
- Single Family-Attached
- Sq.Ft.:
- 1,747
- Status:
- Active
- Beds:
- 3
- Year built:
- 2018
- Baths:
- 3.00
- MLS#:
- 943708
- Subdivision:
- PROMINENCE
ADDITIONAL INFORMATION
Welcome to your new home at 38 Pine Lands Loop East, Unit A, Inlet Beach, Florida. This stunning townhome offers 3 bedrooms and 2.5 bathrooms across 1747 square feet of living space. Upon entering, you'll be greeted by a professionally decorated interior with freshly painted walls. The chef's kitchen boasts quartz countertops, stainless steel appliances, and a cooktop, making it a focal point for culinary enthusiasts. Outside, you'll find your own private outdoor space as well as access to common outdoor areas, perfect for enjoying the Florida sunshine. Situated in the Prominence community on Scenic Highway 30A, this townhome offers access to world-class beaches with turquoise water and sugary fine sand. The neighborhood is renowned for its exceptional amenities, including two resort-style pools, a state-of-the-art fitness center, and expansive pool decks. Additionally, the town center provides dining, shopping, entertainment, and live music performances at its outdoor amphitheater. Located between Seagrove Beach and Alys Beach, and adjacent to the popular Watersound neighborhood, Prominence offers easy access to the area's most enjoyable sightseeing and activities. Whether it's a leisurely bike ride or a quick golf cart trip, you'll find yourself within reach of the sugar-white sands of the renowned beaches. Nearby nature preserves, bike paths, and opportunities for outdoor recreation such as stand-up paddleboarding, snorkeling, kayaking, and hiking await those who appreciate an active lifestyle. Don't miss out on the opportunity to call this townhome in the vibrant Prominence community your own. Experience the best of Florida living in this exceptional property.
$1,024,000
174 Cannonball Lane Watersound, FL 32461
- Type:
- Single Family-Detached
- Sq.Ft.:
- 2,320
- Status:
- Active
- Beds:
- 4
- Lot size:
- 0.12 Acres
- Year built:
- 2008
- Baths:
- 3.00
- MLS#:
- 943686
- Subdivision:
- WATERSOUND ORIGINS
ADDITIONAL INFORMATION
Coastal chic defined! This spacious 4BR/3BA Watersound Origins residence has been renovated with countless custom features and finishes that are sure to impress. Step inside from the welcoming screened front porch to a foyer leading to a great room with soaring ceilings, abundant natural light, and top-of-the-line LVP wide plank floors. The kitchen stuns with custom site-built cabinets, a quartz waterfall center island and counters, white oak shelves, an Ann Saks tile backsplash, stainless steel appliances, and a Kohler stainless farm sink and fixtures. The first level includes a guest bedroom, a separate office/study, and a completely renovated downstairs bathroom. On the second level, find the spacious master suite with ensuite featuring dual sinks, soaking tub, and separate shower. Two additional guest bedrooms with a shared bathroom are also located on this level. A second screened porch on the rear of the home overlooks a paver patio with pergola and a detached two-car garage with ample storage. All light fixtures and ceiling fans have been upgraded throughout the home, custom closet organization added in all closets, lvp flooring installed throughout, new epoxy garage floor, new landscaping, and new outdoor lighting. This home is in a premium community location overlooking the Village Commons with playground, swimming pool, fitness center, and more. Offering a lifestyle of both modern convenience and appreciation of the natural environment, the 1,400-acre Watersound Origins community is located near all the highlights of South Walton including beaches, shopping, and dining. Amenities include the Village Commons with resort style swimming pool, an events lawn, fitness center, and sports courts, plus parks, walking trails, and access to Lake Powell with complimentary kayaks for residents' use. Origins Golf Club is a six-hole regulation short course located within the community that also plays as a nine-hole executive course or a 10-hole, par-3 layout.
$2,599,000
386 Redbud Lane Inlet Beach, FL 32461
- Type:
- Single Family-Detached
- Sq.Ft.:
- 3,222
- Status:
- Active
- Beds:
- 5
- Lot size:
- 0.07 Acres
- Year built:
- 2016
- Baths:
- 5.00
- MLS#:
- 943671
- Subdivision:
- TREETOP VILLAGE
ADDITIONAL INFORMATION
Located in the lush gated community of Treetop, this impressive beach house has the benefit of a newly added private pool at the side of the home and conveys fully furnished and turn key. Laid out over three floors, the spacious residence offers elevated views from the main living area on the second floor. Hardwood flooring and hand hewn beamed ceilings echo the natural surroundings but the rest of the home is pure elegance. Lofty floor-to-ceiling windows and doors provide a seamless transition onto the screened-in wraparound porch for alfresco barbecues, dining and relaxing in front of the feature gas fireplace. Cool white quartz countertops and Kohler fixtures add a touch of luxury to the kitchen, which is the heart and soul of this spacious home. Blue glass mosaic tile adds delicious detail to the backsplash while shiplap walls and KitchenAid stainless appliances add a practical touch. An additional family room on the first floor opens directly onto the private pool area for spending leisurely days basking, swimming and reading in the sun. Five beautiful bedrooms and four full baths plus a half-bath provide ample space for family vacations and large-scale gatherings. A built-in bunk room sleeps four and has its own adjoining bathroom with twin vanity and walk-in shower. Short-term rentals are permitted in this neighborhood, making this property suitable as a primary, second home or rental investment. The home includes ample parking with a garage, carport and space for a further four vehicles on the driveway. Set in a quiet, wooded location, this prime community has convenient access to both 30A and 98. This seller also owns the adjacent lot which can be purchased separately for additional privacy. Deeded beach access, beach chair set-up and a tram service to the beach make days at the beautiful beach very convenient. In addition, Seacrest and Alys and Rosemary Beaches provide an enviable choice of restaurants, shops and entertainment along with schools and local amenities.
- Type:
- Condo
- Sq.Ft.:
- 2,620
- Status:
- Active
- Beds:
- 3
- Year built:
- 2023
- Baths:
- 4.00
- MLS#:
- 943676
- Subdivision:
- ALYS BEACH
ADDITIONAL INFORMATION
Welcome to your luxurious dream top floor Alys Beach Condo in the highly desired Easterly building which is adjacent to the private owner's Beach Club and beach plaza. The south of 30A Alys Beach Condo offer partial water views and close proximity to dedicated beach access with its prime location. And with the largest floor plan in the buildings at 2,620 sq ft of living space, there's plenty of room to spread out and enjoy the coastal lifestyle. The high-end finishes and Venetian plaster add an extra touch of elegance, while the first floor garage parking and private storage rooms provide convenience and security. Plus, being rental restricted ensures a quiet and exclusive atmosphere.
- Type:
- Condo
- Sq.Ft.:
- 1,944
- Status:
- Active
- Beds:
- 3
- Year built:
- 2003
- Baths:
- 3.00
- MLS#:
- 943668
- Subdivision:
- VILLAS AT SEACREST BEACH
ADDITIONAL INFORMATION
Welcome to your new beachside retreat in the Villas at Seacrest Beach! This condo offers 3 beds and 3 full baths, spread across a spacious 1,944 square feet. You'll find everything you need for comfortable living right here. Step inside to discover a freshly painted interior with brand new floors that give the space a modern and inviting feel. The kitchen has been recently updated, ensuring you have everything you need to whip up delicious meals. Located on the top floor, this unit offers privacy and tranquility. Step out onto your private covered balcony overlooking the center of the expansive 12,000-sq.-ft. resort style community lagoon pool - the perfect spot to relax and unwind. Situated between Rosemary and... Alys Beach, you'll be just a short walk away from incredible restaurants, boutique shops, luxury amenities, pristine white sands and turquoise waters. Whether you're looking for a peaceful getaway or an adventure-filled vacation, this condo has it all. Don't miss your chance to own a slice of paradise on 30A!
$3,499,000
21 Tidewater Court Inlet Beach, FL 32461
- Type:
- Single Family-Detached
- Sq.Ft.:
- 4,200
- Status:
- Active
- Beds:
- 5
- Year built:
- 2022
- Baths:
- 8.00
- MLS#:
- 943562
- Subdivision:
- WATERSIDE AT INLET BEACH
ADDITIONAL INFORMATION
Indulge in coastal luxury at its finest with this magnificent custom-built Mediterranean residence located in the highly coveted enclave of Inlet Beach. From the moment you step inside, you'll be captivated by the sheer elegance and attention to detail that defines this exceptional home. Boasting expansive balconies that offer breathtaking FOREVER Gulf views, multiple beach accesses just moments away, a sparkling saltwater pool for refreshing mid-day dips, and a soothing hot tub for relaxing evenings under the stars, this property epitomizes the quintessential beach lifestyle. Step inside to discover a world of exquisite style, high-end finishes, and designer furnishings that elevate every corner of this stunning home. With 5 bedrooms, 5 full baths, and 3 half baths, there's more than enough space to accommodate family and friends in luxurious comfort. The heart of the home is the expansive chef's kitchen, where gourmet meals are made effortless with top-of-the-line appliances, custom cabinetry, and ample counter space for culinary creations. Whether you're hosting a formal dinner party or a casual gathering with friends, the open-concept layout ensures seamless flow between the kitchen, dining area, and living spaces. Outside, the sprawling outdoor living areas beckon you to unwind and soak in the coastal ambiance. Lounge on the sun-drenched balconies as you take in the panoramic views of the Gulf, or retreat to the private oasis of the saltwater pool for a refreshing swim. As the sun sets, gather around the hot tub and savor the serenity of the evening. With meticulous attention to detail at every turn, this home offers the perfect blend of luxury, comfort, and functionality. Whether you're seeking a peaceful retreat for relaxation or an income-generating rental paradise, this extraordinary offering ticks all the boxes. Don't miss your chance to experience the pinnacle of coastal living. Schedule your private showing today and prepare to be dazzled by the beauty of 21 Tidewater Court. ** All information and dimensions to be verified by Buyer.
$3,145,000
76 N Winston Lane Inlet Beach, FL 32461
- Type:
- Single Family-Detached
- Sq.Ft.:
- 2,992
- Status:
- Active
- Beds:
- 5
- Year built:
- 2014
- Baths:
- 6.00
- MLS#:
- 943531
- Subdivision:
- INLET BEACH
ADDITIONAL INFORMATION
The perfect Inlet beach location in the hottest area of development on 30A. Can you say, no HOA, no new buyer fee yet adjacent to Rosemary and walking distance to the beach and now with the new access tunnel to the shops of 30A. north of 98.The is immaculately kept and finished beach home offers the ultimate in privacy inside the walled courtyard with private pool and outdoor BBQ and lounging area. The carriage house offers a separate quarters for your guests/kids or even separate rental options during the same time frame for vacationers. The home is elegantly finished with the main living and chefs kitchen on the ground floor. Well thought out, designed and decorated bedrooms offer ample sleeping accommodations to fit all types family makeups. Furnished and ready to rent or use.
Andrea Conner, License #BK3437731, Xome Inc., License #1043756, [email protected], 844-400-9663, 750 State Highway 121 Bypass, Suite 100, Lewisville, TX 75067

IDX information is provided exclusively for consumers' personal, non-commercial use and may not be used for any purpose other than to identify prospective properties consumers may be interested in purchasing. Copyright 2024 Emerald Coast Association of REALTORS® - All Rights Reserved. Vendor Member Number 28170
Rosemary Beach Real Estate
The median home value in Rosemary Beach, FL is $893,500. This is higher than the county median home value of $354,000. The national median home value is $219,700. The average price of homes sold in Rosemary Beach, FL is $893,500. Approximately 17.19% of Rosemary Beach homes are owned, compared to 0% rented, while 82.81% are vacant. Rosemary Beach real estate listings include condos, townhomes, and single family homes for sale. Commercial properties are also available. If you see a property you’re interested in, contact a Rosemary Beach real estate agent to arrange a tour today!
Rosemary Beach, Florida 32461 has a population of 22. Rosemary Beach 32461 is less family-centric than the surrounding county with 0% of the households containing married families with children. The county average for households married with children is 23.94%.
The median household income for the surrounding county is $50,619 compared to the national median of $57,652.
Rosemary Beach Weather
The average high temperature in July is 90.6 degrees, with an average low temperature in January of 43.9 degrees. The average rainfall is approximately 61.6 inches per year, with 0 inches of snow per year.
