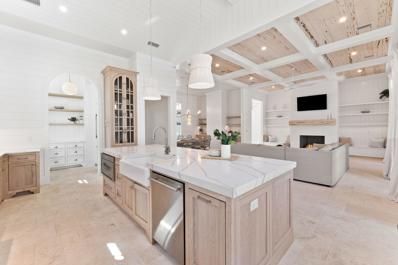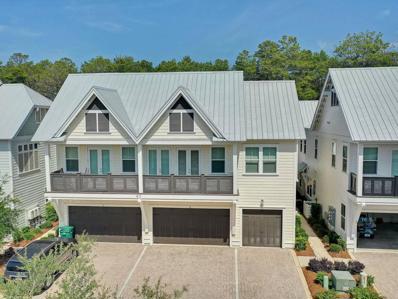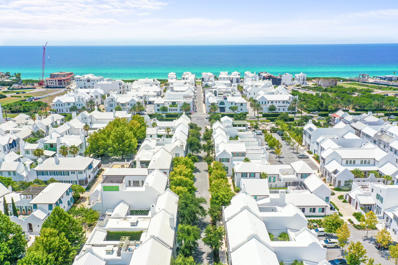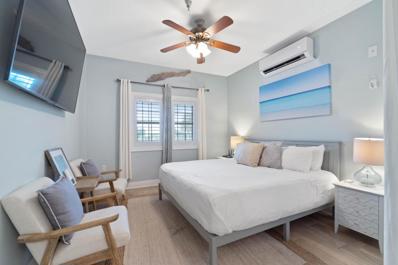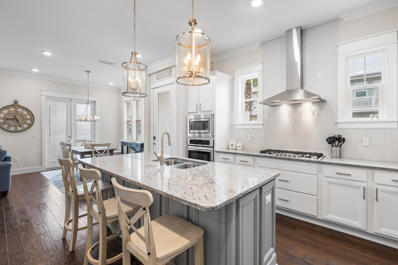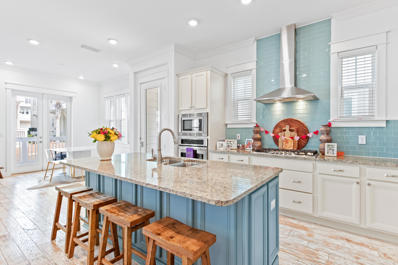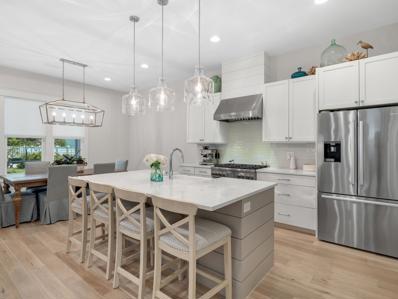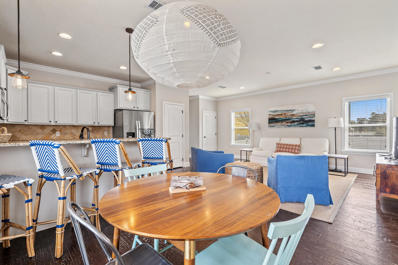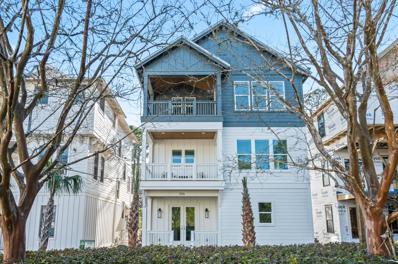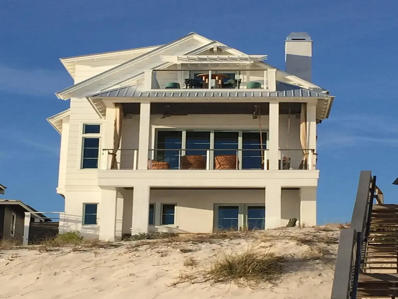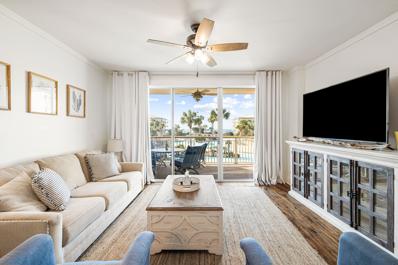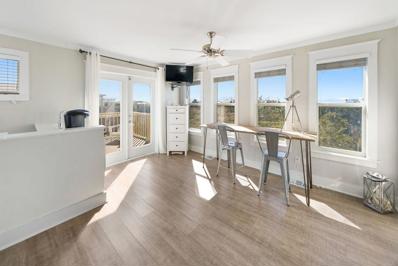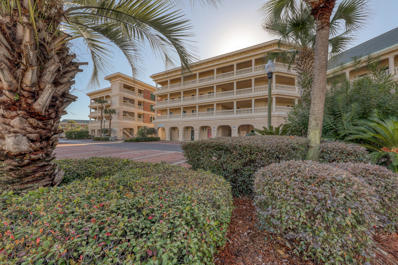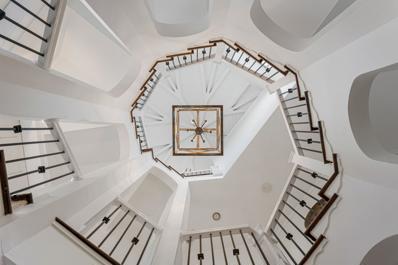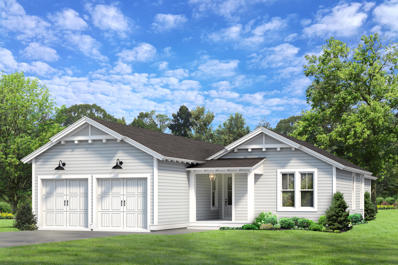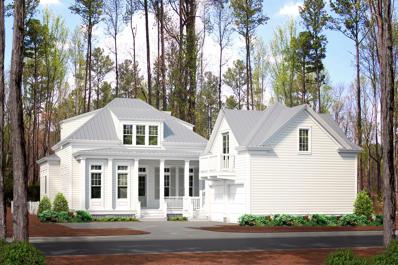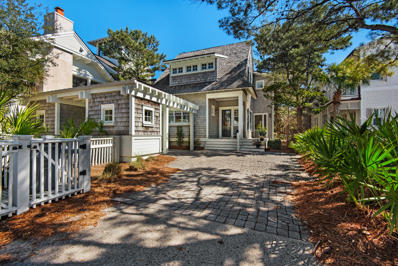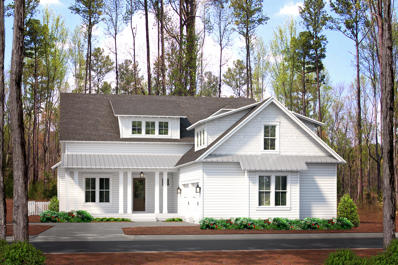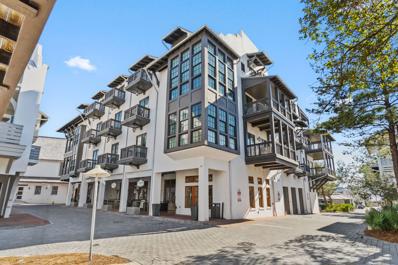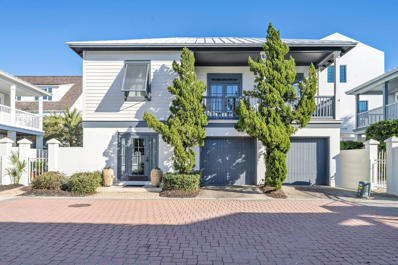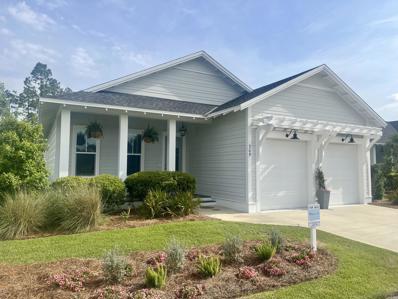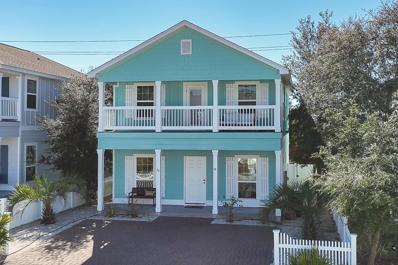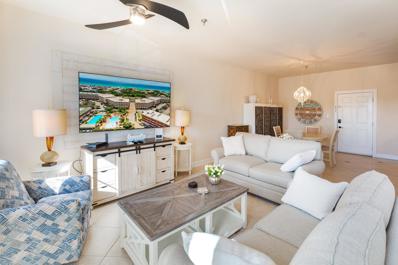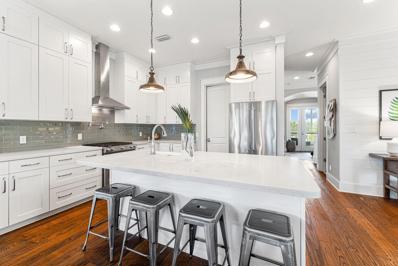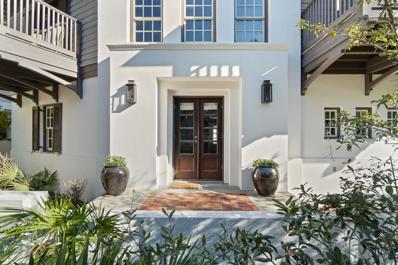Rosemary Beach FL Homes for Sale
$3,800,000
184 Norman Court Watersound, FL 32461
- Type:
- Single Family-Detached
- Sq.Ft.:
- 3,516
- Status:
- Active
- Beds:
- 4
- Lot size:
- 0.32 Acres
- Year built:
- 2023
- Baths:
- 4.00
- MLS#:
- 942097
- Subdivision:
- WATERSOUND CAMP CREEK
ADDITIONAL INFORMATION
Incredible new price on this stunning home in WATERSOUND CAMP CREEK! The lifestyle you've been dreaming of is now a reality! The first resale home in this exclusive new neighborhood is now available. Crafted with an eye for design and precision detail, this custom-built residence defines the pinnacle of elevated coastal living. The home features an expansive living area which is an inviting haven of soaring twelve-foot pecky cypress ceilings, gas fireplace and shell stone paver floors. The adjoining dining area with wet bar and built in cabinetry offers the perfect ambiance for hosting gatherings, while the chef's kitchen featuring a ten-foot island, Thermador appliances, and custom cabinetry. Moving seamlessly from indoor to outdoor, the Florida lifestyle beckons with two sets of French doors leading from the living area to a sprawling screened porch. This sanctuary features Brazilian teak decking, a tabby shell gas fireplace, and summer kitchen all overlooking the resort-style pool with spill-over spa, marble paver pool decking and a professionally landscaped backyard. The rear of the home offers an idyllic setting to enjoy coastal living at its finest. Back inside, indulge in the refined solace of the expansive first-floor owners' suite, a personal sanctuary offering spa-like ambiance within its own ensuite retreat featuring a free-standing soaking tub, separate marble shower, and dual vanities. There is also a private study adjacent to the owners' suite. Ascending to the second level, you'll find a bedroom suite with private bath and large walk-in closet. Two additional bedrooms, connected by an adjoined bathroom, offer flexible living options. A loft area, versatile for play, study, or relaxation, completes the second level. As the owner of this exceptional home, you will enjoy an exclusive level of membership to The St. Joe Company's Watersound Club. This entitles you to direct access to the club amenities at Camp Creek including resort pools, an 11,000 square foot fitness center, racket courts, multiple private dining venues, and Tom Fazio designed golf course. Other member benefits include the Watersound Beach Club amenity center with complimentary Gulf-front chair and umbrella service. Members also enjoy golf at the private Shark's Tooth course at Wild Heron and The Third, the club's newest course currently under construction at Watersound Origins. Don't miss this rare opportunity to own a piece of coastal paradise in Watersound Camp Creek. This home offers the perfect blend of luxury, convenience, and lifestyle amenities. Schedule a private showing today and experience the coastal lifestyle you've been dreaming of.
- Type:
- Single Family-Attached
- Sq.Ft.:
- 1,679
- Status:
- Active
- Beds:
- 3
- Year built:
- 2018
- Baths:
- 3.00
- MLS#:
- 939595
- Subdivision:
- Prominence
ADDITIONAL INFORMATION
Prominence on 30A, features include hardwood floors, white ice granite and ivory soft close cabinets. The gourmet kitchen includes stainless steel appliances, colorwave whisper green glass subway tile backsplash and stainless farm sink. All flooring has been upgraded to Pickle Barrel throughout. The master bathroom includes porcelain tile, dual vanity sinks,frameless glass shower door and tray ceiling in master. Across from ''The Big Chill 30a'' (formerly The Hub)which features shops and multiple dining choices. Amphitheatre and Jumbo Tron light up the night with live music, movie nights, sporting and highly televised events. Features include 10 ft ceilings, tankless water heaters and natural gas cook top.
$5,250,000
86 N Charles Street Alys Beach, FL 32461
- Type:
- Single Family-Detached
- Sq.Ft.:
- 2,782
- Status:
- Active
- Beds:
- 5
- Lot size:
- 0.07 Acres
- Year built:
- 2007
- Baths:
- 5.00
- MLS#:
- 917721
- Subdivision:
- ALYS BEACH
ADDITIONAL INFORMATION
Seize the ''Good Days'' at 86 North Charles Street, where courtyard living meets coastal elegance in this expansive Alys Beach stunner in the heart of the desired east end of 30A. Designed by famed architect Gary Justiss with furnishings by Tracery Interiors, 86 North Charles Street combines melodious rhythms of Bermudian architecture with contemporary style and sophistication and defines indoor/outdoor living. An open floorplan envelops to a private courtyard, perfect for gathering with family or entertaining guests, and allows for twice the living space. Bask in the new-urban aesthetic of the community on the iconic North Charles Street, where winding sidewalks lead from your front door to shopping and dining on the east end of 30A, and the sugary white sands and crystal-clear waters of the Emerald Coast are a stone's throw away. Upon entering, guests are greeted by a lavish courtyard with natural pebble tile pavers, serene fountain, and outdoor seating. An adjacent sequestered loggia with built in bench leads from the lush courtyard to an open living and dining room, with glass doors that open for wraparound views. Surrounded by soaring ceilings and built in shelving, a grand fireplace centers the living area. This space opens into an oversized kitchen with an island, honed limestone counters, reclaimed red gum cabinets, Dominican Shellstone flooring and a natural sky light. An adjacent shared laundry room and walk-in pantry boasts ample storage. The primary suite is tucked away on the west side of the home; a chic sanctuary attached to a massive primary bathroom, with his and her sinks, a shower, and built-in garden tub. A private guest bedroom with aligning bathroom and courtyard views, as well as a separate half bath are on the east quarters of the main level. The second level provides three additional guest rooms. A beautifully appointed secondary bedroom with king sized bed and ensuite bathroom, a sizable and comfortable secondary bedroom with queen, and a bedroom with twin over queen bunk beds, all perfect for hosting family and friends. The second floor also includes a separate bathroom with shower. Conveniently, a large outdoor storage closet and outdoor shower sand court are located at the back of the house. Escape to 86 North Charles Street in Alys Beach, a modern oasis where comfort and luxury infuse with coastal courtyard living.
- Type:
- Condo
- Sq.Ft.:
- 305
- Status:
- Active
- Beds:
- n/a
- Year built:
- 2004
- Baths:
- 1.00
- MLS#:
- 942438
- Subdivision:
- VILLAGE OF SOUTH WALTON BEACH THE
ADDITIONAL INFORMATION
The Village complex, nestled between Rosemary and Alys Beach on 30A, offers an ideal setting for couples, families, reunions, meetings, retreats, bike rides, golf getaways, and destination weddings. With numerous unique shops and local restaurants within walking distance, there's something for everyone. Our renovated Studio is centrally located in Seacrest Beach, along Florida's picturesque highway 30A corridor, promising a rejuvenating vacation. Situated steps away from local eateries and the pristine beaches of the Emerald Coast, it's the perfect spot for relaxation and enjoyment. Positioned between the upscale Alys Beach and the charming Village of Rosemary Beach, the Villages of South Walton at Seacrest Beach provides an unparalleled experience.
- Type:
- Single Family-Attached
- Sq.Ft.:
- 1,679
- Status:
- Active
- Beds:
- 3
- Lot size:
- 0.02 Acres
- Year built:
- 2017
- Baths:
- 3.00
- MLS#:
- 942431
- Subdivision:
- Prominence
ADDITIONAL INFORMATION
Welcome to your dream home! This stunning 3-bedroom, 2.5-bathroom townhome is perfectly situated just a block and a half away from the sparkling community pool. Nestled on a coveted corner lot, this residence offers the ideal combination of convenience and luxury. As you step inside, you'll be greeted by a spacious and inviting living area, adorned with stylish decor and flooded with natural light. The kitchen features sleek appliances and ample counter space, making it a perfect hub for culinary enthusiasts. The three well-appointed bedrooms provide a tranquil retreat, with blackout curtains ensuring a peaceful night's sleep. The primary suite boasts a private en-suite bathroom for added comfort and convenience. Walk across the street to the big chill for entertainment and restaurants!
- Type:
- Single Family-Attached
- Sq.Ft.:
- 1,679
- Status:
- Active
- Beds:
- 3
- Year built:
- 2017
- Baths:
- 3.00
- MLS#:
- 942428
- Subdivision:
- Prominence
ADDITIONAL INFORMATION
Welcome to the hottest social spot on 30A! Prominence is conveniently located directly across Scenic Hwy 30A from the infamous retail and entertainment center, The Big Chill. Whether your desire is to watch a big game on the jumbo tron, throw a bachelor/bachelorette party, listen to live music, dance along with the DJ, or just sitting under the sun shades watching the kids play corn hole on the turfed green space, The Big Chill will have an event for you. Even more, this particular home is in the front of the community, a literal stones throw away from the community pool and the entry to The Big Chill. So, if you come to this home, and get bored, it's your own fault. Not to mention, these characteristics make this a killer short term rental investment. Think Bonus Depreciation! Rental projections without the owners remaining in the home are over $100,000. Golf cart available to be purchased separately.
- Type:
- Single Family-Detached
- Sq.Ft.:
- 1,984
- Status:
- Active
- Beds:
- 3
- Year built:
- 2021
- Baths:
- 3.00
- MLS#:
- 942369
- Subdivision:
- WATERSOUND ORIGINS
ADDITIONAL INFORMATION
MAJOR PRICE IMPROVEMENT! **MAJOR PRICE IMPROVEMENT!** Discover this stunning Florida cottage in the prestigious Watersound Origins beach community. Set on a spacious corner lot with room for a pool, this home features the popular Eastport floor plan and boasts two one-car garages flanking a covered entrance. Hardwood floors flow seamlessly from the welcoming foyer throughout the residence. The bright, open living space is highlighted by a soaring 10-foot ceiling and upgraded designer lighting. The stylish kitchen and dining room are located on one side of the great room, while a cozy sitting area with a gas fireplace occupies the other. A large screened porch, perfect for relaxing with drinks and enjoying garden views, adds light and space to the home. The residence includes three bedrooms, featuring a massive master suite with his-and-hers walk-in closets and a luxurious bathroom with an oval tub, dual vanities, and a separate tiled shower. Two additional bedrooms also have walk-in closets and en-suite bathrooms, with one serving as a guest bath off the great room. The gourmet kitchen is a chef's delight, boasting sparkling quartz countertops, custom cabinets, and top-of-the-line Bosch and Thermador stainless steel appliances. The island breakfast bar, with its elegant pendant lights, is perfect for casual dining. Additional amenities include a utility room, shelved pantry and storage room, custom Hunter Douglas blinds, and two sets of washer/dryers. The sizable yard is securely fenced, offering plenty of grass for children and pets to play safely, or space to add a private pool. Located just minutes from the pristine South Walton beaches and the vibrant 30A corridor, this home provides the ultimate Florida living experience. Watersound Origins is one of Northwest Florida's most sought after master-planned communities. It's a place for families to connect and grow, and a haven for those dreaming of the next chapter in their life! Amenities include the Village Commons pool & fitness center, tennis, pickleball, volleyball and basketball courts, miles of nature trails for hiking and biking, dock access to Lake Powell, unlimited golf, and lots of green space for outdoor play. The all new Watersound Town Center brings a new level of excitement and convenience to the community with a Publix Super Market, delicious restaurants, healthcare facilities, a weekly Farmers Market, and more right at the entrance to the neighborhood!
- Type:
- Single Family-Detached
- Sq.Ft.:
- 1,768
- Status:
- Active
- Beds:
- 3
- Year built:
- 2012
- Baths:
- 3.00
- MLS#:
- 942263
- Subdivision:
- WATER VIEW AT INLET BEACH
ADDITIONAL INFORMATION
Welcome to your dream coastal retreat at 85 Grayling Way, nestled within the charming Waterview at Inlet Beach subdivision. This 2-story beach cottage is a coastal haven, boasting 3 bedrooms, 2.5 baths, and one of the largest lots in the neighborhood, complete with a generously sized yard for all your outdoor activities that is completely fenced in. As you step inside, you'll be greeted by an open and inviting floor plan, with 1725 square feet of space to make your own. Hardwood flooring adds warmth and character to the living areas, while sleek granite countertops and stainless steel appliances in the kitchen make meal preparation a breeze. Whether you're enjoying a quiet evening in or entertaining guests, this home offers the perfect backdrop for coastal living. Upstairs, you'll find all the bedrooms, designed for your comfort and convenience. The laundry room is easily accessible, ensuring your daily chores are a breeze. The coastal cottage design creates a soothing ambiance, providing the ideal setting to unwind after a day at the beach. What truly sets this property apart is its prime location. Shopping, dining, and beach access are all just a short walk or bike ride away. Inlet Beach is renowned for its dedicated beach with showers, ample parking, and a welcoming golf cart-friendly atmosphere. Picture yourself hopping on your bike and exploring the nearby gems of Rosemary Beach, 30A, or Alys Beach. This is the lifestyle you've been dreaming of. Whether you're seeking a primary residence to call your own or an income-producing rental property, this cottage has you covered. With impressive rental numbers, you can enjoy the best of both worlds, beach living and a savvy investment. Don't miss out on this opportunity to own a piece of paradise at 85 Grayling Way. Your coastal oasis awaits. Schedule your visit today and make your beachside dreams a reality!
$1,790,000
205 Redbud Lane Inlet Beach, FL 32461
- Type:
- Single Family-Detached
- Sq.Ft.:
- 2,895
- Status:
- Active
- Beds:
- 4
- Year built:
- 2024
- Baths:
- 5.00
- MLS#:
- 942241
- Subdivision:
- TREETOP
ADDITIONAL INFORMATION
Beautiful new construction 4 bd 4.5 bath home in the gated community of Treetop. Treetop offers the unique ability to exit straight onto Hwy 98 or exit to the South into Seacrest and onto Hwy 30A. Seacrest Tram picks up 2 doors down from the home and provides free shuttle service to the the beach. 3 stories = no problem as this home is inclusive of an ELEVATOR! 1st floor includes gorgeous kitchen, family room, and powder bath. 2nd floor includes master suite with freestanding tub and balcony,plus 2 additional ensuite bedrooms. 3rd floor includes 2nd master suite with balcony and large 2nd family room plus game area. Beautifully appointed deco walls throughout the home to customize spaces. Fully Furnished and on rental program with Sundial Properties. Construction complete February 2024.
$8,650,000
224 Winston Lane Inlet Beach, FL 32461
- Type:
- Single Family-Detached
- Sq.Ft.:
- 3,988
- Status:
- Active
- Beds:
- 6
- Lot size:
- 0.25 Acres
- Year built:
- 2015
- Baths:
- 6.00
- MLS#:
- 942184
- Subdivision:
- Inlet Beach
ADDITIONAL INFORMATION
Looking for an exquisite beach front property? This 5 bedroom / 4 full bath / 2 half bath home also includes a bunk room which sleeps 9, 2 offices, and a private den. It's the perfect home for family gatherings, vacations with friends, and working from home.
- Type:
- Condo
- Sq.Ft.:
- 1,190
- Status:
- Active
- Beds:
- 2
- Year built:
- 1997
- Baths:
- 2.00
- MLS#:
- 942152
- Subdivision:
- HIGH POINTE RESORT CONDO
ADDITIONAL INFORMATION
Delight in this spacious and stylish coastal retreat located adjacent to Rosemary Beach in High Pointe, one of the premier low-rise condominium communities on 30A. This well-appointed, fully-furnished, 2B/2B condo boasts over 1190 square feet with an open concept floorplan AND incredible gulf views from the main living area and primary ensuite. The open concept living/dining room feels light, bright and airy with high ceilings and access to a private balcony that overlooks the pool. New high-end, coastal-inspired furnishings, tranquil interior paint colors, updated luxury flooring and modern bathroom updates, this spacious condo makes the ideal income producing short or long-term rental investment property or the ideal second home beach retreat for you to rest, relax and rejuvenate. The oversized primary bedroom has amazing gulf views with secondary access to a private balcony overlooking the community pool. The primary suite is outfitted with a king bed, large walk-in closet and private ensuite. Guest bedroom has two sets of twin-over-full bunks and attached full bathroom making it perfect for accommodating family and friends. Centrally located on arguably the most desirable stretch of 30A, High Pointe is close to dining hot spots, shopping and entertainment venues. Steps away to the beach is the popular local favorite, Crabby Steve's, that overlooks the pristine white sand and turquoise waters of the Gulf of Mexico. Don't miss this incredible opportunity to own this slice of paradise in High Pointe on 30A! Equipped with full size washer/dryer and well-stocked kitchen, this home conveys turnkey and fully-furnished. Ready to get started realizing your dreams of owning property on the Gulf Coast? Boasting an amenity rich community with multiple tennis courts, private deeded beach access, gated entrance and amazing gulf views this is the property you've been waiting for! Call today to schedule a private showing and make this exceptional property your own. Room dimensions are approximate and should be verified by the buyer. Based on 26 weeks, short-term rental projections estimated to be $84K-$92K in gross first year rental returns. Only items that don't convey are picture above master bed and piece of driftwood in front of living room tv.
$1,475,000
21 Sand Flea Drive Seacrest, FL 32461
- Type:
- Single Family-Detached
- Sq.Ft.:
- 2,031
- Status:
- Active
- Beds:
- 3
- Year built:
- 2002
- Baths:
- 3.00
- MLS#:
- 942124
- Subdivision:
- SEACREST BEACH
ADDITIONAL INFORMATION
One of the closest homes to 30A in north Seacrest Beach with GULF VIEWS! Nestled just off picturesque 30A, this tastefully remodeled home epitomizes beachside living with easy access to the sandy shores of the Gulf, a huge lagoon pool and Alys Beach and Rosemary Beach town squares. Offering panoramic views of 30A and the shimmering Gulf of Mexico, this cherished vacation home is where your family can make new memories! The thoughtful floor plan is enhanced with LVP flooring throughout. Updated furnishings in the living room and upgraded mattresses deliver comfort and relaxation while south-facing windows fill the home with natural light. The well-equipped kitchen is a culinary haven featuring a new dishwasher, updated cabinets and quartz countertops. The spacious pantry keeps everything neatly out of sight. For the ultimate vacation, hire a professional chef to prepare and serve sunset dinners on the private upper patios beneath the shady pergola. The first-floor bedroom includes a private porch and access to the fenced backyard. Head up to the second floor to admire the spacious primary bedroom and an additional guest bedroom, both with ensuite baths and private outdoor porches. The spa-like primary bath has a twin vanity, walk-in shower and a deep garden tub for bubbly soaks. There's a separate laundry closet with a side-by-side commercial washer and a dryer, an essential for daily beach living. The generous third-floor tower room is a bonus with a wet bar, refrigerator and TV. It's a quiet retreat with magnificent views through Gulf facing windows. Use it as a cozy lounge with video games, a daybed and trundle for extra guests, or add additional bunk beds. Sun-kissed decks on both east and west sides offer front-row seats to sunrises and sunsets enjoyed with a morning coffee or an evening cocktail. This most desirable beach home enjoys a prime location within easy reach of coffee at Fonville Press or upscale dining at George's and Citizen. The Sunday farmers market at Rosemary Beach is around half a mile down 30A and the 12,000-sq.f-t. lagoon pool offers endless wet and wild fun. If you're just looking for a home with convenient access to the beautiful white sand and balmy Gulf waters, then look no further. This home is conveniently located within easy distance of some of the areas best amenities!
- Type:
- Condo
- Sq.Ft.:
- 280
- Status:
- Active
- Beds:
- n/a
- Year built:
- 2005
- Baths:
- 1.00
- MLS#:
- 942093
- Subdivision:
- VILLAGE OF SOUTH WALTON BEACH
ADDITIONAL INFORMATION
LOCATION LOCATION LOCATION!!! Village of South Walton studio unit with queen bed, kitchenette, full bathroom, 2023 Mitsubishi mini split, 2023 Water Heater. Situated above great shops and restaurants along with bicycle rentals and more!! Nestled between Rosemary Beach, Alys Beach, and all the East End of 30A has to offer. This unit is perfect for short getaways as well as a great producing rental!
$2,399,000
15 Mathis Cove Inlet Beach, FL 32461
- Type:
- Single Family-Detached
- Sq.Ft.:
- 2,537
- Status:
- Active
- Beds:
- 4
- Lot size:
- 0.09 Acres
- Year built:
- 2007
- Baths:
- 4.00
- MLS#:
- 942042
- Subdivision:
- HERON AT INLET BEACH
ADDITIONAL INFORMATION
You will notice that this is not your typical beach house when you enter. A 3 story 41' entryway with clear sight lines to the backyard. Quality construction throughout with 9'' baseboards, dramatic crown molding, 12'' deep window wells, 12' high ceilings, and solid wood doors. Built in a prime location in the development, this house took 2 years to complete, compared to 6 months for the other homes. You will have a 2 minute walk to one of the least populated beaches along 30A. European flair and Dramatic features include beamed, coffered and arched ceilings. Home has peekaboo Gulf views from 3rd floor bedrooms and deck. Unique design allows for great privacy among bedrooms. The home is located in the most desirable part of Inlet Beach south of 30A and walking distance to Rosemary Beach. All bedrooms are on the first and third floors, with a giant open LR/DR/kitchen/gathering space on the second. Top floor has 2 primary suites with en suite baths. Larger primary has a European cast iron tub. First floor bedrooms have access to a deck overlooking the yard decorated with Peacock pavers. All new stainless steel appliances since 2021 (except stove top). Luxurious white quartz countertops kitchen and baths, polished nickel Rohl Bridge faucet in kitchen, Restoration Hardware, Serena & Lilly, and Chinoiserie furnishings throughout. Performance fabric slipcovers in the living room and Dining Room. The home has 6 giant walk-in closets (+ one in garage) Multiple possibilities exist for owner's closets and housekeepers closets leaving plenty of storage for renters. Need more?? Central vacuum, tankless water heater, hurricane resistant doors and the possibility for an elevator and golf cart is included in sale. Proven rentals of 100K per year for consecutive years. Rental ratings average 5 stars. Call your favorite real estate professional today before you miss out!
- Type:
- Single Family-Detached
- Sq.Ft.:
- 2,081
- Status:
- Active
- Beds:
- 4
- Year built:
- 2024
- Baths:
- 3.00
- MLS#:
- 942012
- Subdivision:
- WATERSOUND ORIGINS
ADDITIONAL INFORMATION
The Waitsfield plan by Romair Homes is a 1-story layout with 4 bedrooms, 3 bathrooms, a 2-car garage and 2 covered porches. This spec home is located in the newly released Powell Landing East phase and is expected to be complete August 24'. This strategically designed, single-level plan presents an open-concept layout with the option of making the fourth bedroom an at-home office. Upon entering, you'll be greeted with abundant luxury features including 10' ceilings, 8' solid core shaker style doors, custom designed cabinets with contemporary overlay and soft close drawers and doors, 6'' plank engineered white oak wood flooring throughout, GE Monogram Integrated appliance package (including cabinet panel 36'' French door refrigerator with bottom freezer, a 36'' dual-fuel Professional range with 6 burners, microwave drawer and cabinet panel Asko dishwasher), Quartz kitchen countertops, under cabinet lighting, designer curated Porcelain tile in all bathrooms, frameless glass shower doors and designer light fixtures, plus more! This plan also features a highly functional Utility/ Laundry room with a drop zone, built-in bench with cubbies and dressed with Carrara Marble countertop and under cabinet lighting. You won't want to miss the gorgeous outdoor oasis just off the living room through the double french doors. Indulge in relaxing outdoor living with your outdoor cabana and fireplace. Also, its notable that a pool/spa upgrade can be added if chosen before construction cut-off stage. Please contact a Watersound Origins community specialist for more details. The Watersound Origins community is one of South Walton's most coveted neighborhoods for its exceptional amenities, beautiful new homes, and prime location. Amenities include the Village Commons pool & fitness center, sports courts, miles of nature trails, dock access to Lake Powell, unlimited golf, and lots of green space for outdoor play. The all new Watersound Town Center brings a new level of excitement and convenience to the community with a Publix Super Market, Delicious restaurants, healthcare facilities, a weekly Farmers Market, and more right at the entrance to the neighborhood! *Pricing for inventory homes include lot premiums and may include optional upgrades. Added options/upgrades and pricing are subject to change. Please check with the on-site community specialists for the latest information for this home.
- Type:
- Single Family-Detached
- Sq.Ft.:
- 2,940
- Status:
- Active
- Beds:
- 4
- Year built:
- 2024
- Baths:
- 4.00
- MLS#:
- 942011
- Subdivision:
- WATERSOUND ORIGINS
ADDITIONAL INFORMATION
Welcome to your dream home in the coveted Watersound Origins community! This stunning Fairweather plan by Key Lime Construction offers the epitome of luxury and comfort. Situated in the new Powell Landing East phase and expected to be complete by Winter 24', this brand-new 2,940 SF, 4-BR, 4-BA home is designed for modern living at its finest. This new home under construction boasts impeccable craftsmanship and thoughtful design throughout. As you step inside, you'll be greeted by an open concept living room adorned with a cozy fireplace and engineered hardwood flooring, seamlessly flowing into a huge kitchen, perfect for entertaining guests or enjoying family gatherings. The kitchen showcases high-end stainless steel appliances, quartz countertops, and shaker-style soft-close cabinetry. The first floor features the primary suite and one secondary bedroom, providing convenience and privacy. The primary bathroom offers a separate walk-in shower, a luxurious freestanding tub, and exquisite tile accents. Upstairs, you'll find two additional bedrooms, one with a unique flex area that could serve as a sitting or play area, providing versatility for your lifestyle. With 11' ceilings on the first floor and 10' on the second floor, the home exudes an airy and spacious ambiance. Outside, indulge in resort-style living with your private pool & spa, perfect for relaxing under the sun. The wide screened porch and outdoor kitchen adds convenience for alfresco dining and entertaining. The detached 2-car garage offers the option to add a carriage house for an additional cost. Don't miss the opportunity to make this exceptional home yours and experience the ultimate Watersound Origins lifestyle. The Watersound Origins community is one of South Walton's most coveted neighborhoods for its exceptional amenities, beautiful new homes, and prime location. Amenities include the Village Commons pool & fitness center, sports courts, miles of nature trails, dock access to Lake Powell, unlimited golf, and lots of green space for outdoor play. The all new Watersound Town Center brings a new level of excitement and convenience to the community with a Publix Super Market, Delicious restaurants, healthcare facilities, a weekly Farmers Market, and more right at the entrance to the neighborhood! *Pricing for inventory homes include lot premiums and may include optional upgrades. Added options/upgrades and pricing are subject to change. Please check with the on-site community specialists for the latest information for this home.
$4,175,000
41 S Watch Tower Lane Watersound, FL 32461
- Type:
- Single Family-Detached
- Sq.Ft.:
- 3,673
- Status:
- Active
- Beds:
- 5
- Year built:
- 2007
- Baths:
- 5.00
- MLS#:
- 942007
- Subdivision:
- WATERSOUND BEACH
ADDITIONAL INFORMATION
***New Roof to be installed July 2024*** This 5 bedroom 4.5 bath luxurious beach house is located in the gated community of Watersound Beach South of 30A. This home is a short stroll to the most pristine sands and Emerald green waters that North West Florida has to offer. Inside there's a bright foyer and open great room with airy coffered ceiling. This spacious room has abundant natural light and is perfect for entertaining during family vacations. This property features two exquisite master suites on both the first and second levels. The second floor is also home to another bonus sitting room along with 3 more bedrooms and laundry room. This home is being offered fully furnished and is rental ready. WaterSound Beach resides on 1,400 acres and offers almost a mile of linear private white sugar sand beaches. Enjoy 2 beautiful community pools, a dock access to Camp Creek Lake, Puttering Park, a state-of-the-art fitness center or one of the 6 boardwalks over the iconic sand dunes of WaterSound leading to the Gulf of Mexico. The culmination of amenities and exclusiveness affords residents with the epitome of private coastal living while remaining geographically poised near the world-class dining and entertainment venues 30A has to offer. Call us today for a private viewing of this exquisite home.
- Type:
- Single Family-Detached
- Sq.Ft.:
- 3,232
- Status:
- Active
- Beds:
- 4
- Lot size:
- 0.23 Acres
- Baths:
- 5.00
- MLS#:
- 941998
- Subdivision:
- WATERSOUND ORIGINS
ADDITIONAL INFORMATION
Introducing the Long Leaf plan from Key Lime Construction, situated on a premium homesite in the Powell Landing East phase of the Watersound Origins community. This stunning 3,232 SF, 4 bed, 4.5 bath home under construction boasts impeccable craftsmanship and thoughtful design throughout. As you step inside, you'll be greeted by a formal foyer leading to an open-concept living room adorned with a cozy fireplace and engineered hardwood flooring, seamlessly flowing into a spacious kitchen and dining area, perfect for entertaining guests or enjoying family gatherings. The kitchen showcases high-end stainless steel appliances, quartz countertops, and shaker-style soft-close cabinetry. The first floor features the primary suite and one secondary bedroom, providing convenience and privacy The primary bathroom offers a separate walk-in shower, a luxurious freestanding tub, and exquisite tile accents. Upstairs, you'll find two additional bedrooms, each with their own bathrooms, and a study/flex room that could serve as an office or play room. With 11' ceilings on the first floor and 10' on the second floor, the home exudes an airy and spacious ambiance. Outside, indulge in comfortable outdoor living on a wide screened porch with a fireplace and fully equipped summer kitchen, perfect for alfresco dining and entertaining. The Long Leaf plan also offers a space above the 2-car garage that can be built out as a large, 10'6" x 21'4" bonus room for an additional upgrade cost. Don't miss the opportunity to make this exceptional home yours and experience the ultimate Watersound Origins lifestyle. *Estimated completion Jan-Mar 25'. The Watersound Origins community is one of South Walton's most coveted neighborhoods for its exceptional amenities, beautiful new homes, and prime location. Amenities include the Village Commons pool & fitness center, sports courts including tennis and pickle ball, miles of nature trails, dock access to Lake Powell, unlimited golf, and lots of green space for outdoor play. The all new Watersound Town Center brings a new level of excitement and convenience to the community with a Publix Super Market, delicious restaurants, healthcare facilities, a weekly seasonal Farmers Market, and more right at the entrance to the neighborhood! *Pricing for inventory homes include lot premiums and may include optional upgrades. Added options/upgrades and pricing are subject to change. Please check with the on-site community specialists for the latest information for this home.
- Type:
- Condo
- Sq.Ft.:
- 1,790
- Status:
- Active
- Beds:
- 2
- Year built:
- 2017
- Baths:
- 3.00
- MLS#:
- 941906
- Subdivision:
- ROSEMARY BEACH
ADDITIONAL INFORMATION
Modern beach escape in the heart of Rosemary Beach. This iconic location exudes a sophisticated coastal lifestyle while offering luxury amenities in one of the best locations along Scenic 30A. Orleans 2B is a stunning 2 bedroom (lives more like a 3 BR), 3 full bath condominium residence just steps to the beach as well as some of the best shopping and dining in our area. This exquisitely designed residence features an all-white interior, custom cabinetry, waxed Calcutta Marble tile, Caesarstone Countertops, Wolf & Sub-Zero appliances, designer furnishings and more. Additionally, there are two balconies to enjoy the sunset and warm breezes from the beach or to catch the beauty of being in town center. The Orleans is an access-controlled building with a sophisticated entrance, setting the tone for the luxury this residence offers.
- Type:
- Single Family-Detached
- Sq.Ft.:
- 1,194
- Status:
- Active
- Beds:
- 2
- Lot size:
- 0.04 Acres
- Year built:
- 2000
- Baths:
- 2.00
- MLS#:
- 941902
- Subdivision:
- SUNSET BEACH
ADDITIONAL INFORMATION
Nestled in one of the most lush and coveted locations along 30-A, this turnkey beach house is what you've been waiting for! 2 bedrooms, 2 bathrooms, and a rare TWO car garage ! Inviting, light-filled rooms welcome you, while the home's coastal chic ambiance suggests casually elegant living and entertaining in all seasons. This lovely cottage is situated in a prime position, one row back from the Gulf of Mexico, and steps away from the gulf front pool and deeded beach access. The best kept secret on 30A, Sunset Beach, is located between Rosemary Beach and Alys and walking distance to the best shops and restaurants. Currently a successful short term rental, do not miss your opportunity to own this property today!
$1,095,000
309 Sidecamp Road Watersound, FL 32461
- Type:
- Single Family-Detached
- Sq.Ft.:
- 2,190
- Status:
- Active
- Beds:
- 4
- Year built:
- 2021
- Baths:
- 3.00
- MLS#:
- 941899
- Subdivision:
- WATERSOUND ORIGINS
ADDITIONAL INFORMATION
**$50k Price Reduction!** Prepare to be impressed by this charming residence nestled in the Watersound Origins neighborhood. Perfectly situated on a premium lot, this Huff-built home backs onto a tranquil pond and mature forest, providing ample privacy and tranquility. To the front, a two-car garage and covered front porch look out onto a peaceful neighborhood park. Step inside this pristine home and be greeted by the warm medallion wood flooring and other luxury details including solid core doors, a dry bar, upgraded tile, 10-foot ceilings and crown molding throughout. The open concept promotes social connectivity and a welcoming atmosphere, with ample space for entertaining. The heart of the home lies in the stylishly designed kitchen. High-quality stainless steel appliances include a French door refrigerator and a microwave drawer, keeping the sleek quartz countertops clear. Gather around the spacious island for breakfast or pre-dinner cocktails and discuss the day's activities. A separate dining table sits beneath an eye-catching light fixture. Just beyond the living room, a door leads out to the screened lanai where you can relax with a book or spot wading birds. This inviting home features four bedrooms and three full bathrooms, providing ample space for comfortable living all on one level. Escape to the spacious master suite with ensuite bath, a serene retreat overlooking the pond and wildlife. The additional bedrooms are versatile, offering flexibility for families, guests or for use as a home office. Living in Watersound Origins means enjoying a neighborhood that values nature, recreation and community. With no short-term rentals permitted, this home is ideal for a full-time resident or someone looking for a luxurious second home. From scenic walking trails to golf, tennis and pickleball courts, basketball and a community pool, this enviable location provides the perfect blend of convenience and tranquility.
- Type:
- Single Family-Detached
- Sq.Ft.:
- 1,705
- Status:
- Active
- Beds:
- 3
- Lot size:
- 0.08 Acres
- Year built:
- 2015
- Baths:
- 3.00
- MLS#:
- 941496
- Subdivision:
- waterview at Inlet Beach
ADDITIONAL INFORMATION
This splendid 3-bedroom, 2.5-bathroom home in Inlet Beach offers a perfect blend of luxury, comfort, and convenience, making it an ideal vacation home or permanent residence. The open-concept living area is bright and spacious, featuring plush sofas, stylish coffee tables, and coastal decor, creating a warm and inviting atmosphere for entertaining guests or enjoying family time. The large kitchen is equipped with modern stainless steel appliances, granite countertops, ample cabinetry, and a convenient breakfast bar for casual dining. The main living space includes a spacious dining area with an oversized table, perfect for hosting gatherings and entertaining guests. The master suite is a true retreat with a comfortable king-sized bed, a cozy sitting area, and an en-suite bathroom with separate vanities and a walk-in shower. Step outside from the master suite onto your private balcony to enjoy serene views and the gentle coastal breeze while sipping your morning coffee or evening glass of wine. The two additional bedrooms are equally spacious and well-appointed, providing ample space for guests or family members. The home also features a convenient half-bathroom for guests. One of the highlights of this property is its prime location, providing easy access to the pristine sandy beaches and turquoise waters of the Gulf of Mexico. Additionally, the home is a short distance to scenic 30A, a renowned coastal highway with an array of shops, restaurants, and entertainment options, perfect for enjoying the coastal lifestyle. This meticulously maintained home comes fully furnished with high-end furniture, allowing you to move in and start enjoying the Florida sunshine right away. Other notable features include a laundry room, private parking, and a beautiful backyard that serves as a serene oasis for relaxation and outdoor entertaining. Don't miss the exceptional opportunity to own a piece of paradise in Inlet Beach, Florida. Schedule a showing today to experience coastal living! All measurements, information and data should be verified as deemed important. Schedule a showing with your favorite realtor today!
- Type:
- Condo
- Sq.Ft.:
- 683
- Status:
- Active
- Beds:
- n/a
- Year built:
- 2004
- Baths:
- 1.00
- MLS#:
- 941882
- Subdivision:
- VILLAGE OF SOUTH WALTON BEACH THE
ADDITIONAL INFORMATION
Our home boasts a luxurious queen bed, a sofa bed, a Murphy bed, and a flat-panel television. The kitchenette is complete with granite countertops, a Keurig coffee maker, toaster, microwave, and refrigerator. The bathroom features a shower and a well-lit vanity. Enjoy wireless high-speed internet service and cable television. Located in the heart of Florida's scenic Highway 30A corridor in Seacrest Beach, this renovated Studio epitomizes relaxation and enjoyment. Positioned between Rosemary Beach and Aly's Beach, it's just steps away from local eateries and the pristine beaches of the Emerald Coast. Experience the rejuvenating vacation you've been longing for!
$1,599,000
18 E Endless Summer Way Seacrest, FL 32461
- Type:
- Single Family-Detached
- Sq.Ft.:
- 2,460
- Status:
- Active
- Beds:
- 4
- Lot size:
- 0.07 Acres
- Year built:
- 2016
- Baths:
- 4.00
- MLS#:
- 941804
- Subdivision:
- SEACREST BEACH
ADDITIONAL INFORMATION
This custom home in Seacrest Beach offers a spacious and luxurious beach retreat experience, boasting meticulous maintenance and coastal-inspired decor throughout. With a reverse floor plan and hardwood flooring, this stylish beach house exudes comfort and elegance. As you step inside the foyer, you're greeted by pleasurable bliss of beach living. With designer furniture throughout, you'll find a king-sized bedroom, a bunk room, and a full bathroom with double vanities and custom tile, and a family room with a sleeper sofa. Additionally, there is a guest primary suite on the first floor with porch access, complete with a sitting area and ensuite bathroom with double vanities. Ascending the twisting staircase to the upper level, you'll find the great room flooded with natural light from multiple windows. This area features a designated dining space for family gatherings and entertaining, as well as a spacious sitting area for relaxation. The gourmet open kitchen is a chef's delight, equipped with stainless KitchenAid appliances, quartz countertops, and ample cabinet space. A five-burner range with hood and pot filler adds to the kitchen's functionality, while grey glass tiles contribute to its understated elegance. The central island is perfect for serving appetizers and cocktails before heading out for dinner. For moments of solitude, the balcony offers a cozy space for reading and people-watching, while the screened porch with a TV and summer kitchen creates a social hub with refreshing sea breezes. The master bedroom on this level serves as a tranquil retreat, featuring an ensuite bathroom with double vanities, a custom-tiled walk-in shower, and double closets. In addition to the stunning amenities within the home, residents can enjoy access to a 12,000-square-foot resort-style pool. Moreover, this property is conveniently located near the shopping, dining, and entertainment options in both Alys and Rosemary Beaches. With pocket parks, miles of cycle trails, and deeded beach access, this beach retreat offers the perfect blend of investment potential, family vacations, and memory-making opportunities.
$4,750,000
16 S Green Turtle Lane Inlet Beach, FL 32461
- Type:
- Single Family-Detached
- Sq.Ft.:
- 3,072
- Status:
- Active
- Beds:
- 4
- Lot size:
- 0.09 Acres
- Year built:
- 2000
- Baths:
- 4.00
- MLS#:
- 941711
- Subdivision:
- ROSEMARY BEACH
ADDITIONAL INFORMATION
Discover the fine craftsmanship and graceful charm Tortuga Cottage has to offer, right in the heart of Rosemary Beach's iconic south side. This charming 5 bedroom, fully furnished home just off the boardwalk is a mere few minutes' walk to both shopping and dining as well as the beach. The large courtyard, perfect for alfresco entertaining, leads to a double door entry where the homes elegance showcases an open living room/dining room with volume ceilings, fireplace, walls of windows & adjoining the professionally equipped kitchen. There is a private suite on the main level as well as a half bath for guests. A 2nd floor walkway overlooks the main level and leads to two additional bedroom suites. Also on the property is a 2-car garage and carriage house featuring a spacious living area, fully equipped kitchen area, queen bedroom and twin bedroom loft. This is one of the most ideal locations in Rosemary Beach.
Andrea Conner, License #BK3437731, Xome Inc., License #1043756, [email protected], 844-400-9663, 750 State Highway 121 Bypass, Suite 100, Lewisville, TX 75067

IDX information is provided exclusively for consumers' personal, non-commercial use and may not be used for any purpose other than to identify prospective properties consumers may be interested in purchasing. Copyright 2024 Emerald Coast Association of REALTORS® - All Rights Reserved. Vendor Member Number 28170
Rosemary Beach Real Estate
The median home value in Rosemary Beach, FL is $893,500. This is higher than the county median home value of $354,000. The national median home value is $219,700. The average price of homes sold in Rosemary Beach, FL is $893,500. Approximately 17.19% of Rosemary Beach homes are owned, compared to 0% rented, while 82.81% are vacant. Rosemary Beach real estate listings include condos, townhomes, and single family homes for sale. Commercial properties are also available. If you see a property you’re interested in, contact a Rosemary Beach real estate agent to arrange a tour today!
Rosemary Beach, Florida 32461 has a population of 22. Rosemary Beach 32461 is less family-centric than the surrounding county with 0% of the households containing married families with children. The county average for households married with children is 23.94%.
The median household income for the surrounding county is $50,619 compared to the national median of $57,652.
Rosemary Beach Weather
The average high temperature in July is 90.6 degrees, with an average low temperature in January of 43.9 degrees. The average rainfall is approximately 61.6 inches per year, with 0 inches of snow per year.
