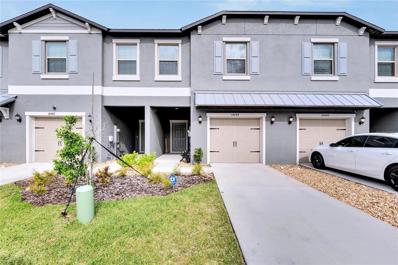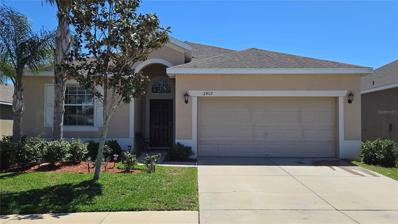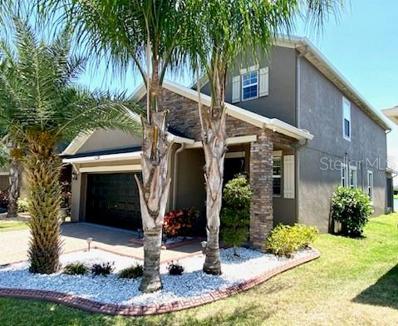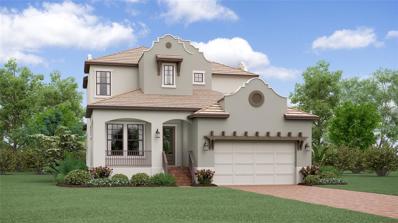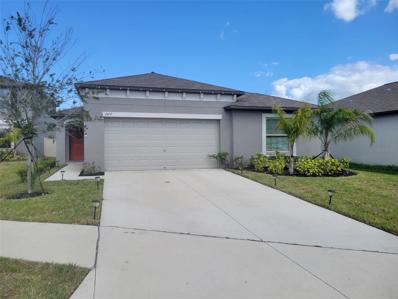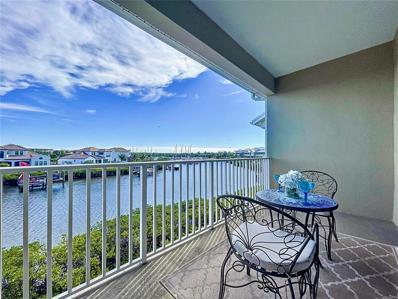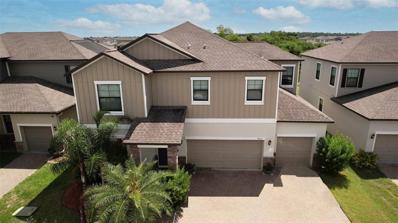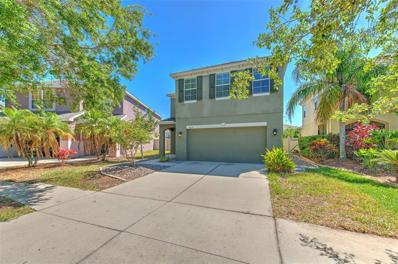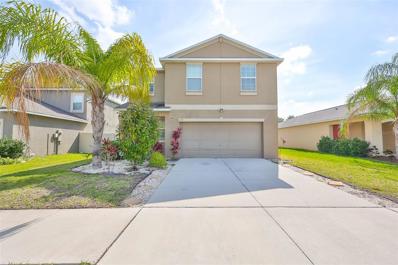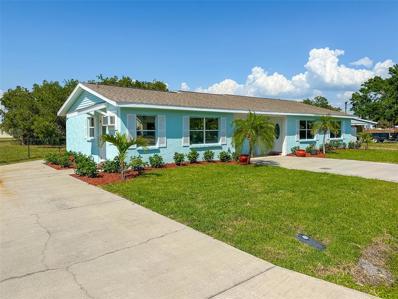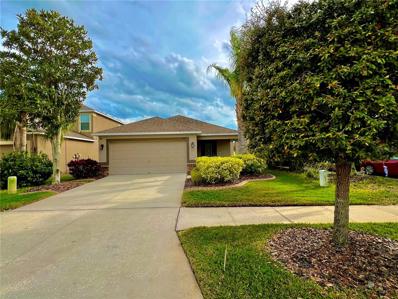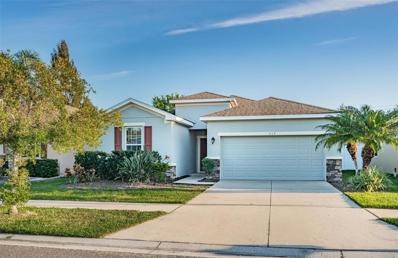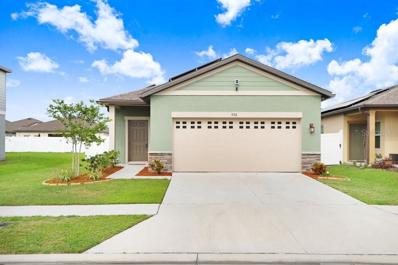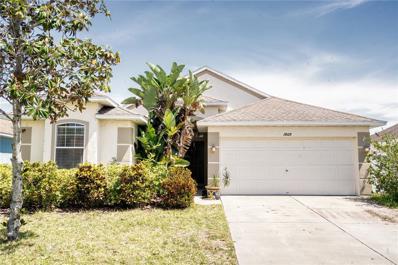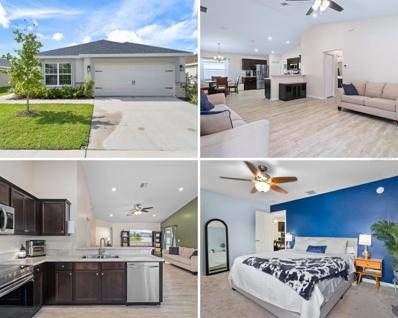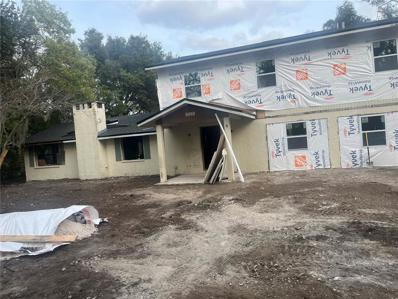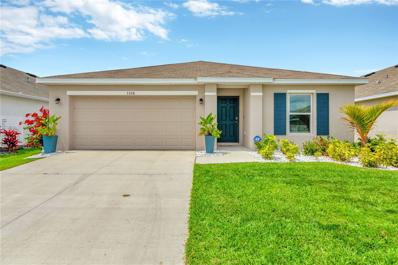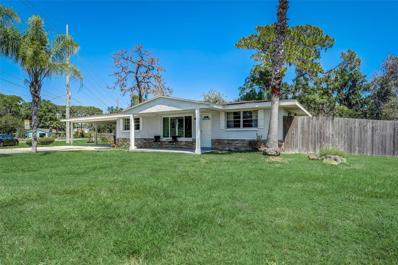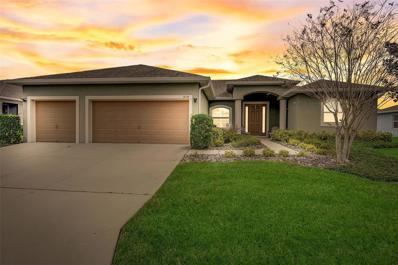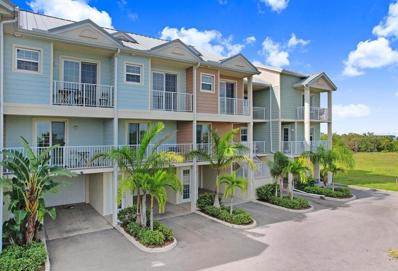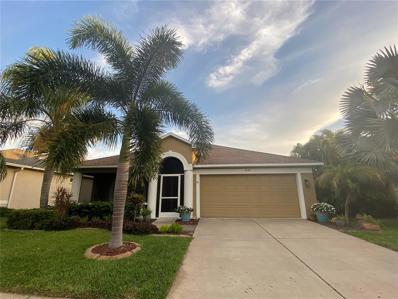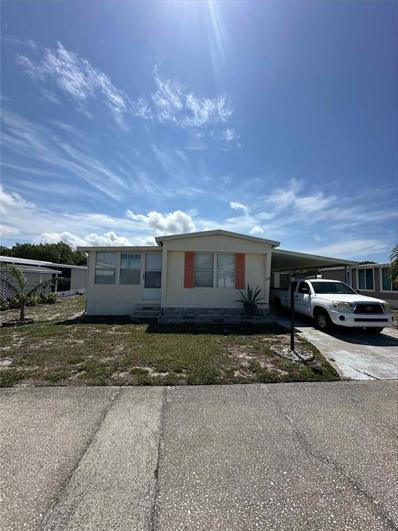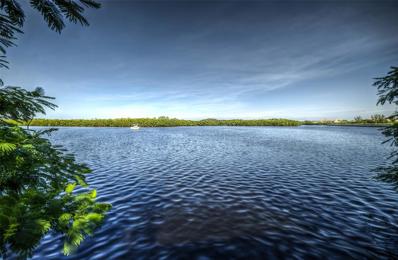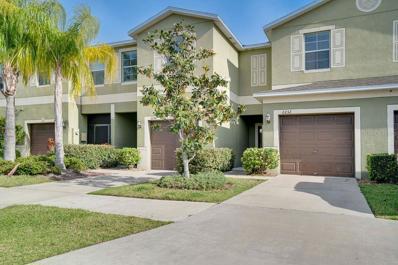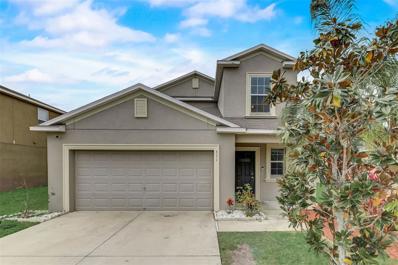Ruskin FL Homes for Sale
- Type:
- Townhouse
- Sq.Ft.:
- 1,701
- Status:
- Active
- Beds:
- 3
- Year built:
- 2023
- Baths:
- 3.00
- MLS#:
- T3518174
- Subdivision:
- Belmont Twnhms Prcl F
ADDITIONAL INFORMATION
This luxury 3-bed townhome sits in a serene gated community surrounded by greenspace and ponds. The 2-story home has a wonderful layout, with the kitchen open to the living and dining areas on the first level. The timeless kitchen features Shaker cabinetry, granite countertops, stainless appliances and a long breakfast bar with seating. Just steps away, you can grill up dinner or enjoy a quiet cup of coffee on the covered back patio. Head upstairs to find all the bedrooms, a versatile loft area (yoga space, home office, playroom) and the all-important 2nd-floor laundry room. The primary bedroom boasts a walk-in closet and an ensuite with a granite-topped double vanity & a huge shower. The guest rooms on the other side of the floorplan share the hallway bathroom, which includes a custom-tiled tub surround. The attached garage provides plenty of extra storage space, and there’s room for 2 more cars in the driveway. Townes at Belmont is a gated community situated in one of the most desirable parts of Ruskin. Residents here enjoy amenities like a resort-style pool, playground, clubhouse, sports courts and walking trails. Publix & the Belmont Shopping Center sit at the edge of the community, and you can be at any of the Gulf Coast beaches in under 20 minutes. There are also countless shopping and dining options in both directions along I-75 & Rt 301. Downtown Tampa is just 30 minutes from your front door!
- Type:
- Single Family
- Sq.Ft.:
- 1,675
- Status:
- Active
- Beds:
- 3
- Lot size:
- 0.13 Acres
- Year built:
- 2016
- Baths:
- 2.00
- MLS#:
- T3517439
- Subdivision:
- Hawks Point Ph S-1
ADDITIONAL INFORMATION
Welcome to this beautifully kept Florida home located in the gated community of Hawks Point. As you enter this 3-bedroom 2-bath home, the hallway ushers you into an open living and dining room combo. *Bonus - this home features an added 4th room in the garage that is fully air conditioned. The Kitchen is appointed with granite countertops, espresso cabinets and stainless steel appliances with plenty of natural light. Ceramic tile floors are featured in the common areas while luxury vinyl plank flooring has upgraded both the family room and dining room which makes for easy entertaining. The split floor plan provides some much needed solace in the primary bedroom with a walk-in closet and an en-suite which is designed to offer a spa-like experience in the comfort of your own home and features a garden tub, walk-in shower and private restroom. You can enjoy the Florida weather in the screened-in patio or within the Hawks Point Community with access to the pool, clubhouse, fitness center, dog runs and playground. Conveniently located in the heart of Ruskin, you have access to major highways and shopping. Golfers, you are a short drive away from Cypress Creek Golf Club. Take the opportunity to make this house your home.
- Type:
- Single Family
- Sq.Ft.:
- 2,457
- Status:
- Active
- Beds:
- 5
- Lot size:
- 0.12 Acres
- Year built:
- 2017
- Baths:
- 4.00
- MLS#:
- U8237875
- Subdivision:
- Belmont North Ph 2a
ADDITIONAL INFORMATION
Sellers are offering up to $5000.00 towards buyers closing costs. Natural Florida Living in a positively enchanting neighborhood close to schools and plenty of family fun. Completely move in ready! Open your front door to a full two story entryway. This home features five spacious bedrooms and 3.5 bathrooms all with granite counter tops (and all 3 full baths have dual sinks.) The grand primary bedroom suite is located on the first floor and includes a sitting area and a large walk-in closet. You can have both openness and privacy within this efficient and flexible floor plan. The ample kitchen includes a large granite topped island and stainless steel appliances. For formal occasions or larger group gatherings, no one will feel isolated in this open concept dining/kitchen/living area. A screened Lanai off the living room offers a transition to the large backyard and gorgeous pond view with plenty of room to build a pool. The remaining 4 bedrooms and 2 bathrooms are located upstairs with a sitting area that could easily be a library or media area. Elegant street landscaping throughout. Sidewalks connect to a network of paved walking, jogging and bicycling trails. Residents can enjoy a great Clubhouse with a large beach style resort pool, plus a 5 lane lap pool, tennis courts, a basketball court and a playground! There is even a dog park!! Belmont Elementary School is an easy walkable distance as is nearby access to the public supermarket at the Belmont Shopping Center among other conveniences. One mile North on 301, you will find coffee shops, large box stores, restaurants and additional shopping areas galore!
$1,069,900
908 Seagrape Drive Ruskin, FL 33570
- Type:
- Single Family
- Sq.Ft.:
- 2,875
- Status:
- Active
- Beds:
- 4
- Lot size:
- 0.13 Acres
- Year built:
- 2024
- Baths:
- 4.00
- MLS#:
- T3517254
- Subdivision:
- Southshore Yacht Club
ADDITIONAL INFORMATION
Under Construction. BRAND NEW HOME - The first floor of this two-story home features a multipurpose flex room, as well as an open design among the kitchen, living and dining rooms. An attached patio offers outdoor experiences, while the nearby owner’s suite is separate from the upstairs bedrooms for serenity. The second level also showcases a versatile loft, a guest suite and an expansive balcony. Interior photos disclosed are different from the actual model being built. Located in the coastal city of Ruskin, FL, Southshore Yacht Club is a premier masterplan community that offers new luxury homes for sale and the best of waterfront living. This amazing community features a full-service marina with deep-water access, as well as laidback beachfront dining, water-inspired amenities and breathtaking views of Tampa Bay. Homeowners are also convenient to great shops, restaurants, beaches, pristine rivers and all the big city offerings in Tampa.
- Type:
- Single Family
- Sq.Ft.:
- 1,841
- Status:
- Active
- Beds:
- 4
- Lot size:
- 0.18 Acres
- Year built:
- 2022
- Baths:
- 2.00
- MLS#:
- T3517188
- Subdivision:
- Spencer Crk Ph 1
ADDITIONAL INFORMATION
The home has 4-bedroom, 2-bathroom with high ceilings, ceiling fans, plenty of lighting and open floor plan for entertaining guests. Kitchen is spacious with a breakfast nook and stainless-steel appliances. All bedrooms are spacious, and the owner's suite is nestled on opposite side of the split floor plan for privacy and contains a huge bathroom with separate water closet, tub, double vanities, and a walk-in closet. The main bedroom walk in closet provides plenty of storage space. The additional 3 bedrooms are spacious and separate from the main family room with a foyer. There is shelving in the laundry room keeping the room organized and has a door that enters into the large 2-car garage. Home sits on a cul de sac with a lake view. Community has clubhouse, basketball court, park and pool. Schedule a visit to your future home!
- Type:
- Townhouse
- Sq.Ft.:
- 1,258
- Status:
- Active
- Beds:
- 2
- Lot size:
- 0.04 Acres
- Year built:
- 2006
- Baths:
- 3.00
- MLS#:
- T3511261
- Subdivision:
- Bahia Beach Twnhms Ph 1a
ADDITIONAL INFORMATION
Don't miss this rare opportunity to own a piece of paradise on the waterfront. Whether you're seeking a serene retreat, second home, rental investment or an entertainer's dream, this WATERFRONT TOWNHOME offers the perfect blend of luxury, privacy, and natural beauty. Schedule your private viewing today and start living the COASTAL LIFESTYLE of your dreams. Convenient access to a variety of recreational activities, including swimming, jet skiing, kayaking, fishing, tennis, basketball, pickleball, or simply walking, relaxing on your own private BEACH. Plus, access to a private DOCK only steps away from your door, ideal for launching your watercrafts or simply soaking in the breathtaking views of boats coming in and out of CANAL heading to the great TAMPA BAY! You have a boat; no problem due to on-site dry dock storage with slip availability right in your backyard too. Or you can simply charter a boat from FREEDOM BOAT CLUB. Host gatherings with friends and family at one of the two on-site restaurants or sit back to relax at the Tiki Bar or simply enjoy one of your own four relaxing patios. Come step inside the townhome to discover a harmonious blend of luxury and comfort, while offering captivating views of the sparkling canal waters stretching as far as the eye can see with visiting manatees and dolphins. The main living area boasts wall to wall sliding doors that frame breathtaking patios creating a seamless connection between indoors and out. The patio features an electronic screen that can provide additional protection and shade on those bright sunny mornings. The kitchen is complete with all necessary appliances and a nice bar counter which serves as additional seating for culinary enthusiasts to hang out with the cook. You will find another relaxing patio on this floor, washer and dryer, and a half bath tucked in the corner so guests do not need to run upstairs. But once you head to the top floor of your beach townhome, retreat to not one but two luxurious master suites, where one bedroom offers uninterrupted views of the canal & wonderful sunrise over the water. Pamper yourself in the ensuite bathrooms, one featuring a tub/shower combo, while the other has a walk-in shower, creating a serene sanctuary for relaxation for all. Again, you will find each master suite has its own patio; rounding out to a total of 4 patios; not including an additional patio located on the bottom floor for the days you want to barbeque while watching the boats parade by. This Beach townhome offers everything for an awesome new home or a great rental investment that will stay booked with access to two marinas with deep-water access, private beach, beachfront restaurants, plenty of amenities and breathtaking views of beautiful Tampa Bay. Go ahead, schedule your showing now...send your offer today!! WELCOME TO YOUR BEACH TOWNHOME!!
- Type:
- Single Family
- Sq.Ft.:
- 3,058
- Status:
- Active
- Beds:
- 5
- Lot size:
- 0.17 Acres
- Year built:
- 2019
- Baths:
- 3.00
- MLS#:
- U8237817
- Subdivision:
- Belmont North Ph 2b
ADDITIONAL INFORMATION
9837 Sage Creek Dr is a stunning 5-bedroom, 3-bathroom home with a loft. As you arrive, the paver driveway leads you to the three-car garage and a welcoming covered front porch. This home is ideal for multi-generational living, featuring a first-floor bedroom and full bathroom. Upon entering, you'll be greeted by an open and spacious living and dining area with abundant natural light streaming through the sliding glass door. Step onto the screened lanai, which provides a sheltered space while still allowing picturesque views of the pond and expansive backyard. This home is one of the few in the neighborhood with 10ft ceilings throughout the entire home, making it feel even more expansive! Inside, the kitchen showcases 42" espresso cabinets with crown molding, stainless steel appliances, a walk-in pantry, and a granite island with additional seating and storage. Tile flooring adorns the first floor and bathrooms, while plush carpeting graces the upstairs bedrooms. The second floor encompasses four bedrooms and another full bathroom. Thoughtfully designed, the master bedroom is separated from the other bedrooms by a loft, perfect for a second living area or an office space. Your master suite offers ample room for king-sized furniture and a cozy seating area. The grand master en suite boasts granite double vanities, a linen closet, a water closet, a walk-in shower, and a luxurious garden tub. The laundry room conveniently adjoins the expansive walk-in closet. Beyond the beauty of this home, the Belmont community offers an array of amenities to enhance your lifestyle. Enjoy a dog park, walking/biking trails, resort-style pools, tennis courts, a basketball court, and fishing ponds. Nearby, you'll find Publix, local dining, and shopping options just minutes away. Beautiful beaches, downtown Tampa, St. Pete, and even Orlando are all easily accessible within an hour or less. Don't miss out on the opportunity to make 9837 Sage Creek Dr your dream home.
- Type:
- Single Family
- Sq.Ft.:
- 2,813
- Status:
- Active
- Beds:
- 4
- Lot size:
- 0.13 Acres
- Year built:
- 2013
- Baths:
- 4.00
- MLS#:
- T3517050
- Subdivision:
- Belmont Ph 1a
ADDITIONAL INFORMATION
DUAL PRIMARY SUITES and BONUS ROOM. 100% ENERGY STAR rated! This immaculate and unique 4-bedroom, 3.5-bath, 2-car-garage home is a must see! Walk into your open concept kitchen-living area, featuring white 42" maple cabinets with decorative stagger above the range, Caledonia granite counters, with stainless steel appliances. Ceramic and porcelain floor tiles extend throughout the 1st floor living areas into the first primary suite, both bathrooms & the utility room. The 2nd floor showcases the second master suite with two closets, two additional bedrooms, a fourth bathroom with dual-sink vanity and a spacious bonus room. Both ensuite baths offer dual-sinks with granite vanity, garden tub & separate shower with a spacious walk-in closet. This home has only had one owner! Updates have been made to the kitchen, appliances, flooring and a new oversized AC unit was installed in 2023. Call for more info and schedule your showing today!
- Type:
- Single Family
- Sq.Ft.:
- 1,875
- Status:
- Active
- Beds:
- 4
- Lot size:
- 0.13 Acres
- Year built:
- 2017
- Baths:
- 3.00
- MLS#:
- T3516830
- Subdivision:
- Riverbend West Ph 1
ADDITIONAL INFORMATION
You're going to love this house and want to call it home! There's plenty of room for everyone with 4 bedrooms, 2.5 baths, a loft, 2 car garage, and a fully fenced backyard perfect for entertaining! The fresh paint, new hot water heater, high-efficiency heating and air conditioning system, LED lighting, and ceiling fans take all the unknown worries away and allow you to just move right in! This wonderful neighborhood has low HOA fees, a community pool and playground is centrally located and close to the beaches, airport, interstate, theme parks, Amazon and MacDill Air Force Base. Hurry and schedule your showing today before someone beats you to it and you miss out on this jewel!
- Type:
- Single Family
- Sq.Ft.:
- 1,432
- Status:
- Active
- Beds:
- 3
- Lot size:
- 0.19 Acres
- Year built:
- 1969
- Baths:
- 2.00
- MLS#:
- T3516790
- Subdivision:
- Shell Point 1st Add To
ADDITIONAL INFORMATION
This versatile cottage-style home is a split property, providing 2 residences or a mother-in-law suite or income-producing apartment/villa separate from a single-family residence. One is a 2 bedroom 1 bath home with an updated kitchen, appliances, nicely updated bathroom, porcelain plank tile floors, crown molding, 5" baseboards, a new roof, and newer AC and ductwork in 2023. It has a driveway and a large single-car garage. The studio is equipped with a newer kitchen and appliances, tile floors, crown molding, new baseboards, a bathroom, and a large living space. It has a separate driveway and separate entrance. The two residences share a common roof, new in 2022, and are separated by the garage so each has total privacy. The property provides room for a boat, trailer, or motor home. Partial water views of the mouth of the Little Manatee River and Tampa Bay. Make your next home this perfect mother-in-law setup or income-producing property. Live in one side of the home and rent the other or use both as income-producing homes and enjoy the income. No HOA or CDD. What a deal! Close to Shell Point Marina and Simmons Park for easy access to launch your boat for fishing or cruising, this peaceful Ruskin river community is just off the beaten path of H41, close to hospitals, the interstate, shopping, and restaurants, and a short drive to beaches and airports. This great property works for so many various purposes that you have to see it for yourself!
- Type:
- Single Family
- Sq.Ft.:
- 1,340
- Status:
- Active
- Beds:
- 3
- Lot size:
- 0.1 Acres
- Year built:
- 2013
- Baths:
- 2.00
- MLS#:
- T3510039
- Subdivision:
- Hawks Point Ph 1b-1
ADDITIONAL INFORMATION
Welcome to Hawks Point, a highly sought after gated community in the heart of Ruskin. This 3/2 home is in model condition, shows pride of ownership and is ready for its new owners. As you walk through the front door, you'll be greeted with a spacious family room with laminate hardwood flooring. All bedrooms have new carpet, and the inside laundry room includes a new Samsung washer and dryer. Enjoy the chef's kitchen with granite countertops, stainless steel appliances, tile backsplash and plenty of space for those who love to cook. Functional floorplan offers a split bedroom plan which is perfect for privacy. The exterior features upgraded landscaping, 6-foot privacy fence, screened patio and additional stone on the front exterior adding lots of character. Community offers a fitness center, playground, dog park, 2 community pools, and a gym. Located close in proximity to Interstate I-75 and major attractions across Tampa Bay, waterfront dining and just under an hour to some of the world's most beautiful beaches. This home will not last long, schedule your showing today! This home is eligible for our Buyers Advantage 100% no MI loan program with no income restrictions through our preferred lender.
$349,900
419 Blakely Court Ruskin, FL 33570
- Type:
- Single Family
- Sq.Ft.:
- 1,578
- Status:
- Active
- Beds:
- 3
- Lot size:
- 0.14 Acres
- Year built:
- 2013
- Baths:
- 2.00
- MLS#:
- T3516872
- Subdivision:
- Addison Manor
ADDITIONAL INFORMATION
Welcome to Addison Manor, a highly sought after community in the heart of Ruskin. This 3.2 home is in PERFECT condition and is ready for its new owners. As you enter the front door, be greeted with tile and luxury vinyl plank flooring throughout. Property offers a split bedroom plan which is perfect for privacy. Love to cook? Chefs kitchen features granite countertops, stainless steel appliances, and a breakfast bar. Family room is spacious which is perfect for gathering and entertainment. Back yard is completely fenced with no direct back yard neighbors. Ideally tucked away in an established community, this is the perfect buy at the perfect price.
- Type:
- Single Family
- Sq.Ft.:
- 1,372
- Status:
- Active
- Beds:
- 3
- Lot size:
- 0.1 Acres
- Year built:
- 2021
- Baths:
- 2.00
- MLS#:
- T3516226
- Subdivision:
- Shell Cove Ph 1
ADDITIONAL INFORMATION
Beautiful and very quaint 3 bedroom, 2 bath home. Located close proximity to the bay and E.G. Simmons Regional Park in Ruskin, which provides water access. Home is only 3 years old and is very well maintained. Kitchen Island, stylish backsplash, upgraded faucets. Home has gutters, solar panels, and water softener. Fenced backyard with plenty of entertaining room and a shed that can be used for storage for bikes, lawncare equipment, etc. Community has beautiful pool, clubhouse, playground, dog park, basketball half court. Come check this beauty out before it's too late!
- Type:
- Single Family
- Sq.Ft.:
- 1,793
- Status:
- Active
- Beds:
- 3
- Lot size:
- 0.13 Acres
- Year built:
- 2006
- Baths:
- 2.00
- MLS#:
- T3515827
- Subdivision:
- Mira Lago West Ph 1
ADDITIONAL INFORMATION
First-time homebuyers rejoice! This is the one for you! Nestled in the GATED community of Mira Lago just minutes from Bahia Beach, this 3 bedroom (+ flex space) home features a split open floor plan and 2 full bathrooms. Privacy and security are paramount, thanks to a fully fenced yard. Enjoy the freedom to roam and unwind in your own private sanctuary. Say goodbye to worries about maintenance with a BRAND-NEW ROOF set to be installed prior to closing, fresh paint throughout all common areas, a NEWER AC (2022), new garbage disposal, and the backyard even features lush NEW SOD! Flood insurance NOT REQUIRED! Schedule a showing today and discover the perfect blend of comfort, convenience, and charm in this remarkable property!
- Type:
- Single Family
- Sq.Ft.:
- 1,542
- Status:
- Active
- Beds:
- 3
- Lot size:
- 0.14 Acres
- Year built:
- 2022
- Baths:
- 2.00
- MLS#:
- W7863298
- Subdivision:
- River Bend West Sub
ADDITIONAL INFORMATION
Nestled in the heart of Riverbend West Ph 3, this pristine 3-bedroom, 2-bathroom home, built in 2022, spans over 1,500 square feet and has been meticulously maintained along with incredible features and amenities. Stepping inside, it is welcoming with freshly painted walls and an open floorplan, inviting an abundance of natural light. The home features luxury vinyl flooring stretching across common areas, complemented by high ceilings and double-hung windows with custom fitted blinds throughout. The kitchen presents rich wood cabinetry and bright countertops, equipped with new, top-of-the-line appliances and a conjoined dining area. Adjacent, the laundry room features new appliances and provides storage with built-in cabinetry and shelving, leading to the attached 2-car garage. The master en-suite features dual sinks, a large garden tub, a walk-in shower with double shower heads, and an extensive walk-in closet. There is a split bedroom-layout and each bedroom offers ample space, comforting carpet flooring, and maximized closet storage. The additional bedrooms share a bathroom that attributes a modern tub shower and a substantial linen closet. The screened-in lanai invites indoor-outdoor living, offering a versatile space for relaxation or entertainment, overlooking a large backyard. This area is fully fenced with an exterior gate, creating ideal privacy and accessibility. Situated in a vibrant community with low HOA fees and amenities including neighborhood sidewalks, dog park, resort-style pool, bike racks, waterfront firepit, and a playground, this home offers a dream lifestyle. This location is in close proximity to local attractions and conveniences. It is also an approximate 30-minute commute to Downtown Tampa and St. Petersburg.
$525,000
4004 27th Street SE Ruskin, FL 33570
- Type:
- Single Family
- Sq.Ft.:
- 2,688
- Status:
- Active
- Beds:
- 4
- Lot size:
- 2.5 Acres
- Year built:
- 1979
- Baths:
- 2.00
- MLS#:
- T3516027
- Subdivision:
- Unplatted
ADDITIONAL INFORMATION
Investor special. Construction needs to be completed. The home is on four acres with a pool.
- Type:
- Single Family
- Sq.Ft.:
- 1,405
- Status:
- Active
- Beds:
- 3
- Lot size:
- 0.14 Acres
- Year built:
- 2021
- Baths:
- 2.00
- MLS#:
- T3516350
- Subdivision:
- Shell Cove Ph 1
ADDITIONAL INFORMATION
Introducing Your Dream Home - No Money Down, USDA Loan Eligible! Flood insurance is NOT required! Escape to the Florida lifestyle in this stunning single-story home located in the highly sought-after Shell Cove neighborhood. This modern home is built with solid concrete blocks, ensuring durability and peace of mind. Step inside and be greeted by an open-concept layout that seamlessly connects the spacious kitchen to the expansive living and dining areas, perfect for entertaining friends and family. Featuring 3 bedrooms, 2 bathrooms, and a 2-car garage, this home offers ample space for comfortable living. The thoughtfully designed floor plan creates a sense of flow and functionality, making everyday life a breeze. Conveniently located just a short drive from I-75, this home provides quick access to local hotspots and amenities. Within the community, residents can enjoy a resort-style pool, playground, and various sports areas, adding to the vibrant and active lifestyle. But that's not all! Imagine having a marina with a vibrant boat club, a charming tiki restaurant, and a picturesque beach, all within a mere 5-minute drive from your new home. Experience the epitome of coastal living with a plethora of amenities just moments away. Whether you're seeking a relaxed and laid-back lifestyle or an adventure-filled experience, this property is perfect for you. Don't miss out on this opportunity to embrace the Florida lifestyle at its finest. Contact me today to schedule a viewing and make this stunning home yours!
- Type:
- Single Family
- Sq.Ft.:
- 1,755
- Status:
- Active
- Beds:
- 4
- Lot size:
- 0.27 Acres
- Year built:
- 1956
- Baths:
- 2.00
- MLS#:
- A4604442
- Subdivision:
- Campus Shores Sub
ADDITIONAL INFORMATION
One or more photo(s) has been virtually staged. Nestled in the heart of Ruskin, this expansive four-bedroom residence offers an ideal blend of comfort, style, and versatility, making it a perfect fit for first-time homebuyers, investors, or anyone in between. The fenced property uniquely sits on a double lot, providing ample space for outdoor activities and future expansions, with the added benefit of the second parcel included in the sale. Upon entering, you're greeted by a thoughtfully designed split floor plan that promotes a seamless flow between two distinct living areas while ensuring privacy and tranquility in the bedrooms, offering a welcoming atmosphere for family gatherings, entertainment, or relaxation. The openness of the main living spaces is accentuated by abundant natural light, creating an airy and inviting ambiance. The primary suite, strategically positioned away from the other bedrooms with an ensuite bathroom, serves as a private sanctuary. Owners will delight in the spacious kitchen, which opens up to the dining and living areas, ensuring that hosts remain part of the conversation while entertaining. The kitchen boasts a practical layout, ample storage, and enough counter space to satisfy both casual cooks and seasoned chefs. Situated in an area known for its potential and growth, this property is not only an excellent opportunity for a starter home but also presents a valuable investment for those looking to update and generate rental income. The absence of a Homeowners Association (HOA) provides the freedom to personalize your outdoor space without the constraints typically imposed by community regulations. Enjoy peace of mind with the Vivint home security system included with outdoor cameras. Its location combines the benefits of a peaceful residential setting with the convenience of being close to local amenities, including shopping, dining, and entertainment options.
- Type:
- Single Family
- Sq.Ft.:
- 2,350
- Status:
- Active
- Beds:
- 4
- Lot size:
- 0.18 Acres
- Year built:
- 2015
- Baths:
- 3.00
- MLS#:
- T3516276
- Subdivision:
- Ventana North Ph 1
ADDITIONAL INFORMATION
Nestled in the beautiful gated and golf course community of Villa D'Este within The Villages at Cypress Creek sits a TURN KEY newer built residence boasting 4 spacious bedrooms, 3 full bathrooms, over 2,300 sqft and a rare 3-car garage, offering ample space for your family and guests. Newer features include a 2023 A/C and 2023 Water Heater. As you step inside, you'll be greeted by an open-concept floor plan that seamlessly blends the living and kitchen areas, perfect for entertaining or relaxing with loved ones. The modern kitchen is a chef's delight, featuring granite countertops, stainless steel appliances, a large island, and plenty of cabinet space. The master suite is a serene retreat that has sliding doors leading you to the backyard. Additionally, the primary suite is complete with a luxurious ensuite bathroom featuring dual sinks, a soaking tub, and a separate walk-in shower. The remaining bedrooms are generously sized and share access to well-appointed bathrooms. Outside, the home is surrounded by lush landscaping and offers a private backyard oasis, and a screened in lanai ideal for enjoying the beautiful Florida weather. The expansive patio space is perfect for al fresco dining or simply unwinding after a long day. This home is situated in a community with LOW HOA fees, NO CDD fees, and NO FLOOD insurance required, providing you with peace of mind and added savings. Residents also have access to the community's amenities, including a golf course, pool, and more. The Villages at Cypress Creek is located on the central west coast of Florida between Tampa and Sarasota. Conveniently located just 3 minutes off I-75 at Exit 240.
- Type:
- Townhouse
- Sq.Ft.:
- 1,258
- Status:
- Active
- Beds:
- 2
- Lot size:
- 0.04 Acres
- Year built:
- 2019
- Baths:
- 3.00
- MLS#:
- T3515382
- Subdivision:
- Bahia Beach Twnhms Ph 2
ADDITIONAL INFORMATION
Vacation life awaits you! Make this your permanent home, vacation property OR INVESTMENT property, SHORT TERM RENTALS permitted. This Move in ready 2 bedroom two and half bath townhome is being offered FULLY FURNISHED and has everything you need to enjoy the Florida lifestyle. 1258 sq feet of living space, high ceilings with an abundance of natural light, make this home perfect for year-round enjoyment. The Kitchen with its stainless-steel appliances and granite counters flows into the open living room where sliding doors lead out onto the deck overlooking the mangroves and water way. The master bedroom and bath with quartz counters and tiled shower offer an open feel with a second set of sliding doors allowing you to keep your view on both levels. In addition to the SHORT TERM RENTAL options this resort style community offers an on-site beach, waterfront restaurant and bar, heated swimming pool, tennis courts, fitness center, 2 deep water marinas, & dry storage w/ slip availability. Direct access to the bay with no lifts or bridges. Available water sports include Paddle boards, kayak, and Jet Ski's available for rent. Don’t miss the multitude of fishing charters available! HOA fees include phone, cable, internet, trash, water/sewer, insurance, pest control and security. Convenient location near all major highways, shopping , restaurants and parks, you are a short drive from Tampa, St Pete and Sarasota. Don't miss this opportunity to enjoy your own slice of paradise. Call for a showing today!
- Type:
- Single Family
- Sq.Ft.:
- 2,091
- Status:
- Active
- Beds:
- 4
- Lot size:
- 0.14 Acres
- Year built:
- 2006
- Baths:
- 2.00
- MLS#:
- T3515749
- Subdivision:
- Mira Lago West Ph 1
ADDITIONAL INFORMATION
**UPDATE - New Roof** will help bring your insurance costs down! Beautiful spacious home in gated Mira Lago community waiting for its new owners. Walk into the home through an amazing enclosed patio room right outside the front door to spend peaceful afternoons watching the sunset or head to the back fully enclosed lanai for a relaxing evening in the hot tub. The home has 4 bedroom, 2 bathroom with vaulted ceilings, designer archways, with formal and family rooms with plenty of lighting and open space for entertaining guests. Kitchen is spacious with a breakfast nook, stainless steel appliances, a bar overlooking the family room. There is also separate formal dining with plenty of space for a large dining table. All bedrooms are spacious and the owner's suite is nestled on opposite side of the split floor plan for privacy and contains a huge bathroom with separate toilet, garden tub, double vanities, and a walk in closet. A second walk in closet is in the main bedroom providing plenty of space. The additional 3 bedrooms are spacious and seperate from the main family room with a foyer. There are cabinets in the laundry room and storage closet keeping the room organized and has a door that enters into the large 2-car garage. HOA and CDD are low and new AC installed in June 2023. Schedule a visit to your future castle! **Sellers in process of installing a brand new roof!
- Type:
- Other
- Sq.Ft.:
- 872
- Status:
- Active
- Beds:
- 2
- Lot size:
- 0.01 Acres
- Year built:
- 1983
- Baths:
- 2.00
- MLS#:
- T3515430
- Subdivision:
- Ruskin Colony Farms 3rd Add
ADDITIONAL INFORMATION
Riverbreeze Estates is a 55+ community located in Ruskin. This home has two bedrooms, one full bathroom, one half bath, a carport, a laundry room and ready to move into. With an open floor plan, this home is perfect for having company over and entertaining guest. Furniture is negotiable making moving into this Florida home that much easier. This community is very active with lots of activities, shuffleboard, Clubhouse with a heated pool, and it offers additional space for storage for RV's and boats. No CDD. Very Low HOA. Schedule your tour today.
- Type:
- Condo
- Sq.Ft.:
- 308
- Status:
- Active
- Beds:
- 1
- Year built:
- 1970
- Baths:
- 1.00
- MLS#:
- A4605645
- Subdivision:
- Island Resort At Mariners Club
ADDITIONAL INFORMATION
Own a turnkey, fully furnished condo in the master planned WATERFRONT community of Little Harbor. Due to Association rules, the condo cannot be a primary home, but can be used as second home/vacation rental for income opportunity. Highly desirable 2nd floor condo at the Resort Inn. Furnished with one Queen bed, (2) rocking sofa chairs, dining area that seats 4, full size refrigerator, microwave and 7' counter with soft close drawers for abundant storage. Within a few steps walk to one of two heated pools & 2 waterfront restaurants. Click VIEW "TOUR 2" to see scenic Little Harbor aerial video tour. Community located on Tampa Bay with a white sand BEACH, playground, basketball court, two heated swimming pools, a fitness center, clubhouse, tennis and pickleball courts. A beach front tiki bar, restaurant, patio seating offer extraordinary Sunsets & live music weekly. This destination resort type of lifestyle also offers 2 deep water marinas along with a high & dry with slip availability. Freedom Boat Club offers additional options to enjoy the boating lifestyle. A BOATER'S paradise with direct access to the Bay/Gulf. Nature enthusiasts enjoy canoeing & kayaking on the River and canals. FISHING mecca with daily charters also available. Lattitudes pontoon boat excursions offer afternoon Eco tours and Sunset cruises with or without a pre-selected meal and drinks on board. Excellent opportunity as vacation property, second home or investment. Property management available - daily rentals allowed - or can be self-managed. Convenient location - approximately a half hour drive to Tampa, St. Petersburg, Sarasota. Shopping, hospitals, restaurants, and golf courses near by. Sold 'AS IS'. Taxes INCLUDE CDD. CASH ONLY. Financing not available.
- Type:
- Townhouse
- Sq.Ft.:
- 1,559
- Status:
- Active
- Beds:
- 2
- Lot size:
- 0.04 Acres
- Year built:
- 2016
- Baths:
- 3.00
- MLS#:
- T3518356
- Subdivision:
- Hawks Point Ph N Twnhms
ADDITIONAL INFORMATION
Welcome to your new home in the sought-after Hawks Point community of Ruskin, Florida! This stunning two-story townhome, built in 2016, offers the perfect blend of modern living and convenience. Let's take a closer look at what this property has to offer: Upon entering, you'll be greeted by a spacious open floor plan that seamlessly connects the living, dining, and kitchen areas. The contemporary design features stylish finishes and plenty of natural light, creating a warm and inviting atmosphere throughout. The kitchen, boasts granite countertops, stainless steel appliances, a convenient breakfast bar, and plenty of counter space and cabinet storage. Whether you're preparing a casual meal or entertaining guests, this kitchen provides both functionality and convenience. Upstairs, you'll find two generously sized bedrooms, each offering comfort and privacy. The primary bedroom includes an en-suite bathroom with dual vanities and a walk-in shower. The room also encompasses a walk in closet with floating shoe or bag shelves. The second bedroom has it’s own bathroom and is perfect for guests, a home office, or a bedroom for a child. Outside, you'll appreciate the low-maintenance lifestyle with a covered back-patio ideal for relaxing and enjoying the Florida weather. The townhome also includes your one car garage and access to community amenities such as a sparkling swimming pool, clubhouse, fitness center, and playground. Located in Hawks Point, this community is known for its convenient location near major highways, shopping centers, schools, and dining options. Enjoy easy access to Tampa, St. Petersburg, and the beautiful Gulf Coast beaches. Don't miss out on this opportunity to own a modern townhome in one of Ruskin's most desirable neighborhoods. Whether you're looking for a primary residence or an investment property, this townhome offers the perfect combination of comfort, style, and convenience. Schedule your showing today and imagine yourself calling this beautiful property home. This home is USDA Eligible, so 100% financing is available.
- Type:
- Single Family
- Sq.Ft.:
- 2,415
- Status:
- Active
- Beds:
- 5
- Lot size:
- 0.13 Acres
- Year built:
- 2018
- Baths:
- 3.00
- MLS#:
- T3515383
- Subdivision:
- Riverbend West Ph 2
ADDITIONAL INFORMATION
Come and see this beautful 5 bedroom home built in 2018 located in Ruskin. As you walk into the house you have a porch at the entrance and as you walk inside you have an open area with a kitchen, living room, and dining room along with a water view from the living room and a large patio. It also features high ceilings, a laudry room, and a kitchen island with the owner's suit on the first floor at the rear of the home, which features a big walkin closet. As you walk up the second floor to the 4 bedrooms you have a spacious bonus loft which is great for a family room, playroom or office. 3 of the bedrooms have a walkin closet. The home is very spacious and perfect for a large family. Within easy walking distance to the Community facilities which offers a resort style community pool, clubhouse, and relaxing fire-pit by the lake. Riverbend West is conveniently located near Tampa, Sarasota, major airports, McDill AirForce Base, Beaches, Main Hospital, (St. Josephs). Access to three routes HWY 41 , HWY 301 and I-75. Close to Little Harbor Resort and Marina and Apollo Beach which provides activities of boating, fishing,swimming, beach and dining.
| All listing information is deemed reliable but not guaranteed and should be independently verified through personal inspection by appropriate professionals. Listings displayed on this website may be subject to prior sale or removal from sale; availability of any listing should always be independently verified. Listing information is provided for consumer personal, non-commercial use, solely to identify potential properties for potential purchase; all other use is strictly prohibited and may violate relevant federal and state law. Copyright 2024, My Florida Regional MLS DBA Stellar MLS. |
Ruskin Real Estate
The median home value in Ruskin, FL is $339,945. This is higher than the county median home value of $220,000. The national median home value is $219,700. The average price of homes sold in Ruskin, FL is $339,945. Approximately 57.42% of Ruskin homes are owned, compared to 24.63% rented, while 17.95% are vacant. Ruskin real estate listings include condos, townhomes, and single family homes for sale. Commercial properties are also available. If you see a property you’re interested in, contact a Ruskin real estate agent to arrange a tour today!
Ruskin, Florida has a population of 22,162. Ruskin is more family-centric than the surrounding county with 33.22% of the households containing married families with children. The county average for households married with children is 29.82%.
The median household income in Ruskin, Florida is $52,218. The median household income for the surrounding county is $53,742 compared to the national median of $57,652. The median age of people living in Ruskin is 32.2 years.
Ruskin Weather
The average high temperature in July is 90.5 degrees, with an average low temperature in January of 49.7 degrees. The average rainfall is approximately 53.5 inches per year, with 0 inches of snow per year.
