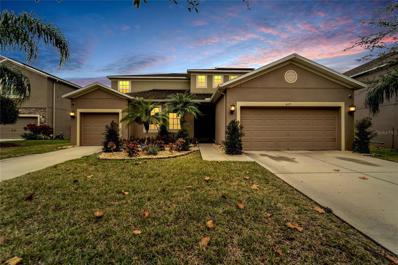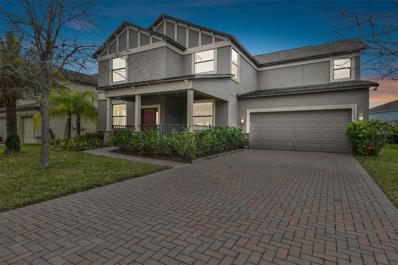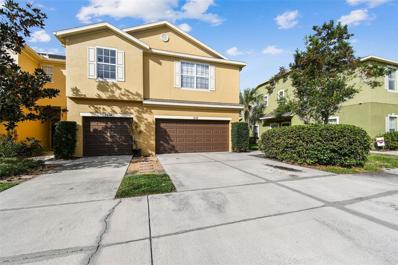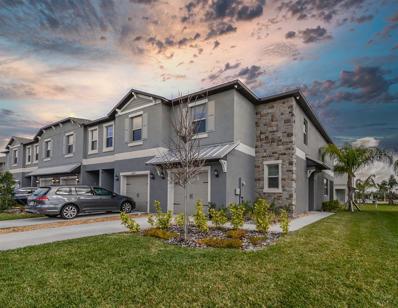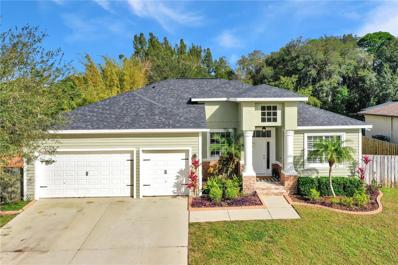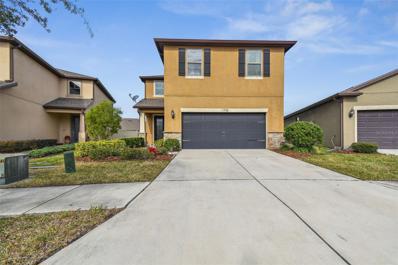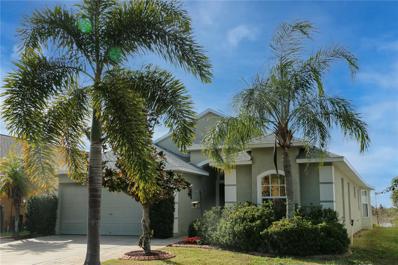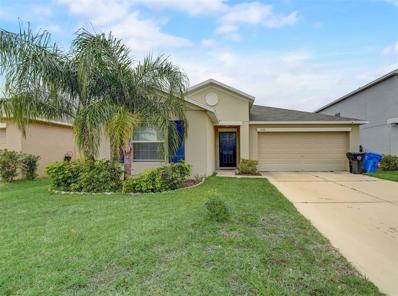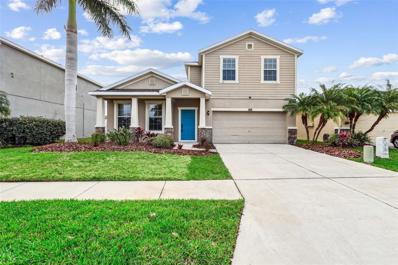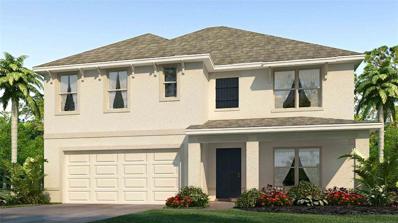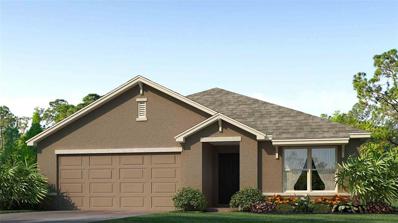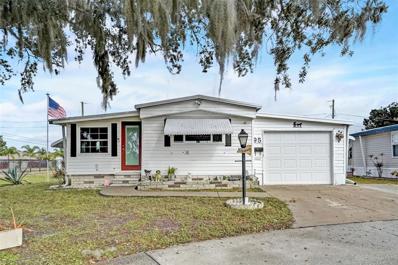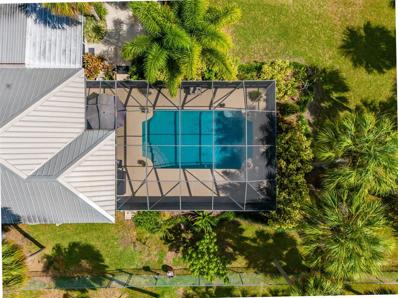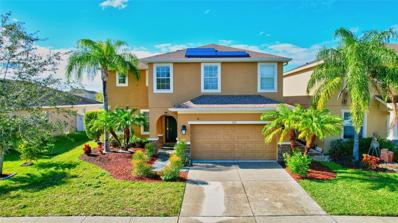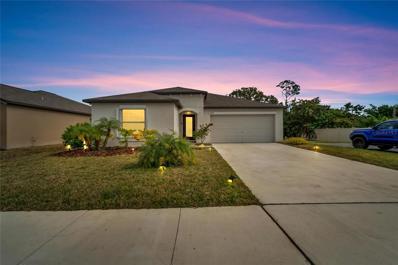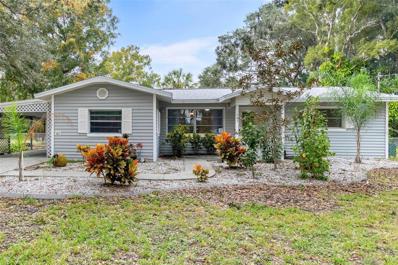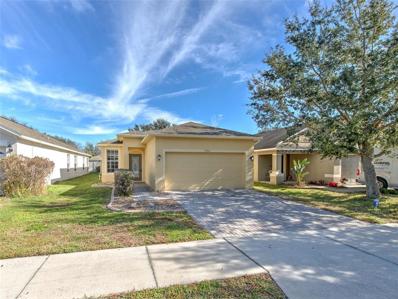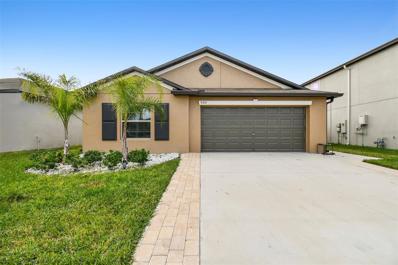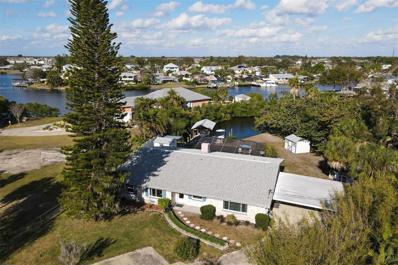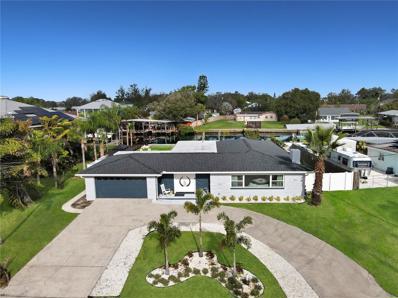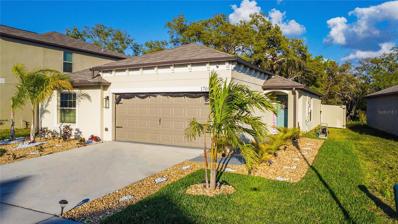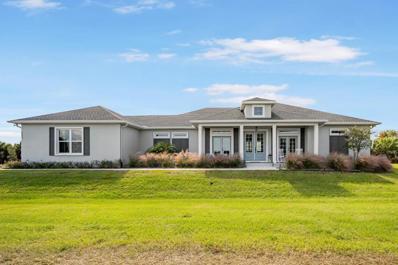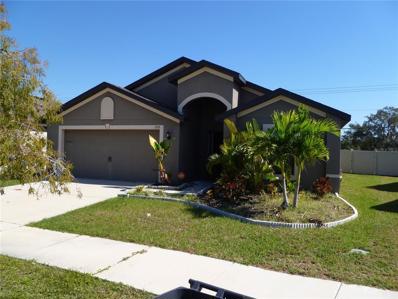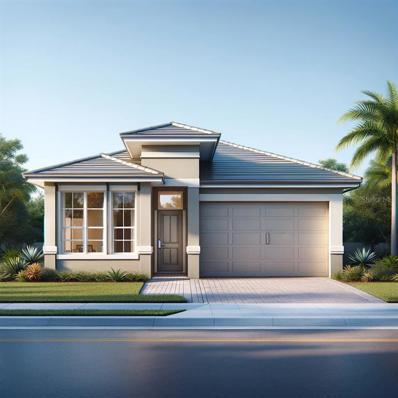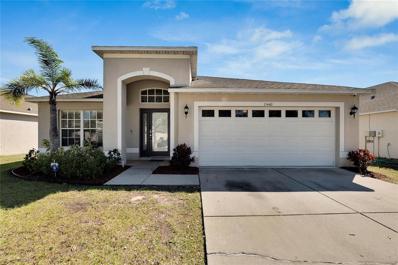Ruskin FL Homes for Sale
- Type:
- Single Family
- Sq.Ft.:
- 3,925
- Status:
- Active
- Beds:
- 6
- Lot size:
- 0.21 Acres
- Year built:
- 2013
- Baths:
- 5.00
- MLS#:
- T3501924
- Subdivision:
- River Bend Ph 4a
ADDITIONAL INFORMATION
Don’t miss this rare opportunity! Discover the epitome of comfort and convenience with this exceptional dream home nestled in the heart of Tampa's coveted River Bend community. The property boasts a distinctive in-law suite with its own private driveway, one car garage, kitchen, bedroom, bathroom, walk-in closet, washer and dryer and a separate front door for added privacy. This self-contained sanctuary is ideal for multigenerational living or as a rental opportunity, providing unparalleled flexibility to homeowners. This 6 bed/4.5 bath home has ceiling fans, multiple his and her sinks, a Roman-style Jacuzzi tub, and an invigorating walk-in shower. The property is equipped with a three-car garage, complemented by BRAND-NEW SOLAR PANELS. This eco-friendly addition not only contributes to sustainability but also reduces energy costs. The kitchen also has an island and a large walk-in pantry. The expansive backyard sets the stage for unforgettable gatherings, providing an ideal venue for family events and celebrations. Upstairs, a spacious den awaits, perfect for family gatherings. With ample room for a full-size couch, pool table, and large-screen TV, this area offers endless possibilities for relaxation and entertainment. Residents also enjoy exclusive access to the club house featuring a fully equipped gym, tennis and basketball courts, a sparkling pool, a kiddie pool, and a playground area. The club house hall also provides a stylish indoor venue for various events. Whether you're a first-time homebuyer starting a family or an investor exploring rental opportunities, this property is a versatile and lucrative investment. Explore the potential of renting out the in-law suite or utilizing the entire home as an Airbnb, maximizing the property's value. ***Accuracy of all information deemed reliable but not guaranteed and should be independently verified. ***
- Type:
- Single Family
- Sq.Ft.:
- 4,328
- Status:
- Active
- Beds:
- 6
- Lot size:
- 0.18 Acres
- Year built:
- 2013
- Baths:
- 4.00
- MLS#:
- T3500840
- Subdivision:
- Belmont Ph 1a
ADDITIONAL INFORMATION
STOP the CAR this is a must-see home!!! This Brandywine (Lennar) floor plan is an AMAZING FLOOR PLAN with lots of room for everyone. This fabulous pond view home has 4328 square feet, FULL OF UPDATES throughout, and includes: two-story caged pool home with 6 bedrooms, 4 full bathrooms, a theater room, and an oversized 3 car tandem garage. As you walk in you will enter a beautifully updated formal living room with a tiled fireplace centerpiece that changes colors to fit your vibes, a built-in television, and updated vinyl flooring throughout the living spaces. To the right is a custom wooden sliding barn door that opens to a bonus room/bar room/office with an accent wall. The kitchen is an entertainer’s dream with granite countertops, island, extended bar top, custom vent hood, and stainless-steel appliances opens to the family room and a bay window eat-in space with views out to the pool and pond. Downstairs you will find a bedroom and full bathroom; great for guests to use. As you make your way upstairs you will find 4 secondary bedrooms, 2 bathrooms, as well as the primary bedroom. As you enter the primary bedroom you will feel cozy with a recently added fireplace and beautiful greenery. The room has two walk-in closets, a sitting area, access to the second story balcony, and a huge bathroom with double sinks, garden tub, and a separate walk-in shower. Your own theater/media room comes fully equipped with plush custom theater seating, dimmable lighting, surround sound, projection screen, PLUS access to the second story covered balcony. Your outside private oasis has a new pool/spa complete with waterfall features, bubblers, pavered deck, two-story grand pool enclosure, pool shelf, custom tile, and tons of covered seating space. The pool area faces west to daily perfect sunsets. This spectacular home is located within the highly desirable Belmont Community which offers two pools, basketball court, tennis courts, playground, clubhouse, walking trails, open green space, and dog park. Belmont hosts many events are a great opportunity to meet your neighbors. Ruskin is conveniently located near I-75, US-301, and US-41 that allows any commute to nearby MacDill AFB, Tampa, St. Pete, and Bradenton. Easily access to restaurants, schools, shopping, parks and only a short drive to our amazing Tampa Bay area beaches makes this location the place to be! This move-in ready home is truly an entertainer's dream and a must see! Make sure to check out the 3-D Matterport walkthrough tour and walk through snapchat video!
- Type:
- Townhouse
- Sq.Ft.:
- 1,880
- Status:
- Active
- Beds:
- 3
- Lot size:
- 0.08 Acres
- Year built:
- 2008
- Baths:
- 3.00
- MLS#:
- T3500853
- Subdivision:
- Hawks Point Ph 1c
ADDITIONAL INFORMATION
Have you always dreamed of having a water view?? Well now is your chance! Come take a look at this well maintained townhome in the highly sought after community of Hawks Point! Boasting 3 bedrooms and 2.5 bathrooms this end unit is just the place you have been searching for! Take a step in through the front door into the large kitchen area that opens up to the family/living area! The oversized island serves as a place for homework to be done, or a fantastic space to serve your guests. Through the sliding doors of the living room, you can enjoy relaxing sunsets overlooking the pond from the lanai. Up the stairs you will come up on the loft area, a great space to make a home office or play room. Laundry will be a breeze to get done and put away, it's also up on the second floor! Lots and lots of room in the Primary bedroom and bathroom.....and talk about closet space!! Need to cool off from the summer heat, you are just a short walk away from the sparkling Community pool, which is next to the playground and dog park. This gated community has everything you have ever wanted! Close to great schools and shopping/restaurants. Don't wait too long to come claim this as yours!
- Type:
- Townhouse
- Sq.Ft.:
- 1,787
- Status:
- Active
- Beds:
- 3
- Lot size:
- 0.09 Acres
- Year built:
- 2023
- Baths:
- 3.00
- MLS#:
- T3501431
- Subdivision:
- Belmont Twnhms Pcl F
ADDITIONAL INFORMATION
Welcome to a move-in-ready oasis! Constructed in 2023 and nestled within the exclusive gated Townes at Belmont community, this 3-bedroom, 2.5-bathroom end-unit townhome epitomizes contemporary Florida living. As you step inside, the kitchen showcases granite countertops, modern appliances, and a convenient breakfast bar. Retreat to your private enclosed patio for outdoor relaxation or enjoy the bright and inviting living room space. Upstairs, a generously sized primary bedroom features an ensuite bathroom with a double vanity and walk-in shower. Also on the upper level, two spacious bedrooms share a stylish Jack and Jill bathroom. This property is not only move-in ready but also grants you access to the pool and clubhouse amenities, providing a perfect space for relaxation or entertainment. Ideally positioned in proximity to shopping centers, dining options, and the Gulf Coast Beaches, the Townes at Belmont community extends a warm invitation. Schedule a showing today!
$559,000
905 8th Avenue SW Ruskin, FL 33570
- Type:
- Single Family
- Sq.Ft.:
- 2,125
- Status:
- Active
- Beds:
- 4
- Lot size:
- 0.36 Acres
- Year built:
- 2006
- Baths:
- 3.00
- MLS#:
- D6134601
- Subdivision:
- Gores Add To Ruskin Flor
ADDITIONAL INFORMATION
Motivated Sellers! Immaculately maintained and spacious residence featuring four bedrooms and three bathrooms, complete with a saltwater pool and spa. The outdoor entertainment area on the lanai is perfect for gatherings, boasting an outdoor wet bar, fridge, and TV. Enjoy privacy in the fully fenced backyard situated on an oversized .36-acre lot with no HOA or CDD restrictions. Ample storage is provided in the three-car garage and the expansive driveway, welcoming your boat, RV, and other recreational items. New Roof installed in 2023, upgraded flooring throughout main living area, remodeled Kitchen and more! Take advantage of nearby public boat ramps for easy access to prime fishing spots, and EG Simmons regional park is just minutes away. Positioned on a quiet dead-end street, the house ensures minimal street traffic. Ready for immediate occupancy! Pre approval or POF prior to showing.
- Type:
- Single Family
- Sq.Ft.:
- 2,448
- Status:
- Active
- Beds:
- 4
- Lot size:
- 0.15 Acres
- Year built:
- 2017
- Baths:
- 3.00
- MLS#:
- T3500395
- Subdivision:
- Bayridge
ADDITIONAL INFORMATION
Welcome to the beautiful Bayridge Gated Access community with **NO CDD** and low HOA. This well-maintained home is located in an ideal central location in the heart of Ruskin nearby shops and restaurants. The Centex Driftwood floor plan features 4 bedrooms, 2.5 baths, and 2 car garage. Walk into an amazing open floor plan concept that includes a spacious living room, gourmet kitchen with finishing cabinets, granite countertops, light fixtures, backsplash, and all stainless steel appliances. The backyard features a screened-in patio lanai with a large backyard view, perfect for entertaining gatherings. There is a bedroom on the first floor that can be converted to a study room or home office. The other bedrooms are located on the second floor with convenient laundry room access. The second floor accommodates beautiful iron stair railings where you will find a huge loft space. The Master bedroom offers a tray ceiling, a master bath with a separate soaking tub with dual sink vanity, and a large walk-in closet with built-in shelves. The home has new fresh paint throughout, Garage has new epoxy finish flooring. The home sits right across from the community amenities such as the park, playground, and pool access. Access to major highways I-75, U.S. Route 41, and 301.
- Type:
- Single Family
- Sq.Ft.:
- 1,965
- Status:
- Active
- Beds:
- 3
- Lot size:
- 0.14 Acres
- Year built:
- 2006
- Baths:
- 2.00
- MLS#:
- T3499029
- Subdivision:
- Mira Lago West Ph 1
ADDITIONAL INFORMATION
This BEAUTIFUL POOL HOME has everything that one needs to enjoy Florida living at it's finest! Move in ready and located in the community of Mira Lago, this single-story three-bedroom, two-bath, 2-car garage home has almost 2000 square feet of heated living space with a total of 2422 under roof. A spacious open floor plan offers a formal dining area, eat-in kitchen / great room area with sliding doors leading out to the large screened lanai and pool plus a magnificent view of the conservation area and pond behind the home. A den/office space with door leading to pool lanai is also a plus feature. The spacious master suite offers two walk in closets and a relaxing garden tub with a separate shower stall. Freshly painted inside on April 2024, new roof in 2022, new AC Air Handler in 2019, new flooring throughout in 2021, water softener, plus other key improvements done by sellers. Come tour this home today! Mira Lago offers a community pool, an all purpose court and a playground for your enjoyment. It is also located at a very short distance to E.G. Simmons State Park, food shopping, restaurants and hospitals plus nearby ramp accessing I-75 to Gulf beaches and Tampa. Do not hesitate; schedule your showing today and do not miss this gem!
- Type:
- Single Family
- Sq.Ft.:
- 1,936
- Status:
- Active
- Beds:
- 4
- Lot size:
- 0.15 Acres
- Year built:
- 2018
- Baths:
- 2.00
- MLS#:
- T3497912
- Subdivision:
- Hawks Landing
ADDITIONAL INFORMATION
STUNNING NEARLY NEW HOME! This beautiful 4 Bedroom, 2 Bath, 2 Car Garage home is nestled on a large corner lot in the quiet Hawks Landing community. This popular Hartford floorplan boasts open spaces PERFECT FOR ENTERTAINING! Large living room, dining room, and kitchen. Perfect for entertaining!! The kitchen features a large island complete with breakfast bar, stunning wood cabinets complete with crown molding. This home also comes complete with hurricane shutters and the builder's structural warranties convey. The Master bedroom is HUGE, featuring en-suite bath with dual sinks & enormous closet! The additional 3 bedrooms are spacious and located on the opposite side of the home allowing plenty of privacy. Meticulously maintained and loved! LOW HOA! Convenient to dining, schools, shopping, The Manatee Viewing Center, Apollo Beach Nature Park on Tampa Bay. Book Your Private Showing TODAY!
$459,800
605 19th Street NW Ruskin, FL 33570
- Type:
- Single Family
- Sq.Ft.:
- 2,906
- Status:
- Active
- Beds:
- 4
- Lot size:
- 0.13 Acres
- Year built:
- 2010
- Baths:
- 3.00
- MLS#:
- T3498529
- Subdivision:
- Mira Lago West Ph 3
ADDITIONAL INFORMATION
Check out this stunning property in the beautiful Mira Lago West community in the heart of Ruskin. This property features a two story home, 4 bedrooms, 2.5 bathrooms, spacious living and dining areas, utility room, attached two car garage, and a spacious backyard fitting for all the lovely activities. The house was updated and remodeled with a fresh coat of interior paint, newly installed laminate and carpet flooring throughout, granite kitchen and bathroom counter tops, stainless steel kitchen appliances, updated lighting, ceiling fans and fixtures throughout the home. Close to all the major highways, restaurants, shopping and entertainment destinations in the area. Schedule your showing today and make this stunning property your new home.
$399,990
1450 Sourwood Drive Ruskin, FL 33570
- Type:
- Single Family
- Sq.Ft.:
- 2,605
- Status:
- Active
- Beds:
- 5
- Lot size:
- 0.16 Acres
- Year built:
- 2024
- Baths:
- 3.00
- MLS#:
- T3498609
- Subdivision:
- Brookside
ADDITIONAL INFORMATION
Under Construction. Nicely tucked away in the quaint town of Ruskin, you will find Brookside. Ruskin is home to the Tomato festival and is also known for its rich agriculture. This location will give you the small-town feel, while being centrally located between Tampa and Sarasota and minutes to I-75, allows you easy access to many local attractions and gulf coast beaches. The community, consisting of 243 homesites, includes one and two-story, single-family, all concrete-constructed homes. Each home comes equipped with Home is Connected, America’s Smart home package, an energy-efficient appliance package, granite countertops in the kitchen, and a blinds package. Residents will enjoy amenities such as a community pool, clubhouse, half basketball court, tot lot, and dog park. Other inventory options may be available in this community. Please reach out for list of availability Pictures, photographs, colors, features, and sizes are for illustration purposes only and will vary from the homes as built. Home and community information, including pricing, included features, terms, availability, and amenities, are subject to change and prior sale at any time without notice or obligation. Materials may vary based on availability. D.R. Horton Reserves all Rights.
$329,990
1437 Sourwood Drive Ruskin, FL 33570
- Type:
- Single Family
- Sq.Ft.:
- 1,828
- Status:
- Active
- Beds:
- 3
- Lot size:
- 0.15 Acres
- Year built:
- 2024
- Baths:
- 2.00
- MLS#:
- T3498590
- Subdivision:
- Brookside
ADDITIONAL INFORMATION
One or more photo(s) has been virtually staged. Under Construction. Nicely tucked away in the quaint town of Ruskin, you will find Brookside. Ruskin is home to the Tomato festival and is also known for its rich agriculture. This location will give you the small-town feel, while being centrally located between Tampa and Sarasota and minutes to I-75, allows you easy access to many local attractions and gulf coast beaches. The community, consisting of 243 homesites, includes one and two-story, single-family, all concrete-constructed homes. Each home comes equipped with Home is Connected, America’s Smart home package, an energy-efficient appliance package, granite countertops in the kitchen, and a blinds package. Residents will enjoy amenities such as a community pool, clubhouse, half basketball court, tot lot, and dog park. Other inventory options may be available in this community. Please reach out for list of availability Pictures, photographs, colors, features, and sizes are for illustration purposes only and will vary from the homes as built. Home and community information, including pricing, included features, terms, availability, and amenities, are subject to change and prior sale at any time without notice or obligation. Materials may vary based on availability. D.R. Horton Reserves all Rights.
- Type:
- Other
- Sq.Ft.:
- 970
- Status:
- Active
- Beds:
- 2
- Year built:
- 1983
- Baths:
- 2.00
- MLS#:
- T3497526
- Subdivision:
- Ruskin Colony Farms 3rd Add
ADDITIONAL INFORMATION
HUGE PRICE IMPROVEMENT! Welcome to the epitome of elegance in the 55+ Riverbreeze Estates in Ruskin! Nestled on a generous corner lot, this enchanting home, with its 2 bedrooms and 1.5 bathrooms, is a testament to thoughtful design and tasteful updates that elevate it to true gem status within the community. The owner has meticulously updated the home, ensuring a perfect blend of modern convenience and classic charm. New hurricane-rated windows enhance both aesthetics and safety, allowing natural light to fill the home. The heart of this home is the kitchen, where granite countertops, updated soft-close cabinets, and a stylishly tiled backsplash create a culinary haven. The addition of new stainless steel appliances, including an oven, dishwasher and microwave/air fryer combo, adds a touch of contemporary luxury. The bathrooms have been tastefully updated to reflect a modern aesthetic. With all appliances staying including stackable washer and dryer, this home is Move-in ready! Don't miss your chance to move into this amazing 55+ community.
$1,950,000
102 Trouve Lane Ruskin, FL 33570
- Type:
- Single Family
- Sq.Ft.:
- 1,130
- Status:
- Active
- Beds:
- 3
- Lot size:
- 0.75 Acres
- Year built:
- 1950
- Baths:
- 2.00
- MLS#:
- L4941895
- Subdivision:
- Unplatted
ADDITIONAL INFORMATION
***OWNER FINANCING*** 5.5% int rate****Rare opportunity! Explore the Florida Lifestyle with this waterfront beauty on 3/4 of an acre of land. Zoned Planned Development on the Little Manatee River is not just a home; it's a lucrative investment opportunity! There are also potential redevelopment opportunities, making it an attractive investment in the rapidly growing Tampa Bay area. A short 10-minute boat ride to the open waters of Tampa Bay! Live luxuriously in the main house while the 3 park models generate income. Or, rent out all 4 units for maximum returns! The choice is yours. Pristine river views, a remodeled main home with a screened pool, and a 36'dock with a new 13k lb. Boat lift make this property a dream come true. Invest in your future with thriving business potential and possible redevelopment opportunities. Experience the best of Old Florida living near Tampa Bay and Bahia Beach. This waterfront property seems like a fantastic opportunity with various features and potential uses. The main pool home, along with the three park models, provides a mix of living and rental spaces. The Airbnb rental history and Super Host designation add value by attracting guests and favorable advertising. Situated on the Little Manatee River, the property benefits from scenic views and backs up to the Cockroach Bay Preserve, ensuring an unobstructed southern view of the river and mangrove islands. The main home, with three bedrooms and two baths, has been extensively remodeled, featuring restored pine floors, quartz countertops, dovetailed wood cabinets, and a screened pool. The abundance of windows, French doors, and a large sliding glass door in the family room enhances natural light and offers stunning views. The property also includes a 36' dock with synthetic boards, a new 13k lb. boat lift, davits for water toys, and storage for kayaks and paddle boards. With water access to Tampa Bay, there are excellent fishing and recreation opportunities just a short boat ride away with no bridges. The park-like setting is adorned with native landscaping, Sabal Palms, a well, and a sprinkler system for irrigation. Additional amenities include a covered 2-car carport, storage sheds,2- 45' containers for storage, and a workbench area. The park models are handicap accessible, fully furnished for Airbnb rentals, and equipped with dedicated 5G internet. The property's strategic location, close to major highways, Tampa Bay, and Bahia Beach, adds to its appeal. Zoned as Planned Development, there are also potential redevelopment opportunities, making it an attractive investment in the rapidly growing Tampa Bay area. Great for multi family living as well.
- Type:
- Single Family
- Sq.Ft.:
- 3,557
- Status:
- Active
- Beds:
- 5
- Lot size:
- 0.11 Acres
- Year built:
- 2012
- Baths:
- 5.00
- MLS#:
- U8226786
- Subdivision:
- Mira Lago West Ph 3
ADDITIONAL INFORMATION
Indulge in luxurious living within the gated community of Mira Lago. This home features 5 bedrooms, 4.5 bathrooms, a fully applianced gourmet kitchen, a family room, a formal dining room, a den or library, a loft, and more than 3500 square feet of living space. This residence combines elegance, space, and functionality. Outdoor features include an oversized screened lanai, a fenced backyard, and mature landscaping. The community amenities include a basketball court, swimming pool, playground, and clubhouse. This home is conveniently located near major routes i.e. US 41, I-75, I-275, and crosstown US 301. The marina is less than a mile away along with the local boat club and has waterfront restaurants to enjoy year-round. This property epitomizes the vibrant lifestyle Tampa Bay has to offer. Bedroom Closet Type: Walk-in Closet (Bedroom 5).
- Type:
- Single Family
- Sq.Ft.:
- 1,935
- Status:
- Active
- Beds:
- 4
- Lot size:
- 0.14 Acres
- Year built:
- 2021
- Baths:
- 2.00
- MLS#:
- T3496953
- Subdivision:
- Spencer Crk Ph 2
ADDITIONAL INFORMATION
One or more photo(s) has been virtually staged. Step into a world of modern elegance with this newly built (2021) 4-bedroom, 2-bathroom, 2 car garage situated at the end of a peaceful dead-end street. Nestled on the banks of a serene pond, this residence offers a unique blend of luxury, comfort, and functionality. As you enter, you're greeted by high ceilings, an open-concept living space adorned with exquisite tile floors, creating a seamless flow from room to room. The heart of the home, a chef's dream kitchen, boasts a large center island, granite countertops, custom backsplash, stainless steel appliances, and a reverse-osmosis water system. Imagine entertaining family and friends while enjoying the picturesque views of the backyard and pond. The owner's suite is a private retreat, featuring an oversized bedroom with captivating water views. The en-suite bathroom offers a spa-like experience with his and her vanity, walk-in shower and roomy walk-in closet with custom Closet Ways built-ins ensures organized luxury living. The other 3 bedrooms and guest bathroom are conveniently located on the other side of the home for additional privacy. This home is not just beautiful, it's smartly designed with additional features to enhance your living experience. UV light with electronic filtration for the HVAC ensuring clean and pure living. New Samsung washer/dryer set and the large flat screen TV in the living room are included. For added convenience and peace of mind, there are accordion built-in hurricane shutters and a generator with a transfer unit in the garage that is connected to the main panel for power outage preparedness. Venture outside to your fenced-in backyard oasis, complete with an oversized (31'x12') patio and a soothing Jacuzzi, the perfect setting for relaxation and outdoor gatherings. Located in the family-friendly community of Spencer Creek, residents enjoy access to a clubhouse, pool, dog park, playground and a basketball court. The convenience continues with close proximity to schools, hospitals, shopping, I-75, US-41, US-301 and the allure of Tampa Bay. Ready to make this dream home yours? Seize the opportunity to own a piece of perfection in the ideal location. Schedule your showing today and embark on a journey to call this house your home!
$309,900
903 10th Avenue SW Ruskin, FL 33570
- Type:
- Single Family
- Sq.Ft.:
- 1,234
- Status:
- Active
- Beds:
- 2
- Lot size:
- 0.36 Acres
- Year built:
- 1976
- Baths:
- 1.00
- MLS#:
- U8225557
- Subdivision:
- Gores Add To Ruskin Flor
ADDITIONAL INFORMATION
Welcome to your dream home! Motivated Seller! This single-family home is on an oversized lot and tucked away in a secluded yet conveniently accessible location. Situated near entertainment, shopping, I-75, and HWY 41, this home offers the best of both worlds - tranquility and convenience. Calling all boaters and fishing enthusiasts! With close proximity to Domino and Common Good boat ramps, you can easily indulge in your favorite water activities. The house itself boasts 2 bedrooms, 1 bath, an office, Florida room, and a huge pantry with ample storage space. Parking will never be an issue with the oversized carport and ample room for RVs, boats, and all your toys. Nestled in the growing area of Ruskin, this property allows you to enjoy nature in your own private fully fenced backyard. Need extra storage? No problem! There's a large shed to accommodate all your belongings. Rest assured knowing that this masonry block home has been updated for your peace of mind. The HVAC system and roof were replaced in 2023, ensuring optimal comfort and durability. Additional updates include stainless appliances, granite countertops, new carpeting, paint, and luxury vinyl flooring. Best of all? No restrictions! You have the freedom to make this house truly yours. Don't miss out on this incredible opportunity to own a slice of paradise in the desirable Ruskin area.
- Type:
- Single Family
- Sq.Ft.:
- 1,602
- Status:
- Active
- Beds:
- 3
- Lot size:
- 0.1 Acres
- Year built:
- 2007
- Baths:
- 2.00
- MLS#:
- T3496035
- Subdivision:
- Cypress Creek Ph 1
ADDITIONAL INFORMATION
Come see this 3 bedroom, 2 bathroom, 2 car garage, 1602 square feet home in Cypress Creek. This home features a beautiful kitchen with a mirrored backsplash, stainless steel appliances, granite countertops with a waterfall edge and bar-top seating which overlooks the dining room and family room. There is a screened in lanai which looks at the fenced in backyard. The primary bedroom features a oversized walk in closet and an en-suite with a double vanity and walk in shower. The split bedroom floorplan has the guest bedrooms toward the front of the house. Located close to restaurants, shopping, beaches and schools.
- Type:
- Single Family
- Sq.Ft.:
- 1,841
- Status:
- Active
- Beds:
- 4
- Lot size:
- 0.14 Acres
- Year built:
- 2022
- Baths:
- 2.00
- MLS#:
- T3495095
- Subdivision:
- Belmont South Ph 2f
ADDITIONAL INFORMATION
Welcome Home to the beautiful subdivision of Belmont! This newly 2022 built, 4 bedroom, 2 full bath beauty has everything you need in your next forever home! Once you enter the foyer, you will be greeted by this spacious, open concept floor plan filled with natural and recess lighting! Your backdrop is a natural preserve with peaceful and tranquil views as you enjoy your morning coffee and beautiful sunsets! No backyard neighbors here as you are accommodated with additional privacy. Do you suffer from the stock kitchen blues? Then your therapy will be cooking and entertaining in this home! Equipped with upgraded cabinets, stainless steel appliances with gas range, and granite island will put a smile on your guests faces! Belmont is also a resort style community! 2 pools, tennis courts, a basketball court, kids playground, walking and bike trails, dog park, picnic area and fire pit all with a picturesque pond view just for you! Community events with food trucks on the calendar add to this neighborhoods comradery! Additional upgrades to this home are the spacious screened-in lanai with extended patio, water softener, installed gutters, custom walk in closet in master bedroom and extended driveway with side walkway convenient to your front door! Centrally located and low HOA makes this property a winner! Do not take my word for it, schedule you own private tour today and make this property your home!
$700,000
304 10th Street SW Ruskin, FL 33570
- Type:
- Single Family
- Sq.Ft.:
- 2,364
- Status:
- Active
- Beds:
- 4
- Lot size:
- 0.5 Acres
- Year built:
- 1978
- Baths:
- 3.00
- MLS#:
- A4594974
- Subdivision:
- Unplatted
ADDITIONAL INFORMATION
Reduced! Bring offers. You can live the Florida Dream Lifestyle in this spacious waterfront pool home. Prime for entertaining, this 4br/3ba home has an open floorplan, sliding doors leading to the screened pool lanai and cool ceramic floors throughout. The open kitchen/living area includes a cozy wood burning fireplace for those rare cool nights. Huge bonus room has a private entrance and full bath making it easy to convert into an additional bedroom or possibly a rental income source. New Hurricane Windows in 2022. New Roof in 2019. 3 outbuildings - new 10x10 and 10x12 in 2022 - serving as storage, workshop and tackle shack. Dock with covered 6,000 lb boat lift rests on a private peaceful inlet of the Little Manatee River that is just a short boat ride from Tampa Bay.
$1,299,000
817 Blue Heron Boulevard Ruskin, FL 33570
- Type:
- Single Family
- Sq.Ft.:
- 2,372
- Status:
- Active
- Beds:
- 4
- Lot size:
- 0.29 Acres
- Year built:
- 1963
- Baths:
- 3.00
- MLS#:
- GC518496
- Subdivision:
- Point Heron
ADDITIONAL INFORMATION
WATERFRONT Fully Renovated POOL Home with state-of-the-art Sea Wall completed in 2024!! 4 Bed 3 Bath, 2 car attached garage with no HOA fees. Formal dining and additional family room. Step through the beautiful double door entrance into the luxury home of your dreams through a Family room that flows into the formal dining room that features a wine refrig and bar with soft close cabinets and counter space for entertaining. The luxury kitchen features a bar with seating, a stainless deep sink with lighted faucet and extended goose neck for filling large pots, cooktop with double heating options, a built-in microwave and oven and smart refrigerator that speaks to you. The living room has cozy seating off from the kitchen with room for an office workstation and features a stone Electric fireplace. Double ceiling fans and LED recessed lighting throughout. The Laundry room has brand new smart washer and dryer with extra counterspace with double pull out drawers for additional storage and a deep sink. Roof, water heater, AC and Pool remarcited in 2022 with a new pool pump in 2023. Screened Rear Patio to sit and view the water and a completely fenced back yard with side access to store a boat trailer or RV. Enjoy the pool and gazebo for outdoor entertainment and lounging on the deck to watch the sunset. Bring your boat with easy access to Tampa Bay -15 minutes and deep water for a sailboat or just throw the fishing line in off the brand-new sea wall. The backyard is currently being landscaped to include a 4-foot-wide paver walkway with lighting from the pool deck to the new composite dock. A fire pit is being constructed and the yard will be sodded once the pavers have been installed. All information regarding school zones should be verified by Buyer. Owner is a licensed Real Estate Broker
- Type:
- Single Family
- Sq.Ft.:
- 1,841
- Status:
- Active
- Beds:
- 4
- Lot size:
- 0.17 Acres
- Year built:
- 2021
- Baths:
- 3.00
- MLS#:
- T3495157
- Subdivision:
- Spencer Crk Ph 1
ADDITIONAL INFORMATION
Welcome home to this Spencer Creek Community, move-in ready, built in 2021 home with 4-bedrooms, 2-1/2 bathrooms. A large open great room and split floorplan make this the perfect home for gathering and entertainment. The moment you arrive you will notice the upgraded touches throughout the house including security system with cameras. The open kitchen has an island bar area overlooking the Dining Room perfect for your gatherings. The kitchen features granite countertop island, shaker cabinets, tile backsplash, upgraded light fixture, recessed lighting, and stainless-steel appliances. Open floor plan to dining room for easy and enjoyable entertaining. The primary suite is at the rear of the home with private ensuite bathroom that features dual sinks, walk in shower, enclosed water closet and huge walk-in closet. Three secondary bedrooms share a great sized bath. An additional half bathroom is in the garage. The attic has been leveled for easy access and storage purposes. The house is fully fenced and has pavers installed in the backyard and in the gazebo, perfect for grilling and entertainment. There is a shed for storage and a back gate that connects the property to green area behind the property. Additional features include: upgraded light fixtures, camera system including mounted TV for monitoring purposes, security lightning on the rear side of the house, exterior outlets thought-out the exterior area, upgraded exterior garage lights and WIFI garage opener. The Spencer Creek community is located in Ruskin which offers the small-town feel with big-city access just few minutes away. The community offers a pool area, equipped with lounges chair, a basketball court and playground area. It is in a perfect location, close to US-301, I-75, US-41, Hillsborough Community College, the new Moffitt Cancer Center and Amazon's distribution center. Location is convenient, close the shopping center, Premium outlet mall, entertainment such as beaches Manatee viewing center, state parks, trails, Little Harbor Marinas and resort, restaurants and more! Easy commutes to Tampa, St. Pete, Bradenton and just minutes away from the Bay and the Gulf of Mexico. Great boating and world class fishing are practically in your backyard. Don’t miss this opportunity!
$849,900
3606 Gulf City Road Ruskin, FL 33570
- Type:
- Single Family
- Sq.Ft.:
- 2,501
- Status:
- Active
- Beds:
- 4
- Lot size:
- 1.38 Acres
- Year built:
- 2022
- Baths:
- 3.00
- MLS#:
- T3495453
- Subdivision:
- Lost River Preserve Ph I
ADDITIONAL INFORMATION
Seller offering buy down rate with preferred lender offering rate as low as 4.6% the first year! This newly constructed lake house is one of a kind. Nestled in Lost River Preserve with a beautiful lake view, this home is centrally located to everything but surrounded by over 900 acres of conservation in the community. This open concept floor plan is spacious and boast plenty of natural light to take in the serene view of the lake. The main suite is situated privately on one side of the home while the other bedrooms are positioned opposite side of the home. There is an additional main suite that is already stubbed out for a kitchenette and has a separate entrance perfect for rental income or an in- law suite. The home has high ceilings throughout, impact windows, as well and two laundry rooms and an oversized kitchen island. Enjoy carefree living in the community with five private lakes, nature trails, hiking, fishing, and close access to public boat ramp out to the bay. Look no further for your dream home you've found Lost River. See attached flyer for more details on Buy-Down Program.
- Type:
- Single Family
- Sq.Ft.:
- 1,845
- Status:
- Active
- Beds:
- 4
- Lot size:
- 0.15 Acres
- Year built:
- 2018
- Baths:
- 2.00
- MLS#:
- T3492785
- Subdivision:
- Wynnmere West Ph 2 & 3
ADDITIONAL INFORMATION
Welcome to Chatham Walk, an idyllic neighborhood in Ruskin, FL, where the charm of community living meets modern comfort. This 4-bedroom, 2-bath gem, built in 2018, invites you to transform it into your dream home with a touch of your own style. Envision the possibilities as you add your personal touch to this spacious residence. The community itself offers a lifestyle enriched by amenities such as a sparkling pool, scenic walking trails, a playground, and even a dedicated dog park, making it a haven for families and pet lovers alike. Inside, the heart of the home lies in the generously sized kitchen that effortlessly overlooks the family room, creating an ideal space for both cooking and entertaining. The primary bedroom is a retreat in itself, featuring an en suite bathroom with a garden tub, shower, dual sinks, and a walk-in closet. Meanwhile, the cleverly designed split plan places the additional three bedrooms away from the primary, ensuring privacy and comfort, with a shared full bathroom. Venture outdoors to the expansive yard, complete with a screened lanai – a perfect backdrop for entertaining guests, cultivating a garden oasis, or simply savoring nature’s beauty. Convenience is key, with just minutes separating you from shopping, waterfront restaurants, and local entertainment venues. The area offers a plethora of recreational activities, from fishing and boating to golfing and manatee viewing, ensuring there's something for everyone. A short drive to US41 or I-75 allows for an easy commute to Tampa, St. Petersburg, and Sarasota. Ready to explore the potential of this Ruskin retreat? Contact us today to schedule a showing. For qualifying occupants, owner financing may be available, opening the door to your new home in Chatham Walk.
- Type:
- Single Family
- Sq.Ft.:
- 2,148
- Status:
- Active
- Beds:
- 3
- Lot size:
- 0.21 Acres
- Year built:
- 2024
- Baths:
- 2.00
- MLS#:
- T3492441
- Subdivision:
- Unplatted
ADDITIONAL INFORMATION
Pre-Construction. To be built. Pre-Construction. To be built. Opportunity to build your dream home and commercial business all on the same lot with this .3-acre property. Conveniently located at a corner lot, close to highway access with a view of the Little Manatee River.
- Type:
- Single Family
- Sq.Ft.:
- 1,971
- Status:
- Active
- Beds:
- 4
- Lot size:
- 0.14 Acres
- Year built:
- 2007
- Baths:
- 2.00
- MLS#:
- T3491605
- Subdivision:
- Cypress Creek Ph 2
ADDITIONAL INFORMATION
Get ready to be captivated by this 4 bedroom, 2 bath home, in the delightful Cypress Creek community. Step inside to discover a spacious, light-filled floor plan, beautifully enhanced by arches and moldings. This home is designed to provide the ideal balance for family life and hosting guests. The great room, the heart of the home, seamlessly transitions into an elegant kitchen, complete with a a island, appliances including a refrigerator, microwave hood, and range, plus a breakfast bar and closet pantry. The secluded master bedroom suite is a haven of comfort, featuring a walk-in closet, dual sinks, a separate shower, and a garden tub - perfect for unwinding after a busy day. The great room also opens up to a charming, open patio area, an ideal space for delightful cookouts and relaxed family gatherings. Cypress Creek's prime location offers convenience and lifestyle, being close to schools, a plethora of dining and shopping options, and various recreational activities. With easy access to I-75 and US 301, the commute is a breeze, whether heading to the airport, Tampa, St. Pete, Sarasota, or Orlando. This home is a true gem, an opportunity too good to miss. So, why wait? Hurry, and make this dream home yours today!
| All listing information is deemed reliable but not guaranteed and should be independently verified through personal inspection by appropriate professionals. Listings displayed on this website may be subject to prior sale or removal from sale; availability of any listing should always be independently verified. Listing information is provided for consumer personal, non-commercial use, solely to identify potential properties for potential purchase; all other use is strictly prohibited and may violate relevant federal and state law. Copyright 2024, My Florida Regional MLS DBA Stellar MLS. |
Ruskin Real Estate
The median home value in Ruskin, FL is $340,000. This is higher than the county median home value of $220,000. The national median home value is $219,700. The average price of homes sold in Ruskin, FL is $340,000. Approximately 57.42% of Ruskin homes are owned, compared to 24.63% rented, while 17.95% are vacant. Ruskin real estate listings include condos, townhomes, and single family homes for sale. Commercial properties are also available. If you see a property you’re interested in, contact a Ruskin real estate agent to arrange a tour today!
Ruskin, Florida has a population of 22,162. Ruskin is more family-centric than the surrounding county with 33.22% of the households containing married families with children. The county average for households married with children is 29.82%.
The median household income in Ruskin, Florida is $52,218. The median household income for the surrounding county is $53,742 compared to the national median of $57,652. The median age of people living in Ruskin is 32.2 years.
Ruskin Weather
The average high temperature in July is 90.5 degrees, with an average low temperature in January of 49.7 degrees. The average rainfall is approximately 53.5 inches per year, with 0 inches of snow per year.
