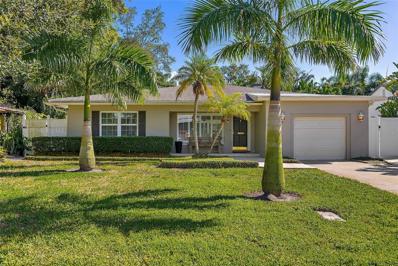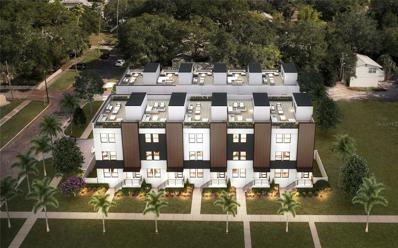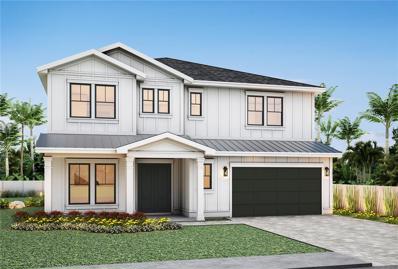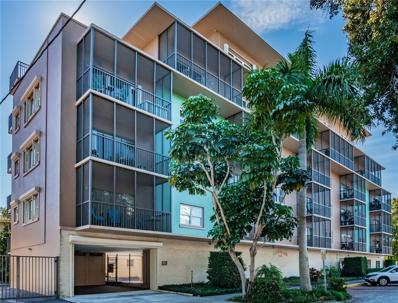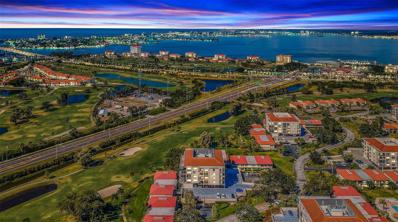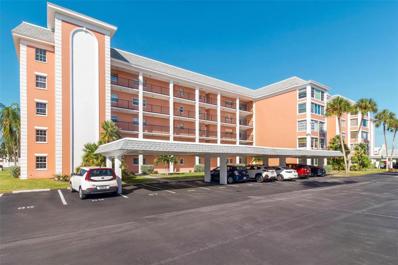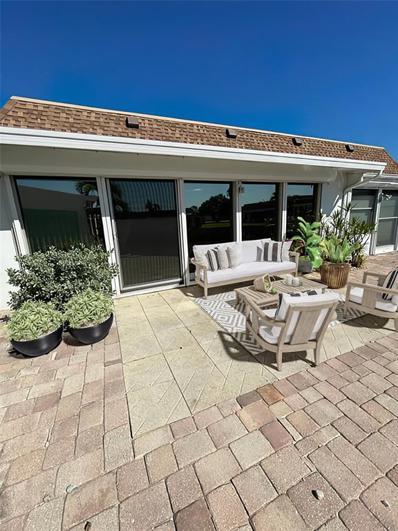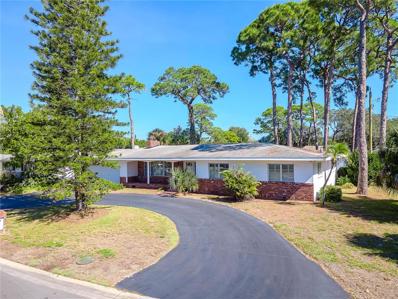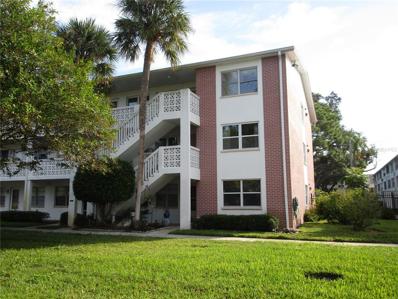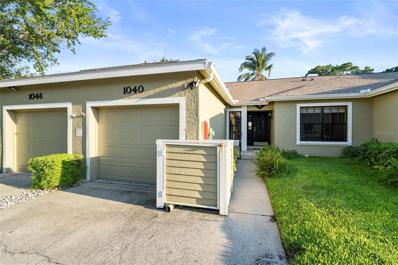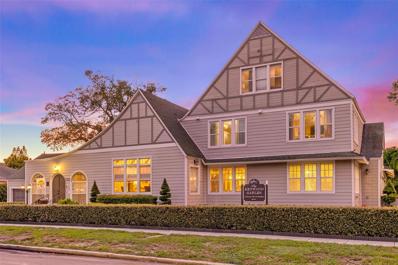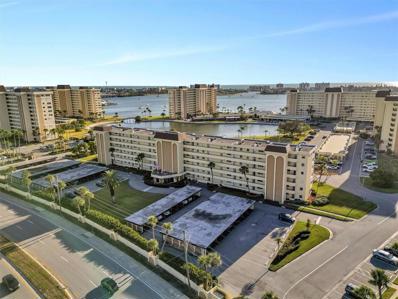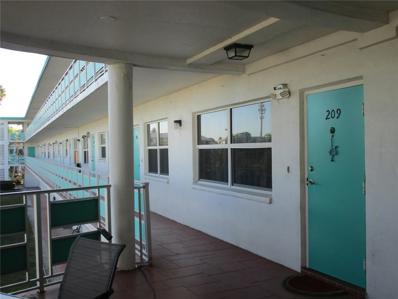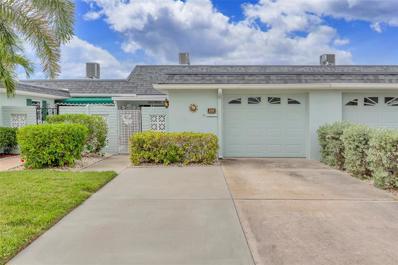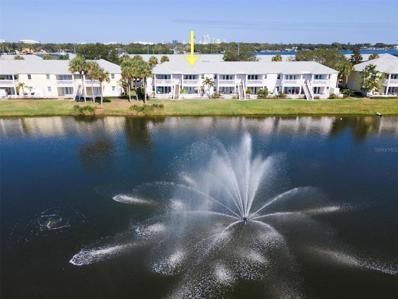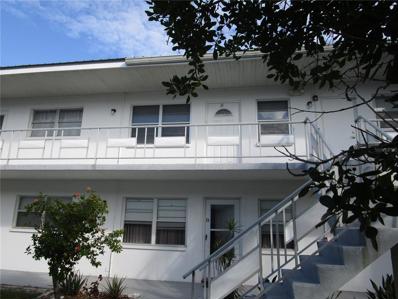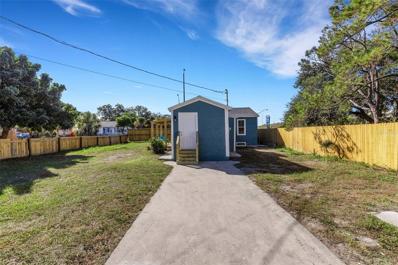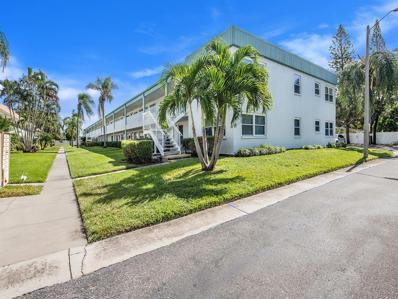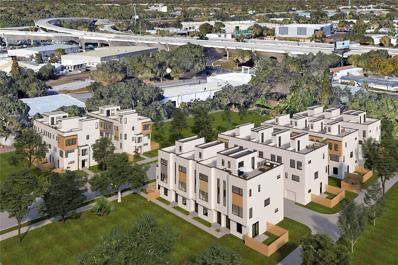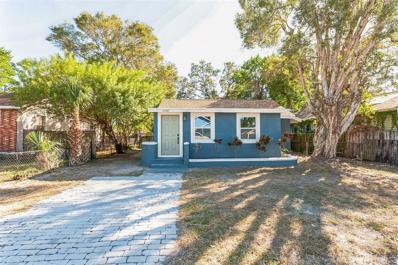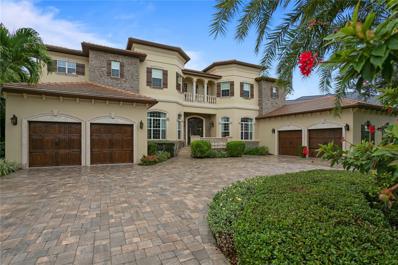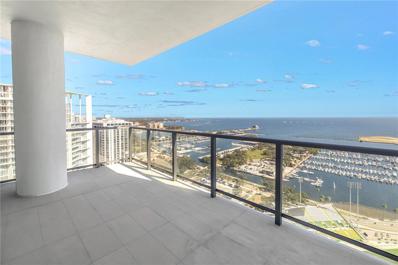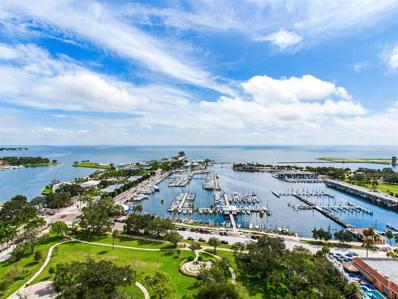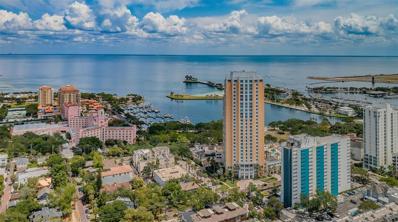Saint Petersburg FL Homes for Sale
- Type:
- Single Family
- Sq.Ft.:
- 1,857
- Status:
- Active
- Beds:
- 3
- Lot size:
- 0.17 Acres
- Year built:
- 1957
- Baths:
- 2.00
- MLS#:
- U8220302
- Subdivision:
- Snell Isle Brightbay
ADDITIONAL INFORMATION
Welcome home to your lavish Florida tropical paradise in the heart of the extremely sought after Snell Isle neighborhood! This stunning updated 3 bed 2 bath open floor plan home with grand windows throughout and an extra office space is everything you have been searching for. Dive into your refreshing heated pool and relax under your tiki hut year round. Off of the oversized living/dining room, you find the freshly remodeled bright and spacious kitchen with double French doors over looking the back patio. This breathtaking backyard oasis has every detail to offer from the Bluetooth surround speakers and lighting, outdoor grill, tiki hut bar with a TV, private outdoor shower, and more! Only minutes from downtown St. Petersburg and a convenient short drive to beautiful sandy beaches and downtown Tampa. Start living the Florida lifestyle you have dreamed of!
- Type:
- Townhouse
- Sq.Ft.:
- 2,280
- Status:
- Active
- Beds:
- 3
- Lot size:
- 0.27 Acres
- Year built:
- 2024
- Baths:
- 4.00
- MLS#:
- U8220273
- Subdivision:
- Rouslynn
ADDITIONAL INFORMATION
Pre-Construction. To be built. Unveiling 4th Street Gardens - the newest and most modern aesthetic development close to the heart of the City. These ten (10) stunning townhomes being built in the Old Southeast neighborhood are slated for completion at the end of 2024. Discover the epitome of contemporary urban living in this fee-simple, new construction townhome. This townhome boasts three (3) generously sized bedrooms, each with their own en-suite bathroom and a spacious 2-car garage. The garage will be attached and feature electric car charging. Need more entertaining space? The jaw dropping rooftop terrace with nearly one thousand (1,000) square feet of useable space will have artificial turf, privacy walls, and Bartlett Park views. This 2,280 sq ft gem is a testament to modern design. You'll find level 4 drywall finishing, stainless steel appliances, waterfall quartz countertops, a distinct great room feature wall, and ceramic tiling. This exquisite residence features PGT impact-rated windows and doors, ensuring both safety and tranquility. With 10 foot ceilings that create an open and airy ambiance, the luxury vinyl plank flooring throughout adds a touch of elegance and durability. The best part? Low HOA fees! Make this gem not just a place to live, but a lifestyle to love. Its sleek, stylish finishes and prime location, just minutes from Downtown St. Pete, Lassing Park and Salt Creek neighborhood... make it the perfect place to call home, where every day feels like a dream come true.
- Type:
- Single Family
- Sq.Ft.:
- 4,094
- Status:
- Active
- Beds:
- 5
- Lot size:
- 0.17 Acres
- Year built:
- 2024
- Baths:
- 6.00
- MLS#:
- U8220233
- Subdivision:
- Snell Isle Brightbay
ADDITIONAL INFORMATION
Under Construction. Brand New Construction by One of Tampa Bay's Most Experienced Home Builders, Mobley Homes Custom! This Single Family Residence is Located in the Highly Coveted Neighborhood of Snell Isle, and Rests Within a Few Blocks to the Gentle Breezes of Tampa Bay. Surrounded by Multi-Million Dollar Estates, this Brand New Home is Sure to Impress the Most Discerning Eye and Will Be Outfitted With Top-of-the-Line Finishes. Offering 4,094 SF of Living Square Footage, Five (5) Bedrooms, Five and One-Half (5.5) Bathrooms, Loft, Study/Den, Formal Dining Room, Grand Family Room, Three (3) Car Attached Garage, & Spacious Mudroom - This Home Has it All! The Chef's Kitchen is Equipped with a Large Island, Wolf & Sub-Zero Appliances, Quartz Countertops and Walk-In Pantry Storage. The Large Family Room Flows Seamlessly to the Covered Outdoor Living Area via Sliding Glass Doors. Sprawling Master Suite with Large Bedroom that Offers a Tray Ceiling, Two (2) Walk-In Closets, and Luxury Bathroom with Soaking Tub & Walk-In-Shower. Enjoy the Florida Lifestyle with the Included In-Ground, Heated Pool & Spa ($80,000 Allowance). Natural Gas Wall Mounted Hot Water Heater, Impact Windows Throughout, 10' Ceilings Throughout, Low Voltage Pre-Wire for Security System, Hardwood Floors Throughout, Pavered Porches and Driveway, and So Much More. Too Many Details to List! The Expected Completion Time is Fall 2024. Photos and Renderings Included in Listing Are for Representation Purposes Only, and May Not Reflect Exact Home and Specifications to Be Constructed. 10% Deposit to Mobley Homes Custom to Secure.
- Type:
- Condo
- Sq.Ft.:
- 660
- Status:
- Active
- Beds:
- 1
- Lot size:
- 0.33 Acres
- Year built:
- 1956
- Baths:
- 1.00
- MLS#:
- U8219884
- Subdivision:
- Lake Palms Apts Co-op
ADDITIONAL INFORMATION
DOWNTOWN LIVING! This mid century building is an excellent opportunity for residents seeking affordable downtown living! The co-op apartment is in the heart of downtown St Pete with many activities nearby including historic Mirror Lake public library, walking paths along Mirror Lake, and surrounding historic neighborhoods. Located in the Central Arts District with plenty to see and do just steps away - restaurants, coffee shops & art venues. This north facing unit offers lots of natural light making the interior bright and cheerful. A sliding door opens to the screen enclosed patio to enjoy cool evenings and breezy fall Florida days! Engineered wood flooring throughout the living area. Efficient kitchen at the front entry with double storage closet / pantry. A spacious bedroom offers a full wall of closet storage & bathroom has pristine 1950's tile and tub/shower. This unit is located on the north side of the building overlooking the neighborhood, trees and lake from the screen enclosed balcony. There is an interior building elevator or easy access to stairs. Lake Palms co op is located in an exceptional area of downtown St Pete! Just steps from Mirror Lake and this mid century building was built as a cooperative ownership apartment complex, the complex remains efficiently managed & maintained. The monthly fee of $685 includes MANY extras typically paid out of pocket! Electricity, water, trash removal, real estate taxes, air conditioning & ac unit maintenance, building insurance & exterior maintenance, and property management. Lake Palms offers storage closet on the first level, bike storage room, central laundry on the main floor, and a large entertainment room at the secure entry. Easy walk to many exceptional local restaurants, coffee shops and Publix. Secure building with keyless fob entry and call box for visitors. Ask for more details on the many benefits of co-op ownership! 55+ age restriction + no dogs - 2 cats allowed.
- Type:
- Condo
- Sq.Ft.:
- 890
- Status:
- Active
- Beds:
- 2
- Lot size:
- 5 Acres
- Year built:
- 1980
- Baths:
- 2.00
- MLS#:
- U8220017
- Subdivision:
- Palma Del Mar Iii
ADDITIONAL INFORMATION
Experience Tropical Island Living at its Finest! Golf! Water! Beaches! Nestled within the coveted waterfront community of Palma Del Mar in St. Pete, Florida, this charming villa home offers a unique opportunity to embrace the essence of leisure living. Step onto the screened lanai and immerse yourself in tranquil mornings and captivating evenings overlooking the lush fairways of the Isla golf course. With the convenience of ground floor living, enjoy hassle-free walks outside with your furry companion, all without the need for elevators. This versatile villa is perfect for those seeking a permanent residence, a furnished winter retreat, or an investment property ready for rental income. Recent upgrades elevate both safety and elegance, including stainless steel kitchen appliances; dishwasher, refrigerator, stove, microwave, sink (2021) and full size washer/dryer (2021). Newly installed hurricane-rated high-impact windows (2023) seamlessly blend security with sophistication. Stay comfortable year-round with a new AC compressor equipped with infrared technology and a dehumidifier (2021), water heater (2019). Updated paint throughout and lighting create a bright and inviting ambiance, while durable ceramic tile flooring spans the entire residence, including the back patio. Indulge in captivating golf course views and enchanting orange glows from both sunsets and sunrises. The kitchen features a built-in pantry with wine storage, a breakfast bar, and stainless appliances. The main bedroom boasts a walk-in closet and an en-suite bathroom with a step-in shower, updated vanity, and built-in shelving. Another bedroom offers a golf course view, access to the screened patio, and a hall bathroom with a jacuzzi jetted tub, tiled wainscotting, and a furniture-style vanity. New sliding doors provide easy access to the screened porch from the living room and guest room, both offering tropical and fairway vistas. Palma Del Mar spoils residents with an array of amenities, including waterfront heated community pool and spa with stunning Intracoastal Bay views. Start your day with coffee under the tiki umbrella while watching the sunrise over the bay. For water enthusiasts, stairs lead to low tide shell exploration and a fishing dock for Bay access. Additional villa features include covered parking with a covered walkway, ample guest parking, golf cart access, bicycle storage, pool baths, a patio area, a fitness and recreation center, and extra storage. Sold furnishings are optional for a hassle-free transition into island life. Situated within walking or biking distance of Isla Del Sol Golf and Tennis and Yacht Club, as well as various amenities such as restaurants, shops, and entertainment options. Wide bike trails connect the community to Tierra Verde, St. Pete Beach, and Ft. De Soto Park. Minutes from St. Pete Beach, Ft. Desoto, downtown St. Petersburg, with easy access to airports. ** AirDNA projects the home's potential rental at $2800-$4200/month, making it an ideal turn-key rental opportunity. Don't miss out on one of the lowest priced condos in Isla Del Sol with the best finish outs!
- Type:
- Condo
- Sq.Ft.:
- 1,150
- Status:
- Active
- Beds:
- 2
- Year built:
- 1971
- Baths:
- 2.00
- MLS#:
- U8220316
- Subdivision:
- Crosswinds Colony One Condo
ADDITIONAL INFORMATION
Welcome to Crosswinds Colony Condos, where luxury meets convenience. Step into this immaculate and completely renovated (2023), first-floor corner unit and be captivated by its custom kitchen, baths and open floor plan. With a blank canvas awaiting your personal touch, this space is ready to become your dream home. Experience the epitome of modern living with all-new waterproof luxury vinyl flooring, sleek quartz countertops, and stainless appliances that elevate both style and functionality. The abundance of natural light streaming through the newer windows (2019) creates an inviting and vibrant atmosphere. Other 2023 updates include hot water heater, appliances, paint, fixtures and MORE! HVAC (2019). Located walking distance to shopping and many restaurants and just minutes away from pristine beaches and a short drive to downtown St. Pete, you'll have everything you need at your fingertips. When you're not exploring the local hot spots or soaking up sun-kissed shores, unwind in the clubhouse or take a refreshing dip in the pool. Covered parking ensures your vehicle stays protected year-round. Don't miss out on this rare find in Crosswinds Colony Condos - where comfort, style, and convenience converge to create an exceptional living experience.
- Type:
- Townhouse
- Sq.Ft.:
- 2,491
- Status:
- Active
- Beds:
- 3
- Lot size:
- 0.28 Acres
- Year built:
- 2024
- Baths:
- 4.00
- MLS#:
- U8220049
- Subdivision:
- Old Kentucky
ADDITIONAL INFORMATION
Under Construction. Welcome to Canopy Oaks, an enchanting community nestled within the highly sought-after neighborhood of Euclid St. Paul. Developed by the renowned Canopy Builders, Canopy Oaks boasts a prime location just minutes from downtown St. Petersburg and a mere two blocks from Crescent Lake Park. This distinguished community comprises six luxury townhomes and two Craftsman-style single-family homes. The Canopy Oaks Townhomes are on track for completion in the early summer of 2024. These townhomes offer six exclusive gated residences, each featuring three bedrooms and three and a half bathrooms. With two-car attached garages, covered entries, and private balconies, these homes epitomize convenience and elegance. Elegance meets functionality within these townhomes, with 10-foot ceilings gracing the main living level and 9-foot ceilings on the bedroom levels. The living areas feature engineered hardwood floors, while the high-end kitchens showcase quartz countertops, an expansive island, a tasteful tiled backsplash, a natural gas range, and stainless steel appliances. Security and durability are paramount, with hurricane-impact doors and windows, as well as low-maintenance roofing and siding. Inside, 8-foot interior doors add a touch of sophistication to the ambiance. Secure your new home at Canopy Oaks today, where selections and community charm harmonize seamlessly. Contact us to embark on this exciting journey!
- Type:
- Other
- Sq.Ft.:
- 1,650
- Status:
- Active
- Beds:
- 2
- Lot size:
- 1.34 Acres
- Year built:
- 1972
- Baths:
- 2.00
- MLS#:
- U8219818
- Subdivision:
- Boca Ciega Point East
ADDITIONAL INFORMATION
One or more photo(s) has been virtually staged. Big Price Adjustment! Some refer to this 24-hour guard-gated 55+ Waterfront Boating Community at Boca Ciega Point as Paradise, and I could not agree more! The community features tennis courts, pickleball, putting green, bocce, shuffleboard, a large pool that is heated in the winter and cooled in the summer, a sauna, library, card room, a new workout facility, and a clubhouse which has a pool table, table tennis, bar shuffleboard and a large kitchen for entertaining. On the social side, join the Boat Club and/or participate in the various activities included on the monthly Social Calendar. There are 2.5 miles for those who enjoy morning or evening walks, with or without their dog. Watch gorgeous sunsets in the complex or go 2 miles to Madeira Beach! Now for the best part, as you enter this complex your immediate attention is drawn to the pristine water view of the Intracoastal, where dolphins and manatees swim around almost daily. The 1650 sq ft end unit Villa features ceiling fans, a Florida Room with hurricane shutters, and an oversized one-car garage with additional exterior parking. New AC 2018, New Roof 2019, and exterior Building Painted 2019, Sea Wall 2023. A small deck could be added sans a boat lift. The Association fee includes a 24-hour guard gate, private road, cable, internet, trash, water, sewer, building insurance, common area taxes, community pool, lawn service, most maintenance repairs, manager, and recreational facilities.
- Type:
- Single Family
- Sq.Ft.:
- 2,347
- Status:
- Active
- Beds:
- 3
- Lot size:
- 0.25 Acres
- Year built:
- 1956
- Baths:
- 2.00
- MLS#:
- U8220005
- Subdivision:
- Pasadena Golf Club Sub Sec A
ADDITIONAL INFORMATION
Welcome to a must-see gem in the exclusive South Pasadena Golf Club Estates! This unique property offers an expansive layout where each room seamlessly flows into the next. As you step inside, you'll be delighted by the original hardwood floors and the exquisite custom wrought iron trim that adds a touch of elegance. The Florida room is a sun-drenched oasis, thanks to the three-sided windows that let in abundant natural light, which glistens off the shiny terrazzo floors. With three spacious bedrooms, each accommodating a king-sized bed with ease, this home offers comfort and space for the entire family. Convenience is key here; a circular driveway brings you to an over-sized garage with easy access to all your belongings. Plus, you'll be just moments away from a range of amenities, major highways, airports, a marina, golf courses, and multiple world-class beaches. Whether you're looking for a wonderful permanent residence or a vacation getaway, this property is a fantastic choice. And the marina is just a block away, making it perfect for those who enjoy boating or water activities. The 1/4 acre lot, unique oak leaf and acorn wrought iron design, original wood flooring, and plantation shutters in the bedrooms are just a few of the distinctive features that set this home apart. Don't miss this opportunity to make it your own!
- Type:
- Condo
- Sq.Ft.:
- 910
- Status:
- Active
- Beds:
- 2
- Year built:
- 1970
- Baths:
- 2.00
- MLS#:
- U8219870
- Subdivision:
- Winston Gateway Assoc Inc Condo
ADDITIONAL INFORMATION
WINSTON GATEWAY CONDO! Rare Corner 2BR, 2Bth "Penthouse" Style Condo located in Building 3. Beautifully updated and in immaculate condition with wood laminate flooring throughout except for tile in kitchen and bathrooms. Being an end unit, it abounds with plenty of windows and light! HVAC & Hot Water Heater installed October, 2023. In unit laundry room with stack washer/dryer! Kitchen with granite countertops and beautiful oak cabinets. Master bath with walk-in shower. Monthly maintenance of $677 includes grounds and pool maintenance, insurance, water, sewer & trash. Beautifully maintained community with Clubhouse, Serenity Gardens, Pool and Shuffleboard Courts. Conveniently located across the street from Publics, Targets, CVS, TJ Maxx, plus much more. On bus line. Minutes away from interstate and downtown St. Pete. Check it out! Real nice!! 55+
- Type:
- Other
- Sq.Ft.:
- 1,255
- Status:
- Active
- Beds:
- 2
- Lot size:
- 0.08 Acres
- Year built:
- 1986
- Baths:
- 2.00
- MLS#:
- U8219715
- Subdivision:
- Riviera Bay Second Add
ADDITIONAL INFORMATION
Unbelievable NE waterfront luxury executive style villa in 1 of only 2 gated communities in NE St Pete! This extremely rare & unique 2 Bedroom, 2 Bath, 1 car garage home is located in the premier gated community of Caya Costa. This Villa has an incredible view with a variety of wildlife, fishing and boating right from your back yard. The community amenities include a large pool, heated Jacuzzi, grilling station, large pavilion for gatherings, tennis courts, 24-hour Security Gate (with full-time guards), and exclusive boat yard with private launch ramp & private community canal access to Tampa Bay. Boat/Kayak storage is also available. This stunning dream villa has an open floor plan with vaulted ceilings, a large living area with a wood burning fireplace and a convenient eat-in breakfast area. The bedrooms have split plan with 2nd bedroom or guest room located next to an impressive updated guest bathroom. The master bedroom with in-suite bathroom also includes a spacious walk-in closet and one of a kind scenic water view to wake up to each morning. The community manages the care of the incredible relaxing landscape, plush yard irrigation, roofing, exterior painting, and all the amenities! Minutes away from the Pier, restaurants, Tropicana Field, Weedon Island preserve, Shopping, Schools, parks and many events in downtown St. Pete, Simply one of the most amazing locations in St Petersburg. Call today for your private tour!
$1,695,000
2801 7th Avenue N St Petersburg, FL 33713
- Type:
- Single Family
- Sq.Ft.:
- 4,497
- Status:
- Active
- Beds:
- 7
- Lot size:
- 0.29 Acres
- Year built:
- 1936
- Baths:
- 9.00
- MLS#:
- U8219821
- Subdivision:
- Kenwood Sub
ADDITIONAL INFORMATION
**HUGE Investment Rental Opportunity as this property holds a Bed & Breakfast license!! Welcome to the enchanting world of historic elegance! Step into the timeless beauty of this extraordinary 1936 Tudor revival home. Nestled in the beloved neighborhood of Historic Kenwood, this magnificent estate boasts seven bedrooms, eight bathrooms, and an enticing heated inground pool. As you enter through the grand foyer, you'll be greeted by an atmosphere of old-world charm and warmth. The rich hardwood floors, intricate detailing, and high ceilings effortlessly blend with modern amenities, creating a harmonious fusion of the past and present. The spacious living areas are perfect for both grand entertaining and intimate gatherings. The formal dining room exudes sophistication, while the cozy library that currently being used as a secondary dining room, offers a quiet retreat for intellectual pursuits. The majestic fireplace in the living room is a delightful centerpiece, inviting you to relax and unwind. The chef-inspired kitchen is a culinary masterpiece, featuring top-of-the-line appliances, ample storage space, and a charming breakfast nook. Prepare delectable meals while enjoying the picturesque views of the lush landscaped gardens. Retreat to the seven well-appointed bedrooms, each offering a serene sanctuary for peaceful nights rest. There are two master suites on the first floor and both are a true oasis, complete with a luxurious en-suite bathroom, and a private sitting area. Indulge in the ultimate relaxation experience in any of the eight beautifully designed bathrooms, featuring modern fixtures and elegant finishes. Whether you prefer a rejuvenating shower or a tranquil soak in the tub, these bathrooms cater to your every need. The outdoor space is a true paradise, encompassing impeccably manicured gardens, a charming patio and a sparkling heated inground pool. Dive into the refreshing waters, bask in the sun on the poolside lounge chairs, or gather with loved ones for unforgettable poolside barbecues. Located in a prime historic neighborhood, this Tudor home offers easy access to renowned schools, trendy shops, and fine dining establishments. Immerse yourself in the rich history of the area, while enjoying the modern conveniences of today. Don't miss this rare opportunity to own a piece of history with the added luxury of a heated inground pool. Schedule a private tour and let this 1936 Tudor home transport you to a world of timeless elegance, unparalleled luxury, and endless enjoyment. The main house consists of 6 bedrooms and 7 bathrooms. The guest house adjacent to the pool area is a one bed, one bath unit. Currently this property is an operational licensed Bed and Breakfast.
- Type:
- Condo
- Sq.Ft.:
- 970
- Status:
- Active
- Beds:
- 2
- Year built:
- 1970
- Baths:
- 2.00
- MLS#:
- U8219543
- Subdivision:
- Hamilton House The Condo
ADDITIONAL INFORMATION
This clean and updated 2 bedroom, 2 bath unit located on the 5th floor is being sold FULLY Furnished and offers newer impact Glass/ storm windows and UNBELIEVABLE VIEWS OF LAGOON AND INTRACOASTAL from the comfort of your living room and master bedroom. The AC system was replaced in 2017. This condo of the Hamilton House Building comes with a covered carport, storage unit and open second floor balcony that are enjoyed by all residents for social gatherings. Monthly fee covers, 24 hour gated security, water, sewer, trash, laundry fee, standard cable, 2 cable boxes, high speed internet, community amenities, insurance building and building maintenance. This highly sought after community at SEA TOWERS: offers fantastic amenities - two heated pools; private beach, tennis courts, fishing piers, shuffleboard courts, a putting green, a fitness center; saunas, and much more! Easy access to the AWARD-WINNING gulf beaches, nearby restaurants, shopping, and entertainment plus an easy commute to Tampa airport and downtown St. Pete which makes this the perfect place to live full time or seasonal. This is Florida living at its BEST!!! Come see this piece of paradise today.
- Type:
- Condo
- Sq.Ft.:
- 825
- Status:
- Active
- Beds:
- 2
- Year built:
- 2005
- Baths:
- 1.00
- MLS#:
- U8219811
- Subdivision:
- Town Apts Condo
ADDITIONAL INFORMATION
St. Pete's Best Kept Secret! WATERFRONT! 2BR/1Bth 2nd Floor Overlooking Lake in Nautilus Building. Wood Laminate flooring in Living Room, Dining Room and Hallway. Tile Kitchen and Bathroom. Linoleum in Florida Room and Carpet in Bedrooms. Master Bedroom with sliding glass doors to Florida Room. HVAC in great working condition. This condominium is very nice. Move in ready! Covered carport parking right outside back door! Front entry has beautiful gardens for your relaxing enjoyment. Monthly maintenance of $421.00 includes gas, water & sewer, cable, trash removal, exterior maintenance, insurance, security & management. Extremely affordable living! This community has it all. Heated swimming pool, Recreation Center and Owners meeting room, shuffleboard, cornhole, horseshoes, card games, Friendship Club and dancing. Holiday dinners with entertainment. Very well maintained community. Community is walking distance to shopping, restaurants, etc. and on bus line. Minutes away from airports, interstate highways and Downtown St. Petersburg. No leasing; no pets. 55+
- Type:
- Other
- Sq.Ft.:
- 1,400
- Status:
- Active
- Beds:
- 2
- Year built:
- 1973
- Baths:
- 2.00
- MLS#:
- U8219631
- Subdivision:
- Boca Ciega Point East
ADDITIONAL INFORMATION
Seller considering seller finance. Ask you agent how that could work for you! Come home to your own private villa at Boca Ciega. Once you enter your private courtyard, you will feel like you have entered your very own private oasis. Enter your home through the front door, kitchen sliders or primary bedroom sliders from your courtyard. You walk out of your attached private garage to your courtyard and enter your home. This home is all new on the inside included new A/C, all new flooring, paint and all furnishings. You have private laundry inside your garage as well. The sunroom overlooks your brand new dock and boat lift. Wide open views all the way across the intra-coastal. Give the Manatees fresh water from your dock and be amazed at their gentleness and beauty. In the mornings and evening watch the Dolphins play right in front of you on your dock while they do a little fishing near the docks. This home has everything. A huge kitchen with storage pantry, two bedrooms and two baths in a split bedroom plan. Your guest are completely on the other side and completely separated from your private primary suite. Schedule your showing today. The sellers will consider seller financing with the right terms. Call the listing agent for your private tour today. The community offers, a pool, 24 hour gates and guard along with community center, onsite management and workout facility. Location couldn’t be any better.
- Type:
- Condo
- Sq.Ft.:
- 561
- Status:
- Active
- Beds:
- 1
- Year built:
- 1979
- Baths:
- 1.00
- MLS#:
- U8219766
- Subdivision:
- Waterside At Coquina Key North
ADDITIONAL INFORMATION
Welcome to the Good Life in Tampa Bay! 1 Bedroom 1 Bathroom Nestled in a vibrant Tampa Bay neighborhood, this beautifully updated 1 bed, 1 bath condo with new hot water in 2019 AC in 2019 windows in 2023 offers the perfect blend of modern living and the Florida lifestyle you've been dreaming of. Step into this cozy condo and be greeted by abundant natural light reflecting off the freshly painted walls and new flooring. The spacious living area is perfect for unwinding after a long day, and the updated kitchen with its sleek appliances is a chef's dream come true. Did we mention that this unit can come fully furnished, or will it be removed? Enjoy the convenience of living in a well-maintained complex that offers amenities like a sparkling pool, fitness center, and a clubhouse for gatherings. Whether you're a fitness enthusiast, a social butterfly, or just seeking relaxation, this place has you covered! The bedroom is your private oasis, with ample space and a large window offering picturesque views. You'll wake up refreshed and ready to seize the day. It's the perfect place to unwind with a luxurious bath or a refreshing shower. This condo is located in a great neighborhood that's close to all the Tampa Bay excitement yet provides a serene escape when you want it. Explore local dining, shopping, and entertainment options, or simply relax in the community courtyard. This condo is the ideal space for first-time homeowners, those looking to downsize, or savvy investors. It offers the Florida lifestyle with minimal upkeep. Opportunities like this don't come around often. Make a playful move towards your dream condo today! Contact us to schedule a viewing and take the first step toward the life you've always imagined.
- Type:
- Condo
- Sq.Ft.:
- 585
- Status:
- Active
- Beds:
- 1
- Year built:
- 1968
- Baths:
- 1.00
- MLS#:
- U8219667
- Subdivision:
- Town Apts Condo
ADDITIONAL INFORMATION
St. Pete's Best Kept Secret! 1 BR/1 Bth 2nd floor Condo in Coral building. Nice condition! Tile flooring in Dining Room, Kitchen and Bathroom. Carpet flooring in Living Room, Hallway, Bedroom and Florida Room. Newer windows! Kitchen with pass thru to Dining Room. HVAC 2015. Carport parking right out back! Front entry has beautiful gardens for your relaxing enjoyment. Monthly maintenance of $358.00 includes gas heat & stove, water & sewer, trash removal, exterior maintenance, insurance, security & management. Extremely affordable living! This Association has weekly gatherings to bring the homeowners together! Also, this community has it all. Heated swimming pool, Recreation Center and Owners meeting room, shuffleboard, cornhole, card games, Activities Club plus much more. Very well maintained community and conveniently located to shopping, restaurants, etc. and on bus line. Minutes away from airports, interstate highways and Downtown St. Petersburg. No leasing; no pets. 55+
- Type:
- Single Family
- Sq.Ft.:
- 861
- Status:
- Active
- Beds:
- 3
- Lot size:
- 0.12 Acres
- Year built:
- 1949
- Baths:
- 1.00
- MLS#:
- U8219731
- Subdivision:
- Clearview Park
ADDITIONAL INFORMATION
Charming 3-Bedroom, 1-Bath Home in Beautiful St. Petersburg, Florida Welcome to your dream home in the heart of St. Petersburg! This fully remodeled 3-bedroom, 1-bath gem is your ticket to Florida's sunshine and coastal living. Located in a fantastic, family-friendly neighborhood, this property offers the perfect blend of modern comfort and classic Florida charm. Key Features: Location: Nestled in a peaceful and highly desirable area, this home offers convenience to downtown St. Petersburg, pristine Gulf beaches, parks, and fantastic schools. Remodel: No detail has been spared in this remodel.Ensuring a worry-free and turnkey experience for the lucky new owner. Open Concept: The spacious living area welcomes you with an open floor plan, providing a seamless flow from the living room to the dining area and kitchen. Perfect for gatherings and entertaining! Modern Kitchen: The kitchen is a chef's dream with stainless steel appliances, gorgeous countertops, and plenty of cabinet space. Whip up your favorite dishes while enjoying the natural light that floods the room. Three Bedrooms: The three bedrooms are generously sized, offering plenty of space for your family or guests. You'll find tranquility and comfort in each room. Stylish Bath: The bathroom is beautifully designed with modern fixtures and a soothing color palette. It's the ideal space to unwind after a long day. Ample Yard: The sizable yard is a blank canvas for your landscaping ideas. Create your own oasis or let your pets and little ones run free in this secure and private space. Storage Shed: A storage shed is included, offering extra space for all your outdoor equipment and tools. Don't miss out on this opportunity to make this fully remodeled house your new home sweet home in one of Florida's most coveted areas. Contact us today to schedule a viewing and experience the magic of St. Petersburg living! RARE! Rent-to-Own Opportunity is possible!
- Type:
- Condo
- Sq.Ft.:
- 1,010
- Status:
- Active
- Beds:
- 2
- Year built:
- 1972
- Baths:
- 2.00
- MLS#:
- U8219719
- Subdivision:
- Paradise Shores
ADDITIONAL INFORMATION
BACK ON THE MARKET! BUYER COULD NOT CLOSE! NEW CENTRAL HEAT AND AIR BEING INSTALLED 4/11/2024!! A Great opportunity to Experience carefree and affordable living in this charming 2-bedroom, 2-bathroom condo that's ideal for those seeking a comfortable primary residence or a relaxing second home. This hidden gem is packed with features that will make your life easier and more enjoyable. Key Features: The spacious master bedroom includes California Closets, providing convenience and organization for your belongings. The kitchen boasts ample cabinet space, a pantry, and special lighting, making meal preparation a breeze. Enjoy modern functionality with brand new stove and dishwasher appliances. Tastefully updated bathrooms add an elegant touch to the space. The open floor plan creates a welcoming and connected living area, perfect for entertaining and relaxation. Hurricane impact windows in the family room and a storm door at the front entrance provide peace of mind during storms. But this condo is not just about the interior; it's part of a welcoming community that offers a range of amenities. Your maintenance fee covers various benefits, including access to a shuffleboard court, a heated pool for relaxation and exercise, a library for book enthusiasts, and a variety of activities to enjoy with your neighbors. Conveniently located in a 55 and older community, you'll find this gem perfectly situated for easy access to the beautiful beaches, vibrant shopping districts, and the lively downtown scene of St. Petersburg. Even your daily errands are a breeze with a grocery store just a short walk away and the bus line within close proximity. The included carport adds convenience to your daily life. Welcome home to a lifestyle of ease and comfort. You won't be disappointed by what this wonderful community has to offer. Make it yours today and embrace a new way of living that combines affordability with convenience and a sense of belonging. Seller has paid assessment in full for new roofs!
- Type:
- Townhouse
- Sq.Ft.:
- 1,708
- Status:
- Active
- Beds:
- 2
- Lot size:
- 0.11 Acres
- Year built:
- 2023
- Baths:
- 3.00
- MLS#:
- T3483714
- Subdivision:
- Alante
ADDITIONAL INFORMATION
One or more photo(s) has been virtually staged. Under Construction. UNDER CONSTRUCTION- DESIGN SELECTIONS HAVE NOW BEEN COMPLETED. Projected completion July-24'. The Bayamo Plan features open concept living, 2 bedrooms, 2.5 baths, a Den and 1 car garage. Unit 315 features a side fenced in yard, a balcony on the second floor aside from a private rooftop terrace with views city views. Alante homes include designer kitchens, quartz countertops, stainless steel appliances and wood-style flooring. There is still time to visit our Design Studio and Personalize your selections! This property is walkable to the historic EDGE District in St. Petersburg, a global destination and ideal urban living place full of shopping, galleries, entertainment, and restaurants.
- Type:
- Single Family
- Sq.Ft.:
- 1,481
- Status:
- Active
- Beds:
- 4
- Lot size:
- 0.14 Acres
- Year built:
- 1925
- Baths:
- 2.00
- MLS#:
- O6148578
- Subdivision:
- Ridgewood Terrace
ADDITIONAL INFORMATION
Nestled in St. Petersburg, Florida, 3458 S. Queensboro Ave. is a captivating 4bdr, 2 bath home that boasts a spacious floor plan, perfect for both relaxed living and entertaining. Bright and airy, the kitchen features sleek quartz countertops, stainless steel appliances, soft close cabinetry, and all new fixtures. Brand new roof, AC, water heater, appliances, and laminate flooring make this the perfect home for carefree living. Freshly painted inside and out. The generously-sized backyard is perfect for transforming into the oasis of your dreams. This home comes with a comprehensive warranty for peace of mind.
- Type:
- Single Family
- Sq.Ft.:
- 5,055
- Status:
- Active
- Beds:
- 5
- Lot size:
- 0.38 Acres
- Year built:
- 2012
- Baths:
- 6.00
- MLS#:
- U8224318
- Subdivision:
- Snell Isle Brightwaters Sec 2
ADDITIONAL INFORMATION
This luxurious Snell Isle waterfront home boasts five bedrooms, 5 1/2 baths, and a coveted four-car garage. Gourmet kitchen seamlessly connects to the great room, offering picturesque water views from every window. Designed with ample space for family gatherings, it accommodates multiple cooks effortlessly. The walk in pantry adds a touch of practical luxury to this culinary haven. You will love the flow between Family room, Kitchen & Breakfast area! Guest en suite, first floor, insures pool access and wonderful water views. 1st-floor office is a refined workspace with built-in bookcases, strategically placed near the entrance for easy access. Its location ensures privacy from the family areas while offering a view of the surroundings, allowing you to stay connected with the happenings around you while maintaining focus. 2nd-floor master retreat is a lavish haven, with a spacious en suite providing a luxurious private escape. A large walk-in closet adds to the suite's allure, combining style and functionality for an indulgent living experience. Den is a sophisticated space on the 2nd floor, featuring a convenient wet bar. This cozy yet elegant area offers a perfect retreat for relaxation and entertainment. While the 2nd floor balcony provides the perfect spot to enjoy that first cup of morning coffee, experience the magic of incredible sunrises from this elevated vantage point. Relax in this captivating outdoor oasis features a sparkling pool, an inviting outdoor kitchen with a fireplace, and a private dock for effortless access to the open waters of Tampa Bay. Nestled on a protected deep water canal inlet, offers direct access to Tampa Bay without any bridges, with potential to accommodate a 55' boat or sailboat, this is truly waterfront living at its finest. Snell Isle offers convenient access to downtown St. Petersburg. Walkable, ride your bike or just a short drive to the vibrant cultural scene and amenities of downtown St. Petersburg. Snell Isle combines the tranquility of an island retreat with the allure of coastal living, making it an ideal haven for those seeking both relaxation and urban convenience.The perfect blend of luxury and waterfront living awaits in this stunning home.
- Type:
- Condo
- Sq.Ft.:
- 2,712
- Status:
- Active
- Beds:
- 3
- Year built:
- 2023
- Baths:
- 4.00
- MLS#:
- U8218895
- Subdivision:
- Saltaire
ADDITIONAL INFORMATION
Experience the epitome of luxury living at Saltaire on the 30th floor in downtown St. Petersburg. Revel in the awe-inspiring panoramic views that grace this completely new 3-bedroom, 4-bathroom end unit condominium. Saltaire 3003, a distinguished Azure North residence, offers an abundance of space and uninterrupted vistas, stretching from Tampa to the St. Petersburg Pier, across the open Bay, all the way to the Sunshine Skyway. Take pleasure in the breathtaking sunrises and the delightful sight of boats skimming across Tampa Bay from your expansive east and north-facing terrace, ideal for both relaxation and alfresco dining. This condo is adorned with opulent finishes, featuring 24" x 48" matte-finish porcelain tiles throughout. The kitchen, bathrooms, and laundry room are appointed with contemporary-European style cabinetry in high-gloss white and coastal woodgrain, boasting soft-close doors and ample storage. Exquisite quartz countertops grace the kitchen, with a eye-catching waterfall edge bar top. The kitchen is equipped with top-of-the-line Jenn-Aire appliances and has an upgraded extended pantry. The living room dry bar, complete with an undercounter wine fridge, is perfect for hosting cocktail parties. Frameless Euro-style glass doors adorn all the showers, and additional floor outlets in the living area provide convenience for furniture and lighting placement. The unit is prepped for effortless installation of motorized blinds and window treatments. Saltaire ensures comfort with two zoned air handlers for air conditioning, while cooling towers and hot water are shared among the building's residents, with the cost included in the HOA fees. This unit offers two parking spaces and a convenient closet storage just outside your front door. Saltaire pampers its residents with a host of amenities, such as optional valet parking, a dedicated front desk staff, and on-site property management. The expansive pool deck features sun shelf loungers, multiple outdoor kitchen areas, and cabanas with striking waterfront views. Stay active in the well-equipped fitness area and workout studio, unwind in the news café, spend time with your furry friend at the 7th-floor dog park, and entertain in the stylish club room. Nestled in the heart of downtown St. Pete, Saltaire is a stone's throw away from the iconic St. Pete Pier, an array of attractions, music venues, museums, world-class restaurants, and shopping. Across the street, you'll find Al Lang Stadium, the home of the Tampa Bay Rowdies soccer team, or simply savor the game from your own private balcony. Don't miss the opportunity to be part of this new pinnacle of luxury living in downtown St. Petersburg. Schedule your exclusive private tour today and be captivated by the splendor of Saltaire!
- Type:
- Condo
- Sq.Ft.:
- 2,750
- Status:
- Active
- Beds:
- 3
- Year built:
- 2000
- Baths:
- 4.00
- MLS#:
- U8218516
- Subdivision:
- Florencia Condo
ADDITIONAL INFORMATION
STUNNING LUXURY DOWNTOWN CONDO WITH UNMATCHED PANORAMIC VIEWS OF TAMPA BAY AND THE PIER. A rare opportunity to own one of the premier residences in St. Petersburg, this 20th floor condo in the exclusive Florencia boasts one of the best views in the city. This 3 bedroom, 3 ½ bathroom condo of 2,758 sq ft (AC) has undergone a sophisticated designer remodel with a modern flare, custom cabinets and immaculate luxury finishes throughout. As you enter this unique residence your eyes will be immediately drawn across the great room to the wall of huge picture windows framing breath-taking views of Tampa Bay, the pier and the city. The wall of windows bathes the entire great room with natural light creating an inviting and airy feeling to this expansive room. Large enough for multiple seating areas, a formal dining area, breakfast area and large chef’s kitchen, the great room provides true open-concept living. Two beautiful waterfront terraces flank each end of the great room providing additional living and entertaining space. The custom kitchen will inspire any chef with Miele steam-oven, Miele induction cooktop, Sub-Zero refrigerator, an abundance of custom cabinets and walk-in pantry. The large two-toned, two-tiered island with dining area and wine refrigerator is center stage for entertaining and dining events. Each morning will be a joy with an expresso from the built-in Miele espresso maker sipped on one of the terraces watching a magnificent sunrise over the calm Tampa Bay waters. Off the great room is an interior space perfect for a media room or spacious home office. The premiere bedroom suite is truly a romantic retreat. The expansive bedroom opens to one of the waterfront terraces providing amazing open water views. Two walk-in closets provide plenty of custom storage. The en suite bathroom will impress like a high-end spa with long counters, custom cabinets, dual sinks, dual shower-head shower and electric TOTO toilet. Family and guests will truly enjoy their stay with two guest bedroom suites at opposite ends of the condo, each enjoying full bathrooms and open water and city views. Off the impressive foyer is a magnificently designed powder room fit for the pages of an interior design magazine. A separate laundry room, two storage/utility rooms (one inside the unit and one just outside), hurricane shutters for the terrace sliders, electric window shades, and reverse-osmosis water filtration system round off the interior features of this amazing residence. This luxury property also comes with two secured garage parking spaces with EV charger and climate controlled storage locker. The Florencia is a 48 residential unit building with a luxury boutique hotel feeling. Catering to those desiring elegance and privacy, this stunning property has amenities rivalling those of much larger buildings including a heated pool and spa, fully equipped fitness center, social room with billiards, on-site manager and concierge service. Perfectly situated in the heart of downtown, this amazing residence is just steps from world-class parks, museums, restaurants, entertainment and shopping. Make an appointment to tour this incredible residence today!
- Type:
- Condo
- Sq.Ft.:
- 2,203
- Status:
- Active
- Beds:
- 3
- Lot size:
- 2.26 Acres
- Year built:
- 2007
- Baths:
- 2.00
- MLS#:
- U8218629
- Subdivision:
- 400 Beach Drive Condo
ADDITIONAL INFORMATION
Luxury Living in the Heart of the Downtown St Pete Bustling Urban Atmosphere! The Panoramic Views From this 10 Floor Residence are Simply Breathtaking! Views from just about every room include the downtown skyline, the Vinoy, the New St Pete Pier, the Marina, Straub Park, and Endless Sightlines over Old Tampa Bay! This 3 bedroom 2 bath 2,203 square foot condo has a spacious open floor plan and highline finishes. The main living and dining area has beautiful hardwood floors, the gourmet kitchen features solid wood cabinetry, granite counter tops, tile backsplash, and topped off with a Monogram stainless steel appliances package. The bathrooms are equipped with stone vanity counter tops with solid wood cabinetry, glass enclosed showers, and a primary bath soaking tub with downtown views. The large open air balcony has tile flooring, see through glass railings, room dinette table set and lounge chairs, and of course the spectacular views! This unit comes with two deeded parking spaces on third level in the parking garage with an electric car charging station, and a spacious climate controlled storage locker. 400 Beach Drive's World Class Resort Style Amenities include around the clock concierge stationed in the exquisite lobby, heated lap pool and hot tub, poolside sunbathing deck, numerous out door lounging and dining areas, dual gas grill cooking station, social and media room w/ billiard tables, state-of-the-art fitness center, business / work center, three dry cleaning services, building social activities, & more! Just downstairs residents can walk to enjoy boutique shopping, trendy eateries and pubs, museums, parks, theaters, and the New St Pete Pier!
| All listing information is deemed reliable but not guaranteed and should be independently verified through personal inspection by appropriate professionals. Listings displayed on this website may be subject to prior sale or removal from sale; availability of any listing should always be independently verified. Listing information is provided for consumer personal, non-commercial use, solely to identify potential properties for potential purchase; all other use is strictly prohibited and may violate relevant federal and state law. Copyright 2024, My Florida Regional MLS DBA Stellar MLS. |
Saint Petersburg Real Estate
The median home value in Saint Petersburg, FL is $395,000. The national median home value is $219,700. The average price of homes sold in Saint Petersburg, FL is $395,000. Saint Petersburg real estate listings include condos, townhomes, and single family homes for sale. Commercial properties are also available. If you see a property you’re interested in, contact a Saint Petersburg real estate agent to arrange a tour today!
Saint Petersburg Weather
