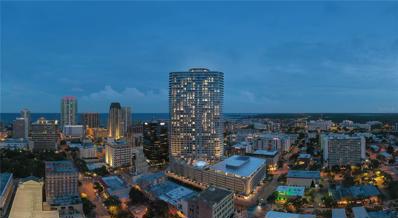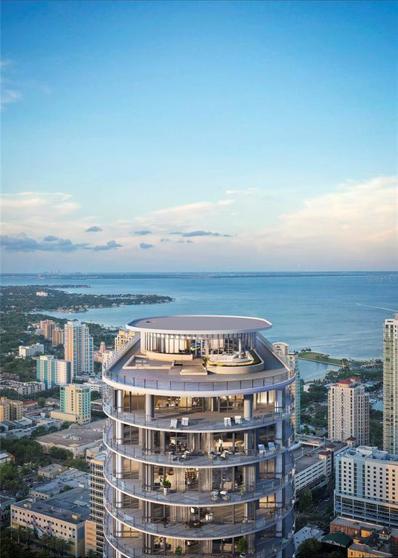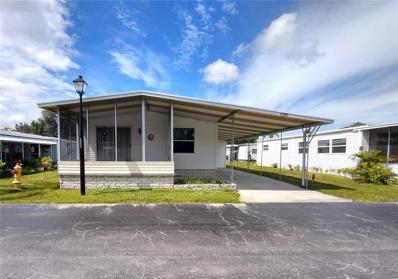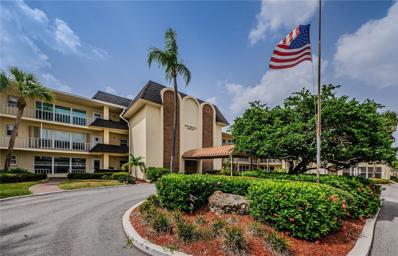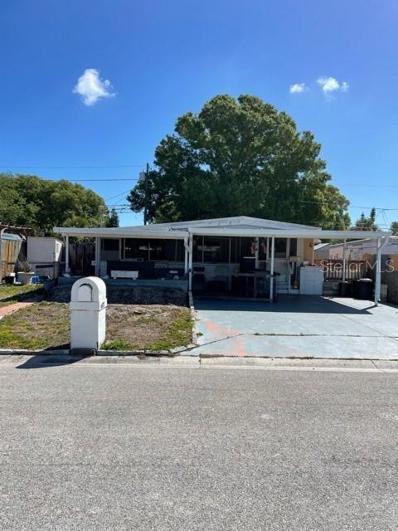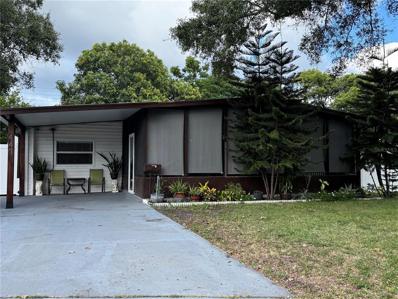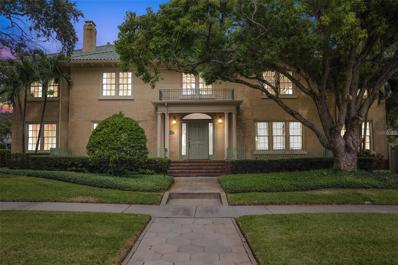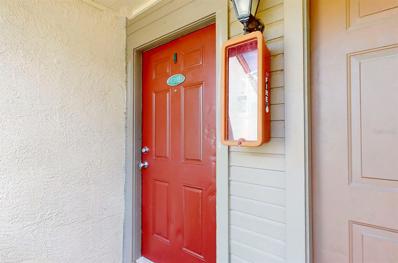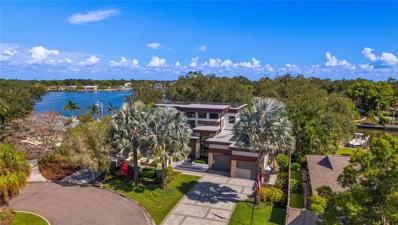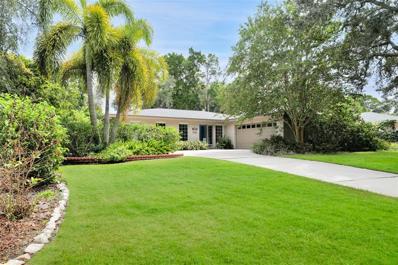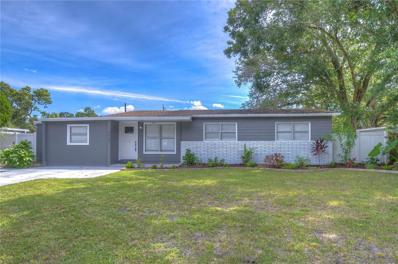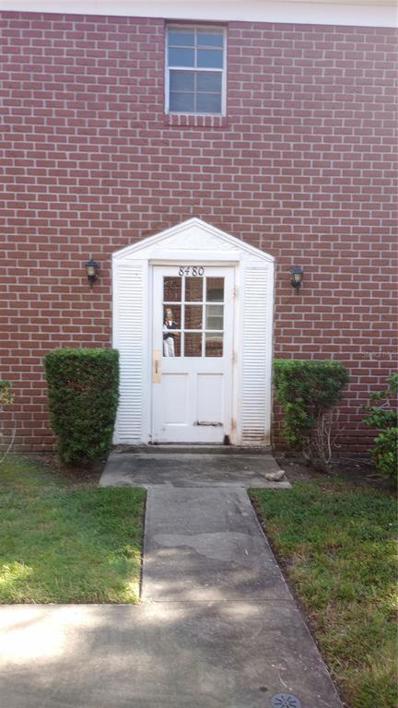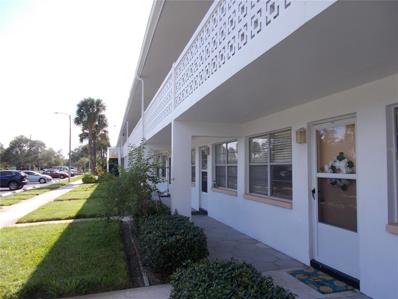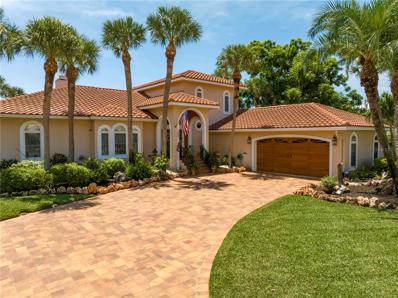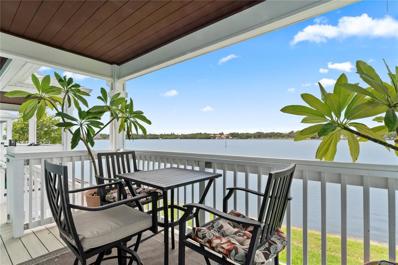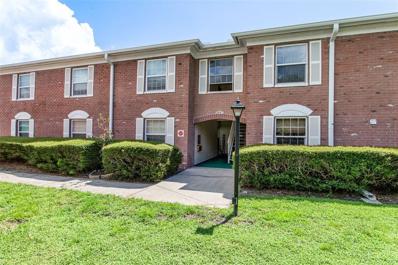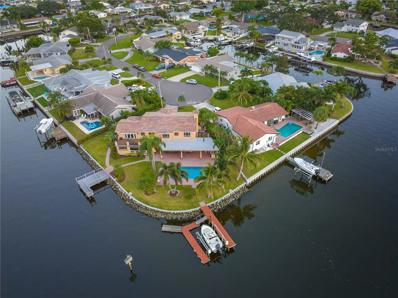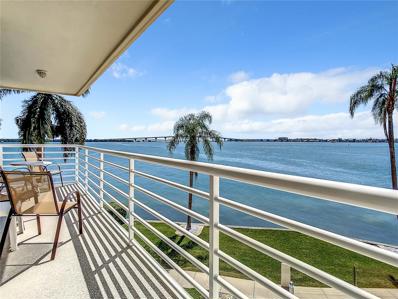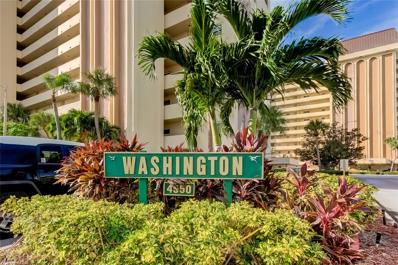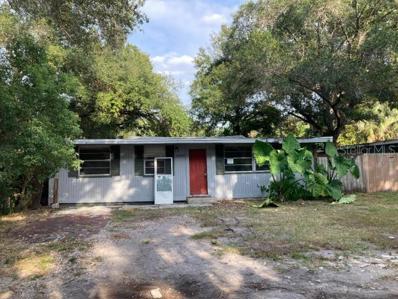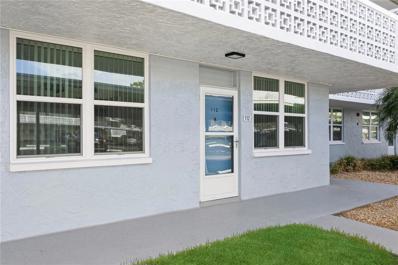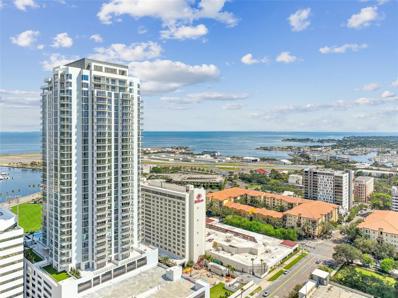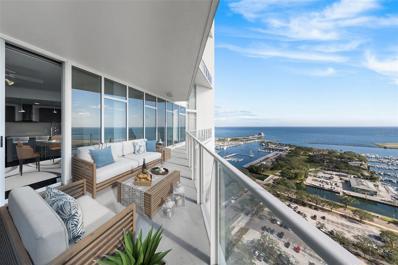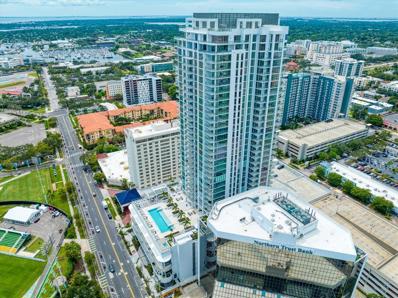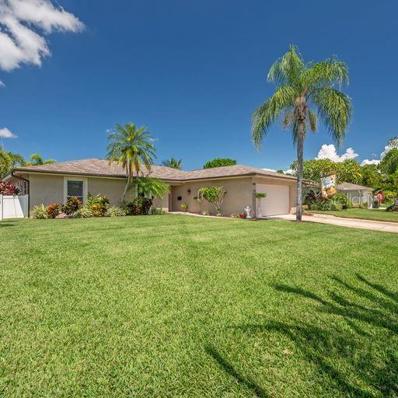Saint Petersburg FL Homes for Sale
- Type:
- Condo
- Sq.Ft.:
- 1,348
- Status:
- Active
- Beds:
- 2
- Lot size:
- 2.3 Acres
- Year built:
- 2023
- Baths:
- 3.00
- MLS#:
- U8215659
- Subdivision:
- 400 Central
ADDITIONAL INFORMATION
Under Construction. An iconic design from award-winning firm Arquitectonica with interiors and amenities by New York based Celano Design Studio. 400 Central offers an elevated approach to luxury city living unlike seen before in St. Petersburg. Enjoy 10’ ceilings with walls of glass, allowing for an abundance of natural light in this well-designed 2-bedroom 2.5 bath residence. The extensive terrace runs the entire length of the residence, providing outdoor living and panoramic views from the living/dining room as well as every bedroom. The gourmet kitchen features Italian cabinetry with undercabinet lighting, quartz countertops, and stainless-steel JennAir appliances, including a 36" gas cooktop, wall oven microwave, dishwasher, and 36" refrigerator with bottom freezer. Other highlights are generous owners’ suite bathrooms with glass showers with bench seats, Grohe plumbing fixtures, and a Whirlpool washer/dryer. On the 7th level, an amenity deck with over 36,000 square feet of indoor and outdoor opportunities for health and wellness, plus a theater lounge and private dining room. Enjoy the resort-style heated pool or state-of-the-art fitness center. Lounge in the zen garden or in a poolside cabana. On the 45th floor, the Sky Lounge and Observatory presents an unobstructed 360-degree view of the city, Tampa Bay, and the Gulf of Mexico. Residences at 400 Central offer the convenience of the maintenance-free, lock-and-leave condominium lifestyle in the heart of St. Petersburg.
- Type:
- Condo
- Sq.Ft.:
- 1,762
- Status:
- Active
- Beds:
- 3
- Lot size:
- 2.3 Acres
- Year built:
- 2023
- Baths:
- 3.00
- MLS#:
- U8215658
- Subdivision:
- 400 Central
ADDITIONAL INFORMATION
Under Construction. An iconic design from award-winning firm Arquitectonica with interiors and amenities by New York based Celano Design Studio. 400 Central offers an elevated approach to luxury city living unlike seen before in St. Petersburg. Enjoy 10’ ceilings with walls of glass, allowing for an abundance of natural light in this well-designed 3-bedroom 2.5 bath residence. The extensive terrace runs the entire length of the residence, providing outdoor living and panoramic views from the living/dining room as well as every bedroom. The gourmet kitchen features Italian cabinetry with undercabinet lighting, quartz countertops, and stainless-steel JennAir appliances, including a 36" gas cooktop, wall oven microwave, dishwasher, and 36" refrigerator with bottom freezer. Other highlights are generous owners’ suite bathrooms with glass showers with bench seats, Grohe plumbing fixtures, and a Whirlpool washer/dryer. On the 7th level, an amenity deck with over 36,000 square feet of indoor and outdoor opportunities for health and wellness, plus a theater lounge and private dining room. Enjoy the resort-style heated pool or state-of-the-art fitness center. Lounge in the zen garden or in a poolside cabana. On the 45th floor, the Sky Lounge and Observatory presents an unobstructed 360-degree view of the city, Tampa Bay, and the Gulf of Mexico. Residences at 400 Central offer the convenience of the maintenance-free, lock-and-leave condominium lifestyle in the heart of St. Petersburg.
- Type:
- Other
- Sq.Ft.:
- 989
- Status:
- Active
- Beds:
- 2
- Lot size:
- 0.1 Acres
- Year built:
- 1972
- Baths:
- 2.00
- MLS#:
- T3476372
- Subdivision:
- Pinewood Co-op Inc Unrec
ADDITIONAL INFORMATION
GET READY TO MAKE YOUR MOVE TO PARADISE! This immaculately kept home has 989 sq ft with an additional 140 sq ft with the screened Florida room for a total of 1129 sq ft of living space. There are 2 bedrooms and 2 full bathroom and is being sold fully furnished. There is laminate flooring throughout the home and the screened front Florida room has tile flooring. The home has newer windows, hot water tank, and vapor barrier. All appliances, furniture, TVs, linens and kitchenware are included. All you have to do is unpack and relax. The low monthly maintenance fee of $238, which includes lawn maintenance, water, sewer, and trash removal, cable TV and WiFi, makes your dream of Florida living affordable. The price of the home includes the cost of the landshare which is valued at $45,000. The front entrance is off the extended covered 2-car carport and enters to an open concept kitchen/dining/living room. There is plenty of cabinet and countertop space. The dining room is bright and open. There is no lack of Florida sunshine in the living room which is just off the dining area. The open area is surrounded by windows and has plenty of seating space for you and your guests. Just off the living room are sliding doors to the enclosed screened Florida room. Just the perfect spot to enjoy your morning coffee, relax and take in all that Florida has to offer. Down the hallway you will find the guest bedroom for your overnight guests. It offers a wall of beautiful wood closets and a TV mounted on the wall. Your guests will feel right at home in this space. The spacious guest bathroom is right across the hall and offers a shower/tub surround. The master bedroom is the whole back of the house and has its own walk-in closet/dressing area and brand new en-suite bath with walk-in shower surround with tile details and a seating bench. The home has central AC/heat installed in 2017. There is a storge shed off the carport for more storage and a work bench area. There is no washer and dryer, but the community has laundry facilities for residents to use. Pinewood is a 55+ partial landshare community where each resident with a landshare has 1 share of the total community. It offers many amenities and activities to its residents. There is a clubhouse, recreational facilities, heated pool, social activities, shuffleboard, and a lake. For the golf enthusiast there is the Mainlands Gulf Club just 10 minutes away. It is a public 18-hole Florida links style course. There are numerous stores and restaurants within a minute's drive away and is close to major airports and interstates. Best of all it is 15 minutes from the award-winning Florida Gulf Beaches. Pet friendly with 1 pet allowed up to 25 pounds. Buyer to verify all measurements and restrictions and rules of the community. Requires community approval of application.
- Type:
- Condo
- Sq.Ft.:
- 1,100
- Status:
- Active
- Beds:
- 2
- Year built:
- 1972
- Baths:
- 2.00
- MLS#:
- U8214931
- Subdivision:
- Colonial Court The Condo
ADDITIONAL INFORMATION
Welcome to this AMAZING first floor condo located in the Colonial Court building, a hidden secret here at Sea Towers. If you are looking for quiet peaceful living this is the place! This 2BR/2BA with CARPORT comes beautifully furnished. Step inside this bright gem and be impressed with many updates which include 2016 HURRICANE windows and doors, 2021 HVAC, ceiling fans, new appliances, stainless steel outlet covers, tile flooring through-out, bath vanities, freshly painted and much more. Step out back to the lushes’ lawn or gather with friends at the open patio for a cookout. Take a walk around the complex and watch the manatee or dolphins catch food in the lagoon. The Colonial Court building has a NEW ROOF, updated elevators and being painted 2024, the monthly HOA is $713.54. If you are looking for quiet peaceful living this is the place! Spectacular active community here at SEA TOWERS: This waterfront community, 55+ offers fantastic amenities - two heated pools; tennis courts; fishing piers; shuffleboard courts; a putting green; a fitness center; saunas; and much more! There's even a full-time social director whose mission is to fill your calendar with exciting activities on-site, in and around St. Petersburg, and beyond. Access to the beaches, nearby restaurants, shopping, John's Pass, Seminole City Center and entertainment which makes this the perfect place to live! Call today to see this lovely unit!
- Type:
- Other
- Sq.Ft.:
- 1,224
- Status:
- Active
- Beds:
- 2
- Lot size:
- 0.1 Acres
- Year built:
- 1977
- Baths:
- 2.00
- MLS#:
- U8215508
- Subdivision:
- Pine Bay Park
ADDITIONAL INFORMATION
HAPPY NEW YEAR! The seller has just installed a new 150 AMP top quality Cutler Hammer panel, install 2 8' ground rods and a new HVAC system. Here's your chance to own a Manufactured Home on a residential lot YOU OWN! No HOA, rules, regulations, age limits and you can have your PETS. This home has more space than you can image. Open floor plan with Kitchen (Refrigerator, stove/oven, dishwasher included) dining room and open living room. Currently has a salon room, office and a sewing room. 2 bedrooms and 2 full bathrooms. Out back you have plenty of storage rooms, efficiency room and a 3pc bathroom. There is a prep area with working sink, 1/2 bath next to laundry room with more storage, wood shed and tool & utility shed. Dog area on side yard with a gate that leads out to the front/car port area. The other side has a deck. Updates include GFI outlets, deck painting and small needed repairs.
- Type:
- Single Family
- Sq.Ft.:
- 1,100
- Status:
- Active
- Beds:
- 3
- Lot size:
- 0.18 Acres
- Year built:
- 1953
- Baths:
- 3.00
- MLS#:
- U8215518
- Subdivision:
- Jans Rep
ADDITIONAL INFORMATION
This inviting property, boasting 3 bedrooms, 2.5 baths, is seeking a new owner. The highlight? A sprawling fenced yard, perfect for your beloved pets to roam freely, ideal for hosting lively barbecues with friends and family, and spacious enough to accommodate your favorite toys—whether it's a boat, jet ski, bike collection, or more. Inside, this home dazzles with numerous updates: an upgraded kitchen ready for your culinary escapades, fresh flooring, a vibrant paint job, an inviting outdoor deck, and additional storage to meet your needs. Perched on a corner lot, this residence also features two storage sheds and a versatile efficiency unit that can either be rented out or used as a bonus space for guests. This property is a canvas of potential waiting for its next chapter. But that's not all! The real gem here is the expansive, screened-in lanai—a large, year-round hangout spot perfect for gatherings, relaxation, and creating lasting memories in any season.
$5,224,000
605 18th Avenue NE St Petersburg, FL 33704
- Type:
- Single Family
- Sq.Ft.:
- 4,852
- Status:
- Active
- Beds:
- 5
- Lot size:
- 0.44 Acres
- Year built:
- 1920
- Baths:
- 6.00
- MLS#:
- U8215234
- Subdivision:
- Snell & Hamletts North Shore Add
ADDITIONAL INFORMATION
Prepare to be swept away by the sheer magnificence and grandeur that emanate from every corner of this extraordinary triple lot, pool estate nestled in the highly sought-after and esteemed neighborhood of revered Old Northeast. This remarkable home is a true marvel, seamlessly blending the opulence of its interior with the vast expanse of its outdoor space, creating an unparalleled treasure that is truly one-of-a-kind. As you step inside, you will be instantly captivated by the timeless elegance that envelops this residence, with its high ceilings adding to the sense of grandeur. Sprawling across an impressive 4,852 square feet, the main house offers an abundance of space to fulfill all your desires. With 5 bedrooms and 6 bathrooms, there is never a shortage of room for both family and esteemed guests. It is the epitome of sophistication and comfort, a harmonious fusion that leaves a lasting impression. Parking is a breeze with the convenience of a 2-car garage and a charming brick arched carport. And that's not all! An additional dwelling unit awaits you out back, offering versatile living space that can graciously accommodate guests or serve as a welcoming mother-in-law suite. Located in the vibrant heart of downtown St. Pete, with its captivating waterfront just moments away, this property is truly a rare find. Its triple lot, inviting pool, stately elegance, and prime location make it an extraordinary opportunity that should not be missed. Don't deny yourself the chance to own this remarkable treasure, where luxury living meets a harmonious blend of nature and architectural brilliance.
- Type:
- Condo
- Sq.Ft.:
- 729
- Status:
- Active
- Beds:
- 1
- Year built:
- 1989
- Baths:
- 1.00
- MLS#:
- T3475523
- Subdivision:
- Itopia Private Residences Condo
ADDITIONAL INFORMATION
Welcome to gated paradise at Itopia Private Residence. This second floor one bedroom one bathroom condo has a fantastic floorplan that is spacious with vaulted ceilings. This beautiful layout has a walk-in closet, storage outside and even has its own private balcony. This is a state of the art Condominium that provides access to two heated swimming pools, a fitness center, volleyball, and tennis courts. There's even a pet park for your fury friends. Itopia is in a beautiful location conveniently located near I-275, Downtown St Pete, Tampa, and Pinellas counties beaches.
$4,850,000
3391 Maple Street NE St Petersburg, FL 33704
- Type:
- Single Family
- Sq.Ft.:
- 4,722
- Status:
- Active
- Beds:
- 5
- Lot size:
- 0.35 Acres
- Year built:
- 2014
- Baths:
- 4.00
- MLS#:
- U8226203
- Subdivision:
- North East Park Placido Shores
ADDITIONAL INFORMATION
Step into serenity the moment you enter this exceptional modern residence that sets the standard for elegant living with refined features and finishes, an innovative design, and an ideal tranquil setting to live the ultimate Florida lifestyle. The home is nestled on a third-acre estate-style property with 130+/- feet of protected waterfront tucked away on a quiet street in the heart of Snell Isle, one of St. Petersburg’s most coveted neighborhoods. No detail was overlooked, or expense spared by the current owner, who invested nearly $1 million in modifications and upgrades to the home and property over the last few years. This extraordinary custom-built home (2014) features a multitude of artisan designer details throughout and an ideal floor plan with 4,722 sq. ft. of heated living space, five bedrooms (3 down / 2 up), four bathrooms, a first-floor primary suite, elegant living and dining areas, a sensational chef's kitchen, superb outdoor entertaining areas, a sparkling pool deck, and a beautiful and large waterside backyard complete with gardens, glorious oaks, dock, lift, gorgeous views, and direct access out to Tampa Bay. Inside, the flow of the home lends itself to comfortable, refined living with water views from almost every room that is ideal for both the family and entertaining. You will love the 36’x24’ great room that opens out to the pool and waterfront then blends seamlessly into the dining room, breakfast nook, and fabulous deluxe commercial grade kitchen featuring an immense center island, dual sinks, deluxe stainless-steel appliances, custom crafted wood cabinetry, counter-to-ceiling slate backsplash, glass-faced display cabinets, tremendous counterspace, artisan designed metal sliding screens, and a soaring ceiling with dramatic architectural beams. Retreat to the sumptuous 22’x20’ first-floor primary retreat with direct access to the pool deck and complete an ensuite spa-like bath with a custom-designed wood plank floating countertop and walk-in closet. Adjacent to the primary suite is a well-appointed bedroom with an ensuite bath that serves as an ideal private study or office. Your family and guests will delight in the additional first-floor bedroom with another bathroom and access to the conveniently located laundry room, as well as the two immense guest suites upstairs with their own waterfront balcony and a Jack & Jill bath with dual sinks and additional design upgrades. Further features include Pella impact windows and accordion doors, gas fireplace in living room, a newer solar panel system, an upgraded commercial grade TPO roof, a heated pool with sun shelf, high-end designer lighting and fans throughout, surround sound wiring, outdoor speakers, hand-stacked stonework, electric shades, a whole house security system, multi-level platform and floating docks, upgraded 10,000lb boat lift, upgraded seawall, Travertine balcony and lanai, tropical landscaping and hardscaping, outdoor landscape and architectural lighting, and a large 2-car garage with EV charger and T-lift. All of this is located five minutes from the Vinoy Golf & Country Club, the 4th Street N shopping corridor, and vibrant downtown St. Pete’s waterfront parks, nightlife, shopping, museums, waterside parks, fabulous restaurants, concerts, festivals, sporting events, and so much more. Snell Isle is conveniently located to I-275 for easy access to Tampa International Airport, downtown Tampa, and all points south. Buyer to verify all measurements.
- Type:
- Single Family
- Sq.Ft.:
- 2,065
- Status:
- Active
- Beds:
- 4
- Lot size:
- 0.24 Acres
- Year built:
- 1974
- Baths:
- 3.00
- MLS#:
- U8214404
- Subdivision:
- Pinellas Point Add Sec A Mound Sec
ADDITIONAL INFORMATION
Pink Streets Pool Home. Located in the iconic Pink Streets neighborhood of Pinellas Point, this 4 bedroom home has 3 full baths. With ALL NEW flooring throughout the entire home, the large foyer welcomes you into the formal living and dining room and wraps around into the great room. Mid-Century Style meets modern amenities with a gorgeous kitchen with white cabinets, stainless appliances, granite counters and a backsplash adding just enough sparkle. The large peninsula breakfast bar and a full wall of pantry cabinets make this kitchen an entertainer's delight! The family room has a wood burning fireplace surrounded by built-ins for displaying your favorite collection. Large sliding doors from the family room open to the screened pool and lanai. Enjoy outdoor living and poolside dining year round in this shaded oasis. The master suite has custom closet organizers and an ensuite bath. The split bedroom plan offers two bedrooms with a large Jack-and-Jill bath and a 4th bedroom and 3rd full bath just down the hall. Promote yourself to the corner office in the 4th bedroom. This room has floor to ceiling corner windows overlooking the front garden. Typical of the neighborhood, this home sits on a large 1/4 acre lot. The attached 2 car garage has room for your vehicles and storing bikes or paddleboards. Pinellas Point has easy access to Downtown St. Petersburg Art and Dining, the gorgeous Gulf Beaches, shopping, restaurants, bike trails and waterfront parks.
- Type:
- Single Family
- Sq.Ft.:
- 1,140
- Status:
- Active
- Beds:
- 3
- Lot size:
- 0.17 Acres
- Year built:
- 1954
- Baths:
- 1.00
- MLS#:
- T3474478
- Subdivision:
- Meadow Lawn 2nd Add
ADDITIONAL INFORMATION
One or more photo(s) has been virtually staged. BACK ON MARKET WITH A NEW ROOF! The home you've been waiting for is here! Located in the desirable Meadowlawn neighborhood of St. Petersburg, this property offers the perfect blend of convenience and comfort. Just a short drive away from the vibrant Downtown St. Petersburg, you'll have easy access to all the entertainment and amenities the city has to offer. This 3-bedroom, 1-bathroom home has been thoughtfully renovated in 2022, ensuring a modern and inviting living space. As you step inside, you'll find an ample living room that seamlessly leads to a large family room. The home features a clean and well-maintained full bathroom with a bathtub/shower combination. Step outside to a spacious backyard oasis, complete with a large fenced-in yard perfect for unwinding after a long day. 2020 HVAC, 2021 Water Heater. 2024 Roof.
- Type:
- Condo
- Sq.Ft.:
- 680
- Status:
- Active
- Beds:
- 1
- Lot size:
- 0.1 Acres
- Year built:
- 1968
- Baths:
- 1.00
- MLS#:
- T3474660
- Subdivision:
- Jamestown Condo
ADDITIONAL INFORMATION
Welcome home! The welcoming wide entryway leads you to the living room with a sliding glass door that opens to your enclosed screened lanai. Enjoy your morning coffee or relax with an evening beverage while enjoying the peaceful lush landscaping. There is a separate dining room with a nice view of the mature landscaping, just outside the kitchen that affords ample counter space and a breakfast bar. Enjoy the unobstructed landscaped view from your kitchen window. This spacious condo with generous storage boasts a large bedroom with two closets, a storage closet outside the front door (under stair) and two closets in the entry hallway. The bedroom can accommodate a king size bed or queen with space for two bedside tables, a dresser and chest of drawers. Upgrades include hurricane rated double paned windows and hurricane rated double paned sliding glass door, December 2022, new countertop and sink 2019, bathroom vanity 2019, screened lanai enclosure 2019, range 2021. The unit has one reserved parking space located just outside the entrance. Community amenities include two swimming pools, a tennis court, shuffleboard and clubhouse with kitchen and laundry facilities. Schedule your showing today!
- Type:
- Condo
- Sq.Ft.:
- 840
- Status:
- Active
- Beds:
- 2
- Year built:
- 1970
- Baths:
- 1.00
- MLS#:
- U8212924
- Subdivision:
- Winston Gateway Assoc Inc Condo
ADDITIONAL INFORMATION
First floor corner unit!! Move in condition. New kitchen and bathroom, new appliances, newly painted and flooring installed including carpet and water proof vinyl. Enclosed porch for additional space. The clubhouse and pool are just steps away. Great location too! Short ride to Downtown St Pete and easy access to Tampa. Fenced in courtyard for privacy and safety!! A/C replaced 2013.
$1,949,900
4980 60th Avenue S St Petersburg, FL 33715
- Type:
- Single Family
- Sq.Ft.:
- 2,906
- Status:
- Active
- Beds:
- 4
- Lot size:
- 0.32 Acres
- Year built:
- 1995
- Baths:
- 3.00
- MLS#:
- U8212717
- Subdivision:
- Bayway Isles
ADDITIONAL INFORMATION
Welcome to absolute Paradise! This beautiful furnished turnkey home is located on an island in the well desired gated subdivision of Bayway Isles! This deed restricted waterfront beauty with a dock is a couple miles from the sugary sandy beaches of St Pete Beach & Pass a Grille just minutes to Downtown St Petersburg and everything that the city has to offer. You will love being close to The Pier, The Rays & Rowdies, Museums, Restaurants, trendy shops and all situated on the picturesque skyline along the water. Besides the wonderful location buyers will really love the homes curb appeal situated on a corner lot with a large newly pavered driveway, side entry 2 car over sized garage that can easily fit 2 cars and a golf cart, kayaks or plenty of storage. The landscaping is meticulous with gorgeous plants and trees abounding on all sides along with a beautiful lawn. Inside there are 3 bedrooms including a private master suite on an upper level with a nice oversized shower with multiple sprinkler heads and a jacuzzi tub and walk in closet. The other bedrooms are spacious and feature nice bathrooms directly off plus one of which walks to the large covered porch with pavers looking onto a very nice pool, dock and water. This is an absolutely perfect place to relax with morning coffee or entertain with plenty of shaded lanai area, while nature abounds around you. Back inside the home you will find vaulted high ceilings, hardwood floors, tile plus a spacious Dining Room and Study that can easily be converted to a 4th bed. The kitchen is large and open featuring a large granite island, plenty of cabinets and nice appliances ready for the chef in you to take over. Just off the kitchen is a large family room with vaulted ceilings that offer plenty of light as it overlooks the porch, pool and water. The laundry room is large and boasts an ample work area plus a computer workspace with lots of storage & a large pantry. The newer pedestal washer & dryer stay. Off the laundry room is the expansive garage offering plenty of room to park 3 cars plus storage, a side walk out door to the lawn and a rear garage door perfect for larger play toys. This home features 3 Zoned AC including 1 new in 22, 2 water heaters, new pavers in 21, newly painted in 17 and a new roof in 2016! Pride of ownership abounds in this home and buyers will also love the peaceful private subdivision. The home is a mile to groceries and highway 275 & just 30 minutes to Tampa Airport! This beauty is being offered furnished for ease of all parties. Last but not least A 1 Year Home Warranty! Welcome to Paradise in Bayway Isles!
- Type:
- Condo
- Sq.Ft.:
- 646
- Status:
- Active
- Beds:
- 1
- Lot size:
- 0.16 Acres
- Year built:
- 1972
- Baths:
- 1.00
- MLS#:
- T3471443
- Subdivision:
- Waterside Coquinakey
ADDITIONAL INFORMATION
Welcome to your own piece of St. Pete Paradise in the GATED community of Waterside at Coquina South! This 1 bed, 1 bath WATEFRONT condo is RESORT STYLE LIVING that gives Key West vibes and comes FULLY FURNISHED! Enter the front door and be in awe of the WATER VIEWS that immediately catch your eye! The kitchen has pretty granite countertops, tall wood cabinets, and stainless steel appliances. The Murphy bed in the living room gives extra room for guests. Built in desk in the living room has the perfect view of the water for work life balance. Step onto your balcony for a morning cup of coffee or a sunset dinner while watching dolphins and manatees play in Little Bayou! Updates include newer electrical panel and water heater, 3 year old HVAC, and New Roof 2022. The AMENITIES package at Waterside South is one of the best including a YACHT CLUB with fishing pier, two pools (one heated), Jacuzzi, saunas, fitness center, pickleball courts, volleyball courts, basketball courts, a dog run, bike storage and kayak storage. Community residents can enjoy the restaurant/bar at the resort-style club house with gorgeous water views of Tampa Bay. ENJOY MONTHLY EVENTS held by the community such as Bingo, Music Trivia, NFL Potlucks and much more! HOA fee INCLUDES Water, sewer, trash, master insurance, and all exterior maintenance. Conveniently located just minutes from Downtown St. Pete, restaurants, shopping, and I-275!
- Type:
- Condo
- Sq.Ft.:
- 1,750
- Status:
- Active
- Beds:
- 4
- Year built:
- 1972
- Baths:
- 2.00
- MLS#:
- T3473848
- Subdivision:
- Patriot Square Apts
ADDITIONAL INFORMATION
If you have been looking for all in, resort style living to enjoy your retirement or get away from the winter, this is your place! This fully renovated home features a stunning kitchen with quartz countertops, top of the line stainless steel appliances, modern LED lighting and freshly painted canvas to make your own. Enjoy all of the 1750 square feet and with enough room for company, entertaining, work or play. With 4 bedrooms and 2 bathrooms and located in a non-flood zone , this is worry free, all included living in a 55+ community. The community features two pools, a clubhouse and tennis/pickle-ball, Insurance, Cable and internet included and a lively and spirited atmosphere. Please note, some photos have been virtually staged to visualize the space.
$2,350,000
4285 13th Way NE St Petersburg, FL 33703
- Type:
- Single Family
- Sq.Ft.:
- 3,434
- Status:
- Active
- Beds:
- 4
- Lot size:
- 0.31 Acres
- Year built:
- 1965
- Baths:
- 3.00
- MLS#:
- U8213123
- Subdivision:
- Patrician Point
ADDITIONAL INFORMATION
PRICE IMPROVEMENT! Immerse yourself in the Florida lifestyle with this incredible waterfront estate situated on a RARE OVERSIZED, CUL-DE-SAC CORNER LOT WITH OVER 180’ OF SPARKLING WATERFRONT in the premier boating community of Patrician Point. With so many updates, you can easily move right in! Have peace of mind with Pella Hurricane Shield Series impact rated windows in both the family room and the second floor. Enjoy captivating sunrises and sunsets on the expansive outdoor lanai with a custom outdoor kitchen and full pizza oven, and pool. Completely remodeled in 2016 with even more recent updates, this home has a redesigned open concept main living level includes plenty of room for both casual and formal entertainment and a chef’s kitchen. Retreat upstairs to the spacious owner’s suite with a huge walk-in closet, private balcony overlooking the water and pool, and a beautifully renovated bathroom. In addition, upstairs are 3 generously sized bedrooms, newly sanded Maple Floors, and a fully renovated guest bathroom. Other updates include a newer flat roof, all new exterior paint and garage door paint (2023), water heater (2018), new outdoor lighting, HVAC (2016). Just minutes to downtown via car or boat (under the newly raised 40th Avenue bridge that allows for greater boat clearance), shopping, grocery stores including the new Whole Foods, as well as 25 minutes to Tampa International Airport.
- Type:
- Condo
- Sq.Ft.:
- 1,380
- Status:
- Active
- Beds:
- 2
- Lot size:
- 0.46 Acres
- Year built:
- 1994
- Baths:
- 2.00
- MLS#:
- U8214018
- Subdivision:
- Bahia Vista Unit V
ADDITIONAL INFORMATION
Located on the very southwest tip of Isla del Sol in the popular Bahia Vista/Club Bahia community. This unit features 1380 sq ft of living area with 2 bedrooms PLUS a den. The end unit location affords additional windows from the living room, dining area, breakfast nook, and den providing wide open panoramic southeasterly and southwesterly bay and intracoastal views ranging from the Tierra Verde Bridge to Passagrille Beach. The view is simply mesmerizing. Unit also conveys with reserved covered parking space #63 which is conveniently located just 4 spaces from the building. Property is conveying with all furnishings, housewares, and decorative items.
- Type:
- Condo
- Sq.Ft.:
- 1,100
- Status:
- Active
- Beds:
- 2
- Year built:
- 1973
- Baths:
- 2.00
- MLS#:
- U8214327
- Subdivision:
- Washington Towers The Condo
ADDITIONAL INFORMATION
THE VIEW – PRICELESS!! Take the blank canvas and create your own kind of beautiful with this fabulous 2 bedroom 2 bath condo. When you enter the home, you feel the beach vibe with its ocean blue walls and the Gulf of Mexico in the distance. The kitchen, dining room and living room are combined providing an open entertainment area. The large kitchen has recessed lighting, an abundance of cabinets, and a breakfast bar. The master bedroom is a whopping 17’ x 12’ with an en suite bathroom and walk-in closet. Looking directly west through the master bedroom sliding doors is the enclosed Florida room with absolutely spectacular views of the Intracoastal waterway and the Gulf of Mexico. It’s an amazing show during boat parades and holidays, and you never have to leave the comfort of home. The AC was recently replaced. The laundry room features FREE washers and dryers conveniently located down the hall, as well as your personal storage locker. There are two pools – cooled for summer months and heated for cooler weather – a fishing pier, Beach House patio with barbeque grills and covered picnic shelters, a lagoon with a lagoon side patio, auditorium, exercise room, men’s and ladies’ card rooms, library/sitting area, billiard room, putting green, shuffleboard courts, tennis courts, a walking track, and a complete community of activities that surround you. The community has a clubhouse that has staged shows, potluck dinners, dances, bingo, darts, and board games with a full-time social director. There is 24/7 security with a guarded gate at the entrance. This location provides secure living where you can walk to shopping, restaurants, banking, the American Legion and less than a mile to Florida’s gorgeous beaches!! The VA Hospital and Seminole Center are close by, as well as Texas Roadhouse, Walmart, The Village Inn and Starbucks!!
- Type:
- Single Family
- Sq.Ft.:
- 760
- Status:
- Active
- Beds:
- 2
- Lot size:
- 0.07 Acres
- Year built:
- 1951
- Baths:
- 1.00
- MLS#:
- A4583271
- Subdivision:
- Bon Creek Park
ADDITIONAL INFORMATION
This home is a blank canvas waiting for your personal touch. With some TLC, you can turn this property into the masterpiece you've always envisioned. This property features 2 bedrooms 1 bathroom and a large living room. This property is a must see!
- Type:
- Condo
- Sq.Ft.:
- 1,035
- Status:
- Active
- Beds:
- 2
- Year built:
- 1973
- Baths:
- 2.00
- MLS#:
- U8214326
- Subdivision:
- Winston Park Northeast 300
ADDITIONAL INFORMATION
Winston Park Northeast Condo located in the sought-after 55+ community in St. Petersburg. This first floor unit features 2 bedrooms, 2 full baths and a sunroom/bonus space, sliding glass doors provide a wonderful view of the grounds and lots of natural light. Beautiful wood grain porcelain tile flows throughout the main living space. Updated kitchen with wood cabinetry and granite countertops providing plenty of countertop and storage space (2020). The bedrooms are spacious, and the primary bedroom offers a large walk-in closet. Guest bathroom has been updated with new granite top vanity and mirror. The ground floor unit includes a designated carport covered space right in front of the entrance and plenty of guest parking in front of the unit. Easy access to the recreation area, walking paths, shuffleboard courts, clubhouse and community pool out your back door. Conveniently located to downtown St Petersburg's waterfront with its restaurants, shopping and museums or a quick drive to St Pete's Beaches. (HVAC, 2020), (Hurricane Impact Windows and Slider 2021). Schedule you're showing today!
- Type:
- Condo
- Sq.Ft.:
- 1,663
- Status:
- Active
- Beds:
- 2
- Year built:
- 2023
- Baths:
- 3.00
- MLS#:
- T3473260
- Subdivision:
- Saltaire St Petersburg
ADDITIONAL INFORMATION
Welcome to the epitome of luxury living in the heart of St. Petersburg’s newest contemporary high rise, Saltaire. This brand new, ultra-modern corner unit, Residence 1205, is a true gem that offers an unparalleled living experience. With 2 bedrooms, each with en-suite bathrooms plus a den, spread across 1663 square feet, it feels very spacious and is a blank canvas waiting for your personal touch. As you step inside, you’ll be greeted by an abundance of natural light streaming through the floor-to-ceiling windows, accentuating the 10-foot ceilings. The 24”x 48” porcelain tile flooring throughout exudes elegance and sets the stage for the sleek and stylish interior. The kitchen is a chef’s dream with quartz countertops complemented by white gloss luxury European cabinetry and top-of-the-line Jennair appliances. Entertaining is a breeze with the inclusion of a dry bar complete with a wine fridge. Flow indoors and outdoors easily and step out onto the sprawling patio to enjoy breathtaking sunset views over vibrant downtown St. Pete, including the Tropicana Stadium. But the luxury doesn’t end there. Saltaire offers a wealth of amenities that are second to none. From a state-of-the-art fitness center to a dog walk and park with a dog bath, you’ll find everything you need for a modern, active lifestyle. Take a dip in the infinity lap pool, which offers stunning views of Rowdies Stadium and the Grand Prix whizzing by. Watch the sunrise over the sailboats in the marina, what a dream! There are also serene lounge areas for ultimate relaxation or host a private gathering in any of the exquisite common areas. Amenities also include valet parking, 24/7 security, bike storage, business center and private pool cabanas. This residence comes with the convenience of 2 reserved parking spots and a storage unit. With its prime location in the heart of downtown St. Pete, you’ll be just a short walk from the iconic St Pete Pier, a myriad of attractions, music venues, museums, world-class restaurants, and shopping. In a word, this property is exceptional. It’s a luxurious haven that offers the very best in contemporary and urban living, and it’s ready to become your dream home.
- Type:
- Condo
- Sq.Ft.:
- 1,996
- Status:
- Active
- Beds:
- 2
- Lot size:
- 2.03 Acres
- Year built:
- 2009
- Baths:
- 3.00
- MLS#:
- U8227592
- Subdivision:
- Signature Place Condo
ADDITIONAL INFORMATION
One or more photo(s) has been virtually staged. Welcome to urban luxury living at its finest in downtown St. Petersburg! Step into this stunning 2-bedroom, 2 ½ bath condominium with a coveted bonus room, spanning two levels on both the 27th and 28th floors. Enjoy two levels of breathtaking, unobstructed southeast views of Tampa Bay through the wall-to-wall, floor-to-ceiling windows, guided by motorized blinds on every window. The open-concept layout seamlessly connects the living, dining, and kitchen areas, creating an open and inviting atmosphere for both relaxation and entertainment. The main living areas, the master bedroom, and the guest bedroom all boast their own private outdoor terrace, offering a serene outdoor escape with a view from every room. Both the primary bedroom and guest bedroom come complete with private en-suite bathrooms. The primary bedroom features a walk-in closet, an oversized shower, and custom cabinets, providing additional storage space. Residents of The Signature enjoy an array of resort-style amenities, starting in the grand lobby, two club house rooms, a rooftop heated pool and sundeck, fully equipped fitness center, resident lounge, bike storage, and private storage lockers. The 24/7 concierge service provides both convenience and security, while the two personal parking spaces in the garage add an extra layer of ease to your daily life. Discover the vibrant life of downtown St. Petersburg just steps away, with convenient access to dining, shopping, and an endless array of entertainment options. Immerse yourself in the local culture with nearby restaurants, art galleries and museums, sporting events, morning markets, live music, and waterfront parks. Schedule a showing today and elevate your lifestyle to the epitome of luxury living in the heart of St. Petersburg, FL.
- Type:
- Condo
- Sq.Ft.:
- 2,712
- Status:
- Active
- Beds:
- 3
- Year built:
- 2023
- Baths:
- 4.00
- MLS#:
- U8213799
- Subdivision:
- Saltaire St Petersburg
ADDITIONAL INFORMATION
Be a part of St Petersburg's latest and finest "FIVE STAR LIVING CONDO"! This beautiful building with luxury amenities and walking distance to all of the advantages of downtown living: Restaurants, Shows, Sporting events, Farmer's Markets, Art Shows etc. It is located on a serene street with outstanding open water views of Tampa Bay. This unit is the Premier floor plan with 90 degree water views from the Open Great room area. The 19th floor is above the building on your north side and you can see all the way to downtown Tampa. The unit has 3 bedrooms with private baths, a den/office/media room and full 4th bathroom. This unit has been lavished with upgraded wood porcelain floors throughout the main living areas. $40K in upgrades distinguishes this unit from the others in the building. The amenities deck include a lap style pool with a beach like lounge section plus a separate Spa. The outdoor deck has plenty of lounge areas both in the sun, as well as, covered cabana areas. There is a grilling area with kitchen and tables for personal use or building activities. The Exercise area is complete with an array of machines as well as free weights. The home style Club room is available for personal use or for community activities. Card room area, and public bathrooms are also on this floor. The lobby greets you with a grandiose foyer and sitting area to visit with guests. This unit has assigned parking with 2 reserved spots included, in addition to a storage room outside your front door. MUST SEE and join this amazing community!
$1,115,000
5036 Dover Street Saint Petersburg, FL 33703
- Type:
- Single Family
- Sq.Ft.:
- 1,703
- Status:
- Active
- Beds:
- 3
- Lot size:
- 0.18 Acres
- Year built:
- 1969
- Baths:
- 2.00
- MLS#:
- T3469307
- Subdivision:
- Ponderosa Shores
ADDITIONAL INFORMATION
Step into luxury living“ This meticulously updated 3 bedroom, 2 bath waterfront home offers an exquisite blend of comfort and elegance. Nestled at the convergence of three canals, This sunny spot enjoys a direct and unhindered waterway connection to Tampa Bay and the Gulf of Mexico. The home provides an open water vista for this 1700+ square-foot solid block stunner. This street remains flood-free thanks to its elevated position, having withstood storms throughout its history. As you approach, the lush, well-manicured lawn and meticulously designed landscaping with an irrigation system, you will see an abundance of palm trees. "The wood-look tile floors throughout the home exude warmth and elegance, seamlessly blending the beauty of hardwood with the durability and low-maintenance qualities of tile. These floors lend a rustic charm while offering the practicality of easy cleaning and longevity." The remodeled open concept living and dining areas are simply breathtaking. The gourmet kitchen boasts custom pendant lighting , solid wood cabinetry, granite countertops, and stainless steel appliances, all while overlooking the great room, which offers a breathtaking waterfront view. "The shutters chosen for window furnishings not only serve a practical purpose but also add a final touch of completeness to the space." Both bathrooms have been thoughtfully updated, with the master suite's walk-in shower sure to brighten your mornings. Step outside to discover your own private paradise. A stunning salt water swimming pool, shaded by graceful palm trees, overlooks the serene water. A private dock with a boat-lift awaits your boating adventures. Additionally, the covered patio, facing west, features a ceiling fan mounted under the charming wood ceiling. An electrical / or manual extending Awning provides additional entertainment space. Additional amenities include a New roof , Hurricane-grade garage door, Newer windows, and a Sliding Glass Door that Pockets seamlessly. Alarm system and Indoor Laundry area. The Seawall is newer, as is the Gas Water Softener,There is a 1 year warranty on all appliancesand also a new pool pump and new garage door motor. There's truly nothing left to do but move in and enjoy your piece of paradise. Did I mention it’s no more than a 10 minute drive to downtown Saint Petersburg and 25 minutes to Tampa Airport. Don't miss the opportunity to see this exceptional waterfront home. Schedule your visit today."
| All listing information is deemed reliable but not guaranteed and should be independently verified through personal inspection by appropriate professionals. Listings displayed on this website may be subject to prior sale or removal from sale; availability of any listing should always be independently verified. Listing information is provided for consumer personal, non-commercial use, solely to identify potential properties for potential purchase; all other use is strictly prohibited and may violate relevant federal and state law. Copyright 2024, My Florida Regional MLS DBA Stellar MLS. |
Saint Petersburg Real Estate
The median home value in Saint Petersburg, FL is $395,000. The national median home value is $219,700. The average price of homes sold in Saint Petersburg, FL is $395,000. Saint Petersburg real estate listings include condos, townhomes, and single family homes for sale. Commercial properties are also available. If you see a property you’re interested in, contact a Saint Petersburg real estate agent to arrange a tour today!
Saint Petersburg Weather
