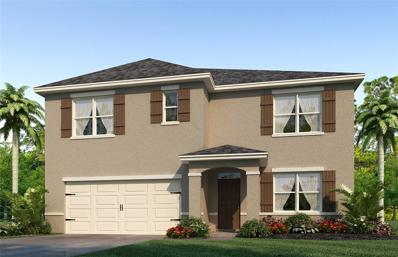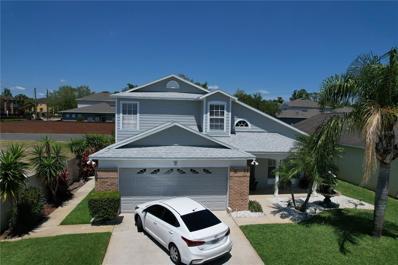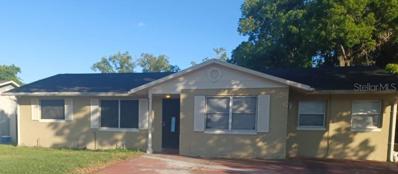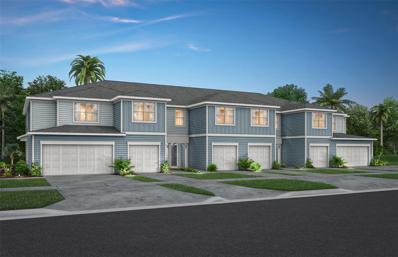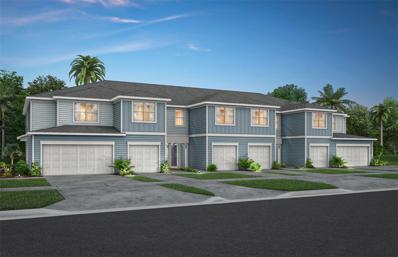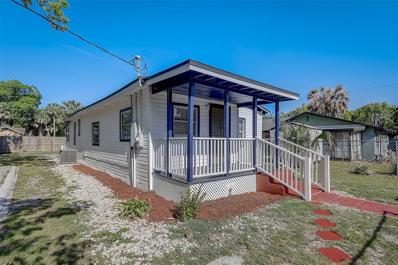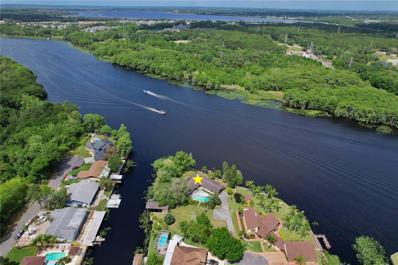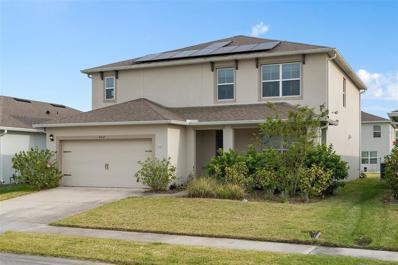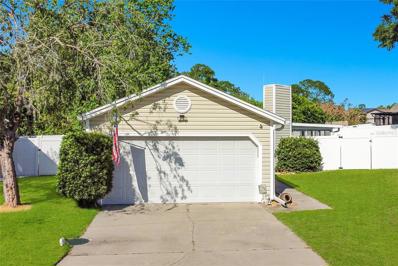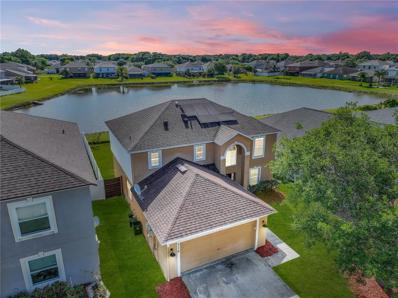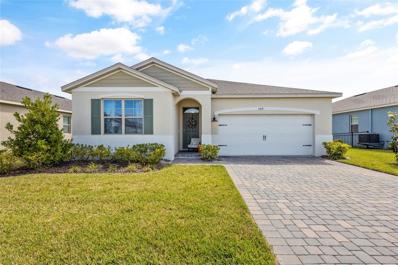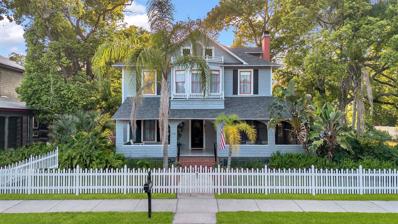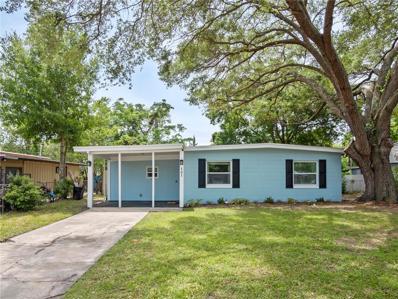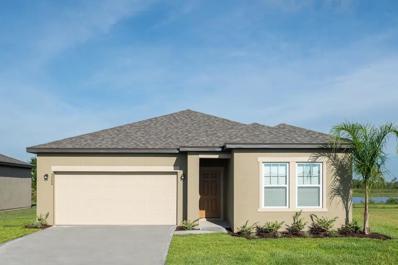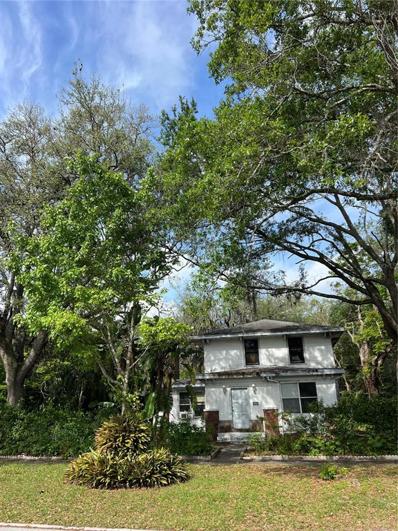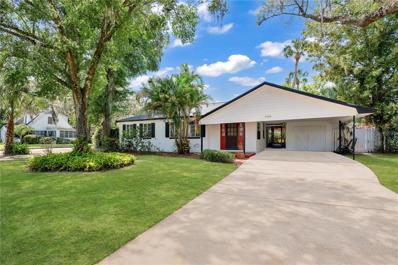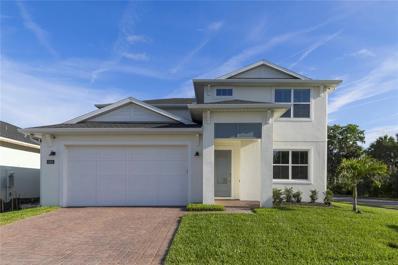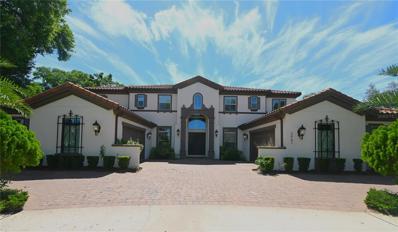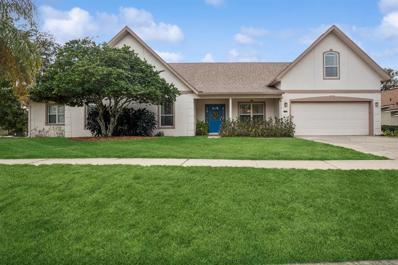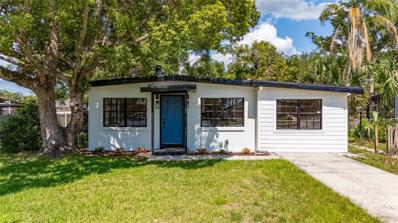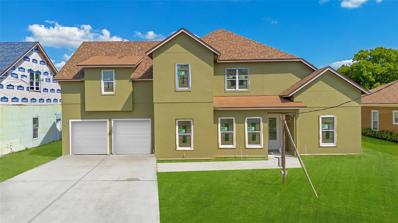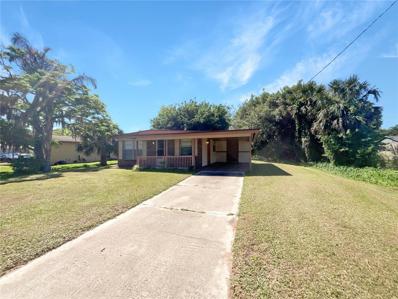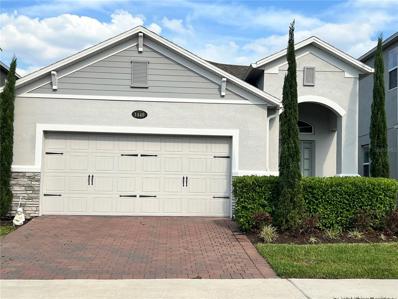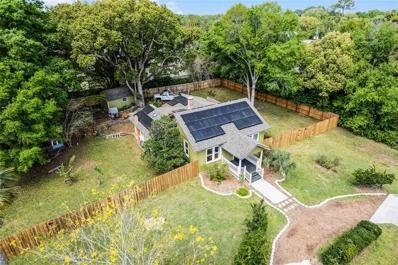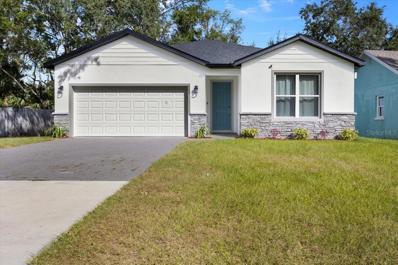Sanford FL Homes for Sale
- Type:
- Single Family
- Sq.Ft.:
- 2,601
- Status:
- Active
- Beds:
- 5
- Lot size:
- 0.13 Acres
- Year built:
- 2024
- Baths:
- 3.00
- MLS#:
- O6198722
- Subdivision:
- Cove At Riverbend
ADDITIONAL INFORMATION
Under Construction. Cove at Riverbend presents the Hayden. This amazing all concrete block construction single-family home features 5 bedrooms and 3 bathrooms optimizing living space with an open concept layout. The kitchen overlooks the dining area and great room, while having a view to the covered lanai outside. Ample windows and a set of sliding glass doors allow lighting into the living area. The well-appointed kitchen features an island with bar seating, beautiful granite countertops and stainless-steel appliances, making entertaining a breeze. The first floor also features a flex room that provides an area for work or play, a bedroom, and full bathroom. As we head up to the second floor, we are greeted with bedroom one that features an en suite bathroom as well as three additional bedrooms that surround a second living area, a full bathroom, and a laundry area. Like all homes in Cove at Riverbend, the Hayden includes a Home is Connected smart home technology package which allows you to control your home with your smart device while near or away. *Photos are of similar model but not that of exact house. Pictures, photographs, colors, features, and sizes are for illustration purposes only and will vary from the homes as built. Home and community information including pricing, included features, terms, availability and amenities are subject to change and prior sale at any time without notice or obligation. Please note that no representations or warranties are made regarding school districts or school assignments; you should conduct your own investigation regarding current and future schools and school boundaries.*
$520,000
104 London Fog Way Sanford, FL 32771
- Type:
- Single Family
- Sq.Ft.:
- 2,355
- Status:
- Active
- Beds:
- 3
- Lot size:
- 0.18 Acres
- Year built:
- 1997
- Baths:
- 3.00
- MLS#:
- O6197210
- Subdivision:
- Mayfair Oaks
ADDITIONAL INFORMATION
Beautyful and spacious 2 story home with loft in the Sanford/Lake Mary area. Plenty of upgrades including a NEW ROOF (2023), NEW AC (2022), NEW WATER HEATER (2023), NEW FLOORING (2022), NEW QUARTZ KITCHEN COUNTERTOPS (2022), BRAND NEW STAINLESS REFRIGERATOR AND RANGE (2024), NEW FRONT DOOR (2020), AND NEW EXTERIOR PAINT (2021). The home features an open floor plan with a separate living room, a loft that opens up to the kitchen and family room below, high cathedral ceilings, and a first-floor master with direct access to the rear screened porch. Lots of space to entertain inside and out! CURB APPEAL! Lush green lawn and upgraded landscaping (yard of the year 2022 and 2023). You even get your own avocado tree! Covered front porch and private backyard with a large patio. LOCATION! Centrally located with several amenities within 2 miles including Publix, Sam’s Club, Target, and Walmart Super Center. Easy access to major roads including SR 417 and I-4 (less than 2 miles). Well-kept neighborhood. Come see your new home today!
- Type:
- Single Family
- Sq.Ft.:
- 1,374
- Status:
- Active
- Beds:
- 4
- Lot size:
- 0.14 Acres
- Year built:
- 1971
- Baths:
- 2.00
- MLS#:
- S5103516
- Subdivision:
- Washington Oaks Sec 1
ADDITIONAL INFORMATION
Charming 4 bedroom- No HOA, spacious backyard, great neighborhood. Minutes away from Sanford Airport and downtown. Large 4th bedroom can be used as a family room or bonus room. Re-piped YR 2023, roof and a/c YR 2017. Don't miss this opportunity. This loan is assumable, interest 4.25%- Pennymac Mortgage. Seller offering $5,000 assistance to buyer for closing cost.
$402,390
384 Beryl Cove Sanford, FL 32771
- Type:
- Townhouse
- Sq.Ft.:
- 1,699
- Status:
- Active
- Beds:
- 3
- Lot size:
- 0.05 Acres
- Year built:
- 2024
- Baths:
- 3.00
- MLS#:
- O6197754
- Subdivision:
- Emerald Pointe At Beryl Landing
ADDITIONAL INFORMATION
Under Construction. At Pulte, we build our homes with you in mind. Every inch was thoughtfully designed to best meet your needs, making your life better, happier and easier. This gorgeous move-in ready interior-unit Springdale two-story townhome features our Coastal exterior, Premier Fresh design package, 3 bedrooms, 2 full bathrooms, a powder room, a single-car garage, a covered lanai, washer, dryer, refrigerator and window blinds. The spacious first floor is ideal for entertaining, featuring a powder room, open concept gathering room, café and kitchen and a covered lanai. The kitchen is equipped with a pantry, bright white cabinetry, Lagoon quartz countertops and beautiful Positano Blanco tile flooring. After a long day, retreat upstairs to your private oasis. The Owner's Suite features a spacious walk-in closet and en suite bathroom with a double sink quartz-topped white vanity, a linen closet, private water closet and walk-in shower. Two additional bedrooms, the secondary bathroom and the laundry are also on the second floor, offering privacy and space for everyone. Professionally curated design selections for this popular Springdale townhome include a washer, dryer, refrigerator, blinds, upgraded Elkins collection cabinetry with quartz countertops, designer tile accents in the kitchen and showers, Positano Blanco porcelain tile flooring in the living areas, bathrooms and laundry room, soft, stain-resistant Ornamental Gate carpet in the bedrooms and second floor living areas and so much more! Welcome home to Emerald Pointe at Beryl Landing - a new construction townhome community with an ideal location in the growing city of Sanford. Future planned community amenities will include a pool with cabana, dog park, children’s playground, and 1 Gig high speed internet – all with a low HOA and no CDD! Convenient to the Sanford Riverwalk with a waterfront trail and park, eateries, breweries, shopping, live entertainment, and more. And with a commute of less than 2 minutes to I-4 and 417, your affordable new townhome is well within reach. Hurry in – townhomes in this highly-anticipated community are already selling quickly!
$398,990
388 Beryl Cove Sanford, FL 32771
- Type:
- Townhouse
- Sq.Ft.:
- 1,699
- Status:
- Active
- Beds:
- 3
- Lot size:
- 0.05 Acres
- Year built:
- 2024
- Baths:
- 3.00
- MLS#:
- O6197715
- Subdivision:
- Emerald Pointe At Beryl Landing
ADDITIONAL INFORMATION
Under Construction. At Pulte, we build our homes with you in mind. Every inch was thoughtfully designed to best meet your needs, making your life better, happier and easier. This gorgeous interior-unit Springdale two-story townhome has no direct rear neighbors, and features our Coastal exterior, Classic Fresh design package, 3 bedrooms, 2 full bathrooms, a powder room, a single-car garage, a covered lanai, washer, dryer, refrigerator and window blinds. The spacious first floor is ideal for entertaining, featuring a powder room, open concept gathering room, café and kitchen and a covered lanai. The kitchen is equipped with a pantry, bright white cabinetry, Blanco Maple quartz countertops and beautiful Perla tile flooring. After a long day, retreat upstairs to your private oasis. The Owner's Suite features a spacious walk-in closet and en suite bathroom with a double sink quartz-topped white vanity, a linen closet, private water closet and walk-in shower. Two additional bedrooms, the secondary bathroom and the laundry are also on the second floor, offering privacy and space for everyone. Professionally curated design selections for this popular Springdale townhome include a washer, dryer, refrigerator, blinds, upgraded cabinetry with quartz countertops, designer tile accents in the kitchen and showers, Boston Perla tile flooring in the living areas, bathrooms and laundry room, soft, stain-resistant Ornamental Gate carpet in the bedrooms and second floor living areas and so much more! Welcome home to Emerald Pointe at Beryl Landing - a new construction townhome community with an ideal location in the growing city of Sanford. Future planned community amenities will include a pool with cabana, dog park, children’s playground, and 1 Gig high speed internet – all with a low HOA and no CDD! Convenient to the Sanford Riverwalk with a waterfront trail and park, eateries, breweries, shopping, live entertainment, and more. And with a commute of less than 2 minutes to I-4 and 417, your affordable new townhome is well within reach. Hurry in – townhomes in this highly-anticipated community are already selling quickly!
$334,900
1604 Peach Avenue Sanford, FL 32771
- Type:
- Single Family
- Sq.Ft.:
- 1,879
- Status:
- Active
- Beds:
- 4
- Lot size:
- 0.09 Acres
- Year built:
- 1940
- Baths:
- 3.00
- MLS#:
- O6194015
- Subdivision:
- Pine Level
ADDITIONAL INFORMATION
Welcome home to this stunning newly remodeled (3BD/2BA) Home features 1540sqft with Guest Cottage (Studio/1BA) 339sqft can be used as Mother-In-Law-Suite or Airbnb .The Gracious Front Porch Allows you to Relax and enjoy a glass of wine after a long day at work or a morning cup of coffee. As you enter the home you will see the dining area and a brand new remodeled kitchen with new custom wood cabinets and new appliancesa. This home has also been updated with brand new plumbing, brand new vinyl plank flooring, and light fixtures and updated bathrooms. The property is freshly painted inside and out. Guest Cottage can be Accessed from Garden or Alley - Gives Great Flexibility for Guests and You. Guest Cottage Features 339+ Sq Ft Space Feel Large, Kitchenette, A/C, Full Bathroom, and Front Porch. Close to downtown Sanford area that boasts shops and many restaurants. Great location in the heart of Sanford- convenient to major highways 417 and I-4, shopping, restaurants, top. Only minutes to Sanford Sun Rail, Amtrak/Auto Train Station, Central Florida Zoo, Hospital and Orlando Sanford International Airport. NO HOA!!!
$875,000
1820 Beacon Drive Sanford, FL 32771
- Type:
- Single Family
- Sq.Ft.:
- 2,348
- Status:
- Active
- Beds:
- 3
- Lot size:
- 0.94 Acres
- Year built:
- 1973
- Baths:
- 3.00
- MLS#:
- O6195334
- Subdivision:
- St Johns River Estates
ADDITIONAL INFORMATION
Rare opportunity to own almost a full acre of scenic and direct St Johns River waterfront. Nestled at the end of a serene cul-de-sac, this waterfront home boasts majestic St Johns River views with canal access and a boat dock, inviting you to live the quintessential Florida lifestyle. The long driveway with parking spaces welcomes you to a charming home featuring a private fenced pool in the front yard—an entertainer's dream where you can welcome guests to the party! The double front door entry opens to an expansive great room with vaulted ceilings, rustic wooden beams and a distinguished brick fireplace, setting the stage for cozy gatherings or grand celebrations. The breathtaking views of the St Johns River provide the backdrop to the living room, dining room, and kitchen, ensuring waterfront vistas throughout. The large kitchen is a chef's delight, featuring stainless steel appliances, a built-in stove and microwave, a cooktop with convenient spice rack storage above, and pool access. Enjoy your morning coffee in the breakfast nook while taking in the stunning water views and watching the boats glide past. The primary suite offers pool access through French doors with blinds between the glass, walk-in closet storage, a private toilet and shower, and a vanity with generous counter space. Two additional bedrooms and a guest bath that includes a tub/shower combo complete the interior. There is also a half bath accessible from the pool. Positioned on a boat-friendly lot with a private dock, this gem invites endless fishing and boating adventures. Just moments away from the Central Florida Zoo and Botanical Gardens, nature trails, Gemini Springs State Park, Orlando Sanford International Airport, and historic downtown Sanford's breweries and community events, the location couldn't be more ideal! This unique home is ready to be transformed into your dream waterfront paradise. These lots don’t come around often, so don't miss the chance to own this slice of Florida living—call today to schedule a showing! Bedroom Closet Type: Walk-in Closet (Primary Bedroom).
- Type:
- Single Family
- Sq.Ft.:
- 2,856
- Status:
- Active
- Beds:
- 5
- Lot size:
- 0.13 Acres
- Year built:
- 2019
- Baths:
- 4.00
- MLS#:
- O6193801
- Subdivision:
- Riverbend At Cameron Heights
ADDITIONAL INFORMATION
One or more photo(s) has been virtually staged. This 5 bedrooms and 3 and a half bath home is very spacious and perfect for families and perfect place for entertaining. The kitchen is light, bright, with granite counters tops, stainless steel appliances, island breakfast bar, dining area, and pantry. Large Master Bedroom Downstairs, with granite counter tops, double sinks and walk-in closets. Front of the home has a flex space great for an office or dining area. There are 4 large bedrooms on the 2nd floor and one of the bedrooms has a private full bath. There’s a huge loft area that can be used for a home theater, craft room or extra Living/Family or even game room. This community has a beautiful community Pool and playground. A Rated Schools. Just a short walk to Galileo Charter School. Just around the corner from Boombah Sports Complex. Minutes from Historical Downtown Sanford with Shopping, Riverwalk, hiking, and biking trails, and fabulous Restaurants. Also, 417 Exchange and Sanford International Airport.
$320,000
109 Yorktown Place Sanford, FL 32771
- Type:
- Single Family
- Sq.Ft.:
- 1,040
- Status:
- Active
- Beds:
- 2
- Lot size:
- 0.15 Acres
- Year built:
- 1985
- Baths:
- 2.00
- MLS#:
- O6196504
- Subdivision:
- Mayfair Meadows
ADDITIONAL INFORMATION
Welcome Home to your new home! Find your sanctuary in this 2-bedroom, 2-bathroom, meticulously maintained house on a peaceful cul-de-sac in a charming small community. The open concept gives a harmonious flow between the living room, dining room, and kitchen. The Alexa-smart switches provide effortless control, enhancing convenience and efficiency throughout the home. The kitchen, with its granite counters, matching appliances, and ample storage, awaits your culinary creativity. Retreat to the spacious primary bedroom with a vaulted ceiling and an en-suite bath. Head outside to enjoy Florida Living in the oversized fenced-in yard and the screened lanai. For eco-conscious homeowners, Solar System with a Tesla Power Wall are paid in full and ensure sustainable living. The roomy 2-car garage offers plenty of space for parking and storage. Located on a quiet cul-de-sac, enjoy the serenity of this neighborhood while convenient to major roads, schools, shopping, restaurants, entertainment, and the Sanford Airport. This residence offers both tranquility and accessibility.
- Type:
- Single Family
- Sq.Ft.:
- 2,215
- Status:
- Active
- Beds:
- 4
- Lot size:
- 0.14 Acres
- Year built:
- 2005
- Baths:
- 3.00
- MLS#:
- O6195126
- Subdivision:
- Celery Lakes Ph 2
ADDITIONAL INFORMATION
One or more photo(s) has been virtually staged. Discover a blend of comfort and sustainability in this exquisite 4-bedroom home, which includes an additional office space for a perfect work-from-home setup. Bedroom 4 features an innovative design with three elegant architectural cut-outs in the wall, infusing the space with an airy, expansive feel. For those considering enhancing the bedroom's privacy, it's noteworthy that the seller has secured contractor quotes to close off those cut outs. This presents a unique opportunity to personalize the space into a more private bedroom at a minimal investment of approximately $2,500. Recent upgrades include new chic luxury vinyl plank flooring throughout the entire home, a new air conditioning system in 2023, a new water heater in 2022, a beautifully remodeled kitchen in 2020, a new roof in 2017, a new whole home water treatment system in 2017, both a new front door and new patio door in 2017, new stainless steel appliances, and fresh, neutral-toned, interior paint throughout. Meticulously designed to offer an airy and luxurious living experience, this property boasts two full baths and one half bath, catering to both privacy and convenience. Imagine waking up to serene views of the community pond—a tranquil backdrop visible from the kitchen, living room, and three of the bedrooms. Outfitted with 27 solar panels, the residence promises eco-friendly living, reducing your carbon footprint while significantly cutting electric bills. Experience refined water quality throughout the home with a comprehensive water softener system, ensuring your health and wellbeing are always a priority. Step outside to enjoy the privacy of a fenced yard, creating an idyllic space for relaxation and outdoor activities. Within this secure haven, the master bedroom serves as a sanctuary, generous in size, and complete with an en-suite bath and two ample walk-in closets. Situated with strategic access to Rte 417 and I-4, this property positions you minutes away from the historic charm of downtown Sanford. Here, award-winning dining, shopping, and entertainment await to enrich your lifestyle. This exceptional home is much more than a dwelling—it's a commitment to sophisticated and responsible living. Prepare to indulge in a life of luxury and tranquility, all while being conveniently connected to the best the area has to offer. Bedroom Closet Type: Walk-in Closet (Primary Bedroom).
- Type:
- Single Family
- Sq.Ft.:
- 1,821
- Status:
- Active
- Beds:
- 3
- Lot size:
- 0.17 Acres
- Year built:
- 2021
- Baths:
- 2.00
- MLS#:
- O6197375
- Subdivision:
- Rosecrest
ADDITIONAL INFORMATION
Elegantly appointed, split floor home with a zen like back yard is your next home! Situated in the gated community of Rosecrest featuring a community pool that's just steps away from your front door. Turn key and ready to go, no need to deal with construction in a new build community when this gently lived in tastefully appointed, modern home is ready for you now. Home features, modern tile floors in all the wet areas, carpets in the bedrooms. A gourmet kitchen with stainless steel appliances and a generous island featuring GRANITE countertops and designer lighting. An open floor plan makes entertaining flow a breeze and speaking of breeze, the water views from the back patio provide a zen vibe for your wrought iron fenced in backyard. The HOA takes care of your landscaping so you can truly enjoy a low maintenance lifestyle. Just a short drive to historic downtown Sanford and close to Sanford airport make this location ideal.
$689,000
1702 Park Avenue Sanford, FL 32771
- Type:
- Single Family
- Sq.Ft.:
- 3,248
- Status:
- Active
- Beds:
- 4
- Lot size:
- 0.19 Acres
- Year built:
- 1910
- Baths:
- 3.00
- MLS#:
- O6194032
- Subdivision:
- Sanford Heights
ADDITIONAL INFORMATION
Welcome to 1702 Park Avenue in downtown Sanford. This magnificent property includes the 4/2.5 Victorian-Style House and the fully furnished garage apartment, that can be used for Mother-in-Law, INCOME RENTAL/AirB&B. The main house is outstanding, with historic architectural features including archways along the wrap-around porch, stacked balconies, bay windows and a Palladian attic window. Enter through the original wood door with oval beveled glass that leads to the foyer, flanked by the living and dining rooms. The dining room has a decorative fireplace, two sets of French doors and built-ins and connects to the screened-in porch for outdoor dining and relaxing. The dinette sits between the dining room and kitchen and connects to and extends the family room area. The kitchen was renovated in 2016 and provides excellent storage with glass door top cabinets to display your favorite pieces. Also featured are butcherblock countertops and marble backsplash. The large living room has a decorative fireplace and enormous original windows. The triple folding French doors allow the living room space to open completely to the foyer or to be closed for privacy. At the back of the house is a Florida Room, which includes laundry, a pantry and built-in storage. The Florida Room connects to the living room, family room, kitchen, and half bath as well as a second set of stairs and backyard. There are 4 bedrooms, 2 bonus rooms (that could be used as bedrooms, office, gym) and 2 full bathrooms upstairs. The master bedroom has an added sitting room with bay windows and 2 walk-in closets. The third floor of the home is the attic, with a fantastic original wood stairway that leads to a roomy storage area. The two-car garage includes a charming fully furnished studio apartment over the garage. The 420 sq ft apartment has its own address and electric meter with shared water with the main house. This apartment can be used for income rental, an office, or guest suite. The stacked washer/dryer for the apartment and the new water heater are included and located under the apartment in a separate storage area. Additional outdoor storage is located off the alley under the stairs. The backyard was fully renovated in 2022 to include brick and slate patios, brick and stone walkways, landscape lighting, irrigation, landscaping, gutters and drainage. The courtyard area includes a pedestal sink for outdoor gardening clean-up. A gate was added to screen the side storage area and the picket fence was extended along the side and front of the property. Enjoy peace of mind with the new roof in 2020, new AC in 2020, and termite bond. Here is your opportunity to be a part of the vibrant Sanford community where you can enjoy exciting events such as sofa races, golf cart parades, and delightful garden and home tours. Sanford Heights is a close-knit community that offers the perks of historic homes without the limitations of a historic district. It is conveniently located just a mile away from downtown activities, the Lake Monroe waterfront, Sanford Marina, and Riverwalk Trail. As a popular Golf Cart community, it makes it easy to ride downtown for shopping, dinner, visiting one of our many breweries, or participating in one of the many events this bustling community has to offer. Sellers will consider owner financing.
$309,000
141 Mayfair Circle Sanford, FL 32771
- Type:
- Single Family
- Sq.Ft.:
- 1,252
- Status:
- Active
- Beds:
- 3
- Lot size:
- 0.19 Acres
- Year built:
- 1960
- Baths:
- 2.00
- MLS#:
- O6194522
- Subdivision:
- Country Club Manor Unit 3
ADDITIONAL INFORMATION
Welcome home to this beautifully upgraded 3 bed, 2 bath gem! Enjoy modern comforts and style with a brand-new roof, ensuring peace of mind for years to come. Step inside to discover a spacious layout, perfect for entertaining or relaxing with loved ones. The upgraded features throughout, including remodeled bathrooms, lighting, new windows with custom window treatments, remodeled kitchen, newer sewer lines, plumbing, electrical, and a/c. These all elevate the living experience. Close to I-4 and the 417. Don't miss the opportunity to make this your dream home!
$413,990
1592 Effra Way Sanford, FL 32771
- Type:
- Single Family
- Sq.Ft.:
- 1,589
- Status:
- Active
- Beds:
- 3
- Lot size:
- 0.14 Acres
- Year built:
- 2024
- Baths:
- 2.00
- MLS#:
- O6195214
- Subdivision:
- Belair Place
ADDITIONAL INFORMATION
Under Construction. The Bel Air Community, built by award-winning Starlight Homes, offers brand new construction with an estimated completion date of May 2024. This energy-efficient community features the Polaris model, a spacious 3-bedroom, 2-bathroom home with 1589 square feet. The bedrooms and living room boast plush carpeting, while the kitchen is equipped with solid wood cabinets, stainless steel appliances, granite countertops, and a walk-in pantry. The primary bedroom is oversized with a large walk-in closet. Enjoy the front porch and rear covered lanai surrounded by fresh landscaping and views of a pond. Located just minutes from historic downtown Sanford, with easy access to major highways, and close proximity to Downtown Orlando and Lake Mary. Families will appreciate the nearby Central Florida Zoo and the convenience of the Orlando Sanford International Airport. This community is also within the highly sought-after Seminole County's top-rated schools and is a short drive to New Smyrna and Daytona beaches.
- Type:
- Single Family
- Sq.Ft.:
- 2,192
- Status:
- Active
- Beds:
- 4
- Lot size:
- 0.12 Acres
- Year built:
- 1920
- Baths:
- 2.00
- MLS#:
- O6195233
- Subdivision:
- Sanford Town Of
ADDITIONAL INFORMATION
Investor dream home, close to downtown Sanford, more than enough space to do any project you want with GC-2 Zoning, so you can even do any commercial business here, including multiple rental properties, new air conditioning, the Base structure has been redone, demolition phase is almost complete. Hurry up!!!!
- Type:
- Single Family
- Sq.Ft.:
- 1,258
- Status:
- Active
- Beds:
- 3
- Lot size:
- 0.24 Acres
- Year built:
- 1947
- Baths:
- 1.00
- MLS#:
- O6194735
- Subdivision:
- Spencer Hgts
ADDITIONAL INFORMATION
Welcome to 1924 S Palmetto Avenue! Nestled within the quaint and vibrant Golf Cart District in Historic Downtown Sanford, this timeless residence, built in 1947, is one of Sanford’s few examples of post-war 1940’s architecture - a bridge between historic and mid-century modern design. It’s all in the original little details - millwork, decorative fireplace with dentil molding, arched doorways, a covered breezy connecting the outdoor living spaces, original Dutch-style cross-brace front door detail, the foyer doubles as a library with built in shelves, a great screened in back patio overlooking the gardens, a covered pergola in the back yard for shade, a fire pit, and an outdoor shower! Bathed in natural sunlight, this home offers three bedrooms and one bathroom, alongside convenient amenities including a 1-car garage and a 2-car carport. The driveway provides ample off-street parking for added convenience. The heart of the home, an inviting eat-in kitchen, serves as the perfect gathering spot for family dinners, Sunday brunches or baking cookies with a beloved child. Beyond lies an expansive fenced backyard and gardens - the opportunities to utilize this wonderful outdoor space are virtually endless. Updated plumbing and electrical, HVAC - 3 years young, Roof - 2024 with transferrable 25 YEAR warranty! Walk, bike or golf cart just about one mile into Sanford's vibrant downtown! With its historic charm, GREAT LOCATION, and generous outdoor space, this property presents a great opportunity to embrace the quintessential Sanford lifestyle!
- Type:
- Single Family
- Sq.Ft.:
- 2,473
- Status:
- Active
- Beds:
- 4
- Lot size:
- 0.13 Acres
- Year built:
- 2022
- Baths:
- 3.00
- MLS#:
- O6194719
- Subdivision:
- Riverside Oaks Ph 2
ADDITIONAL INFORMATION
Beautiful Riverside Oaks home - BUILT IN 2022 - on a spacious CORNER LOT with POND VIEWS - a bright OPEN CONCEPT - SPLIT BEDROOMS - 9’ CEILINGS on the main floor and COMMUNITY ACCESS TO LAKE MONROE! The paver driveway and two car garage complete with built-in cabinetry and a mini split A/C welcome you home and offer plenty of parking and storage options while the coastal details add a touch of charm. Throughout the main living areas there are WOOD LOOK TILE FLOORS for easy maintenance, upgraded light fixtures and the TRIPLE SLIDING SLIDING GLASS DOORS not only give you access to the covered lanai, they let the natural light pour in adding to the open and airy feel! At the heart of it all you will find a home chef’s dream GOURMET KITCHEN featuring 42” SHAKER STYLE CABINETRY, solid surface counters, STAINLESS STEEL APPLIANCES and a large center island with breakfast bar seating under pendant lighting. You will also be delighted to find this home has a MAIN FLOOR BEDROOM and FULL BATH, perfect for overnight guests or in-laws! As you climb the stairs imagine what photos you will add to the feature wall and at the top a flexible BONUS/LOFT space awaits to use however your family might need. There are two more bedrooms, a third full bath and laundry on the second floor in addition to the generous PRIMARY SUITE, a tranquil escape from the day with more great natural light and a huge WALK-IN CLOSET inside your private en-suite bath. Residents of the Riverside Oaks community will enjoy GATED ACCESS, a sparkling COMMUNITY POOL and BOAT RAMP to drop your boat in the water and connect to Lake Monroe! Just off Celery Ave, North of the Sanford/Orlando Airport this central location gives you easy access to all that Sanford has to offer - local shopping, dining, lakes, the Central Florida Zoo and so much more! Why wait for a new build? This new construction community has a thoughtfully upgraded home that is READY NOW. Call today to schedule your tour and fall in love with your new HOME SWEET HOME on Stonebriar Lane!
$2,100,000
2067 Quiet Cove Sanford, FL 32771
- Type:
- Single Family
- Sq.Ft.:
- 6,149
- Status:
- Active
- Beds:
- 6
- Lot size:
- 0.76 Acres
- Year built:
- 2020
- Baths:
- 7.00
- MLS#:
- O6193767
- Subdivision:
- Lake Markham Landings
ADDITIONAL INFORMATION
Indulge in this one-of-a-kind custom built home in Sandford FL. With over 6,000 sqft of interior space, this home is one of the largest in the neighborhood. The curb appeal alone makes this home immediately stand out. Boasting two separate 2-car garages on each end of the home. Upon entering this home, you will be greeted with stunning fixtures and features designed perfectly with every detail in mind. This 6 bedroom, 7 bathroom home is perfect for a large family or for individuals that love to host friends and family. Each oversized bedroom flaunts its own custom bathroom, with an additional bathroom downstairs for guest and pool users. Beyond the beautiful dark hardwood staircase there is a left and right wing of the home upstairs with a master bedroom on each wing. A custom balcony on the second floor separates the two sides and provides a breath-taking overview of the gorgeous pool and fully functioning outdoor kitchen. The first floor has a highly desirable open floor plan, featuring Magnificent light features, including a custom $26,000 Swarovski Chandelier with a motor to lower it for cleaning. This beautiful home is a corner lot of the cul-de-sac, producing a massive backyard beyond the enclosed pool and patio. Additional features include an office, a media room, a flex space, and 2 laundry units- with one on the first floor and the other on the second floor. This 24-hour gated community is pleasantly located amongst the Famous Seminole bike trail and minutes away from the luscious Seminole Soccer complex. This home is luxurious and nested in the highly maintained neighborhood of Lake Markham Landings.
$615,000
169 Overoaks Place Sanford, FL 32771
- Type:
- Single Family
- Sq.Ft.:
- 2,701
- Status:
- Active
- Beds:
- 4
- Lot size:
- 0.37 Acres
- Year built:
- 2004
- Baths:
- 3.00
- MLS#:
- O6188171
- Subdivision:
- Westlake Estates
ADDITIONAL INFORMATION
Welcome home to the gated community of Terra Bella in Sanford! Situated on a tranquil culdesac, this custom built 4-bedroom, 3-bathroom home provides a peaceful retreat with pond views from your rear windows and screened patio. As you pass through the front door and foyer, you will enter the spacious living room with large windows offering tons of natural light. The dining room is just to the right featuring glass pocket doors, creating a separate space yet allowing the light to flow. The heart of the home is the spacious kitchen complete with many cabinets, an island, stone counters, stainless appliances, a walk-in pantry and a large breakfast nook. The large primary bedroom is located on the opposite end of the home with two walk in closets and an en suite bathroom with double vanities, a water closet and a shower. Two additional bedrooms and another full bathroom are also located on the first floor. Take the stairs to the second floor for the 4th bedroom suite (or bonus room) complete with multiple walk in closets, a large bedroom, seating area (perfect for a couch and TV or exercise equipment) and a full bathroom. Step out on your extended patio to enjoy the Florida lifestyle. Whether you're watching the sun set, dining alfresco or fishing in the pond out back, you'll enjoy all this home has to offer! In addition to the two car garage with utility sink, there is a separate WORKSHOP with its own exterior entrance which pull down access to the attic where there is a a very large amount of storage space. Pride of ownership is evident throughout the residence. Conveniently located to I-4 and highway 46, you can get where you want to go in minutes -- downtown Sanford, Lake Mary, Mount Dora -- or take a 45 minute drive to New Smyrna Beach or the Orlando theme parks. Don't miss your opportunity to tour this home and make it your own. Bedroom Closet Type: Walk-in Closet (Primary Bedroom).
- Type:
- Single Family
- Sq.Ft.:
- 1,236
- Status:
- Active
- Beds:
- 3
- Lot size:
- 0.3 Acres
- Year built:
- 1957
- Baths:
- 2.00
- MLS#:
- S5102495
- Subdivision:
- Pine Heights
ADDITIONAL INFORMATION
One or more photo(s) has been virtually staged. Come and see this beauty! No cost was spared to substantially remodel this 3-bedroom 2-bathroom situated on this double lot with direct access from the back street to leave your boat or jetski! Located within Close Proximity of the Historic Downtown Sanford near Entertainment Restaurants, Galleries, Shops, Breweries, and the Marina. Golf Cart and Bike Friendly Location The Light Filled Living Room with Decorative Fireplace, Featuring a Front Bedroom and a Back Bedroom Boasting a Study/Den Space—an Ideal Escape for Work or Leisure with direct access to the patio. Both bathrooms are completely remodeled one has a tub with a beautiful Sink and the other Walk-In Shower that has a Touch of vintage but modern Charm. The Kitchen Boasts White Cabinetry, Under and Above Cabinetry. This Could Be the Home You've Been Waiting For. .. Come Create Your Own Memories!
$699,500
1929 Sipes Avenue Sanford, FL 32771
- Type:
- Single Family
- Sq.Ft.:
- 3,272
- Status:
- Active
- Beds:
- 5
- Lot size:
- 0.33 Acres
- Year built:
- 2024
- Baths:
- 4.00
- MLS#:
- O6191241
- Subdivision:
- Sipes Fehr
ADDITIONAL INFORMATION
Under Construction. NEW HOME OFFERS YOU 3 LIFESTYLE OPTIONS: Luxury Estate-Luxury Living with In-Law Suite-Luxury Living with Rental Income. Cutting-edge custom builder is releasing a one-of-a-kind residence on a large home site in the growing Sanford area. Standard features include a spacious open design, high ceilings, a large kitchen with a bar that opens to the breakfast and family rooms, an extra large owners suite, beautiful cabinetry and fixtures, a spacious cover lanai, a large back yard, 2 car garage, and NO HOA. This beautiful and spacious 3,272 SF home allows the new owner 3 Creative Living Options. 5 Bedroom 4 Bathroom luxury residence with Huge Great Room-Game Room Combo with full kitchen 3 Bedroom 2 Bathroom Luxury residence with 2 Bedroom 2 Bath In-Law Suite with separate exterior entrance 3 Bedroom 2 Bathroom Luxury residence with 2 Bedroom 2 Bath Rental Unit or Airbnb Rental with separate entrance This custom-crafted residence is in the final stages of construction and FOR A LIMITED TIME IS AVAILABLE AT AN UNBELIEVALBE PRE-BUILT PRICE OF $699,500.
$238,000
2601 E 20th Street Sanford, FL 32771
- Type:
- Single Family
- Sq.Ft.:
- 960
- Status:
- Active
- Beds:
- 3
- Lot size:
- 0.19 Acres
- Year built:
- 1970
- Baths:
- 2.00
- MLS#:
- O6192979
- Subdivision:
- Thomas 2nd Add To Midway
ADDITIONAL INFORMATION
One or more photo(s) has been virtually staged. Welcome to this stunning property featuring a natural color palette that creates a harmonious and serene atmosphere throughout. The spacious layout offers other rooms for flexible living space, whether it's for a home office, workout area, or quarters. The primary bathroom boasts good under sink storage, providing ample space to keep your essentials organized and easily accessible. Don't miss the opportunity to own this beautiful home that offers both style and functionality.
$470,000
1449 Paget Cove Sanford, FL 32771
- Type:
- Single Family
- Sq.Ft.:
- 1,610
- Status:
- Active
- Beds:
- 3
- Lot size:
- 0.14 Acres
- Year built:
- 2020
- Baths:
- 2.00
- MLS#:
- S5102406
- Subdivision:
- Estuary At St Johns
ADDITIONAL INFORMATION
Welcome to your dream home in a gated community of Estuary at St. Johns! This exquisite 3-bedroom, 2-bathroom residence boasts a split and open floor plan, offering both elegance and comfort.Step into the heart of the home, where a stunning kitchen awaits, complete with 42" white cabinets, quartz countertops and stainless steel appliances. The spacious island comfortably seats four and serves as the perfect gathering spot for friends and family.Enjoy the seamless flow into the great room, flooded with natural light from the many windows. Retreat to the spacious master bedroom with its own luxurious bathroom, providing a serene sanctuary after a long day.Outside, the beauty continues with a beautiful back porch, perfect for savoring morning coffee or evening sunsets.Don't miss the opportunity to make this meticulously maintained home yours. Schedule your showing today and experience the epitome of upscale living in the Estuary at St. Johns community! HOA covers Landscaping !!
- Type:
- Single Family
- Sq.Ft.:
- 1,592
- Status:
- Active
- Beds:
- 3
- Lot size:
- 0.4 Acres
- Year built:
- 1919
- Baths:
- 2.00
- MLS#:
- O6191946
- Subdivision:
- Sanford Town Of
ADDITIONAL INFORMATION
Welcome to this one of a kind historic renovated 1919 bungalow style gem home which has been brought into the 21st Century! This home is a warm and inviting comfortable oasis on the edge of the charming Sanford Historic District, without the historic zoning requirements, and bring your golf cart! When you walk into this home from the southern style porch which features safety rails, you will notice lots of natural light and you are greeted with the living room/family room combo with original hardwood floors, hand restored trim and sights to the kitchen with waterfall granite counter tops, updated Kitchen-Aid appliances, and large drop-in sink with updated faucet. Behind the kitchen is a fully redone sunroom with a large granite countertop desk and a view of the back yard through plantation shutters which are featured throughout the home. The primary bedroom features a full walk-in closet with built-in features, and the bathrooms have been fully updated with modern tiles creating an elegant ambiance, with a clean and luxurious feel. The insulated attic is easily accessible with a new safety ladder and electrical access. The backyard is fully enclosed with a 6 ft privacy fence with a double gate access on each side with alley access. The backyard features marvelous mature trees and generous amount of open space. Included in the backyard is a large deck with a Jacuzzi with a new control panel which has been meticulously maintained to last, and an outside shower for rinsing. In addition, there is an artistic studio in the private secured backyard with a fully wired separate electrical panel. Featuring a new 2022 shingle roof, new foundation, solar panels, new electrical throughout, fresh paint, new plumbing, and a 2019 water heater. This calming retreat is on 4 lots (0.40 acres) with ample room to create your own garden, storage of a boat or other off-road toys. This home has beautiful artistic elements and many more things to discover, so schedule your tour today! Located near SR 17-92, you can easily get to the updated 417 or I-4. The solar system is 13.6 kW DC with a transferable 30-year system warranty with an estimated production of ~15 kWh per year, the loan is assumable, and more documentation is available upon request. Included in the attachments is a 4-Point inspection accessible through the MLS.
$459,000
602 Celery Avenue Sanford, FL 32771
- Type:
- Single Family
- Sq.Ft.:
- 1,725
- Status:
- Active
- Beds:
- 3
- Lot size:
- 0.14 Acres
- Year built:
- 2022
- Baths:
- 2.00
- MLS#:
- V4935449
- Subdivision:
- Holden Real Estate Companys Add
ADDITIONAL INFORMATION
Location and minutes away from the historic downtown Sanford is this 3 bedroom, 2 bath, and 2 car garage home built in 2022. This home offers open concept living with 9 foot ceilings and LVP flooring throughout along with double paned insulated windows. The kitchen is open and bright with stainless steel appliances, granite countertops and a convenient island. It is also open to the dining and living areas. A sliding door opens to a back patio where the backyard is fenced with privacy fencing. The primary bathroom offers dual sinks, a large shower and large walk in closet. There is no HOA and the home is within the golf cart district. Since this home was built in 2022 it is like walking into a new house. You will be amazed when you open the front door and see what all this home has to offer.
| All listing information is deemed reliable but not guaranteed and should be independently verified through personal inspection by appropriate professionals. Listings displayed on this website may be subject to prior sale or removal from sale; availability of any listing should always be independently verified. Listing information is provided for consumer personal, non-commercial use, solely to identify potential properties for potential purchase; all other use is strictly prohibited and may violate relevant federal and state law. Copyright 2024, My Florida Regional MLS DBA Stellar MLS. |
Sanford Real Estate
The median home value in Sanford, FL is $202,200. This is lower than the county median home value of $246,400. The national median home value is $219,700. The average price of homes sold in Sanford, FL is $202,200. Approximately 41.39% of Sanford homes are owned, compared to 38.07% rented, while 20.54% are vacant. Sanford real estate listings include condos, townhomes, and single family homes for sale. Commercial properties are also available. If you see a property you’re interested in, contact a Sanford real estate agent to arrange a tour today!
Sanford, Florida 32771 has a population of 57,979. Sanford 32771 is less family-centric than the surrounding county with 28.73% of the households containing married families with children. The county average for households married with children is 30.18%.
The median household income in Sanford, Florida 32771 is $42,025. The median household income for the surrounding county is $60,739 compared to the national median of $57,652. The median age of people living in Sanford 32771 is 33.9 years.
Sanford Weather
The average high temperature in July is 92.6 degrees, with an average low temperature in January of 49 degrees. The average rainfall is approximately 52.1 inches per year, with 0 inches of snow per year.
