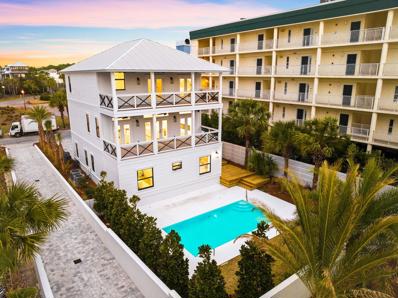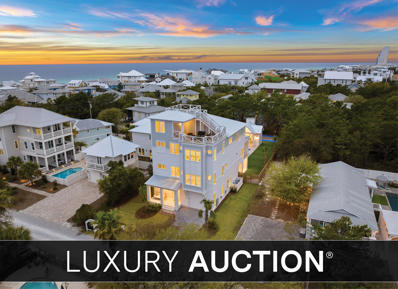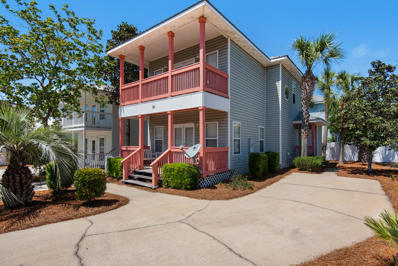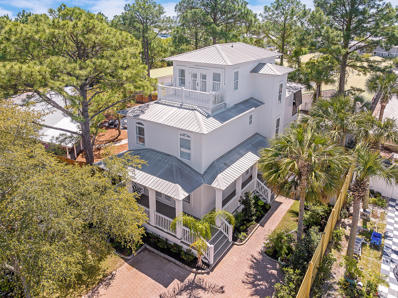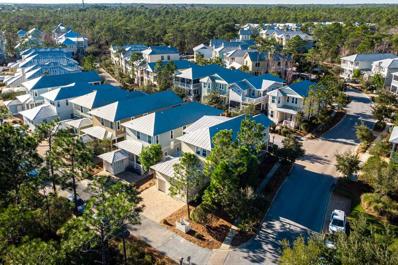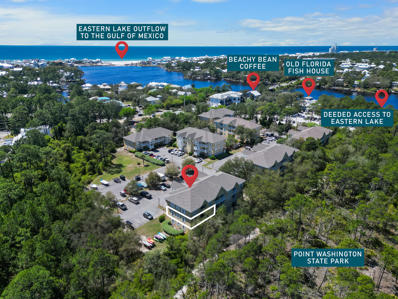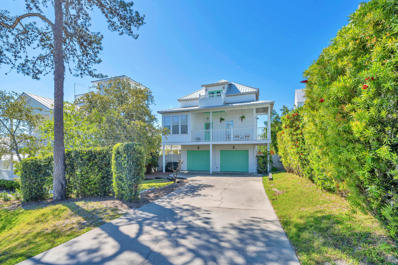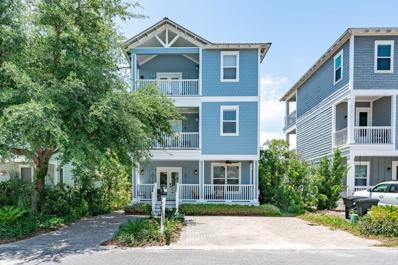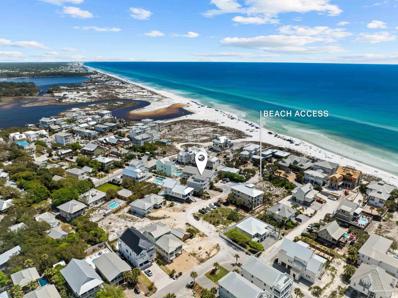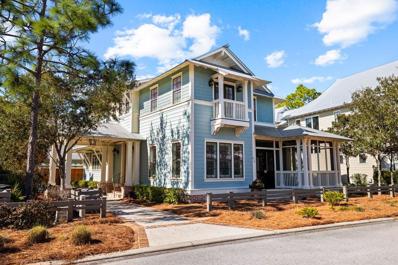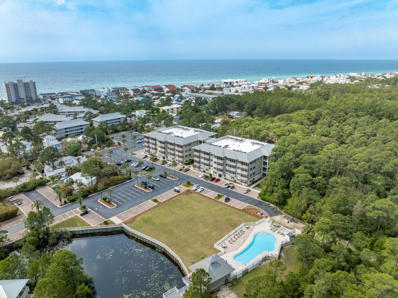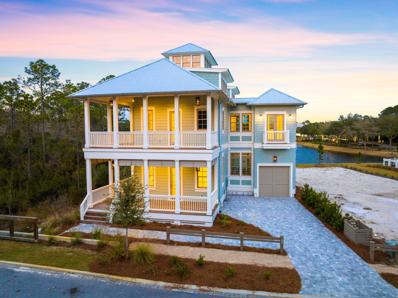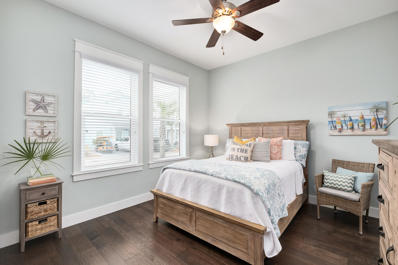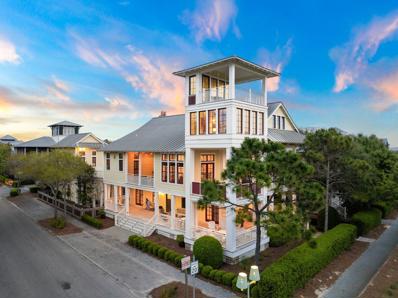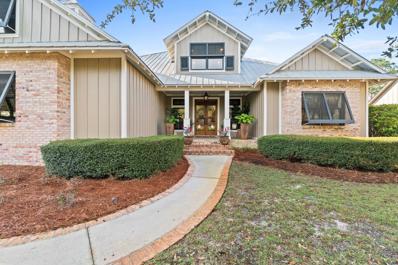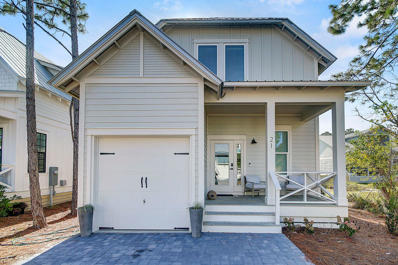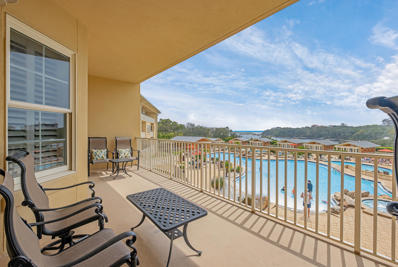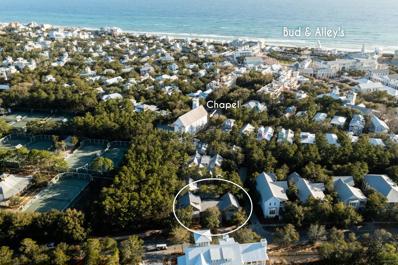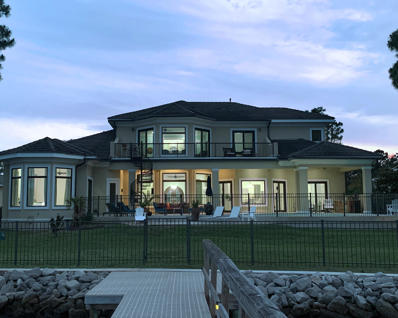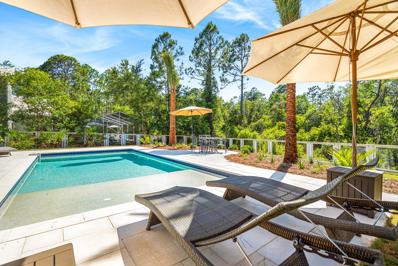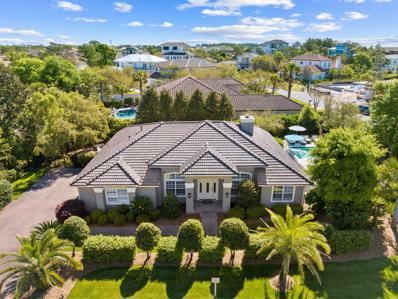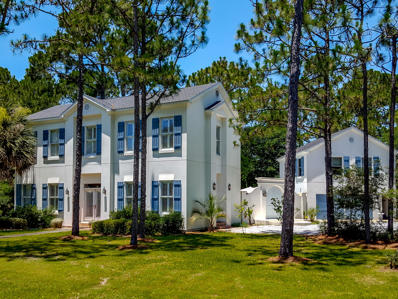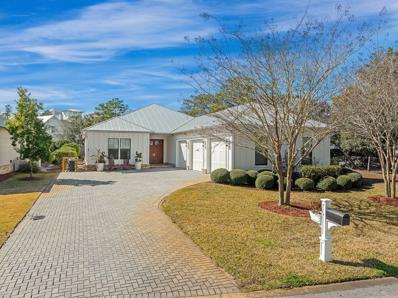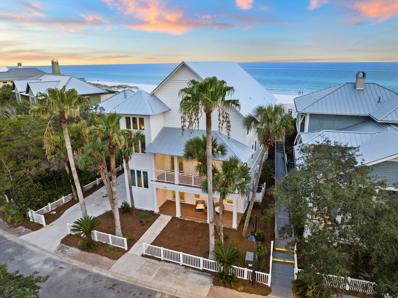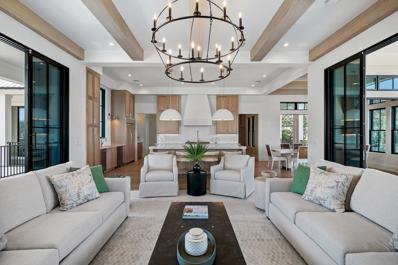Santa Rosa Beach FL Homes for Sale
$3,990,000
67 Chivas Lane Santa Rosa Beach, FL 32459
- Type:
- Single Family-Detached
- Sq.Ft.:
- 3,177
- Status:
- Active
- Beds:
- 5
- Year built:
- 1995
- Baths:
- 7.00
- MLS#:
- 947234
- Subdivision:
- NO RECORDED SUBDIVISION
ADDITIONAL INFORMATION
Indulge in luxury living just steps from the pristine Gulf of Mexico in this exquisite 5 bedroom, 6.5 bathroom haven, meticulously renovated to perfection. Situated in the heart of Seagrove, this home exudes unparalleled charm and boasts captivating views of the emerald coast, enhanced by its own private pool. Enter to find a sanctuary of beach elegance, where fresh paint, new flooring, state-of-the-art appliances, and upscale finishes adorn every corner, revitalizing this remarkable property. The expansive open living area is bathed in sunlight, with sliding glass doors leading to a spacious porch offering breathtaking Gulf vistas from the living and dining spaces. The custom kitchen, fully redesigned, is a culinary enthusiast's dream. The master suite is generously appointed, featuring a spa-like retreat bathroom and its own private deck overlooking the pool and Gulf views. Picture yourself waking up to the soothing sounds of the waves or witnessing the sunrise through the sliding glass doors. The layout is ideal, with three bedrooms on the third floor and two on the first, all boasting ensuite bathrooms, perfect for entertaining while ensuring privacy for guests. One bedroom includes two bunk beds, ideal for rentals, while the other rooms are generously sized, offering the potential to convert into bunk rooms if needed. Additionally, this home stands out as it does not have an HOA, which is rare for this area, providing flexibility and freedom for homeowners. Secluded yet conveniently located, this home provides privacy while being moments away from the Old Florida Fish House, shopping, and more, making it the epitome of coastal living. ** All information to be verified by buyer**
$5,599,000
49 Brown Street Santa Rosa Beach, FL 32459
- Type:
- Single Family-Detached
- Sq.Ft.:
- 5,588
- Status:
- Active
- Beds:
- 6
- Lot size:
- 0.3 Acres
- Year built:
- 2023
- Baths:
- 8.00
- MLS#:
- 947203
- Subdivision:
- N/A
ADDITIONAL INFORMATION
On June 1st, this spectacular estate with luxe amenities will be sold at Luxury AUCTION WITHOUT RESERVE! List price is for REFERENCE ONLY. Offered in cooperation with Platinum Luxury Auctions. Inquire for details. (Recent appraisal at $5.6M) Welcome to 49 Brown St, a stunning new construction nestled in the heart of Seagrove Beach, FL. This modern coastal retreat offers the perfect blend of luxury, comfort, and convenience, making it an ideal choice for those seeking an extraordinary living experience. With its impeccable design and prime location, Situated on a rare estate-size lot south of 30A, this home offers an incredible outdoor oasis for relaxation and entertainment. This home presents an exceptional opportunity to indulge in the unparalleled beauty of the 30A area. ** All information and dimensions to be verified by Buyer.
- Type:
- Single Family-Detached
- Sq.Ft.:
- 1,308
- Status:
- Active
- Beds:
- 2
- Year built:
- 2002
- Baths:
- 3.00
- MLS#:
- 947192
- Subdivision:
- BLUE GULF RESORT
ADDITIONAL INFORMATION
***South of 30A*** Charming two story Florida cottage located in Blue Mountain Beach. This two bedroom two bath home is in excellent condition. This would make a perfect second home, vacation rental, or permanent residence. The inside is very open and bright with an abundance of windows. Nice living area with spacious kitchen, powder room, owners closet, and washer/dryer all located on the first floor. Second floor includes guest bedroom with private bath, nice master bedroom with walk-in closet and private balcony perfect for enjoying an evening cocktail after a long day at the beach or office. Don't miss your chance to own a home within walking distance to the most beautiful beaches around. Buyer to verify room dimensions and square footage.
$1,895,000
27 Old Mill Road Santa Rosa Beach, FL 32459
- Type:
- Single Family-Detached
- Sq.Ft.:
- 2,417
- Status:
- Active
- Beds:
- 5
- Year built:
- 2006
- Baths:
- 4.00
- MLS#:
- 946069
- Subdivision:
- NO RECORDED SUBDIVISION
ADDITIONAL INFORMATION
*6 person hot tub and decking/lounge area being added to back yard as well as bamboo privacy fencing.* This luxurious beach town abode offers unparalleled elegance and comfort. Completely renovated in 2023, step inside to discover crafted Ash hardwood floors throughout that exude sophistication, complimented by shiplap walls on each level, premium finishes and designer furnishings, ensuring a seamless blend of style and functionality. Entertain with ease in the spacious living area and enjoy the freedom of no HOA restrictions, allowing you to fully embrace the coastal lifestyle. Every detail of this home has been thoughtfully curated to create the ultimate retreat by the sea. Experience the epitome of luxury living in this magnificent coastal haven.
- Type:
- Single Family-Detached
- Sq.Ft.:
- 2,300
- Status:
- Active
- Beds:
- 4
- Year built:
- 2012
- Baths:
- 4.00
- MLS#:
- 947158
- Subdivision:
- NATUREWALK AT SEAGROVE
ADDITIONAL INFORMATION
Welcome to Naturewalk at Seagrove! If you're looking for the perfect blend of style, entertainment, comfort, then this is the place for you. This beautiful home is situated on a front-large corner lot closest to beach access and boasts one of the most popular floor plans, the WINDSONG. The living, kitchen and dining areas flow seamlessly in an open layout, ensuring plenty of room for both family and friends. You'll love the dual primary suites, one of which is conveniently located on the first floor. It features a king size bed, 2 closets, double sinks, walk in shower and soaking tub. The upstairs primary suite is spacious with king size bed, and offers a large bath with walk in shower, soaking tub, double sinks and a private porch. Upstairs you'll also find 3 other bedrooms and a loft area, the perfect spot for game room, watching TV, or office. This alley loaded home offers a golf cart garage and ample parking. There is also an outdoor shower in the back to rinse off after a long day at the beach! A covered bridge marks the entrance into NatureWalk at Seagrove, which was designed as a charming residential enclave to include Americana styled home designs that evoke a warm feeling of bygone golden years. Paver stones are used for walkways and drives that lead up to homes. The center of NatureWalk is called "The Gathering Place" and features a large refreshing zero entry swimming pool and a hot tub. There is also a children's pool with sunshade and a long lap pool available for avid swimmers. A spacious patio beside the pool is adorned with tropical palm trees that rustle serenely in the breeze. A large pavilion nearby has an entertainment bar where folks gather to enjoy their own favorite tropical drinks. The patio includes tables, chairs, and gas grills so that families may enjoy having their poolside cookout with close friends. A "Tot Lot" provides a fun playground for kids while their parents may enjoy a grassy putting green nearby. NatureWalk's awesome location is a short bike ride away from the sparkling crystalline white beach and jewel toned waters of the Gulf. NatureWalk has 2 pickle ball courts, basketball courts, sand volleyball court, fitness trails with exercise stations, walking paths, and an easy biking path to the beach. The perfect location of this community gives you peace and tranquility for your home while being just minutes from all the fun and activities of Scenic Highway 30-A including dining, entertainment, shopping at Seaside, WaterColor or one of the many nature areas including State Parks, Coastal Dune Lakes or riding your bike on the pedestrian path. NatureWalk is filled with nature trails that lead you throughout the community and direct you right to the beach, with a bike/pedestrian trail that leads to the emerald waters of the Gulf and the sugar white sands with all of nature's glory. All information deemed correct but should be verified by buyers.
- Type:
- Condo
- Sq.Ft.:
- 940
- Status:
- Active
- Beds:
- 2
- Year built:
- 2005
- Baths:
- 2.00
- MLS#:
- 947147
- Subdivision:
- HERONS WATCH CONDO PH 4
ADDITIONAL INFORMATION
Situated with the peaceful Point Washington State Park on two sides of the condo, deeded community access to Eastern Lake that leads to the Gulf, and the centralized location to 30A of Seagrove Beach, Unit 7205 is primely positioned to provide boundless opportunities to immerse yourself in the 30A lifestyle. Whether you enjoy relaxing with outdoor activities, convenient access to coffee and dining opportunities, or the ability to enjoy the sounds of nature from your back porch, this fully furnished Heron's Watch condo provides it all. For outdoor enthusiasts, there is a nature trail and bike path running through the Point Washington State Forest right outside your back door, kayak storage adjacent to your building and a community dock granting easy access to Eastern Lake. Simply YOLO your way through sunny days by grabbing your kayak or paddle board and paddling down to the Gulf, or hop on your electric bike and cruise your way through the pristine natural oasis of the State Forest. If you prefer to dine and socialize in your down time, Beachy Bean coffee and Old Florida Fish House are located just outside the complex and both offer abundant outdoor seating, views of Eastern Lake and entertainment opportunities whether is just you or a group of friends getting together. Stepping inside the condo you'll find a modern and coastal, professionally designed condo. With new furniture, ample natural light, and a well utilized 940 sq ft floorplan, this two bedroom two bathroom condo is an ideal place to retreat after living the 30A lifestyle for full-time residents, second homeowners, and renters alike. The spacious kitchen features wood cabinets, a suite of stainless steel appliances and ample prep space on the durable granite counters. The open entertainment space offers a bar height breakfast counter, a transitional dining space and a roomy living area that overlooks the state park right out your back door. Enjoy coffee from your back porch to the sounds of the birds and the chance to view wildlife such as deer, rabbits and other area locals. The primary suite overlooks the state forest from both of its windows, and offers a plush king bed and seating chair to help you unwind and relax after full days in the sun. The en-suite bathroom offers a tub shower combo. The guest room is located near the front of the condo and is outfitted with a queen bed and twin sized trundle, helping to maximize space for guests as needed. The second bathroom is located adjacent to the living room and next to the laundry room and pantry combo. Heron's Watch Condominiums come complete with a gated entry, golf cart charging stations and a community pool. It offers the rare blend of entry level affordability to 30A and convenience to the best of the 30A lifestyle while being centrally located in Seagrove Beach.
- Type:
- Single Family-Detached
- Sq.Ft.:
- 1,780
- Status:
- Active
- Beds:
- 4
- Year built:
- 2001
- Baths:
- 3.00
- MLS#:
- 946945
- Subdivision:
- VENTANA DUNES
ADDITIONAL INFORMATION
Tucked away in the charming Ventana Dunes neighborhood at the heart of Blue Mountain Beach, this home comes fully furnished in a prime location that is perfect for full-time living, as a second home, or as a successful vacation rental. This home exudes character and charm, making it a favorite among guests who are likely to return year after year. The main level features a spacious open kitchen with a central island, updated appliances, and granite countertops. Sunlight streams through the windows of the enclosed sun room, creating a warm and inviting entertaining space. A dining area and a convenient powder room complete the main floor layout. Additionally, two guest suites share a Jack-and-Jill style bathroom adjacent to the main living area. A spiral staircase leads up to the master suite with vaulted ceilings, luxurious soaker tub, multiple walk-in closets, and a private balcony. The ground floor includes an extra bedroom with it's own private entrance and a sought-after two-car garage. Just a short distance away, residents can relax by the community pool, or find the hiking trails at the end of the street for an outdoor workout. Don't miss this opportunity to own in beautiful Blue Mountain Beach!
$1,330,000
45 Abbey Road Santa Rosa Beach, FL 32459
- Type:
- Single Family-Detached
- Sq.Ft.:
- 1,830
- Status:
- Active
- Beds:
- 4
- Lot size:
- 0.07 Acres
- Year built:
- 2006
- Baths:
- 5.00
- MLS#:
- 947067
- Subdivision:
- COASTAL GROVE
ADDITIONAL INFORMATION
Welcome to 45 Abbey Road, a stunning coastal retreat nestled in the heart of Gulf Place's charming Coastal Grove neighborhood. Coastal Grove is walking distance to beautiful beaches, amazing restaurants, great shopping, and does not have an HOA! This meticulously maintained residence offers the epitome of comfort and convenience, boasting 4 bedrooms and 4.5 baths, ensuring ample space for relaxation and rejuvenation. Upon entering, you'll be greeted by a beautifully remodeled kitchen, perfect for culinary adventures and entertaining guests. Each of the four bedrooms is a sanctuary in its own right, complete with its own private bathroom, providing the utmost privacy and convenience for all occupants. Two main suites offer luxurious accommodations, promising a serene escape after a day of coastal exploration Step outside to discover a newly added sitting area in the backyard, offering an inviting space to bask in the sunshine or gather under the stars with loved ones. With the beach just a short stroll away, you'll relish in the ease of coastal living, where the sand and surf beckon for endless days of seaside bliss. This residence has been thoughtfully updated, with both interior and exterior freshly painted within the last two years, exuding a timeless coastal charm that is sure to captivate. Don't miss your chance to make 45 Abbey Road your own slice of paradise along the Gulf Coast. Schedule your showing today and embark on a journey to coastal living at its finest.
$3,700,000
49 Sandy Ln Santa Rosa Beach, FL 32459
- Type:
- Single Family
- Sq.Ft.:
- 3,048
- Status:
- Active
- Beds:
- 6
- Lot size:
- 0.15 Acres
- Year built:
- 1994
- Baths:
- 7.00
- MLS#:
- 643523
- Subdivision:
- Grayton Beach
ADDITIONAL INFORMATION
This beautiful home with a private pool boast 180 degree views of the Gulf of Mexico and is 50 feet away from a public beach access. With ample amount of parking and sleeping space the home can comfortably accommodate for 20 guests to enjoy all the amenities the home has to offer. With rentals already on the books and projections north of 250k this home has the potential to be a perfect fit as a vacation rental, second home, or a primary residence.
- Type:
- Single Family-Detached
- Sq.Ft.:
- 4,197
- Status:
- Active
- Beds:
- 5
- Year built:
- 2012
- Baths:
- 6.00
- MLS#:
- 941774
- Subdivision:
- WATERCOLOR
ADDITIONAL INFORMATION
Beautifully designed and very well maintained, this upgraded five-bed home with carriage house and three-car garage built by John Brown of Gulfview Construction has a stunning outdoor living area with fireplace and water feature. The saltwater lagoon pool takes center stage with a bubbling spillover spa, restful cabana and a covered porch with summer kitchen, ice maker and grill. Screened by mature trees in a conservation area, the quarter-acre lot is perfect for outdoor Florida living. The main entrance to the home is through a screened front porch. Step into the entrance foyer with sawn oak flooring leading the way into one of several sitting rooms, this one with plantation shutters and an adjoining wet bar. The newly updated upscale kitchen is filled with stainless appliances including a six-burner stove range with double oven and a Miele coffee/cappuccino maker. Lit by a trio of pendular lights, the extensive island doubles as a breakfast bar to complement the adjoining dining area. There's ample storage throughout the home, including a walk-in pantry and laundry. The first-floor master suite is a self-contained haven with its own fireplace and doors to a private porch revealing pool views. Twin vanities with copper sinks and a clawfoot tub feature in the master bath while sliding doors conceal his-and-hers walk-in closets. The family sitting room with fireplace extends into the shady rear porch. Upstairs, the home has many more surprises including a landing with office nook, a bunk room and a generous guest bedroom with ensuite bath and balcony access. Stairs lead up to the sprawling attic space that has huge potential. Rounding off the home there's a long driveway leading to the garage. With built-in cabinets, it's a dream workshop or storage space for vehicles, bikes and watersports equipment. The adjacent guest house has its own private entrance and includes a bedroom, bathroom and sitting area. All this comes with amazing WaterColor amenities nearby. Families will appreciate Camp WaterColor, multiple pools, tennis, sports courts, bike trails and a fully equipped boathouse on Western Lake. For those who want more, there's an exclusive Beach Club with pool and dining terrace for enjoying the ultimate views over the Gulf of Mexico.
- Type:
- Condo
- Sq.Ft.:
- 762
- Status:
- Active
- Beds:
- 2
- Year built:
- 2006
- Baths:
- 1.00
- MLS#:
- 946913
- Subdivision:
- SEAGROVE HIGHLANDS
ADDITIONAL INFORMATION
This coastal updated condo is perfectly situated between Seagrove & Seaside. With new flooring, fresh paint, New HVAC, travertine, 10' ceilings & stainless steel appliances. Come make your summer memories biking down 30A or relaxing on the beautiful beaches. 2 beach cruisers bikes included. Plenty of room to park your golf cart too. Seagrove Highlands is aprox 750 yards from the sugar white beaches & crystal clear, emerald green waters of the Gulf of Mexico. Santa Rosa Beach is one of the most desirable areas along the panhandle of Florida where you can enjoy several state Parks, like popular Grayton Beach State Park & Camp Helen State Park. Seaside, Watercolor are less than 3 miles from Seagrove Highlands which host public events, local festivals, galleries, restaurants & shopping.
- Type:
- Single Family-Detached
- Sq.Ft.:
- 4,726
- Status:
- Active
- Beds:
- 5
- Lot size:
- 0.14 Acres
- Year built:
- 2023
- Baths:
- 7.00
- MLS#:
- 946890
- Subdivision:
- WATERCOLOR
ADDITIONAL INFORMATION
Nestled in the final phase of WaterColor within the sought after Park District, this newly constructed edifice offers the epitome of luxury coastal living. The expertly planned design spanning four distinct levels and over 4,700 square feet was drafted by Archiscapes and executed by the renowned team at Minchew Construction. Bordered by preserve area to the North and pond frontage in the rear the outdoor porch space, totaling over 1,400 square feet, takes full advantage of the prime homesite location. Upon initial approach, the welcoming foyer leads the way to the expansive kitchen and living area adorned with pecky cypress beams and stunning hardwood floors. The gourmet kitchen features custom cabinetry with modern slab fronts, an island with integrated seating, Thermador refrigeration, and AGA range. Blurring the line between indoors and out, the bi-fold nano doors create an opening that spans the entire living room wall fully leveraging the refreshing summer breeze and views of the pond frontage while also providing direct access to the backyard oasis which encompasses an outdoor kitchen, living area, and private heated pool. A bedroom suite, laundry area, half bathroom, and drive-through garage complete the first level. The stately staircase and vestibule styled elevator provide access to the upper levels while doubling as a work of art. The main suite boasts a walk-in wardrobe with dedicated dressing area and sumptuous ensuite with a custom tiled shower, dual vanity, separate water closet, and soaking tub. A secondary living area, two bedroom suites, half bathroom complete with a laundry center, home office, and home gym area are also found on the second floor. Situated on the third floor, the home theatre was designed with entertaining and family gatherings in mind. The third floor is also home to an additional bedroom suite that could be utilized as a secondary home office if desired. Perched atop the roofline, the window-lined cupola is the perfect place to admire the palette of vibrant colors and majestic glow exuded from the famed Emerald Coast sunsets each and every night. The short term rental restrictions within the Park District uphold the privacy and exclusivity of the community while creating a compelling opportunity for full time and second home residents alike. WaterColor amenities include a beach club, fitness center, town center, tennis courts, ample walking trails, and close proximity to all of the world-class dining and entertainment venues 30A has to offer. Inquire today to schedule a private viewing and start envisioning the coastal lifestyle you deserve.
- Type:
- Single Family-Detached
- Sq.Ft.:
- 1,851
- Status:
- Active
- Beds:
- 3
- Lot size:
- 0.09 Acres
- Year built:
- 2018
- Baths:
- 4.00
- MLS#:
- 946843
- Subdivision:
- SERENITY AT DUNE ALLEN
ADDITIONAL INFORMATION
Coastal Luxury Living in the heart of 30A's most tranquil beachside community. If you are looking for a beach home you can truly enjoy that also provides a solid investment opportunity, you've found it! Welcome to 37 Constant Avenue, a gem of a home tucked away along the west end of Scenic Hwy 30A and just minutes from the beautiful white sand beaches and emerald green waters of Dune Allen. The blend of unparalleled convenience and luxury make this pristine home a rare find, especially in this desirable beach community. You will enjoy gentle Gulf breezes in your beautifully landscaped courtyard complete with a gas grill perfect for al fresco dining. The outdoor shower is ready for you after a swim in the sparkling Gulf waters. Inside, you'll find an open-concept design featuring 3 bedrooms, 3.5 baths, and thoughtful upgrades throughout, including hardwood floors, 12' high ceilings, plantation shutters and a gas fireplace. The heart of this home is its stunning kitchen, featuring stainless steel appliances, granite countertops, and an inviting atmosphere perfect for entertaining or quiet dinners at home. A beautiful primary suite and bath is conveniently located on the first floor along with a half bath for guests. Upstairs you'll discover a loft area, perfect for a reading nook or extra sleeping space, plus another primary suite and a guest room, each with their own en suite ensuring privacy for you and your guests. Both levels boast screened in porches with custom Coolaroo sunshades for year-round enjoyment. Ample parking, including a 1-car garage and expanded driveway for a golf cart and three additional vehicles, underscores the intentional design of this property. Never rented and meticulously maintained, this home is being sold furnished, ready for you to make it your own or to begin generating rental income. Note: Two Justin Gaffrey paintings on loan and select personal items do not convey. Located a short distance from the community pool and just a three minute ride by bike or golfcart to the new Dune Allen Regional Beach Access, the allure of the Gulf's emerald waters and white sandy beaches is ever-present. 37 Constant Avenue isn't just a home; it's a lifestyle offering the perfect blend of tranquility, luxury, and beachside bliss. Schedule your showing today to discover how you can make this exquisite property your own coastal retreat.
- Type:
- Single Family-Detached
- Sq.Ft.:
- 5,084
- Status:
- Active
- Beds:
- 7
- Lot size:
- 0.19 Acres
- Year built:
- 2007
- Baths:
- 7.00
- MLS#:
- 945518
- Subdivision:
- WATERCOLOR
ADDITIONAL INFORMATION
Nestled in WaterColor's most sought-after location, this distinctive residence occupies an expansive corner lot and boasts multiple porches offering breathtaking views of the Gulf of Mexico from its impressive four-story watchtower. Situated directly opposite the beach club and numerous beach access points, the property overlooks the spacious private pool, carriage house, and garage at the rear, all easily reachable via Western Lake Drive. Crafted by architect Dawn Thurber, this luxurious Florida home has recently undergone a comprehensive update, including a new third-floor bathroom, refreshed flooring, and upgraded lighting throughout. Its upscale features include a central vacuum system and floor-to-ceiling impact glass windows. The main living and dining areas are situated on the second floor, strategically elevated for enhanced privacy. The expansive living room features soaring ceilings and multiple French doors leading to 2,400 square feet of covered outdoor living spaces. Additionally, there's a formal dining area and several cozy nooks ideal for quiet moments or intimate conversations. The fully-equipped gourmet kitchen includes a bar for pre-dinner gatherings. With seven elegant bedrooms, king suites on each floor and in the guest house, a generous built-in bunk space, and 6.5 baths, the property comfortably accommodates larger family gatherings, weddings, and luxurious retreats. The private pool area, nestled between the main house and carriage house, provides a serene setting for swimming or unwinding by the woodburning fireplace after sunset. The expansive outdoor kitchen is perfect for hosting barbecues and relaxed dining after a day of activities. Guests can also enjoy panoramic Gulf views from the tower room at sunset. The oversized mudroom, complete with two sets of washers and dryers, custom built-ins, and a designated changing room, caters to the needs of returning guests and renters from the pool or beach. Conveniently located just a short stroll from Town Center shops and restaurants, including Fish Out of Water, and across from the renowned WaterColor Inn, the property offers easy access to amenities such as tennis, pickleball courts, and Camp WaterColor, reachable by a quick bike or golf cart ride. With its exceptional features and prime location, this unique home presents an excellent opportunity for investment income, with rental potential exceeding over $500,000.
- Type:
- Single Family-Detached
- Sq.Ft.:
- 3,083
- Status:
- Active
- Beds:
- 4
- Lot size:
- 0.3 Acres
- Year built:
- 2005
- Baths:
- 3.00
- MLS#:
- 944489
- Subdivision:
- BOTANY BAYOU
ADDITIONAL INFORMATION
PRICE REDUCED $75,000 Motivated Sellers!!! We extend a gracious welcome to this unparalleled home, crafted in 2005 by a visionary artisan for her private residence. Situated within Botany Bayou, this splendid home showcases exceptional refinement in all aspects of its design and construction. A grand entrance is embraced by the expansive covered front porch, adorned with a hanging gas lantern and flanked by bespoke double front doors, extending a warm invitation to family, friends, and esteemed guests. As you step inside, you'll notice the cozy foyer with brick walls, coral sconces, and built-in glass shelves. The great room is spacious, with high ceilings and an open layout connecting to the dining areas and kitchen. It's a comfortable space for relaxing with family and friends. In this home, you'll find hardwood flooring, a gas fireplace, and Pella French doors leading to the screened porch. The kitchen features granite counters, a center island, and custom cabinetry. A unique addition is the functioning phone booth, adding character to the home. The primary suite offers plush carpeting, a tray ceiling, and access to the screened porch. The en-suite bathroom boasts a double vanity, tile flooring, and a separate shower and tub. Two additional bedrooms and a full bathroom are located down the guest hallway. Upstairs, a loft provides space for dual office areas, along with a fourth bedroom above the garage. Outside, enjoy the custom porch swing, al fresco dining, and grilling on the built-in grill. Botany Bayou amenities include a community pool and private dock access. Don't miss the chance to see this wonderful home - schedule your viewing today!
- Type:
- Single Family-Detached
- Sq.Ft.:
- 1,968
- Status:
- Active
- Beds:
- 3
- Year built:
- 2023
- Baths:
- 4.00
- MLS#:
- 937994
- Subdivision:
- HIDDEN GROVE
ADDITIONAL INFORMATION
Fabulous Florida Cottage located in the exclusive gated community of Hidden Grove. Beautiful Newly Built home. The covered porch is a great place to relax and unwind.You will be blown away when you see the open great room, dining room and kitchen. Double stack kitchen cabinets and quartz countertops make this kitchen stunning. Custom Barn door to large laundry room is located on main level along with a pantry. The Primary suite with designer Bath and walk in closet. Exterior door off Primary to cozy deck and backyard. Two bedrooms, Two full baths , bonus room and a loft/den located on second level. Extra Storage space upstairs.The first floor has furniture that will remain. The Luxurious community pool is located at the end of the street.
- Type:
- Condo
- Sq.Ft.:
- 1,778
- Status:
- Active
- Beds:
- 3
- Year built:
- 2006
- Baths:
- 5.00
- MLS#:
- 946812
- Subdivision:
- SANCTUARY AT REDFISH
ADDITIONAL INFORMATION
This updated 3-bedroom, 3.5-bath condominium is a must-see. Ideally located in the building, it captures breathtaking views of the pool, cabanas, Big Redfish Lake, and the Gulf of Mexico. The oversized outdoor terrace is ideal for lounging and dining. This immaculate condominium is sold fully furnished and is sure to please owners and rental guests alike. The open floor plan with a split master bedroom features en suite guest quarters and a powder room. This luxurious gated complex, nestled away from the hustle and bustle, is surrounded by nature and a coastal dune lake. Sanctuary at Redfish offers a relaxed atmosphere while being within walking or biking distance to restaurants, shops, and retail. The private water taxi is a quick ride to the beach or a short walk to the gated access across from the Preserve. The community's unmatched amenities include four pools, two hot tubs, a fire pit, a gas grilling area, a large fitness center, and garage parking. Stay and play by the pool all day, or relax on one of 30A's most beautiful beaches.
- Type:
- Single Family-Detached
- Sq.Ft.:
- 2,697
- Status:
- Active
- Beds:
- 4
- Lot size:
- 0.11 Acres
- Year built:
- 2003
- Baths:
- 5.00
- MLS#:
- 946801
- Subdivision:
- WATERCOLOR
ADDITIONAL INFORMATION
Beautiful, well maintained home centrally located along Western Lake Drive adjoining Tennis Center. Main House, with Carriage located over 2-car garage. Renovation possibilities include enclosing side porch connection Carriage. Large shady porches are perfect for family meals and conversations. Strong rental history. Kaba locks do not convey. HOA $1150/q, Cable/Internet $310/q, Special Assessment $330/q. New Buyer fee of .5%. ***Buyer is responsible for personally verifying details about this property. Any information contained in this listing is believed to be accurate but is not guaranteed.***
- Type:
- Single Family-Detached
- Sq.Ft.:
- 5,287
- Status:
- Active
- Beds:
- 5
- Lot size:
- 0.57 Acres
- Year built:
- 2002
- Baths:
- 6.00
- MLS#:
- 946787
- Subdivision:
- DRIFTWOOD ESTATES
ADDITIONAL INFORMATION
Incredible bay front home with spectacular views of the bay. The master bedroom and a second large first floor bedroom both have access to the extensive patio with an in ground heated pool. The kitchen offers an oversized island with an open floor plan to the living and dining room. 12-foot ceilings throughout the first floor. Perfect for entertaining and large family gatherings. The second floor features 3 large bedrooms and a game room. There's also a large balcony facing the bay with a spiral staircase connecting to the patio. The dock and seawall were recently rebuilt with flow through decking on the main portion of the dock. This is an incredible home!
- Type:
- Single Family-Detached
- Sq.Ft.:
- 1,662
- Status:
- Active
- Beds:
- 3
- Lot size:
- 0.26 Acres
- Year built:
- 1997
- Baths:
- 3.00
- MLS#:
- 946771
- Subdivision:
- SUGARWOOD
ADDITIONAL INFORMATION
Welcome to paradise in Seagrove Beach, Florida! This newly renovated 3-bedroom, 3-bathroom home with rental projections of $130-150K/yr is the epitome of coastal luxury and offers an unparalleled beach living experience. Located on coveted 30A, this stunning property boasts a range of exquisite features that will make you fall in love at first sight. As you step inside, you'll be greeted by a meticulously designed interior that exudes elegance and comfort. The open floor plan creates a seamless flow, perfect for entertaining family and friends. Natural light pours in illuminating the space and showcasing the coastal hues that create a tranquil ambiance throughout. The kitchen is equipped with stainless steel steel appliances, all needed utensils, and has ample storage space. Whether you're hosting a gourmet dinner party or preparing a casual family meal, this kitchen will inspire your culinary creativity. The highlight of this incredible home is undoubtedly the brand new private heated pool, where you can indulge in relaxation and create lasting memories. Surrounded by a beautiful fenced-in backyard, this outdoor oasis offers plenty of space for lounging, sunbathing, and enjoying the Florida sunshine. With multiple seating areas, you can effortlessly entertain guests or simply unwind in your own personal paradise. For beach enthusiasts, the Greenwood Beach Access is just a short 2-minute bike ride away. Sink your toes into the sugar-white sand, listen to the soothing sounds of the waves, and let the emerald waters of the Gulf of Mexico wash away your worries. Additionally, Seaside shopping and dining are only a 6-minute bike ride away, providing easy access to an array of boutique shops, world-class restaurants, and vibrant entertainment options. Situated on a quarter-acre lot, this property offers a sense of privacy and seclusion that is hard to find on 30A. The attached garage and driveway parking for 3-4 vehicles provide ample space for you and your guests, ensuring convenience and ease of access AND you can rest easy knowing a new roof was installed in 2015. Don't miss this incredible opportunity to own a piece of paradise in Seagrove Beach. Whether you're seeking a permanent residence, a vacation home, or an investment property, this coastal gem has it all. Embrace the beach lifestyle, bask in the Florida sun, and make cherished memories that will last a lifetime. Contact us today for a private showing and let your dream of coastal living become a reality!
$1,699,000
90 Emerald Ridge Santa Rosa Beach, FL 32459
- Type:
- Single Family-Detached
- Sq.Ft.:
- 2,538
- Status:
- Active
- Beds:
- 4
- Lot size:
- 0.36 Acres
- Year built:
- 1995
- Baths:
- 3.00
- MLS#:
- 946756
- Subdivision:
- Bellamar at Gulf Place
ADDITIONAL INFORMATION
Comprehensively renovated and expanded home in BellaMar close to neighborhood private beach access. This fully furnished coastal residence will exceed expectations, inside and outside, with an expansive, heated pool and new roof added in March 2024. Occupying a generous corner lot, this impressive home has a lengthy driveway and a two-car garage. The pillared entrance porch opens into a huge contemporary living space that will take your breath away. New flooring throughout the home provides a backdrop for the neutral decor and modern furnishings arranged in this spacious home. There's a dedicated office space on one side and a built-in wet bar with its own wine cooler and ice maker. It's perfect for serving drinks to guests before heading into the separate formal dining area. The well-planned kitchen is an epicurean dream with full-height cabinets, sleek stainless appliances and sweeping quartzite topped counter on the kitchen island/breakfast bar. It's equipped with a six-top gas range, double oven, Samsung digital refrigerator, built-in microwave and more. A wall of fully retracting windows extends the bright living area out into the newly landscaped yard, delivering a seamless indoor/outdoor lifestyle. Take a dip in the jetted heated 15 x 30 swimming pool, which was added 2016 and recently been converted to saltwater. Other upgrades include a HomeWater filtration system, new UV air filtration and dehumidifier system, a backup home generator and new HVAC in 2022. Situated in the beautiful gated rental-restricted community of Bella Mar, this luxury beach home is close to the gate just a short hop from Gulf Place shopping and dining. The neighborhood beach access is nearby for enjoying morning walks with occasional sightings of dolphins, pelicans and wading birds. For discerning buyers looking for a new home with that little bit of extra panache, this could be a perfect fit.
- Type:
- Single Family-Detached
- Sq.Ft.:
- 2,676
- Status:
- Active
- Beds:
- 4
- Lot size:
- 0.4 Acres
- Year built:
- 1997
- Baths:
- 5.00
- MLS#:
- 946735
- Subdivision:
- SUGARWOOD
ADDITIONAL INFORMATION
With an architectural touch of French chateau, the 'Monet House' stands proud & tall in the established Seagrove community of Sugarwood Beach. The estate-like home & guest quarters work in harmony to create a tranquil Mediterranean feel in the sheltered courtyard space surrounding the private pool (think Alys Beach). Decorated & furnished in a popular shabby chic style, the 'Monet House' is a special 30A retreat & remains a place of inspiration for art, painting & songwriting, with enclosed balconies, and a studio/writer's den for solitude & retreat. The main home offers an open plan between living, dining & kitchen with bedrooms upstairs. The private guest home above the studio offers kitchen, living, bedroom, bath & laundry spaces. On a large .39 acre lot. All information is deemed correct but should be verified by the buyer.
$3,129,000
110 Suzanne Drive Santa Rosa Beach, FL 32459
- Type:
- Single Family-Detached
- Sq.Ft.:
- 2,906
- Status:
- Active
- Beds:
- 4
- Lot size:
- 0.36 Acres
- Year built:
- 2013
- Baths:
- 3.00
- MLS#:
- 946740
- Subdivision:
- SEAGROVE VILLAGE 7TH ADD
ADDITIONAL INFORMATION
This quintessential coastal home boasts four beds, three baths and a rare three-car garage. Sitting on an oversized corner lot, it has a huge outdoor living ''room'' with a brick-built gas fireplace and a private heated pool beneath a screened mansard roof. It's a private oasis designed for entertaining and enjoying an outdoor lifestyle. A sweeping paved driveway leads up to the garage and the custom front door of this craftsman-built home. Clean contemporary interiors and custom lighting create a bright and relaxed open living space that immediately makes you feel at home. Large portrait windows allow natural light to bounce off the hardwood flooring that is featured throughout the property. The chef's kitchen is adorned with custom cabinets and appliances while shiplap accents and repurposed beams add unique designer accents. The granite-topped island is the natural hub of the home for socializing and casual dining. It sweeps around and easily seats four at the elegant curving edge. A walk-in pantry and wine refrigerator complete the appeal. Laid out all on one level, hardwood flooring flows seamlessly onward to include a formal dining area lit by a stunning glass light fitting. Four spacious bedrooms and three immaculate bathrooms continue the highest standards of luxury in this private retreat. All this enviable living space is just a short stroll from the breathtaking white sand and shimmering Gulf of Mexico that Seagrove Beach is known for. When it comes to dining, boutique shopping and live entertainment, there's nowhere better than neighboring Seaside, Florida, WaterColor Town Center and Grayton Beach, all just a short walk or bicycle ride away.
- Type:
- Single Family-Detached
- Sq.Ft.:
- 5,584
- Status:
- Active
- Beds:
- 5
- Year built:
- 1996
- Baths:
- 6.00
- MLS#:
- 946728
- Subdivision:
- OLD FLORIDA BEACH
ADDITIONAL INFORMATION
Newly built / full renovated gulf front opportunity. Reigning on a homesite atop the dunes of the charismatic community of Old Florida Beach, this charming beachfront home affords unprecedented coastal living. The private gated enclave of residences is prominently situated in Blue Mountain Beach along 30A in Northwest Florida. Curated with the luxury lifestyle in mind, this one-of-a-kind home showcases a coastal design vision brought to life with the highest quality materials and finishes. Overlooking one of the most sought-after beaches in the US, the breath-taking views of the sugar white sands and the emerald green hued waters can be enjoyed throughout all three levels of the home. A well-though-through floor plan paired exquisite design creates an unparalleled experience of seaside living. Positioned adjacent to one of the rare coastal dune lakes of 30A, Draper Lake, residences enjoy both the gulf front and lakeside lifestyle. Fully renovated, the property offers gulf front new construction rarely found at this price position. The attractive presence is appreciated upon initial approach. The front elevation is moored by a courtyard bordered with lush landscaping. Upon entry, visitors are greeted by the impressive foyer. This level was thoughtfully configured for privacy of all guests. A secondary primary suite, large guest suite, secondary guest suite and bunk suite are all found on this level. A large mudroom with double stacked laundry and additional storage completes the first floor. The striking stairwell provides ample natural light which highlights the natural white-oak flooring while granting access to the main level of the estate. The chef's kitchen anchors the great room. Marble countertops, luxury gas range, built-in refrigeration, farm-house sink, sprawling island, breakfast area and a spacious dining space complete the kitchen. The living space is highlighted by a soaring vaulted wood ceiling, tons of windows and a large slider granting access to the outdoor living. Located outside is a well-equipped outdoor kitchen and private pool. The primary suite is located off the great room and offers one-level living for the future owners of the property. The well-appointed primary bathroom features a free-standing soaking tub and spacious walk-in shower. A roomy walk-in pantry and powder bathroom are found off the great room. The third level of the home offers a unique recreational media lounge over-looking the great room. A huge media area, billiards table, shuffleboard table and gaming area welcome you into this space. As you traverse the level toward the gulf, a wet-bar and bar area service the top-level outdoor porch. The views found from this porch are truly breath-taking. Showcasing both the gulf waters and the coastal dune lake, views of this nature are very rare. This Old Florida home epitomizes the luxury lifestyle of 30A while still being geographically poised minutes from the surrounding new urbanism communities like Seaside, Watercolor, Alys Beach and Rosemary Beach. Inquire today and start living the coastal lifestyle you deserve.
$6,050,000
102 Bullard Road Santa Rosa Beach, FL 32459
- Type:
- Single Family-Detached
- Sq.Ft.:
- 5,133
- Status:
- Active
- Beds:
- 5
- Year built:
- 2023
- Baths:
- 7.00
- MLS#:
- 946694
- Subdivision:
- BEACH HIGHLAND
ADDITIONAL INFORMATION
Welcome to 102 Bullard Road, a rare gem in the coveted Beach Highland neighborhood, boasting one of 30A's highest elevations. This recently constructed home seamlessly blends Old Florida charm, coastal elegance, and serene coastline views. South of 30A, nestled among mature oaks with exclusive beach access and use, this residence epitomizes the pinnacle of the Emerald Coast and the quintessential 30A lifestyle. Every detail in this stunning residence has been meticulously crafted, from its quality construction and thoughtful design to its high-end finishes and furnishings. Upon entering the first floor, a captivating entrance leads you into an entertainment room that seamlessly connects to a lush outdoor oasis. This outdoor sanctuary boasts a grilling station with a vent hood, a generous L-shaped heated pool, a pool bathroom, an outdoor shower, expansive shellstone tile decks, and custom landscaping by Chad Hortoncreating the perfect backdrop for entertaining. Additionally, on the first floor are three bedrooms with ensuite bathrooms. Among them is a bunk room with four full-size beds. The second floor reveals a light-filled great room with euro doors, a custom kitchen with white oak cabinets and commercial-grade appliances, a butler's pantry, a coffee bar, an exercise room with a yoga porch, and a luxurious primary suite with a generous walk-in closet. Expansive porches on both sides of the home capture refreshing coastal breezes. The entire third floor is dedicated to an opulent primary suite, offering his and her closets, a dressing area, an adjoining sitting room, a cocktail bar, and a private office. A spacious covered porch on this level provides an ideal vantage point for enjoying breathtaking sunsets and Gulf views. For convenience, the home is equipped with an elevator that services all three floors, ensuring easy access and mobility throughout the residence. The home's exterior features white painted brick on the first floor and Hardi board siding on the second and third levels and is complemented by sleek black aluminum-clad windows. There is ample parking, including a two-car garage with an electric vehicle charging station. We invite you to see this spectacular home, neighborhood, and beach. All information is believed to be accurate but should be verified.
Andrea Conner, License #BK3437731, Xome Inc., License #1043756, AndreaD.Conner@Xome.com, 844-400-9663, 750 State Highway 121 Bypass, Suite 100, Lewisville, TX 75067

IDX information is provided exclusively for consumers' personal, non-commercial use and may not be used for any purpose other than to identify prospective properties consumers may be interested in purchasing. Copyright 2024 Emerald Coast Association of REALTORS® - All Rights Reserved. Vendor Member Number 28170

Santa Rosa Beach Real Estate
The median home value in Santa Rosa Beach, FL is $504,400. This is higher than the county median home value of $354,000. The national median home value is $219,700. The average price of homes sold in Santa Rosa Beach, FL is $504,400. Approximately 31.34% of Santa Rosa Beach homes are owned, compared to 12.68% rented, while 55.98% are vacant. Santa Rosa Beach real estate listings include condos, townhomes, and single family homes for sale. Commercial properties are also available. If you see a property you’re interested in, contact a Santa Rosa Beach real estate agent to arrange a tour today!
Santa Rosa Beach, Florida 32459 has a population of 14,028. Santa Rosa Beach 32459 is more family-centric than the surrounding county with 32.09% of the households containing married families with children. The county average for households married with children is 23.94%.
The median household income in Santa Rosa Beach, Florida 32459 is $71,370. The median household income for the surrounding county is $50,619 compared to the national median of $57,652. The median age of people living in Santa Rosa Beach 32459 is 41 years.
Santa Rosa Beach Weather
The average high temperature in July is 89.4 degrees, with an average low temperature in January of 44.9 degrees. The average rainfall is approximately 62.6 inches per year, with 0 inches of snow per year.
