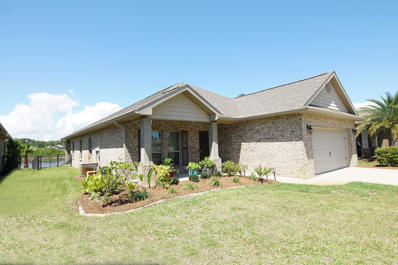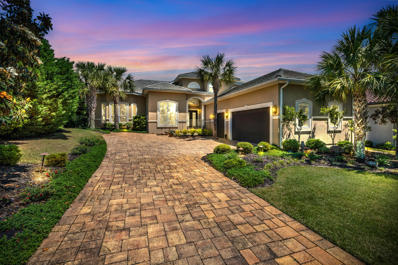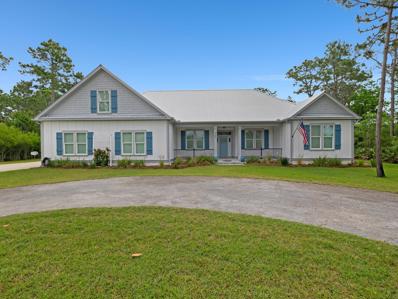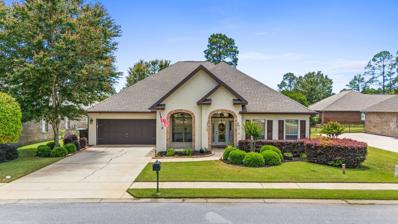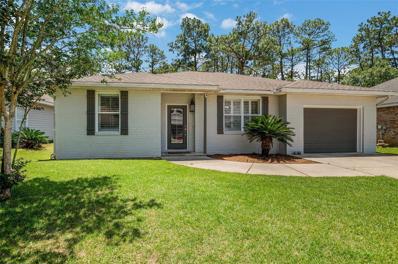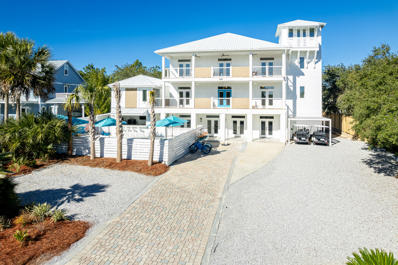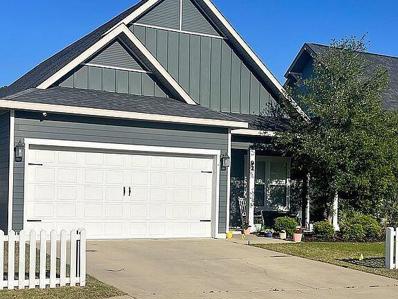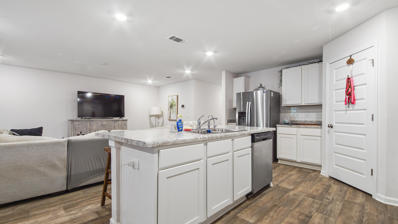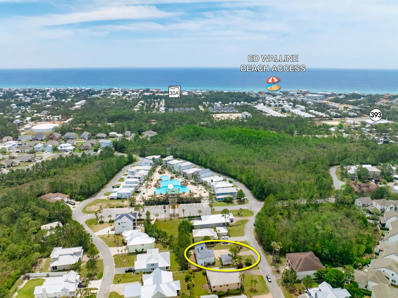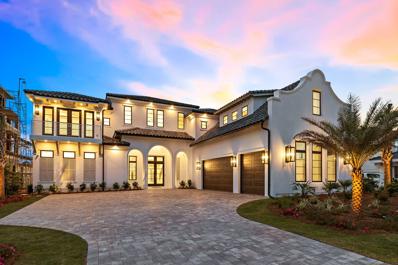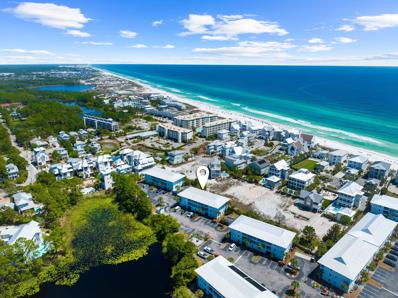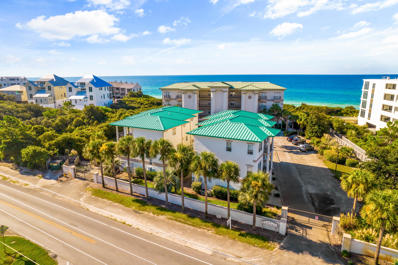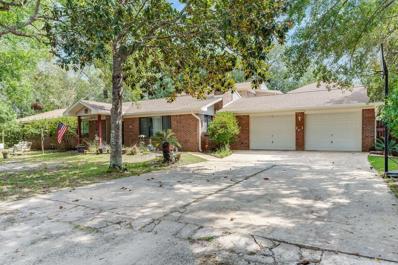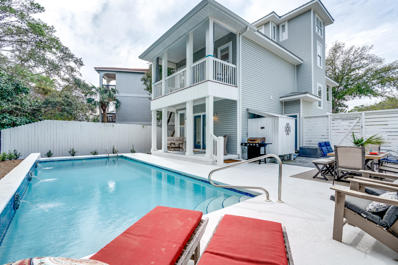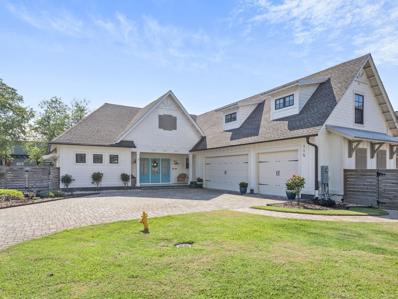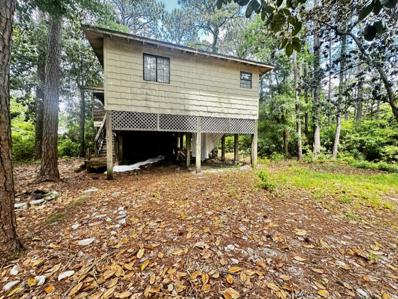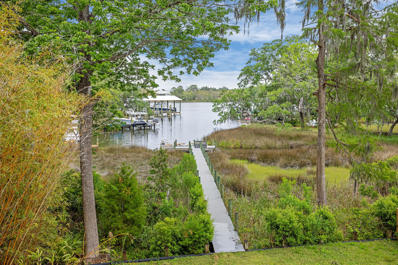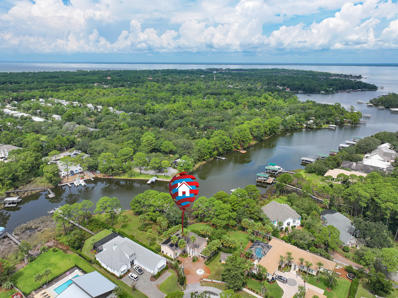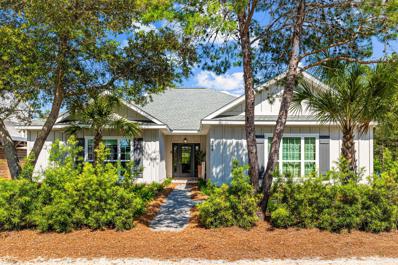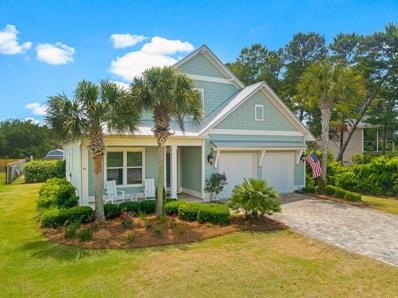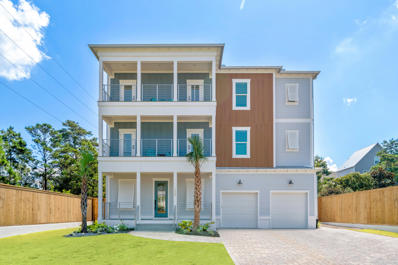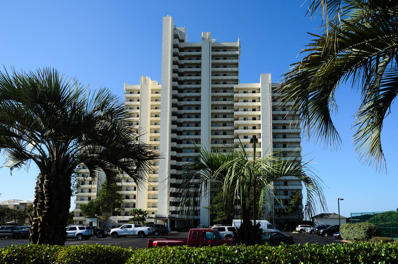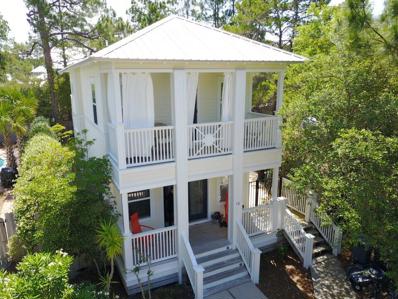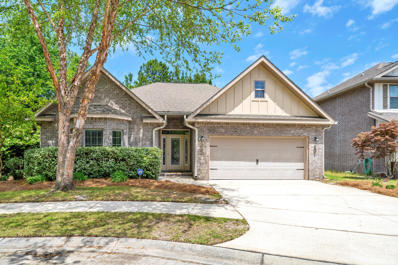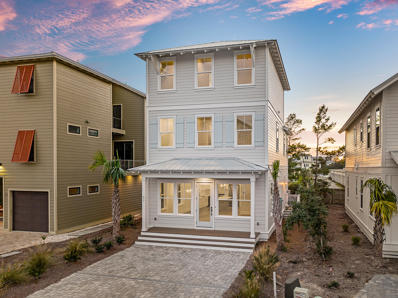Santa Rosa Beach FL Homes for Sale
- Type:
- Single Family-Detached
- Sq.Ft.:
- 1,979
- Status:
- Active
- Beds:
- 4
- Lot size:
- 0.15 Acres
- Year built:
- 2016
- Baths:
- 2.00
- MLS#:
- 948936
- Subdivision:
- DRIFTWOOD ESTATES
ADDITIONAL INFORMATION
MOVE-IN READY!!! Gorgeous home in the coveted neighborhood of Driftwood Estates, fenced and located on the lake! Four bedrooms, custom Wood blinds, granite counters throughout, convection oven, Stainless Steel Appliances, upgraded ultra-quiet dishwasher, well with irrigation system, custom built wood decking with light in attic for storage. Enjoy the clubhouse and pool, picnic, tennis, basketball, and playground areas. Minutes from Sacred Heart Hospital, Grand Boulevard, and the Beaches of 30a.
- Type:
- Single Family-Detached
- Sq.Ft.:
- 3,315
- Status:
- Active
- Beds:
- 4
- Lot size:
- 0.27 Acres
- Year built:
- 1999
- Baths:
- 4.00
- MLS#:
- 948923
- Subdivision:
- BellaMar at Gulf Place
ADDITIONAL INFORMATION
Welcome to 369 Sea Winds Drive, an exquisite Mediterranean-style oasis nestled within the exclusive gated community of BellaMar at Gulf Place. Boasting private beach access and priced below comps, this stunning residence offers a rare opportunity to indulge in coastal luxury. Set on a picturesque lot adorned with lush landscaping, this home welcomes you with its graceful ambiance and impeccable design. Step through the elegant iron French doors into the main living spaces, where vaulted ceilings and abundant windows create an inviting atmosphere bathed in natural light. The main level features the master suite, complete with an updated master bath and a spacious custom walk-in closet. Two additional bedrooms with en suite baths grace the second level, while a versatile home office on the first floor offers the potential for a fourth bedroom. Designed for seamless indoor-outdoor living, this home showcases a private heated pool with a tranquil fountain, surrounded by a large enclosed patio perfect for entertaining or unwinding in style. The spacious 2 1/2 car garage provides ample room for vehicles, a golf cart, and additional storage, catering to every homeowner's needs. A testament to thoughtful craftsmanship and attention to detail, the residence underwent a notable addition in 2014, expanding its footprint to 3,315 square feet. This enhancement included the addition of a sunroom, family room, dining room, additional garage space, an extended master bedroom further enhancing the home's allure. Throughout the home, discerning upgrades abound, from beautiful crown molding and elegant chandeliers to easy-to-maintain travertine tile flooring. Sliding glass Euro doors seamlessly connect the indoor and outdoor spaces, creating a seamless transition ideal for both relaxation and entertaining. Beyond the confines of this idyllic retreat, the gated community of BellaMar offers a sanctuary of peace and privacy, free from the hustle and bustle of nearby short-term rental communities. Yet, residents enjoy convenient access to the beach lifestyle, with deeded beach access, the Santa Rosa Beach Club, and Gulf-front dining at the Vue just a short walk or golf cart ride away. Additionally, the vibrant shops and dining options at Gulf Place ensure that every need is met with ease.
- Type:
- Single Family-Detached
- Sq.Ft.:
- 2,985
- Status:
- Active
- Beds:
- 3
- Lot size:
- 1.09 Acres
- Year built:
- 2016
- Baths:
- 5.00
- MLS#:
- 948829
- Subdivision:
- NA
ADDITIONAL INFORMATION
Step into this inviting Craftsman-style sanctuary, where comfort and homeliness greet you at the door. From the sturdy construction to the thoughtful layout, every facet of this Santa Rosa Beach residence exudes quality craftsmanship and timeless appeal. As you step inside, the open living space unfolds before you, seamlessly integrating the living, dining, and kitchen areas into a warm and spacious environment perfect for gatherings with friends and family. With 10-foot ceilings and 8-foot doors throughout, the home feels expansive and welcoming, inviting you to relax and unwind in its embrace. Privacy is paramount in this well-designed home, with each of the three bedrooms offering its own sanctuary. The primary bedroom, set apart from the others, boasts French doors that open onto the back patio, inviting in gentle breezes and natural light. The accompanying primary bathroom is a luxurious retreat, featuring a bathtub, separate shower, and dual walk-in closets. On the opposite side of the house, the second and third bedrooms offer ample space and privacy, each with its own full bathroom and generous closet space. An enclosed flex space adjacent to the living room provides a versatile area for a home office or hobby room, catering to the needs of modern living. The heart of the home, the kitchen, is a perfect blend of function and beauty, boasting high-end Kitchenaid appliances (with a brand new stove/oven), a large pantry, and an open layout that flows seamlessly into the dining area and living room, ideal for entertaining guests. For more formal occasions, a separate dining room provides an elegant setting just off the kitchen. The garage is a car enthusiast's dream, with space for two vehicles and additional storage, complete with built-in cabinets, a half bathroom with a utility sink, and epoxy-sealed floors for durability. Upstairs, a 500-square-foot bonus room awaits, fully carpeted and ready for any use, whether as a playroom, media room, or additional living space. It leads to two large attic storage areas, insulated with spray foam to maintain a consistent temperature year-round. Outside, the home sits on a spacious 1.09-acre lot, featuring a tranquil pond and abundant wildlife as neighbors. Retaining much of its natural vegetation, the property offers plenty of cleared ground for potential additions such as RV parking or a mother-in-law suite, providing endless possibilities for customization and expansion. This home is only 3.9 miles from the nearest public beach access on 30A and 2 miles from the popular Topsail State park, which has a tram through the natural wooded route past a dune lake and down to the gorgeous white sand beach.
- Type:
- Single Family-Detached
- Sq.Ft.:
- 3,091
- Status:
- Active
- Beds:
- 5
- Lot size:
- 0.24 Acres
- Year built:
- 2012
- Baths:
- 3.00
- MLS#:
- 948918
- Subdivision:
- WHISPERING LAKE
ADDITIONAL INFORMATION
Stunning is an understatement. Welcome to 487 Whispering Lake Drive in Santa Rosa Beach, FL! This contemporary craftsman style, all brick home is the definition of elegance and luxury. With almost 3,100 sq.ft. this 5 bedroom/3 bathroom has it all. Located on a beautiful 4+ acre pond, with fish, is just one of the many things you'll fall in love with in your new home. As you walk through the front door you'll instantly see the quality and care put into every detail of this amazing property. You have to see this home in person to truly appreciate all it has to offer. Just a few of the updates include quartz countertops, high-end appliances, stone backsplash, hardwood floors and lvp, crown molding, tray ceilings, pre-wired for a generator, and so much more! While the interior of this home is breathtaking, wait until you walk out the back door into the screened-in patio. Peaceful and relaxing is an understatement. With plenty of room for a pool and tons of room to entertain, this backyard is absolutely perfect! Hwy 98 is less than .3 miles down the road and once you cross it you are only blocks to the sugar white sand and emerald green water. Put 487 Whispering Lake Drive at the top of your list. It's sure to not disappoint!
- Type:
- Single Family
- Sq.Ft.:
- 1,499
- Status:
- Active
- Beds:
- 3
- Lot size:
- 0.1 Acres
- Year built:
- 2003
- Baths:
- 2.00
- MLS#:
- A4609461
- Subdivision:
- Mack Bayou Estates
ADDITIONAL INFORMATION
Welcome to this fantastic rambler boasting 3 bedrooms and 2 bathrooms, offering just under 1,500 square feet of comfortable living space. Step inside to discover newer floors throughout, installed approximately 3-4 years ago, adding a touch of modern elegance to every room. Don't miss the opportunity to make this your new home sweet home – schedule a showing today!
- Type:
- Single Family-Detached
- Sq.Ft.:
- 6,098
- Status:
- Active
- Beds:
- 9
- Lot size:
- 0.33 Acres
- Year built:
- 1996
- Baths:
- 11.00
- MLS#:
- 948903
- Subdivision:
- Beachview Heights
ADDITIONAL INFORMATION
Welcome to your ultimate vacation retreat, where luxury meets nature's splendor! Situated just steps away from the breathtaking Topsail Hill State Preserve, this stunning home offers a once-in-a-lifetime opportunity for discerning investors or those seeking an unforgettable getaway. Nestled on a generous 1/3-acre lot, this expansive property boasts a plethora of amenities designed for optimal relaxation and entertainment. Step onto the front porch, and you'll be greeted by the gentle presence of deer meandering through the lush surroundings, creating a picturesque backdrop for your escape. Spanning across multiple levels, this multi-use home offers a total of 9 bedrooms, including lock-out bunk areas, ensuring ample space for up to 30 guests. Each bathroom has been recently remodeled, complementing the fresh updates throughout the property, including new pool deck, exterior paint, flooring, and landscaping. Indulge in the epitome of coastal living as you ascend to the 3rd and 4th-floor tower, where panoramic Gulf views await, offering a breathtaking vista of sun-kissed shores and azure waters. Meanwhile, the south-facing pool beckons with its inviting waters, perfect for basking in the sun and enjoying cool Gulf breezes. Entertainment knows no bounds with multiple game rooms, several kitchens including one conveniently located by the pool for outdoor gatherings, and various porches overlooking the pristine landscape of Topsail Hill State Park. Witness eagles and hawks soaring overhead, while deer and other wildlife roam freely, creating an unparalleled sense of privacy and seclusion. With plenty of parking and a sprawling backyard for additional entertainment space, this home is tailor-made for large families, corporate retreats, or as a lucrative vacation rental investment. Whether you're seeking a serene escape or an income-generating property, this is your opportunity to own a slice of paradise along the Emerald Coast. Don't miss out on this extraordinary oasis where memories are made and dreams are realized. Schedule your private tour today and embark on a journey to unparalleled luxury and relaxation!
- Type:
- Single Family-Detached
- Sq.Ft.:
- 1,886
- Status:
- Active
- Beds:
- 3
- Lot size:
- 0.13 Acres
- Year built:
- 2016
- Baths:
- 3.00
- MLS#:
- 948868
- Subdivision:
- PARADISE COVE
ADDITIONAL INFORMATION
Welcome to your dream home at 92 Emma Grace Lane, a Boswell built 3-bedroom, 2.5-bathroom residence nestled in the tranquil and picturesque surroundings of Santa Rosa Beach, Florida. With its prime location, this property promises a perfect balance of luxury living and natural beauty.This home boasts a high-quality design with open floor plan concept. The spacious interior is complemented by 10u2019 ceilings and crown molding, soft close custom cabinetry and granite countertops. The open-plan layout ensures that each square foot is utilized efficiently, providing a functional and stylish space.Step outside and discover the serenity of the lush neighborhood, or take a short drive to the stunning Grayton Beach, renowned for its pristine sugar sands and crystal-clear waters.
- Type:
- Single Family-Detached
- Sq.Ft.:
- 2,031
- Status:
- Active
- Beds:
- 4
- Year built:
- 2021
- Baths:
- 2.00
- MLS#:
- 948899
- Subdivision:
- N/A
ADDITIONAL INFORMATION
Stunning 4/2 in the heart of Santa Rosa Beach just minutes from the Bay and the world's most beautiful beach! This 2021 build is being sold fully furnished and features an ideal open floorplan with spacious rooms throughout. This property boasts high end finishes and a new privacy fence giving you the ultimate privacy after long days of enjoying the water and all that the South Walton area has to offer! This property can also be rented on a short-term basis (rental projections attached), without the continual overhead and constant changes of a high-rise complex. With summer now upon us, seize the opportunity to make the move to the beautiful South Walton community or capitalize on your investment with a solid rental return in an ideal location. Contact your favorite agent today!
- Type:
- Single Family-Detached
- Sq.Ft.:
- 2,650
- Status:
- Active
- Beds:
- 4
- Year built:
- 2004
- Baths:
- 5.00
- MLS#:
- 948886
- Subdivision:
- CYPRESS BREEZE PLANTATION
ADDITIONAL INFORMATION
JUST REDUCED! TURN KEY! Short-term rental opportunity! This property is located in the gated community, Cypress Breeze in a fantastic South Walton location just north of Highway 30A, Gulf Place, and Ed Walline State Park! The property features (4)-bedrooms, (4.5) bathrooms, 2,650 square feet and near the white sand beaches of the Emerald Coast! Call to coordinate your showing today! Subject property is being sold furnished; some exclusions apply.
$6,995,000
45 Emerald Ridge Santa Rosa Beach, FL 32459
- Type:
- Single Family-Detached
- Sq.Ft.:
- 7,476
- Status:
- Active
- Beds:
- 5
- Lot size:
- 0.29 Acres
- Year built:
- 2023
- Baths:
- 7.00
- MLS#:
- 948883
- Subdivision:
- BellaMar at Gulf Place
ADDITIONAL INFORMATION
Pristine architectural design paired with sweeping golf course views and gulf vistas aptly define this well positioned new construction located in the exclusive gated, non rental neighborhood of BellaMar at Gulf Place. Masterfully built, this 7,476 sq ft Mediterranean retreat has been beautifully designed to capture it's striking architectural features including a soaring parapet wall as well as a highly functional design including an impressive oversized three car garage and private parking court as well as resort style amenities all of which are situated on the coveted Santa Rosa Beach Golf Course and providing direct deeded beach access for the community just steps away. Poised at a high elevation, gulf views abound from each of the three viewing levels of this home which abundantly provides ample indoor and outdoor living space with five full bedroom suites, a bunk room, office space, elevator and multiple levels of open living. The first level is optimally configured for entertaining featuring an expansive open living, kitchen and dining space primarily focused on the exceptional western vistas of the golf course as well as the resort style private pool & spa. The chef's kitchen is a premier configuration offering ample custom cabinetry, gas-powered Wolf range, stainless appliances with a massive center island including a built-in Sub-Zero refrigerator and adjacent fully equipped butler's pantry. The primary living areas effortlessly flow to the rear entertaining deck, which yields an oversized resort style pool and spa, covered lanai with outdoor kitchen space and half bathroom. Fenced privacy and low maintenance landscaping allow for an enjoyable golf course frontage that provides both views and ambience. The primary suite is also located on the first level and offers ample space for storage with a massive primary and secondary closet as well as the primary bathroom with dual vanities and makeup space, large walk-in shower and private water closet. The second level hosts four large bedroom suites with en-suite baths as well as a large exercise, bonus and game rooms which hosts a built-in linear fireplace and access to the top floor viewing deck. Other notable features on the second floor include a large bunk room with 4 built-in queen bunk-beds as well as a two built-in kitchenettes and a full second laundry room.The third level viewing deck offers excellent accessibility while hosting the perfect location to soak in endless sunsets over the Gulf of Mexico as well as the pristine naturalistic surroundings of the golf course. BellaMar is the ideal primary residence or secondary home with exceptional positioning on the west side of 30A providing excellent proximity to the Santa Rosa Golf & Beach Club, Gulf Place with it's premier restaurants, shopping and entertainment as well as private, deeded beach access along pristine white sand beaches and emerald green waters. Please reach out to us today for the cost-to-own figures for the property.
- Type:
- Condo
- Sq.Ft.:
- 1,152
- Status:
- Active
- Beds:
- 3
- Year built:
- 1995
- Baths:
- 3.00
- MLS#:
- 948861
- Subdivision:
- BEACHSIDE VILLAS CONDO
ADDITIONAL INFORMATION
LARGEST FLOOR PLAN, UPDATED, FULLY FURNISHED & RENTAL READY: Nestled in the heart of Seagrove Beach just steps away from the pristine sands of the Gulf Coast, this beachside condo offers a tranquil retreat with a touch of luxury. Recently renovated, this 3-bedroom, 2.5-bathroom haven in Beachside Villas boasts a seamless blend of sophistication and comfort, making it the perfect coastal escape. Every detail has been meticulously curated, from the designer furnishings to the state-of-the-art appliances, ensuring both style and functionality. As you step inside, you'll be greeted by a light-filled living space that invites you to unwind. The open floor plan seamlessly connects the living, dining, and kitchen areas, creating a perfect space for entertaining or relaxing with loved ones The master suite is a true oasis, featuring a king-size bed, access to a private balcony with peek-a-boo Gulf views, and a luxurious ensuite bathroom complete with a walk-in shower. The second bedroom also offers a king-size bed, while the third bedroom offers two queen beds. All bedrooms offer plenty of space to unwind after a day of fun in the sun. All flooring is beautiful wood look, 3x36 tile. Outside, Beachside Villas offers a host of amenities to enjoy, including two private community pools, tennis courts, pickleball, shuffleboard, golf charging station, cornhole, providing endless entertainment for all ages. Situated just off Scenic Highway 30A, this condo provides easy access to all the attractions of Seagrove and beyond. Whether you prefer to explore the charming shops and restaurants of Seaside, indulge in a burger at The Hub, or discover the quaint communities of Seacrest and Rosemary Beach, everything you could want is just a bike ride away. Escape the hustle and bustle of everyday life and discover the perfect blend of luxury and relaxation at this stunning beachside condo. Your coastal paradise awaits.
- Type:
- Single Family-Attached
- Sq.Ft.:
- 1,600
- Status:
- Active
- Beds:
- 2
- Year built:
- 2001
- Baths:
- 3.00
- MLS#:
- 948860
- Subdivision:
- LEGACY PH II T/H
ADDITIONAL INFORMATION
STEPS TO THE BEACH. Welcome to Legacy, south of 30A gated beach community, perfectly positioned in the heart of Seagrove. Unit 502 features fully-furnished residence with a 3-story 2-bedroom floor plan, gulf views, elevator, garage and over 1600 square feet of thoughtfully designed living space. Impressive rental potential of $74,000 annualy makes this a compelling turn-key investment opportunity or perfect second home.
- Type:
- Single Family-Detached
- Sq.Ft.:
- 4,320
- Status:
- Active
- Beds:
- 6
- Lot size:
- 0.45 Acres
- Year built:
- 1988
- Baths:
- 6.00
- MLS#:
- 948854
- Subdivision:
- NO RECORDED SUBDIVISION
ADDITIONAL INFORMATION
$10,000 credit toward closing costs! Welcome to traditional coastal luxury at 84 Vota Lane, Santa Rosa Beach, FL. This property offers 6 bedrooms, 5.5 bathrooms, and an expansive 4320 square feet of living space, all resting on a substantial .45-acre lot. The main house features 4 bedrooms, complemented by a separate guest house or mother-in-law suite and an apartment above the main house with a separate entry. With the renowned Ed Walline Beach Access nearby, air conditioning, and a garage, this property holds significant rental potential and is situated on a large parcel of land, making it an astute investment opportunity. Notably, there is no HOA, and recent upgrades include newer HVAC, water heaters, fresh paint in the main house living and kitchen, and new LVP flooring.
$1,725,000
50 Brown Street Santa Rosa Beach, FL 32459
- Type:
- Single Family-Detached
- Sq.Ft.:
- 1,860
- Status:
- Active
- Beds:
- 3
- Lot size:
- 0.13 Acres
- Year built:
- 2002
- Baths:
- 5.00
- MLS#:
- 948842
- Subdivision:
- EASTERN LAKE S/D
ADDITIONAL INFORMATION
NEWLY RENOVATED! 3-STORY BEACH HOUSE IN SEAGROVE BEACH named ''OUR SEASIDE''. ''Our Seaside'' is a beach retreat with the newest amenities. Enjoy the large designer private pool year-round (with option to heat) which overlooks a conservation area that will never be developed. Your own private Oasis! The Home is tucked away in the tree-lined residential area between 30A and Eastern Lake. Currently on the rental market. Actively booked. BEACH ACCESS IS A GOLF CART RIDE AWAY. A NEWER 6-SEATER GOLF CART CONVEYS. Home is on a dead end street so not a lot of traffic. Large public parking lot for golf carts right near the Eastern Lake beach access The home sleeps 13, has 3 full bedrooms, and a top floor bonus room with Bunk beds... Kids will love it! There are 3 full bathrooms and 2 powder rooms "Our Seaside" greets you with a warm and inviting open space where both the kitchen and the dining area open into the living area. Entertaining is easy. Features a large smart TV. There are TV's in all bedrooms. The kitchen is fully equipped with a plethora of utensils, stunning white granite countertops, backsplash, and stainless-steel appliances. In the home's more remote space, the children will find the bunk room with a full bathroom (convenient for those pool days). Privacy of access to your very own pool oasis. This home features a Blue Light System in the HVAC system - effectively sterilizing nearly 100% of germs, viruses, mold, bacteria & other harmful microorganisms as they pass through the system. The house is equipped with a Dehumidifier System. There are 2 additional bedrooms on the 2nd floor; both include private bathrooms and balconies. The 3rd floor bonus area features 2 custom-made built-in twin beds. From here you can head onto the roof deck to enjoy the peaceful tranquility of the unique 30A lifestyle. Enjoy ultimate relaxation by the poolside lounge area, featuring a variety of seating options including loungers, chairs, a sofa, and a large dining table. Refresh with an enclosed outdoor shower, perfect for post-swim or beach days. And to crown the day, there are five outdoor patios for everyone to unwind in their own space. Make this beach house your vacation retreat and income-producing property all in one! Buyer and Buyers' agents to verify all dimensions and anything deemed important. Additional Remarks: Golf Cart comes fully equipped with all new batteries and cart cover. Brand New, General Electric microwave just installed.
$1,299,000
115 W Lamb Drive Santa Rosa Beach, FL 32459
- Type:
- Single Family-Detached
- Sq.Ft.:
- 2,881
- Status:
- Active
- Beds:
- 4
- Lot size:
- 0.25 Acres
- Year built:
- 2020
- Baths:
- 5.00
- MLS#:
- 948833
- Subdivision:
- Old Marsh Cove
ADDITIONAL INFORMATION
Located in the quiet subdivision of Old Marsh Cove and nestled at the back of a cul-de-sac, this well cared for home is a must see! Built by Carrot Top Development in 2020 and has 2881 square feet, 4 bedrooms, 3 full baths, 2 half baths (one is out by the pool), a 3-car garage, driveway parking for 4 more cars, extra fenced in paved parking and a private heated pool! On the first level you will find the main living area, kitchen, dining room, large laundry room, powder room, a screened in porch with gas for your grill and access to the pool. The beautiful kitchen has a large quartz island, Kitchen-Aid appliances, a gas cooktop, and a walk-in pantry with built in shelving. The dining room has large windows to let in the sunlight! The master bedroom has a large walk-in closet, a sitting room that could also be an office, tray ceilings and access out to the pool deck! The guest suite is upstairs with another living space, a reading nook, a large bedroom, and a full bathroom with a glass shower so your quests can have their own private space! The three-car garage is a dream! Beautiful polyurethane epoxy flooring, high ceilings, wall organizers, is heated and cooled, has built in storage closets and Lift Master locks for the garage doors! Some of the other special features of this home are the $30,000 worth of solar panels, separate outside pool bath, epoxy on front and back porches, beautifully landscaped yard, extended fencing and gate, Wi-Fi and rust storage tank for sprinkler system, security system with cameras and a large quarter acre lot. Low HOA fees include a private gated dock access to put your canoe or kayak into Mack Bayou for access to the bay! Close to Grand Boulevard with shopping, dining, and entertainment, Ascension Hospital, and the Beaches of South Walton!
- Type:
- Single Family-Detached
- Sq.Ft.:
- 1,184
- Status:
- Active
- Beds:
- 3
- Lot size:
- 0.43 Acres
- Year built:
- 1987
- Baths:
- 2.00
- MLS#:
- 948826
- Subdivision:
- TOWN OF SANTA ROSA
ADDITIONAL INFORMATION
Calling all the investors, builders and fixer upper, corner lot with five buildable lots, and 3/2 house on a stilt that is in needs to be renovated.
$1,465,000
176 Rearden Way Santa Rosa Beach, FL 32459
- Type:
- Single Family-Detached
- Sq.Ft.:
- 3,048
- Status:
- Active
- Beds:
- 4
- Lot size:
- 0.16 Acres
- Year built:
- 2023
- Baths:
- 3.00
- MLS#:
- 937697
- Subdivision:
- SACRED OAKS PH 2
ADDITIONAL INFORMATION
This exceptional waterfront home is a true rarity! It offers four bedrooms & three baths along with a host of upscale features including a private dock, private home elevator, two-car garage, and 900 square feet of outdoor covered living space. Upon entering 176 Rearden Way the 10' ceiling heights create an immediate sense of spaciousness and accentuate the seamless flow of its open floor plan. The expansive living room provides a stage for entertainment and intimate family moments, while the gas and stainless steel appliances in the kitchen cater to culinary enthusiasts. The first floor also has a junior primary suite equipped with a sizable ensuite bathroom and ample closet space. The primary bedroom is smartly located steps away from both the laundry room and the private home elevator. This suite presents a sanctuary of comfort, complete with a large walk-in closet, coffee/wine nook, and a private balcony that overlooks the serene, placid waters of Mack Bayou. The ensuite bathroom boasts both a walk-in shower and a freestanding tub as well as dual vanities and custom built-in cabinetry for additional storage. With a private elevator and a two-car garage, convenience and accessibility are seamlessly integrated into the home's design. Outside, the home offers over 900 square feet of covered outdoor space, providing the perfect setting for al fresco dining, relaxation, and enjoying the peaceful water views. The private dock on Mack Bayou can accommodate a pontoon boat or center console fishing vessel and is mere minutes by boat from several exciting locales: the restaurants and shopping at Baytowne, multiple "hole-in-the-wall" bayou-front restaurants, the world famous Crab Island, and it is only about 100 yards from a secret "locals only Crab Island" sandbar (don't tell anyone.) Situated on a waterfront lot with a large backyard, this home offers the ideal blend of natural beauty and outdoor space. The community itself is well-manicured and family-oriented, offering a welcoming environment for residents. Additionally, the property is conveniently located within golf cart or biking distance to world-class shopping and dining at Grand Boulevard, as well as the largest public park in Walton County that is equipped with tennis, pickleball, basketball, soccer, and a walking/running track. Whether you seek a tranquil retreat or an entertainer's paradise, this home is a rare gem that seamlessly combines waterfront allure with upscale living. Don't miss the chance to experience the pinnacle of coastal luxury - schedule a private showing today and make this waterfront masterpiece in Sacred Oaks your own!
- Type:
- Single Family-Detached
- Sq.Ft.:
- 3,347
- Status:
- Active
- Beds:
- 3
- Lot size:
- 0.43 Acres
- Year built:
- 1973
- Baths:
- 3.00
- MLS#:
- 932952
- Subdivision:
- BAYOU PINES UNREC
ADDITIONAL INFORMATION
Amazing opportunity to own this spacious waterfront home on a huge lot on East Mack Bayou with over 93 feet of water frontage. This waterway leads to the Choctawhatchee Bay, which can lead you to Destin Harbor, Crab Island, or the Gulf! Head to the white-sand sugar beaches of 30A or enjoy year-round fishing from your own backyard. This home is minutes from Sacred Heart Hospital and shopping, restaurants, and entertainment at Grand Boulevard. Bayou Pines has no active HOA, but the property comes with a 1/57th ownership interest and right to use the private boat launch for the neighborhood. This partially furnished home features 3 bedrooms, 3.5 baths, multiple living spaces, office, and huge wrap-around sunroom with water views. On the first floor there is a large sitting room with custom woodwork, fireplace, laundry room, living room with wet bar area, and a bedroom with an en suite bathroom. Upstairs there is a kitchen and dining area with amazing water views, large living area, and two spacious primary suites with water views! The first primary suite is located just off the upstairs living area and has a huge walk-in closet and an en suite with double vanity, whirlpool tub, and separate shower. There is also an office with water views and a half bath near the living area. The second primary suite is separate from the first for privacy and also has a large whirlpool bathtub with a separate shower. Outdoors you will find a huge backyard with beautiful palmetto trees, plants, and flowers. There is plenty of room for a pool! Enjoy Florida living and amazing views on the covered patio. The exterior also has an oversized driveway that can fit 4-5 vehicles, a carport, and a shed. Schedule a showing today! Buyer to verify all pertinent information in listing, including dimensions.
- Type:
- Single Family-Detached
- Sq.Ft.:
- 2,180
- Status:
- Active
- Beds:
- 3
- Lot size:
- 0.18 Acres
- Year built:
- 2022
- Baths:
- 3.00
- MLS#:
- 948782
- Subdivision:
- Seagrove
ADDITIONAL INFORMATION
Enjoy the natural beauty of the wilderness of Point Washington State Forest that surrounds this recently built single-story home in Seagrove Beach. Perfectly situated off 30A, this property offers unparalleled access to the coastal lifestyle from this non-HOA neighborhood. Crafted in 2022, this 3 bedroom, 2.5 bath abode is the perfect choice for a permanent residence or a vacation retreat. Soaring cathedral ceilings and a wood burning fireplace create a cozy living room. The open concept kitchen with island and breakfast nook create a welcoming space for casual gatherings, while the dining room seamlessly extends to a screened in porch where you can enjoy a morning coffee or meal outdoors. A wooden deck boarders the back of the home where you can relax and unwind to the serene views of the state forest and its wildlife. This property also includes a one-car garage and ample additional parking, ensuring convenience for both residents and guests alike. Embrace the quintessential coastal lifestyle with close proximity to beach access, trendy shops and eateries of Greenway Station, or explore the tranquility of the surrounding state forest in this captivating home.
$1,999,000
92 Maple Street Santa Rosa Beach, FL 32459
- Type:
- Single Family-Detached
- Sq.Ft.:
- 2,772
- Status:
- Active
- Beds:
- 4
- Year built:
- 2015
- Baths:
- 5.00
- MLS#:
- 948769
- Subdivision:
- GULFVIEW HEIGHTS 1ST ADDN
ADDITIONAL INFORMATION
Step into the serene embrace of 92 Maple Street, nestled within the picturesque Blue Mountain/Dune Allen Beach enclave along Scenic Highway 30A. Immaculately maintained, this residence boasts 4 bedrooms, 4 1/2 baths, a two-car garage, and a secluded backyard with a spacious heated pool and enclosed yard. Embrace the coastal lifestyle with ease as a public beach access point is a mere .3 miles from your doorstep, granting you convenient entry to the white sand beaches and emerald waters of the Gulf of Mexico. Beyond the inviting foyer lies an expansive, coastal-inspired living space, exuding both tranquility and refinement. Sunlight dances through the floor-to-ceiling sliding glass doors, beckoning you to the outdoor retreat featuring a private pool, covered patio, and a convenient built-in summer kitchen, ideal for endless relaxation and al fresco dining. The main level hosts a luxurious primary suite and two additional bedrooms, each with a private bath. Ascend to the upper level to discover a charming bunk room, perfect for accommodating guests of all ages, complete with two sets of full-sized bunks and an adjoining bath with a tub/shower combination. With a robust rental potential of over $100k annually, this fully furnished property with no HOA presents an enticing opportunity for savvy investors or those seeking an idyllic primary or secondary residence. Seize the chance to make 92 Maple Street your slice of paradise along the coveted 30A corridor.
$2,970,000
258 Hilltop Drive Santa Rosa Beach, FL 32459
- Type:
- Single Family-Detached
- Sq.Ft.:
- 5,375
- Status:
- Active
- Beds:
- 12
- Year built:
- 2023
- Baths:
- 11.00
- MLS#:
- 948774
- Subdivision:
- BEACH HIGHLAND 1ST ADD
ADDITIONAL INFORMATION
Welcome to your dream beach getaway! This stunning three-story coastal home, built in 2023, epitomizes the essence of upscale coastal living. Situated on the coveted west end of 30A, this spacious retreat is 1/4 mile from the public beach access, offering unparalleled convenience for beach lovers. Boasting an impressive 5,375 square feet of living space, this rental powerhouse features 12 bedrooms, 10 full baths, and 1 half bath, making it an ideal investment property or a spacious home away from home. The expansive three-car garage provides ample space for vehicles and even a golf cart, while the private pool offers a refreshing oasis for relaxation. Step inside to discover upscale finishes throughout, including hardwood floors that exude timeless elegance, and stunning custom lighting that adds a touch of sophistication to every room. The chef's kitchen is a culinary haven, featuring custom countertops, a beautiful backsplash, and a large island/breakfast bar illuminated by charming pendant lights. With its proximity to Gulf Place, just under a mile away, residents can indulge in a plethora of amenities, including shopping, delectable dining options, live music, and more. Don't miss this rare opportunity to experience the ultimate 30A lifestyle in the prestigious Beach Highland community.
- Type:
- Condo
- Sq.Ft.:
- 870
- Status:
- Active
- Beds:
- 2
- Year built:
- 1985
- Baths:
- 2.00
- MLS#:
- 948758
- Subdivision:
- ONE SEAGROVE PLACE CONDOMINIUMS
ADDITIONAL INFORMATION
THIS UNIT IS A PERFECT INVESTMENT PROPERTY WITH FANTASTIC GULF VIEWS. INTERIOR MAINTAINED AND FURNISHED BUT IN NEED OF UPGRADES . FURNISHINGS WILL BE REMOVED AT SELLERS EXPENSE IF REQUESTED. CREATE YOUR INDIVIDUAL STYLE AND ENJOY THIS UNIT AS YOUR OWN BEACH RETREAT AND/OR ALSO AN EXCELLENT RENTAL INCOME OPPORTUNITY.
$1,275,000
10 Trae Lane Santa Rosa Beach, FL 32459
- Type:
- Single Family-Detached
- Sq.Ft.:
- 1,458
- Status:
- Active
- Beds:
- 3
- Lot size:
- 0.22 Acres
- Year built:
- 2002
- Baths:
- 3.00
- MLS#:
- 948750
- Subdivision:
- LAKEWOOD OF SEAGROVE BEACH
ADDITIONAL INFORMATION
This coastal cottage is ideally situated south of Scenic Highway 30A within a quiet community and is the idyllic coastal retreat. A backyard oasis with private heated pool exceptionally provides for the Florida coastal lifestyle. Offered fully furnished with a well-designed layout, this home features an inviting open floor plan with shiplap accent walls that seamlessly integrates the living, dining, and kitchen areas. The kitchen showcases new cabinets and floating shelves, quartz countertops, high end stainless-steel appliances and refined lighting fixtures. With indoor seating for 5 at the dining table and an additional 3 at the kitchen island, hosting gatherings is effortless. Wood flooring throughout the home is complemented by marble tile in the bathrooms. Two bedrooms occupy the second level - a spacious primary bedroom featuring a cathedral ceiling which boasts ample light and opens to a private balcony. The primary bathroom offers a marble double vanity and a walk-in shower with marble tiling. The guest bedroom with a private rear balcony includes a well-appointed guest bathroom. Conveniently located on the first floor is a versatile bedroom and a full bathroom which also serves as the homes powder room and provides ample space for guests. The first floor of the home is designed for gathering, dining and preparing meals and seamlessly flows out onto the outdoor spaces for grilling and gathering in the enormous back yard with swimming pool. Positioned on an expansive corner lot, the backyard lends itself to Florida lifestyle living and is a major feature of this coastal home which features a large deck area adjoining the large pool deck area with a custom fire pit. The heated salt water pool with outdoor shower amongst the live oak trees consummate the lifestyle experience of this Florida beach cottage. The backyard space tastefully incorporates a storage shed built to match the home and a greenhouse for your flowers and vegetables. This home has been maintained impeccably and features a high efficiency variable speed Carrier HVAC system with total home air filtration. This fully-furnished home has impressively generated 140+ Five-Star reviews as an established guest favorite in the 30a area. It offers the potential for the buyer looking for a turn-key vacation home, a permanent home, or the combination of the uses. Stellar guest relations data can convey with the house should the new owner desire to continue the rentals as well as current reservation revenue already booked for 2024 and into 2025. Low HOA fee of $200 annually for road maintenance. Out-the-door recreational opportunities which include the sugar sand beaches of the Emerald Coast, the inland lake of Eastern Lake, and the nearby hiking/biking trails of the Point Washington State Forest. Local boutique shops, markets and restaurants are within minutes of walking. The home conveniently boasts 3 different public beach access points within walking distance from the home - the newest of which is a public beach access located at the Eastern Lake outflow where the county has recently assembled approximately 6 acres of public beach access with nearly 500ft of Gulf of Mexico Beach frontage. Seagrove Beach defines a laid-back ambiance, offering the quintessential coastal lifestyle that defines the coastal beach towns along scenic highway 30a. The Gulf of Mexico's sugar white sands and emerald waters create a captivating backdrop to a serene coastal escape. Your enjoyment is limitless, from exploring the coastal dune lakes, hiking state forest trails, or sunning on the sugar sand beaches of 30a to indulging in the local cuisine, this Seagrove Beach home and the immediate area offers a harmonious blend of outdoor activities, artistic inspirations, and a tight-knit community.
- Type:
- Single Family-Detached
- Sq.Ft.:
- 2,000
- Status:
- Active
- Beds:
- 3
- Lot size:
- 0.12 Acres
- Year built:
- 2014
- Baths:
- 2.00
- MLS#:
- 948735
- Subdivision:
- Oaks at Eden
ADDITIONAL INFORMATION
ALL ONE LEVEL, 2000 sq. ft. ALL BRICK home near the bay, schools, parks, public fishing dock/boat ramp and the beaches of South Walton/30A. New tile in foyer, and hardwood floors (no carpet), a neutral color palette, white kitchen and a sunroom/office overlooking the deck and the private backyard. The kitchen offers creamy white cabinetry, stainless steel appliances, granite, breakfast bar, and a light-filled dining area. The sunroom and large owners' suite have windows overlooking the extra long deck and backyard. The owners suite has a walk-in closet and a private bath with a garden tub, a tiled shower and dual vanity with granite countertops. The split floor plan offers plenty of privacy with 2 guest rooms with hardwood floors, a bay window and a vaulted ceiling in the front bedroom Off the large foyer, there is a laundry room leading to the 2-car garage which has an attic space above it for storage or potentially more heated and cooled square footage. The deck is over 40 ft. long and has a retractable awning for more shade. There are are fabric hurricane shutters and an irrigation system to easily maintain the beautifully landscaped yard which was designed for privacy. The driveway is large enough for 2 cars and there is even additional parking on the side yard off of 395 for a boat or other vehicle! The Point Washington Public Boat Ramp is less than 1/2 mile away and it's only a 1 minute drive (0.3 mile) to Eden Gardens State Park and the Bay Pre-K School, 4.5 miles to Dune Lakes Elementary, only 2.1 miles to Emerald Coast Middle School and only 3.3 miles to the Publix Crossing at Watercolor! Oaks at Eden is a quiet neighborhood only 19 residences on a cul-de-sac with sidewalks, very little traffic, large oak trees and would make a great place to call home! Call for a showing today! All room dimensions and square footage are taken from builders plans and should be verified by buyer or buyer's representative.
$1,395,000
57 Sawgrass Lane Santa Rosa Beach, FL 32459
- Type:
- Single Family-Detached
- Sq.Ft.:
- 2,454
- Status:
- Active
- Beds:
- 4
- Lot size:
- 0.07 Acres
- Year built:
- 2023
- Baths:
- 4.00
- MLS#:
- 948722
- Subdivision:
- Cottages at Seagrove
ADDITIONAL INFORMATION
LISTED $165,000 BELOW MOST RECENT APPRAISAL! Brand new construction in the heart of Seagrove Beach! Experience the ultimate coastal lifestyle at this 4BR/4BA home with over 2,450 square feet of living spaces that are thoughtfully designed across three floors. Coveted features include dual primary suites, two living spaces, and an additional office that could easily be converted to a bunk room. Enter through a charming, covered porch to an open living and dining space that leads to the fully-equipped kitchen with a large center island, ample cabinetry, and pantry. Cottages at Seagrove is a boutique community of only nineteen homesites with a beautiful community swimming pool and multiple public beach accesses all within a short stroll, bicycle, or cart ride. Allows short term rentals.
Andrea Conner, License #BK3437731, Xome Inc., License #1043756, [email protected], 844-400-9663, 750 State Highway 121 Bypass, Suite 100, Lewisville, TX 75067

IDX information is provided exclusively for consumers' personal, non-commercial use and may not be used for any purpose other than to identify prospective properties consumers may be interested in purchasing. Copyright 2024 Emerald Coast Association of REALTORS® - All Rights Reserved. Vendor Member Number 28170
| All listing information is deemed reliable but not guaranteed and should be independently verified through personal inspection by appropriate professionals. Listings displayed on this website may be subject to prior sale or removal from sale; availability of any listing should always be independently verified. Listing information is provided for consumer personal, non-commercial use, solely to identify potential properties for potential purchase; all other use is strictly prohibited and may violate relevant federal and state law. Copyright 2024, My Florida Regional MLS DBA Stellar MLS. |
Andrea Conner, License #BK3437731, Xome Inc., License #1043756, [email protected], 844-400-9663, 750 State Hwy 121 Bypass, Suite 100, Lewisville, TX 75067

The data relating to real estate for sale on this website comes in part from a cooperative data exchange program of the MLS of the Navarre Area Board of Realtors. Real estate listings held by brokerage firms other than Xome Inc. are marked with the listings broker's name and detailed information about such listings includes the name of the listing brokers. Data provided is deemed reliable but not guaranteed. Copyright 2024 Navarre Area Board of Realtors MLS. All rights reserved.
Santa Rosa Beach Real Estate
The median home value in Santa Rosa Beach, FL is $504,400. This is higher than the county median home value of $354,000. The national median home value is $219,700. The average price of homes sold in Santa Rosa Beach, FL is $504,400. Approximately 31.34% of Santa Rosa Beach homes are owned, compared to 12.68% rented, while 55.98% are vacant. Santa Rosa Beach real estate listings include condos, townhomes, and single family homes for sale. Commercial properties are also available. If you see a property you’re interested in, contact a Santa Rosa Beach real estate agent to arrange a tour today!
Santa Rosa Beach, Florida 32459 has a population of 14,028. Santa Rosa Beach 32459 is more family-centric than the surrounding county with 32.09% of the households containing married families with children. The county average for households married with children is 23.94%.
The median household income in Santa Rosa Beach, Florida 32459 is $71,370. The median household income for the surrounding county is $50,619 compared to the national median of $57,652. The median age of people living in Santa Rosa Beach 32459 is 41 years.
Santa Rosa Beach Weather
The average high temperature in July is 89.4 degrees, with an average low temperature in January of 44.9 degrees. The average rainfall is approximately 62.6 inches per year, with 0 inches of snow per year.
