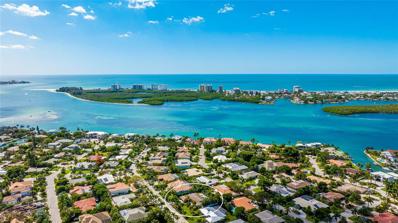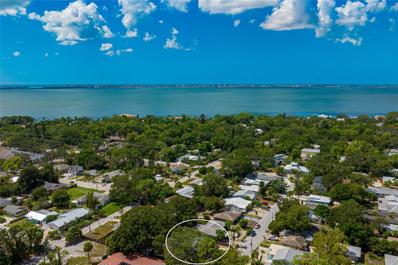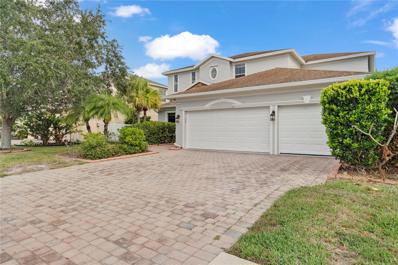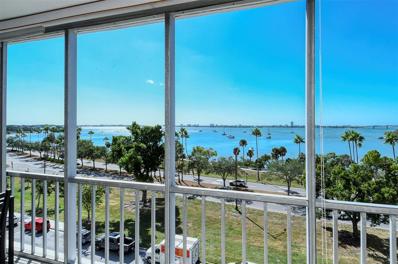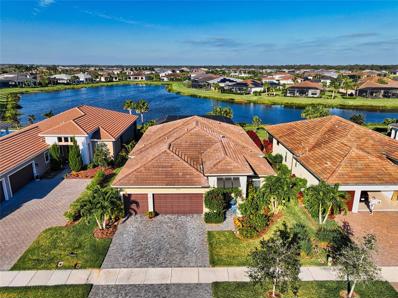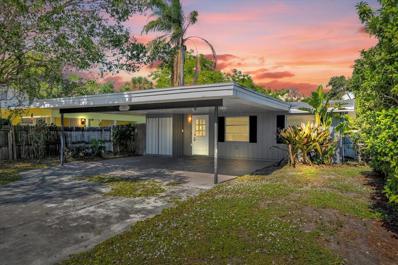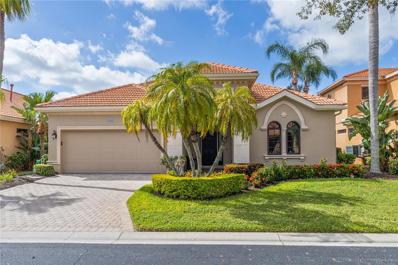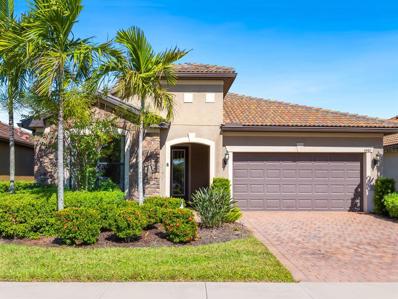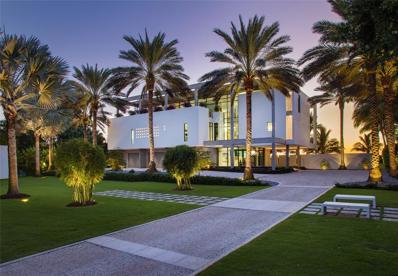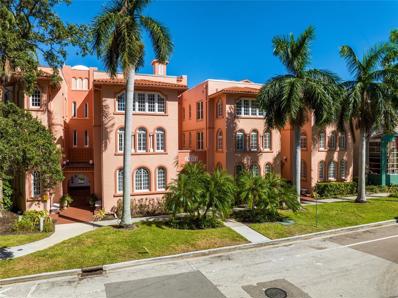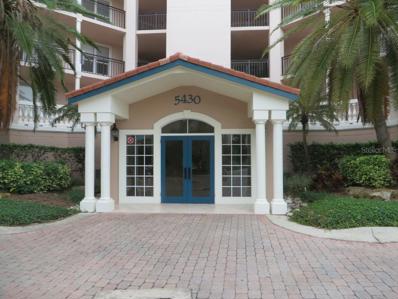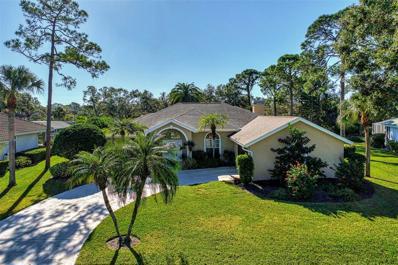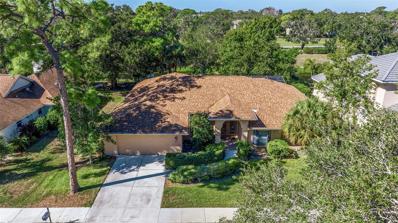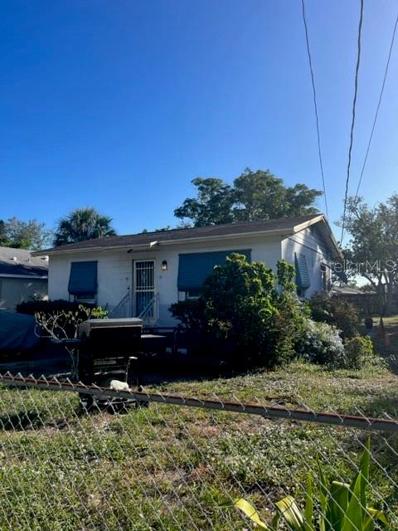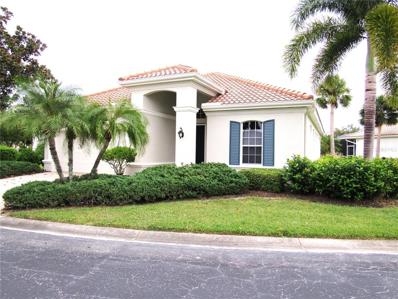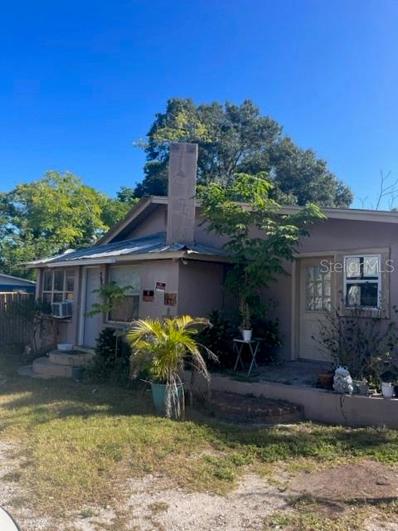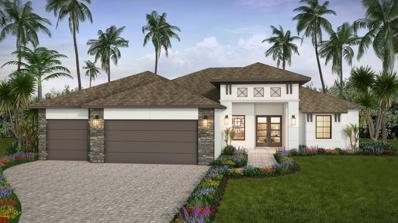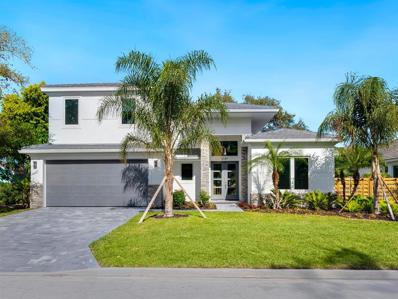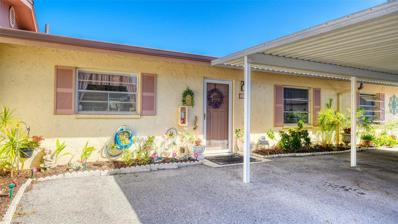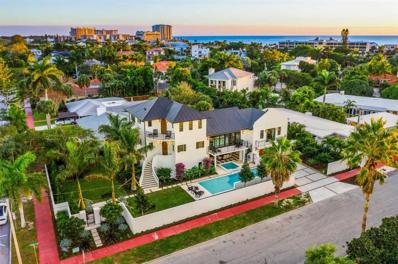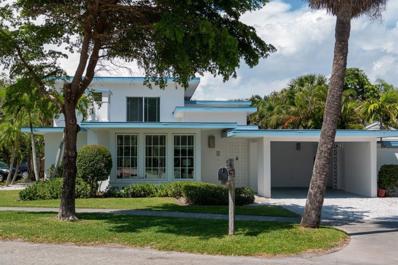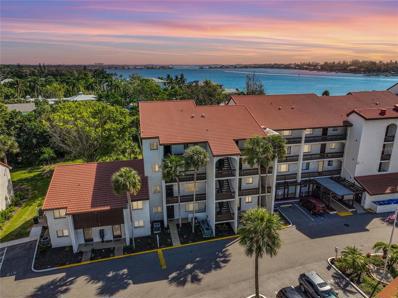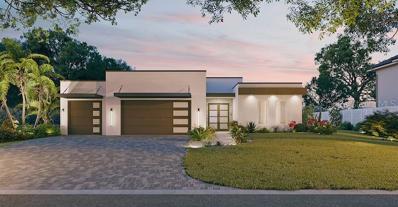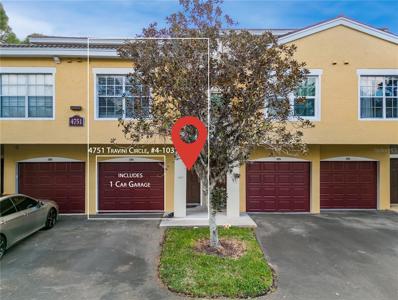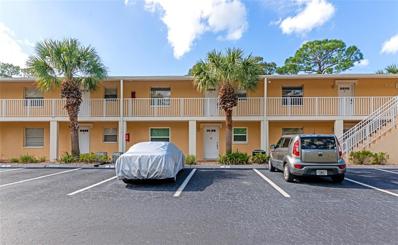Sarasota FL Homes for Sale
$2,250,000
526 Bird Key Drive Sarasota, FL 34236
- Type:
- Single Family
- Sq.Ft.:
- 2,451
- Status:
- Active
- Beds:
- 3
- Lot size:
- 0.29 Acres
- Year built:
- 1965
- Baths:
- 3.00
- MLS#:
- A4587136
- Subdivision:
- Bird Key Sub
ADDITIONAL INFORMATION
Indulge in luxurious living as you step into this stunning 3-bedroom, 2.5-bathroom furnished pool home, gracefully situated in the sought-after island community of Bird Key. The vibrant tropical landscaping beckons as you approach, offering a glimpse of the beauty that awaits within. From the moment you open the front door, your eyes will be captivated by the panoramic view of the private, fully fenced backyard, visible through the expansive wall-to-wall impact resistant sliding glass doors. The outdoor space is a true oasis, boasting a large patio and a sparkling pool and spa with a sun shelf, PebbleTec finish, and impeccable tile work. It's the perfect place to unwind and create lasting memories. Indoors, you'll be enamored by the open floor plan. An electric fireplace, adorned with charming masonry stone, is featured in the living room that then leads seamlessly to a formal dining area. The kitchen is a culinary dream, featuring an oversized island with bar seating, sleek quartz countertops, and modern stainless steel appliances. The primary suite is a luxurious retreat, complete with an ensuite that includes dual vanities, a freestanding soaker tub, and a rejuvenating walk-in shower equipped with dual rain shower heads and invigorating body jets. One of the two secondary bedrooms boasts an ensuite bathroom and walk-in closet, while the third bedroom provides access to a charming covered patio at the front of the home. Bird Key's strategic location provides easy access to the vibrant cultural scene of downtown Sarasota, just a short drive away. Explore art galleries, theaters, boutique shops, and a diverse range of dining options. For beach lovers and outdoor enthusiasts, neighboring Lido Key offers beautiful beaches and recreational activities. Additionally, residents enjoy the nearby St. Armands Circle, renowned for upscale shopping, dining, and entertainment options. With its central location in Sarasota, Bird Key ensures convenient access to parks, golf courses, marinas, and other attractions, making it the ideal place for those who seek an active and engaging lifestyle. Don't miss the opportunity to make this exceptional property your new home. Explore it today and experience the epitome of Sarasota living.
$849,000
864 41ST Street Sarasota, FL 34234
- Type:
- Single Family
- Sq.Ft.:
- 1,332
- Status:
- Active
- Beds:
- 3
- Year built:
- 1953
- Baths:
- 2.00
- MLS#:
- A4584721
- Subdivision:
- Indian Beach Map Of
ADDITIONAL INFORMATION
Welcome to this charming West of the Trail Sarasota property! This beautiful home offers a fantastic opportunity for short-term rentals, making it an excellent choice for the savvy investor. Nestled in the heart of Sarasota, this property combines the comforts of home with the convenience of a prime location. As you step inside, you'll be greeted by a warm and inviting atmosphere, perfect for relaxation after a day of exploring the vibrant Sarasota area.The spacious backyard is sprawling and lush that provides ample space for outdoor activities, making it an ideal spot for family gatherings, barbecues, or simply basking in the Florida sun. Being Short-Term Rental Friendly, this property is your ticket to an investment opportunity like no other. With the option for short-term rentals, you can generate income while offering guests a comfortable and memorable stay. Your guests will be within easy reach of Sarasota's most iconic attractions. From world-class beaches to cultural hotspots(Jungle Gardens a short walk away) and delicious dining, you'll have it all just a stone's throw away. Explore the famous Siesta Key Beach, indulge in the vibrant arts scene, or enjoy the beautiful Downtown Sarasota area. This property is already a very active Air bnb, take advantage today and make this your own personal income generating machine.
$739,000
6639 38th Lane E Sarasota, FL 34243
- Type:
- Single Family
- Sq.Ft.:
- 3,582
- Status:
- Active
- Beds:
- 5
- Lot size:
- 0.18 Acres
- Year built:
- 2007
- Baths:
- 4.00
- MLS#:
- A4592307
- Subdivision:
- Cascades At Sarasota Ph Iv
ADDITIONAL INFORMATION
One or more photo(s) has been virtually staged. **NEW PRICE REDUCTION!! -20k effective 4/19!**Seller motivated; bring all offers! This expansive & spacious 5 bedroom, 4 bath home with 2 bonus spaces is well located within the RioMar community and offers many stunning features, including a sparkling pool & hot tub and soaring 14’ ceilings. This home is abound with natural light and creates a welcoming feeling with its’ well laid out floorplan, perfect for entertaining. Two large slider doors off the living area, open up the home to the inviting outdoor patio with large screen enclosure over a generously sized pool and spa. The home is sure to please those looking to live in a beautiful, well maintained, deed restricted neighborhood, but with low HOA fees. Located in a prime location, it’s only minutes away from the plethora of shopping & dining options along the University Town Center corridor. This location also offers easy, quick access to the Lakewood Ranch community. Some upgraded features of the home include a pavered driveway and pool deck, new remote control fans in bedrooms, freshly painted interior & exterior, and new dining lighting. The home boasts easy to keep clean tile flooring throughout main living areas with carpet in the bedrooms. Other bonus features to note are 2 AC units, stainless steel kitchen appliances, ample closet & storage space with 4 out of 5 bedrooms having walk in closets, and an oversized 3 car garage with overhead storage racks. The master bedroom suite, located on second floor, is quite a luxurious retreat, with its’ very large walk in closet and roomy master bathroom with soaking tub and dual vanities. The HOA fee covers neighborhood security monitoring, Internet connection, cable TV with 200 digital channels, Exterior sprinkler/lawn irrigation and upkeep of the community pool and its bathhouse.
- Type:
- Condo
- Sq.Ft.:
- 1,482
- Status:
- Active
- Beds:
- 2
- Year built:
- 1969
- Baths:
- 2.00
- MLS#:
- A4588253
- Subdivision:
- Royal St Andrew
ADDITIONAL INFORMATION
Breathtaking views of Sarasota Bayfront await from this sixth-floor unit in Royal St. Andrew in downtown Sarasota. With just under 1,500 square feet this nicely updated two-bedroom, two-bath condominium gives you the perfect place to relax and enjoy the Florida lifestyle. The well-maintained unit comes fully furnished and features an open floor plan, with double sliding glass doors off the living room opening to glassed-in balcony with unobstructed sunset views of Sarasota Bay, Siesta Key, Lido Key, Bird Key and downtown Sarasota. Enjoy tranquil sunset views while preparing dinner in the kitchen with an abundance of cabinetry and granite countertops. Hurricane windows in LR + Master BR, hurricane shutters for inner sliding doors, and solar reflective 3M hurricane film on outer sliding doors. Wood flooring in living/dining room and kitchen. Ceramic tile flooring in hallway and baths. The spacious bedrooms feature new carpets, ceiling fans and sliding doors to the enclosed balcony. An extra bonus is the spacious in-unit laundry room with cabinetry and your private storage space in the hallway right outside the unit. AC from 2018, water heater 2023. Royal St. Andrew is a well-established, contemporary-style condominium community where residents enjoy a heated pool, secure lobby entrance, social room with kitchen, fitness center, on-site manager, and more. No pets allowed. With a superb location you are just minutes from everything downtown Sarasota has to offer; dining, shopping, Marina Jack, Burns Court, opera house, museums and more. Easy access to Lido Key beaches, St. Armands Circle and the award-winning beaches on Siesta Key. Sarasota Bradenton International Airport is only 15 minutes away.
- Type:
- Single Family
- Sq.Ft.:
- 2,398
- Status:
- Active
- Beds:
- 3
- Lot size:
- 0.22 Acres
- Year built:
- 2019
- Baths:
- 3.00
- MLS#:
- A4587857
- Subdivision:
- Artistry Ph 1a
ADDITIONAL INFORMATION
Nestled in a prestigious MAINTENACE FREE Sarasota community, ARTISTRY, with some of the LONGEST WATER VIEWS IN THE COMMUNITY 8956 Bernini Place (DAVINCI MODEL) is a masterpiece of luxury living. This Mediterranean-inspired 3-bedroom + den, 3-bathroom home boasts impeccable design and craftsmanship. Upon entry, the open floor plan and high ceilings create an inviting and spacious ambiance. The gourmet kitchen features granite countertops, super stylish backsplash, GAS stove stainless steel appliances, and a central island, making it a haven for culinary enthusiasts. The master suite is a private retreat, gorgeously painted with wainscoting and a spa-like bathroom, while three additional bedrooms and a home office (complete with ornate STONEWORKS) offer versatile space. Step outside to the LARGE screened lanai and OVERSIZED private pool area with entertaining area literally all the way around the large pool with shelf, surrounded by lush landscaping for ultimate privacy. Located in a community with amenities like a clubhouse, fitness center, tennis courts, and beautiful pool, this home is the epitome of Sarasota living. Don't miss the chance to make it yours and experience Florida luxury at its finest at 8956 Bernini Place. Check out the virtual INTERACTIVE 3D Matterpot tour https://my.matterport.com/show/?m=uCXvSYqgTkn
- Type:
- Single Family
- Sq.Ft.:
- 1,750
- Status:
- Active
- Beds:
- 4
- Lot size:
- 0.15 Acres
- Year built:
- 1950
- Baths:
- 3.00
- MLS#:
- A4588115
- Subdivision:
- Tamiami Terrace
ADDITIONAL INFORMATION
Discover Your Ideal Oasis in Vibrant Sarasota. Nestled in a coveted area of Sarasota, this single-family home epitomizes the perfect balance between serenity and accessibility. Positioned in a highly desirable, established neighborhood, the location offers an incredible convenience, surrounded by a diverse array of amenities and attractions. From renowned dining spots and convenient boat ramps to entertainment venues and prestigious golf courses, this locale caters to every pursuit imaginable in South Sarasota. Step through the doors of this beautifully appointed home to discover a haven of space and elegance. Boasting 4 bedrooms and 3 full bathrooms, this residence is intelligently designed to accommodate modern living. A unique feature, the 1 bedroom, 1 full bath in-law suite with a separate entrance, provides flexibility for guests, extended family, or a private workspace. The heart of the home, the kitchen, is a masterpiece of modern design and functionality. Adorned with granite countertops, stainless steel appliances, and an open layout that seamlessly flows into the living room and bonus room, it’s the perfect setting for both culinary adventures and relaxed gatherings. Throughout the house, ceramic tile flooring not only adds a touch of sophistication but also ensures easy maintenance. The generously sized master bedroom stands as a testament to luxury, offering an expansive retreat within the home. In addition, all bathrooms have been tastefully updated, reflecting a commitment to both quality and style. This remarkable property is more than just a home; it's an exceptional value proposition. Priced attractively, it stands out as one of the most affordable 4-bedroom homes in the entire 34231 zip code, presenting an opportunity for those seeking both quality and affordability. Envision your story unfolding within this extraordinary residence. With its charming features, prime location, and an enticing price, this home eagerly awaits new owners to paint their aspirations onto its canvas. Arrange a visit today and make this captivating property the cornerstone of your next chapter.
- Type:
- Single Family
- Sq.Ft.:
- 3,064
- Status:
- Active
- Beds:
- 3
- Lot size:
- 0.16 Acres
- Year built:
- 2001
- Baths:
- 2.00
- MLS#:
- A4587748
- Subdivision:
- Silver Oak
ADDITIONAL INFORMATION
Welcome to the Vineyards of Silver Oak- a premier gated community located in the heart of Palmer Ranch. This home, located in an enclave of maintenance-free homes, has been completely reimagined and updated to bring style, convenience, and a sense of modern living to this excellent address. Recently renovated and upgraded, the home features new LVP flooring throughout, new interior paint, updated bathrooms and kitchen, and a more open concept. With choice southern exposure the home has nice natural lighting and there is plenty of privacy in the background with a platted preserve area just behind the home. The home itself features three bedrooms (one being utilized as an office currently) and two bathrooms, a fantastic great room plan, and refined, open kitchen. Upgrades and highlights include numerous built-ins, closet shelving systems, entertaining bar with wine refrigeration, decorative tile inlays, tray ceilings, and much more. The kitchen is a chef’s retreat with custom wood cabinetry, appliances from the likes of Subzero and Bosch, solid surface quartz countertops with waterfall edge, and a breakfast bar. The master suite was added onto and features an expanded seating area, and the bathroom features a luxuriant shower as well as dual vanities, not to mention dual walk-in closets! The home comes with storm shutters as well. The Vineyards amenity area features a heated pool, fitness room, meeting area and community room as well as restrooms. You will love the location of this fine home with convenient access to the Legacy Trail, major shopping areas, great dining, and of course #1 rated Siesta Key beach. The Vineyards at Silver Oak is truly a great retreat from it all, schedule your showing today to take the first step towards living the laid-back Sarasota lifestyle.
- Type:
- Single Family
- Sq.Ft.:
- 1,675
- Status:
- Active
- Beds:
- 2
- Lot size:
- 0.16 Acres
- Year built:
- 2016
- Baths:
- 2.00
- MLS#:
- A4587898
- Subdivision:
- Sandhill Preserve
ADDITIONAL INFORMATION
Welcome to an outstandingly immaculate, contemporary, and maintenance-free home. Spacious light and bright 2 bedrooms,2 bath + flex room, with a great room design and open flowing floor plan. The features include a large gourmet kitchen with center island, upgraded cabinetry, soft close drawers, granite countertops, stainless steel appliances and natural gas. Spacious master suite with tray ceiling, huge walk-in closet, and ample storage. Upgraded laminate and engineered wood in bedrooms and den, with porcelain tile throughout the remainder of the home. The back yard is very spacious and overlooks the natural preserve. Located on Palmer Ranch. Sandhill Preserve is a gated, maintenance free community that is not short on amenities: a resort-style pool (with adjacent hot-tub), outdoor grill and gathering area, tennis courts, a clubhouse and gym, a fishing pier, double lit sidewalks line the entire community. The Palmer Ranch community offers TPC Golf and the Legacy biking and walking trail. Only minutes to Siesta Key Beach, shopping, restaurants and downtown with its cultural arts district.
$21,000,000
8250 Sanderling Road Sarasota, FL 34242
- Type:
- Single Family
- Sq.Ft.:
- 7,756
- Status:
- Active
- Beds:
- 5
- Lot size:
- 1.56 Acres
- Year built:
- 2000
- Baths:
- 7.00
- MLS#:
- A4585364
- Subdivision:
- Sanderling Club / Siesta Key
ADDITIONAL INFORMATION
Welcome to 8250 Sanderling Road, a breathtaking architectural masterpiece nestled on the pristine shores of Siesta Key, one of Florida's most coveted barrier islands. This extraordinary modern beach residence is a testament to the artistry of world-renowned architect Guy Peterson FAIA, known for setting the standard of excellence in modern design. The home proudly boasts an Honor Award from the Florida Gulf Coast Chapter of the AIA, and an Excellence in Architecture Award from the Florida Association of the AIA, as well as being featured in numerous media outlets for its architectural significance including HGTV Homes Across America, Florida Design, Robb Report, Sarasota Magazine, Sarasota Herald Tribune’s Style Magazine. In addition, it has been highlighted in many publications including Four Florida Moderns, a book devoted to four Florida architects, and 50 US Architects Residential and Planning, a curated collection of award-winning architects and their most significant accomplishments. In 2015, the new owners undertook a transformative renovation collaborating with Guy Peterson FAIA, Michael K Walker, and Richard Geary, resulting in a newfound clarity of design that harmonizes seamlessly with the original architectural brilliance. Elegantly composed of four rectangular pavilions, each thoughtfully supported by a concrete framework, the exterior is a true work of art. Layers of concrete, intricate cutouts and artful glass details adorn the modern façade. As you approach, a seashell-textured concrete path welcomes you, setting the stage for the extraordinary experience that unfolds within. Step inside, and you'll be greeted by interiors that are equally awe-inspiring. The foyer gives way to views of all levels creating the perspective of a sculpture framed by glass, concrete, metal and pure white. The custom bar, elegantly appointed with an illuminated onyx top, blends effortlessly with its surroundings. The dining room showcases concrete columns against sanded glass walls, framing a mesmerizing beach view through towering floor-to-ceiling windows. The custom kitchen pays homage to the teak accents found throughout the home, featuring top-of-the-line Miele and Wolf appliances, marble counters, and dual islands. The owner's suite is a private oasis, complete with a cozy sitting area, a convenient coffee bar, meticulously organized closets, and a Gulf-front terrace to enjoy a morning coffee while taking in the tranquil blue Gulf of Mexico view. The dual en-suite bathrooms exude opulence with stone counters, generous showers, and exquisite detailing. On this same level is a sitting area and enormous landscaped terrace overlooking the grounds. An office with panoramic views of the Gulf inspires productivity. Guest accommodations are equally inviting, with en-suite bedrooms allowing for the utmost privacy. Situated within the prestigious Sanderling Club on Siesta Key, this home affords exclusive access to the Paul Rudolph-designed beach clubhouse, tennis courts, and a 24/7 guard-gated community for ultimate privacy and security. The community also has a marina with boat docks, while tranquil Heron Lagoon complements the expansive 1.54-acre site, offering over 150 feet of Gulf frontage and an additional 150+ waterfront feet along the lagoon's edge, creating the perfect gulf-to-lagoon retreat. Siesta Key itself is a renowned destination, celebrated for its powdery white quartz sand beaches and vibrant cultural scene.
- Type:
- Condo
- Sq.Ft.:
- 720
- Status:
- Active
- Beds:
- 1
- Year built:
- 1924
- Baths:
- 1.00
- MLS#:
- A4586432
- Subdivision:
- Frances Carlton
ADDITIONAL INFORMATION
Introducing a one-of-a-kind FURNISHED gem in the heart of downtown Sarasota. This historic condo is a true architectural masterpiece, boasting the elegance of Spanish Mediterranean design. Step inside and be captivated by the uniqueness of this unit, with windows adorning three sides, allowing natural light to flood the space. This warm, inviting ambiance is further enhanced by the rich wood floors underfoot. In addition to the bedroom, you’ll find a versatile den or bonus room, perfect for your individual needs, whether it be a home office, a cozy reading nook, or an extra guest space. This condo isn’t just about the interior; it’s a lifestyle! Located in the same block as theaters, and within a couple hundred yards to a plethora of restaurants, shops, and Marina Jack, you’ll have the pulse of downtown Sarasota at your doorstep. For relaxation and leisure, take advantage of the community pool, where you can soak up the Florida sun in a tranquil setting. Worried about parking? Not here. This property offers private parking, providing convenience and security. Forget your car, and hop on the free Sarasota Bay Runner Trolley that has a stop right on Palm Ave for a free ride to the coveted Lido Beach! In a town full of choices, this condo stands out as a truly unique opportunity, combining historic charm, stunning architecture, and a downtown location that is second to none. Don’t miss your chance to make this extraordinary property your new home!
- Type:
- Condo
- Sq.Ft.:
- 1,608
- Status:
- Active
- Beds:
- 2
- Year built:
- 1995
- Baths:
- 2.00
- MLS#:
- A4588230
- Subdivision:
- Eagles Point At The Landings 2
ADDITIONAL INFORMATION
Amazing views! Tucked away in The Landings, this 2 bed/2 bath condo with den has serene views of Phillippi Creek with abundant wildlife and birds to enjoy watching. Great room and primary bedroom both over look the magnificent scenery. There is a guest bedroom, guest bathroom and a bonus den with French door from the entry way that can be used as a home office or an extra guest room! The Landings offers a multitude of amenities including swimming pools, tennis courts, outdoor grilling areas, nature trails, fitness center, and a manned security gate. SELLING AGENT IS RESPONSIBLE FOR VERIFYING ANY HOA, UTILITIES, ROOM SIZES & ALL OTHER MLS INFO.
- Type:
- Single Family
- Sq.Ft.:
- 2,247
- Status:
- Active
- Beds:
- 3
- Lot size:
- 0.34 Acres
- Year built:
- 1991
- Baths:
- 2.00
- MLS#:
- A4587522
- Subdivision:
- Deer Creek
ADDITIONAL INFORMATION
Welcome to beautiful Deer Creek located in heart of Palmer Ranch. This completely renovated home offers plenty of light, split plan floorplan, high ceilings and great lake views from almost every room. Enjoy the outdoors with recently redone pebble finish pool with color changing LED light, French pattern travertine pool deck, outdoor shower and lush landscaping. The kitchen has been updated with 40" cabinets, marble countertops, stainless-steel appliances and walk in pantry. You will find wood burning fireplace in family room and electric fireplace in the master bathroom. Many upgrades include LED lighting throughout the house, roof 2017, HVAC with UV light 2022, garage doors 2019, pool and deck refinished in 2022, water and pool heater in 2023. Deer Creek has 200 acres of lush flora, oak trees lined streets, 17 lakes and 24/7 live guard with low HOA fees. It's located only minutes from word famous Siesta Key, shopping, hospital, Legacy Trail.
- Type:
- Single Family
- Sq.Ft.:
- 2,417
- Status:
- Active
- Beds:
- 3
- Lot size:
- 0.25 Acres
- Year built:
- 1993
- Baths:
- 3.00
- MLS#:
- U8219969
- Subdivision:
- Deer Creek
ADDITIONAL INFORMATION
Seller motivated. Welcome to 8200 Shadow Pine Way, an exquisite residence nestled in the highly sought-after Deer Creek community. Upon arrival, you'll be greeted with lush landscaping and inviting curb appeal that sets the tone for what awaits inside. Step through the elegant entryway, and you'll be captivated by the spaciousness and natural light that fills every corner. The heart of this home is the open-concept living space, featuring a well-appointed kitchen, dining area, a cozy living room, and tall ceilings. The kitchen is a chef's dream with ample counter space, custom cabinetry, center island and views of the caged pool area. It's perfect for culinary enthusiasts and those who love to entertain! Please note, the back of the home has 5 sliders all entering into a different space of the house - WOW! With three generously sized bedrooms, each offering its own private sanctuary, this home provides plenty of space for both relaxation and rejuvenation. The master suite is a true retreat, complete with a spa-like ensuite bathroom and a walk-in closet. One of the standout features of this property is the saltwater pool, a tranquil oasis where you can unwind and soak up the Florida sun. Whether you're hosting a barbecue or enjoying a quiet evening by the poolside, this outdoor space is sure to become a favorite gathering spot. This residence offers a sense of privacy while still being part of a vibrant community. The Deer Creek neighborhood is known for its friendly atmosphere, well-maintained surroundings, and convenient access to local amenities. The community has a 24/7 guard at the gate upon entry and a 14-mile Legacy Trail for cycling, walking and running just outside the private gate. Deer Creek is also 10 miles south of the Sarasota-Bradenton International Airport and west of Interstate 75. Adding to the livability of Deer Creek is the proximity to quality healthcare and recreational activities. Please note roof is 2021 and AC is 2020! Don't miss out on the opportunity to make this exceptional property your new home. Schedule a showing today and experience the unparalleled lifestyle that awaits you!
- Type:
- Single Family
- Sq.Ft.:
- 760
- Status:
- Active
- Beds:
- 3
- Lot size:
- 0.16 Acres
- Year built:
- 1959
- Baths:
- 1.00
- MLS#:
- N6129347
- Subdivision:
- Newtown
ADDITIONAL INFORMATION
INVESTOR ALERT.3 bedrooms, 1 bath, concrete home was updating in 2021.Located within the city of Sarasota. Fully fenced yard. Room sizes are approximate. Currently occupied by tenant.
- Type:
- Single Family
- Sq.Ft.:
- 1,887
- Status:
- Active
- Beds:
- 3
- Year built:
- 1999
- Baths:
- 2.00
- MLS#:
- A4587871
- Subdivision:
- Palisades At Palmer Ranch
ADDITIONAL INFORMATION
PRICE REDUCED! The Palisades at Palmer Ranch is an intimate enclave of 43 homes with Southern French Mediterranean architecture. The proximity to area beaches, shopping, restaurants, golf courses, and other amenities is ideal. Built on a large lot in this maintenance-free community, this 3/2 has spectacular long lake views overlooking the community fountain. The floor plan features tray ceilings in the dining room and master bedroom, architectural details of arched doorways, crown molding, plantation shutters and custom window coverings. New Roof in 2023! In 2020, improvements included a new A/C, new carpet, re-piping, new appliances, and re-face on kitchen cabinets. Current owner installed beautiful, rectangular floor tile through entire home except two of the bedrooms. The hurricane glass enclosed Florida Room is 10x25 and is the perfect place for entertaining. The garage door and opener have been replaced with a hurricane door. Home is immaculate and move-in ready. You will love making this wonderful home your own!
- Type:
- Single Family
- Sq.Ft.:
- 1,474
- Status:
- Active
- Beds:
- 4
- Lot size:
- 0.15 Acres
- Year built:
- 1948
- Baths:
- 2.00
- MLS#:
- N6129315
- Subdivision:
- Beverly Terrace
ADDITIONAL INFORMATION
Investors alert. Located north Sarasota, four bedrooms, two bath, tenant in place. House needs TLC. Close to Sarasota Bay and local shops.
$1,797,000
2319 Webber Street Sarasota, FL 34239
- Type:
- Single Family
- Sq.Ft.:
- 2,554
- Status:
- Active
- Beds:
- 3
- Lot size:
- 0.47 Acres
- Year built:
- 2024
- Baths:
- 3.00
- MLS#:
- A4585298
- Subdivision:
- Hyde Park Citrus Sub
ADDITIONAL INFORMATION
Under Construction. Custom homebuilder Allegra Homes introduces the “Sophie Rae” addition to their award-winning collection of dynamic and inviting floor plans. True to their elite reputation of quality and integrity, the Allegra team of professionals has again accomplished creating a very special home for families to love and live their best life. The desirable curb appeal has interesting architectural elements, a front façade with stone-clad accents, a brick paver driveway and beautifully designed landscaping drawing you through double-glass entry doors and into exquisite interiors with 2,551 square feet of comfort and style. An elegant family room features a distinguished volume ceiling with triple-tray design, built-in entertainment center, and the wall of sliders open up completely to reveal the screen-enclosed pool and spa. With 324 square feet of covered lanais, the indoor and outdoor areas cohesively blend together and become one where you can immerse yourself in such a wonderful relaxed setting. Great as a game room or for entertaining is a poolside bonus room with French doors and access to a full bath. The stunning and highly functional kitchen is the true heart of the home and one you will be proud of with its premium KitchenAid appliances, large center island, walk-in pantry, and adjoining dining room with built-in buffet. The secluded owner’s wing will pamper and spoil with an incredible bath offering a free-standing designer tub, spacious shower with frameless glass enclosure, double-sink vanity, private water closet and 2 massive walk-in closets. Privately located just off the foyer is a den with double corner French doors. The second and third bedrooms are ensuite. A few of the many other highlights include a 3-car garage with epoxy finished floor, impact Low-E windows and doors, yard fence, irrigation system, and 16 SEER A/C. Welcome to your new address where you’ll cherish every moment of the very best Sarasota has to offer. The central location is just minutes from downtown Sarasota’s cultural epicenter. World-class shopping and dining venues are at your fingertips. Top-ranked schools assure the utmost in educational excellence. Incredible beaches lined with sugar sand and miles of cerulean water are enviably located nearby and create nature’s perfect stage for celebrating spectacular sunsets and an evening you won’t soon forget. There’s no better place to call home than in an affordable and infinitely luxurious Allegra home!
$1,999,970
2149 Wisteria Street Sarasota, FL 34239
- Type:
- Single Family
- Sq.Ft.:
- 3,220
- Status:
- Active
- Beds:
- 4
- Lot size:
- 0.2 Acres
- Year built:
- 2024
- Baths:
- 3.00
- MLS#:
- A4587570
- Subdivision:
- Grove Lawn Rep
ADDITIONAL INFORMATION
Best priced new construction east of trail. Take action now and benefit from this new offering! Discover the epitome of modern luxury living at Palonia IV Relaxed Modern, a stunning 2-story masterpiece meticulously crafted to captivate and inspire. Boasting 4 bedrooms and 3 baths across 3,220 square feet, every detail exudes comfort and sophistication. From the soaring 20 ft ceiling in the foyer to the great room with built-in shelving and a cozy electric fireplace, warmth and charm abound. The culinary paradise kitchen features Lioher luxe cabinets, Pompeii Granite countertops, a large waterfall island, and top-of-the-line KitchenAid appliances. Retreat to the master wing with volume ceilings, dual walk-in closets, a luxurious Lavelle Waterfall Tub, and separate walk-in shower. Upstairs, two additional bedrooms, a bath, and a sprawling bonus/game room offer versatility and comfort. Step outside to the true outdoor oasis of the covered lanai with a summer kitchen equipped for al fresco dining. The Cancun Blue pool, complemented by a 6' tall horizontal wood shadow fence and gates, adds both style and security. Enjoy the convenience of being near Sarasota's amenities, hospitals, and downtown, as well as the lush recreational opportunities of Arlington Park. Palonia IV offers the perfect blend of luxury, convenience, and location, being close to Southside School and Southside Village, both esteemed institutions in the area. Crafted by the renowned Allegra Homes, with the added convenience of an epoxy garage floor, Palonia IV stands as a testament to impeccable design and unparalleled living.
- Type:
- Condo
- Sq.Ft.:
- 1,146
- Status:
- Active
- Beds:
- 2
- Year built:
- 1973
- Baths:
- 2.00
- MLS#:
- A4587669
- Subdivision:
- Lake Tippecanoe
ADDITIONAL INFORMATION
Relax on your private covered lanai overlooking this stunning serene lake in the peaceful 55+ community of Lake Tippecanoe. The open floor plan allows for views throughout the living area and the primary suite. The split plan allows for privacy between from the 2nd bedroom and bath. Approximately 7 miles from the famous Siesta Key Beach and downtown Sarasota, this charming villa is perfect for a full time residence or a 2nd vacation home. There is a beautiful lakeside community pool, shuffleboard, and a clubhouse for social gatherings. Covered parking is conveniently located outside your front door.
$6,500,000
340 Jackson Drive Sarasota, FL 34236
- Type:
- Single Family
- Sq.Ft.:
- 3,470
- Status:
- Active
- Beds:
- 5
- Lot size:
- 0.26 Acres
- Year built:
- 2018
- Baths:
- 6.00
- MLS#:
- A4587407
- Subdivision:
- Saint Armands Div John Ringling Estates
ADDITIONAL INFORMATION
STUNNING ESTATE ON LIDO KEY!!! WELCOME TO YOUR COASTAL DREAM HOME!!! This 6 bedroom 5 1/2 bath property is TURNKEY FURNISHED, has an ELEVATOR to all levels, and boasts vaulted ceilings. The owner spared no expense when building this home. High end designer finishes and attention to detail are evident throughout. The master bedroom is a tranquil oasis and offers a private balcony providing breathtaking views. You will also find a large walk in closet and an oversized bathroom featuring double vanities, free standing bath tub, and a walk in shower. The additional four bedrooms are all en-suite and are laid out perfectly. The chef's kitchen has high end wood cabinets, quartz countertops, stainless steel appliances and a large center island. The great room floor plan is expansive and features high ceilings with wood beams. Step into your outdoor oasis with a private heated pool with a sun shelf, perfect for both kids and adults to soak up the Florida sun. A covered spa ensures year-round enjoyment. The expansive covered patio extends nearly the entire space beneath the home, ample bar-top seating, dining, TVs, and gaming areas, including a pool table and foosball. Convenience is key as you're just a short stroll to Lido Key Beach and or to St. Armand's Circle with wonderful shops and restaurants. With a 2-car garage and space for up to four cars in the driveway, you have ample parking options. This is the ultimate vacation home for you and your family. Currently a successful vacation rental with forward bookings in place.
$4,799,000
91 Avenida Veneccia Sarasota, FL 34242
- Type:
- Single Family
- Sq.Ft.:
- 2,498
- Status:
- Active
- Beds:
- 5
- Lot size:
- 0.15 Acres
- Year built:
- 1946
- Baths:
- 4.00
- MLS#:
- A4587393
- Subdivision:
- Mira Mar Beach
ADDITIONAL INFORMATION
Introducing "Southern Exposure," a modern 5-bedroom, 4-bath home on Siesta Key, where paradise meets modern living. Nestled just steps away from Siesta Key Village, this stunning beach home offers the perfect blend of beachside serenity and urban convenience. Your gateway to the best shopping, dining, and entertainment Siesta Key has to offer, and just minutes from the world-famous Siesta Key Beach, with its soft, powdery sands that define tropical bliss. Step inside this oasis, and you'll be captivated by the modern personality that defines every inch of its interior. The fresh, white palette creates an ambiance of spaciousness and tranquility, making it feel like your home away from home. The living room, filled with natural light, boasts an incredible white brick faux fireplace, adding elegance to the space. The open floor plan seamlessly transitions from the living room to the cozy dining area, perfect for gatherings with friends and family. The spacious kitchen is a culinary dream, complete with granite countertops and stainless steel appliances. Additional counter seating for three adds to its functionality, ideal for morning breakfasts or casual conversations. Convenience is at your fingertips with a fully-equipped laundry room just off the kitchen, ensuring that even the most practical aspects of your stay are covered with ease. Meticulously maintained and expertly updated, "Southern Exposure" guarantees a hassle-free and comfortable living experience during your stay. Step outside, and you'll discover your private backyard oasis. It features a soft turf yard and an inviting inground pool complete with an in-water sundeck for relaxation. Additional loungers are available for quick catnaps in the sun, making it the perfect setting for rejuvenation. When you're ready to indulge your culinary skills, there's a grill and an outdoor table with an umbrella, providing the ideal spot for island barbecues and al fresco dining. Escape to paradise at "Southern Exposure." With its perfect blend of modern charm and beachside tranquility, you may find it challenging to leave this paradise. Don't miss your chance to call this incredible Siesta Key Beach Home your own.This is an excellent investment property as well great rental history and future bookings in place. Contact us today for a viewing and be prepared to experience the ultimate in Siesta Key living.
- Type:
- Condo
- Sq.Ft.:
- 1,016
- Status:
- Active
- Beds:
- 2
- Lot size:
- 8.96 Acres
- Year built:
- 1975
- Baths:
- 2.00
- MLS#:
- N6129419
- Subdivision:
- Castel Del Mare
ADDITIONAL INFORMATION
Welcome to your coastal oasis at Castel Del Mare! This 2-bedroom, 2-bathroom condo, nestled in a prime location, welcomes you with an abundance of natural light that floods through every corner of the home. Experience the perfect blend of comfort and style in this inviting space. Enjoy the spacious kitchen, boasting tons of counter space and modern stainless steel appliances. Whether you're a culinary enthusiast or simply enjoy entertaining, this kitchen is sure to impress. The open layout allows natural light to enhance the entire living area, creating a warm and inviting atmosphere. The primary suite is a true retreat, with windows that capture the essence of coastal living, a walk-in closet for added convenience, and an en suite bathroom that provides both luxury and functionality. Step outside through the Hurricane Sliding Doors onto the screened-in balcony, where you can enjoy the coastal breeze and scenic views. This home features a perfect blend of tile and carpet flooring throughout, offering both style and comfort. The thoughtful design ensures a seamless transition from one space to another. Castel Del Mare is a waterfront paradise, situated on the Intracoastal Waterway. Indulge in the amazing amenities this community offers, including two pools (one with breathtaking waterfront views), tennis courts, pickleball courts, a bayside gazebo, kayak racks with a launch area, shuffleboard, and a scenic boardwalk to enjoy leisurely strolls along the bay. Proximity is key, and this condo puts you in the heart of it all. Enjoy easy access to restaurants, shops, nature parks, medical facilities, major roadways, and, of course, award-winning beaches. Discover the coastal lifestyle you've been dreaming of at Castel Del Mare - where every day feels like a vacation. Your perfect home awaits! ¤ Please see 3D Tour and Video ¤
$1,835,000
2408 Arlington Street Sarasota, FL 34239
- Type:
- Single Family
- Sq.Ft.:
- 2,246
- Status:
- Active
- Beds:
- 3
- Lot size:
- 0.29 Acres
- Year built:
- 2024
- Baths:
- 3.00
- MLS#:
- A4585319
- Subdivision:
- Hyde Park Heights 2
ADDITIONAL INFORMATION
Under Construction. The core philosophy of celebrated custom homebuilder Allegra Homes is one of integrity, style and innovation. The talented team is dedicated to providing the very best for customers as if it were their own home. Within the walls of the “Kei Modern”, this philosophy resonates throughout its 2,246 square feet of casual, comfortable and visually appealing living space. A cultured stone façade and double-door foyer entry lead to a gallery hallway and an incredible open concept floor plan that’s been expertly planned and executed with precision. The stunning volume ceiling, enhanced with a tray and cove molding design elements, graces the family room with built-in entertainment center and triple sliders revealing a wonderful outdoor screen-enclosed area with PebbleTec pool/spa, paver-lined courtyard and extended dining area with TV. The chef’s kitchen is divine with a spacious island and premium KitchenAid appliances and comes equipped with all the amenities you desire and deserve in a luxury home. A poolside dining room features a built-in buffet with under-counter fridge, recessed lighting and full-height mirror backsplash. With a gorgeous pool view, the primary wing encompasses the entire side of the house and offers the ultimate in rest and relaxation with its luxurious bath and dual walk-in closets plus easy access to the adjoining laundry room and flex room with French doors opening to a private patio. Additional features include a 3-car garage with epoxy finished floor, 15 SEER variable speed A/C, impact Low-E windows and sliding glass doors, brick paver driveway, irrigation well, and professionally landscaped, fenced and gated. Centrally located east of trail just a few miles from downtown Sarasota’s cultural experiences, beautiful beaches, enviable recreational activities, world-renowned shopping and dining venues, and top ranked school system fostering a culture of academic excellence. Within minutes is Arlington Park, selected as one of the locations on the Great Florida Birding & Wildlife Trail offering residents and visitors a 50-meter lap pool, a 25-yard instructional pool, outdoor basketball courts, tennis courts, pickleball, playground, outdoor fitness gym, youth programs, ½ mile walking trail winding around a lovely lake, and even a dog park for your fur babies. No one says it better than Rob Allegra, “A home is about so much more than walls and concrete, but rather about the family that lives and loves inside.” You too can live in luxury and you’ll love where you live!
- Type:
- Condo
- Sq.Ft.:
- 1,615
- Status:
- Active
- Beds:
- 3
- Lot size:
- 0.04 Acres
- Year built:
- 2002
- Baths:
- 2.00
- MLS#:
- A4587487
- Subdivision:
- Las Palmas Of Sarasota
ADDITIONAL INFORMATION
This stunning condo in Sarasota offers the perfect blend of luxury and convenience and is located in Las Palmas Luxury Condos, a maintenance-free, resort-style community that offers an array of amenities. With 3 spacious bedrooms and 2 bathrooms, there is plenty of room for the whole family to relax and unwind. The attached one-car garage provides secure parking and additional storage space. Step inside and be greeted by the sleek and stylish design, featuring light and bright cabinetry, granite counters and stainless steel appliances in the kitchen. Whether you're a seasoned chef or just enjoy cooking for loved ones, this kitchen is sure to impress. The semi-open concept layout seamlessly connects the kitchen to the living and dining areas, creating a perfect space for entertaining guests or simply enjoying a quiet night in. This condo has been meticulously updated, ensuring that every detail is modern and on-trend. From the moment you step inside, you'll be captivated by the attention to detail and the high-end finishes throughout. Updates and upgrades include a new LG smart fridge, new neutral paint in the primary bedroom, bathroom, closet, guest bedroom, living areas, entry and all common areas. California closet systems were added to the primary bedroom and guest bedroom closets. Wooden shelving was put into the kitchen pantry to replace and update the old wire shelving system. A new washer and dryer with custom cabinetry added in the laundry closet. Other upgrades include new waterproof luxury vinyl flooring with sound barrier, updated primary bathroom and guest bathroom with quartz counter tops, faucets, shower trim, paint, mirrors and medicine cabinets, a new smart Nest thermostat, electronic coded smart front door lock, new lighted ceiling fans, and upgraded master shower/guest shower water lines. Carpet in the bedrooms looks brand new and is only 2 years old! This unit is move-in ready for its next owner! But, the luxury doesn't stop there! The clubhouse is a great place to socialize and relax with your neighbors. Take a dip in one of the two community pools, or there is a hot tub where you can unwind after a long day. Stay active in one of the two community gyms, It's equipped with state-of-the-art equipment, allowing you to maintain your exercise routine without leaving the comfort of the community. Additionally, there is a tennis court, playground, bike racks, and a storage area for your boat or RV! If you enjoy the outdoors, there are walking and biking trails where you can take a stroll or go for a bike ride. This condo is situated near Benderson Park, with a private access entrance, you'll have easy access to a 600-acre park and a 400-acre lake. This offers endless opportunities for outdoor activities like walking, jogging, biking, and paddle boarding. Spend your days exploring the beautiful surroundings or simply relax on your lanai, which faces a tranquil pond with a soothing fountain. Located one mile down the road is the University Town Center, where you'll find plenty of shopping and dining options. Las Palmas offers maintenance-free condos with luxury features and resort-style amenities. Don't miss out on the opportunity to own this exceptional condo in Sarasota. With its prime location, luxurious amenities, and stunning updates, it truly offers the best of Florida living. Schedule a showing today and make this dream condo your own.
- Type:
- Condo
- Sq.Ft.:
- 920
- Status:
- Active
- Beds:
- 2
- Year built:
- 1972
- Baths:
- 2.00
- MLS#:
- A4587278
- Subdivision:
- Park View
ADDITIONAL INFORMATION
If you want a perfect, move-in ready, income producing property then look no further! There is not only one but TWO condos available in the highly desired Park View neighborhood(the other properties MLS#:A4587270), a gated community with plenty of lovely amenities including two sparkling pools, a fantastic clubhouse, courtyard and fitness center, come inside and take a look! This property includes 2 bedrooms, 2 bathrooms and over 900 square feet of living space! Inside you will appreciate an airy, open floorplan with the kitchen just adjacent to the foyer, which has easy-to-clean ceramic tile flooring, granite countertops, stainless steel appliances and ample cabinet space! The two bedrooms are very spacious with the master bedroom offering a grand walk-in closet and an attached en-suite bathroom featuring a large walk-in tiled shower! There is a stackable washer and dryer and a beautiful screened porch off the rear overlooking the courtyard! Previously used as a rental and would continue to be perfect renting either short or long term. Centrally located, close to schools, shopping, dining and just 5 miles from the sandy beaches of Bradenton & Sarasota.
| All listing information is deemed reliable but not guaranteed and should be independently verified through personal inspection by appropriate professionals. Listings displayed on this website may be subject to prior sale or removal from sale; availability of any listing should always be independently verified. Listing information is provided for consumer personal, non-commercial use, solely to identify potential properties for potential purchase; all other use is strictly prohibited and may violate relevant federal and state law. Copyright 2024, My Florida Regional MLS DBA Stellar MLS. |
Sarasota Real Estate
The median home value in Sarasota, FL is $520,000. This is higher than the county median home value of $265,500. The national median home value is $219,700. The average price of homes sold in Sarasota, FL is $520,000. Approximately 43.62% of Sarasota homes are owned, compared to 34.82% rented, while 21.56% are vacant. Sarasota real estate listings include condos, townhomes, and single family homes for sale. Commercial properties are also available. If you see a property you’re interested in, contact a Sarasota real estate agent to arrange a tour today!
Sarasota, Florida has a population of 55,103. Sarasota is more family-centric than the surrounding county with 18.51% of the households containing married families with children. The county average for households married with children is 18.31%.
The median household income in Sarasota, Florida is $45,073. The median household income for the surrounding county is $55,236 compared to the national median of $57,652. The median age of people living in Sarasota is 47.2 years.
Sarasota Weather
The average high temperature in July is 89.8 degrees, with an average low temperature in January of 51.8 degrees. The average rainfall is approximately 52.7 inches per year, with 0 inches of snow per year.
