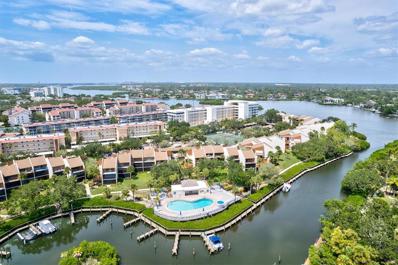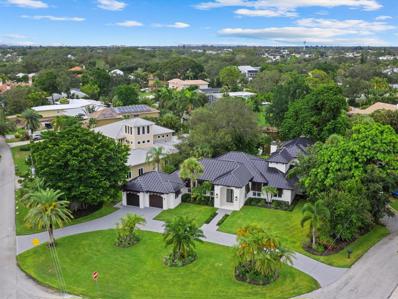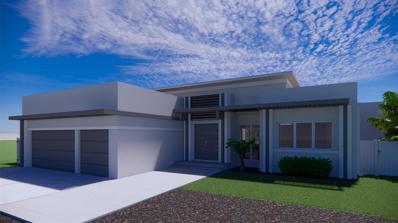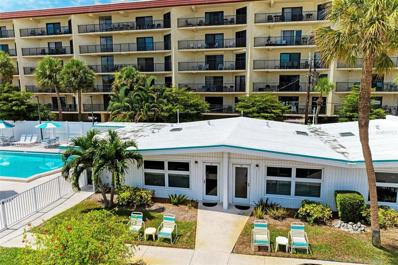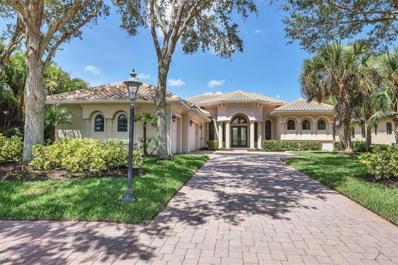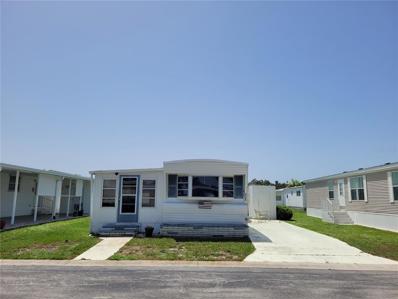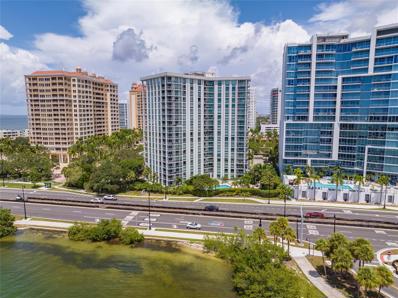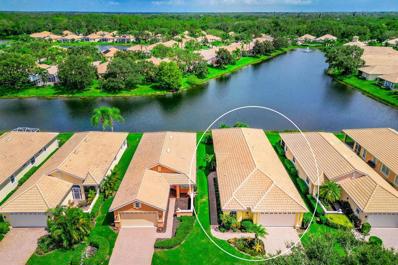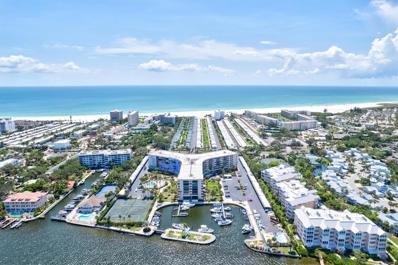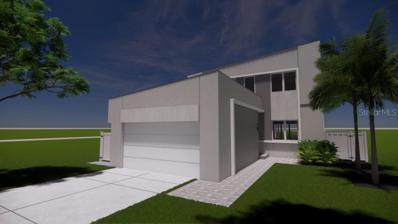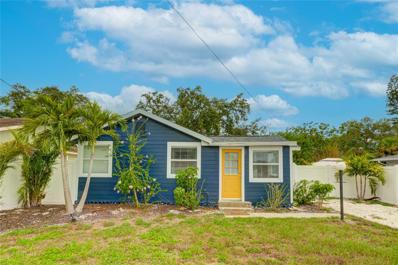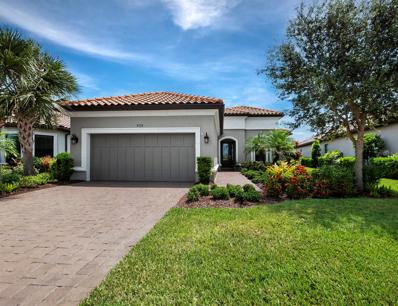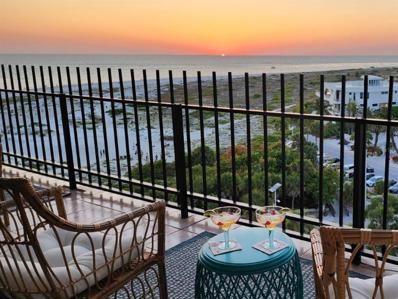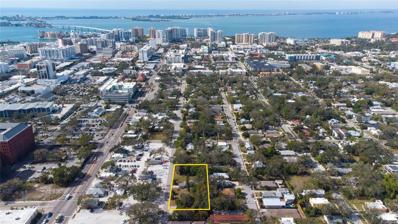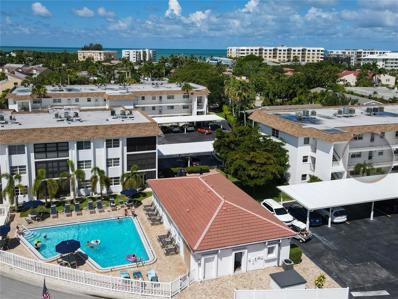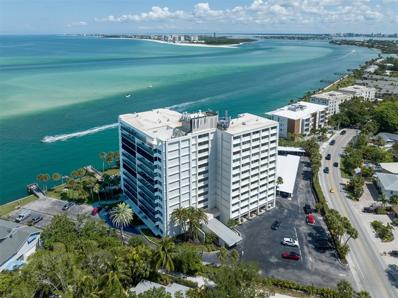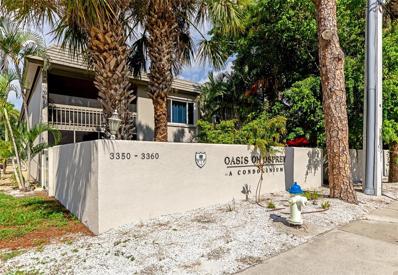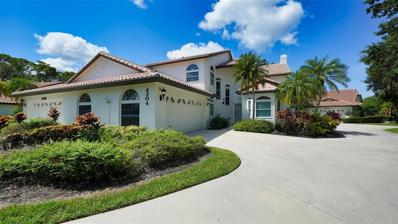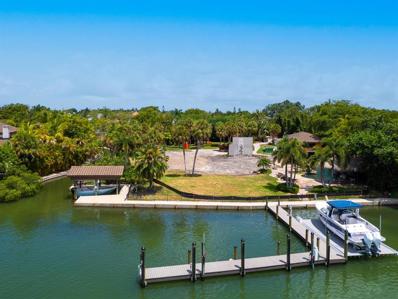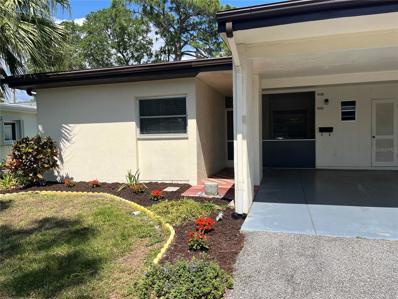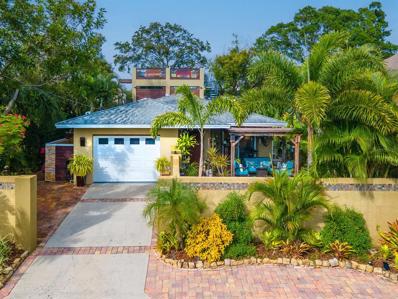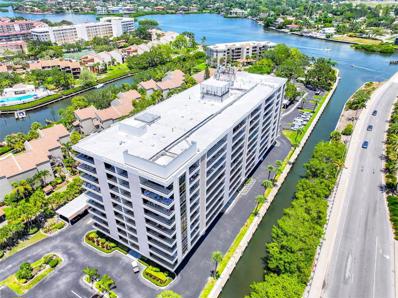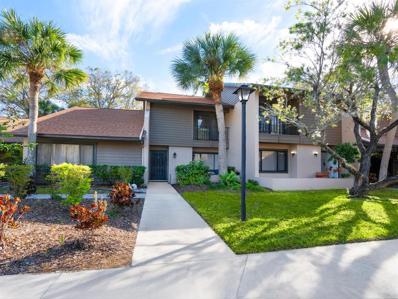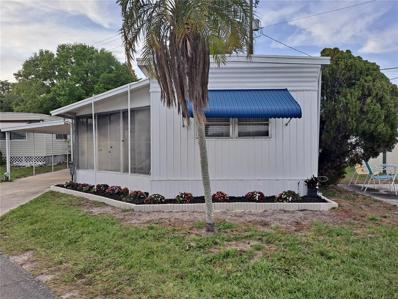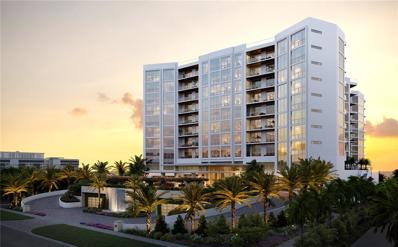Sarasota FL Homes for Sale
- Type:
- Condo
- Sq.Ft.:
- 860
- Status:
- Active
- Beds:
- 2
- Year built:
- 1979
- Baths:
- 2.00
- MLS#:
- A4580324
- Subdivision:
- Midnight Cove Ii
ADDITIONAL INFORMATION
Experience coastal living with this 2-bedroom, 2-bathroom turnkey condo perfectly situated in an unbeatable location. This first floor unit is move-in ready and offers breathtaking water views. Capture the substantial income potential of this property, featuring a one-week minimum rental policy – whether for personal use or investment. Step inside to abundant natural light pouring through expansive pocket sliding doors spanning a full wall. This illuminates the generous living space, which effortlessly connects to the spacious lanai, creating a seamless indoor-outdoor flow. Midnight Cove II is a pet-friendly resort-style community with fishing piers, pickleball/tennis courts, heated pool, fitness center, on-site management company, marina, and direct deeded beach access to the powdery quartz sand of world famous Siesta Key beach. Conveniently located near the finest dining, shopping, and entertainment options in the vibrant "South Village".Now is your chance to own a slice of paradise that offers a prime location, scenic water views, and the convenience of being move-in ready!
$3,490,000
1707 Caribbean Drive Sarasota, FL 34231
- Type:
- Single Family
- Sq.Ft.:
- 5,012
- Status:
- Active
- Beds:
- 4
- Lot size:
- 0.59 Acres
- Year built:
- 2004
- Baths:
- 4.00
- MLS#:
- A4580638
- Subdivision:
- Coral Cove
ADDITIONAL INFORMATION
Experience the pinnacle of luxury living in this fully remodeled masterpiece with BRAND NEW IMPACT WINDOWS & SOLID CORE SHAKER STYLE INTERIOR DOORS being installed. This home is situated within a highly sought-after waterfront community of Sarasota where homes in this neighborhood hardly come up for sale. With an effective year rebuilt in 2004, this British West Indies home is one of the highest homes above sea level in the community spanning 5,012 square feet, featuring 4 bedrooms and 3.5 bathrooms, all perfectly situated on a 0.59-acre lot that overlooks the private community park with its own boat ramp. Upon entering the home, you'll be greeted by the large living room that flows into the spacious dining area where the focal point is one of two new fireplaces. When Inside, you’ll find a mix of 10 and 12-foot ceilings throughout this inviting home that prioritizes indoor-outdoor living with three sets of French doors overlooking the water. Take a step from inside to your outdoor oasis, where the sparkling pool overlooks a private boat dock, promising serene afternoons with family and friends. Prepare to be captivated by the custom chef's dream kitchen. Featuring the top-of-the-line Café Series appliances, a fluted designer range hood and dolomite countertops below four elegant pendant lights. One of the highlights of this home is that there is not one, but two dedicated master suites with the option to either be on the lower level or upper level. The modern-style upper master suite offers a combination of a modern dual sink vanity, a walk-in shower, and a freestanding tub that allows you to relax after a busy day. The spotlight of the upper level master suite is an impressively sized walk in closet. This residence is the definition of living a waterfront lifestyle. From boating to restaurants, immersing in cultural arts, and enjoying the array nearby pristine beaches, the possibilities are limitless. You won’t want to miss this newly updated waterfront home West of Tamiami Trail.
$2,500,000
440 S Lime Avenue Sarasota, FL 34237
- Type:
- Single Family
- Sq.Ft.:
- 3,434
- Status:
- Active
- Beds:
- 5
- Lot size:
- 0.28 Acres
- Year built:
- 2024
- Baths:
- 6.00
- MLS#:
- A4580618
- Subdivision:
- Terrace Gardens B
ADDITIONAL INFORMATION
Pre-Construction. To be built. Step into Milano Homes' latest masterpiece and enjoy the benefits of a private outdoor sanctuary, while also being in the heart of downtown. This single story 3,434 Sq ft home is built with imported Italian fixtures, cabinets and flooring along with hurricane windows and sliding glass doors. The open floor plan includes 5 bedrooms, 5.5 baths, a beautiful kitchen and living area to entertain along with your own private pool.
- Type:
- Condo
- Sq.Ft.:
- 612
- Status:
- Active
- Beds:
- 1
- Year built:
- 1962
- Baths:
- 1.00
- MLS#:
- A4580582
- Subdivision:
- Siesta Royale
ADDITIONAL INFORMATION
Siesta Royale is a Beachfront complex on Siesta Key located on the world famous Crescent Beach. This unit is Located right by the pool and close to the beach. This unit has been updated with High end laminant flooring throughout, new appiances and Granite counters with beautiful finishing touches that makes you feel like you are really on vacation. Perfect for investment or full time use, Parking right outside unit, No stairs. This complex is close to many retaurants, boating, parasailng and shopping. This unit has a good rental histoy with steady rentals though out the year. Dont miss this one.
$2,000,000
3769 Caledonia Lane Sarasota, FL 34240
- Type:
- Single Family
- Sq.Ft.:
- 3,990
- Status:
- Active
- Beds:
- 4
- Lot size:
- 0.44 Acres
- Year built:
- 2007
- Baths:
- 5.00
- MLS#:
- A4579920
- Subdivision:
- Founders Club
ADDITIONAL INFORMATION
Welcome to this 2007 Taylor Morrison property nestled within the prestigious community of The Founders Club. This splendid residence has a freshly painted interior as well as newly landscaped surroundings, making it an inviting and attractive home from the moment you set eyes on it. With a spacious layout, this home offers ample room for comfortable living and entertainment. The heart of the house is the delightful open plan kitchen and family room, creating a warm and inviting atmosphere where loved ones can gather, bond, and create lasting memories. The kitchen is well-appointed with modern amenities (including a double convection oven) and ample storage, perfect for culinary enthusiasts and hosting delightful dinner parties. The living room and study add elegant touches, offering separate spaces to entertain guests or unwind with a book after a long day, while the master bedroom suite is a true retreat, impressively sized and designed to provide tranquility and convenience. A door opens to the lanai, so you can easily step outside to enjoy the refreshing breeze and natural beauty that surrounds the home. The thoughtful design continues with two of the three additional bedrooms featuring their own en-suite bathrooms, providing privacy and luxury to family members and guests alike. The fourth bedroom presents a versatile option, offering the possibility to be utilized as a bonus room or exercise space, allowing you to tailor it to suit your specific needs. However, one of the most alluring features of this house is the extensive lanai and pool area. Step outside, and you'll find a spacious outdoor living space that beckons you to bask in the Florida sunshine or relax in the shade. With picturesque views overlooking a tranquil preserve, as well as a glimpse of the golf course, the large pool provides the ideal spot for cooling off on warm days, while the lanai serves as an excellent spot for outdoor dining and lounging. The Founders Club features 262 homesites set around the Robert Trent Jones Jr. golf course. It includes a clubhouse (with restaurant, grill room, and exercise center), tennis courts, a recreation center and children’s playground, and offers an active year-round social calendar. In conclusion, this beautiful property is a haven of comfort and style, offering a harmonious blend of indoor and outdoor living. With its fresh updates, spacious layout, and desirable amenities, this residence provides an exceptional opportunity to embrace the coveted Florida lifestyle in a prestigious community surrounded by natural beauty.
- Type:
- Other
- Sq.Ft.:
- 672
- Status:
- Active
- Beds:
- 2
- Lot size:
- 0.1 Acres
- Year built:
- 1972
- Baths:
- 1.00
- MLS#:
- A4580530
- Subdivision:
- Oakwood Manor
ADDITIONAL INFORMATION
Looking for a lot to install your new home...well look no further. This lot is priced below market value in a fantastic gated community close to downtown. Lot size 50 x 80.5....Buildable space 40 x 60.5. No impeding trees. Seller reserves right to remove all appliances, fixtures, cabinets, personal items, etc. prior to closing. Located in the ONLY Resident Owned Park in the City limits of Sarasota!! The gated 90 acre community boast low maintenance fee with its vast amenities starting with the large Clubhouse outfitted with a full commercial cook kitchen, event stage, audio/visual, dance floor, fitness room, activities hall, library with books/movies/puzzles and a pool table. Outside recreation includes an extra large heated pool with a handicap ramp, a spacious kidney shaped hot tub, ample tables and lounge chairs and remodeled shower rooms. Oak trees shade the beautiful park area, Gazebo, picnic tables and a community grill. Additional amenities to enjoy are the community putt putt course, bocce ball, ping pong, horse shoes and corn hole. Oakwood Manor is a highly social community with many groups and activities to be a part of. We are located adjacent to Legacy Trail and 12 new pickle ball courts managed by the City. Close to downtown, shopping and dining. Please note that Oakwood is a NO pet and NO motorcycle Park.
- Type:
- Condo
- Sq.Ft.:
- 1,575
- Status:
- Active
- Beds:
- 2
- Year built:
- 1974
- Baths:
- 2.00
- MLS#:
- A4580468
- Subdivision:
- One Watergate
ADDITIONAL INFORMATION
Introducing a captivating condo nestled in the heart of Sarasota, boasting exquisite updates and masterful renovations in both the guest and master bathrooms, complete with recessed ceilings. The chef's kitchen, featuring an oversized island, is a haven for entertaining. Slide open the doors to your private balcony and relish dinners with downtown views as the sun sets. This move-in ready residence offers the luxury of impact windows and engineered hardwood flooring throughout. The exterior received a comprehensive makeover in 2018, ensuring a well-maintained community. Unlike most high-rise condos, there are no upcoming assessments to worry about. With the convenience of walking distance to downtown, shops, and restaurants, as well as a short drive to St. Armands Circle, Lido Beach, and Longboat Key, this is the epitome of Sarasota living. Don't miss this exceptional opportunity! Call today for private showing!
- Type:
- Single Family
- Sq.Ft.:
- 2,138
- Status:
- Active
- Beds:
- 3
- Lot size:
- 0.12 Acres
- Year built:
- 2001
- Baths:
- 2.00
- MLS#:
- A4580101
- Subdivision:
- Villa Rosa
ADDITIONAL INFORMATION
Welcome to the gated and maintenance-free lifestyle of Villa Rosa. This charming home boasts the allure of water views that can be enjoyed from the main living area, the primary suite, and the expansive screened-in lanai. Step inside and embrace the harmonious layout of this residence, perfectly designed to offer privacy and comfort through its thoughtfully planned split floor plan. High ceilings are accentuated by crown molding, while the primary suite is a true haven within this home. It features a tray ceiling for an architectural touch, generously sized walk-in closets, and a spacious en-suite bathroom. Picture yourself unwinding in this tranquil retreat, enjoying your lovely water view. This home is ready to be transformed with your unique personal touches and already possesses the foundation of your dreams. The two-car garage provides ample space for your vehicles and additional storage needs, while the separate laundry room offers practicality and convenience. Nestled in a central location, this desirable community offers easy access to all that the area has to offer. Immerse yourself in the vibrant community atmosphere, enjoying the luxury of a heated swimming pool and a clubhouse equipped with a fitness room – perfect for staying active and socializing with neighbors. Situated adjacent to Urfer Park, with walking trails, a playground, and a picnic area, the allure of nature is right at your doorstep, providing endless opportunities for outdoor activities and relaxation. Additionally, the top-notch school district is another reason to love this location. Seize the chance to turn this canvas into your masterpiece. With water views, privacy, and a prime location, this home in Villa Rosa offers the foundation for the perfect Sarasota lifestyle. Your dream home awaits.
- Type:
- Condo
- Sq.Ft.:
- 751
- Status:
- Active
- Beds:
- 1
- Year built:
- 1976
- Baths:
- 1.00
- MLS#:
- A4580228
- Subdivision:
- Harbor Towers Y & R
ADDITIONAL INFORMATION
Motivated Seller looking for Offers. Recently updated 1 bedroom/ 1 bath condo at the beautiful Gated Harbor Towers Yacht & Racquet Club. Life proof Waterproof LVT flooring throughout, New stainless-steel appliances and quartz countertops, new hardware on doors and new switches/light fixtures/outlets. This bright 4th floor unit boasts views of the Intracoastal Waterway and marina. Start your day with breakfast on the open air, screen in lanai and watch the boats head out. Then ready yourself for the active resort style living that the amenity rich Harbor Towers offers. Enjoy boating, fishing, kayaking, playing tennis on the Har-Tru courts, swimming in the heated swimming pools or working out in the state-of-the-art exercise room including new men’s and women’s showers and baths with Saunas. Barbeque your steak, burgers or fish on one of 4 BBQ grills adjacent to the large outdoor dining area. Leave the stress behind and stroll the award-winning grounds to the marina and the water’s edge where you can relax in the island gazebo. Dolphins and Manatees often visit the marina. Harbor Towers is a boater’s paradise. The outstanding marina is easily one of the best on Siesta Key and allows for direct access to the Intracoastal waters. Only a short run, with no fixed bridges, to the Gulf: and marina fees are only $5/ft/mo. The demand for vacation rentals is high on Siesta year-round, so rental income potential is high for this quality one-bedroom condo; with a 2-week minimum stay with an optional on-site rental office. You're just a short walk from the pure quartz sands and clear azure waters of Siesta Key Beach, the #1 beach in the USA, and 1 mile from the shops, dining, and excitement of Siesta key village. Free Trolleys that will take you anywhere from Turtle Beach to Siesta Key Village, stop all day in front Harbor Towers. Don’t miss this great opportunity.
$1,570,000
2344 Bay St E Sarasota, FL 34237
- Type:
- Single Family
- Sq.Ft.:
- 2,582
- Status:
- Active
- Beds:
- 5
- Lot size:
- 0.15 Acres
- Year built:
- 2024
- Baths:
- 5.00
- MLS#:
- A4577708
- Subdivision:
- Poms Park 3
ADDITIONAL INFORMATION
Pre-Construction. To be built. This two story, modern beauty with 5 bedrooms, 4 and a half baths has an attached 2 car garage and a private outdoor pool space you'll never want to leave. As signature with Milano Homes, 2344 Bay St. features imported Italian fixtures, cabinetry and flooring along with hurricane windows and sliding glass doors. The open space floor plan of the kitchen/living room area leads to the outdoor deck for easy entertaining and use of your built-in outdoor grill. With walking distance to downtown, quick access to Sarasota's new Legacy Trail extension, this home is in the heart of the best parts of Sarasota making it a prime central location for all of your extracurricular needs. Downtown is ideal for shopping, dining and Bayfront strolls by the marina. It is 5 minutes to both Siesta Key and St. Armands Circle
- Type:
- Single Family
- Sq.Ft.:
- 887
- Status:
- Active
- Beds:
- 2
- Lot size:
- 0.16 Acres
- Year built:
- 1947
- Baths:
- 1.00
- MLS#:
- A4578954
- Subdivision:
- Jackson Highlands
ADDITIONAL INFORMATION
Welcome to the charm and tranquility of the Jackson Highlands neighborhood nestled in the historic Maine Colony of Sarasota! It is with great pleasure that we present to you a delightful residence that encapsulates the essence of old Florida living. This meticulously planned, non-deed-restricted home is a testament to the seamless blend of historic charm and modern updates. As you step inside, you'll be captivated by the perfect marriage of classic allure and contemporary comforts. The attention to detail is evident, with recent enhancements ensuring a move-in-ready experience for the fortunate new owners. Noteworthy features include a brand-new roof gracing the main house, a detached Lanai, a new foundation, and a metal roof adorning the detached garage. The new upgraded flooring throughout the home and new decking further enhance the aesthetic appeal. Privacy is paramount, thanks to the fully fenced property – an ideal sanctuary for you to relax and unwind. Practicality meets style with an updated A/C system and ductwork installed in 2018, county water/sewer connections for your convenience, and recent plumbing and electrical updates. The property has undergone a thorough 4-point inspection, ensuring a smooth journey for your financing and insurance needs. But that's not all – this charming abode places you in the heart of an A+ rated school district and just minutes away from the world-renowned Siesta Key Beaches. The perfect blend of location, character, and modern amenities, this home is an opportunity not to be missed. We invite you to schedule your showing today, as this cozy gem is sure to capture the hearts of those seeking a slice of old Florida paradise. Act swiftly, for opportunities like these are as rare and precious as the sunshine that graces our beloved Sarasota.
- Type:
- Single Family
- Sq.Ft.:
- 2,111
- Status:
- Active
- Beds:
- 2
- Lot size:
- 0.19 Acres
- Year built:
- 2017
- Baths:
- 3.00
- MLS#:
- A4581025
- Subdivision:
- Cobblestone/palmer Ranch Ph 1
ADDITIONAL INFORMATION
Welcome to the epitome of luxurious and hassle-free living in the coveted gated community of Cobblestone on Palmer Ranch. This immaculate, like-new home, built in 2017, has been meticulously maintained and offers a host of premium features that discerning buyers will truly appreciate. Upon arrival you’ll be impressed by the home's striking curb appeal, complimented by the tile roof and a paver driveway. The spacious 3-car tandem garage with epoxy floors is flanked by maintenance-free landscaping and irrigation, ensuring your exterior always looks its best. Step inside, and you'll immediately notice the quality craftsmanship and thoughtful upgrades that set this home apart. The upgraded impact-rated front door, adorned with a leaded glass insert, welcomes you into a bright and inviting interior. This home boasts 2 bedrooms, 2.5 bathrooms, and a spacious den with double pocket doors, ideal for a home office or a cozy retreat. The large dining room and great room seamlessly flow into the open kitchen and breakfast nook, creating a perfect space for easy living, gatherings and entertaining. The kitchen is a chef's dream, featuring upgraded 42" cabinets with crown molding, clear glass cabinet doors with display shelving, soft-close drawers, roll-out shelves, under-cabinet lighting, and granite countertops. The island with pendant lighting and bar seating is perfect for casual dining and includes additional cabinets to provide ample storage. A glass tile backsplash and walk-in pantry add to the kitchen's charm, while top-of-the-line stainless steel appliances, including a GE Cafe' slide-in convection gas range, convection microwave, dishwasher with stainless interior, and Samsung 4-door FlexZone refrigerator, cater to your culinary desires. The great room features tray ceilings with crown molding and floor outlets, adding a touch of elegance to the space. Throughout the home, you'll find 5 1/4" crown molding and 8' doors, creating an ambiance of luxury and sophistication. The main living areas feature upgraded ceramic tile flooring, while the bedrooms and den showcase wood-look laminate flooring. Enjoy the privacy that the Hunter Douglas window treatments provide throughout the home. The primary suite is a true oasis, boasting an enormous custom-designed walk-in closet and a luxurious en-suite bath with upgraded cabinets, granite countertops, double sinks, a walk-in shower with dual shower heads, and frameless glass. A private water closet adds convenience and privacy. The guest suite is equally impressive, with its own custom-designed closet and en-suite bath featuring granite countertops and a walk-in shower with glass doors. The laundry room is efficiently designed with high-efficiency washer and dryer, numerous 42" upper cabinets, base cabinets with Corian countertop, and a laundry sink, making chores a breeze. A tankless water heater, Culligan water softener/purifier, and a generator provide convenience and peace of mind. Natural gas powers various amenities, enhancing your daily living experience. Beyond the exquisite interior, Cobblestone offers an array of resort-style amenities. Enjoy a clubhouse, resort-style pool with lap lanes and spa, shaded lounge chairs, poolside tables, covered cabanas, a fire pit, fitness center with classes, bocce ball, pickleball courts, a tot lot, and a dog park. This is a community that truly has it all. Don't miss this opportunity to make this exceptional home in Cobblestone on Palmer Ranch your own.
- Type:
- Condo
- Sq.Ft.:
- 1,389
- Status:
- Active
- Beds:
- 2
- Year built:
- 1968
- Baths:
- 2.00
- MLS#:
- A4579667
- Subdivision:
- St Armand Towers North
ADDITIONAL INFORMATION
*SEE ADDITIONAL INTERIOR PHOTOGRAPHY* - This 9th floor Lido Beach condo just one block from St Armands Circle boasts sensational sunsets and western views of the Gulf of Mexico and Lido Beach, plus sweeping northern vistas over St Armands Key and Pansy Bayou, spanning from Lido Shores to Sarasota Bay and Longboat Key in the distance. The breathtaking wide-open waters and elevated island views are the first thing you notice as you step into this open and spacious 1,389 sq. ft. residence, the perfect sanctuary for relaxed year-round living, or an ideal seasonal retreat for memorable beach vacations. An expansive private balcony extends the living space outdoors along the length of the residence, with convenient access from sliding glass doors in both bedrooms and the living room. The magnificent primary suite is its own private beachfront oasis with grand panoramic views of the island to the west and north, an enviable vantage point from which to savor the awe-inspiring sunsets. An additional bedroom also offers spectacular views and is the perfect space for guests, and with two full bathrooms in the condo, privacy isn’t an issue. The open living and dining space maximize the expansive island and beach views, with sliding glass doors that open to the balcony, providing lots of natural light. New appliances in the kitchen, neutral tile flooring throughout, an in-residence laundry with included stackable Bosch washer and dryer, one-car covered carport, and private storage closet add convenience. A landmark on Lido Key, the condos at St Armand Towers North have one of Sarasota’s most iconic locations just one block from St Armands Circle’s renowned upscale shops and restaurants, and directly across from pristine Lido Beach. The island resort lifestyle is ingrained in this well managed community with amenities that include a heated pool with Gulf Views, exercise facility, community room/library, onsite Maintenance Supervisor, and a full-time office manager. Whether you appreciate leisurely pursuits like shopping and dining on St Armands Circle, strolling the sugar-white sands of Lido Beach, or you prefer to seek adventure-packed bicycling, or kayaking, this ultimate location offers it all within walking distance, and is just around the corner from the free-trolley stop to downtown Sarasota, and all that it offers.
$3,975,000
1853 4TH Street Sarasota, FL 34236
- Type:
- Single Family
- Sq.Ft.:
- 1,284
- Status:
- Active
- Beds:
- 3
- Lot size:
- 1 Acres
- Year built:
- 1962
- Baths:
- 2.00
- MLS#:
- A4579722
- Subdivision:
- Matheny Sub
ADDITIONAL INFORMATION
Downtown Sarasota land offers a rare development opportunity in the Gillespie Park neighborhood. This parcel is currently five lots with a remodeled 3/2 bungalow on the middle lot. Zoned “Downtown Neighborhood” (DTN), it offers a developer/investor many options to build up to 3 stories. The entire parcel is in The Opportunity Zone guaranteeing tax incentives. Options include: Up to 7 single-family homes with 7 accessory dwelling units (ADUs); Condos or Townhomes; Multifamily Luxury Apartment Enclave; Single-family home compound/estate; Live and work options. The existing back and side alley access is a major advantage for design considerations and private access to multiple dwellings. Location is everything. Walking distance to the heart of downtown Sarasota; Mere blocks away from 10-acre Gillespie Park with walking paths, tennis, pickleball, basketball courts and dog park; new Bayfront Park Project; Rosemary District; shops, restaurants, pharmacy, performing arts theaters, and a 15-minute drive to Lido beaches and St. Armands Circle; 15-minute drive to I-75.
- Type:
- Condo
- Sq.Ft.:
- 900
- Status:
- Active
- Beds:
- 2
- Year built:
- 1971
- Baths:
- 2.00
- MLS#:
- A4578251
- Subdivision:
- Vista Hermosa
ADDITIONAL INFORMATION
Island Retreat! Enjoy living an idyllic Island Lifestyle in the charming, condominium community of Vista Hermosa on beautiful Siesta Key. This bright, 2 bedroom/2 bath condo is being offered furnished. Move right in to this perfect island hideaway & begin enjoying all of the things that Siesta Key has to offer: powdery-white-quartz beaches, turquoise gulf waters, breathtaking sunsets, restaurants, live music & shopping. This meticulously maintained Vista Hermosa community has much to offer it’s residents, including: heated community pool, clubhouse, shuffle board courts and multiple grilling areas on the tropical grounds. Enjoy your investment retreat while building your family’s equity & wealth by capitalizing on the 2 week minimum rental. Nice bookings through April 2025--
- Type:
- Condo
- Sq.Ft.:
- 1,440
- Status:
- Active
- Beds:
- 2
- Year built:
- 1973
- Baths:
- 2.00
- MLS#:
- A4578011
- Subdivision:
- Siesta Towers
ADDITIONAL INFORMATION
One or more photo(s) has been virtually staged. One or more photo(s) has been virtually staged. **HURRICANE RATED WINDOWS & SLIDING GLASS DOORS** MILESTONE INSPECTION GOOD** HEALTHY RESERVE FUND** MOTIVATED SELLER WILL PAY HALF OF THE CURRENT HOA FEE FOR 18 MONTHS! This beautiful waterfront condo offers a luxurious and tranquil living experience on the shores of the Gulf of Mexico and the Intercoastal waterway. Inside, the meticulously maintained 2-bedroom, 2-bathroom condo you will feel a sense of relaxation. Large, hurricane-rated impact windows and sliding glass doors offer stunning views of the ever-changing waterscape. The updated kitchen features granite countertops, and ample storage space. The rest of the home features tile flooring throughout, as well as an updated second bedroom shower. As the day comes to a close, your balcony becomes the perfect vantage point to witness awe-inspiring sunsets. In addition to the stunning views, this condo offers an array of resort-style amenities. Take a dip in the waterfront pool, fish off the dock, or enjoy a BBQ with friends and family. Other amenities include picnic tables, a fitness center, recreational room, and bike storage. Situated just minutes away from local attractions, you'll never be far from entertainment, dining, shopping, and cultural experiences. With 24/7 security and resident access only, you can enjoy peace of mind in your waterfront retreat.
- Type:
- Condo
- Sq.Ft.:
- 1,122
- Status:
- Active
- Beds:
- 2
- Lot size:
- 2.43 Acres
- Year built:
- 1969
- Baths:
- 2.00
- MLS#:
- A4581145
- Subdivision:
- Bermuda On Osprey
ADDITIONAL INFORMATION
This adorable 2 bedroom, 2 bathroom condo is situated in a perfect location, just an 8-minute drive to Siesta Key, ranked number one beach in America, and a 9-minute drive to downtown Sarasota, which offers a vibrant and diverse array of local shops, restaurants, a lively atmosphere and stunning views from the rooftop bars, family-owned establishments that offer a warm and welcoming atmosphere and numerous fitness studios such as yoga, Pilates, cycle bars, and HIIT classes. Don't forget, we have an International airport (SRQ Sarasota Bradenton International) located right around the corner! The unit features a 2022 washer and dryer, providing convenience and ease. The brand-new laminate floors installed in 2022 add a modern touch to the space. Additionally, a new kitchen sink was installed in 2023, ensuring functionality and style. This condo is not only ideal for first-time homebuyers but also serves as a great investment opportunity, as it allows for a minimum rental period of one month. **Seller had paid $6K assessment for 2024**. Seller is highly motivated! All offers are encouraged!
- Type:
- Other
- Sq.Ft.:
- 3,208
- Status:
- Active
- Beds:
- 3
- Lot size:
- 0.15 Acres
- Year built:
- 1988
- Baths:
- 3.00
- MLS#:
- A4578944
- Subdivision:
- Villa Palmeras
ADDITIONAL INFORMATION
One or more photo(s) has been virtually staged. Welcome to a truly exceptional property nestled within Prestancia Golf & Country Club. This luxurious residence offers an unparalleled lifestyle where elegant living and breathtaking views converge seamlessly. With a living area of 3,208 square feet, this home exudes grandeur and refinement at every turn. As you step into the magnificent foyer, you're greeted by the spacious Dining Room, adorned with a lofty 9-foot ceiling that sets an atmosphere of sophistication for exquisite dining experiences. Just beyond, the expansive Great Room with its soaring 18-foot ceiling where natural light pours in through transom windows. (all windows throughout are impact glass windows) and two generous skylights, bathing the room in a warm and inviting glow. The heart of the home, the Kitchen is equipped with new (dishwasher, stove, microwave) modern appliances and luxurious finishes, it's a haven for culinary enthusiasts and social gatherings alike. Bahama shutters grace the Great Room, Dining Room, and Kitchen, adding a touch of tropical elegance to the space. A delightful Sunroom, stretching 12’ x 19’, beckons with its vaulted ceiling reaching a peak of 11 feet. Here, sliders invite the outdoors in, creating a harmonious blend of indoor and outdoor living. Step onto the enchanting Screened-in Patio, where you can unwind in the soothing embrace of a Jacuzzi/Spa while being captivated by serene pond and golf course views. The main floor also hosts the lavish Primary Suite, an oasis of tranquility. Sliding doors lead to the patio, allowing for seamless indoor-outdoor living. The cathedral ceiling, reaching 10 feet, adds an airy ambiance to the space. The accompanying Primary Full Bath provides a sanctuary of relaxation with two spacious walk-in closets providing ample storage for all your belongings. A convenient Powder Bath, completes the main floor offerings. Ascend the open floating staircase to the second floor, where you'll find an office, second and third bedrooms offering an ensuite setup with a jack and jill bathroom, ensuring comfort and privacy. The walk-in closet is thoughtfully designed to accommodate your storage needs. With tranquil pond and golf course views. A Full Bath serves this level with convenience. Experience the epitome of luxury living within this meticulously designed and impeccably maintained property at Prestancia Golf & Country Club. TPC Prestancia is a private golf club located in Sarasota, Florida located in the Palmer Ranch community. The club is a member of the Tournament Players Club network operated by the PGA Tour, and features two golf courses over 565 acres, with a private community pool steps from your front door, directly across from villa.
$11,900,000
684 Freeling Drive Sarasota, FL 34242
- Type:
- Single Family
- Sq.Ft.:
- 2,600
- Status:
- Active
- Beds:
- 3
- Lot size:
- 1.48 Acres
- Year built:
- 1949
- Baths:
- 4.00
- MLS#:
- A4579512
- Subdivision:
- Bay Island
ADDITIONAL INFORMATION
This amazing, READY TO BUILD waterfront lot just had a major price improvement. With 1.5 acres rarely found on Siesta Key, this ready to build lot is an estate parcel boasting nearly 350 feet of water frontage is a unique Siesta find. The completely remodeled LUXURY guest home is the perfect place to live and enjoy Siesta Key while building the home of your dreams. Showcasing impeccable craftsmanship the 3 bedroom, 3 bathroom guest house will not disappoint. The hand picked and custom sourced finishes display the attention to detail in both design and functionality. Enjoy beautiful water views while looking across the custom grotto pool into Little Sarasota Bay. The expansive 350 feet of continuous waterfront gives this estate parcel exclusivity and promises a lifestyle of tranquility and luxury. An oasis of serenity awaits in the form of an exquisite Lucas Lagoon built 50,000-gallon resort pool. This aquatic showpiece seamlessly integrates into the landscape, inviting residents and guests to bask in the sun-drenched luxury while enveloped by the sights and sounds of the calming waterfalls. The new dock, with a 15,000 pound capacity lift, is ready to handle a variety of vessels. Additionally, there is deep water docking accommodating up to 60 foot vessels. A boat house for up to a 20-22 foot vessel and two jet ski lifts have this property setup to enjoy the water in every way possible. With 1.5 acres rarely found on Siesta Key, there is plenty of space for any size build while preserving a uniquely private environment for coastal living. Picture entertaining on a grand scale in sprawling living spaces that effortlessly flow from indoors to outdoors, taking advantage of the breathtaking water views that only a waterfront property can offer. Enjoy the beauty of the dolphins and manatees right outside your window. This is more than just a piece of land; it's an invitation to live life at its fullest, to embrace the finer things, and to create a legacy that will be cherished for generations to come. Don't miss the chance to secure your slice of paradise on this 1.5 acre waterfront estate parcel. Your dream home is just a blueprint away from becoming a reality. Building designs for a one of a kind home are ready for your final touches and a preferred builder is ready to make your dream home come true.
- Type:
- Other
- Sq.Ft.:
- 1,545
- Status:
- Active
- Beds:
- 2
- Year built:
- 1973
- Baths:
- 2.00
- MLS#:
- A4583677
- Subdivision:
- Village In The Pines 1
ADDITIONAL INFORMATION
Come and Enjoy life in this active 55+ community! Well priced and ready to be your Florida residence. Lovely community with many longtime residents. No short-term rentals and must own 2 years prior to renting. Perfect for newcomers to Sarasota, as you can't go wrong in this centrally located, well established community. The large open floor plan of this Villa offers plenty of room for guests and entertaining. Spacious bedrooms, great closet space and separate laundry area. Galley kitchen can be opened up for better flow into the dining room. Fenced area off of the kitchen offers a unique space for grills, plants or private sitting. There is an outdoor patio and yard in the back of the residence and screened porch in the front! Den can be used as an office or exercise room. Carport fits one car and there is plenty of additional parking nearby for guests. Come and see how you can easily create your own comfortable living space. Residents enjoy a community clubhouse and community pool. Location is close to several shopping centers, medical offices, hospitals and restaurants. Easy access to Siesta Key, downtown Sarasota and I75.
$1,395,000
1737 Bay Street Sarasota, FL 34236
- Type:
- Single Family
- Sq.Ft.:
- 1,896
- Status:
- Active
- Beds:
- 3
- Lot size:
- 0.13 Acres
- Year built:
- 1980
- Baths:
- 3.00
- MLS#:
- A4581318
- Subdivision:
- Hudson Bayou Add
ADDITIONAL INFORMATION
ATTENTION AIRBNB BUYERS....Live-work-play in downtown Sarasota’s hidden gem, Hudson Bayou (West of the Trail) with HUGE rental income possibilities. Splendid expression of custom craftsman style with inviting curb appeal and casual urban vibe. Move-in ready, this renovated oasis is perfect for casual living, work-at-home (with the detached studio and upstairs apartment) and easy entertaining with stylish interior spaces that are multifunctional and exude the Florida lifestyle. Classic details like ceramic tile and hardwood floors create a continuous flow throughout the home which features a one-car garage with wide driveway, newer appliances, updated plumbing lines, fixtures and electrical panels. At the heart of the home is an expansive courtyard-style resort pool with a newer pergola and offers complete privacy by the custom concrete fence. The kitchen features a large center island that flows right into the dining room. The bedrooms and bathrooms have custom features with the bedrooms offering access to the outdoor areas. New in 2020 is the exquisite, detached art studio (first floor), guest apartment with kitchen (second floor) and rooftop deck offering expansive views of downtown Sarasota, no need to fight traffic for the 4th of July fireworks. Located within the city, weekly rentals are allowed on both the main home and detached studio and apartment making this a perfect investment/Airbnb opportunity. This compound is just blocks from the Alderman recreational trail kayak/canoe launch into Hudson Bayou. Historic Laurel Park, Bayfront Park, Freedom Boat Club, Sarasota Farmers Market, boutique shops, grocery stores, restaurants, and a variety of yoga/fitness/spa studios. This home is the epitome of the Sarasota lifestyle. Did we mention the tremendous weekly rental opportunity for both buildings? Total projected gross revenue of $102,325 yearly with only a 65% occupancy. Act now!
- Type:
- Condo
- Sq.Ft.:
- 1,290
- Status:
- Active
- Beds:
- 2
- Year built:
- 1975
- Baths:
- 2.00
- MLS#:
- A4579054
- Subdivision:
- Anchorage
ADDITIONAL INFORMATION
Beautiful Views AND Deeded Beach Access! This 2-Bedroom, 2-Bath, light and bright, turnkey furnished condo awaits. You’ll love the views from the living, kitchen and sleeping areas, the 5th floor corner location providing tree-top and canal views while bringing in an abundance of light. With three balconies to choose from you can enjoy your morning coffee watching the sunrise over the harbor and stay shaded during the heat of the day. Enjoy peace of mind knowing that the air conditioner was replaced in July. This well-maintained building was re-plumbed in 2020 and in 2022 the building passed a structural milestone inspection. With two very spacious split bedrooms, eat-in kitchen, plenty of custom-designed closets and lots of outdoor space, this condo lives larger than its 1290 square foot footprint. The Anchorage is perfectly located with deeded beach access right across the street. Shops, restaurants and a market are less than a quarter mile away. You can also take the free trolley to Siesta Key Village to enjoy shopping, dining, and entertainment options on the north end of the key. If you are looking for an investment property or just want to enjoy income when you aren’t using it, The Anchorage has an on-site rental program and allows one-week rentals, 52 times per year. The many amenities for owners and renters include the deeded beach access, seawall with boat dockage and access to the bay, an Olympic size heated pool, lighted tennis courts, pickleball, shuffleboard courts, basketball, kayak storage, exercise room, his and hers saunas, clubhouse and BBQ grills. No pets are allowed at The Anchorage.
- Type:
- Townhouse
- Sq.Ft.:
- 1,263
- Status:
- Active
- Beds:
- 2
- Year built:
- 1982
- Baths:
- 3.00
- MLS#:
- A4579189
- Subdivision:
- Sunridge
ADDITIONAL INFORMATION
One or more photo(s) has been virtually staged. Welcome home to this lovely two-bedroom, two-and-a-half-bath townhome. Located in the Sunridge condominium community, this home is move-in ready. Many updates include a newer refrigerator, freshly painted inside, new washer and dryer, new closet doors throughout, new baseboards upstairs, new light fixtures and ceiling fans, completely updated powder room, new faucets throughout and even the popcorn ceilings were removed. BRAND NEW ROOF!!! This community is so peaceful and quiet, located near everything in north SRQ but still tucked away. There's an extra large lanai and each bedroom has a private balcony. This townhome is perfect for year-round living or as a seasonal home. Call now for a private tour.
- Type:
- Other
- Sq.Ft.:
- 552
- Status:
- Active
- Beds:
- 1
- Lot size:
- 0.07 Acres
- Year built:
- 1967
- Baths:
- 1.00
- MLS#:
- A4579103
- Subdivision:
- Mobile Estates
ADDITIONAL INFORMATION
JUST REDUCED and priced to sell. This single-wide home with an attached enclosed lanai is situated convenient to the back entrance/exit gate. Updated features include ceramic flooring along with laminate flooring, newer kitchen cabinets., master bedroom has room for a king size bed. The home is nice and bright. Carport can fit two vehicles for parking. New exterior skirting and flower beds. This makes a nice winter retreat or full-time residence. The Community is close to Siesta Key beaches, shopping and restaurants. A MUST SEE!!!!
$14,150,000
Address not provided Sarasota, FL 34236
- Type:
- Condo
- Sq.Ft.:
- 4,942
- Status:
- Active
- Beds:
- 4
- Year built:
- 2024
- Baths:
- 5.00
- MLS#:
- A4577880
- Subdivision:
- Rosewood Residences Lido Key
ADDITIONAL INFORMATION
One or more photo(s) has been virtually staged. Under Construction. The Rosewood Residences, Lido Key the first stand-alone condominium residences bearing the prestigious Rosewood name. Offering a limited collection of 65 stunning private residences located on 3.5 acres of one of the most treasured beaches on the West coast of Florida with 235 feet of beach frontage. The 11-story design by Miami based Swedroe Architecture with interiors spaces thoughtfully designed by Lillian Wu Studios of NYC. Offering 24-hour concierge, valet parking and bespoke owner services by Rosewood Resorts. Residence #801 features 4- bedroom, 4.5 bath plus den and office with 4,942 square feet perfect for entertaining. Dramatically organized around an expansive kitchen island and an inviting wet bar. As the private elevator doors open to the grand salon, the floor to ceiling windows provide a spectacular view of the Gulf of Mexico to the West and the mile long stretch of beach North and South. The southern tip of Siesta Key can be seen in the distance. Three ensuite bedrooms plus a spacious den ensuring owners and guests privacy. The master bedroom continues the views even further, with a full wall of floor to ceiling windows and glass door leading out to your expansive terrace. Imagine waking up to this view and enjoying a cup of coffee from the morning bar without having to leave your owners suite. No detail overlooked in the expansive kitchen Wolf, Sub-Zero, Waterworks plumbing fixtures, Rocky Mountain hardware and Irpinia cabinets with a multitude of finish choices. Grab your favorite vintage from your 65-bottle Sub Zero wine tower as the chef in your life creates his masterpiece on the outdoor summer kitchen with built in gas grill. The residence is a perfect location for entertaining and offers a separate service galley with second refrigerator, oven, and dishwasher a perfect space for catering or a dinner prepared by your onsite chef and delivered by the in-residence dining team. The 30,000 square foot amenity level offers an intimate, private club atmosphere surrounded only by family and friends. The spaces are perfect for gathering or quiet escape. Only 65 owners, your experience will be as private as it will be luxurious. Lavish amenities include a private Bistro dining option, a world-class fitness center with options for private training and yoga, two outdoor pools, private cabanas, day beds, towel, food, and beverage service. The wellness spa is a haven for relaxation with hot and cold plunge pools, salt and steam room and private massage rooms. The social lounge, serving morning coffee, is a wonderful place to start the day. The other amenities include a game room, private screening room with stadium seating, six generously sized guest suites allowing owners’ family and friends to enjoy the pleasures of this private resort. The Beach club with chair and umbrella service also includes an outdoor pursuits program including kayaking and standup paddle boards. Rosewood’s philosophy a “Sense of Place” redefines the concept of residential hospitality by creating experiences that are authentic, original, and deeply personal by offering impeccable service and unparalleled attention to detail.
| All listing information is deemed reliable but not guaranteed and should be independently verified through personal inspection by appropriate professionals. Listings displayed on this website may be subject to prior sale or removal from sale; availability of any listing should always be independently verified. Listing information is provided for consumer personal, non-commercial use, solely to identify potential properties for potential purchase; all other use is strictly prohibited and may violate relevant federal and state law. Copyright 2024, My Florida Regional MLS DBA Stellar MLS. |
Sarasota Real Estate
The median home value in Sarasota, FL is $520,000. This is higher than the county median home value of $265,500. The national median home value is $219,700. The average price of homes sold in Sarasota, FL is $520,000. Approximately 43.62% of Sarasota homes are owned, compared to 34.82% rented, while 21.56% are vacant. Sarasota real estate listings include condos, townhomes, and single family homes for sale. Commercial properties are also available. If you see a property you’re interested in, contact a Sarasota real estate agent to arrange a tour today!
Sarasota, Florida has a population of 55,103. Sarasota is more family-centric than the surrounding county with 18.51% of the households containing married families with children. The county average for households married with children is 18.31%.
The median household income in Sarasota, Florida is $45,073. The median household income for the surrounding county is $55,236 compared to the national median of $57,652. The median age of people living in Sarasota is 47.2 years.
Sarasota Weather
The average high temperature in July is 89.8 degrees, with an average low temperature in January of 51.8 degrees. The average rainfall is approximately 52.7 inches per year, with 0 inches of snow per year.
