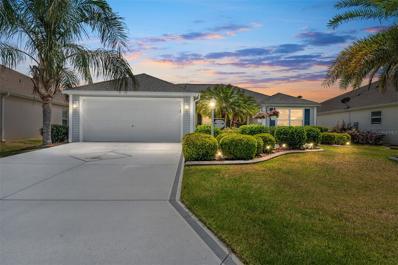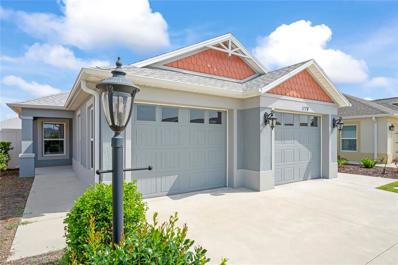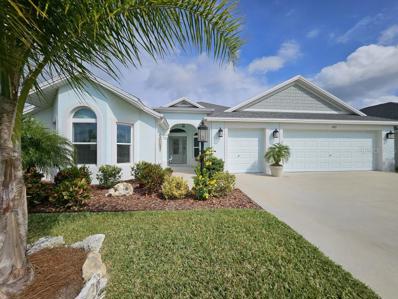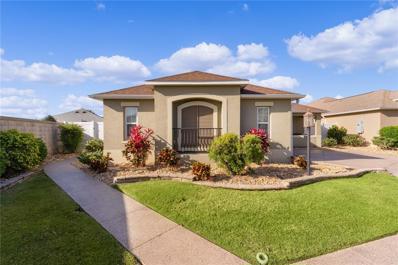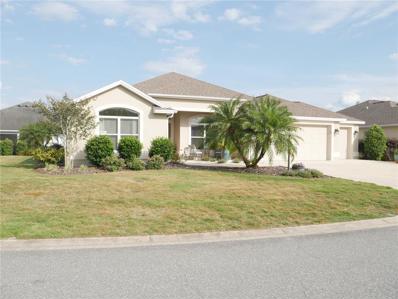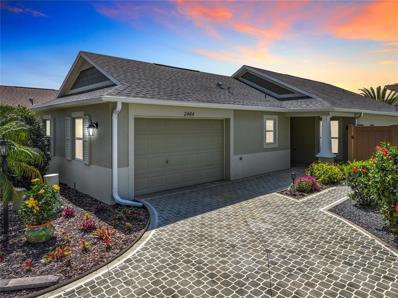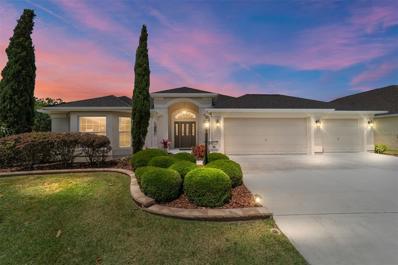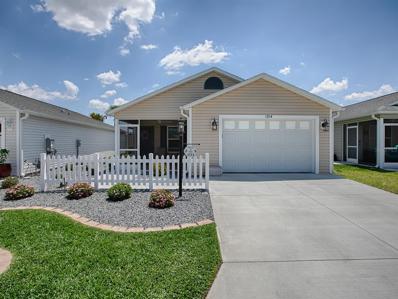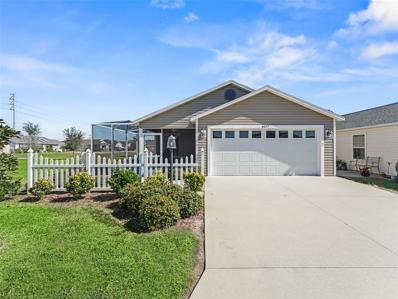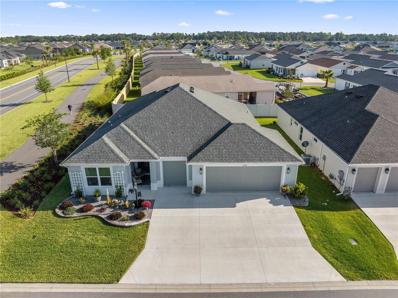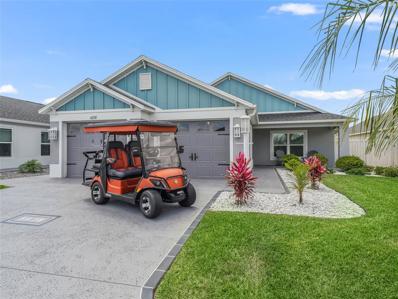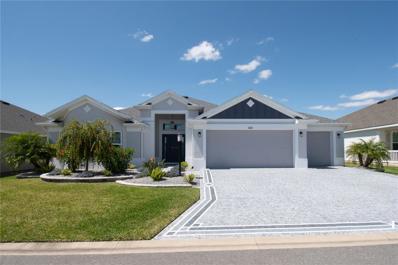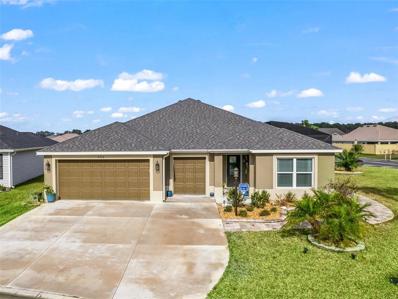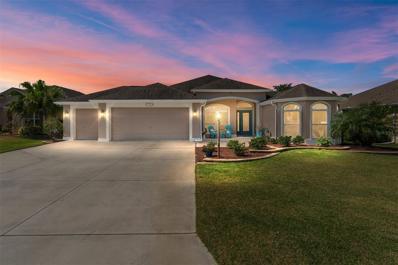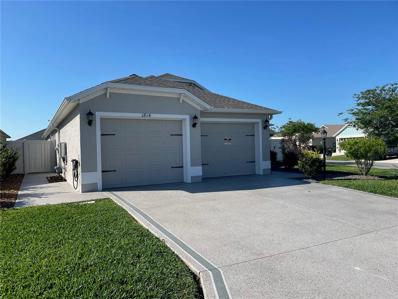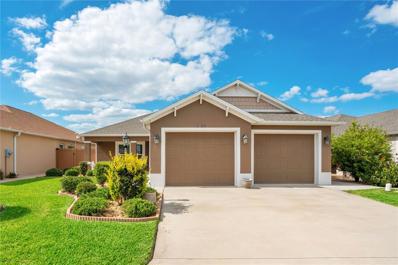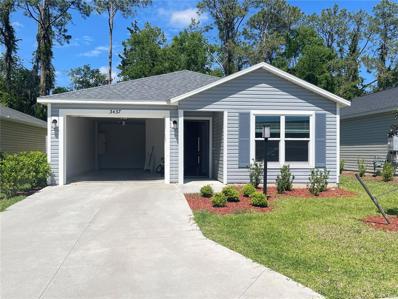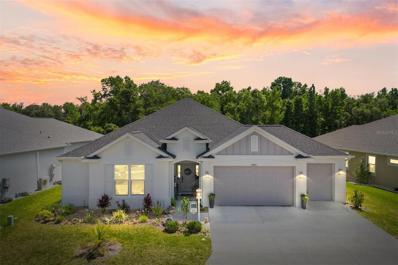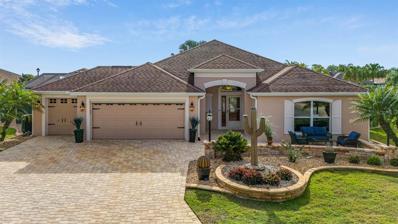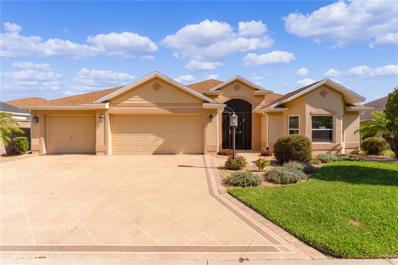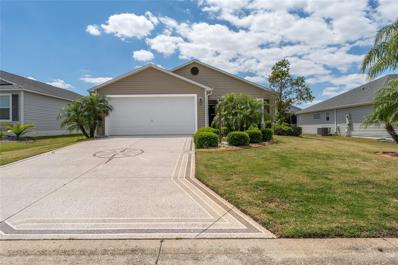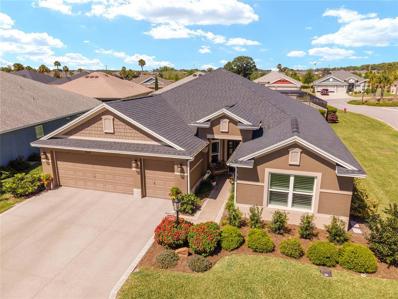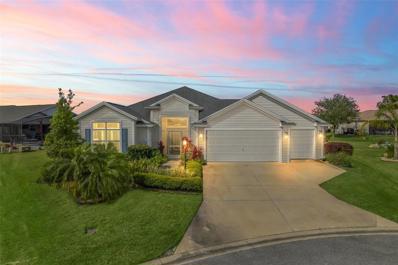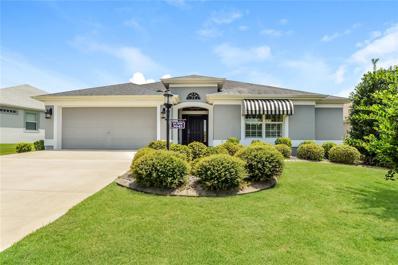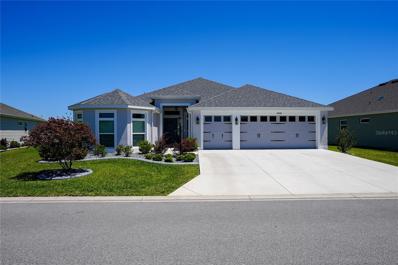The Villages FL Homes for Sale
- Type:
- Single Family
- Sq.Ft.:
- 1,392
- Status:
- NEW LISTING
- Beds:
- 3
- Lot size:
- 0.13 Acres
- Year built:
- 2014
- Baths:
- 2.00
- MLS#:
- OM677514
- Subdivision:
- The Villages
ADDITIONAL INFORMATION
This lovely Bouganvillea in the VILLAGE OF DUNEDIN is available for the first time! TURNKEY with a GOLF CART! Wonderfully located close to Brownwood, this Designer home has a serene feel both inside and outside. The designer painted drive and walkway lead to the 6' x 16' open front porch with gorgeous garden views in the front yard. Once inside you will see how loved and wonderfully decorated this home is from the beautiful laminate flooring to the gorgeous furniture/decor. The primary bedroom has an ensuite with double sinks, a private water closet and HIS and HERS walk-in closets. This split bedroom plan allows for guests on the other side of the home to have total privacy with the use of a pocket door that sequesters the two (2) guest bedrooms and guest bathroom. Through the dining room you will step into the enclosed glass lanai with mini-split system (15' x 9'), a 9 x 9 screened birdcage, a pad for grilling and a private backyard that is naturally fenced in! Come see this great home today! Oh, did I say it comes TURNKEY with a YAMAHA GOLF CART (2011)??? Seller is also offering a 1 Year Broward Factory Service Home Warranty and there is a Termite Bond on the home. This home will not last long!
- Type:
- Other
- Sq.Ft.:
- 1,290
- Status:
- NEW LISTING
- Beds:
- 2
- Lot size:
- 0.1 Acres
- Year built:
- 2019
- Baths:
- 2.00
- MLS#:
- G5081524
- Subdivision:
- Villages/southern Oaks Lilly V
ADDITIONAL INFORMATION
Luxurious Courtyard Villa Living at Monarch Grove Lilly Villas! Welcome to your dream retreat nestled in the heart of Monarch Grove Lilly Villas! This turnkey furnished courtyard villa offers the epitome of comfort and convenience, boasting 2 bedrooms and 2 baths that promise a lifestyle of relaxation and ease. Step into your beautifully appointed villa featuring a screened-in lanai, perfect for enjoying the serene surroundings in style. Inside, discover tasteful furnishings that create an inviting atmosphere, ensuring every moment spent here feels like a luxurious escape. Need ample storage space? No problem! This villa comes with a spacious walk-in pantry, ideal for keeping your kitchen organized and clutter-free. Plus, with indoor washer and dryer facilities, laundry day becomes a breeze. Convenience is at your doorstep with the Magnolia Plaza shopping center just a stone's throw away. Explore the array of amenities, including a Publix Grocery store, restaurants, medical and dental services, and more, all within a 5-minute golf car ride! Speaking of golf cars, your villa comes complete with a 2012 Yamaha gas 2 seat golf car, allowing you to effortlessly navigate the community and beyond. Don't miss this opportunity to experience the perfect blend of luxury, convenience, and leisure at Monarch Grove Lilly Villas. Schedule your viewing today and make this exquisite villa your new home sweet home!
$649,000
493 Seth Run The Villages, FL 32163
- Type:
- Single Family
- Sq.Ft.:
- 2,075
- Status:
- NEW LISTING
- Beds:
- 3
- Lot size:
- 0.17 Acres
- Year built:
- 2021
- Baths:
- 2.00
- MLS#:
- O6200253
- Subdivision:
- Villages/southern Oaks Un #57
ADDITIONAL INFORMATION
Photos do not do the views justice on this beautiful, almost new, corner lot EXPANDED designer Begonia with captivating WATER views and mesmerizing sunsets from the living/dining room, 2 bedrooms and the lanai, which also features an unobstructed panoramic screen and enhanced landscaping for REAR PRIVACY. A brand-new paver patio with stepping stones walkway gets you even closer to the water and offers plenty of room for grilling and relaxing in the Florida sun or enjoying an evening in front of a fire pit. The OVERSIZED 2 car + golf car garage with attic decking for storage offers lots of space for toys and tools. Step inside and you'll find gorgeous tile plank flooring, a lovely kitchen with breakfast nook, stainless steel appliances, island with pendant lights and room for several barstools, staggered height kitchen cabinets with glass door fronts, glass tile backsplash, soft close cabinets and pot drawers, pull-out bottom cabinets, and soft close pull-out trash bin. The primary suite offers a very large bedroom, Roman shower, separate vanities with sinks, and “his and hers” walk-in closets. Expansions to the home include 2-foot side stretch to bedroom 2, guest bathroom, living room and lanai, 3-foot front stretch and 2-foot side stretch to bedroom 3, which also features a bay window, and 2-foot front stretch and 4-foot side stretch to the garage. Extra touches include stacking sliding lanai doors, extra blown-in insulation, tankless water heater, volume, vaulted and tray ceilings, pocket doors, 5-1/4” baseboards, walk-in closets, slide dimmers, and blinds and ceiling fans in all rooms. This gem is located in Citrus Grove, a HIGHLY SOUGHT-AFTER area 5 mins to SAWGRASS GROVE, Citrus Grove, Ezell and Homestead Recreation centers, Southern Oaks Championship Golf Course, and Clifton Cove Putting Course, with the Chitty Chatty Preserve trail near the end of the street. Numerous other pools and recreation centers can be found just a short bike or golf cart ride away with more excitement accessible via the nearby Bexley bridge to highly-anticipated Downtown Middleton and EASTPORT TOWN CENTER! THE VILLAGE OF CITRUS GROVE The Village of Citrus Grove is home to Homestead Recreation Center, which offers a family pool, nature trail, astronomy pads, billiards, darts, pickleball, tennis, bocce, horseshoe, shuffleboard, table shuffleboard, corn toss, and a dog park and Citrus Grove Recreation and Postal Station where you’ll find an adult pool, bocce and shuffleboard. Just down the road, you’ll find the Sawgrass Grove area featuring shopping, dining and entertainment, the Southern Oaks Championship Golf Course, Clifton Cove Putting Course, McGrady's Restaurant & Pub, Sawgrass Market and the Ezell Regional Recreation Complex. And just a short ride away is the Bexley Bridge, taking you to worlds of new amenities you’ll find coming soon in Downtown Middleton and Eastport! *Seller is a licensed real estate agent
- Type:
- Other
- Sq.Ft.:
- 1,652
- Status:
- NEW LISTING
- Beds:
- 3
- Lot size:
- 0.16 Acres
- Year built:
- 2015
- Baths:
- 2.00
- MLS#:
- G5081490
- Subdivision:
- Villages/fruitland Park Leo Vill
ADDITIONAL INFORMATION
This FABULOUS COURTYARD VILLA has it all - LOCATION, BEAUTY and LOW MAINTENANCE! Nestled in a serene neighborhood in the heart of Pine Ridge, this exquisite courtyard villa (Arlington Model) invites you to experience The Villages' living at its finest. Located at the end of a quiet street, this home offers additional privacy AND extra parking for guests. As you drive up, you are greeted by a pretty, painted driveway. This villa has a 2-car garage that is large enough to house a Ford F-150 or minivan. In the garage you will find a whole house water filtration system (Nova), as well as attic stairs leading into a large floored attic that has had additional insulation blown in to protect your stored items from the hot Florida sun. As you step through the front door, you're greeted by an inviting contemporary living space. With LUXURY VINYL PLANK flooring all throughout the house, there is NO CARPET to worry about. The MASTER BEDROOM has a unique entryway, large walk-in closet, oversized window and a tray ceiling. One of the guest bedrooms also has a tray ceiling, and there are three solar tubes throughout the house to offer additional Florida sunshine to peek through all day! The kitchen is loaded with storage space and room for entertaining, with all STAINLESS STEEL appliances. The living room is sized for a large screen T.V. and plenty of room for guests. Don't be surprised by the many features one usually only sees in designer homes! The focal point of this residence is the enchanting courtyard, a private sanctuary where beautiful landscaping and gentle sunlight create a tranquil atmosphere perfect for relaxation and entertainment alike. With ample space for lounging, dining, and hosting gatherings, the courtyard beckons you to unwind and savor every moment. There is even ROOM FOR A POOL! This beautiful home is PRICED TO SELL. Make an appointment for your private showing today!
- Type:
- Single Family
- Sq.Ft.:
- 2,035
- Status:
- NEW LISTING
- Beds:
- 2
- Lot size:
- 0.22 Acres
- Year built:
- 2014
- Baths:
- 2.00
- MLS#:
- G5081480
- Subdivision:
- Villages Of Sumter
ADDITIONAL INFORMATION
STUNNING OVERSIZED 2 BEDROOM/W DEN/2 BATH GARDENIA MODEL SET ON AN OVERSIZED LOT WITH ROOM FOR POSSIBLE SWIMMING POOL LOCATED IN THE VILLAGE OF CHARLOTTE. Features Include NEW HEAT PUMP/AIR (2023),Whole House Water Filter System, Two Car Garage Plus a Golf Car Garage w/epoxy floor, Enhanced Landscaping, New Exterior Paint(2023), Primary Bedroom w/Tray Ceiling, 2 walk in closets, large Primary Bath, Guest Bedroom/den with Pockets Door (Den Could Be Converted into Third Bedroom, Large Living/Dining room Looking Out to Lanai. Perfect for Entertaining or Relaxing, and More. Conveniently Located Close to Golf, Recreation, Shopping, Grocery Stores, Banks, Restaurants, Fast Food and Brownwood, and Lake Sumter Landing Town Squares. This Home Shows Very Well. Move in Ready.
- Type:
- Other
- Sq.Ft.:
- 1,424
- Status:
- NEW LISTING
- Beds:
- 3
- Lot size:
- 0.1 Acres
- Year built:
- 2018
- Baths:
- 2.00
- MLS#:
- G5081379
- Subdivision:
- The Villages
ADDITIONAL INFORMATION
Welcome to this stunning “Charlotte” Courtyard Villa in the Village of DeSoto! Built in 2018, this beautiful TURNKEY three-bedroom, two-bath home spans 1424 square feet and has much to offer! Upon arrival, you’ll notice the Custom Painted Driveway and matching color Garage Door while you stay cool and comfortable this summer in the Insulated and Air-Conditioned Garage. Stepping inside, you’ll feel right at home with the Open Concept and spacious feeling of the VAULTED CEILINGS and stunning Luxury Vinyl Flooring. The kitchen offers a mix of pendant & recessed lighting, matching Whirlpool appliances, and a GAS Stove. Throughout the home, the Custom Window Coverings add a touch of elegance to your living spaces, enhancing both style and privacy. The Master Bedroom features lovely tray ceilings and an ensuite bathroom with a walk-in shower, dual sinks, and a personal walk-in closet. Additional features include carpeted guest bedrooms for comfort, an INSIDE LAUNDRY ROOM with a washer, dryer, utility tub sink, a TANKLESS Water Heater, and a whole home WATER SOFTENER. Slide open the back doors to reveal the lanai and outdoor patio area, perfect for entertaining or enjoying the serene surroundings. Relax with the low maintenance of having NO GRASS to mow, yet still surrounded by beautiful landscaping, adding curb appeal and overall enjoyment. Escape the hustle and bustle with this rare gem in a community where tranquility reigns. There is no highway or road noise, just your oasis surrounded by magnificent views of nature and local wildlife. Don’t miss the opportunity to make this exceptional home yours – it won’t last long!
- Type:
- Single Family
- Sq.Ft.:
- 2,013
- Status:
- NEW LISTING
- Beds:
- 3
- Lot size:
- 0.26 Acres
- Year built:
- 2013
- Baths:
- 2.00
- MLS#:
- G5080348
- Subdivision:
- The Villages
ADDITIONAL INFORMATION
Find your slice of paradise in this stunning Designer Lantana home with a highly sought after 3 car garage, perfectly situated in The Villages of Gilchrist. Nestled on a corner lot, this home offers the opportunity for a pool, with a drawing available for your customization. Step inside to discover an open-concept floor plan creating the perfect ambiance for entertaining. Soft natural tones create a serene atmosphere throughout, while the kitchen impresses with granite countertops, beautiful cabinetry, and upgraded appliances. Retreat to the spacious primary suite, featuring a walk-in closet with built-ins, dual sinks, and a luxurious roman shower. Two generously sized guest bedrooms and guest bath ensure comfort for visitors. Additional features include solar tubes, solar attic fans, and a water softener. Step outside to your private oasis, where sliding doors lead to an expansive 12x29 screened lanai and a 12x18 patio with an attached pergola, ideal for outdoor gatherings. Conveniently located between the Bonifay and Evans Prairie Golf and Country Clubs, you'll enjoy easy access to golfing and dining experiences. Nearby recreation and shopping at Pinellas and Colony Plazas, as well as Brownwood Paddock Square, add to the allure of this desirable location. Don't miss this opportunity - schedule your showing today!
- Type:
- Other
- Sq.Ft.:
- 1,240
- Status:
- NEW LISTING
- Beds:
- 2
- Lot size:
- 0.09 Acres
- Year built:
- 2022
- Baths:
- 2.00
- MLS#:
- G5081492
- Subdivision:
- The Villages
ADDITIONAL INFORMATION
Positioned in the coveted Village of Hawkins, this 2 bedroom, 2 bathroom Opal model patio villa is a masterpiece of maintenance and modern design. Residing here means effortless access to amenities, with travel being a breeze and every day an adventure. Highlights of Your New Home: Privacy Enhanced: Nestled on a quiet street with fantastic neighbors is a huge plus but you also can enjoy the privacy of the rear wall and no windows on adjacent home to be able to have a little exterior you time. Surrounded by meticulously maintained designer landscaping will add to this sure to help you relax while taking in the sight. Refined Interiors: Enjoy the plush comfort of blackout curtains for uninterrupted sleep and custom elegant cellular shades for privacy and ambiance in both bedrooms. Lovely accent walls enhance the decor in the main living area. Double towel rods and two large linen closets add a lot of function as well. Vaulted Living: The pristine vaulted ceilings enhance the sense of space, creating a grand yet inviting living area. Temperature Mastery: HVAC system with a lifetime filter and the assurance of a possible 10/10 warranty. Stylish Utility: The insulated garage door meets an exquisite epoxy garage floor—practicality has never looked so chic. Everlasting Assurance: The termite bond with Massey offers long-term security against pests. Modern Conveniences: Dimmer switches and fan remotes tailor your environment to your preferences, while the Nova water filter system exemplifies the commitment to healthy living. Your new home does not only offer a great indoor experience but also places you at the heart of convenience and recreation. A stone’s throw from shopping, world-class golf, The Market at Sawgrass Grove (2 miles), Brownwood Town Square (4.9 miles), New Eastport Square (4 miles) scenic walking trails, and much more, the lifestyle here is unparalleled. Thrive in a wonderful neighborhood that’s not just a place to live but a place to love. Embrace this fabulous home and let your life flourish in a community designed for your delight.
- Type:
- Single Family
- Sq.Ft.:
- 1,203
- Status:
- NEW LISTING
- Beds:
- 2
- Lot size:
- 0.11 Acres
- Year built:
- 2020
- Baths:
- 2.00
- MLS#:
- G5081299
- Subdivision:
- The Villages, Southern Oaks, Julia Villas
ADDITIONAL INFORMATION
Wonderful location in the beautiful Village of Chitty Chatty, Julia Villas just south of SR44. Come enjoy the great amenities that The Villages, FL has to offer in this active 55+ community. Look no further for a fabulous two bedroom, two bathroom, 2 car garage. The open floor plan of kitchen and living area provides ample space for your living enjoyment. The stylish kitchen with a built in desk area also has stainless steel appliances with a smooth top electric stove and has a built-in pantry, soft close cabinets and drawers. The kitchen island has room for seating. Washer and dryer are located in the kitchen closet area. Both the primary suite and the guest bedroom are carpeted. Primary bath has dual sinks with the walk-in shower and toilet behind a pocket door for privacy. The guest bath is equipped with a tub/shower combo. All windows have blinds and the slider has vertical blinds. The front of the home has a screened cover patio that wraps around to the side of the home for your outdoor enjoyment. Two car garage. The home is situated on a large corner lot with easy access to the golf cart trail and just a short golf cart drive to the Lake Deaton Shopping Center.
- Type:
- Single Family
- Sq.Ft.:
- 1,869
- Status:
- Active
- Beds:
- 3
- Lot size:
- 0.14 Acres
- Year built:
- 2022
- Baths:
- 3.00
- MLS#:
- G5081374
- Subdivision:
- The Villages
ADDITIONAL INFORMATION
Welcome to your dream retirement oasis! This stunning Indigo model in the Village of DeLuna, boasts 3 bedrooms, 3 baths, and an expanded garage complete with a dedicated space for your golf cart. Step inside to discover the elegance of 22 mm luxury vinyl plank flooring recently installed in January, complemented by plush carpet in all bedrooms. Enjoy the convenience of gas appliances, including a dryer, stove, and tankless hot water heater. Relax in the expanded and enclosed lanai, with floor to ceiling sliders, perfect for year-round enjoyment. Retreat to the master suite with tray ceilings, walk-in closet, beautiful Roman shower, dual vanities, and a separate water closet. Visitors will experience true privacy and comfort with the guest suite featuring a convenient pocket door for added seclusion. This beautiful home also features new fans throughout, insulated garage doors, and new gutters and spouts along the perimeter. Just a short stroll or golf cart ride away, you'll find DeLuna Rec Center, Edna's on the Green, and Magnolia Plaza! Live the life of luxury in this immaculate home designed for comfort and style!
- Type:
- Other
- Sq.Ft.:
- 1,647
- Status:
- Active
- Beds:
- 3
- Lot size:
- 0.16 Acres
- Year built:
- 2022
- Baths:
- 2.00
- MLS#:
- G5081300
- Subdivision:
- The Villages
ADDITIONAL INFORMATION
Welcome Home to this beautifully maintained TURNKEY 2022 Montclair Model 3 bed, 2 bath 2 car garage on a larger .16 of an acre lot Courtyard Villa in The Villages of St. John. A very convenient location, near Magnolia Plaza, near Brownwood and Sawgrass square it offers a broad array of amenities, and a vibrant lifestyle within The Villages of St. John. The inclusion of a 2022 Yamaha gas drive 4-seater golf cart is a nice touch for easy transportation around the area. The courtyard villa itself seems to have been meticulously maintained and thoughtfully furnished, making it move-in ready for its new owners, being offered turnkey Please ask your realtor for the EXCLUSION list. The two-car garage has a second refrigerator for overflow of food and beverages, and attic-access for additional storage needs, and a high-end water filtration system are practical features that add to the appeal of the home. The open kitchen concept with stainless steel appliances and a gas range is perfect for modern living. The primary bedroom's en-suite bathroom with dual vanities, with a pocket door for the private commode area, and walk-in glassed Roman shower offer a touch of luxury. The courtyard with its high-walled fence provides privacy, and the extended lanai with newer birdcage and patio furniture creates a lovely outdoor space for relaxation and entertaining. Included is also a propane grill for those tasty grilled outdoor meals... The option to add a pool in the future adds further versatility to the property. Overall, this turnkey courtyard villa seems like a wonderful opportunity for someone looking to enjoy the vibrant lifestyle of The Villages. The inclusion of high-quality furniture, patio furniture, linens, and kitchenware make it even more appealing. A private showing or virtual tour would surely showcase all the features and charm this home has to offer, Minutes away from Magnolia Plaza with its restaurants, shops, and grocery store. By golf cart, it is approximately 12 minutes to Brownwood and 5 minutes to Ednas on The Green for daytime entertainment. Once again, 2022 YAMAHA GAS DRIVE FUEL INJECTED GOLF CART WITH APROXIMATELY ONLY 100 HOURS IS INCLUDED! The front sitting area with the two Adirondack chairs is a great place to have that morning coffee or evening Iced Tea or just sit and relax any time of the day. You will notice as you enter the home in the foyer area you have a generous sized closet leads you to the inside garage door and the separate guest bedroom which is furnished for an office (computer and printer not included). The two guest bedrooms are a good roomy size, both guest bedrooms have built in closets. The Indoor Laundry room has a sink, and room for cabinetry. The TURNKEY package includes good quality furniture, also patio furniture, as you can see in the pictures... also linens, and kitchenware. The package excludes most of the personal items, most of the wall decor stays... once again please ask your realtor for the exclusion list of those items. This 2022 courtyard villa is a must see, so call today for a private showing or virtual tour. Enjoy all The Villages Lifestyle has to offer, THE FUN AWAITS YOU.
- Type:
- Single Family
- Sq.Ft.:
- 1,911
- Status:
- Active
- Beds:
- 3
- Lot size:
- 0.15 Acres
- Year built:
- 2022
- Baths:
- 2.00
- MLS#:
- G5081257
- Subdivision:
- The Villages
ADDITIONAL INFORMATION
WELCOME TO YOUR OWN PARADISE: Lily model in The Village of DeLuna. Skip the wait and headaches of buying a new home. New Homes come with construction dirt, noise and traffic and come with little to no upgrades or final touches. This stunning 3 Bedroom 2 Bath home with a golf cart garage offers all the benefits of new construction plus the designer upgraded touches and established charm you crave and none of the construction hazards. Impeccably Upgraded: This home boasts all the modern features you desire, with the moderate upgrades already done for you. Curb Appeal Extravaganza: A freshly painted driveway sets the stage for the beautifully landscaped yard, complete with decorative hardscape walls and luxurious granite chips. Crystal Clear Refreshment: Enjoy the peace of mind of clean, delicious water thanks to the built-in water filter. Enjoy significant savings: With a much LOWER BOND than a new home... your taxes will be noticeably lower year after year. LOCATION, LOCATION,LOCATION! GOLF CART GETAWAY: Live the dream with quick, easy access to the golf cart bridge that traverses over the turnpike, offering a quick ride to Brownwood Paddock Square and beyond. ACTIVE LIFESTYLE AWAITS: Numerous recreation centers are nearby for all your fitness and fun needs. Plus, enjoy close proximity to Edna's On The Green, perfect for evenings out. Priced to Impress: This move-in-ready haven is competitively priced, offering exceptional value for your dollar. Don't miss your chance to own this one-of-a-kind home! Contact us today to schedule a showing.
- Type:
- Single Family
- Sq.Ft.:
- 1,869
- Status:
- Active
- Beds:
- 3
- Lot size:
- 0.22 Acres
- Year built:
- 2022
- Baths:
- 3.00
- MLS#:
- G5081193
- Subdivision:
- The Villages
ADDITIONAL INFORMATION
Wow! Welcome to this fantastic 3 bedroom/3 bath FURNISHED "Indigo" DESIGNER home in the highly desirable Village of Deluna that includes a POOL! As you approach the home you will notice the ENHANCED LANDSCAPE including a pavered sidewalk that leads to the back where a magnificent SCREENED ENCLOSURE invites friends and neighbors. As you enter through the glassed front door, you will be greeted by HIGH CEILINGS, ceramic TILE throughout main areas and a spacious open floor plan. Your view leads to a spectacular outdoor space as you continue outside through stacking sliding doors onto an EXPANDED LANAII, complete with tastefully chosen pavers. The GAS HEATED SALT WATER POOL is designed with DOUBLE WATERFALLS, swim platform, custom designed benches and an even 4' depth for playing volleyball. There is a grill pad on the side of the house and plenty of covered space for outdoor dining and entertaining. Inside you will enjoy the open kitchen with pull out drawers featuring a COUNTER HEIGHT ISLAND and GAS RANGE. The primary master en-suite is spacious with TRAY CEILING AND FAN. The bathroom includes dual sinks, large walk in closet, tiled walls and floor and tastefully chosen spa-like paint colors. Guest bedrooms are well designed and include a private bathroom for each. The indoor laundry includes a sink and plenty of storage. The home features gas heat, gas stove and dryer and TANKLESS HOT WATER HEATER. There is a whole home WATER PURIFICATION, filtration softening system. The home is located directly across from the mailbox center and is convenient to access I-75 and the Florida turnpike. A walking trail is located in the back of the home and provides for plenty of space in the backyard along with lush landscaping and sun shades for rear privacy. This unique home is perfect for enjoying your retirement, family and friends in the warm Florida weather. Enjoy all that is a golf cart ride away including Ednas' on the Green, Brownwood Paddock Square, Magnolia Plaza, The Market at Sawgrass Grove, golf courses, recreation centers and pickleball courts. Measurements deemed reliable, are approximate and should be verified. (rugs, wall hangings, accessories and turnkey items may be available separately)
$1,100,000
1786 Red Clover Lane The Villages, FL 32163
- Type:
- Single Family
- Sq.Ft.:
- 1,936
- Status:
- Active
- Beds:
- 3
- Lot size:
- 0.22 Acres
- Year built:
- 2013
- Baths:
- 3.00
- MLS#:
- G5081175
- Subdivision:
- Villages Of Sumter
ADDITIONAL INFORMATION
“BEACH STYLE RESORT” GARDENIA with HTD POOL, 3 Bedroom, 2.5 Bath with 2 Car + Golf Car Garage in the highly desirable Village of GILCHRIST. This home offers a peek-a-boo view of the Kildeer Championship Golf Course and Preserve surrounded with 57 Block & Stucco homes. The tremendous outdoor space includes a heated POOL, TIKI BAR, OUTDOOR Bathroom and Outside Shower and LIGHTING. The spacious COFFERED Covered Lanai, and STACKABLE Sliding Doors open up to an entertainer’s dream home! If you’ve been looking for a home with a POOL and an exceptional outdoor space, then this is the one for you! This home boasts tremendous curb appeal with extensive landscaping including large palm trees, a variety of well-manicured plants, decorative rocks, stacked-stone border walls, GUTTERS and downspouts around the entire home, 2013 ROOF, HVAC, and water heater. This home is light and bright! As you walk thru the Leaded Glass Front Door with a Leaded Sidelite Window and a Transom Window, there are so many Interior features including TILE flooring in the Living Area, Extended CROWN MOULDING, Large Baseboard throughout (NO CARPET), GRANITE, and more! The large, open kitchen features STACKABLE Cabinets, STAINLESS appliances, built-in DOUBLE WALL OVEN, Cooktop, TILE backsplash, under-cabinet lighting and above-cabinet lighting, and eat-in area with ceiling fan. The primary suite features a spacious bedroom with tray ceilings, walk-in closets, Laminate Flooring and en suite bathroom with plentiful counter and cabinet space, dual vanities, and a large ROMAN-style shower decorative tile band with built-in seat. The second bedroom Features a vaulted ceiling, Laminate Flooring, MURPHY Bed, Cabinets and Granite Countertop desk area and a Closet. The enormous third bedroom features a TRAY ceiling, Laminate Flooring Bay Window, and double door closet. The guest bathroom has a tiled, Glass walk-in shower and granite countertop. The indoor laundry room features a Large Pantry with pull-out shelves, built-in cabinets, and washer/dryer. The expanded two-car + golf car garage has an epoxy coating, has BUILT in SINK and UP and DOWN CABINETS, a Wall 4 GOLF Club Carrier and a Refrigerator. There is a Wall separating the 2 Car Garage and Golf Cart Garage and provides plenty of space for your storage needs. Pool heater, pool pump (replaced within the last few years), pool remote-control receiver, and Outdoor lighting. Some furniture available separately. COME SEE THIS BEAUTIFUL HOME! CALL TODAY to schedule your Private Showing!
- Type:
- Single Family
- Sq.Ft.:
- 1,699
- Status:
- Active
- Beds:
- 3
- Lot size:
- 0.18 Acres
- Year built:
- 2019
- Baths:
- 2.00
- MLS#:
- U8239554
- Subdivision:
- Villages/southern Oaks Lilly V
ADDITIONAL INFORMATION
AVONDALE Courtyard Villa located in Monarch Grove on a beautiful large corner lot. Enter through the screened in front Lanai into the large open floor plan. Home has 2 set of sliders to enter into your fully screened in private oasis. Walk out to your glistening inground pool with spillover hot tub on one end, and an easy step shelf w/umbrella and bubblers on the other end. Relax at your Paradise Bar with seating for 4, under an umbrella for shade, while you wait for your dinner on your beautiful new grill, or reach into the refrigerator for an ice cold beverage! Volume ceilings, Kitchen with white cabinetry, double sink, Pendant lighting above huge breakfast bar, gas stove with convection oven. Enjoy having your guests with their own private space with 2bedrooms and bath, close the pocket door for added privacy. Your main sleeping area has a tray ceiling, ensuite bathroom, double sinks, walk in closet and large Roman shower. Inside laundry room with sink & cabinets. Outside you have several entertaining areas to enjoy on your wrap around lanai, with added space screened in and covered areas, in addition to open air space wrapped around the home. The large garage has pull down stairs for access to additional storage in the attic. Prime location close to Magnolia Plaza, numerous golf courses, Everglades Recreation Center, shopping, dining, and soon to be the newest Town Square of Eastport.
- Type:
- Single Family
- Sq.Ft.:
- 1,743
- Status:
- Active
- Beds:
- 3
- Lot size:
- 0.12 Acres
- Year built:
- 2018
- Baths:
- 2.00
- MLS#:
- O6199127
- Subdivision:
- Villages/southern Oaks Carla V
ADDITIONAL INFORMATION
Welcome to the vibrant lifestyle of The Villages, the world's largest retirement community renowned for its active living. Nestled within the Village of McClure, in the secluded Carla Villas section, this impeccably maintained home presents a rare opportunity for refined living. Built in 2018, this residence exudes modern elegance and feels like new, offering a sanctuary of comfort and style. With 3 bedrooms, 2 bathrooms, a convenient laundry room, and a 2-car garage, this home effortlessly caters to the needs of modern living. The modern kitchen is a chef's delight, perfect for culinary creations and entertaining guests. Upon entry, a charming front porch welcomes you, setting the stage for what lies beyond. Step inside to discover a spacious living room and family room combo seamlessly connected to an open kitchen, creating an inviting space for gatherings and relaxation. Through sliding pocket doors awaits a tranquil Florida room, adorned with new windows, where you can relax and enjoy the Florida weather. The primary suite offers a retreat of its own, boasting a fresh primary bathroom and a generously sized walk-in closet, ensuring a restful space to escape to at the end of the day. Two additional bedrooms provide ample space for guests to enjoy the year-round sunshine of Florida. The Village of McClure is situated less than a mile from the bustling Magnolia Plaza, residents enjoy easy access to a myriad of shopping, dining, banking, and medical options, ensuring convenience at every turn. Across the street lie the pristine fairways of the Loblolly and Longleaf Executive Golf Courses. The Villages is renowned for its world-class amenities, including 12 Championship golf courses, 38 executive golf courses, pools, shuffleboard courts, tennis courts, and a wealth of recreational facilities, all within reach. With its golf cart-friendly streets, exploring the community's vast offerings has never been more enjoyable. If you’re over 55 years, ready to embark on the next chapter of your life, and seeking an active lifestyle in, look no further and schedule your private tour.
- Type:
- Single Family
- Sq.Ft.:
- 979
- Status:
- Active
- Beds:
- 2
- Lot size:
- 0.08 Acres
- Year built:
- 2022
- Baths:
- 2.00
- MLS#:
- O6197092
- Subdivision:
- Villages/southern Oaks Un 135
ADDITIONAL INFORMATION
Must see this delightful 2-bedroom, 2-bathroom sanctuary nestled within the community. Tailored for comfort and convenience, this cozy home offers the perfect retreat for those seeking a peaceful retirement. Open-concept living and dining areas. Two generously sized bedrooms offer restful retreats complete with plush carpets and built-in closets. Embrace an active lifestyle with access to the premier community, the Village—amenities, including golf courses, clubhouses, swimming pools, and more.
- Type:
- Single Family
- Sq.Ft.:
- 2,163
- Status:
- Active
- Beds:
- 3
- Lot size:
- 0.18 Acres
- Year built:
- 2021
- Baths:
- 3.00
- MLS#:
- G5080975
- Subdivision:
- Villages/southern Oaks Un #58
ADDITIONAL INFORMATION
BOND PAID! in The Village of Citrus Grove with PRIVACY AND ROOM FOR A POOL, on the PRESERVE, close to SAWGRASS GROVE. Enjoy your coffee on the screened lanai overlooking the preserve and gorgeous sunrise. This BRIDGEPORT model home features 3 bedrooms, all with a closet, and 2 and 1/2 bathrooms in 2163 sq feet of living space BLOCK & STUCCO construction and 2 CAR + GOLF CART GARAGE. This very open floorplan offers extra kitchen storage and indoor laundry; the kitchen features sleek quartz countertops, accentuating the contemporary design, while the tiled flooring adds a touch of sophistication and easy maintenance in addition to the under-toe, counter and above counter lighting to the kitchen ambiance. South of 44 will also offer cooking gas and tankless hot water. Storage is never an issue, with generous walk-in closets that provide plenty of room for organizing belongings. For the avid golfer or outdoor enthusiast, the two-car garage with additional space for a golf cart offers convenience and storage options for recreational equipment. Also, a PEGASUS water softener! Pool drawing attached to the listing and visit a video tour on YouTube.
- Type:
- Single Family
- Sq.Ft.:
- 1,955
- Status:
- Active
- Beds:
- 3
- Lot size:
- 0.25 Acres
- Year built:
- 2014
- Baths:
- 2.00
- MLS#:
- O6192782
- Subdivision:
- Villages/sumter
ADDITIONAL INFORMATION
Yes, you really can have it all! Here is your chance to live minutes from Brownwood Paddock Square and have your very own heated pool. This Dream home will blow you away. When approaching this home, you are instantly greeted by a awesome Cul-de Sac lot with great curb appeal, a paver driveway and beautiful front sitting area. If you are into entertaining this is the kitchen for you. This designer kitchen offers upgraded cabinets, granite counter tops, custom backsplash and a large center island. The large primary suite offers dual sinks, walk-in custom closet, granite countertops and a walk-in shower. Your company will enjoy staying in their own separate wing, offering 2 bedrooms with their very own walk-in shower. The second bedroom features a murphy bed and built-in desk. Let's not forget to mention this home has custom crown molding and chair rail. The surprises don't stop there. The garage has built in storage cabinets, painted floor and electric screens. Now on to outdoor living at its finest. There are so many options of how and where, you can enjoy the Florida Sunshine. You could sit inside your beautiful, enclosed lanai or read a book in your very own outdoor oasis. Relax in the Hot Tub or when it is time to cool off, jump in your own waterfall pool. Don't miss out on this rare find.
- Type:
- Single Family
- Sq.Ft.:
- 2,322
- Status:
- Active
- Beds:
- 3
- Lot size:
- 0.22 Acres
- Year built:
- 2018
- Baths:
- 2.00
- MLS#:
- G5080792
- Subdivision:
- The Villages
ADDITIONAL INFORMATION
PRICE ADJUSTMENT & BOND PAID! Step into luxury living with this exquisite 3/2 Jackson Veranda, boasting a picturesque WATER VIEW in the esteemed VILLAGE OF FENNEY. The home's grandeur is immediately apparent as you're welcomed by a 3-car garage, a meticulously PAINTED driveway, and a charming WALKWAY leading to the entrance with a SCREENED IN FRONT PORCH. Pass through the inviting SCREENED-IN front porch and be greeted by the elegance of a LEADED GLASS DOOR flanked by sidelights, inviting you into the stunning tiled foyer. Throughout the main living areas, TILE FLOORS exude warmth and beauty, setting the tone for comfortable living. The kitchen is a culinary haven, featuring high-end STAINLESS-STEEL appliances, luxurious QUARTZ countertops, a stylish TILE backsplash, and a spacious eating area. The expansive wrap-around breakfast bar serves as the perfect spot for enjoying morning coffee or engaging in lively conversation with dinner guests. Entertaining is a breeze in this home, with access to the 31 x 11 LANAI through TELESCOPING SLIDERS from both the living room and dining room, effectively doubling your entertainment space. The lanai offers a tranquil retreat with its 2 ceiling fans and stunning 31-foot floor-to-ceiling doors, providing uninterrupted views of the SALTWATER POOL and BIRDCAGE against the backdrop of the mesmerizing WATER VIEW. Imagine unwinding with your favorite beverage as you soak in the serenity of the surroundings. Privacy and convenience are paramount, with the veranda home thoughtfully fenced for added seclusion. The INSIDE laundry room is a practical delight, offering ample storage with numerous cabinets, countertops, and a convenient desk area. Retreat to the primary bedroom oasis, boasting an OVERSIZED WALK-IN closet, a soothing ceiling fan, and a luxurious EN-SUITE complete with DOUBLE SINKS, QUARTZ countertops, a TILE ROMAN SHOWER, and an indulgent GARDEN tub. Bedrooms 2 and 3 provide comfortable accommodations for overnight guests, with access to the guest bath featuring a WALK-IN shower and QUARTZ countertops. If that is not enough, the 3-CAR GARAGE is oversized & could easily fit a large truck! Built in 2018, everything is 6 years old. Conveniently located near Fenney Putt & Play, Blue Heron & Sugar Cane Rec Center, Fenney Rec Center, and the Fenney Grill, this home offers unparalleled resort-style living in The Villages community.
- Type:
- Single Family
- Sq.Ft.:
- 1,474
- Status:
- Active
- Beds:
- 3
- Lot size:
- 0.13 Acres
- Year built:
- 2015
- Baths:
- 2.00
- MLS#:
- OM676715
- Subdivision:
- Villages
ADDITIONAL INFORMATION
One or more photo(s) has been virtually staged. This charming 2015-built home awaits your personal touch in the sought-after Village of Pine Ridge, offering convenience and yet peaceful quiet neighborhood. Just a golf cart ride from various shopping options, recreation center- pickle ball! It's a haven for relaxation and recreation. Golf enthusiasts will relish its proximity to numerous championship and executive golf courses. Approaching the property, you'll be captivated by its inviting curb appeal and impeccably manicured landscaping, promising effortless maintenance. Inside, discover a luminous and airy abode featuring an open floor plan and soaring ceilings, amplifying the sense of space. The generously sized kitchen is a chef's delight, boasting ample storage, sleek cabinetry, a pantry, modern stainless steel appliances, and a kitchen window that floods the space with natural light. The primary suite offers a retreat with its walk-in closet, dual vanity sinks and a luxurious step-in shower. Two additional guest bedrooms share a well-appointed hall bath, ensuring comfort for overnight visitors. Enjoy leisurely evenings on the screened lanai, entertaining friends and family amid the tranquil ambiance, or savor outdoor grilling on the patio. Don't let this meticulously maintained home slip through your fingers. Schedule a private tour today and seize the opportunity to make it yours before it's gone!
- Type:
- Single Family
- Sq.Ft.:
- 2,024
- Status:
- Active
- Beds:
- 3
- Lot size:
- 0.16 Acres
- Year built:
- 2020
- Baths:
- 2.00
- MLS#:
- G5080923
- Subdivision:
- The Villages
ADDITIONAL INFORMATION
PRICE ADJUSTMENT! Welcome to this charming 3/2 STRETCHED BEGONIA home nestled on a picturesque CORNER LOT in the serene Village of BRADFORD. From the moment you arrive, you'll be greeted by a beautifully landscaped yard adorned with stacked rocks and lush shrubbery, leading the way to a painted driveway, and inviting walkway. Step inside the foyer and be greeted by elegant PORCELAIN TILE flooring that seamlessly flows throughout the main living areas. PLANTATION SHUTTERS can be found throughout the home adding a Florida vibe. The kitchen is a chef's dream, boasting 2020 GE stainless steel appliances, HI-DEF countertops, tile backsplash, a generously sized breakfast bar with seating for 4, and a spacious eat-in area. Whether you're preparing meals or entertaining guests, the breakfast bar enhances conversation and creates a welcoming atmosphere. For more formal gatherings, a separate dining room provides ample space. The OPEN FLOOR PLAN allows flow between the living spaces, with TELESCOPING SLIDING GLASS DOORS leading out to the lanai. Here, you'll find a perfect retreat featuring 2 ceiling fans, a STAMPED EPOXY FLOOR, and shades—an ideal spot for unwinding in the evening with your favorite beverage. Retreat to the spacious primary bedroom, complete with 2 WALK-IN CLOSETS, and a luxurious en-suite bathroom featuring a ROMAN SHOWER, dual sinks with mirrors and vanities, and a separate commode. The 2 additional bedrooms are generously sized, ensuring your overnight guests feel comfortable and welcome. Convenience is key with an INSIDE LAUNDRY ROOM equipped with a laundry tub and cabinets for extra storage. Throughout the home, UPGRADED LIGHTING FIXTURES add a touch of elegance and ambiance. Parking is a breeze with a 2-car garage featuring a workbench, attic stairs, and an EPOXY FLOOR. Additionally, you'll have a designated GOLF CART GARAGE—essential for enjoying the nearby amenities and lifestyle. The home was built in 2020 so everything is 4 years NEW! BRADFORD has its own NEIGHBORHOOD POOL, plus you are close to the Aviary Rec Center & Pool, the Ezell Regional Rec Center & the market at SAWGRASS GROVE! Don’t miss your chance to experience the comfort, convenience, and luxury this home has to offer—it's truly a must-see!
- Type:
- Single Family
- Sq.Ft.:
- 2,083
- Status:
- Active
- Beds:
- 3
- Lot size:
- 0.26 Acres
- Year built:
- 2013
- Baths:
- 2.00
- MLS#:
- G5080745
- Subdivision:
- Villages
ADDITIONAL INFORMATION
One or more photo(s) has been virtually staged. Welcome to your dream home in the highly desired Village of Hillsborough! This stunning Juniper designer home with three bedrooms and two baths is situated on a quiet cul-de-sac, offering peace and privacy, with room for a pool. As you enter through the screened entryway, you'll be greeted by a beautiful stained glass front door with side panels. Step inside to discover the luxurious new (2024) luxury vinyl plank flooring that flows throughout the main living areas and bedrooms. The open floor plan allows for easy entertaining and comfortable living. The spacious kitchen boasts upgraded appliances and convenient pull-out cabinets, making meal prep a breeze. With a large island, breakfast nook, and dining room, there's plenty of room for hosting family and friends. Retreat to your spacious primary suite featuring an ensuite complete with a Roman shower, dual vanities with ample storage space, and a large custom closet. The second bedroom has been expanded forward for extra space while the third bedroom offers a generous closet. Need more storage? No problem! This home also features an expanded two-car plus golf cart garage, complete with a generator hook-up and pull-down attic stairs, with additional cabinets in the laundry area complete with a sink. But that's not all, this home also includes a whole-home water purification system! Step outside onto your glass-enclosed lanai featuring river rock flooring and enjoy year-round comfort thanks to its climate-controlled split design. And if you're looking for outdoor entertainment space- look no further! There’s plenty of room for an oversized pool. See attachments for an idea of a pool design and imagine relaxing poolside on those hot summer days. Located minutes to Brownwood Paddock Square where you will discover live nightly entertainment, restaurants, and shopping, close to medical facilities, golf course, as well as recreation centers. Don't miss out on this incredible opportunity to call this Juniper designer home yours! Schedule your showing today before it's gone.
- Type:
- Single Family
- Sq.Ft.:
- 2,107
- Status:
- Active
- Beds:
- 3
- Lot size:
- 0.13 Acres
- Year built:
- 2013
- Baths:
- 2.00
- MLS#:
- T3518397
- Subdivision:
- The Villages
ADDITIONAL INFORMATION
Bond is paid off. This stunning 3-bedroom, 2-bathroom residence is featuring ceramic tile flooring, plantation shutters, solar tubes, French doors, soaring ceilings, complete gutter system, attic ventilation, and more! The standout highlight of this home is its expansive chef's kitchen, boasting Maple cabinets, a wine/beverage refrigerator, sizable breakfast bar, dining area, and a customized center island. A truly remarkable kitchen you need to experience firsthand! The dining area flows into a generous living space adorned with an upgraded ceiling fan and custom French doors. The opulent master bedroom suite showcases dual walk-in closets, vaulted ceiling, and an ensuite bathroom with double vanities, linen closet, separate toilet room, and a spacious walk-in shower. Bedroom 2 features a double closet and ample space for twin beds, while Bedroom 3 offers a vaulted ceiling and another double closet. Inside, there's a convenient indoor laundry room complete with a utility sink, built-in cabinets, perfect for year-round convenience. Situated in the Village of Gilchrist, conveniently located just south of 466A between Lake Sumter Landing Market Square, offering easy access to championship golf courses, Eisenhower Regional Recreation Center, Gilchrist Neighborhood Recreation Center, Bradenton Pool and Recreation Center, as well as shopping and dining options at Pinellas and Colony Plazas. Schedule your viewing today and seize this opportunity!
- Type:
- Single Family
- Sq.Ft.:
- 2,061
- Status:
- Active
- Beds:
- 3
- Lot size:
- 0.19 Acres
- Year built:
- 2022
- Baths:
- 2.00
- MLS#:
- G5080737
- Subdivision:
- Villages/southern Oaks Un #119
ADDITIONAL INFORMATION
IMMACULATE EXTENDED 3/2 BEGONIA with GOLF CART garage on POOL READY LOT!, located near HOG EYE PRESERVE and EDNA'S ON THE GREEN, in the Village of DeLuna. Front door UPGRADED WITH WINDOW in addition to sidelight window and overhead entry window provide additional light to entry. OPEN KITCHEN FLOORPLAN with breakfast nook and front view window, upgraded cabinetry, GAS RANGE, GE appliances, Large basin sink with CUSTOM FAUCET with detachable spray head. Large dining area, CUSTOM WINDOW BLINDS throughout, Deluxe tile throughout open floor plan and into bedrooms and baths. Large Master bedroom with TRAY CEILING, Master closets are HIS/HERS opposing with wire closet organizers. The Master Bath features SEPARATE VANITIES, MEDICINE CABINET and LARGE ROMAN SHOWER. Bedroom number two sports a GRAND BAY WINDOW and TRAY CEILINGS. The second bath has LARGE UPGRADED TILE SHOWER with glass enclosure, a pocket door allows privacy separation from the living area. Large WALL MOUNTED TV's have been installed in each of the bedrooms (3), The EXPANDED LIVING ROOM has a LARGE WALL MOUNTED TV. PANORAMIC SLIDING DOORS lead to an EXPANDED EAST FACING SCREENED LANAI with views of the POOL READY BACKYARD. There is a large concrete patio just outside of lanai. NEW LANDSCAPE BED CURBING WITH ACCENT ROCK professionally installed January 2024. NOVA WHOLE HOME WATER FILTRATION SYSTEM, The garage doors are UPGRADED WITH TOP PANEL WINDOWS. This area of DeLuna is away from the Turnpike noise but accessible to many amenities, BROWNWOOD SQUARE, RICHMOND PITCH AND PUTT, EDNA'S ON THE GREEN with nearby MARSH VIEW PITCH AND PUTT are only minutes away by golf cart, 4 pools are close by, including Deluna, Waterlily, Cattail and EVERGLADE RECREATION and SOFTBALL CENTER. Miles of walking trails surround this area including HOG EYE PRESERVE. Lowlands, Loblolly, and Longleaf EXECUTIVE GOLF COURSES are nearby. EASY ACCESS to US 301 provides the fastest non-roundabout access to all areas of the Villages as well as CONVENIENT ACCESS to the Turnpike and Freeway 75. MAGNOLIA PLAZA Shopping Center is ACCESSIBLE BY GOLF CART and has a PUBLIX, McDonald's, PIZZA, BBQ, SHIP STORE, 7-ELEVEN with golf cart gas and more. Owner is open to Turnkey offer. MUST SEE!
| All listing information is deemed reliable but not guaranteed and should be independently verified through personal inspection by appropriate professionals. Listings displayed on this website may be subject to prior sale or removal from sale; availability of any listing should always be independently verified. Listing information is provided for consumer personal, non-commercial use, solely to identify potential properties for potential purchase; all other use is strictly prohibited and may violate relevant federal and state law. Copyright 2024, My Florida Regional MLS DBA Stellar MLS. |
The Villages Real Estate
The Villages real estate listings include condos, townhomes, and single family homes for sale. Commercial properties are also available. If you see a property you’re interested in, contact a The Villages real estate agent to arrange a tour today!
The Villages Weather
