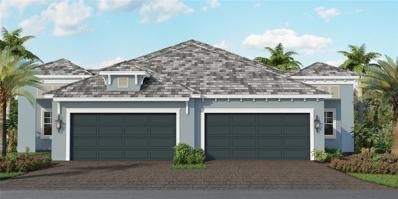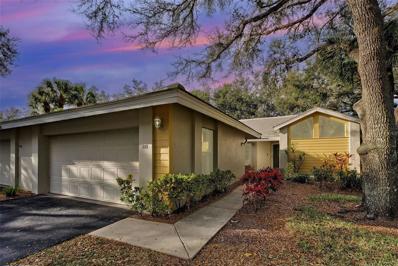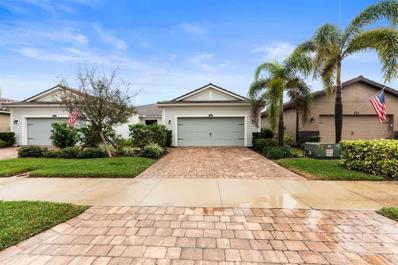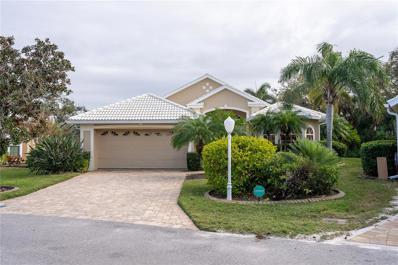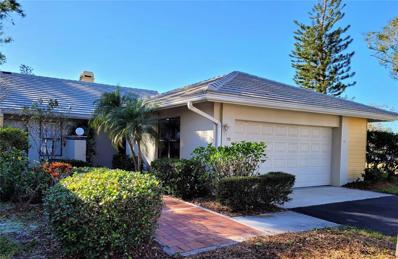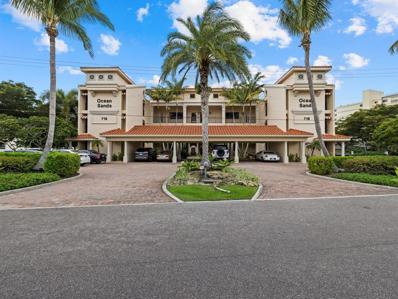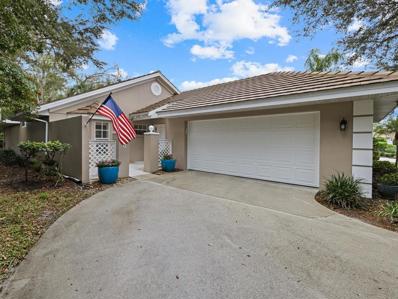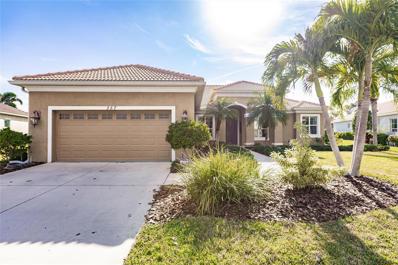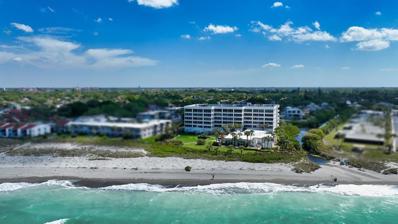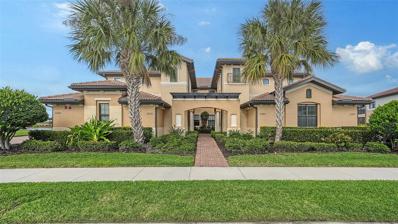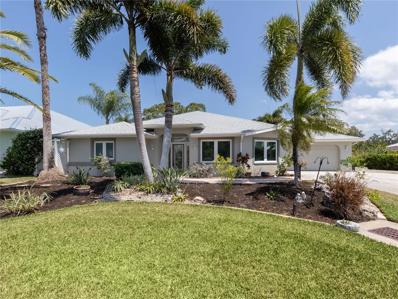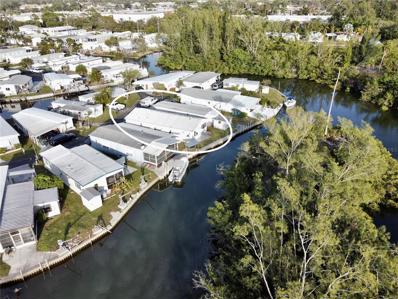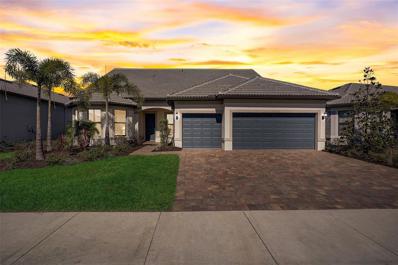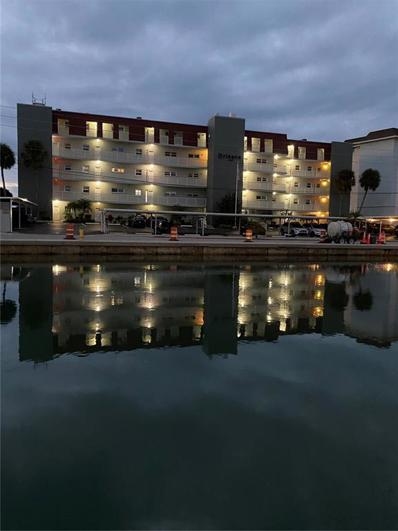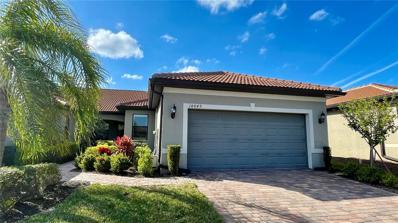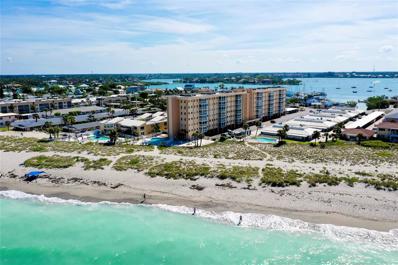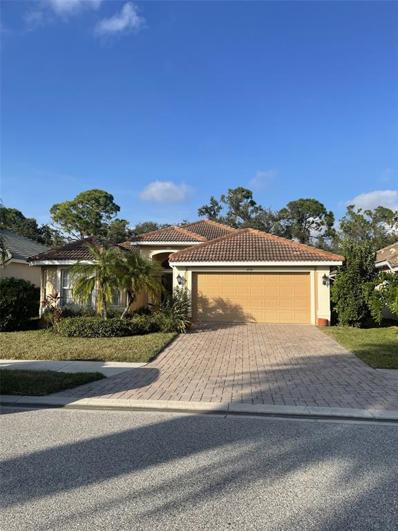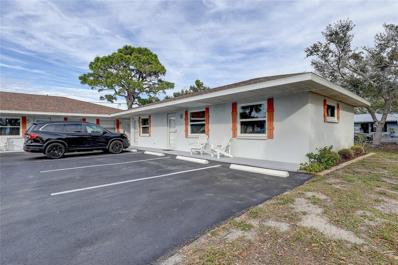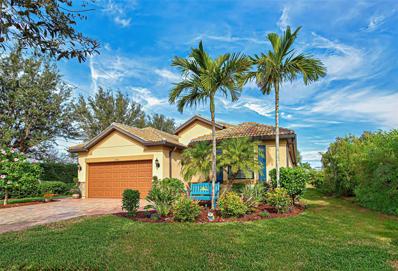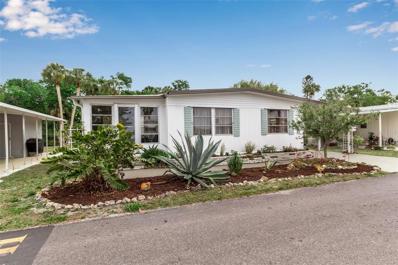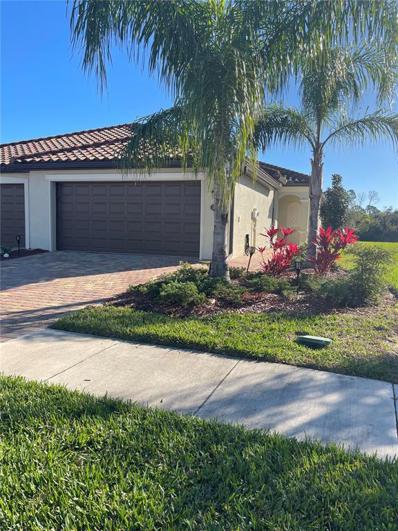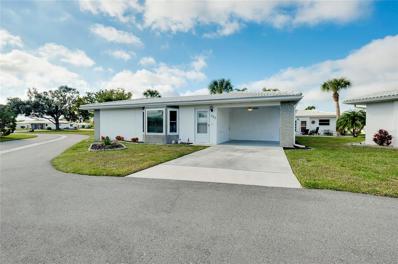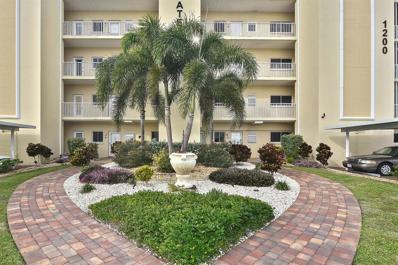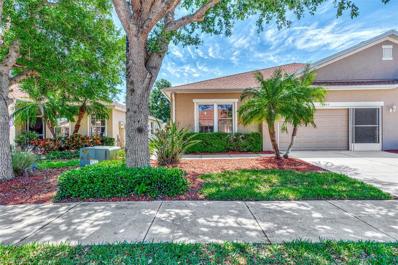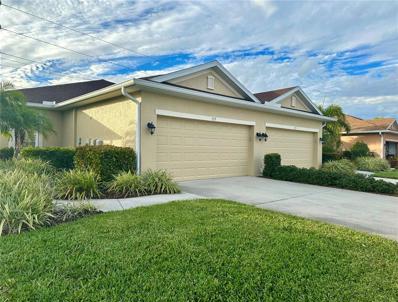Venice FL Homes for Sale
$503,990
12737 Palatka Drive Venice, FL 34293
- Type:
- Other
- Sq.Ft.:
- 1,848
- Status:
- Active
- Beds:
- 3
- Lot size:
- 0.12 Acres
- Year built:
- 2024
- Baths:
- 2.00
- MLS#:
- T3496377
- Subdivision:
- Grand Palm Phase 2b
ADDITIONAL INFORMATION
Under Construction. This light, Sandcastle floor plan has wood look tile flooring throughout. With 8' Interior doors, 9' 4" ceiling in the great room & master make the home give height. Upgraded kitchen, light cabinets and quartz counter tops, large island. The master has large walk-in closet and walk in shower. Pocket sliding glass doors open onto a large covered lanai. Grand Palm is a resort style, amenity rich, natural gas community located minutes to charming Downtown Venice, beautiful beaches, Wellen Park downtown and Hwy 75. Lawn maintenance and community amenities are included in the low HOA
- Type:
- Other
- Sq.Ft.:
- 1,319
- Status:
- Active
- Beds:
- 2
- Year built:
- 1984
- Baths:
- 2.00
- MLS#:
- N6130398
- Subdivision:
- Myrtle Trace At Plan
ADDITIONAL INFORMATION
One or more photo(s) has been virtually staged. Discover this 2-bed, 2-bath villa in the heart of Plantation Golf and Country Club, Venice. With a thoughtfully designed split floor plan for privacy, a spacious 2-car garage, and a private courtyard perfect for morning coffee or evening stargazing, this home exudes charm. The newly screened back lanai beckons you with unrestricted views of a serene lawn, majestic trees, and spectacular sunsets. Located off the kitchen, this is a fantastic place to enjoy outdoor dining with friends. The community pool is heated year-round and just a short walk out the back lanai door. What sets this property apart is the hassle-free lifestyle it offers. The monthly HOA covers numerous needs such as lawn care, landscaping, irrigation, exterior maintenance, cable, painting, driveway cleaning, garage door replacement, trash, roof repairs and replacements, gutter cleaning, and pool access. Plus, there's an option to become a member of the esteemed Plantation Golf and Country Club if you choose. Inside the home, vaulted ceilings lend an airy feel along with the new flooring that stretches throughout. The home has been extensively updated in the past two years. You will appreciate the high-end finishes in the renovated bathrooms (2022) from tiled showers to a soaking tub. The home was completely repiped in 2022, new furnace/AC in 2021 (with a regularly scheduled maintenance plan), electrical update in 2016, and a bonus room with expansive impact resistant windows added in 2021. This versatile space can be used as an office, craft room, nursery, TV room, or a private space for overnight guests. Conveniently located near beaches, Wellen Park, the Braves spring training facility, and an unlimited list of activities that come with the Southwest Florida area – from boating and fishing to golf and biking – this villa is more than a home; it's an invitation to a vibrant and exciting lifestyle. Seize the opportunity to make this your own sanctuary in the heart of paradise.
$475,000
11859 Tapestry Lane Venice, FL 34293
- Type:
- Other
- Sq.Ft.:
- 1,771
- Status:
- Active
- Beds:
- 2
- Lot size:
- 0.11 Acres
- Year built:
- 2017
- Baths:
- 2.00
- MLS#:
- N6130435
- Subdivision:
- Renaissance
ADDITIONAL INFORMATION
Prepare to be captivated by this waterfront gem – the expansive and highly sought-after Seaglass model villa nestled in the coveted Renaissance community at the heart of Wellen Park, the top-selling master-planned community. With a generous 1,771 square feet of luxurious living space, this villa is a true retreat. As you step inside, a warm and welcoming ambiance unfolds, featuring a comfortable seating area and an open floor plan seamlessly connecting the living room and kitchen spaces. The thoughtfully designed split floor plan ensures the perfect separation between the primary suite and the secondary bedroom, offering a sense of privacy and tranquility. Throughout the villa, 10-foot ceilings and 8-foot doorways create an atmosphere of grandeur and spaciousness. The kitchen is a culinary haven, boasting ample cabinetry and counter space to inspire your culinary creativity. With granite countertops, stainless steel appliances, and a charming tile backsplash, this kitchen is as stylish as it is functional. The large primary suite provides a quiet sanctuary, complete with a spacious ensuite bath featuring dual vanities and a walk-in closet. This villa goes above and beyond, offering an additional flex room that can serve as an office, den, or an extra sleeping area for guests. Step through the expansive sliding panel doors to your private lanai, overlooking a tranquil pond with a soothing water fountain – the perfect spot to enjoy a quiet cup of coffee or a relaxing afternoon beverage. The community amenities are just steps away, including a resort-style heated pool, spa, tennis and pickleball courts, bocce, a fitness center, and a tot lot. The nearby nature trails lead to the Blue Heron dog park, providing ample opportunities for outdoor recreation. Downtown Wellen Park, with its unique shops, restaurants, and weekly events, is just across the street. Enjoy concerts, yoga, Zumba, and more, all centered around an 80-acre lake with walking trails, a fishing pier, and kayak rentals. Additionally, Cool Today Park, home to the Atlanta Braves training facility, is a short distance away, offering even more events and activities. Experience waterfront luxury, community amenities, and the vibrant lifestyle of Wellen Park in this exceptional Seaglass model villa. Schedule your private tour and embrace the unmatched comfort and convenience this residence has to offer.
- Type:
- Single Family
- Sq.Ft.:
- 2,066
- Status:
- Active
- Beds:
- 3
- Lot size:
- 0.3 Acres
- Year built:
- 2000
- Baths:
- 2.00
- MLS#:
- A4595532
- Subdivision:
- Bermuda Club East At Plantation
ADDITIONAL INFORMATION
Rarely available three bedroom, two-bath pool home located behind the gated entrance of Bermuda Club East in the Plantation. Situated on a premium golf course lot with partial wooded privacy and view of the second hole of the Panther course. You can experience the best of what the Florida lifestyle has to offer while you sit and relax on your back paver lanai that features an outdoor kitchen, saltwater pool and spa. The interior of the home boasts a split floor plan with a graciously sized great room/dining room area, den with custom built-ins, kitchen featuring a cooking island, gas stove, stainless steel appliances, wood cabinets and granite countertops along with a separate wet bar with wine refrigerator making entertaining seamless. Home needs new roof and pool cage and price is reduced and reflected accordingly. Plantation Golf & Country Club has an optional membership and includes amenities such as a 36-hole golf course, restaurant and bar, tennis courts and swimming pool. Schedule your private showing today.
- Type:
- Other
- Sq.Ft.:
- 1,644
- Status:
- Active
- Beds:
- 2
- Year built:
- 1988
- Baths:
- 3.00
- MLS#:
- T3496149
- Subdivision:
- Myrtle Trace At Plan
ADDITIONAL INFORMATION
Quiet villa with an "absolutely amazing" water view in the highly desirable "Plantation Golf and Country Club" community of "Myrtle Trace". Two beautiful bedrooms with bathrooms (w/skylights) "plus" a third "guest" bathroom. Villa has a "separate" room that can be used for an "office" or "hobby room" (complete with desk, tables, etc...). Private driveway and one car garage. Access to heated pool and clubhouse (with "free" WiFi) included. Enjoy "walking" or "biking" on the wide shade tree lined “private” roads.
- Type:
- Condo
- Sq.Ft.:
- 1,535
- Status:
- Active
- Beds:
- 3
- Lot size:
- 0.64 Acres
- Year built:
- 1980
- Baths:
- 2.00
- MLS#:
- N6130689
- Subdivision:
- Ocean Sands
ADDITIONAL INFORMATION
GULF FRONT BUILDING WITH PRIVATE BEACH ACCESS! GROUND FLOOR! HURRICANE IMPACT WINDOWS AND DOORS! RARE 3 BEDROOM CONDOMINIUM! Situated in the highly sought after GOLDEN BEACH location on the Island of Venice, this pristine 3-BEDROOM, 2-BATHROOM condominium allows GROUND FLOOR access to walk out to the beautiful beaches overlooking the Gulf of Mexico. Ocean Sands is a condominium community with only 10 units located directly on the beach. Entering into the unit can be done by the private front door entrance, as one of only two units on the ground floor or enjoy the breeze through the shaded hallway as you enter the EXPANSIVE LANAI at the rear of the property. Step inside the front door to an open foyer with additional coat closet. A SEPARATE DINING space with three windows allows ample natural light and space to enjoy entertaining. The living room has an abundance of natural light with 3 SLIDING DOORS showcasing the lanai and lush tropical landscape. The open kitchen has an ISLAND that can sit up to 4 chairs and provides additional storage cabinets. The cabinets’ appealing natural finish creates a neutral backdrop complemented by GRANITE countertops. The first of three bedrooms is spacious and features a seating area adorned with a wall of windows and an access door leading to the rear lanai. Continuing down the hallway, the second bedroom has a walk-in closet and a door accessible to an additional lanai on the side of the property. Additionally, it connects to the bathroom, which can also be accessed through the hallway for additional privacy in the second bedroom. This property features IN-UNIT LAUNDRY. The primary bedroom features ample space, TWO CLOSETS, access to the lanai on the side of the property and an ENSUITE bathroom complete with DUAL VANITIES. Capture the most beautiful sunsets from your lanai or walk the very short distance through the meticulously maintained sidewalk and pool area to view the sunset on the complexes’ ROOF TOP DECK or continue to the beach to see the sun slip past the horizon. The POOL has undergone recent resurfacing, and amenities such as SHUFFLEBOARD and an OUTDOOR SHOWER conveniently located near the PRIVATE BEACH ACCESS. This condominium is conveniently located in the Golden Beach area on the Island of Venice. Enjoy the location close to downtown boutique shops, gourmet dining, and plenty of arts and entertainment. The Island of Venice is also located just 8 miles to I-75 and 20 miles to the City of Sarasota. Copy and Paste this link to view the luxury video: https://sites.hdmediahouse.com/1278506 Bedroom Closet Type: Built In Closet (Primary Bedroom).
- Type:
- Other
- Sq.Ft.:
- 1,756
- Status:
- Active
- Beds:
- 3
- Year built:
- 1994
- Baths:
- 2.00
- MLS#:
- N6130450
- Subdivision:
- Clubside Villas
ADDITIONAL INFORMATION
Experience the allure of this recently enhanced and impressive standalone villa that offers the lifestyle of a single-family home. Nestled within the exclusive gated enclave of Clubside Villas, amid the scenic Plantation Golf and Country Club with an optional membership, enjoy privacy with only one adjacent neighbor. Revel in serene views of the pond and mature trees. Conveniently positioned just one to two blocks from the Plantation Golf and Country Club, relish the ability to stroll to numerous amenities while savoring the seclusion of your home. This beautifully remodeled three-bedroom, two bath, two-car garage home features vinyl flooring throughout, tile in the bathrooms and interior laundry room, vaulted ceilings with tongue and groove, and an abundance of windows and doors, which allows natural light to add a beautiful soft glow to the home. Skillful renovations include superior finishes such as fresh paint, new flooring, custom molding around all doorways, new baseboards, new faucets, new lighting, and custom blinds. The home also experienced the following updates: 2019-new HVAC, 2017- new roof, 2010- 3 new doors, and 2006- re-piped plumbing. The open floor plan creates the perfect venue for entertaining. The magazine worthy kitchen features custom cabinetry, quartz countertops, custom tile, large walk-in pantry, new stainless-steel appliances, new lighting fixtures, cooking island, as well as a large breakfast/serving bar. The living room feels elegant yet comfortable with high tongue and groove ceilings. Nature is blended with the interior in the sunroom, features two walls of sliding doors, and is currently being used as the formal dining room. Explore the primary bedroom features which include a high ceiling, bay window, two closets (including a large walk-in closet), and an ensuite bathroom. The primary bathroom is tastefully updated with dual sinks, ample storage, walk-in shower, and a shiplap feature wall. Guests will feel comfortable with the additional two bedrooms and a second bathroom. One guest bedroom features a unique atrium space. The interior laundry room features new cabinetry, full-sized stacked washer and dryer, and custom cherry countertops. The home sits back off the street, which creates a longer-than-most driveway, and a two-car garage with an electrical connection for a future whole house generator, and side entry door. Owners will appreciate the privacy found from the large courtyard, which could be used to enjoy wildlife, sunbathing, yoga, grilling, outdoor dining, reading a great book in solitude, or simply enjoying a quiet evening with friends and family around a firepit. This maintenance-free villa is move-in ready and is steps away from the community pool. If owners chose to join the Plantation Golf and Country Club, then a wide assortment of amenities will provide various opportunities to socialize. These amenities include two championship 18-hole golf courses, driving range, practice putting and chipping greens, 12 Har-Tru tennis courts, fitness center, heated in winter and chilled in summer junior Olympic sized pool and spa, card rooms, 4 bocce ball courts, 6 pickle-ball courts, and a welcoming and spacious clubhouse with superior dining options. Clubside Villas are located within a five-minute drive to Wellen Park, and 15 minute drive to the island of Venice and Venice Beach. Copy, paste, & watch the following LUXURY VIDEO: https://iframe.videodelivery.net/ba7d9e771d4f8434b0d007ed8e6ff02b Bedroom Closet Type: Walk-in Closet (Primary Bedroom).
- Type:
- Single Family
- Sq.Ft.:
- 2,501
- Status:
- Active
- Beds:
- 3
- Lot size:
- 0.34 Acres
- Year built:
- 2013
- Baths:
- 2.00
- MLS#:
- N6130366
- Subdivision:
- Sawgrass
ADDITIONAL INFORMATION
Live the luxurious lifestyle from this dazzling three-bedroom plus office, plus den, two-bath, pool home with extended two-car garage located in the beloved gated community of Sawgrass. This absolutely stunning home features, engineered hardwood floors in the formal living and dining rooms, with carpet in the bedrooms. PGT hurricane windows will provide you comfort and security." The host in you will love the open kitchen, which overlooks the family room where you can prepare delicious meals and feel like you are part of the action from the kitchen, which boasts beautiful wood cherry cabinets, stainless steel appliances, upgraded granite counter tops, and a gas range. Work with ease from the spacious office, located just off the entry. The split bedroom floor plan offers plenty of privacy for you, as well as your guests, with two additional bedrooms, a private den and a separate bath. Retreat to your lavish master suite with tray ceilings, dual walk-in closets, an expansive bath that offers separate vanities, a large glassed walk-in shower and a relaxing tub. Escape to the outdoors, where you can dine alfresco with family and friends on the spacious, covered lanai. Sawgrass is a well-established neighbourhood with a fabulous clubhouse with an updated fitness room, generous heated community, pool, tennis court, pickleball courts and much more. This gated community is close to everything – restaurants, dining, new hospital, and charming downtown Venice with cafés, boutiques and beaches. And the best part is No CDD Fees!, Low HOA Fees!, and you are Not in a Flood zone! Come and start living the Florida lifestyle today!
$1,725,000
550 Flamingo Drive Unit 202 Venice, FL 34285
- Type:
- Condo
- Sq.Ft.:
- 2,279
- Status:
- Active
- Beds:
- 3
- Year built:
- 1987
- Baths:
- 2.00
- MLS#:
- A4593230
- Subdivision:
- Island Shores
ADDITIONAL INFORMATION
One or more photo(s) has been virtually staged. Indulge in coastal living at its finest in this exceptional Gulf of Mexico condominium. This expansive 2,279 square feet residence offers three generously sized bedrooms and panoramic views of the azure waters. As you enter, the vast living space welcomes you, featuring a large kitchen designed for entertaining, complete with a breakfast bar. The newly painted dining room and great room seamlessly merge, creating a spacious and open layout. It is easy to envision relaxed evenings in this space, be it entertaining guests or enjoying a quiet time alone. Expansive slider doors both at the great room as well as the owner's suite frame the 31-foot-long lanai, where the Gulf's allure unfolds, providing a mesmerizing backdrop for every enviable moment. Enter the Owner's Suite, where you can imagine awakening in the mornings, the soothing sounds of the ocean just beyond your doorstep, it's waves the first thing you see from your suite's slider doors. Step onto the lanai, a sanctuary with a sitting area to immerse yourself in the rhythm of the waves as well as space for al fresco dining. Picture sipping cocktails with friends as the sun sets over the Gulf, casting a warm glow – a daily spectacle and cherished part of your new lifestyle.
- Type:
- Condo
- Sq.Ft.:
- 2,569
- Status:
- Active
- Beds:
- 3
- Year built:
- 2014
- Baths:
- 2.00
- MLS#:
- N6130228
- Subdivision:
- Sarasota National
ADDITIONAL INFORMATION
Rarely does one of these distinctive WCI-built, private interior elevator carriage homes hit the market. This exceptional three-bedroom plus den/flex room, two-bath, two-car garage home with a screened-in lanai proudly delivers a million-dollar view. Highlighting the alluring living and entertainment area, you will be captivated by the breathtaking panoramic views of a sprawling and meticulously manicured golf course and the expansive tranquil water view. Pristine and lovingly maintained, this unit is move in-ready for the connoisseur of life who is seeking an ideal home in perfect harmony with its surroundings. The walls wear a soothing neutral tone, creating a canvas for you to create your own masterpiece. A cook’s kitchen with abundant wood cabinetry, closet pantry, quartz and granite countertops and polished stainless steel appliances is ready to bring culinary visions to life. The oversized center island serves as both a practical workspace and a gathering spot for family and friends. A casual breakfast area complements the kitchen, encouraging delightful shared meals, while a formal dining area provides ambiance for more intimate dinners. A generous great room area provides comfort and style, inviting intimate conversations or lively gatherings. The primary suite is ideally situated for the ultimate in privacy and comfort, and your guest's accommodation is warm and welcoming. The den/flex room provides multifunctional uses: office, hobby room, additional TV/music room or overflow for overnight guests. The private interior elevator is an invaluable feature, offering accessibility and convenience, enhanced property value, future-proofing, luxury and prestige and convenience for moving items and safety. Other notable special features include high-impact hurricane windows, lanai remote sunshades and luxury vinyl flooring. Sarasota National is an amenity-rich lifestyle community, offering a premier 18-hole golf course (golf membership for two included in the home purchase with no upfront initiation fee), golf members clubhouse, pro shop, Palm Club with bar and dining facilities, outdoor tiki bar and casual dining, zero-entry heated resort pool, lap pool, spa, coffee café, state-of-the-art fitness center, tennis, bocce and pickleball courts, tot playground and doggie park. Beyond the community, you’ll have easy access to Venice Beach, known for its fossil-laden sands and Manasota Beach for its secluded ambiance is just a short distance away. The charming Historic District of Venice, boasting boutiques, art galleries and delightful eateries, as well as the new Wellen Park community, are all reachable within minutes. Conveniently located to I-75 and U.S. 41, State College of Florida, Sarasota Memorial Hospital Venice Campus, Venice Performing Arts Center, beaches, fishing, golf, schools, Houses of Worship, CoolToday Park, Atlanta Braves Training Facility and more. Option to purchase furnishings and turnkey are available for purchase under a separate agreement.
$750,000
300 Gulf Drive Venice, FL 34285
- Type:
- Single Family
- Sq.Ft.:
- 1,885
- Status:
- Active
- Beds:
- 3
- Lot size:
- 0.17 Acres
- Year built:
- 1994
- Baths:
- 3.00
- MLS#:
- N6130268
- Subdivision:
- Gulf Shores
ADDITIONAL INFORMATION
Live the Island lifestyle from this 3 bedroom, 3 bath, 2 car garage pool home centered around the private tranquil courtyard. Located in Gulf Shores where you have TWO DEEDED BEACH ACCESS locations that are within walking/biking distance. A small fee is required to have access. The classic floor plan flows with ease and connects to the private courtyard pool area from every room. The spacious living room offers a glass slider that opens to a patio and fenced yard to let the family pet out for a little outdoor playtime. The updated kitchen with solid wood cabinets and Corian countertops, blends nicely with the tile floors. Just off the kitchen is the dining room and built in office with glass sliders that lead out to the pool. The master suite layout has a walk-in closet and a beautifully appointed bath, and for the guests, they'll have plenty of room to spread out in the oversized second bedroom with a walk-in closet. The third bedroom with full bath is just outside the courtyard and would make a perfect mother in-law suite or studio/office. Additional features of note are a few hurricane impact windows and hurricane doors, new roof in 2019, new A/C in 2015, new duct work 2020, paver brick walkway and additional shell drive to park the boat or RV. This exceptional residence captures the essence of island living where the beach, downtown restaurants, shops and theaters are just steps away. Room Feature: Linen Closet In Bath (Primary Bedroom).
$275,000
143 Bayou Drive Venice, FL 34285
- Type:
- Other
- Sq.Ft.:
- 770
- Status:
- Active
- Beds:
- 2
- Lot size:
- 0.06 Acres
- Year built:
- 1983
- Baths:
- 1.00
- MLS#:
- N6130452
- Subdivision:
- Venice Bay Adult Park
ADDITIONAL INFORMATION
Calling all boaters! This Updated Waterfront property is just under 1 mile from Historic Downtown Venice and Move in Ready! Bring your boat, jet ski, or kayak and enjoy Florida living at its finest. Situated on roughly 35ft of waterfrontage just off the Intracoastal Waterway. This 2 bedroom, 1 bath home is fully remodeled and comes turnkey furnished. Brand new kitchen with granite counters and stainless steel appliances. New vinyl plank flooring throughout. Updated bath with tile flooring and new vanity. Large Florida room with vinyl plank flooring gives you additional living space. Brand new HVAC and a brand new seawall! Fresh paint inside and out. Storage shed with laundry washer and dryer. Less than one mile from Historic Downtown Venice where you can enjoy dining, shopping, and yearly downtown events. Under 2 miles from Venice Public Beach. Don't miss your opportunity on this waterfront home. Schedule your showing today.
$1,095,000
13250 Rinella Street Venice, FL 34293
- Type:
- Single Family
- Sq.Ft.:
- 3,697
- Status:
- Active
- Beds:
- 4
- Lot size:
- 0.2 Acres
- Year built:
- 2021
- Baths:
- 4.00
- MLS#:
- A4597605
- Subdivision:
- Islandwalk/the West Vlgs Ph 8
ADDITIONAL INFORMATION
Welcome home to IslandWalk in the coastal town of Venice, Florida. This modern thoughtfully designed Pinnacle model, built in 2021, offers a seamless blend of luxury meets modern design. Situated on a premium water lot with a large open greenspace area in the front creates privacy, setting this home apart from the rest! Boasting nearly 3,700 square feet of living space has four-bedrooms, four-bathrooms plus a den and bonus loft with an additional bedroom and office space. Panoramic glass sliding doors leading out to the lanai allows captivating views of the best of what Florida has to offer- sunsets, saltwater pool and waterfall feature spa on a premium water view lot creating your very own tropical paradise. As you step back inside, you can't help but notice the open concept layout, new luxury plank flooring and the chef's kitchen featuring upgraded soft close cabinetry, herringbone backsplash, an oversized quartz island with space to entertain family and friends as it seamlessly blends your indoor and outdoor living spaces for premium Florida living. Plenty of space to park all of your toys in the 3 car garage with extended room for extra storage. As you drive home you are captivated by the striking waterscapes, miles of walking and biking trails and 26 beautiful Venetian bridges throughout the community. IslandWalk is one of Venice’s most social communities with a full-time activities director, TWO community clubhouses, event center, TWO resort style pools, a LAP pool, 12 PICKLE BALL Courts, 8 tennis courts, dog park, playground, Basketball Court, Community Garden and fitness center- the list goes on! The Atlanta Braves Stadium and downtown Wellen Park is a short bike ride away and featuring an 80-acre lake, retail shops and waterfront dining. Award winning beaches are within a short drive- Venice Beach, Nokomis Beach and Manasota Key offer the best sunsets, kayaking and fishing spots along our gulf coast. HOA includes grounds maintenance, CABLE, WIFI, amenities, and 24-hour guard gated community offering security and tranquility. Don't miss the opportunity to experience the pinnacle of luxury living on the west coast.
- Type:
- Condo
- Sq.Ft.:
- 872
- Status:
- Active
- Beds:
- 2
- Year built:
- 1969
- Baths:
- 2.00
- MLS#:
- N6130375
- Subdivision:
- The Orleans
ADDITIONAL INFORMATION
Direct Gulf Front awesome views of the Gulf of Mexico and Venice Beach from the moment you step into this 2 bedroom suite condo. 4th floor offers that perfect eye level (horizon line) for your viewing pleasure. Convenient pass through from kitchen to dining area. Eat in kitchen updated 2018. New laminate floors 2022. New A.C. 2023. Newer hurricane windows. You can grill your lunch or dinner with the association's gas grill. Total sq. ft just under 1,000. sq. ft. New roof 2022. Free laundry machines across from condo. Extra storage on 1st floor of the bldg. East view of the Intracoastal Waterway. Minutes to historic downtown Venice with fine dining, boutique shops, live theatre, a farmer's market and much more, basketball and tennis courts. You could go fishing off the South Jetty. Boating and marinas nearby. Come take a look, sit on a lanai chair, you may have found your Florida home.
- Type:
- Other
- Sq.Ft.:
- 1,611
- Status:
- Active
- Beds:
- 2
- Lot size:
- 0.11 Acres
- Year built:
- 2018
- Baths:
- 2.00
- MLS#:
- A4593565
- Subdivision:
- Islandwalk/the West Vlgs Ph 5
ADDITIONAL INFORMATION
This light and bright END UNIT move-in ready villa, with 2 bedrooms, 2 baths and a spacious office/den/flex-room, is well appointed with many upgrades that you just won't find elsewhere. It's the finer details that make the difference: Elfa closet systems, upscale ceiling fans, lighting, appliances and fixtures, incredible additional garage storage, Ring doorbell, plantation shutters and more. HOA fee includes lawn care, exterior maintenance, cable & internet. You've worked for this, you deserve it. Come home to IslandWalk; an 830 acre gated, resort style community with a full-time activity director, 3 event centers, tennis, pickleball, heated pools, fitness center, a community garden and miles of walking paths, lakes and preserves. This is the Florida lifestyle that dreams are made of, and it's at your fingertips!
- Type:
- Condo
- Sq.Ft.:
- 939
- Status:
- Active
- Beds:
- 2
- Year built:
- 1969
- Baths:
- 2.00
- MLS#:
- N6130084
- Subdivision:
- San Marco
ADDITIONAL INFORMATION
Amazing Gulf of Mexico and Bay views from this furnished updated 2/2 beachside condo! This beautifully remodeled condo is an end unit and located on the south side of the San Marco building. Perfect location for those wanting to enjoy the sun, sand and sounds of the gulf. The completely updated kitchen features stainless steel appliances, granite stone countertops, built in microwave, electric oven and range, wood cabinetry and subway tile backsplash. The glassed in lanai has been incorporated into the living space for use as the dining area allowing for the gulf to bay views all year long. All new hurricane windows were installed in October 2020 throughout this unit, as well as a new AC system in 2023. There are 2 bedrooms with en suite bathrooms and plantation shutters on the windows. The eastern bedroom has additional window views to the bay and Higel park where you can launch your boat. The vanities, lighting and mirrors have been updated in both bathrooms. The primary bath has a walk-in shower, the guest has a bathtub with shower. Each floor has its own laundry room near the central elevators, as well as an extra storage unit for owners. This unit has calming beach colors throughout and is easy to care for large tile flooring. Your assigned parking spot is steps away from the beach, large patio, and heated community pool area. Outdoor amenities include a rec room with kitchenette, grill, outdoor shower, patio chairs, tables and umbrellas and bike racks. Located walking distance to the North Jetty, Crow’s Nest restaurant and directly across from the Venice Yacht Club. Historical Venice Island has a quaint downtown area with many shops, restaurants, parks, farmer’s markets, performing arts theater, symphony, private airport, and weekend arts, craft and auto shows. Great rental property with tenants Jan-Mar 2024. A one year Home Warranty is provided by the seller. Welcome to the relaxing Florida lifestyle!
- Type:
- Single Family
- Sq.Ft.:
- 1,942
- Status:
- Active
- Beds:
- 3
- Lot size:
- 0.14 Acres
- Year built:
- 2006
- Baths:
- 2.00
- MLS#:
- T3494901
- Subdivision:
- Stoneybrook At Venice
ADDITIONAL INFORMATION
Beautiful, upscale interior treatments and move in ready. Comfortable 3/2 or 2/2 with office. Very desirable Stoneybrook of Venice neighborhood with community pool, spa, fitness, tennis and clubhouse. This gorgeous home has numerous extra interior details to the ceilings and walls that make for an elegant yet comfortable home. TV room with extra large, wall mounted TV. Two car garage, open plan with eat in kitchen and dedicated dining room area. Private back yard backs to preserve, and large enough to add a pool. Furnishings available. Low monthly HOA.
- Type:
- Condo
- Sq.Ft.:
- 900
- Status:
- Active
- Beds:
- 2
- Year built:
- 1980
- Baths:
- 2.00
- MLS#:
- N6130276
- Subdivision:
- Sea Breeze
ADDITIONAL INFORMATION
Nestled in The Island of Venice is this charming 2 bedroom and two bathroom condo! This private first floor, one level unit boasts not one but two primary en-suites! Once entering this home you will find a spacious kitchen / living room with luxury vinyl flooring, new beach-style shaker cabinetry and granite counters. The first ensuite has beautiful tile flooring throughout and roomy walk in closet. The private attached bathroom offers a tiled walk in shower! The second primary suite has a private entrance, double closet and private bathroom. This condo has laundry in the unit, brand new impact windows, new roof and so much more. Golf anyone? This condo is just a short golf cart ride to Lake Venice Golf Course! Right around the corner you can experience all that Venice has to offer. From shark toothing, world class fishing, high end boutiques and world class dining! Come and experienced Island life at its best! The condo is complete with green space, a party patio and ample parking! Florida is calling
- Type:
- Single Family
- Sq.Ft.:
- 2,006
- Status:
- Active
- Beds:
- 3
- Lot size:
- 0.17 Acres
- Year built:
- 2016
- Baths:
- 2.00
- MLS#:
- N6130201
- Subdivision:
- Islandwalk/west Vlgs Ph 3a 3
ADDITIONAL INFORMATION
Islandwalk is the PREMIER gated, amenity rich community in the new & exciting Wellen Park development. This popular Summerwood model has a private location at the end of a cul de sac, with no neighbor to the left. A beautiful newly added heated, salt water pool with waterfall, auto cleaner & LED lights is framed by an oversized lanai overlooking a sparkling water view. (2) Remote storm shutters were added to the lanai for additional peace of mind during seasonal storms. A chefs kitchen has an abundance of cream cabinetry, coordinating granite countertops, listel backsplash & a walk in pantry & is open to the great room & dining area. Zero corner glass sliders open to the great room onto the fabulous lanai area for all fresto dining & entertaining, bringing the outdoors inside year round. The spacious primary bedroom has views of the pool & a stunning en suite bath with an oversized walk in shower with a heavy glass enclosure & bench. Dual vanities, a framed mirror, generous walk in closet, separate water closet & linen closet exude luxury in the Owners Suite. (2) additional bedrooms & a flex room with glass french doors offer the space needed for visiting family & friends. The flex room has beautiful engineered HWFL's & would make an ideal home office or room for a (4th) bedroom when needed. Additional upgrades include: *Crown Molding* Whole house water softener*Kitchen osmosis faucet*New refrigerator & stove*New hands-free kitchen faucet* HVAC with UV light system* Rounded corner walls* Landscape lighting-outdoors-front & back*Extended lanai to accommodate pool, 40' X 25'+ 20' X 13' + 13' X 9' areas + added fans & lighting *Widened front driveway & walkway pavers*Outdoor security lights & cameras* Garage-AC unit, overhead storage racks, pull down attic stairs & insulated door*Whole house surge protection*Custom plantation shutters on every window*Newly painted exterior-WOW! The amenties at Islandwalk are fabulous with geothermals pools, 12 pickleball courts, 8 har-tru tennis courts, fitness centers, activity centers, & something for every resident. Golf carts are permitted to cruise around the community & if street ready, can be driven outside of the community to the Atlanta Braves Cool Today ballpark or downtown Wellen Park. The HOA fee includes landscaping, tree trimming, a full-time Lifestyle Director, on-site management, 24 hr staffed security gate, & internet service with (3) DVR boxes included. Low CDD fee is included in the taxes. The nearby downtown area provides a marketplace anchored by Publix for all of your essentials & casual dining. An 80 acre lake with kayak & bike rentals surrounds Phase 1 of downtown Wellen Park with shopping, dining & entertaining options. Phase 2 is beginning with (2) hotels, shops, a hospital, medical offices & more! No surprises here- just a beautiful move- in ready home in an extraordinary community!
$233,900
617 Cervina Drive S Venice, FL 34285
- Type:
- Other
- Sq.Ft.:
- 936
- Status:
- Active
- Beds:
- 2
- Lot size:
- 0.1 Acres
- Year built:
- 1977
- Baths:
- 2.00
- MLS#:
- A4593164
- Subdivision:
- Venice Isle
ADDITIONAL INFORMATION
A MUST SEE HOME!!! Venice Isles fully renovated open floor plan 2/2 manufactured home on Preserve Lot. New HVAC, sub floors, vinyl flooring, paint interior and exterior, bathrooms, kitchen, light fixtures, ceiling fans, electrical outlets, and switches, and much more. Home backs to the preserve, on one of the best lots in Venice Isles, and is in the dog-approved portion of the park. Nicely landscaped with a sliding glass door off the master bedroom that leads to a paver patio, a very private lot. There are close to 1000 homes with the most active residents and there is always something going on. The Park has every amenity you can imagine. Come take a walk through our 2 clubhouses and make sure to see the 2 tennis courts, a fitness center, 2 heated pools, 2 hot tubs, saunas, putting greens, shuffleboard, Bocce ball, miniature golf, art rooms, pool room, TV lounges, card rooms, library, horseshoes, ceramic kilns & 2 huge ballrooms. Internet and basic cable are included in the monthly HOA fee. Venice Isles is less than a 4-mile drive to Venice Beach, Historic Downtown Venice, and its wonderful restaurants and shops.
$399,900
12193 Amica Loop Venice, FL 34293
- Type:
- Other
- Sq.Ft.:
- 1,568
- Status:
- Active
- Beds:
- 2
- Lot size:
- 0.13 Acres
- Year built:
- 2019
- Baths:
- 2.00
- MLS#:
- A4594977
- Subdivision:
- Gran Paradiso Ph 1
ADDITIONAL INFORMATION
***BRING ALL OFFERS*** Beautiful Venice semi-detached bungalow offering two bedrooms plus den and two bathrooms. Situated in the Lennar-built Gran Paradiso community, offering great resort amenities and located just minutes from all South Venice amenities. Atlanta Braves Stadium just minutes down the road.
- Type:
- Other
- Sq.Ft.:
- 1,326
- Status:
- Active
- Beds:
- 2
- Lot size:
- 0.05 Acres
- Year built:
- 1981
- Baths:
- 2.00
- MLS#:
- N6130289
- Subdivision:
- Circle Woods Of Venice 1
ADDITIONAL INFORMATION
One or more photo(s) has been virtually staged. ~~~~ SIGNIFICANT PRICE ADJUSTMENT ~~~~ Welcome to Circle Woods Community, an enchanting and highly sought-after destination located near the city of Venice. Discover a haven of warmth and camaraderie as you step into this inviting community. Perfectly suited for both snowbirds and year-round residents, Circle Woods Community provides a true sense of belonging. Prepare to be captivated by this Chesapeake Model, a magnificent two-bedroom villa freshly painted that epitomizes spacious living with new vinyl flooring throughout and Reece Builders hurricane impact windows installed 2021. This standalone gem boasts a comfortable floor plan, offering ample room to unwind and create lasting memories. The enclosed lanai creates an open and airy ambiance with the laundry room thoughtfully positioned within the villa, adding ease to your daily routines. Circle Woods is a maintenance-free, no-age restrictions community offering two pools, a fitness room, shuffleboard, horseshoes and boccie. Circle Woods is located close to Manasota Key and Venice Beaches, shopping, Atlanta Braves training facility and many of the wonderful outdoor activities the Venice area has to offer. This villa is move-in ready. Must own for two years before leasing, only 1 pet (medium). Monthly condo fee $420. The Community Offers: Free Lawn Maintenance, Clubhouse, Game Room, Gym, Library, 2 Heated Pools, Spa, Sauna, Bocce Ball, Horseshoes, Shuffleboard and much more. Circlewood is located close to Venice Main Street, Restaurants, Shopping, the Bike Legacy Trail and just minutes by Car to the Fabulous Manasota Beaches.
- Type:
- Condo
- Sq.Ft.:
- 1,109
- Status:
- Active
- Beds:
- 2
- Year built:
- 1966
- Baths:
- 2.00
- MLS#:
- N6130261
- Subdivision:
- Chateaugay
ADDITIONAL INFORMATION
Looking for location and no maintenance? This is it! Close to everything, including the beach and downtown Venice! Bright and light, this corner unit on the ground floor was completely renovated in 2021! This beauty boosts of wood-like tile floors though-out, Plantation shutters and blinds on all windows, new lighting, fans, new custom pantry, and large pass-through opening from the kitchen to the living area with a breakfast bar. The kitchen was renovated a couple of years earlier with granite countertops and white cabinets. The new bathrooms feature showers in both as well as new vanities, faucets, and granite countertops. Ceilings were raised and all walls were painted in the makeover. The hurricane windows and door on the lanai have new roll blinds for turtle season and also new wood-like tile for flooring. The walk-in closet in the primary bedroom features a barn door and built-ins. The storage closet inside the condo has built-ins, a hanging bar and shelves, and there is a dedicated storage closet for this unit in the three story building. The electrical has been updated, all new plumbing supply lines and drains and HVAC duct work has been replaced. Laundry is right down the walk, where you have 3 industrial sized washers and dryers at your disposal. The pool is heated in the winter and on the patio are grills and tables for alfresco dining. The firepit is an added bonus when the air is slightly chilly! As you look out the condo, through the lanai, the yard, pool, patio and beach is your own “backyard”, like being in a house but with no maintenance to take care of yourself! This is the place memories can be made, days with friends spent, evenings on the beach watching the sun set and toasting with friends. With only 34 units, it is easy to get to know others. During the winter months there are always activities: between food trucks, games, parties, book clubs, pot-lucks, firepit nights and celebrations. And the beach is right out your “back door”, no elevator to deal with! Easy to get to downtown, Freedom Boat Club, Venice Yacht Club, Higel Marine Park, Crow’s Nest and the South Jetty!
- Type:
- Other
- Sq.Ft.:
- 1,965
- Status:
- Active
- Beds:
- 3
- Lot size:
- 0.1 Acres
- Year built:
- 2007
- Baths:
- 2.00
- MLS#:
- N6130396
- Subdivision:
- Ventura Village
ADDITIONAL INFORMATION
One or more photo(s) has been virtually staged. Stop on by! LARGEST SIZE VILLA IN VENTURA VILLAGE , FRESHLY PAINTED, looks like a NEW BUILT HOME!!! This Villa has a unique floor plan compared to other Villas in this Ventura Village community. Come on by and bring the entire family! This Villa features 3 bedrooms, 2 bathrooms, 2-car garage, and almost 2,000 square feet of spacious living. The new homeowner will have Peace of Mind knowing that all the major items have been replaced. ROOF (2023), AC (2020), and NEW Water Heater. Added bonus is the LOW HOA FEES, and NO CDD FEES!! This lovely home features a Great open floor plan, perfect for all your entertainment and gathering needs. Love to cook? The kitchen features Granite countertops, stainless-steel appliances and a double convection oven. This home also features a split bedroom floor plan, giving everyone their own privacy. A Master bedroom suite boasts not 1 but 2 oversized walk-in closets (a dream come true) and an en-suite bathroom that includes a garden tub for relaxation after a long day’s work/travel, plus vanity and shower. The 2-Car garage features added shelving for storage and a screen for the cooler days. Moving to the backyard, imagine enjoying vacation year-round with a private screened in lanai, plus an extended patio with plenty of room for yard activities! And the activities extend to the community pool and clubhouse which is only steps away! The community is very active with events throughout the year like Halloween parties that get bigger and scarier each year! For the beach lovers, the Villa is so conveniently located. Lovely, Remote North Manasota Key Beach is within 2 miles, as well as a short distance drive to 3 other area beaches. With close proximity to downtown locations 6 miles to Venice and 7 miles to the New Wellen Park, there is no shortage of shopping, restaurants, and bars to enjoy. And don’t forget to catch a ball game at the Atlanta Braves Spring Training ball field! Be sure to make your appointment today, you truly will not be disappointed!!! SARASOTA SCHOOL DISTRICT !!!
$379,000
329 Capulet Drive Venice, FL 34292
- Type:
- Other
- Sq.Ft.:
- 1,558
- Status:
- Active
- Beds:
- 2
- Lot size:
- 0.1 Acres
- Year built:
- 2014
- Baths:
- 2.00
- MLS#:
- A4593906
- Subdivision:
- Verona Reserve Rep
ADDITIONAL INFORMATION
Location, Location....Price Adjustment - This 2 bedroom, 2 bath villa with office/den bonus room and 2 car garage is located in the desirable Verona Reserve community. The oversized kitchen with ample 42 inch high cabinets, stainless steel appliances and extended snack bar is a gourmet cook's delight. Adjoining the kitchen is a private dining room. Light and bright, the custom window treatments complement the high ceilings, triple slider, pocket doors and tray ceilings. The open great room flows through stacking glass doors into an extended lanai with a view of ponds and a greenbelt. A spacious shower and dual vanity bath with an oversized closet adjoins the primary bedroom. A guest bedroom with separate access to the main bath features a spacious closet. Design the bonus room with pocket doors as an office or den. Situated in a gated community, Verona Reserve is an all-age community, in a NO CDD/NO FLOOD zone and has Sarasota county real estate taxes,. The complex features a sparkling pool, social activities and a fenced dog park. HOA fees include a master insurance policy, reserves, exterior painting, roof repair and maintenance, landscaping, pool maintenance and more. A one year Home Warranty is included. Nearby is Jacaranda Commons to dine, grocery shop, or visit the various other stores and services. This villa is less than 5 miles to Venice Beach, downtown Venice, Interstate I75, and 3 miles to the newly-built Venice medical campus of Sarasota Memorial Hospital. Don't wait, it's ready to move in, Need furniture? Most is included at no extra charge, just ask.... schedule a showing appointment soon.
| All listing information is deemed reliable but not guaranteed and should be independently verified through personal inspection by appropriate professionals. Listings displayed on this website may be subject to prior sale or removal from sale; availability of any listing should always be independently verified. Listing information is provided for consumer personal, non-commercial use, solely to identify potential properties for potential purchase; all other use is strictly prohibited and may violate relevant federal and state law. Copyright 2024, My Florida Regional MLS DBA Stellar MLS. |
Venice Real Estate
The median home value in Venice, FL is $444,999. This is higher than the county median home value of $265,500. The national median home value is $219,700. The average price of homes sold in Venice, FL is $444,999. Approximately 50.39% of Venice homes are owned, compared to 17.17% rented, while 32.44% are vacant. Venice real estate listings include condos, townhomes, and single family homes for sale. Commercial properties are also available. If you see a property you’re interested in, contact a Venice real estate agent to arrange a tour today!
Venice, Florida has a population of 22,192. Venice is less family-centric than the surrounding county with 7.74% of the households containing married families with children. The county average for households married with children is 18.31%.
The median household income in Venice, Florida is $55,568. The median household income for the surrounding county is $55,236 compared to the national median of $57,652. The median age of people living in Venice is 68.3 years.
Venice Weather
The average high temperature in July is 90.6 degrees, with an average low temperature in January of 51.3 degrees. The average rainfall is approximately 53.3 inches per year, with 0 inches of snow per year.
