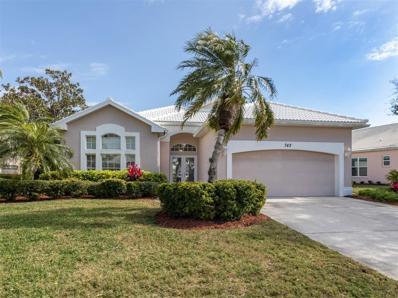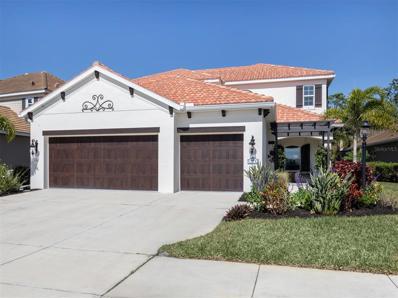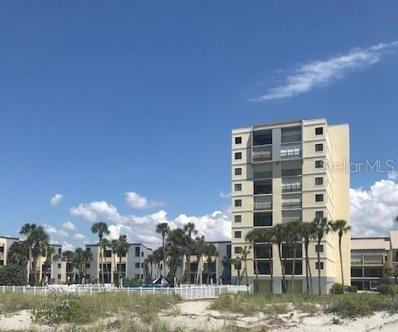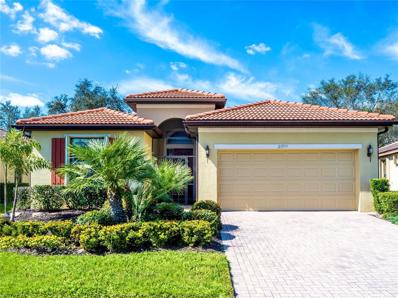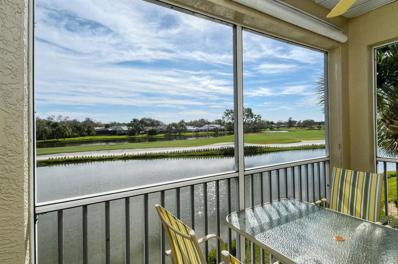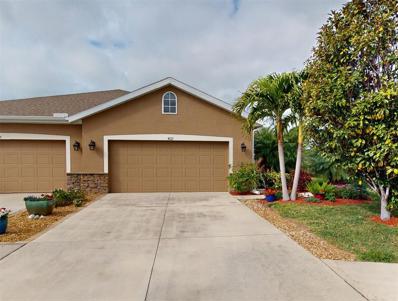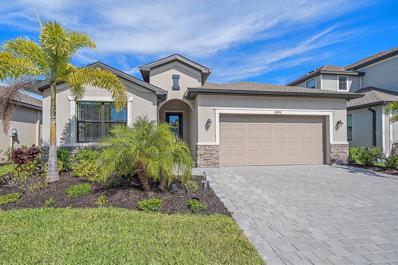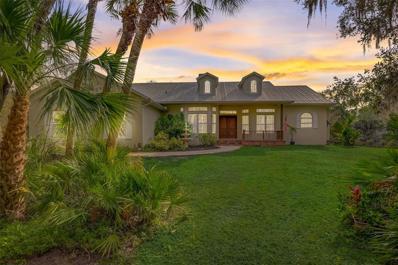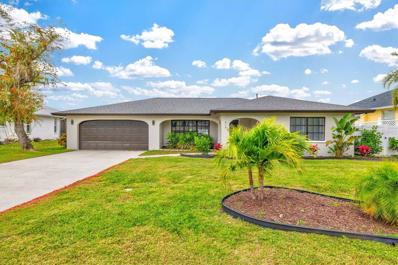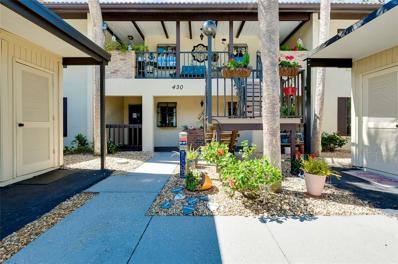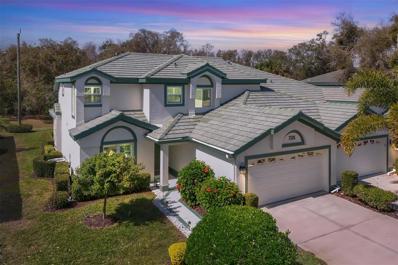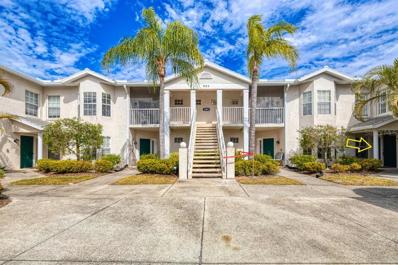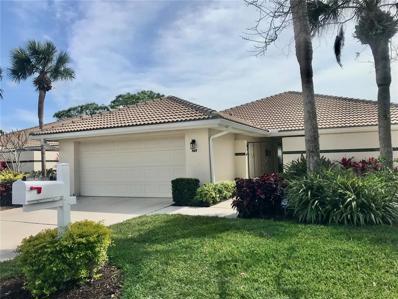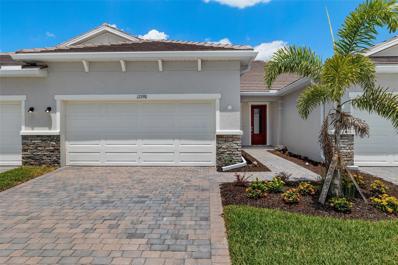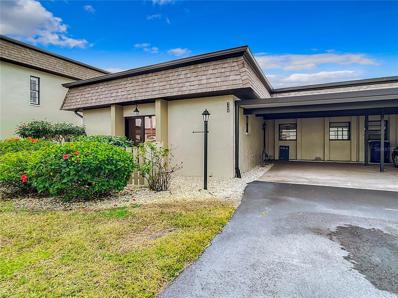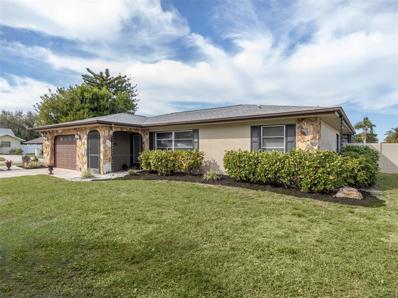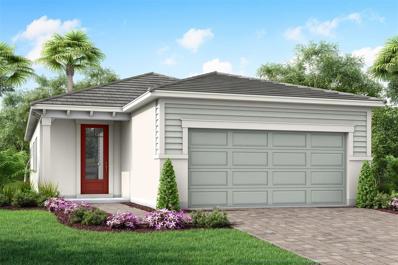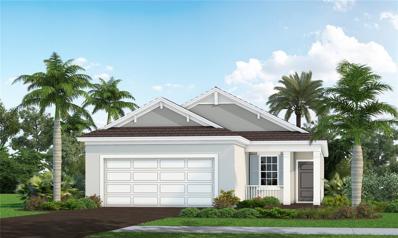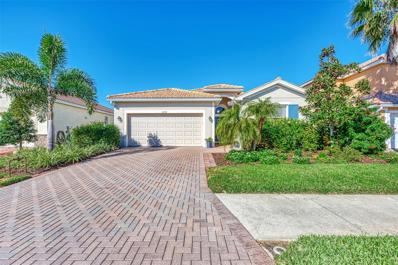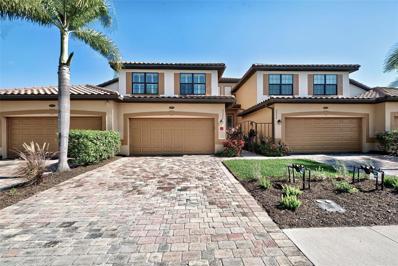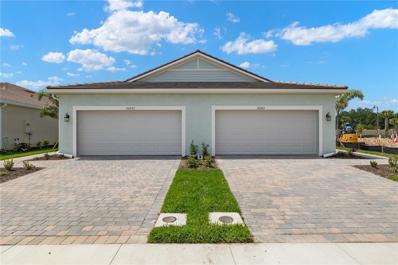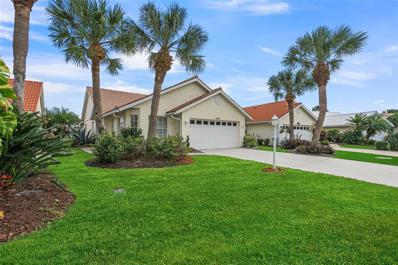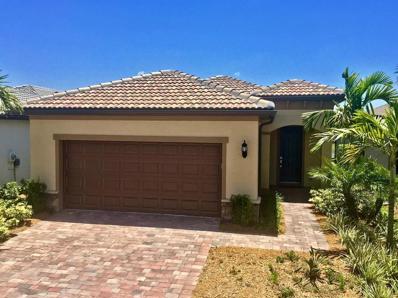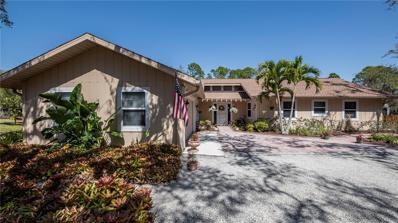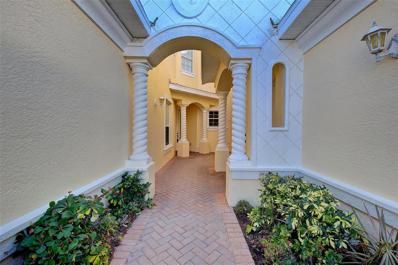Venice FL Homes for Sale
$499,900
742 Pond Lily Way Venice, FL 34293
- Type:
- Single Family
- Sq.Ft.:
- 1,910
- Status:
- Active
- Beds:
- 3
- Lot size:
- 0.21 Acres
- Year built:
- 1995
- Baths:
- 2.00
- MLS#:
- N6131299
- Subdivision:
- Grassy Oaks
ADDITIONAL INFORMATION
This one should be on your list to see!! Popular 3 BED/Den, 2BA,2CG OPEN FLOOR PLAN. Living large in this open floor plan with high ceilings will suit you. OPEN CONCEPT kitchen, living, and dining space are all encompassed within the same area. Great for entertaining or just watching TV while cooking/cleaning in the kitchen. Lots of counter space and lots of cabinets. 2022 ALL STAINLESS STEEL APPLIANCES. Open the sliders to your large patio OVERLOOKING A LOVELY POND VIEW. Large master bedroom with En-Suite Bath offering dual sinks, walk in shower, garden tub, and walk in closet. Guest bedroom and bath tucked away at other end of home for privacy. Property has a BRAND NEW ROOF! Property has been REPLUMBED. Laundry room has a washer, dryer, sink and cabinets for storage. Grassy Oaks is a beautiful small neighborhood offering resort style amenities including Clubhouse with tennis courts large community pool and tons of sidewalks for enjoying the weather throughout the community. All of this Centrally located minutes to Venice Beach, Venice Downtown, shopping, theatres, restaurants, highways, airports, and so much more.
$849,000
12232 Stuart Drive Venice, FL 34293
- Type:
- Single Family
- Sq.Ft.:
- 3,464
- Status:
- Active
- Beds:
- 5
- Lot size:
- 0.17 Acres
- Year built:
- 2016
- Baths:
- 4.00
- MLS#:
- N6131257
- Subdivision:
- Grand Palm Ph 3a
ADDITIONAL INFORMATION
This stunning two-story home features five bedrooms and 3.5 baths. The primary bedroom is on the main floor featuring two walk-in closets. This home also features an en suite upstairs that can become a multi-generational in-law suite or private guest suite. You will find one more bedroom on the main floor and three total bedrooms upstairs. You will have plenty of space to stretch out and relax in this 3,464-square-foot house with a large loft upstairs that could be a second living room that already has a working sink to become a wet bar. This home also has a great flex space on the main floor along with the great room with plenty of space for dining and entertaining. You will also find a mudroom leading right into the three-car garage and an oversized laundry room. Leading to the backyard is a screened-in lanai where you can enjoy sipping your morning coffee while enjoying the view of the preserve. With hurricane shutters and new exterior paint this home stands out from the rest. Grand Palm is known for its many amenities to include multiple pools, a hot tub, a waterslide, park with playground, tennis courts and more. This is a gated community with a clubhouse and multiple walking paths. Don't miss the opportunity to own this large family home. Schedule your showing today.
- Type:
- Condo
- Sq.Ft.:
- 1,332
- Status:
- Active
- Beds:
- 2
- Year built:
- 1980
- Baths:
- 2.00
- MLS#:
- A4599762
- Subdivision:
- Macarthur Beach
ADDITIONAL INFORMATION
“Life is Living on the Beach”! Why live anywhere else other than at the much desired Venice Island MacArthur Beach & Racquet Club? This resort Condominium has been totally renovated. The Owner has spared no expense on this spacious 1332 sq ft unit. Upgrades include: High End Top of the Line Kitchen Appliances, a GE Stove with Wifi Chef Connect and AKDY Hood Exhaust Vent, Wall Pot Filler, GE Microwave Oven, High Profile GE Cafe Refrigerator, Bosch Silence Plus Dishwasher, Cabinetry, Fixtures, Flooring, Backsplash, New Washer/Dryer, 5 Panel Glass Doors, Fully Renovated Bathrooms, New Woodcore Window Shutters and Sliding Bali Panel Shades. Unit will come furnished at no additional cost. There is a Ground Floor Storage Unit for storing beach chairs, etc. Enjoy the Beautiful Sunsets from the Outdoor Pool facing the Gulf of Mexico with a Direct Beach View on your comfy beach chair. Also, the Unit has a partial Southwestern View from the Primary Bedroom and Balcony. The Clubhouse is just steps from your unit with a Library Room and a Huge Lobby with an Amazing Panoramic View of Venice Isand Beach!! Other perks include 2 Tennis Courts and Coming Soon new Pickleball Courts!! So much to do on Foot, Bicycle or a Short Drive to Shopping, Restaurants, the Famous Venice Little Theater, South Jetty's, Crow's Nest, Sharky's on the Pier and Historic Downtown Venice. Hurry this Unit Won't Last!!! History of Owner Leasing Condo during prime season and thereafter provided to their large extended family.
$499,900
20599 Pezzana Drive Venice, FL 34292
- Type:
- Single Family
- Sq.Ft.:
- 2,168
- Status:
- Active
- Beds:
- 3
- Lot size:
- 0.16 Acres
- Year built:
- 2010
- Baths:
- 2.00
- MLS#:
- N6130686
- Subdivision:
- Venetian Falls Ph 2
ADDITIONAL INFORMATION
You will enjoy comfort and peace of mind with the numerous upgrades enhancing this spacious 3-bedroom, plus a den, Del Corso home in the premier, 55+ community of Venetian Falls. This community offers resort-style living with fabulous amenities and entertainment, just a few minutes from sunny Gulf of Mexico beaches, shopping, restaurants, and Venice's historic district. You will love the beautiful granite countertops in the kitchen and bathrooms, crown molding, enhanced baseboards, customized closets, plantation shutters, whole house water system, and convenient accordion storm shutters. This home is move-in ready, freshly painted, new carpet in the bedrooms and den, and ceramic tile floors in the main living areas. Relax on the shaded, screened lanai. With the western view, the sunset skies are beautiful. Pavers enhance the driveway, screened front entryway, and lanai. There is always something to do at the nearby Venetian Falls clubhouse. Amenities include a heated lap pool and spa, resistance-walking pool, state-of-the-art exercise facility, billiard room, bocce, full-time activity director, gated entrance, on-site management and so much more! Lawn maintenance, cable TV, and internet are all included in the reasonable HOA fee. Don’t miss out on this wonderful home!
- Type:
- Condo
- Sq.Ft.:
- 1,572
- Status:
- Active
- Beds:
- 2
- Year built:
- 2003
- Baths:
- 2.00
- MLS#:
- A4599936
- Subdivision:
- Fairway Glen
ADDITIONAL INFORMATION
Look at this view when you enter this beautiful 2 Bed 2 Bath Condo in the friendly neighborhood of Fairway Glen at St. Andrews in the Plantation with captivating, nearly 180 degree water views overlooking the 13th fairway of the Bobcat Course. You will instandly appreciate the panoramic water and golf course views and the wooded area beyond when you sitting on your screened lanai. Set up a table and enjoy your meals as you watch the birds and wildlife. This lovely condominium, located on the top floor, stands out with its thoughtfully designed floor plan, the open concept and it has been meticulously maintained, It comes with an oversized one car garage and an assigned parking space. No CDD Fees. All buildings in the community have a new roof (2022). Fairway Glen consists of only 50 Condominiums on a cul de sac street. The condo is in move in ready condition. It features a bright and spacious eat in kitchen, 42" tall cabinets, a large pantry, beautiful bay windows & plenty of room to move around. The Kitchen, great room, dining area & Florida room has tile flooring. The master suite easily fits a king bed and all the bedroom furniture. There is a large walk-in closet and the master bath offers double vanities and a tiled walk-in shower. The guest suite is completely separate with an adjacent bathroom with a tub/shower and a laundry room. Condo comes furnished. Community amenities include access to 3 community pools and clubhouse. The condo is part of the larger Plantation Golf and Country Club. Plantation Golf & Country Club offers 36 Championship holes of golf, 13-har-tru lighted tennis courts and a full Formal Dining Experience. Membership is not mandatory, but a variety of Golf, Tennis and/or Social Memberships are available. Plantation is ideally located close to numerous shopping & dining options, historic downtown Venice and Venice area beaches. Great opportunity for year round or seasonal living.
- Type:
- Other
- Sq.Ft.:
- 1,522
- Status:
- Active
- Beds:
- 2
- Lot size:
- 0.14 Acres
- Year built:
- 2014
- Baths:
- 2.00
- MLS#:
- D6134935
- Subdivision:
- Ventura Village
ADDITIONAL INFORMATION
Ventura Village, a gated community with low HOA fees, is a conveniently located low-maintenance and pet friendly community. Unique over-sized lot at the end of a quiet cul de sac with multiple water views. This 2-bed 2-bath, plus den, well maintained villa, has a two-car garage, hand-built worktable, pull-down stairs to attic, electric pathway lights, and new accordion hurricane shutters on all windows — custom designed to keep lanai furnishings dry & protected. Paver-stones extend from lanai to the surrounding patio. Amenities include: community pool and clubhouse, walking/biking access to adjacent neighborhoods, 3-miles to the beach, close proximity to various nature preserves, the library and multiple shopping and dining choices. Relax under shade trees, watch the birdlife and enjoy all-day breezes off the water. This is the premium LOCATION to enjoy it all — in between the culture and charm that defines Venice to the old-world treasure of Englewood on Lemon Bay. https://my.matterport.com/show/?m=EkwEuP2GjyW&mls=1&ts=1.5
- Type:
- Single Family
- Sq.Ft.:
- 2,214
- Status:
- Active
- Beds:
- 3
- Lot size:
- 0.14 Acres
- Year built:
- 2022
- Baths:
- 3.00
- MLS#:
- A4597842
- Subdivision:
- Tortuga
ADDITIONAL INFORMATION
Why wait to build when you can move right into this immaculate like new home with water views and a heated saltwater pool and spa! Located in the exclusive Gated Community of Tortuga, you will be able to enjoy a private and secure living environment. With its turn-key, fully furnished, condition and modern features, this home is sure to impress even the most discerning buyers. As you step inside this gorgeous property, you will immediately fall in love with the open concept layout that creates a seamless flow throughout the living space. Bright throughout with recessed lighting and natural light pouring in creating an inviting atmosphere. Appointed with three spacious bedrooms plus a den/office, providing space for everyone to have their privacy. The three bathrooms are elegantly designed with modern fixtures and finishes, granite countertops for each vanity and ample storage space catering to your every need. The double vanity in the master bathroom adds a touch of luxury, while the oversized tiled shower and soaking tub offer a spa-like experience. His and hers walk in closets for all the storage space you need! The heart of this property is the well-appointed kitchen, complete with a breakfast bar, large island, granite countertops, stainless steel appliances, pantry, upgraded tile backsplash and ample storage in the generously sized cabinets. This space is perfect for entertaining guests or enjoying casual meals with your loved ones. Whether you are looking for a year-round residence or a vacation getaway, this property offers the perfect blend of comfort, style, and convenience. Located in Wellen Park, you will have access to all the amenities this vibrant town has to offer. From pristine beaches to top-notch dining and shopping options, there is always something to explore and enjoy. Catch a Braves baseball game, visit the farmer's market, enjoy live music, grab a bite to eat, shop at one of the boutiques and enjoy care free living! The HOA maintains the Lawn along with irrigation, Cable TV and High Speed Internet - HOA fees are low! This community features a fully fenced park with playground and BBQ grills, sidewalks throughout and a maintenance free lifestyle. The friendly neighborhood and warm weather makes it an ideal place to call home. Call to schedule a showing today and start living the lifestyle you have dreamed about!**Offered Turn-Key Furnished or without Furnishings; Buyer Preference**
$1,444,000
1290 N Jackson Road Venice, FL 34292
- Type:
- Single Family
- Sq.Ft.:
- 3,371
- Status:
- Active
- Beds:
- 4
- Lot size:
- 5 Acres
- Year built:
- 2007
- Baths:
- 4.00
- MLS#:
- N6131268
- Subdivision:
- Not Part Of A Subdivision
ADDITIONAL INFORMATION
One or more photo(s) has been virtually staged. Immerse yourself in the beauty of nature and the serenity it brings with this home that is located on five acres of lush greenery. Situated on a pond that attracts birds and other local wildlife, this home offers over 3,300 SF of spacious luxury, surrounded by thriving foliage and a forest of mature oak trees. Just minutes from I-75 and the world-famous beaches of the Gulf Coast, this residence is a nature-lover’s dream. Built in 2007 to exacting specifications, this grand home features 4 bedrooms, 4 baths, den, 3-car garage, and pool. The open and bright floorplan features make the space bright and airy. The living room is warm and inviting with a fireplace perfect for gathering around with friends and family. A culinary enthusiast’s dream, the large open kitchen boasts a 6-burner gas cooktop, built-in oven, glass front cabinetry, breakfast bar with seating for 5, gorgeous granite countertops, and walk-through pantry. The formal dining room exudes elegance while offering an aquarium view of the scenic surroundings. Outdoors on the expansive lanai is your own private oasis. Relax by the pool with spa and enjoy only the sounds of nature as you are encompassed by acres of greenery. The generous primary suite is a soothing retreat offering picturesque views. There is a separate ensuite guest room, 2 guest rooms with a Jack and Jill bath, and a den/study that could be used as a fifth bedroom. Installed solar panels keep your power bill to an average of $125 per month. The immense woods are great for exploring, but there is also cleared land if you’d like to build a structure to house animals, recreational vehicles, or other as the property is not deed-restricted. Future county plans include an extension of Jackson Road to Laurel Road for quick access to the new SMH hospital, I-75, and all the entertaining, dining, and shopping options Venice has to offer.
- Type:
- Single Family
- Sq.Ft.:
- 1,819
- Status:
- Active
- Beds:
- 3
- Lot size:
- 0.22 Acres
- Year built:
- 1974
- Baths:
- 2.00
- MLS#:
- A4600068
- Subdivision:
- Venice East 3rd Add
ADDITIONAL INFORMATION
One or more photo(s) has been virtually staged. Fantastic opportunity to own a move-in ready pool-home in the popular community of Venice East! This three-bedroom, two-bath home has been taken down to the studs and thoughtfully transformed into the ideal primary or part-time residence. You'll have peace of mind with your new 2023 roof, 2022 HVAC, 2011 garage door, 2023 upgraded electrical panel and newer water heater. This home is also connected to public sewer and water. When you enter the open-concept living/dining area, you'll be greeted with an abundance of natural light from unobstructed views of the fenced-in backyard and tastefully resurfaced pool, as well as the new pool deck. In the middle of the home, you'll find a sleek, modern kitchen with stainless steel appliances and sparkling quartz waterfall countertops. Through the kitchen is the separate laundry room with a new washer and dryer, next to the oversized two-car garage with beautiful epoxy flooring. The exterior of the property has also been completely upgraded with new sod, new landscaping, fresh paint and a new front door. Venice East has no HOA and is less than a mile from the public golf course, just 6.5 miles to Manasota Beach and only about eight miles to Venice Beach! Venice East is also just minutes from several medical facilities, Interstate 75, and the rapidly growing popular area of Wellen Park, with a variety of new restaurants, shopping and abundance of activities.
- Type:
- Condo
- Sq.Ft.:
- 1,155
- Status:
- Active
- Beds:
- 2
- Lot size:
- 21.94 Acres
- Year built:
- 1985
- Baths:
- 2.00
- MLS#:
- N6131187
- Subdivision:
- Mission Lakes
ADDITIONAL INFORMATION
PRICE IMPROVEMENT! Welcome to your coastal retreat in beautiful Venice, Florida! This charming 2-bedroom, 2-bathroom 1,155 sq. ft. condo is nestled in the desirable Mission Lakes community, offering a peaceful and relaxed lifestyle just minutes from the beach and Venice Island. As you enter, you will be greeted by an open and airy living space that extends all the way through the home and out on to your light and bright enclosed lanai, which is perfect for entertaining or unwinding after a day in the sun. The kitchen features newer cabinets, granite countertops and ample counter space, making meal preparation a breeze. The spacious master bedroom boasts a walk-in closet and en-suite bathroom, providing a comfortable oasis to relax and rejuvenate and a door to the enclosed lanai. A unique feature of this condo is there is a handy drop-down ladder in the primary closet that allows access to the attic and ample storage space. A stylish barn door has been added to the hallway to the second bedroom and bathroom, creating a guest suite feel that your family and friends will be sure to enjoy while visiting. The second bedroom is perfect for guests or can be used as a home office or den. The lanai was opened up to add square footage and is the perfect place to enjoy your morning coffee or evening cocktail while taking in the serene lake views. Few units in this community have this feature. The community amenities include three heated pools for your enjoyment. And your car will always have a shady place to be parked, featuring an open-air carport with a convenient attached storage room. The current owners have made over $28,000 in upgrades since taking ownership. including replace all the old doors, replaced the washer and dryer, added a dry bar with quartz countertops in the living space, new HVAC and thermostat in 2019, primary bathroom remodel, glass shower doors in the guest bathroom and many other great improvements. With its prime location just a short drive from Venice Beach, historic downtown Venice, the YMCA, and a variety of shopping and dining options, this condo is the perfect place to call home. Don't miss out on this opportunity to live the Florida lifestyle you've always dreamed of!
$489,000
726 Connemara Court Venice, FL 34292
- Type:
- Townhouse
- Sq.Ft.:
- 2,224
- Status:
- Active
- Beds:
- 3
- Lot size:
- 0.12 Acres
- Year built:
- 1998
- Baths:
- 3.00
- MLS#:
- A4599934
- Subdivision:
- Bridle Oaks
ADDITIONAL INFORMATION
Nestled within the picturesque community of Bridle Oaks in the city of Venice, this charming home is a harmonious blend of comfort and elegance. Featuring three spacious bedrooms and three bathrooms, this home offers plenty of space for you and your guests. Upon entry, you are welcomed by an abundance of natural light and vaulted ceilings. The well-appointed kitchen boasts ample storage, solid surface counters and an additional seating area. The primary bedroom is on the first floor and attached is a large ensuite bathroom and access to the expansive lanai. There are two bedrooms upstairs sharing a jack and jill bathroom. The second bedroom has an additional seating area or possible office. Residents can indulge in relaxation and leisure at the community pool. If you enjoy golf, you can walk to the course at Capri Isles. Bring your kayak to explore Curry Creek or bike the trails at Pinebrook Park. Experience Florida living at its finest.
- Type:
- Condo
- Sq.Ft.:
- 1,589
- Status:
- Active
- Beds:
- 3
- Lot size:
- 4.48 Acres
- Year built:
- 2003
- Baths:
- 2.00
- MLS#:
- C7487966
- Subdivision:
- West Lake Gardens St Andrews Park
ADDITIONAL INFORMATION
LAKE VIEW 3 Bedroom, 2 Bathroom, 1 Car Garage, FIRST FLOOR condo located in West Lake Gardens of St. Andrews Plantation. CLICK ON VIRTUAL TOUR LINK 1 FOR THE VIDEO AND VIRTUAL LINK 2 FOR THE 3D TOUR. Featuring a bright and open floor plan, tile & vinyl flooring in the main living areas, BEAUTIFUL Lake views, and MUCH MORE! Entertain your friends and family with an open living and dining room. The kitchen has all appliances, plenty of cabinets for storage, a breakfast bar, and a dinette. The large master bedroom has a lake view, a walk-in closet, and a private bathroom with a dual sink vanity and walk-in shower. The guest bedrooms are a fantastic size with built-in closets and a shared guest bathroom nearby. The Florida room is the perfect spot to relax with your favorite beverage while enjoying a wonderful lake view! A back patio provides a space with lush landscaping and a lake view, great for soaking up the Florida sunshine! West Lake Gardens is a gated & deed-restricted community with amenities that include a clubhouse, pool, and recreation facilities with membership to The Plantation Golf & Country Club at an additional cost. Just a short car ride to local shopping, fine & casual dining, LIVE entertainment, and AWARD WINNING Beaches! Schedule your showing TODAY!
- Type:
- Other
- Sq.Ft.:
- 2,254
- Status:
- Active
- Beds:
- 3
- Year built:
- 1987
- Baths:
- 2.00
- MLS#:
- N6131239
- Subdivision:
- Saint George
ADDITIONAL INFORMATION
Definitely one of the Best Golf Course and Lake Views in Plantation Golf and Country Club! This Beautiful 2258 sq. ft. home situated in gated Saint George at Plantation Golf and Country Club with 2 bedrooms plus a Den and a Glass Door enclosed Bonus room overlooking Bobcat golf course and multiple lakes is now available. Upgrades include 17” X 17” porcelain tile flooring throughout the main part of the home and luxury vinyl in the Den and Master; hurricane shutters, newer expanded AC in the custom master walk in closet and guest walk in closet, master bath and garage, new dishwasher, newer clothes washer, dryer and convection oven. Microwave and Beautiful Granite Counters with Wood Cabinets in the Kitchen fit for the Gourmet in us all to prepare those special dinners. This home was designed with entertaining in mind. Great flow from the Oversized private Screened Side Porch and gardens with access from the Gorgeous Dining Room and Golf Course front 28’ FL Rm. Please review the Attached Features List to appreciate all this home offers. Furnishings included (Dining Room Set, Guest Bedroom Set, Florida Room Set and Outdoor Furniture). Saint George Residents also enjoy the use of a Community Pool just a short walk away. Membership is available at the Plantation Golf and Country Club if Golf, Tennis, Pickleball, Bocce or just an enhanced Social Life is of interest as well.
- Type:
- Other
- Sq.Ft.:
- 1,501
- Status:
- Active
- Beds:
- 2
- Lot size:
- 0.08 Acres
- Year built:
- 2024
- Baths:
- 2.00
- MLS#:
- T3505037
- Subdivision:
- Sunstone At Wellen Park
ADDITIONAL INFORMATION
Under Construction. The 1,501 sq. ft. Anclote is an attached villa floorplan with serious style and optimized spaces for daily living, nightly privacy and any kind of special occasion. Situated on a water view lot, this home offers the seclusion of having no backyard neighbors. The cozy porch of this interior home leads to both the 2-car garage and the foyer — which opens to a study that’s perfect for entertaining, a hobby room or a home office. The airy Great Room features expansive sliding glass doors, overlooks the dining and kitchen areas, and offers plenty of space for gatherings, daily meals, games, movies and more. A breakfast bar and covered lanai create even more opportunities for conversation and enjoying your day. Take in the warm Florida breeze while looking out over the water from the screened lanai. The kitchen features light gray shaker style cabinets topped with subtly veined quartz countertops. A herringbone patterned tile backsplash ties it all together. The private owner’s suite has a large walk-in closet and dual-sink bath of its own, while bedroom 2 has a full bath and easy access to the laundry room. The bedrooms are located on the opposite sides of the house for maximum privacy. Other finishes include 8' interior doors, plank style tile flooring, and neutral colors to make decorating a breeze. Great incentives available for a limited time only. Incentives, pricing, dimensions and features can change at any time without notice or obligation. Photos, renderings and plans are for illustrative purposes only, and should never be relied upon and may vary from the actual home. Photos are from a model home and not the actual home itself.
- Type:
- Other
- Sq.Ft.:
- 1,222
- Status:
- Active
- Beds:
- 2
- Lot size:
- 0.15 Acres
- Year built:
- 1980
- Baths:
- 2.00
- MLS#:
- N6131247
- Subdivision:
- Villa Nova Ph 1-6
ADDITIONAL INFORMATION
Paired villas in Villa Nova Condominiums of Venice are RARELY AVAILABLE... until now! Complete with CARPORT and no neighbors above or below...this home lives like a villa, but enjoys all the conveniences of condo ownership! CLEAN, CLEAN, CLEAN is what you'll notice the moment you enter your first floor, end unit villa with abundant natural light. Split floorplan with 2 bedrooms and 2 full bathrooms ensures comfort for all visitors. When it's time to relax, the OVERSIZED FLORIDA ROOM is the perfect place to enjoy the afternoon breeze... or close the vinyl sliders and use this area as an extension of your living room! The choice is yours! The primary suite has a sliding glass door that opens to a private brick patio - the perfect place to relax with your morning coffee! Neutral finishes in kitchen and bathrooms make it easy to move right in, then customize to your own taste if desired. LARGE LAUNDRY ROOM features numerous closets and abundant storage. This villa is sold TURN-KEY FURNISHED, so you'll be able to start enjoying the Florida lifestyle right away! This highly desired 55+ community includes all exterior building maintenance, landscaping, community pool and basic cable. Villa Nova is ideally located to provide both convenience and serenity, as you are just moments away from numerous restaurants, shopping, beaches and Downtown Venice... yet nestled in the peaceful Venice Gardens neighborhood surrounded by single family homes. A very limited number of villas become available in Villa Nova, so don't let this rare opportunity pass you by! Call for your showing today!
$515,000
1200 Yawl Way Venice, FL 34285
- Type:
- Single Family
- Sq.Ft.:
- 1,809
- Status:
- Active
- Beds:
- 3
- Lot size:
- 0.26 Acres
- Year built:
- 1979
- Baths:
- 3.00
- MLS#:
- N6131244
- Subdivision:
- Pinebrook South
ADDITIONAL INFORMATION
This gorgeous home offers a unique floor plan that is versatile for any buyer's needs and is situated on a large corner lot. With 3 bedrooms - all with their own en suite - the possibilities are endless. The third bedroom has its own private entrance and is currently being utilized as an art studio - but could serve as an in-law suite, extra-large family room, or whatever suits your lifestyle needs. The updated kitchen boasts soft-close cabinetry, luxurious quartz countertops, and backsplash to impress. The spacious primary bedroom has beautiful hardwood floors, a walk-in closet with custom storage and an en-suite with a private water closet. The views of the serene outdoor oasis with heated saltwater pool, newer pool cage and screen (2021) with a doggie door and 6-foot vinyl privacy fence, can be enjoyed from both wings of the house. This community is a highly sought-after location with low HOA that includes heated community pool, park, clubhouse, pool table/ping pong, shuffleboard, monthly activities, as well as a kayak storage and a launch into Curry Creek. There are a variety of breathtaking beaches nearby, shopping, dining, and located between Sarasota or Punta Gorda airports for convenience.
- Type:
- Single Family
- Sq.Ft.:
- 1,506
- Status:
- Active
- Beds:
- 2
- Lot size:
- 0.11 Acres
- Year built:
- 2024
- Baths:
- 2.00
- MLS#:
- T3505087
- Subdivision:
- Sunstone At Wellen Park
ADDITIONAL INFORMATION
Under Construction. The good life is within your reach in the 1,506 sq. ft. Egmont floorplan. From porch to lanai to all the open concept living and dining space in between, your everyday routine will be elevated by the flowing space and modern feel of this design. Upgraded kitchen features stainless steel appliances with 36" vent hood over a 30" cooktop, micro/oven wall combo, dishwasher and a 36" side by side refrigerator. They are complimented by the Barnett painted cabinets in Linen with quartz countertops in Carrara Breve. The owner’s suite has a large walk-in closet and private bath, while bedroom 2 and its bath can serve as a guest suite. There’s even a flex room for hobbies, entertainment, remote work or study. Impact glass windows are located throughout the home. Great incentives available for a limited time only. Incentives, pricing, dimensions and features can change at any time without notice or obligation. Photos, renderings and plans are for illustrative purposes only, and should never be relied upon and may vary from the actual home. The photos are from a furnished model home and not the home offered for sale.
$565,990
18265 Vizcaya Court Venice, FL 34293
- Type:
- Single Family
- Sq.Ft.:
- 1,682
- Status:
- Active
- Beds:
- 3
- Lot size:
- 0.14 Acres
- Year built:
- 2024
- Baths:
- 2.00
- MLS#:
- T3505076
- Subdivision:
- Wysteria Wellen Park Village F-4 Replat
ADDITIONAL INFORMATION
Under Construction. The Patriot, by Neal Communities, is a very popular floor plan now available at Wysteria in Wellen Park. This particular home design features a welcoming front porch. Inside, you step into a grand foyer that leads to the open great room along side a large kitchen. This highly sought after kitchen has a big island, soft close cabinets, pot/pan drawers along with plenty of counter & cabinet space! This home has gorgeous Level 5 WLT floors and 8' interior doors! This new home also has Impact Resistant Glass. This particular home is currently being built with a 2 ft garage extension, utility sink in the garage, as well as on a conservation homesite!
- Type:
- Single Family
- Sq.Ft.:
- 2,025
- Status:
- Active
- Beds:
- 4
- Lot size:
- 0.15 Acres
- Year built:
- 2012
- Baths:
- 3.00
- MLS#:
- N6131180
- Subdivision:
- Stoneybrook At Venice
ADDITIONAL INFORMATION
Welcome to your dream home in the highly desirable Stoneybrook at Venice community! This stunning property boasts 4 spacious bedrooms and 3 beautifully appointed bathrooms, perfect for accommodating families or hosting guests in comfort and style. As you step inside, you're greeted by an inviting open floor plan that seamlessly integrates the living, dining, and kitchen areas, creating an ideal space for both relaxation and entertainment. Natural light floods the interior, enhancing the warm and welcoming atmosphere throughout the home. One of the highlights of this residence is its screened lanai, providing a tranquil outdoor retreat overlooking a picturesque pond. Whether you're enjoying your morning coffee or hosting a barbecue with friends and family, this serene setting is sure to impress. Stoneybrook at Venice offers an array of amenities for residents to enjoy, including a clubhouse, resort-style pool, fitness center, tennis courts, and more. It's a vibrant community that fosters an active and social lifestyle, with plenty of opportunities to connect with neighbors and participate in community events. Conveniently located near shopping centers and renowned beaches, this home offers the perfect blend of luxury living and coastal convenience. Whether you're seeking relaxation or adventure, you'll find everything you need just moments away from your doorstep. Don't miss out on the opportunity to make this exquisite property your own and experience the ultimate in Florida living at Stoneybrook at Venice. Schedule your showing today and start living the lifestyle you've always dreamed of!
- Type:
- Condo
- Sq.Ft.:
- 2,187
- Status:
- Active
- Beds:
- 3
- Lot size:
- 10.32 Acres
- Year built:
- 2015
- Baths:
- 2.00
- MLS#:
- N6131170
- Subdivision:
- Gran Paradiso, Coach Homes 1 At Gran Paradiso
ADDITIONAL INFORMATION
ONE YEAR HOME WARRANTY INCLUDED! Your PARADISE awaits! Oleander Coach Home with water view located in the gated, amenity-rich community of GRAN PARADISO less than one mile from DOWNTOWN WELLEN PARK. With luxury CROWN MOLDING, stainless steel appliances, GRANITE and solid surface countertops, tile flooring in the main living area, hurricane impact glass windows, and full maintenance package, you’ll have the best that Gran Paradiso has to offer! This Coach Home shows like a model and has over 2100 sq. ft. of living space under air. The open floor plan consists of a large living and dining area open to the kitchen, and expansive lanai with a water view. The spacious primary suite accommodates a sitting area, his and her walk-in closets, en suite with dual sinks, walk in shower and soaking tub. The SPLIT FLOOR PLAN separates the 2nd and 3rd bedrooms, bath, and laundry. The kitchen is well equipped and boasts of stainless steel appliances, stainless steel sink, solid wood 42” cabinets, brushed nickel hardware, breakfast bar and breakfast nook. Plantation shutters, decorator ceiling fans, 9' 4" ceilings, floors tiled on the diagonal, separate laundry room with cabinet storage, double, oversized WALK-IN CLOSETS in primary bedroom, HURRICANE IMPACT RATED WINDOWS throughout (no need for shutters!) and HURRICANE IMPACT RATED GARAGE DOOR are just some of the many upgrades that add ambiance and function to the home. The THREE-CAR TANDEM GARAGE also has ample space for golf cart, workshop or hobby area! ADDITIONAL STORAGE located under stairway as well as attic. RECENT UPDATES and maintenance include - Roof Inspection with added insulation (Feb/Mar 2023), Roof Cleaned (Dec 2023), New Landscaping (Jan 2024), Lanai Painted (Jan 2024), Pavers Cleaned (Feb 2024). Gran Paradiso offers a resort pool with zero entry, fitness center, walking trails, billiard / poker game room, library, grand Tuscan inspired clubhouse with spa, sauna, steam room, tennis courts, pickleball, playground and function rooms. Clubs and organizations abound and can be accessed through the full-time activities’ director. The quarterly dues include cable and internet, landscaping maintenance, irrigation and landscape pest control, and total building maintenance. Annual CDD is included in taxes. Gran Paradiso is located in the West Villages District of Wellen Park and is less than a short one-mile walk, bike ride or golf cart ride to the new Downtown Wellen Park with unique shops, fine restaurants, Sunday Farmer’s Market, Friday night live entertainment on the green and more! Come enjoy Southwest Florida’s fastest growing master planned community within minutes to the pristine sandy beaches on the Gulf Coast of Florida - Call for your personal tour today!
- Type:
- Other
- Sq.Ft.:
- 1,507
- Status:
- Active
- Beds:
- 2
- Lot size:
- 0.1 Acres
- Year built:
- 2024
- Baths:
- 2.00
- MLS#:
- T3504869
- Subdivision:
- Renaissance At Wellen Park
ADDITIONAL INFORMATION
Welcome to your low maintenance oasis in the heart of Wellen Park! This stunning Oceana villa boasts a prime location with preserve views, offering the perfect backdrop for enjoying breathtaking sunsets from your covered lanai. Step inside to discover a spacious open floor plan, highlighting a bright and airy kitchen seamlessly integrated with the Great Room. Adorned with Painted Linen colored cabinets and Carrara Marmi quartz countertops, the kitchen features a large island and breakfast bar, ideal for quick meals or entertaining guests. The home is thoughtfully designed with 12x24 tile flooring throughout the main living areas and study, offering versatility as a formal living area, media room, or home office. Retreat to the owner's suite nestled at the rear of the home, complete with a luxurious ensuite featuring a spacious shower, dual sink raised vanity, walk-in closet, and private water closet. Enjoy peace of mind with IMPACT WINDOWS, 8-foot doors, and smart features enhancing everyday living. Renaissance, a gated community, offers Resort Style Amenities including a clubhouse, fitness center, pool, pickleball, tennis, and more—all available for your enjoyment now. Conveniently located near the new Downtown Wellen Park, you'll find shops, restaurants, groceries, and the Atlanta Braves Spring Training Facility just a short distance away. Plus, with multiple stunning Gulf beaches within a 20-25 minute drive, you'll have endless opportunities for leisure and relaxation. Don't miss out on the chance to make Renaissance at Wellen Park your new address. This home will be ready in March 2024, and with great incentives available for a limited time, now is the perfect time to make your move. Please note that incentives, pricing, dimensions, and features are subject to change without notice. Photos, renderings, and plans are for illustrative purposes only and may vary from the actual home offered for sale. Photos are of the actual home.
$399,000
1806 Ashley Drive Venice, FL 34292
- Type:
- Single Family
- Sq.Ft.:
- 1,835
- Status:
- Active
- Beds:
- 2
- Lot size:
- 0.11 Acres
- Year built:
- 1991
- Baths:
- 2.00
- MLS#:
- N6131230
- Subdivision:
- Waterford
ADDITIONAL INFORMATION
BEAUTIFUL VIEW OF LAKE WITH FOUNTAIN! Lowest Priced home in WATERFORD, a gated golf & tennis community, with NO CDD FEES, Membership is not required for golf, but available! Just minutes to HISTORIC Downtown Venice, with great shopping, restaurants, entertainment & the Venice beaches on the Gulf of Mexico! Sizeable 2 bedroom, 2 bath home with a 2 car garage in the GATED MAINTENENCE FREE area of Ashley Place. HOA fees gives access to Ashley Place heated pool and Cabana, which is located a few steps away, Waterford’s heated Junior Olympic sized pool, clubhouse, entertaining room with full kitchen, gym, library, sauna, showers, spa, tennis courts & picnic area with tables & grill area. Home features an OPEN Floor plan, vaulted ceilings, plant shelves and tile flooring throughout! Kitchen is “Galley” style with a pantry & breakfast nook with ample room and newer stainless appliances. The entire home is light & bright with water views from most every room! There is an open patio outside of the sunroom, perfect for birdwatching, sunning or grilling! Primary Suite features a sliding glass door, a large walk-in-closet, bathroom with dual sinks, stall shower and private water closet. The Guest Bedroom is a nice comfortable size & accommodating with a wall of closet space & ceiling fan. Garage has multiple storage cabinets, pull down stairs for attic storage and flaked epoxy flooring. A New garage door was installed in 2018 along with new attic insulation, and a water heater in 2020. Air conditioner is older but preforms like a champ! Did I mention a New Roof was installed in 2022?
- Type:
- Single Family
- Sq.Ft.:
- 1,574
- Status:
- Active
- Beds:
- 3
- Lot size:
- 0.15 Acres
- Year built:
- 2018
- Baths:
- 2.00
- MLS#:
- N6131240
- Subdivision:
- Islandwalk At The West Villages
ADDITIONAL INFORMATION
Living in Islandwalk, located in Wellen Park, Florida, offers a luxurious and vibrant lifestyle in one of the fastest-growing areas in the state. The Crestview model home, known for its popular open-concept design, features two bedrooms, two bathrooms, and a flex room. The chef-style kitchen is a standout feature, boasting beautiful cabinetry, granite countertops, stainless steel appliances, abundant storage, and a large pantry. One of the highlights of this home is the large Lanai at the back, offering peaceful water views. Islandwalk is a community that caters to an active and social lifestyle, with a full-time activity director organizing a wide range of events, clubs, and activities for residents to enjoy. The community amenities are truly impressive, with two clubhouses, an event center, two resort-style pools, two lap pools, two fitness centers, 12 Pickleball courts, and eight tennis courts. For pet owners, there is also a dog park available. Additionally, residents benefit from living in a maintenance-free community, with lawn care, irrigation, cable with HD channels and DVR, and internet all included. Islandwalk's prime location puts residents near the new downtown area, offering a plethora of restaurants, outdoor concerts, kayak rentals, and the Cool Today Baseball Park. The community is also golf cart friendly, allowing residents to easily navigate the area without having to cross major roads. In summary, Islandwalk in Wellen Park provides a resort-style living experience with a host of amenities, activities, and a vibrant community atmosphere, making it an ideal place to call home in the bustling state of Florida.
$745,000
2521 Northway Drive Venice, FL 34292
- Type:
- Single Family
- Sq.Ft.:
- 1,880
- Status:
- Active
- Beds:
- 3
- Lot size:
- 1.26 Acres
- Year built:
- 1982
- Baths:
- 2.00
- MLS#:
- N6131312
- Subdivision:
- Venice Acres
ADDITIONAL INFORMATION
Bring your family, bring your pets, bring you toys, bring your horses! This beautiful ranch style home on over 1.3 acres is fenced in and ready for you to make it your own! Venice Acres is a highly sought after neighborhood and this home is ready for a new owner. Meticulously maintained, the exterior is landscaped with trimmed mature trees, paver bricks adorn the entry, brand new roof, AC is just 2 years old, most windows are hurricane impact, kitchen has granite countertops, an Island, large pantry, breakfast nook, and French door to a cozy paver patio perfect for your morning coffee. The sunken living room has gorgeous beamed cathedral ceilings all centered around a wood burning fireplace. French doors lead you to a fabulous 9x12 ft. glassed in sun room and a 17.5x12 ft screened lanai. Both overlooking the pool, flower beds, and spectacular pasture/property. This magnificent piece of property has so many special attributes you MUST come and see it. Call today and make your appointment to preview this beautiful home surrounded by nature. Professional photos to come.
- Type:
- Condo
- Sq.Ft.:
- 1,789
- Status:
- Active
- Beds:
- 3
- Lot size:
- 12.56 Acres
- Year built:
- 2005
- Baths:
- 2.00
- MLS#:
- N6131296
- Subdivision:
- Triano
ADDITIONAL INFORMATION
One or more photo(s) has been virtually staged. Welcome to paradise! This first-floor, end unit condominium has the best view in Triano! Triano is a quaint and charming resort-like and highly desirable community. The entire community is getting all new roofs, new exterior paint, and new lighting in February 2024! This lovely condominium also has a freshly painted interior, new carpet in the three bedrooms and new SS appliances. Come relax with your friends and family on the large lanai with slider doors that fully open from the living room area. You will enjoy watching the wildlife and golfers while also overlooking the beautiful pond. The open split floor plan opens to a set of elegant double doors to the large primary bedroom suite with a large walk-in closet and ensuite with 11' ceilings which add to the spaciousness of this condominium. The second bedroom is also ensuite, allowing for total privacy for your guests. The third bedroom can easily transition to your den or office. You will love the separate laundry room and the 2-car garage with water and sink hook ups and plenty of room for storage. You will have peace of mind with impact windows and hurricane shutters. Triano is a true hidden gem with an enchanting brick paved lighted garden pathway with several waterfalls. You will enjoy sitting by the resort style heated pool listening to the waterfalls or watching the sunset while overlooking the peaceful lake with a water fountain feature that lights up in the evenings. You may also enjoy the fitness room which maintains your active lifestyle and various clubs in the community. Just minutes away from pristine beaches, restaurants, shopping, and charming Venice so rich in history. There is a new Sarasota Memorial Hospital less than 2 miles away, Wellen Park which includes the Atlanta Braves Stadium and only a short drive to Sarasota. You will not want to miss this opportunity to live in paradise! (Some of the photos are virtually staged)
| All listing information is deemed reliable but not guaranteed and should be independently verified through personal inspection by appropriate professionals. Listings displayed on this website may be subject to prior sale or removal from sale; availability of any listing should always be independently verified. Listing information is provided for consumer personal, non-commercial use, solely to identify potential properties for potential purchase; all other use is strictly prohibited and may violate relevant federal and state law. Copyright 2024, My Florida Regional MLS DBA Stellar MLS. |
Venice Real Estate
The median home value in Venice, FL is $446,000. This is higher than the county median home value of $265,500. The national median home value is $219,700. The average price of homes sold in Venice, FL is $446,000. Approximately 50.39% of Venice homes are owned, compared to 17.17% rented, while 32.44% are vacant. Venice real estate listings include condos, townhomes, and single family homes for sale. Commercial properties are also available. If you see a property you’re interested in, contact a Venice real estate agent to arrange a tour today!
Venice, Florida has a population of 22,192. Venice is less family-centric than the surrounding county with 7.74% of the households containing married families with children. The county average for households married with children is 18.31%.
The median household income in Venice, Florida is $55,568. The median household income for the surrounding county is $55,236 compared to the national median of $57,652. The median age of people living in Venice is 68.3 years.
Venice Weather
The average high temperature in July is 90.6 degrees, with an average low temperature in January of 51.3 degrees. The average rainfall is approximately 53.3 inches per year, with 0 inches of snow per year.
