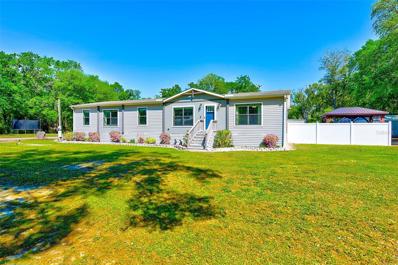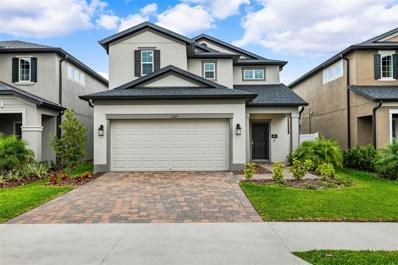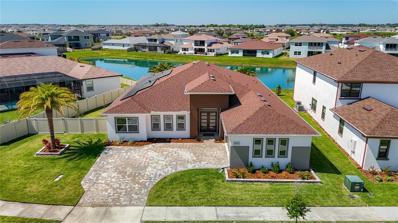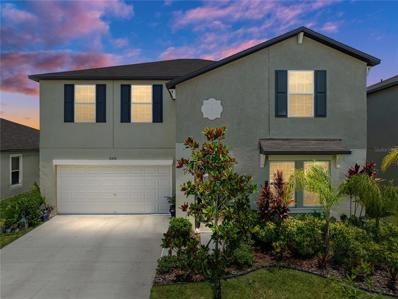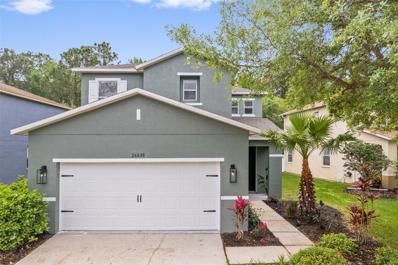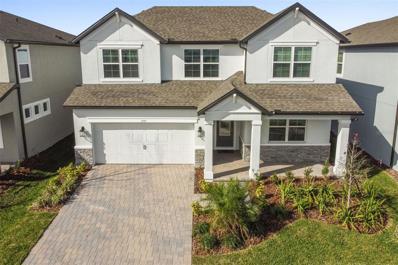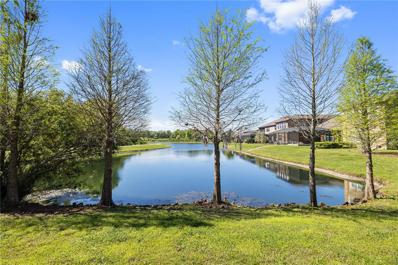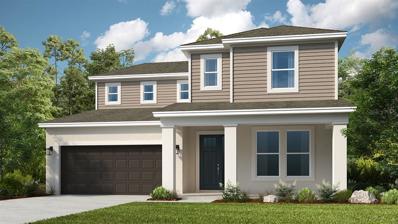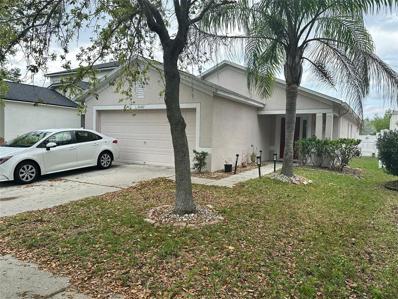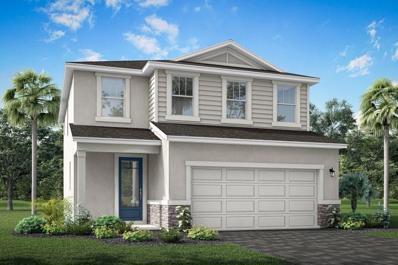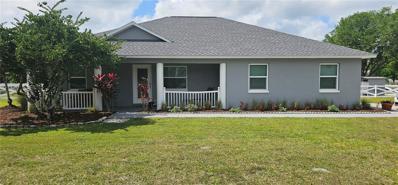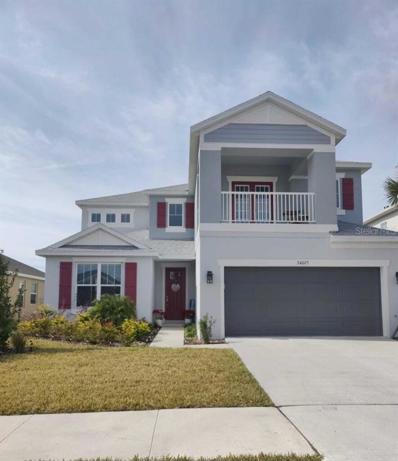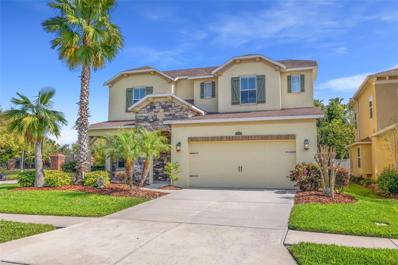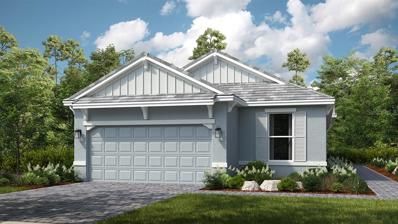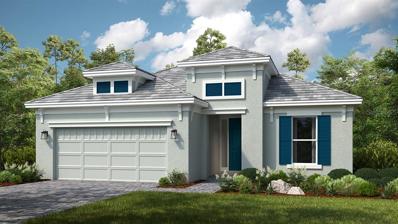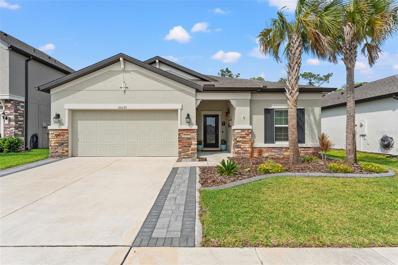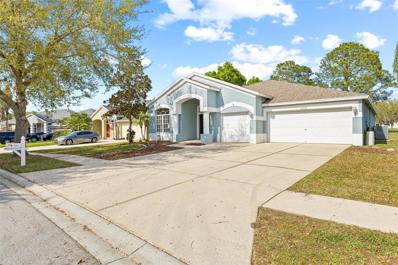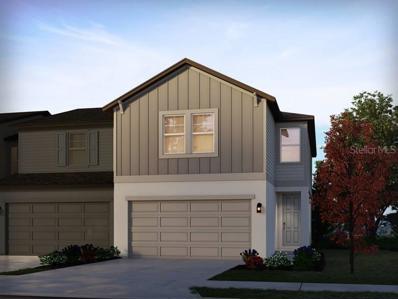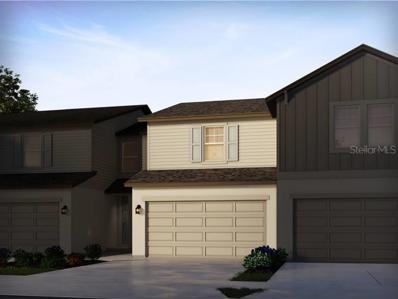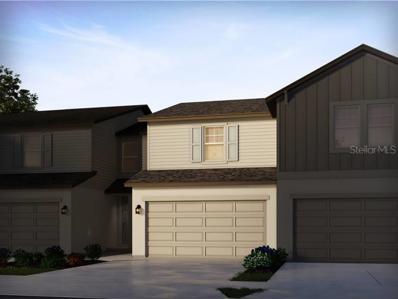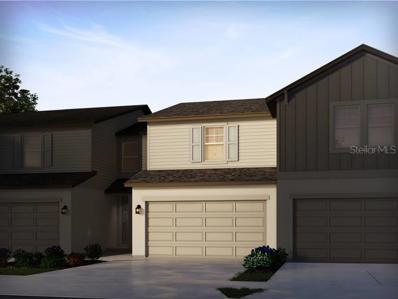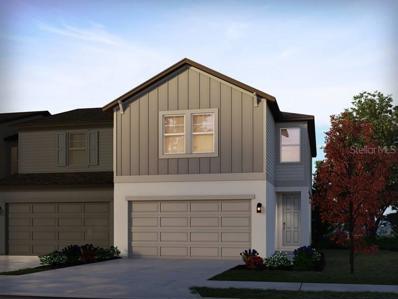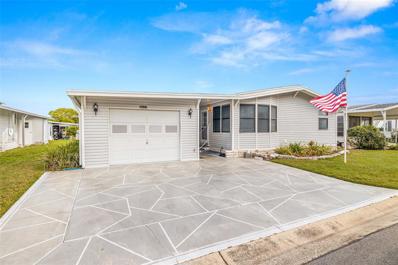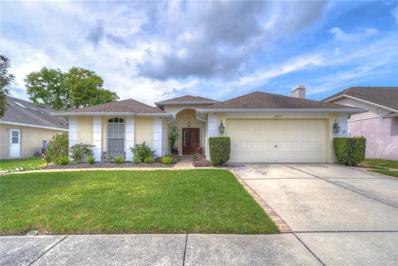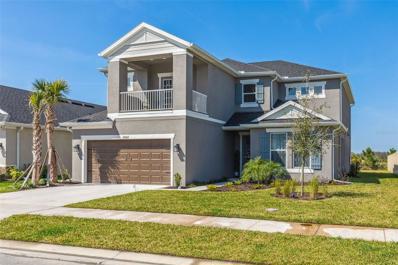Wesley Chapel FL Homes for Sale
- Type:
- Other
- Sq.Ft.:
- 1,904
- Status:
- Active
- Beds:
- 4
- Lot size:
- 1.21 Acres
- Year built:
- 2020
- Baths:
- 2.00
- MLS#:
- U8235600
- Subdivision:
- Bayshore Estates
ADDITIONAL INFORMATION
Introducing a sanctuary nestled amidst the vibrant tapestry of Wesley Chapel's landscape. Poised on a sprawling 1.21-acre canvas, this estate represents the pinnacle of timeless allure and rustic elegance. The open-concept design built in 2020 welcomes you with sun-kissed interiors adorned with luminous windows that frame the picturesque panorama beyond. Underfoot, sleek vinyl flooring glides you effortlessly through the expanse, while recessed lighting imparts a soft, ethereal glow, casting each corner in a gentle embrace. A culinary haven awaits in the heart of the home, where stainless steel appliances, Cambria Quartz, and designer finishes converge to create a gourmet symphony. 4 Gracious Bedrooms and 2 full Bathrooms proffer an envious split floor-plan. Outside, a verdant oasis awaits, immerse yourself in the lap of luxury beside the pristine oval pool, (installed in 2023) or host intimate gatherings beneath the sheltering embrace of the outdoor deck and gazebo, where laughter and conversation flow freely into the night. For the discerning connoisseur of fine living, the custom-built 24x48 garage (2021) beckons, offering sanctuary for prized vehicles and cherished hobbies alike while sistering a 12x48 Awning. Additional storage is provided by a trio of sheds each offering its own unique charm and utility. Ranging from 10x16,10x12, and 12x32 used as gym (finished with A/C & Power). Ensconced within a perimeter of black chain-link fencing, this estate offers both security and seclusion, ensuring that every moment spent within its embrace is one of unrivaled peace and privacy. Conveniently situated mere moments from I75 and an array of upscale boutiques, dining destinations, and entertainment venues, this home offers the epitome of modern convenience without sacrificing the tranquility of its pastoral surroundings.
- Type:
- Single Family
- Sq.Ft.:
- 2,143
- Status:
- Active
- Beds:
- 3
- Lot size:
- 0.11 Acres
- Year built:
- 2023
- Baths:
- 3.00
- MLS#:
- W7863156
- Subdivision:
- Chapel Crossings
ADDITIONAL INFORMATION
BETTER THAN NEW AND STILL UNDER WARRANTY! M/I Built 3 Bedrooms + Flex Space / 2.5 Baths / 2 Car Garage situated on Premium Pond Homesite. Located in the Highly Sought-After enclave of Asbury in Chapel Crossing! 1st Floor: Porcelain Tile Through Downstairs. Gourmet Kitchen: 42" Driftwood Cabinetry, Stainless Package w/ Cooktop, Built-In Oven, Island w/ Seating, Pantry & Stainless Steel Hook. Triple Pocketing Sliders lead to Covered & Screened Lanai with Extended Pavered Patio. Large Backyard w/ Plenty of Room for Future Pool if Desired. Tucked towards the Middle is a Flex Space perfect for Office, Library, Craft or Play Room and also a Convenient Half Bath. Incredible Under Stair Storage with Custom Shelving. 2nd Floor: Impressive Owner's Retreat w/ 2 Closets! - Grand En-Suite w/ Dual Vanities, Walk-In Shower w/ Frameless Glass & Extraordinary Tile. Secondary Bedrooms are Spacious and Share a Full Bath. Laundry Room conveniently located on 2nd Floor: Fully Equipped with Washer/Dryer. Extras: Paver lined Driveway & Walkway - Recently Sealed, Window Blind Package, Video Doorbell, Seamless Rain Gutters w/ Underground Drains, Garage Epoxy Floor, Abundance of Recessed Lights, Smart Home Automation, Exterior Security Cameras & System, Pelican Water Treatment System, Reclaimed Water for Irrigation, Quartez Countertops, Insulated Interior Walls & Custom Closets Throughout! Centrally located near the best Medical Care, Dining, Shopping & Entertainment in Wesley Chapel. Brand NEW amenities include Clubhouse, Fitness Center, Beach-Entry Pool, A Lazy River, Several Lounge Areas & Nature Trails. **Dog Park, Pickle Ball Court & Playground Coming Soon. Schedule Your Showing Today!
- Type:
- Single Family
- Sq.Ft.:
- 3,676
- Status:
- Active
- Beds:
- 5
- Lot size:
- 0.26 Acres
- Year built:
- 2021
- Baths:
- 4.00
- MLS#:
- T3513110
- Subdivision:
- Epperson North Village D-2
ADDITIONAL INFORMATION
Experience the epitome of modern luxury living with this stunning 5-bedroom, 3 1/2-bath plus office residence nestled within the distinguished King Lake Estates, part of the sought-after Epperson Lagoon Community. This property is a steal featuring a 10kW Solar System. Take advantage of Florida living not having to worry about large electric bills. Crafted by Biscayne, this meticulously designed home boasts upscale finishes and thoughtful upgrades throughout. From the widened paver driveway to the expansive great room, every detail has been carefully considered to meet the highest standards. Entering through the inviting front doors, you're greeted by soaring ceilings and an airy open floor plan, ideal for both relaxation and entertainment. The dream kitchen is a chef's delight, featuring stainless steel appliances, sleek cabinetry, quartz countertops, and a spacious island with a waterfall edge. The adjoining great room offers picturesque views of the serene pond and is wired for surround sound, perfect for movie nights. Retreat to the lavish Owner's Suite, complete with a luxurious spa-inspired bath featuring dual sinks, a massive shower, and a standalone tub. This house also has a mother-in-law suite hosting an additional bedroom and full bathroom. Further highlights include generously sized secondary bedrooms, screened-in paver lanai, walk in closets and an upgraded laundry room. Included in the laundry room is a communication tower which controls the surround sound and other ports throughout the home. HOA includes high speed Spectrum internet with full cable included. With amenities such as the nation's first Crystal Lagoon, Eagle’s Nest Park, and easy access to shopping and entertainment, this home offers an unparalleled lifestyle opportunity in the vibrant Tampa Bay region. Enjoy the convenience of taking your golf cart to the local Publix and Starbucks. Don't miss your chance to own this exceptional property!
- Type:
- Single Family
- Sq.Ft.:
- 3,326
- Status:
- Active
- Beds:
- 6
- Lot size:
- 0.15 Acres
- Year built:
- 2022
- Baths:
- 3.00
- MLS#:
- A4604460
- Subdivision:
- Epperson North Village E-2
ADDITIONAL INFORMATION
Situated in the expansive Epperson community, this two-story residence boasts one of the largest convenient floor plans available. With six bedrooms, it provides ample restful retreats for the entire family. The entrance is marked by a stunning custom glass front door, leading into a foyer that introduces a versatile flex space, currently utilized as an office. Near the entrance, there is also a guest room, enhancing the home's welcoming feel. The heart of the home features a modern, open-concept design that seamlessly connects the kitchen, dining room, and family room, fostering a sense of unity. The kitchen is equipped with a large walk-in pantry, catering to culinary adventures and storage needs. On the main floor, the sprawling owner's suite, complete with a walk-in closet, offers a private sanctuary. In the back of the house there is a large 22'x19' paver patio just off the sliding back door which is great outdoor extension for entertaining your family and friends or for some quiet time enjoying mother nature. Upstairs, a spacious loft provides a communal entertainment area, surrounded by four well-proportioned bedrooms that share a full bathroom. Notably, one of these bedrooms includes a walk-in closet, offering additional storage space. This home masterfully combines functionality with comfort, making it an ideal choice for families seeking both space and style. The HOA quarterly fee INCLUDES Spectrum cable TV and High Speed Internet. **As a convenient option, owner is open to selling furnishings** Make a smooth transition to your new life where you can have an easy, hassle-free move. Nestled at the heart of Wesley Chapel's Epperson master-planned community, this home enjoys a premier position with swift access to I-75, placing it in a prime spot within this rapidly growing community. Just steps from the front entrance of the subdivision, residents benefit from the convenience of a playground and a dog park, adding to the family-friendly atmosphere. Moreover, the renowned Epperson Lagoon is merely a 1.2 mile away from the house, offering an unparalleled lifestyle experience with its crystal-clear waters and resort-style amenities. This location perfectly combines accessibility with the allure of suburban tranquility and recreational luxury.
- Type:
- Single Family
- Sq.Ft.:
- 1,722
- Status:
- Active
- Beds:
- 3
- Lot size:
- 0.14 Acres
- Year built:
- 2005
- Baths:
- 3.00
- MLS#:
- T3513129
- Subdivision:
- Seven Oaks Prcl S-6b
ADDITIONAL INFORMATION
FULLY RENOVATED AND COMPLETELY TURN KEY! With recent upgrades including a NEW WATER HEATER, A/C (5 yrs old) and NEWER ROOF (2022), New Blink Video Doorbell, New Sod/Landscaping, All New Stainless Steel Kitchen Appliances - this home offers not only luxury, but also peace of mind. Step into the lap of luxury with this stunningly renovated home nestled within the magificient Seven Oaks neighborhood of Wesley Chapel. Boasting a prime location in the heart of Wesley Chapel, this residence offers a lifestyle of unmatched luxury and convenience. Taking center stage on the largest lot in the area, this home presents a seamless fusion of style and practicality. As you enter, prepare to be enchanted by the upgraded natural wood and iron railing, setting a captivating tone for the entire residence. Thoughtful details such as the custom-designed powder room and the cozy electric fireplace enhance the home's cozy ambiance. Every aspect of this residence exudes elegance, reminiscent of a professionally curated model home. The expansive master suite serves as a peaceful sanctuary, featuring a snug seating area, generous walk-in closet, and a lavish master shower equipped with dual shower heads. Throughout the home, modern stainless steel appliances and luxury vinyl plank flooring elevate the living experience. The heart of the home, the fully renovated kitchen, stands as a testament to contemporary design. Revel in the allure of brand-new cabinetry with soft-close features, accented by pristine quartz countertops. Complete with a built-in pantry, natural stone backsplash, floating shelves, and shiplap accents on the kitchen island, this space exudes sophistication reminiscent of an HGTV home makeover. Beyond the confines of this elegant abode awaits a plethora of amenities, including upscale shopping, dining establishments, and top-tier schools just minutes away. Residents will relish exclusive access to the Seven Oaks clubhouse & cafe. The Seven Oaks amenities are world-class - boasting a movie theater, gym & aerobics room, playgrounds, nature trails, Hard-clay tennis courts, basketball courts, sand volleyball, soccer field, splash park, and three opulent pools with one featuring a water slide. Don't let this extraordinary opportunity slip through your fingers—schedule a private showing today and discover the pinnacle of refined living in Wesley Chapel's coveted Seven Oaks Community.
- Type:
- Single Family
- Sq.Ft.:
- 2,835
- Status:
- Active
- Beds:
- 4
- Lot size:
- 0.14 Acres
- Year built:
- 2023
- Baths:
- 4.00
- MLS#:
- T3513133
- Subdivision:
- Whispering Oaks Preserve
ADDITIONAL INFORMATION
MOVE IN READY!!! CALL TODAY FOR GREAT BUILDER INCENTIVES!! M/I Homes Santa Monica Floorplan. Presenting an inviting two-story haven perfect for families, this charming home offers a first-floor owner's suite, ensuring convenience and privacy. Upstairs, discover three spacious rooms, one boasting an en-suite bathroom, along with a lively game room for shared enjoyment. The master suite dazzles with its luxurious bathroom, featuring an oversized shower for ultimate relaxation. The kitchen is a culinary delight, complete with a generously sized pantry catering to all your storage needs. Nestled in the desirable Wesley Chapel area, Whispering Up offers proximity to an array of dining, shopping, and entertainment options, making it the ideal setting for vibrant family living. Welcome home to comfort, convenience, and community!
- Type:
- Single Family
- Sq.Ft.:
- 3,189
- Status:
- Active
- Beds:
- 4
- Lot size:
- 0.2 Acres
- Year built:
- 2017
- Baths:
- 3.00
- MLS#:
- O6189137
- Subdivision:
- Union Park Ph 4b & 4c
ADDITIONAL INFORMATION
Welcome to your dream home nestled in a serene community with breathtaking water views. This stunning two-story property boasts 3,189 square feet of living space, offering ample room for comfortable living and entertaining. As you step inside, you're greeted by an inviting foyer that leads you into the heart of the home. The spacious living area features large windows that flood the space with natural light and offer picturesque views of the surrounding water. Beautiful vinyl-prank floors flow seamlessly throughout the second floor, adding warmth and elegance to the interior. The gourmet kitchen is a chef's delight, showcasing granite countertops, sleek stainless-steel appliances, and plenty of cabinet space for all your culinary needs. The adjacent dining area is perfect for hosting intimate dinners or large gatherings with family and friends. Venturing upstairs to discover the tranquil haven of the bedrooms. The master suite is a true retreat, complete with a bathroom featuring single vanity, a bathtub, and a separate shower. Three additional bedrooms offer ample space and comfort for family members or guests, while two additional full bathrooms ensure everyone's convenience. One of the highlights of this home is the expansive screened patio, where you can relax and unwind while enjoying the gentle breeze and stunning water views. Whether you're sipping your morning coffee or hosting a summer barbecue, this outdoor oasis is sure to be a favorite spot for year-round enjoyment. This property also features a three-car garage, providing plenty of space for parking and storage. Additionally, the house features vinyl fences. Outside, the community offers a wealth of amenities, including walking trails, an outdoor grill area, a splash pad, and a clubhouse for gatherings and events. With top-rated schools nearby, you'll enjoy peace of mind knowing that your family has access to excellent education opportunities. Don’t miss your chance to own this exquisite home in a sought-after community. Schedule your showing today and start living the lifestyle you've always dreamed of!
- Type:
- Single Family
- Sq.Ft.:
- 3,053
- Status:
- Active
- Beds:
- 5
- Lot size:
- 0.15 Acres
- Year built:
- 2024
- Baths:
- 4.00
- MLS#:
- T3513040
- Subdivision:
- River Landing
ADDITIONAL INFORMATION
Under Construction. MLS# T3513040 REPRESENTATIVE PHOTOS ADDED. The Bermuda is a stunning two-story home designed for optimal use of space. The entry foyer leads to a full guest suite, while the open kitchen and dining area boast ample room for gatherings. The kitchen features a large island and walk-in pantry. A spacious gathering room opens to the lanai, with the primary suite conveniently located on the first floor. Upstairs, three secondary bedrooms and two bathrooms offer comfort and functionality, with one bedroom featuring a suite bath and the others sharing a central bathroom. Structural options include: first floor guest suite, shower at bath 4, covered extended lanai, outdoor kitchen rough-in, pocket sliding glass door, and 8' interior doors.
- Type:
- Single Family
- Sq.Ft.:
- 1,300
- Status:
- Active
- Beds:
- 3
- Lot size:
- 0.12 Acres
- Year built:
- 2004
- Baths:
- 2.00
- MLS#:
- T3509266
- Subdivision:
- Bridgewater Phase 1 And 2
ADDITIONAL INFORMATION
Don't overlook this exquisite 3-bedroom, 2-bathroom gem nestled in the serene Bridgewater community. Upon entry, you'll be greeted by the expansive living and dining area, boasting high volume ceilings that elevate the sense of space and openness. The kitchen showcases wood cabinets, a convenient breakfast bar, eat-in area, and sliding doors leading to the covered lanai—an idyllic spot for savoring morning coffee. Retreat to the master suite, featuring a generously sized walk-in closet and a private master bathroom for ultimate comfort and privacy. The second and third bedrooms share a well-appointed bathroom, while ceiling fans ensure year-round comfort in the living room and all bedrooms. Bridgewater offers a plethora of amenities, including a playground, basketball court, covered pavilions, BBQ area, tennis courts, and more. Conveniently located near Epperson Lagoon, schools, Wiregrass Mall, Premium Outlet Mall, restaurants, and the Pasco County Sports Complex, with easy access to I-75 for seamless commuting. Plus, the CDD fee is conveniently included in the taxes.
- Type:
- Single Family
- Sq.Ft.:
- 2,068
- Status:
- Active
- Beds:
- 3
- Lot size:
- 0.11 Acres
- Year built:
- 2023
- Baths:
- 3.00
- MLS#:
- T3512844
- Subdivision:
- Asbury At Chapel Crossings
ADDITIONAL INFORMATION
Under Construction. This single-family Blue Spring floor plan has an anticipated delivery of May/June 2024! With three bedrooms, two and a half baths and a loft, this home, situated on a large pond, could be the perfect fit! It offers a welcoming by a "Coastal" exterior, and a stone paver driveway and entryway. Inside, the open floor plan creates a truly spacious feel on the first floor which includes a nine-foot sliding glass door and three large windows across the back of the home that let in an abundance of natural light. The slider leads way to a covered and paver lanai to enjoy outdoor living. The kitchen boasts 42-inch painted cabinets, quartz countertops and luxury vinyl plank flooring, with generous cabinet space and a corner pantry. Upstairs you will be greeted by a large loft and an expansive owner's suite and bath quietly separated from the secondary bedrooms. This home comes with a smart home package, lush landscaping and is very close to all of the conveniences and entertainment that Wesley Chapel has to offer, not to mention highly rated elementary, middle and high schools. Great incentives available for a limited time only. Incentives, pricing, dimensions and features can change at any time without notice or obligation. Photos, renderings and plans are for illustrative purposes only, and should never be relied upon and may vary from the actual home. Room Feature: Linen Closet In Bath (Primary Bedroom).
- Type:
- Single Family
- Sq.Ft.:
- 1,748
- Status:
- Active
- Beds:
- 3
- Lot size:
- 1.01 Acres
- Year built:
- 1996
- Baths:
- 2.00
- MLS#:
- T3511746
- Subdivision:
- Quail Hollow Pines
ADDITIONAL INFORMATION
WELCOME to your meticulously maintained 3 bedroom, 2 bath move in ready home. This one acre beauty is located in the highly sought after area of Wesley Chapel with NO HOA or CDD to worry about. Having a spacious open floor plan with updated kitchen and lots of room for entertaining will sure to please. The built in theatre system with a 104" screen will impress any movie watcher. Solar tubes(skylights) in the kitchen, living room, and bathrooms invite the natural lighting into the home. Roof and insulation is only 5 years old, newer front door, BRAND NEW HVAC with a transferrable warranty, water heater 2021, and new iron filter and water softener system installed August of 2022. The inside utility room with extra storage is just inside the garage door entrance for your convenience. The master bedroom has double doors to the outside for sitting and watching the stars before retiring for the evening. Huge master closet is sure to please with many shelves. Close to major shopping areas, hospitals, restaurants and entertainment. Close to schools as the elementary school is less than a mile, middle school and high school are only approx. 4 miles. And if gardening and/or raising chickens is on your agenda, there is plenty of room for both. So are you ready to start enjoying the charm and serenity of the country while still close to everything? Call today before its gone!
- Type:
- Single Family
- Sq.Ft.:
- 3,202
- Status:
- Active
- Beds:
- 4
- Lot size:
- 0.15 Acres
- Year built:
- 2022
- Baths:
- 4.00
- MLS#:
- T3512314
- Subdivision:
- Watergrass Prcl E-2
ADDITIONAL INFORMATION
Welcome to your dream home in Watergrass Astoria neighborhood, a newly constructed Taylor Morrison family community. This 2-year old Barbados model has 4 bedrooms, 3 1/2 bathrooms, 3-car tandem style garage and a large pool with deck water jets. Enjoy gorgeous sunsets from the pool and outdoor living area. First floor offers flex/family room, formal & casual dining rooms, large gathering room, designer gourmet kitchen and 1/2 bathroom. Between gathering room and outdoor living area are four 8’ high sliding patio doors flooding the rooms with sunlight. Second floor has 4 bedrooms, 3 bathrooms, game room and laundry room. Master suite offers two large walk-in closets. Master bathroom has dual vanity sinks, garden tub and walk-in shower with dual shower heads. Watergrass community is a dream come true! Community offers many resort style amenities including clubhouse, fitness center, tennis & basketball courts, parks and top rated schools. Also, Watergrass is minutes away from great shopping, restaurants, entertainment and new Publix prototype supermarket next to Epperson Lagoon.
- Type:
- Single Family
- Sq.Ft.:
- 3,437
- Status:
- Active
- Beds:
- 4
- Lot size:
- 0.17 Acres
- Year built:
- 2014
- Baths:
- 3.00
- MLS#:
- T3511126
- Subdivision:
- Seven Oaks Prcl C-1a & C-1b
ADDITIONAL INFORMATION
One or more photo(s) has been virtually staged. Welcome to this impressive executive home on a spacious corner lot in the highly desired gated section of Seven Oak’s Bellafield neighborhood. This move-in-ready Standard Pacific Castleberry model home features nearly 3,500 Sq. Ft. of open concept living space! The floor plan is the epitome of functional and flexible with formal dining, open loft, oversized bonus/media room, and first floor primary suite. From the moment you arrive, you are greeted by mature landscaping as you walk through the covered front porch into a light and bright formal entry. The chef’s kitchen showcases granite countertops, beautiful stone backsplash, cooking island, 42” cabinets with crown molding, stainless steel appliances, dual full-sized ovens and 5 burner range. The walk-in pantry and butler’s pantry connecting the formal dining room and kitchen/great room make this home ideal for entertaining. The flow of the home continues seamlessly through the kitchenette area that leads out through sliding doors to a covered patio and private backyard – ideal for grilling, chatting, and enjoying the Florida lifestyle of Seven Oaks. The spacious primary bedroom with en-suite bath, featuring dual sinks, soaking tub, walk-in shower, and walk-in closet is situated quietly on the first floor, creating ultimate ease. A convenient half bath and laundry room round out the first floor. The additional 3 bedrooms, 2nd full bathroom, loft area, and large bonus room (equipped with prewiring for media) can be found on the 2nd floor. Additional upgrades include new interior paint throughout (2024), new HVAC units (2024) and garage epoxy flooring. Seven Oaks Community offers multiple community pools, a splash park, playground, fitness center, basketball courts, tennis courts, and MORE! Its convenient location places it near the hospital, Shops at Wiregrass, Tampa Premium Outlets, many local restaurants to choose from, grocery stores, Moffitt, I-75, I-275, and more.
- Type:
- Single Family
- Sq.Ft.:
- 1,926
- Status:
- Active
- Beds:
- 3
- Lot size:
- 0.15 Acres
- Year built:
- 2024
- Baths:
- 2.00
- MLS#:
- T3512777
- Subdivision:
- Esplanade At Wiregrass Ranch
ADDITIONAL INFORMATION
Under Construction. MLS# T3512777 REPRESENTATIVE PHOTOS ADDED. Located in 55+ resort lifestyle community, Esplanade at Wiregrass Ranch, the Arezzo is a truly unique villa home set amid a stunning community. Three bedrooms, two full baths, a den, formal dining and study are set beautifully among an open concept wrap-around kitchen and gathering room. Enjoy the covered lania that is ideal for both entertaining your beloved guests and relaxing with loved ones after a long day. From the gathering room, lies the tranquility of your enchanting owner's suite. Structural options include: 4' garage extension, study in place of flex with french doors, interior 8' doors, extended screen patio, additional sink at bath 2, pre-plumb and laundry sink.
- Type:
- Single Family
- Sq.Ft.:
- 2,367
- Status:
- Active
- Beds:
- 3
- Lot size:
- 0.21 Acres
- Year built:
- 2024
- Baths:
- 3.00
- MLS#:
- T3512766
- Subdivision:
- Esplanade At Wiregrass Ranch
ADDITIONAL INFORMATION
Under Construction. MLS#T3512766 REPRESENTATIVE PHOTOS ADDED. Welcome to the popular Lazio plan at Esplanade at Wiregrass Ranch, a 55+ resort lifestyle community. This home has so much to offer with 2,367 sq. ft. of beautifully designed living space, 3 bedrooms, 3 full baths, flex room, and two-car garage. Enter the home through the foyer which leads into a dining room and spacious great room. The gorgeous kitchen with large island overlooks the gathering room which has a sliding door leading to a spacious lanai, perfect for outdoor living. The owner's suite includes dual sinks, shower, and huge walk-in closet. Structural options include: Bay window, alternate primary bath, casual dining extension, study, covered extended lanai, outdoor kitchen rough in, gourmet kitchen, and extended garage 4'.
- Type:
- Single Family
- Sq.Ft.:
- 2,208
- Status:
- Active
- Beds:
- 4
- Lot size:
- 0.18 Acres
- Year built:
- 2020
- Baths:
- 3.00
- MLS#:
- T3512593
- Subdivision:
- Wesbridge Ph 1
ADDITIONAL INFORMATION
Welcome Home to this MOVE IN READY 4/3/2 located in Wesley Chapel near beaches, shopping, Orlando and Tampa. Nestled in the gated community featuring a community pool, playground and dog park. Looking for a new build, but don't want to wait and deal with all the stress? This home is only a few years old and barely broken in so all you need is your toothbrush. This home sits on an oversized lot and features no carpet, large bedrooms, vaulted ceiling, family room or den for an office, split plan, fenced in yard facing a conservation lot and so much more! Relax by the firepit on those cozy Florida nights or on the patio to watch the sunsets. It is a must see so schedule your appointment today and start packing tomorrow.
- Type:
- Single Family
- Sq.Ft.:
- 2,534
- Status:
- Active
- Beds:
- 4
- Lot size:
- 0.22 Acres
- Year built:
- 2002
- Baths:
- 2.00
- MLS#:
- T3503930
- Subdivision:
- Lexington Oaks Village 27
ADDITIONAL INFORMATION
***BRAND NEW ROOF 2024. Welcome to your dream home in Wesley Chapel, Florida, a family centered community located within the highly sought-after Lexington Oaks community on a cul de sac. This exquisite single-family home offers the perfect blend of elegance, functionality, and tranquility. Boasting 4 bedrooms, 2 bathrooms, a 3-car garage, and a generous 2,534 square feet of living space, this residence has everything you need and more. The kitchen has all new stainless steel appliances include a refrigerator, oven, stove, dishwasher and sink. The spacious layout features a bonus room and flex space, providing ample room for entertainment, relaxation, or the ideal setup for a den or office. Whether you're working from home or simply seeking a quiet retreat, this flexible space caters to your needs.The highlight of this property is the stunning golf course (the whole course has been resurfaced) view on the 6th hole, offering a screened in lanai where you can unwind and bask in the Florida sunshine. The home area overlooks a serene golf course and pond, creating a picturesque backdrop and adding to the overall tranquility of the property. Imagine enjoying your morning coffee or hosting unforgettable gatherings in this serene setting. Lexington Oaks community offers resort-style amenities. Residents of all ages can take advantage of the community's recreational facilities including swimming pools, fitness centers, and sports courts (Pickle bar, Basketball, Tennis). Two childcare facilities, a clubhouse with restaurant and driving range. Furthermore, the community is supported by a low homeowners' association fee, making it an even more desirable place to call home.
- Type:
- Townhouse
- Sq.Ft.:
- 1,808
- Status:
- Active
- Beds:
- 3
- Lot size:
- 0.05 Acres
- Year built:
- 2024
- Baths:
- 3.00
- MLS#:
- O6184425
- Subdivision:
- Watergrass Towns
ADDITIONAL INFORMATION
Under Construction. Brand new, energy-efficient home available by Apr 2024! This new townhome in Wesley Chapel has an open first floor with a spacious kitchen and great room. Upstairs secondary bedrooms have direct access to the full bath. Primary suite has an oversized walk-in closet, standing shower and dual sinks in the bath. Explore new townhomes for sale in Wesley Chapel, FL. WaterGrass Towns offers open-concept floorplans with 2-car garages in the well-established community of WaterGrass. Residents can enjoy access to the community's resort-style amenities including multiple pools, a fitness center, club house playgrounds and more. Convenient to I-75, residents can enjoy premium shopping, restaurants, entertainment and easy access to downtown Tampa. Each of our homes is built with innovative, energy-efficient features designed to help you enjoy more savings, better health, real comfort and peace of mind.
- Type:
- Townhouse
- Sq.Ft.:
- 1,566
- Status:
- Active
- Beds:
- 3
- Lot size:
- 0.04 Acres
- Year built:
- 2024
- Baths:
- 3.00
- MLS#:
- O6184424
- Subdivision:
- Watergrass Towns
ADDITIONAL INFORMATION
Under Construction. Brand new, energy-efficient home available by Apr 2024! This new townhome in Wesley Chapel has an open-concept main level with a kitchen that features an island perfect for entertaining. Upstairs, enjoy a convenient laundry room and loft. The primary suite features a large walk-in closet and bath. Explore new townhomes for sale in Wesley Chapel, FL. WaterGrass Towns offers open-concept floorplans with 2-car garages in the well-established community of WaterGrass. Residents can enjoy access to the community's resort-style amenities including multiple pools, a fitness center, club house playgrounds and more. Convenient to I-75, residents can enjoy premium shopping, restaurants, entertainment and easy access to downtown Tampa. Each of our homes is built with innovative, energy-efficient features designed to help you enjoy more savings, better health, real comfort and peace of mind.
- Type:
- Townhouse
- Sq.Ft.:
- 1,566
- Status:
- Active
- Beds:
- 3
- Lot size:
- 0.04 Acres
- Year built:
- 2024
- Baths:
- 3.00
- MLS#:
- O6184423
- Subdivision:
- Watergrass Towns
ADDITIONAL INFORMATION
Under Construction. Brand new, energy-efficient home available by Apr 2024! This new townhome in Wesley Chapel has an open-concept main level with a kitchen that features an island perfect for entertaining. Upstairs, enjoy a convenient laundry room and loft. The primary suite features a large walk-in closet and bath. Explore new townhomes for sale in Wesley Chapel, FL. WaterGrass Towns offers open-concept floorplans with 2-car garages in the well-established community of WaterGrass. Residents can enjoy access to the community's resort-style amenities including multiple pools, a fitness center, club house playgrounds and more. Convenient to I-75, residents can enjoy premium shopping, restaurants, entertainment and easy access to downtown Tampa. Each of our homes is built with innovative, energy-efficient features designed to help you enjoy more savings, better health, real comfort and peace of mind.
- Type:
- Townhouse
- Sq.Ft.:
- 1,566
- Status:
- Active
- Beds:
- 3
- Lot size:
- 0.04 Acres
- Year built:
- 2024
- Baths:
- 3.00
- MLS#:
- O6184420
- Subdivision:
- Watergrass Towns
ADDITIONAL INFORMATION
Under Construction. Brand new, energy-efficient home available by Apr 2024! This new townhome in Wesley Chapel has an open-concept main level with a kitchen that features an island perfect for entertaining. Upstairs, enjoy a convenient laundry room and loft. The primary suite features a large walk-in closet and bath. Explore new townhomes for sale in Wesley Chapel, FL. WaterGrass Towns offers open-concept floorplans with 2-car garages in the well-established community of WaterGrass. Residents can enjoy access to the community's resort-style amenities including multiple pools, a fitness center, club house playgrounds and more. Convenient to I-75, residents can enjoy premium shopping, restaurants, entertainment and easy access to downtown Tampa. Each of our homes is built with innovative, energy-efficient features designed to help you enjoy more savings, better health, real comfort and peace of mind.
- Type:
- Townhouse
- Sq.Ft.:
- 1,808
- Status:
- Active
- Beds:
- 3
- Lot size:
- 0.05 Acres
- Year built:
- 2024
- Baths:
- 3.00
- MLS#:
- O6184419
- Subdivision:
- Watergrass Towns
ADDITIONAL INFORMATION
Under Construction. Brand new, energy-efficient home available by Apr 2024! This new townhome in Wesley Chapel has an open first floor with a spacious kitchen and great room. Upstairs secondary bedrooms have direct access to the full bath. Primary suite has an oversized walk-in closet, standing shower and dual sinks in the bath. Explore new townhomes for sale in Wesley Chapel, FL. WaterGrass Towns offers open-concept floorplans with 2-car garages in the well-established community of WaterGrass. Residents can enjoy access to the community's resort-style amenities including multiple pools, a fitness center, club house playgrounds and more. Convenient to I-75, residents can enjoy premium shopping, restaurants, entertainment and easy access to downtown Tampa. Each of our homes is built with innovative, energy-efficient features designed to help you enjoy more savings, better health, real comfort and peace of mind.
- Type:
- Other
- Sq.Ft.:
- 1,456
- Status:
- Active
- Beds:
- 3
- Lot size:
- 0.1 Acres
- Year built:
- 1991
- Baths:
- 3.00
- MLS#:
- U8234807
- Subdivision:
- Timber Lake Estates
ADDITIONAL INFORMATION
Welcome home to this unique home in Timber Lake Estates! This home is a 3 bedroom / 3 bath home plus garage and has many unique features that makes this home stand out from the rest! As you enter the home you’ll step into the casual dining space in the kitchen. This is cozy breakfast area where you can enjoy a casual meal with the family and enjoy a morning cup of coffee. The eating space in the kitchen is roomy enough for an extra refrigerator if needed too! As you progress into the kitchen, you’ll immediately notice the ample storage, counter space, newer stove, dishwasher and refrigerator, a large pantry and even more storage within the microwave cabinet. The spacious formal dining room is adjacent to the living room, features luxury vinyl flooring and can easily accommodate table of 8 plus! Plenty of room for those large family gatherings! The main living areas are open and offer high ceilings, a ceiling fan, plush carpeting in the living room and a built-in entertainment center. Featuring a split floor plan, the primary bedroom is on the opposite side of the home from the other bedrooms. The very spacious primary bedroom features his & hers built in closets, ceiling fan, laminate flooring and an en-suite bathroom. The en-suite bathroom features a garden tub, dual sinks vanity and a walk-in shower. The secondary bedrooms are generously sized and can easily accommodate queen-sized beds. Both bedrooms feature laminate flooring and ceiling fans. The secondary bathroom that is adjacent to these bedrooms is a full bath with a shower-tub combo with vinyl flooring. This home also features a fully enclosed lanai…it’s a real bonus! This space features newer, plush carpeting and its own newer mini-split A/C so you and your guests will be comfortable all year round! As an added bonus, a 3rd full bathroom is adjacent to this room! A third bathroom is rare for this community! It features a newer vanity, walk-in shower, exhaust fan, newer toilet and laminate flooring! Turning your attention to the 1.5 car garage…it includes a workbench, automatic opener, shelves for storage, a freezer and an air conditioner so you can comfortably work on your projects year-round! In the rear of the home is a porch which has additional storage and a parking pad for your golf cart! The Club Car is included with the home with an acceptable offer and has recently been serviced, includes a newer battery pack and four new tires! Important features to note: the roof is a GAF 30-year lifetime dimensional shingles product installed in 2020, the A/C has been regularly serviced and works wonderfully! The home has been structurally reinforced (supports & piers) for added peace of mind in 2020, as well an electrical update with surge protection in 2017. Timber Lake Estates is a non-age restrictive, gated community. This community is close to the expanded Wiregrass Town Center, restaurants, grocery stores, I-75, Costco, and the outlet malls. No age restriction here! The low monthly fee of $181.00 covers water, sewer, trash removal, grass cutting and includes the use of 2 pools, 2 clubhouses, a basketball court, playground and a stocked lake for fishing! Additionally, the community offers RV/Boat parking/storage for a very nominal fee. NO LOT/SPACE RENT! YOU OWN THE LAND! Large Pets okay! This is a great community! Don't miss out on this incredible opportunity to own a completely remodeled home in Wesley Chapel. Schedule your showing today! Bedroom Closet Type: Built In Closet (Primary Bedroom).
- Type:
- Single Family
- Sq.Ft.:
- 1,873
- Status:
- Active
- Beds:
- 4
- Lot size:
- 0.16 Acres
- Year built:
- 1998
- Baths:
- 2.00
- MLS#:
- T3512416
- Subdivision:
- Villages At Wesley Chapel Ph 03c
ADDITIONAL INFORMATION
Affordable pool home in the booming Wesley Chapel area, nestled in the sought-after community of The Villages at Wesley Chapel, this immaculate residence offers the perfect blend of comfort, style, and convenience. Step inside this spacious 4-bedroom, 2-bathroom home and be greeted by an abundance of natural light. The open floor plan seamlessly connects the living, dining, and kitchen areas, creating an inviting space for both entertaining and everyday living. The Kitchen features light and bright cabinets and appliances, complete with solid surface corian countertops. Retreat to the luxurious primary suite, boasting a generous layout, walk-in closet, and a spa-like ensuite bathroom complete with dual vanities, and a walk-in shower. Three additional bedrooms offer plenty of space for family members or guests, each with its own closet and easy access to well-appointed bathrooms. ROOF 2017, POOL PUMP 2023, AC 2021, WATER HEATER 2023. Step outside to your private oasis, where you'll find a screened-in swimming pool and a spacious patio area, perfect for soaking up the Florida sun and entertaining family and friends. The fully fenced backyard offers plenty of privacy, making it ideal for both relaxation and outdoor activities. With a 2-car garage providing ample storage space and a convenient laundry room for added functionality, this home truly has it all. Located in the heart of Wesley Chapel, residents will enjoy easy access to top-rated schools, shopping centers, restaurants, parks, and recreational amenities. Plus, with major highways just minutes away, commuting to Tampa, Orlando, or the beautiful Gulf Coast beaches is a breeze. Don't miss your chance to own this stunning home in one of Florida's most desirable communities. Schedule your private showing today and start living the Florida lifestyle! BEST OF ALL NO HIGH TAXES AS THIS HOME HAS HOMESTEASD EXEMPTION AND NO CDD FEE!!
- Type:
- Single Family
- Sq.Ft.:
- 3,422
- Status:
- Active
- Beds:
- 5
- Lot size:
- 0.18 Acres
- Year built:
- 2023
- Baths:
- 4.00
- MLS#:
- T3511269
- Subdivision:
- River Lndg Ph 1a1-1a2
ADDITIONAL INFORMATION
Beautiful two-story home in Wesley Chapel's newest privately gated luxury home community, River Landing! This very popular and amazing Barbados floor plan offers 3,422 square feet of open living space with 5 bedrooms, 4 full baths, study, game room and a two-car garage. Stunning entrance leads into the home's formal dining room, kitchen and great room. The study/den with french doors and a tray ceiling is directly located across the front entrance and could serve as the perfect home office. This home offers a spacious gourmet kitchen with generous cabinet space, double door pantry, stainless steel appliances, and a large island with kitchen sink eat-in bar space. The kitchen dinette features a bay window and sliding doors that lead out to the lanai. Large great room has sliding glass doors overlooking the covered and extended screened lanai. The downstairs bedroom is located just off the great room and has it's own full bath, perfect for an in-law suite or overnight guests. The owner's suite is upstairs which features a balcony, walk-in closets and luxurious bath with dual sinks, a garden tub, and a walk-in shower. Additional rooms upstairs include the loft/game room, 3 more bedrooms featuring walk-in closets and two full baths. Two of the bedrooms are connected with a bathroom. The third bedroom offers a beautiful bay window setting. This home is loaded with builder upgrades including outdoor kitchen hook-up, laundry room pre-sink hook-up, garage floor epoxy paint, sliding doors in the kitchen dinette and great room, the first floor bedroom with full bath and 8ft door openings throughout the home. Additional upgrades completed by the owner after closing include seamless gutters, crown molding, living room wall, banisters, brick fireplace with electric fireplace insert and mantel, great room and stairs carpet, custom painting, extended lanai with travertine floor and screen enclosure, light fixtures and ceiling fans, water softener, and glass shower door in the owner's suite bathroom. This is an incredible home and a must see! River Landing is an amazing community with first class amenities. Located just off SR-56, River Landing is the perfect location with easy access to downtown via I-75 and excellent shopping, entertaining and dining opportunities. Make an appointment to see this beautiful home today! Bedroom Closet Type: Walk-in Closet (Primary Bedroom).
| All listing information is deemed reliable but not guaranteed and should be independently verified through personal inspection by appropriate professionals. Listings displayed on this website may be subject to prior sale or removal from sale; availability of any listing should always be independently verified. Listing information is provided for consumer personal, non-commercial use, solely to identify potential properties for potential purchase; all other use is strictly prohibited and may violate relevant federal and state law. Copyright 2024, My Florida Regional MLS DBA Stellar MLS. |
Wesley Chapel Real Estate
The median home value in Wesley Chapel, FL is $238,000. This is higher than the county median home value of $179,100. The national median home value is $219,700. The average price of homes sold in Wesley Chapel, FL is $238,000. Approximately 65.98% of Wesley Chapel homes are owned, compared to 24.49% rented, while 9.53% are vacant. Wesley Chapel real estate listings include condos, townhomes, and single family homes for sale. Commercial properties are also available. If you see a property you’re interested in, contact a Wesley Chapel real estate agent to arrange a tour today!
Wesley Chapel, Florida has a population of 53,414. Wesley Chapel is more family-centric than the surrounding county with 43.11% of the households containing married families with children. The county average for households married with children is 26.55%.
The median household income in Wesley Chapel, Florida is $76,936. The median household income for the surrounding county is $48,289 compared to the national median of $57,652. The median age of people living in Wesley Chapel is 36.5 years.
Wesley Chapel Weather
The average high temperature in July is 92.3 degrees, with an average low temperature in January of 49.5 degrees. The average rainfall is approximately 52.5 inches per year, with 0 inches of snow per year.
