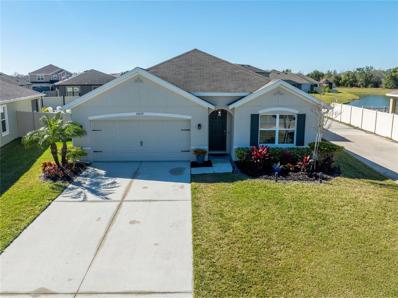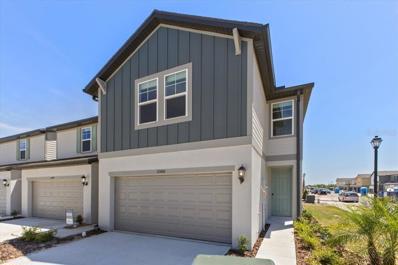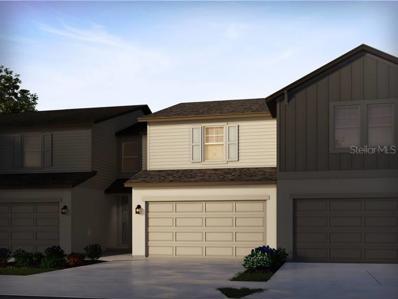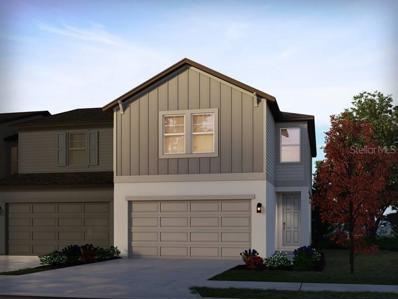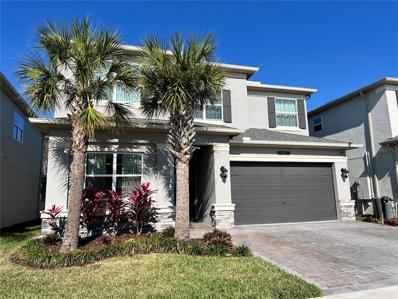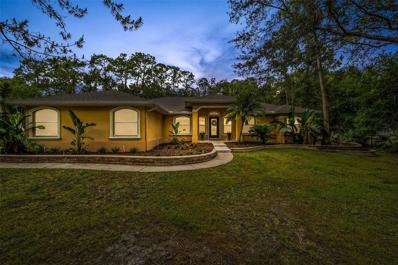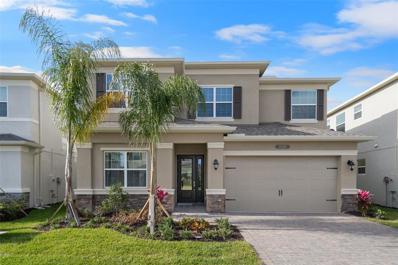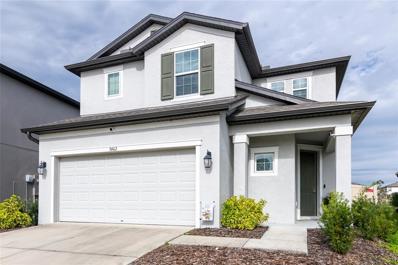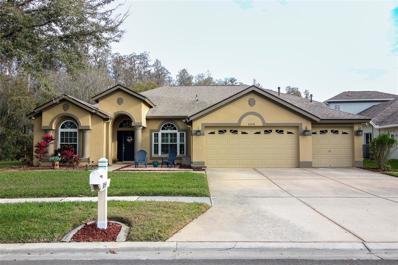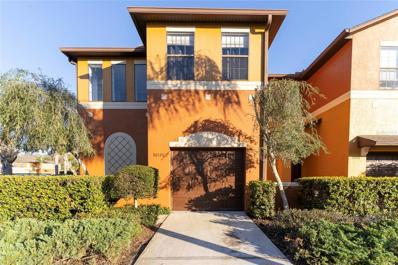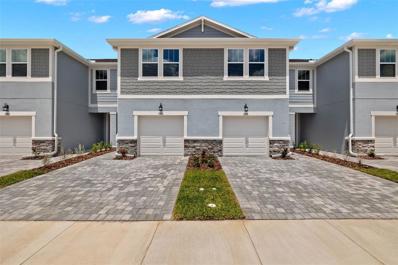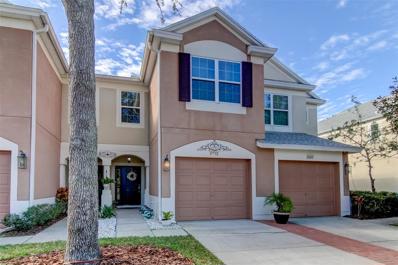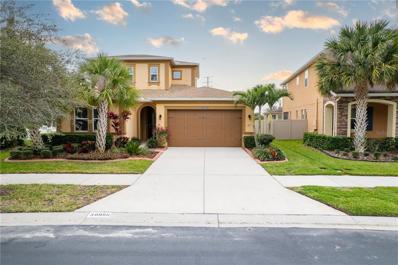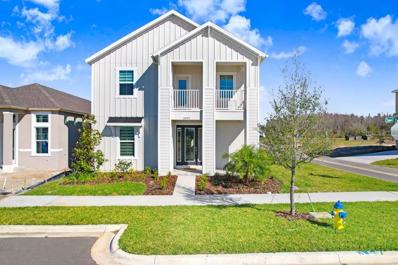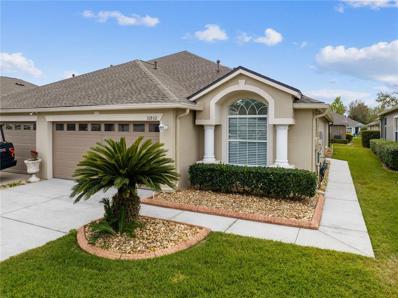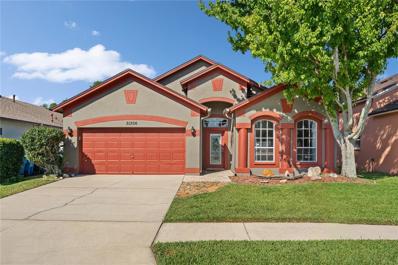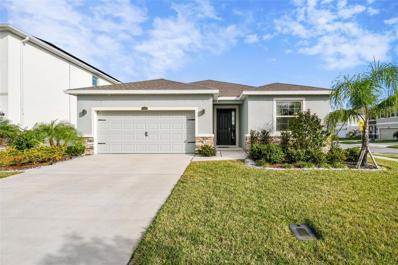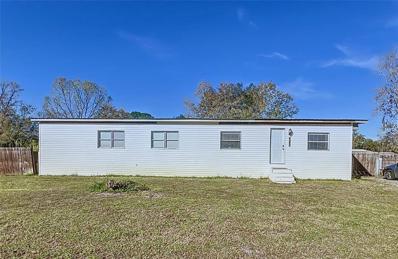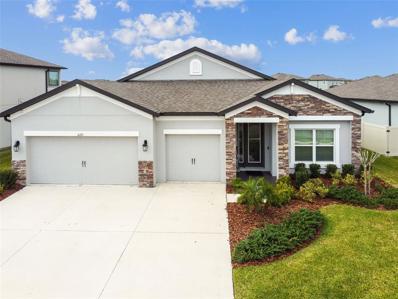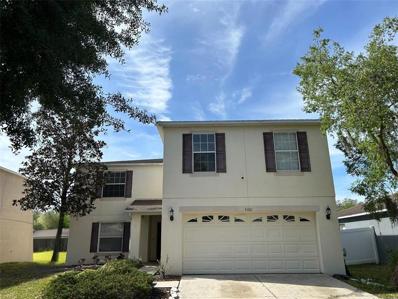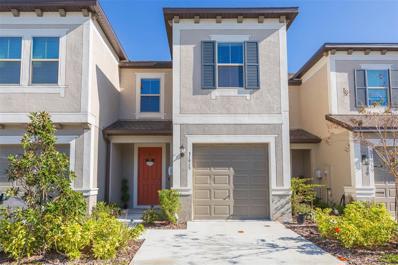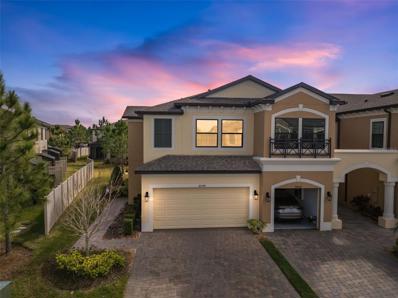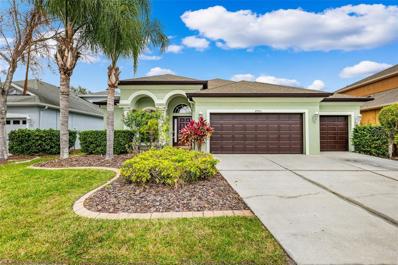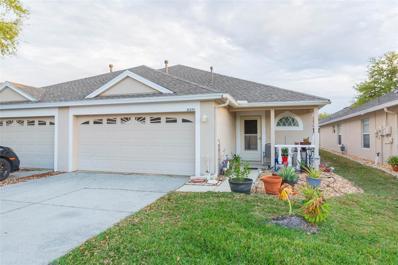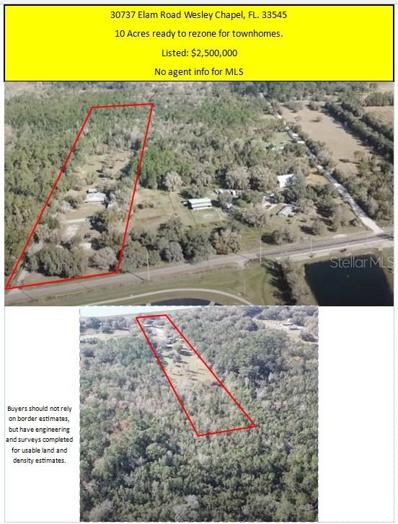Wesley Chapel FL Homes for Sale
- Type:
- Single Family
- Sq.Ft.:
- 1,828
- Status:
- Active
- Beds:
- 4
- Lot size:
- 0.22 Acres
- Year built:
- 2019
- Baths:
- 2.00
- MLS#:
- T3495937
- Subdivision:
- Epperson Ranch
ADDITIONAL INFORMATION
EPPERSON RANCH CRYSTAL LAGOON COMMUNITY - LIKE NEW 2019 WITH BRAND NEW SOLAR POWER SYSTEM! Staycation all year round in the highly desirable community of Epperson Ranch. This master-planned golf cart-friendly community has some of the finest amenities available in the Tampa Bay area, including Florida's first (7.5 acres) Crystal Lagoon. This centrally-located home is move-in ready with a fantastic floor plan and great flow. Bright and spacious, this one-story, 4 bedroom, 2 bath, 1,846 sq. ft. home with 2 car garage, was built for family fun and entertaining. This meticulously maintained home is in like-new condition and features a sought-out open-concept, split-bedroom floor plan design. Upon entering this beautiful home your eyes are drawn to the high ceilings and an abundance of natural light that accentuates the great room, dining area, and kitchen area. There is a Chef's Kitchen which is essentially the nucleus of this home. The kitchen is perfectly situated between the great room and the dining room and features breakfast bar seating, a black appliance package, 36" autumn brown upper cabinets, a walk-in pantry, and Cecilia Classico granite countertops. The dining room perfectly complements this well-designed kitchen. The owner's suite is spacious with high ceilings and plenty of natural light, and will comfortably fit a king-size bedroom set. It features a large walk-in closet and an appointed en-suite which features double vanities, a walk-in shower, and a private water closet. The secondary bedrooms are bright and offer generous accommodations. Bedrooms #2, #3, and #4 share a full bath. This floor plan also includes a designated laundry room. This innovative SMART home features super high-speed (ULTRAFI) internet, perfect for a home office or a homeschooler. SOLAR POWER SYSTEM HAS BEEN PAID OFF - CABLE AND HIGH-SPEED INTERNET ARE INCLUDED IN THE HOA FEE. This move-in ready home is centrally located to everything; close to schools, shopping, recreation, entertainment, medical services, and 3 international airports. Tampa, Lakeland, I-75, I-275, I-4, Tampa International Airport (TPA), Macdill AFB, and the University of South Florida (USF) are located just a short drive away. *** $288,000 CONVENTIONAL LOAN ASSUMABLE WITH PNC BANK AT 3.5% INTEREST RATE.*** GRAB YOUR BEACH GEAR AND JOIN US IN PARADISE!
- Type:
- Townhouse
- Sq.Ft.:
- 1,808
- Status:
- Active
- Beds:
- 3
- Lot size:
- 0.05 Acres
- Year built:
- 2024
- Baths:
- 3.00
- MLS#:
- O6179210
- Subdivision:
- Watergrass Towns
ADDITIONAL INFORMATION
Under Construction. Brand new, energy-efficient home available NOW! This new townhome in Wesley Chapel has an open first floor with a spacious kitchen and great room. Upstairs secondary bedrooms have direct access to the full bath. Primary suite has an oversized walk-in closet, standing shower and dual sinks in the bath. Explore new townhomes for sale in Wesley Chapel, FL. WaterGrass Towns offers open-concept floorplans with 2-car garages in the well-established community of WaterGrass. Residents can enjoy access to the community's resort-style amenities including multiple pools, a fitness center, club house playgrounds and more. Convenient to I-75, residents can enjoy premium shopping, restaurants, entertainment and easy access to downtown Tampa. Each of our homes is built with innovative, energy-efficient features designed to help you enjoy more savings, better health, real comfort and peace of mind.
- Type:
- Townhouse
- Sq.Ft.:
- 1,566
- Status:
- Active
- Beds:
- 3
- Lot size:
- 0.04 Acres
- Year built:
- 2024
- Baths:
- 3.00
- MLS#:
- O6179207
- Subdivision:
- Watergrass Towns
ADDITIONAL INFORMATION
Under Construction. Brand new, energy-efficient home available by Apr 2024! This new townhome in Wesley Chapel has an open-concept main level with a kitchen that features an island perfect for entertaining. Upstairs, enjoy a convenient laundry room and loft. The primary suite features a large walk-in closet and bath. Explore new townhomes for sale in Wesley Chapel, FL. WaterGrass Towns offers open-concept floorplans with 2-car garages in the well-established community of WaterGrass. Residents can enjoy access to the community's resort-style amenities including multiple pools, a fitness center, club house playgrounds and more. Convenient to I-75, residents can enjoy premium shopping, restaurants, entertainment and easy access to downtown Tampa. Each of our homes is built with innovative, energy-efficient features designed to help you enjoy more savings, better health, real comfort and peace of mind.
- Type:
- Townhouse
- Sq.Ft.:
- 1,808
- Status:
- Active
- Beds:
- 3
- Lot size:
- 0.05 Acres
- Year built:
- 2024
- Baths:
- 3.00
- MLS#:
- O6179206
- Subdivision:
- Watergrass Towns
ADDITIONAL INFORMATION
Under Construction. Brand new, energy-efficient home available by Apr 2024! This new townhome in Wesley Chapel has an open first floor with a spacious kitchen and great room. Upstairs secondary bedrooms have direct access to the full bath. Primary suite has an oversized walk-in closet, standing shower and dual sinks in the bath. Explore new townhomes for sale in Wesley Chapel, FL. WaterGrass Towns offers open-concept floorplans with 2-car garages in the well-established community of WaterGrass. Residents can enjoy access to the community's resort-style amenities including multiple pools, a fitness center, club house playgrounds and more. Convenient to I-75, residents can enjoy premium shopping, restaurants, entertainment and easy access to downtown Tampa. Each of our homes is built with innovative, energy-efficient features designed to help you enjoy more savings, better health, real comfort and peace of mind.
- Type:
- Single Family
- Sq.Ft.:
- 2,961
- Status:
- Active
- Beds:
- 4
- Lot size:
- 0.11 Acres
- Year built:
- 2022
- Baths:
- 4.00
- MLS#:
- U8231613
- Subdivision:
- Winding Rdg Ph 1 & 2
ADDITIONAL INFORMATION
Why wait for new construction when you can purchase this model perfect home now!? Winding Ridge is truly resort style living at it's best! NO CCD and NOT IN A FLOOD ZONE. The Alexia model features luxurious finishes and spacious open floor plan. 4 large bedrooms, 4 bathrooms, plus a loft and an office/possible 5th bedroom. Gourmet kitchen with huge quartz island, upgraded stainless steel appliances including a Cosmo gourmet stove, and 42" solid wood, dove-tailed cabinets. Other notable features include; the wine room off the kitchen, built in decorative fireplace and TV unit space, prewired for speakers, decorative wall treatments/wainscoting, upgraded lights, fan and fixtures, lifetime warranty epoxy garage floor and ceiling storage racks. This homesite is on a private preserve where you can enjoy beautiful views of nature, in addition to entertaining around your outdoor kitchen. Check out the fabulous clubhouse featuring indoor sports courts, fitness center, huge community pool, cabanas, a splash park for the little ones, tennis courts, pickleball, basketball, and an event room where you can gather with friends and neighbors. Close to the Shops at Wiregrass, restaurants, The Tampa Premium Outlets with more than 100 stores, and tons of entertainment options. Wesley Chapel is home to Advent Health Center Ice complex, brand new indoor sports complexes, tennis facilities and town parks and playgrounds. Minutes from healthcare facilities and the new Baycare hospital, Pasco Hernando State College and several county and charter schools. Enjoy all that the growing area of Wesley Chapel has to offer while you are still close to I75/275 with a 30 minute commute to Downtown Tampa, Tampa International Airport and close to Gulf Beaches too! This home is a must see!
- Type:
- Single Family
- Sq.Ft.:
- 2,142
- Status:
- Active
- Beds:
- 4
- Lot size:
- 2.27 Acres
- Year built:
- 1998
- Baths:
- 2.00
- MLS#:
- T3505591
- Subdivision:
- Homesteads Saddlewood
ADDITIONAL INFORMATION
This is a rare opportunity to own a BEAUTIFUL home situated on 2.27 acres of land in the serene GATED Equestrian Community of Homesteads of Saddlewood in Wesley Chapel. This amazing property features lush landscaping, mature trees and tranquil scenery in a community of all custom built homes. Open the California sliders from the living room and listen to the birds chirping while you sip on your morning coffee or listen to the owls howling in the evening. This magnificent POOL home features an open concept split layout 4-bedroom, 2-full baths PLUS an office. The property has several recent updates, including a NEW ROOF in 2021, fresh interior paint throughout the home, a recently resurfaced pool and new pool pump, elegant bathroom updates and stunning features throughout. As you are pulling into the expansive curved driveway leading to your side entry garage, notice the aesthetically pleasing raised garden beds leading to your front entry. Upon entering the foyer you are welcomed with an open concept great room, cathedral ceilings, crown molding, diagonal ceramic tiles throughout and a direct view into your backyard paradise with picturesque conservation in your private yard. Open to the great room you will notice the kitchen with solid cabinetry, granite counters, 2018 refrigerator, 2019 dishwasher, built-in microwave/oven, countertop bar seating and closet pantry. The kitchen seamlessly connects to the formal dining room and open concept to the living room perfect for entertaining with views of the pool and conservation. The home has outdoor lighting in the front and back for evening entertaining. The home features a split layout, with the spacious owner's retreat located on the left side of the home with french doors, overlooking the beautiful backyard, and providing an entry door to the pool area. The owner's retreat includes upgraded carpet, a private en-suite with dual vanities, a makeup counter, a garden tub, separate shower, water closet, and a walk-in closet with built-in shelving. Located on the right side of the home you have an office with french doors overlooking the front yard. As you continue down the hall you have the remaining 3 bedroom's and a second bathroom that opens to the pool patio. The outdoor area of the property offers additional amenities, such as an outdoor shower, ideal for rinsing off after a swim or yard work, and a fire pit, perfect for gatherings and enjoying the outdoors. In summary, this magnificent home boasts numerous desirable features, including a pool, water softener, well water so no water expense, updated reservoir and sprinkler system, a spacious yard, an office, and stylish updates throughout. Homesteads of Saddlewood in Wesley Chapel further adds to its appeal, making it a hidden gem worth considering for those seeking a stunning and tranquil living environment. Homesteads of Saddlewood is close to the 7,400 acre Cypress Creek Well Fields where you can bike, run, walk, hike or ride your horses. Located just minutes from The Grove, Grove Mini Golf, The new Pop Stroke Mini Golf and restaurant, easy access to I-75, Tampa Premium Outlets, Wiregrass Mall, Wesley Chapel district park, restaurants, medical buildings, hospitals and so much more that Wesley Chapel has to offer. Don't miss your chance to live in this wonderful quiet Gated Equestrian Community, but yet so close to everything. No CDD and low HOA. No flood Insurance required.
- Type:
- Single Family
- Sq.Ft.:
- 2,961
- Status:
- Active
- Beds:
- 4
- Lot size:
- 0.16 Acres
- Year built:
- 2023
- Baths:
- 4.00
- MLS#:
- W7862226
- Subdivision:
- Winding Ridge
ADDITIONAL INFORMATION
Welcome Home to Winding Ridge! Gl Homes newest resort style community in Wesley Chapel. Love where you live and where you can set a new standard for a luxury active lifestyle. No CDD. HOA includes all exterior landscaping so you can enjoy yourself and relax. This Alexia model is backing up to the beautiful view of the pond and greens. This Alexia model features luxurious finishes and great open floor plan. 4 large bedrooms and 4 bathrooms plus a loft and a den/possible 5th bedroom. Gourmet kitchen with huge island, stainless steel appliances and 42" cabinets. This homesite is very special since it is on model lane with a conservation view and conveniently located to the fabulous clubhouse featuring indoor sports courts, fitness center, resort style pool with cabanas, a splash park for the little ones, lighted tennis courts and an event room where you can gather with your friends and neighbors. You will not find another new home community in the area that offers all that you will find in Winding Ridge. Very close to the Shops at Wiregrass with shopping and restaurants, The Tampa Premium Outlets with more than 100 stores, restaurants and entertainment options. Wesley Chapel is home to Advent Health Center Ice complex, brand new indoor sports complexes, tennis facilities and town parks and playgrounds. Minutes away to Advent Health Wesley Chapel and the new Baycare hospitals, Pasco Hernando State College and several county and charter schools. Enjoy all that the growing area of Wesley Chapel has to offer while you are still close to I75/275 with a 30 minute commute to Downtown Tampa. State of the Art Medical facilities including Moffit, Johns Hopkins, Tampa General Hospital and VA hospital are a short drive. Easy drive to Tampa International Airport and Gulf Beaches too!
- Type:
- Single Family
- Sq.Ft.:
- 2,292
- Status:
- Active
- Beds:
- 4
- Lot size:
- 0.12 Acres
- Year built:
- 2020
- Baths:
- 3.00
- MLS#:
- T3506098
- Subdivision:
- Epperson Ranch South Ph 3a
ADDITIONAL INFORMATION
Welcome to this wonderful resort-style living at Epperson Ranch, located in Wesley Chapel. This resort-style community had a gorgeous 7.5-acre Crystal Lagoon and tons of amenities. No need to wait for a home to be built. This home is in the gated section of Epperson. This lovely home is better than new and it’s move-in ready and there is no wait for this home to be completed. This stunning M/I Home is the Herrera Model with beautiful upgrades and a serene view of the pond behind the home with an overside lanai for your outdoor enjoyment. 4 bedrooms, 2 1/2 baths, Bonus Room/Flex Space. You will enjoy everything about living in this home. It’s bright and open with a large kitchen with beautiful granite and lots of cabinets and countertops. The primary bedroom and bath are located downstairs and the other bedrooms and bonus room is located upstairs and the flex room is downstairs.. Enjoy relaxing on the oversized lanai overlooking the pond. With many wonderful features and is conveniently located in the first Crystal Lagoon community in the US and just minutes from I-75 and the Outlet Malls. You'll have access to the stunning 7.5-acre crystal lagoon amenity, featuring areas for swimming, relaxation, entertainment, and engaging activities. Schedule your showing today.
- Type:
- Single Family
- Sq.Ft.:
- 3,054
- Status:
- Active
- Beds:
- 4
- Lot size:
- 0.46 Acres
- Year built:
- 2002
- Baths:
- 3.00
- MLS#:
- T3505929
- Subdivision:
- Meadow Pointe Prcl 18 Unit 01 & 03
ADDITIONAL INFORMATION
Welcome to your dream home in the elegant Colehaven subdivision of Meadow Pointe 2! Nestled within a gated community, this immaculate 4-bedroom, 3-bathroom sanctuary offers the epitome of luxury living. Step inside to discover a haven of comfort and elegance, where wood flooring graces the common areas, creating a warm and inviting ambiance. The bedrooms boast newer carpeting, ensuring cozy retreats for rest and relaxation. Entertain with ease in the expansive backyard, featuring a sparkling pool and spa combination ensconced within a full enclosure for year-round enjoyment. The PVC fence surrounding the property provides both privacy and security, while the brick pavers encircling the pool add a touch of sophistication. Indulge in the serenity of nature as your backyard opens up to a vast conservation area, offering tranquil views and ensuring no future construction will disturb your peace. With a roof less than five years old and two AC units, including one recently replaced in 2024, you can rest assured of comfort and efficiency year-round. Enhancing the allure of this home are two pantries for ample storage, an upper loft perfect for a playroom or office, and pre-wired surround sound in the living room for immersive entertainment experiences. Enjoy the convenience and savings of newer double-paned windows with argon gas, keeping energy bills lower while maximizing comfort. Plus, with a gas range and pool heating, you'll relish in the efficiency and convenience of modern amenities. The home also features a new hot water heater. With approximately 3800 square feet under roof, this residence offers abundant space and versatility to accommodate your lifestyle needs. Don't miss your opportunity to call this stunning property home!
- Type:
- Townhouse
- Sq.Ft.:
- 1,832
- Status:
- Active
- Beds:
- 3
- Lot size:
- 0.07 Acres
- Year built:
- 2005
- Baths:
- 3.00
- MLS#:
- T3504719
- Subdivision:
- Meadow Pointe Prcl 16 Un 3b A
ADDITIONAL INFORMATION
Step into the spacious open-plan living area, where the brand-new kitchen steals the spotlight. Unlike any other in the area, this kitchen boasts modern design elements and ample space for culinary endeavors. With sleek countertops, contemporary cabinetry, and top-of-the-line appliances, it's a chef's dream come true. Enjoy the comfort of newly installed air conditioning throughout the home, ensuring a cool and inviting atmosphere year-round.Step outside to discover your private oasis in the form of a charming patio. Adorned with stylish pavers flooring and enclosed by a fence for added privacy, this outdoor space is perfect for entertaining guests or simply unwinding after a long day. Don't miss out on the opportunity to make this exceptional townhouse your own. Schedule a viewing today and prepare to be impressed!
- Type:
- Townhouse
- Sq.Ft.:
- 1,888
- Status:
- Active
- Beds:
- 3
- Lot size:
- 0.04 Acres
- Year built:
- 2023
- Baths:
- 3.00
- MLS#:
- T3505639
- Subdivision:
- Twin Creeks At Chapel Crossings
ADDITIONAL INFORMATION
This thoughtfully designed Ormond is a 1,888 square foot townhome with an open, spacious floor plan. The French Country elevation provides the exterior of the home with an esthetically pleasing mix of rustic and refined detail. Our designers have selected quartz countertops throughout as well as upgraded cabinetry and the first floor living space will be completed with stylish luxury vinyl plank flooring. This home offers three bedrooms, two and a half baths, and an oversized single car garage while the paver driveway is wide enough to accommodate guests or additional drivers. The lanai, which also features pavers, will be finished with a screened enclosure to promote outdoor living. This floor plan boasts ample closet space and a large walk-in pantry, while all three bedrooms offer a walk-in closet. A smart home package is included which as well includes an Ecobee Thermostat, Video Doorbell and Touchscreen alarm keypad. The local public schools for this community will be New River Elementary, Thomas E. Weightman Middle and Wesley Chapel High School as well as local private schools. Anticipated Delivery Feb/March. Great incentives available for a limited time only. Incentives, pricing, dimensions and features can change at any time without notice or obligation. Photos, renderings and plans are for illustrative purposes only, and should never be relied upon and may vary from the actual home. The photos are from a furnished model home and not the home offered for sale.
- Type:
- Townhouse
- Sq.Ft.:
- 1,588
- Status:
- Active
- Beds:
- 3
- Lot size:
- 0.04 Acres
- Year built:
- 2005
- Baths:
- 3.00
- MLS#:
- T3505637
- Subdivision:
- Bay At Cypress Creek
ADDITIONAL INFORMATION
PREMIUM LOT and LOCATION! No CDD. Great Opportunity to own a private Townhome with a beautiful Pond View in a Gated Community. Close to I-75, 5 mins away of the Premium outlet mall, WireGrass Mall, and restaurants, yet tucked away from the hustle and bustle. Welcome home to the CALM TRANQUILITY of the Bay at Cypress Creek. NEW STAINLESS STEEL APPLIANCES/MICROWAVE with NEW WASHER AND DRYER. NEW ROOF 12/2023, FRESHLY INTERIOR PAINT, Updated Guest Bathroom and NEW TILE LANAI FLOOR! This home is host to a SPACIOUS kitchen which flows into the open living and dining rooms leading your eye directly out to the RELAXING POND VIEW. No neighbors behind you! The OPEN FLOOR PLAN is exceptional with ample room for entertainment. All bedrooms are upstairs with the En-Suite Master Bedroom overlooking the Pond and Community POOL. The laundry is conveniently located upstairs in the hallway between the Master and the two extra bedrooms. The split plan upstairs provides privacy for your Master Suite while your family and guests may enjoy their own private time in the two extra bedrooms with the private full bath. The HOA fees include basic cable, water/sewer, exterior maintenance, Lawn, Roof, and more. This BEAUTIFUL home is Ready for YOU, come see it soon before it’s gone.
- Type:
- Single Family
- Sq.Ft.:
- 2,935
- Status:
- Active
- Beds:
- 4
- Lot size:
- 0.19 Acres
- Year built:
- 2017
- Baths:
- 3.00
- MLS#:
- T3506028
- Subdivision:
- Meadow Pointe Iv Prcl E & F
ADDITIONAL INFORMATION
Welcome to 30990 Kelmin Terrace a charming residence nestled in the gated community of Provence, part of the welcoming Meadow Pointe neighborhood in Wesley Chapel. This four-bedroom, two-and-a-half-bathroom home combines comfort with a touch of elegance in a relaxed setting. Approaching the house, you'll appreciate the well-maintained exterior, blending classic and modern elements. Inside, the home exudes a warm and inviting atmosphere, with spacious living areas designed for both relaxation and casual get-togethers. The kitchen is a practical yet stylish space, equipped with quality appliances and ample storage. Adjacent to it, the sit in kitchen nook looking out to the serene pond view is perfect for enjoying family meals. Indulge in a distinct dining experience within a dedicated room, designed for savoring your meals in an atmosphere of sophistication and ease. The principal suite and 2 bedrooms are situated on the main floor in split locations offering privacy to everyone. The principal suite, features an adjoining en suite that offers a gracefully uncomplicated yet serene haven for relaxation. An exceedingly spacious walk-in closet adds to the refined allure. The fourth bedroom, currently serving as a movie room is on the second floor along with a half bath. This home comes adorned with tray ceilings and crown molding and 5 1/4 baseboards. The oversized screened in patio features a tiled flooring and plenty of space to entertain as you look out over the beautiful pond and nature. Provence at Meadow Pointe features an amenity center to enjoy swimming, fitness, tennis courts, basketball courts, playground, clubhouse, nature walks throughout. Do not miss out on an opportunity to see this home, located in a highly sought after school district, nearby to shopping and dining. Everything you have ever dreamed about is right at your fingertips. Call today for your showing!!!
- Type:
- Single Family
- Sq.Ft.:
- 2,748
- Status:
- Active
- Beds:
- 5
- Lot size:
- 0.16 Acres
- Year built:
- 2023
- Baths:
- 4.00
- MLS#:
- T3505483
- Subdivision:
- Persimmon Pk Ph 2b
ADDITIONAL INFORMATION
Welcome to this exquisite BRAND-NEW corner home in the coveted community of The Persimmon Park. Conveniently located within proximity to Wesley Chapel’s Top-Rated Wiregrass Schools, near I75 on SR56 and minutes from Wiregrass Mall, Advent Health & BayCare Hospitals, The Grove for shopping, Wiregrass Sports Complex, Tampa Premium Outlets, Restaurants & so much more! There are 5 Bedroom, 4 Full Bath and 2 car garage. This home features a stunning master suite downstairs, it has a huge walk-in closet, stand up shower, enclosed toilet and two separate vanities. Three other bedrooms upstairs, one has walk-in closet and a bathroom inside, the other two have a bathroom that they can share, next to the spacious loft that can be used as a game room, movie room or even library. There is a bedroom downstairs with a closet which can be used as an in-law suite or guest room with a full bathroom next to it. The HOA FEE INCLUDES lawn mowing, some landscape maintenance, yearly fertilization & mulching and basic internet. This beautiful home offers, ample natural light and ventilation and provides a comfortable haven for your whole family to enjoy the perfect Florida lifestyle.
- Type:
- Other
- Sq.Ft.:
- 1,703
- Status:
- Active
- Beds:
- 3
- Lot size:
- 0.1 Acres
- Year built:
- 2006
- Baths:
- 2.00
- MLS#:
- A4600230
- Subdivision:
- Meadow Pointe 03 Prcl Pp & Qq
ADDITIONAL INFORMATION
MUST SEE!! Come discover this true gem located in the highly sought after Larkenheath subdivision of Meadow Pointe Phase III. This stunning 3-bed, 2-bath, 2-car garage, spacious villa has everything you are looking for. Nestled in a quiet gated community, this meticulously maintained residence is a testament to both comfort and style. KEY FEATURES: **New luxury vinyl flooring throughout **New roof 2021 **HVAC and water heater updated **Stainless Steel GE Appliances with gas range **Open Kitchen with separate pantry and attached LG stainless Washer and Dryer with storage **Large living and dining areas perfect for entertaining or peaceful comfort. **Master Bed and Bath features whirlpool soaking tub, walk in closet, dual sinks and walk in shower. **Second bedroom with large walk-in closet **Newly added large screen covered lanai for outdoor enjoyment **Low HOA fees with maintenance free living with landscape and irrigation included. TOP-NOTCH SCHOOLS: Meadow Pointe offers A-rated elementary, middle, and high schools. MEADOW POINTE COMMUNITY AMENITIES: Located ½ mile from the home! Enjoy the pool, clubhouse, fitness center, tennis courts, basketball courts, shuffleboard courts and playground for endless family fun! Plus, take advantage of the scenic walking trails and extra wide sidewalks. LOCAL AMENITIES: Due to the easy access of I-75 and I-275, area beaches, Tampa Airport, Major League sports and entertainment venues are all just a short drive away. Top rated Healthcare is within minutes of your doorstep. Situated near Wiregrass Mall and the Tampa Premium Outlet Mall, indulge in retail therapy whenever you desire. Wesley Chapel’s world-class Advent Center Ice facility is in close proximity. Everyday conveniences are a breeze with grocery stores and a wide variety of dining options all close at hand. This home is more than a residence; it's a lifestyle. Don't miss this opportunity to make it your own and start living the Florida dream! Schedule a viewing today and step into the next chapter of your life at Meadow Pointe III.
- Type:
- Single Family
- Sq.Ft.:
- 2,044
- Status:
- Active
- Beds:
- 4
- Lot size:
- 0.13 Acres
- Year built:
- 2006
- Baths:
- 2.00
- MLS#:
- A4600229
- Subdivision:
- Meadow Pointe 03 Prcl Ee & Hh
ADDITIONAL INFORMATION
Come discover this true gem located in the highly desirable Heatherstone subdivision of Meadow Pointe Phase III. Experience the epitome of contemporary living in this stunning 4-bed, 2-bath, 2-car garage, spacious split floorplan home. Nestled on a captivating conservation lot within a gated community, this meticulously maintained residence is a testament to both comfort and style. KEY FEATURES: **New luxury vinyl flooring throughout **New roof 2021 **New water heater 2019 **New HVAC 2019 **Stainless Steel Appliances with gas range **Low HOA fees **Eat-in kitchen **Master Bath features whirlpool soaking tub, walk in closet, dual sinks and walk in shower. **New solar panels installed 2023. 25-year warranty included. Solar company manages all service, maintenance, and warranty issues for you, offering a fixed electric bill for worry-free, sustainable living. **Conservation lot views with screened-in back porch and extended paved patio, creates the perfect retreat for relaxation and entertainment. TOP NOTCH SCHOOLS: Meadow Pointe offers A-rated elementary, middle, and high schools. MEADOW POINTE COMMUNITY AMENITIES: Located ½ mile from the home! Enjoy the pool, clubhouse, fitness center, tennis courts, basketball courts, shuffleboard courts and playground for endless family fun! Plus, take advantage of the scenic walking trails and extra wide sidewalks. LOCAL AMENITIES: Due to the easy access of I-75 and I-275, area beaches, Tampa Airport, Major League sports and entertainment venues are all just a short drive away. Top rated Healthcare is within minutes of your doorstep. Situated near Wiregrass Mall and the Tampa Premium Outlet Mall, indulge in retail therapy whenever you desire. Wesley Chapel’s world-class Advent Center Ice facility is in close proximity. Everyday conveniences are a breeze with grocery stores and a wide variety of dining options all close at hand. This home is more than a residence; it's a lifestyle. Don't miss this opportunity to make it your own and start living the Florida dream! Schedule a viewing today and step into the next chapter of your life at Meadow Pointe III.
- Type:
- Single Family
- Sq.Ft.:
- 2,057
- Status:
- Active
- Beds:
- 4
- Lot size:
- 0.15 Acres
- Year built:
- 2020
- Baths:
- 3.00
- MLS#:
- T3505482
- Subdivision:
- Union Park Ph 6a 6b 6c
ADDITIONAL INFORMATION
Welcome to this charming single-story home nestled in the desirable gated community of Union Park in the heart of Wesley Chapel! This spacious home features 4 bedrooms and 2 and a half bathrooms, offering ample space for comfortable living. Retreat to the tranquil master suite, complete with a spacious bedroom, a walk-in closet, and an ensuite bathroom featuring dual sinks and a luxurious tub/shower combo. Three additional bedrooms offer versatility for use as guest rooms, home offices, or hobby spaces, ensuring there's room for everyone. Step outside to the backyard oasis, where a private patio awaits your enjoyment. Whether you're hosting weekend barbecues, sipping your morning coffee, or simply basking in the sunshine, this outdoor space is perfect for outdoor living. This home also features solar panels, providing energy efficiency and reducing your carbon footprint while saving on utility costs—a true asset for environmentally conscious homeowners. Additional highlights of this home include a convenient half bathroom for guests, a laundry room with storage, and an attached two-car garage providing parking and additional storage space. Great location close to top-rated schools, shopping, restaurants, and much more.
- Type:
- Other
- Sq.Ft.:
- 1,440
- Status:
- Active
- Beds:
- 3
- Lot size:
- 0.51 Acres
- Year built:
- 1988
- Baths:
- 2.00
- MLS#:
- S5099225
- Subdivision:
- Angus Valley Unit 3 Unrec
ADDITIONAL INFORMATION
Discover the charm of countryside living in Angus Valley, Wesley Chapel, with this well-maintained manufactured home. Nestled on a spacious half-acre lot, this 1,440 sqft residence offers a peaceful retreat with its 3 bedrooms and 2 baths layout. Perfect for those valuing simplicity and the beauty of nature, the property presents a unique opportunity to enjoy serene living or envision your own enhancements over time. The interior features a practical layout, providing a comfortable living space, inviting you to imprint your style. The expansive outdoor area offers ample room for gardening, leisure, or future projects. Located in the heart of Wesley Chapel, you benefit from the tranquility of Angus Valley and the convenience of nearby amenities and access routes. A perfect canvas for those looking to customize their home in a tranquil setting. 1.3 miles from Wesley chapel blvd y 2.5 miles from KRATE at the Grove. Less than 10 minutes from I-75.
- Type:
- Single Family
- Sq.Ft.:
- 2,299
- Status:
- Active
- Beds:
- 4
- Lot size:
- 0.18 Acres
- Year built:
- 2019
- Baths:
- 3.00
- MLS#:
- OM673013
- Subdivision:
- Epperson Ranch South Ph 2h-1
ADDITIONAL INFORMATION
Move In Ready! This beautiful, like-new M/I built Barcello Home in the Epperson Community features resort style living with the first Crystal Lagoon in the United States that will make coming home a vacation every day. The lot is nestled on the lakefront focused on amazing sunsets from the screened lanai. Less than 5 minutes away from the new I-75 interchange and surrounded by the best in schools, shopping, and restaurants, this Wesley Chapel community will not disappoint. A new Publix has opened at the entrance of the community along with Starbucks and Circle-K gas station to provide the most in convenience. This 4 bedroom 3 bath 3 car garage home features an open floor plan on a lakefront view lot that is perfect for entertaining. As you enter the foyer, you instantly feel the impact of custom upgrades added during the initial construction of the home making this model one-of-a-kind. The upgrades include: a custom 16’x28’ screened lakefront lanai with oversized ceramic tile flooring and sun shades;. “with a fenced in yard” . oversized 3-car garage sized for the two SUV family; custom Master Bath with 4’x7’ rainfall shower and recessed vanity; custom 8’ doors throughout; Stone accent wall in the dining area creates an impactful entertainment zone; Ceramic tile flooring outside bedrooms with engineered wood flooring and vinyl flooring in the bedrooms; crown molding in the Master Suite and main body of the home; alarm system, keyless entry on front and back door. epoxy garage floor; Gas tankless water heater, water softener, Upgraded GE Profile appliances with combination microwave convection oven and gas cooktop. Remote controlled roller shades in the family room; trey ceilings in the entry and Master Bedroom; Cambria quartz countertops in kitchen and baths; insulation foam in the block wall construction and energy efficient appliances and double-pane windows will help keep your money in your pocket. Inside the Epperson Community you will find the first ever Crystal Lagoon in the US featuring zero entry access and over 7 acres of Crystal-Clear Blue Water along with water activities and cabanas to soak up the sun. Stay connected as Epperson offers UltraFi internet included in the HOA fees. Navigating through the community is a breeze using the golf cart lanes and trails connecting to the lagoon and other amenities. There are several playgrounds to let your little ones run free and dog parks to entertain your furry friends during your endless vacation in this unique dream home.
- Type:
- Single Family
- Sq.Ft.:
- 3,531
- Status:
- Active
- Beds:
- 5
- Lot size:
- 0.14 Acres
- Year built:
- 2007
- Baths:
- 5.00
- MLS#:
- T3505361
- Subdivision:
- Ashley Pines
ADDITIONAL INFORMATION
Back On The Market.....Discover a spacious haven spanning 3,507 square feet of living space in this exquisite 5-bedroom, 4.5-bathroom (possible 6 bedroom) and 2 car garage. This residence offers room and privacy for everyone! Motivated sellers are eager to transition, presenting a home featuring a formal living room, dining room, family room, kitchen, guest half bath, and a master bedroom with a private ensuite bathroom. Upstairs, find huge bedrooms, nice size full bathrooms, and a vast bonus room. Step into the expansive formal living room, just perfect for entertaining guests. The formal dining room boasts ample space for a dining table, china cabinet, and buffet. The open kitchen showcases beautiful cabinets, generous corian counter tops, and a decorative backsplash. Adjacent is a dinette area with views through the sliding glass door to the backyard, perfect for quick meals or casual dining. The comfortable downstairs family room flows seamlessly into the dinette and kitchen area with crown molding and recessed lighting is ideal for entertaining and family gatherings. The master bedroom offers a walk-in closet and a well-appointed master bath with a tub/shower combo. Ascend the staircase and find a sea of bedrooms and a bonus room oasis. The secondary bedrooms share a spacious jack and jill bath with double sinks, while the other two bedrooms are situated on the opposite side of the family room, share a guest bath. All bedrooms boast ample size. The upstairs bonus room is inviting and versatile, suitable for various uses such as an entertainment area, exercise room or work at home office. There are two energy efficient A/C units on each floor with separate thermostats. Custom 16×16 tile floors are in all wet areas. The water heater was replaced in March 2020. With a well-designed open floor plan, privacy is easily achieved. Great neighborhood, close to the downtown area, new charter school and popular Wesley Chapel shopping areas. No CDD's and low HOA. Don't miss the opportunity to explore this must-see home!
- Type:
- Townhouse
- Sq.Ft.:
- 1,760
- Status:
- Active
- Beds:
- 3
- Lot size:
- 0.05 Acres
- Year built:
- 2022
- Baths:
- 3.00
- MLS#:
- T3504758
- Subdivision:
- Epperson North Twnhms Ph 4
ADDITIONAL INFORMATION
This townhome is practically brand new and in perfect condition! Each room has been upgraded with ceiling fans, blinds, and modern lighting and it comes with a conveniently located GE washer and dryer. This home is spotless, just waiting for its new owners! The open floor plan features a huge center island in the kitchen, perfect for hanging out with space for four stools. The kitchen has long granite countertops, tons of drawers, and tall white cabinets. The dining area next to the kitchen can fit a cozy bistro table or a long dining table for those big holiday meals. The Great room is spacious, ready for your largest furniture, and the grey tones give it a stylish backdrop. There's also a powder room down the hall and lots of room for a “drop zone” for those “rush out the door days”. Easy to care for light 13" tile floors make this a very light and bright home. Upstairs, you'll find the primary bedroom and two spare bedrooms, separated by a loft area. The primary bedroom is oversized, accommodating even the grandest bedroom suites, and the closet is very large. Bedrooms 2 and 3 are at the opposite end of the hallway. Bedroom 2 has a walk-in closet, and bedroom 3 boasts a double closet. A conveniently located bathroos is located close to both spare bedrooms. The loft area is versatile, perfect for a den, study area, playroom, or game room. The large laundry is located on the second floor as well. Large screen enclosed lanai spans the back of the home for peaceful coffee or evening beverage. Epperson Ranch, where this gem is located, is known for introducing the nation’s first crystal blue water lagoon. It's a fantastic community with sandy beaches, a swim-up bar, and performance areas. Imagine spending time in this gorgeous resort area seven days a week. Just a short walk from home will put you on vacation without leaving your neighborhood! Epperson Ranch also offers ULTRAFI internet (perfect for WFH situations!) and cable, solar streetlights, walking trails, dog parks, and golf cart paths. Nearby, you'll find the Innovation Preparatory Academy and The Kirkland Ranch Academy of Innovation. Wesley Chapel, one of the fastest-growing areas, has everything close by, including Tampa Outlets, Shops at Wiregrass, and The Grove malls. The Krate shopping area provides live music and activities, and you have easy access to the beach and downtown Tampa. Commuting to USF, Moffit, and Shriners Hospital is a breeze with quick access to I75 and I275. This community truly defines "Love Where You Live!"
- Type:
- Townhouse
- Sq.Ft.:
- 2,153
- Status:
- Active
- Beds:
- 3
- Lot size:
- 0.09 Acres
- Year built:
- 2019
- Baths:
- 3.00
- MLS#:
- T3504431
- Subdivision:
- Windermere Estates
ADDITIONAL INFORMATION
Nestled in the heart of Wesley Chapel, Windermere Estates offers luxurious living just moments away from shopping, medical facilities, and major highways. This exclusive, gated townhome community boasts a hassle-free lifestyle with its maintenance-free environment. The Devonshire II is an impressive two-story, three-bedroom end unit with a bonus room and a two-car garage. As you enter through the front door, you're greeted by a welcoming foyer leading into the expansive great room. A conveniently placed half bath sits adjacent to the laundry room, accessible from the garage entrance. The kitchen area delights with a spacious walk-in pantry tucked neatly under the stairs. Designed for entertaining, the kitchen seamlessly flows into the family and dining rooms, featuring granite countertops, stainless steel appliances, ample 42-inch cabinets crowned with molding, and a generously sized breakfast bar on the central island. The lower level is adorned with ceramic tile and opens up to a roomy screened lanai accessible from the dining room. Upstairs, the master suite awaits, boasting a sprawling walk-in closet and a luxurious master bath complete with dual vanities, a large walk-in shower, and a separate water closet. Continuing down the hall past the bonus room, you'll find two additional spacious bedrooms, each equipped with its own walk-in closet. This thoughtfully designed floor plan is adaptable to your lifestyle needs. Don't miss the opportunity to experience it firsthand – schedule a tour today!
- Type:
- Single Family
- Sq.Ft.:
- 2,445
- Status:
- Active
- Beds:
- 4
- Lot size:
- 0.15 Acres
- Year built:
- 2006
- Baths:
- 3.00
- MLS#:
- T3503082
- Subdivision:
- Seven Oaks
ADDITIONAL INFORMATION
One or more photo(s) has been virtually staged. 2.5% VA ASSUMABLE MORTGAGE!!!! Prepare To FALL IN LOVE!! This Spacious 4 bedrooms + Flex Space / 3 Baths / 3 Car Garage. Discover the Epitome of Luxury Living in the Heart of Wesley Chapel's Esteemed Seven Oaks Community. The Open Floor Plan Invites a Sense of Spaciousness, While the Kitchen, Adorned w/ Solid Wood Cabinets, Granite Countertops, an Island, Breakfast Bar, and Casual Eat-In Space, Becomes the Heart of this Home. Natural Light Floods the Interior, Creating a Warm & Inviting Ambiance. Owner's Retreat with Massive Walk-In Closet, Dual Sinks, Soaking Tub and Separate Walk-In Shower. 2nd, 3rd and 4th Bedrooms are Spacious and Feature NEW Carpet! 4th Bedroom is Tucked Away Towards the Back of the Home w/ Full Bathroom, Extremely Versatile & Well-Suited for Practically Any Living Arrangement or Need. The Expanded Screened Rear Lanai Provides the Perfect Setting for Grilling, Enjoying the Weather or Set Pp for a Future Pool Install. Laundry Room Fully Equipped with Washer, Dryer, Sink and Built-In Cabinets. EXTRAS:**Irrigation**Rain Gutters**Ceiling Fans**Wifi Thermostat**Wifi Enabled Garage Opener**New Carpet**Soaring Ceilings**Crown Molding** Nestled within a Secure GATED Enclave, this Residence Offers an Exclusive Lifestyle Enhanced by a Plethora of Amenities. Seven Oaks Amenities Are Among the Best in the Area Offering a Clubhouse, Three Swimming Pools, Water Slide, Movie Theater, Café, Fitness Center, Playgrounds, Walking/Running Trails, Basketball, & Tennis Courts. Located in the Heart of Wesley Chapel with Convenient Access to Shopping Centers, Wiregrass Mall & Tampa Premium Outlets, restaurants, Advent Hospital, Moffitt Cancer Hospital, University of South Florida, & easy access to I-75 & I-275. Schedule Your Showing TODAY!!
- Type:
- Other
- Sq.Ft.:
- 1,607
- Status:
- Active
- Beds:
- 3
- Lot size:
- 0.09 Acres
- Year built:
- 2003
- Baths:
- 2.00
- MLS#:
- T3511788
- Subdivision:
- Meadow Pointe 03 Ph 01 Unit 1c-1
ADDITIONAL INFORMATION
Welcome to your dream home at 31240 Shaker Circle, nestled in the highly desirable area of Wesley Chapel, Florida, within the sought-after Meadow Point community. This maintenance-free townhome offers the epitome of convenience, with the HOA taking care of all exterior maintenance, allowing you to enjoy more of what matters to you. New FRIDGE, ROOF, AC, & WATER HEATER ALL UNDER 5 YEARS OLD. Boasting a generous 1607 square feet of living space, this townhome features 3 bedrooms and 2 full baths, ideal for comfortable living. The spacious and open floor plan welcomes you with warmth and versatility, making it perfect for entertaining guests or enjoying peaceful evenings at home. The kitchen showcases sleek stainless steel appliances, including gas appliances, adding a touch of elegance to your culinary endeavors and providing efficiency in cooking. Step outside to the screened-in lanai, where you can unwind and soak in the Florida sunshine in privacy. This gated community offers an array of amenities, including a refreshing pool, tennis court, basketball court, clubhouse, volleyball, and park, ensuring there's always something to do close to home. With great-rated school zones nearby, it's an ideal location for families seeking educational excellence. Conveniently located near everything Wesley Chapel has to offer, from shopping and dining to entertainment and recreation, this townhome presents an opportunity for both first-time homebuyers and those looking to settle down in a vibrant community. Don't miss out on the chance to make 31240 Shaker Circle your new home sweet home in Wesley Chapel, Florida. Schedule your showing today and start living the life you've always dreamed of!
$2,500,000
30737 Elam Road Wesley Chapel, FL 33545
- Type:
- Single Family
- Sq.Ft.:
- 2,309
- Status:
- Active
- Beds:
- 3
- Lot size:
- 10 Acres
- Year built:
- 2005
- Baths:
- 2.00
- MLS#:
- T3505184
- Subdivision:
- Connected City Area
ADDITIONAL INFORMATION
Uncover the Jewel of Elam Road - Your Premier Townhome/Mixed Use Development Opportunity! Welcome to 30737 Elam Road, where a spectacular 10-acre canvas awaits the visionary developer and home builder! Nestled in the heart of the Community Hub Spa Zone in the thriving Connected City, this parcel is not just land; it's the gateway to your next success story. Seize the opportunity to redefine luxury living and urban convenience on this fantastic canvas. Imagine crafting a masterpiece that resonates with the pulse of progress – strategically rezone for higher density and watch as your vision springs to life. This prime location is a heartbeat away from the bustling Epperson Ranch, Mirada, and Watergrass developments, making it the epicenter of growth and vitality. King Lake, poised to evolve just a block away with a harmonious blend of homes and offices, sets the stage for a vibrant, interconnected community. Strategically positioned near the Interstate ramp at I-75, accessibility meets desirability, promising a seamless blend of urban convenience and suburban tranquility. The proximity to the county recreation center ensures your future residents will have their own haven of leisure and entertainment just moments away. It is also within 1 mile of the newly announced Johns Hopkins All Children's Hospital. Step into the embrace of nature with a conservation area adorned by majestic oak trees, providing the perfect backdrop for sustainable development and a touch of rustic charm. With large oaks dotting the landscape, the ambiance of the property is one of natural elegance, creating a serene haven for future residents. Approximately 8 acres of this sprawling 10-acre gem are ready to be transformed into a haven of townhome/mixed use excellence. Whether you envision a modern enclave or a charming community nestled within nature's embrace, the possibilities are as vast as the land itself. For those with a keen eye for expansion, seize the opportunity to explore contiguous parcels, allowing for a grand 30-acre canvas to paint your vision of the future. The potential for a seamless transition from vision to reality is unprecedented. However, let's not just talk about the acreage – let the figures speak for themselves. Buyers and buyers' agents, rest assured, as we provide transparent information. While approximately 8 acres are marked for development, the potential for density and the usable acreage is a matter that should be explored with the guidance of your own engineering firms. Your vision deserves nothing less than the most accurate and reliable information. Unleash your creativity, unlock the potential, and make your mark on Elam Road. This is more than just a piece of land; it's an investment in a future where innovation, nature, and community converge. Secure your piece of the Connected City today, and let the legacy of 30737 Elam Road begin! 40 additional acres next door are also available. All sheds/carports/storage will be removed from the property. Sold as is. Buyers/Buyers agents-do not rely on any representations of acreage size, usable acreage or density estimates from listing agent or sellers. Contact an engineer for your own due diligence. Seller is removing shed, barn, carports, lights and fans.
| All listing information is deemed reliable but not guaranteed and should be independently verified through personal inspection by appropriate professionals. Listings displayed on this website may be subject to prior sale or removal from sale; availability of any listing should always be independently verified. Listing information is provided for consumer personal, non-commercial use, solely to identify potential properties for potential purchase; all other use is strictly prohibited and may violate relevant federal and state law. Copyright 2024, My Florida Regional MLS DBA Stellar MLS. |
Wesley Chapel Real Estate
The median home value in Wesley Chapel, FL is $427,990. This is higher than the county median home value of $179,100. The national median home value is $219,700. The average price of homes sold in Wesley Chapel, FL is $427,990. Approximately 65.98% of Wesley Chapel homes are owned, compared to 24.49% rented, while 9.53% are vacant. Wesley Chapel real estate listings include condos, townhomes, and single family homes for sale. Commercial properties are also available. If you see a property you’re interested in, contact a Wesley Chapel real estate agent to arrange a tour today!
Wesley Chapel, Florida has a population of 53,414. Wesley Chapel is more family-centric than the surrounding county with 43.11% of the households containing married families with children. The county average for households married with children is 26.55%.
The median household income in Wesley Chapel, Florida is $76,936. The median household income for the surrounding county is $48,289 compared to the national median of $57,652. The median age of people living in Wesley Chapel is 36.5 years.
Wesley Chapel Weather
The average high temperature in July is 92.3 degrees, with an average low temperature in January of 49.5 degrees. The average rainfall is approximately 52.5 inches per year, with 0 inches of snow per year.
