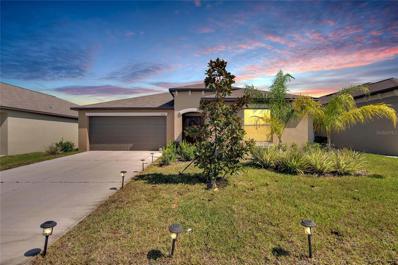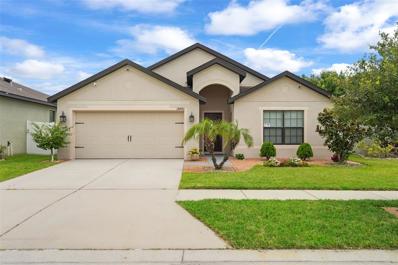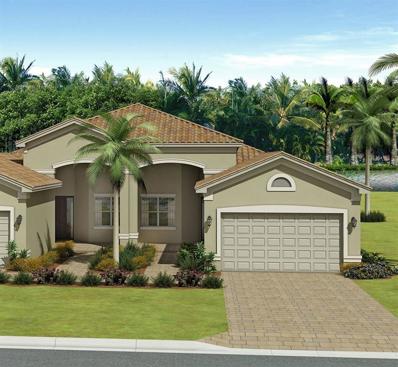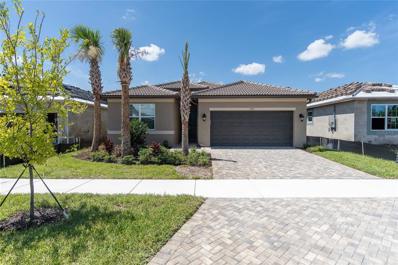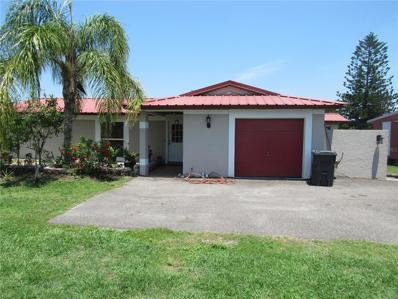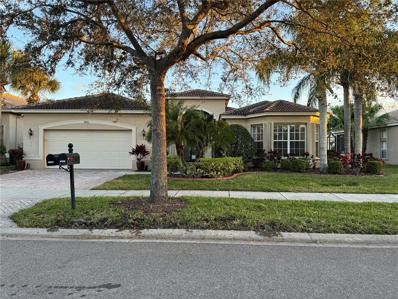Wimauma FL Homes for Sale
$399,990
16610 Delia Street Wimauma, FL 33598
- Type:
- Single Family
- Sq.Ft.:
- 1,935
- Status:
- Active
- Beds:
- 4
- Lot size:
- 0.17 Acres
- Year built:
- 2021
- Baths:
- 2.00
- MLS#:
- T3468835
- Subdivision:
- Creek Preserve Ph 2 3 & 4
ADDITIONAL INFORMATION
Welcome to Creek Preserve community. This meticulously maintained home offers 4 BEDROOMS + 2 BATH and 2 CAR GARAGE. Home sits on a conservation lot with no neighbor behind. As you enter the foyer, you will find 3 bedrooms on the right with a bathroom. On the left you will find the laundry room with the master bedroom tucked in the back left of the home. Main living space offers a large size living room with a dining room/kitchen combo. This home brings in natural lights that flow through this open floor plan. Stunning kitchen has plenty of space for entertaining with a huge island. Kitchen also offers granite counter tops and stainless steel appliances. Call today and get your private tour.
- Type:
- Single Family
- Sq.Ft.:
- 1,589
- Status:
- Active
- Beds:
- 3
- Lot size:
- 0.13 Acres
- Year built:
- 2016
- Baths:
- 2.00
- MLS#:
- T3462848
- Subdivision:
- Highland Estates Ph 2b
ADDITIONAL INFORMATION
Welcome to Ayersworth Glen…the perfect FAMILY FRIENDLY neighborhood with MANY amenities. This relatively NEW, MOVE-IN READY, OPEN FLOORPLAN, home offers 3 bedrooms and 2 bathrooms. The master suite features a WALK-IN CLOSET. The Kitchen boasts GRANITE COUNTERTOPS, SHAKER STYLE CABINETS, CROWN MOULDING, STAINLESS STEEL APPLIANCES, A BRAND NEW REFRIGERATOR and a TILED BACKSPLASH. Totally updated SPA BATHROOM with LIGHT UP VANITY MIRROR, TOWEL WARMER and LIGHT-UP MASSAGE SHOWER HEAD. The entire home has been COMPLETELY TILED, NO CARPET. The home has UPGRADED RECESSED LIGHTING, WATER SOFTENER and NEW WATER HEATER. The outdoor space is FULLY FENCED, sporting A SHED and a SCREENED IN LANAI, so you can enjoy the Florida evenings minus the Florida bugs. GARAGE has REMOTE GARAGE OPEN and ATTIC with PULL DOWN STAIRS. Walk to clubhouse, pool, basketball court, fitness center, dog park, walking trails and much more. Conveniently located with easy access to I-75, I-275, and Hwy 301 for easy commutes North or South. Additionally, this home is just minutes from local restaurants, shopping, and county parks. Schedule your showing today to make This House…your NEW HOME. Washer and dryer do not convey.
- Type:
- Other
- Sq.Ft.:
- 1,857
- Status:
- Active
- Beds:
- 2
- Lot size:
- 0.1 Acres
- Year built:
- 2024
- Baths:
- 2.00
- MLS#:
- T3459889
- Subdivision:
- Valencia Del Sol
ADDITIONAL INFORMATION
Under Construction. “A recent builder incentive of $38,000 has been applied to the list price". Located in Valencia del Sol the most exciting new 55+ resort community to offer Tampa residents an incredible lifestyle and great new home value. Featuring endless entertainment, action-packed activities, resort-style relaxation, and gorgeous new homes that come complete with luxury standard features, Valencia del Sol is redefining carefree 55+ living on Florida's Gulf Coast. The Monaco is an open great room plan that offers 2 bedrooms, Plus a den/3rd bedroom ,2 baths, and 2 car garage. The gourmet kitchen is open to spacious great room with direct access to the private covered screened lanai. The triple 8' sliding glass doors off the main living area provides direct access to the large extended covered/screened lanai with a "serene water view". The perfect place to relax or entertain! This home includes 21X21 tile flooring laid throughout the main living areas and den. The luxurious gourmet kitchen features highly upgraded 42" Cotton" maple cabinets, upper and lower lighting w/ crown molding and valance, soft-close/dovetailed drawers , Silestone quartz countertops, counter height quartz extended bar top, undermount stainless sink, brick mosaic back splash, upgraded stainless appliances including GE Stainless Steel slide-in gas range, GE Stainless steel "French door" refrigerator and microwave, and built-in cabinet pantry. The Master-suite is spacious and features a coffered ceiling and 2 large walk-in closets. The Master bathroom showcases a walk-in shower with seat, w/ decorative tile to the ceiling, quartz countertops, maple 36" "Cotton" cabinets and comfort height commode. Bedroom #2 includes a walk-in closet . The den/3th bedroom has double French doors. The laundry room includes upper cabinets for storage and GE washer and dryer. This spectacular home is loaded with many upgraded features such as: Water Softener System pre-plumb, recessed lighting, pre-plumb for laundry sink, vented microwave, whole house surge protector, 4' paver extension, Variable speed air handler and more. Start living the resort lifestyle today at Valencia Del Sol!
- Type:
- Single Family
- Sq.Ft.:
- 1,954
- Status:
- Active
- Beds:
- 3
- Lot size:
- 0.13 Acres
- Year built:
- 2023
- Baths:
- 3.00
- MLS#:
- U8207984
- Subdivision:
- Valencia Del Sol
ADDITIONAL INFORMATION
Welcome to your new home in this active 55+ community! This amazing Grenada floor plan offers 1954 sq ft of heated living space, with 9'2 ceilings and 17x17 tiles throughout the main living areas. The kitchen is complete with a GE Profile appliance package, full tile backsplash, soft close drawers and upgraded cabinets. Enjoy relaxing nights in the Master Suite with engineered hardwood flooring & a luxurious bathroom featuring a 3/8 Frameless shower enclosure with wall tile ceiling extended. Step out into your screened patio extension and enjoy some fresh air on your Sierra Pavers - perfect for hosting family gatherings or enjoying nature! Come see this 3 BEDROOM and 3 FULL BATHROOMS home for yourselves! This home also features Culligan water softener system, front gutters, upgraded landscaping package & irrigation system plus plenty of social clubs & events to keep you busy!
$899,000
15160 McGrady Road Wimauma, FL 33598
- Type:
- Single Family
- Sq.Ft.:
- 1,625
- Status:
- Active
- Beds:
- 5
- Lot size:
- 5 Acres
- Year built:
- 1978
- Baths:
- 4.00
- MLS#:
- T3451905
- Subdivision:
- Unplatted
ADDITIONAL INFORMATION
Screened inground heated pool, 3 bedroom 2 bath with mother in law suite tile throughout the home. Also includes apartment with a 2 bedroom 1 bath and half bathroom outside on the large covered porch great for outdoor parties. Almost 5 acres of cleared property and room for possibly more homes zoned 1 home per acre. Homes comes with water softner system and new ac installed in 2022 along with a new water heater. Apartment was remodeled in 2020 new ac was installed and water heater in that same year. Main home comes with attached garage and a separate garage with workshop. This is not a deed restricted area horses are allowed close to shopping and just down the road from Goodson Farms.
- Type:
- Single Family
- Sq.Ft.:
- 2,795
- Status:
- Active
- Beds:
- 3
- Lot size:
- 0.18 Acres
- Year built:
- 2007
- Baths:
- 3.00
- MLS#:
- T3422060
- Subdivision:
- Valencia Lakes Ph 1
ADDITIONAL INFORMATION
Welcome to Paradise! A premiere 55+ community at Valencia Lakes. As you walk in the front door you will can see all the way to the back yard and the gorgeous view of the biggest lake in the community. A perfect place to have your coffee, grill out with the family and take in the view of the serene 40 acre lake. You can also watch the sunset through the trees. There are soaring high ceilings in the foyer and living room with double tray ceilings. There is plenty of space in this open floor plan for entertaining with family and friends. This beautiful house is located in a 24 hour gated community that also provides a home security system, cable television, lawn care and landscape maintenance. The large kitchen has a double oven for the cook and has a breakfast bar for casual seating. In addition the kitchen has a pantry, cabinetry with deep drawers and custom corner cabinets with a lazy susan for maximizing storage. In the breakfast area you can have a meal while overlooking the beautiful lake. In addition, there is a large formal dining room with a tray ceiling. On one wing of the house is your master bedroom living. The master bedroom is a generous size to fit a king size bed, dressers, nightstands, a couch and chair. There is a door to access the patio as well as water views from the bedroom. There are 2 large custom built walk in closets. The master bathroom has a soaking tub and separate shower, water closet and two separate vanities. The laundry room includes the washer, dryer and a laundry tub. There are built in cabinets on both sides for plenty of storage and an 8' countertop. The two car garage has epoxy floors and storage above the garage doors. The split floor plan has a 3rd bedroom with french doors that could also be used as a den. At the end of that wing is the 2nd bedroom that includes an ensuite bathroom with shower. This bedroom also has a walk in closet. This home has upgraded accordion style hurricane shutters that make it easy to open and close. Remote control vertical blinds in the living room. There is a half bath off the foyer for guests.The water heater is one year old and the water softener system is two years old. The amenities are endless when you live in this beautiful community. There are resort style, lap and resistance pools, hot tub, sauna, steam room, 24 hour fitness center, spa, tennis, pickle ball, bocce, shuffleboard, basketball, softball, fishing, dog park, RV/boat storage, Veterans celebration park. This community also allows golf carts. In the enormous clubhouse there are billiards, table tennis, arts and crafts, bistro, an array of clubs and committees that you can join. Don't miss out on seeing this beautiful lakefront home. Put your style on this spectacular space and make it your own!
| All listing information is deemed reliable but not guaranteed and should be independently verified through personal inspection by appropriate professionals. Listings displayed on this website may be subject to prior sale or removal from sale; availability of any listing should always be independently verified. Listing information is provided for consumer personal, non-commercial use, solely to identify potential properties for potential purchase; all other use is strictly prohibited and may violate relevant federal and state law. Copyright 2024, My Florida Regional MLS DBA Stellar MLS. |
Wimauma Real Estate
The median home value in Wimauma, FL is $395,500. This is higher than the county median home value of $220,000. The national median home value is $219,700. The average price of homes sold in Wimauma, FL is $395,500. Approximately 46.54% of Wimauma homes are owned, compared to 40.87% rented, while 12.6% are vacant. Wimauma real estate listings include condos, townhomes, and single family homes for sale. Commercial properties are also available. If you see a property you’re interested in, contact a Wimauma real estate agent to arrange a tour today!
Wimauma, Florida has a population of 7,140. Wimauma is more family-centric than the surrounding county with 49.93% of the households containing married families with children. The county average for households married with children is 29.82%.
The median household income in Wimauma, Florida is $35,741. The median household income for the surrounding county is $53,742 compared to the national median of $57,652. The median age of people living in Wimauma is 28.8 years.
Wimauma Weather
The average high temperature in July is 90.5 degrees, with an average low temperature in January of 49.7 degrees. The average rainfall is approximately 53.3 inches per year, with 0 inches of snow per year.
