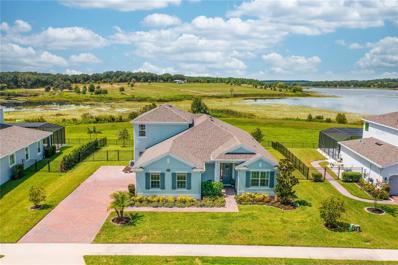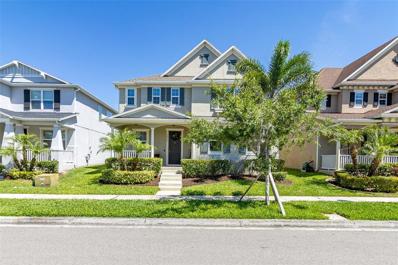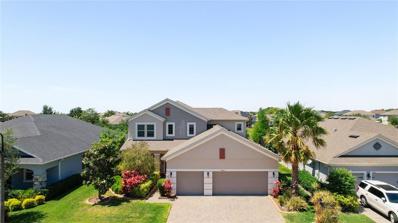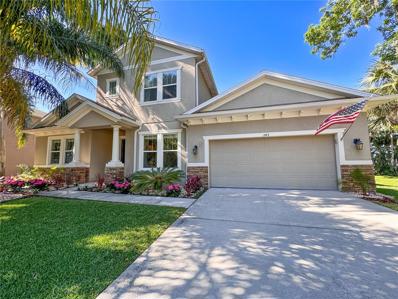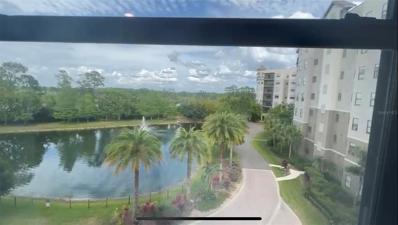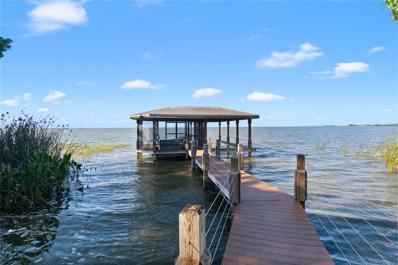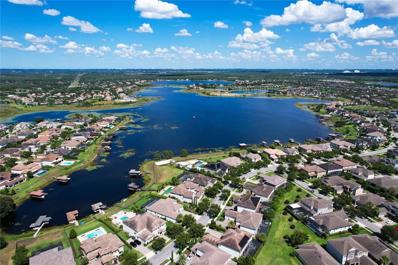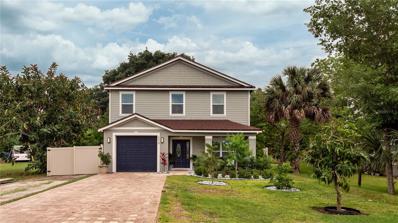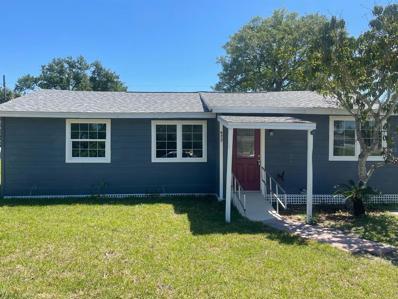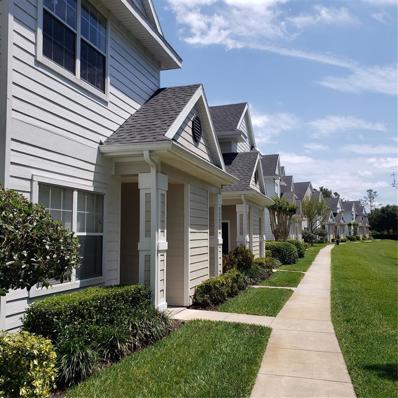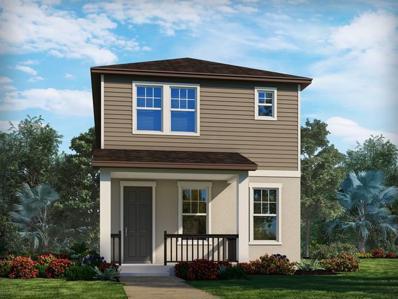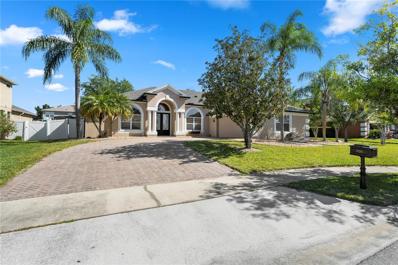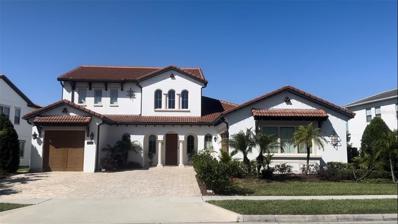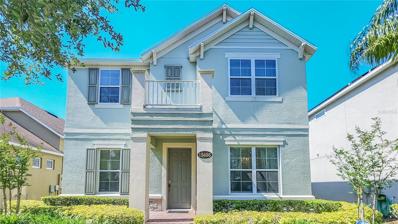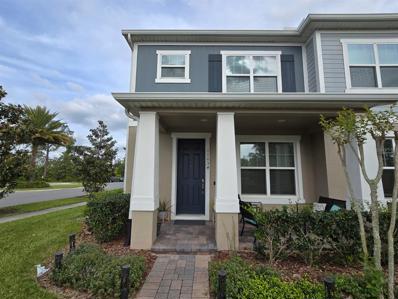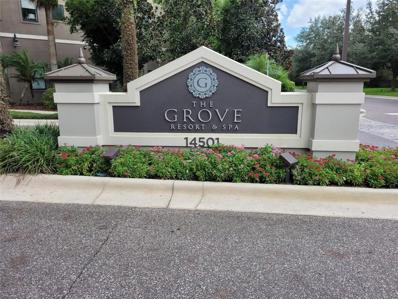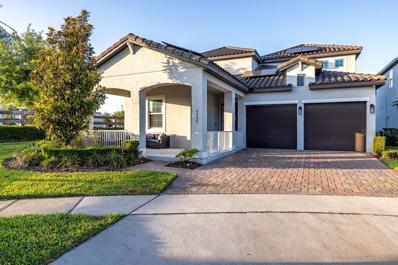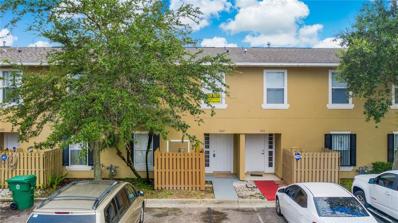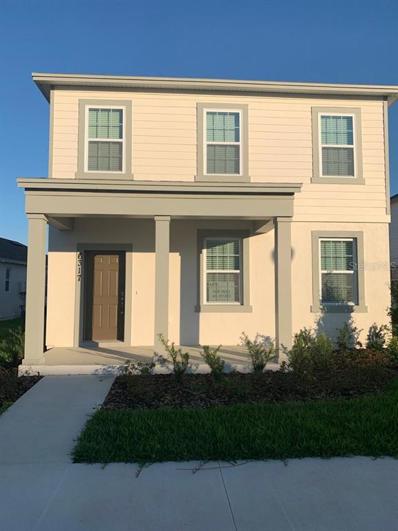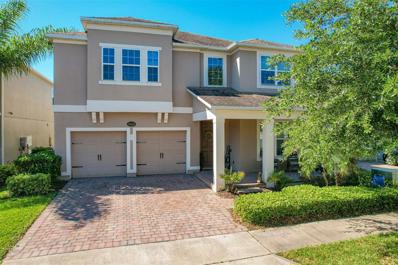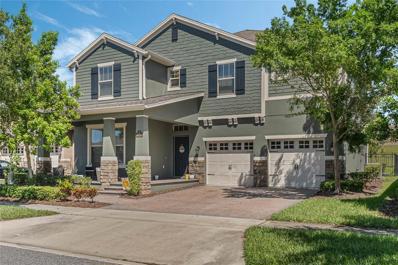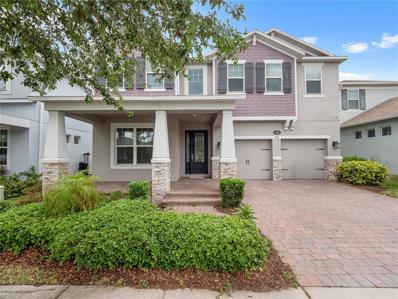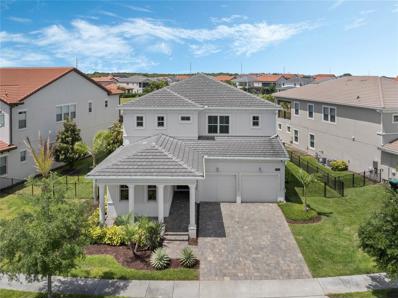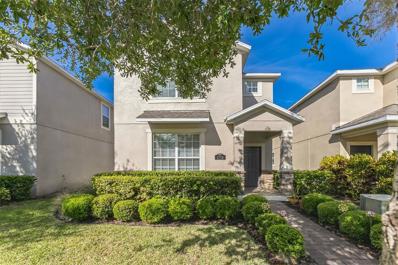Winter Garden FL Homes for Sale
- Type:
- Single Family
- Sq.Ft.:
- 3,156
- Status:
- Active
- Beds:
- 5
- Lot size:
- 0.26 Acres
- Year built:
- 2021
- Baths:
- 4.00
- MLS#:
- S5103391
- Subdivision:
- Sanctuary/twin Waters
ADDITIONAL INFORMATION
Welcome to 16744 Sanctuary Drive in Winter Garden, FL, where MODERN luxury meets comfort in this Stunning 5-bedroom, 4-bathroom home. Nestled on the shores of LAKE AVALON, this True sanctuary offers a perfect blend of luxury and comfort, making it ideal for MULTI-GENERATIONAL living. Boasting a spacious 3,156 square feet, this home is thoughtfully designed with FOUR bedrooms on the FIRST floor, providing convenience and accessibility for all generations with an ADDITIONAL BONUS ROOM With Full Bedroom and Bathroom UPSTAIRS! Step inside to discover an open floor plan, perfect for relaxation and entertainment. The gourmet kitchen is equipped with top-of-the-line stainless steel appliances, including a wall-mounted hot WATER POT-FILLER carefully situated above the 5 GE Profile burner GAS cooktop, Built-in microwave & oven, French door refrigerator, gooseneck faucet, PEARL-INSPIRED backsplash, 42" Cabinets with Crown Molding and more. The OVERSIZED Primary bedroom suite provides a private retreat with breathtaking WATER views, no rear neighbors, a luxurious En-suite Bathroom with large Walk IN Shower, and a Walk-in closet. Additional bedrooms are strategically placed for PRIVACY, offering a serene living space for family or guests ON LOWER LEVEL. The upstairs BONUS room with a PRE-PLUMB area ideal for a future breakfast bar features an additional bedroom, bathroom, and walk-in closet, ideal for separate living quarters. Enjoy the waterfront views from your private outdoor covered Lanai, perfect for unwinding after a long day. This home also offers a pre-plumbed space for future additions, allowing for further customization. 3 CAR Side Load GARAGE. Don't miss the opportunity to make this remarkable property your own. Schedule a showing today and experience the epitome of modern living in Winter Garden, FL at 16744 Sanctuary Drive.
- Type:
- Single Family
- Sq.Ft.:
- 3,329
- Status:
- Active
- Beds:
- 5
- Lot size:
- 0.13 Acres
- Year built:
- 2017
- Baths:
- 3.00
- MLS#:
- S5103098
- Subdivision:
- Summerlake Pd Ph 1b
ADDITIONAL INFORMATION
Indulge in the splendor of this stunning two story bungalow residence nestled in the highly sought-after community of Summerlake. As you enter the home, one is greeted with wide plank luxury vinyl flooring, 2.5 inch baseboards, double pane windows with fitted blinds and modern updates throughout. The open living room, dining room and kitchen combo accentuates the spaciousness, while the re-engineered stairs with white risers and vinyl treads add a contemporary touch. The kitchen is a culinary masterpiece, featuring white hardwood 42 inch soft-close cabinets, brushed nickel pulls and knobs, stunning Lusso White Colored Quartz Countertops, undermount single basin sink and brushed nickel single handle gooseneck faucet with pulldown, all illuminated by the warm glow of can lighting in the ceiling and triple hanging pendant lighting over an oversized island. Brand new stainless steel GE French Door Refrigerator, Whirlpool natural gas 4-burner cooktop with vented hood, built-in double ovens and dishwasher finish the look. The first floor Office doubles as a 5TH BEDROOM OPTION, with plenty of natural light and French doors for ease of access to the rest of the home. Upstairs, you immediately enter the loft area with not only a space to relax with the home theater, but also another area for a desk or reading nook. The primary bedroom offers a serene retreat with an expansive space, a generous walk-in closet, and a luxurious ensuite bathroom featuring a walk-in shower, soaker tub, gentlemen's height dual vanity with granite countertops, undermount sinks, double handle brushed nickel faucets and triple tapered glass canister vanity lights. The 3 other second floor bedrooms also share a secondary bath with dual vanity and tub/shower combo. The second floor laundry room is a model of efficiency, complete with single basin wash sink and custom cut countertops for ample prepping and folding space. This home seamlessly combines practicality and luxury, with a 3-car garage featuring a parking pad and a private, New Screened Lanai for al fresco dining. The community clubhouse offers a resort-style pool, a gym, a dog park, walking trails, and tennis courts for your enjoyment. Embrace the opportunity to experience luxury living in Winter Garden with this beautiful abode.
- Type:
- Single Family
- Sq.Ft.:
- 3,664
- Status:
- Active
- Beds:
- 4
- Lot size:
- 0.18 Acres
- Year built:
- 2018
- Baths:
- 4.00
- MLS#:
- O6196705
- Subdivision:
- Cypress Reserve Ph 1
ADDITIONAL INFORMATION
Welcome to your dream home nestled in the heart of Winter Garden's coveted A-rated school district! This magnificent 2018-built residence offers a perfect blend of modern luxury and comfortable living, providing an unparalleled opportunity for discerning buyers. Spacious 4 bedrooms and 3.5 bathrooms, providing ample space for families of all sizes. Impeccable craftsmanship and attention to detail evident throughout the home's elegant design. Open-concept layout, ideal for both entertaining and everyday living. Gourmet kitchen featuring high-end appliances, granite countertops, and custom cabinetry. Luxurious master suite with a spa- like en suite bathroom and walk-in closet. Thoughtfully designed outdoor living space, perfect for enjoying Florida's year-round sunshine. Conveniently located in a serene neighborhood within close proximity to top- rated schools, shopping, dining, and entertainment options. Situated in one of Winter Garden's most sought- after communities, known for its family-friendly atmosphere and convenient amenities. Easy access to major highways, making commuting a breeze to downtown Orlando and beyond. Enjoy the best of Florida living with nearby parks, golf courses, and scenic walking trails. Don't miss this incredible opportunity to make this exquisite property your own! Schedule your tour and experience luxury living at its finest in Winter Garden FL
- Type:
- Single Family
- Sq.Ft.:
- 3,458
- Status:
- Active
- Beds:
- 4
- Lot size:
- 0.52 Acres
- Year built:
- 2015
- Baths:
- 4.00
- MLS#:
- O6197562
- Subdivision:
- Lake Cove Pointe Ph 02
ADDITIONAL INFORMATION
Don't let this opportunity slip away to visit a magnificent single-family home nestled at 545 Lake Cove Pointe Cir. The abundance of natural light streams through the windows, perfectly framing the breathtaking views that adorn the master bedroom, dining area, family room, and expansive upstairs great room. The spacious first-floor master suite features a private sitting area and an exquisite bath with a walk-in shower and venetian tub. With three additional bedroom suites, an office, and a laundry room, every aspect of comfort is meticulously addressed. The fully equipped kitchen is not only beautiful but also environmentally conscious, featuring solar panels for sustainable energy and a water softener for enhanced water quality. Outside, the glistening pool overlooks the vast expanse of Lake Apopka, complemented by a covered pool area, sun loungers, parasol, and a dock for direct lake access. Don't miss out on this remarkable opportunity; schedule your viewing today!
- Type:
- Condo
- Sq.Ft.:
- 1,434
- Status:
- Active
- Beds:
- 2
- Lot size:
- 0.04 Acres
- Year built:
- 2018
- Baths:
- 2.00
- MLS#:
- T3519863
- Subdivision:
- Grove Resort And Spa Hotel Condominium 1
ADDITIONAL INFORMATION
Introducing the largest 1434 Sqft 2-bedroom floorplan available at The Grove, this meticulously designed Cypress model awaits your exploration. Situated conveniently and nestled near the water park, this expansive condo comes fully furnished and participates in the hotel rental program, offering both relaxation and income potential with zero responsibilities. The master bedroom boasts a tranquil sitting area and provides direct access to the screened-in balcony, offering a serene retreat. Meanwhile, the second bedroom features two double beds, catering perfectly to families seeking a comfortable vacation haven. Renowned for its Surfari water park, The Grove Resort offers an array of amenities including a lazy river, surfing, pools, slides, splash areas, and the acclaimed Longboard Bar and Grill. Additional leisure options abound at the Springs Pools, which include three pools, a hot tub, full-service restaurant, gym, spa, and access to Lake Austin for fishing, swan paddle boats, and kayaking. Seize this exceptional opportunity to own a piece of resort-style living near Disney and maximize both leisure and investment potential. Don't hesitate – schedule your viewing today and embark on a journey to unparalleled luxury and convenience at The Grove.
- Type:
- Single Family
- Sq.Ft.:
- 4,176
- Status:
- Active
- Beds:
- 5
- Lot size:
- 0.39 Acres
- Year built:
- 2015
- Baths:
- 5.00
- MLS#:
- O6196782
- Subdivision:
- Lake Cove Pointe Ph 02
ADDITIONAL INFORMATION
Nestled in the highly coveted lakefront golf cart district of downtown Winter Garden, this stunning property offers a rare opportunity to own a piece of paradise with direct lake access and premium amenities. Welcome to a magnificent home featuring 5 bedrooms, an office, a theatre/loft area, and 4.5 bathrooms, perfectly accommodating multigenerational families or anyone looking for an elegant and spacious living environment.The ground floor hosts one of the two primary suites, offering accessibility and convenience without sacrificing privacy and luxury. This suite features an en-suite bathroom, ample closet space, and serene views of the beautifully landscaped grounds.Ascend to the second floor to discover the secluded second primary suite, a true retreat. It provides a more intimate setting with a private balcony overlooking the lake—ideal for enjoying stunning sunsets in peace. This suite includes a single vanity, a standard bath, and the unique convenience of a private laundry, ensuring comfort and functionality. The custom laundry room is outfitted with double washers and dryers, making even the most daunting laundry tasks a breeze.The home is enhanced by sustainable features including a whole home generator and solar panels, ensuring energy efficiency and peace of mind during any weather.The heart of the home is the expansive living area that flows seamlessly into a gourmet kitchen equipped with top-of-the-line appliances, granite countertops, and custom cabinetry—ideal for those who love to cook and entertain. Adjacent to the kitchen, the dining area opens up to a sprawling outdoor living space featuring a poolside cabana and a private boathouse. Here, entertaining guests becomes an experience, with ample space for dining al fresco, summer barbecues, or tranquil evenings by the water.Outdoor enthusiasts will appreciate the easy access to the chain of lakes, where weekends can be spent boating, fishing, or simply exploring the waters. On land, take your golf cart to vibrant downtown Winter Garden, where you can enjoy dining at fine restaurants, shopping at boutique stores, and mingling at the weekly farmers' market.This home not only offers luxurious living but also a lifestyle of convenience and leisure in one of the most desirable locations in the area. Don’t miss your chance to experience this exceptional offering—a home where every day feels like a vacation.
- Type:
- Single Family
- Sq.Ft.:
- 4,082
- Status:
- Active
- Beds:
- 4
- Lot size:
- 2.5 Acres
- Year built:
- 2014
- Baths:
- 5.00
- MLS#:
- T3519443
- Subdivision:
- West Lake Hancock Estates
ADDITIONAL INFORMATION
Welcome to your lakefront, luxurious retreat home in the highly sought after community in Winter Garden! Nestled along the shores of 480 acres of skiable Lake Hancock, creates a magnificent backdrop for this beautiful home which defines contemporary living at its finest sits on 9.98-acre lot with 2.5 -acre high and dry land. This home offers the perfect blend of elegance, comfort, and recreational indulgence. Upon entering, you are greeted by a dramatic entrance with high ceilings leading into an open-concept design that seamlessly integrates the living, dining, and kitchen areas. The expansive living spaces feature high ceilings, large windows, and impeccable finishes, creating an inviting atmosphere bathed in natural light. The heart of the home is undoubtedly the chef's kitchen, a culinary masterpiece equipped with lighted marble 96”x40” center island for entertaining, top of the line stainless steel appliances, double oven, cooktop, 4 door refrigerator/freezer, microwave and walk in pantry. On the first floor there is a living room, dining room and kitchen with onyx flooring. The family room, study, and wine room have solid wood floors. A good-sized laundry room with built-in cabinets and a lot of storage room under the stairs. The downstairs master suite has awesome water views , has a garden tub, separate shower, with 2 walk-in closets, lighted countertop. The back patio has extended plexiglass and industrial Viking outdoor grill which is also perfect for large parties and entertainment. One can see Disney fireworks nightly from the back patio. The second floor has a master suite with great water views and has a detached master bathroom with a 6’ X 4’ Madison platinum whirlpool with air bath system and onyx floor. The master suite has separate 4’x12’ closet. The third bedroom is a very spacious guest suite with its own bathroom and a closet. Fourth small bedroom has a balcony and shares bathroom with the master suite. One of the most unique features of this property is its direct access to Lake Hancock, a private, skiable lake! Imagine starting your day with a peaceful morning paddle or enjoying thrilling water sports right from your backyard. Launch your boat or jet skis right from your private dock with an electric boat lift. This lake setting provides a picturesque effect for your daily activities and adds an extra layer of exclusivity to your lifestyle. House is equipped with two tankless water heaters and water filtration system on the whole house and reverse osmosis system in the kitchen. Overlook of Hamlin is flourishing community with a clubhouse, swimming pool, dog park, conservation area, trails, game room, community boat ramp and excellent schools. There will also be a marina built with restaurants and shops and lot more coming to Hamlin. You would love living here. Don't miss the chance to make this dream property your own!
- Type:
- Single Family
- Sq.Ft.:
- 2,629
- Status:
- Active
- Beds:
- 5
- Lot size:
- 0.23 Acres
- Year built:
- 2023
- Baths:
- 3.00
- MLS#:
- O6198142
- Subdivision:
- Loveless & Sewell
ADDITIONAL INFORMATION
Shows like a model! You’ll love everything about this custom built (2023) 5BR home in a well-established neighborhood in desirable Winter Garden. It starts with nice curb appeal – traditional façade with quaint front porch, attractive landscaping and paver driveway greet you upon arrival. Layout boasts common living space on the ground floor with bedrooms upstairs. The neutral tones throughout reflect current trends in design and will go well with any décor. Step inside to a huge great room, which is home to your kitchen and provides flexibility in arranging your living and dining space. Notice here the recessed lighting (helps keep the space bright), and the stylish engineered hardwood flooring. Gourmet style kitchen features quartz counters/backsplash, island with breakfast bar, under counter lighting, recessed & pendant lighting, stainless appliances (included) and room to set up casual dining spot. A bonus room is tucked off the kitchen – ideal as a home office. And having a half-bath on this level is a plus! Upstairs, you’ll find the primary suite in the front of the home where there’s a peaceful green view across the street. The bedroom is large enough for a sitting area or private desk. You’ll love the spacious walk-in closet with custom built shelving/drawers. And the ensuite bath boasts a dual sink quartz topped vanity and tub w/shower. The remaining bedrooms & full bath line the rest of the hallway. All are spacious enough to accommodate desks - perfect for those studying or working from home. You’ll also appreciate having the laundry room upstairs (washer/dryer included). Another reason to love this home is all that you have outback: (1) a backyard that’s very deep and fully fenced, providing privacy, (2) multiple areas for entertainment activities - a covered back porch that runs the width of the home and a firepit center under a large shade tree, (3) an area of the yard that’s covered in artificial turf, making a great base for athletic activities, and (4) a 24x11 storage shed that could easily serve as an extra garage. Great location – quiet street with no homes opposite yours, less than 2 miles to downtown Winter Garden, 1 mile to SR 429 and 5 miles to the Winter Garden Village – so easy access to the area’s best shopping and dining venues. There’s no HOA here, too, giving you flexibility in managing your property. Home has been well-maintained and shows well. Come see all that makes it so special!
- Type:
- Single Family
- Sq.Ft.:
- 1,764
- Status:
- Active
- Beds:
- 5
- Lot size:
- 0.16 Acres
- Year built:
- 1959
- Baths:
- 3.00
- MLS#:
- O6196128
- Subdivision:
- Joe Louis Park
ADDITIONAL INFORMATION
This Property a cash cow. Have you ever thought of having someone ELSE pay for your mortgage? This property will allow you to live in one side of the home and rent out the other side or just use it as an in-law suite. BOTH units have a separate kitchen, water heather hook up, and separate entrances for added privacy. Whether you're seeking a lucrative addition to your portfolio or a charming coastal residence, this property promises both financial rewards and an enviable lifestyle amidst the beauty of downtown Winter Garden, very convenient location. The first house has 3 bedrooms and 2 bathrooms. The second house has 2 bedrooms 1 bath OVER 700 SQF. Units are fully renovated, new roof, new plumbing, new electrical box wiring entire house, granite countertop, laminate flooring, and new windows in both properties with no carpet, it won't last bring your offer.
- Type:
- Condo
- Sq.Ft.:
- 1,340
- Status:
- Active
- Beds:
- 3
- Lot size:
- 0.26 Acres
- Year built:
- 2005
- Baths:
- 2.00
- MLS#:
- O6196341
- Subdivision:
- Southern Pines
ADDITIONAL INFORMATION
Lovely 3-bedroom, 2-bath condo, with office, in the highly sought-after gated community of Southern Pines. FRESHLY PAINTED. NEW CARPET. Many amenities, including community pool/spa, Fitness Center, Clubhouse with TV, tennis courts, playground, carwash, and in-door basketball/racquetball court. Only about 5 minutes away from Downtown Winter Garden to the north, Winter Garden Village to the south, Advent Health Hospital, the 429 Expressway, and the Turnpike. Only about 20 minutes to Disney or 30 minutes to Downtown Orlando. RESERVE YOUR APPOINTMENT TODAY BEFORE THIS ONE IS GONE! All information is intended to be correct, but buyer and agent are responsible for verifying the information, including school zoning and room measurements.
- Type:
- Single Family
- Sq.Ft.:
- 1,788
- Status:
- Active
- Beds:
- 3
- Lot size:
- 0.1 Acres
- Year built:
- 2024
- Baths:
- 3.00
- MLS#:
- O6191942
- Subdivision:
- Highland Ridge
ADDITIONAL INFORMATION
Under Construction. Brand new, energy-efficient home available by Jun 2024! Beautiful open kitchen features a large island that overlooks the combo spacious dining area and family room. Upstairs loft offers extra space to be configured to best fit your family's needs. Visit the Highland Ridge community and explore new bungalow homes for sale in Winter Garden, FL. This neighborhood offers easy access to major employment centers and great schools. Visit us today and see the benefits of our energy-efficient features that all Meritage Homes are built with.* Each of our homes is built with innovative, energy-efficient features designed to help you enjoy more savings, better health, real comfort and peace of mind.
- Type:
- Single Family
- Sq.Ft.:
- 3,398
- Status:
- Active
- Beds:
- 5
- Lot size:
- 0.28 Acres
- Year built:
- 2004
- Baths:
- 5.00
- MLS#:
- OM676805
- Subdivision:
- Glynwood - Phase 2
ADDITIONAL INFORMATION
Welcome to your luxurious Winter Garden retreat in this stunning property located in a gated community. Boasting 3 bedrooms with 3 full baths downstairs for each bedroom, along with a convenient half bath, this home offers ultimate comfort and convenience. The downstairs features a spacious granite kitchen, a home office, and a large indoor laundry room. Upstairs, you'll find 2 additional bedrooms and 1 full bathroom, along with a great room and sitting area perfect for relaxation or entertainment. The entrance opens up to an oversized entertainment area where you'll discover a large in ground pool and jacuzzi, ideal for outdoor gatherings and leisure. With just under 3400 square feet of living space, this Winter Garden luxury home provides ample room for both relaxation and entertainment. The property includes an oversized 2-car garage for your vehicles and storage needs. Enjoy years of privacy and enjoyment in this exquisite home that offers a perfect blend of elegance and comfort in a sought-after gated community. New permitted roof in 2021, New microwave 2023.
$1,575,777
15511 Shorebird Lane Winter Garden, FL 34787
- Type:
- Single Family
- Sq.Ft.:
- 3,653
- Status:
- Active
- Beds:
- 5
- Lot size:
- 0.38 Acres
- Year built:
- 2020
- Baths:
- 5.00
- MLS#:
- O6196074
- Subdivision:
- Lakeshore Preserve Ph 4
ADDITIONAL INFORMATION
Welcome Home! This 4 Bedroom, 4 bathroom is on a spacious .38 acre lakefront lot! Built by Toll Brothers in 2020, the home has an open floor plan that allows for endless possibilities when it comes to layout and design. This home features sliding glass doors that overlook the breathtaking lake, gorgeous crown molding, high ceilings, and large windows which bring in plenty of natural light to brighten the whole house. The home boasts a beautiful kitchen with an island, granite countertops, hardwood cabinets, and ceramic tile floors. The kitchen is equipped with a built-in wall oven, tasteful backsplash, and hardwood cabinets that supply ample space for all your storage needs! The first floor Master Bedroom is equipped with a double walk-in closet, high ceilings, a fan, as well multiple windows for natural light and a breathtaking view of the lake. The luxurious Master Bathroom provides double sinks on granite countertops, private toilet room, two shower-heads, and a full size bathtub for the perfect spa night. The upstairs includes 3 bedrooms and three 3 as well as a loft with ample space to relax from the day, recently upgraded to hardwood floors in April 2024. The home also features a Laundry Room; suited with a Samsung Washer and Dryer as well as a storage shelves and a sink. Downstairs, you will also find an office/den with French doors, storage space, and elegant shutters that offer both privacy and style. There are a myriad of updated and adored amenities that guests are greatly encouraged to take advantage of. Some of the amenities include a private, well-equipped gym, crystal clear pool, firepits, luscious landscaping, and parks. Walking trails lead you through the community to showcase the picturesque lake and dock where kayaks await any adventurous whim. The community is very pet-friendly, with a dog park and doggy bag stations located along the walking trails, both pet and owner can enjoy the great outdoors! Located centrally between both Disney World and Universal Studios, Lakeshore Preserve in Winter Garden is the perfect place to call home. Less than 2 miles away awaits young, up and coming local eateries and shops that are sure to greet you with everything you could need. We can’t wait to introduce you to your new home! Bedroom Closet Type: Walk-in Closet (Primary Bedroom).
- Type:
- Single Family
- Sq.Ft.:
- 2,425
- Status:
- Active
- Beds:
- 4
- Lot size:
- 0.13 Acres
- Year built:
- 2015
- Baths:
- 3.00
- MLS#:
- O6196564
- Subdivision:
- Summerlake Groves
ADDITIONAL INFORMATION
"**Owners are relocating to Europe, highly motivated to sell." Discover the perfect blend of comfort and versatility, step inside, you’ll notice the spacious, open floor plan, that is perfect for entertaining and relaxing, leading out onto a private screened in back porch and yard. The kitchen is fully equipped with modern stainless steel appliances and stunning granite countertops plus a dinette and a laundry room. There is also on the first floor a formal dining room and a home office that can provide you just enough privacy so you can stay connected with the family while working. Upstairs a sought-after loft area that creates the perfect family gathering space for games and movies, leading to two other bedrooms, a full bath plus and a spacious master suite. The Summerlake Groves is a residential community in Winter Garden where families enjoy a community pool, tennis courts, playground, and bike trails. The convenience of nearby dining establishments, minutes from Disney parks and excellent schools enriches your everyday experiences. This is an invitation to embrace a lifestyle filled with convenience, comfort, and the joy of living in Winter Garden. Don't miss out on the chance to make this your home, schedule your showing today!
- Type:
- Townhouse
- Sq.Ft.:
- 1,868
- Status:
- Active
- Beds:
- 3
- Lot size:
- 0.08 Acres
- Year built:
- 2021
- Baths:
- 3.00
- MLS#:
- O6195898
- Subdivision:
- Winding Bay Preserve
ADDITIONAL INFORMATION
DISNEY ENTHUSIAST, THIS ONE IS FOR YOU! LOCATED IN THE HIGHLY SOUGHT AFTER HORIZON WEST AREA, THIS 3 BEDROOM, 2.5 BATHROOM, OVER 1700 SQ FT TOWNHOME, SITUATED ON A CORNER LOT CAN BE YOURS!! UPON ENTRY THE ELONGATED FRONT PORCH WELCOMES YOU HOME! IMMEDIATELY INSIDE THE FRONT DOOR YOU WILL FIND TO THE LEFT A LIVING ROOM AND TO THE RIGHT A FORMAL DINING AREA. DID I MENTION THE ENTIRE FIRST FLOOR HAS WOOD LOOKING TILE FLOORING? JUST PAST THE TWO FRONT ROOMS YOU WILL FIND STAIRS TO THE SECOND LEVEL ON YOUR LEFT AND A HALF BATH WITH AN OVERSIZED LINEN CLOSET TO YOUR RIGHT. BEYOND THE HALF BATH IS THE FAMILY ROOM HIGHLIGHTED BY A FARMHOUSE CEILING FAN AND THE KITCHEN COMPLETE WITH A QUARTZ COUNTER ISLAND, UPGRADED 42" CABINETS WITH CROWN MOLDING, SUBWAY TILE BACKSPLASH, STAINLESS STEELE APPLIANCE PACKAGE, AND WALK IN PANTRY! JUST PAST THE KITCHEN IS WHERE THE FIRST FLOOR LAUNDRY ROOM IS LOCATED BOASTING UPGRADED CABINETS FOR ADDITIONAL STORAGE!! THE BACK DOOR LEADS TO THE FRESHLY POWER WASHED, FENCED IN, BRICK PAVER LANAI! PLENTY OF ROOM FOR OUTDOOR LIVING, FAMILY BARBQUES OR EVENING MOVIES WATCHED UNDER THE STARS. A DETACHED 2 CAR GARAGE CAN ASLO BE FOUND OFF THE LANAI. ON THE SECOND FLOOR IS WHERE YOU WILL FIND TWO SUPPORTING BEDROOMS ON YOUR LEFT, ONE WITH A CEILING FAN, BOTH WILL MAKE DISNEY FANS WANT TO BOOK THEIR NEXT PARK RESERVATION! THERE'S A SUPPORTING BATHROOM WITH TUB/SHOWER COMBO AND SINGLE SINK VANITY WITH QUARTZ COUNTERS DIRECTLY AT THE TOP OF THE STAIRS. THE OWNERS RETREAT CAN BE FOUND TO THE RIGHT OF THE STAIRS AND OFFERS A CEILING FAN AND LARGE WALK IN CLOSET. THE OWNERS BATH COMPLETES THE TOUR WITH DUAL SINKS AND A WALK IN SHOWER WITH SURROUNDING TILE. STOREY GROVE OFFERS A COMMUNITY POOL, PARK AND FITNESS CENTER. LOCATED JUST A STONES THROW AWAY IS FLAMINGO CROSSING, THE HAMLIN AREA, RESTAURANTS, GROCERY AND RETAIL STORES AND THEME PARKS!
- Type:
- Condo
- Sq.Ft.:
- 1,544
- Status:
- Active
- Beds:
- 3
- Lot size:
- 0.04 Acres
- Year built:
- 2018
- Baths:
- 3.00
- MLS#:
- O6195721
- Subdivision:
- Grove Residence & Spa Hotel Condo 3
ADDITIONAL INFORMATION
Discover the ultimate in resort living with this impressive 3-bedroom, 3-bathroom condo at the esteemed Grove Resort in Winter Garden, Florida. As the largest unit on offer, it presents an outstanding investment opportunity with excellent rental potential, alongside being a sumptuous vacation haven. Enter to find a generously sized open-plan layout that effortlessly integrates the living, dining, and kitchen areas—perfect for hosting or unwinding. Each bedroom is thoughtfully designed to ensure utmost comfort and privacy for both occupants and visitors. The contemporary bathrooms are equipped with top-tier fixtures and stylish finishes, enhancing the overall sense of luxury. A standout feature of this condo is the stunning views of the resort’s vast water park. Envision greeting each day with the tranquil scenes of water slides and pools right from your private balcony. Its optimal location in the resort provides convenient access to numerous amenities, such as multiple swimming pools, a comprehensive spa, various dining options, and more. Ideal for those seeking either a profitable investment or a personal escape, this condo at The Grove combines opulence, convenience, and entertainment. Seize the chance to acquire this exquisite property in one of Florida's most desirable areas.
- Type:
- Single Family
- Sq.Ft.:
- 2,935
- Status:
- Active
- Beds:
- 4
- Lot size:
- 0.15 Acres
- Year built:
- 2018
- Baths:
- 4.00
- MLS#:
- O6194599
- Subdivision:
- Watermark Ph 2c
ADDITIONAL INFORMATION
Welcome to your dream home just minutes away from the enchantment of Magic Kingdom! This stunning 4 bedroom, 3.5 bathroom Meritage home offers unparalleled luxury and convenience. As you step inside, you'll be greeted by an inviting floor plan featuring a main floor bedroom with ensuite, perfect for guests or family members seeking privacy. The heart of the home is the exquisite all-white kitchen, a chef's delight, seamlessly connected to the spacious great room where a custom-built electric fireplace creates a cozy ambiance for gatherings. Work or play, the main floor offers a private office with French doors and a versatile workspace that can be tailored to your needs, whether it's a craft room, playroom, or additional living area. Venture upstairs to discover the sumptuous primary bedroom retreat, complete with new flooring, a custom closet, and a spa-like bathroom providing a serene escape from the day's hustle and bustle. Movie nights or game days will be elevated in the impressive media room, sure to become a favorite hangout spot for the whole family. Energy efficiency meets modern living with solar panels, fully paid off by the sellers at closing, ensuring lower utility costs for years to come. Step outside to your private oasis, where a screened-in pool awaits, offering the perfect setting to relax and take in the breathtaking Disney views each night. Situated on a corner lot, this home provides both privacy and convenience, making it an unparalleled opportunity not to be missed. Schedule your showing today and make your Disney dream home a reality!
- Type:
- Townhouse
- Sq.Ft.:
- 1,352
- Status:
- Active
- Beds:
- 3
- Lot size:
- 0.04 Acres
- Year built:
- 2005
- Baths:
- 2.00
- MLS#:
- O6197652
- Subdivision:
- Westside Twnhms Ph 05
ADDITIONAL INFORMATION
Immerse yourself in the charm of Winter Garden with this beautiful townhouse 3- bedroom, 2- bathroom! MASTER BEDROOM IN THE FIRST FLOOR, 4 PARKING SPACES. With IDEAL LOCATION, TILE AND LAMINATE FLOORS. Enjoy the bright spaces and FENCE PATIO to gather with family and friends for summer BBQ and fresh nights from Fall and Winter. THIS IS THE PLACE YOU CAN CALL HOME.
- Type:
- Single Family
- Sq.Ft.:
- 1,990
- Status:
- Active
- Beds:
- 3
- Lot size:
- 0.16 Acres
- Year built:
- 2018
- Baths:
- 3.00
- MLS#:
- S5103349
- Subdivision:
- Hamlin Reserve
ADDITIONAL INFORMATION
Location, location, location! ,Beautifull Home with 3 bedrooms and 2.5 bathrooms and is located in the best area of Winter Garden at Hamlin Reserve. The community features a clubhouse with a pool, and is conveniently located near shopping centers, hospitals, restaurants, daycares, and schools. Plus, it's just a short drive away from major highways.
- Type:
- Single Family
- Sq.Ft.:
- 3,227
- Status:
- Active
- Beds:
- 5
- Lot size:
- 0.19 Acres
- Year built:
- 2021
- Baths:
- 5.00
- MLS#:
- O6195505
- Subdivision:
- Waterleigh Ph 3b 3c & 3d
ADDITIONAL INFORMATION
Fabulous Torrey model with stunning water views and amazing Disney fireworks! This spacious 5 bedroom, 4 1/2 bath home has room enough for everyone! The open concept gourmet kitchen comes complete with a butler pantry, beautiful stone countertops, and large island. Transitioning from kitchen to family room and lania is a breeze as the open floor plan and generous room sizes are a welcome theme throughout the home. A first floor guest bedroom and full bath is both accommodating and wonderfully private! Heading upstairs is also a delight! The massive loft is nicely bordered with three guest bedrooms, each one ample in size and comfort. The primary suite and private bath boast incredible sunrise lake views each morning! The Waterleigh amenities include 2 beautiful clubhouses with resort style pools, fitness centers, putt-putt golf, beach volleyball, tennis, lake view BBQ/picnic area, and dog park. Call and schedule a private tour today! You won't be disappointed!!
- Type:
- Single Family
- Sq.Ft.:
- 3,577
- Status:
- Active
- Beds:
- 4
- Lot size:
- 0.14 Acres
- Year built:
- 2017
- Baths:
- 3.00
- MLS#:
- O6195330
- Subdivision:
- Summerlake Pd Ph 4a
ADDITIONAL INFORMATION
HUGE PRICE DEDUCTION! Priced significantly below appraised value, this is a great opportunity to buy a phenomenal home at a great price! Welcome to your dream home in Winter Garden, Florida, built in 2017, right in the heart of the sought-after Summerlake community, where luxury living meets the serene backdrop of a picturesque golf course and nightly front-row seat to the spectacular Disney fireworks. This beautiful two-story single-family home features an open-concept floor plan designed for both relaxation and entertainment, with seamless transitions between the living spaces. The heart of the home is the gourmet kitchen, which boasts top-of-the-line appliances, granite countertops, natural gas range, coffee bar, a walk-in pantry, and a center island with bar seating. There is a bedroom downstairs with a full bathroom. The garage is extra spacious, which can be used as tandem parking or to have an in-home gym. Ascending the staircase, you'll find the luxurious oversized master suite, overlooking the golf course, a walk-in closet, and a spacious bathroom with dual vanities, and a separate toilet room. Additionally, there are three generously sized bedrooms, each offering ample closet space and easy access to a shared bathroom. The upstairs laundry room features a gas dryer. The home also features a tankless water heater on gas. Outside, the patio provides the perfect setting for outdoor living and entertaining, with plenty of space for lounging, dining, and soaking in the stunning views of the golf course and a perfect view to Disney's fireworks. It is also has a gas hook-up for a grill. Whether you're enjoying your morning coffee or hosting a summer barbecue, this outdoor oasis is sure to be a favorite gathering spot for family and friends. HVAC system has been recently serviced and maintained. Located in the Summerlake community, you'll have access to an array of amenities and top-rated schools, including access to the Orange County National Golf Course, resort-style pool with a splash pad, tennis courts, basketball courts, fitness center, and walking trails. Plus, with nearby shopping, dining, and entertainment options, you'll have everything you need right at your fingertips. In summary, this two-story single-family home in Winter Garden, Florida offers the perfect combination of luxury, comfort, and resort-style living.
- Type:
- Single Family
- Sq.Ft.:
- 2,840
- Status:
- Active
- Beds:
- 4
- Lot size:
- 0.14 Acres
- Year built:
- 2015
- Baths:
- 4.00
- MLS#:
- O6195301
- Subdivision:
- Waterleigh Ph 1a
ADDITIONAL INFORMATION
BACK ON THE MARKET with fresh interior paint!! Welcome to this stunning 4 bedroom, 3.5 bathroom home boasting 2,840 sq ft of living space, nestled on a beautifully manicured lawn with a spacious driveway. As you enter, you are greeted by a foyer with an elegant tray ceiling and chic lighting fixture, setting the tone for the luxurious experience that awaits. An ideal home office and convenient half bathroom are located near the entry for seamless business meetings. The open layout of the living room, dining room, and kitchen flows effortlessly, featuring large windows and recessed lighting that bathe the spaces in natural light. The living room's electric fireplace creates a cozy ambiance for nights in with loved ones. The kitchen is a chef's dream, with ample counter space, a large kitchen island, exquisite cabinetry with crown molding, and a stylish Herringbone pattern backsplash for a designer touch. Upstairs, you'll find all the bedrooms, ensuring privacy from the rest of the home, along with a bonus loft area, which is an ideal space to tailor to your family’s needs such as a playroom, TV room or much more! The primary bedroom is a personal oasis with a lovely tray ceiling, an en suite bathroom with dual vanities, a large walk-in shower, and an extremely spacious walk-in closet. Additional bedrooms offer ample space, natural light, and storage to make everyone feel right at home. The upstairs laundry room provides an added sense of convenience. Step outside to the beautiful screened-in patio, perfect for enjoying the warm Florida weather without the bother of pests. The large fenced-in yard is ideal for letting little ones or pets roam freely. The fun continues close to home with a variety of HOA amenities including pools, amenity centers, fitness centers, and nature trails. Just 15 minutes from Walt Disney World and 20 minutes from Universal Studios, and close to major highways, shopping, dining, and lakes, this home is located near all the fun Central Florida has to offer! Don't miss out on this incredible home, schedule your private showing TODAY!!!
- Type:
- Single Family
- Sq.Ft.:
- 3,561
- Status:
- Active
- Beds:
- 4
- Lot size:
- 0.14 Acres
- Year built:
- 2019
- Baths:
- 4.00
- MLS#:
- S5102538
- Subdivision:
- Summerlake Pd Ph 4b
ADDITIONAL INFORMATION
Elegant Luxury Pool Home with Waterfall Fixture** Discover the epitome of luxury living in this exquisite pool home that boasts sophistication and tranquility in a beautifully designed space. This magnificent residence features 4 lavish bedrooms, each complemented by 4 full bathrooms, ensuring privacy and comfort for all residents. Step into a world of luxury with the home's state-of-the-art kitchen, which showcases elegant granite countertops, perfect for culinary enthusiasts who appreciate style and functionality. The dual sinks add a layer of convenience, making meal preparation a breeze. The heart of this home is undeniably its breathtaking outdoor oasis, featuring a sparkling pool with a stunning waterfall fixture. This serene setting provides an ideal backdrop for relaxation and entertainment, inviting you to enjoy leisurely days soaking up the sun or hosting unforgettable gatherings. For moments of tranquility, retreat to the luxurious patio, equipped with electric blinds that offer both privacy and shade. This versatile outdoor space is perfect for dining al fresco or simply enjoying the peaceful surroundings. Elevating the allure of this home is the exquisite primary suite, a sanctuary of comfort and elegance. This suite boasts a private balcony that offers panoramic sunset views, creating an enchanting atmosphere to unwind after a long day. Every detail of this home has been carefully curated to offer an unparalleled living experience, making it a perfect haven for those who seek luxury, comfort, and exclusivity. Welcome to your dream home, where every day feels like a vacation.
$1,165,000
8204 Topsail Place Winter Garden, FL 34787
- Type:
- Single Family
- Sq.Ft.:
- 4,207
- Status:
- Active
- Beds:
- 6
- Lot size:
- 0.19 Acres
- Year built:
- 2020
- Baths:
- 5.00
- MLS#:
- O6194620
- Subdivision:
- Lakeshore Preserve Ph 5
ADDITIONAL INFORMATION
**Seller to contribute $40,000 towards buyers closing costs and pre-paids** Nestled within the sought-after Lakeshore Preserve community, this exquisite Madeira Palm Beach plan offers 4,207 square feet of meticulously crafted living space. With a guest suite and an additional bedroom accompanied by a full bath on the main floor, it ensures both comfort and convenience. The layout, characterized by its openness and airy ambiance, effortlessly welcomes an abundance of natural light. Highlights include coffered ceilings, arched openings adorned with elegant molding, an expanded great room, a second-floor expanded master lanai, natural gas, and upgraded contemporary light fixtures throughout. This exceptional Toll Brothers floor plan, is situated on an executive lot, ensuring privacy with no rear neighbors. Stepping inside, you're welcomed by stunning 24x24 polished marble flooring that extends throughout the entire main first floor living area. The inviting foyer guides you to a stylish dining room highlighted by a coffered ceiling, perfect for hosting memorable holiday gatherings. The meticulously designed gourmet kitchen is a standout feature, boasting a spacious island, quartz countertops, 42” upper cabinets with crown molding, glass tile backsplash, stainless steel appliances, natural gas cooktop, and an undermount single-bowl sink. Ample counter space, lower cabinets / draws and a walk-in pantry provide plenty of storage. Adjacent to the kitchen, a sunlit breakfast nook offers views of the backyard. Extended great room, featuring a coffered ceiling, provides an ideal setting for entertaining friends & family. Two sliding glass doors lead to the covered lanai and fenced backyard, offering endless possibilities for creating your outdoor retreat. Effortlessly host overnight guests with the convenient first-floor guest suite and additional bedroom with a full bath. Upstairs, a vast loft area awaits, complete with a built-in 7.1 surround sound system and hardwired for a projector, offering the ultimate setting for enjoying weekend sports extravaganzas. The expansive second-story master suite is a true retreat, featuring a coffered ceiling and opening onto an extended exterior balcony - ideal for leisurely mornings with a cup of coffee. The luxurious master bath resembles a spa, boasting a private water closet, dual vanities with undermount rectangular sinks, additional storage, and a sizable walk-in shower with a rain-head. The immense walk-in closet rivals the size of some bedrooms and provides ample space for all your designer attire. Three extra bedrooms and two full bathrooms meet the requirements of a growing family. Completing this home is a second-floor laundry room and ample storage space. Lakeshore’s community center features resort style amenities including a clubhouse, pool with kid splash area, a fitness center, playgrounds, dog park, volleyball court, fishing dock and more. The HOA maintains the grounds for the entire community allowing you more time do things you love. We can’t forget the outstanding location…minutes from the Orange County National Golf Center and the Walt Disney World Resort. Sought after K-12 school district and minutes from Windermere Preparatory and Foundation Academy campuses. With easy access to major roadways, as well as nearby attractions like Cinepolis Luxury Cinemas, Home State Brewing, New York Beer Project, and a plethora of shopping and dining options. Call today for your private tour.
- Type:
- Single Family
- Sq.Ft.:
- 2,524
- Status:
- Active
- Beds:
- 4
- Lot size:
- 0.1 Acres
- Year built:
- 2016
- Baths:
- 4.00
- MLS#:
- O6195572
- Subdivision:
- Signature Lakes Ph 3b-4
ADDITIONAL INFORMATION
MOTIVATED SELLER!!!! BRING YOUR BEST OFFER!!! WELCOME HOME to this SPACIOUS and BEAUTIFULLY designed single-family residence, nestled in a PRIME location. This home offers the perfect blend of MODERN elegance and COMFORTABLE living, featuring a thoughtful open floor plan and LUXURIOUS amenities throughout. Situated in the BEAUTIFUL Independence community, this home is perfect for families seeking both style and functionality. Expansive open floor plan with abundant natural light. Gourmet kitchen with stainless steel appliances, granite countertops, and a center island. Luxurious primary master suite with a spa-like en-suite bathroom, complete with a soaking tub, walk-in shower, and dual vanities. Second master suite with its own private bathroom and ample closet space. Two additional well-appointed bedrooms with plenty of natural light and stylish Jack n Jill bathroom. Washer and dryer replaced in 2021. Exterior painted 2023. Interior paint and brand new carpet right before listing. Part of the LOVELY community of Independence!! Enjoy biking/walking paths, two boat ramps, Resort style Clubhouse, two swimming pools, fitness center, tennis and basketball courts and other recreation areas. HOA includes basic cable and high-speed internet. Hwy 429, Hamlin's Horizon West restaurants, luxury Cinepolis movie theater, Starbucks, Walmart, Publix are all just a mile away! Come and make this your new home!!!!!
| All listing information is deemed reliable but not guaranteed and should be independently verified through personal inspection by appropriate professionals. Listings displayed on this website may be subject to prior sale or removal from sale; availability of any listing should always be independently verified. Listing information is provided for consumer personal, non-commercial use, solely to identify potential properties for potential purchase; all other use is strictly prohibited and may violate relevant federal and state law. Copyright 2024, My Florida Regional MLS DBA Stellar MLS. |
Winter Garden Real Estate
The median home value in Winter Garden, FL is $304,300. This is higher than the county median home value of $248,600. The national median home value is $219,700. The average price of homes sold in Winter Garden, FL is $304,300. Approximately 65% of Winter Garden homes are owned, compared to 27.02% rented, while 7.98% are vacant. Winter Garden real estate listings include condos, townhomes, and single family homes for sale. Commercial properties are also available. If you see a property you’re interested in, contact a Winter Garden real estate agent to arrange a tour today!
Winter Garden, Florida 34787 has a population of 40,799. Winter Garden 34787 is more family-centric than the surrounding county with 44.22% of the households containing married families with children. The county average for households married with children is 31.19%.
The median household income in Winter Garden, Florida 34787 is $66,349. The median household income for the surrounding county is $51,586 compared to the national median of $57,652. The median age of people living in Winter Garden 34787 is 36.9 years.
Winter Garden Weather
The average high temperature in July is 92.3 degrees, with an average low temperature in January of 47.5 degrees. The average rainfall is approximately 51.5 inches per year, with 0 inches of snow per year.
