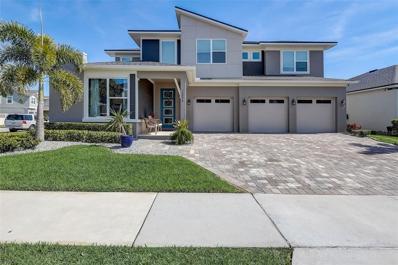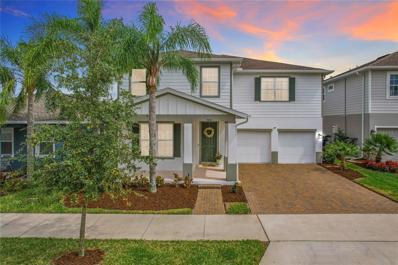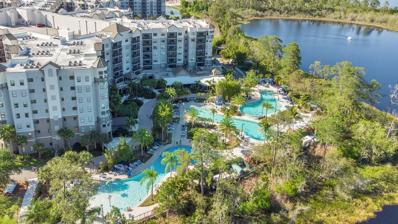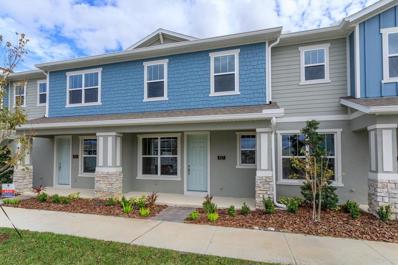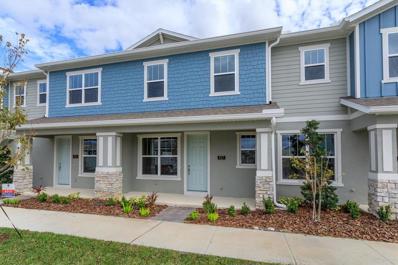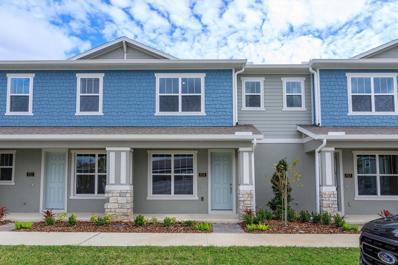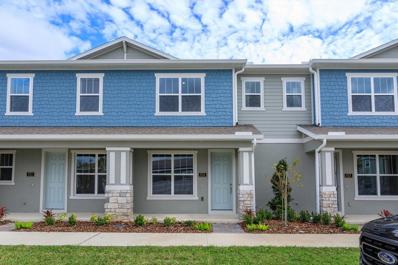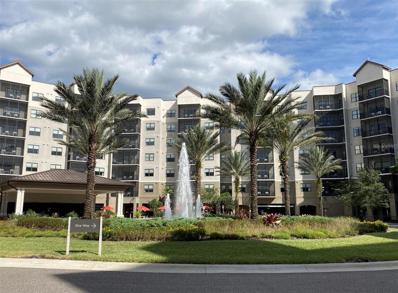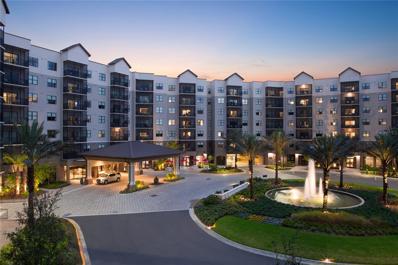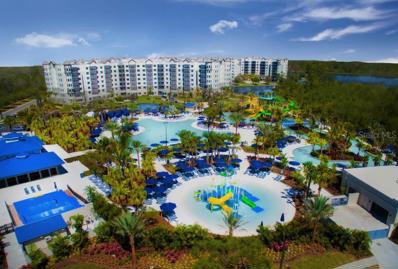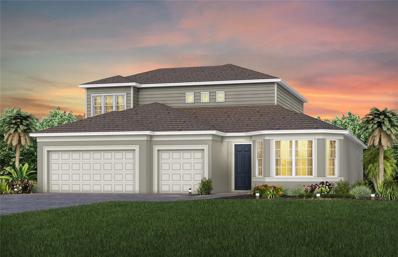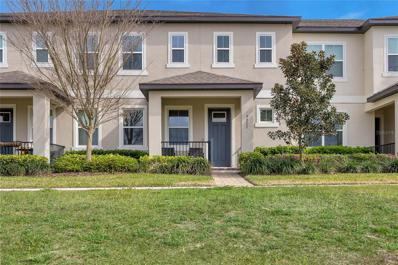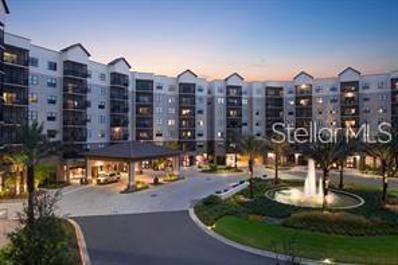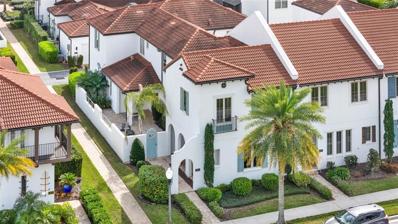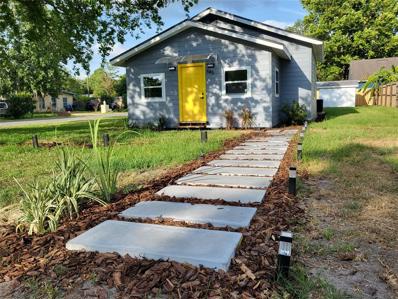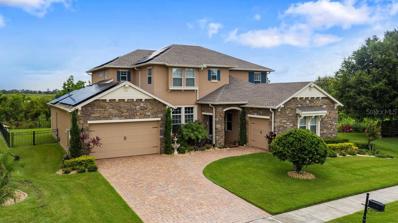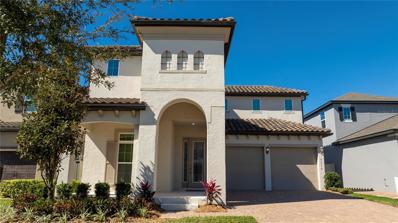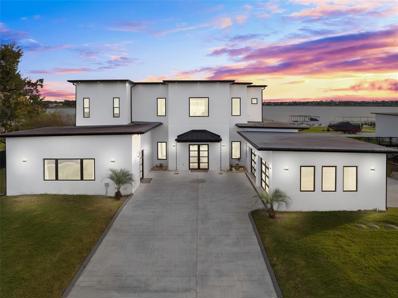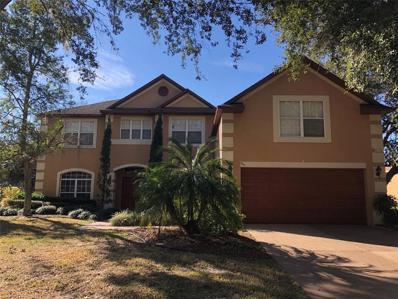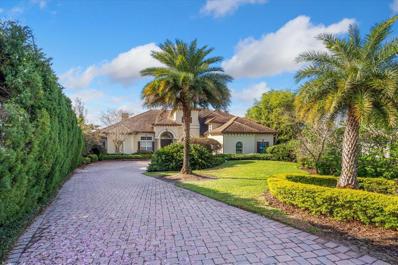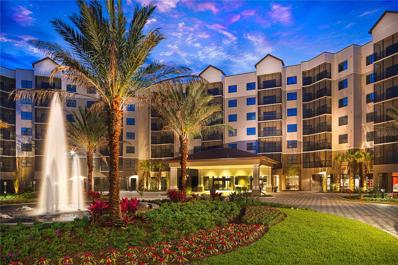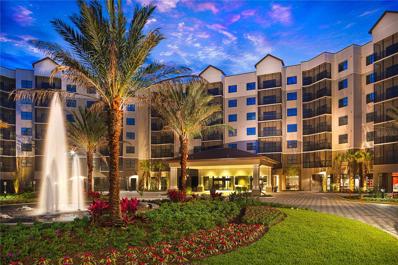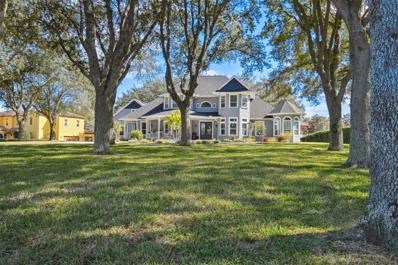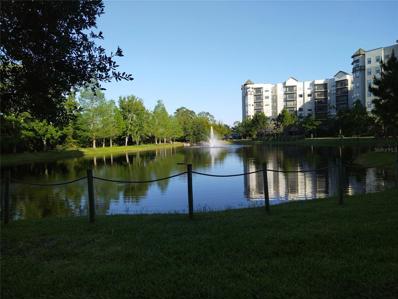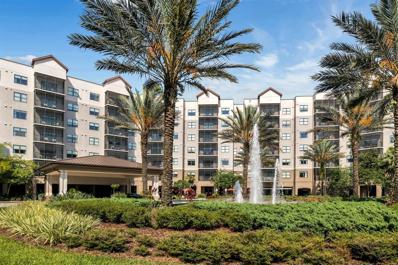Winter Garden FL Homes for Sale
- Type:
- Single Family
- Sq.Ft.:
- 3,906
- Status:
- Active
- Beds:
- 5
- Lot size:
- 0.21 Acres
- Year built:
- 2021
- Baths:
- 4.00
- MLS#:
- O6185535
- Subdivision:
- Hawksmoor Ph 4
ADDITIONAL INFORMATION
*PRICE IMPROVEMENT* Come take a look at this beautiful modern elevation and spacious home. Hawksmoor community offers a luxury lifestyle nestled in Winter Garden's popular Horizon West area. This spacious home is located on the corner lot with fenced in backyard. This home offers plenty of comfort and upgraded features inside and outside. Some features in this home are the well maintained wooden floors, baseboards, backsplash features and stone countertops across the home with plenty more! The kitchen is upgraded with stainless steel kitchen aid and newer appliances alongside having a walk in pantry with cabinets all around! The open layout living room with high ceilings creates the opportunity to bring in natural light and energy to this home. The master bedroom is located on the first floor and it offers a spacious walk in closet inside the master bathroom. A powder restroom is also located on the first floor of home, game room and the laundry room with sink , washer & dryer appliances to remain. Upstairs offers four spacious bedrooms, a large family room area as well alongside Jack and Jill bathroom in between bedrooms. Finally, outside the patio is a smart screened patio where a stunning summer kitchen sits for hosting cookouts. Beautiful amenities complement the luxurious lifestyle this community boasts and include a stunning, resort-style pool, splash pad, clubhouse with outdoor summer kitchen & grill, yoga lawn, shaded playground, and network of walking trails. The community offers a gym with weight machines, dumbbells, and a few options for cardio. The clubhouse can also be rented for special events. Commuters convenience approximately minutes from the SR429. Hawksmoor convenient location within Winter Garden means dining, shopping and entertainment are never far away. Chandeliers do not convey to property, all appliances are included. Call to schedule your private showing.
- Type:
- Single Family
- Sq.Ft.:
- 3,680
- Status:
- Active
- Beds:
- 5
- Lot size:
- 0.13 Acres
- Year built:
- 2021
- Baths:
- 5.00
- MLS#:
- O6184106
- Subdivision:
- Hamilton Gardens Ph 2a & 2b
ADDITIONAL INFORMATION
Step into luxury living in the heart of the Hamlin area with this captivating five-bedroom home boasting an array of upscale upgrades. As you enter, be greeted by a study adorned with double French doors and a spacious dining room, currently transformed into a playroom for lively entertainment. Beyond the elegant staircase lies a generous family room seamlessly connecting to the gourmet kitchen and dinette area, complete with a large island, luxe appliances, and ample storage. Downstairs, discover a versatile bedroom or flex space with its own en-suite bathroom, currently serving as a home gym. All of downstairs is adorned with upgraded luxury vinyl plank flooring throughout. Upstairs, indulge in the comfort of four bedrooms, three baths, and a sprawling 600 sq ft open loft, a delightful upgrade to the Winterset model. The Owner’s Suite stands out with its impressive dimensions, dual walk-in closets, and a luxurious shower with a built-in bench. This home is tailored for modern living with thoughtful upgrades including a WIFI-enabled garage opener, NEST smart thermostat, and a second-floor laundry room for added convenience. Outside, the oversized backyard beckons with stunning sunrise views, an expansive screened patio, and a delightful putting green, with space for a pool. Enjoy access to top-rated schools and a variety of community amenities, from a beach-entry pool and cabanas to a dog park, natural gardens, and sports fields. Experience the perfect blend of Florida charm and contemporary lifestyle in this remarkable home.
- Type:
- Condo
- Sq.Ft.:
- 1,434
- Status:
- Active
- Beds:
- 2
- Lot size:
- 0.04 Acres
- Year built:
- 2018
- Baths:
- 2.00
- MLS#:
- O6184794
- Subdivision:
- Grove Residence & Spa Hotel Condo 3
ADDITIONAL INFORMATION
Beautiful 2-bedroom, 2-bathroom fully-furnished vacation condo at The Grove Resort and Water Park! This is the largest 2-bedroom floorplan, with a large master bedroom with sitting area with private door onto the screened in balcony. Large master bathroom has separate tub and shower. Second bedroom has two double beds with door from bedroom into the full bathroom, as well as the bathroom being accessible from the living area. This is classed as a 2-bedroom family suite when guests book online. Parking is in the same building on the same floor as this condo, with plenty of elevators in the resort to give you access to all the amenities. These include the Surfari Water Park, with large pool, lazy river, splash area, surfing, Longboard Bar and Grill, and slides. A games arcade is situated nearby with Glow in the Dark Mini-Golf. The Valencia restaurant is located near the Springs Pools area, where you will find three separate pools plus a hot tub. Lake Austin is easy to walk to where you can fish from the pier, or take out a paddle swan boat or kayak. Gym is available 24/7, and the Escape Spa is onsite for manicures, pedicures, massages, and sauna. Free Disney shuttle is available several times a day for guests, and there is also banquet and conference space for weddings or meetings. The Marketplace is available for grab and go snacks, coffee, pizza, convenience items, gifts etc. The Grove Resort is in a growing area, and only 15 minutes from Disney, so do not miss out on this great opportunity to own your own piece of Orlando!
- Type:
- Townhouse
- Sq.Ft.:
- 1,729
- Status:
- Active
- Beds:
- 3
- Lot size:
- 0.05 Acres
- Year built:
- 2024
- Baths:
- 3.00
- MLS#:
- G5079337
- Subdivision:
- Serenade At Ovation
ADDITIONAL INFORMATION
One or more photo(s) has been virtually staged. Under Construction. Sample Images SAGE Townhome offers 3 Bedrooms, 2.5 Baths with a large open first floor. Lot 69 Ready Winter 2024 (Pre-Design Center Pricing) Discover the allure of the Horizon West area and the vibrant pulse of Downtown Orlando, where Dream Finders Homes proudly presents Serenade at Ovation. Nestled amidst picturesque lakes and pristine conservation areas, our collection of award-winning single-family homes and contemporary townhomes beckons you. Embracing the essence of classic Florida architectural styles, each residence seamlessly blends indoor and outdoor living. Enrich your life with Winter Garden's local history and charm, while relishing easy access to top-tier schools, Orlando's business hubs, delectable dining, iconic attractions, and endless entertainment. Whether indulging in nearby theme parks or exploring local shopping, your options are limitless. Within the community, relish leisurely walks to the pavilion, let the little ones thrive at the tot lot, bask in the sun-drenched community clubhouse, and embrace tranquil evenings under the starlit sky. At Serenade at Ovation, a meticulously crafted home designed by experts eagerly awaits, ready to cocoon your cherished memories within the embrace of Florida living.
- Type:
- Townhouse
- Sq.Ft.:
- 1,729
- Status:
- Active
- Beds:
- 3
- Lot size:
- 0.05 Acres
- Year built:
- 2024
- Baths:
- 3.00
- MLS#:
- G5079336
- Subdivision:
- Serenade At Ovation
ADDITIONAL INFORMATION
One or more photo(s) has been virtually staged. Under Construction. Sample Images SAGE Townhome offers 3 Bedrooms, 2.5 Baths with a large open first floor. Lot 74 Ready Winter 2024 (Pre-Design Center Pricing) Discover the allure of the Horizon West area and the vibrant pulse of Downtown Orlando, where Dream Finders Homes proudly presents Serenade at Ovation. Nestled amidst picturesque lakes and pristine conservation areas, our collection of award-winning single-family homes and contemporary townhomes beckons you. Embracing the essence of classic Florida architectural styles, each residence seamlessly blends indoor and outdoor living. Enrich your life with Winter Garden's local history and charm, while relishing easy access to top-tier schools, Orlando's business hubs, delectable dining, iconic attractions, and endless entertainment. Whether indulging in nearby theme parks or exploring local shopping, your options are limitless. Within the community, relish leisurely walks to the pavilion, let the little ones thrive at the tot lot, bask in the sun-drenched community clubhouse, and embrace tranquil evenings under the starlit sky. At Serenade at Ovation, a meticulously crafted home designed by experts eagerly awaits, ready to cocoon your cherished memories within the embrace of Florida living.
- Type:
- Townhouse
- Sq.Ft.:
- 1,715
- Status:
- Active
- Beds:
- 3
- Lot size:
- 0.06 Acres
- Year built:
- 2024
- Baths:
- 3.00
- MLS#:
- G5079335
- Subdivision:
- Serenade At Ovation
ADDITIONAL INFORMATION
One or more photo(s) has been virtually staged. Under Construction. Images shown are for illustrative purposes only and will differ from the actual home. PORTER Townhome on lot 79 Ready Winter 2024 offers 3 Bedrooms, 3 Baths with a large open first floor. (Pre-Design Center Pricing) Discover the allure of the Horizon West area and the vibrant pulse of Downtown Orlando, where Dream Finders Homes proudly presents Serenade at Ovation. Nestled amidst picturesque lakes and pristine conservation areas, our collection of award-winning single-family homes and contemporary townhomes beckons you. Embracing the essence of classic Florida architectural styles, each residence seamlessly blends indoor and outdoor living. Enrich your life with Winter Garden's local history and charm, while relishing easy access to top-tier schools, Orlando's business hubs, delectable dining, iconic attractions, and endless entertainment. Whether indulging in nearby theme parks or exploring local shopping, your options are limitless. Within the community, relish leisurely walks to the pavilion, let the little ones thrive at the tot lot, bask in the sun-drenched community clubhouse, and embrace tranquil evenings under the starlit sky. At Serenade at Ovation, a meticulously crafted home designed by experts eagerly awaits, ready to cocoon your cherished memories within the embrace of Florida living.
- Type:
- Townhouse
- Sq.Ft.:
- 1,715
- Status:
- Active
- Beds:
- 3
- Lot size:
- 0.05 Acres
- Year built:
- 2024
- Baths:
- 3.00
- MLS#:
- G5079334
- Subdivision:
- Serenade At Ovation
ADDITIONAL INFORMATION
One or more photo(s) has been virtually staged. Under Construction. Images shown are for illustrative purposes only and will differ from the actual home. The PORTER Townhome on lot 73 Ready WINTER 2024 offers 3 Bedrooms, Flex/Office space on the 1st floor and 3 Baths. Discover the allure of the Horizon West area and the vibrant pulse of Downtown Orlando, where Dream Finders Homes proudly presents Serenade at Ovation. Nestled amidst picturesque lakes and pristine conservation areas, our collection of award-winning single-family homes and contemporary townhomes beckons you. Embracing the essence of classic Florida architectural styles, each residence seamlessly blends indoor and outdoor living. Enrich your life with Winter Garden's local history and charm, while relishing easy access to top-tier schools, Orlando's business hubs, delectable dining, iconic attractions, and endless entertainment. Whether indulging in nearby theme parks or exploring local shopping, your options are limitless. Within the community, relish leisurely walks to the pavilion, let the little ones thrive at the tot lot, bask in the sun-drenched community clubhouse, and embrace tranquil evenings under the starlit sky. At Serenade at Ovation, a meticulously crafted home designed by experts eagerly awaits, ready to cocoon your cherished memories within the embrace of Florida living.
- Type:
- Condo
- Sq.Ft.:
- 1,375
- Status:
- Active
- Beds:
- 2
- Lot size:
- 0.04 Acres
- Year built:
- 2018
- Baths:
- 2.00
- MLS#:
- O6185337
- Subdivision:
- Grove Residence & Spa Hotel Condo Ii
ADDITIONAL INFORMATION
ATTENTION!!! your opportunity to INVEST in Florida with a vacation property. SELLER CONTRIBUTION AVAILABLE!! Welcome to THE GROVE & WATER PARK Luxury design with Two bedrooms, two bathroom and fully furnished. This unit is located in Winter Garden. Be owned a Vacation rental property in one of the worlds premier vacation destination !!! which allows for stress free, Just 16 min away from Disney Park, is a covered fishing pier and boat dock, water park, cabana, lazy river, H20 Flo- Rider, multiple restaurants and dinning options, full service, upscale salon and spa, fitness center, and more. Book your appointment now!
- Type:
- Condo
- Sq.Ft.:
- 1,396
- Status:
- Active
- Beds:
- 3
- Lot size:
- 0.04 Acres
- Year built:
- 2018
- Baths:
- 2.00
- MLS#:
- S5100772
- Subdivision:
- Grove Residence & Spa Hotel Condo 3
ADDITIONAL INFORMATION
***WATER PARK VIEW*** This 3-bedroom, 2-bathroom unit is one of the very few units facing the water park, which is a superior view! This unit comes fully-furnished, and is already in the onsite vacation rental management program, and must continue with any new buyer. Three bedrooms plus a sleeper sofa in the living room makes this condo sleep 8 people, and has a full kitchen, washer and dryer, and screened-in balcony. Resort amenities include the Surfari water park with large pool, lazy river, slides, splash zone, Longboard Bar and Grille, and the Flowrider surfing attraction! There are three more pools at The Springs Pools area, along with the large hot tub. Valencia restaurant is next to the pools, along with the 24-hour gym, and Lake Austin with lake activities. Free daily shuttle to Disney is included for all guests and owners. Grab some snacks at the Delimarket, or some gifts from the gift shop, and you will see this resort has it all! Don't miss out! ***
- Type:
- Condo
- Sq.Ft.:
- 1,544
- Status:
- Active
- Beds:
- 3
- Lot size:
- 0.04 Acres
- Year built:
- 2018
- Baths:
- 3.00
- MLS#:
- O6184566
- Subdivision:
- Grove Residence & Spa Hotel Condo Ii
ADDITIONAL INFORMATION
Step into our three-bedroom Sable Suite, designed for families and friends seeking an extraordinary escape, where luxury meets breathtaking views. Our signature 1,544-square-foot Sable Suite features a beautiful solarium, a primary bedroom with an ensuite bath, and a thoughtful split floor plan for privacy. Immerse yourself in the comfort of a spacious living area, a fully equipped kitchen, and dining with a view. Your private balcony offers the best vistas at The Grove Resort, making every moment a picturesque experience. Choose luxury, comfort, and the most stunning views for your stay, making it your ideal home away from home.
- Type:
- Single Family
- Sq.Ft.:
- 3,337
- Status:
- Active
- Beds:
- 5
- Lot size:
- 0.19 Acres
- Year built:
- 2024
- Baths:
- 4.00
- MLS#:
- O6184636
- Subdivision:
- Estates At Lakeview Preserve
ADDITIONAL INFORMATION
Under Construction. At Pulte, we build our homes with you in mind. Every inch was thoughtfully designed to best meet your needs, making your life better, happier and easier. The spacious new construction Ashby Grand home showcases a beautiful two-story open concept floor plan with the spacious kitchen, café, and gathering room as the heart of the home. Ashby Grand features 5 bedrooms, 4 full bathrooms, a second-floor loft with a guest bedroom and bathroom, all appliances, window blinds, and a 3-car garage. Upon entry, you're greeted by a guest bedroom and bathroom, which lead to the spacious entertaining kitchen, café and gathering room which showcase the covered lanai, thanks to pocket sliding glass doors. The kitchen features built-in appliances, an 8-foot pantry, white cabinets with Lagoon quartz countertops and a light gray picket tile backsplash, a coordinating wooden canopy hood, and pendant lighting pre-wiring. A private oasis, the Owner’s Suite is off to one side of the home and features an en suite bathroom with oversized walk-in closet, linen closet, extended dual-sink white vanity with Lagoon quartz countertops, a private water closet, and walk-in designer tiled shower. Two additional bedrooms, the secondary bathroom, and upgraded laundry room on the opposite side of the home offer privacy and ample space for everyone to spread out or come together. The second floor contains your enormous loft, extra storage, bedroom with walk-in closet, and guest bathroom with dual sinks. Professionally curated designer finishes include our stone masonry accented Florida Mediterranean exterior, upgraded 42" soft close cabinets with quartz countertops, built-in kitchen appliances, upgraded kitchen, laundry, and owner’s bathroom – all with quartz-topped cabinets, pocket sliding glass gathering room doors, electrical and interior upgrades, a walk-in shower in Bathroom 3, Honey Lumber wood look porcelain tile flooring in the living areas, bathrooms and laundry room, and soft, stain-resistant Magnolia Bloom carpet in the second floor living areas and bedroom. Estates at Lakeview Preserve is a private enclave of 70’ homesites within the gated community of Lakeview Preserve in Winter Garden. You’ll find a new collection of estate homes with three-car garages and access to fabulous community amenities such as a fitness center, resort style pool with splash pad and cabana, clubhouse, playground, kayak launch to Johns Lake, picnic area and more. Photos and videos are for model home staging only. **Community and homes are available to view by appointment only. Please contact us to schedule your appointment. **
- Type:
- Townhouse
- Sq.Ft.:
- 1,948
- Status:
- Active
- Beds:
- 3
- Lot size:
- 0.06 Acres
- Year built:
- 2019
- Baths:
- 3.00
- MLS#:
- O6183979
- Subdivision:
- Watermark Ph 3
ADDITIONAL INFORMATION
Charming and incredibly well-maintained townhome in Horizon’s West! At just under 2,000 square feet, this 2019 townhome includes 3 bedrooms and 2.5 baths. The location of the townhome is near perfect with views of Lake Panther in the front and views of the Disney fireworks at night from the back bedrooms! The open floor plan provides the perfect place for entertaining or just relaxing. The well-appointed kitchen with stainless steel appliances and granite tops overlooks the family and dining rooms, and a slider from the family room opens to a private courtyard. There you can enjoy the Florida spring weather while you grill or just sip on a drink. The living room or flex room in the front could be used for a variety of uses including, office, playroom, workout room, etc. The garage is just about as complete as you can get. The garage includes a Mini Split air conditioner, insulated garage door, tons of built-in storage and a polyaspartic coated floor. The master bedroom upstairs includes a recessed ceiling, large walk-in closet and a master bath with dual sinks. The split bedroom plan on the 2nd floor provides the perfect amount of separation for those in the master suite. This Horizon’s West community is a spectacular destination for many as it includes playgrounds, walking trails, fitness center, clubhouse, swimming pools, tennis and basketball courts. This area of Winter Garden includes close proximity to theme parks, shopping, golf courses and entertainment. This well-loved townhome in this great location will not last long, schedule your showing quickly!
- Type:
- Condo
- Sq.Ft.:
- 1,544
- Status:
- Active
- Beds:
- 3
- Lot size:
- 0.04 Acres
- Year built:
- 2018
- Baths:
- 3.00
- MLS#:
- S5100689
- Subdivision:
- Grove Residence & Spa Hotel Condo Ii
ADDITIONAL INFORMATION
MOTIVATED SELLER OF THIS GREAT SABLE DESIGN CONDO FOR SALE AT THE GROVE RESORT & WATER PARK. THIS BEAUTIFUL SABLE DESIGN 3 BEDROOM/3 BATHROOM FULLY FURNISHED LUXURY CONDO IS IN A GREAT LOCATION ON THE SECOND FLOOR WITH GREAT VIEWS OF THE COURTYARD AND MUCH MORE. THIS IS A GREAT OPPORTUNTIY TO OWN THIS LUXURY VACATION CONDO IN ONE OF THE WORLDS PREMIER VACATION DESTINATION. THE LUXURIOUS GROVE RESORT & WATER PARK WITH ON SITE PROPERTY MANAGEMENT SERVICES HAS MANY AMENITIES INCUDING WATER PARK, SWIMMING POOLS, INDOOR & OUTDOOR DINING,SHOPPING, FITNESS CENTER, CONFERENCE ROOMS, LAKE AUSTIN FOR FISHING/BOATING,AND MUCH MORE.
- Type:
- Townhouse
- Sq.Ft.:
- 3,272
- Status:
- Active
- Beds:
- 4
- Lot size:
- 0.1 Acres
- Year built:
- 2017
- Baths:
- 4.00
- MLS#:
- O6182858
- Subdivision:
- Lakeshore Preserve Ph 1
ADDITIONAL INFORMATION
This unique townhome is in a league of its own boasting over $150,000 in builder upgrades including custom kitchen options, enclosed loft over the garage, and retractable lanai screens to mention just a few. The well planned open layout gives this townhome the feel of a single family home, offering ideal space for family and entertaining. The Lakeshore community is a gem within itself offering an abundant of amenities including a clubhouse with resort style pool, fitness center, yoga room, sand volleyball court, playgrounds, dog park and more. The community dock offers fishing, paddle boarding, canoes, and kayaks for residents to enjoy. HOA fees include lawn maintenance. Ideally located just minutes from the Orange County National Golf Center, Walt Disney World Resort, and popular dining and entertainment experiences in the ever growing Hamlin community.
- Type:
- Single Family
- Sq.Ft.:
- 1,038
- Status:
- Active
- Beds:
- 3
- Lot size:
- 0.18 Acres
- Year built:
- 1946
- Baths:
- 2.00
- MLS#:
- O6183710
- Subdivision:
- Overstreet Crate
ADDITIONAL INFORMATION
Exquisitely Renovated Home in Winter Garden has JUST HIT THE MARKET! Step into luxury with this meticulously renovated 3-bedroom, 2-bathroom home spanning 1,038 square feet in Winter Garden. No detail has been spared in this modern masterpiece. This home Showcases a BRAND NEW roof, NEW siding, windows, and doors, this home offers durability and style. Inside, discover a rejuvenated space with a Updated bathrooms, fresh paint, updated kitchen, appliances, NEW water heater, and Brand New sleek LVP flooring throughout. Located mere blocks from the vibrant and bustling downtown Winter Garden Village, residents enjoy access to top-notch schools, a plethora of entertainment options at your fingertips, and the renowned Farmers Market! Plus, swift access to major expressways opens up endless opportunities to explore Lake Apopka, the West Orange Trail, local theme parks, and beyond. With no HOA, the freedom to personalize this home to your taste awaits. Don't miss out on this extraordinary opportunity to own a piece of Winter Garden paradise. Schedule your showing today and make this stunning renovation your forever home! Buyer to verify property details. Call to schedule your showing today! For information on Down Payment Assistance follow this link https://www.workforce-resource.com/dpr/pmt/MFRMLS/KATIE_NGUYEN
- Type:
- Single Family
- Sq.Ft.:
- 4,334
- Status:
- Active
- Beds:
- 5
- Lot size:
- 0.29 Acres
- Year built:
- 2014
- Baths:
- 5.00
- MLS#:
- O6183428
- Subdivision:
- Johns Lake Pointe A & S
ADDITIONAL INFORMATION
Back on Market after Buyers house sale contingency not being met. Don't miss out on this opportunity again.This home is absolutely stunning! 5 bedroom, 4 1/2 bath home with breathtaking views of Johns Lake. As you enter, you'll be amazed by the immaculate details and upgrades throughout. The open concept layout, hardwood floors, wood beams, and accent wall create a warm and inviting atmosphere. The gourmet kitchen is a chef's dream with upgraded appliances, a double oven, pot filler, farm sink, walk in pantry, and granite counters. The primary bedroom is located on the first level with a luxurious ensuite bath with a rain shower to provide a relaxing retreat.An additional bedroom downstairs, ready to use as a guest room or office space. Upstairs there are 3 more generously sized bedrooms and 2 full bathrooms. There's even a movie theater and bonus room on this level for extra entertainment space. Located in the Overlook at John's Lake Pointe, you'll have access to boat ramps, parks, trails, shopping, and fantastic community amenities like a clubhouse, fitness facility, tennis courts, and a pool. It's truly a modern dream home.
- Type:
- Single Family
- Sq.Ft.:
- 3,085
- Status:
- Active
- Beds:
- 4
- Lot size:
- 0.14 Acres
- Year built:
- 2018
- Baths:
- 4.00
- MLS#:
- O6182464
- Subdivision:
- Watermark Ph 2b
ADDITIONAL INFORMATION
Welcome Home to Watermark. This beautiful community with Water Park, Tennis Court, Gym, Play area and lots of activities for entire Family located at Horizon West/ Hamlin, just two minutes from Disney, Orange County National Golf course and major highway. Elegant Thoreau Home with lots of upgrades. As you enter the open Foyer with beautiful porcelain floors throughout, a formal Living room and Dining Room. A spacious Family room with a Chef's Kitchen, large island quartz counter top a great place to entertain and a Nook for daily meals plus a Wine Room/ Home Office room. The Family room has surround sound ready for Movie Nights or a great Game day. The half bath has access to the pool. A designed outdoor Gourmet Kitchen/Grill by Elementar is the place for a Florida Day by the heated pool with Friends and Family. All Bedrooms are on the second floor. Spacious Master Suite with two walking closets nice size bathroom with duo showers , plus Jack & Jill Bedrooms, and the forth bedroom next to a third bathroom, an upstairs laundry room with laundry/utility sink plus washer & dryer included. Additionally, the water purification system hook up, and gutters recently installed. This is a fantastic opportunity to make this house your new Home! Come and visit this luxurious home and enjoy the lifestyle of Watermark at Horizon West.
- Type:
- Single Family
- Sq.Ft.:
- 5,729
- Status:
- Active
- Beds:
- 5
- Lot size:
- 1.39 Acres
- Year built:
- 2021
- Baths:
- 8.00
- MLS#:
- O6181280
- Subdivision:
- Acreage
ADDITIONAL INFORMATION
WE ARE BACK ON THE MARKET!!!! Welcome to the epitome of luxury in the heart of Winter Garden Luxury Lake Front property 220ft with clear water views with no HOA. Home boasting 5 spacious bedrooms "with master being located on the first floor" and 5 full and 3 half luxurious bathrooms. The spacious bedrooms provide a peaceful retreat, while the 8 well-appointed bathrooms offer convenience and luxury with every bedroom having its own bathroom for privacy. This extraordinary home offers a 5,729 square feet thoughtfully designed space, seamlessly blending breathtaking architecture with uninterrupted views of BlackLake. Along side the home is a potential dwelling that can be used as a mother in-law suite or man cave, sellers currently use it as a shop. Upon entrance of the home views of 25 ft ceilings and 12ft ceilings throughout the downstairs of the home. Inside the house, you'll find a thoughtfully designed layout that seamlessly blends elegance and functionality. The kitchen features an oversized island quartz, Bentley Cambria, European cabinets, high inn luxury stainless steel appliances, kings-bottle wine fridge, Butler kitchen. Non slip porcelain floors in the great room and kitchen. The master bedroom features oversized windows to show off the views of the lake along with a large master jacuzzi with separate vanities, and a spacious shower with a rainfall shower head. The upstairs features 3 bedrooms, 3.5 bath 10ft ceilings, laundry room, a den with access to the balcony through sliding doors to further enjoy the views of BlackLake. Enjoy the outdoors with your outdoor kitchen, pool, lots of yard space your dock is on a 100ft walkway off land that can accommodate your two jet skies and your boat lift of 10,000pds. Blacklake offers the perfect clear water views of serenity and convenience, providing a truly exceptional lifestyle. This is truly one of kind.
- Type:
- Single Family
- Sq.Ft.:
- 3,980
- Status:
- Active
- Beds:
- 5
- Lot size:
- 0.22 Acres
- Year built:
- 2003
- Baths:
- 4.00
- MLS#:
- O6182707
- Subdivision:
- Johns Landing Ph 02 48 138
ADDITIONAL INFORMATION
Beautiful, spacious luxury home with serene pond view & located at the highly sought after John's Landing lake-front community on the edge of Oakland & Winter Garden. Over 4,000 sqft. of living space with open layout, formal dining, upstairs loft, laundry room, garden bath, 2 car garage, & so much more! Home backs up to a sizeable pond & has in-ground pool with screened enclosure. Interior has nice touches including utility sinks in laundry room & garage, kitchen island, soaring foyer, 2nd bedroom on ground floor & bathroom accessible directly from pool patio. Master suite is located upstairs along with the 3rd, 4th & 5th bedrooms & an extensive loft. Johns Landing is gated, deed-restricted community. Major thoroughfares are conveniently located nearby including Florida Turnpike, Hwy 50/W Colonial, & SR-429 western beltway. Disney World theme parks only about 30 minutes south by highway. West Orange High School is only 10-15 minutes east. Other area attractions include the Oakland Nature Preserve, West Orange Cycling Trail, Plant Street Market, downtown Winter Garden, Tucker Ranch Recreation Complex & world class golfing at Stoneybrook West & Bella Collina. W Colonial Drive offers an abundance of dining, banking, supermarkets, big boxes stores, schools, libraries, post office, movie theater & more within 15 minutes' drive. House is Duke Energy & Town of Oakland water. Sold as-is, where-is. No Seller’s disclosures. Seller is making no warranties or representations of property condition. Room dimensions are approximate & should be independently verified. Proof of funds/pre-approval letter required with all offers. Buying party is responsible for verifying whether or not property condition will qualify for buyer’s specific loan program. HOA dues may be subject to change, special assessments & must be verified by buyer. MLS information deemed reliable, but not guaranteed. Parties are advised to verify. *Per our seller, please ensure all potential buyers view the interior of the property prior to submitting offers. Agents must always accompany buyers during showings. Seller will not entertain sight-unseen offers. If applicable, please factor any repair estimates into the offer.* There's a 5-minutes video walk-through available under MLS Virtual Tour. **Update March 2024 -- HOA Violation Courtesy Notices in MLS Attachments due to front yard/grass condition. Seller advising house is sold as-is, where-is, no repairs.
- Type:
- Single Family
- Sq.Ft.:
- 6,141
- Status:
- Active
- Beds:
- 5
- Lot size:
- 0.96 Acres
- Year built:
- 2001
- Baths:
- 6.00
- MLS#:
- O6182145
- Subdivision:
- Johns Cove 43/104
ADDITIONAL INFORMATION
Lakefront Home! Incredible 5 bedroom, 6 bath Home on pristine John's Lake, residents can enjoy panoramic views and vibrant sunsets, along with various water activities such as boating and jet skiing. The home is situated on almost one acre of land in a private, gated community on a quiet cul-de-sac, this home offers serene surroundings and exclusive lakefront access. The roof and kitchen were newly design and update in 2018. New water softer and filter system. The home is designed for entertaining, featuring spacious living areas with 11-foot ceilings, including a formal living room, dining room, and an expansive family room with built-ins and a wood-burning fireplace. The kitchen is a chef's dream, equipped with stainless steel appliances, custom cabinets, granite countertops, two islands, and a walk-in pantry. An expansive game room adjacent to the family room offers granite countertops and a sink, making it perfect for hosting gatherings and events. Two brand new air conditioners were replaced last years. The spacious owner's retreat with direct access to the lanai and pool, enormous walk-in closets custom-designed by California Closets, and a luxurious master bath with a jetted tub and walk-in shower. The home includes a guest bedroom with an en suite bath on the first floor, as well as three bedrooms with private baths upstairs, two of which offer lake views. The custom-designed pool with water features is surrounded by a wrap-around brick paver lanai, offering ample seating and dining areas for outdoor entertaining. The lush landscaping provides privacy, while the private dock includes a covered electric boat hoist and double jet ski covered hoist. The property also features a laundry room with storage cabinets and appliances, a three-car garage with built-in shelving, and convenient access to major highways, downtown areas, attractions, shopping centers and the NEW Costco
- Type:
- Condo
- Sq.Ft.:
- 1,375
- Status:
- Active
- Beds:
- 2
- Lot size:
- 0.24 Acres
- Year built:
- 2017
- Baths:
- 2.00
- MLS#:
- O6181122
- Subdivision:
- Grove Resort And Spa Hotel Condominium 1
ADDITIONAL INFORMATION
Gorgeous resort hotel in the heart of Orlando!!! The Grove Resort and Waterpark is Orlando`s one of the best vacation destinations. Resort is offering the finest amenities to create memories to last a lifetime. This beautiful Palm model features 2 bedroom and 2 full bath and fully furnished and already making money! You will love unit`s superior view. You will be reaching to the pools and world class amenities by walking!! Grove is located only 5 minutes from Walt Disney World and offers shuttles to their guests. Surfari Water Park offers two water slides, a winding lazy river, a Flow Rider. Double surf simulator, and activity pool and the park’s on-site bar & grill and world class restaurants and bars! Make your schedule today!
- Type:
- Condo
- Sq.Ft.:
- 1,396
- Status:
- Active
- Beds:
- 3
- Lot size:
- 0.24 Acres
- Year built:
- 2017
- Baths:
- 2.00
- MLS#:
- O6181121
- Subdivision:
- Grove Resort And Spa Hotel Condominium 1
ADDITIONAL INFORMATION
Gorgeous resort hotel in the heart of Orlando!!! The Grove Resort and Waterpark is Orlando`s one of the best vacation destinations. Resort is offering the finest amenities to create memories to last a lifetime. This beautiful Jasmine model features 3 bedroom and 2 full bath and fully furnished and already making money! You will love unit`s superior view. You will be reaching to the pools and world class amenities by walking!! Grove is located only 5 minutes from Walt Disney World and offers shuttles to their guests. Surfari Water Park offers two water slides, a winding lazy river, a Flow Rider. Double surf simulator, and activity pool and the park’s on-site bar & grill and world class restaurants and bars! Make your schedule today!
- Type:
- Single Family
- Sq.Ft.:
- 4,907
- Status:
- Active
- Beds:
- 5
- Lot size:
- 1.01 Acres
- Year built:
- 1995
- Baths:
- 4.00
- MLS#:
- O6181053
- Subdivision:
- Deer Island Ph 02
ADDITIONAL INFORMATION
One or more photo(s) has been virtually staged. Lake access!! Welcome to this magnificent fully renovated Victorian home sitting proudly in the extremely desirable and exclusive community of Deer isle. As you pull into the circular driveway the true size of this home is reveled. The gable roof, countless windows, and sprawling layout make this a brilliant view to come home to. When walking up to the front door be sure to stop and imagine the relaxing time to be had on this expansive porch. The details of the woodwork and custom corbels make this front exposure breath taking. Through the entry your eyes are drawn to the wood flooring going up the stairs and the steel banister. Proceeding to your left is your formal living room. This is an excellent space for intimate gatherings with three windows providing a significant amount of natural light. Continuing you will come to your dining room that opens to the grand kitchen. While in the kitchen you will appreciate the custom renovations. Soft close cabinets, island with sitting space, Stainless appliances, vent hood, farm style apron sink, custom built in double oven, and coffee a nook finish this kitchen exquisitely. Moving through the kitchen you come to your family room. The custom fireplace with built in cabinetry, stack stone face, shiplap, and custom wood mantel serve as an elegant center piece. Beyond the living room there is an additional entertainment area. A setting for gatherings with an exquisite view of the pool and extensive property. Stepping through the sliding doors you come to your impressive pool. Travertine pavers add to the modern feel of this patio setting. The pool features a hot tub, soaking area, and an oversized patio. The property expands far beyond the rod iron fence and is the perfect backdrop to this relaxing sanctuary. Back in the home heading to the master suite you come to your office. Providing fantastic natural lighting and plenty of space for an executive desk and additional seating. Across the hall is your fully renovated guest half bathroom. Beyond the office is the Master suite, with plenty of space for a king bed set with room to spare. One special feature is the reading nook. An ideal place to welcome the day with a cup of coffee and your favorite novel. The Master bathroom is a complete reimagination of the original. From flooring to vanity this is a fully renovated master bath. The Master suite boasts a large walk-in closet with new custom cabinetry. Proceeding upstairs you follow the stunning wood-look staircase to your first guest room. Continuing down the walkway you come to guest bedroom 2. This bedroom has a lovely under window seat that doubles as a storage cabinet. Guest bedroom 3 has an office space attached before entering the large room. The guest bathroom features a new custom shower, dual vanities, and private water closet. Returning to the Kitchen through the laundry room is your stair way to the in-law/ guest quarters. The pictures of this space are virtually staged to bring it to life. There is a living room, guest bathroom, and bedroom in this above garage guest house. The ideal wing for visiting guests or a live-in family member. Below the guest house is your massive 3 car garage. The garage has custom textured flooring, 3 brand new garage doors, and new equipment. After concluding your tour, you will truly appreciate the mixture of the Victorian architecture and the modern country feel of the fully renovated interior. Request the list of improvements attached.
- Type:
- Condo
- Sq.Ft.:
- 1,396
- Status:
- Active
- Beds:
- 3
- Lot size:
- 0.04 Acres
- Year built:
- 2018
- Baths:
- 2.00
- MLS#:
- O6178293
- Subdivision:
- Grove Residence & Spa Hotel Condo Ii
ADDITIONAL INFORMATION
Don't miss this excellent opportunity to make your investment in one of the most beautiful resorts in Orlando, Florida. Unit with 3 bedrooms and 2 bathrooms, beautiful view of the garden and lake. Access to all amenities such as heated pools, surfing acuatic park, spa, massage room, walking paths, restaurants and much more. Located very close to Walt Disney World Theme Parks like Magic Kingdom, Animal kingdom, Sea World, Epcot Center and Universal Studios, offering daily transportation to Walt Disney World Theme Parks, Universal Orlando, Hollywood Studios and SeaWorld. Very close to Premium Outlets Orlando Vineland. Bedroom Closet Type: Walk-in Closet (Primary Bedroom).
- Type:
- Condo
- Sq.Ft.:
- 1,375
- Status:
- Active
- Beds:
- 2
- Lot size:
- 0.03 Acres
- Year built:
- 2018
- Baths:
- 2.00
- MLS#:
- G5078794
- Subdivision:
- Grove Residence & Spa Hotel Condo Ii
ADDITIONAL INFORMATION
Explore this beautiful sixth floor 2 beds/ 2 baths fully furnished vacation condo at The Grove Resort and Water Park, nestled in Winter Garden, only 15 minutes from Disney. Your Gateway to Luxury Vacation Living! Unit has 1,375 Sq Ft, Master Bathroom has separate tub and shower, well equipped kitchen, and a full size washer & Dryer for convenience. Parking is in the same building. Monthly association benefits includes electricity, water, sewer, cable, Internet and telephone services, plus guard-gated security. The Grove Resort offers world-class vacation experiences. These include the Surfari Water Park, with large pool, lazy river, splash area, surfing, longboard Bar and Grill and slides. A games Arcade is situated nearby with glow in the dark Mini Golf. The Valencia restaurant is located near the springs pool area, where you will find three separate pools plus a hot tub. Lake Austin is easy to walk to where you can fish from the pier or take out a paddle swan boat or kayak. Gym is available 24/7, and the Spa is onsite for manicure, pedicure, massages and sauna. There is also a Banquet and conference spaces for weddings or meetings. The marketplace is available for grab and go snacks, coffee, pizza, convenience items, gifts, etc. Daily shuttles to Disney are available for guests.Take advantage of this opportunity to own a piece of this paradise in Orlando.
| All listing information is deemed reliable but not guaranteed and should be independently verified through personal inspection by appropriate professionals. Listings displayed on this website may be subject to prior sale or removal from sale; availability of any listing should always be independently verified. Listing information is provided for consumer personal, non-commercial use, solely to identify potential properties for potential purchase; all other use is strictly prohibited and may violate relevant federal and state law. Copyright 2024, My Florida Regional MLS DBA Stellar MLS. |
Winter Garden Real Estate
The median home value in Winter Garden, FL is $304,300. This is higher than the county median home value of $248,600. The national median home value is $219,700. The average price of homes sold in Winter Garden, FL is $304,300. Approximately 65% of Winter Garden homes are owned, compared to 27.02% rented, while 7.98% are vacant. Winter Garden real estate listings include condos, townhomes, and single family homes for sale. Commercial properties are also available. If you see a property you’re interested in, contact a Winter Garden real estate agent to arrange a tour today!
Winter Garden, Florida 34787 has a population of 40,799. Winter Garden 34787 is more family-centric than the surrounding county with 44.22% of the households containing married families with children. The county average for households married with children is 31.19%.
The median household income in Winter Garden, Florida 34787 is $66,349. The median household income for the surrounding county is $51,586 compared to the national median of $57,652. The median age of people living in Winter Garden 34787 is 36.9 years.
Winter Garden Weather
The average high temperature in July is 92.3 degrees, with an average low temperature in January of 47.5 degrees. The average rainfall is approximately 51.5 inches per year, with 0 inches of snow per year.
