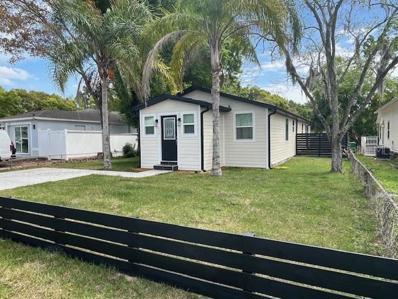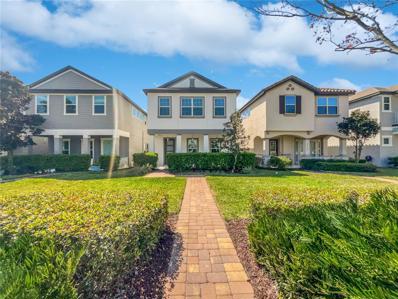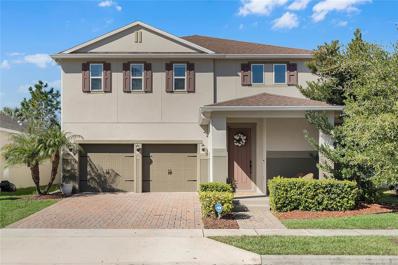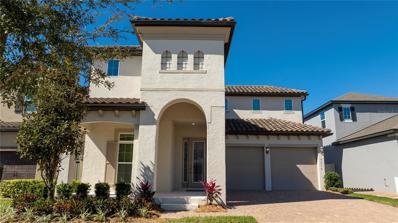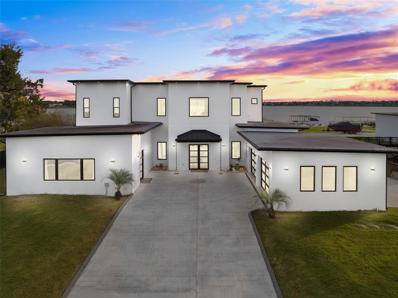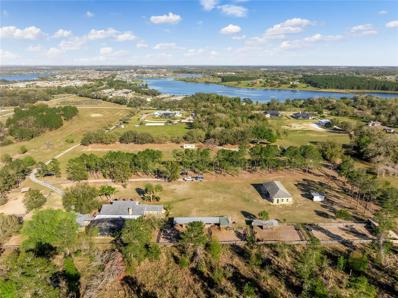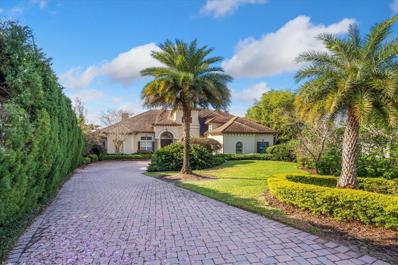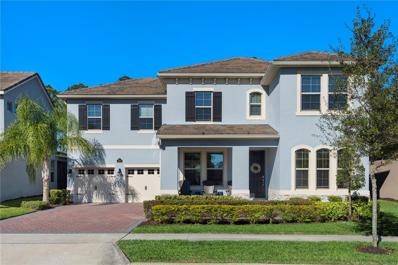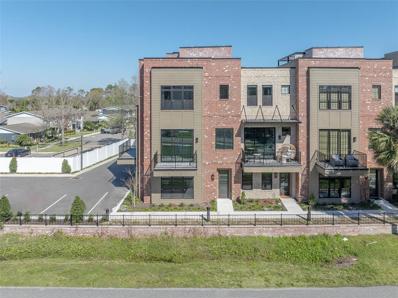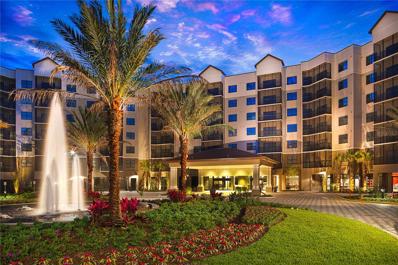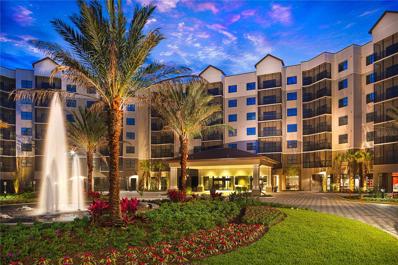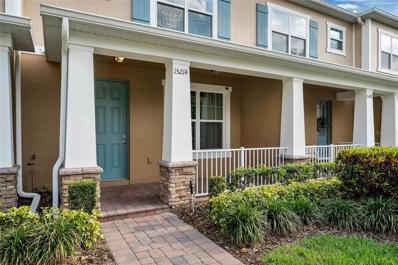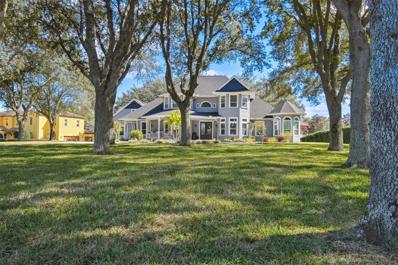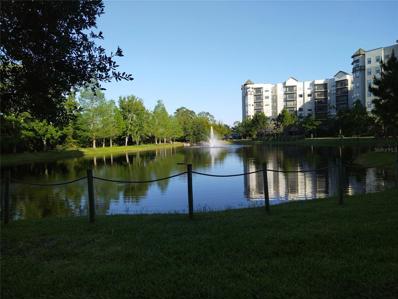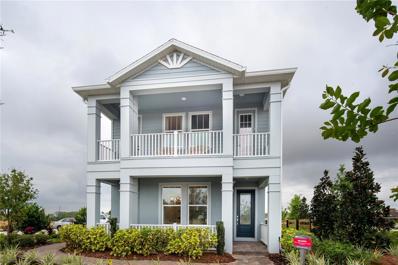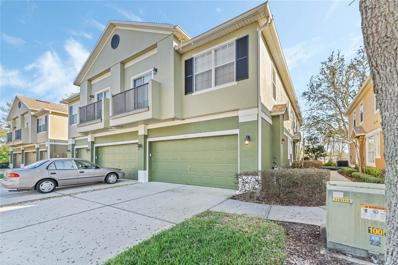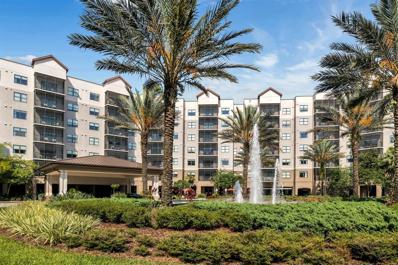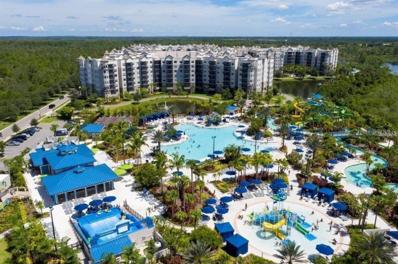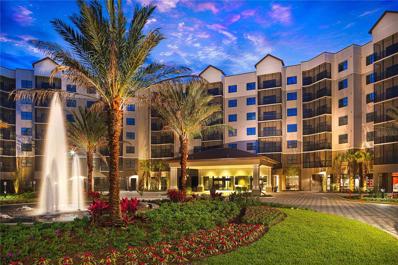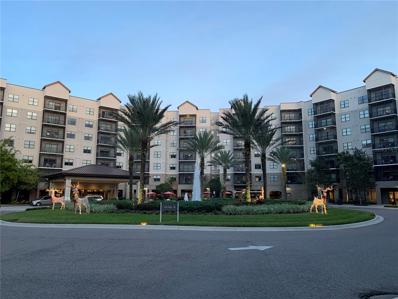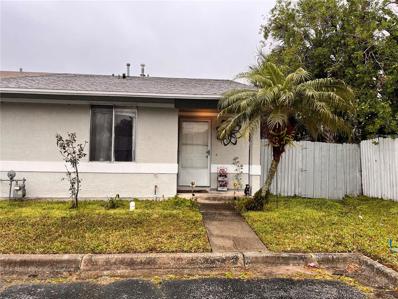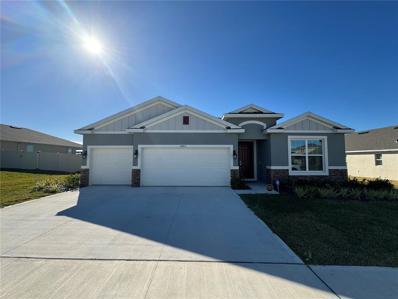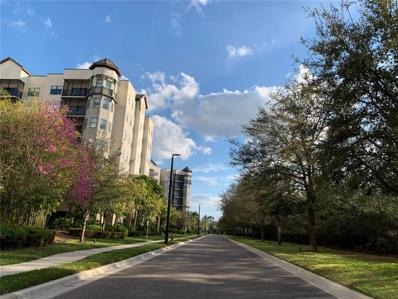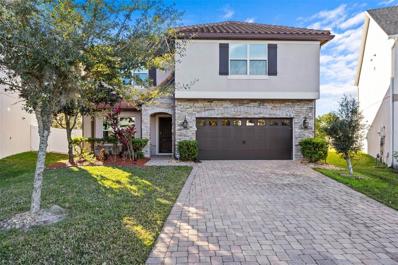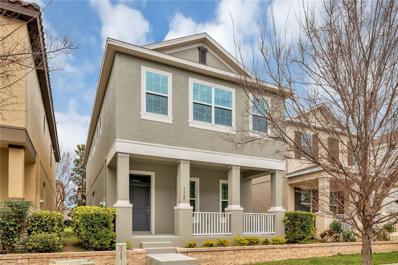Winter Garden FL Homes for Sale
- Type:
- Single Family
- Sq.Ft.:
- 1,258
- Status:
- Active
- Beds:
- 3
- Lot size:
- 0.14 Acres
- Year built:
- 1953
- Baths:
- 2.00
- MLS#:
- O6182882
- Subdivision:
- Park Sub
ADDITIONAL INFORMATION
Welcome home to this fully renovated 3 bedroom 2 bath home opposite Veterans Park in Winter Garden. Easy access to downtown - Plant Street with shops, restaurants, theatre and weekly farmers market. The home features brand new electric and plumbing, full AC, insulation, luxury vinyl flooring, ceramic tile, windows and roof. Quaint foyer at the front which runs into the large kitchen and living room. Enjoy the shade of the covered patio overlooking the fenced in back yard.
- Type:
- Single Family
- Sq.Ft.:
- 2,037
- Status:
- Active
- Beds:
- 3
- Lot size:
- 0.07 Acres
- Year built:
- 2017
- Baths:
- 3.00
- MLS#:
- O6183323
- Subdivision:
- Watermark Ph 2b
ADDITIONAL INFORMATION
One or more photo(s) has been virtually staged. Welcome to this charming property with a warm and inviting atmosphere throughout. The spacious layout includes other rooms for flexible living space, whether you need a home office or a cozy reading nook. The primary bathroom features double sinks for added convenience and good under sink storage to keep your essentials organized. Don't miss the opportunity to make this lovely home yours.
- Type:
- Single Family
- Sq.Ft.:
- 2,579
- Status:
- Active
- Beds:
- 4
- Lot size:
- 0.15 Acres
- Year built:
- 2017
- Baths:
- 4.00
- MLS#:
- G5078701
- Subdivision:
- Lake Hancock Preserve
ADDITIONAL INFORMATION
Welcome home to this like new well maintained 2 story home located in the much sought after Winter Garden community! This 4 bedroom, 3.5 bathroom with 2 car garage home is nestled away in the cozy yet convenient neighborhood of Lake Hancock Preserve, in the highly desirable town of Hamlin. The home has been remodeled in 2023 with wall to wall Luxury Vinyl Planking, hybrid energy saving water heater, smart thermostats, locks, and alarm system. It offers built in closet organizers in every bedroom, custom shelving in all pantries and closets, and 2 oversized ceiling storage racks in the garage for those holiday decorations! With plenty of natural light, the open-concept layout seamlessly merges the kitchen and living room perfectly for gatherings or quiet moments. Kitchen details include 42 inch wood cabinets, electric stove, stone backsplash, granite countertops, stainless steel appliances.Entertain in style with the versatile formal dining area, ideal for hosting elegant dinners with family and friends. Upstairs you will find all 4 bedrooms and the laundry room. Outside you will find a screened in lanai, with a wrought iron fenced in backyard lined by privacy bushes and ft privacy wall. The community features a playground, community BBQ, walking trail, and putting green. Conveniently located to major highways, Shopping, Dining, bike and walking trails. Only 2.4 miles away from Disney World for a fun day with the family. Schedule your viewing today!
- Type:
- Single Family
- Sq.Ft.:
- 3,085
- Status:
- Active
- Beds:
- 4
- Lot size:
- 0.14 Acres
- Year built:
- 2018
- Baths:
- 4.00
- MLS#:
- O6182464
- Subdivision:
- Watermark Ph 2b
ADDITIONAL INFORMATION
Welcome Home to Watermark. This beautiful community with Water Park, Tennis Court, Gym, Play area and lots of activities for entire Family located at Horizon West/ Hamlin, just two minutes from Disney, Orange County National Golf course and major highway. Elegant Thoreau Home with lots of upgrades. As you enter the open Foyer with beautiful porcelain floors throughout, a formal Living room and Dining Room. A spacious Family room with a Chef's Kitchen, large island quartz counter top a great place to entertain and a Nook for daily meals plus a Wine Room/ Home Office room. The Family room has surround sound ready for Movie Nights or a great Game day. The half bath has access to the pool. A designed outdoor Gourmet Kitchen/Grill by Elementar is the place for a Florida Day by the heated pool with Friends and Family. All Bedrooms are on the second floor. Spacious Master Suite with two walking closets nice size bathroom with duo showers , plus Jack & Jill Bedrooms, and the forth bedroom next to a third bathroom, an upstairs laundry room with laundry/utility sink plus washer & dryer included. Additionally, the water purification system hook up, and gutters recently installed. This is a fantastic opportunity to make this house your new Home! Come and visit this luxurious home and enjoy the lifestyle of Watermark at Horizon West.
- Type:
- Single Family
- Sq.Ft.:
- 5,729
- Status:
- Active
- Beds:
- 5
- Lot size:
- 1.39 Acres
- Year built:
- 2021
- Baths:
- 8.00
- MLS#:
- O6181280
- Subdivision:
- Acreage
ADDITIONAL INFORMATION
Welcome to the epitome of luxury in the heart of Winter Garden Luxury Lake Front property 220ft with clear water views with no HOA. Home boasting 5 spacious bedrooms "with master being located on the first floor" and 5 full and 3 half luxurious bathrooms. The spacious bedrooms provide a peaceful retreat, while the 8 well-appointed bathrooms offer convenience and luxury with every bedroom having its own bathroom for privacy. This extraordinary home offers a 5,729 square feet thoughtfully designed space, seamlessly blending breathtaking architecture with uninterrupted views of BlackLake. Along side the home is a potential dwelling that can be used as a mother in-law suite or man cave, sellers currently use it as a shop. Upon entrance of the home views of 25 ft ceilings and 12ft ceilings throughout the downstairs of the home. Inside the house, you'll find a thoughtfully designed layout that seamlessly blends elegance and functionality. The kitchen features an oversized island quartz, Bentley Cambria, European cabinets, high inn luxury stainless steel appliances, kings-bottle wine fridge, Butler kitchen. Non slip porcelain floors in the great room and kitchen. The master bedroom features oversized windows to show off the views of the lake along with a large master jacuzzi with separate vanities, and a spacious shower with a rainfall shower head. The upstairs features 3 bedrooms, 3.5 bath 10ft ceilings, laundry room, a den with access to the balcony through sliding doors to further enjoy the views of BlackLake. Enjoy the outdoors with your outdoor kitchen, pool, lots of yard space your dock is on a 100ft walkway off land that can accommodate your two jet skies and your boat lift of 10,000pds. Blacklake offers the perfect clear water views of serenity and convenience, providing a truly exceptional lifestyle. This is truly one of kind.
$1,675,000
2400 Williams Road Winter Garden, FL 34787
- Type:
- Single Family
- Sq.Ft.:
- 4,190
- Status:
- Active
- Beds:
- 5
- Lot size:
- 4.69 Acres
- Year built:
- 1993
- Baths:
- 7.00
- MLS#:
- O6182295
- Subdivision:
- Lake Avalon Groves Rep
ADDITIONAL INFORMATION
Unicorn property awaiting one lucky buyer in very sought after area of Winter Garden. Almost 5 acres of tranquility set on one of the highest elevations in all Orange County with no HOA in the rural settlement of Avalon Hills. Three detached dwellings on one parcel, giving you the rare opportunity for a turnkey multi-generational compound. Main home is 2,654 htd sq ft 3/2 loaded with high end finishes and a dream back yard with huge, screened pool, expansive thermal roofed lanai, loaded summer kitchen, dedicated cabana half bath just for the pool and even a covered gazebo to relax by the firepit. Amazing curb appeal and large rocking chair front porch providing the perfect views of every rocket launch at Cape Canaveral and Nightly Disney Firework shows. New roof in 2019, new ac and new 186 ft deep well and filtration equipment. A covered walkway leads to the perfect in-law suite with well-appointed full bath, bedroom large great room and full kitchen. A short walk to the highest point on the property leads you to the 3rd dwelling on this amazing property. A solid poured concrete building with 2 car garage, bedroom, great room 2 FULL BATHS and a large bonus room or can easily be utilized as a 2nd primary bedroom. Property doubles as an equestrian center and is zoned A-1... entirely cross fenced property PLUS 7 covered paddocks and a small riding arena. The south side of the property has a 50 ft easement to another equestrian friendly community and offers the perfect riding trail as a nice bonus. This property allows you the very best of both worlds, a peaceful country like setting minutes from countless shopping and dining options, 15 minutes to Disney and even less to several major freeways. Sought after K-12 school district and very short commute to Foundation Academy, Montverde foundation or Windermere Preparatory School campuses. This is a true one of a kind multi generational equestrian compound awaiting one lucky buyer to hand the keys too. Properties like this rarely become available on the open market, Carpe Diem !
- Type:
- Single Family
- Sq.Ft.:
- 6,141
- Status:
- Active
- Beds:
- 5
- Lot size:
- 0.96 Acres
- Year built:
- 2001
- Baths:
- 6.00
- MLS#:
- O6182145
- Subdivision:
- Johns Cove 43/104
ADDITIONAL INFORMATION
Lakefront Home! Incredible 5 bedroom, 6 bath Home on pristine John's Lake, residents can enjoy panoramic views and vibrant sunsets, along with various water activities such as boating and jet skiing. The home is situated on almost one acre of land in a private, gated community on a quiet cul-de-sac, this home offers serene surroundings and exclusive lakefront access. The roof and kitchen were newly design and update in 2018. New water softer and filter system. The home is designed for entertaining, featuring spacious living areas with 11-foot ceilings, including a formal living room, dining room, and an expansive family room with built-ins and a wood-burning fireplace. The kitchen is a chef's dream, equipped with stainless steel appliances, custom cabinets, granite countertops, two islands, and a walk-in pantry. An expansive game room adjacent to the family room offers granite countertops and a sink, making it perfect for hosting gatherings and events. Two brand new air conditioners were replaced last years. The spacious owner's retreat with direct access to the lanai and pool, enormous walk-in closets custom-designed by California Closets, and a luxurious master bath with a jetted tub and walk-in shower. The home includes a guest bedroom with an en suite bath on the first floor, as well as three bedrooms with private baths upstairs, two of which offer lake views. The custom-designed pool with water features is surrounded by a wrap-around brick paver lanai, offering ample seating and dining areas for outdoor entertaining. The lush landscaping provides privacy, while the private dock includes a covered electric boat hoist and double jet ski covered hoist. The property also features a laundry room with storage cabinets and appliances, a three-car garage with built-in shelving, and convenient access to major highways, downtown areas, attractions, shopping centers and the NEW Costco
- Type:
- Single Family
- Sq.Ft.:
- 3,402
- Status:
- Active
- Beds:
- 4
- Lot size:
- 0.2 Acres
- Year built:
- 2020
- Baths:
- 5.00
- MLS#:
- O6181513
- Subdivision:
- Waterleigh Ph 2c-2 & 2c-3
ADDITIONAL INFORMATION
Luxury lakefront home located in quiet Phase 2 of Waterleigh! Welcome to 9875 Beach Port Dr., This stunning single-family property is situated in the highly sought-after Waterleigh Community. Boasting 4 bedrooms and 4.5 bathrooms, this spacious home offers everything you need for comfortable and luxurious living. Step inside and be greeted by the elegantly designed interior featuring high-quality finishes and modern amenities. The open floor plan creates a seamless flow between the living spaces, perfect for entertaining guests or spending quality time with loved ones. The kitchen is a chef's dream, with modern appliances, equipped with a water filtration system that covers the entire house, ample storage space, a stylish design that will make cooking a breeze, and a kitchen island, allowing you to prepare delicious meals while still participating in the conversation. Relax and unwind in your private oasis with a screened pool and breathtaking waterfront views. Imagine spending summer days splashing in the heated pool and enjoying the tranquil surroundings. The pool bathroom provides convenient access for your guests, ensuring everyone's comfort and convenience. The waterfront location of this property is truly a rare find. Imagine waking up each day to stunning views of the water from the balcony in the master bedroom or enjoying the tranquility and beauty right from your own backyard. The tile roof adds a touch of elegance to the exterior and ensures durability for years to come. The house is located in Waterleigh Phase 2, with potential for future dock installation. Beyond the walls of this impeccable home lies a neighborhood that offers a wealth of amenities and attractions close by. Waterleigh is a true resort-style living experience for its exceptional amenities, including community pools, fitness centers, walking trails, and playgrounds, with activities for residents of all ages. Just Minutes from Hamlin, shopping, restaurants, golf, historic Winter Garden, Walt Disney World properties and quick access to the 429. Contact us today to schedule a viewing and make this dream home yours!
$1,999,000
76 N Park Avenue Winter Garden, FL 34787
- Type:
- Townhouse
- Sq.Ft.:
- 3,782
- Status:
- Active
- Beds:
- 4
- Lot size:
- 0.03 Acres
- Year built:
- 2023
- Baths:
- 5.00
- MLS#:
- O6180392
- Subdivision:
- 30 N Park
ADDITIONAL INFORMATION
One or more photo(s) has been virtually staged. The PARK AVE address says it all!! A RARE OPPORTUNITY to own 1 of only 9 EXCLUSIVE townhomes located in the heart of downtown Winter Garden's bustling shopping district. Unit 76 in the esteemed 30 N Park townhome community offers an exceptional living experience. This CORNER unit boasts almost 3,800 square feet of living space. Its outstanding features include a captivating rooftop terrace designed for entertainment, complete with a pergola, large hot tub, outdoor kitchen, and ample seating. Inside, the home is appointed with 11-foot ceilings on main floor, high end finishes, custom mill work, an elevator, and smart home technology. The kitchen is a standout, with oversized windows providing lots of natural light, a 12-foot island, high-end appliances, wonderful counter space and lots of cabinets for storage. The open floor plan seamlessly connects the kitchen to the dining and living areas. For those needing a private workspace, the home includes an executive office with oversized glass barn doors. Highlights encompass two large balconies to enjoy the Disney fireworks and scenic views of West Orange Trail. The practical amenities include two tankless water heaters, a whole house generator, and an oversized two-car garage. The master retreat offers ample space with lots of natural light, walk-in closet featuring custom built-ins. The resort style bath offers a soaking tub, dual sinks, and an oversized walk-in shower with floor-to-ceiling tile work. Other notable features of this property include large secondary bedrooms, an en-suite bedroom on the first floor conveniently accessible to the elevator. The exceptional designed floor plan elevates this residence, offering luxurious living in a prime downtown location, making it a compelling choice for those seeking a sophisticated LOCK AND LEAVE urban lifestyle in Downtown Winter Garden. There is video surveillance on the property.
- Type:
- Condo
- Sq.Ft.:
- 1,375
- Status:
- Active
- Beds:
- 2
- Lot size:
- 0.24 Acres
- Year built:
- 2017
- Baths:
- 2.00
- MLS#:
- O6181122
- Subdivision:
- Grove Resort And Spa Hotel Condominium 1
ADDITIONAL INFORMATION
Gorgeous resort hotel in the heart of Orlando!!! The Grove Resort and Waterpark is Orlando`s one of the best vacation destinations. Resort is offering the finest amenities to create memories to last a lifetime. This beautiful Palm model features 2 bedroom and 2 full bath and fully furnished and already making money! You will love unit`s superior view. You will be reaching to the pools and world class amenities by walking!! Grove is located only 5 minutes from Walt Disney World and offers shuttles to their guests. Surfari Water Park offers two water slides, a winding lazy river, a Flow Rider. Double surf simulator, and activity pool and the park’s on-site bar & grill and world class restaurants and bars! Make your schedule today!
- Type:
- Condo
- Sq.Ft.:
- 1,396
- Status:
- Active
- Beds:
- 3
- Lot size:
- 0.24 Acres
- Year built:
- 2017
- Baths:
- 2.00
- MLS#:
- O6181121
- Subdivision:
- Grove Resort And Spa Hotel Condominium 1
ADDITIONAL INFORMATION
Gorgeous resort hotel in the heart of Orlando!!! The Grove Resort and Waterpark is Orlando`s one of the best vacation destinations. Resort is offering the finest amenities to create memories to last a lifetime. This beautiful Jasmine model features 3 bedroom and 2 full bath and fully furnished and already making money! You will love unit`s superior view. You will be reaching to the pools and world class amenities by walking!! Grove is located only 5 minutes from Walt Disney World and offers shuttles to their guests. Surfari Water Park offers two water slides, a winding lazy river, a Flow Rider. Double surf simulator, and activity pool and the park’s on-site bar & grill and world class restaurants and bars! Make your schedule today!
- Type:
- Townhouse
- Sq.Ft.:
- 1,868
- Status:
- Active
- Beds:
- 3
- Lot size:
- 0.06 Acres
- Year built:
- 2017
- Baths:
- 3.00
- MLS#:
- O6198530
- Subdivision:
- Highlands/summerlake Grvs Ph 1
ADDITIONAL INFORMATION
Have you ever dreamt about having an enchanting view of the DISNEY FIREWORKS every night? I am here to make your dreams come true! Your stunning future home is nestled in the highly sought after Highlands of Summerlake in the beautiful Horizon West. As you step inside, you're immediately greeted by a BONUS ROOM that can be used as a home office, another living area, a bar, the possibilities are endless. With its tranquil ambiance and abundance of natural light, productivity is sure to flourish in this inspiring setting. You are then welcomed with an expansive OPEN-CONCEPT layout that seamlessly connects the kitchen, living and dining areas, creating an inviting space for both relaxation and entertaining. The heart of the home, the beautiful kitchen, boasts modern appliances, sleek countertops, and ample cabinetry and storage space, making it a chef's delight. Transitioning seamlessly from the kitchen, the dining area offers a perfect setting for intimate meals or lavish dinner parties. Whether enjoying a casual breakfast or hosting a formal soirée, the open layout ensures seamless flow between the culinary delights of the kitchen and the inviting atmosphere of the dining area and living room. From here, you'll discover the spacious living room, where comfort and style meet. The living area extends effortlessly to a private outdoor patio, where you can relax, unwind and grill your favorite dish after a long day. Your future residence features three generously sized bedrooms, each offering its own sanctuary of comfort and tranquility. The master suite is a true retreat, boasting a spa-like ensuite bathroom and walk-in closet. The guest bedrooms present a rare opportunity to experience the captivating views of the DISNEY FIREWORKS, creating unforgettable moments with family and friends. With three well-appointed bathrooms, convenience is never compromised, offering both residents and guests the utmost comfort. Beyond the confines of the home, the location is unparalleled, offering convenient access to a wealth of amenities, including upscale shopping, dining, and entertainment options. Whether enjoying the refreshing community pool, a fun game of tennis or soccer, strolling through vibrant streets or enjoying a leisurely afternoon at nearby parks, this neighborhood embodies the essence of luxurious living. This home provides all you need for that perfect Florida lifestyle within MINUTES of Disney World and all major highways leading you to easy access across Central Florida! Call today to schedule your private showing!
- Type:
- Single Family
- Sq.Ft.:
- 4,907
- Status:
- Active
- Beds:
- 5
- Lot size:
- 1.01 Acres
- Year built:
- 1995
- Baths:
- 4.00
- MLS#:
- O6181053
- Subdivision:
- Deer Island Ph 02
ADDITIONAL INFORMATION
One or more photo(s) has been virtually staged. Welcome to this magnificent fully renovated Victorian home sitting proudly in the extremely desirable and exclusive community of Deer isle. As you pull into the circular driveway the true size of this home is reveled. The gable roof, countless windows, and sprawling layout make this a brilliant view to come home to. When walking up to the front door be sure to stop and imagine the relaxing time to be had on this expansive porch. The details of the woodwork and custom corbels make this front exposure breath taking. Through the entry your eyes are drawn to the wood flooring going up the stairs and the steel banister. Proceeding to your left is your formal living room. This is an excellent space for intimate gatherings with three windows providing a significant amount of natural light. Continuing you will come to your dining room that opens to the grand kitchen. While in the kitchen you will appreciate the custom renovations. Soft close cabinets, island with sitting space, Stainless appliances, vent hood, farm style apron sink, custom built in double oven, and coffee a nook finish this kitchen exquisitely. Moving through the kitchen you come to your family room. The custom fireplace with built in cabinetry, stack stone face, shiplap, and custom wood mantel serve as an elegant center piece. Beyond the living room there is an additional entertainment area. A setting for gatherings with an exquisite view of the pool and extensive property. Stepping through the sliding doors you come to your impressive pool. Travertine pavers add to the modern feel of this patio setting. The pool features a hot tub, soaking area, and an oversized patio. The property expands far beyond the rod iron fence and is the perfect backdrop to this relaxing sanctuary. Back in the home heading to the master suite you come to your office. Providing fantastic natural lighting and plenty of space for an executive desk and additional seating. Across the hall is your fully renovated guest half bathroom. Beyond the office is the Master suite, with plenty of space for a king bed set with room to spare. One special feature is the reading nook. An ideal place to welcome the day with a cup of coffee and your favorite novel. The Master bathroom is a complete reimagination of the original. From flooring to vanity this is a fully renovated master bath. The Master suite boasts a large walk-in closet with new custom cabinetry. Proceeding upstairs you follow the stunning wood-look staircase to your first guest room. Continuing down the walkway you come to guest bedroom 2. This bedroom has a lovely under window seat that doubles as a storage cabinet. Guest bedroom 3 has an office space attached before entering the large room. The guest bathroom features a new custom shower, dual vanities, and private water closet. Returning to the Kitchen through the laundry room is your stair way to the in-law/ guest quarters. The pictures of this space are virtually staged to bring it to life. There is a living room, guest bathroom, and bedroom in this above garage guest house. The ideal wing for visiting guests or a live-in family member. Below the guest house is your massive 3 car garage. The garage has custom textured flooring, 3 brand new garage doors, and new equipment. After concluding your tour, you will truly appreciate the mixture of the Victorian architecture and the modern country feel of the fully renovated interior. Request the list of improvements attached. HOA provides lake access
- Type:
- Condo
- Sq.Ft.:
- 1,396
- Status:
- Active
- Beds:
- 3
- Lot size:
- 0.04 Acres
- Year built:
- 2018
- Baths:
- 2.00
- MLS#:
- O6178293
- Subdivision:
- Grove Residence & Spa Hotel Condo Ii
ADDITIONAL INFORMATION
Don't miss this excellent opportunity to make your investment in one of the most beautiful resorts in Orlando, Florida. Unit with 3 bedrooms and 2 bathrooms, beautiful view of the garden and lake. Access to all amenities such as heated pools, surfing acuatic park, spa, massage room, walking paths, restaurants and much more. Located very close to Walt Disney World Theme Parks like Magic Kingdom, Animal kingdom, Sea World, Epcot Center and Universal Studios, offering daily transportation to Walt Disney World Theme Parks, Universal Orlando, Hollywood Studios and SeaWorld. Very close to Premium Outlets Orlando Vineland. Bedroom Closet Type: Walk-in Closet (Primary Bedroom).
- Type:
- Single Family
- Sq.Ft.:
- 2,960
- Status:
- Active
- Beds:
- 4
- Lot size:
- 0.09 Acres
- Year built:
- 2024
- Baths:
- 5.00
- MLS#:
- O6181057
- Subdivision:
- Harvest At Ovation
ADDITIONAL INFORMATION
Under Construction. This model home purchase includes our Model Leaseback Program. Model leaseback terms vary by model home. Please see a Community Sales Manager for additional details. Restrictions may apply. MLS#O6181057 Buit by Taylor Morrison, December 2025 Move-In! The Baldwin model bungalow floor plan! Enter through the foyer and be greeted by the expansive gathering room, with the formal dining room along the way. The designer kitchen overlooks this first-floor space, adding its own remarkable touches. At the back of the home, through the kitchen, you'll find the covered lanai, offering the perfect spot for outdoor relaxation. Upstairs, discover your exceptional owner's suite, complete with an impressive owner's bath featuring a dual-sink vanity and spacious shower. The secondary bedrooms, bathroom, game room and laundry room are all situated on the second floor, alongside your private sanctuary, which provides a captivating overlook of the first floor. Structural options added: Game room with full bath and wet bar, bed 4 with full bath, shower at bath 3, covered extended lanai, and oak treads with painted risers and spindles.
- Type:
- Townhouse
- Sq.Ft.:
- 1,699
- Status:
- Active
- Beds:
- 3
- Lot size:
- 0.07 Acres
- Year built:
- 2007
- Baths:
- 3.00
- MLS#:
- O6179842
- Subdivision:
- Tucker Oaks Condominium
ADDITIONAL INFORMATION
Welcome to this charming and well-maintained end unit townhouse located in the Tucker Oaks community. Boasting a prime location with the added advantage of being an end unit, this residence offers enhanced privacy and an abundance of natural light. Step inside to discover a thoughtfully designed floor plan featuring three bedrooms and two bathrooms, providing ample space for both relaxation and functionality. The master bedroom, complete with an en-suite bathroom, offers a tranquil retreat for the homeowners. The heart of this home is the inviting kitchen, which comes equipped with a convenient pantry for organized storage. Additionally, this home features a dedicated laundry room, providing practicality and ease in managing household chores. With the inclusion of an attached garage, parking is a breeze, ensuring both security and convenience. The roof was replaced two years ago, and a fresh coat of paint was added just last year! This property is not just a house; it's a home that combines modern amenities, thoughtful design, and a prime location, making it an ideal place to create lasting memories. Welcome to a lifestyle of comfort and style in this wonderful townhouse.
- Type:
- Condo
- Sq.Ft.:
- 1,375
- Status:
- Active
- Beds:
- 2
- Lot size:
- 0.03 Acres
- Year built:
- 2018
- Baths:
- 2.00
- MLS#:
- G5078794
- Subdivision:
- Grove Residence & Spa Hotel Condo Ii
ADDITIONAL INFORMATION
Explore this beautiful sixth floor 2 beds/ 2 baths fully furnished vacation condo at The Grove Resort and Water Park, nestled in Winter Garden, only 15 minutes from Disney. Your Gateway to Luxury Vacation Living! Unit has 1,375 Sq Ft, Master Bathroom has separate tub and shower, well equipped kitchen, and a full size washer & Dryer for convenience. Parking is in the same building. Monthly association benefits includes electricity, water, sewer, cable, Internet and telephone services, plus guard-gated security. The Grove Resort offers world-class vacation experiences. These include the Surfari Water Park, with large pool, lazy river, splash area, surfing, longboard Bar and Grill and slides. A games Arcade is situated nearby with glow in the dark Mini Golf. The Valencia restaurant is located near the springs pool area, where you will find three separate pools plus a hot tub. Lake Austin is easy to walk to where you can fish from the pier or take out a paddle swan boat or kayak. Gym is available 24/7, and the Spa is onsite for manicure, pedicure, massages and sauna. There is also a Banquet and conference spaces for weddings or meetings. The marketplace is available for grab and go snacks, coffee, pizza, convenience items, gifts, etc. Daily shuttles to Disney are available for guests.Take advantage of this opportunity to own a piece of this paradise in Orlando.
- Type:
- Condo
- Sq.Ft.:
- 1,396
- Status:
- Active
- Beds:
- 3
- Lot size:
- 0.03 Acres
- Year built:
- 2018
- Baths:
- 2.00
- MLS#:
- O6180688
- Subdivision:
- Grove Resort And Spa Hotel Condominium
ADDITIONAL INFORMATION
Great commissions and easy to show!! Come One, Come All! This is perfect for a family or anyone looking to use as an investment home. This beautiful home comes FULLY FURNISHED with really thought-out details to make you feel right at home. The Community also offers TONS of recreational items to choose from: You can choose from relaxing at the spa, working out in one or both of the two fitness centers provided. 3 swimming pools with food and drink service, mini golf, a lazy river, and a variety of much more. Come take a look at this one before its gone!
- Type:
- Condo
- Sq.Ft.:
- 1,544
- Status:
- Active
- Beds:
- 3
- Lot size:
- 0.04 Acres
- Year built:
- 2016
- Baths:
- 3.00
- MLS#:
- O6180719
- Subdivision:
- Grove Resort
ADDITIONAL INFORMATION
Motivated Seller! The AMAZING SABLE! LAKE AND POND VIEW! The largest and most flexible plan in the Grove. This huge 3-bed 3-bath condo includes 2 en-suites and a separate third bedroom and bath that provides space and privacy for everyone. The primary bedroom has a private get-away solarium. When you use this condo as the owner, it's no cost to you and you can relax as it is a hands-off investment. Just enjoy it when you want and the on-site hotel operator takes care of everything including earning you money. Owners and guests love this piece of paradise just 4 miles from Disney World. The Grove is loaded with amenities that will keep everyone entertained during days off from the theme parks and nearby shopping. There is an on-site Waterpark, Lake Activities, Hotel Pools, Restaurants, Activity Centers, Gamerooms, Conference Rooms, a Sundry Shop, a Coffee Bar, and much more. Your condo has all of the conveniences of home. Just bring your clothes and enjoy!
- Type:
- Condo
- Sq.Ft.:
- 1,434
- Status:
- Active
- Beds:
- 2
- Lot size:
- 0.04 Acres
- Year built:
- 2018
- Baths:
- 2.00
- MLS#:
- O6180317
- Subdivision:
- Grove Residence & Spa Hotel Condo 2
ADDITIONAL INFORMATION
Motivated Seller! This RARE Cypress First-floor unit features HIGH ceilings and No waiting for elevators!! The convenient location means that the many amenities are just steps away and you can completely bypass the lobby and get right to the fun. The ceilings in this condo are 14' high! The bedrooms are HUGE! This is the largest 2-bedroom plan. A HUGE Feature is the 2 beds in the second bedroom. Fully equipped and completely furnished, this condo is a paradise for family vacations. You can park your car and take the daily shuttles to Walt Disney World, just 4 miles away. The new Universal theme parks opening next year are sure to create extra demand and revenue for Grove owners. Make money when you're not using it. The professional onsite hotel operator and management company is first class! Amenities include 3 pools, a waterpark, a fitness center, a boat dock and water activities on Lake Austin, on-site restaurants and bars, a game room, glow-in-the-dark golf, and so much more. You will love this awesome condo!
- Type:
- Townhouse
- Sq.Ft.:
- 984
- Status:
- Active
- Beds:
- 3
- Lot size:
- 0.08 Acres
- Year built:
- 1989
- Baths:
- 2.00
- MLS#:
- O6180055
- Subdivision:
- Westside Twnhms Ph 02
ADDITIONAL INFORMATION
Charming 3 Bedroom 2 Bathroom Winter Garden One Level Townhome. GREAT FOR INVESTMENT or a great place to call home. The main living area has vaulted ceilings. The owners' suite is located at the front of the home with a private bathroom. The additional bedrooms and bathroom are in the back of the home, where there is a sliding glass door leading to a screened porch. And out to the private fenced in yard. There is tile flooring throughout and space for stackable washer/dryer. Ample parking spots are directly out-front accommodating parking for 4 vehicles. Westside Townhomes features a community pool, low HOAs and is located directly off Hwy 50 within close to the 429, 408 and the Historic Downtown Winter Garden shops, restaurants, and award-winning Farmer’s Market. Low HOA and roof is approximately 5 years old.
- Type:
- Single Family
- Sq.Ft.:
- 2,361
- Status:
- Active
- Beds:
- 4
- Lot size:
- 0.26 Acres
- Year built:
- 2023
- Baths:
- 3.00
- MLS#:
- O6179849
- Subdivision:
- Lake Apopka Sound
ADDITIONAL INFORMATION
Welcome to Your Single Family Home in Winter Garden! Explore the warmth and practicality of this unique residence located at 14415 Travois in Winter Garden. With four bedrooms, each with its own bathroom, plus an additional bathroom, this home offers the perfect balance of comfort and functionality for the whole family.Enjoy convivial moments in the spacious main room, complete with a nook that invites relaxation and family togetherness. The formal dining room is the ideal setting for meals with family and friends.The dedicated service area offers practicality for everyday life, while the spacious lanai invites outdoor leisure and moments of serenity. With a garage for up to three cars, there is enough space to secure your vehicles and safely store your belongings.This property is more than a simple house - it is a home where comfort and coexistence meet. Discover the lifestyle you deserve in Winter Garden today!
- Type:
- Condo
- Sq.Ft.:
- 1,265
- Status:
- Active
- Beds:
- 2
- Lot size:
- 0.04 Acres
- Year built:
- 2018
- Baths:
- 2.00
- MLS#:
- O6180108
- Subdivision:
- Grove Residence & Spa Hotel Condo 3
ADDITIONAL INFORMATION
Fully Furnished Amazing Luxury vacation home in world class resort - The Grove Resort & Water Park Orlando! Residential-style suite at 5th floor! Excellent view from the unit. Just few mins to Disney World and daily shuttle bus provided! ALL of the utilities included in the association fee! Located just six miles from Walt Disney World® Theme Parks, puts Orlando's world famous parks and attractions at your fingertips, offering daily transportation to Walt Disney World® Theme Parks, Universal, SeaWorld. Tones of Word Class Amenities in Grove Resort, including 20 Acre Activity lake, surfari water park(Flow Rider Surf Machine,Dueling Water Slides,Lazy River, Pool & Play Area,Outdoor Bar...), multiple Springs Pools, Flip Flop's Family Fun Center, Kids' Activity Center, Element Bar & Lounge, full service onsite Escape SPA, Valencia Restaurant, Hoopla Game Room, Alfresco Market, Longboard Bar & Grill, etc. Professional 4-Star Resort Services and Hassle-Free Ownership hotel rental management. Schedule a showing today!
- Type:
- Single Family
- Sq.Ft.:
- 3,096
- Status:
- Active
- Beds:
- 5
- Lot size:
- 0.18 Acres
- Year built:
- 2015
- Baths:
- 4.00
- MLS#:
- O6179590
- Subdivision:
- Johns Lake Pointe
ADDITIONAL INFORMATION
In the well-sought area of Winter Garden, make this spacious 5 bedroom, 4 bathroom your home. The open concept is perfect for entertaining with stainless steel appliances, granite countertops, and a nice-sized island. The layout is thoughtfully designed with functionality and comfort in mind. Downstairs offers a private guest bedroom, while upstairs offers a large loft, adding valuable square footage to the home and is a great versatile space that can used as a second living space, home office, game room, or even a home gym. The remaining 4 bedrooms are upstairs, which includes your spacious master suite with a private ensuite bathroom and walk-in closet. Generously sized Jack and Jill bedroom with a shared bathroom. Whether for siblings, guests, or roommates, these bedrooms offer practical and comfortable living arrangements. The home also includes a lovely fenced backyard with exotic fruit trees. It also features a covered lanai, providing the perfect outdoor living space for relaxation and entertainment. Additionally, this home is conveniently located near top-rated schools, shopping centers, dining options, and theme parks. Don’t miss your opportunity to own this stunning home in Winter Garden! Bedroom Closet Type: Walk-in Closet (Primary Bedroom).
- Type:
- Single Family
- Sq.Ft.:
- 2,058
- Status:
- Active
- Beds:
- 3
- Lot size:
- 0.07 Acres
- Year built:
- 2015
- Baths:
- 3.00
- MLS#:
- O6179641
- Subdivision:
- Watermark Ph 1b
ADDITIONAL INFORMATION
Modern Florida Living. Vibrant Community. Desirable Location! This beautiful 2 story, 3 bedroom, 2.5 bathroom home offers both modern comfort and an active Florida community lifestyle. Step outside your door and find a fun, vibrant community alive with amenities. Inside, discover a haven of natural light and functionality. The first floor connects the living, dining, and kitchen areas, ideal for entertaining and every day tasks. The kitchen is well-equipped and the dedicated dining area is perfect for gathering with loved ones. Upstairs, a versatile loft awaits, ready to be your game room, movie haven, or quiet workspace. Unwind and recharge in your master suite, a sanctuary with en-suite bathroom with dual vanities and a walk-in shower. Two additional bedrooms share a comfortable full bathroom. The Watermark community has so much to offer. Take a refreshing dip in the resort-style pool, gather with neighbors and host events in the clubhouse, or energize in the fully equipped fitness center. Let loose on the playgrounds or green spaces, host festive gatherings under the stars in the pavilion, or challenge friends to a match on the tennis court. The opportunities for connection and recreation are endless. This community is in a desirable location just minutes away from Disney's magic, shopping, dining, and entertainment at Hamlin town center, Top-rated schools, Orange County National Golf, and quality health and wellness facilities. Don't miss out on this remarkable opportunity to live your Florida dream! Contact us today to schedule a showing.
| All listing information is deemed reliable but not guaranteed and should be independently verified through personal inspection by appropriate professionals. Listings displayed on this website may be subject to prior sale or removal from sale; availability of any listing should always be independently verified. Listing information is provided for consumer personal, non-commercial use, solely to identify potential properties for potential purchase; all other use is strictly prohibited and may violate relevant federal and state law. Copyright 2024, My Florida Regional MLS DBA Stellar MLS. |
Winter Garden Real Estate
The median home value in Winter Garden, FL is $577,900. This is higher than the county median home value of $248,600. The national median home value is $219,700. The average price of homes sold in Winter Garden, FL is $577,900. Approximately 65% of Winter Garden homes are owned, compared to 27.02% rented, while 7.98% are vacant. Winter Garden real estate listings include condos, townhomes, and single family homes for sale. Commercial properties are also available. If you see a property you’re interested in, contact a Winter Garden real estate agent to arrange a tour today!
Winter Garden, Florida has a population of 40,799. Winter Garden is more family-centric than the surrounding county with 42.65% of the households containing married families with children. The county average for households married with children is 31.19%.
The median household income in Winter Garden, Florida is $66,349. The median household income for the surrounding county is $51,586 compared to the national median of $57,652. The median age of people living in Winter Garden is 36.9 years.
Winter Garden Weather
The average high temperature in July is 92.3 degrees, with an average low temperature in January of 47.5 degrees. The average rainfall is approximately 51.5 inches per year, with 0 inches of snow per year.
