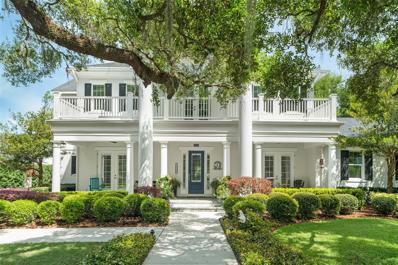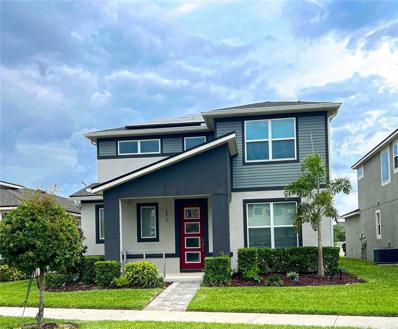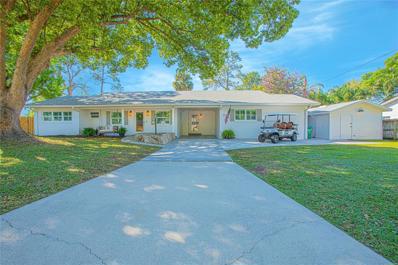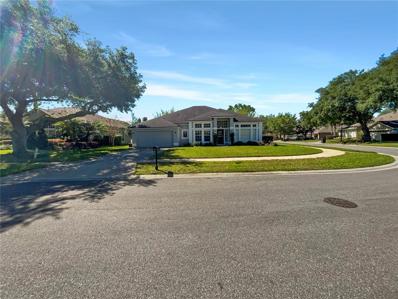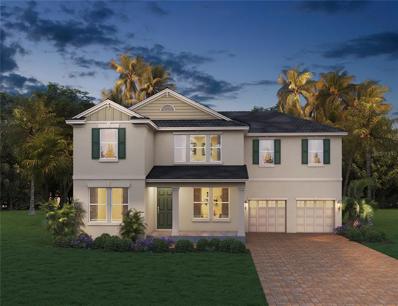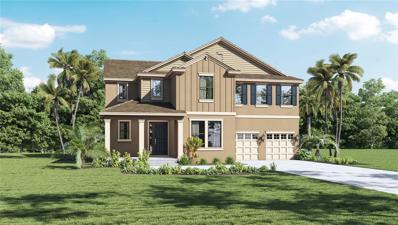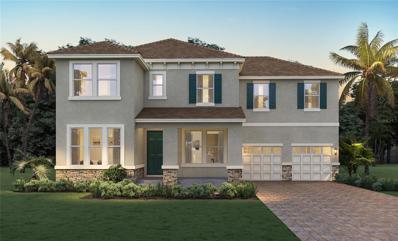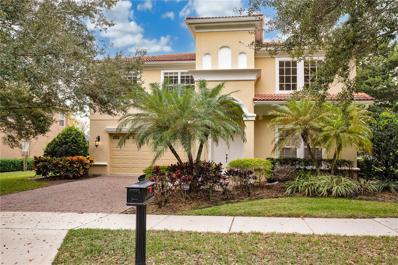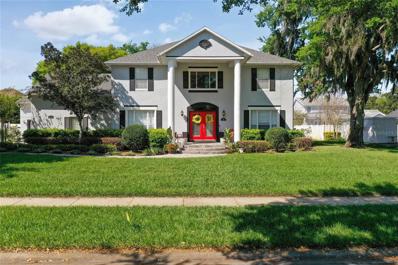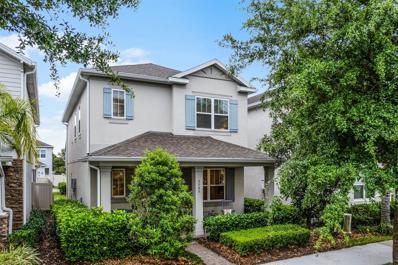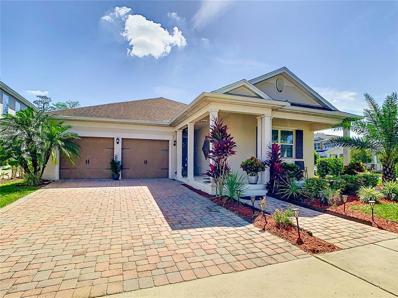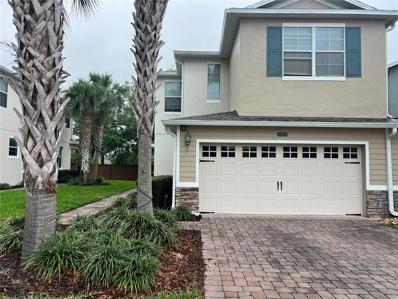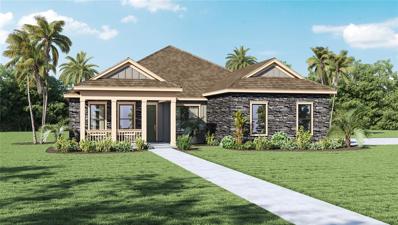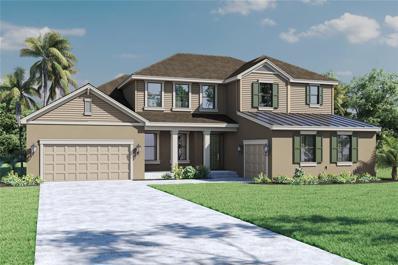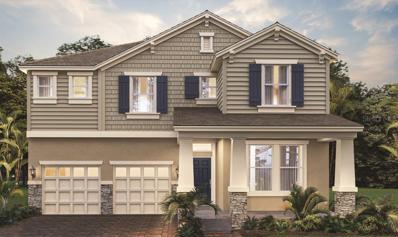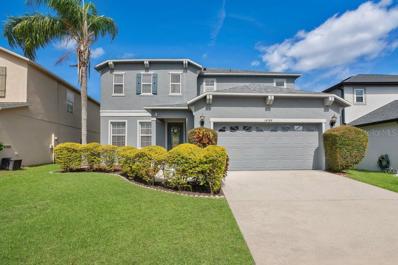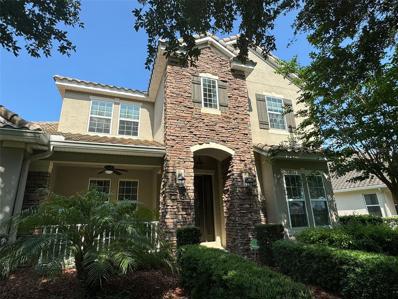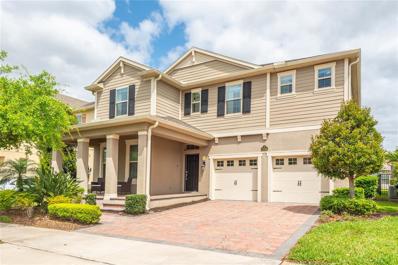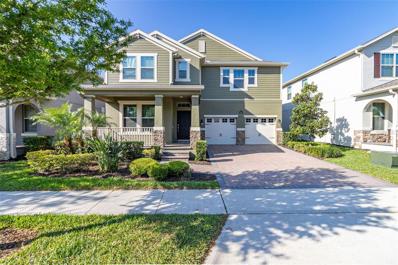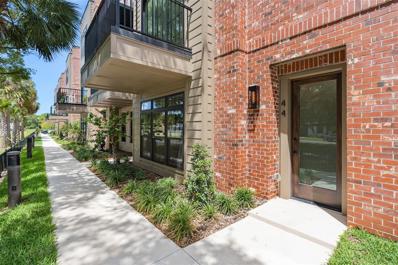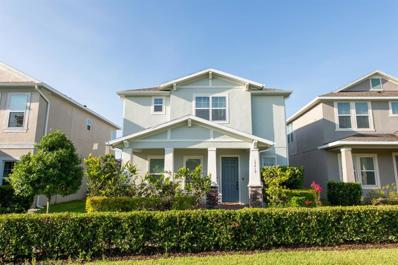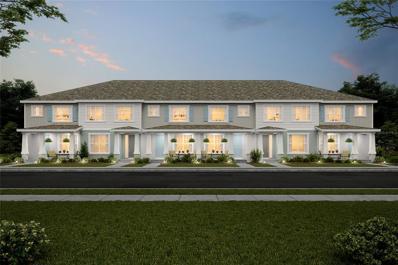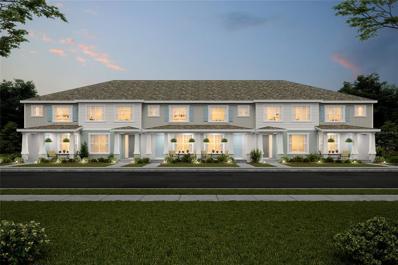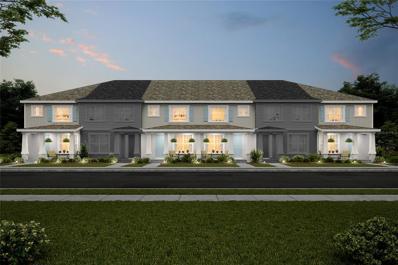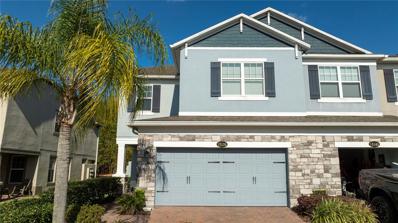Winter Garden FL Homes for Sale
- Type:
- Single Family
- Sq.Ft.:
- 5,754
- Status:
- Active
- Beds:
- 5
- Lot size:
- 0.44 Acres
- Year built:
- 2017
- Baths:
- 4.00
- MLS#:
- O6191774
- Subdivision:
- Oakland Park #1b
ADDITIONAL INFORMATION
Discover the epitome of luxury living in this stunning custom-built RCB Homes masterpiece, nestled on an exquisite tree-lined street in the sought-after Oakland Park subdivision. This exquisite residence is the true definition of a “forever” home and boasts an array of premium features and sits on one of the largest lots in the community, offering unparalleled space and privacy. As you approach the home, you'll be greeted by charming front and rear covered porches that overlook the expansive, nearly half-acre homesite. Step inside to find your choice of either formal rooms, or dual offices as you make your way to the breathtaking open floor plan. The heart of the home features a massive family room with custom shiplap feature wall, electric fireplace and a gourmet kitchen that will delight even the most discerning chef! The natural gas kitchen is equipped with an abundance of cabinets, a hidden walk-in pantry, pot filler, multiple ovens (including convection and steam), and top-of-the-line Thermador and Bosch appliances. The counter-height island comfortably seats 12, making it perfect for family meals as well as formal entertaining. The first-floor primary suite is a true oasis, featuring two oversized custom walk-in closets and a spa-inspired master bathroom. Indulge in the walk-in double-head shower, his and her vanities, bidet, and a contemporary-styled garden soaker tub. Upstairs, you'll find three additional oversized bedrooms all with walk-in closets, a fifth guest bedroom (currently used as a home gym), multiple walk-in storage closets, an open loft area, and library leading out to the second-floor balcony overlooking majestic Oakland Avenue. Talk about flexibility and expansion plans…this home features an unfinished approximately 1,200 square feet area intended for a future in-law living suite, complete with plans for a 2-bedroom, 1-bath layout with a living area and kitchenette. Designed to accommodate a future elevator, and with the potential in-law suite build-out, it can easily be transformed into a 7-bedroom residence or utilize the extra 1200 +/- square feet for a home theater, dance studio, gym, or flex space to suit your personal desires. Enjoy outdoor living on the screened-in rear patio with built-in summer kitchen and grill or relax in the pool planned fenced-in backyard under the shade of enormous mature trees. Savor your morning coffee on the inviting front porch or take advantage of the two community pools just steps away. This residence is completed with an oversized 4-car garage, with both front driveway and rear alley access providing ample space and access for your vehicles and all of your storage needs. Additional upgraded features include: upgraded light fixtures, crown molding, resurfaced upper deck, new upstairs sinks, full house water filtration, water softener, as well as 20 amp electrical under porch pavers for hot tub, as well as pre-wired columns for electric gate. With the utmost flexible floor plan and prime location close to downtown Winter Garden’s quaint shopping, savory restaurants, and the West Orange Trail, this home offers unlimited possibilities and won’t last long!
- Type:
- Single Family
- Sq.Ft.:
- 2,072
- Status:
- Active
- Beds:
- 3
- Lot size:
- 0.13 Acres
- Year built:
- 2020
- Baths:
- 3.00
- MLS#:
- O6192705
- Subdivision:
- Hawksmoor Ph 1
ADDITIONAL INFORMATION
You cannot miss this NEW OPPORTUNITY to own this property with 4 ROOMS, 3 LARGE BEDROOMS and 1 BONUS ROOM WHICH WORKED PERFECTLY AS A 4TH ROOM. PLUSS solar panels, and MANY UPGRADES that no other new property includes!! Yes, Welcome to one of the best communities in Winter Garden! This property is a unique opportunity you will not want to miss, located in one of the most exclusive areas and with incredible development all around with easy access to shopping, dining, and entertainment options. Keep in mind that there are no many options located at the Horizon West area of Winter Garden, and it has arrived to dazzle you with its minimalist and modern bungalow-style appearance, offering a contemporary atmosphere at first glance. Imagine enjoying a mordern kitchen with good size, open concept, and equipped with modern appliances that allow you to enjoy and cook memorable meals with your family. The entire first floor has ceramic tile including the patio and the house has also been improved with smart lighting that you can control from your phone with also energy savings thanks to solar panels. Take advantage of a spacious garage and large driveway with room for up to six vehicles, with rear access which provides a feeling of privacy. But that's not all, the screened-in patio offers a safe, comfortable, and private space to relax and enjoy the outdoors in complete privacy. This property is much more than a house, it is a lifestyle that awaits you. All this makes this property the dream of any family, so don't miss this opportunity and be part of the Hawksmoor community, which offers you a clubhouse, a modern pool, a fitness center, playgrounds, walking trails, and different amenities. Imagine your family playing freely in this house while you enjoy the tranquility of your home!
$1,050,000
20 E Division Street Winter Garden, FL 34787
- Type:
- Single Family
- Sq.Ft.:
- 2,729
- Status:
- Active
- Beds:
- 4
- Lot size:
- 0.3 Acres
- Year built:
- 1959
- Baths:
- 2.00
- MLS#:
- O6192153
- Subdivision:
- Winter Garden Shores First Add
ADDITIONAL INFORMATION
Location, Location, location! Welcome to your dream home located in the heart of Winter Garden. Just 1 block to the West Orange trail, 3 blocks to Lake Apopka and 2 minutes away from downtown Plant street. This stunning 4-bed, 2 bath boasts 2700 sq ft of meticulously remodeled living space. 2018 roof, 2018 HVAC, 2022 plumbing, 2022 electrical and all new windows in 2018. Step inside to discover an inviting open floor plan flooded with natural light, creating an airy and welcoming atmosphere throughout. The spacious living area features sleek luxury vinyl floors throughout the house with all upgraded finishes. The gourmet kitchen is a chef's delight, showcasing top-of-the-line stainless steel appliances, quartz countertops, and ample cabinet space for all your culinary needs. From casual breakfasts to formal dinner parties, this kitchen is sure to inspire your inner chef. This home features an indoor Florida Sun room and a massive 615 sq ft bedroom just waiting to be turned into a private master retreat. Three additional bedrooms provide plenty of space for family and guests, each thoughtfully designed with comfort and style in mind. Whether used as a home office, playroom, or guest quarters, the possibilities are endless. Outside, the expansive backyard oasis beckons you to relax and unwind in your own personal paradise. Enjoy dining on the patio, gather around the fire pit on cool evenings, or simply soak in the sunshine in this serene outdoor scene. Don't miss your opportunity to own this exquisite home in one of Winter Garden's most sought-after neighborhoods. Schedule your private showing today and experience luxury living at its finest!
- Type:
- Single Family
- Sq.Ft.:
- 2,323
- Status:
- Active
- Beds:
- 3
- Lot size:
- 0.23 Acres
- Year built:
- 2000
- Baths:
- 3.00
- MLS#:
- O6192280
- Subdivision:
- Westfield Lakes
ADDITIONAL INFORMATION
One or more photo(s) has been virtually staged. Welcome to your new oasis! This property boasts a natural color palette throughout, highlighting the beauty of every room. The kitchen features a center island, nice backsplash, and partial flooring replacement in some areas. The master bedroom includes a walk-in closet for ample storage. Other rooms provide flexible living space for your unique needs. The primary bathroom offers a separate tub and shower, double sinks, and good under sink storage. Step outside to a fenced backyard with a covered sitting area for relaxing evenings. With fresh interior paint, this home is move-in ready for you to enjoy! Don't miss out on this incredible opportunity.
- Type:
- Single Family
- Sq.Ft.:
- 3,416
- Status:
- Active
- Beds:
- 4
- Lot size:
- 0.24 Acres
- Year built:
- 2024
- Baths:
- 4.00
- MLS#:
- O6192020
- Subdivision:
- Waterleigh
ADDITIONAL INFORMATION
Under Construction. Waterleigh presents the Kallan. This beautifully designed Emerald Home contains elegant exteriors and high-end features. The all concrete block construction two story home features 4 bedrooms and 3.5 baths. Create your dream home with optional upgrades and customizations available. A beautiful porch welcomes you, as you enter the foyer, you’ll find a flex room perfect for work or play, a powder room and formal dining room. The well-appointed kitchen overlooks the living area, a second dining room, and outdoor lanai. This gourmet kitchen features a Quartz countertops stainless steel appliances, spacious pantry and crown molding cabinetry. Off the dining room, this home features an additional first floor bathroom. As we head up to the second floor, we are greeted with a loft area and all bedrooms. Bedroom one is located just off the loft space, bedroom one-bathroom impresses with double bowl vanity, separate shower and tub space as well as spacious walk in closet. Two bedrooms share a second upstairs bathroom and linen closet for extra storage. An additional bedroom located off the loft area includes ensuite bathroom and walk in closet. Your laundry room is located on the second floor for convenience. Like all homes in Waterleigh, the Kallan includes a Home is Connected smart home technology package which allows you to control your home with your smart device while near or away. *Photos are of similar model but not that of exact house. Pictures, photographs, colors, features, and sizes are for illustration purposes only and will vary from the homes as built. Home and community information including pricing, included features, terms, availability and amenities are subject to change and prior sale at any time without notice or obligation. Please note that no representations or warranties are made regarding school districts or school assignments; you should conduct your own investigation regarding current and future schools and school boundaries.*
- Type:
- Single Family
- Sq.Ft.:
- 3,911
- Status:
- Active
- Beds:
- 5
- Lot size:
- 0.24 Acres
- Year built:
- 2024
- Baths:
- 4.00
- MLS#:
- O6192007
- Subdivision:
- Waterleigh
ADDITIONAL INFORMATION
Under Construction. North Haven presents the North Haven. This two-story Emerald Home contains elevated designs, elegant exteriors and high-end features. The spacious all concrete block construction home features 5 bedrooms, 3.5 baths, flex space and a game room. A beautiful porch welcomes you, as you enter the foyer, you’ll find a flex room perfect for work or play and a powder room. The well-appointed kitchen overlooks the living area, a second dining room, and outdoor lanai. This gourmet kitchen features a Quartz countertops stainless steel appliances, spacious pantry and crown molding cabinetry. Off the kitchen, you’ll find the laundry room with optional drop area entering from the garage. Bedroom one is located at the back of the home for privacy. The bedroom one-bathroom impresses with separated vanities, toilet room with privacy door and spacious walk in closet. Customize bathroom one to meet your dream home goals. As we head up to the second floor, we are greeted with a game area and four bedrooms. Two bedrooms share a second upstairs bathroom and linen closet for extra storage. The additional two bedrooms share an ensuite bathroom and separate vanities for each room. Like all homes in Waterleigh, the North Haven includes a Home is Connected smart home technology package which allows you to control your home with your smart device while near or away. *Photos are of similar model but not that of exact house. Pictures, photographs, colors, features, and sizes are for illustration purposes only and will vary from the homes as built. Home and community information including pricing, included features, terms, availability and amenities are subject to change and prior sale at any time without notice or obligation. Please note that no representations or warranties are made regarding school districts or school assignments; you should conduct your own investigation regarding current and future schools and school boundaries.*
- Type:
- Single Family
- Sq.Ft.:
- 3,416
- Status:
- Active
- Beds:
- 4
- Lot size:
- 0.23 Acres
- Year built:
- 2024
- Baths:
- 4.00
- MLS#:
- O6192002
- Subdivision:
- Waterleigh
ADDITIONAL INFORMATION
Under Construction. Waterleigh presents the Kallan. This beautifully designed Emerald Home contains elegant exteriors and high-end features. The all concrete block construction two story home features 4 bedrooms and 3.5 baths. Create your dream home with optional upgrades and customizations available. A beautiful porch welcomes you, as you enter the foyer, you’ll find a flex room perfect for work or play, a powder room and formal dining room. The well-appointed kitchen overlooks the living area, a second dining room, and outdoor lanai. This gourmet kitchen features a Quartz countertops stainless steel appliances, spacious pantry and crown molding cabinetry. Off the dining room, this home features an additional first floor bathroom. As we head up to the second floor, we are greeted with a loft area and all bedrooms. Bedroom one is located just off the loft space, bedroom one-bathroom impresses with double bowl vanity, separate shower and tub space as well as spacious walk in closet. Two bedrooms share a second upstairs bathroom and linen closet for extra storage. An additional bedroom located off the loft area includes ensuite bathroom and walk in closet. Your laundry room is located on the second floor for convenience. Like all homes in Waterleigh, the Kallan includes a Home is Connected smart home technology package which allows you to control your home with your smart device while near or away. *Photos are of similar model but not that of exact house. Pictures, photographs, colors, features, and sizes are for illustration purposes only and will vary from the homes as built. Home and community information including pricing, included features, terms, availability and amenities are subject to change and prior sale at any time without notice or obligation. Please note that no representations or warranties are made regarding school districts or school assignments; you should conduct your own investigation regarding current and future schools and school boundaries.*
- Type:
- Single Family
- Sq.Ft.:
- 3,394
- Status:
- Active
- Beds:
- 5
- Lot size:
- 0.24 Acres
- Year built:
- 2008
- Baths:
- 3.00
- MLS#:
- O6191919
- Subdivision:
- Bronsons Lndgs F & M
ADDITIONAL INFORMATION
Welcome to Bronson's Landing, a gorgeous gated community in Winter Garden, FL, where luxury living meets tranquility. Nestled amidst lush landscapes and serene surroundings, this exquisite 5-bedroom, 3-bathroom pool house offers the epitome of comfort and style. As you step inside, you are greeted by an elegant foyer that leads you into the spacious dinning room and living room area. The open-concept design seamlessly combines the family room and kitchen, creating an ideal space for entertaining guests or enjoying family gatherings. The living room features large windows that allow natural light to flood the space, enhancing the warm and inviting atmosphere. The kitchen is a chef's delight, complete with sleek countertops, ample storage space, and a center island with bar seating. Whether you're preparing a casual meal or hosting a lavish dinner party, this kitchen is sure to impress. The master suite boasts a generous bedroom area, a walk-in closet, and an ensuite bathroom with a soaking tub, dual vanities, and a separate shower. Four additional bedrooms offer versatility and comfort, perfect for accommodating family members or guests. For your convenience A/C units have recently been replaced. Step outside to your private oasis, where a screened-in patio encompasses a sparkling pool. Enjoy leisurely swims on sunny days and the beautiful Florida sunsets!! Bronson's Landing community amenities include a playground, park and more, ensuring a lifestyle of convenience and enjoyment. With its prime location in Winter Garden, you're just moments away from shopping, dining, entertainment, and top-rated schools. Don't miss this opportunity to experience luxury living at its finest in Bronson's Landing. Schedule a showing today and make this stunning pool house your new home!
- Type:
- Single Family
- Sq.Ft.:
- 3,764
- Status:
- Active
- Beds:
- 4
- Lot size:
- 0.33 Acres
- Year built:
- 2000
- Baths:
- 5.00
- MLS#:
- O6189593
- Subdivision:
- Courtlea Oaks Ph 02b
ADDITIONAL INFORMATION
Welcome to 428 Courtlea Oaks Boulevard, nestled in the renowned Courtlea Oaks neighborhood in the heart of Winter Garden. Upon entering the community through the iconic bricked entrance, you are surrounded by wonderful properties of the same caliber. As you arrive at this 3-bedroom single-family home, with an additional 1-bedroom self-contained apartment, you are greeted with a grandeur exterior and a true sense of home. Positioned on over a quarter of an acre and within the golf cart district, this property exudes charm and tranquility and truly epitomizes Winter Garden living. As you step into the foyer you are welcomed by the flexible open-plan living arrangement. To the right there is a room that could be utilized as an office/play/multipurpose room, however, with this room being fully enclosed with a walk-in closet it could act as the fourth bedroom in the main house. There is a spacious kitchen/living room with ceilings as high as the second floor which opens up the whole downstairs area. Fully fitted kitchen with stainless steel appliances, breakfast bar, pantry, and two access doors to the beautiful outside space. Through the kitchen, there is also a formal dining room and separate laundry room including laundry shute and door to one of the two car garages. Furthermore, there are three storage closets and a restroom which complete the downstairs. Upstairs the spacious primary bedroom has three windows allowing an abundance of light to flood through. There are two walk-in closets leading to the oversized bathroom featuring two vanity units, separate bath and shower facilities along with an enclosed toilet. There are two further good-sized bedrooms with built-in closets and a family bathroom. Additionally, there is a multipurpose room currently set up as a home theatre but could be converted to an office, home gym, playroom, etc. To the rear of the property, there is a fully screened pool area with a bar area, toilet, access to the second two-car garage, and entrance to the apartment. This home offers a fantastic opportunity to make the outside area into a wonderful entertaining space for family and friends, with some thought and modernization this could truly be the focal point of the property. The hot tub needs repair and is currently not working. The added benefit of this property is that there is a 1 bedroom, 1 bathroom self-contained apartment above the second two-car garage which provides an opportunity to give a family member some extra space or possibly earn a little extra income on the rental market. This home is ready to welcome its new owners with this unique opportunity to put their vision and stamp throughout. The home would benefit from some updating to make it that perfect home you have been looking for. Winter Garden is a charming city with a variety of amenities and attractions that cater to residents and visitors alike. It is a picturesque area with a vibrant farmers market, local boutiques, eateries, and cultural events, an area that truly highlights the meaning of community.
- Type:
- Single Family
- Sq.Ft.:
- 1,998
- Status:
- Active
- Beds:
- 2
- Lot size:
- 0.09 Acres
- Year built:
- 2016
- Baths:
- 3.00
- MLS#:
- O6189943
- Subdivision:
- Overlook 2 At Hamlin Phase 1 And 6
ADDITIONAL INFORMATION
This is where YOUR Story Begins...Whether you are First Time Home Buyers and starting a new Family - or whether you're downsizing and looking for a cozier nest, let this Home Sweet Home embrace you with Warmth and Open Arms. This home is in the sought after community of HAMLIN in Winter Garden. As you make your entrance, you can see that the Open Floor Plan is great for Family and Friends gathering together. The Chef in the family will enjoy preparing meals on a GAS stove while keeping the kitchen organized with an Expansive Pantry. Take a walk outside and sit on your patio enjoying your morning coffee as you hear the birds chirp or sit on your front porch sipping a cool lemonade as you take in the Cove Community while watching the sun set. This two bedroom SPLIT floor plan is ideal with the EXTRA FLEX space that can be used as a Den, Office, Nursery, Yoga Exercise Room or whatever your heart desires. The Primary Bedroom has an en suite with double sinks, and walk in closet. There is plenty of Closet Space throughout this delightful home. Let your Family and Friends know this Beautifully Built by TAYLOR MORRISON Home is available for them to be near YOU! Be Sure to Take a Look at all the Community Amenities and what they have to offer ~ POOL; CLUBHOUSE; TOT LOT; and BOAT RAMP! The COVE is close to Shopping; Dining; and easy access to Major Highways. Come and see it Today! Don't Delay! 4/18/2024: RECENT PRICE IMPROVEMENT: $569,900
- Type:
- Single Family
- Sq.Ft.:
- 2,127
- Status:
- Active
- Beds:
- 4
- Lot size:
- 0.21 Acres
- Year built:
- 2021
- Baths:
- 3.00
- MLS#:
- O6191918
- Subdivision:
- Lake Hancock Preserve
ADDITIONAL INFORMATION
Presenting an exquisite corner-lot home for sale in the very desirable Horizon West, boasting a spacious open floor plan and split bedrooms for added privacy and convenience. With 3 bedrooms and 3 bathrooms plus a den, this elegant residence offers a harmonious blend of functionality and style. The gourmet kitchen, featuring 48" tall cabinets and a showcase vitrine, is perfect for culinary enthusiasts and entertainers alike. Granite counter top. HOA covers lawn maintenance. Situated on a corner lot, this home provides both privacy and natural light, creating a serene atmosphere. Meticulously designed with modern amenities and attention to detail, this property offers the perfect balance of comfort and sophistication. You'll have everything you need for shopping, Publix, Walmart, Starbucks, and restaurants and cafes. Plus, there's the Luxury Movie Theater Cinepolis and Urban Air Trampoline Park for endless fun. "A" Rated schools. Near local employers, including Walt Disney World®, Orange County National Golf Center and Lodge, and Universal Studios®. Commuter friendly; close to Hwy. 429, Hwy. 535 and US-192. Nestled between the orange groves and spring-fed lakes of West Orange County Don't miss the chance to call this stunning residence your own. Schedule a viewing today!
- Type:
- Townhouse
- Sq.Ft.:
- 1,780
- Status:
- Active
- Beds:
- 3
- Lot size:
- 0.09 Acres
- Year built:
- 2011
- Baths:
- 3.00
- MLS#:
- O6191432
- Subdivision:
- Stoneybrook West I
ADDITIONAL INFORMATION
Welcome home to this amazing townhome in the desirable community of Westbrook at Stoneybrook West! This home is one-of-a-kind since it is one of the largest floorplans in the community. Upon entering the townhome, you are warmly welcomed by an open entry that flows to the living room, private patio with storage closet, and kitchen with bar counter and dining area. The kitchen is sleek with Quartz countertops, new appliances, and new 42" solid wood cabinet and pantry storage space. The floors have been upgraded to vinyl flooring. Downstairs, you have a powder bath and a door to the large two-car garage. Upstairs, you have a lovely loft space, laundry room, guest bathroom, two guest bedrooms with large closets (one w/walk-in), and the large master suite with two walk-in closets. The master bathroom is spacious with dual sinks and walk-in shower. This townhome’s open concept, warm appointments, and appealing location make it quite a treasure. Westbrook Community features pedestrian sidewalks, beautifully manicured greenspaces, ample parking, a nicely maintained saltwater pool, and a playground. From the townhome, you can walk to Publix, Walgreens, restaurants, and shops...and the popular Winter Garden Village is just a few miles away. Historic Downtown Winter Garden is also close with some of the area’s best dining and shopping plus access to the West Orange Trail. Also close by, you have more restaurants, shopping centers, A-graded schools, and Hwy 50, 429, 408, and Florida Turnpike.
- Type:
- Single Family
- Sq.Ft.:
- 2,929
- Status:
- Active
- Beds:
- 4
- Lot size:
- 0.55 Acres
- Year built:
- 2024
- Baths:
- 3.00
- MLS#:
- O6191288
- Subdivision:
- Lake Apopka Sound Ph 1
ADDITIONAL INFORMATION
Under Construction. Lake Apopka Sound presents the Everett. This amazing one-story Emerald Home has an elevated designed with elegant exteriors and high-end features designed for today’s families and built with your MutiGEN needs in mind. Off the entry there is a separate exterior door offering a seperate suite including living space, bedroom, bathroom, and kitchenette; perfect for MultiGEN living or extended stay guests. The main entry exterior door welcomes you into the foyer and you'll find a formal dining room on the right. As you continue, you are greeted by an open floor plan living area. The well-appointed kitchen overlooks the living room, a second casual dining area, and an oversized outdoor lanai. This gourmet kitchen features Quartz countertops, stainless steel appliances, a spacious pantry, and crown molding cabinetry. Off the kitchen, you’ll find the laundry room with a drop room entering from the garage. Bedroom one is located off the living space in the back of the home for privacy. The bedroom one-bathroom impresses with separate vanities, toilet room with privacy door, separate shower and tub space, and spacious walk-in closet. Located on the opposite side of the back of the home you’ll find an activity room great for work or play between the two additional bedrooms and shared a bathroom. Like all homes in Lake Apopka Sound, the Everett includes a Home is Connected smart home technology package which allows you to control your home with your smart device while near or away. The Everett gives you all the benefits of living together under one roof with value, convenience and comforts of home! *Photos are of similar model but not that of exact house. Pictures, photographs, colors, features, and sizes are for illustration purposes only and will vary from the homes as built. Home and community information including pricing, included features, terms, availability and amenities are subject to change and prior sale at any time without notice or obligation. Please note that no representations or warranties are made regarding school districts or school assignments; you should conduct your own investigation regarding current and future schools and school boundaries.*
- Type:
- Single Family
- Sq.Ft.:
- 4,328
- Status:
- Active
- Beds:
- 4
- Lot size:
- 0.55 Acres
- Year built:
- 2024
- Baths:
- 4.00
- MLS#:
- O6191250
- Subdivision:
- Lake Apopka Sound Ph 1
ADDITIONAL INFORMATION
Under Construction. Lake Apopka Sound presents the Westbrook. This two-story Emerald Home contains elevated designs, elegant exteriors and high-end features. The spacious all concrete block construction home features 4 bedrooms, 4 baths, a study, a game room, and a media room. A beautiful entry way welcomes you, as you enter the foyer, you’ll find a formal dining room. As you continue, you are greeted by an open floorplan living area. The well-appointed kitchen overlooks the living room, a second casual dining area, and an oversized outdoor lanai. This gourmet kitchen features Quartz countertops, stainless steel appliances, a spacious pantry, and crown molding cabinetry. Off the kitchen, you’ll find the drop room entering from the 2-car garage as well as a bathroom. Bedroom one is located off the living space in the back of the home for privacy. The bedroom one-bathroom impresses with a double vanity, toilet room with privacy door, separate shower and tub space, and two spacious walk-in closets. As you head towards the stairs, there is a storage room and laundry room for easy access as well as a study room off the 1-car garage. As we head up to the second floor, we are greeted with a game room. Off the game room, is a spacious media room connected to a large, covered patio. Down the hallway, you are greeted with a linen closet, bedroom, and bathroom. Two additional bedrooms share a second upstairs bathroom with separate vanities and a walk-in closet. Like all homes in Lake Apopka Sound, the Westbrook includes a Home is Connected smart home technology package which allows you to control your home with your smart device while near or away. *Photos are of similar model but not that of exact house. Pictures, photographs, colors, features, and sizes are for illustration purposes only and will vary from the homes as built. Home and community information including pricing, included features, terms, availability and amenities are subject to change and prior sale at any time without notice or obligation. Please note that no representations or warranties are made regarding school districts or school assignments; you should conduct your own investigation regarding current and future schools and school boundaries.*
- Type:
- Single Family
- Sq.Ft.:
- 2,866
- Status:
- Active
- Beds:
- 5
- Lot size:
- 0.23 Acres
- Year built:
- 2024
- Baths:
- 4.00
- MLS#:
- O6191203
- Subdivision:
- Waterleigh
ADDITIONAL INFORMATION
Under Construction. Amazing Floor plan and great location inside our Waterleigh community! This Brand new Cresswell home will be completed soon. Open bright design perfect for entertaining and everyday enjoyment. Gourmet Kitchen with 42" cabinets, built in S/S oven and microwave with cook top and range hood that vents outside! This home has a large brick paver covered front porch, rear porch and driveway. One of the bedrooms is located on the 1st floor with a full bath, the other 4 are upstairs along with a large loft / second living room and laundry room. Great home in the best new community in Horizons west. Two open large amenity parks with Clubhouses and resort style pools. Putt putt golf, tennis and pickle ball courts, dog parks, playgrounds and lots of outdoor community areas. *Photos are of similar model but not that of exact house. Pictures, photographs, colors, features, and sizes are for illustration purposes only and will vary from the homes as built. Home and community information including pricing, included features, terms, availability and amenities are subject to change and prior sale at any time without notice or obligation. Please note that no representations or warranties are made regarding school districts or school assignments; you should conduct your own investigation regarding current and future schools and school boundaries.*
- Type:
- Single Family
- Sq.Ft.:
- 2,866
- Status:
- Active
- Beds:
- 3
- Lot size:
- 0.16 Acres
- Year built:
- 2005
- Baths:
- 3.00
- MLS#:
- O6190523
- Subdivision:
- Emerald Rdg H
ADDITIONAL INFORMATION
One or more photo(s) has been virtually staged. Welcome to your new sanctuary in one of the most coveted Winter Garden/Windermere Gated Communities, offering the perfect blend of privacy and convenience. This *POOL HOME* is situated for optimal access to premier schools, dining hotspots, retail therapy, effortless commuting, and leisurely rounds of golf, this residence embodies the ideal lifestyle. A *NEW ROOF* and *NEW A/C* were installed not long ago. Step into the home, where entertainment knows no bounds. A seamless flow from the open family room and kitchen area invites gatherings, overlooking a pristine pool and spa set in a fully screened-in patio. The adjoining living and dining spaces provide versatility for hosting guests or enjoying quiet moments. Prepare to be captivated by the chef's dream kitchen, boasting elegant granite countertops, a large stainless sink, and an expansive island ideal for culinary endeavors or casual dining. Revel in the luxury of a walk-in pantry and the convenience of an indoor laundry room with stacked washer/dryer leaving more room for your personal needs. Ascend to the second floor, where a bonus room awaits your personal touch—whether destined to be an office, media retreat, playroom, or potential fourth bedroom. The owner's suite exudes comfort, accommodating a full King-size bedroom set and offering ample space for a cozy sitting area. A generously sized walk-in closet ensures ample storage for all your treasures. Move-in ready and brimming with possibilities, this home invites you to embrace effortless living and create cherished memories in your own private haven.
- Type:
- Single Family
- Sq.Ft.:
- 3,536
- Status:
- Active
- Beds:
- 4
- Lot size:
- 0.23 Acres
- Year built:
- 2014
- Baths:
- 3.00
- MLS#:
- O6189872
- Subdivision:
- Summerlake Pd Ph 1b
ADDITIONAL INFORMATION
HUGE PRICE REDUCTION!!!!! In the early 1990's a group of property owners in West Orange County worked in partnership with Orange County to create a master plan that included six self-sustaining villages, a visionary mixed-use community with strict development standards. Each village includes a variety of housing, shopping and services, parks and recreation, and neighborhood schools. Bicycle paths and sidewalks also are mandated to provide easy access to schools, recreation, shopping, and natural areas, including the 6,000 acres of lakes within Horizon West. Horizon West is one of the most visionary communities in the world, and one more reason is ‘It’s great to live at Summerlake.' Come and visit this stunning home in the desirable Winter Garden. Upon first approach, you'll notice the beautiful waterfront and park views from the front porch. 4 Bedrooms including a Flex Bed/Office, 2.5 Bathrooms, D.R. Horton home with many upgrades. Some of the interior upgrades include decorative lighting in all rooms, crown molding on the tall ceilings, 8' interior doors, and no carpet throughout the house. Upon entering the home, you'll feel the open, bright, and welcoming atmosphere that draws your eye to the intricate custom stone wall. The gourmet eat-in kitchen features stainless steel appliances, unique granite countertops, upgraded backsplash, gas cooking, and 42" upper solid wood shaker cabinets, complete with crown molding. The beautiful owner's suite includes a spa-like master bath, featuring a soaker tub and separate shower surround - with no glass to clean. Downstairs also features a second bedroom/office, as well as a formal dining room. Once upstairs, you will find a huge living area/game room in proximity to two other bedrooms and a full bathroom. The living area/game room includes beautiful, engineered hardwood floors with a designer accent wood wall to match. Heading outside, exterior luxuries that are perfect for entertaining include a beautiful, covered lanai that flows into a large extended screened-in patio. The outdoor living area looks out to a well-manicured yard with a private fence. Additional exterior upgrades include a high-pressure wash spigot, tile roof, and expanded driveway leading into your tandem 2 car rear entry garage. The custom landscaping is maintained by the HOA. Summerlake also has resort-style amenities - community pool, clubhouse with complimentary Wi-Fi, fitness center, tennis court, basketball court, playgrounds, fishing pier, dog parks, bike paths, and more.
- Type:
- Single Family
- Sq.Ft.:
- 2,840
- Status:
- Active
- Beds:
- 4
- Lot size:
- 0.14 Acres
- Year built:
- 2018
- Baths:
- 4.00
- MLS#:
- O6191451
- Subdivision:
- Waterleigh
ADDITIONAL INFORMATION
LOCATION!!LOCATION!!! FULLY FURNISHED!! Welcome to the Winter Garden community of Waterleigh. This home has a 4-bedrooms + 1 OFFICE/FLEX ROOM, 3.5-bathrooms The gourmet kitchen has a WALK IN PANTRY, the OPEN CONCEPT integrating with the living/ dinning area. You have a very large backyard, with a COVERED and oversized SCREENED LANAI perfect for entertaining. Upstairs you’ll find a huge LOFT for extra space and enjoy hours of family fun, a fantastic Primary Bedroom, with a beautiful bathroom with tub and shower and a HUGE WALKING CLOSET . The Laundry Room are also updated and very spacious, there’s also three generously sized bedrooms (two of them with walking closets) and two more bathrooms. This home comes fully furnished, ensuring a hassle-free move-in experience. Plus, residents of the Waterleigh community enjoy access to an array of resort-style amenities including 3 Resort Style Pools, 2 Clubhouses, Fitness Centers, Walking Trails, Sand Volleyball, Dog Park, Fishing and Observation Pier, Tennis, Pickleball, Mini Golf, Playgrounds, and more. There’s a Publix convenience locate by the entry of the neighborhood, zone for top-rated schools, nearby medical facilities, 10 minutes from DISNEY, 20 minutes from Winter Garden Villages and many stores. HOA fees also cover the costs of maintaining common areas and your LAWN CARE. Indulge in the luxury of this meticulously crafted home, where every detail has been thoughtfully considered to provide comfort, style, and a true sense of home.
- Type:
- Single Family
- Sq.Ft.:
- 2,909
- Status:
- Active
- Beds:
- 4
- Lot size:
- 0.14 Acres
- Year built:
- 2018
- Baths:
- 3.00
- MLS#:
- O6189181
- Subdivision:
- Waterleigh Ph 2a
ADDITIONAL INFORMATION
WELCOME HOME! Admire the fantastic curb appeal immediately upon pulling up to this home with its luscious landscaping and manicured yard that are both TAKEN CARE OF BY THE HOA! The entire exterior of the home has a fresh coat of paint. The covered front porch makes for the perfect relaxation spot where you can actually see views of Hickory Nut Lake across the street. Inside, you will find the most versatile and spacious floor plan that will allow you to fill these spaces with exactly what you desire. A large flex space at the front of the home has been enhanced to include a set of glass paned French doors that allow for peace and quiet while also ensuring that the entrance still gets the natural light from the windows in the flex space. Continue on into the home and find the open concept living space including the kitchen, dining area, wet bar, and living room. Floored in stylish tile, lined with loads of windows, and with high ceilings, this space feels incredibly open and inviting. The cosmetic improvements including the custom glass backsplash, under-cabinet lighting, pendant lighting, dining chandelier, and paint choice add elements of pure luxury. The kitchen is the home chef's dream with ample counter space for food preparation, and the walk-in pantry gives you all the room you need for food and supply storage. There is also a reverse osmosis water filter to allow for fresh drinking water right from the kitchen faucet. The wet bar extends this space at the start of a hallway under the staircase and has glass shelves and the same custom glass backsplash that is in the kitchen. Privately tucked away further down the hallway is a bedroom with an upgraded luxury vinyl flooring and an incredible closet as well as a full bathroom that features a shower/bathtub combination. Appreciate the same luxury vinyl flooring on the staircase as you head upstairs, and relish in the fact that it lines the entire second floor. A huge loft greets you at the top and is lined with more windows to continue that open and welcoming feeling. Head down the hall where the MASSIVE primary suite awaits you. With a tray ceiling and simply huge space, the grandness you will enjoy is fantastic. An en suite bathroom is also lavishly set up with an extended dual vanity featuring granite countertops, a garden tub, separate walk-in shower, and custom designed closet. The remaining 2 bedrooms are also upstairs, one of which being oversized and includes a walk-in closet. The secondary bathroom upstairs also has a dual vanity, and the shower/bathtub combination are in a separate part of the bathroom to allow for maximum usage and privacy. Conveniently located upstairs is a big laundry room with room for even more storage. THAT'S NOT ALL! Step out back onto the brick paved covered patio that overlooks the sizeable backyard and allow your imagination to run wild with the possibilities here. Waterleigh is absolutely LOADED with amenities of all kinds including multiple pools, sports courts, playgrounds, a dog park, community garden, clubhouse, gym, and nature walks along the water. Its location to the theme parks, other attractions in the Central Florida area, and many major highways, getting where you need to in a timely fashion is easy. This home truly encompasses everything you could need, want, and imagine, so inquire today on how to make this gem your own!
$1,750,000
44 N Park Avenue Winter Garden, FL 34787
- Type:
- Townhouse
- Sq.Ft.:
- 3,555
- Status:
- Active
- Beds:
- 4
- Lot size:
- 0.03 Acres
- Year built:
- 2024
- Baths:
- 5.00
- MLS#:
- O6192090
- Subdivision:
- 30 North Park
ADDITIONAL INFORMATION
Presenting 44 North Park Avenue, your chance to own the last luxury lock and leave townhome on the West Orange Trail in Historic Downtown Winter Garden! Welcome to the exclusive 30 North Park lifestyle. This is luxury living: Lounge in your five-seater hot tub with views of Lake Apopka and dine on your rooftop deck, grilling on your summer kitchen with over 400 sqft. of rooftop living space! An elevator takes you to all four floors to enjoy views of the West Orange Trail and Downtown Winter Garden where just across the street, you’ll find the vibrant energy of Crooked Can Brewery and Plant Street Market. Convenience and effortless living meet in this meticulously crafted townhome where the hustle and bustle of Winter Garden's charm are right at your doorstep. This oasis is outfitted with sleek and stylish mid-century modern finishes. The first-floor bedroom is oversized with a fitted closet, a bathroom with custom designed cabinetry, quartz counters, and stunning large windows with views of the Trail. As you enter the second story, you’re greeted by 6-foot-tall custom arched windows in your designer kitchen featuring ceiling to counter tile, a quartz waterfall island, and gold-trimmed elevated appliances by Zline, and Thor, including a custom-fitted wine column, a warming drawer, a French door refrigerator, undercounter microwave, and six-burner natural gas range. Enjoy an expansive living and dining area with a large, tiled balcony overlooking Winter Garden. Plus a private office or study space, finished with two 9-foot-tall custom glass entry doors. The third floor provides extra privacy with a secluded primary suite, featuring two custom fitted California Closets, bedside sconces, and a luxurious spa-like bathroom with a floor-to-ceiling marble tile shower with an oversized bench, custom stone niche, and sleek champagne shower trim. A wall-to-wall lighted mirror and gorgeous cabinetry with a quartz countertop round out the vanity space. You’ll find two additional bedrooms on this floor, both with fitted closets, stylish mid-century ceiling fans, and large windows, sharing a beautiful, oversized bathroom with a double quartz vanity and large tiled shower with bench seating. Ascend to the fourth floor to find a stylish half-bath with custom stone vanity, and access to your rooftop living space. Outfitted with Trex Decking and a custom pergola for shade and sustainability, this is your year-round outdoor living room, like no other. Your summer kitchen includes a 36-inch professional Artisan Alfresco Grill and a beverage refrigerator, plus ample storage and granite cooktop space. The perimeter of your rooftop is lined with in-deck lighting. Your HotSpring Spas Envoy Hot Tub seats five, with a cover cradle for easy operation. The rooftop is also home to a Generac Generator, powering your whole home during Hurricane Season. Escape the downtown buzz and immerse yourself in tranquility, thanks to the STC Sound-Proofing Rating of 69, ensuring a peaceful oasis amidst the urban landscape. Warm padded luxury vinyl plank flooring harmonize with neutral cabinetry and sleek champagne lighting, exuding mid-century modern at every turn. Seize this opportunity to own a piece of Winter Garden's magic and make this extraordinary townhome your own! Bedroom Closet Type: Walk-in Closet (Primary Bedroom).
- Type:
- Single Family
- Sq.Ft.:
- 2,270
- Status:
- Active
- Beds:
- 3
- Lot size:
- 0.13 Acres
- Year built:
- 2018
- Baths:
- 3.00
- MLS#:
- O6190726
- Subdivision:
- Highlands/summerlake Grvs Ph 2
ADDITIONAL INFORMATION
***SELLER MOTIVATED!***. Step inside this captivating OPEN CONCEPT home, where modern design seamlessly blends with spacious living and a technology backbone.The living room, an inviting space for relaxation and entertainment, is enhanced with BUILT-IN SURROUND SOUND providing a cinematic experience with audio that fills the room and envelops you in rich, high-quality sound.TECHNOLOGY features include 10 WIRED ETHERNET runs to the living room, each bedroom, loft, and exterior of the home. Providing a quality network for reliable connectivity for working from home, high speed gaming, and an extensive home security setup. Additionally, 4 exterior soffit outlets allow for easy connectivity for your holiday lights display.The gourmet kitchen boasts a DOUBLE OVEN, professional-grade appliances, and ample counter space with under cabinet lighting. Adjacent to the kitchen, the dining area offers an elegant setting for enjoying meals with loved ones.Bathed in natural light, the SUN ROOM serves as a tranquil oasis, providing a serene retreat for relaxation and rejuvenation. Completing the first floor is a convenient half bath, thoughtfully positioned for easy accessibility and practicality.As you make your way upstairs, you’ll find a sense of comfort and privacy with 3 generously sized bedrooms, a central loft, 2 bathrooms, and a laundry room. The PRIMARY BEDROOM features an EN-SUITE BATHROOM and 2 WALK-IN CLOSETS, perfect for unwinding and recharging.For those seeking versatility, the LOFT area presents endless possibilities. Whether you envision a home office, a playroom, or a cozy reading nook, this flexible space can adapt to suit your unique lifestyle and needs.The backyard of this remarkable home is a true oasis, offering a COVERED LANAI and extended pavers for cookouts and gatherings. This home has the LONGEST DRIVEWAY in the neighborhood, fitting 6 cars comfortably or a full-size inflatable water slide with room to spare. Hobbyists can also enjoy the additional space in the 20’ x 24’ OVERSIZED GARAGE.Stepping outside the SPACIOUS FRONT PORCH, active families will love the ONE-OF-A KIND LOCATION of this home; You’re steps away from a private community SOCCER FIELD, green space, mailboxes, and PLAYGROUND, all conveniently ACCESSIBLE WITHOUT CROSSING A STREET. In the rear, you’ll share a very short PRIVATE ALLEY way ensuring MINIMAL TRAFFIC. Additional amenities throughout the neighborhood include a SECOND GATED PLAYGROUND, POOL, 2 GREEN SPACES, TENNIS and PICKLEBALL courts, DOG PARK, GRILLS and PICNIC AREA and a NIGHTLY VIEW of Disney’s FIREWORKS. There are plenty of areas for families to enjoy themselves within the community. Located in the center of HORIZON WEST, this home provides easy registered GOLF CART access to SHOPS, RESTAURANTS, ENTERTAINMENT, and TOP-RATED SCHOOLS. Schedule a viewing today and embark on a new chapter of refined living. ***Current tenants will vacate property 30 days prior to closing***
- Type:
- Townhouse
- Sq.Ft.:
- 1,881
- Status:
- Active
- Beds:
- 3
- Lot size:
- 0.06 Acres
- Year built:
- 2024
- Baths:
- 3.00
- MLS#:
- O6187600
- Subdivision:
- K Hovnanian Osprey Ranch Llc
ADDITIONAL INFORMATION
Under Construction. Listing shown with model photography. The Rio Blanco is a fantastic townhome with a large open concept first floor with ample windows in the rear which flood the home with light. The kitchen is nicely appointed with all stainless steel appliances, quartz countertops and designer cabinets. Upstairs the primary suite is well sized and the primary bath is also finished with quartz counters. The first floor common areas, including living room, have neutral tile, beautiful and easy to maintain as well as a whole house blind package.
- Type:
- Townhouse
- Sq.Ft.:
- 2,212
- Status:
- Active
- Beds:
- 4
- Lot size:
- 0.06 Acres
- Year built:
- 2024
- Baths:
- 3.00
- MLS#:
- O6187599
- Subdivision:
- K Hovnanian Osprey Ranch Llc
ADDITIONAL INFORMATION
Under Construction. Listing shown with model photography. The Cascavel II is a fantastic townhome with a first floor bedroom. Perfect for guests or in-laws. The first floor continues into the open common areas. The kitchen is nicely appointed with all stainless steel appliances, granite countertops and designer cabinets. Upstairs there is a generous sized loft, perfect for the family or a second TV room. The primary enjoys nice rear views of the conservation and the primary bath is also finished with granite countertops. All common areas, including living room, have neutral tile. easy to maintain and a whole house blind package.
- Type:
- Townhouse
- Sq.Ft.:
- 2,212
- Status:
- Active
- Beds:
- 4
- Lot size:
- 0.06 Acres
- Year built:
- 2024
- Baths:
- 3.00
- MLS#:
- O6187601
- Subdivision:
- K Hovnanian Osprey Ranch Llc
ADDITIONAL INFORMATION
Under Construction. Listing shown with model photography. The Cascavel II is a fantastic townhome with a first floor bedroom. Perfect for guests or in-laws. The first floor continues into the open common areas. The kitchen is nicely appointed with all stainless steel appliances, granite countertops and designer cabinets. Upstairs there is a generous sized loft, perfect for the family or a second TV room. The primary enjoys nice rear views of the conservation and the primary bath is also finished with granite countertops. All common areas, including living room, have neutral tile. easy to maintain and a whole house blind package.
- Type:
- Townhouse
- Sq.Ft.:
- 2,360
- Status:
- Active
- Beds:
- 3
- Lot size:
- 0.08 Acres
- Year built:
- 2017
- Baths:
- 3.00
- MLS#:
- O6190143
- Subdivision:
- Hickory Hammock Ph 2b
ADDITIONAL INFORMATION
RARE FIND! LARGEST TOWNHOUSE FLOOR PLAN IN THIS COMMUNITY! Step into the welcoming embrace of your new home, nestled in the desirable gated community of Hickory Hammock in Winter Garden! Up the paver driveway and surrounded by lush landscaping, you are greeted by the convenience of a two-car garage and a covered side entrance leading you inside. The first level boasts an expansive layout, featuring a family room, a large dining area adjacent to the kitchen, a convenient half bath, and a versatile flex room. At the heart of the home lies the kitchen, where you can revel in the beauty of wood panel cabinets with crown molding, beautiful granite countertops, and a sparkling subway tile backsplash. A spacious island with a large farmhouse sink, designer pendant lighting, recessed lighting, and stainless steel appliances elevate both style and functionality, while a roomy walk-in pantry ensures ample storage space for all your culinary needs. The high ceilings and large windows not only create a sense of spaciousness but also flood the interior with natural light. Multi-Zone HVAC system has two thermostats for areas in the home and allows you to control the temperature independently in various zones, providing personalized comfort and energy efficiency. Entertaining is a joy in this modern haven, with the dining area offering serene backyard views and a crystal chandelier, and glass slider doors leading to a screened patio retreat, perfect for relaxation in privacy. Venturing upstairs, you'll find a loft area equipped with ceiling speakers, ideal for unwinding or hosting movie nights. All bedrooms reside on this level, with two secondary bedrooms sharing a full bath with a tub/shower combination and dual sink vanity. A convenient laundry room simplifies chores, while the owner's suite beckons with its luxurious amenities. Indulge in the tranquility of a spacious walk-in closet, a contemporary bath boasting granite-topped dual vanity, a glass-enclosed step-in shower, and a rejuvenating soaker tub. Beyond the comforts of home, the Hickory Hammock community offers a wealth of recreational amenities, including a resort-style pool, clubhouse, fitness center, tennis courts, playground, and scenic trails. With its convenient location, just minutes from shopping, dining, and major highways, this is a lifestyle opportunity not to be missed. Explore the essence of Florida living at its finest - schedule your showing today and make this dream home yours!
| All listing information is deemed reliable but not guaranteed and should be independently verified through personal inspection by appropriate professionals. Listings displayed on this website may be subject to prior sale or removal from sale; availability of any listing should always be independently verified. Listing information is provided for consumer personal, non-commercial use, solely to identify potential properties for potential purchase; all other use is strictly prohibited and may violate relevant federal and state law. Copyright 2024, My Florida Regional MLS DBA Stellar MLS. |
Winter Garden Real Estate
The median home value in Winter Garden, FL is $577,900. This is higher than the county median home value of $248,600. The national median home value is $219,700. The average price of homes sold in Winter Garden, FL is $577,900. Approximately 65% of Winter Garden homes are owned, compared to 27.02% rented, while 7.98% are vacant. Winter Garden real estate listings include condos, townhomes, and single family homes for sale. Commercial properties are also available. If you see a property you’re interested in, contact a Winter Garden real estate agent to arrange a tour today!
Winter Garden, Florida has a population of 40,799. Winter Garden is more family-centric than the surrounding county with 42.65% of the households containing married families with children. The county average for households married with children is 31.19%.
The median household income in Winter Garden, Florida is $66,349. The median household income for the surrounding county is $51,586 compared to the national median of $57,652. The median age of people living in Winter Garden is 36.9 years.
Winter Garden Weather
The average high temperature in July is 92.3 degrees, with an average low temperature in January of 47.5 degrees. The average rainfall is approximately 51.5 inches per year, with 0 inches of snow per year.
