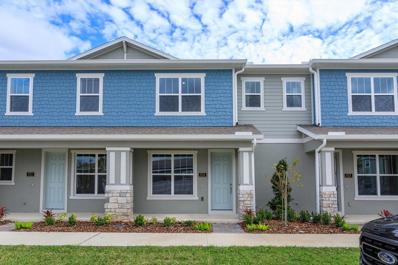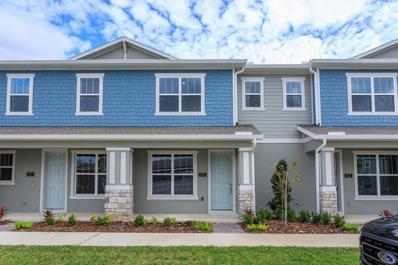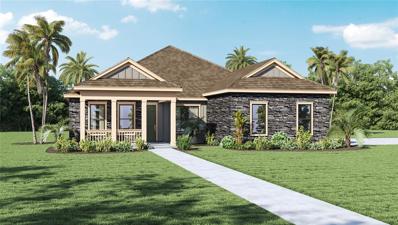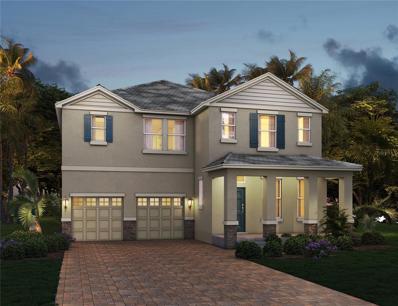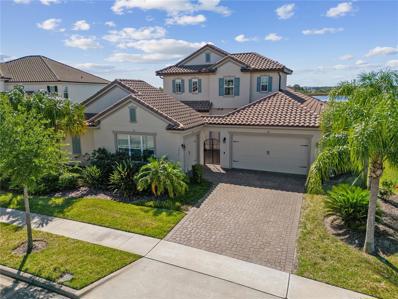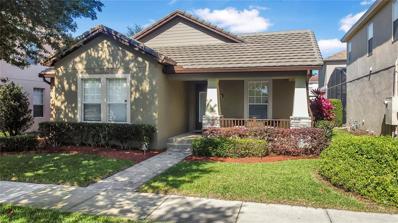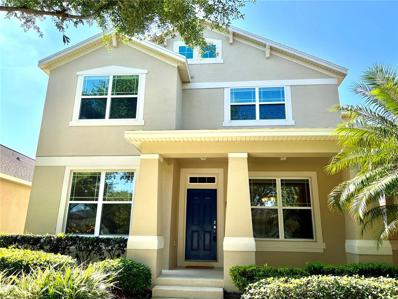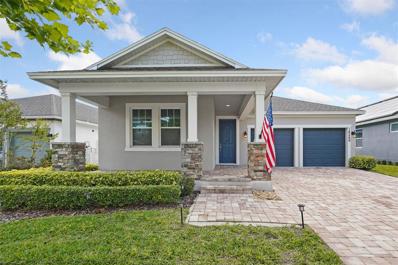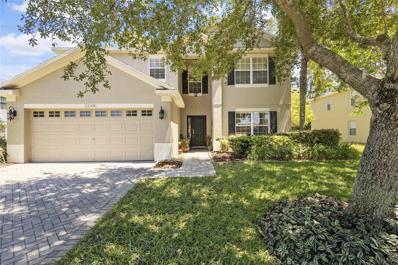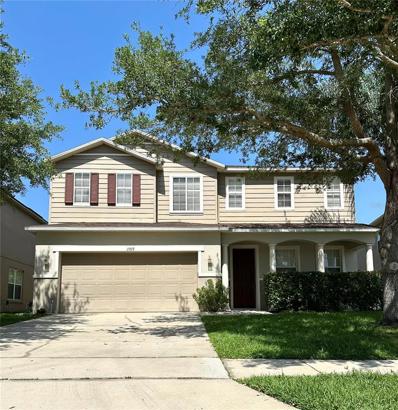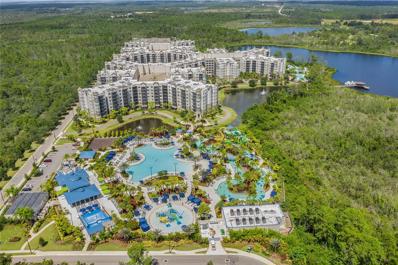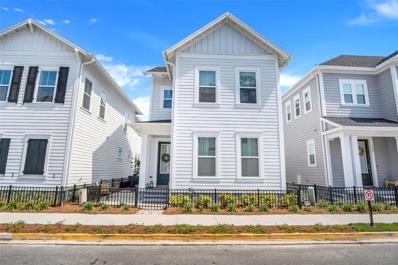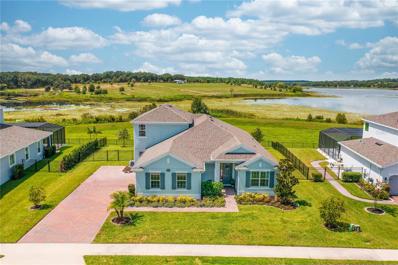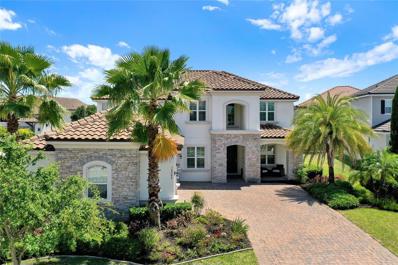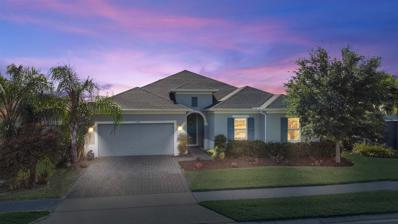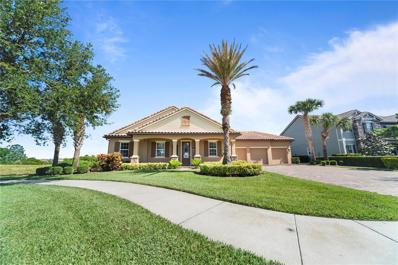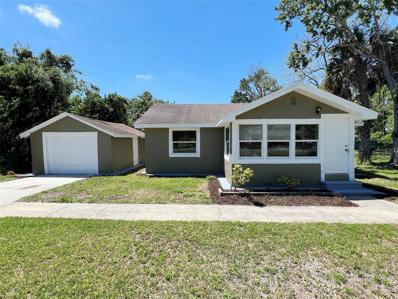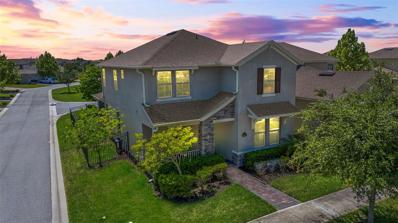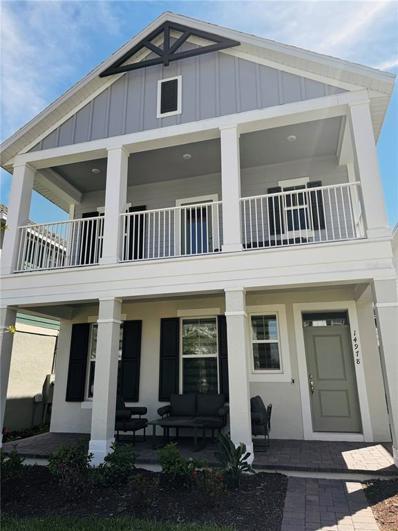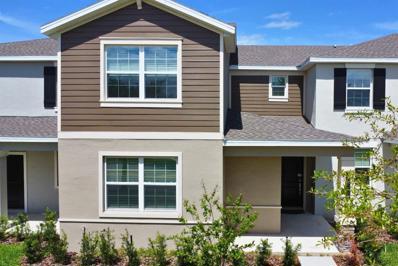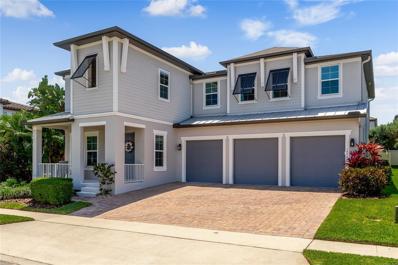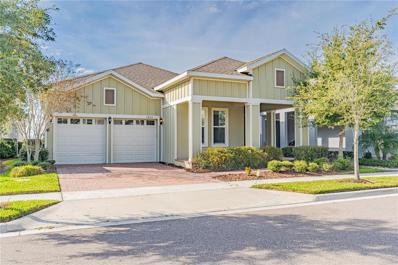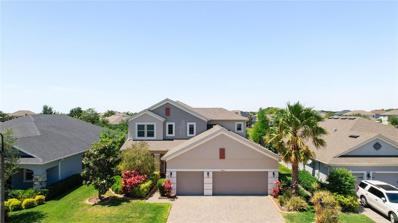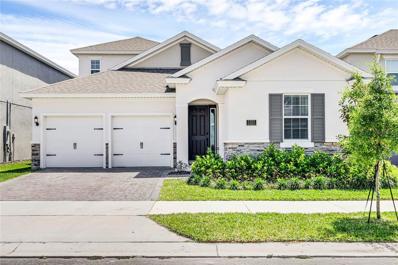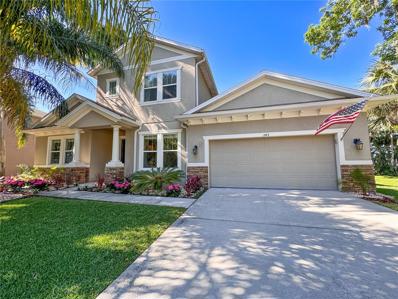Winter Garden FL Homes for Sale
- Type:
- Townhouse
- Sq.Ft.:
- 1,715
- Status:
- NEW LISTING
- Beds:
- 3
- Lot size:
- 0.05 Acres
- Year built:
- 2024
- Baths:
- 3.00
- MLS#:
- G5081266
- Subdivision:
- Serenade At Ovation
ADDITIONAL INFORMATION
One or more photo(s) has been virtually staged. Under Construction. Images shown are for illustrative purposes only and will differ from the actual home. The PORTER Townhome on lot 111 Ready DEC 2024 offers 3 Bedrooms, Flex/Office space on the 1st floor and 3 Baths. Discover the allure of the Horizon West area and the vibrant pulse of Downtown Orlando, where Dream Finders Homes proudly presents Serenade at Ovation. Nestled amidst picturesque lakes and pristine conservation areas, our collection of award-winning single-family homes and contemporary townhomes beckons you. Embracing the essence of classic Florida architectural styles, each residence seamlessly blends indoor and outdoor living. Enrich your life with Winter Garden's local history and charm, while relishing easy access to top-tier schools, Orlando's business hubs, delectable dining, iconic attractions, and endless entertainment. Whether indulging in nearby theme parks or exploring local shopping, your options are limitless. Within the community, relish leisurely walks to the pavilion, let the little ones thrive at the tot lot, bask in the sun-drenched community clubhouse, and embrace tranquil evenings under the starlit sky. At Serenade at Ovation, a meticulously crafted home designed by experts eagerly awaits, ready to cocoon your cherished memories within the embrace of Florida living.
- Type:
- Townhouse
- Sq.Ft.:
- 1,715
- Status:
- NEW LISTING
- Beds:
- 3
- Lot size:
- 0.05 Acres
- Year built:
- 2024
- Baths:
- 3.00
- MLS#:
- G5081263
- Subdivision:
- Serenade At Ovation
ADDITIONAL INFORMATION
One or more photo(s) has been virtually staged. Under Construction. Images shown are for illustrative purposes only and will differ from the actual home. The PORTER Townhome on lot 110 Ready WINTER 2024 offers 3 Bedrooms, Flex/Office space on the 1st floor and 3 Baths. Discover the allure of the Horizon West area and the vibrant pulse of Downtown Orlando, where Dream Finders Homes proudly presents Serenade at Ovation. Nestled amidst picturesque lakes and pristine conservation areas, our collection of award-winning single-family homes and contemporary townhomes beckons you. Embracing the essence of classic Florida architectural styles, each residence seamlessly blends indoor and outdoor living. Enrich your life with Winter Garden's local history and charm, while relishing easy access to top-tier schools, Orlando's business hubs, delectable dining, iconic attractions, and endless entertainment. Whether indulging in nearby theme parks or exploring local shopping, your options are limitless. Within the community, relish leisurely walks to the pavilion, let the little ones thrive at the tot lot, bask in the sun-drenched community clubhouse, and embrace tranquil evenings under the starlit sky. At Serenade at Ovation, a meticulously crafted home designed by experts eagerly awaits, ready to cocoon your cherished memories within the embrace of Florida living.
- Type:
- Single Family
- Sq.Ft.:
- 2,929
- Status:
- NEW LISTING
- Beds:
- 4
- Lot size:
- 0.37 Acres
- Year built:
- 2024
- Baths:
- 3.00
- MLS#:
- O6198441
- Subdivision:
- Waterleigh Phase 2c-2 And 2c-3 98/73 Lot 548
ADDITIONAL INFORMATION
Under Construction. Waterleigh presents the Everett. This amazing one-story Emerald Home has an elevated designed with elegant exteriors and high-end features designed for today’s families and built with your MutiGEN needs in mind. Off the entry there is a separate exterior door offering a seperate suite including living space, bedroom, bathroom, and kitchenette; perfect for MultiGEN living or extended stay guests. The main entry exterior door welcomes you into the foyer and you'll find a formal dining room on the right. As you continue, you are greeted by an open floor plan living area. The well-appointed kitchen overlooks the living room, a second casual dining area, and an oversized outdoor lanai. This gourmet kitchen features Quartz countertops, stainless steel appliances, a spacious pantry, and crown molding cabinetry. Off the kitchen, you’ll find the laundry room with a drop room entering from the garage. Bedroom one is located off the living space in the back of the home for privacy. The bedroom one-bathroom impresses with separate vanities, toilet room with privacy door, separate shower and tub space, and spacious walk-in closet. Located on the opposite side of the back of the home you’ll find an activity room great for work or play between the two additional bedrooms and shared a bathroom. Like all homes in Waterleigh, the Everett includes a Home is Connected smart home technology package which allows you to control your home with your smart device while near or away. The Everett gives you all the benefits of living together under one roof with value, convenience and comforts of home! *Photos are of similar model but not that of exact house. Pictures, photographs, colors, features, and sizes are for illustration purposes only and will vary from the homes as built. Home and community information including pricing, included features, terms, availability and amenities are subject to change and prior sale at any time without notice or obligation. Please note that no representations or warranties are made regarding school districts or school assignments; you should conduct your own investigation regarding current and future schools and school boundaries.*
- Type:
- Single Family
- Sq.Ft.:
- 3,327
- Status:
- NEW LISTING
- Beds:
- 4
- Lot size:
- 0.14 Acres
- Year built:
- 2024
- Baths:
- 4.00
- MLS#:
- O6198414
- Subdivision:
- Waterleigh
ADDITIONAL INFORMATION
Under Construction. Located in our Waterleigh Community, The Sea Cliff home is a beautiful 4 bedroom 3.5 bath home with a spacious entry featuring tray ceilings. Formal dining room or possible flex space for entertaining. Gourmet kitchen features stainless steel appliances, stone counter tops, and glass tile back splash, as well a convenient butler’s pantry. Big comfy family room opens to the covered lanai and landscaped back yard. Master bedroom down with a huge walk-in closet, outstanding owner's bath with large walk-in shower, tub and his and hers vanities. Waterleigh is a master planned community offering 2 stunning clubhouses with resort style pools, fitness centers, putt putt golf, beach volleyball, tennis, pickle ball, BBQ/picnic areas, playground, dog park and more. *Photos are of similar model but not that of exact house. Pictures, photographs, colors, features, and sizes are for illustration purposes only and will vary from the homes as built. Home and community information including pricing, included features, terms, availability and amenities are subject to change and prior sale at any time without notice or obligation. Please note that no representations or warranties are made regarding school districts or school assignments; you should conduct your own investigation regarding current and future schools and school boundaries.*
- Type:
- Single Family
- Sq.Ft.:
- 4,056
- Status:
- NEW LISTING
- Beds:
- 5
- Lot size:
- 1.94 Acres
- Year built:
- 2020
- Baths:
- 5.00
- MLS#:
- O6198357
- Subdivision:
- West Lake Hancock Estates
ADDITIONAL INFORMATION
Welcome to your dream home on the shores of the picturesque 475-acre Lake Hancock! This exquisite property offers nightly entertainment with breathtaking views of the Disney Fireworks right from your own backyard. As you enter, prepare to be amazed by the luxury and attention to detail in every corner of this home. The foyer opens up to soaring ceilings and a combined family and gourmet kitchen area, complete with natural gas and smart Monogram appliances. No detail has been overlooked, from the dovetail drawers to the farm sink and walk-in pantry with custom storage. Crown molding and stunning granite countertops add a touch of elegance throughout. The first floor features genuine wood floors in all living areas, while upgraded carpet provides comfort in the bedrooms. Step outside to the expansive back patio with upgraded pavers, a heated spa, water features, and stunning views of Lake Hancock. The patio also offers options for adding a TV and a fully electric retractable screen, perfect for outdoor entertainment. and yes, you CAN build a DOCK! This Smart Home allows you to control pool features and lighting through an app, adding convenience to your lifestyle. The bonus/loft area upstairs is versatile and can be used as a movie room, playroom, or additional bedroom, complete with a full closet and bath. The primary bedroom is a retreat in itself, with a generous sitting area overlooking the lake, custom closet systems, and a spa-like bathroom with a soaking tub and dual shower heads. The community amenities are equally impressive, including a private boat ramp, dock, resort-style pool, fitness center, and splash pad. The larger clubhouse features a waterfront amphitheater, sports lawn, fire pit, canoes, dog park, and playgrounds. this home is situated within the sought-after Overlook at Hamblim with excellent dining, shopping, and the best of lake living in this impeccable home.
- Type:
- Single Family
- Sq.Ft.:
- 2,094
- Status:
- NEW LISTING
- Beds:
- 3
- Lot size:
- 0.15 Acres
- Year built:
- 2007
- Baths:
- 2.00
- MLS#:
- O6198216
- Subdivision:
- Signature Lks-pcl 01d Ph 02
ADDITIONAL INFORMATION
A MESMERIZING POND and a street filled with MAGNIFICENT TREES welcome you to this beautiful ONE-STORY HOUSE! Nestled in the desired community of Independence, this gem has lots to offer! With a relaxing view of the pond and nature, the cozy front porch invites you to this spacious floorplan, covered in beautiful Luxury Vinyl flooring through all common areas (and the primary bedroom/bathroom). The flex space works as an office or as a formal dining room, leading you to the nice open-concept kitchen and family room area. New backsplashes, a gorgeous upgraded QUARTZ COUNTERTOP, and a modern stainless steel sink bring elegance to the space, along with ALL NEW KITCHEN APPLIANCES (July 2023). The NEW CUSTOM WOOD SHELVES give a special touch to an organized pantry. The spacious master suite has double doors and a large walk-in closet, offering plenty of room for all your belongings. The master bathroom has new quartz countertops with a dual sink and beautiful light fixtures accompanying the modern mirrors. But it’s the incredible SAUNA SYSTEM recently installed that makes this bathroom a real retreat! The two other bedrooms received NEW CARPETS, and the second bathroom, a new quartz countertop. WINDOWS TREATMENT, NEW CEILING FANS throughout the rooms, and NEW HVAC SYSTEM (installed in 2023). Dual French doors from the living room open to a nice-sized screened lanai, great for relaxing and entertaining. The exceptionally well-maintained landscape is a plus to the outside area, where a paved path gives additional access to the house. Besides the 2-car attached garage, you have extra parking space at the extended bricked driveway, where you can easily park at least 2 cars. The concrete tiles roof was professionally inspected, painted, and twice seal-coated with Rhino Shield in late 2019. Surrounded by green areas and lakes, the community amenities are exceptional! Walking trails, pool, clubhouse with fitness center, public boat ramp, playground, and tennis courts. The HOA includes CABLE and INTERNET. The property is conveniently located near restaurants, shopping, hospitals, A A-rated schools, and has easy access to major roads.
- Type:
- Single Family
- Sq.Ft.:
- 2,476
- Status:
- NEW LISTING
- Beds:
- 4
- Lot size:
- 0.14 Acres
- Year built:
- 2013
- Baths:
- 3.00
- MLS#:
- O6191697
- Subdivision:
- Signature Lks-pcl 01d Ph 01
ADDITIONAL INFORMATION
This beautiful home is located in the sought-after Independence Community/Signature Lakes and it has 4 bedrooms, 2.5 baths, a large family room, dinette area, formal living room and dining room, 2 car garage and a long driveway in which you can park at least 4 additional cars, and a screen cover porch. As you step inside, you'll immediately notice the fresh, new interior and exterior paint and the tile floors throughout which it makes it very easy to maintain. The kitchen boasts large 42” wood cabinets, kitchen island with pendant lights, granite counter tops, stainless steel appliances, the refrigerator and microwave were changed in 2022. This is a fantastic floor plan with oversized rooms and natural light abounds throughout. When you go to the second floor you will see that the carpet has been changed, is completely new. The large Primary Suite offers tray ceiling, walk-in closet, ceiling fan, window blinds and the private en-suite bath complete with a dual vanity sink, a large garden soaker tub and separate glass enclosed shower. Bedrooms two, three and four are generous in size, and you will also find double vanity sinks in the secondary bathroom. When you step through the sliding glass doors off the family room area and onto a generous screen covered lanai, perfect for enjoying a cup of coffee in the morning, the lanai overlooks a lush green space. On the first floor you will find a half a bathroom, perfect for visitors and in the garage, you have a utility sink. Signature Lakes has something for everyone including 2 clubhouses with fitness centers, meeting and game rooms, two community pools, two boat ramps, dog park, walking and jogging trails, open fields, playgrounds, and a Resort style Clubhouse. The HOA also includes the cable, internet, and the common ground maintenance. This home is located near A-rated schools as well as plenty restaurants, shopping, and less than 10 miles from the enchantment of the Walt Disney World Resort and other theme parks.
- Type:
- Single Family
- Sq.Ft.:
- 2,083
- Status:
- NEW LISTING
- Beds:
- 3
- Lot size:
- 0.16 Acres
- Year built:
- 2019
- Baths:
- 2.00
- MLS#:
- O6199330
- Subdivision:
- Latham Park North
ADDITIONAL INFORMATION
Welcome to your 2019-built, 3-bedroom, 2-bathroom haven in a prime location. This charming residence boasts modern elegance and convenience, with an inviting open floor plan flooded with natural light. Step inside to discover a cozy living space and seamless access to the front porch. Picture-perfect evenings await as you enjoy panoramic views of the Magic Kingdom fireworks, creating magical memories with loved ones. The kitchen is a chef's dream, featuring a gas stove, quartz countertops, stainless steel appliances, and ample storage. Retreat to the luxurious primary suite with a spa-like ensuite bath, while two additional bedrooms offer versatility. With top-rated schools, parks, and entertainment options nearby, this home embodies modern living at its finest.
- Type:
- Single Family
- Sq.Ft.:
- 3,135
- Status:
- NEW LISTING
- Beds:
- 5
- Lot size:
- 0.2 Acres
- Year built:
- 2005
- Baths:
- 4.00
- MLS#:
- O6196631
- Subdivision:
- Fullers Xing Ph 03 A-g
ADDITIONAL INFORMATION
Beautiful 5BR/4BA, 2 CAR GARAGE HOME with epoxy floors in Fullers Crossing Neighborhood. Five minutes from the West Orange Trail and easy access to Hwy 429 and downtown Winter Garden. NEWLY RESTORED ROOF with 5-year warranty. NEW LUXURY VINYL FLOORING in 2023 throughout first floor. Two-story living with guest suite on the main floor, formal dining and sitting rooms, and two large family rooms. GRANITE COUNTER TOPS with EXPANDED CUSTOM CABINETS for optimal storage in the kitchen. Main bedroom suite with large walk-in CUSTOM CALIFORNIA CLOSET. Jack-and-Jill bathroom connects two of the bedrooms. FRESH PAINT THROUGHOUT AND NEW CARPET in 3 upstairs bedrooms. Lots of natural light with sliding doors opening to the back porch. STUNNING BACKYARD OASIS with brick pavers, mature plantings, and a large Bougainvillea, shaded sitting porch and fruit trees. POND ACCESS nearby for fishing. Convenient location to shopping, banks, restaurants, and major highways. DON'T MISS THIS HOME!
- Type:
- Single Family
- Sq.Ft.:
- 2,851
- Status:
- NEW LISTING
- Beds:
- 4
- Lot size:
- 0.14 Acres
- Year built:
- 2004
- Baths:
- 3.00
- MLS#:
- O6197859
- Subdivision:
- Emerald Ridge
ADDITIONAL INFORMATION
LOCATION, LOCATION, LOCATION!! Welcome to beautiful GATED Emerald Ridge. Your chance to own a 4 bedroom, 2.5 bath home 2 car garage with plenty of driveway space in 34787! BRAND NEW ROOF! **AC replaced 2020** Upon entering the home you have a spacious formal living room and dining room. The kitchen opens up into the living room with lots of natural light. Laundry room is indoors on the first floor for your convenience. Once you walk upstairs, you will see the loft which would be a perfect game room or office space with all 4 bedrooms located upstairs. Emerald Ridge offers a community pool and is close to everything that Winter Garden has to offer. The Elementary and Middle School are A rated!! You have the Winter Garden Fowlers Grove and Advent Hospital just 2 miles away! Disney and Downtown Orlando just a 20 minute drive! Orlando International Airport 30 min away. You can't get more centrally located than this!!
- Type:
- Condo
- Sq.Ft.:
- 1,434
- Status:
- NEW LISTING
- Beds:
- 2
- Lot size:
- 0.04 Acres
- Year built:
- 2018
- Baths:
- 2.00
- MLS#:
- T3517423
- Subdivision:
- Grove Residence & Spa Hotel Condo 3
ADDITIONAL INFORMATION
This condo/hotel represents a LUCRATIVE investment opportunity, or a dreamy vacation getaway at one of the hottest vacation spots in the world. Benefit from the convenience of a full-service concierge, 24-hour security, and complimentary shuttle service to Walt Disney World, Universal Studios, and Seaworld. Experience the pinnacle of resort living and spectacular occupancy rates in this stunning 6th floor, 2-bedroom, 2-bathroom corner unit at the prestigious Grove Resort in Orlando, complete with all furnishings. Perfectly positioned, this dwelling offers breathtaking views and an abundance of natural light. The spacious, open-plan design features modern finishes and a private balcony ideal for enjoying Florida’s beautiful sunsets. As a resident, you'll enjoy access to world-class amenities including a sprawling water park, full-service spa, fitness center, and multiple dining options. The Grove’s serene environment makes it a perfect retreat, with lush landscapes and tranquil water features. Take advantage of the resort’s on-site lake, where fishing and paddle boating offer a peaceful escape. Whether you’re dining at one of the resort’s gourmet restaurants or lounging by the expansive pools, every day feels like a vacation. Embrace luxury living at its finest, where every detail is designed for supreme comfort and entertainment.
- Type:
- Single Family
- Sq.Ft.:
- 1,772
- Status:
- NEW LISTING
- Beds:
- 3
- Lot size:
- 0.05 Acres
- Year built:
- 2022
- Baths:
- 3.00
- MLS#:
- O6197895
- Subdivision:
- Oakland Park
ADDITIONAL INFORMATION
Welcome Home to Modern Luxury in McKinnon Square, Oakland Park! Discover your dream home in the coveted Morningdale floor plan. This modern bungalow boasts an inviting 3-bedroom, 2.5-bathroom layout with a seamless open floor design, perfect for both relaxation and entertaining. Gourmet Kitchen Delight, a culinary haven awaits with a spacious center island topped with elegant quartz countertops, complemented by high-end stainless steel appliances, a vented hood, natural gas cooktop range, and built-in oven and microwave. The wood laminate flooring adds warmth and sophistication to your cooking space. Luxurious Master Suite, retreat to your expansive master bedroom featuring a designer tray ceiling and a generous walk-in closet. The en-suite master bathroom is a sanctuary with a huge walk-in shower, promising a spa-like experience every day. Added Conveniences: Benefit from the private upstairs laundry and a location that's unbeatable. Enjoy the charm of Downtown Winter Garden with its shops, restaurants, Plant Street Market, brewery, and the famous Winter Garden Farmer's Market. Not to forget the West Orange Bike and Walking Trail and the Oakland Park Neighborhood Nature Trail overlooking Lake Apopka. Lifestyle at Your Doorstep: Whether you walk, bike, or drive your golf cart, the best of urban living is just moments away. Move-In Ready: This beautiful home is complete and awaiting your arrival. No waiting for building materials - just pack your bags and start your new chapter in elegance and comfort.
- Type:
- Single Family
- Sq.Ft.:
- 3,156
- Status:
- NEW LISTING
- Beds:
- 5
- Lot size:
- 0.26 Acres
- Year built:
- 2021
- Baths:
- 4.00
- MLS#:
- S5103391
- Subdivision:
- Sanctuary/twin Waters
ADDITIONAL INFORMATION
Welcome to 16744 Sanctuary Drive in Winter Garden, FL, where MODERN luxury meets comfort in this stunning 5-bedroom, 4-bathroom home. Nestled on the shores of LAKE AVALON, this pet-friendly sanctuary offers a perfect blend of luxury and comfort, making it ideal for MULTI-GENERATIONAL living. Boasting a spacious 3,156 square feet, this home is thoughtfully designed with four bedrooms on the first floor, providing convenience and accessibility for all generations. Step inside to discover an open floor plan, perfect for relaxation and entertainment. The gourmet kitchen is equipped with top-of-the-line stainless steel appliances, including a wall-mounted hot WATER POT-FILLER carefully situated above the 5 GE Profile burner GAS cooktop, built-in microwave & oven, French door refrigerator, gooseneck faucet, PEARL-INSPIRED backsplash, and more. The primary bedroom suite provides a private retreat with breathtaking WATER views, no rear neighbors, a luxurious en-suite bathroom, and a walk-in closet. Additional bedrooms are strategically placed for PRIVACY, offering a serene living space for family or guests ON LOWER LEVEL. The upstairs BONUS room with a PRE-PLUMB ideal for a future breakfast bar features an additional bedroom, bathroom, and walk-in closet, ideal for separate living quarters. Enjoy the waterfront views from your private outdoor covered Lanai, perfect for unwinding after a long day. This home also offers a pre-plumbed space for future additions, allowing for further customization. 3 CAR Side Load GARAGE. Don't miss the opportunity to make this remarkable property your own. Schedule a showing today and experience the epitome of modern living in Winter Garden, FL at 16744 Sanctuary Drive.
- Type:
- Single Family
- Sq.Ft.:
- 3,985
- Status:
- NEW LISTING
- Beds:
- 4
- Lot size:
- 0.37 Acres
- Year built:
- 2019
- Baths:
- 4.00
- MLS#:
- O6197701
- Subdivision:
- West Lake Hancock Estates
ADDITIONAL INFORMATION
Welcome to luxury living at its finest here in Overlook at Hamlin. This beautiful Taylor Morrison-built Courbet model 4/3.5 home is located on an oversized corner lot with views of Lake Hancock and the Magic Kingdom nighttime fireworks. The upgraded stone facade is a curb appeal masterpiece. When you open the front door, you'll be greeted by towering ceilings, aesthetically pleasing eight-foot doors, upgraded wood plank tile floors, and beautiful archways. To the right of the foyer is the dedicated formal dining room with tray ceilings that leads through the butler's pantry to the gourmet kitchen. Don't forget the walk-in pantry for all your goodies. This gorgeously elegant kitchen features beautiful quartz countertops, upgraded shaker cabinets, stainless steel appliances, a gas stove, a breakfast nook, and an island. Are you looking for an expansive living room? Look no further as this home extended the breakfast bar for additional seating overlooking the two-story living room with ample natural lighting. Are you needing a home office? This home boasts a dedicated downstairs office plenty long enough for putting practice between phone calls and emails. Just off the living room on the main level is the oversized primary bedroom that impresses with its tray ceilings, dual walk-in closets, and expansive spa-like bath with a large walk-in shower and a soaking tub for total relaxation. As you walk upstairs, you'll notice the upgraded wooden spindles. Once you are upstairs, you'll find over 1,600 square feet of more space for the family. With a massive game room that could be used as a second living room, billiards room, you name it, you will have plenty of space for entertaining. Not only do you have a game room, but you have a study right off of the game room that could be used as a media room, second home office, nursery room, or an all-important guest room for all the family and friends that will come and visit you. Also, on that side of the upstairs is a large 16-by-12-foot bedroom with a walk-in closet and bath. Did I mention the upstairs game room and bedroom have views of the lake and the nighttime fireworks? As you walk to the other side of the upstairs, you'll find two additional large rooms with their own walk-in closets and a bath that boasts a double vanity. As you head back downstairs, you'll find a hallway to the half-bath and laundry room. The laundry room is pre-plumbed for a sink and leads to the expansive and highly desired three-car garage that is also pre-plumbed for a whole-house water filtration and water softener system. Are you looking for a lower energy bill? This beautiful home boasts solar panels with you in mind. In the backyard, you'll find a garden with raised beds, an arched trellis, and plentiful fruit-bearing trees and bushes for your pleasure. With the oversized lot nearly twice the size of all the other interior lots in the neighborhood, you have plenty of space for your own private pool, lazy river, and putting green (owner's visions). However, if you'd rather, take advantage of the community's resort-style pool instead. Enjoy the neighborhood clubhouse, fitness center, community boat ramp, walking/running trails, park, playgrounds, and a dog park. Being within the Hamlin part of Horizon West, you are a few minutes' drive to Publix, multiple sit-down restaurants, shops, a dine-in movie theater, and more. A quick 20-minute drive to Downtown Winter Garden and the all-famous Winter Garden Farmer's Market.
- Type:
- Single Family
- Sq.Ft.:
- 2,671
- Status:
- Active
- Beds:
- 4
- Lot size:
- 0.19 Acres
- Year built:
- 2019
- Baths:
- 3.00
- MLS#:
- O6199168
- Subdivision:
- Cypress Reserve Ph 1
ADDITIONAL INFORMATION
Book your one way ticket HOME to Cypress Reserve and experience the “Tahiti” floor plan by Taylor Morrison! Built in 2019, this thoughtful one story design is centered around a massive great room where the formal living room, kitchen, dinette (playroom) and covered lanai have a cohesive flow. An ideal place for entertaining with high ceilings and plenty of elbow room! A custom built-in anchors the space with storage, display shelves and cute seating niches flanking the television. There’s definitely a WOW factor when you enter this pristinely kept home, from the stylish use of paint, wallpaper, lighting, decorative tile and trim. The choices are neutral and timeless for a classy interior for years to come! Light wood tile flooring is transitional and truly more durable than its LVP counterpart. Always the heart of the home, this dreamy kitchen has a massive island with breakfast bar and a Pinterest worthy pantry!!! The “edit” has been done, with built in cabinetry, countertop and display shelving ready for your next grocery haul and culinary collections! The dinette feels like an old fashioned sunroom, a happy place to enjoy your morning coffee or keep as a playroom! A modern column creates the formal dining, that although open to the rest of the living space, still has an intimate feel… Or, choose to dine outside under the extended covered lanai! Create traditions, preparing meals outdoors in the Summer kitchen, complete with a Paradise Grill, a TV and pre-wired for surround sound! The screened patio allows you to enjoy weather year round! A half bath is just steps away, convenient if you add a pool! The primary suite overlooks this quaint backyard with ample windows and wall space large enough for an armoire, dressers, California king AND a sitting area! A wood accent wall and tray ceiling add to the elegance of the space. Enjoy a large soaking tub, walk-in shower, private lavatory and glamorous closet system! 3 additional bedrooms are situated in a corridor giving privacy, peace and quiet! Great for a home office and of course restful sleep for the littles! ALL the closets are fantastic in this home, with walk-ins in most of the bedrooms and numerous linen and storage closets found throughout! A full guest bath and laundry room is also in this area! You will love the wood folding table across the washer and dryer and cabinets for your supplies! The expansive foyer is a blank canvas for artwork, mirrors and your heirloom console. The almost 3 car tandem garage can fit 3 smaller vehicles or a ton of future garage sale items! Cypress Reserve has a reasonable HOA, offering a community pool, covered pavilion, playground, a paved waterside trail & is walking distance to the elementary and middle school! Enjoy Tucker Ranch Park just a mile away then head to the West Orange Trail and Historic Downtown Winter Garden! There’s always a Farmers Market, musical event or celebration happening with a true hometown feel! Posh restaurants, boutiques, coffee shoppes and more! Hop on your golf cart and explore the town or jump in the car and gain quick access to everything Central Florida has to offer, Disney is just 20 minutes away! Be sure to visit The City of Winter Garden’s website to find out “Where Good Things Grow”, where you can stay up to date with news & events! A great the place to live, work and play for ALL ages!
- Type:
- Single Family
- Sq.Ft.:
- 3,881
- Status:
- Active
- Beds:
- 4
- Lot size:
- 0.5 Acres
- Year built:
- 2013
- Baths:
- 5.00
- MLS#:
- S5103369
- Subdivision:
- Signature Lks-pcl 01d Ph 02
ADDITIONAL INFORMATION
"Welcome Home" to the Signature Lakes Independence community! This single-story home offers a prime location within a zoned area for A-rated schools and boasts an array of fantastic amenities. Situated on a canal lot with access to Lake Hancock, residents can enjoy activities such as skiing, fishing, or simply taking in the scenic views. The home's open floor plan and spacious kitchen make it ideal for entertaining and hosting family gatherings. Outside, the ample space and beautiful pool create an inviting setting, complemented by a covered lanai perfect for grilling or simply enjoying the refreshing lake breezes. Additionally, the media room provides a great space for movie nights and entertainment. The property offers numerous desirable features including quartz countertops, 42 maple cabinets, stainless steel appliances, and more. The community itself includes amenities such as a pool, dock, park, and playground, enhancing the overall lifestyle experience. It's important to note that there are additional costs associated with the property, including a $1000 Capital Contribution fee to be paid by the buyer at closing, as well as 2 months of HOA fees. These details provide important information for potential buyers to consider. Overall, this home in the Signature Lakes Independence community presents a wonderful opportunity for those seeking a vibrant and enjoyable living environment with a range of appealing features and amenities.
- Type:
- Single Family
- Sq.Ft.:
- 956
- Status:
- Active
- Beds:
- 2
- Lot size:
- 0.24 Acres
- Year built:
- 1952
- Baths:
- 1.00
- MLS#:
- O6197645
- Subdivision:
- Westchester Place
ADDITIONAL INFORMATION
2 Bedroom, 1 bath home with a detached garage. Luxury vinyl in the living, kitchen and dining room. Carpet in the bedrooms. Covered patio in the back. All on .24 acres. Less than 30 minutes to Walt Disney World & 20 minutes to downtown Orlando. Very close to schools, shopping and restaurants. The seller will not entertain any offers until 4-25-2024.
- Type:
- Single Family
- Sq.Ft.:
- 2,477
- Status:
- Active
- Beds:
- 4
- Lot size:
- 0.19 Acres
- Year built:
- 2018
- Baths:
- 4.00
- MLS#:
- G5081138
- Subdivision:
- Waterleigh Ph 2a
ADDITIONAL INFORMATION
Welcome to this stunning 4-bedroom, 3.5-bathroom home, meticulously crafted in 2018 and impeccably maintained since. Step inside to discover a world of elegance and comfort, where every detail has been thoughtfully designed. Admire the sleek granite countertops in the kitchen, perfect for both everyday cooking and entertaining guests. The loft features a striking accent wall, adding a touch of contemporary flair to the space. Retreat to the master bathroom, complete with a luxurious vanity station and a custom walk-in closet fit for a fashion aficionado. Outside, unwind on the screened-in covered lanai or utilize the rear-entry garage for convenience and privacy. Located in a vibrant community, residents enjoy access to resort-style amenities including a sparkling pool, sand volleyball court, and tennis courts, promising endless opportunities for recreation and relaxation. Don't miss your chance to make this exquisite residence your forever home. Schedule your showing today and prepare to be captivated by all this property has to offer.
- Type:
- Single Family
- Sq.Ft.:
- 3,122
- Status:
- Active
- Beds:
- 5
- Lot size:
- 0.09 Acres
- Year built:
- 2023
- Baths:
- 4.00
- MLS#:
- S5103117
- Subdivision:
- Winding Bay Ph 3
ADDITIONAL INFORMATION
Beautiful new and completely remodeled house, the house has 4 bedrooms, 2 and a half bathrooms plus the apartment. Porcelain floors, Calacata Quarzo in the shape of a waterfall and luxury bathrooms, the stairs were made of glass and on the second floor the carpet was removed and vinyl floors were installed, the patio has artificial grass, and a Jakuzzi the house is Completely fenced and the garage has an electric car charger installed. In the apartment, a kitchen and island were built with a washing machine and dryer, ready to rent and have an additional income. The seller is listing Agent.
- Type:
- Townhouse
- Sq.Ft.:
- 1,992
- Status:
- Active
- Beds:
- 4
- Lot size:
- 0.07 Acres
- Year built:
- 2023
- Baths:
- 3.00
- MLS#:
- G5081142
- Subdivision:
- Storey Grv Ph 4
ADDITIONAL INFORMATION
Discover The Montara, where luxury meets versatility! This trendsetting townhome spans two stories and offers four bedrooms, two and a half bathrooms, and a spacious two-car garage. Families will adore the ample living space provided by the large family room and convenient tech space on the second floor. Indulge in the ground-floor owner suite, featuring a spa-inspired bathroom and a fabulous walk-in closet. The work-efficient kitchen overlooks a charming patio, perfect for relaxing or entertaining guests. Every Montara home comes with Lennar’s Everything’s Included® promise, covering appliances, quartz countertops, blinds, and more. Plus, enjoy the convenience of keyless door locks and video doorbells in the Connected Home by Lennar®. The Montara is not just a home; it's a lifestyle. Nestled in Storey Grove, a Lennar Community is built on five pillars: Community, Nature, Health, Story, and Home. Immerse yourself in amenities like basketball courts, a clubhouse, a fitness center, conservation areas, parks, playgrounds, a resort-style swimming pool, and scenic walking trails. Looking for short-term options? The Montara is perfect for that too! Whether you're seeking a permanent residence or a lucrative investment opportunity for short-term rentals, this home offers unmatched versatility. Schedule your appointment today and step into the world of The Montara!
- Type:
- Single Family
- Sq.Ft.:
- 4,337
- Status:
- Active
- Beds:
- 5
- Lot size:
- 0.17 Acres
- Year built:
- 2018
- Baths:
- 5.00
- MLS#:
- O6197368
- Subdivision:
- Watermark
ADDITIONAL INFORMATION
The contemporary elegance of the front of the home with decorative corbels and tropical style shutters and front porch invites you to step into this sunlit, spacious home where modern clean lines meet timeless sophistication. The light gray walls with white trim throughout the home provide a soothing backdrop, allowing the architectural features of trey ceilings, high profile baseboard and wood laminate wide plank floors to shine. These stylish and durable floors seamlessly connect the living spaces, emphasizing openness and flow. At the front of the home is the perfect home office area, with the formal dining room providing a buffer space from the busier kitchen and the family room at the back of the home. These rooms overlook the stunning pool with a sun shelf and waterfall features. The contemporary gourmet kitchen is both a showcase and is extremely functional with sleek espresso cabinets, plentiful white quartz counters, a large center island highlighted by a stone front, striking pendant lighting and large deep farmhouse style single sink, recessed ceiling lighting, and both a walk-in pantry and a butler pantry. The breakfast room overlooks the backyard and has sliding glass patio doors to the tranquil, private oasis—the lanai and pool area. The family room has a custom wall unit with shelves and cabinets surrounding the contemporary stone fronted fireplace which can be set to many colors to set the desired mood. Tucked back in the corner of the first floor is the master suite. The bedroom features a trey ceiling with contrasting crown molding. There is a single French door that leads out to the lanai and pool area. The ensuite master bath has a stunning focal point center soaking tub. The separate vanities are on either side of the room. The shower, private toilet room and large walk-in closet complete this perfect master bedroom and ensuite bath. Additionally on this first level are the laundry room and ½ bath with a mudroom area between and accessible from the front hall or the back hall to the 3-car garage. On the second floor, the media/movie room is to the right of the top of the stairs ready for you to enjoy on movie nights. The center of the second story is the expansive loft which can be used in so many ways, play area, home school room, another gathering space or a game room. The four bedrooms are arranged two on each side of the loft with Jack and Jill bathrooms between each set of two bedrooms. There is also a guest ½ bath off the loft area-there is no waiting in line for a bathroom here. Nestled in the sought after tree lined neighborhood of Watermark which has excellent community amenities including a Clubhouse, two sparkling pools, one of which has an awesome waterslide for hours of fun, fitness center, social room which can be used for gatherings, tennis court, basketball court, 3 playgrounds, bocce court and a picnic pavilion. All for socializing and making memories and new friends. In front of the neighborhood is The Mark commercial center which boasts Starbucks, 7-11 gas station and convenience store, and several eateries and shops with more to come. This Winter Garden neighborhood has desirable schools located nearby, along with Orange County National Golf Center with two 18 holes championship courses where the PGA also conducts Q-school. The 429 highway is easy to access from this area and can connect you to many other major highways in Central Florida.
- Type:
- Single Family
- Sq.Ft.:
- 3,179
- Status:
- Active
- Beds:
- 5
- Lot size:
- 0.6 Acres
- Year built:
- 2020
- Baths:
- 4.00
- MLS#:
- O6195877
- Subdivision:
- Ravenna
ADDITIONAL INFORMATION
MOTIVATED SELLER!!! Welcome to this charming property located in the beautiful community of Winter Garden. This inviting home offers the perfect blend of comfort, style, and convenience, making it an ideal choice for discerning buyers. Situated on a spacious lot, this property boasts curb appeal with its well-maintained landscaping and attractive exterior. Upon entering the home, you are greeted by an open and airy floor plan that is perfect for both relaxing and entertaining. The interior features ample natural light and modern finishes throughout, creating a warm and inviting atmosphere. The Gourmet kitchen is a chef's dream, complete with quartz countertops, stainless steel appliances, and plenty of cabinet space. The master suite provides a peaceful retreat, offering a spacious bedroom, a luxurious ensuite bathroom, and a walk-in closet. Additional bedrooms are generously sized and perfect for accommodating family members or guests. Outside, the backyard offers a private sanctuary for outdoor enjoyment, with plenty of space for gardening, grilling, or simply relaxing in the Florida sunshine. Located in a sought-after neighborhood, this property is conveniently close to top-rated schools, shopping, dining, and recreational amenities. Whether you're looking for a place to call home or an investment opportunity, 7825 Bowery Drive has it all. Don't miss out on this fantastic opportunity to own a piece of Winter Garden's vibrant community. Schedule a showing today and see for yourself everything this property has to offer!
- Type:
- Single Family
- Sq.Ft.:
- 3,664
- Status:
- Active
- Beds:
- 4
- Lot size:
- 0.18 Acres
- Year built:
- 2018
- Baths:
- 4.00
- MLS#:
- O6196705
- Subdivision:
- 1960
ADDITIONAL INFORMATION
Welcome to your dream home nestled in the heart of Winter Garden's coveted A-rated school district! This magnificent 2018-built residence offers a perfect blend of modern luxury and comfortable living, providing an unparalleled opportunity for discerning buyers. Spacious 4 bedrooms and 3.5 bathrooms, providing ample space for families of all sizes. Impeccable craftsmanship and attention to detail evident throughout the home's elegant design. Open-concept layout, ideal for both entertaining and everyday living. Gourmet kitchen featuring high-end appliances, granite countertops, and custom cabinetry. Luxurious master suite with a spa- like en suite bathroom and walk-in closet. Thoughtfully designed outdoor living space, perfect for enjoying Florida's year-round sunshine. Conveniently located in a serene neighborhood within close proximity to top- rated schools, shopping, dining, and entertainment options. Situated in one of Winter Garden's most sought- after communities, known for its family-friendly atmosphere and convenient amenities. Easy access to major highways, making commuting a breeze to downtown Orlando and beyond. Enjoy the best of Florida living with nearby parks, golf courses, and scenic walking trails. Don't miss this incredible opportunity to make this exquisite property your own! Schedule your tour and experience luxury living at its finest in Winter Garden FL
- Type:
- Single Family
- Sq.Ft.:
- 2,700
- Status:
- Active
- Beds:
- 4
- Lot size:
- 0.14 Acres
- Year built:
- 2023
- Baths:
- 4.00
- MLS#:
- O6194390
- Subdivision:
- Lakeside/hamlin
ADDITIONAL INFORMATION
Welcome to your dream home in Horizon West, nestled in the picturesque Winter Garden area. This beautiful nearly new pool home offers an unparalleled blend of luxury, comfort, and modern design. As you step inside, you're greeted by stunning porcelain tile that flows seamlessly throughout the entire first floor living space, including the bedrooms. Generous bedroom sizes provide ample room for relaxation, with great storage options ensuring a clutter-free environment. The heart of this home is the incredible kitchen, a gourmet's delight boasting a huge island spacious enough to seat six comfortably. Equipped with a cooktop, hood, wall oven, and microwave, this kitchen is a chef's paradise. All appliances convey, making it easy for you to start creating culinary masterpieces from day one. The aesthetic appeal of the kitchen is further enhanced by its white countertops and cabinets, beautifully complemented by contrasting dark hardware and a high-end faucet. A farmhouse sink adds a touch of rustic charm, while the white backsplash adds just the right amount of personality to the space. Adjacent to the kitchen is a fantastic dining area, large enough to accommodate an extended table or even a buffet or servery, perfect for hosting gatherings and entertaining guests. The large family room provides a comfortable space for relaxation and bonding with loved ones. The laundry room is thoughtfully designed with a laundry sink and upper cabinets, adding convenience to your daily routine. Retreat to the primary bedroom, a spacious oasis of tranquility featuring an added bay window that offers a gorgeous view of the pool. Two large closets provide ample storage space, while the spa-like bathroom invites you to unwind and indulge in luxury. Outside, the allure continues with a pool and spa surrounded by decking, inviting you to soak in the sun and enjoy the ultimate outdoor living experience. A privacy fence ensures seclusion, allowing you to relax in peace and tranquility. One of the many highlights of this home is its proximity to Disney, offering you the magical experience of watching fireworks from the comfort of your own backyard. Ascend the staircase to discover even more delights awaiting you upstairs. Here, a large bonus room awaits, offering endless possibilities for fun and play. Whether you envision it as a game room, home theater, or hobby space, this versatile area is sure to become a favorite gathering spot for family and friends. Completing this upper level is another full bathroom and closet, adding convenience and flexibility to the space. This additional bathroom ensures that everyone's needs are met, while the closet provides valuable storage space for linens, games, or seasonal items. With its spacious layout and multifunctional design, the upstairs area serves a multitude of purposes, catering to your lifestyle and preferences with ease. Whether you need a quiet retreat, a place to entertain guests, or a space for family activities, this bonus room offers endless opportunities for enjoyment and relaxation. Welcome to a home where every inch is designed to enhance your quality of life and provide countless opportunities for creating cherished memories. Experience the epitome of luxury living in Horizon West, where every detail is designed to elevate your lifestyle and create unforgettable memories. Welcome home.
- Type:
- Single Family
- Sq.Ft.:
- 3,458
- Status:
- Active
- Beds:
- 4
- Lot size:
- 0.52 Acres
- Year built:
- 2015
- Baths:
- 4.00
- MLS#:
- O6197562
- Subdivision:
- Lake Cove Pointe Ph 02
ADDITIONAL INFORMATION
Don't let this opportunity slip away to visit a magnificent single-family home nestled at 545 Lake Cove Pointe Cir. The abundance of natural light streams through the windows, perfectly framing the breathtaking views that adorn the master bedroom, dining area, family room, and expansive upstairs great room. The spacious first-floor master suite features a private sitting area and an exquisite bath with a walk-in shower and venetian tub. With three additional bedroom suites, an office, and a laundry room, every aspect of comfort is meticulously addressed. The fully equipped kitchen is not only beautiful but also environmentally conscious, featuring solar panels for sustainable energy and a water softener for enhanced water quality. Outside, the glistening pool overlooks the vast expanse of Lake Apopka, complemented by a covered pool area, sun loungers, parasol, and a dock for direct lake access. Don't miss out on this remarkable opportunity; schedule your viewing today!
| All listing information is deemed reliable but not guaranteed and should be independently verified through personal inspection by appropriate professionals. Listings displayed on this website may be subject to prior sale or removal from sale; availability of any listing should always be independently verified. Listing information is provided for consumer personal, non-commercial use, solely to identify potential properties for potential purchase; all other use is strictly prohibited and may violate relevant federal and state law. Copyright 2024, My Florida Regional MLS DBA Stellar MLS. |
Winter Garden Real Estate
The median home value in Winter Garden, FL is $578,990. This is higher than the county median home value of $248,600. The national median home value is $219,700. The average price of homes sold in Winter Garden, FL is $578,990. Approximately 65% of Winter Garden homes are owned, compared to 27.02% rented, while 7.98% are vacant. Winter Garden real estate listings include condos, townhomes, and single family homes for sale. Commercial properties are also available. If you see a property you’re interested in, contact a Winter Garden real estate agent to arrange a tour today!
Winter Garden, Florida has a population of 40,799. Winter Garden is more family-centric than the surrounding county with 42.65% of the households containing married families with children. The county average for households married with children is 31.19%.
The median household income in Winter Garden, Florida is $66,349. The median household income for the surrounding county is $51,586 compared to the national median of $57,652. The median age of people living in Winter Garden is 36.9 years.
Winter Garden Weather
The average high temperature in July is 92.3 degrees, with an average low temperature in January of 47.5 degrees. The average rainfall is approximately 51.5 inches per year, with 0 inches of snow per year.
