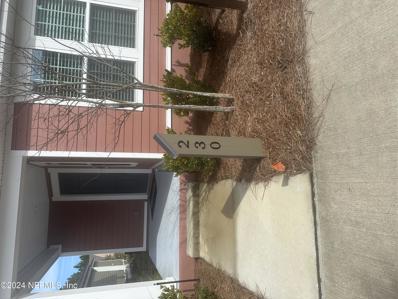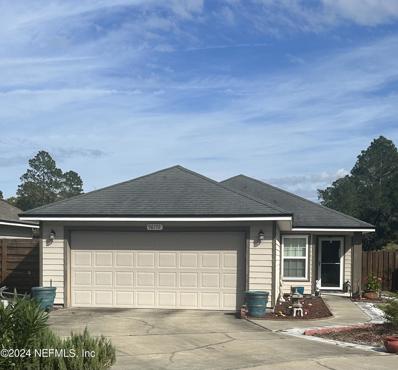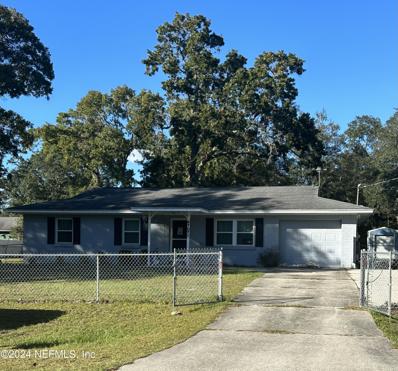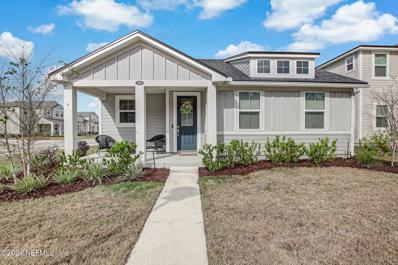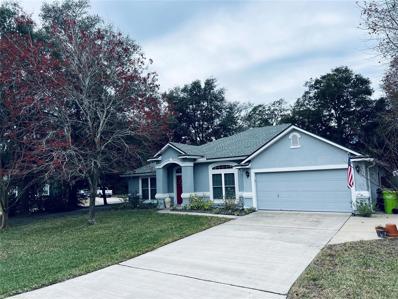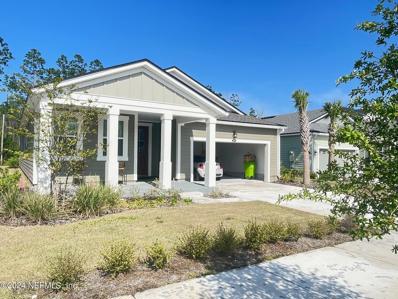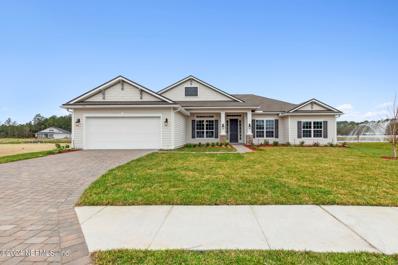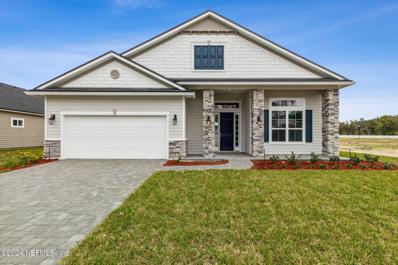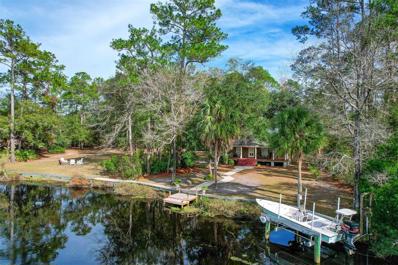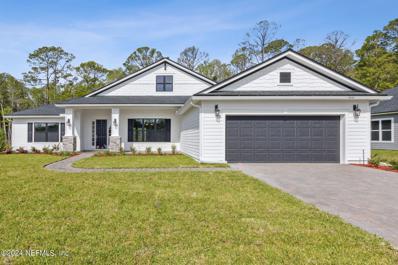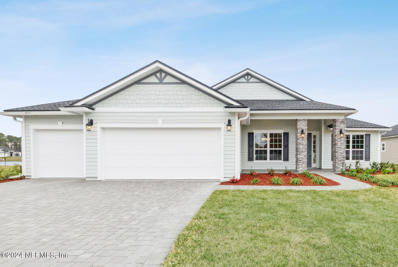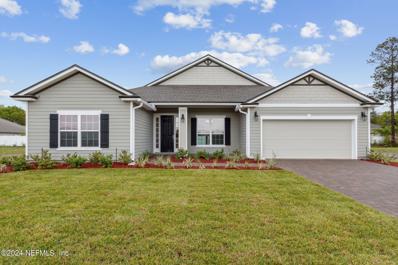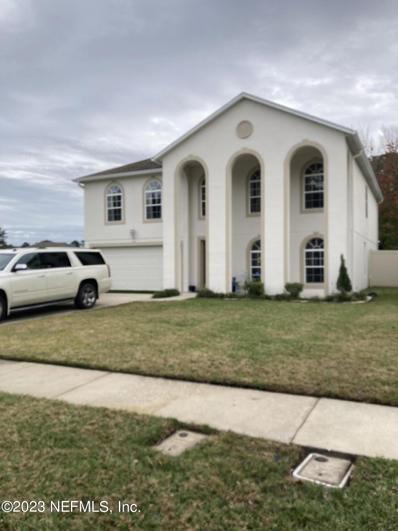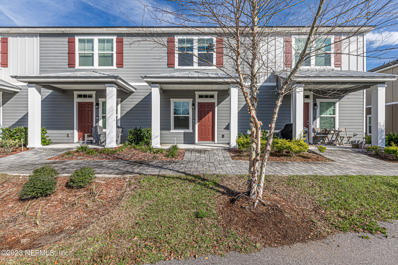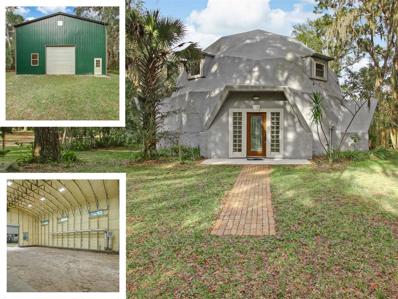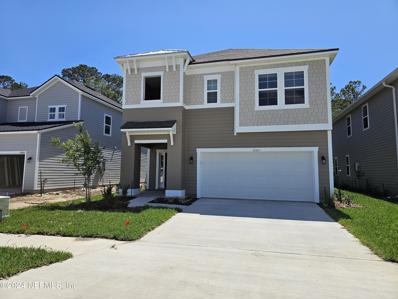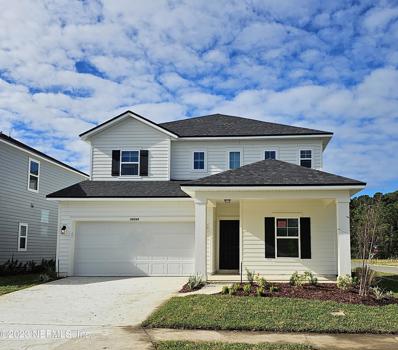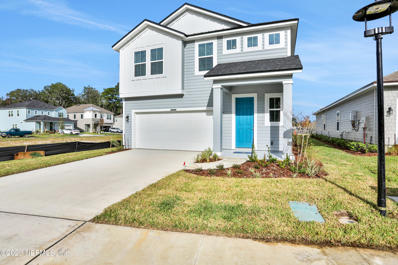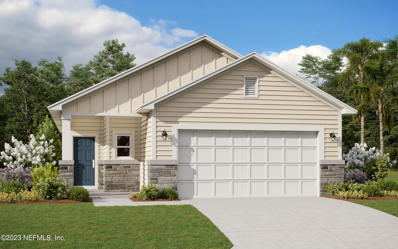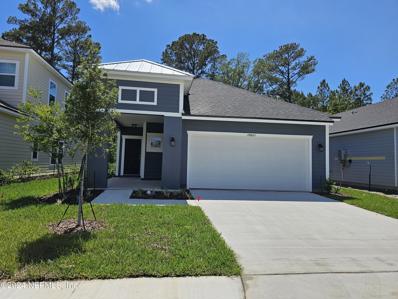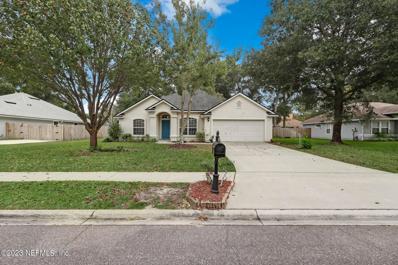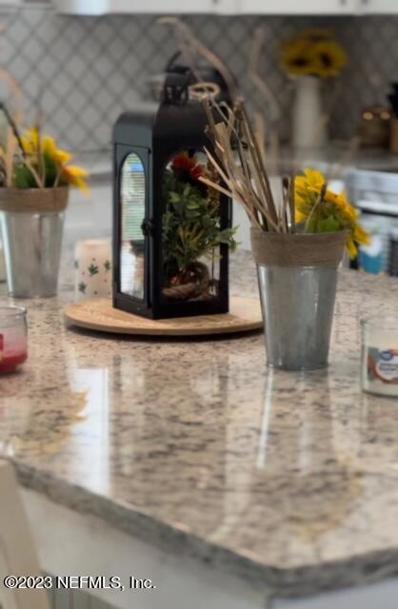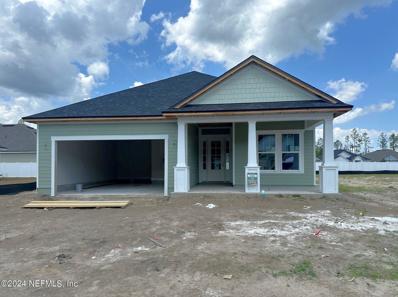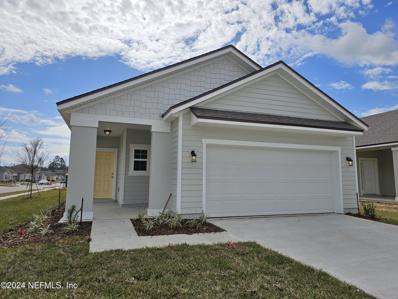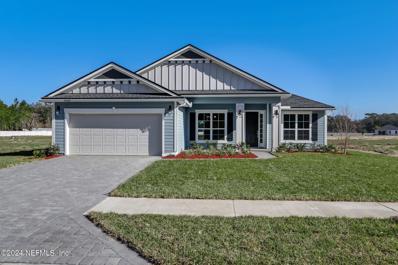Yulee FL Homes for Sale
$389,900
230 Wildlight Avenue Yulee, FL 32097
- Type:
- Townhouse
- Sq.Ft.:
- n/a
- Status:
- Active
- Beds:
- 3
- Lot size:
- 0.07 Acres
- Year built:
- 2023
- Baths:
- 3.00
- MLS#:
- 2006020
- Subdivision:
- Wildlight Phase 1
ADDITIONAL INFORMATION
Newly built luxury townhome with 1632 SF. Only 5 townhomes left! The primary suite on the first floor. 3 bedrooms 2.5 baths. Natural gas appliances, finished 2 car garage. Many design upgrades. Wildlight offers miles of hiking and bike trails, a newer YMCA, Publix , A rated Nassau Schools and is minutes from JAX International, downtown Jacksonville, Amelia Island and the Atlantic beaches.
- Type:
- Single Family
- Sq.Ft.:
- n/a
- Status:
- Active
- Beds:
- 3
- Lot size:
- 0.14 Acres
- Year built:
- 2011
- Baths:
- 2.00
- MLS#:
- 2005911
- Subdivision:
- Heron Isles
ADDITIONAL INFORMATION
Come see this well kept single family home located on a cul de sac in a highly desirable neighborhood. Home features a spacious living room, kitchen/dining room combo, split bedrooms with a bonus room on the back of the house. Bonus room has its own central AC split system. This room would be great for an office, playroom, exercise room, teenager, mother in law, etc.. Seller has already had a home inspection and termite inspection (WDO) done on the home. Both completed on 10/23/23. New HVAC system installed on 01/12/2023. The seller is ready to move! Convenient location near public schools, shopping, dining, physician offices, theater and more. Schedule your showing today!!
- Type:
- Single Family
- Sq.Ft.:
- n/a
- Status:
- Active
- Beds:
- 3
- Lot size:
- 0.5 Acres
- Year built:
- 1993
- Baths:
- 1.00
- MLS#:
- 2004036
- Subdivision:
- Benchmark Glen
ADDITIONAL INFORMATION
This concrete block home has been well loved! Home has 3 bedrooms, 1 full bath, kitchen/dining room combo and a living room. Exterior has a fully fenced in front and back yard with entry gate, front covered patio, 2 sheds and an expanded driveway. Recent updates include: NEW windows (lifetime warranty), utility sink in garage, hot water tank, well pump, bathtub, waterproof laminate flooring throughout entire home, coil for AC unit, AC unit electrical board in 2022, several new wall outlets, generator outlet installed on back of home, appliances, plumbing under kitchen sink, kitchen sink, faucet and a beautiful Gazebo with a ceiling fan! The seller painted all walls and ceilings, but did not paint one of the walls around the window after installation. This home is conveniently located within 3.5 miles of Publix, Home Depot, Target, physician offices, movie theater and more!! NO HOA and NO CDD fees!
$440,000
706 Loblolly Lane Yulee, FL 32097
Open House:
Saturday, 5/4 3:00-5:00PM
- Type:
- Single Family
- Sq.Ft.:
- n/a
- Status:
- Active
- Beds:
- 3
- Lot size:
- 0.17 Acres
- Year built:
- 2022
- Baths:
- 2.00
- MLS#:
- 2003024
- Subdivision:
- Wildlight
ADDITIONAL INFORMATION
CONTINGENT OFFERS WILL BE CONSIDERED! Beautiful home on corner lot in Forest Park subdivision in WILDLIGHT. Enjoy the breeze from your rocking chair on your front porch, while you sip your favorite beverage and wave at passers-by. This open-concept home offers plenty of space and ample parking for family gatherings, football parties, and game nights that go off without a hitch. The dazzling white kitchen and quartz countertops are sure to impress as guests come in through the front door. The spacious master suite and large bedrooms allow an escape for some quiet time, and the split bedroom plan gives plenty of privacy. Within walking distance to the community pool, walking trails, and Wildlight Elementary, and just a short golf cart ride to restaurants, shops, and other amenities. Very convenient to I-95, and just a short distance to Kings Bay, NAS JAX, Mayport, Jacksonville, and th
- Type:
- Single Family
- Sq.Ft.:
- 1,895
- Status:
- Active
- Beds:
- 4
- Lot size:
- 0.29 Acres
- Year built:
- 2005
- Baths:
- 2.00
- MLS#:
- 106859
- Subdivision:
- Meadowfield
ADDITIONAL INFORMATION
Rarely available 4-Bedroom, 2-Bath, 2-car garage home built by Atlantic Builders featuring Casa Grande Floorplan situated on corner lot deep in the Meadowfield Community. Great family home with plenty of room to grow. Kitchen Pantry. Large fenced-in backyard including tool shed and extended concrete parking area. Annual Termite Inspected. Pella Windows and Doors. Close to award winning Yulee public schools from K-12. Conveniently close to a wide array of shops, stores, movie theaters, restaurants, golf courses, government complex, and 10 miles to beach.
$550,000
504 Blue Daze Street Yulee, FL 32097
- Type:
- Single Family
- Sq.Ft.:
- n/a
- Status:
- Active
- Beds:
- 3
- Year built:
- 2022
- Baths:
- 2.00
- MLS#:
- 2002347
- Subdivision:
- Wildlight
ADDITIONAL INFORMATION
Almost brand New flat two car garage house in desirable Wildlight community. Mattamy Home popular Cedar floor plan with 10'' ceiling, hard surface floor in all living area , extended family room, kitchen and bathrooms, carpet in bedrooms, stainless steel appliances. washer and dryer. Five walk in closets, two in master bedroom, one for guest room, one next to laundry room and one for kitchen. Enjoy wildlight community
- Type:
- Single Family
- Sq.Ft.:
- n/a
- Status:
- Active
- Beds:
- 4
- Year built:
- 2024
- Baths:
- 3.00
- MLS#:
- 2000509
- Subdivision:
- Sandy Ridge
ADDITIONAL INFORMATION
SEDA NEW HOMES: New construction! Sandy Ridge is a new community ideally located off of Miner Road with a private gated entrance and only 89 homesites. The Venice floorplan has 4 bedrooms, 3 baths, an open concept Kitchen/Gathering Room looking out through a large sliding glass door. The stunning kitchen includes a stainless steel appliance package, 42'' cabinets with crown molding, and a double door pantry closet. The separate dining room right off of the Kitchen is ideal for entertaining. This rendering is a conceptual drawing only and is not meant to represent the actual exterior colors. Builder reserves the right to modify.
- Type:
- Single Family
- Sq.Ft.:
- n/a
- Status:
- Active
- Beds:
- 4
- Year built:
- 2024
- Baths:
- 3.00
- MLS#:
- 2000406
- Subdivision:
- Sandy Ridge
ADDITIONAL INFORMATION
SEDA NEW HOMES: New construction! Sandy Ridge is a new community ideally located off of Miner Road with a private gated entrance and only 89 homesites. The Almeria is one of our show stopper floorplans with a 2 stories showcasing 3/4 bedrooms and 3 baths. You have to check out the impressive space upstairs! We have set it up to be an extra private suite for you and your family. The study and dining room are oversized and the perfect place for entertaining! This stunning upgraded kitchen includes a stainless steel appliance package, 42'' cabinets with crown molding and the open concept everyone loves. This rendering is a conceptual drawing only and is not meant to represent the actual exterior colors. Builder reserves the right to modify.
$975,000
65094 LOGAN Road Yulee, FL 32097
- Type:
- Single Family
- Sq.Ft.:
- 1,101
- Status:
- Active
- Beds:
- 2
- Lot size:
- 2.49 Acres
- Year built:
- 1885
- Baths:
- 2.00
- MLS#:
- 106646
ADDITIONAL INFORMATION
If you are looking for your own little piece of paradise look no further. Come home to this gorgeously remodeled, late 1800’s, historical home sitting on 2.49 acres of beautiful land. The home sits on the deep waters of Boggy Creek with 240 feet of water frontage with your own boat lift. This home is conveniently located just minutes from I-95 and the conveniences of the new Wildlight Developement area. Hop on I-95 and your only minutes from Jacksonville to the south and Georgia to the north. Also plenty of room to build that new dream home as well, if that’s your fancy. This type of acreage on deep water doesn’t come along very often so don’t miss this opportunity to own your slice of heaven on earth. Once you arrive, you will never want to leave. Please note that this is a two parcel listing and will not be separated. Public records do not reflect the square footage of combined parcels which is 108,464 nor the 2004 combined purchase price of $310,000.
- Type:
- Single Family
- Sq.Ft.:
- n/a
- Status:
- Active
- Beds:
- 4
- Year built:
- 2024
- Baths:
- 3.00
- MLS#:
- 1261543
- Subdivision:
- Sandy Ridge
ADDITIONAL INFORMATION
SEDA NEW HOMES: New construction! Sandy Ridge is a new community ideally located off of Miner Road with a private gated entrance and only 89 homesites. The Amelia is one of our grandest floorplans with a spilt floorplan showcasing 4 bedrooms and 3 baths. You have to check out the impressive DOUBLE WIC in the Owner's Suite. The study and dinning room are oversized and the perfect place for entertaining! This stunning upgraded kitchen includes a stainless steel appliance package, 42'' cabinets with crown molding and the open concept everyone loves. This rendering is a conceptual drawing only and is not meant to represent the actual exterior colors. Builder reserves the right to modify.
- Type:
- Single Family
- Sq.Ft.:
- n/a
- Status:
- Active
- Beds:
- 4
- Year built:
- 2023
- Baths:
- 3.00
- MLS#:
- 1261535
- Subdivision:
- Sandy Ridge
ADDITIONAL INFORMATION
SEDA NEW HOMES: New construction! Sandy Ridge is a new community ideally located off of Miner Road with a private gated entrance and only 89 homesites. The Carrollview is one our most popular plans with 4 bedrooms, 3 baths, an open concept floorplan and a large sliding glass door. The stunning kitchen includes a stainless steel appliance package, 42'' cabinets with crown molding and granite countertops. This rendering is a conceptual drawing only and is not meant to represent the actual exterior colors. Builder reserves the right to modify.
- Type:
- Single Family
- Sq.Ft.:
- n/a
- Status:
- Active
- Beds:
- 4
- Year built:
- 2024
- Baths:
- 3.00
- MLS#:
- 1261530
- Subdivision:
- Sandy Ridge
ADDITIONAL INFORMATION
SEDA NEW HOMES: New construction! Sandy Ridge is a new community ideally located off of Miner Road with a private gated entrance and only 89 homesites. The Palazzo II is one of our favorite open concept floorplans with 4 bedrooms, 3 baths, and a large pantry. The 4th bedroom has an en suite bathroom making ideal for a guest room or in-law suite. The stunning kitchen includes a stainless steel appliance package, 42'' cabinets with crown molding and granite countertops. This rendering is a conceptual drawing only and is not meant to represent the actual exterior colors. Builder reserves the right to modify.
- Type:
- Single Family
- Sq.Ft.:
- n/a
- Status:
- Active
- Beds:
- 4
- Year built:
- 2007
- Baths:
- 3.00
- MLS#:
- 1261457
- Subdivision:
- River Glen
ADDITIONAL INFORMATION
An amazing dream home in River Glen. Huge corner lot with a fenced backyard. Lot of windows for natural light and large spaces throughout the home to spread out. The patio is screened with lots of play space for kids and pets. Office or library space at the entrance. Filtered water system in the kitchen. New dishwasher. Community club house with pool and workout facility. Motivated Seller
$255,000
86448 Mainline Road Yulee, FL 32097
- Type:
- Townhouse
- Sq.Ft.:
- n/a
- Status:
- Active
- Beds:
- 2
- Year built:
- 2021
- Baths:
- 3.00
- MLS#:
- 1260476
- Subdivision:
- Nassau Crossing Townhomes
ADDITIONAL INFORMATION
Discover the charm this 2-bed, 2.5-bath townhome in Nassau Crossing, a community designed for modern living. Built in 2020, this residence offers the ideal blend of contemporary style and convenience. Embrace the outdoors with picturesque walking trails and serene pond views, creating a natural retreat within the community. Seamless living is at your fingertips with shopping districts just moments away, providing easy access to daily essentials and boutique finds alike. For those yearning for sandy shores, your townhome is a short drive from the beach, offering quick getaways without sacrificing the comforts of home. Step into a home that reflects 2020 craftsmanship with its open layout. Enjoy easy parking and accessibility to major routes.
- Type:
- Single Family
- Sq.Ft.:
- 1,932
- Status:
- Active
- Beds:
- 3
- Lot size:
- 1.07 Acres
- Year built:
- 1993
- Baths:
- 2.00
- MLS#:
- 106551
ADDITIONAL INFORMATION
Experience natural beauty in Yulee with this unique property featuring a stunning geodesic-designed home boasting 3 Bedrooms, almost 2,000 sq ft of living area and 32' ceilings! Recently painted and structurally robust, the residence sits on over an acre of lush grounds with multiple fruit trees and berries. What sets this property apart is a carport big enough for 4 trucks and the exceptional 2,090 sq ft metal building. The building has been meticulously designed with 24’ ceilings, its own 200 Amp service line, spray foam insulation, and two 5-ton HVAC systems - offering a perfect space for an antique car collection, RVs, workshop, home gym, or creative haven. This residence seamlessly combines innovation, style, and the allure of a versatile metal building, providing a rare opportunity for a sustainable lifestyle in a picturesque setting. This property offers a way of life that combines efficiency and the joys of nature. Seize the opportunity to make this retreat your forever home!
- Type:
- Single Family
- Sq.Ft.:
- n/a
- Status:
- Active
- Beds:
- 4
- Year built:
- 2024
- Baths:
- 3.00
- MLS#:
- 1259947
- Subdivision:
- Tributary
ADDITIONAL INFORMATION
One or more photo(s) has been virtually staged. Under Construction. **SAMPLE PICS** READY SPRING 2024! The VILANO Plan; Home has 4 BR/ LOFT/ 3 BTH / 2 CAR. 2 Story, Culdesac / Preserve/Water Lot!! Open floor plan and features a Gourmet Kitchen with Gas Cooktop, Stainless Hood, Double Pot Drawers, Micro/Oven Combo! Upgraded White Cabs, Backsplash and Quartz Counters in Kitchen! Single Tray in Loft , Triple slider at Covered Lanai! Wood Look Tile in all common & wet areas. Natural gas community. Tributary is the perfect location for your active lifestyle. There are miles of nature trails and a wonderful community pool / fitness center and much more.
- Type:
- Single Family
- Sq.Ft.:
- n/a
- Status:
- Active
- Beds:
- 4
- Year built:
- 2024
- Baths:
- 3.00
- MLS#:
- 1259940
- Subdivision:
- Tributary
ADDITIONAL INFORMATION
One or more photo(s) has been virtually staged. Under Construction. DRIFTWOOD plan; Culdesac / Water Lot Home has 4 Beds, 3 Baths, 2 CAR. 2 Story Plan! Open floor plan , Great Family Room overlooking Kitchen. Gourmet Kitchen with Gas Cooktop, Micro Above, Upgraded White Cabs, Backsplash and Quartz Counters in Kitchen! Single Tray in Loft , Triple slider at Covered Lanai.! Wood Look Tile in all common and wet areas. Natural gas community. Tributary is the perfect location for your active lifestyle. There are miles of nature trails and a wonderful community pool / fitness center and much more.
- Type:
- Single Family
- Sq.Ft.:
- n/a
- Status:
- Active
- Beds:
- 3
- Year built:
- 2024
- Baths:
- 3.00
- MLS#:
- 1259932
- Subdivision:
- Tributary
ADDITIONAL INFORMATION
One or more photo(s) has been virtually staged. Under Construction. ***SAMPLE PHOTOS!!** Est Completion May 2024! The 2-story NASSAU ''C'' (Lot 608 Wetland Preserve Lot ) features 3 Bedrooms,Loft ,2.5 Baths,2 car Garage. The Open Floor Plan w/Upgraded White Cabs, Back Splash, Quartz Counters, 9'x8'slider & Covered Lanai make this Home Perfect for Entertaining Your Friends & Family! Tributary is a Natural Gas Community with Miles of Nature Trails, Dog Parks and Resort Style Amenity Center to match Your Active Lifestyle! Call now for an appointment!
$421,990
75275 Plumbago Trace Yulee, FL 32097
- Type:
- Single Family
- Sq.Ft.:
- n/a
- Status:
- Active
- Beds:
- 3
- Year built:
- 2024
- Baths:
- 2.00
- MLS#:
- 1259927
- Subdivision:
- Tributary
ADDITIONAL INFORMATION
One or more photo(s) has been virtually staged. Under Construction. Est Completion Spring 2024* Sample Photos* The Avondale floor plan. One story home has 3BR / 2 Baths. Very open floor plan with large kitchen island. Gourmet Kitchen w.Microwave / Wall Oven, Gas Cooktop, SS Hood. Solid Surface countertops in the kitchen. Upgraded Tile in Common areas, Triple Slider on Covered Lanai, Beautiful Water Lot in a natural gas community. Tributary is the perfect location for your active lifestyle. There will be miles of nature trails and a wonderful community pool / fitness center and much more. Call to schedule your appointment.
- Type:
- Single Family
- Sq.Ft.:
- n/a
- Status:
- Active
- Beds:
- 3
- Year built:
- 2024
- Baths:
- 2.00
- MLS#:
- 1259926
- Subdivision:
- Tributary
ADDITIONAL INFORMATION
*Sample Photos* READY SPRING NOW. The Avondale floor plan. One story home has 3BR / 2 Baths. Very open floor plan with large kitchen island. Gourmet Kitchen w.Microwave / Wall Oven, Gas Cooktop, SS Hood. Solid Surface countertops in the kitchen. Upgraded Tile in Common areas, Triple Slider on Covered Lanai, Wetland Preserve Lot in a natural gas community. Tributary is the perfect location for your active lifestyle. There will be miles of nature trails and a wonderful community pool / fitness center and much more. Call to schedule your appointment.
- Type:
- Single Family
- Sq.Ft.:
- n/a
- Status:
- Active
- Beds:
- 3
- Year built:
- 2004
- Baths:
- 2.00
- MLS#:
- 1259749
- Subdivision:
- Meadowfield
ADDITIONAL INFORMATION
Introducing a charming 3-bedroom, 2-bath home nestled in the serene enclave of Meadowfield. This well-maintained residence offers a perfect blend of comfort and style, with a secluded atmosphere providing a peaceful retreat from the hustle and bustle. Step inside to discover a thoughtfully designed split bedroom floor plan, ensuring privacy and convenience for all occupants. Comfortable eat-in kitchen with 42'' cabinets. The home has new Luxury Vinyl Plank flooring in both bathrooms, adding a touch of modern elegance along with a stylish double sink. The location of this property is truly unbeatable, with proximity to schools, shopping centers, and pristine beaches. Enjoy the convenience of being just a short drive away from Jacksonville and Kings Bay, making this home a strategic cho
$549,900
85314 Phillips Road Yulee, FL 32097
- Type:
- Single Family
- Sq.Ft.:
- n/a
- Status:
- Active
- Beds:
- 4
- Year built:
- 2023
- Baths:
- 3.00
- MLS#:
- 1259292
- Subdivision:
- Lofton Bluff
ADDITIONAL INFORMATION
Welcome to your stunning new home in Yulee, Florida, nestled within Nassau County's scenic landscape. This 2023-built haven boasts 4 bedrooms and 3 bathrooms .Revel in the freedom of no HOA or CDD fees, offering you unparalleled autonomy and space to create your perfect oasis. Inside, discover a modern design featuring timeless tile flooring throughout the residence, seamlessly blending style with easy maintenance. The open floor plan invites light and air, fostering a sense of openness and connectivity between spaces, ideal for both relaxation and entertainment. Step outside to your private retreat—an above-ground pool surrounded by a beautifully crafted deck, promising days filled with relaxation and outdoor enjoyment.
$569,900
315 Sawgrass Drive Yulee, FL 32097
- Type:
- Single Family
- Sq.Ft.:
- n/a
- Status:
- Active
- Beds:
- 3
- Year built:
- 2024
- Baths:
- 2.00
- MLS#:
- 1257381
- Subdivision:
- Wildlight
ADDITIONAL INFORMATION
Riverside Homes Eliza plan with 3 bedrooms, 2 baths, study, 10' ceilings, 8' interior doors and oversized garage with lots of storage on a manor lot with a large backyard is under construction with a late summer completion. Some of the structural options included are sitting room, 12' slider in family room. kitchen with under cabinet lighting in the kitchen and wired for double pendants at the large island and more. A very short walk to Wildlight Elementary, the pool, trailhead and YMCA. You will love coming home to your NEW Riverside Home! Floor plan in documents. ** Photos of a similar home**
- Type:
- Single Family
- Sq.Ft.:
- n/a
- Status:
- Active
- Beds:
- 3
- Year built:
- 2024
- Baths:
- 2.00
- MLS#:
- 1257285
- Subdivision:
- Tributary
ADDITIONAL INFORMATION
READY NOW ACTUAL PHOTOS The Avondale floor plan. One story home has 3BR / 2 Baths. Very open floor plan with large kitchen island. Gourmet Kitchen w.Microwave / Wall Oven, Gas Cooktop, SS Hood. Solid Surface countertops in the kitchen. Upgraded Tile in Common areas, Triple Slider on Covered Lanai, Corner Lot in a natural gas community. Tributary is the perfect location for your active lifestyle. There will be miles of nature trails and a wonderful community pool / fitness center and much more. Call to schedule your appointment.
- Type:
- Single Family
- Sq.Ft.:
- n/a
- Status:
- Active
- Beds:
- 4
- Year built:
- 2023
- Baths:
- 3.00
- MLS#:
- 1253595
- Subdivision:
- Sandy Ridge
ADDITIONAL INFORMATION
SEDA NEW HOMES: New construction! Sandy Ridge is a new community ideally located off of Miner Road with a private gated entrance and only 89 homesites. The Carrollview is one our most popular plans with 4 bedrooms, 3 baths, an open concept floorplan and a large sliding glass door. The stunning kitchen includes a stainless steel appliance package, 42'' cabinets with crown molding and granite countertops. This rendering is a conceptual drawing only and is not meant to represent the actual exterior colors. Builder reserves the right to modify.

Andrea Conner, License #BK3437731, Xome Inc., License #1043756, AndreaD.Conner@Xome.com, 844-400-9663, 750 State Highway 121 Bypass, Suite 100, Lewisville, TX 75067

The data relating to real estate for sale on this web site comes in part from a cooperative data exchange program of Amelia Island/Nassau County MLS. Real estate listings held by brokerage firms other than the Broker hosting this site are marked with the MLS/IDX Logo. Data provided is deemed reliable but is not guaranteed. © 2024 Amelia Island/Nassau County Association of Realtors® - All Rights Reserved.
Yulee Real Estate
The median home value in Yulee, FL is $381,390. This is higher than the county median home value of $283,000. The national median home value is $219,700. The average price of homes sold in Yulee, FL is $381,390. Approximately 71.14% of Yulee homes are owned, compared to 22.33% rented, while 6.53% are vacant. Yulee real estate listings include condos, townhomes, and single family homes for sale. Commercial properties are also available. If you see a property you’re interested in, contact a Yulee real estate agent to arrange a tour today!
Yulee, Florida has a population of 12,244. Yulee is more family-centric than the surrounding county with 28.41% of the households containing married families with children. The county average for households married with children is 26.28%.
The median household income in Yulee, Florida is $57,627. The median household income for the surrounding county is $64,294 compared to the national median of $57,652. The median age of people living in Yulee is 38.2 years.
Yulee Weather
The average high temperature in July is 90.6 degrees, with an average low temperature in January of 44.5 degrees. The average rainfall is approximately 50.2 inches per year, with 0 inches of snow per year.
