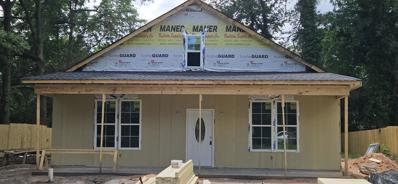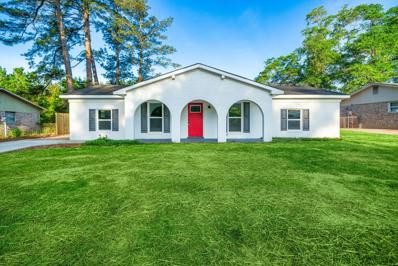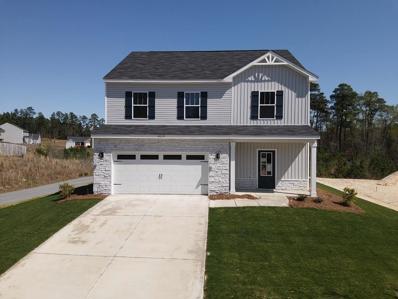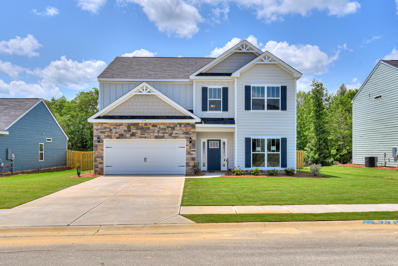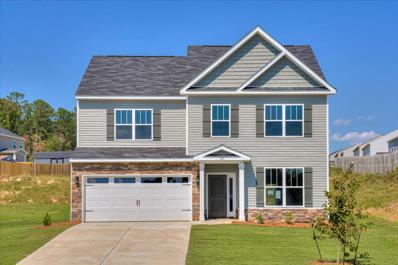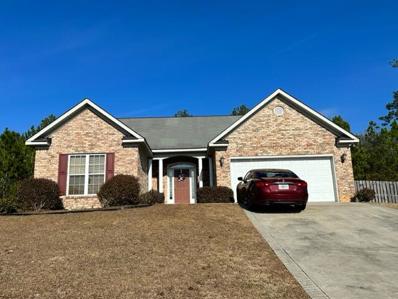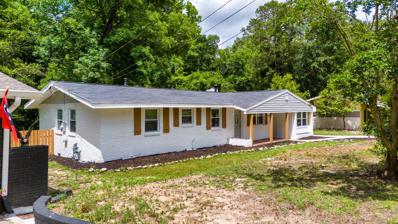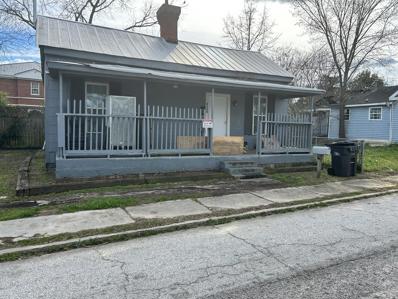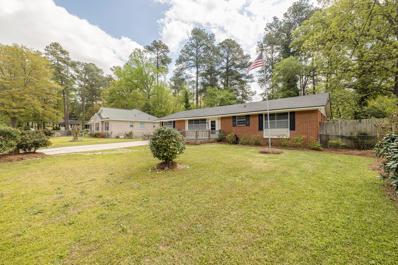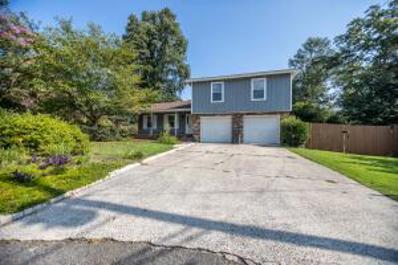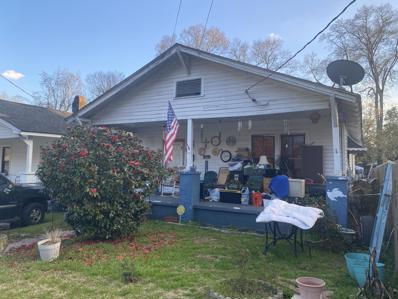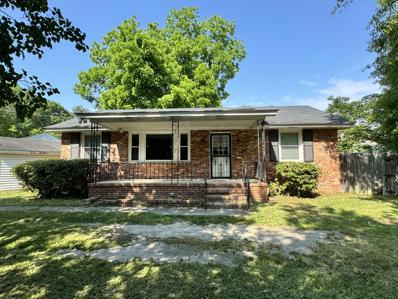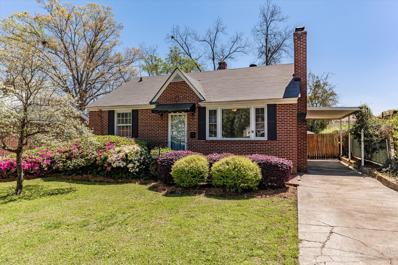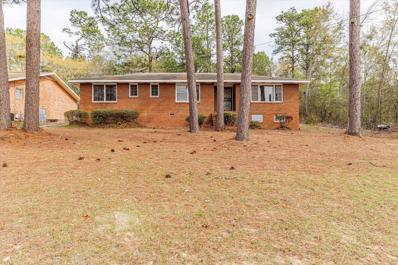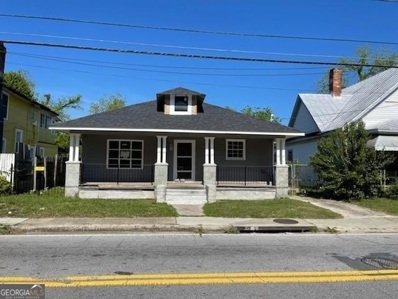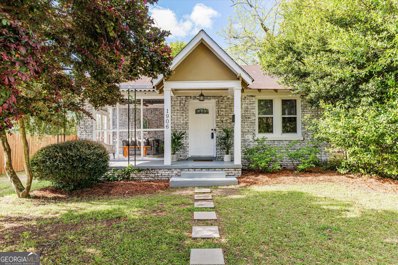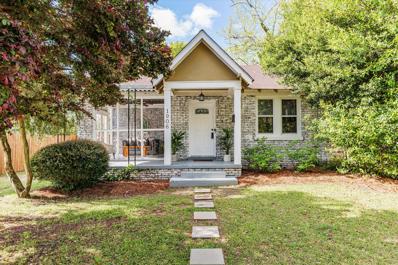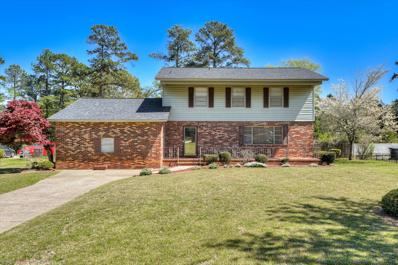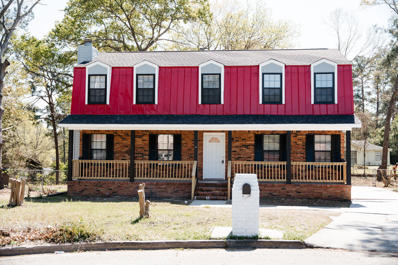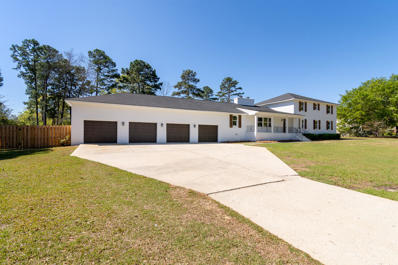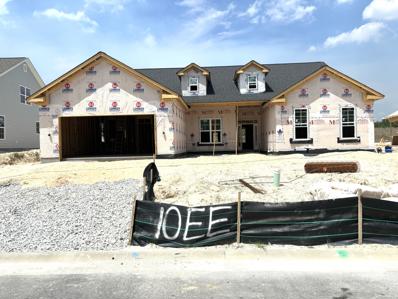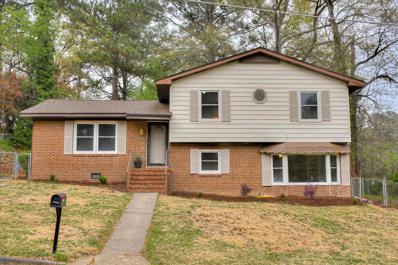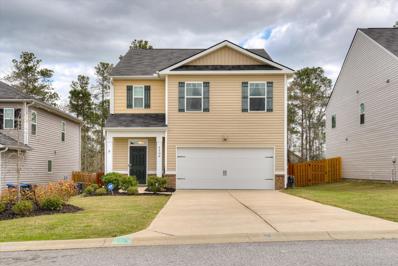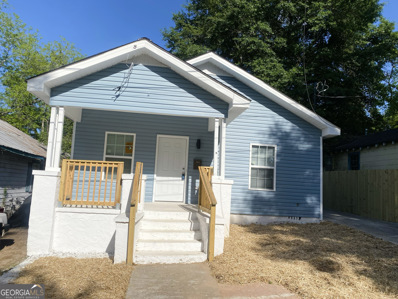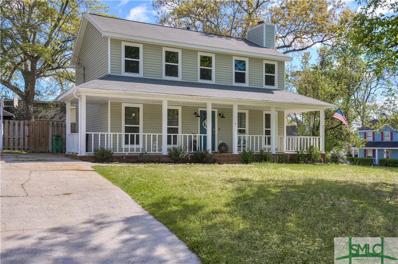Augusta GA Homes for Sale
$225,000
Darlington Drive Augusta, GA 30904
- Type:
- Single Family
- Sq.Ft.:
- 1,428
- Status:
- Active
- Beds:
- 3
- Lot size:
- 0.22 Acres
- Year built:
- 2024
- Baths:
- 2.00
- MLS#:
- 527480
ADDITIONAL INFORMATION
New Construction. Estimated day of completion is 8/30/2024 Floor plan may have some modifications. 3 bedrooms, 2 full baths, granite countertops, stainless appliances, LVT & Carpet Floors!
$199,900
Cairo Dr. Drive Augusta, GA 30906
- Type:
- Single Family
- Sq.Ft.:
- 1,651
- Status:
- Active
- Beds:
- 4
- Year built:
- 1974
- Baths:
- 2.00
- MLS#:
- 527461
ADDITIONAL INFORMATION
2611 Cairo Dr... Completely remodeled 4 BR 2 BA brick home. New windows, new HVAC, new flooring, fresh paint, practically new bathrooms, like new kitchen, brand new appliances and new fixtures. Seller is licensed agent.
$339,800
Cottingham Way Augusta, GA 30909
- Type:
- Single Family
- Sq.Ft.:
- 2,031
- Status:
- Active
- Beds:
- 4
- Lot size:
- 0.22 Acres
- Year built:
- 2024
- Baths:
- 3.00
- MLS#:
- 527440
ADDITIONAL INFORMATION
**$10,000 INCENTIVES!** Step into luxury living with Keystone Builders' stunning new floor plan, The Fleming! This architectural masterpiece boasts 4 bedrooms and 2.5 bathrooms, providing the perfect blend of space and intimacy for your family. As you enter, be captivated by the open concept design that seamlessly integrates each room, creating a harmonious flow throughout the home. Sunlight dances through the strategically placed windows, bathing the entire living space in a warm, natural glow. Embrace modern living with the energy-efficient radiant sheathing board, ensuring that your home is not only stylish but environmentally conscious. The double car garage offers both convenience and security, providing ample space for your vehicles and additional storage. The heart of this home lies in the kitchen, adorned with exquisite granite countertops and custom cabinets. Cooking and entertaining become a joyous affair in this tastefully designed space. Ascend the staircase, adorned with elegant wrought iron spindles, and discover the sanctuary of the bedrooms. The master suite is a haven of tranquility, offering a private retreat with an ensuite bathroom featuring granite countertops and all the modern amenities you desire. On the first floor, revel in the luxury vinyl tile (LVT) flooring that adds a touch of sophistication to the living areas. Keystone Builders ensures that every detail is meticulously crafted, from the flooring to the ceiling, creating an ambiance of refined elegance. Experience the convenience of working with our preferred lenders, and you may find yourself eligible for a deal that includes no down payment and little to no closing costs. The Fleming by Keystone Builders is not just a home; it's a lifestyle upgrade. Elevate your living experience and make The Fleming your new address of distinction.
$355,900
Cottingham Way Augusta, GA 30909
- Type:
- Single Family
- Sq.Ft.:
- 2,555
- Status:
- Active
- Beds:
- 5
- Lot size:
- 0.21 Acres
- Year built:
- 2024
- Baths:
- 3.00
- MLS#:
- 527438
ADDITIONAL INFORMATION
*$10,000 INCENTIVE!!!* GRANITE HILL!!! QUALITY BUILT BY LOCAL BUILDER. EARTHCENTS/ENERGY EFFICIENT ALL ELECTRIC NEW HOME. $10,000 INCENTIVE!!! *PHOTOS ARE STOCK PHOTOS!* The WILLIAMSBURG B, 5 bedrooms and 3 full bathrooms, with vinyl siding, 10 X 12 Patio, and a large 2-story open foyer which allows for plenty of natural light to enter home. The foyer connects to a formal dining room, which leads onto the kitchen. The Kitchen has custom cabinets with granite counter tops with back splash, recessed & pendant lighting, Whirlpool stainless steel dishwasher, smooth top range & built - in microwave. Thermostat radiant roof board - great $$ saver. LVT Flooring through out first level. Stain resistant frieze carpet with 6 lb. pad in bedrooms. Owner's Bath with granite counter top, garden tub with tile surround, walk in shower with glass door and dual vanities. Beautiful matching oil rubbed bronze fixtures throughout the home. Landscaped yard w/ sprinklers on all 4 sides. PHOTOS ARE STOCK PHOTOS!!!
$312,400
Cottingham Way Augusta, GA 30909
- Type:
- Single Family
- Sq.Ft.:
- 1,881
- Status:
- Active
- Beds:
- 3
- Lot size:
- 0.14 Acres
- Year built:
- 2024
- Baths:
- 3.00
- MLS#:
- 527441
ADDITIONAL INFORMATION
$10,000 INCENTIVES! Step into this captivating open foyer plan, where imagination takes center stage. As you wander through, you'll find yourself gliding over detailed LVT flooring that stretches across the formal dining room, kitchen, and the spacious living room - a practical dream for everyday living. Your journey continues to the spacious Owner's suite, a haven for the fashionably conscious with separate closets to house your style. The Owner's Bath is a sanctuary of luxury, featuring a garden tub, stunning backsplash, a walk-in shower with a glistening glass door, and double vanities that add an elegant touch. Throughout the home, you'll discover beautiful matching oil-rubbed bronze fixtures that exude timeless charm, complementing the decorative stone exterior. As you step outside, a fully landscaped yard awaits, complete with sprinklers on all four sides, creating a lush oasis. The kitchen is a culinary masterpiece with custom cabinets, exquisite granite countertops adorned with a stylish backsplash, and lighting that dances with recessed and pendant fixtures. High-quality Whirlpool stainless steel appliances, including a dishwasher, smooth-top range, and built-in microwave, elevate your cooking experience. But the surprises don't end there - this home features a thermostat radiant roof board, a true money-saver in every season. LVT flooring reigns supreme throughout the first level, ensuring both beauty and practicality with stain-resistant frieze. This is more than just a home; it's an exceptional opportunity. Crafted by a local builder with a commitment to quality and energy efficiency, this all-electric new home is not just a house; it's your sanctuary.
$265,000
Logans Way Augusta, GA 30909
- Type:
- Single Family
- Sq.Ft.:
- 2,012
- Status:
- Active
- Beds:
- 3
- Lot size:
- 0.46 Acres
- Year built:
- 2006
- Baths:
- 3.00
- MLS#:
- 527419
ADDITIONAL INFORMATION
Location!!! This all brick Ranch home has 3 Bedrooms, 2.5 Baths, split BR Plan, featuring a J & J Bath. A large MBR & MBath with walk in closet plus a 2 car gargage. Enjoy the large, fenced backyard (much larger than the fenced portion .46 ac) and a rear patio. Low HOA Fees! Minutes to Gate 1, the new Kroger Super Center, shopping, dining and the downtown Medical District.
$235,000
Oakridge Drive Augusta, GA 30909
- Type:
- Single Family
- Sq.Ft.:
- 1,546
- Status:
- Active
- Beds:
- 3
- Lot size:
- 0.28 Acres
- Year built:
- 1973
- Baths:
- 2.00
- MLS#:
- 527408
ADDITIONAL INFORMATION
Awesome Location! Truly nothing was left to chance from new roof, new hvac system, new floors, new paint, new stainless steel appliances, fixtures and so much more. Be sure to explore the peaceful haven that awaits the new owner in the backyard. This home offers 3 bedrooms with a large bonus room that could easily serve as a 4th bedroom if desired. Located in the heart of West Augusta you can access Fort Eisenhower, Augusta Mall, Medical District, Shopping, and Restaurants with a short drive. Schedule your showing today!!
$69,000
Hicks Street Augusta, GA 30904
- Type:
- Single Family
- Sq.Ft.:
- 729
- Status:
- Active
- Beds:
- 2
- Lot size:
- 0.08 Acres
- Year built:
- 1911
- Baths:
- 1.00
- MLS#:
- 527384
ADDITIONAL INFORMATION
Charming Investment Property with Tenant in Place This cozy home at 1844 Hicks Street offers a fantastic investment opportunity. Currently, it serves as an income-generating property with a reliable tenant who pays $800 per month. The tenant is committed to a year-long lease, making this an attractive prospect for investors seeking steady rental income. Property Features: Wood Siding: The exterior features classic wood siding, adding character and warmth to the home. Layout: Inside, you'll find a well-designed layout that includes: 2 Bedrooms: Comfortable and spacious bedrooms provide ample living space. 1 Bathroom: A single bathroom ensures convenience for both residents and guests. Living Room: The cozy living room is perfect for relaxing or entertaining. Kitchen: The functional kitchen offers essential appliances and storage space. Utility Room: A dedicated utility room provides practical storage and laundry facilities. Parking: The property boasts two-car parking on the left side, ensuring convenience for residents and visitors. Tenant Lease Details: Monthly Rent: $800 Lease Term: One year Buyer Expectation: We kindly request that the new buyer honors the existing lease agreement. Whether you're an investor looking to expand your portfolio or a first-time buyer seeking a property with built-in income, 1844 Hicks Street presents an excellent opportunity. Don't miss out on this gem in Augusta, GA! 🏡🌟 Property ''Sold - As- Is''
$215,000
Rushing Road Augusta, GA 30906
- Type:
- Single Family
- Sq.Ft.:
- 1,710
- Status:
- Active
- Beds:
- 4
- Lot size:
- 0.26 Acres
- Year built:
- 1963
- Baths:
- 2.00
- MLS#:
- 527396
ADDITIONAL INFORMATION
REDUCED AND READY TO SELL...Welcome Home! This charming 4 bedroom, 2 bathroom home is move in ready w/ many extras. Large Great Room, Dining Room, Kitchen with updated appliances, wood cabinets, ample closet space throughout, storage room, laundry room w/electric or gas hook up for the dryer. Owner's suite bathroom has been completely updated w/walk-in shower, hall bath room has been updated, freshly painted, newer carpets, HVAC installed 2016, Roof 2021, ALL Plumbing updated February 2024, Hot Water Heater installed 2016, Refrigerator & Stove 2019, Dishwasher 2024. Large deck on front of house, 2 storage buildings remain, 8x12 & 8x16, covered parking, fenced back yard. Beautifully landscaped, double driveway. Conveniently located near Ft. Eisenhower Gate 5, shopping, Plant Vogtle. Don't miss out to make this your home - schedule a showing today!
$252,000
Harrogate Place Augusta, GA 30906
- Type:
- Single Family
- Sq.Ft.:
- 1,752
- Status:
- Active
- Beds:
- 4
- Lot size:
- 0.41 Acres
- Year built:
- 1976
- Baths:
- 2.00
- MLS#:
- 527395
ADDITIONAL INFORMATION
This beautiful home has been recently renovated with upgrades throughout. This home is at the end of a private cul-de-sac. It is a fabulous tri-level home that features newer paint and flooring, newer electric water heater and renovated bathrooms. The kitchen has been upgraded with new white cabinets, SS appliances and quartz countertops. The dining room and kitchen overlook the family room on lower level that features a brick wood burning fireplace. The bedrooms are located upstairs along with both bathrooms with the primary suite having its own full bath and walk-in closet. The backyard is nearly 1/2 acre in size that features a large patio, garden areas and tons of grass for play area or entertaining and activities. This home will not last and is ready to be your own piece of heaven.
$94,900
Starnes Street Augusta, GA 30904
- Type:
- Single Family
- Sq.Ft.:
- 1,226
- Status:
- Active
- Beds:
- 3
- Lot size:
- 0.16 Acres
- Year built:
- 1921
- Baths:
- 1.00
- MLS#:
- 527388
ADDITIONAL INFORMATION
Harrisburg Gem. Affordable large home with laundry area, large back yard. Living Style front porch.
$121,000
Coleman Avenue Augusta, GA 30906
- Type:
- Single Family
- Sq.Ft.:
- 1,125
- Status:
- Active
- Beds:
- 3
- Lot size:
- 0.23 Acres
- Year built:
- 1952
- Baths:
- 1.00
- MLS#:
- 527346
ADDITIONAL INFORMATION
This all brick 3 bedroom, 1 bath home sits on a .23 acre corner lot and features a fenced back yard, large covered front porch, a detached carport with a 24x12 storage room. This home would be perfect for an investor a first time home buyer.
$189,900
Mcdowell Street Augusta, GA 30904
- Type:
- Single Family
- Sq.Ft.:
- 1,165
- Status:
- Active
- Beds:
- 3
- Lot size:
- 0.17 Acres
- Year built:
- 1951
- Baths:
- 1.00
- MLS#:
- 527344
ADDITIONAL INFORMATION
Welcome home to 1826 McDowell St! This 1165 sqft brick bungalow is cute as a button and ready for its next owner. This property has been in the same family since it was constructed in 1951 and features 3 bedrooms and 1 bathroom, an attached carport, and a detached workshop. The living room features a fireplace, original hardwood floors, and a staircase leading to attic storage or potential additional living space. The kitchen has been updated to include custom cabinetry, LVP flooring, stainless appliances, and a gas range. The 3 bedrooms feature beautiful original hardwood floors and ceiling fans. The bathroom has a tub/shower combination and tile floors, and the laundry room is located off the kitchen and leads to the fenced backyard. This property features beautiful mature landscaping including dogwoods, azaleas, and roses.
- Type:
- Single Family
- Sq.Ft.:
- 1,650
- Status:
- Active
- Beds:
- 4
- Lot size:
- 0.57 Acres
- Year built:
- 1940
- Baths:
- 2.00
- MLS#:
- 527339
ADDITIONAL INFORMATION
We have an accepted offer, as of 4/10/2024, awaiting 3rd party approval. Investor special at 2411 Windsor Spring Rd! This all brick ranch home is situated on a .57 acre lot and features 1650 sq ft with 4 bedrooms, 2 baths, an attached double garage, a 165 sqft basement, and two living areas. Just needs some TLC! Please send highest and best offer by Sunday, April 7 at 6pm.
$155,000
1621 12th Street Augusta, GA 30901
- Type:
- Single Family
- Sq.Ft.:
- 1,300
- Status:
- Active
- Beds:
- 3
- Lot size:
- 0.17 Acres
- Year built:
- 1906
- Baths:
- 1.00
- MLS#:
- 10274912
- Subdivision:
- Bethlehem
ADDITIONAL INFORMATION
This completely remodeled single-family home offers 3 bedrooms, a bathroom, and a carport, making it an attractive option for first time home owners and investors looking to add to their portfolio. Its proximity to Laney High School makes it appealing for families, ensuring steady rental potential. With its cozy interior featuring dark oak floors and a spacious backyard, tenants will appreciate the comfort and outdoor space. Whether buyers are seasoned investors or looking for their first rental property, this investment offers a blend of comfort, convenience, and potential for long-term returns in Richmond County's thriving rental market. **This property is currently rented by a Section 8 tenant guaranteeing the buyer gets paid monthly.**
- Type:
- Single Family
- Sq.Ft.:
- 1,572
- Status:
- Active
- Beds:
- 3
- Lot size:
- 0.18 Acres
- Year built:
- 1931
- Baths:
- 2.00
- MLS#:
- 10285849
- Subdivision:
- Summerville
ADDITIONAL INFORMATION
Welcome home to 1906 McDowell Street in Augusta. Home features 3 bedrooms, 2 bathrooms, an 18 x 36 inground swimming pool, a fenced backyard, and a detached workshop/pool house. Please be advised that the 3rd bedroom is currently setup as a 2nd living area/sunroom. This beautiful Craftsman home has original hardwoods, an updated kitchen with 36''gas range, custom cabinetry, and a commercial hood. The formal dining room leads to the living room which features a pine tongue and groove ceiling, heavy molding, a fireplace, and French doors leading to the 3rd bedroom/office. The primary bedroom has 3 closets, a decorative fireplace, an attached bathroom with walk-in tile shower with jetted water tower and double vanity. There is also a sitting area with double doors that lead to the beautiful backyard retreat with multiple intimate seating areas, mature flowering landscaping, and the beautiful pool. The 2nd bedroom has a decorative fireplace and there is a 2nd bathroom that features a tub shower combination, beadboard walls, and tile floor. The HVAC and pool liner are less than 4 years old, the roof will be replaced prior to closing, and the windows have been replaced with double pane energy efficient windows.
$309,900
Mcdowell Street Augusta, GA 30904
- Type:
- Single Family
- Sq.Ft.:
- 1,572
- Status:
- Active
- Beds:
- 3
- Lot size:
- 0.18 Acres
- Year built:
- 1931
- Baths:
- 2.00
- MLS#:
- 527334
ADDITIONAL INFORMATION
Welcome home to 1906 McDowell Street in Augusta. Home features 3 bedrooms, 2 bathrooms, an 18 x 36 inground swimming pool, a fenced backyard, and a detached workshop/pool house. Please be advised that the 3rd bedroom is currently setup as a 2nd living area/sunroom. This beautiful Craftsman home has original hardwoods, an updated kitchen with 36''gas range, custom cabinetry, and a commercial hood. The formal dining room leads to the living room which features a pine tongue and groove ceiling, heavy molding, a fireplace, and French doors leading to the 3rd bedroom/office. The primary bedroom has 3 closets, a decorative fireplace, an attached bathroom with walk-in tile shower with jetted water tower and double vanity. There is also a sitting area with double doors that lead to the beautiful backyard retreat with multiple intimate seating areas, mature flowering landscaping, and the beautiful pool. The 2nd bedroom has a decorative fireplace and there is a 2nd bathroom that features a tub shower combination, beadboard walls, and tile floor. The HVAC and pool liner are less than 4 years old, the roof will be replaced prior to closing, and the windows have been replaced with double pane energy efficient windows.
$285,000
Flagler Road Augusta, GA 30909
Open House:
Saturday, 4/27 5:00-7:00PM
- Type:
- Single Family
- Sq.Ft.:
- 2,414
- Status:
- Active
- Beds:
- 3
- Lot size:
- 0.47 Acres
- Year built:
- 1969
- Baths:
- 3.00
- MLS#:
- 527325
ADDITIONAL INFORMATION
Welcome to your future home at 1502 Flagler Road, nestled in the charming Belair Hills Estates! This spacious 3-bedroom, 2.5-bathroom abode boasts 2,414 square feet of comfortable living space, perfect for you and your loved ones. Convenience is key here - just a hop, skip, and a jump away from Fort Eisenhower Gate One, making your commute a breeze. Plus, you're only 2 minutes away from the upcoming Kroger Marketplace, slated to open this spring! How's that for easy living? Step inside to discover a welcoming layout on the main level, featuring a cozy living area, a dining room for those family gatherings, a recreation room for all your entertainment needs, and a convenient half bathroom for guests. Venture upstairs to find all the bedrooms tucked away for privacy, including a spacious main bedroom complete with a walk-in closet! But wait, there's more! The kitchen and bathrooms have been tastefully updated, ensuring both style and functionality. Plus, there's a bonus den area - perfect for a home office, gym, or whatever your heart desires. Don't miss out on the chance to call 1502 Flagler Road home sweet home. Schedule a tour today and start envisioning your life in this cozy, convenient haven!
$249,900
Crystal Court Augusta, GA 30906
- Type:
- Single Family
- Sq.Ft.:
- 2,188
- Status:
- Active
- Beds:
- 5
- Lot size:
- 0.24 Acres
- Year built:
- 1986
- Baths:
- 3.00
- MLS#:
- 527324
ADDITIONAL INFORMATION
Discover this beautifully updated 5-bedroom, 2.5-bathroom brick home, offering both comfort and style. With a spacious 2,188 square feet of living space, this residence provides ample room for relaxation and entertainment. Nestled in a serene neighborhood, it boasts recent upgrades including a newly installed roof, both bathrooms completely remodeled, fresh lighting, modern ceiling fans, and a fresh coat of paint throughout. Additionally, new carpets and laminate flooring adorn the floors, enhancing the home's appeal. Upon entry, you're greeted with a welcoming sense of warmth. The remodeled kitchen features new countertops, an eat-in area, and inclusive appliances, making meal preparation a breeze. Adjacent to the kitchen, the dining area is perfect for creating cherished memories with loved ones. The living room is highlighted by a charming brick fireplace, adding character and coziness to the space. The first floor includes a guest room, while the second-floor hosts four additional bedrooms. The owner's suite offers a private retreat complete with a spacious walk-in closet. Conveniently located off the kitchen, a large laundry room adds practicality to daily life. The well-appointed bedrooms offer versatility, catering to family, guests, or serving as a home office. Step outside onto the new wood deck, perfect for hosting BBQs, while the expansive yard provides ample space for kids and pets to play. Strategically positioned, this residence promises a sanctuary you'll adore for years to come. Don't miss out on the opportunity to make this beautifully remodeled home yours. Contact us today to schedule a private tour and experience the comfort, style, and convenience it has to offer.
$550,000
Avalon Avenue Augusta, GA 30909
- Type:
- Single Family
- Sq.Ft.:
- 3,962
- Status:
- Active
- Beds:
- 6
- Lot size:
- 0.98 Acres
- Year built:
- 1983
- Baths:
- 4.00
- MLS#:
- 527322
ADDITIONAL INFORMATION
Completely updated 5/6 Bedroom 3.5 bath 3,962 sq ft. brick home. Almost 1 full acre with 4 car garage on corner lot in convenient Belair Hill Estates. 27x10 storage room in garage. Master bedroom on main level, secondary bedrooms upstairs. Bonus room and Office/Nursery or 6th Bedroom on main level. New roof. All new HVAC units. New gas tankless water heater. New garage doors. New shaker style cabinets and marble countertops in kitchen, laundry room, bathrooms. New doors, trim, and paint throughout. New LVP throughout downstairs, new carpet in all of the bedrooms. Less than 2 miles to Gate One at Fort Gordon / Fort Eisenhower. Seller is Georgia Licensed Real Estate Agent.
$466,900
Elbron Drive Augusta, GA 30909
- Type:
- Single Family
- Sq.Ft.:
- 2,758
- Status:
- Active
- Beds:
- 4
- Lot size:
- 0.3 Acres
- Year built:
- 2024
- Baths:
- 4.00
- MLS#:
- 527314
ADDITIONAL INFORMATION
$10,000 Homebuyer Incentive! Experience luxury living in this exquisite 4-bedroom, 3.5-bathroom, Ridgemount-14 design by Bill Beazley Homes. Embrace the charm of the neighborhood from the welcoming covered front porch. Boasting unapparelled craftmanship and attention to detail, step into the inviting space and be greeted by a grand foyer with elegant waterproof click flooring that flows into the great room, dining room, kitchen, breakfast area and the laundry room. Enjoy the ultimate in comfort and elegance in the large great room with its fittingly located wood burning fireplace and the gourmet style kitchen that offers granite countertops, full tile backsplash, stainless steel GE appliances, double ovens, and a large fashionable island perfect for culinary creations and causal gatherings. Indulge in a perfect blend of privacy and togetherness with the split floor plan; rounding out your day by unwinding in the luxurious owner's suite, complete with an en-suite bathroom that features a separate shower and tub, private toilet room, and a sizable walk-in closet. Secondary bedrooms are also spacious, provides ample space for family and guests. Meticulously landscaped outdoor space is perfect for relaxing or entertaining in style, it includes automatic sprinklers and a fenced in backyard. The home features also include a smart home security system. The community amenities consist of a resort style pool, a Junior Olympic pool, streetlights and sidewalks for enjoying long walks on a beautiful day. Approximately 2-miles from Fort Eisenhower military base and conveniently located near I-20, I-520, shopping centers and restaurants. 625-HS-7009-00
$214,900
Chadwick Road Augusta, GA 30906
- Type:
- Single Family
- Sq.Ft.:
- 1,874
- Status:
- Active
- Beds:
- 3
- Lot size:
- 0.24 Acres
- Year built:
- 1966
- Baths:
- 2.00
- MLS#:
- 527259
ADDITIONAL INFORMATION
Welcome home to 2133 Chadwick Rd! This 3-bedroom 1.5 bath home offers over 1,800 square feet including a spacious basement with brick fireplace, perfect for family game time or relaxing by the fire on chilly spring nights. Recently updated with a brand-new architectural style roof with transferable warranty, new energy efficient windows, luxury vinyl plank flooring, fresh paint, interior and exterior doors, new fixtures, lighting, stainless steel appliances and kitchen counters and cabinets. Upstairs, enjoy updated beds/baths to include the primary right off the owner's bedroom, and jack-and-jill shared by bedrooms 2 and 3, complete with new toilets, shower/tub combo, lighting and vanities with solid surface counters, and 2 additional closets for storage. Downstairs offers a HUGE family room with adjacent laundry, an updated brick wood burning fireplace, and doors leading out to the fully fenced back yard. The recent refresh continues outside with new landscaping, lighting, and a freshly seeded front lawn. All of this only minutes from I-20 and I-520, retail and restaurants, Fort Eisenhower, Army Cyber Command, Savannah River Site, and the Downtown Augusta Medical District. HVAC just serviced making this home move-in ready for its next owners. Schedule your private showing today!
$315,000
Sims Drive Augusta, GA 30909
- Type:
- Single Family
- Sq.Ft.:
- 2,361
- Status:
- Active
- Beds:
- 5
- Lot size:
- 0.14 Acres
- Year built:
- 2020
- Baths:
- 3.00
- MLS#:
- 527258
ADDITIONAL INFORMATION
Welcome to 1106 Sims Dr, where the warmth of family living meets cozy comfort in our charming community, just moments away from Fort Gordon. This home features a guest bedroom and full bathroom on the main level, a spacious kitchen island, granite countertops in the kitchen, and an open-concept design perfect for entertaining. Upstairs, you will find a loft area perfect for additional living or storage space. The master bedroom has a walk-in closet, large garden tub, and double sink. Additionally, there are three bedrooms and a shared bathroom with double sinks. Find tranquility by the fire pit, your backyard's serene sanctuary for relaxation. This home will not last, so schedule your showing today!
$134,999
504 2nd Avenue Augusta, GA 30904
- Type:
- Single Family
- Sq.Ft.:
- 864
- Status:
- Active
- Beds:
- 3
- Lot size:
- 0.1 Acres
- Year built:
- 2023
- Baths:
- 2.00
- MLS#:
- 10271675
- Subdivision:
- Sand Hills
ADDITIONAL INFORMATION
Are you searching for an affordable, modern, functional, ''Move in Ready'', instant equity residence that's perfect for renting or living? Here's your opportunity to own a totally renovated 3 bedroom /2 full bathroom home. ''ALL'' major components of this home such as the roof, the HVAC system, the electrical system, plumbing, and framing are all ''NEW''! During your showing, you may notice the developing area,'' hence the price'', which makes it the perfect time to purchase! You will also notice the privacy fence, the gorgeous 9 to 10 foot ceilings throughout the entire home, stainless steel appliances, kitchen/family room combo with tray ceilings, primary bedroom en suite with uniquely designed vaulted ceilings, remote control ceiling fans in all rooms, a smart thermostat, the laundry area in the hallway, new vanities, new cabinets, new flooring, a generous size fenced in backyard, and more! This property is seconds away from Augusta's Country Golf Club, minutes away from Augusta's National Golf Course, shopping, restaurants, and entertainment! This residence will qualify for FHA and VA financing! Front yard landscape to be completed prior to closing. Under Construction, the expected completion date is April 2024.
- Type:
- Single Family
- Sq.Ft.:
- 1,536
- Status:
- Active
- Beds:
- 3
- Lot size:
- 0.26 Acres
- Year built:
- 1986
- Baths:
- 3.00
- MLS#:
- 309364
ADDITIONAL INFORMATION
Check out this adorable 3 bed 2.5 bath home situated on a corner lot in the cul de sac! Downstairs features hardwood floors throughout, a cozy fireplace in the living area, and plenty of cabinet space in the kitchen. Upstairs you will find three spacious bedrooms, along with two closets in the master for extra storage. In the fenced in backyard sits a shed perfect to store your outdoor toys and equipment!

The data relating to real estate for sale on this web site comes in part from the Broker Reciprocity Program of G.A.A.R. - MLS . Real estate listings held by brokerage firms other than Xome are marked with the Broker Reciprocity logo and detailed information about them includes the name of the listing brokers. Copyright 2024 Greater Augusta Association of Realtors MLS. All rights reserved.

The data relating to real estate for sale on this web site comes in part from the Broker Reciprocity Program of Georgia MLS. Real estate listings held by brokerage firms other than this broker are marked with the Broker Reciprocity logo and detailed information about them includes the name of the listing brokers. The broker providing this data believes it to be correct but advises interested parties to confirm them before relying on them in a purchase decision. Copyright 2024 Georgia MLS. All rights reserved.
Augusta Real Estate
The median home value in Augusta, GA is $180,000. This is higher than the county median home value of $121,800. The national median home value is $219,700. The average price of homes sold in Augusta, GA is $180,000. Approximately 32.75% of Augusta homes are owned, compared to 49.57% rented, while 17.68% are vacant. Augusta real estate listings include condos, townhomes, and single family homes for sale. Commercial properties are also available. If you see a property you’re interested in, contact a Augusta real estate agent to arrange a tour today!
Augusta, Georgia has a population of 153,038. Augusta is more family-centric than the surrounding county with 25.02% of the households containing married families with children. The county average for households married with children is 22.15%.
The median household income in Augusta, Georgia is $45,836. The median household income for the surrounding county is $39,430 compared to the national median of $57,652. The median age of people living in Augusta is 32 years.
Augusta Weather
The average high temperature in July is 92.26 degrees, with an average low temperature in January of 36.3 degrees. The average rainfall is approximately 46.06 inches per year, with 0.9 inches of snow per year.
