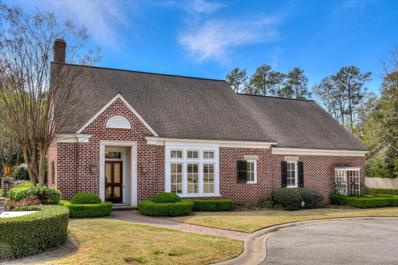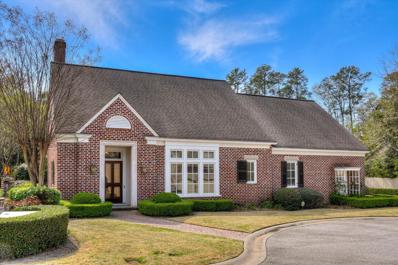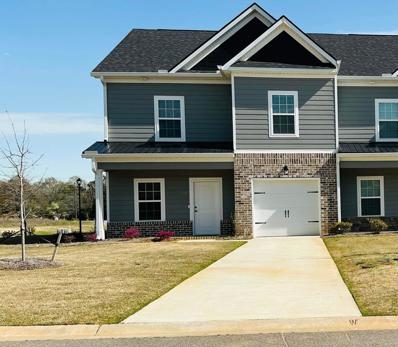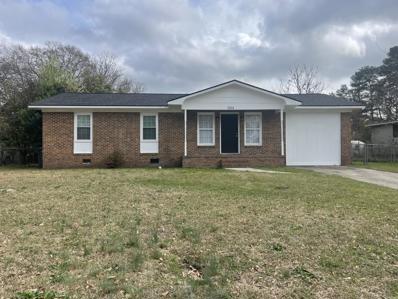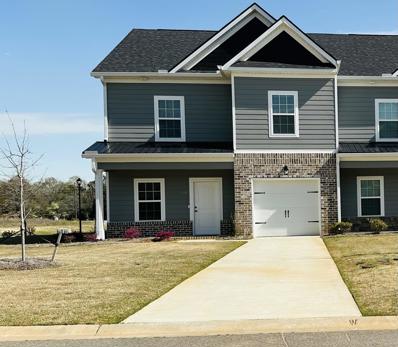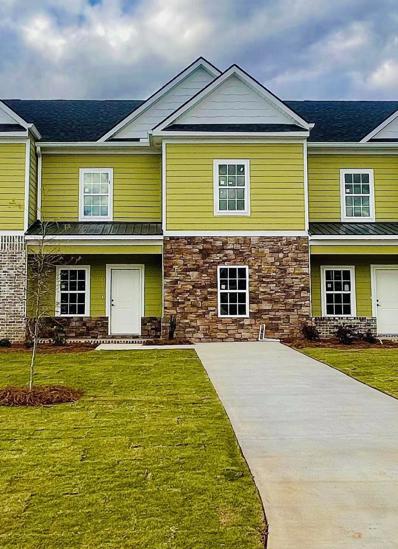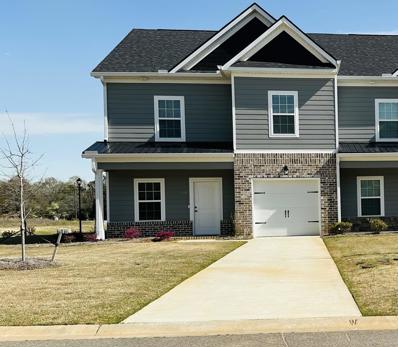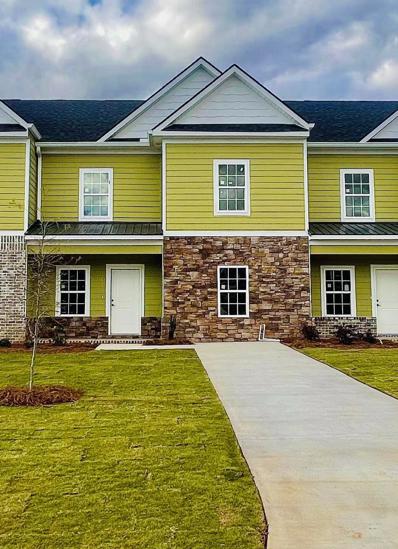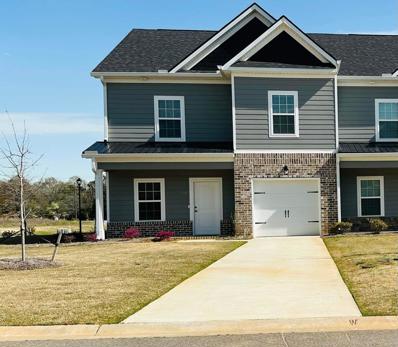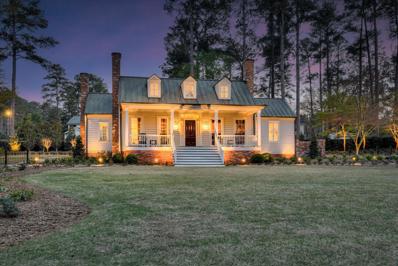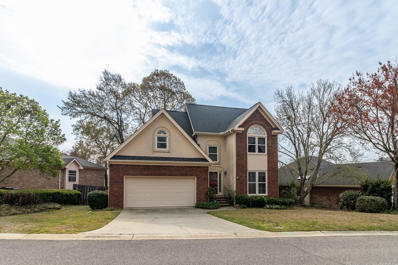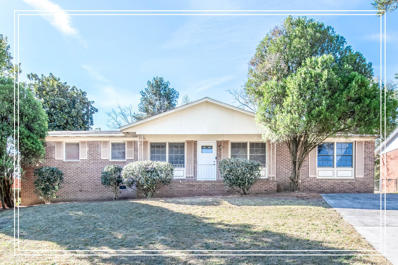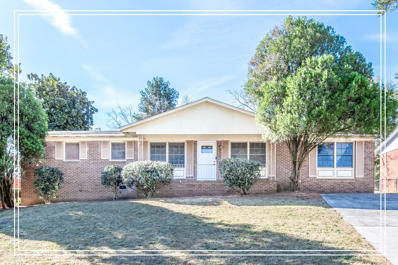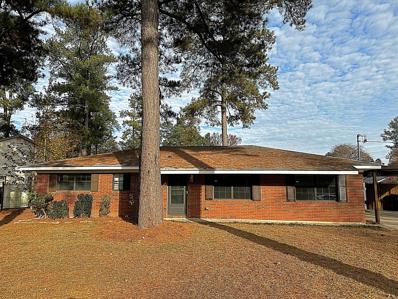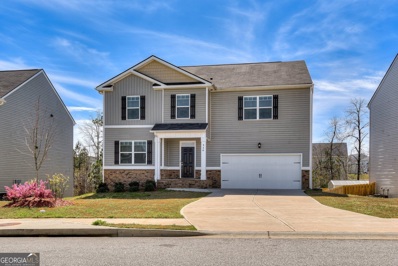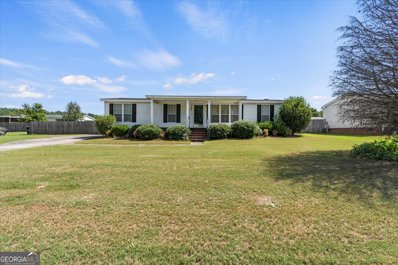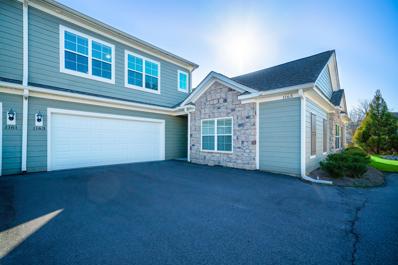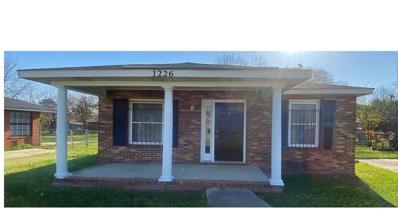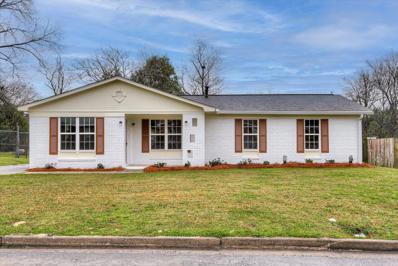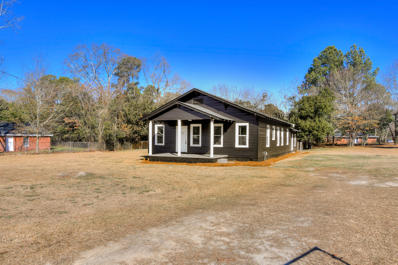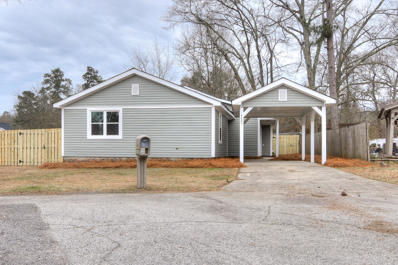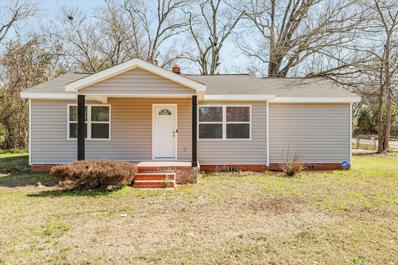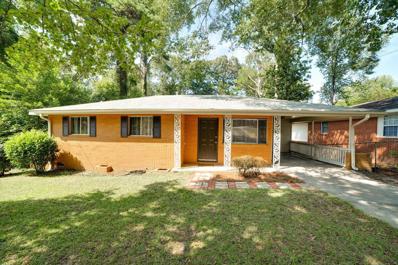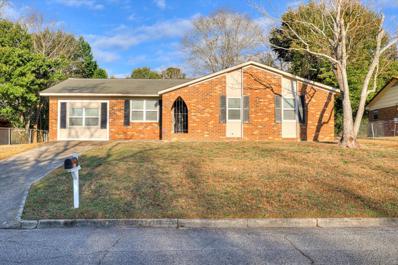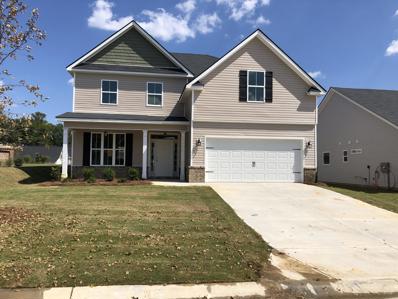Augusta GA Homes for Sale
$749,900
Reid Court Augusta, GA 30909
- Type:
- Single Family
- Sq.Ft.:
- 3,385
- Status:
- Active
- Beds:
- 4
- Lot size:
- 0.24 Acres
- Year built:
- 2006
- Baths:
- 3.00
- MLS#:
- 526725
ADDITIONAL INFORMATION
Radiant home on Reid Court! This 4 bedroom/2.5 bathroom home is located in a quiet cul-de-sac and ready for a new family to call it home! Throughout the main floor of this great home you will find plantation shutters, crown molding, and great hardwood floors. The formal dining room is to your right when you first enter the home, and then you are guided through to the spacious living room! The living room features a fireplace and built-in shelving for additional storage space. The kitchen features a center island, 2 wall ovens, a built-in refrigerator, gas cooktop, and more! The owner suite is on the main level featuring separate walk-in closets with built-ins! The private bathroom features a soaking tub, separate standing shower, and his/her vanity areas with sinks. The remaining 3 bedrooms are all upstairs and share the other full bathroom. Outside the fenced yard features a concrete covered patio space with a pergola! This home has been exceptionally well maintained and ready for a new family to call home. Make sure you schedule your personal tour today!
- Type:
- Single Family
- Sq.Ft.:
- 3,385
- Status:
- Active
- Beds:
- 4
- Lot size:
- 0.24 Acres
- Year built:
- 2006
- Baths:
- 3.00
- MLS#:
- 210820
- Subdivision:
- Other
ADDITIONAL INFORMATION
Radiant home on Reid Court! This 4 bedroom/2.5 bathroom home is located in a quiet cul-de-sac and ready for a new family to call it home! Throughout the main floor of this great home you will find plantation shutters, crown molding, and great hardwood floors. The formal dining room is to your right when you first enter the home, and then you are guided through to the spacious living room! The living room features a fireplace and built-in shelving for additional storage space. The kitchen features a center island, 2 wall ovens, a built-in refrigerator, gas cooktop, and more! The owner suite is on the main level featuring separate walk-in closets with built-ins! The private bathroom features a soaking tub, separate standing shower, and his/her vanity areas with sinks. The remaining 3 bedrooms are all upstairs and share the other full bathroom. Outside the fenced yard features a concrete covered patio space with a pergola! This home has been exceptionally well maintained and ready for a new family to call home. Make sure you schedule your personal tour today!
$218,000
Faith Trail Augusta, GA 30906
- Type:
- Townhouse
- Sq.Ft.:
- 1,796
- Status:
- Active
- Beds:
- 3
- Lot size:
- 0.07 Acres
- Year built:
- 2024
- Baths:
- 3.00
- MLS#:
- 526716
ADDITIONAL INFORMATION
Welcome to Orchard Landing. The Tristan floor plan features three bedrooms, two full bathrooms, and one-half bathroom. As you enter, a spacious great room welcomes you, you will be greeted by engineered plank floors that extend across all common areas and a convenient powder room for guests. The great room flows seamlessly into a meticulously crafted kitchen, which includes an island, granite countertops, a pantry, and stainless-steel appliances. The adjoining dining area opens onto a patio through elegant French doors, leading to an inviting deck. On the upper level, the primary suite presents a large walk-in closet and an en-suite bathroom equipped with dual vanities, a walk-in shower, and a garden tub. This level also houses two sizeable guest bedrooms, a substantial laundry room, and another full bathroom. Anticipated completion by October 2024.
$167,000
Kevin Drive Augusta, GA 30906
- Type:
- Single Family
- Sq.Ft.:
- 1,301
- Status:
- Active
- Beds:
- 3
- Lot size:
- 0.26 Acres
- Year built:
- 1971
- Baths:
- 2.00
- MLS#:
- 526714
ADDITIONAL INFORMATION
Updated 3 bedroom/1.5 bath brick ranch with bonus room that could serve as a 4th bedroom, den or office. Brand new roof and flooring just installed in March 2024!
$217,000
Faith Trail Augusta, GA 30906
- Type:
- Single Family
- Sq.Ft.:
- 1,796
- Status:
- Active
- Beds:
- 3
- Lot size:
- 0.06 Acres
- Year built:
- 2024
- Baths:
- 3.00
- MLS#:
- 526720
ADDITIONAL INFORMATION
Welcome to Orchard Landing. The Tristan floor plan features three bedrooms, two full bathrooms, and one-half bathroom. As you enter, a spacious great room welcomes you, boasting hardwood floors that extend across all common areas and a convenient powder room for guests. The great room flows seamlessly into a meticulously crafted kitchen, which includes an island, granite countertops, a pantry, and stainless-steel appliances. The adjoining dining area opens onto a patio through elegant French doors, leading to an inviting deck. On the upper level, the primary suite presents a large walk-in closet and an en-suite bathroom equipped with dual vanities, a walk-in shower, and a garden tub. This level also houses two sizeable guest bedrooms, a substantial laundry room, and another full bathroom. Anticipated completion by October 2024. Stock photo, completed home will resemble product.
$222,000
Faith Trail Augusta, GA 30906
- Type:
- Single Family
- Sq.Ft.:
- 2,024
- Status:
- Active
- Beds:
- 3
- Lot size:
- 0.06 Acres
- Year built:
- 2024
- Baths:
- 3.00
- MLS#:
- 526717
ADDITIONAL INFORMATION
Welcome to Orchard Landing. The Ambreia floor plan boasts three bedrooms and two and a half bathrooms. Upon entering, you are greeted by a spacious great room featuring hardwood floors throughout the common areas and a powder room for guests. Adjacent to the great room is a meticulously designed kitchen equipped with an island, granite countertops, a pantry, and stainless-steel appliances. The dining area leads out to a patio complemented by a deck. The primary suite, located on the main level, offers an expansive walk-in closet and an en-suite bathroom with dual vanities, as well as an oversized shower complete with a bench. The second floor unveils a vast loft space suitable for an office, playroom, or entertainment area, in addition to two generously sized guest bedrooms, a substantial laundry room, and a full bathroom. The home is expected to be completed by November 2024. Stock photo, completed home will resemble product.
$215,000
Faith Trail Augusta, GA 30906
- Type:
- Single Family
- Sq.Ft.:
- 1,796
- Status:
- Active
- Beds:
- 3
- Lot size:
- 0.06 Acres
- Year built:
- 2024
- Baths:
- 3.00
- MLS#:
- 526703
ADDITIONAL INFORMATION
Welcome to Orchard Landing. The Tristan floor plan features three bedrooms, two full bathrooms, and one-half bathroom. As you enter, a spacious great room welcomes you, boasting hardwood floors that extend across all common areas and a convenient powder room for guests. The great room flows seamlessly into a meticulously crafted kitchen, which includes an island, granite countertops, a pantry, and stainless-steel appliances. The adjoining dining area opens onto a patio through elegant French doors, leading to an inviting deck. On the upper level, the primary suite presents a large walk-in closet and an en-suite bathroom equipped with dual vanities, a walk-in shower, and a garden tub. This level also houses two sizeable guest bedrooms, a substantial laundry room, and another full bathroom. Anticipated completion by October 2024. Stock photo, completed home will resemble product.
$222,000
Faith Trail Augusta, GA 30906
- Type:
- Single Family
- Sq.Ft.:
- 2,024
- Status:
- Active
- Beds:
- 3
- Lot size:
- 0.06 Acres
- Year built:
- 2024
- Baths:
- 3.00
- MLS#:
- 526701
ADDITIONAL INFORMATION
Welcome to Orchard Landing. The Ambreia floor plan boasts three bedrooms and two and a half bathrooms. Upon entering, you are greeted by a spacious great room featuring hardwood floors throughout the common areas and a powder room for guests. Adjacent to the great room is a meticulously designed kitchen equipped with an island, granite countertops, a pantry, and stainless-steel appliances. The dining area leads out to a patio complemented by a deck. The primary suite, located on the main level, offers an expansive walk-in closet and an en-suite bathroom with dual vanities, as well as an oversized shower complete with a bench. The second floor unveils a vast loft space suitable for an office, playroom, or entertainment area, in addition to two generously sized guest bedrooms, a substantial laundry room, and a full bathroom. The home is expected to be completed by November 2024. Stock photo, completed home will resemble product.
$217,000
Faith Trail Augusta, GA 30906
- Type:
- Townhouse
- Sq.Ft.:
- 1,796
- Status:
- Active
- Beds:
- 3
- Lot size:
- 0.06 Acres
- Year built:
- 2024
- Baths:
- 3.00
- MLS#:
- 526698
ADDITIONAL INFORMATION
Welcome to Orchard Landing. The Tristan floor plan features three bedrooms, two full bathrooms, and one-half bathroom. As you enter, a spacious great room you will be greeted by engineered plank floors that extend across all common areas and a convenient powder room for guests. The great room flows seamlessly into a meticulously crafted kitchen, which includes an island, granite countertops, a pantry, and stainless-steel appliances. The adjoining dining area opens onto a patio through elegant French doors, leading to an inviting deck. On the upper level, the primary suite presents a large walk-in closet and an en-suite bathroom equipped with dual vanities, a walk-in shower, and a garden tub. This level also houses two sizeable guest bedrooms, a substantial laundry room, and another full bathroom. Anticipated completion by October 2024.
$1,999,900
Indian Creek Road Augusta, GA 30909
- Type:
- Single Family
- Sq.Ft.:
- 5,002
- Status:
- Active
- Beds:
- 4
- Lot size:
- 0.95 Acres
- Year built:
- 1813
- Baths:
- 5.00
- MLS#:
- 526684
ADDITIONAL INFORMATION
Azalea Cottage: A Historic Gem in Rockbrook Nestled within the prestigious Rockbrook neighborhood, just a stone's throw away from the renowned Augusta National Golf Club, stands Azalea Cottage, a timeless testament to Southern elegance and architectural heritage. This 5,002 square foot home offers four bedrooms and four-and-a-half bathrooms. Originally located at 2240 Walton Way beside the Church of the Good Shepherd, this historic residence, known affectionately as Azalea Cottage, was built circa 1813, with an enlargement in 1917 that retained the integrity of the Sand Hills Cottage architecture native to the region. In 1970, Azalea Cottage found itself in a new setting, relocated to a serene acre of land - 2 Indian Creek Road. Stepping through the doors of Azalea Cottage is akin to stepping back in time, where every detail reflects a bygone era. The interior decor, meticulously designed and curated by Brittany Cason Interior Design, boasts a harmonious fusion of Georgian and Federal styles, seamlessly complementing the home's period charm. A standout piece, an antique from 1814 sourced from New Orleans, commands attention in the living room, around which the renovation was orchestrated. This stately residence offers four private suites, including a luxurious owner's suite on the main level, complete with dual walk-in closets and a gas log fireplace. The kitchen, a focal point for gatherings, is a timeless design with modern amenities including Carrera marble counters, dual fuel range, ice machine, wine fridge, and beverage fridge. Designed to echo its original layout, the kitchen is discreetly tucked away yet offers seamless access to the outdoor kitchen, meticulously crafted by Fireside Kitchen & Grills. The exterior of Azalea Cottage is equally enchanting, with beautifully landscaped grounds featuring herringbone brick walkways, outdoor lighting, and a circular gas log fire pit, perfect for alfresco entertaining. The back addition, constructed with heart pine salvaged from local lumber companies, exudes rustic charm and provides inviting spaces for relaxation and conversation. This estate is perfect for a local family or as a Masters Rental, set up for both alike. Enteraining flows seamlessly throughout the home with outdoor and indoor spaces. Beyond its architectural splendor, Azalea Cottage is a testament to preservation and stewardship. Having been bestowed upon its current owner in 2020, with the promise of safeguarding its heritage, this historic gem has undergone an extensive restoration, ensuring its legacy for generations to come. With every detail lovingly restored and preserved, Azalea Cottage stands as a timeless reminder of Augusta's rich history and architectural grandeur, awaiting its next discerning steward to pen the next chapter of its storied legacy.
$275,000
Hillcreek Drive Augusta, GA 30909
- Type:
- Single Family
- Sq.Ft.:
- 2,877
- Status:
- Active
- Beds:
- 3
- Lot size:
- 0.36 Acres
- Year built:
- 1991
- Baths:
- 3.00
- MLS#:
- 526663
ADDITIONAL INFORMATION
Introducing a charming opportunity nestled within the sought-after Hillcreek Subdivision, this single-owner residence offers a comfortable retreat with 2877 square feet of living space. With 3 bedrooms and 2.5 baths, this home provides ample room for everyday living. The main floor features an Owner Suite with a spacious walk-in closet and a practical Owner Bath equipped with a double vanity, garden tub, and walk-in shower. Enjoy casual dining in the cozy eat-in kitchen, and gather with loved ones in the formal dining room or spacious living room, complete with a gas fireplace and access to the sunroom and outdoor area. Upstairs, two additional bedrooms and a guest bath await, along with a versatile separate room/flex area that could serve various purposes. Storage space abounds in the partially finished walk-in attic areas, offering plenty of room for belongings. Though in need of some updates and repairs, this home presents an opportunity to infuse your personal style and flair. Outside, the backyard provides privacy and tranquility, with mature landscaping and an irrigation system. Hillcreek residents enjoy access to community amenities including a clubhouse, pool, tennis court, and stocked ponds for fishing. Quietly tucked away from the every day hustle and bustle yet conveniently located near Bobby Jones Express Way and I-20, Fort Eisenhower, medical facilities, and a variety of shops and dining options, this home offers a blend of comfort and convenience for its next owner. The property is being sold ''As Is Where Is''. All reasonable offers will be considered.
$128,000
Palm Court Augusta, GA 30906
- Type:
- Single Family
- Sq.Ft.:
- 1,600
- Status:
- Active
- Beds:
- 3
- Lot size:
- 0.22 Acres
- Year built:
- 1968
- Baths:
- 2.00
- MLS#:
- 526627
ADDITIONAL INFORMATION
Great investment opportunity to flip, renovate & rent or even renovate to make your own, priced well with lots of possibilities! 3 bed 1.5 bath brick ranch with welcoming rocking chair front porch! Kitchen opens up nicely to the dining room! Spacious living room & family room! Large owner bedroom with access to half bath! Great size spare bedrooms! Laundry Room! Patio overlooks a large fenced backyard! Storage building! Convenient location with easy access to I-520 & Fort Eisenhower! Home sold strictly as-is, possible roof allowance with acceptable offer.
- Type:
- Single Family
- Sq.Ft.:
- 1,600
- Status:
- Active
- Beds:
- 3
- Lot size:
- 0.22 Acres
- Year built:
- 1968
- Baths:
- 2.00
- MLS#:
- 210786
- Subdivision:
- Other
ADDITIONAL INFORMATION
Great investment opportunity to flip, renovate & rent or even renovate to make your own, priced well with lots of possibilities! 3 bed 1.5 bath brick ranch with welcoming rocking chair front porch! Kitchen opens up nicely to the dining room! Spacious living room & family room! Large owner bedroom with access to half bath! Great size spare bedrooms! Laundry Room! Patio overlooks a large fenced backyard! Storage building! Convenient location with easy access to I-520 & Fort Eisenhower! Home sold strictly as-is, possible roof allowance with acceptable offer.
- Type:
- Single Family
- Sq.Ft.:
- 1,896
- Status:
- Active
- Beds:
- 4
- Lot size:
- 0.29 Acres
- Year built:
- 1965
- Baths:
- 2.00
- MLS#:
- 209408
- Subdivision:
- Other
ADDITIONAL INFORMATION
WELCOME HOME to this stunning, completely remodeled 4-bedroom, 1 & 1/2-bathrooms, 1896 sqft brick home that exudes timeless charm and modern sophistication. The many enhancements and upgrades make this residence a true one-of-a-kind gem. The open floor plan seamlessly blends functionality with style, making this home perfect for both everyday living and entertaining. Step inside to the living and dining area bathed in natural light pouring through three large windows. This space effortlessly flows into the kitchen, where modern stainless steel appliances, a generously sized double bowl stainless steel sink, and exquisite granite countertops await. The expansive island and spectacular counter space provide both beauty and practicality as it contains an attached casual eating bar. An oversized laundry room has plenty of space for your washer/dryer with lots of extra space for storage. The heart of the home, the living area, boasts a grand brick fireplace with gas logs that serves as a captivating focal point. Bedrooms throughout the house are not only bright but also spacious, ensuring comfort for everyone. The bathroom features a tub/shower combination. The master suite offers ample space, an en-suite half bathroom and a spacious walk-in closet. There is a private rear entrance to a possible mother-in-law suite. This home has undergone significant updates, ensuring peace of mind for years to come.
$395,000
526 Post Oak Lane Augusta, GA 30909
- Type:
- Single Family
- Sq.Ft.:
- 3,268
- Status:
- Active
- Beds:
- 5
- Lot size:
- 0.19 Acres
- Year built:
- 2021
- Baths:
- 3.00
- MLS#:
- 20175206
- Subdivision:
- Sim's Landing
ADDITIONAL INFORMATION
Almost NEW Simâs Landing home just minutes from the Fort Eisenhower Gate and Visitor Center now available for immediate occupancy. Featuring 5 bedrooms, 3 full baths, plus an almost impossible to find full 1416 sf walk out basement. Almost NEW only starts to describe this beauty. NEW upgraded stainless kitchen appliances, NEW upgraded carpet, NEW paint in the entire home, and NEWLY upgraded lighting. Open floor plan with a central family room with fireplace opening to an expansive kitchen and formal dining room. Private Primary Suite with a sitting room and dual walk-in closets. Downstairs guest bedroom with an adjacent full bath. Partially finished basement with plumbing, electric, and framing in place may be finished to buyers specifications. The back yard is large and opens up to a forested space adding desired privacy. Priced below comparable new construction for quick sale. Call today for a private showing!
- Type:
- Mobile Home
- Sq.Ft.:
- 1,568
- Status:
- Active
- Beds:
- 3
- Lot size:
- 0.28 Acres
- Year built:
- 2002
- Baths:
- 2.00
- MLS#:
- 10266034
- Subdivision:
- Belfair Lakes
ADDITIONAL INFORMATION
3 Bedroom, 2 bathroom home in Augusta! Close to Fort Eisenhower! Property is being sold as-is and would be perfect for DIY enthusiasts! Enjoy a spacious, flat, and fenced in backyard.
$389,900
Brookstone Way Augusta, GA 30909
- Type:
- Condo
- Sq.Ft.:
- 3,006
- Status:
- Active
- Beds:
- 4
- Lot size:
- 0.11 Acres
- Year built:
- 2019
- Baths:
- 4.00
- MLS#:
- 526506
ADDITIONAL INFORMATION
#MustSee You do not want to miss out on this beauty. As you walk inside you will be greeted by hardwood flooring throughout. Cozy up next to the gas fireplace in those winter months. Enjoy cooking in the kitchen that features bar top seating for 4, granite counter tops, subway tile back splash, and stainless steel appliances. Sip on that morning coffee in the breakfast area. There are two master bedrooms in this home. The first ones bathroom has dual vanity sinks, granite counter tops, soaker tub with a tiled surround, separate stand up shower with a tiled surround, and a walk in closet. The second has a single vanity sink with a shower tub combo. Both are perfect for visiting guest. Before you leave check out the rear patio where you can relax after a lot day at work.
$144,000
Summer Street Augusta, GA 30901
- Type:
- Single Family
- Sq.Ft.:
- 1,032
- Status:
- Active
- Beds:
- 3
- Lot size:
- 0.19 Acres
- Year built:
- 1987
- Baths:
- 2.00
- MLS#:
- 526479
ADDITIONAL INFORMATION
Great -ALL BRICK! Needs some TLC ''As is'' asking 144,000 If Seller renovates-asking price is 196,000 to be ready by end of May 2024. Pre-approval or Proof of Funds must accompany offer.
$180,000
Goldfinch Drive Augusta, GA 30906
- Type:
- Single Family
- Sq.Ft.:
- 1,318
- Status:
- Active
- Beds:
- 4
- Lot size:
- 0.19 Acres
- Year built:
- 1978
- Baths:
- 2.00
- MLS#:
- 526457
ADDITIONAL INFORMATION
Immaculate and Move-In Ready Brick Ranch! This stunning 4-bedroom, 2-bathroom home boasts luxurious vinyl flooring throughout, complemented by an updated kitchen and bathrooms. With a new roof, HVAC system, and appliances, worry-free living awaits you. Enjoy spacious living areas perfect for entertaining, while the cozy bedrooms provide comfort and relaxation. Situated on a flat lot with a fenced rear yard off Meadowbrook Drive, close to amenities and schools, this brick residence offers the perfect blend of modern convenience and timeless charm. Don't miss out on the opportunity to call this beautiful property home!
$242,000
Circular Drive Augusta, GA 30906
- Type:
- Single Family
- Sq.Ft.:
- 2,346
- Status:
- Active
- Beds:
- 3
- Lot size:
- 0.99 Acres
- Year built:
- 1919
- Baths:
- 2.00
- MLS#:
- 526446
ADDITIONAL INFORMATION
Come see this completely updated farmhouse on 1 acre! This house combines 100 years of character with all the modern amenities of the present! You will love the tall ceilings, gorgeous trim, solid wooden doors, and rustic hardwoods. The home features 3 bedrooms, 2 full baths, large kitchen/dining room, and a huge living room. Some updates include, new stove, refrigerator, spray foam insulation in attic, windows, and LVP flooring. Outside, you will enjoy the entirely fenced-in acre lot. Schedule your private showing today!
- Type:
- Single Family
- Sq.Ft.:
- 1,995
- Status:
- Active
- Beds:
- 3
- Lot size:
- 0.2 Acres
- Year built:
- 1984
- Baths:
- 2.00
- MLS#:
- 526445
ADDITIONAL INFORMATION
Need CLOSING COSTS? Get all of your closing costs paid for with a full price offer! Check out this completely remodeled ranch home in Goshen Retreat! The exterior has brand new vinyl siding, windows, and fence. Inside, you will find new kitchen cabinets, granite, appliances, LVP floors and more! Schedule your private showing today! *Ask us how you may be eligible for 100% financing!
$135,000
`1946 Haynie Drive Augusta, GA 30904
- Type:
- Single Family
- Sq.Ft.:
- 972
- Status:
- Active
- Beds:
- 3
- Lot size:
- 0.5 Acres
- Year built:
- 1948
- Baths:
- 1.00
- MLS#:
- 526400
ADDITIONAL INFORMATION
Come and see this newly renovated home located in a quiet Truedale subdivision. House has currently been renovated with everything new. Renovations include new vinyl siding, new roof, new electrical/plumbing/HVAC, recess lighting, kitchen upgrade to include new appliances, bathroom upgrade to include new tile flooring, and new LVP flooring. Home has huge back yard with storage shed in the rear also. DO NOT WAIT to bring your buyers to view.
$175,000
Hazel Street Augusta, GA 30909
- Type:
- Single Family
- Sq.Ft.:
- 1,020
- Status:
- Active
- Beds:
- 3
- Lot size:
- 0.22 Acres
- Year built:
- 1985
- Baths:
- 2.00
- MLS#:
- 526370
ADDITIONAL INFORMATION
This charming brick ranch nestled off Highland Avenue, near Surrey Center, offers a comfortable and convenient lifestyle. Boasting 3 bedrooms and 2 full baths, this home features hardwood floors and neutral interior paint throughout, creating a warm and inviting atmosphere. The spacious tiled kitchen is perfect for culinary endeavors, while all-electric appliances and utilities provide modern convenience. Step outside to discover a large fenced backyard, offering ample space for outdoor activities and entertaining. Additionally, this property includes an attached carport with a convenient laundry room, adding to the practicality of the home. A very attractive aspect of this home is that its been a lucrative Airbnb rental, and Master's rental, therefore this residence presents an excellent investment opportunity. Don't miss your chance to make this delightful property your own!
$189,900
Biltmore Place Augusta, GA 30906
- Type:
- Single Family
- Sq.Ft.:
- 1,579
- Status:
- Active
- Beds:
- 3
- Lot size:
- 0.22 Acres
- Year built:
- 1973
- Baths:
- 2.00
- MLS#:
- 526369
ADDITIONAL INFORMATION
UPDATED AND ELEVATED! This charming, all-brick ranch offers an expansive layout with 3 bedrooms, 2 full baths, and a comfortable 1579 sqft of heated space. Notably, the interior has been freshly-painted and features all-new LVP flooring and carpet, updated lighting and ceiling fans, fixtures, and hardware. You'll love the living areas, including a living room and an additional cozy den, laundry room, and with a dedicated dining room and screened porch for entertaining. The kitchen is updated with new slide-in stainless range, faucet, and lighting, and includes a side-by-side refrigerator. Bedrooms feature new carpet, and bathrooms are refreshed with painted vanities and updated mirrors, lighting, and hardware. Outdoor storage is readily available with a storage building, and the chain-link fenced backyard offers security and freedom for pets. Conveniently-located near Fort Eisenhower, restaurants, and recreation, this home promises move-in readiness and charms with its comfort, functionality, and modern style.
$380,950
Belair Spring Road Augusta, GA 30909
- Type:
- Single Family
- Sq.Ft.:
- 2,993
- Status:
- Active
- Beds:
- 5
- Lot size:
- 0.14 Acres
- Year built:
- 2022
- Baths:
- 3.00
- MLS#:
- 526359
ADDITIONAL INFORMATION
Welcome to Governor's Place in Augusta, Georgia! This stunning 5-bedroom, 3-bath home with a guest bedroom on the main floor is a dream come true. With its impeccable features and prime location, it offers the perfect blend of luxury and comfort. As you step onto the covered front porch, you'll immediately feel the inviting charm of this residence. Upon entering, you'll be greeted by a spacious formal living room, adorned with elegant touches that create a warm and welcoming atmosphere. Adjacent to the living room is a sophisticated formal dining room, perfect for hosting memorable gatherings and special occasions. The heart of the home lies in the great room, where a captivating electric fireplace takes center stage, providing cozy ambiance during cooler evenings. The great room seamlessly flows into the gourmet kitchen, boasting stainless steel appliances, dark cabinetry, and exquisite granite countertops. This culinary haven ensures a delightful cooking experience for any aspiring chef or seasoned home cook. One of the highlights of this residence is the guest bedroom located on the main floor. This convenient feature provides ample space and privacy for visiting family and friends, making them feel right at home. As you make your way to the rear porch, you'll discover a serene outdoor oasis perfect for relaxing or entertaining. Whether you're sipping your morning coffee or hosting a BBQ, the rear porch offers a tranquil retreat to enjoy the beautiful Georgia weather. Governor's Place is a sought-after community with a reputation for its friendly atmosphere and convenient location. Residents enjoy easy access to schools, parks, shopping centers, and major roadways, making it a prime choice for those seeking a harmonious blend of suburban living and urban convenience. Don't miss this opportunity to call this magnificent 5-bedroom, 3-bath home in Governor's Place your own. Schedule a tour today and experience the epitome of luxury living in Augusta, Georgia.

The data relating to real estate for sale on this web site comes in part from the Broker Reciprocity Program of G.A.A.R. - MLS . Real estate listings held by brokerage firms other than Xome are marked with the Broker Reciprocity logo and detailed information about them includes the name of the listing brokers. Copyright 2024 Greater Augusta Association of Realtors MLS. All rights reserved.

The data relating to real estate for sale on this web-site comes in part from the Internet Data Exchange Program of the Aiken Board of Realtors. The Aiken Board of Realtors deems information reliable but not guaranteed. Copyright 2024 Aiken Board of REALTORS. All rights reserved.

The data relating to real estate for sale on this web site comes in part from the Broker Reciprocity Program of Georgia MLS. Real estate listings held by brokerage firms other than this broker are marked with the Broker Reciprocity logo and detailed information about them includes the name of the listing brokers. The broker providing this data believes it to be correct but advises interested parties to confirm them before relying on them in a purchase decision. Copyright 2024 Georgia MLS. All rights reserved.
Augusta Real Estate
The median home value in Augusta, GA is $180,000. This is higher than the county median home value of $121,800. The national median home value is $219,700. The average price of homes sold in Augusta, GA is $180,000. Approximately 32.75% of Augusta homes are owned, compared to 49.57% rented, while 17.68% are vacant. Augusta real estate listings include condos, townhomes, and single family homes for sale. Commercial properties are also available. If you see a property you’re interested in, contact a Augusta real estate agent to arrange a tour today!
Augusta, Georgia has a population of 153,038. Augusta is more family-centric than the surrounding county with 25.02% of the households containing married families with children. The county average for households married with children is 22.15%.
The median household income in Augusta, Georgia is $45,836. The median household income for the surrounding county is $39,430 compared to the national median of $57,652. The median age of people living in Augusta is 32 years.
Augusta Weather
The average high temperature in July is 92.26 degrees, with an average low temperature in January of 36.3 degrees. The average rainfall is approximately 46.06 inches per year, with 0.9 inches of snow per year.
