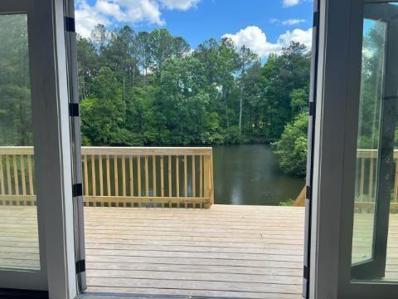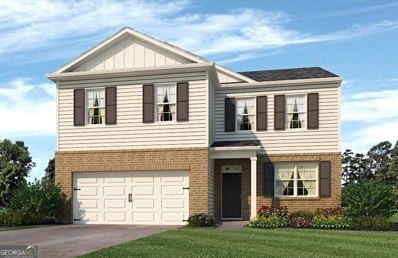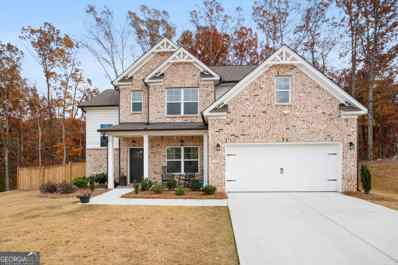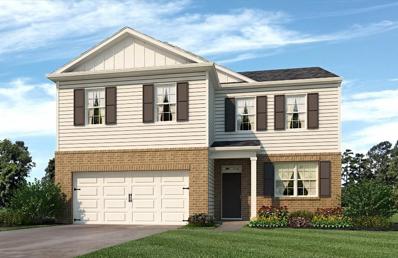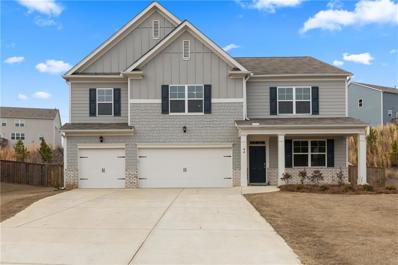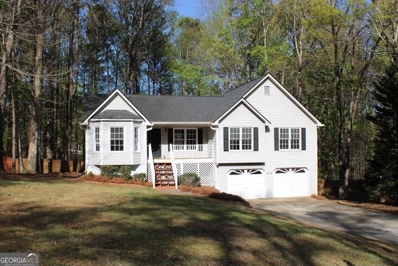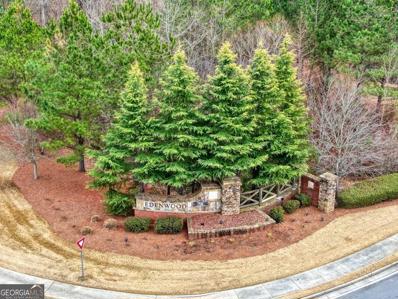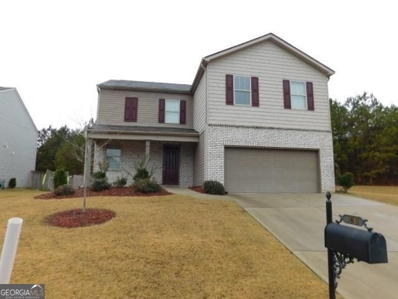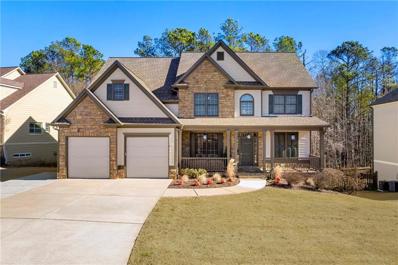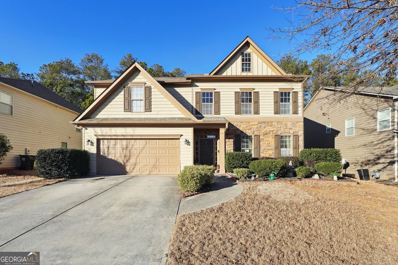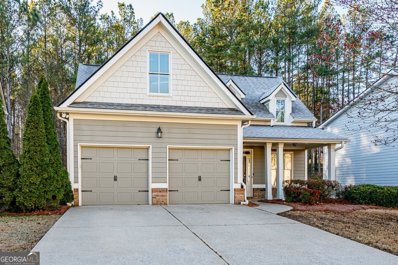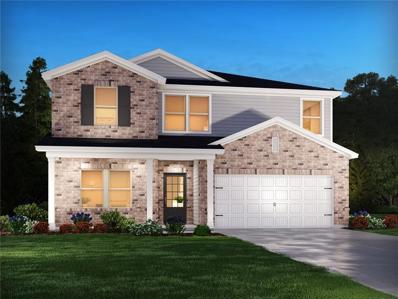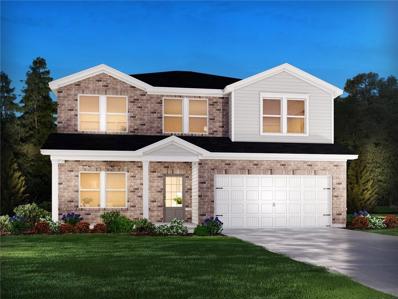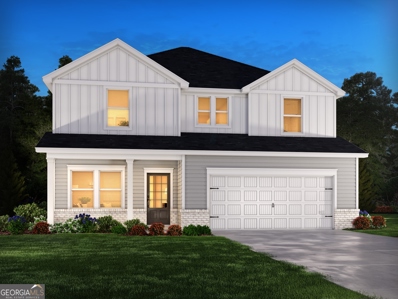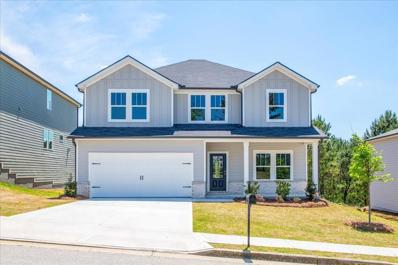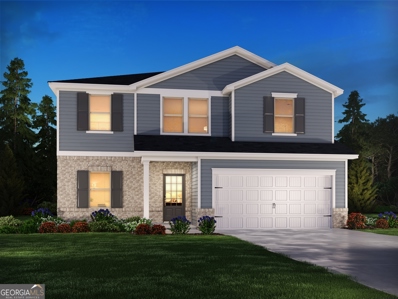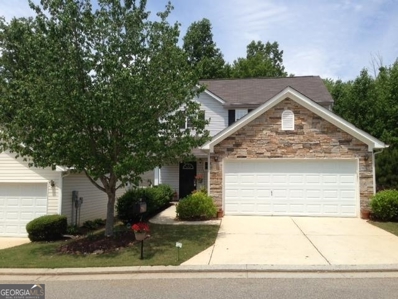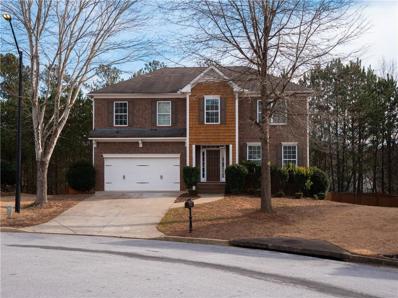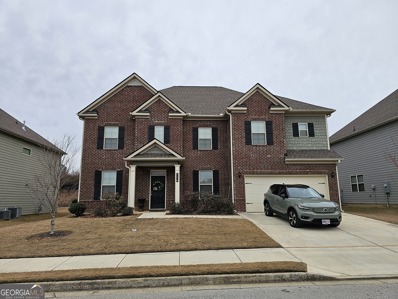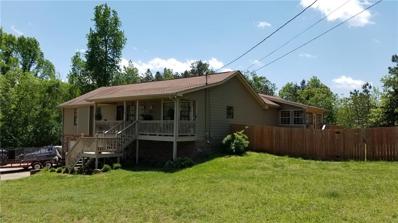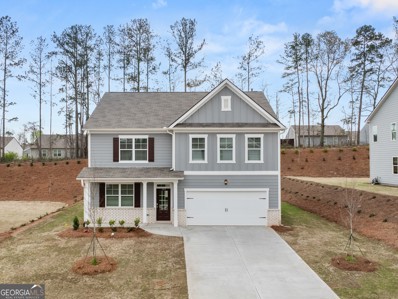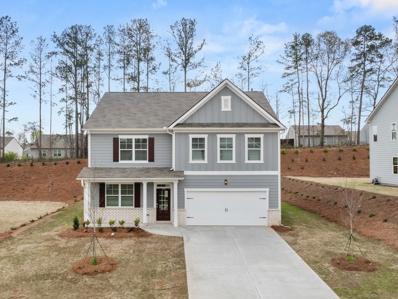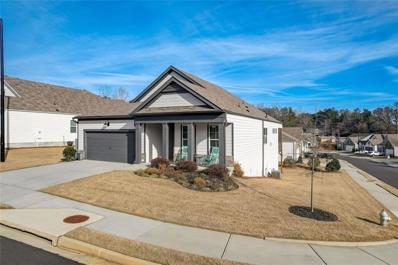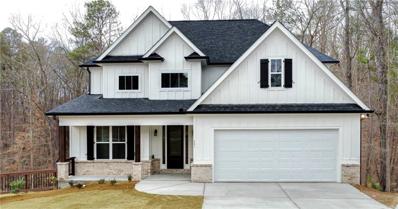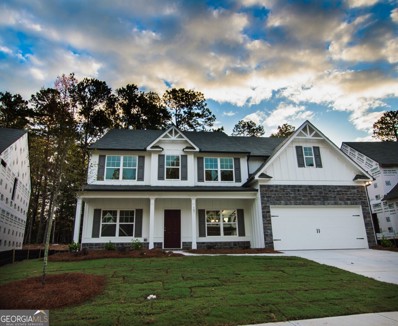Dallas GA Homes for Sale
- Type:
- Single Family
- Sq.Ft.:
- 2,850
- Status:
- Active
- Beds:
- 4
- Lot size:
- 3.5 Acres
- Year built:
- 2024
- Baths:
- 4.00
- MLS#:
- 7338803
- Subdivision:
- NA
ADDITIONAL INFORMATION
Arguably the most premier lot in all of Paulding County! Surround yourself with a wooded forest and your home backing right up to a spring fed stocked pond! Imagine having your cup of coffee each morning listening to the sounds of nature or fishing off your back deck! All of this peace filled setting while still being super close to everything as the Acworth/Cartersville line in just a few minutes away. This home is a total "down to the studs" remodel and addition. All brand new roof, siding, casement windows, electric, plumbing, HVAC, septic, propane, generator, etc. Home boasts 4 bedrooms with 4 full baths. 3 of the bedrooms have direct water views with the brand new master having french doors leading directly onto your back deck overlooking the water. New family room with fireplace also has French doors flanked by 2 floor to ceiling fixed windows to maximize the pond views. The chefs kitchen comes complete with a high end appliance package (fridge included) with names such as Bosch, Z-Line, etc., double ovens, huge island and a tremendous walk in pantry. Bedroom/office on the upper level is ideal for anyone working from home with it's own private entrance. Two car garage comes complete with 2 electric car chargers built in. This is a custom home with finishes that are sure to impress with the wow factor you are looking for! All in the coveted North Paulding HS district! Move in ready April 2024. Owner/Agent is a licensed realtor in the state of Georgia.
$410,490
211 Creekview Way Dallas, GA 30132
- Type:
- Single Family
- Sq.Ft.:
- 2,890
- Status:
- Active
- Beds:
- 4
- Lot size:
- 0.25 Acres
- Year built:
- 2024
- Baths:
- 3.00
- MLS#:
- 10251721
- Subdivision:
- Aurora Creek
ADDITIONAL INFORMATION
Welcome to Aurora Creek, in North Paulding school district. Galen plan on the unfinished basement and oversized homesite. Flex room welcomes you as you enter the home. Open floorplan home, great for entertaining and family gatherings. Kitchen has large granite island, white cabinets, stainless steel appliances and walk in pantry. Upstairs are 3 spacious secondary bedrooms and full bathroom with double vanities. Oversized primary suite with giant walk-in closet and large bath featuring separate tub and shower, double vanities and linen closet. Convenient location, amenities, quiet neighborhood, with easy access to Hwy 120, 278 and Dallas- Acworth Hwy. Enjoy Smart Home. Ask about seller incentives with our preferred lender! Additional terms and conditions may apply. Pictures are not of actual home, for illustration purposes only.
$449,900
35 Shoals Dallas, GA 30132
- Type:
- Single Family
- Sq.Ft.:
- 2,144
- Status:
- Active
- Beds:
- 3
- Lot size:
- 0.52 Acres
- Year built:
- 2022
- Baths:
- 3.00
- MLS#:
- 10250846
- Subdivision:
- High Shoals
ADDITIONAL INFORMATION
This property has it all! Practically brand new, built in 2022, this spacious home sits on over an 1/2 acre lot in a newer North Paulding community with no HOA. This beautiful traditional home with a splash of craftsmanship style has a true open concept layout that you will fall in love with! The chef inspired kitchen features granite counter tops, stainless steel appliances, white cabinetry and an island for added prep space. The walk-in pantry can hold all of your food favorites! The dining room is separate and has views directly into the family room that showcases the floor to ceiling brick fireplace. All bedrooms, as well as the laundry room are located upstairs. The owner's suite has tray ceilings, an abundance of natural light, a sitting room and a gorgeous on-suite. The on-suite has a high double vanity, large walk-in closet, and a mega double rainfall shower. Come relax on your private covered back patio overlooking your private fenced in backyard, perfect for entertaining or a quiet evening relaxing. Everything in this home is NEW and no details were overlooked! Schedule your viewing appt today and make this your new home just in time for Summer!
$410,490
211 Creekview Way Dallas, GA 30132
- Type:
- Single Family
- Sq.Ft.:
- 2,340
- Status:
- Active
- Beds:
- 4
- Lot size:
- 0.25 Acres
- Year built:
- 2024
- Baths:
- 3.00
- MLS#:
- 7336236
- Subdivision:
- Aurora Creek
ADDITIONAL INFORMATION
Welcome to Aurora Creek, in North Paulding school district. Galen plan on the unfinished basement and oversized homesite. Flex room welcomes you as you enter the home. Open floorplan home, great for entertaining and family gatherings. Kitchen has large granite island, white cabinets, stainless steel appliances and walk in pantry. Upstairs are 3 spacious secondary bedrooms and full bathroom with double vanities. Oversized primary suite with giant walk-in closet and large bath featuring separate tub and shower, double vanities and linen closet. Convenient location, amenities, quiet neighborhood, with easy access to Hwy 120, 278 and Dallas- Acworth Hwy. Enjoy Smart Home. Ask about seller incentives with our preferred lender! Additional terms and conditions may apply. Pictures are not of actual home, for illustration purposes only.
$450,000
44 TUPELO Drive Dallas, GA 30132
- Type:
- Single Family
- Sq.Ft.:
- 3,470
- Status:
- Active
- Beds:
- 5
- Lot size:
- 0.28 Acres
- Year built:
- 2021
- Baths:
- 5.00
- MLS#:
- 7332796
- Subdivision:
- Sienna Forest
ADDITIONAL INFORMATION
Up to $7000 in closing costs available with preferred lender! Absolutely gorgeous, almost new home located on a quiet culdescac with a FENCED level backyard! This beautiful open floor plan boasts so much space - 5 Bedrooms & 4 FULL Baths PLUS A 3 CAR GARAGE. Step into this home with hardwood style floors througout the main floor. The entry foyer blends seamlessly with the large living / dining room combination. Then you enter into the great room flooded with light and featuring a corner fireplace. The great room opens to the breakfast area and kitchen. White cabinets, stainless appliances (gas stove) , granite counters and a tile backsplash compliment this space. The island / breakfast bar is the perfect place to enjoy your morning coffee! Double doors welcome you to the patio, the perfect place for your entertaining! The main floor features a guest suite with ensuite full bath. Upstairs you enter into a HUGE Loft area! A private ensuite bedroom and full bath is tucked away on one side of the loft. On the other side there are 2 more spacious bedrooms with another full bath. The large primary suite features a walk in closet, double vanity,and separate tub and shower. You'll love this quiet cul-de-sac street. The home features a patio overlooking the private backyard which is FULLY FENCED! Conveniently located near shops, restaurants and schools.
- Type:
- Single Family
- Sq.Ft.:
- 2,146
- Status:
- Active
- Beds:
- 4
- Lot size:
- 0.54 Acres
- Year built:
- 1998
- Baths:
- 3.00
- MLS#:
- 10248605
- Subdivision:
- Eagle Pointe
ADDITIONAL INFORMATION
Charming, bright 4-bedroom 3 bath home in sought-after North Paulding school district. Move-in ready, freshly painted and newer LVP flooring. Beautiful eat-in kitchen. The vaulted family room is an amazing space for entertaining and has access to the large deck overlooking the huge backyard! Large master suite with walk-in closet and new shower. Secondary bedrooms are great size and have large closets. Finished lower level with living/office space, bedroom, full bath, and laundry room. Oversized garage with plenty of room for a workshop or storage. Newer HVAC (installed late 2023) Fantastic neighborhood with NO HOA!!
$400,000
17 Moonrise Court Dallas, GA 30132
- Type:
- Single Family
- Sq.Ft.:
- 2,640
- Status:
- Active
- Beds:
- 3
- Lot size:
- 0.21 Acres
- Year built:
- 2016
- Baths:
- 3.00
- MLS#:
- 10246483
- Subdivision:
- Edenwood
ADDITIONAL INFORMATION
Charming, craftsman style home in sought after Edenwood Subdivision, North Paulding High School district. Meticulously maintained home with a wonderful, level backyard. Floor plan is open concept that flows nicely between kitchen, dining room and family room. Loads of windows along the back of home with beautiful views. Enjoy cooking in this stylish kitchen with tile backsplash, granite countertops, stainless appliances, 42" cabinets, a breakfast island, and a walk-in pantry. Gorgeous hardwood flooring in kitchen, hallway and powder room. 2 spacious guest rooms upstairs along with guest bathroom and double vanities. Oversized master bedroom with large walk-in closet, and seating area. Master bath with double vanities, separate shower/tub with custom tile, big laundry room and amazing open loft. Meticulously maintained home is move in ready, come see it for yourself! Edenwood amenities are amazing! Swimming Pool(s), 2 water slides, a massive splash pad, Clubhouse, Playground and Tennis Courts. Don't wait! Make this beautiful home yours today.
$339,900
108 Hayes Park Dallas, GA 30132
- Type:
- Single Family
- Sq.Ft.:
- 2,211
- Status:
- Active
- Beds:
- 4
- Lot size:
- 0.26 Acres
- Year built:
- 2018
- Baths:
- 3.00
- MLS#:
- 20168767
- Subdivision:
- Hayes Park
ADDITIONAL INFORMATION
Lovely home in cul-de-sac with covered front porch. Enter on main level into a foyer and half bath. There is the family room with corner fireplace and open dining area with French doors to the back patio. Open kitchen with large island and breakfast bar. Home has wood cabinets and Granite counters, stainless appliances (dishwasher, electric smooth top stove, and microwave), disposal, walk-in panty, with access to the 2-car front entry garage. Upper level features laundry room with washer/dryer connections, three spare bedrooms, and full hall bath with tub/shower combination. Master Bedroom has a nice walk-in closet and Master Bath has dual vanities, soaking tub, and separate oversized shower with slider enclosure. Investor owned - sold as-is with no disclosure. No rental restrictions.
$550,000
9 Rightwood Way Dallas, GA 30132
- Type:
- Single Family
- Sq.Ft.:
- 3,499
- Status:
- Active
- Beds:
- 6
- Lot size:
- 0.24 Acres
- Year built:
- 2007
- Baths:
- 4.00
- MLS#:
- 7327686
- Subdivision:
- Seven Hills
ADDITIONAL INFORMATION
Incredible deal. This stunning, upgraded 6 bedroom, 4 full bath residence is a true gem, nestled in one of the most highly sought-after subdivisions in Georgia - Seven Hills - known for its exceptional schools and desirable location. As you enter prepare to be impressed by the elegant design, high ceilings, natural light, and thoughtful layout. This breath-taking home has undergone numerous enhancements - a full remodel; Brand new exterior paint, Fresh new paint throughout, Bathroom and Kitchen Renovations, New Quartz Countertops, New Lighting, New Plumbing, New Hardwood Floors on main floor and basement level and Luxury Carpet on second level, Brand New Appliances, a fully finished Basement, plus much more! The main level boasts a spacious, gourmet kitchen that will delight any culinary enthusiast. With its gleaming granite counters, stainless steel appliances, and pristine white cabinets, this kitchen is a showstopper. The open concept allows for seamless entertaining as it flows effortlessly into the inviting family room, where you can relax and unwind in front of the designer fireplace. For more formal occasions, the separate dining room provides a sophisticated space to host memorable gatherings and create lasting memories with all. Additionally, the main level features a convenient room with a full bath, perfect for guests or as a home office. The expansive primary bedroom suite offers a tranquil sanctuary to escape the demands of the day, while the ensuite primary bath is a spa-like oasis, completed with a separate tub and upgraded shower, as well as a double vanity for added convenience and luxury, and an incredible, extremely spacious walk-in closet. The large secondary bedrooms are equally impressive with spacious closets and share a well-appointed full baths. The newly finished basement adds even more living space to this remarkable home. It features a full bath, an additional bedroom for guests or extended family, and plenty of room for entertaining or creating a personalized home theater or game room. Outdoor living is a delight with the big deck, perfect for enjoying your morning coffee or hosting summer barbecues with loved ones. The fenced backyard provides privacy and security, creating an ideal space for any of your entertaining needs. Don't miss out on this exceptional opportunity to own a stunning home in a coveted location. With its gourmet kitchen, luxurious baths, spacious bedrooms, finished basement, and desirable outdoor space, this residence truly has it all. All of this situated in an amenity-rich community, as Seven Hills offers a 13 acre amenities area complete with clubhouse, amphitheater 2 pools, water park, 10 tennis courts, pickle ball, 2 basketball courts, volleyball, a dog park, playgrounds, hiking and biking trails, all located near great restaurants, top-rated schools and convenient to I-75. You will not want to miss out on this incredible deal.
$475,000
122 Ryans Point Dallas, GA 30132
- Type:
- Single Family
- Sq.Ft.:
- 3,344
- Status:
- Active
- Beds:
- 5
- Lot size:
- 0.22 Acres
- Year built:
- 2007
- Baths:
- 3.00
- MLS#:
- 10243602
- Subdivision:
- Cedar Mill Subdivision
ADDITIONAL INFORMATION
*New Price Adjustment* Welcome to your dream home in the sought-after Cedar Mill neighborhood of North Paulding! This well maintained 2-story home includes a separate living room and formal dining area with large windows, spacious eat-in kitchen with an island overlooking the family room. Along with 5 spacious bedrooms and 3 bathrooms, enjoy a private backyard with plenty of room for entertaining; it's the perfect blend of space and comfort for your family! Cedar Mill is known for being a friendly swim and tennis community in a top ranking school system. **The seller is also offering a carpet allowance and 2k towards closing costs!
$422,500
192 Treadstone Lane Dallas, GA 30132
- Type:
- Single Family
- Sq.Ft.:
- 2,392
- Status:
- Active
- Beds:
- 4
- Lot size:
- 0.21 Acres
- Year built:
- 2007
- Baths:
- 3.00
- MLS#:
- 10242668
- Subdivision:
- Seven Hills
ADDITIONAL INFORMATION
What a great home in a fantastic subdivision!! This 4 Bed/2.5 Bath home has a great open concept floorplan. As you enter the home from the covered front porch, the open dining room area is to your right and flows into a spacious family room featuring a painted fireplace with an accent wall above. To the left is the chef's kitchen boasting dark granite counters, tiled backsplash, and freshly painted cabinetry with matte gold pulls. The center island holds the dishwasher & sink with a touchless faucet and barstools that remain with the home; there is space for a breakfast table as well. The main floor also includes storage space under the stairs, a half bath & a laundry room. Through the bank of windows, the kitchen overlooks the huge fenced yard with a stone outdoor patio, grilling station, potting shed & wooden privacy fence with large privacy bushes. Primary bedroom on main w/ spa bath that includes soaking tub, separate shower, double vanity & large walk-in closet. The upper level features 3 large secondary bedrooms, a large full bath & walk-in storage area. Don't wait as this one will not last long! **All appliances remain, including washer and dryer OR $2K in closing costs - Buyer's Choice!**
$458,980
269 Persian Ivy Way Dallas, GA 30132
- Type:
- Single Family
- Sq.Ft.:
- 2,674
- Status:
- Active
- Beds:
- 5
- Lot size:
- 0.26 Acres
- Year built:
- 2024
- Baths:
- 3.00
- MLS#:
- 7325270
- Subdivision:
- Ivey Township
ADDITIONAL INFORMATION
Brand new, energy-efficient home available by Apr 2024! Lush Live.NOW Design Package. Sip your coffee from the Chatham’s charming back patio. Inside, versatile flex spaces allow you to customize the main level to fit your needs. The impressive primary suite boasts dual sinks and a large walk-in closet. A limited release of two-story single-family homes, tucked inside the established community of Ivey Township, is now selling in Dallas. Enjoy easy access to highly-rated schools in Paulding County School District. Homeowners will enjoy nearby parks plus convenient access to US Hwy 278 and I-75. Join the interest list today to learn about the benefits of a new home in Ivey Township. Each of our homes is built with innovative, energy-efficient features designed to help you enjoy more savings, better health, real comfort and peace of mind.
$481,980
347 Persian Ivy Way Dallas, GA 30132
- Type:
- Single Family
- Sq.Ft.:
- 2,345
- Status:
- Active
- Beds:
- 4
- Lot size:
- 0.26 Acres
- Year built:
- 2024
- Baths:
- 3.00
- MLS#:
- 7325260
- Subdivision:
- Ivey Township
ADDITIONAL INFORMATION
Brand new, energy-efficient home available by Apr 2024! Sleek Live.NOW Design Package. Send the kids up to play in the Brentwood's spacious loft while entertaining downstairs in the open kitchen. The first-floor flex space makes a useful work area, while the luxurious primary suite is ideal for relaxing. A limited release of two-story single-family homes, tucked inside the established community of Ivey Township, is now selling in Dallas. Enjoy easy access to highly-rated schools in Paulding County School District. Homeowners will enjoy nearby parks plus convenient access to US Hwy 278 and I-75. Join the interest list today to learn about the benefits of a new home in Ivey Township. Each of our homes is built with innovative, energy-efficient features designed to help you enjoy more savings, better health, real comfort and peace of mind.
$451,990
350 Persian Ivy Way Dallas, GA 30132
- Type:
- Single Family
- Sq.Ft.:
- 2,479
- Status:
- Active
- Beds:
- 4
- Lot size:
- 0.26 Acres
- Year built:
- 2024
- Baths:
- 3.00
- MLS#:
- 10242059
- Subdivision:
- Ivey Township
ADDITIONAL INFORMATION
Brand new, energy-efficient home available by Apr 2024! Cool Live.NOW Design Package. Outfit the Dakota's main-level flex space as a home office and skip your commute. In the kitchen, the island overlooks the open living space. Retreat to the upstairs primary suite with sitting area for added comfort. A limited release of two-story single-family homes, tucked inside the established community of Ivey Township, is now selling in Dallas. Enjoy easy access to highly-rated schools in Paulding County School District. Homeowners will enjoy nearby parks plus convenient access to US Hwy 278 and I-75. Join the interest list today to learn about the benefits of a new home in Ivey Township. Each of our homes is built with innovative, energy-efficient features designed to help you enjoy more savings, better health, real comfort and peace of mind.
$414,990
257 Persian Ivy Way Dallas, GA 30132
- Type:
- Single Family
- Sq.Ft.:
- 2,345
- Status:
- Active
- Beds:
- 4
- Lot size:
- 0.48 Acres
- Year built:
- 2024
- Baths:
- 3.00
- MLS#:
- 7325190
- Subdivision:
- Ivey Township
ADDITIONAL INFORMATION
Brand new, energy-efficient home available by Mar 2024! Cool Live.NOW Design Package. Send the kids up to play in the Brentwood's spacious loft while entertaining downstairs in the open kitchen. The first-floor flex space makes a useful work area, while the luxurious primary suite is ideal for relaxing. A limited release of two-story single-family homes, tucked inside the established community of Ivey Township, is now selling in Dallas. Enjoy easy access to highly-rated schools in Paulding County School District. Homeowners will enjoy nearby parks plus convenient access to US Hwy 278 and I-75. Join the interest list today to learn about the benefits of a new home in Ivey Township. Each of our homes is built with innovative, energy-efficient features designed to help you enjoy more savings, better health, real comfort and peace of mind.
$441,980
279 Persian Ivy Way Dallas, GA 30132
- Type:
- Single Family
- Sq.Ft.:
- 2,345
- Status:
- Active
- Beds:
- 4
- Lot size:
- 0.48 Acres
- Year built:
- 2024
- Baths:
- 3.00
- MLS#:
- 10242010
- Subdivision:
- Ivey Township
ADDITIONAL INFORMATION
Brand new, energy-efficient home available by Apr 2024! Distinct Live.NOW Design Package. Send the kids up to play in the Brentwood's spacious loft while entertaining downstairs in the open kitchen. The first-floor flex space makes a useful work area, while the luxurious primary suite is ideal for relaxing. A limited release of two-story single-family homes, tucked inside the established community of Ivey Township, is now selling in Dallas. Enjoy easy access to highly-rated schools in Paulding County School District. Homeowners will enjoy nearby parks plus convenient access to US Hwy 278 and I-75. Join the interest list today to learn about the benefits of a new home in Ivey Township. Each of our homes is built with innovative, energy-efficient features designed to help you enjoy more savings, better health, real comfort and peace of mind.
$305,000
167 Topaz Drive Dallas, GA 30132
- Type:
- Single Family
- Sq.Ft.:
- 1,650
- Status:
- Active
- Beds:
- 3
- Lot size:
- 0.13 Acres
- Year built:
- 2005
- Baths:
- 3.00
- MLS#:
- 20166046
- Subdivision:
- Cottage Cove Phs 2
ADDITIONAL INFORMATION
None
- Type:
- Single Family
- Sq.Ft.:
- 3,062
- Status:
- Active
- Beds:
- 4
- Lot size:
- 0.31 Acres
- Year built:
- 2009
- Baths:
- 3.00
- MLS#:
- 7320822
- Subdivision:
- Cedar Mill
ADDITIONAL INFORMATION
SELLER OFFERING $5000 IN CLOSING COSTS! Highly sought-after community in the North Paulding School District. This 4 bed, 2.5 bath home boasts 3062 SF finished and a 1316 SF unfinished basement, stubbed and ready to be completed. Freshly painted with new carpet, clean as a whistle, and ready for move-in. Includes a large kitchen with island, separate dining room, 2-car garage with finished floors, oversized Master Bedroom, and Bonus Loft upstairs perfect for playroom, office, second family room, or anything else you can imagine! Fenced backyard and back porch with steps. Backs to woods in a quiet cul-de-sac - what more can you ask for? Come see it today!
$469,990
116 Deven Dallas, GA 30132
- Type:
- Single Family
- Sq.Ft.:
- 3,482
- Status:
- Active
- Beds:
- 6
- Lot size:
- 0.19 Acres
- Year built:
- 2019
- Baths:
- 4.00
- MLS#:
- 10239150
- Subdivision:
- Victoria Heights
ADDITIONAL INFORMATION
**BACK ON MARKET THROUGH NO FAULT OF SELLER!!!**Only three years old and larger than new construction currently available at just under 4,000 sq.ft. Inviting entry foyer leads to a formal living room with a wall of bookshelves. The formal dining room is located off the kitchen which also has additional, removable shelving shelving installed. There is a bedroom on the main level with a full bathroom perfect for in-laws or teens! The full bathroom has a walk-in tub with a large-format tile surround. The kitchen is at the heart of the home boasting a humongous island you have to see! Instantly becomes an eat-in kitchen!!!! There is also a separate breakfast area that's large enough to be a keeping room. The kitchen has plenty of base and wall cabinets for storage anchored by a diamond ceramic tile backsplash and highlighted by the recessed LED lighting and decorative pendants over the island. GAS stove with upgraded heavy-duty grates and double oven make this a true chef's kitchen with sprawling granite counter tops for endless prep space. Walk-in pantry. The family room is well lit and accented by a catercorner fireplace. Stair-lift for assistance navigating the upper level. The second level has wide hallways and a laundry room. FOUR large secondary bedrooms upstairs all with walk-in closets. Two of the secondary bedrooms share a Jack & Jill bathroom with split double vanity sinks. Another in-law or teen secondary bedroom upstairs has an en-suite bathroom! Primary bedroom is over-sized with a trey ceiling and a sitting room with a fireplace! The primary bathroom is where the magic is!!!! Completely remodeled with plank tile flooring, water closet, separate shower with storage niche and glass enclosure. Claw foot soaking tub is a touch of elegance. Dual vanity sinks with box sinks, 3 lever faucets, vanity/makeup counter and back-lit mirrors that activate with a simple touch!!! Closet was upgraded as well with custom built-ins to accommodate the most glamorous wardrobes! Not ready to leave? Walk out into the backyard to relax! Large covered patio with beadboard ceiling. The backyard has a 6-ft privacy fence with fruit trees and room for a garden. Schedule a viewing ASAP to see this one today!!!
$475,000
2764 Gulledge Road Dallas, GA 30132
- Type:
- Single Family
- Sq.Ft.:
- 2,277
- Status:
- Active
- Beds:
- 4
- Lot size:
- 2 Acres
- Year built:
- 1987
- Baths:
- 4.00
- MLS#:
- 7320458
ADDITIONAL INFORMATION
This is a great find. Over 1.7 acres in the growing Ivey Gulledge/Seven Hills road area. This is a non-subdivision home so you can have the freedom to enjoy all your hobbies.. NO HOA. A very well-constructed home. One owner home, built for their lifestyle. Updated kitchen. Drive under the garage with plenty of room for workshops and other activities. This property is surrounded by subdivisions which have small lots and HOA's. If you are looking for property to spread out and enjoy your freedom, this is it.
$410,130
162 Thompson Drive Dallas, GA 30132
- Type:
- Single Family
- Sq.Ft.:
- 2,804
- Status:
- Active
- Beds:
- 5
- Lot size:
- 0.34 Acres
- Year built:
- 2024
- Baths:
- 3.00
- MLS#:
- 10237421
- Subdivision:
- Thompson Ridge
ADDITIONAL INFORMATION
Photos of actual home! Welcome to Thompson Ridge, D.R. Horton's newest Dallas community! Located just South of Seven Hills, community is located in a quiet, highly residential area with easy access to dining, groceries, entertainment. The Hanover 5 bedroom/3bathroom home has a large bedroom & walk-in closet on 1st floor with full bath, walk in shower. Kitchen boasts granite tops, stainless steel appliances, gas range, & large pantry. The inviting oversized family room fits all the furniture and then some! A roomy primary suite has a separate shower & tub, dual vanity & large walk-in closet. 3 secondary bedrooms upstairs & 2nd floor loft area for extra entertaining! Smart home technology included!
$410,130
162 Thompson Drive Dallas, GA 30132
- Type:
- Single Family
- Sq.Ft.:
- 2,804
- Status:
- Active
- Beds:
- 5
- Lot size:
- 0.34 Acres
- Year built:
- 2024
- Baths:
- 3.00
- MLS#:
- 7319400
- Subdivision:
- Thompson Ridge
ADDITIONAL INFORMATION
Photos of actual home! Welcome to Thompson Ridge, D.R. Horton's newest Dallas community! Located just South of Seven Hills, community is located in a quiet, highly residential area with easy access to dining, groceries, entertainment. The Hanover 5 bedroom/3bathroom home has a large bedroom & walk-in closet on 1st floor with full bath, walk in shower. Kitchen boasts granite tops, stainless steel appliances, gas range, & large pantry. The inviting oversized family room fits all the furniture and then some! A roomy primary suite has a separate shower & tub, dual vanity & large walk-in closet. 3 secondary bedrooms upstairs & 2nd floor loft area for extra entertaining! Smart home technology included!
- Type:
- Single Family
- Sq.Ft.:
- 1,751
- Status:
- Active
- Beds:
- 3
- Lot size:
- 0.17 Acres
- Year built:
- 2021
- Baths:
- 2.00
- MLS#:
- 7319236
- Subdivision:
- Glynshyre
ADDITIONAL INFORMATION
Move-in ready!! Like-new construction! Ranch style home with RARE full unfinished basement - totally customizable! Outdoors complete with a beautiful yard and irrigation system. Popular Bristol RANCH open floor plan with eat-in area opening to family room & gorgeous corner stone fireplace. Flex room with endless possibilities - perfect for a home office, craft room, bedroom, workout room, grandkids' playroom, or formal dining room. Stunning kitchen features beautiful white cabinets, stainless steel appliances, pendant lights, tile backsplash, granite countertops, and a large island with seating! Beautiful flooring throughout. Luxurious, oversized tile shower with easy entry in the spacious, private primary suite. Private screened-in back porch is perfect for both quiet time in the evening and entertaining! Enjoy a cup of coffee in your rocking chair on this relaxing front porch, overlooking your large corner lot - only a short walk from the neighborhood dog park, swimming pool, and clubhouse! Active Adult 55+ Swim/Clubhouse Community. Very active HOA that organizes activities throughout the year, and you can reserve the clubhouse for your private events. Idyllic, peaceful neighborhood only minutes from stores and restaurants!
$589,900
581 Potomac Drive Dallas, GA 30132
- Type:
- Single Family
- Sq.Ft.:
- 3,200
- Status:
- Active
- Beds:
- 4
- Lot size:
- 0.67 Acres
- Year built:
- 2023
- Baths:
- 3.00
- MLS#:
- 7318660
- Subdivision:
- Senators Ridge
ADDITIONAL INFORMATION
MOVE-IN READY, new construction home!! Welcome home to this gorgeous STRATTON PLAN. This 4 bedroom 2.5 bath home sits on a large lot over an easy to finish basement in the coveted Senator’s Ridge community. Access to TOP SCOOLS, You’re welcomed in with a two story foyer with access to the private dining room, leading you to the great room with custom fireplace and cedar mantel. The open floor plan allows seamless access from the great room to the back deck and eat in kitchen that displays upgraded soft close cabinetry and drawers, granite countertops, separate island making it a chef’s delight. The MASTER retreat on the MAIN LEVEL includes a en-suite spa bath with soaking tub, glass cased tile shower, double vanity and walk in closet. The main floor also features a laundry room, access to the two car garage and half bath for guest. The second level features an additional 3 guest bedrooms full bath and versatile BONUS MEDIA ROOM! Enjoy ample square footage, picture windows, beautiful wood floors, granite countertops, gorgeous views and so much more. Senators Ridge features sidewalks for evening walks, Tennis courts, large pool and a kiddie pool. Short drive to amazing dining, entertainment and I-75. Ask about our $5,000 closing cost incentive OR Temporary Rate Buydown when you use our preferred lender, Matt Garcia w/ Supreme Lending. Call Bamford and Company TODAY!! Subject to additional lot fees. Hurry before it's too late!!!
- Type:
- Single Family
- Sq.Ft.:
- n/a
- Status:
- Active
- Beds:
- 5
- Lot size:
- 0.27 Acres
- Year built:
- 2023
- Baths:
- 3.00
- MLS#:
- 10236629
- Subdivision:
- Creekside Landing
ADDITIONAL INFORMATION
Woodbridge Plan on a Basement with a large inviting porch. Guest on the main next to a full bathroom. Completion date February 2024! Grand 2 story entrance with LR & DR, Kitchen w/Granite cabinet sink in Island that can hold 2 bar stools, 36 inch Cabinets, Granite Cabinet countertop; kitchen opens to a large Family RM. Master Bedroom with trey ceiling and sitting room, double doors leading into Master Bath, separate tub and shower; double vanities w/ marble countertop, & Large Walk-in-Closet. Hall Bath has a raised vanity and linen closet, 2nd floor Laundry RM, and 10 x 10 slab. Preferred Lender is First Continental Mortgage! PRICED REDUCED $20K - $472,465 PRICE IS TIED TO PREFERRED LENDER.
Price and Tax History when not sourced from FMLS are provided by public records. Mortgage Rates provided by Greenlight Mortgage. School information provided by GreatSchools.org. Drive Times provided by INRIX. Walk Scores provided by Walk Score®. Area Statistics provided by Sperling’s Best Places.
For technical issues regarding this website and/or listing search engine, please contact Xome Tech Support at 844-400-9663 or email us at xomeconcierge@xome.com.
License # 367751 Xome Inc. License # 65656
AndreaD.Conner@xome.com 844-400-XOME (9663)
750 Highway 121 Bypass, Ste 100, Lewisville, TX 75067
Information is deemed reliable but is not guaranteed.

The data relating to real estate for sale on this web site comes in part from the Broker Reciprocity Program of Georgia MLS. Real estate listings held by brokerage firms other than this broker are marked with the Broker Reciprocity logo and detailed information about them includes the name of the listing brokers. The broker providing this data believes it to be correct but advises interested parties to confirm them before relying on them in a purchase decision. Copyright 2024 Georgia MLS. All rights reserved.
Dallas Real Estate
The median home value in Dallas, GA is $248,000. This is higher than the county median home value of $173,800. The national median home value is $219,700. The average price of homes sold in Dallas, GA is $248,000. Approximately 39.88% of Dallas homes are owned, compared to 51.62% rented, while 8.5% are vacant. Dallas real estate listings include condos, townhomes, and single family homes for sale. Commercial properties are also available. If you see a property you’re interested in, contact a Dallas real estate agent to arrange a tour today!
Dallas, Georgia 30132 has a population of 12,760. Dallas 30132 is less family-centric than the surrounding county with 37.47% of the households containing married families with children. The county average for households married with children is 39.34%.
The median household income in Dallas, Georgia 30132 is $48,920. The median household income for the surrounding county is $63,669 compared to the national median of $57,652. The median age of people living in Dallas 30132 is 31.7 years.
Dallas Weather
The average high temperature in July is 89.5 degrees, with an average low temperature in January of 29.6 degrees. The average rainfall is approximately 51.2 inches per year, with 2.6 inches of snow per year.
