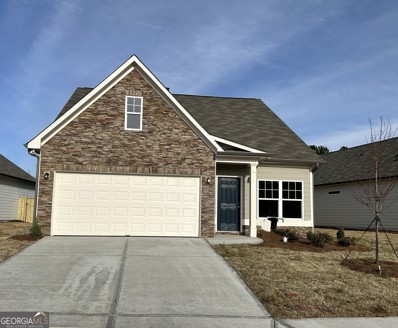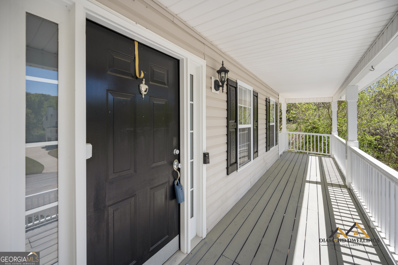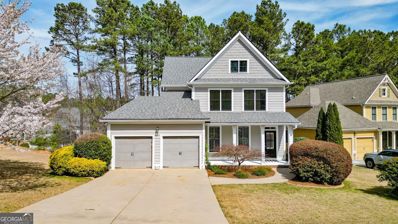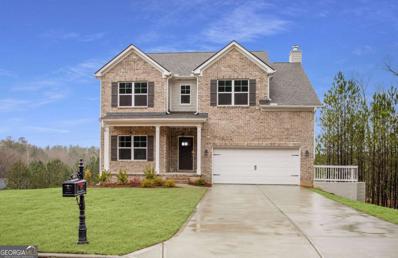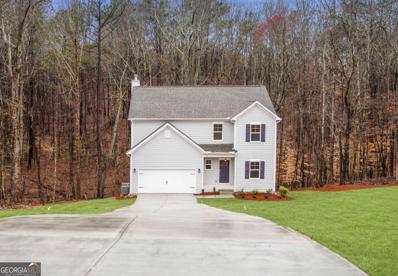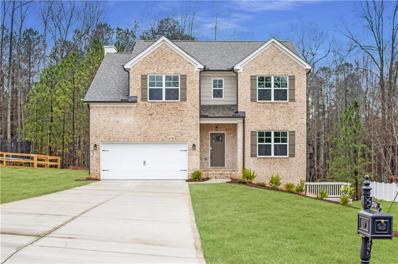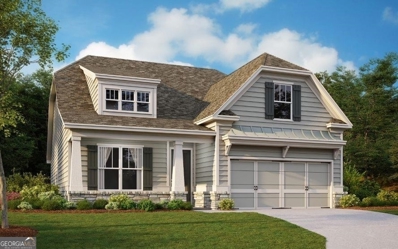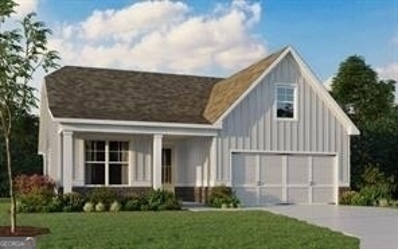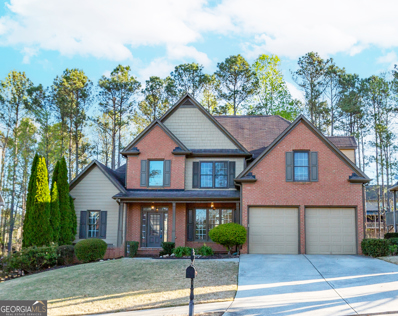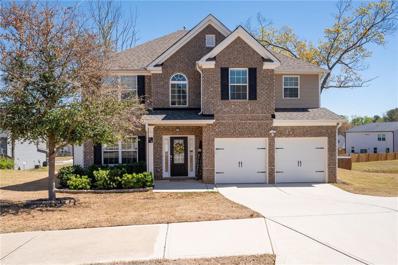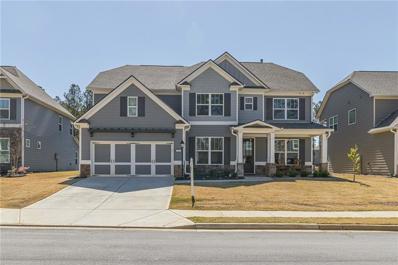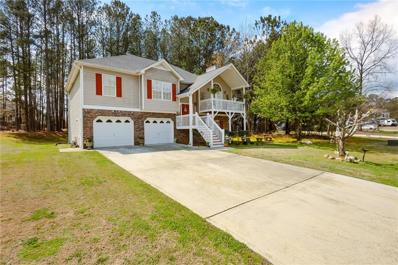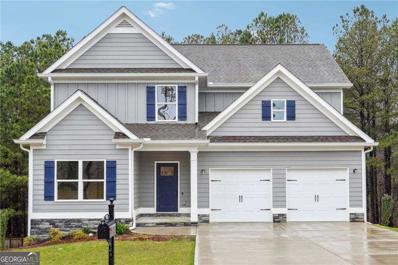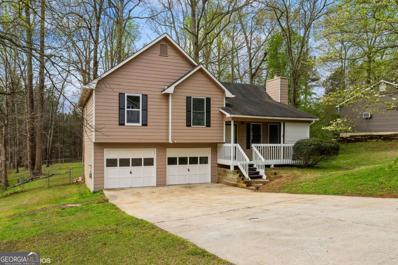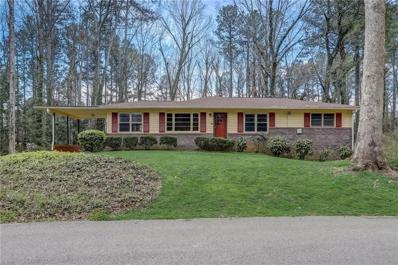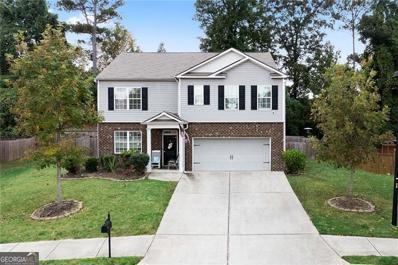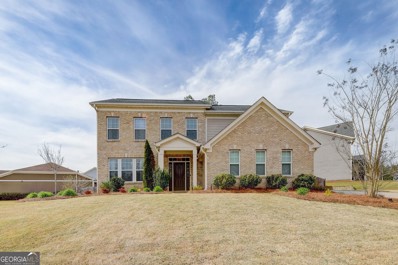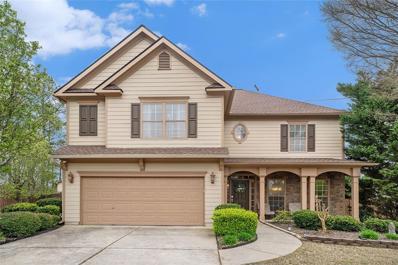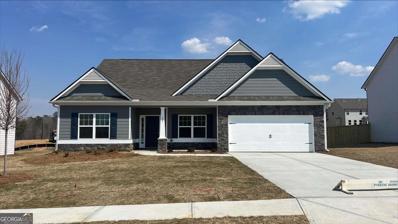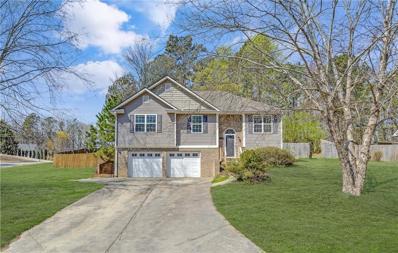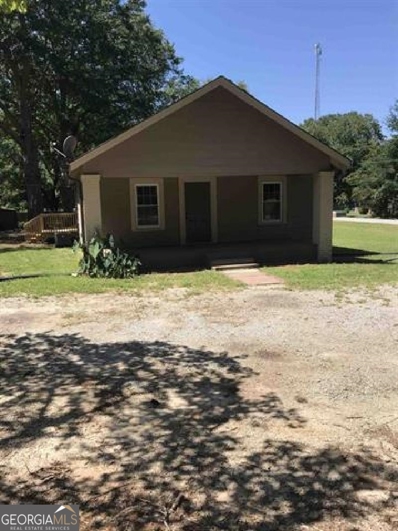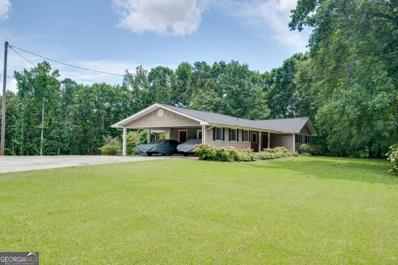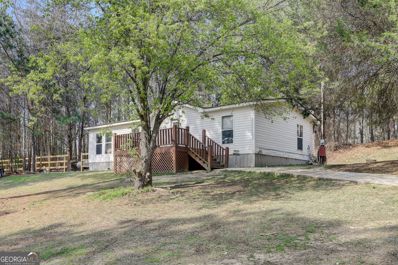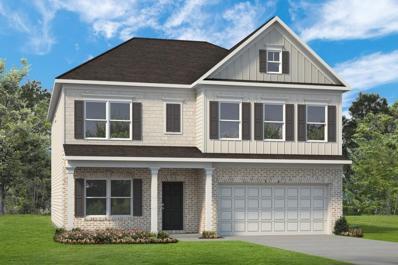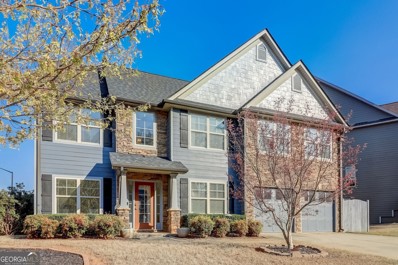Dallas GA Homes for Sale
$361,610
29 Hydrangea Court Dallas, GA 30132
- Type:
- Single Family
- Sq.Ft.:
- n/a
- Status:
- Active
- Beds:
- 3
- Year built:
- 2024
- Baths:
- 3.00
- MLS#:
- 10275049
- Subdivision:
- Villages At Cedar Hill
ADDITIONAL INFORMATION
New Community - New Construction READY NOW Beautiful Open concept, craftsman style, Waterford plan 3/2.5. Kitchen white painted cabinets, large Island with granite and large single bowl sink. Gas range/dishwasher all Stainless. Appliance upgrades available. LVP flooring available / carpet in Bedrooms. Large Master & Large Owner's Bathroom with 5-foot shower / dual sinks/ cultured marble countertop. Large Owner's closet. Ample sized secondary bedrooms & closet with full bathroom. Raised elongated commode/ raised base height bathroom counter MBA. Owner's suite on Main level & 2 guest rooms with full bath upstairs. Exterior concrete siding w/ SW paint. Low E energy efficient windows. Community has NO amenities. Central mailboxes with keyed entry. Active Adult 55+ community. Secondary Photos are representative.
$390,000
260 Dunleith Drive Dallas, GA 30132
- Type:
- Single Family
- Sq.Ft.:
- 2,256
- Status:
- Active
- Beds:
- 3
- Lot size:
- 0.88 Acres
- Year built:
- 2003
- Baths:
- 3.00
- MLS#:
- 10274935
- Subdivision:
- Dunleith Plantation
ADDITIONAL INFORMATION
Welcome to your new haven in Dallas!. This three-story southern beauty has been exceptionally well kept. As you approach the home which is located in a cul-de-sac, you are greeted with a rocking chair front porch and a side entry garage. The light and bright entryway is flanked by a living room with fireplace and a separate dining room with crown molding and chair railing. The open kitchen is perfect for cooking and entertaining as it features solid wood cabinets, stainless oven and dishwasher, and a cozy breakfast area. The oversized owner's suite has a vaulted ceiling and sitting area. The bathroom features a vaulted ceiling, walk-in shower, soaking tub, double vanities, linen closet, and walk-in closet. Two additional spacious secondary bedrooms and a secondary bathroom. Finished recreation room in basement with stubbed area for your personal touches on bathroom. Enjoy your morning coffee or tea on the rear deck. The backyard is level and has fruit bearing pear and plum trees. This home is the perfect blend of comfort and functionality. This is a wonderful community with NO HOA. Roof and water heater replaced 2019. Septic pumped March 2024. The home is convenient to a variety of shopping and entertainment in Dallas, Hiram, and Marietta. Seize the opportunity to own your new home today.
- Type:
- Single Family
- Sq.Ft.:
- 2,607
- Status:
- Active
- Beds:
- 4
- Lot size:
- 0.23 Acres
- Year built:
- 2005
- Baths:
- 4.00
- MLS#:
- 10272688
- Subdivision:
- Seven Hills
ADDITIONAL INFORMATION
Welcome to your ideal home nestled in the desirable Seven Hills neighborhood! This 4 bedroom, 3.5 bath home offers the perfect blend of comfort and convenience. Step inside to discover a warm living room, a welcoming dining area, and a kitchen with a new oven and dishwasher. The spacious master suite awaits upstairs, along with two additional bedrooms. In the fully finished basement, you'll find a large bedroom, a bonus space ideal for an office or hobby room, and an additional living space, perfect for guests or a private retreat. Outside, a covered deck, patio, and fire pit in the spacious backyard provide the perfect setting for outdoor gatherings and relaxation. Enjoy the amenities of the Seven Hills community, including a clubhouse, pool, tennis courts, pickleball courts, nature trails, and a dog park, providing endless opportunities for recreation and relaxation. Located in a highly sought after neighborhood with convenient access to these amenities, as well as schools, grocery stores, shops, and restaurants. This home offers the best of suburban living without sacrificing tranquility. Schedule your showing today and experience the comfort and convenience of living in Seven Hills!
$472,500
248 Shoals Trail Dallas, GA 30132
- Type:
- Single Family
- Sq.Ft.:
- n/a
- Status:
- Active
- Beds:
- 3
- Lot size:
- 0.65 Acres
- Year built:
- 2023
- Baths:
- 3.00
- MLS#:
- 10275107
- Subdivision:
- High Shoals
ADDITIONAL INFORMATION
If you want no restrictions, no worries and no boundaries, then this NO HOA - move in ready home is for you! The Sutton Model by Paran Homes is a charming traditional home, on +/- acre lot, with a full unfinished walk out basement. Enjoy quite evenings on your private corner lot. The open main level features include a wood burning fireplace, wrought-iron staircase balusters, granite counter/kitchen island, stainless appliances, crown molding and solid flooring on the entire main Co NO CARPET! Separate dining / Flex space, eat in kitchen, large family room. Upstairs you will find the primary suite with tray ceilings, and crown molding with an abundance of natural lighting. The owner's bathroom includes tile flooring, a double vanity, and a large walk-in closet. The community is ideally situated near Burnt Hickory Park,and Lake Allatoona offering easy access to recreational activities. It's also close to downtown Dallas, providing shopping, dining, and entertainment options. Whether you seek outdoor adventure, urban conveniences, or a mix of both, this community offers an ideal location and lifestyle. Don't miss the opportunity to make this unique and stunning property your own! Up to $15k in incentives with builders preferred lender.
$489,898
407 Shoals Trail Dallas, GA 30132
- Type:
- Single Family
- Sq.Ft.:
- n/a
- Status:
- Active
- Beds:
- 4
- Lot size:
- 0.52 Acres
- Year built:
- 2023
- Baths:
- 3.00
- MLS#:
- 10275123
- Subdivision:
- High Shoals
ADDITIONAL INFORMATION
If you want no restrictions, no worries and no boundaries, then this NO HOA - move in ready home is for you! Stunning Hastings plan by Paran Homes on generous 1/2 +/- acre wooded private lot, with a spacious unfinished walk-out basement. Enjoy the luxury of a fresh, untouched interior and top-notch finishes. The open floor plan seamlessly connects the separate living, dining, and kitchen areas, creating an inviting atmosphere for family and guests. With four bedrooms and a loft upstairs, there's ample space for a growing family or home office. The primary bathroom includes a MEGA shower (2 shower heads/bench seat/frameless shower enclosure) tile flooring, a double vanity, and a large walk-in closet. This community is situated near Silver Comet Trail,and Lake Allatoona offering easy access to recreational activities. It's also close to downtown Dallas, providing shopping, dining, and entertainment options. Whether you seek outdoor adventure, urban conveniences, or a mix of both, this community offers an ideal location and lifestyle. Don't miss the chance to own this dream home, perfect for those seeking the charm of new construction in a desirable neighborhood. Up to 25k in incentive with builder's preferred lender.
$457,000
285 Shoals Trail Dallas, GA 30132
- Type:
- Single Family
- Sq.Ft.:
- 2,550
- Status:
- Active
- Beds:
- 3
- Lot size:
- 0.47 Acres
- Year built:
- 2023
- Baths:
- 3.00
- MLS#:
- 7361666
- Subdivision:
- High Shoals
ADDITIONAL INFORMATION
If you want no restrictions, no worries and no boundaries, then this NO HOA - move in ready home is for you! The Sutton Model by Paran Homes is a charming traditional brick-front home, on ½ +/- acre lot, with full unfinished walk out basement. Enjoy quite evenings on your back deck that views large private sodded backyard with natural woods behind. Extensive driveway provides ample parking. The open main level features include a wood burning fireplace, wrought-iron staircase balusters, granite counter/kitchen island, stainless appliances, kitchen backsplash, crown molding and solid flooring on the entire main – NO CARPET! Separate dining / Flex space, eat in kitchen,and large family room. Upstairs you will find the primary suite with tray ceiling and crown molding .Not to mention an abundance of natural light. The primary bathroom includes a MEGA shower ,tile flooring, a double vanity, and a large walk-in closet. The community is ideally situated near Burnt Hickory Park, Lake Allatoona, and Silver Comet Trail. Offering easy access to recreational activities. It's also near downtown Dallas, providing shopping, dining, and entertainment options. Whether you seek outdoor adventure, urban conveniences, or a mix of both, this community offers an ideal location and lifestyle. Don't miss the opportunity to make this unique and stunning property your own! Up to 10k in incentive with builder's preferred lender.
$424,900
259 Azalea Crossing Dallas, GA 30132
- Type:
- Single Family
- Sq.Ft.:
- 1,607
- Status:
- Active
- Beds:
- 2
- Lot size:
- 0.25 Acres
- Year built:
- 2024
- Baths:
- 2.00
- MLS#:
- 10274280
- Subdivision:
- Seven Hills
ADDITIONAL INFORMATION
Our active adult Rabun plan offers 1607-1997 sq ft, 2-3 bedrooms & 2-3 baths. Large owners suite on main with 2 WIC, separate vanities and access to back patio. Open kitchen and great room with fireplace. Optional 3rd bedroom and bathroom upstairs available. Kitchen offer Samsung stainless steel appliances, granite counters, large center island and dining area. Covered back patio with optional fireplace.
$434,900
249 Azalea Crossing Dallas, GA 30132
- Type:
- Single Family
- Sq.Ft.:
- 1,504
- Status:
- Active
- Beds:
- 2
- Lot size:
- 0.25 Acres
- Year built:
- 2024
- Baths:
- 2.00
- MLS#:
- 10274264
- Subdivision:
- Seven Hills
ADDITIONAL INFORMATION
Our highly desired active adult Monroe plan offers between 1504-1760 sq ft, 2-3 bedrooms & 2-3 baths. Owners suite with large WIC. Large open kitchen & greatroom with fireplace and dining area. Kitchen offers granite counter tops, Samsung stainless steel appliances,large center island & plenty of cabinet space. Optional 3rd bedroom with private bath on second floor. Covered front and back patio with optional fireplace.
$520,000
58 Wagon Oak Trail Dallas, GA 30132
- Type:
- Single Family
- Sq.Ft.:
- 4,109
- Status:
- Active
- Beds:
- 5
- Lot size:
- 0.3 Acres
- Year built:
- 2006
- Baths:
- 3.00
- MLS#:
- 10274172
- Subdivision:
- Seven Hills
ADDITIONAL INFORMATION
STUNNING 5 BED, 3 BATH SEVEN HILLS HOME ON FULL DAYLIGHT BASEMENT *MASTER ON MAIN *2 STORY FOYER *DINING ROOM WITH TRAY CEILING *CATHEDRAL CEILING IN FIRESIDE GREAT ROOM *OPEN VIEW TO KITCHEN WITH BREAKFAST BAR, BREAKFAST ROOM, GRANITE COUNTERS AND STAINLESS STEEL APPLIANCES *PRIVATE MAIN LEVEL PRIMARY SUITE WITH DOUBLE TRAY CEILING *MASTER ENSUITE WITH DOUBLE SINK VANITY, SOAKING TUB, SEPARATE SHOWER, VAULTED CEILING AND WALK-IN CLOSET *GUEST ENSUITE ON MAIN LEVEL *3 OVERSIZED SECONDARY BEDROOMS ON UPPER LEVEL WITH FULL BATHROOM *AMAZING FINISHED BASEMENT WITH HUGE MEDIA ROOM, THEATRE ROOM, POTENTIAL BEDROOM / OFFICE, STORM SHELTER AND STUBBED FOR BATHROOM *2 TIERED DECK WITH PRIVATE HOT TUB OVERLOOKS LEVEL FENCED BACKYARD WITH TONS OF ROOM TO PLAY *RESORT-STYLE NEIGHBORHOOD AMENITIES: POOL WITH WATERSLIDES, CLUBHOUSE, LIGHTED TENNIS COURTS WITH PAVILION, PLAYGROUND, BASKETBALL COURT
$399,900
38 Lookout Way Dallas, GA 30132
- Type:
- Single Family
- Sq.Ft.:
- 2,895
- Status:
- Active
- Beds:
- 4
- Lot size:
- 0.19 Acres
- Year built:
- 2018
- Baths:
- 3.00
- MLS#:
- 7359466
- Subdivision:
- Summit at West Ridge
ADDITIONAL INFORMATION
You Must See this Almost New 4 Bedroom, 2.5 Bathroom Home with Tons of Upgrades! Covered Front Porch invites you in to a 2 story Foyer! Laminate Floors throughout Main! Wrought Iron Spindles on Staircase! Office on Main with French Doors! Formal Dining Room with Coffered Ceiling! Light & Bright Kitchen with White Cabinets, Granite Counters, Island, Stainless Steel Appliances & Custom Walk-in Pantry! All Appliances Convey, including Washer & Dryer! Large Great Room with Gas Fireplace! New Carpet on Stairs & Second Floor Hallway! Massive Master Bedroom complete with Sitting Area & Custom His/Hers Closets! Master Bath with Dual Vanities, Tiled Shower & Soaking Tub! 3 Additional Bedrooms with Custom Closets Upstairs & Full Bath with Dual Vanities & Tiled Tub/Shower Combo! Laundry Room with Custom Shelving rounds out the 2nd Floor! Covered Back Patio perfect for those Summer Nights! Abney, Moses & East Paulding Schools! Run to this one!
- Type:
- Single Family
- Sq.Ft.:
- 2,957
- Status:
- Active
- Beds:
- 5
- Lot size:
- 0.2 Acres
- Year built:
- 2021
- Baths:
- 4.00
- MLS#:
- 7360209
- Subdivision:
- Seven Hills
ADDITIONAL INFORMATION
Welcome to this beautiful home located in Dallas, GA. Featuring 5 bedrooms and 4 full Bathrooms. When you walk in the front door you will see the stunning Dining room to your left and a great flex space to your right. Keep walking and you enter the Open floor plan Great room and kitchen. There is also an eating area in the kitchen making it easy to entertain. Large Pantry and and screened in back porch are located off the Kitchen. And we can't forget to mention the In-law suite on the main level with a full bath. When you head upstairs you will find a spacious Master bedroom with a sitting area, 2 Closets, large master bath and its own private Balcony. The Secondary bedrooms really bring the space all together with a Jack and Jill Bathroom between 2 of the bedrooms and the 3rd has its own Bathroom. Laundry is located upstairs for easy access. The neighborhood has lots of amenities including Swim/Tennis and even pickleball. You have to see it to believe it.
$375,000
55 Caroline Lane Dallas, GA 30132
- Type:
- Single Family
- Sq.Ft.:
- 3,110
- Status:
- Active
- Beds:
- 4
- Lot size:
- 0.46 Acres
- Year built:
- 2003
- Baths:
- 3.00
- MLS#:
- 7360033
- Subdivision:
- Burnt Hickory Pointe
ADDITIONAL INFORMATION
Welcome to this stunning 4-bedroom, 3-full-bathroom home nestled in a prime location! This residence boasts a wealth of features, including dual decks at the front and back, a covered patio, and a spacious living room with high ceilings and a cozy fireplace. The open layout seamlessly connects the updated kitchen, complete with quartz countertops, to the separate dining room and living room, providing the perfect setting for entertaining guests or enjoying family meals. The home also features a breakfast area, ideal for casual dining, and a large lot that offers plenty of outdoor space. Located close to excellent schools and restaurants, this property offers both convenience and comfort. The expansive master bedroom includes a luxurious master bathroom with double vanities, a separate tub and shower, and a generous walk-in closet. Additionally, a bonus room serves as a versatile family room, providing ample space for relaxation and recreational. Step through 2 French door area that take you to two different deck areas. Don't miss the opportunity to make this exceptional property your new home!
$460,000
656 Crimson Drive Dallas, GA 30132
- Type:
- Single Family
- Sq.Ft.:
- 2,390
- Status:
- Active
- Beds:
- 4
- Lot size:
- 0.21 Acres
- Year built:
- 2022
- Baths:
- 3.00
- MLS#:
- 10273148
- Subdivision:
- The Hills At Chestnut Grove
ADDITIONAL INFORMATION
Nestled in the heart of East Paulding's charming neighborhood, The Hills at Chestnut Grove welcomes you to a lifestyle of comfort and community. Enjoy the amenities of a clubhouse, community swimming pool, tennis court, large playground, and picnic pavilion area, all within reach. Built-in 2022, this stunning two-story residence with a full unfinished basement epitomizes modern elegance and meticulous maintenance, offering a pristine living experience from the moment you step inside. The grand entrance through the two-story foyer, accentuated by 10ft ceilings, coffered ceilings, elegant crown molding, and modern touches, sets the tone for the sophistication that awaits within. The open-concept design seamlessly connects the great room, formal dining room, and kitchen areas, creating an ideal space for hosting dinner parties or entertaining guests. The great room, featuring an electric fireplace and abundant natural sunlight, flows effortlessly to the spacious rear deck, perfect for enjoying outdoor moments. The kitchen serves as the heart of the home, boasting white cabinetry, quartz countertops, stainless appliances, a walk-in pantry, and a center island with a breakfast bar overlooking the cozy great room, making it an ideal spot for everyday living. Additionally, the main level guest bedroom with a full bathroom offers versatility, doubling as a home office space. Upstairs, discover two generously sized secondary bedrooms with ample closet space, a full bathroom, a convenient laundry room, and the private owner's suite. The oversized ownerCOs suite is a sanctuary of comfort, featuring a spacious sitting area, custom walk-in closets, and a luxurious spa-like bathroom complete with dual vanities, a separate glass-framed shower, and a soaking tubCoan epitome of relaxation. The full unfinished basement with 10ft ceilings, stubbed for a bathroom, and walk-out access, presents endless possibilities for customization to suit your needs. Outside, the private fenced backyard is secluded by green space for extra privacy, creating a serene oasis for outdoor enjoyment. Conveniently located near New Hope Ball Park, Mt. Tabor Park & Recreation Center, Stars and Strikes Family Entertainment Center, Paulding Airport, restaurants, shopping, and a top-rated school district, this home offers the perfect blend of luxury, convenience, and community living. Schedule your tour today and make this dream home yours!
$280,000
137 Tracey Lane Dallas, GA 30132
- Type:
- Single Family
- Sq.Ft.:
- 1,128
- Status:
- Active
- Beds:
- 3
- Lot size:
- 0.49 Acres
- Year built:
- 1991
- Baths:
- 2.00
- MLS#:
- 10273019
- Subdivision:
- Burnt Hickory Estates
ADDITIONAL INFORMATION
Come see this freshly renovated 3 bedroom 2 bath home with amazing, fenced backyard. New HVAC! Granite countertops, soft close kitchen cabinets, new and newer flooring throughout the entire home. New vanities and updated showers in both bathrooms. Back deck and wide front porch for outdoor living. North Paulding High School district!
$225,000
131 Glenn Street Dallas, GA 30132
- Type:
- Single Family
- Sq.Ft.:
- 1,404
- Status:
- Active
- Beds:
- 3
- Lot size:
- 0.96 Acres
- Year built:
- 1954
- Baths:
- 2.00
- MLS#:
- 7359768
- Subdivision:
- CB Cooper
ADDITIONAL INFORMATION
Classic ranch on a partially finished basement. Featuring original hardwood floors, sold pine paneling this home is ready for your designer touches. The formal living room leads into the spacious kitchen has room for casual dining, solid wood cabinets and access to the back patio area. The Owner's suite offers a large walk-in closet and spacious en suite bath. The lower level is perfect for your home gym, office or additional entertaining area.There is plenty of storage located in the unfinished basement areas as well. Enjoy warm Summer days in the lovely backyard offering a wooded view and peaceful, tranquil evenings. The HVAC system as well as the roof are approximately 2 years old. Located just minutes from area shopping, restaurants and schools this home is just what you have been looking for in a new home!
$375,000
309 Aviary Dallas, GA 30132
- Type:
- Single Family
- Sq.Ft.:
- 2,556
- Status:
- Active
- Beds:
- 5
- Lot size:
- 0.24 Acres
- Year built:
- 2016
- Baths:
- 3.00
- MLS#:
- 10272880
- Subdivision:
- Heritage Club
ADDITIONAL INFORMATION
The cutest home in the neighborhood!! You won't find another 5 bedroom, 3 bath house with these upgrades for this price! Step into the foyer and see your new dining room on the left, then continue on into the open concept kitchen and living space. The kitchen has gorgeous navy cabinets with a trendy hexagon tile backsplash and granite countertops. You'll find an oversized patio directly off the kitchen is perfect for hosting BBQ's and cookouts with all your friends and family. The second level has a large primary bedroom with it's own spacious en suite. Additional 4 bedrooms give you ample room for kids, guests, office space, children's playroom, and much more! Your new community offers a pool, playground and is just minutes from the Dallas Square, which gives you tons of options for shopping and restaurants. This area hosts events all throughout the year you won't want to miss! This home is beautiful, well maintained and ready for you!
- Type:
- Single Family
- Sq.Ft.:
- 2,560
- Status:
- Active
- Beds:
- 3
- Lot size:
- 0.3 Acres
- Year built:
- 2017
- Baths:
- 3.00
- MLS#:
- 10272775
- Subdivision:
- Edenwood
ADDITIONAL INFORMATION
Beautifully maintained and updated home is ready for you to move in and make it your own! Step inside to gorgeous hardwood floors throughout all main floor living areas including a front home office with built-in storage and desk spaces with a granite top. Stunning living room has tons of natural light accented with 2-story vaulted ceilings for a bright and airy feel. Cozy stone fireplace with shiplap feature can also be seen from the open concept kitchen featuring a large island with seating, custom soft close cabinetry, granite counters, subway tile backsplash, stainless steel appliances, and under cabinet lighting. A laundry room and half bath are near by with space for a mud room to drop your things. Retreat to the main level primary bedroom with a tray ceiling and en-suite bath with dual sinks, vanity seating, separate tub, oversized fully tiled and glassed-in shower, and spacious walk-in closet with dressing area. Upstairs, an oversized loft area is perfect for a game room, media room, second living room, playroom, study room, you name it! Two spacious secondary bedrooms each feature a large walk-in closet with a full bath to complete the 2nd story. Don't miss the dreamy outdoor spaces! Enjoy a screened-in 3-season sunroom for bug free evenings with removable windows, or step out into the fully fenced backyard with a large patio slab and plenty of grassy areas as well as backing up to the privacy of large mature trees!
$410,000
74 Longwood Court Dallas, GA 30132
- Type:
- Single Family
- Sq.Ft.:
- 2,724
- Status:
- Active
- Beds:
- 4
- Lot size:
- 0.74 Acres
- Year built:
- 2006
- Baths:
- 3.00
- MLS#:
- 7359479
- Subdivision:
- Cedar Mill
ADDITIONAL INFORMATION
Welcome to your dream home in the Cedar Mill subdivision of Dallas! This stunning 2-story residence offers 4 bedrooms, 2.5 baths, and resides in a vibrant swim and tennis community. Step inside to discover an eat-in kitchen featuring a breakfast area and island seating, perfect for gatherings. Hosting formal dinners is effortless with the elegant dining room, while the cozy family room beckons relaxation with its fireplace. Throughout the home, a soothing neutral color palette sets the tone for comfort and style. Convenience is key with the laundry room situated on the second level. Step outside to the expansive screened-in rear porch, ideal for enjoying the outdoors year-round. The backyard boasts a matching garden shed and is enclosed by a fence, offering privacy on this generous lot. Schedule your showing today!
- Type:
- Single Family
- Sq.Ft.:
- n/a
- Status:
- Active
- Beds:
- 4
- Lot size:
- 0.34 Acres
- Year built:
- 2024
- Baths:
- 2.00
- MLS#:
- 10274686
- Subdivision:
- Creekside Landing
ADDITIONAL INFORMATION
CREEKSIDE LANDING **IN PRODUCTION RICHMOND RANCH is loaded with lots of upgrade option on one level. Large inviting porch, large long foyer. One side is the large Master bedroom w/ 5' tile shower and large walk-in closet. Inviting living room, Separate Dining Room that can seat 12 and Kitchen. Opposite of the Master bedroom is 3 secondary bedrooms w/ hall bathroom. Quartz Kitchen Countertop. Bar stool height seating, Marble Hall & Master Bathroom countertop. LVP throughout entire home except bedrooms and Master bathroom. Slate Fireplace, LED lighting in Kitchen and Hallways. PHOTOS ARE RENDERED - NOT THE ACTUAL PHOTOS OF HOME
- Type:
- Single Family
- Sq.Ft.:
- 2,480
- Status:
- Active
- Beds:
- 4
- Lot size:
- 0.46 Acres
- Year built:
- 2004
- Baths:
- 3.00
- MLS#:
- 7358056
- Subdivision:
- Birchwood Farms
ADDITIONAL INFORMATION
Welcome to your dream home in the desirable North Paulding neighborhood! This stunning listing boasts a plethora of modern upgrades and luxurious features throughout. Step into the heart of the home, where you'll find a pristine kitchen equipped with brand new stainless steel appliances, elegant granite countertops, and a sleek new kitchen faucet. The perfect space to whip up culinary delights or gather with loved ones. With 3 bedrooms and 2 bathrooms, including renovated baths with new tile, vanities, and granite countertops, comfort and style are paramount. One bedroom and bathroom are conveniently located on the downstairs level, offering privacy and convenience, complete with renovated fixtures and finishes. New light fixtures illuminate every corner, while hardwood flooring graces the main level, exuding warmth and sophistication. The basement level showcases luxurious vinyl flooring, adding both durability and charm to the living spaces. Parking is a breeze with a spacious 2-car garage, while recent upgrades such as a new sewage pump and water line ensure convenience and peace of mind. Plus, rest easy knowing that both the water heater and roof are newer additions, providing longevity and efficiency to your home. With its perfect blend of modern amenities and timeless charm, this home offers the ideal retreat in a sought-after neighborhood. Don't miss your chance to make this North Paulding gem yours today!
$170,280
221 Buchanan Street Dallas, GA 30132
- Type:
- Single Family
- Sq.Ft.:
- 1,292
- Status:
- Active
- Beds:
- 3
- Lot size:
- 0.46 Acres
- Year built:
- 1945
- Baths:
- 1.00
- MLS#:
- 20176666
- Subdivision:
- None
ADDITIONAL INFORMATION
Recently renovated ranch on corner lot in prime location! Newer laminate flooring, interior and exterior paint, HVAC and more. Rocking chair front porch welcomes you into this refreshed gem offering an open concept with formal dining space. Solar panels offer potential to lower energy costs! Less than 1 minute to Hwy 278 and convenient to shopping, schools and restaurants.
$600,000
256 Burt Road Dallas, GA 30132
- Type:
- Single Family
- Sq.Ft.:
- n/a
- Status:
- Active
- Beds:
- 5
- Lot size:
- 6.92 Acres
- Year built:
- 1969
- Baths:
- 3.00
- MLS#:
- 10271187
- Subdivision:
- None
ADDITIONAL INFORMATION
They don't build them like this anymore!!! This one-of-a-kind step-less ranch is located in the heart of the Burnt Hickory Community in the sought-after North Paulding School district. Perfectly situated on almost 7 wooded private acres, this property affords you room for expansion with plenty of space for a garage, barn, riding/hiking trail, or additional home/homes. The basement in-law/teen suite comes with its own kitchenette and has a private/separate entrance and driveway/parking. You'll enjoy the convenience of a prep kitchen immediately adjacent to the pool areas covered outdoor dining area. Newer roof and newly installed spray foam insulation throughout. The beautifully landscaped grounds immediately adjacent to the house and pool have been meticulously cared for and require little maintenance.
- Type:
- Mobile Home
- Sq.Ft.:
- 1,248
- Status:
- Active
- Beds:
- 3
- Lot size:
- 4.91 Acres
- Year built:
- 1990
- Baths:
- 2.00
- MLS#:
- 10271033
- Subdivision:
- None
ADDITIONAL INFORMATION
Come and see this beautifully secluded home just minutes from everything Dallas has to offer! Set on just under 5 acres, and surrounded by beautiful pines and hardwoods, this home is the perfect place to relax and enjoy nature. The large, covered back deck offers plenty of space for grilling, gathering, or just enjoying the fresh air. The fields provide plenty of room for gardening, playing, or even opportunities to build additional homes. All of this for under $300,000! Come see if this is home for you!
$406,205
139 Deven Drive Dallas, GA 30132
- Type:
- Single Family
- Sq.Ft.:
- 3,005
- Status:
- Active
- Beds:
- 4
- Lot size:
- 0.19 Acres
- Year built:
- 2024
- Baths:
- 3.00
- MLS#:
- 7356962
- Subdivision:
- Victoria Heights
ADDITIONAL INFORMATION
Move in Ready August 2024! The James plan by Smith Douglas Homes in Victoria Heights! This plan features a well-appointed kitchen with stainless appliances, a breakfast area, generous pantry area, a butler's pantry which offers direct access to the dining room. Outdoor entertaining is perfect with the large patio offering uncovered space for your grill and a covered space for dining. Just off the fireside family room is a guest bedroom with a full bath. A mudroom off the garage entry helps keep the Owner's entry well organized. Access the second story with an open iron rail stairway that leads to a large loft, primary suite with a sitting room with French doors, primary bath with a large tiled shower. The laundry room, two secondary bedrooms and a full bath complete this level. Both stories have Smith Douglas Homes signature 9ft ceiling heights. Photos representative of plan not of actual home being built. Ask about our Seller incentives with use of preferred lender!!!
$399,900
75 Dublin Way Dallas, GA 30132
- Type:
- Single Family
- Sq.Ft.:
- 3,186
- Status:
- Active
- Beds:
- 4
- Lot size:
- 0.22 Acres
- Year built:
- 2009
- Baths:
- 3.00
- MLS#:
- 10270450
- Subdivision:
- Macland Township
ADDITIONAL INFORMATION
Back on Market at no fault of the sellers. Welcome to this 4 bd / 3 ba home located in Macland Township. Recent upgrades include new paint inside in 2024 and outside in 2020, a brand new upstairs HVAC system, and expanded concrete patio in 2022. A beautiful two-story foyer welcomes you into the main level which includes a formal dining room that features coffered ceilings and a large office space overlooking the front yard. The fireside living room connects to the kitchen that offers granite countertops, an island with a breakfast bar and storage, stainless steel appliances, and a large walk-in pantry. The main level has a bedroom and full bath. The oversized primary suite has a sitting room and ensuite bathroom with double vanities, a whirlpool tub, a separate shower, and two spacious walk-in closets. Two additional bedrooms on the upper level share a bathroom. For your convenience, a large laundry room is situated on the upper level. Step outside to a fenced-in backyard with a new extended concrete patio as well as a fire pit - perfect for outdoor gatherings and relaxation. The shed is the perfect space for gardening and storage needs. This home is located on a large corner lot and offers convenient access to a variety of shopping and dining options, as well as quick connections to highways 120, 278, and 92.

The data relating to real estate for sale on this web site comes in part from the Broker Reciprocity Program of Georgia MLS. Real estate listings held by brokerage firms other than this broker are marked with the Broker Reciprocity logo and detailed information about them includes the name of the listing brokers. The broker providing this data believes it to be correct but advises interested parties to confirm them before relying on them in a purchase decision. Copyright 2024 Georgia MLS. All rights reserved.
Price and Tax History when not sourced from FMLS are provided by public records. Mortgage Rates provided by Greenlight Mortgage. School information provided by GreatSchools.org. Drive Times provided by INRIX. Walk Scores provided by Walk Score®. Area Statistics provided by Sperling’s Best Places.
For technical issues regarding this website and/or listing search engine, please contact Xome Tech Support at 844-400-9663 or email us at xomeconcierge@xome.com.
License # 367751 Xome Inc. License # 65656
AndreaD.Conner@xome.com 844-400-XOME (9663)
750 Highway 121 Bypass, Ste 100, Lewisville, TX 75067
Information is deemed reliable but is not guaranteed.
Dallas Real Estate
The median home value in Dallas, GA is $248,000. This is higher than the county median home value of $173,800. The national median home value is $219,700. The average price of homes sold in Dallas, GA is $248,000. Approximately 39.88% of Dallas homes are owned, compared to 51.62% rented, while 8.5% are vacant. Dallas real estate listings include condos, townhomes, and single family homes for sale. Commercial properties are also available. If you see a property you’re interested in, contact a Dallas real estate agent to arrange a tour today!
Dallas, Georgia 30132 has a population of 12,760. Dallas 30132 is less family-centric than the surrounding county with 37.47% of the households containing married families with children. The county average for households married with children is 39.34%.
The median household income in Dallas, Georgia 30132 is $48,920. The median household income for the surrounding county is $63,669 compared to the national median of $57,652. The median age of people living in Dallas 30132 is 31.7 years.
Dallas Weather
The average high temperature in July is 89.5 degrees, with an average low temperature in January of 29.6 degrees. The average rainfall is approximately 51.2 inches per year, with 2.6 inches of snow per year.
