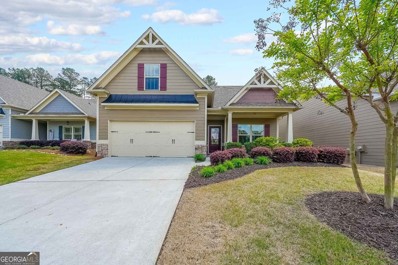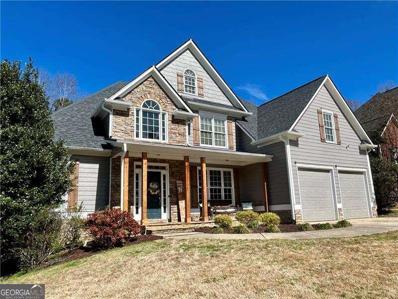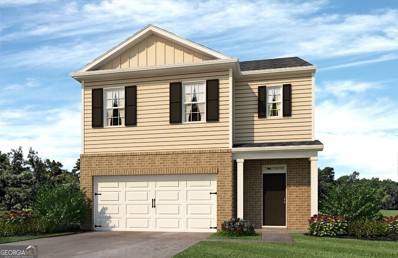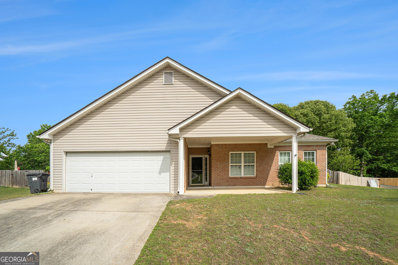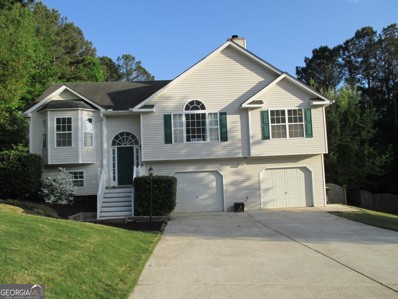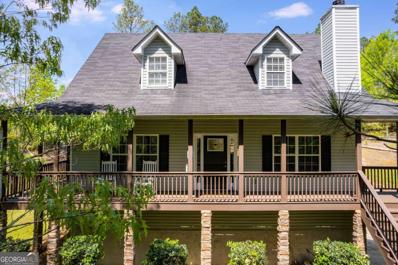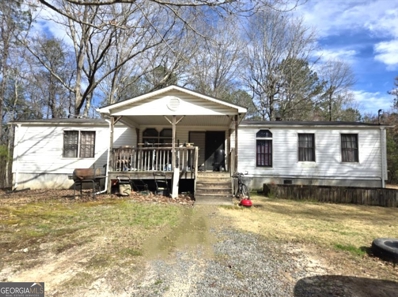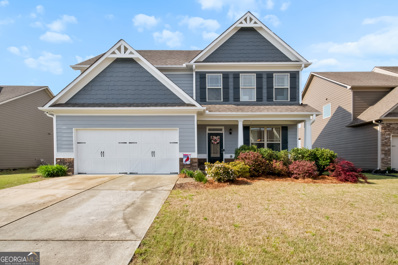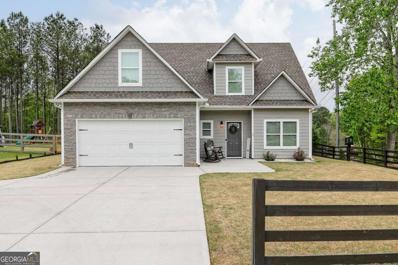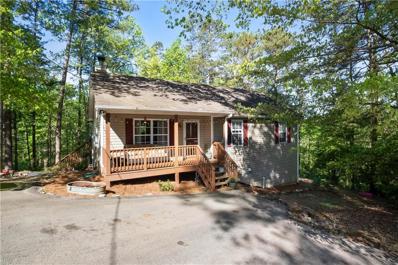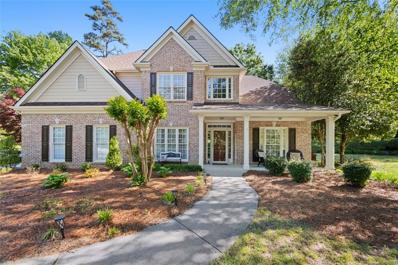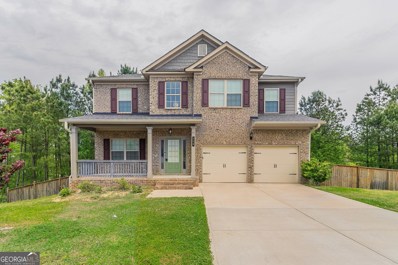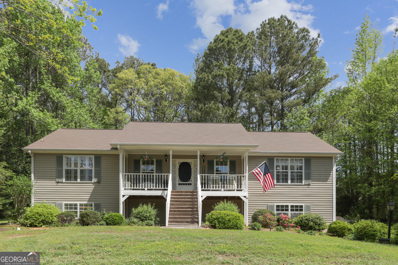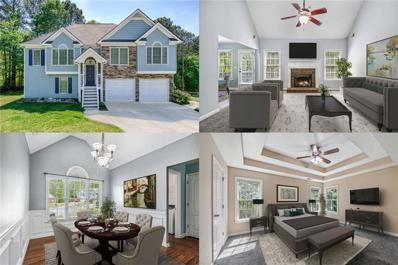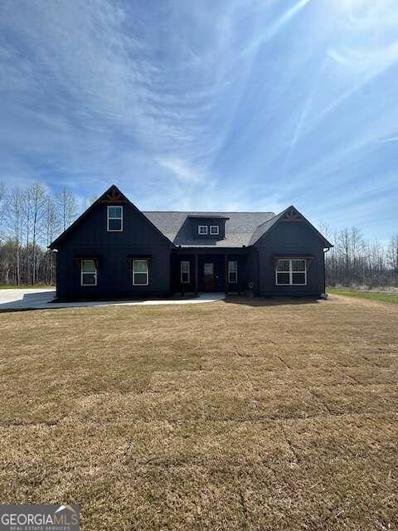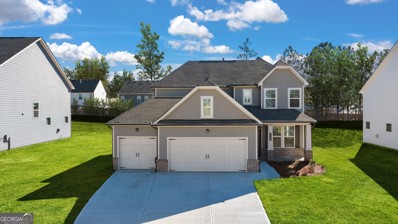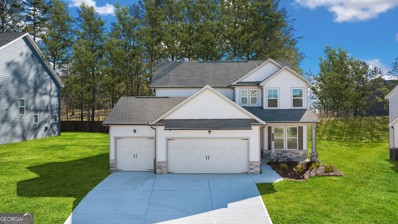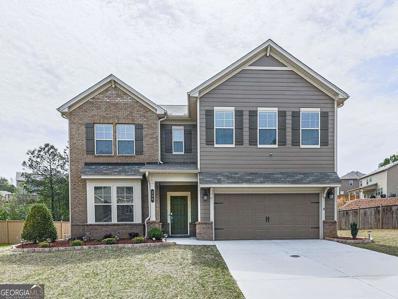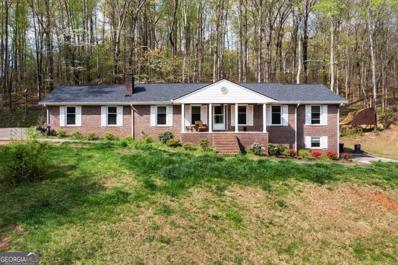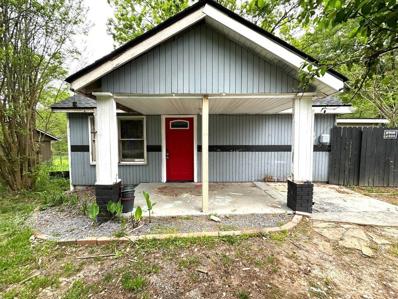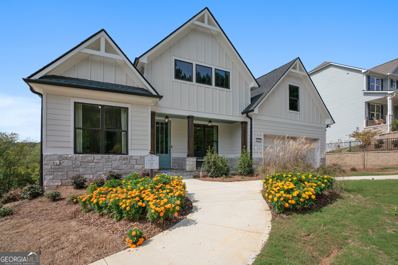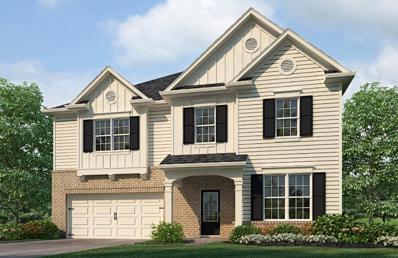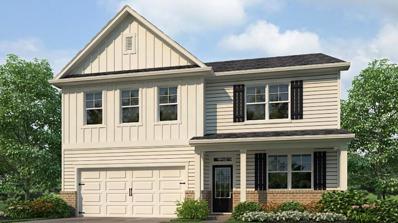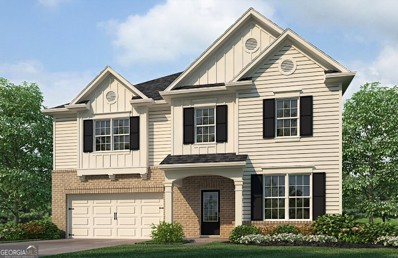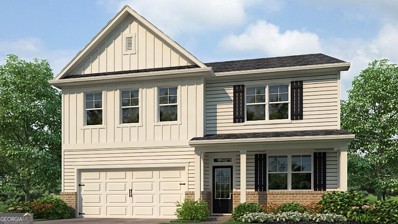Dallas GA Homes for Sale
$409,000
150 Cedarview Drive Dallas, GA 30132
- Type:
- Single Family
- Sq.Ft.:
- 1,660
- Status:
- Active
- Beds:
- 3
- Lot size:
- 0.19 Acres
- Year built:
- 2015
- Baths:
- 3.00
- MLS#:
- 10285701
- Subdivision:
- Seven Hills
ADDITIONAL INFORMATION
Pristine 3 Bedroom 3 Bath situated on a picturesque lot in the highly sought-after 55+ Active Adult community of The Retreat at NatureWalk in Seven Hills! This move-in ready home is waiting for you to make it your very own! Welcome HOME to your covered front porch, perfect for enjoying your morning coffee! The home boasts a covered, back patio with access from the family room or primary bedroom, overlooking the large, level, partially fenced-in backyard - a beautiful spot to relax or to entertain. Inside, you'll find a light and bright open floor plan with beautiful crown molding! The front bedroom boast a private bath! This bedroom would be perfect for a home office or craft room. The kitchen features stainless steel appliances, granite countertops, a huge island, a walk-in pantry, and a view to the family room. The spacious family room boasts recessed lighting, a gas starter fireplace, and gorgeous hardwood flooring! The primary bedroom is large and spacious, with an ensuite bath featuring dual vanities, a large walk-in shower, and a walk-in closet. Amazing Extra Large Bonus or third bedroom Up with full bath! Enjoy the private 55+ amenities offered in The Retreat at Naturewalk! The Retreat offers an exclusive pool, hot tub, gorgeous clubhouse, covered pavilion with outdoor kitchen, outdoor fireplace, and lounge areas with big screen TVs. Garbage pickup and lawn service are included in the monthly HOA fee. Exterior painted 3 years ago! Seven Hills offers additional amenities that include a 13-acre waterpark with pools, slides, sprinklers, water playground, mushroom showers, tipping buckets, and plenty of space to lounge. There are also sidewalks, street lights, lots of tennis courts, pickleball, volleyball, basketball, nature trails, and more! Additional exciting amenities proposed coming soon within walking distance or a short golf cart ride in this friendly golf cart community. Don't miss out on this incredible opportunity - call to schedule a showing today!
$550,000
441 Bentleaf Drive Dallas, GA 30132
- Type:
- Single Family
- Sq.Ft.:
- 4,722
- Status:
- Active
- Beds:
- 6
- Lot size:
- 0.28 Acres
- Year built:
- 2006
- Baths:
- 4.00
- MLS#:
- 10285401
- Subdivision:
- Seven Hills
ADDITIONAL INFORMATION
Look NO FURTHER!!! This gorgeous home is updated and located in desired Seven Hills subdivision and zoned to top rated schools! This lovely home has tons of sq footage, spacious rooms with open floor plan and is move in ready. Beautiful updated kitchen with white cabinets, stone countertops and tile backsplash. Gorgeous hardwood floors throughout the entire home, beautiful woodwork throughout the entire home as well, two-story family room, huge master bedroom with stunning updated master bath, trey ceilings. Home offers master bedroom and secondary bedroom on the main level, extra large family room with two story ceiling, breakfast area and seperate dining room. Upstairs you will find a lovely cat walk with view to the family room, hardwood floors throughout and 3 extra large bedrooms. Check out the fully finished basement completed with media room, ex bedroom options, office, 2nd laundry room, full bathroom, full kitchen and wood laminate floors. Basement is perfect for in-law/teen suite. Home also has a double deck off the kitchen and meida room for extra outdoor lving space. Subdivison offers tons of amenities with huge pool and waterslides, tennis courts, pickeball, basekball courts, playgrounds, clubhouse and walking trails. Property line in the backyard goes all the way to the creek. Welcome to your dream home!!
$370,945
79 Oaktree Road Dallas, GA 30132
- Type:
- Single Family
- Sq.Ft.:
- 2,361
- Status:
- Active
- Beds:
- 5
- Year built:
- 2024
- Baths:
- 3.00
- MLS#:
- 10285356
- Subdivision:
- Oakwood
ADDITIONAL INFORMATION
Completed home, quick closing! Tons of space for enjoyment in this well-designed Robie floorplan home. Large kitchen with granite countertops. LVP flooring. Great primary bedroom with separate tub & shower in bathroom. Large secondary bedrooms. 2nd floor Loft area. Double vanity in secondary bathrooms upstairs. Smart Home. Pictures for illustration purposes only- not of actual home.
- Type:
- Single Family
- Sq.Ft.:
- n/a
- Status:
- Active
- Beds:
- 3
- Lot size:
- 0.47 Acres
- Year built:
- 2004
- Baths:
- 2.00
- MLS#:
- 10285311
- Subdivision:
- Birchwood Farms
ADDITIONAL INFORMATION
Beautiful ranch home in a quiet and inviting newer neighborhood on of an acre of land. No HOA or rental restrictions Master on main. Large private lot. 3 bedrooms and 2 full bathrooms with spacious primary bedroom and custom closet. The high ceilings add to the spacious and luxurious feel of the entrance and family room. Upgraded carpet/real hardwood floors and newer kitchen appliances. Great for entertaining! Kitchen opens to the living room/dining room and back patio. Kitchen has whole house views. Backyard has a storage building for lawn supplies and mower. The backyard is very large and flat (perfect for a pool). Brick and hardy make it low maintenance for all season. This is a must see home. Sold as-is.
$360,000
186 Kessle Lane Dallas, GA 30132
- Type:
- Single Family
- Sq.Ft.:
- 2,544
- Status:
- Active
- Beds:
- 4
- Lot size:
- 0.47 Acres
- Year built:
- 2003
- Baths:
- 3.00
- MLS#:
- 10284937
- Subdivision:
- Ivy Springs
ADDITIONAL INFORMATION
This split foyer home is located in N Paulding High School, Moses Middle and Abney Elementary School districts! Home features vaulted ceiling and fireside family room. Kitchen with stained wood cabinets and gas stove has open view to separate dining and family room. The owner's suite features a private bath with double vanity, soaking tub & separate shower. Enjoy the back deck overlooking the private backyard. Finished basement has a bedroom, an additional room and a full bathroom. The interior of the home has recently been painted and carpets removed to provide a blank canvas for your finishing touches. New HVAC installed October 2023. Community includes a clubhouse, swim, tennis, playground and basketball court. Very reasonable HOA fees.
$325,000
211 Hugh Avenue Dallas, GA 30132
- Type:
- Single Family
- Sq.Ft.:
- n/a
- Status:
- Active
- Beds:
- 3
- Lot size:
- 1.39 Acres
- Year built:
- 2003
- Baths:
- 3.00
- MLS#:
- 10284821
- Subdivision:
- McPherson Trace
ADDITIONAL INFORMATION
Welcome home to your charming slice of Dallas! Nestled in a serene neighborhood, this inviting residence offers 3 bedrooms/3 bathrooms with the master on main and a full basement offering ample space! Step inside to a cozy living room with a beautiful fireplace. You will love the eat-in kitchen and separate dining room. The layout seamlessly connects the living, dining, and kitchen areas, creating an ideal setting for gatherings with family and friends. Escape to the spacious master suite, complete with a walk-in closet and ensuite bathroom, providing a private retreat at the end of a long day. Additional bedrooms offer versatility for guests, home office space, or hobbies. Outside, the expansive private backyard beckons for outdoor enjoyment, whether it's hosting summer barbecues, gardening, or simply unwinding in the fresh air. The possibilities are endless in this outdoor oasis. Conveniently located near 92 and 75, shopping, and restaurants. This home offers the perfect blend of suburban tranquility and urban accessibility.
- Type:
- Single Family
- Sq.Ft.:
- 1,440
- Status:
- Active
- Beds:
- 3
- Lot size:
- 2.5 Acres
- Year built:
- 1994
- Baths:
- 2.00
- MLS#:
- 20179530
- Subdivision:
- Geo Neighborhood-05
ADDITIONAL INFORMATION
Charming Mobile home nestled at 228 John Wesley Dr, Dallas GA 30132, offering 3 bedrooms and 2 bathrooms. Recently renovated water heater, bathrooms, and toilets, with a freshly cleaned septic tank. Ideal for families, vacationers, investors, or flippers seeking a prime opportunity.
- Type:
- Single Family
- Sq.Ft.:
- 2,537
- Status:
- Active
- Beds:
- 3
- Lot size:
- 0.23 Acres
- Year built:
- 2014
- Baths:
- 3.00
- MLS#:
- 10284431
- Subdivision:
- Natruewalk
ADDITIONAL INFORMATION
Welcome to your future home in the very sought after Naturewalk neighborhood in the Seven Hills community. This freshly painted craftsman style house has 3 bedrooms, 2 1/2 bathrooms, and a large bonus room on the second floor. Entering the home through the step-less entry front door, you'll immediately notice the high ceilings and durable but stylish luxury vinyl plank flooring. The formal dining room located just off the foyer offers plenty of space to host holiday meals. Continue into the living room with a cozy and convenient gas log fireplace perfect for family gatherings. The open layout gives access to a breakfast area and kitchen with tons of cabinet space. Updated black stainless steel appliances, large farmhouse style sink, and a walk in pantry make this kitchen a cut above. The kitchen can also be accessed from the ground level garage for easy access when bringing in groceries. You'll also find a separate laundry room with plenty of workspace located just off the kitchen. Upstairs offers even more space with three bedrooms and a large bonus room. The oversized primary bedroom has tray ceilings, his and her walk in closets, soaking tub, and separate shower. Out back of the house has a covered patio with stunning mountain views. This home also includes several smart features such as Nest thermostats, Ring video monitoring, and a Chamberlain MyQ garage door opener. Living here you will also have access to all the Seven Hills amenities such as tennis, pickleball, basketball, and volleyball courts, water park, dog park, and golf cart and nature trails.
$375,000
26 Buck Trail Dallas, GA 30132
- Type:
- Single Family
- Sq.Ft.:
- 1,793
- Status:
- Active
- Beds:
- 4
- Lot size:
- 0.55 Acres
- Year built:
- 2020
- Baths:
- 3.00
- MLS#:
- 10284201
- Subdivision:
- High Shoals
ADDITIONAL INFORMATION
***Better Than New 2020 Build, Listed 20k Below Appraised Value, No HOA, Owners Suite on Main, North Paulding School District, Picturesque Fenced Yard*** This meticulously maintained 2020 built home is situated on a lovely half acre lot in the coveted High Shoals neighborhood. Welcome your guests from the rocking chair front porch into the spacious two-story foyer of this charming and well thought out floor-plan. Just off the foyer, you'll find a beautiful dining room with cathedral ceiling, creating an elegant space for meals and gatherings. The heart of the home features a family room with a cozy fireplace, overlooking the sunny breakfast room and spacious chef's kitchen boasting white cabinets and, granite countertops and stainless-steel appliances. Between the family room and breakfast room is a French door that open to an exquisite patio offering scenic views of the beautiful, level fenced backyard and is the perfect spot for savoring your morning coffee or hosting gatherings with loved ones. The main level also boasts the lovely, private owner's suite with trey ceiling, crown moldings and the ensuite offering a spa-like atmosphere including an oversized tile shower, double vanities, and a large closet. Also, on the main floor a charming barndoor leads to the laundry room and two car garage. Ascend the elegant staircase with its wrought iron balusters to discover two additional large bedrooms and a fabulous bonus/4th bedroom, perfect for a playroom, media room or office and a lovely full bathroom. Additional features include an extra parking pad off the driveway, spacious outbuilding, and a security system. This MUST SEE home is conveniently located in the sought-after North Paulding School District, near restaurants, grocery and retail establishments, and parks, this home is a true gem, offering a blend of, comfort, and convenience. Don't miss the opportunity to make this exquisite house yours.
- Type:
- Single Family
- Sq.Ft.:
- 3,588
- Status:
- Active
- Beds:
- 4
- Lot size:
- 1.15 Acres
- Year built:
- 2003
- Baths:
- 3.00
- MLS#:
- 7373572
- Subdivision:
- none
ADDITIONAL INFORMATION
Minutes to historic downtown Dallas with fun coffee shops and restaurants, this 1.15-acre home has all you could ask for in a Raised Ranch nestled in the woods. Walk to the library and Siver Comet Trail's new entrance (behind the library). This well-maintained home with fantastic renovations is waiting for you to make it your home. The kitchen has beautiful black pearl leathered granite, chefs’ stove, stainless steel vent hood, built in crushed ice maker, dishwasher, 2-year-old refrigerator and built in beverage refrigerator. Open shelving on each side of the vent hood makes the area the perfect farmhouse kitchen. The kitchen opens to the family room with a cozy fireplace and room to entertain or relax. Main living area and hallways have easy to clean luxury vinyl plank flooring. Spacious owners retreat with their own en-suite bath and two closets. En-suite bath has a large soaker tub/shower combination. Two good-sized bedrooms and a remodeled shared bath round out the first floor. The basement has been completely remodeled as an in-law suite. There is a bedroom, full bath with a shower, kitchen has a two-burner stove, plenty of cabinets, stainless steel refrigerator, sink and dishwasher. Large Media room with a secret door that leads to storage and mechanical room. The ceiling has been left undone so there is a cool industrial vibe throughout the basement. The laundry room is in the basement and is behind two doors. Entry to the basement from the level back yard and entry from the first floor with a custom Barn Door to close for complete privacy. One car garage is behind the home. You are surrounded by woods for a private living experience. The fence around the property can have a gate installed at driveway for complete privacy. You do not want to miss this gem in the fast-growing city of Dallas.
- Type:
- Single Family
- Sq.Ft.:
- 2,392
- Status:
- Active
- Beds:
- 4
- Lot size:
- 0.46 Acres
- Year built:
- 1999
- Baths:
- 3.00
- MLS#:
- 7373854
- Subdivision:
- Senators Ridge
ADDITIONAL INFORMATION
Welcome home to this beautiful and well maintained 4BR/3BA home in the sought after Senators Ridge in North Paulding! Step inside to the open foyer that leads to an area that is ideal for your home office or playroom as well as the dining area that is perfect for your family gatherings. In the kitchen you will find granite countertops and stainless appliances, the family room consists of a cozy fireplace that is wood burning but currently has an electric insert that stays, and also on the main level you will find a bedroom and full bathroom that is convenient and perfect for guests. The oversized garage is complete with a workbench. On the upper level you will find the oversized master suite with a master bath that includes double vanities, sitting area, walk-in closet and separate tub/shower. Outside you find beautiful landscaping with a large front yard and covered porch, and in the back a covered patio perfect for relaxing. There are also front and back outdoor sprinklers. This 3-sided brick home has been freshly painted and also has a newer roof and HVAC units. The neighborhood amenities include a clubhouse, family pool, kiddie pool, tennis courts, playground and more!
$440,000
228 Lookout Way Dallas, GA 30132
- Type:
- Single Family
- Sq.Ft.:
- 2,175
- Status:
- Active
- Beds:
- 4
- Lot size:
- 0.27 Acres
- Year built:
- 2020
- Baths:
- 3.00
- MLS#:
- 10283908
- Subdivision:
- Summit At West Ridge
ADDITIONAL INFORMATION
Welcome to this stunning 4-bed, 2.5-bath home nestled in the heart of Georgia's charm. A true gem awaits with a modern, open kitchen that beckons culinary adventures and gatherings. Cozy up in the living room by the fireplace, perfect for creating memories on chilly evenings. Venture outside to discover a private backyard oasis, ideal for relaxation and entertainment. With a basement offering ample space for storage or future expansion, this home seamlessly combines comfort and functionality. Don't miss the chance to make this your own haven in Georgia's picturesque landscape.
$339,900
196 Amber Trace Dallas, GA 30132
- Type:
- Single Family
- Sq.Ft.:
- 2,328
- Status:
- Active
- Beds:
- 4
- Lot size:
- 0.46 Acres
- Year built:
- 1999
- Baths:
- 3.00
- MLS#:
- 10283705
- Subdivision:
- Burnt Hickory
ADDITIONAL INFORMATION
You must see to believe the space and flexibility this charming, cul-de-sac home affords. Need 4 bedrooms? With a little tweaking, you could easily have a 4 bedroom home. Need office space, recreation space and storage? Check those boxes! Not only does this home offer space and flexibility, but also a beautifully updated kitchen with granite counter tops, white cabinets and newer appliances. You will also find real hardwood floors. Relax in your 4 season porch overlooking a private backyard, tinker in the oversized garage or hang out on the rocking chair front porch. The roof is 7 years young, water heater is 2 years old and HVAC is only 4 years old. This is truly a Burnt Hickory Estates hidden gem! And did I mention, no HOA? Welcome Home!
$375,000
196 Sycamore Lane Dallas, GA 30132
- Type:
- Single Family
- Sq.Ft.:
- 2,166
- Status:
- Active
- Beds:
- 5
- Lot size:
- 0.47 Acres
- Year built:
- 2004
- Baths:
- 3.00
- MLS#:
- 7370538
- Subdivision:
- Moriah Plantation
ADDITIONAL INFORMATION
Nestled on a serene cul-de-sac in Moriah Plantation, this home sits on nearly a half-acre of lush wooded land. Inside, the spacious and light-filled interior welcomes you with open arms. The kitchen, boasting a breakfast bar, pantry, and stainless steel appliances, seamlessly connects to the expansive breakfast area and cozy family room anchored by a fireplace. The main level primary ensuite is a retreat with its dramatic tray ceiling, double vanities, separate shower, and soaking tub. Two additional secondary bedrooms, a hall bath, and a laundry room complete this level. Downstairs, the fully finished walk-out basement offers two bedrooms and a full bath. Step outside onto the large deck with stairs leading down to the private, fenced backyard, enveloped by stunning wooded scenery. With irrigation systems in the front and back, a 2-car garage, and an unbeatable North Paulding location, this home offers the epitome of convenience and tranquility.
- Type:
- Single Family
- Sq.Ft.:
- 2,400
- Status:
- Active
- Beds:
- 4
- Lot size:
- 1.25 Acres
- Year built:
- 2024
- Baths:
- 3.00
- MLS#:
- 10284114
- Subdivision:
- None
ADDITIONAL INFORMATION
New Construction-Modern Farmhouse Ranch Home with Finished Bonus Room up, plus a Separate Home Office on the Main Level! Three Bedrooms, Two Full Baths plus Powder Room! Located on 1.25 Acres, Wooded and Flat Lot, Not in a Subdivision, and no HOA. Location offers a quaint and country setting but is located just minutes from schools, shopping, restaurants, Lake Allatoona, Lake Point Sports Complex, Churches and so much more! Located in the desirable North Paulding area and just minutes from the North Paulding School Complex. This Stepless Ranch Home features Master on Main along with two secondary bedrooms on the main level. Two Full Baths and a Powder Room! Finished bonus room upstairs is perfect for bedroom #4 or kids playroom/media room/home gym! This Open Floor plan features a Spacious Vaulted Great room with a Rock Fireplace and an Open and Roomy Kitchen with large island! 42 inch top cabinets with crown molding and a Tile Backsplash! PLUS a Huge Walk In Pantry! Open Concept Dining Room and a Home Office on the main level! Home will feature Laminate Type Hardwood Flooring throughout the main areas including the Foyer, Living, Kitchen, Dining, Hallways, Office, Laundry Room and Baths! Master Bedroom with a vaulted ceiling and master bath features Double Vanities, a garden tub and a separate tile shower plus frameless shower door! Carpet in the bedrooms and bonus room! Additional features include Granite Countertops throughout, Laundry with Laundry Sink! Side Entrance Garage and Garage Door opener w/ 2 remotes! Covered Back Porch overlooking private yard! Home has not been started yet. Estimated completion date would be approx. 6 months from contract date. Pictures in the listing are for a guide only and are from a previous build which may show upgrades or custom finishes.
$441,135
175 Andalusa Court Dallas, GA 30132
- Type:
- Single Family
- Sq.Ft.:
- 2,249
- Status:
- Active
- Beds:
- 4
- Year built:
- 2024
- Baths:
- 3.00
- MLS#:
- 10283020
- Subdivision:
- The Park at Ansleigh Farms
ADDITIONAL INFORMATION
The Bristol plan by Lennar with a 3 car garage. Welcome to The Park at Ansleigh Farms! This community located in Dallas, GA offers new single family homes in a great location just moments from shopping, national parks and less than 25 miles to Atlanta. One of our feature plans is the Bristol with 4 spacious bedrooms and 2.5 baths, family room with gas fireplace open to dining and and kitchen with 36' cabinets and and island. Crown molding throughout, quartz counter tops throughout, stainless steel appliances package, gas cook top, and double oven with one being microwave/convection. Flex space for entertaining friends and family, LVP Flooring throughout main level. Laundry room upstairs. Some photos are stock photos.
$433,535
117 Andalusa Court Dallas, GA 30132
- Type:
- Single Family
- Sq.Ft.:
- 2,249
- Status:
- Active
- Beds:
- 4
- Lot size:
- 0.24 Acres
- Year built:
- 2024
- Baths:
- 3.00
- MLS#:
- 10283009
- Subdivision:
- The Park at Ansleigh Farms
ADDITIONAL INFORMATION
The Bristol plan by Lennar with a 3 car garage. Welcome to The Park at Ansleigh Farms! This community located in Dallas, GA offers new single family homes in a great location just moments from shopping, national parks and less than 25 miles to Atlanta. One of our feature plans is the Bristol with 4 spacious bedrooms and 2.5 baths, family room with gas fireplace open to dining and and kitchen with 36' cabinets and and island. Crown molding throughout, quartz counter tops throughout, stainless steel appliances package, gas cook top, and double oven with one being microwave/convection. Flex space for entertaining friends and family, LVP Flooring throughout main level. Laundry room upstairs. Some photos are stock photos.
- Type:
- Single Family
- Sq.Ft.:
- 3,402
- Status:
- Active
- Beds:
- 5
- Lot size:
- 0.35 Acres
- Year built:
- 2021
- Baths:
- 4.00
- MLS#:
- 10282874
- Subdivision:
- Northridge
ADDITIONAL INFORMATION
This won't last long! Don't miss this beautiful home in the highly sought after North Paulding High school district. This home features hardwoods throughout main level with an open concept floorplan. It has a large dining room and a breakfast area. The huge kitchen includes a large walk-in pantry, granite countertops, large island and stainless steel appliances. It is open to the living Room with a beautiful gas fireplace. There is a bedroom/office with bathroom on main level. Upstairs is an oversized master suite with double vanities, separate shower and soaking tub and huge walk-in closet. Also, upstairs is a loft/family room and 3 bedrooms and 2 more bathrooms. It features a level backyard with a covered patio. Best of all you can assume the sellers 2.5% INTEREST RATE MORTGAGE. Close proximity to grocery stores, and small businesses. Only minutes to The Avenue West Cobb, Kennesaw Mountain, and the Marietta Square. Come see it today!
- Type:
- Single Family
- Sq.Ft.:
- 2,737
- Status:
- Active
- Beds:
- 3
- Lot size:
- 18.31 Acres
- Year built:
- 1977
- Baths:
- 3.00
- MLS#:
- 10282918
- Subdivision:
- None
ADDITIONAL INFORMATION
Located on 18 acres of prime land, this ranch has 3 bedrooms, 3 bathrooms, partially finished basement...making it an ideal project for those looking to make this house their own! Situated in a stunning location, this property offers endless potential for renovation and customization.
- Type:
- Single Family
- Sq.Ft.:
- 1,036
- Status:
- Active
- Beds:
- 2
- Lot size:
- 0.58 Acres
- Year built:
- 1936
- Baths:
- 1.00
- MLS#:
- 7369732
ADDITIONAL INFORMATION
Perfect fixer upper opportunity on this 2 bed 1 bath with building in back needing some TLC, located in Downtown Dallas convenient to shops and entertainment. This home sits on just over half an acre on level lot!
- Type:
- Single Family
- Sq.Ft.:
- 2,539
- Status:
- Active
- Beds:
- 3
- Lot size:
- 0.33 Acres
- Year built:
- 2023
- Baths:
- 3.00
- MLS#:
- 10282445
- Subdivision:
- Seven Hills
ADDITIONAL INFORMATION
Our Dalton plan offers 2,539 sq ft, 3 bedrooms and 3 baths with full basement. The Owner's suite is located on the main floor and offers a large bathroom. Additional bedroom and full bath on main floor as well. Very open kitchen and great room with cathedral ceiling & fireplace. The kitchen offers granite counter tops, Samsung stainless steel appliances, center island and breakfast area. Enjoy a formal dining room and separate office. Upstairs offers one bedroom, one bath and loft area. Covered back porch with spectacular views of creek and woods.
$428,990
359 Thompson Drive Dallas, GA 30132
- Type:
- Single Family
- Sq.Ft.:
- 3,209
- Status:
- Active
- Beds:
- 5
- Lot size:
- 0.28 Acres
- Year built:
- 2024
- Baths:
- 3.00
- MLS#:
- 7369461
- Subdivision:
- Thompson Ridge
ADDITIONAL INFORMATION
The Halton floorplan with 5-bedroom, 3-bathroom home located in Thompson Ridge! Easy access to shopping, groceries, and entertainment; Thompson Ridge is nestled in a quiet, residential area of Dallas, Georgia. Guest bedroom and full bathroom on main. Kitchen with gas range, stainless-steel appliances, white cabinets, and granite countertops. Oversized primary bedroom upstairs with separate sitting room, separate shower & tub, dual vanity, and 2 large walk-in closets. Large loft upstairs! Smart Home Technology Included! Photos for illustration purposes only-not of actual home.
$411,990
46 Thompson Court Dallas, GA 30132
- Type:
- Single Family
- Sq.Ft.:
- 2,804
- Status:
- Active
- Beds:
- 5
- Lot size:
- 0.3 Acres
- Year built:
- 2024
- Baths:
- 3.00
- MLS#:
- 7369453
- Subdivision:
- Thompson Ridge
ADDITIONAL INFORMATION
Welcome to Thompson Ridge! Located just South of Seven Hills, community is located in a quiet residential area with easy access to dining, groceries, entertainment. The Hanover 5 bedroom/3bathroom home has a guest bedroom & walk-in closet on 1st floor with full bath, walk in shower. Kitchen boasts granite tops, stainless steel appliances, gas range, & large pantry. The inviting oversized family room fits all the furniture and then some! A roomy primary suite has a separate shower & tub, dual vanity & large walk-in closet. 3 secondary bedrooms upstairs & 2nd floor loft area for extra entertaining! Smart home technology included! Photos for illustration purposes only- not of actual home.
$428,990
359 Thompson Drive Dallas, GA 30132
- Type:
- Single Family
- Sq.Ft.:
- 3,209
- Status:
- Active
- Beds:
- 5
- Lot size:
- 0.28 Acres
- Year built:
- 2024
- Baths:
- 3.00
- MLS#:
- 10282133
- Subdivision:
- Thompson Ridge
ADDITIONAL INFORMATION
The Halton floorplan with 5-bedroom, 3-bathroom home located in Thompson Ridge! Easy access to shopping, groceries, and entertainment; Thompson Ridge is nestled in a quiet, residential area of Dallas, Georgia. Guest bedroom and full bathroom on main. Kitchen with gas range, stainless-steel appliances, white cabinets, and granite countertops. Oversized primary bedroom upstairs with separate sitting room, separate shower & tub, dual vanity, and 2 large walk-in closets. Large loft upstairs! Smart Home Technology Included! Photos for illustration purposes only-not of actual home.
$411,990
46 Thompson Court Dallas, GA 30132
- Type:
- Single Family
- Sq.Ft.:
- 2,804
- Status:
- Active
- Beds:
- 5
- Lot size:
- 0.3 Acres
- Year built:
- 2024
- Baths:
- 3.00
- MLS#:
- 10282130
- Subdivision:
- Thompson Ridge
ADDITIONAL INFORMATION
Welcome to Thompson Ridge! Located just South of Seven Hills, community is located in a quiet residential area with easy access to dining, groceries, entertainment. The Hanover 5 bedroom/3bathroom home has a guest bedroom & walk-in closet on 1st floor with full bath, walk in shower. Kitchen boasts granite tops, stainless steel appliances, gas range, & large pantry. The inviting oversized family room fits all the furniture and then some! A roomy primary suite has a separate shower & tub, dual vanity & large walk-in closet. 3 secondary bedrooms upstairs & 2nd floor loft area for extra entertaining! Smart home technology included! Photos for illustration purposes only- not of actual home.

The data relating to real estate for sale on this web site comes in part from the Broker Reciprocity Program of Georgia MLS. Real estate listings held by brokerage firms other than this broker are marked with the Broker Reciprocity logo and detailed information about them includes the name of the listing brokers. The broker providing this data believes it to be correct but advises interested parties to confirm them before relying on them in a purchase decision. Copyright 2024 Georgia MLS. All rights reserved.
Price and Tax History when not sourced from FMLS are provided by public records. Mortgage Rates provided by Greenlight Mortgage. School information provided by GreatSchools.org. Drive Times provided by INRIX. Walk Scores provided by Walk Score®. Area Statistics provided by Sperling’s Best Places.
For technical issues regarding this website and/or listing search engine, please contact Xome Tech Support at 844-400-9663 or email us at xomeconcierge@xome.com.
License # 367751 Xome Inc. License # 65656
AndreaD.Conner@xome.com 844-400-XOME (9663)
750 Highway 121 Bypass, Ste 100, Lewisville, TX 75067
Information is deemed reliable but is not guaranteed.
Dallas Real Estate
The median home value in Dallas, GA is $248,000. This is higher than the county median home value of $173,800. The national median home value is $219,700. The average price of homes sold in Dallas, GA is $248,000. Approximately 39.88% of Dallas homes are owned, compared to 51.62% rented, while 8.5% are vacant. Dallas real estate listings include condos, townhomes, and single family homes for sale. Commercial properties are also available. If you see a property you’re interested in, contact a Dallas real estate agent to arrange a tour today!
Dallas, Georgia 30132 has a population of 12,760. Dallas 30132 is less family-centric than the surrounding county with 37.47% of the households containing married families with children. The county average for households married with children is 39.34%.
The median household income in Dallas, Georgia 30132 is $48,920. The median household income for the surrounding county is $63,669 compared to the national median of $57,652. The median age of people living in Dallas 30132 is 31.7 years.
Dallas Weather
The average high temperature in July is 89.5 degrees, with an average low temperature in January of 29.6 degrees. The average rainfall is approximately 51.2 inches per year, with 2.6 inches of snow per year.
