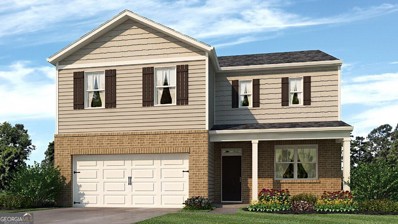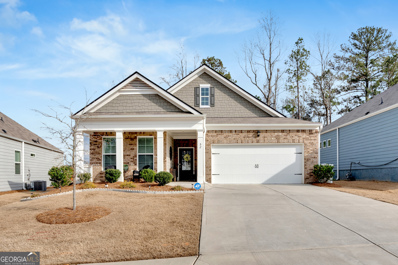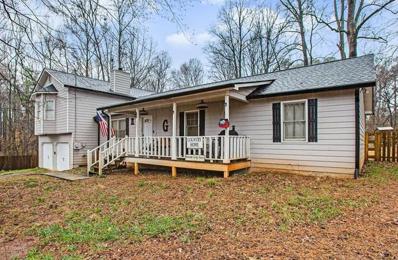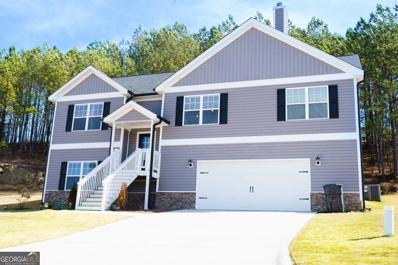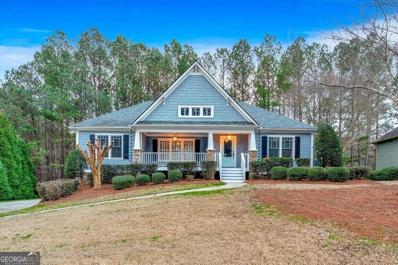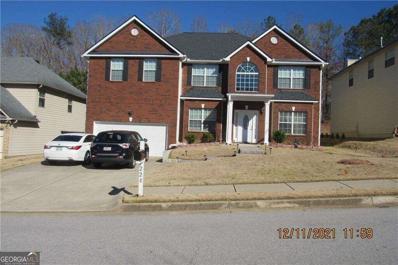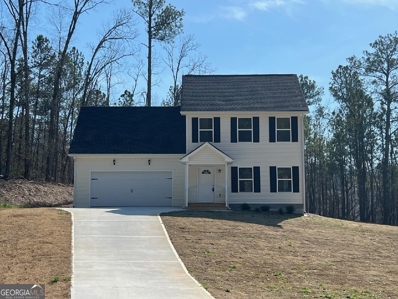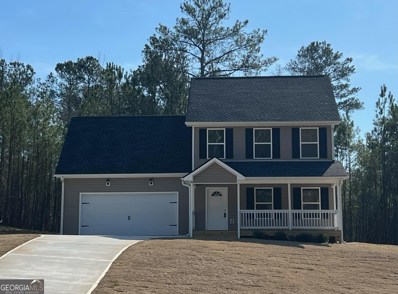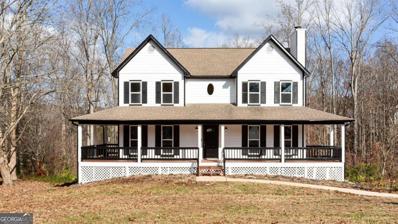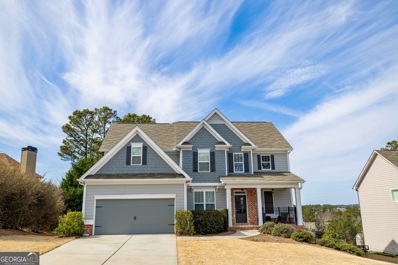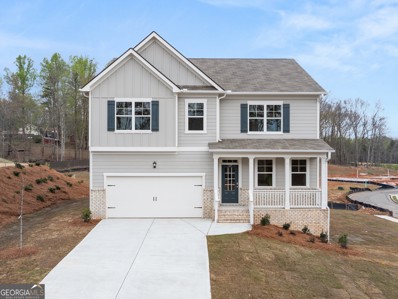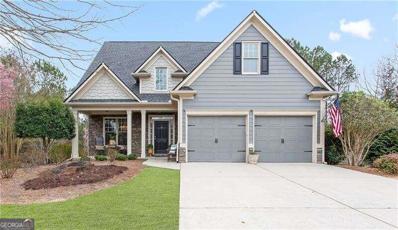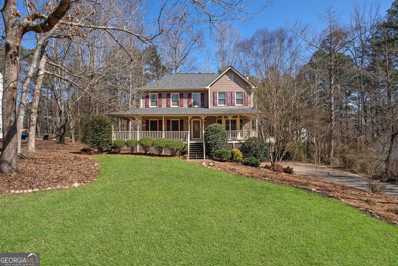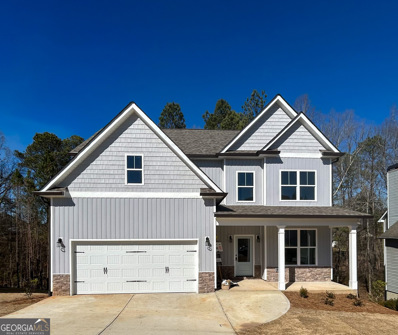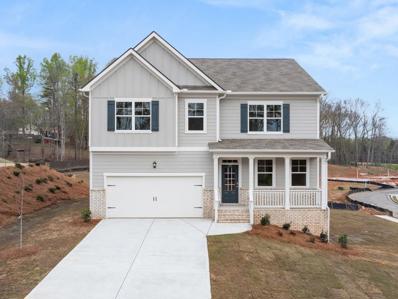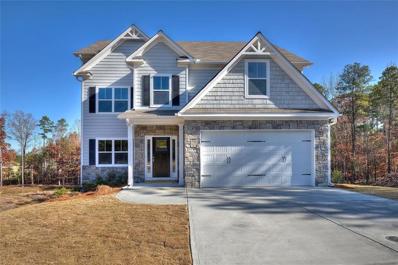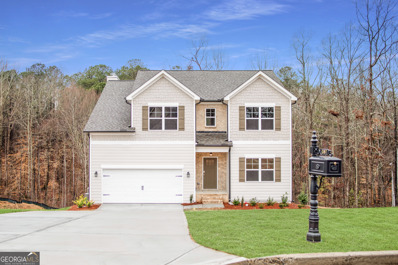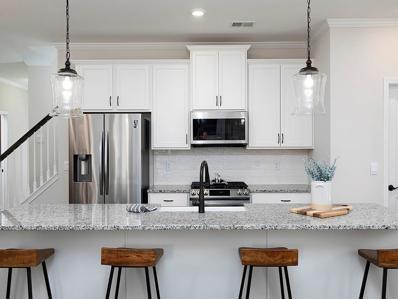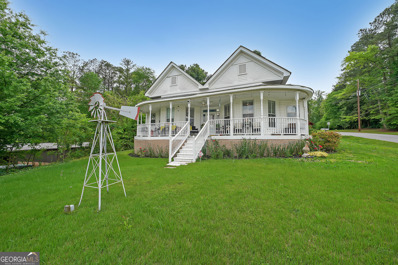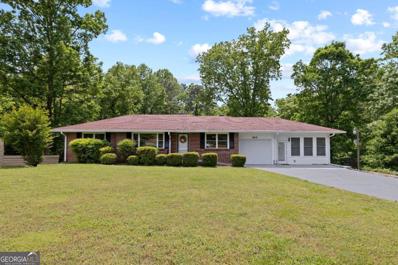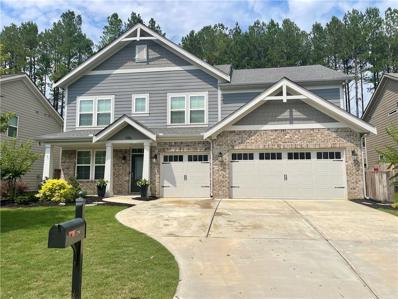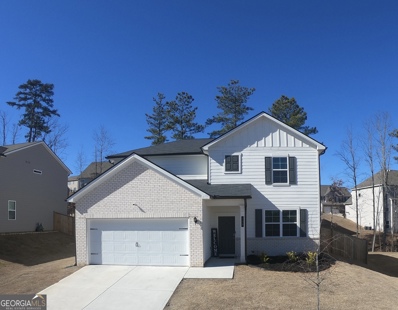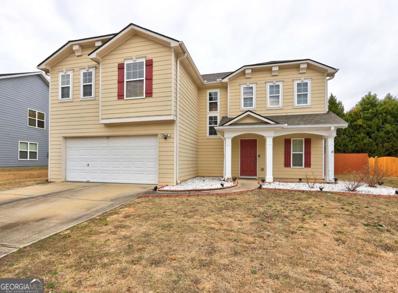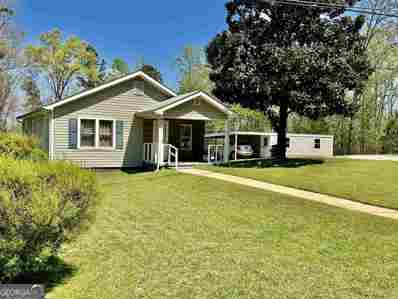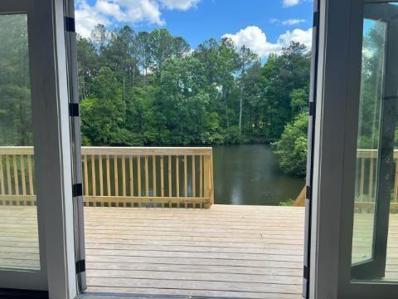Dallas GA Homes for Sale
$371,990
192 Creekview Way Dallas, GA 30132
- Type:
- Single Family
- Sq.Ft.:
- 2,340
- Status:
- Active
- Beds:
- 4
- Lot size:
- 0.2 Acres
- Year built:
- 2024
- Baths:
- 3.00
- MLS#:
- 10263124
- Subdivision:
- Aurora Creek
ADDITIONAL INFORMATION
Welcome to Aurora Creek, in North Paulding school district. Galen plan with partial brick front elevation! Flex room welcomes you as you enter the home. Spacious, open floorplan home. Kitchen has large granite island, white cabinets, stainless steel appliances and walk in pantry. Upstairs are 3 spacious secondary bedrooms and full bathroom with double vanities. Oversized primary suite with giant walk-in closet and large bath featuring separate tub and shower, double vanities and linen closet. Convenient location, amenities, quiet neighborhood, with easy access to Hwy 120, 278 and Dallas- Acworth Hwy. Enjoy Smart Home. Pictures are not of actual home, for illustration purposes only.
- Type:
- Single Family
- Sq.Ft.:
- 1,671
- Status:
- Active
- Beds:
- 2
- Lot size:
- 0.16 Acres
- Year built:
- 2021
- Baths:
- 2.00
- MLS#:
- 10261612
- Subdivision:
- Glynshyre
ADDITIONAL INFORMATION
Welcome to Glynshyre, the highly sought-after Active Adult 55+ Swim/Clubhouse community in Dallas! Nestled within this coveted neighborhood, you'll find this nearly new, stepless ranch home just a short stroll from the clubhouse and pool amenities. Fall in love with the open layout boasting SMART home capability and durable LVP flooring across the common spaces. The bright and airy kitchen is a chef's delight- white cabinets with under-mount lighting, stunning granite countertops, stainless steel appliances, pendant lights illuminating the spacious island, and views of the stacked stone fireside family room and dining area. Retreat to the oversized primary suite with its spa-like bath featuring a fantastic zero entry designer shower equipped with a bench, double vanities, and a spacious walk-in closet connected to your large laundry room for ease. Guests will appreciate the inviting front-facing bedroom with hallway access to a full bathroom. The flex room offers versatility- easily transformed into a third bedroom, secondary living space, cozy office or formal dining. The back patio is the cherry on top, allowing exterior entertainment space and the perfect blend of peace and privacy. Discover the convenience of your new Dallas address, just a short drive to the Avenues at West Cobb, Seven Hills, dining, shopping, parks & walking trails, Acworth, and more. If that is not enough, engage with the vibrant community through the array of activities organized by the active HOA, including crafts, cards, holiday parties, Zumba, and ladies' night out.
- Type:
- Single Family
- Sq.Ft.:
- 2,401
- Status:
- Active
- Beds:
- 5
- Lot size:
- 0.44 Acres
- Year built:
- 1991
- Baths:
- 3.00
- MLS#:
- 7347088
- Subdivision:
- NONE
ADDITIONAL INFORMATION
Welcome to this stunning 5-bedroom, 3-bathroom home boasting modern updates throughout, located with no HOA fees. The living room invites relaxation with its cozy fireplace, perfect for cozy evenings with loved ones. Adjacent, the renovated kitchen is a chef's delight, equipped with stainless steel appliances, granite countertops, and ample cabinet space. The dining area, conveniently located in the kitchen, provides a lovely space for family dinners. Sliding glass doors lead from the dining area to the backyard oasis, offering a seamless indoor-outdoor living experience. The master suite is a tranquil retreat, featuring a large closet and a luxurious ensuite bathroom. The main level is completed with two secondary bedrooms and a hall bath! The upper level includes two huge bedrooms with walk-in closets and a spacious hall bathroom! In addition to the bedrooms, this home offers a versatile bonus room that can be used as a home office, gym, playroom, or additional living space to suit your needs. Located in a community with no HOA fees, residents will enjoy the freedom to personalize their property without the restrictions of a homeowners association. Conveniently situated near schools, parks, shopping, dining, and major commuter routes, this home offers the perfect blend of comfort, convenience, and style. Don't miss your opportunity to make this exceptional property your new home!
$405,000
314 A C Drive Dallas, GA 30132
- Type:
- Single Family
- Sq.Ft.:
- n/a
- Status:
- Active
- Beds:
- 5
- Lot size:
- 0.38 Acres
- Year built:
- 2022
- Baths:
- 3.00
- MLS#:
- 10261767
- Subdivision:
- Allens Creek
ADDITIONAL INFORMATION
Home sweet home!! Introducing a gorgeous home in Allen's Creek just outside of Dallas, GA. Immerse yourself in the beauty of nature as you experience what living here would be like! This beautifully designed residence offers a perfect blend of comfort and style with its thoughtful layout and high-quality features. This home features three bedrooms and two full baths on the main level and two bedrooms and one full bath on the garage level. Kitchen with stained cabinets and granite counters. Wood burning fireplace in family room. The owner's bath has a separate tub/shower, double vanity, and large walk-in closet. Large, well-insulated garage offering protection for your vehicles and extra storage space. No HOA fees!! Don't miss the opportunity to make this home your dream home.
$469,987
188 Jefferson Drive Dallas, GA 30132
- Type:
- Single Family
- Sq.Ft.:
- n/a
- Status:
- Active
- Beds:
- 4
- Lot size:
- 0.6 Acres
- Year built:
- 2001
- Baths:
- 2.00
- MLS#:
- 10264249
- Subdivision:
- The Capitol At Senators Ridge
ADDITIONAL INFORMATION
Gated Community-Come see this great craftsman style ranch home in the beautiful Capitol at Senators Ridge which comes with Swim and Tennis as well as our top rated schools. On the outside it features Cement siding with custom plantation shutters, front and rear decks with ample space, as well as a wonderfully wooded backyard. Located just off of the cul de sac with a large driveway leading to a two car garage with extra space for storage/workshop. On the inside this house comes with 3bedrooms and 2 bathrooms on the main level. The basement has a full bedroom which makes this a 4 bed room 2 bath house .The Primary bedroom features Dual walk-in closets, a soaking tub with a separate shower, and dual vanities with a linen closet. The kitchen features ample counter tops and cabinets for plenty of space
$457,000
228 Somerset Drive Dallas, GA 30132
- Type:
- Single Family
- Sq.Ft.:
- 3,826
- Status:
- Active
- Beds:
- 6
- Lot size:
- 0.19 Acres
- Year built:
- 2007
- Baths:
- 4.00
- MLS#:
- 10260305
- Subdivision:
- Somerset
ADDITIONAL INFORMATION
BEAUTIFUL LIVING ROOM. SEPARATE DINING ROOM. OFFICE ON THE MAIN. NICE KITCHEN OPEN TO FAMILY ROOM. DEN WITH FIREPLACE. MASTER BEDROOM WITH FIREPLACE. JACK N JILL BATH FOR 2 BEDROOMS THEN ANOTHER BEDROOM HAS A PRIVATE BATH.LEVEL YARD
$339,900
155 Peach Crossing Dallas, GA 30132
- Type:
- Single Family
- Sq.Ft.:
- 1,550
- Status:
- Active
- Beds:
- 3
- Lot size:
- 0.46 Acres
- Year built:
- 2023
- Baths:
- 2.00
- MLS#:
- 20173420
ADDITIONAL INFORMATION
Beautiful new construction in great Dallas location. 3 bedroom and 2 bath home with smooth ceilings and LVP throughout. Level entry garage to kitchen. Covered back porch is great outdoor space. Call listing agent for coded lockbox. Builder has closing costs up to 6 % for full price offers.
$344,900
179 Peach Crossing Dallas, GA 30132
- Type:
- Single Family
- Sq.Ft.:
- 1,550
- Status:
- Active
- Beds:
- 3
- Lot size:
- 0.46 Acres
- Year built:
- 2023
- Baths:
- 2.00
- MLS#:
- 20173419
ADDITIONAL INFORMATION
Beautiful new construction in great Dallas location. 3 bedroom and 2 bath home with smooth ceilings and LVP throughout. Level entry garage to kitchen. Covered back porch is great outdoor space. Call listing agent for coded lockbox. Builder has closing costs up to 6 % for full price offers.
$399,000
199 Cumberland Way Dallas, GA 30132
- Type:
- Single Family
- Sq.Ft.:
- n/a
- Status:
- Active
- Beds:
- 4
- Lot size:
- 0.69 Acres
- Year built:
- 1992
- Baths:
- 3.00
- MLS#:
- 10260227
- Subdivision:
- Browns Mill
ADDITIONAL INFORMATION
Welcome to your new home! This beautifully renovated home has been touched from top to bottom with all new flooring, decks, A/C, Heating, water tank, windows...you point at it it's been taken care of. All of the appliances are new for you to enjoy dinner with your family or guests. With an expanded living room allowing for a more open space but a more secluded dining room for when you want your privacy. The master bedroom closet was expanded to double its size. The room in the basement is also massive with a large closet, perfect for an in-law suite or an older kid or grandparent for them to enjoy their privacy as well. the Backyard allows for plenty of space for future projects as the land expands outwards as the home is at the end of a cul-de-sac. From the inviting wrap-around porch to the side garage entrance. This is quite a beautiful home awaiting it's next owner.
$569,500
27 Angel Oak Trail Dallas, GA 30132
- Type:
- Single Family
- Sq.Ft.:
- 2,880
- Status:
- Active
- Beds:
- 5
- Lot size:
- 0.33 Acres
- Year built:
- 2018
- Baths:
- 4.00
- MLS#:
- 10260212
- Subdivision:
- Seven Hills
ADDITIONAL INFORMATION
PRISTINE HOME with an amazing view. *** REDUCED PRICE *** A must see home with upgrades throughout plus a beautiful covered back deck overlooking a huge, level, fully landscaped back yard. This home has been meticulously maintained and just received fresh paint on the entire exterior. Upgrades include hardwood floors throughout most of the main level, covered back deck, epoxy on garage floor, basement stubbed for future bathroom, concrete patio the same size as the deck, rocker switches throughout, granite countertops, tile backsplash in kitchen, upgraded 42" wall cabinets and pull handles, stainless steel appliances, tile showers in master and guest bath on main floor, lever door knobs, and much more. The covered back deck is very comfortable and has a view for miles that is very relaxing. This home is near the top of a hill but still has a level front and back yard plus a level driveway. The back yard has plenty of space to play ball with kids (or adults) and is fully sodded. With a guest or mother-in-law bedroom on the main level with a full bath, this house presses all the right buttons.
$409,990
120 Thompson Drive Dallas, GA 30132
- Type:
- Single Family
- Sq.Ft.:
- 2,804
- Status:
- Active
- Beds:
- 5
- Lot size:
- 0.28 Acres
- Year built:
- 2024
- Baths:
- 3.00
- MLS#:
- 10260062
- Subdivision:
- Thompson Ridge
ADDITIONAL INFORMATION
Welcome to Thompson Ridge, D.R. Horton's newest Dallas community! Located just South of Seven Hills, community is located in a quiet, highly residential area with easy access to dining, groceries, entertainment. This Hanover 5 bedroom/3bathroom home has a large bedroom & walk-in closet on 1st floor with full bath, walk in shower. Kitchen boasts granite tops, stainless steel appliances, gas range, & large pantry. The inviting oversized family room fits all the furniture and then some! A roomy primary suite has a separate shower & tub, dual vanity & large walk-in closet. 3 secondary bedrooms upstairs & 2nd floor loft area for extra entertaining! Smart home technology included! Photos for illustration purposes only-not of actual home.
- Type:
- Single Family
- Sq.Ft.:
- 3,503
- Status:
- Active
- Beds:
- 6
- Lot size:
- 0.29 Acres
- Year built:
- 2006
- Baths:
- 4.00
- MLS#:
- 10259634
- Subdivision:
- Seven Hills
ADDITIONAL INFORMATION
Nestled in the sought-after community of Seven Hills in Dallas, GA, 79 Blackberry Run Trail is a residence that epitomizes comfort, style, and convenience, offering an unparalleled living experience. This exceptional property has a well-thought-out design with a primary suite on the main level and four additional bedrooms upstairs, catering to both privacy and family living. As you step inside, the home welcomes you with its inviting front porch, leading into a space where every detail has been carefully considered. The open-concept living plan seamlessly connects the living room, dining area, and kitchen, making it an ideal setting for both quiet family evenings and lively gatherings. The main level is adorned with hardwood floors that add warmth and elegance to the home. *Enjoy new carpet and paint in the upstairs bedrooms and freshly painted ceilings on the main level.* The full finished basement is a testament to this home's versatility, featuring a bedroom, full kitchen, living room, and bathroom - perfect for guests, an in-law suite, or an entertainment hub. Above, the massive attic storage space provides ample room to store your memories and treasures. Outside, the wood-fenced backyard offers privacy and a safe haven for both relaxation and play. This outdoor space is perfect for gardening, weekend barbecues, or simply enjoying the serene surroundings. Living in Seven Hills means having access to award-winning amenities that cater to every age and interest; and this home is walking distance to it all! The water park-like pool with slides promises endless fun for the family, while the tennis and pickleball courts offer a great way to stay active. The community also includes a playground, a full-time Activities Director, a dog park, nature trails, and more ensuring that every day is an adventure. Located close to grocery stores, highly ranked schools, and shopping, 79 Blackberry Run Trail offers both the tranquility of suburban living and the convenience of city amenities. This home is not just a place to live; it's a place where life happens.
$389,900
83 Rebel Ridge Dallas, GA 30132
- Type:
- Single Family
- Sq.Ft.:
- n/a
- Status:
- Active
- Beds:
- 3
- Lot size:
- 1.01 Acres
- Year built:
- 1992
- Baths:
- 3.00
- MLS#:
- 10259625
- Subdivision:
- Sentinel Walk
ADDITIONAL INFORMATION
Welcome home to this extremely rare find! This beautiful home sits on just over an acre of a private, wooded lot. Gorgeous hardwood floors create an open space on the entire main level. Bay windows in the eat-in kitchen overlook your private backyard providing plenty of natural light and has an open view to the Living Room. Upstairs provides a generously sized Owner's Suite with TWO oversized walk-in closets. Two additional bedrooms upstairs along with a full bathroom and Laundry Room complete the space. Additional space and storage can be found in the unfinished basement offering endless options! This is truly a dream lot nestled on over an acre and landscaped with beautiful, mature trees. Enjoy the views of the backyard on the rear porch or enjoy the views of the sprawling front yard from the covered wrap-around porch! Conveniently located in close proximity to great schools, shopping, restaurants, parks and more! Downtown Dallas is minutes away! Come experience the community and all that Dallas has to offer!
$431,900
506 Oscar Way Dallas, GA 30132
- Type:
- Single Family
- Sq.Ft.:
- n/a
- Status:
- Active
- Beds:
- 4
- Lot size:
- 0.27 Acres
- Year built:
- 2023
- Baths:
- 3.00
- MLS#:
- 10263460
- Subdivision:
- Atcheson Park
ADDITIONAL INFORMATION
MOVE-IN READY NEW CONSTRUCTION HOME!!!! Welcome home to Atcheson Park. Located in a desirable area of DALLAS GA; enjoy accessto downtown shopping, dining, entertainment and great schools. This stunning "Travis Plan" features 4 spacious bedrooms, 2.5 baths and sits on an easy to finish walkout basement. This open concept plan welcomes you with views of both a chef's kitchen with a gorgeous island, upgraded cabinetry and granite countertops, the great room that is accented with gorgeous natural lighting and a custom gas log fireplace with custom cedar mantel and to the large back deck with amazing views. The main level also offers a separate formal dining area, perfect for entertaining friends and dinners with family. Enjoy the oversized master suite with a tray ceiling and a luxury ensuite bathroom that features: his and hers vanity with granite countertops, glass cased tile shower, soaking tub and a walk-in closet. The second level incudes three ADDITIONAL generously sized bedrooms, attic access for additional storage and a convenient hall laundry room. No stone was left unturned including the rich hardwood flooring, gorgeous lighting and polished stone countertop selections throughout. This home will not last long. Ask about our $5,000 closing cost incentive OR Temporary Rate Buydown when you use our preferred lender, Matt Garcia w/ Supreme Lending.
$409,990
120 Thompson Way Dallas, GA 30132
- Type:
- Single Family
- Sq.Ft.:
- 2,804
- Status:
- Active
- Beds:
- 5
- Lot size:
- 0.28 Acres
- Year built:
- 2024
- Baths:
- 3.00
- MLS#:
- 7345704
- Subdivision:
- Thompson Ridge
ADDITIONAL INFORMATION
Welcome to Thompson Ridge, D.R. Horton's newest Dallas community! Located just South of Seven Hills, community is located in a quiet, highly residential area with easy access to dining, groceries, entertainment. This Hanover 5 bedroom/3bathroom home has a large bedroom & walk-in closet on 1st floor with full bath, walk in shower. Kitchen boasts granite tops, stainless steel appliances, gas range, & large pantry. The inviting oversized family room fits all the furniture and then some! A roomy primary suite has a separate shower & tub, dual vanity & large walk-in closet. 3 secondary bedrooms upstairs & 2nd floor loft area for extra entertaining! Smart home technology included! Photos for illustration purposes only-not of actual home.
$409,990
588 Belmont Lane Dallas, GA 30132
- Type:
- Single Family
- Sq.Ft.:
- 2,347
- Status:
- Active
- Beds:
- 4
- Lot size:
- 0.28 Acres
- Year built:
- 2024
- Baths:
- 3.00
- MLS#:
- 7344664
- Subdivision:
- Traditons at Cedarcrest
ADDITIONAL INFORMATION
Welcome Home! The "Dogwood" floor plan is situated on a larger-scale lot. This home offers a 2-story foyer entrance that reveals the open concept main level with a beautiful formal dining room, Kitchen with island, walk in pantry, stainless steel appliances, shaker-style cabinets with soft close doors and drawers, granite counters & breakfast area open to great room with cozy fireplace. You will find the laundry room & powder room on the main level as well. Two car garage. The upper level hosts the oversized master suite with sitting area, large master bath with double vanity, separate tub/shower, walk in closet, plus bedrooms 2, 3,4 & full bath. The patio is great for outside fun & relaxation. Professional landscaping. This covenant community is conveniently located to shopping, dining, indoor & outdoor entertainment and recreation, businesses & medical facilities. Traditions at Cedarcrest is a lovely place to call home! (Photos are of the Dogwood Plan and may not represent actual home). Estimated completion date: end of August. (*Selling Broker commission is based on the base price of home*).
$499,088
367 Shoals Trail Dallas, GA 30132
- Type:
- Single Family
- Sq.Ft.:
- n/a
- Status:
- Active
- Beds:
- 4
- Lot size:
- 0.56 Acres
- Year built:
- 2023
- Baths:
- 4.00
- MLS#:
- 10261194
- Subdivision:
- High Shoals
ADDITIONAL INFORMATION
If you want no restrictions, no worries and no boundaries, then this NO HOA - School of choice - move in ready home is for you! The Sutton Model on an unfinished BASEMENT by Paran Homes is a charming traditional home, on +/- acre lot, with full unfinished walk out basement. Enjoy quite evenings on your back deck that views large private sodded backyard with natural woods behind. The open main level features include a wood burning fireplace, wrought-iron staircase balusters, granite counter/kitchen island, stainless appliances, kitchen backsplash, crown molding and solid flooring on the entire main Co NO CARPET! Separate dining / Flex space, eat in kitchen, large family room. Upstairs you will find the primary suite with a tray ceiling/crown molding with an abundance of natural light. The primary bathroom included a MEGA shower (2 shower heads/bench seat/frameless shower enclosure) tile flooring, a double vanity, and a large walk-in closet. The community is ideally situated near Burnt Hickory Park, offering easy access to recreational activities. It's also close to downtown Dallas, providing shopping, dining, and entertainment options. Whether you seek outdoor adventure, urban conveniences, or a mix of both, this community offers an ideal location and lifestyle. Don't miss the opportunity to make this unique and stunning property your own!
$478,999
10 Palmetto Dallas, GA 30132
- Type:
- Single Family
- Sq.Ft.:
- n/a
- Status:
- Active
- Beds:
- 3
- Lot size:
- 0.17 Acres
- Year built:
- 2021
- Baths:
- 3.00
- MLS#:
- 401723
- Subdivision:
- Seven Hills
ADDITIONAL INFORMATION
Many Maintenance free conveniences are being offered to homeowners in this charming artesian community which provides more social life & time with family & friends. This vibrant home is situated on a peaceful corner lot boasting with curb appeal that is sure to catch your eye. From the community mowing for you and the irrigation installed by the owner the only time spent outside will be watching your grass grow. Step inside, and you'll be greeted by the seamless flowing foyer that leads to the spacious FURNISHED living/dining/kitchen. Complementing this space are large windows providing natural light throughout. The kitchen is well-equipped with modern appliances, ample storage space and a center island perfect for entertaining or casual dining. The main level provides a generous size master that will accommodate the largest of furnishings that you can find. The master leads out to a cozy patio furnished with an outdoor fireplace and entertainment space for guests or enjoy intimate time by yourself. For the simi-retired what sets this home apart from others you have an additional space to separate business from pleasure. The upstairs provides versatile space that can serve as a home office or keep it for the overflow of company. The home is coming furnished. It is close to grocery stores and doctor offices for your convenience and the retirement community offers a wide range of amenities and activities designed to enhance the lifestyle and well-being of its residents. Here are some of the highlights the community provides; Fitness Center, Adult only swimming pool, clubhouse for socializing and connecting with fellow residents in the community or create your own planned event to host, miles of walking trails to enjoy the natural beauty of the community or chose taking a golf cart their paths of lush green paths.
- Type:
- Single Family
- Sq.Ft.:
- 2,150
- Status:
- Active
- Beds:
- 4
- Lot size:
- 0.26 Acres
- Year built:
- 1900
- Baths:
- 3.00
- MLS#:
- 10257848
ADDITIONAL INFORMATION
Step back in time and experience the timeless allure of 431 W Memorial Dr, Dallas GA 30132. Nestled in the heart of historic Downtown Dallas, this enchanting 1900 Victorian home offers a unique blend of old-world charm and modern convenience. Boasting 4 bedrooms and two and half baths, this meticulously maintained property presents a rare opportunity. Currently utilized as a residential haven, its versatile layout opens the door to endless possibilities. Imagine converting it back to a commercial space, capitalizing on its prime location and Victorian elegance to create a captivating storefront, boutique, or office space. Inside, discover a harmonious fusion of classic architectural details and contemporary upgrades. The renovated kitchen and updated bathrooms seamlessly integrate modern amenities while preserving the home's character. New flooring and fixtures add a touch of sophistication, enhancing the ambiance of every room. Ascend to the expansive attic, where the potential for a flex space or additional bedrooms awaits. Let your imagination run wild as you envision a charming retreat or functional workspace in this versatile area. Conveniently situated near Dallas Town Square, this property offers easy access to dining, schools, and shopping, ensuring a lifestyle of convenience and comfort. Whether you're seeking a distinctive residence, a commercial venture, or a combination of both, 431 W Memorial Dr invites you to embark on a journey through history while embracing the limitless possibilities of the future. Experience the magic of this exceptional property and make your vision a reality today. 10K SELLER CREDIT FOR RATE BUY DOWN OR CLOSING COSTS WITH REASONABLE OFFER.
$296,000
905 Wayside Lane Dallas, GA 30132
- Type:
- Single Family
- Sq.Ft.:
- n/a
- Status:
- Active
- Beds:
- 2
- Lot size:
- 2 Acres
- Year built:
- 1959
- Baths:
- 1.00
- MLS#:
- 10256086
- Subdivision:
- None
ADDITIONAL INFORMATION
Welcome Home! Charming Ranch Home With A Basement, On 2 Acres Convenient To Downtown Dallas! Perfect Country Setting With Large Front Yard & Fenced-In Backyard Wrapped In Privacy. Plenty Of Storage With Metal 12x34 Storage Shed & Additional Garage Door In Back Of Home. Step-less Entry, Enclosed Sunroom, Separate Dining Room Off Kitchen Opens to Living Room. Don't Miss Out !
- Type:
- Single Family
- Sq.Ft.:
- 3,070
- Status:
- Active
- Beds:
- 4
- Lot size:
- 0.2 Acres
- Year built:
- 2019
- Baths:
- 4.00
- MLS#:
- 7340954
- Subdivision:
- Edenwood
ADDITIONAL INFORMATION
This beautifully appointed upgraded custom Craftsman in the North Paulding High School district has all the modern upgrades your buyer is looking for! If family amenities are important, the family friendly Edenwood Subdivision has all the comforts a home owner could desire. Offering a spacious pool, spa, workout room/gym your family will surely be busy having fun within this neighborhood! As soon as you step inside, you'll be greeted by a luxury foyer and office area that is bathed in warm natural light complete with wall paneling, creating a serene and inviting atmosphere. The kitchen is an open concept design with a stunning view of the family room. It has numerous upgrades, including custom cabinets, updated lighting, a luxurious island with shiplap encasing, granite countertops and tile backsplash, and stainless steel appliances. The gas range and dishwasher are premium units that add to the elegance of the kitchen. The house features an open floorplan that overlooks the modern farmhouse style family room. The family room is updated with shiplap surrounding the stone gas fireplace and custom-detached built-ins on each side. The dining room is filled with natural light and offers a beautiful view into the sitting room which features a shiplap accent wall. The main level of the house has automatic, remote-controlled shades to make things more convenient for you. The pantries have updated shelving to make storage easier. The powder room on the main level has been renovated with a modern marble vanity and floating shelves. All light switches are clearly labeled and coordinated. As you ascend to the upper level of the house, you'll be greeted with a bonus media room that is exclusively yours. The room comes complete with trey ceilings and modern lighting, which add to its charm. Moving on to the upper level, you'll find four bedrooms and three bathrooms. Two of the secondary bedrooms have spacious walk-in closets, and one of them has its own en-suite bathroom. All of the bathrooms in the house have been updated with marble countertops and LVP flooring. The house also features a separate laundry room situated in the upstairs hallway, providing easy access and convenience. The primary suite is spacious and features elegant trey ceilings, perfect for creating a relaxing ambiance. The primary bathroom is equally impressive, with an updated tile shower, a soaking tub, a dual vanity, a separate lavatory, and a roomy walk-in closet, providing ample storage space. This home has a variety of smart features and energy-efficient appliances that can save you time, money, and resources. You can control select lighting, keyless front entry, thermostats, garage doors, video doorbell, and security cameras with your smartphone. With all these features, you can enjoy a comfortable and stress-free life. Additionally, this home has a 3-car garage, allowing plenty of room for vehicles and additional storage. The driveway also provides ample parking space for visitors. The backyard is a true oasis, fully landscaped and fenced in for privacy and security. The sizable patio is perfect for outdoor entertaining or sitting by the fireplace while the separate pergola grill area provides the perfect spot for barbecuing and enjoying the outdoors. A concrete walking path from the driveway to the backyard, located on the left-hand side of the home, provides easy access to the backyard and enhances the overall curb appeal of the property. With low-maintenance living, this home is perfect for those looking for easy living without sacrificing luxury and comfort!
- Type:
- Single Family
- Sq.Ft.:
- 2,449
- Status:
- Active
- Beds:
- 4
- Lot size:
- 0.18 Acres
- Year built:
- 2022
- Baths:
- 3.00
- MLS#:
- 10254832
- Subdivision:
- Summit At West Ridge
ADDITIONAL INFORMATION
Are you looking for a home that is move in ready? Well look no further! This four bedroom, three bath home features an open concept, connecting the living room, dining room and kitchen. The kitchen features white cabinets, granite counter tops, subway tile backsplash, stainless steel appliances, and a center island with seating. There is also a walk in pantry with customizable shelving for easy organization. Main level has LVP flooring, all bedrooms are carpeted for comfort. The living room features a fireplace thatCOs perfect for gathering with family and friends. A spacious bedroom and full bath are located on the main floor. The upper level includes the primary suite with a private bath with a double vanity, walk-in shower and separate soaking tub. Large walk in closet designed to allow ample storage and display. The upper level also features a full bath and two additional bedrooms, one with a walk-in closet. The second floor loft area is an ideal space for entertaining or second living area. The laundry room is conveniently located upstairs. Step outside a fenced in rear lawn. The two car garage provides ample space for your vehicles and additional storage.
- Type:
- Single Family
- Sq.Ft.:
- n/a
- Status:
- Active
- Beds:
- 4
- Lot size:
- 0.22 Acres
- Year built:
- 2006
- Baths:
- 3.00
- MLS#:
- 10258250
- Subdivision:
- The Park At Cedarcrest
ADDITIONAL INFORMATION
Don't Look any further! You just found the Home you were looking for...Come see this Fabulous and Spacious Floorplan Home Located in the desirable community of The Park At Cedarcrest with Excellent schools and multiple amenities like a swimming pool with a splash pad, clubhouse, playground, basketball, pickleball, and tennis courts. perfect for family and friends' entertainment. This beautiful home features Laminated flooring throughout the main living area and upstairs. No carpet in any room. Freshly painted, Newer HVAC, New water heater, and new roof. Expect low maintenance for this one. Open living room and dining room kitchen with a view to the family room, walk to your large patio with your coffee, and relax or make plans for your future family get-together! Need extra storage storage, a workshop for toys or tools, or a Doll House? This is the home for you! Oversize master bathroom with walking closet. Don't miss this fabulous opportunity to live in this great home and amazing family-friendly neighborhood.
$275,000
758 Wayside Lane Dallas, GA 30132
- Type:
- Single Family
- Sq.Ft.:
- 1,344
- Status:
- Active
- Beds:
- 3
- Lot size:
- 1 Acres
- Year built:
- 1949
- Baths:
- 2.00
- MLS#:
- 10255086
- Subdivision:
- Clark Construction
ADDITIONAL INFORMATION
This adorable ranch is nestled on one acre and attracts the attention of all who pass by. The exterior has character that showcases the classic craftmanship of its era. As you sit on the rocking chair front porch you can't help but enjoy the serene surroundings. Then when you step inside, you are greeted by a warm & welcoming atmosphere of the cozy family room which is perfect for socializing and creating lasting memories. The spacious eat-in kitchen is the heart of the home with ample counter space and cabinets. The den is the gathering place for movie night and a great place for entertaining guest. The bedrooms, with their ample windows allow natural light creating a bright and airy ambiance. Each room thoughtfully decorated, showcasing a blend of vintage and contemporary elements that create a unique and relaxing space. Enjoy a spa like bubble bath in the updated modern full bath, or need a little privacy, visit the half bath in the owner suite. The sunroom is a versatile space that can be enjoyed throughout the year, weather you choose to use it as a cozy reading nook or a peaceful meditation room, it is sure to become one of your favorite spots in the house. The functional laundry room is a well-designed space that makes doing laundry a breeze while providing ample room for organizing laundry essentials and household items. The backyard is the true oasis as you enjoy the mountain views from the private back deck. The workshop is huge with endless possibilities and lots of storage space. The carport is convenient with easy access to the house and the circular driveway is a striking feature that adds both functionality and curb appeal to the property. Over the years, this home has been lovingly cared for, preserving its original charm while incorporating modern amenities. It has stood as a testament to the enduring beauty of Craftsman-style architecture and the rich history that it has represented. A true must see!
- Type:
- Single Family
- Sq.Ft.:
- 2,850
- Status:
- Active
- Beds:
- 4
- Lot size:
- 3.5 Acres
- Year built:
- 2024
- Baths:
- 4.00
- MLS#:
- 7338803
- Subdivision:
- NA
ADDITIONAL INFORMATION
Arguably the most premier lot in all of Paulding County! Surround yourself with a wooded forest and your home backing right up to a spring fed stocked pond! Imagine having your cup of coffee each morning listening to the sounds of nature or fishing off your back deck! All of this peace filled setting while still being super close to everything as the Acworth/Cartersville line in just a few minutes away. This home is a total "down to the studs" remodel and addition. All brand new roof, siding, casement windows, electric, plumbing, HVAC, septic, propane, generator, etc. Home boasts 4 bedrooms with 4 full baths. 3 of the bedrooms have direct water views with the brand new master having french doors leading directly onto your back deck overlooking the water. New family room with fireplace also has French doors flanked by 2 floor to ceiling fixed windows to maximize the pond views. The chefs kitchen comes complete with a high end appliance package (fridge included) with names such as Bosch, Z-Line, etc., double ovens, huge island and a tremendous walk in pantry. Bedroom/office on the upper level is ideal for anyone working from home with it's own private entrance. Two car garage comes complete with 2 electric car chargers built in. This is a custom home with finishes that are sure to impress with the wow factor you are looking for! All in the coveted North Paulding HS district! Move in ready April 2024. Owner/Agent is a licensed realtor in the state of Georgia.

The data relating to real estate for sale on this web site comes in part from the Broker Reciprocity Program of Georgia MLS. Real estate listings held by brokerage firms other than this broker are marked with the Broker Reciprocity logo and detailed information about them includes the name of the listing brokers. The broker providing this data believes it to be correct but advises interested parties to confirm them before relying on them in a purchase decision. Copyright 2024 Georgia MLS. All rights reserved.
Price and Tax History when not sourced from FMLS are provided by public records. Mortgage Rates provided by Greenlight Mortgage. School information provided by GreatSchools.org. Drive Times provided by INRIX. Walk Scores provided by Walk Score®. Area Statistics provided by Sperling’s Best Places.
For technical issues regarding this website and/or listing search engine, please contact Xome Tech Support at 844-400-9663 or email us at xomeconcierge@xome.com.
License # 367751 Xome Inc. License # 65656
AndreaD.Conner@xome.com 844-400-XOME (9663)
750 Highway 121 Bypass, Ste 100, Lewisville, TX 75067
Information is deemed reliable but is not guaranteed.

Real Estate listings held by other brokerage firms are marked with the name of the listing broker. IDX information is provided exclusively for consumers' personal, non-commercial use and may not be used for any purpose other than to identify prospective properties consumers may be interested in purchasing. Copyright 2024 Northeast Georgia Board of Realtors. All rights reserved.
Dallas Real Estate
The median home value in Dallas, GA is $248,000. This is higher than the county median home value of $173,800. The national median home value is $219,700. The average price of homes sold in Dallas, GA is $248,000. Approximately 39.88% of Dallas homes are owned, compared to 51.62% rented, while 8.5% are vacant. Dallas real estate listings include condos, townhomes, and single family homes for sale. Commercial properties are also available. If you see a property you’re interested in, contact a Dallas real estate agent to arrange a tour today!
Dallas, Georgia 30132 has a population of 12,760. Dallas 30132 is less family-centric than the surrounding county with 37.47% of the households containing married families with children. The county average for households married with children is 39.34%.
The median household income in Dallas, Georgia 30132 is $48,920. The median household income for the surrounding county is $63,669 compared to the national median of $57,652. The median age of people living in Dallas 30132 is 31.7 years.
Dallas Weather
The average high temperature in July is 89.5 degrees, with an average low temperature in January of 29.6 degrees. The average rainfall is approximately 51.2 inches per year, with 2.6 inches of snow per year.
