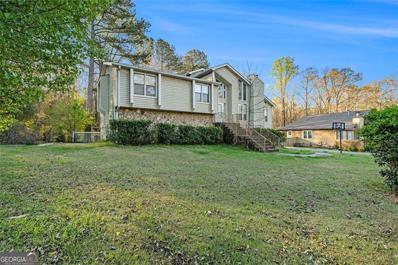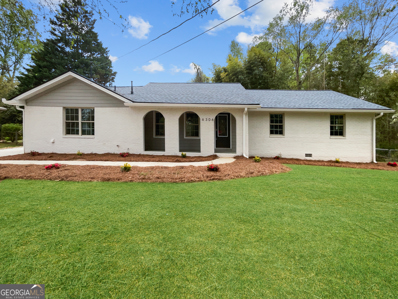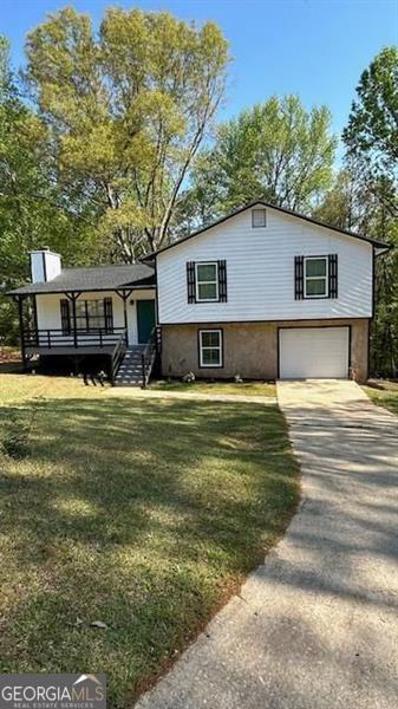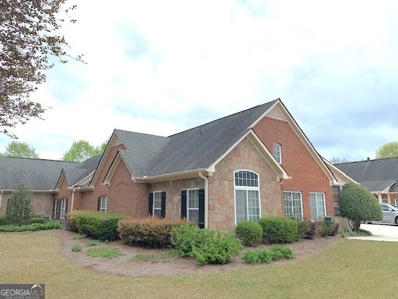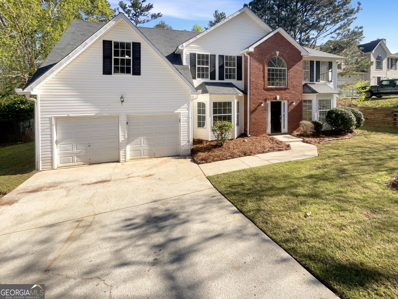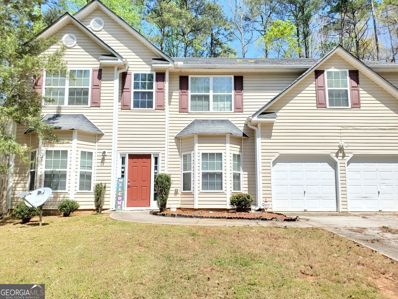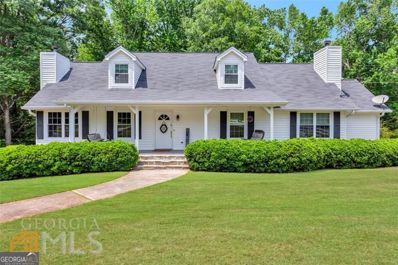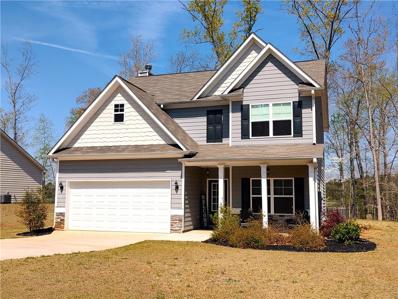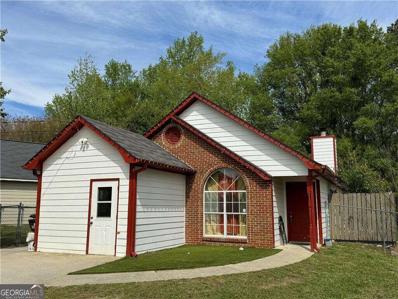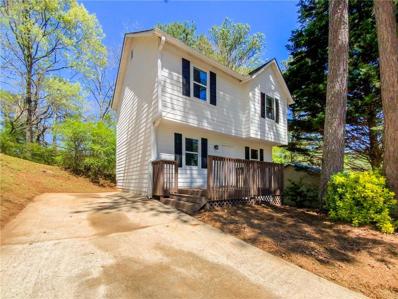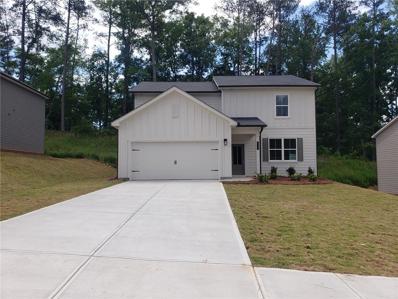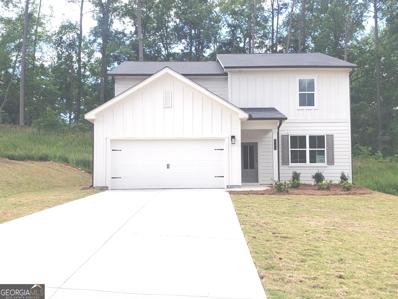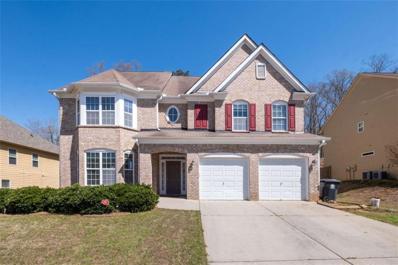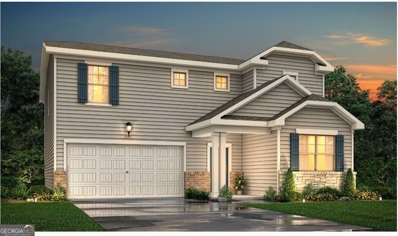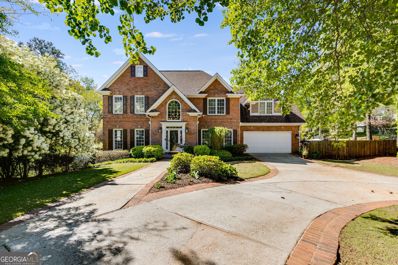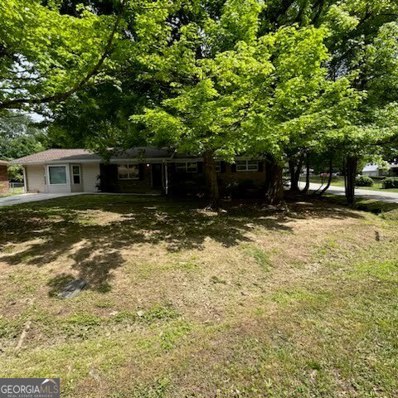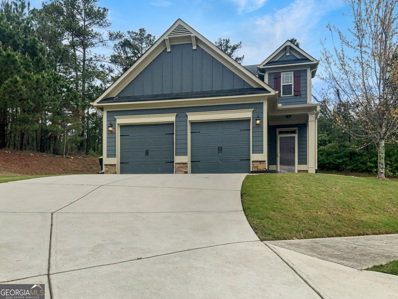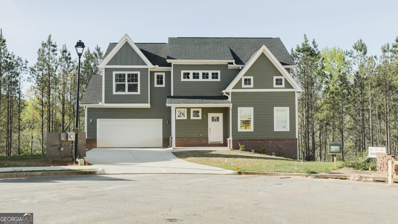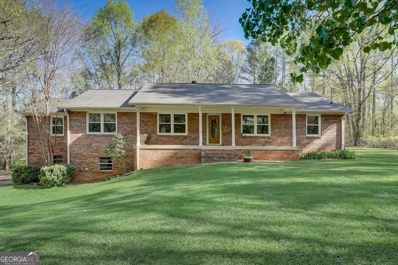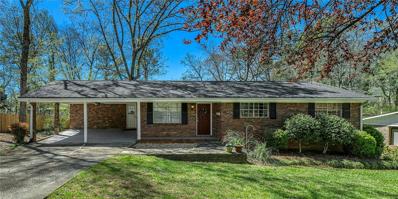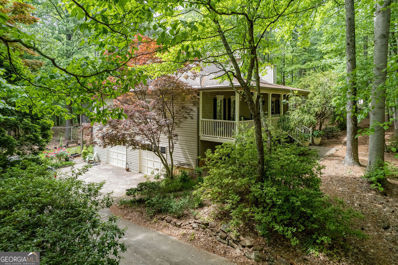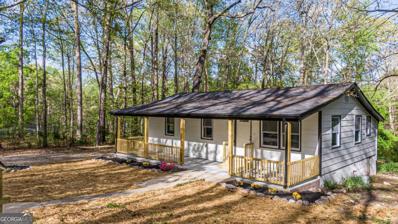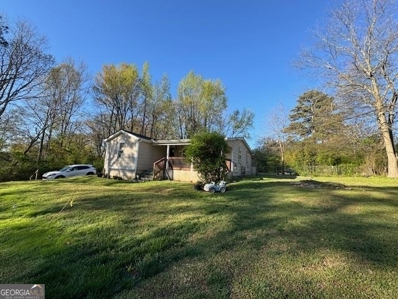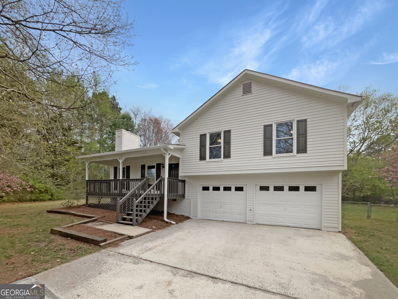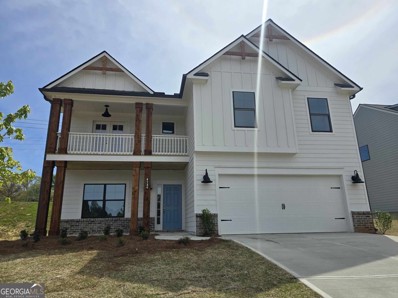Douglasville GA Homes for Sale
- Type:
- Single Family
- Sq.Ft.:
- 3,498
- Status:
- Active
- Beds:
- 3
- Lot size:
- 0.37 Acres
- Year built:
- 1987
- Baths:
- 3.00
- MLS#:
- 10274050
- Subdivision:
- Creekwood Village
ADDITIONAL INFORMATION
Welcome home! As you enter the 2 story foyer you will immediately notice the wood floors and the amazing light from the large windows throughout the family room. The vaulted ceilings give this space an open feeling. The primary bedroom is oversized with vaulted ceilings. There is a large walk in closet in the ensuite bathroom area and a second closet in the bedroom. The kitchen has been updated with granite counters! There is a loft upstairs with built in bookshelves that would be perfect for a home office. This home sits on a finished basement with a living space, wet bar and full bathroom. Out back you will find a gazebo in the fenced in backyard, a rear patio and deck space. Come and see all this home has to offer. Please note primary room carpet is being replaced and Interior photos will be uploaded Thursday.
Open House:
Friday, 4/26 8:00-7:30PM
- Type:
- Single Family
- Sq.Ft.:
- 1,748
- Status:
- Active
- Beds:
- 3
- Lot size:
- 0.48 Acres
- Year built:
- 1971
- Baths:
- 2.00
- MLS#:
- 10278882
- Subdivision:
- WEDGEWOOD S/D
ADDITIONAL INFORMATION
Welcome to this charming property, full of modern perks. The interior you with a neutral color paint scheme and new flooring throughout the house, providing a clean, trend-proof canvas for your decor. The spacious kitchen stands out with an accent backsplash and spectacular cabinet storage. All of your storage and cooking needs are taken care of, thanks to new stainless steel appliances. The theme of renewal continues with fresh interior and exterior paint that revitalizes the home's look. Outside, the fenced in backyard ensures your privacy while you enjoy the patio and in ground pool, perfect spots for relaxation or entertaining during warmer days. Furthermore, the property comes with a new HVAC system, promising efficient heating and cooling year-round. Come and appreciate the perfect blend of style, comfort, and function in this home.
- Type:
- Single Family
- Sq.Ft.:
- 351
- Status:
- Active
- Beds:
- 3
- Lot size:
- 0.56 Acres
- Year built:
- 1983
- Baths:
- 2.00
- MLS#:
- 10278844
- Subdivision:
- Oak Ridge
ADDITIONAL INFORMATION
This Beautiful house is completely renovated providing an open concept, Contemporary design with new finishes. It features New roof, New gutters , new air conditioning unit. Beautiful Kitchen with Quartz countertops, Renovated Bathrooms. Basement can be used as an additional living room or gym. Do not miss this great opportunity!!
- Type:
- Condo
- Sq.Ft.:
- 1,658
- Status:
- Active
- Beds:
- 2
- Lot size:
- 0.15 Acres
- Year built:
- 2005
- Baths:
- 2.00
- MLS#:
- 10278671
- Subdivision:
- The Haven at Slater Mill
ADDITIONAL INFORMATION
Beautifully maintained home in 55 and better community! The Haven at Slater Mill is a premier active adult community in Douglasville, offering a gated entrance, clubhouse, swimming pool, and activities. This home is offered by the original owner and provides a stunning great room featuring vaulted ceilings, built-ins, a cozy fireplace, separate dining area, and hardwood floors that flow into a large, vaulted sunroom. The kitchen offers all major appliances, Silestone counter tops, tiled floor, and a pantry. The home has two spacious bedroom suites, both vaulted with ceiling fans. The primary suite bathroom features separate double vanities, a large walk-in shower, and a walk-in closet. The guest suite has a tub & shower. A two-car garage and a staircase to floored attic space makes storage convenient. Enjoy relaxing on your screened in porch while someone else takes care of the landscaping! Douglasville is a nice place to live, with a walkable historic district, great restaurants, and a new amphitheater!
Open House:
Friday, 4/26 8:00-7:30PM
- Type:
- Single Family
- Sq.Ft.:
- 3,006
- Status:
- Active
- Beds:
- 4
- Lot size:
- 0.44 Acres
- Year built:
- 2000
- Baths:
- 3.00
- MLS#:
- 10278278
- Subdivision:
- EAGLES NEST SUB
ADDITIONAL INFORMATION
Welcome to this charming home featuring a cozy fireplace, creating a warm and inviting atmosphere. The natural color palette throughout the home adds a touch of elegance. The master bedroom boasts a spacious walk-in closet, perfect for all your storage needs. With other flexible living spaces, the possibilities are endless. The primary bathroom includes double sinks and good under sink storage, making it both functional and stylish. Step outside to the covered sitting area in the backyard - ideal for relaxing or entertainmen Plus, enjoy the fresh interior paint that brightens up the entire space. Don't miss out on the opportunity to make this house your new home!
- Type:
- Single Family
- Sq.Ft.:
- 3,468
- Status:
- Active
- Beds:
- 4
- Lot size:
- 1.68 Acres
- Year built:
- 2006
- Baths:
- 4.00
- MLS#:
- 10278229
- Subdivision:
- Harrison Mill
ADDITIONAL INFORMATION
Back on the market at no fault of ours... Welcome to your private oasis at the end of the cul de sac located on 1.680 acres with a 360 view of nothing, but total privacy. The driveway is over an acre long in a well-maintained family friendly Harrison Mill subdivision. Please don't miss this opportunity to own this very spacious 3486 sqft home with four bedrooms, four full baths, open 2 story foyer, separate, living, dining, Family room open to huge kitchen, breakfast area, Loft/media room upstairs, 12 foot plus ceilings, cozy fireplace, oversized master with huge sitting area, walk-in closets, double vanity, separate shower and garden tub, spacious Jack and Jill bathroom and much more. This is a great home for a first home buyer... Minutes to nearby local schools, I-20, The Arbor Place Mall and multiple restaurants and more... In fact, the NEW $200 million dollar 40 acre LIONS GATE movie studio. SELLER OFFERING UP TO 8K TOWARDS CLOSING COST. Stop in to view this beauty today!
$580,000
5220 BIG A Douglasville, GA 30135
- Type:
- Single Family
- Sq.Ft.:
- 4,126
- Status:
- Active
- Beds:
- 4
- Lot size:
- 10.2 Acres
- Year built:
- 1987
- Baths:
- 4.00
- MLS#:
- 10278165
ADDITIONAL INFORMATION
Step into the serene oasis you've been longing for! This enchanting 4-bedroom, 3.5-bathroom residence nestled on a sprawling 10.2-acre lot offers the perfect blend of luxury and privacy. It has an addition bonus room in the basement that can be used as a bedroom/flex area. Ever wanted your own creek? Sit creekside as much as you like and listen to the water flow. Calling all horse enthusiasts! With a 6-stall horse barn, fenced pasture, and endless trails to explore, this property is a haven for both you and your equine companions. Indulge in the ultimate retreat within the confines of your own home. The main level boasts a sumptuous master suite featuring a newly renovated bathroom with luxurious touches, including a heated tub and expansive walk-in closet. Entertain effortlessly in the beautifully updated kitchen, seamlessly connected to the family room, where cherished memories are waiting to be made. With recent upgrades including updated master bathroom, kitchen, and all new windows, this home is not only stunning but also worry-free. Don't miss out on the opportunity to experience country living at its finest. Schedule your showing today and let the magic of this property captivate you! Landscaping needs some TLC. Seller will provide 1 Year Home Protection Plan.
- Type:
- Single Family
- Sq.Ft.:
- 2,188
- Status:
- Active
- Beds:
- 4
- Lot size:
- 0.5 Acres
- Year built:
- 2019
- Baths:
- 4.00
- MLS#:
- 7365017
- Subdivision:
- Senator Lake Estates
ADDITIONAL INFORMATION
Seeking a new home but not at new construction pricing? Look no further than 1173 Senator Rd. Built in 2019 by Keystone Communities – this property offers all the bells and whistles. This spacious home is laid out perfectly and offers 4 bedrooms & 3.5 bathrooms. Features included: Custom Plank Hardwood Flooring, 36’ custom wood burning fireplace w/custom mantle & slate surround, Plush carpet with 6lb. pad on stairs and throughout upstairs, Satin Nickel Light Package and Hardware throughout, Smooth Ceilings, Elongated toilets, Pfister Chrome Plumbing Fixtures, Wood Baseboards & Crown Molding, 30’ Maple Wall Kitchen Cabinets, Granite Countertops, Stainless Steel appliances, Outside back deck, Updated HVAC & 2 Car – Garage! Spacious backyard for entertaining and a great location in Douglasville. Don’t miss out on this opportunity to be the second owner of this beautiful, like new home today!
- Type:
- Single Family
- Sq.Ft.:
- 1,272
- Status:
- Active
- Beds:
- 3
- Lot size:
- 0.19 Acres
- Year built:
- 1990
- Baths:
- 2.00
- MLS#:
- 10277520
- Subdivision:
- East Field Place
ADDITIONAL INFORMATION
Welcome to this charming ranch-style home conveniently located near downtown Douglasville, offering a seamless move-in experience! Step onto the inviting front porch and enter into a welcoming foyer. The great room features a cozy fireplace, while the kitchen boasts a breakfast bar and pantry. Enjoy meals in the separate dining room, and take advantage of the convenience of a dedicated laundry room. Sliding doors off the kitchen lead to a side patio, perfect for outdoor entertaining, overlooking the fully fenced backyard. The owner's bedroom suite includes a private bath for added comfort and privacy. Two additional bedrooms and a full secondary bath provide ample space for family or guests. The converted garage adds versatility, offering a bonus room that could serve as an additional living space, office, playroom, potential bedroom, or storage area, catering to your lifestyle needs. Don't miss the opportunity to make this delightful home yours!
- Type:
- Single Family
- Sq.Ft.:
- 1,073
- Status:
- Active
- Beds:
- 3
- Lot size:
- 0.35 Acres
- Year built:
- 1990
- Baths:
- 2.00
- MLS#:
- 7364702
- Subdivision:
- Cave Springs
ADDITIONAL INFORMATION
The main level welcomes you with a seamless blend of functionality and style. The well-equipped kitchen, complete with a convenient laundry closet, sets the stage for culinary adventures. Entertain effortlessly in the inviting family room or savor meals in the elegant separate dining room. Plus, a convenient half bathroom adds a practical touch to the main level layout. Upstairs, discover your private sanctuary with three generously sized bedrooms and a well-appointed full bathroom. Each bedroom offers a tranquil retreat, perfect for unwinding after a long day. Step outside onto the deck and indulge in outdoor living at its finest. Whether you're hosting gatherings or simply enjoying quiet moments in the fresh air, this space offers endless possibilities. Beyond the deck lies a spacious backyard, providing ample room for relaxation, play, and outdoor hobbies. Embrace the freedom to live on your terms and make cherished memories in this delightful home, where the absence of HOA regulations allows you to truly make it your own.
- Type:
- Single Family
- Sq.Ft.:
- 2,410
- Status:
- Active
- Beds:
- 4
- Lot size:
- 0.25 Acres
- Year built:
- 2024
- Baths:
- 3.00
- MLS#:
- 7364662
- Subdivision:
- Ashley Falls
ADDITIONAL INFORMATION
Century Communities presents the stunning new Greenfield b1 plan on an awesome lot with large open concept kitchen featuring slide in stainless steel electric range with built in microwave looking over the Dining Room and Great room with linear electric fireplace. The Second floor features a spacious owner's suite, split vanity owner's bath, large personal walk-in closet, loft and large secondary bedrooms. Stock photos. This home is currently under construction and features the following options and upgrades: Extended Patio, upgraded laminate flooring main floor, (excluding bedrooms and bathrooms), Owner's Bathroom includes garden tub and large shower, And More! Price includes incentives offered with seller's preferred lender Inspire Home Loans! Special interest rates available.
- Type:
- Single Family
- Sq.Ft.:
- 2,410
- Status:
- Active
- Beds:
- 4
- Lot size:
- 0.25 Acres
- Year built:
- 2024
- Baths:
- 3.00
- MLS#:
- 20178079
- Subdivision:
- Ashley Falls
ADDITIONAL INFORMATION
Century Communities presents the stunning new Greenfield B1 plan on an awesome lot with large open concept kitchen featuring slide in stainless steel electric range with built in microwave looking over the Dining Room and Great room with linear electric fireplace. The Second floor features a spacious owner's suite, split vanity owner's bath, large personal walk-in closet, loft and large secondary bedrooms. Stock photos. This home is currently under construction and features the following options and upgrades: Extended Patio, upgraded laminate flooring main floor, (excluding bedrooms and bathrooms), Owner's Bathroom includes garden tub and large shower, And More! Price includes incentives offered with seller's preferred lender Inspire Home Loans! Special interest rates available.
- Type:
- Single Family
- Sq.Ft.:
- 3,956
- Status:
- Active
- Beds:
- 7
- Year built:
- 2006
- Baths:
- 4.00
- MLS#:
- 7364367
- Subdivision:
- Lake The @ Stewarts Mill
ADDITIONAL INFORMATION
This stunning 7-bedroom, 4-full bathroom home with captivating brick accents, nestled in the prestigious Chapel Hill area, invites you to experience a tranquil lifestyle. Step onto the inviting brick porch, ideal for enjoying your morning coffee. Upon entering, the home exudes an open and welcoming atmosphere, cleverly designed with the steps positioned away from the front door. Discover distinct dining and living spaces, with the versatility for the living room to easily transform into a home office. The spacious kitchen is a culinary haven, featuring a top-notch stainless steel package with a cooktop, oven, microwave, dishwasher, and refrigerator. Enhancing the kitchen's charm are the island, and breakfast bar, creating a cozy ambiance. The master bedroom and bathroom provide a personal sanctuary, whirlpool tub, separate shower, double vanities, and a spacious walk-in closet. Don't miss the opportunity to explore this home and call it yours today!
- Type:
- Single Family
- Sq.Ft.:
- 2,802
- Status:
- Active
- Beds:
- 5
- Lot size:
- 0.25 Acres
- Year built:
- 2024
- Baths:
- 3.00
- MLS#:
- 20178045
- Subdivision:
- Ashley Falls
ADDITIONAL INFORMATION
Welcome to Ashley Falls Century Communities stunning new community in Douglasville offers a quieter life amid beautiful scenery. Newly designed Jordan our largest floorplan with modern open concept featuring large kitchen island overlooking Family room with fireplace. Our kitchen includes painted white cabinets, granite countertops. The main level, all bathrooms, and laundry include luxury vinyl plank flooring sure to wow. Large primary suite includes walk in closet and private bathroom with walk-in shower. Large laundry room on the second floor with convenient access to bedrooms. Ask about our incentives. Stock photos are not of this actual home, but the same floorplan. Stock Photos used may contain options or upgrades that are not in the actual home. READY MAY/JUNE!
- Type:
- Single Family
- Sq.Ft.:
- 4,569
- Status:
- Active
- Beds:
- 6
- Lot size:
- 0.42 Acres
- Year built:
- 1995
- Baths:
- 5.00
- MLS#:
- 10277264
- Subdivision:
- Chapel Hills
ADDITIONAL INFORMATION
Welcome to this spacious and luxurious home designed for entertaining! Nestled in a serene neighborhood, this magnificent residence offers a host of impressive features throughout. Upon entry you are welcomed by an inviting foyer that leads seamlessly into the expansive living spaces. The layout on the main level offers an effortless flow from the office, formal dining area, gourmet kitchen, living room, and the primary suite. The level also boasts a beautiful sunroom that creates a captivating space for relaxation and enjoyment. The upstairs offers four spacious rooms, two full bathrooms, and storage space. As you venture downstairs you'll discover a beautifully finished terrace level that extends the entertainment options of this home. Designed for ultimate enjoyment, the terrace level features a spacious recreation room, complete with a wet bar, game area, exercise room, and an additional bedroom and full bathroom. Once you step outside you will find even more opportunity to entertain or just relax. The outdoor space offers an expansive tiered patio with cozy seating arrangements, garden area, play space, and a covered hot tub area. Conveniently located near schools, parks, shopping, and dining, this home offers the perfect blend of luxury, comfort, and entertainment, making it an ideal place to call home.
- Type:
- Single Family
- Sq.Ft.:
- 1,612
- Status:
- Active
- Beds:
- 4
- Lot size:
- 0.42 Acres
- Year built:
- 1970
- Baths:
- 3.00
- MLS#:
- 10277254
ADDITIONAL INFORMATION
Welcome to this beautifully renovated light and bright single story 4 bedroom, 2 1/2 bathroom Ranch beauty! All new laminate flooring in main areas, plush carpeted bedrooms, new roof, all new Stainless Steel kitchen appliances with gas stove, designer details, gorgeous Butcher Block countertops, all new lighting on a huge, gorgeous lot that feels like country living! The huge Primary suite has two separate closets, a sweet sitting area and its ensuite bathroom has even more closet space as well as space that serves as the laundry room. The 3 other spacious bedrooms also have good sized closets and one can imagine the bedroom with its half bath being used as a home office or perfect for a teens bedroom? Imagine gatherings outside the gorgeous dining room area leading to the patio with all the possibilities of outside lounging, relaxing and breathing the fresh air. And, did I mention this very long driveway? This home and its very large lot just exude happiness. Come see and feel for yourself!
Open House:
Friday, 4/26 8:00-7:30PM
- Type:
- Single Family
- Sq.Ft.:
- 2,344
- Status:
- Active
- Beds:
- 3
- Lot size:
- 0.23 Acres
- Year built:
- 2013
- Baths:
- 3.00
- MLS#:
- 10277213
- Subdivision:
- VILLAGES THE BROOKMONT
ADDITIONAL INFORMATION
Welcome to this charming home with a natural color palette, a nice backsplash in the kitchen, and a master bedroom featuring a walk-in closet. The flexible living space offers endless possibilities, while the primary bathroom boasts double sinks and good under sink storage. Fresh interior paint brightens up the space, complementing the partial flooring replacement in some areas. Step outside to the backyard sitting area, perfect for relaxing after a long day. Don't miss out on this opportunity to make this house your home.
- Type:
- Single Family
- Sq.Ft.:
- 1,817
- Status:
- Active
- Beds:
- 3
- Lot size:
- 0.3 Acres
- Year built:
- 2024
- Baths:
- 3.00
- MLS#:
- 10277110
- Subdivision:
- Chaparral Ridge
ADDITIONAL INFORMATION
Welcome to The Skylar Floor plan built by Metro Circle Development. The Skylar plan is a beautiful modern cottage style plan. Just inside the home, a stunning family room is adjacent to a 2 story entry. The family room lies under a soaring cathedral ceiling. The home's dining and kitchen flow beautifully in an open layout. The kitchen includes a large island and a walk-in pantry. The second level features 3 bedrooms. The primary bedroom lies under a decorative trayed ceiling and features a stunning Juliet balcony that overlooks the family room. The en suite bathroom features a dual vanity, a water closet, and a walk-in closet. Bedrooms 2 and 3 share a centrally located hall bathroom. Standard Features includes hardwood floors throughout main level, Stainless Steel Appliances, Solid Surface Counter Tops and Hardie Plank Siding with brick features. Cul-de-sac lots on an unfinished basement foundation features expansion options. There is a two car garage, the garage door opener is including and also features epoxy flooring. ALL STANDARD!!! New Home Warranty available! Construction to be completed April 2024. Just in time for the Summer! Lot premium is only $3K.* Please use Showing Time to schedule a time to preview. **BUILDER INCENTIVES- $10K towards closing costs or lender credit to be used any way you want with PREFERRED LENDER & CLOSING ATTORNEY.
- Type:
- Single Family
- Sq.Ft.:
- n/a
- Status:
- Active
- Beds:
- 4
- Lot size:
- 7.09 Acres
- Year built:
- 1985
- Baths:
- 3.00
- MLS#:
- 10277097
- Subdivision:
- None
ADDITIONAL INFORMATION
WELCOME TO 4312 HIGHWAY 166! This lovely 4-sided brick ranch sits on 7.09 acres of peace, tranquility, and privacy complete with a cleared open pasture. The exterior showcases a well-maintained landscape with mature trees. The home features a charming rocking chair porch to enjoy for morning coffee or evening relaxation. The interior boasts gorgeously maintained hardwood floors throughout and an open floor plan, allowing for seamless flow between rooms and an abundance of natural light streaming through the new windows. The living room is spacious and open to the dining area and kitchen. The kitchen has an abundance of cabinets and counterspace. The large backyard is just waiting for your ideas to create the perfect oasis for whatever your want. Whether it be gardening, adding a pool or just watching your horses enjoy their new home. This serene retreat is a welcome respite from the hustle and bustle of everyday life. DON'T FORGET ABOUT ALL THE UPDATES!!! All new energy efficient windows. New HVAC. New hot water heater. Conveniently located on Highway 166 in Douglasville right at the mouth of Chapel Hill. Easy, short drive to area amenities and services, close proximity to schools, shopping centers, restaurants, and recreational facilities. Schedule your tour TODAY!
- Type:
- Single Family
- Sq.Ft.:
- 1,324
- Status:
- Active
- Beds:
- 3
- Lot size:
- 0.45 Acres
- Year built:
- 1972
- Baths:
- 2.00
- MLS#:
- 7364002
- Subdivision:
- Oakdale
ADDITIONAL INFORMATION
All Reasonable Offers Entertained! Serious Sellers. - Welcome to 5081 Oakdale Dr, Douglasville, where timeless charm meets modern convenience in this impeccably maintained 4-sided brick ranch. Ideal for lifelong residency, this home boasts a master suite and laundry room on the main level, ensuring comfort and ease for years to come. Step into the heart of the home, the kitchen, adorned with mahogany cabinets, stainless steel appliances, and a convenient gas stove for culinary adventures. Hardwood floors grace the inviting living room, beckoning you to unwind in its cozy embrace. Slide open the glass door and step onto the well-maintained, pressure-treated back deck, where you can enjoy tranquil moments overlooking the expansive property. With a copper gas line on the deck, grilling outdoors is a breeze for delightful gatherings with loved ones. Venture downstairs to discover the partially finished basement, offering endless possibilities as a game room, man cave, or additional living space. Outside, a detached workshop awaits, providing ample space for hobbies and projects. Convenience is key with a front-facing carport providing space for two vehicles, conveniently located on the main level for effortless grocery runs. Don't miss out on the opportunity to make 5081 Oakdale Dr your forever home. Schedule a showing today and embrace the perfect blend of comfort and functionality!
- Type:
- Single Family
- Sq.Ft.:
- 2,669
- Status:
- Active
- Beds:
- 4
- Lot size:
- 2.1 Acres
- Year built:
- 1992
- Baths:
- 4.00
- MLS#:
- 10276706
- Subdivision:
- None
ADDITIONAL INFORMATION
If you are looking for the perfect private country setting home, look no further. This 4 bedroom, 3 and half bath home is filled with love! The owners have taken top notch care of the home, and it is complete with all of the upgrades you would need! Situated on just over 2 private acres, it is the perfect place to call home! The interior features custom trim and woodwork throughout, the lovely living room which is now used as a dining room for their big family has a Vermont Castings wood burning stove, beautiful hickory hardwoods throughout the main, a dining area, keeping room all which is open to the perfect entertaining kitchen. The kitchen features new leather granite countertops, stainless appliances, gas range. The main floor has a master suite that is currently used for an additional family room with beautiful trim and woodwork, updated master bath with heated tile floors and a walk-in closet. There are 2 lovely guest bedrooms with walk-in closets on the main along with an updated guest bath. Upstairs features the secondary master suite with all of the bells and whistles! A lovely sitting room overlooking the privacy of the property, walk in closet, Spanish walnut flooring, and custom trim. The secondary master bath has heated tile floors, an air tub, and stone walk-in shower. The basement features a finished flex space room with a half bath, and a private office. Additional features to the house...Highspeed internet, Pella sliding glass doors to the screened in back porch, new well, new HVAC compressor, new tankless hot water heater, roof is 5 years old, poured concrete basement walls, and the 16x24 workshop has heat/air and a roll up garage door. Please call for further details!
- Type:
- Single Family
- Sq.Ft.:
- 1,064
- Status:
- Active
- Beds:
- 3
- Lot size:
- 0.76 Acres
- Year built:
- 1959
- Baths:
- 2.00
- MLS#:
- 10276721
ADDITIONAL INFORMATION
Welcome home! This beautiful 3-bed, 2-bath ranch-style property is perfectly situated just minutes from I-20, offering convenience and accessibility like no other. Prepare to be wowed as you step inside this renovated gem! Upgrades throughoutCono detail was overlooked: new LVP flooring, roof, septic, kitchen, baths, plumbing, windows, porch, and more. With this renovation already completed, all you need is to move in. As you enter, you'll be greeted by luxury vinyl floors and a beautiful ceramic tile backsplash. The kitchen boasts luxurious quartz countertops and brand new GE stainless steel appliances, providing both elegance and functionality in the heart of the home. Additionally, it offers plenty of extra cabinet space, perfect for storing all your culinary essentials. Take in the expansive views of the large lot, featuring both front and backyard privacy, just waiting to be transformed into your own personal oasis. Upgraded lighting throughout the home adds the perfect finishing touch, creating an ambiance of warmth and comfort. Don't miss out on the opportunity to call this place homeCothere's truly nothing else like it around!
- Type:
- Single Family
- Sq.Ft.:
- n/a
- Status:
- Active
- Beds:
- 3
- Lot size:
- 0.39 Acres
- Year built:
- 1960
- Baths:
- 3.00
- MLS#:
- 10276601
- Subdivision:
- None
ADDITIONAL INFORMATION
Welcome to this charming 3-bedroom, 3-bathroom home nestled in the heart of Douglasville, Georgia. The property, located at 1095, Douglasville, GA 30134, spans a generous 1582 square feet of living space and sits on an expansive lot size of 0.39 acres. Built in 1951, this home brims with vintage charm and character. This home offers three bedrooms and three full bathrooms. Though currently in need of some TLC, this property offers an incredible opportunity for homebuyers to infuse their own style and personality into the space. Whether you're a first-time homeowner with a vision or an investor looking for a new project, this home is a canvas awaiting your creative touch. This one won't last long!!
- Type:
- Single Family
- Sq.Ft.:
- 1,221
- Status:
- Active
- Beds:
- 3
- Lot size:
- 0.57 Acres
- Year built:
- 1988
- Baths:
- 2.00
- MLS#:
- 10276435
- Subdivision:
- SWEETWATER DOWNS PH 2A
ADDITIONAL INFORMATION
Welcome to this charming home with a cozy fireplace, perfect for those chilly evenings. The natural color palette throughout creates a tranquil atmosphere, enhancing the flexible living space in the various rooms. The primary bathroom boasts good under sink storage, while the fenced backyard offers privacy and security. Relax in the sitting area outside and enjoy the fresh interior paint that adds a modern touch to this lovely property. Don't miss out on the opportunity to make this house your new home!
- Type:
- Single Family
- Sq.Ft.:
- 2,219
- Status:
- Active
- Beds:
- 4
- Year built:
- 2024
- Baths:
- 3.00
- MLS#:
- 10275975
- Subdivision:
- The Reserve At Chapel Hill - Phase Ii
ADDITIONAL INFORMATION
PRICE IMPROVEMENT - Move-In Ready - Lot 4 The Chatsworth FH1 floor plan by Kerley Family Homes. A spacious entry Foyer leads to the Dining Room with chair rail & shadow box trim. Kitchen has granite counters, stainless appliances including a dishwasher and microwave, large island, and open view to the Family Room; Breakfast Area has access to the patio. Upstairs is a very roomy Owners Suite, 3 large secondary bedrooms, & Laundry Room conveniently located near the Owner's Suite. This community offers easy access to Arbor Place Mall, Douglasville Shopping and Entertainment, and I-20. We include with each home a builder's warranty and the installation of the in-wall Pestban system. Receive up to $12,500k to use towards Closing Costs and/or Rate Buydown. FHA permanent rate buydown to as low as 5.625% (6.632% APR) on qualifying inventory. Preferred lender must be used when applying the promotion towards rate or closing costs. Reach out to a member of our team for details. Sunday-Monday: 1pm-6pm & Tuesday-Saturday: 11am-6pm.

The data relating to real estate for sale on this web site comes in part from the Broker Reciprocity Program of Georgia MLS. Real estate listings held by brokerage firms other than this broker are marked with the Broker Reciprocity logo and detailed information about them includes the name of the listing brokers. The broker providing this data believes it to be correct but advises interested parties to confirm them before relying on them in a purchase decision. Copyright 2024 Georgia MLS. All rights reserved.
Price and Tax History when not sourced from FMLS are provided by public records. Mortgage Rates provided by Greenlight Mortgage. School information provided by GreatSchools.org. Drive Times provided by INRIX. Walk Scores provided by Walk Score®. Area Statistics provided by Sperling’s Best Places.
For technical issues regarding this website and/or listing search engine, please contact Xome Tech Support at 844-400-9663 or email us at xomeconcierge@xome.com.
License # 367751 Xome Inc. License # 65656
AndreaD.Conner@xome.com 844-400-XOME (9663)
750 Highway 121 Bypass, Ste 100, Lewisville, TX 75067
Information is deemed reliable but is not guaranteed.
Douglasville Real Estate
The median home value in Douglasville, GA is $325,000. This is higher than the county median home value of $160,800. The national median home value is $219,700. The average price of homes sold in Douglasville, GA is $325,000. Approximately 59.61% of Douglasville homes are owned, compared to 32.41% rented, while 7.98% are vacant. Douglasville real estate listings include condos, townhomes, and single family homes for sale. Commercial properties are also available. If you see a property you’re interested in, contact a Douglasville real estate agent to arrange a tour today!
Douglasville, Georgia has a population of 32,768. Douglasville is less family-centric than the surrounding county with 27.77% of the households containing married families with children. The county average for households married with children is 32.01%.
The median household income in Douglasville, Georgia is $51,039. The median household income for the surrounding county is $59,333 compared to the national median of $57,652. The median age of people living in Douglasville is 33.9 years.
Douglasville Weather
The average high temperature in July is 87.2 degrees, with an average low temperature in January of 30.8 degrees. The average rainfall is approximately 51.7 inches per year, with 1.1 inches of snow per year.
