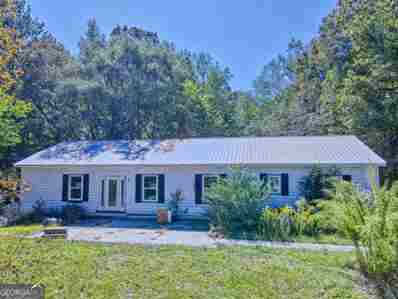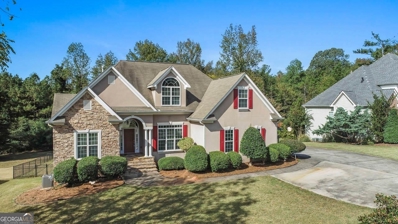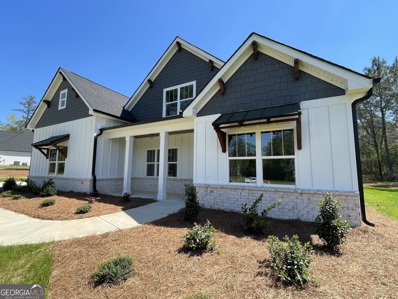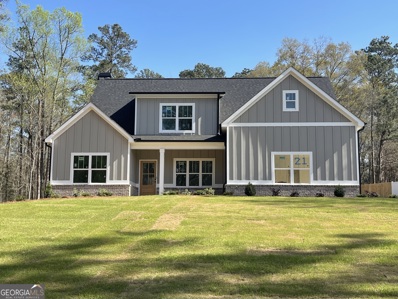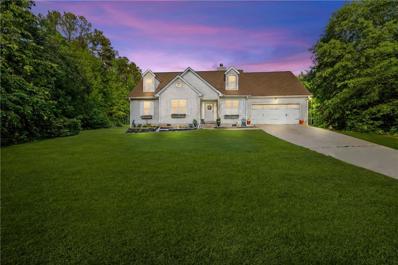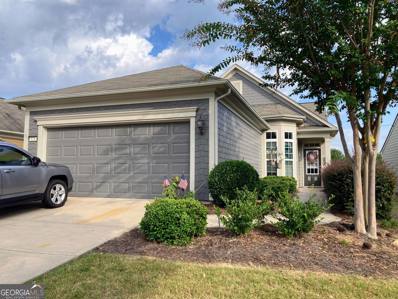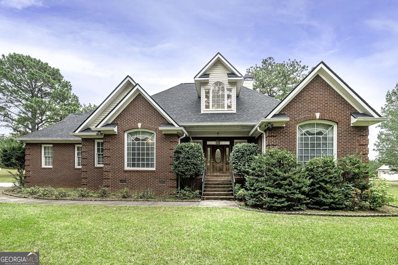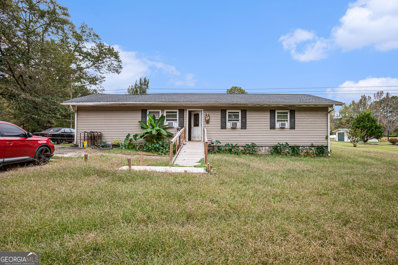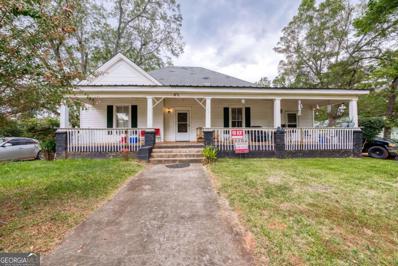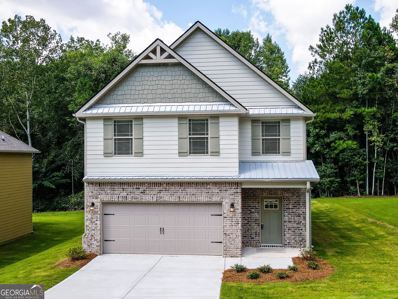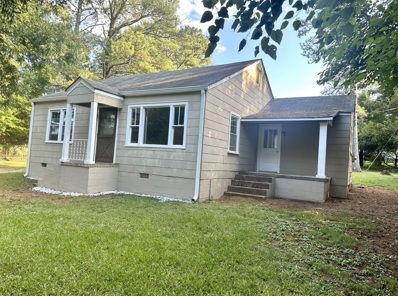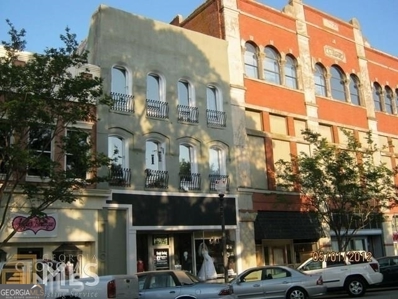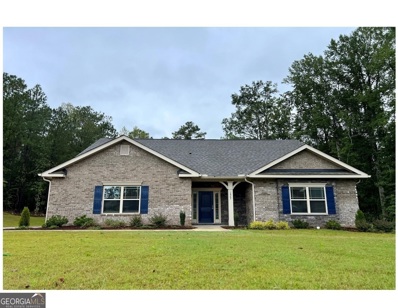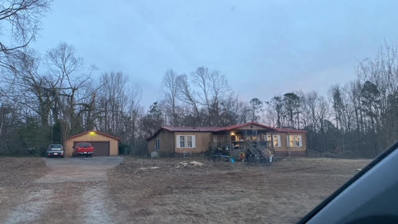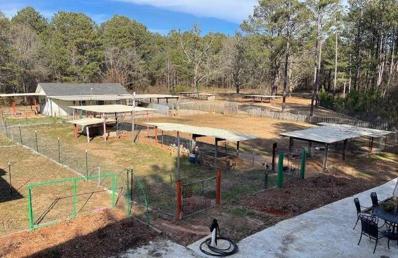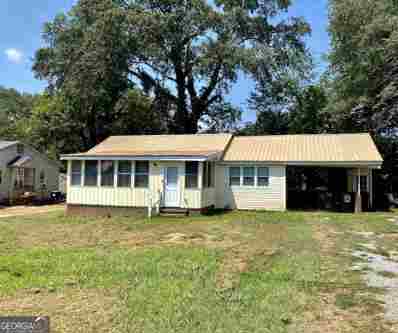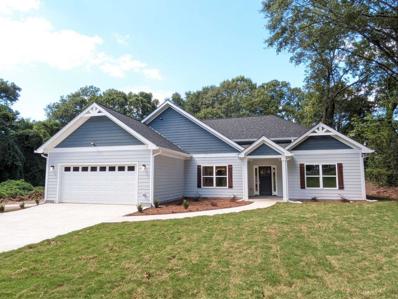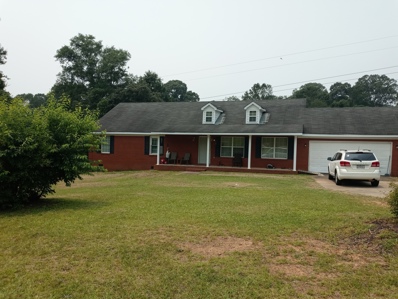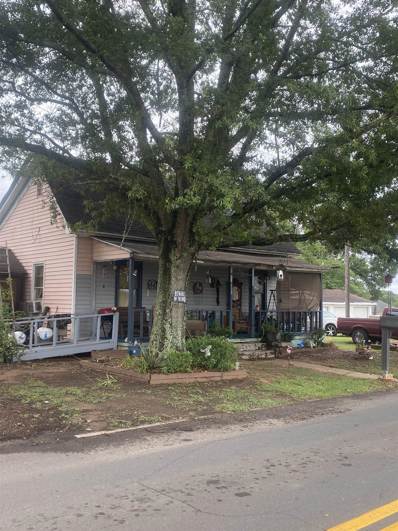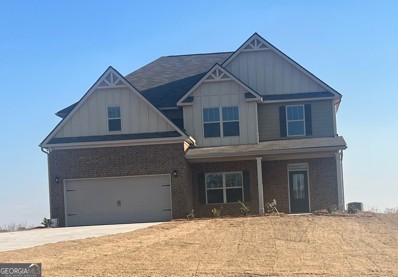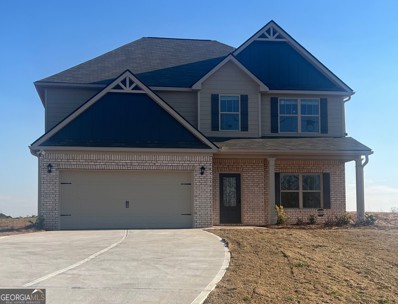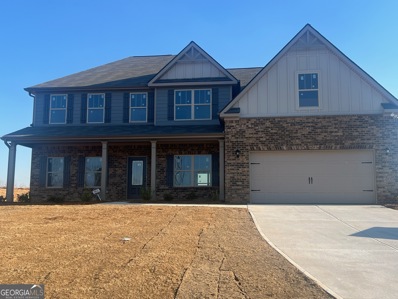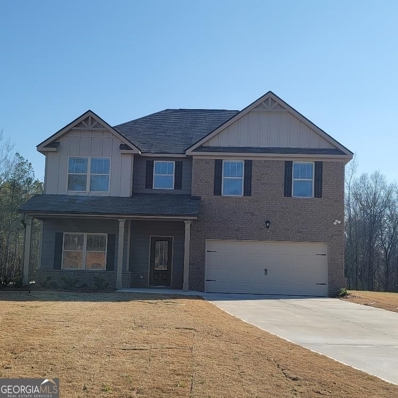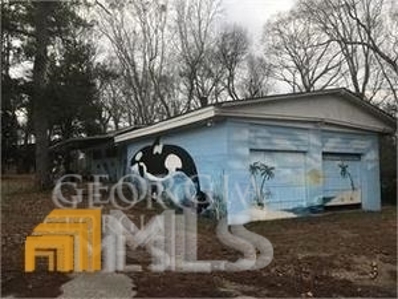Griffin GA Homes for Sale
$120,000
214 Barbara Drive Griffin, GA 30224
- Type:
- Mobile Home
- Sq.Ft.:
- 2,030
- Status:
- Active
- Beds:
- 3
- Lot size:
- 2 Acres
- Year built:
- 1980
- Baths:
- 2.00
- MLS#:
- 20155309
- Subdivision:
- Kelsey Survey
ADDITIONAL INFORMATION
Calling all investors! This is your chance to seize an incredible opportunity with this 2,030-square-foot gem sitting on 1 Acre. Featuring 3 bedrooms and 2 bathrooms, this property has already undergone partial remodeling, laying the foundation for your creative vision. With its generously sized interior and open layout, it offers a blank canvas, allowing you to customize and finish it to your exact specifications. The property is being sold "AS IS," giving you the freedom to tailor it to your preferences and maximize its potential for resale or rental income. This investor special holds immense potential for those looking to make their mark in the real estate market. Whether you're a seasoned investor or a newcomer looking for a promising venture, this property promises a unique opportunity to create something special. Don't miss out on this chance to turn a partially remodeled house into a lucrative investment – act now and make it your own.
- Type:
- Single Family
- Sq.Ft.:
- 3,627
- Status:
- Active
- Beds:
- 6
- Lot size:
- 0.63 Acres
- Year built:
- 2004
- Baths:
- 4.00
- MLS#:
- 20154791
- Subdivision:
- Wesminster Hills
ADDITIONAL INFORMATION
Two Homes in one!! You must see it to believe what this two-story home with a fully finished basement offers. On the main level, you have the master bedroom with a double sink vanity and a separate tub and shower. There is a walk-in closet off the master bath. The cozy family room has a fireplace with a television area above the fireplace. There is a full-wall bookshelf to display family heirlooms, books, and photos of your loved ones. The formal dining allows for entertaining throughout the main level. The kitchen has lots of counter space and an island. There is a stove-oven combination for all of your cooking and baking needs. The walk-in pantry has lots of shelving to store food items as well as any larger kitchen appliances. The side entry two-car garage brings you into the home at the kitchen level of the home. The kitchen has exterior access to the two-story deck. The deck overlooks the fenced backyard where you can see the beginnings of an outdoor firepit area. You have two entry points via the fence to gain access to the backyard. It only needs your personal touch to create a private backyard oasis. The laundry room is conveniently located off the kitchen. The half bath is centrally located for all of your guests to enjoy. The second story level offers three bedrooms and 1 full bath. One of the upstairs bedrooms offers a desk for studying and or gaming. The fully finished basement has a separate kitchen. There is a quaint den/kitchen area. There are two bedrooms and a full bath with a shower and a professional shampoo bowl. There is a multi-purpose room that you may use as a theater room, game room, or exercise room. You also have a private exterior entrance as well as an interior entrance.
Open House:
Saturday, 4/27 2:00-4:00PM
- Type:
- Single Family
- Sq.Ft.:
- 2,708
- Status:
- Active
- Beds:
- 4
- Lot size:
- 2.01 Acres
- Year built:
- 2022
- Baths:
- 3.00
- MLS#:
- 10215041
- Subdivision:
- Kingston Estates
ADDITIONAL INFORMATION
NEW FARM HOUSE STYLE HOME IN KINGSTON ESTATES! 4 OR 5BR/3 BA CUSTOM HOME, 2708 ASF MASTER ON THE MAIN, BONUS ROOM OR 5TH BR UP UPGRADES THROUGH OUT, QUARTZ COUNTER TOPS, SOFT CLOSE CABINETS, FOYER ENTRANCE, Guest bedroom on main FIREPLACE IN FAMILY ROOM AND ON BACK PORCH, master on main with TILE bath, tile shower, Double vanity, and his and hers walk in closets, Large Island in kitchen, Decorative Vent a hood, Cook Top, Wall Oven, COVERED FRONT and BACK PORCHES with wood ceilings AND MUCH MORE! GUEST BEDROOM DOWN, BONUS ROOM, plus 2 bedrooms and full bath up! GREAT OPEN FLOOR PLAN, ISLAND IN KITCHEN! Fireplace on back porch with extra concrete pad. Sod in front and back! PICTURES ARE STOCK PHOTOS! ESTIMATED COMPLETION 4/2024
Open House:
Saturday, 4/27 2:00-4:00PM
- Type:
- Single Family
- Sq.Ft.:
- 2,708
- Status:
- Active
- Beds:
- 4
- Lot size:
- 2.01 Acres
- Year built:
- 2022
- Baths:
- 3.00
- MLS#:
- 10215039
- Subdivision:
- Kingston Estates
ADDITIONAL INFORMATION
NEW FARM HOUSE STYLE HOME IN KINGSTON ESTATES! 4 OR 5BR/3 BA CUSTOM HOME, 2708 ASF MASTER ON THE MAIN, BONUS ROOM OR 5TH BR UP UPGRADES THROUGH OUT, QUARTZ COUNTER TOPS, SOFT CLOSE CABINETS, FOYER ENTRANCE, Guest bedroom on main FIREPLACE IN FAMILY ROOM AND ON BACK PORCH, master on main with TILE bath, tile shower, Double vanity, and his and hers walk in closets, Large Island in kitchen, Decorative Vent a hood, Cook Top, Wall Oven, COVERED FRONT and BACK PORCHES with wood ceilings AND MUCH MORE! GUEST BEDROOM DOWN, BONUS ROOM, plus 2 bedrooms and full bath up! GREAT OPEN FLOOR PLAN, ISLAND IN KITCHEN! Fireplace on back porch with extra concrete pad. Sod in front and back! PICTURES ARE STOCK PHOTOS! ESTIMATED COMPLETION 3/2024
$359,000
332 Chehaw Road Griffin, GA 30223
- Type:
- Single Family
- Sq.Ft.:
- 2,682
- Status:
- Active
- Beds:
- 4
- Lot size:
- 2.9 Acres
- Year built:
- 2000
- Baths:
- 3.00
- MLS#:
- 7290997
- Subdivision:
- Tom Barrett
ADDITIONAL INFORMATION
A beautiful country farmhouse styled 4 bedrooms, 3 full bathrooms home on 2.9 private partially wooded acres. There is LAND to ADD garden, pool, workshop, ADU, she-shed, and/or in-law/Granny flat. There is NO HOA, a newer roof ('18), and two newer HVAC systems ('19 & '23). Features an eat-in kitchen with island and solid surface & butcher block countertops. Primary bdrm on main floor w/en-suite bathroom, walk-in closet, 2-car garage plus storage room to the rear. 2682 sq. ft. 1.5 story home offers country living experience centrally located between Atlanta & Macon.
$321,900
129 Plum Leaf Griffin, GA 30223
- Type:
- Single Family
- Sq.Ft.:
- 1,388
- Status:
- Active
- Beds:
- 3
- Lot size:
- 0.14 Acres
- Year built:
- 2013
- Baths:
- 2.00
- MLS#:
- 10214479
- Subdivision:
- Sun City Peachtree
ADDITIONAL INFORMATION
You will love this location! Situated on a culdesac with no rear neighbors and a fenced back yard. The Grey Mist 3 bed 2 bath plan. The garage is a large 2 car garage with room for your golf cart. Control the AC and Heat from anywhere with the ECOBEE WIFI thermostat. All appliances including refrigerator, washer, and dryer stay. Sun City Peachtree is a 55+ gated neighborhood with indoor pool, outdoor pool, tennis, golf, pickleball, bocce ball, billiards, gym, etc.
- Type:
- Single Family
- Sq.Ft.:
- 3,200
- Status:
- Active
- Beds:
- 3
- Lot size:
- 1 Acres
- Year built:
- 2001
- Baths:
- 2.00
- MLS#:
- 20152372
- Subdivision:
- None
ADDITIONAL INFORMATION
OK folks, don't wait too long to look at this gorgeous 4 side brick ranch on acre + lot. Two story foyer! New gorgeous hardwood floors throughout the main body of the house and the master bedroom. guest bedroom and upstairs bonus room are carpeted.(Baths have tile flooring). Speaking of baths, master has Jacuzzi tub. Separate Shower and HIS and hers vanities.(ladies you won't have to share your bathroom counter space). Master Bedroom has double entry doors, ceiling fan, walk-in closet, blinds and a walk-out door to the large deck and additional door to the spacious screen porch. This gorgeous house also features split bedroom plan, great if you have children or guest coming. The hallway to the additional bedrooms, a full bath with tile flooring and separate privacy door (to the john). There is plenty of parking and 2 full size Brick garages, one connected to the house and one is detached. CHECK OUT THE PHOTOS !
$150,000
1141 Minter Road Griffin, GA 30223
- Type:
- Single Family
- Sq.Ft.:
- 1,056
- Status:
- Active
- Beds:
- 3
- Lot size:
- 1.03 Acres
- Year built:
- 1972
- Baths:
- 1.00
- MLS#:
- 10213754
- Subdivision:
- None
ADDITIONAL INFORMATION
Located in the lovely Griffin GA. This house comes with 3 spacious bedrooms, with an extra room in the back. This house is also sitting on over 1acre of land. With a little love and care this beauty can be yours.
- Type:
- Single Family
- Sq.Ft.:
- 2,020
- Status:
- Active
- Beds:
- 5
- Lot size:
- 0.54 Acres
- Year built:
- 1900
- Baths:
- 2.00
- MLS#:
- 10212150
- Subdivision:
- None
ADDITIONAL INFORMATION
With a boasting cash flow of $3800 with long-term renters in place, you're looking at a potentially great investment property or a wonderful ideal starter home. Situated on half an acre and featuring a private 3-car garage, it's just a quick 5- minutes from the charming downtown Griffin. Additionally, it's close to shopping and amenities, This property offers all the potential you need with some TLC to discover the perfect blend of opportunity and convenience. Home sold "As Is" Fixer upper
$319,900
849 Crescent Lane Griffin, GA 30224
- Type:
- Single Family
- Sq.Ft.:
- 2,046
- Status:
- Active
- Beds:
- 4
- Lot size:
- 0.22 Acres
- Year built:
- 2023
- Baths:
- 3.00
- MLS#:
- 10209386
- Subdivision:
- None
ADDITIONAL INFORMATION
Golf Cart Community lifestyle awaits. These new homes are only a 10 minute cart ride to all of downtown Griffin's events, shopping and restaurants. Also this home's listed price includes $10,000 IN BUILDER INCENTIVES TOWARD COSING COST AND TO BUY THE INTEREST RATE DOWN. COME AND SEE THE DIFFERENCE IN A NEW HOME BUILT BY PREMIER HOMES. Home amenities include granite countertops, luxury vinyl plank flooring, covered front and rear porches, sodded yards, stainless appliance package, wood trim package on all windows and doors, 2 inch blinds on all windows and 9 foot ceilings downstairs.
$147,500
1532 High Falls Rd Griffin, GA 30223
- Type:
- Single Family
- Sq.Ft.:
- 1,068
- Status:
- Active
- Beds:
- 2
- Lot size:
- 0.56 Acres
- Year built:
- 1953
- Baths:
- 1.00
- MLS#:
- 20148284
- Subdivision:
- None
ADDITIONAL INFORMATION
Secluded Renovated Home with 2 Bedrooms, 1 Bath, Family Room, Dining Room could be 3rd BR, New Cabinets in Kitchen, Updated Bathroom, Hardwood Floors Refinished, New Windows, New Electrical Panel Box, All new plumbing, New furnace with thermostat control, Hot water Heater 1 year old, Roof Approx 10 years old, Large Back yard that is partially fenced, New Paint Exterior and Interior, New LVP floors in kitchen and bathroom.
- Type:
- Condo
- Sq.Ft.:
- 1,108
- Status:
- Active
- Beds:
- 1
- Year built:
- 2005
- Baths:
- 2.00
- MLS#:
- 20148269
- Subdivision:
- None
ADDITIONAL INFORMATION
Discover a luxurious and unique living experience in this captivating studio condo located within the Historic Griffin Opera House, right in the heart of downtown. With a blend of historic charm and modern sophistication, this condo offers 1 bedroom, 1.5 baths, and beautiful hardwoods throughout. Family room, where a charming fireplace creates a warm and welcoming ambiance. Ideal space to relax, unwind, and entertain guests in front of a crackling fire, separate dining area, kitchen is complete with stainless steel appliances and stunning granite countertops. Step out onto your private balcony and be greeted by breathtaking views of both sunrises and sunsets. This serene outdoor space is perfect for sipping morning coffee or enjoy evening cocktails. One of the stand out features of this condo is its prime downtown location. Explore the city's culture, dine at local restaurants, and indulge in shopping excursions, all within easy walking distance. Live where the action is! Don't miss out on this unique property-schedule a viewing today and make it your own! Won't last long!
$400,100
1867 Abbey Road Griffin, GA 30223
- Type:
- Single Family
- Sq.Ft.:
- 2,604
- Status:
- Active
- Beds:
- 4
- Lot size:
- 0.7 Acres
- Year built:
- 2022
- Baths:
- 3.00
- MLS#:
- 10204996
- Subdivision:
- Wesminster Hills
ADDITIONAL INFORMATION
5.49% INTEREST RATE FOR LIFE OF THE LOAN! (For a limited time). Welcome to this inviting ranch-style home nestled at the end of a peaceful cul-de-sac! This 4-bedroom, 3-full bath residence boasts a bonus loft space, providing ample room for various lifestyle needs. Step into luxury within the main level's Owner's Suite, featuring a generous walk-in closet and an expansive bathroom. Enjoy the convenience of a double quartz vanity, a relaxing garden tub, a separate stand-up shower, and a water closetacreating a private oasis for your daily routines. Indulge in comfort and elegance right at home. The open kitchen concept with granite countertops is perfect for modern living, complemented by the luxury vinyl plank flooring leading into the family room paired with an electric fireplace. Enjoy the convenience of ceramic tile in all wet areas, while the spacious laundry room adds a practical touch to your daily routines. Relish the outdoors with an inviting covered lanai, extending your living space and providing a perfect spot to relax and entertain. Whether you're sipping morning coffee or hosting gatherings, this covered lanai enhances your enjoyment of the beautiful surroundings in comfort and style. Experience a harmonious blend of comfort and style in this charming abode. Call Debbie at 404-494-6727 to set an appointment and make this home yours. Virtual Tour: https://my.matterport.com/show/?m=ZonAEPaVLCu *** SOME STOCK PHOTOS****
- Type:
- Mobile Home
- Sq.Ft.:
- 1,960
- Status:
- Active
- Beds:
- 3
- Lot size:
- 7.5 Acres
- Year built:
- 1988
- Baths:
- 2.00
- MLS#:
- 10202355
- Subdivision:
- None
ADDITIONAL INFORMATION
1988 Mobile Home In Need of TLC Nestled on 7.5 Acres of Serene Paradise Welcome to your peaceful retreat! This spacious 3-bedroom, 2-bathroom mobile home, built in 1988 and in need of TLC, offers comfort, convenience, and the allure of expansive land. With a generous 1,960 square feet of living space and a sprawling 7.5-acre lot, this property provides an inviting escape from the hustle and bustle of everyday life. Location: Situated in a tranquil setting, this mobile home provides the peace you desire, yet it's still conveniently located near essential amenities, schools, and major roadways. Potential: This property offers more than just a place to call home. Investment Opportunity: With its spacious lot and potential for customization, this property could also serve as an attractive investment opportunity for those looking to develop or expand. Whether you dream of gardening, raising animals, or simply relishing the tranquility of nature, this property offers the space to make it all happen. Schedule a viewing today and step into the world of serene living on 7.5 acres.
$275,000
1035 Vineyard Road Griffin, GA 30223
- Type:
- Mixed Use
- Sq.Ft.:
- 512
- Status:
- Active
- Beds:
- 1
- Lot size:
- 7.1 Acres
- Year built:
- 2014
- Baths:
- 2.00
- MLS#:
- 10199498
- Subdivision:
- None
ADDITIONAL INFORMATION
Private, tucked-away property in Griffin on over 7 acres! This property was previously used as a dog Kennel and the Seller is including an RV and a Container Home in the sale! Drive in to the private, fully-fenced gated entrance and envision your dream home on your own secluded, nicely-sized plot. Included is a 512-square foot building with a half-bath built in 2014. The container home is 2 stories with an adorable kitchen, a rooftop retreat, a full bathroom, a bedroom, and storage space! The travel trailer/ RV also contains a bedroom, bathroom and kitchen. There is even an area previously used as a functional chicken coop. Enjoy the live-off-your-land lifestyle and fill your days with outside activities and peace and quiet! This property is located in Griffin close to the intersection of Vineyard Road and Highway 41. Within a 15 minute drive is a Walmart, several restaurants, a golf club, and just about anything else you could want or need. Do not miss this opportunity to own a secluded property in one of Georgia's quickly developing areas!
$175,000
1305 Lucky Streets Griffin, GA 30223
- Type:
- Single Family
- Sq.Ft.:
- 1,233
- Status:
- Active
- Beds:
- 3
- Lot size:
- 0.22 Acres
- Year built:
- 1948
- Baths:
- 1.00
- MLS#:
- 20144064
- Subdivision:
- None
ADDITIONAL INFORMATION
Renovated in 2021, new cabinets, granite counter tops, refinished hardwoods, HVAC, roof, septic and windows in 2021. 3 bedrooms split plan, kitchen living room combo, has sun porch across front of the house. Quiet neighborhood convenient to everything! Great rental or first time home buyer.
- Type:
- Single Family
- Sq.Ft.:
- n/a
- Status:
- Active
- Beds:
- 3
- Lot size:
- 0.53 Acres
- Year built:
- 2023
- Baths:
- 2.00
- MLS#:
- 10193839
- Subdivision:
- None
ADDITIONAL INFORMATION
WOW!GORGEOUS FULLY RENOVATED VERY SPACIOUS RANCH HOME*NO EXPENSE SPARED IN MAKING THIS THE ABSOLUTE MODEL HOME*NEW INTERIOR AND EXTERIOR PAINT*NEW WHITE KITCHEN WITH HIGH END S.S. APPLIANCES*ALL NEW BATHROOMS WITH NEW TOILETS*ALL NEW UPGRADED LIGHT FIXTURES*VERY PRIVATE PARK LIKE BACKYARD*ALL NEW FLOORING* A MUST SEE!!!
- Type:
- Single Family
- Sq.Ft.:
- n/a
- Status:
- Active
- Beds:
- 4
- Lot size:
- 1.31 Acres
- Year built:
- 2005
- Baths:
- 3.00
- MLS#:
- 10181598
- Subdivision:
- Shady Hills
ADDITIONAL INFORMATION
PRICE REDUCTION of 5500.00 top of CC. Very large 1.31 acres Corner lot at the Corner of Northside Drive and Greenbrier Dr, make this 4 bedroom 3 bath and Bonus awesome room (Garage converted) be yours today. No carpet throughout and a large back deck for your relaxation and friends and family time. A very well kept family neighborhood close to schools, shopping, churches and city parks. Only well kept lawn with private backyard for your enjoyment. Only 40 minutes from Hartsfield Jackson airport and 15 minutes from Atlanta Motor Speedway. Call and make your appointment today. Offering a 1 year Home Warranty not exceeding (650.00) and $3000 seller concession . Ready to move in This home is priced to sell. Make your appointment Today. HOME IS OFFERED AS-WHERE-IS Home is well maintained and sellers are motivated. 1 year Home Warranty and $3000.00 sellers concession. HOME IS OFFERED AS-WHERE-IS
- Type:
- Single Family
- Sq.Ft.:
- 1,630
- Status:
- Active
- Beds:
- 4
- Lot size:
- 0.38 Acres
- Year built:
- 1920
- Baths:
- 2.00
- MLS#:
- 20133977
- Subdivision:
- Prop Dundee Mills Inc
ADDITIONAL INFORMATION
Very Large corner lot with 4-bedroom 2 bath home. Pinewood floors, large kitchen and mudroom. Large front porch. No HOA. House is directly across from railroad tracks on the corner of Railroad Ave and Peachtree St. Be sure to go west on Quilly until Peachtree Street and home is on the corner. This home is Investor owned "Tenants- do not disturb" no showings until due diligence. Seller is motivated to sell. House is being sold "As Is". Tenants have been in the home for 10 years, pay rent on time and are on a month-to-month term. Tenants would like to stay. Call listing Agent with any questions. 404-992-0796
- Type:
- Single Family
- Sq.Ft.:
- 2,859
- Status:
- Active
- Beds:
- 5
- Lot size:
- 0.5 Acres
- Year built:
- 2023
- Baths:
- 3.00
- MLS#:
- 20122536
- Subdivision:
- Mcintosh Road
ADDITIONAL INFORMATION
Capshaw Homes presents the Easton at McIntosh Road ! This home is on .5- 1 acres allowing for plenty of yard space! The Easton features a spacious bedroom/office on the main, full bath on main, open concept kitchen that opens to the family room, formal dining, and four additional bedrooms on the second floor. This craftsman-style boasts Brick and true Hardie Plank Siding. All heated spaces are generously maximized for your enjoyment. Homes are built with top-notch integrity & attention to detail. All Capshaw homes come with a 2-10 Homebuyer's Warranty for peace of mind. Owners enjoy LVP on main public areas, and much more! (These are Stock Photos) House is ready to close!
- Type:
- Single Family
- Sq.Ft.:
- 2,657
- Status:
- Active
- Beds:
- 5
- Lot size:
- 0.5 Acres
- Year built:
- 2023
- Baths:
- 3.00
- MLS#:
- 20122528
- Subdivision:
- Mcintosh Road
ADDITIONAL INFORMATION
Capshaw presents Turner plan has five bedrooms and three baths with cozy sunroom! A beautiful formal dining room is ready for your holiday dinners. The kitchen is an entertainers dream with a stunning center island and granite countertops. The family room is open to the kitchen and boasts a brick fireplace with wood mantle. There is a convenient guest Bedroom on the main with a full bath. The upper level has four spacious bedrooms, including a master suite with large walk-in closet, dual vanity, garden tub and separate shower. Includes a sunroom and a covered patio. 2-10 Homebuyer's Warranty provided. (These are Stock Photos) HOUSE IS READY TO GO!
- Type:
- Single Family
- Sq.Ft.:
- 2,969
- Status:
- Active
- Beds:
- 5
- Lot size:
- 0.5 Acres
- Year built:
- 2023
- Baths:
- 3.00
- MLS#:
- 20122505
- Subdivision:
- Mcintosh Road
ADDITIONAL INFORMATION
The Copeland 5BR/3BA Presented by Capshaw Homes Ready NOW! Exciting new community in its first phase! Be one of the first! This lovely home design offers an open concept floorplan with generously sized bedrooms on a beautiful spacious lot in a community surrounded by nature. Located in the Jackson/Kennedy/Spalding School district, you will experience quintessential southern living at its best!
- Type:
- Single Family
- Sq.Ft.:
- 2,508
- Status:
- Active
- Beds:
- 4
- Lot size:
- 1.15 Acres
- Year built:
- 2023
- Baths:
- 3.00
- MLS#:
- 10159291
- Subdivision:
- Fox Crossing
ADDITIONAL INFORMATION
Capshaw Homes presents its newest community Fox Crossing. You will find beautiful 1 Acre plus homesites and the best craftsman inspired homes. The Rosewood plan is a craftsman-inspired home. The main level offers separate dining room and family room overlooking gourmet kitchen. The LVP flooring throughout main level makes this space very inviting. The Chef styled kitchen features granite countertops, tile backsplash, venetian bronze faucet, undermount sink, 42in cabinets and stainless appliances. The master suite has a spacious sitting area. The secondary bedrooms have vaulted ceiling and large walk-in closets. This home sits on a nice leveled homesite! Builder uses Stock Photos!!!!
$599,000
1661 Williamson Rd Griffin, GA 30224
- Type:
- Single Family
- Sq.Ft.:
- 2,556
- Status:
- Active
- Beds:
- 3
- Lot size:
- 8.96 Acres
- Year built:
- 1959
- Baths:
- 2.00
- MLS#:
- 20115799
- Subdivision:
- None
ADDITIONAL INFORMATION
FEDERAL OPPORTUNITY ZONE - COMMERCIAL/RESIDENTIAL PROPERTY - This property is located in the Federal Opportunity Zone - This means buyer MAY qualify for Grant Funding to assist with the project - more details are available at https://www.dca.ga.gov/community-economic-development/incentive-programs/federal-opportunity-zones - Are you looking to build a new business? Here is a great opportunity - 8 Plus Commercial Acres in Spalding County- C1 Zoning - Highway Commercial - Prime Corner Lot - Direct access to Hwy 362 Convenient to Griffin, Senoia, Newnan, Atlanta, Macon, Columbus, Hwy 19/41. Can be used for convenient store, doctor office, Hotels, motels, and bed and breakfasts. Office. Printing, copying, publishing establishment. Off-street parking lot or parking garage. Auctions. Education or training facility. Local, state, or federal government building. Funeral homes. Senior independent living facility. Intermediate care home. Nursing home. Group personal care-home. mixed-use commercial/residential development, multi-Possible uses. Older home located on the property - Currently Occupied - Appt needed - Also older barn structure located on the property - previous fire damage on the inside (not currently being used)
- Type:
- Single Family
- Sq.Ft.:
- 1,056
- Status:
- Active
- Beds:
- 3
- Lot size:
- 1 Acres
- Year built:
- 1978
- Baths:
- 2.00
- MLS#:
- 10113420
- Subdivision:
- None
ADDITIONAL INFORMATION
Tenant in place. 3 bedroom 2 bathroom home on 1 acre corner lot. Close proximity to Rehobeth School. Large lot with tons of opportunity.

The data relating to real estate for sale on this web site comes in part from the Broker Reciprocity Program of Georgia MLS. Real estate listings held by brokerage firms other than this broker are marked with the Broker Reciprocity logo and detailed information about them includes the name of the listing brokers. The broker providing this data believes it to be correct but advises interested parties to confirm them before relying on them in a purchase decision. Copyright 2024 Georgia MLS. All rights reserved.
Price and Tax History when not sourced from FMLS are provided by public records. Mortgage Rates provided by Greenlight Mortgage. School information provided by GreatSchools.org. Drive Times provided by INRIX. Walk Scores provided by Walk Score®. Area Statistics provided by Sperling’s Best Places.
For technical issues regarding this website and/or listing search engine, please contact Xome Tech Support at 844-400-9663 or email us at xomeconcierge@xome.com.
License # 367751 Xome Inc. License # 65656
AndreaD.Conner@xome.com 844-400-XOME (9663)
750 Highway 121 Bypass, Ste 100, Lewisville, TX 75067
Information is deemed reliable but is not guaranteed.
Griffin Real Estate
The median home value in Griffin, GA is $269,900. This is higher than the county median home value of $113,700. The national median home value is $219,700. The average price of homes sold in Griffin, GA is $269,900. Approximately 31.73% of Griffin homes are owned, compared to 51.51% rented, while 16.76% are vacant. Griffin real estate listings include condos, townhomes, and single family homes for sale. Commercial properties are also available. If you see a property you’re interested in, contact a Griffin real estate agent to arrange a tour today!
Griffin, Georgia has a population of 22,710. Griffin is less family-centric than the surrounding county with 19.77% of the households containing married families with children. The county average for households married with children is 23.09%.
The median household income in Griffin, Georgia is $31,587. The median household income for the surrounding county is $42,398 compared to the national median of $57,652. The median age of people living in Griffin is 33.1 years.
Griffin Weather
The average high temperature in July is 89.3 degrees, with an average low temperature in January of 33 degrees. The average rainfall is approximately 48.6 inches per year, with 1.2 inches of snow per year.
