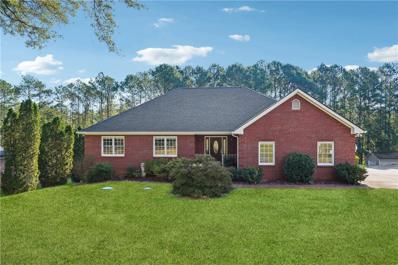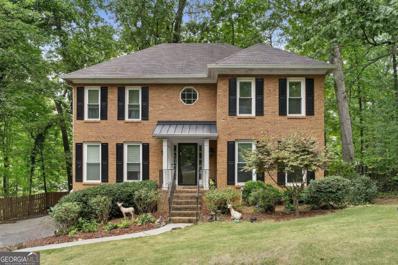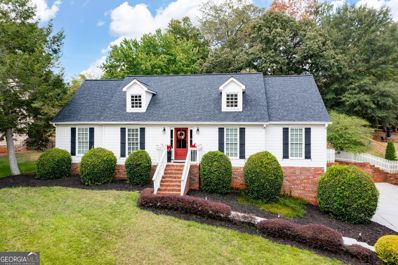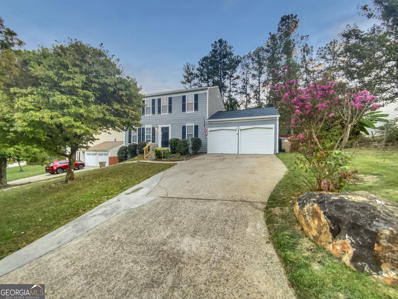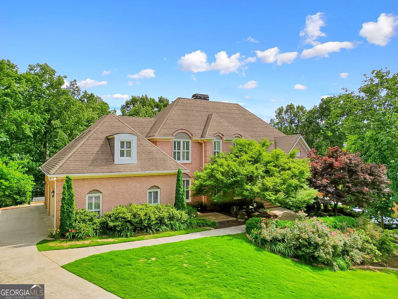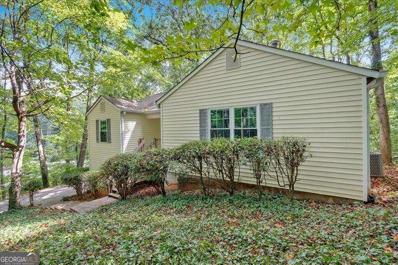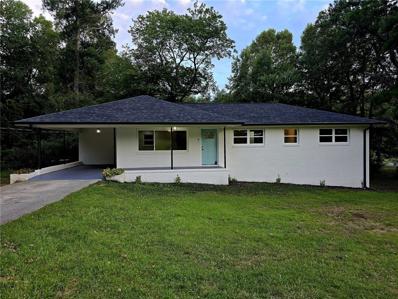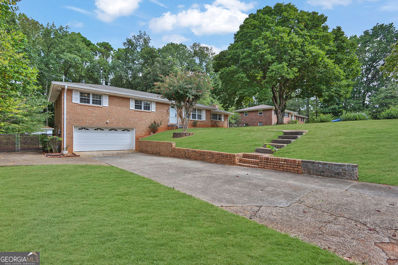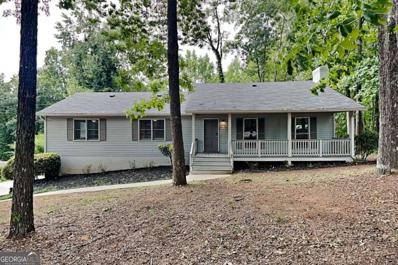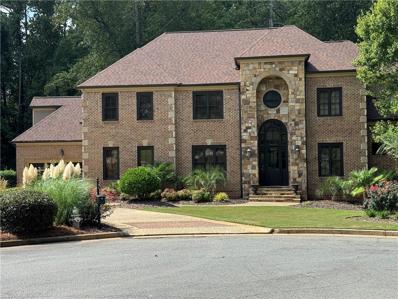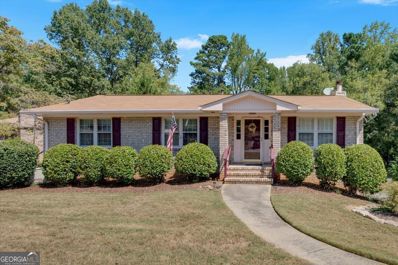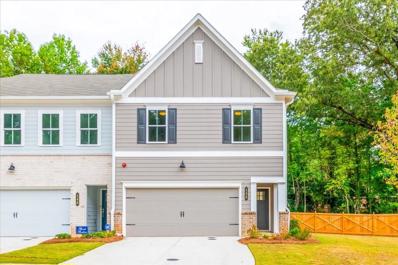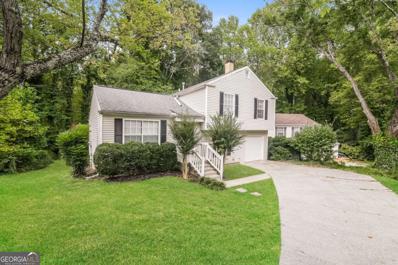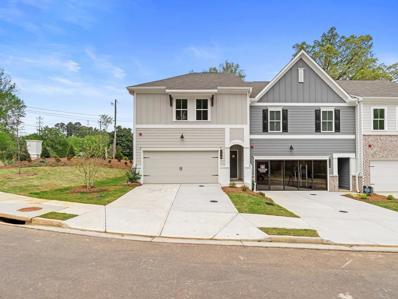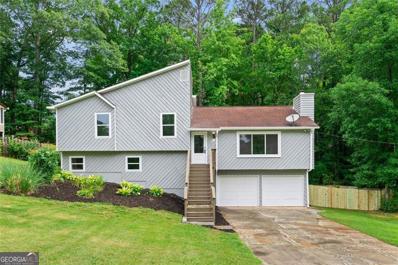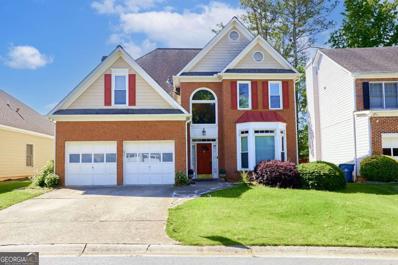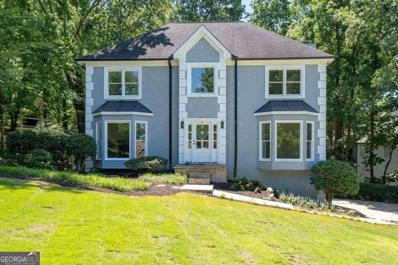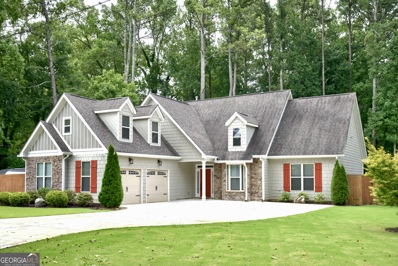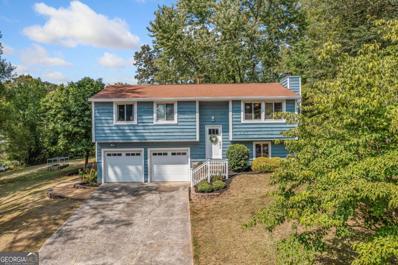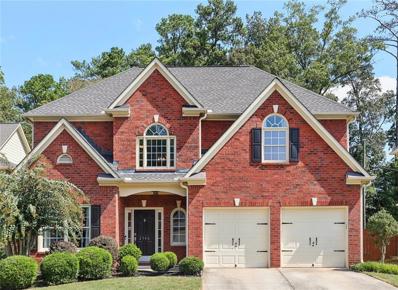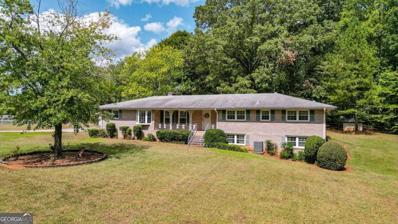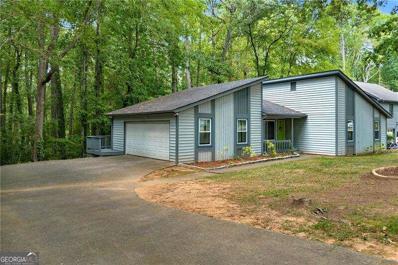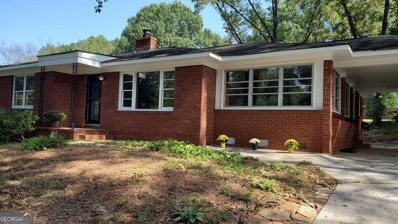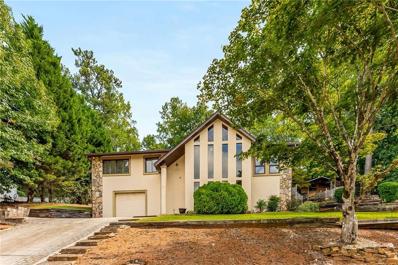Marietta GA Homes for Sale
- Type:
- Single Family
- Sq.Ft.:
- 3,630
- Status:
- NEW LISTING
- Beds:
- 4
- Lot size:
- 0.57 Acres
- Year built:
- 2002
- Baths:
- 3.00
- MLS#:
- 7456687
ADDITIONAL INFORMATION
A rare find: A charming ranch home with a finished terrace level and no HOA. This 4 bedroom, 3 bathroom home is with a full terrace suite is perfect for a multigenerational family or as a rental property opportunity. As you approach the home, you'll notice the stunning 3 sides brick exterior and the oversized outbuilding, perfect for storage or a workshop. Step inside and be greeted by the open concept layout, with a separate dining room with glass french doors that can also be used as an office space. The large kitchen boasts views to the breakfast area and living room, making it ideal for entertaining guests or spending quality time with family. The terrace level is a true gem, featuring a bar and pool table area, a second kitchen, dining area, living room area, media room, full bath, bedroom, exercise room and bonus room1. Imagine cozying up by the fireplace in the living room or hosting movie nights in the media room. The possibilities are endless in this versatile space. With no HOA restrictions, you have the freedom to make this home your own. Whether you're looking for a peaceful retreat or a potential income-generating property, this home offers endless opportunities. Additional Information: HVAC on Main ordered for replacement in September 2024, HVAC Terrace 2023, Roof Approx 2021, Retreat and Repair Termite Bond, 2021 septic pump out, Liberty Home Guard home warranty through 6/10/27......Call for details.
- Type:
- Single Family
- Sq.Ft.:
- n/a
- Status:
- NEW LISTING
- Beds:
- 4
- Lot size:
- 0.4 Acres
- Year built:
- 1962
- Baths:
- 3.00
- MLS#:
- 10381402
- Subdivision:
- Piedmont Hills
ADDITIONAL INFORMATION
Charming Home for Sale in Beautiful Marietta, GA. Discover this stunning, upgraded home located in the heart of Marietta picturesque community. This meticulously maintained one story residence is move in ready and offers a blend of modern comforts and classic charm. Features include- Fresh Paint, Bright and inviting spaces throughout. New Cabinets, Stylish and functional kitchen and storage solutions. New Roof & HVAC, Updated for energy efficiency and peace of mind. Spacious lot, Perfect for family gatherings and outdoor enjoyment. Open Concept Layout, Ideal for both relaxation and entertaining. Two Primary Rooms, Each featuring beautifully upgraded bathrooms, designed for ultimate relaxation and modern convenience. Enjoy the serene living room area and the thoughtfully designed spaces that make this home truly special. Experience the perfect blend of comfort and style in this wonderful home. Don't miss out on this opportunity to make it yours!
- Type:
- Single Family
- Sq.Ft.:
- 2,504
- Status:
- NEW LISTING
- Beds:
- 4
- Lot size:
- 0.34 Acres
- Year built:
- 1987
- Baths:
- 4.00
- MLS#:
- 10381284
- Subdivision:
- Whitfield Woods
ADDITIONAL INFORMATION
Welcome to your dream home! This stunning 4-bedroom, 3.5-bathroom residence boasts a charming brick front and a 2-car drive-under garage. The main level is designed for both functionality and elegance, featuring a dedicated office, separate dining room, spacious living room, and a bright breakfast nook. The kitchen is a chefs delight, with stone countertops, ample cabinetry, a pantry, and skylights that flood the space with natural light. Just off the living room and kitchen, step out onto a screened-in porch that overlooks your private backyard oasis, complete with two additional decks, one of which is covered, offering a serene retreat. Upstairs, the oversized master suite awaits with tray ceilings, a luxurious ensuite featuring a double vanity, separate soaking tub and shower, and a large walk-in closet. Two additional bedrooms and a full bath complete this level. The finished basement provides even more versatility, perfect as a teen or in-law suite, or as a media room for entertainment.
- Type:
- Single Family
- Sq.Ft.:
- 3,438
- Status:
- NEW LISTING
- Beds:
- 4
- Lot size:
- 0.48 Acres
- Year built:
- 1984
- Baths:
- 3.00
- MLS#:
- 10381003
- Subdivision:
- Stocktons Mill
ADDITIONAL INFORMATION
Welcome to your dream home! This delightful Cape Cod ranch on a full basement is nestled in a vibrant neighborhood and offers a perfect blend of comfort and style. Step inside to discover a bright entryway leading to a spacious dining room and inviting living room, seamlessly connected to a cozy family room that opens to a modern kitchen featuring a breakfast bar, stainless steel appliances, and stunning granite countertops. The full basement expands your living space with two additional bedrooms, a full bath, a recreation room, and a generous laundry area, complete with a walk-in cedar closet for all your storage needs. Enjoy serene evenings on the screened-in porch or host gatherings on the expansive paver stone patio overlooking a lush backyard. Two car garage with work area and ample parking for additional vehicles. Located within the highly-rated Lassiter High School district, this home also grants access to community amenities like swimming, tennis, and a playground, along with year-round neighborhood events such as the Thanksgiving Day flag football game and Halloween parade. Conveniently situated near shopping and dining. This home has newer systems including HVAC, water heater, roof, windows, and Hardie Plank siding, ensuring peace of mind for years to come. Don't miss out on this exceptional opportunity! Seller is a licensed GA Realtor.
- Type:
- Single Family
- Sq.Ft.:
- 2,131
- Status:
- NEW LISTING
- Beds:
- 4
- Lot size:
- 0.21 Acres
- Year built:
- 1985
- Baths:
- 4.00
- MLS#:
- 10381092
- Subdivision:
- BRIDGESTONE ACRES
ADDITIONAL INFORMATION
Welcome to your dream home! This property features a neutral color scheme that gives it a fresh, modern feel. A cozy fireplace is the focal point of the living area, perfect for chilly evenings. The kitchen is a chef's delight, equipped with stainless steel appliances. Step outside onto your private deck and enjoy the fenced backyard, which is ideal for outdoor activities. Inside, fresh paint adds a clean touch throughout the home. Come see this beautiful property for yourself-it's waiting for you to make it your own!
- Type:
- Single Family
- Sq.Ft.:
- 7,140
- Status:
- NEW LISTING
- Beds:
- 6
- Lot size:
- 0.77 Acres
- Year built:
- 1999
- Baths:
- 5.00
- MLS#:
- 10380842
- Subdivision:
- THE SUMMIT AT SWEAT MOUNTAIN
ADDITIONAL INFORMATION
Experience luxury living at its finest at 2938 Summitop Road, perched atop Summit at Sweat Mountain in East Cobb. This executive home, originally built by the builder himself, showcases exceptional quality and meticulous attention to detail from the moment you step through the grand two-story foyer. The spacious great room features stunning hardwood floors and floor-to-ceiling bay windows that frame breathtaking mountain views. The thoughtfully designed main-level floor plan offers convenient "one-level living," complete with a generous master suite that includes a large closet and private access to the expansive deck. A well-lit office with lovely windows and hardwood floors adds to the functionality of this level. The kitchen is a chef's dream, equipped to host gatherings with ample cabinet space, a striking vent hood, double ovens, and an oversized island. The dining area flows seamlessly into the impressive deck, constructed with durable Trex decking-perfect for entertaining and enjoying the serene mountain backdrop. Upstairs, you'll find three additional bedrooms and a spacious bonus room, ideal for multi-generational living or accommodating teens. This home is filled with natural light, creating a welcoming atmosphere that feels like a true retreat. The walk-out terrace level offers a comfortable lower-level apartment or in-law suite, featuring high ceilings, abundant windows, a cozy fireplace, and a private patio. With plenty of storage options, including shelving, a home gym, and versatile spaces for offices or playrooms, this home caters to all lifestyle needs. The property boasts a level driveway, a three-car garage, and workshop space, making daily living a breeze. Move-in ready, this impeccably maintained home features updated furnaces, HVAC systems, fresh neutral paint, and new carpet throughout. Located in the desirable Sweat Mountain area of Marietta, you'll enjoy the convenience of nearby groceries, shopping, dining, and hospitals, all while relishing the privacy and tranquility that make you feel like you're on vacation year-round. This is not your typical neighborhood-schedule your showing today and prepare to fall in love!
- Type:
- Single Family
- Sq.Ft.:
- 1,616
- Status:
- NEW LISTING
- Beds:
- 4
- Lot size:
- 2.8 Acres
- Year built:
- 1991
- Baths:
- 2.00
- MLS#:
- 10380533
- Subdivision:
- Homesite
ADDITIONAL INFORMATION
Charming 4 Bedroom 2 Bath Ranch with Expansive Basement on 2.8 Wooded Acres! Discover the perfect blend of privacy and convenience with this well maintained traditional ranch home. Nestled on a serene 2.8-acre wooded lot, this home offers a peaceful retreat while being just minutes from I-75, I-575, Town Center Mall, Kennesaw State University, and Kennestone Hospital. Built in 1991, this home has been meticulously updated with new windows, sliding glass doors, a furnace, new ductwork, and AC (2021). The roof was replaced in 2017, and the back deck has been recently refreshed with new decking and railings, perfect for outdoor relaxation. The home features vinyl and brick siding for easy maintenance, meaning you can spend more of your time outdoors instead of on upkeep. Inside, enjoy a spacious living room with a skylight that floods the space with natural light. The full eat-in kitchen boasts granite countertops, and the adjacent laundry room adds convenience to everyday living. The drive under spacious basement provides endless possibilities for storage, a workshop, or can be transformed into your dream bonus room. Also leaves space for parking of 3-4 vehicles in the garage alone. The terrain in front of house would be lovely as a transformed paved grilling/fire hosting area. With its peaceful wooded setting and proximity to urban amenities, this move-in ready home offers the best of both worlds. No HOA and owner financing available! Don't miss out on this unique opportunity!
$399,777
748 Westerly Way Marietta, GA 30066
- Type:
- Single Family
- Sq.Ft.:
- n/a
- Status:
- NEW LISTING
- Beds:
- 3
- Lot size:
- 0.35 Acres
- Year built:
- 1960
- Baths:
- 2.00
- MLS#:
- 7458312
- Subdivision:
- FRASER
ADDITIONAL INFORMATION
Welcome to your dream home in the highly sought-after East Cobb School District! This fully remodeled 3-bedroom, 2-bathroom ranch on a basement at 748 Westerly Way, Marietta, GA 30066, is move-in ready and nestled on a level corner lot. Enjoy modern living with brand-new everything, including the roof, plumbing, windows, doors, HVAC, water heater, and electrical fixtures. The stylish kitchen features new appliances, perfect for culinary enthusiasts, while both bathrooms have been tastefully and completely updated with contemporary showers. Located near top-rated schools, Truist Park, parks, shopping, and dining, this home offers unparalleled accessibility and convenience. Don’t miss out on this turnkey gem—schedule a showing today!
- Type:
- Single Family
- Sq.Ft.:
- 3,150
- Status:
- NEW LISTING
- Beds:
- 3
- Lot size:
- 0.26 Acres
- Year built:
- 1966
- Baths:
- 3.00
- MLS#:
- 10380687
- Subdivision:
- Shaw Woods
ADDITIONAL INFORMATION
Welcome to this charming 3-bedroom, 3-bathroom ranch on a finished basement home in highly sought-after East Cobb. Enter into the spacious formal living room that leads into the quaint dining area and kitchen which features stained solid wood cabinets, updated granite, back-splash, and stainless steel appliances. Enjoy family time in the large sunken family room with a fireplace that leads into the sunlight-drenched sunroom. This home features original hardwood floors (to include under the carpet in bedrooms). The basement level offers a full bathroom, a large bonus room, laundry, and tons of storage. Outside, this sprawling lot has a full-length driveway that continues through the backyard to a detached garage.
- Type:
- Single Family
- Sq.Ft.:
- 2,076
- Status:
- NEW LISTING
- Beds:
- 4
- Lot size:
- 0.26 Acres
- Year built:
- 1981
- Baths:
- 3.00
- MLS#:
- 10379633
- Subdivision:
- Huntington Woods
ADDITIONAL INFORMATION
Updated ranch on a finished basement, nestled in a central, well maintained No HOA community. The home is less than 5 minutes from I-75, 575, Cobb Parkway and Barrett Parkway. The house is move-in ready with plenty of space for guests or entertainment. The serene setting is the icing on the cake.
$1,100,000
2202 Bryant Place Court Marietta, GA 30066
- Type:
- Single Family
- Sq.Ft.:
- 7,193
- Status:
- NEW LISTING
- Beds:
- 6
- Lot size:
- 0.47 Acres
- Year built:
- 2006
- Baths:
- 7.00
- MLS#:
- 7457496
- Subdivision:
- Hamilton Park
ADDITIONAL INFORMATION
Stunning Custom Home in Hamilton Park Subdivision!!! Welcome to this exceptional, custom built home nestled in the desirable Hamilton Park Subdivision. Offering an exquisite blend of style and comfort with 14ft ceilings on the main , this residence boasts impressive craftsmanship and luxurious finishes throughout. Key Features: Enjoy a cozy fireside family room with gleaming hardwood floors and custom-built bookshelves, perfect for gatherings or quiet evenings. A separate dining room awaits for formal dinners and separate occasions. The spacious gourmet kitchen and keeping room features stained cabinetry, high-end stainless steel appliances, , an island with a breakfast bar, and a separate breakfast area. The adjoining fireside keeping room creates a warm and welcoming space for casual dining or relaxation. The expansive master retreat is located upstairs and includes a private sitting area, fireplace, and a luxurious en-suite bathroom. It also has its own private walkout balcony. This serene space offers the perfect retreat after a long day. The home offers large secondary bedrooms, each with its own private bathroom, providing ample space and privacy for family or guests. The fully finished basement is an entertainer's dream, featuring a media room with equipment in place, wet bar, additional bedroom and bath, and a large living area, ideal for hosting movie nights or social events. This home is located in the highly sought-after Hamilton Park, convenient to top schools, shopping, dining, and recreational amenities. This remarkable home truly has it all- ample space, stunning features, and a prime location. Don't miss out on the opportunity to make it yours! Schedule a showing today!
$359,900
2746 Cottonwood Marietta, GA 30066
- Type:
- Single Family
- Sq.Ft.:
- 2,217
- Status:
- NEW LISTING
- Beds:
- 4
- Lot size:
- 0.19 Acres
- Year built:
- 1969
- Baths:
- 3.00
- MLS#:
- 10379352
- Subdivision:
- Piedmont Hills
ADDITIONAL INFORMATION
Charming 4-bedroom, 2.5-bathroom brick ranch, built in 1969, offering 2,217 sq. ft. of potential! This fixer-upper features original hardwood floors throughout and a spacious layout with plenty of room to make it your own. The main level includes a cozy living area, dining space, and kitchen, all ready for updating to reflect your personal style. The finished basement offers additional living space. Step outside to a private patio and a fully chain-link fenced backyard, ideal for outdoor activities. This home needs some TLC and updating, but with its solid brick construction and prime layout, it's a great opportunity to add value and create the home of your dreams!
- Type:
- Townhouse
- Sq.Ft.:
- 1,805
- Status:
- NEW LISTING
- Beds:
- 3
- Year built:
- 2024
- Baths:
- 3.00
- MLS#:
- 7457192
- Subdivision:
- Bluffs at Bells Ferry
ADDITIONAL INFORMATION
NOW SELLING THE BLUFFS AT BELLS FERRY! A NEW GATED COMMUNITY.TRATON HOMES AWARD WINNING BROOKS E PLAN - ONE OF OUR MOST POPULAR FLOORPLANS IN WOODED ENCLAVE!! READY NOW!! This Custom two-story END UNIT townhome offers a popular open concept kitchen, family room with electric FIREPLACE, and dining area. LVP throughout home. The COVERED PATIO makes this home perfect for entertaining. Upstairs offers a versatile loft area and Owner's Suite with impressive bath and large walk-in closet. 2 additional bedrooms, a full bath, plus the laundry room are also located on the upper level. Amazing location just minutes from I 75, Kennesaw Mountain National Park, Marietta Square, and The Battery! Photos are representative.
- Type:
- Single Family
- Sq.Ft.:
- 1,344
- Status:
- NEW LISTING
- Beds:
- 3
- Lot size:
- 0.25 Acres
- Year built:
- 1985
- Baths:
- 2.00
- MLS#:
- 10378745
- Subdivision:
- Highland Trace
ADDITIONAL INFORMATION
Welcome to Highland Trace subdivision, located in the Kell High School district. This split-level home features 3 bedrooms and 2 full bathrooms, all situated on the upper level, providing privacy and separation from the main living areas. Upon entering, you're greeted by a welcoming foyer that leads into the spacious fireside family room. Adjacent to the family room, the dining area flows seamlessly into a well-appointed kitchen, featuring stainless steel appliances, white cabinetry, and tile flooring. The main floor also includes a convenient laundry room. Outside is an oversized deck that overlooks the private backyard. The attached garage provides secure parking and additional storage.
- Type:
- Townhouse
- Sq.Ft.:
- 1,805
- Status:
- NEW LISTING
- Beds:
- 3
- Year built:
- 2024
- Baths:
- 3.00
- MLS#:
- 7455955
- Subdivision:
- Bluffs at Bells Ferry
ADDITIONAL INFORMATION
NOW SELLING THE BLUFFS AT BELLS FERRY! A NEW GATED COMMUNITY.TRATON HOMES AWARD WINNING BROOKS A PLAN - ONE OF OUR MOST POPULAR FLOORPLANS IN WOODED ENCLAVE!! Ready Nov/Dec 2024. This two-story END UNIT townhome offers a popular open concept kitchen, family room, and dining area. The extended patio makes this home perfect for entertaining. Upstairs offers a versatile loft area and Owner's Suite with impressive bath and large walk-in closet. 2 additional bedrooms, a full bath, plus the laundry room are also located on the upper level. Amazing location just minutes from I 75, Kennesaw Mountain National Park, Marietta Square, and The Battery! Photos are representative. Up to $6,500 towards closing costs with preferred lender.
$475,000
5072 Ravenwood Marietta, GA 30066
- Type:
- Single Family
- Sq.Ft.:
- 2,800
- Status:
- NEW LISTING
- Beds:
- 4
- Lot size:
- 0.42 Acres
- Year built:
- 1984
- Baths:
- 3.00
- MLS#:
- 10377906
- Subdivision:
- Ravenwood
ADDITIONAL INFORMATION
Just minutes from Highway 92, downtown Roswell, Johnson Ferry Road, and downtown Woodstock. This UPDATED EAST COBB , home offers 4 bedrooms and 3 baths, offering a teensuite, guest bedroom or office with full bathroom and additional, private, daylit family room. On the main levels, you'll find an open-concept floor plan with fresh paint inside and out, a new front porch, and a chef's kitchen complete with granite countertops, a large island with storage, and microwave, soft-close cabinets, a gas cooktop with vent, and window seat. The home also boasts new LVP flooring, , new carpeting, modern lighting and fans, generously sized secondary bedrooms, and beautifully updated bathrooms with granite countertops, new mirrors, and upgraded lighting. The home also features new blinds, trim, hardware, doors, light fixtures, and energy-efficient double-pane vinyl windows. Tree lined, established neighborhood.
- Type:
- Single Family
- Sq.Ft.:
- 2,674
- Status:
- NEW LISTING
- Beds:
- 4
- Lot size:
- 0.13 Acres
- Year built:
- 1998
- Baths:
- 3.00
- MLS#:
- 10377120
- Subdivision:
- THORNBROOK
ADDITIONAL INFORMATION
A great home in Thornbrook is truly a gem with its spacious layout and numerous upgrades. The open floor plan and high ceilings create a welcoming atmosphere, perfect for entertaining family and friends. The kitchen has been beautifully updated with modern cabinets, pull-outs, and soft-close drawers, making meal prep a breeze. The owner's suite is a true retreat with a sitting area that can be customized to fit your needs. The en-suite bathroom with double vanities, granite countertops, and a large walk-in closet for all your needs. All secondary bedrooms also feature walk-in closets, providing ample storage space for everyone in the family. Outside, the home boasts a fenced backyard with a shed for extra storage and an extended flagstone path in the front yard. The energy-saving e-shield installed in the attic will help save on utilities, keeping your home comfortable all year round. Thornbrook is a fantastic neighborhood with amenities such as walking trails, a lake, swimming pool, tennis courts, and a playground, ensuring there is something for everyone to enjoy. Don't miss out on the opportunity to own this beautiful home in an amazing neighborhood. Schedule a showing today!
- Type:
- Single Family
- Sq.Ft.:
- 2,970
- Status:
- Active
- Beds:
- 5
- Lot size:
- 0.36 Acres
- Year built:
- 1986
- Baths:
- 4.00
- MLS#:
- 10376792
- Subdivision:
- Hampton Ridge
ADDITIONAL INFORMATION
Welcome Home, this beautiful 5 Bedroom 3 and a half bath house in Lassiter district is waiting for you. Located in the highly sought after Hampton Ridge Community, a family friendly, Swim and Tennis community within 15 minutes of Downtown Roswell, Downtown Woodstock, The Avenues at East Cobb and multiple major Highways. 4504 Ashmore Circle has been recently remodeled with shaker cabinets, quartz countertops, prepping island and all new appliances including a vent hood and pot filler. Engineered hardwoods, recently installed greet you on the first level. The Primary bathroom has serene treehouse views with modern touches, and a spa-like feel. The fully finished basement space can be used multiple ways and includes an updated full bath. Just a short walk across the street to the community pool, this home is perfect for all seasons and just in time for summer.
- Type:
- Single Family
- Sq.Ft.:
- 2,234
- Status:
- Active
- Beds:
- 4
- Lot size:
- 0.8 Acres
- Year built:
- 2019
- Baths:
- 3.00
- MLS#:
- 10376567
- Subdivision:
- None
ADDITIONAL INFORMATION
Welcome to this exquisite 4 bed, 3 bath home nestled on a spacious lot in the vibrant community of East Cobb. Beyond the charming covered entry, vaulted ceilings welcome you into the foyer and hearth-warmed great room, creating an inviting ambiance throughout. The heart of the home lies in the eat-in kitchen, boasting stunning white cabinets, gorgeous countertops, and a breakfast bar, all overlooking the family room for seamless entertaining. Abundant natural light fills the space, accentuating the gleaming hardwoods that grace the common areas. Experience luxury living in the master suite on main, complete with a tray ceiling, an ensuite with double vanities, a jacuzzi tub, and a walk-in closet. The second-floor guest suite or bonus room offers versatility and comfort, featuring a full bath and separate HVAC system. Outside, bask in the beautifully landscaped yard, bordered by a privacy fence for your own serene retreat. Additional amenities include a second driveway, perfect for an RV or extra vehicle storage, along with a convenient shed for added organization. This home certainly won't last so call it yours today!
$425,000
2141 Kemp Road Marietta, GA 30066
- Type:
- Single Family
- Sq.Ft.:
- 1,506
- Status:
- Active
- Beds:
- 3
- Lot size:
- 0.32 Acres
- Year built:
- 1975
- Baths:
- 3.00
- MLS#:
- 10376452
- Subdivision:
- North Landing
ADDITIONAL INFORMATION
Welcome to 2141 Kemp Road, where modern updates meet charming style in an unbeatable location. This fully renovated split-level home sits on a large corner lot just under a quarter acre, offering both comfort and convenience. Inside, you'll find a beautifully updated kitchen with stainless steel appliances, a huge granite island, and all-new cabinets and countertops, making it a perfect space for everyday living. The new deck off the kitchen provides an ideal spot to relax and enjoy the outdoors. Upstairs, there are 3 bedrooms and 2 updated baths, while the terrace level features a large game room with a cozy fireplace, plus a laundry room and half bath. Outside, the landscaped yard is filled with blooming perennials, adding year-round beauty. Located right across the street from HOA park with swimming, tennis, a lake, playgrounds, and a disc golf course, this home offers a lifestyle of outdoor fun and convenience. Experience the perfect blend of modern living and a fantastic location at 2141 Kemp Road!
- Type:
- Single Family
- Sq.Ft.:
- 2,375
- Status:
- Active
- Beds:
- 3
- Lot size:
- 0.16 Acres
- Year built:
- 2001
- Baths:
- 3.00
- MLS#:
- 7454563
- Subdivision:
- STILLWATER LAKE
ADDITIONAL INFORMATION
You don't find houses like this everyday! Immaculate, charming, and move in ready! This 3 bedroom home with a dedicated office could satisfy any buyer wanting 4 bedrooms. Home is tucked back into the neighborhood on an amazing level lot, and only a 1 minute walk to the community pool and playground. Step into your 2 story foyer with board and batten walls. This floor-plan is perfect for any buyer. Formal sitting and dining combo in the front of the home; and open concept kitchen overlooking the two story living room and breakfast area, plus an updated powder room. All real hardwoods on main level. Kitchen features quarts countertops, breakfast bar with farm sink, modern backsplash, slate blue cabinets, and pantry. The two story living room featuring a fireplace and stacked windows makes this home feel elegant, bright, large, and cozy all at the same time. Sunroom/office off the living room closes off with french doors. Enjoy a private walk out backyard lined with trees and fully fenced in. Upstairs you will find three bedrooms, two baths, and laundry room. Oversized primary bedroom features trey ceilings, a sitting area, large primary bath, and walk in closet. Stillwater Lake is a wonderful community that has a suburb feel but you can still walk to several restaurants and shops! This house is really a 10 out of 10! HVAC replaced 2 years ago.
- Type:
- Single Family
- Sq.Ft.:
- 2,823
- Status:
- Active
- Beds:
- 4
- Lot size:
- 3 Acres
- Year built:
- 1966
- Baths:
- 3.00
- MLS#:
- 10376144
- Subdivision:
- None
ADDITIONAL INFORMATION
Nestled on a serene 3-acre lot in the heart of East Cobb, this 4-bedroom, 2.5-bathroom ranch home offers the perfect blend of privacy and convenience. Featuring a spacious and inviting layout, the home includes a cozy sunroom ideal for relaxing and enjoying the natural surroundings, or cuddle up next to the fire in the family room. The property boasts a full basement, with an office or craft room, built-in bar, and an additional fireplace as well as ample storage or potential for expansion. Outside, a detached garage with space for up to 4 cars is perfect for car enthusiasts or additional workshop space. The home is equipped with a reliable well water system with upgraded pump, and the option to connect to public water available at the road. Need a place to park your RV when you're not on the road, this property has that covered as well. With its expansive land, peaceful setting, and potential for customization, this property offers a unique opportunity to own a tranquil retreat just minutes away from dining, shopping, schools, medical facilities, recreation and incredible sports options. Don't miss your chance to own three full acres of land in East Cobb because this opportunity does not knock very often!
$365,000
626 Dover Street Marietta, GA 30066
- Type:
- Single Family
- Sq.Ft.:
- n/a
- Status:
- Active
- Beds:
- 3
- Lot size:
- 0.24 Acres
- Year built:
- 1976
- Baths:
- 2.00
- MLS#:
- 10376595
- Subdivision:
- Dover Downs
ADDITIONAL INFORMATION
Welcome to your next home in the highly desirable Dover Downs subdivision! This contemporary ranch has fantastic curb appeal and offers everything you're looking for. Recently painted inside and out, with a newer roof and updated systems, it's move-in ready. YouCOll love the private yard, spacious two-car garage, and a large deckCoperfect for relaxing or entertaining. Inside, the living room boasts vaulted ceilings and a cozy fireplace as the centerpiece. Hardwood floors and a smart, open layout make this home both beautiful and functional. Don't miss out!
- Type:
- Single Family
- Sq.Ft.:
- 1,448
- Status:
- Active
- Beds:
- 2
- Lot size:
- 1.06 Acres
- Year built:
- 1955
- Baths:
- 1.00
- MLS#:
- 10375162
- Subdivision:
- West Oak
ADDITIONAL INFORMATION
Amazing opportunity, Well-maintained 4 side brick ranch home located in a quiet community just blocks from I-575/I-75. 2 bedrooms, 1 bathroom on a Large Level Lot with a side patio for privacy and great for child and pet play areas. Large bonus room could be easily turned into a third bedroom. Great for first-time home buyers or for a buyer looking for a rental property. Perfect place to call home or to add to your rental portfolio. All showings should be scheduled via ShowingTime.
- Type:
- Single Family
- Sq.Ft.:
- 2,584
- Status:
- Active
- Beds:
- 3
- Lot size:
- 0.22 Acres
- Year built:
- 1975
- Baths:
- 3.00
- MLS#:
- 7452780
- Subdivision:
- Piedmont Hills
ADDITIONAL INFORMATION
“Good Bones Great Price,” This 2548 sq ft., Three (3) bedroom / Three (3) bath rehab needs a family. The home is in the Piedmont Hills subdivision and Sprayberry High School District. Priced below rehabbed comps in the area, giving plenty of room for profit after the revitalization of this 1975 Contemporary. Main Floor - Three (3) bedrooms and two (2) baths, kitchen, dining room, living room and laundry. The primary bedroom has an en-suite bathroom. The kitchen has all wood cabinetry, stone counters, stainless steel appliances, an island for preparation & storage and an eat in kitchen. The large living room area has a two-story exposed stone fireplace, vaulted & beamed ceilings and significant natural light. Terrace Level - Finished for entertainment, storage, a full bath, possible 4th bedroom, garage entrance, and additional laundry space. This would be a great option for a young adult or an in-law suite. Outdoors - The beautifully landscaped.25-acre lot has a Koi Pond, and a deck area overlooking the expansive backyard. There is a gazebo, firepit, and plenty of outdoor seating areas to enjoy the multilevel green spaces and hardscapes. It needs a little affection and attention, but it is a great feature of this home. A great investment in a great part of town. We are in a multiple offer situation please submit highest and best by 5pm. Wednesday, September 18th.
Price and Tax History when not sourced from FMLS are provided by public records. Mortgage Rates provided by Greenlight Mortgage. School information provided by GreatSchools.org. Drive Times provided by INRIX. Walk Scores provided by Walk Score®. Area Statistics provided by Sperling’s Best Places.
For technical issues regarding this website and/or listing search engine, please contact Xome Tech Support at 844-400-9663 or email us at [email protected].
License # 367751 Xome Inc. License # 65656
[email protected] 844-400-XOME (9663)
750 Highway 121 Bypass, Ste 100, Lewisville, TX 75067
Information is deemed reliable but is not guaranteed.

The data relating to real estate for sale on this web site comes in part from the Broker Reciprocity Program of Georgia MLS. Real estate listings held by brokerage firms other than this broker are marked with the Broker Reciprocity logo and detailed information about them includes the name of the listing brokers. The broker providing this data believes it to be correct but advises interested parties to confirm them before relying on them in a purchase decision. Copyright 2024 Georgia MLS. All rights reserved.
Marietta Real Estate
The median home value in Marietta, GA is $278,300. This is higher than the county median home value of $249,100. The national median home value is $219,700. The average price of homes sold in Marietta, GA is $278,300. Approximately 36.19% of Marietta homes are owned, compared to 53.77% rented, while 10.05% are vacant. Marietta real estate listings include condos, townhomes, and single family homes for sale. Commercial properties are also available. If you see a property you’re interested in, contact a Marietta real estate agent to arrange a tour today!
Marietta, Georgia 30066 has a population of 60,203. Marietta 30066 is less family-centric than the surrounding county with 33.86% of the households containing married families with children. The county average for households married with children is 34.9%.
The median household income in Marietta, Georgia 30066 is $50,963. The median household income for the surrounding county is $72,004 compared to the national median of $57,652. The median age of people living in Marietta 30066 is 33.5 years.
Marietta Weather
The average high temperature in July is 85.5 degrees, with an average low temperature in January of 29.4 degrees. The average rainfall is approximately 52.7 inches per year, with 1.3 inches of snow per year.
