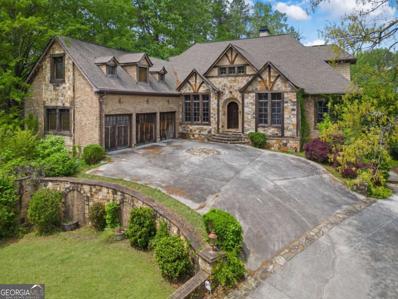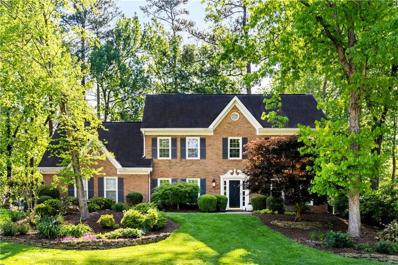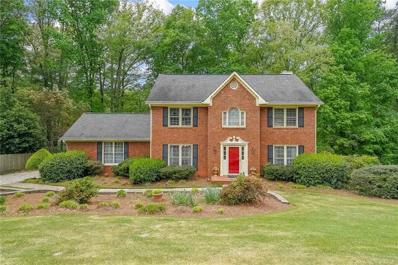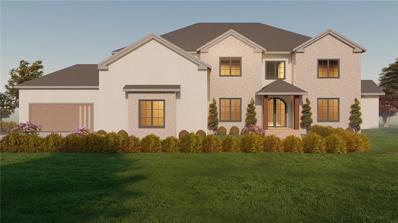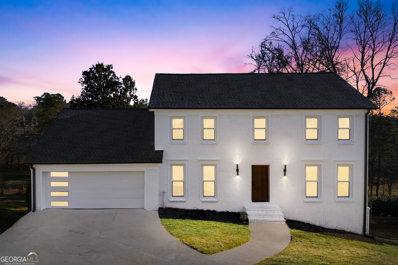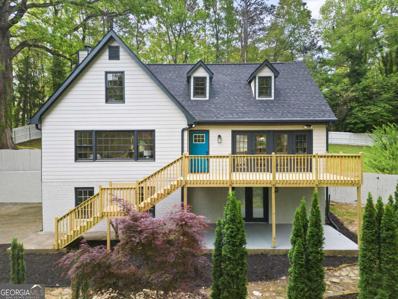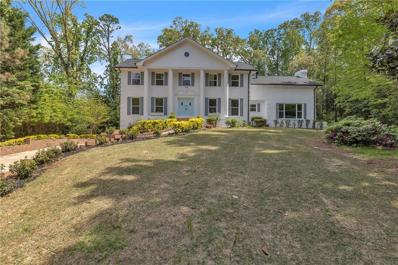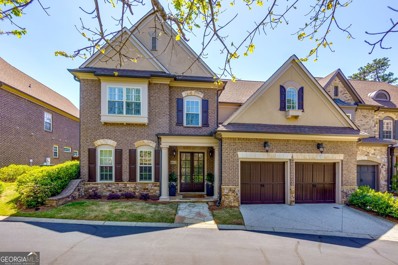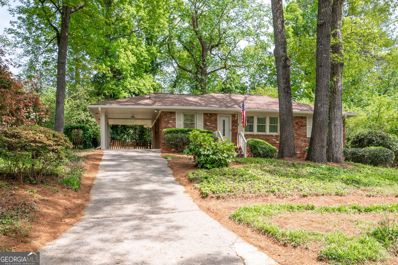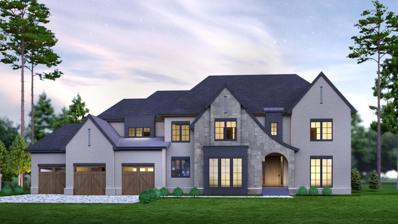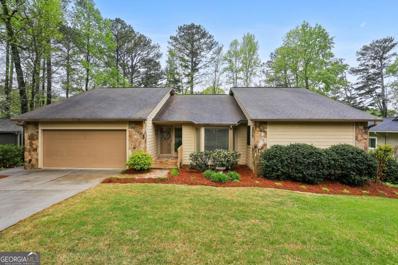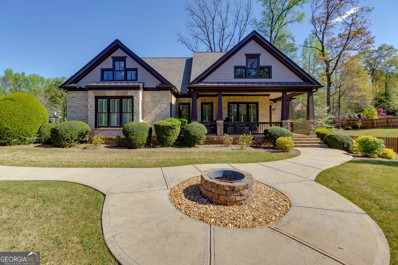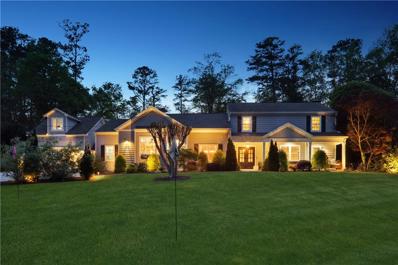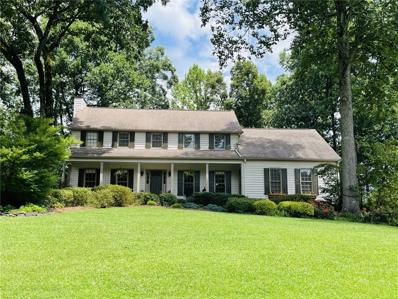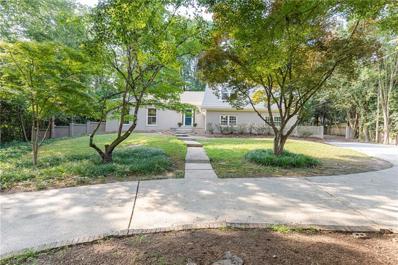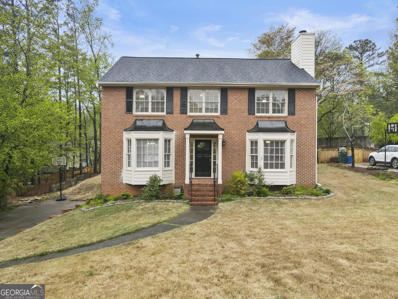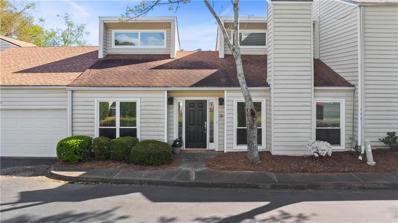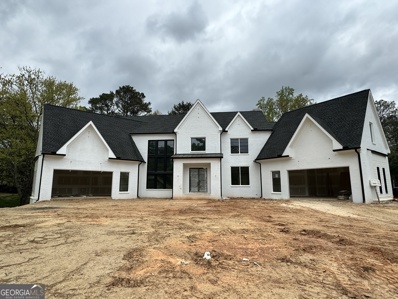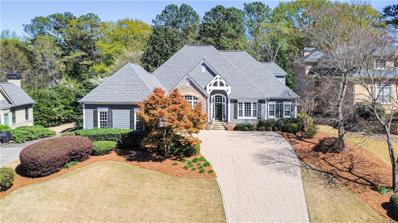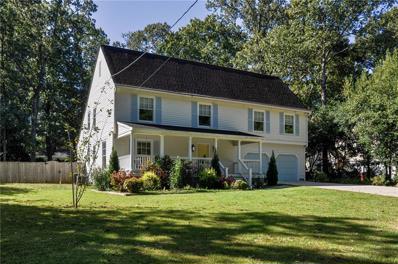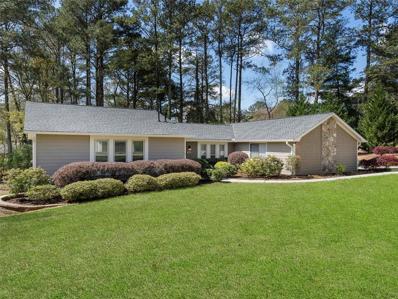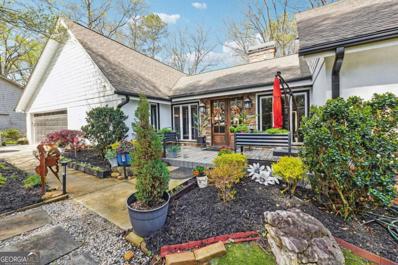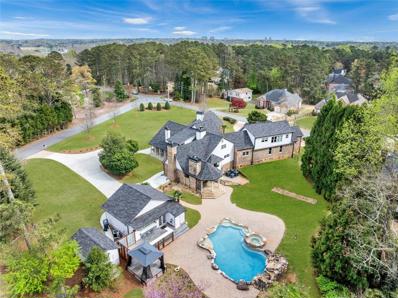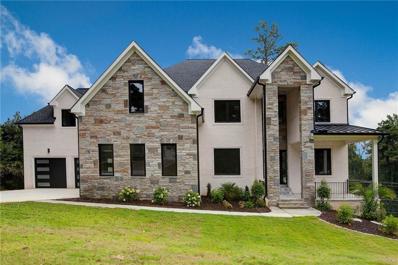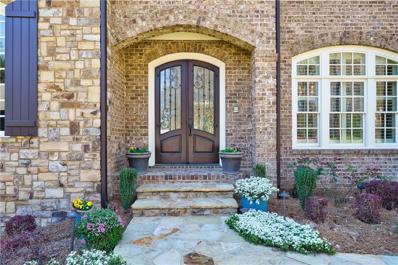Marietta GA Homes for Sale
- Type:
- Single Family
- Sq.Ft.:
- n/a
- Status:
- Active
- Beds:
- 5
- Lot size:
- 0.57 Acres
- Year built:
- 2006
- Baths:
- 6.00
- MLS#:
- 10287664
- Subdivision:
- Indian Hills
ADDITIONAL INFORMATION
Welcome to your very own slice of European charm! This enchanting home, built in 2006, is eagerly awaiting your personal touch and renovations to truly bring out its full potential. Drawing inspiration from the South of France Country Manor and the Bavarian Black Forest Hunting Lodge, this architectural masterpiece is a testament to timeless design. As you explore the generous living spaces, each room tells its own story. The living room beckons you to cozy up by the fireplace on chilly evenings, while the formal dining room invites you to host unforgettable gatherings. The bedrooms are havens of tranquility, with ample space to create your own personal oasis. Outside, the possibilities are endless with the in-ground stone pool is a blank canvas for your landscaping dreams to come true. Located in a sought-after neighborhood, this home is the perfect opportunity to create a dream retreat that reflects your unique style and taste. With its European charm, heavy millworks, and French Provincial influence, this property is a rare gem that is sure to capture the attention of discerning buyers.
- Type:
- Single Family
- Sq.Ft.:
- 2,866
- Status:
- Active
- Beds:
- 5
- Lot size:
- 0.37 Acres
- Year built:
- 1986
- Baths:
- 3.00
- MLS#:
- 7374414
- Subdivision:
- Princeton Mill
ADDITIONAL INFORMATION
Indulge in the allure of East Cobb's prestigious and highly sought-after Princeton Mill community, where this timeless 5-bedroom, 2.5-bathroom residence awaits your arrival. Impeccably maintained and thoughtfully enhanced, this home exudes charm from every corner. Approaching the property, you're greeted by picturesque landscaping adorning the front yard, setting the stage for the beauty within. Recent updates include HVAC maintenance, a new Hot Water Heater, fresh insulation in the attic, and a newly installed sprinkler system, newer carpet, ensuring both comfort and efficiency. Step inside to discover a haven of comfort and style. The kitchen, bathed in natural light, is a chef's dream, complete with granite countertops, a spacious pantry, and an inviting breakfast nook. Adjacent, a versatile office space offers endless possibilities, from a serene study, additional living space, or to a cozy playroom. Hosting formal dinners is effortless in the elegant dining room, while evenings are best spent in the expansive primary suite. Here, a vaulted skylight ceiling illuminates a luxurious bath retreat featuring a dual vanity, standalone shower, and a deep soaking tub, perfect for unwinding after a long day. Upstairs, four additional bedrooms share a well-appointed bathroom, providing ample space for family and guests alike. Four additional bedrooms, sharing a comprehensive bathroom, round off the upper floor. Relax in the sun-drenched screened in porch, ideal for watching football games or diving into a book. Alternatively step out into the back yard for a delightful barbecue, set against the backdrop of a meticulously landscaped garden. As summer sets in, gather around the backyard fire pit for memorable moments. For those with a penchant for DIY or storage needs, the garage is equipped with abundant space and a dedicated workshop area. Princeton Mill isn't just a home; it's a community. With its reputation for swim and tennis, it falls under the sought-after Eastvalley Elementary and Wheeler Magnet High School district, famed for its STEM curriculum. The homeowners' association enhances living with a guarded swimming pool, two freshly updated tennis courts, year-round social engagements, and athletic teams. Plus, with quick access to Hwy 120, I-75, and shopping havens like Merchants Walk and the Avenue, convenience is at your doorstep. Home comes with Termite Bond. LOW HOA SWIM/TENNIS! The perfect opportunity to make small updates that will boost the home's value! Do not miss out on this incredible opportunity.
- Type:
- Single Family
- Sq.Ft.:
- 2,680
- Status:
- Active
- Beds:
- 4
- Lot size:
- 0.43 Acres
- Year built:
- 1982
- Baths:
- 3.00
- MLS#:
- 7374192
- Subdivision:
- N/A
ADDITIONAL INFORMATION
Lovely 4 BR, 2.5 bath traditional in prime East Cobb location. Full finished basement with bath. Screened porch plus deck. Hardwoods in FR, hallway, kitchen and breakfast area. Family room with FPL and bookshelves. Upstairs carpeting is new. Master suite with trey ceiling dual closets, master bath with vaulted ceiling, sep whirlpool tub + shower! Elegant home ready to move in.
$2,495,000
5093 Timber Ridge Road Marietta, GA 30068
- Type:
- Single Family
- Sq.Ft.:
- 7,000
- Status:
- Active
- Beds:
- 6
- Lot size:
- 0.8 Acres
- Year built:
- 2024
- Baths:
- 7.00
- MLS#:
- 7369617
ADDITIONAL INFORMATION
Nestled amidst nature's beauty, this serene .80-acre wooded lot is a canvas for your dream home. Choose from our selection of expertly crafted home plans or let your imagination soar and design your home from scratch. Unlimited possibilities await as you customize every detail with the expert team at Echelon Custom Homes who continue to deliver unparalleled quality and sophistication while embracing innovative design and cutting-edge technology. Contact us today to turn your vision into reality.
$960,900
4160 Summit Drive Marietta, GA 30068
- Type:
- Single Family
- Sq.Ft.:
- 4,119
- Status:
- Active
- Beds:
- 5
- Lot size:
- 0.52 Acres
- Year built:
- 1975
- Baths:
- 5.00
- MLS#:
- 10284319
- Subdivision:
- Indian Hills
ADDITIONAL INFORMATION
UNBELIEVABLE PRICE!!!! Nestled in the prestigious Indian Hills Country Club with views of the course from the backyard, this exceptional 5-bedroom, 4.5-bathroom home in East Cobb, Marietta, offers a perfect blend of elegance and functionality. Encompassing a generous 4,119 square feet, this residence is enriched with desirable features and exquisite upgrades. As you step through the front door, the new Ballera white oak flooring gracefully guides you through the home, creating an atmosphere of timeless elegance. The 2-car garage and large backyard offer convenience and private outdoor space for relaxation and gatherings, with captivating views of the Indian Hills Country Club golf course. This backyard is also large enough for a future pool project. The property boasts two full kitchens, providing unparalleled versatility. Whether you're a culinary enthusiast or hosting guests, these kitchens are sure to inspire. The main kitchen is a showstopper, featuring a quartz waterfall island that serves as a focal point for both functionality and aesthetic appeal. A modern fireplace on the main level adds warmth and style to the living space, creating a cozy atmosphere. The main kitchen also features a wall-mounted wine bottle rack, providing a stylish storage solution for your collection. The house has undergone extensive renovations, ensuring a modern and fresh living experience. From the completely redone bathrooms to the brand new roof, new Hardie Plank Siding. Every detail has been carefully considered. The HVAC hardware has been updated for optimal comfort, and the kitchen appliances and cabinets are all new, offering a blend of style and practicality. Additional upgrades include new tiles, new windows throughout the house, and fresh interior and exterior painting, enhancing the overall aesthetics and functionality of the home. A sunroom adds a delightful space to unwind and enjoy the beauty of the outdoors from the comfort of your home. Strategically located in the Walton High School district, this home offers not only a luxurious living experience but also proximity to excellent educational opportunities. Conveniently situated near East Cobb Park, Fullers Park, and Terrel Mill Park, outdoor recreation is always within reach. Enjoy the vibrant community with numerous restaurants nearby. Don't miss the opportunity to make this exquisite Marietta property your own. Agents please make sure to read the Private Remarks instructions.
- Type:
- Single Family
- Sq.Ft.:
- 3,131
- Status:
- Active
- Beds:
- 4
- Lot size:
- 0.63 Acres
- Year built:
- 1979
- Baths:
- 3.00
- MLS#:
- 10284212
- Subdivision:
- Farrington Estates
ADDITIONAL INFORMATION
Welcome to this beautifully renovated 4-bedroom home in East Cobb! Step inside to discover the luxurious Master on the main level, offering a retreat-like haven for relaxation. The spacious family room is bathed in natural light, creating a warm and inviting atmosphere perfect for gatherings or quiet evenings in. The heart of the home, the kitchen, is elegant with classic navy accents that add a touch of sophistication. Admire the on-trend feature wall, lending a contemporary flair to the space. Outside, a sprawling fenced-in backyard awaits, providing ample space for outdoor activities, gardening, or simply unwinding in nature. With .63 acres of land, there's plenty of room to roam and enjoy the serene surroundings. Entertain in the finished basement, complete with a sleek wet bar ideal for hosting guests. This home seamlessly blends elegance with functionality, offering indoor outdoor living with large front and back porches. Don't miss your chance to make this East Cobb gem your own! Brand new roof, hot water heater and electrical upgrade.
- Type:
- Single Family
- Sq.Ft.:
- 4,867
- Status:
- Active
- Beds:
- 4
- Lot size:
- 0.24 Acres
- Year built:
- 1975
- Baths:
- 3.00
- MLS#:
- 7370344
- Subdivision:
- Gant Quarters
ADDITIONAL INFORMATION
Completely renovated beautiful home. Cul-de-sac lot, Beautiful curb appeal. New windows and HVAC ! NEW White cabinet, modern gold bright, kitchen with Quartz countertops & new appliances. NEW Bathrooms feature tile floors/ one-piece toilets, modern light fixtures. New soild hardwood on main floor,new carpet upstair.Basement has a finished room with fireplace and storage rooms/workshop ! There is also an additional bonus room on the third story!
- Type:
- Townhouse
- Sq.Ft.:
- 3,515
- Status:
- Active
- Beds:
- 4
- Lot size:
- 0.17 Acres
- Year built:
- 2011
- Baths:
- 4.00
- MLS#:
- 10283774
- Subdivision:
- The Gates On Woodlawn
ADDITIONAL INFORMATION
Welcome home to 4612 Woodlawn Gates! Stunning John Weiland Home in a beautifully maintained gated neighborhood is perfectly located in the highly sought after, Mount Bethel/Dickerson/Walton school zone, near all amenities. High quality build with high ceilings and beautiful hardwood floors on the main floor and fresh new carpets throughout and a 25' high and extra wide entryway. This home boasts an open floor plan and the dining room, living room and kitchen have large windows throughout. Kitchen provides ample storage plus a large island that seats up to 6 to gather around for hosting family and friends, and stainless steel appliances. Large dining area seats 12+. Living space has a 14' coffered ceiling with a cozy fireplace. Just off the main floor is your own private fenced backyard with stone patio and oversized awning, perfect for grilling and relaxing with family and/or friends. Freshly painted and newly carpeted, oversized primary on main has a tray ceiling, large windows. Primary bath, his and hers closets, separate vanities and a large soaking tub. Large office/living room on main for work from home days, or entertaining guests. Upstairs, you will find 3 large additional bedrooms that have also been freshly painted, plus a large flex space for additional living space, and a fourth bedroom that is perfect for a 2nd office/study. Large garage space that can hold larger SUV vehicles plus storage units. All property exterior and yard maintenance (along with other services) are covered by the HOA, so you just have to relax and enjoy your space. You can have peace of mind knowing that this house has been well maintained.
- Type:
- Single Family
- Sq.Ft.:
- n/a
- Status:
- Active
- Beds:
- 3
- Lot size:
- 0.31 Acres
- Year built:
- 1959
- Baths:
- 2.00
- MLS#:
- 10283066
- Subdivision:
- Sewell Manor
ADDITIONAL INFORMATION
Paradise? Eden? Heaven? Parklike? Heaven? You choose the description for this back yard. Quiet and Peaceful. You will spend a lot of Mornings and Evenings enjoying the Deck, the Garden, and the Waterfall. Brand New Roof. Updated windows! Hardwood Floors. Freshly Painted. This home is ready for You to move-in. Just minutes to I-75. Walk to local shopping or Public Library or a Public Park. Short drive Truist Park.
$2,100,000
3795 Creekview Drive Marietta, GA 30068
- Type:
- Single Family
- Sq.Ft.:
- 5,006
- Status:
- Active
- Beds:
- 5
- Lot size:
- 0.46 Acres
- Year built:
- 2024
- Baths:
- 6.00
- MLS#:
- 7369223
- Subdivision:
- Indian Hills
ADDITIONAL INFORMATION
Move-in ready end of May. Experience a new, exceptional opportunity to purchase a custom construction home complete with a pool. This extraordinary new custom construction home built by one of the most sought-after builders in Indian Hills Country Club, in the nationally-acclaimed East Cobb Walton High School district, has a wonderfully unique floorplan with its transitional-style architecture with a main level walkout to the pool and private, fenced backyard setting. Tucked away on a private street on a cul-de-sac, this home offers numerous custom high end finishes you are certain to enjoy. As you enter the home through the custom iron pivot front door, you are greeted with a beautifully designed floorplan with plenty of soaring light. The two-story family room with fireplace opens to the chef's kitchen with designer cabinetry, high-end Thermador appliances including refrigerator, large walk-in pantry and an oversized quartz island, which is perfect for entertaining. The family room space provides the convenience of main level walkout with sliding doors to the backyard to the covered porch with fireplace and the enjoyment of the pool. The main level also offers an office with plenty of privacy and a generously-sized guest bedroom and full bath. The open riser staircase adjacent to a wall of windows is another exception design feature of the home as you head upstairs to the second level with an over-sized owner's suite and a spa-inspired bath with soaking tub and oversized shower space along with double vanities. The owner's suite walk-in closet offers plenty of space for custom built-in's and room for a dressing island; ready for your custom design. In addition to the two owner's suites in the home, enjoy the three additional secondary en suites on the second level. This home is custom designed with a unique houseplan in the community and is ready for closing with one of the most distinguished and reputable builders in the community. Exterior photos are an illustration of the home. Interior photos are representative of the builder's finished product and previous work with more than 30 homes previously built in the community. Your new elevated lifestyle awaits in this golf community with area conveniences and an array of excellent schools.
- Type:
- Single Family
- Sq.Ft.:
- 5,256
- Status:
- Active
- Beds:
- 4
- Lot size:
- 0.33 Acres
- Year built:
- 1985
- Baths:
- 4.00
- MLS#:
- 10280618
- Subdivision:
- Indian Hills
ADDITIONAL INFORMATION
Wonderful One Level Living on Indian Hills golf course a sought after East Cobb community. Located on the number 3 hole of the Seminole course this meticulously maintained home offers beautiful views of the golf course from the lovely screened porch and deck. This home features an open and spacious floor plan perfect for any lifestyle. You will love the hardwood floors throughout the main level as well as all new windows! Updated kitchen with breakfast area and breakfast bar views vaulted fireside family room with stone fireplace and built-in bookcases. Large dining room can accommodate any size dinner party! Perfect for entertaining! The oversized owners suite boasts sitting area, fireplace and views of golf course lot. Relax in the renovated owners suite bath which features soaking tub, double vanities oversized shower and dual closets. Two additional bedrooms with full bath access are on opposite side of main level providing privacy for guests or children. Open staircase welcomes you to large finished sun filled terrace level featuring stone fireplace, walk-in bar full bath and bedroom along with patio and access to the lovely landscaped yard. New windows, new pre painted hardie plank siding Sought after top rated school system. Convenient to everything...restaurants, shopping, parks all just minutes away! Schedule your visit today!
- Type:
- Single Family
- Sq.Ft.:
- 4,240
- Status:
- Active
- Beds:
- 4
- Lot size:
- 0.69 Acres
- Year built:
- 2006
- Baths:
- 4.00
- MLS#:
- 10279941
- Subdivision:
- None
ADDITIONAL INFORMATION
Welcome home to 2260 Old Sewell Rd! You don't want to miss the opportunity to call this home yours. The high ceilings and stunning hardwood floors, really make this home inviting. Once you make your way to the living room, you will find the perfect layout for any type of gathering imaginable. With the kitchen open to both the screened in porch, the deck, and the living room, it creates the perfect space to host. This home even had an additional bar area! You can seat more than 5 people at the kitchen island in addition to the eat in area. The ample cabinet space in the kitchen is more than enough, however, in addition, you also have a walk in pantry and over-sized laundry room. The back deck and the screened in porch are surrounded by mature trees, creating a serene, relaxing atmosphere. The home even has new gutter guards, one less thing to worry about while you enjoy your outdoor space. In addition to the amazing living space, this home also has the primary bedroom and a secondary bedroom on the main living floor. The primary bedroom boasts beamed ceilings and an en-suite bath that includes a custom closet, double vanity, and a separate tub and shower. On the second floor you will find two oversized secondary bedrooms with en-suite bathrooms as well as a storage area and an open space, perfect for an office or additional living space. In case you think you need more room, this home has a full, daylight, walk-out, unfinished basement just waiting for your ideas!
$1,550,000
1687 Shady Hill Road NE Marietta, GA 30068
- Type:
- Single Family
- Sq.Ft.:
- 3,792
- Status:
- Active
- Beds:
- 4
- Lot size:
- 1.03 Acres
- Year built:
- 1965
- Baths:
- 4.00
- MLS#:
- 7372436
- Subdivision:
- NONE
ADDITIONAL INFORMATION
Incredibly Charming Gated Estate in Premier Walton high school neighborhood* Located on one of the prettiest streets in East Cobb* Completely REMODELED in 2019 resulting in 1500 additional square feet being added to the main house, Including a Chef’s kitchen with plenty of storage space, dining room, powder room, laundry room, and mudroom* The home is undoubtedly Turnkey Ready* As you arrive, you will love the new driveway, landscape with premium Zoysia sod, 100+ trees and plants, and the new columns and fence to add privacy* New front porch elevation* Master on the main level* Master bedroom includes fireside sitting area and a master bathroom that offers gorgeous new designer cabinets, shower, and master closet* All new windows installed throughout the house* 3 additional bedrooms are located upstairs with 2 newly remodeled full bathrooms* The Chef's kitchen offers large quartz island and picture windows* View to the family room makes it simply stunning* Oversized pantry and butler bar* Beautiful tiled courtyard with pergola and trellis* New 2 car garage with additional 500 square feet heated bonus room* This could also be used as a 5th bedroom, gym, home office, or art studio* Entertaining is a blast with this RESORT style back yard where a Beautiful pool setting beckons on warm summer days* Surrounded by lush landscaping, ample seating areas, and a mature garden, it’s the ultimate spot for relaxation and recreation. Whether you’re lounging poolside or hosting poolside gatherings with friends and family, this outdoor retreat is sure to impress. Pool features include new glistening Pebble Tec resurfaced pool deck, and pool heater* The pool house is an over 550 square feet “ENTERTAINMENT SUITE” on its own right. It boasts an expansive seating/lounging area, two bar areas, new cabinets, quartz countertops, one full bathroom, and a half bath with outside access. Furthermore, it is also a climate control space with large sliding windows overlooking the pool. *This is Perfect setting to host a party with a BAND* Fabulous outdoor kitchen and fire pit* New fenced backyard including 5000 square feet of new Zoysia* Very convenient to the restaurants and shopping at the Avenue* Chattahoochee River and walking trails* Unbelievable East Cobb location* Walton High School* Easy access to Sandy Springs, Buckhead, and downtown Atlanta for commuters via I-285, Johnson Ferry Rd, and Georgia 400* This home is perfection!
- Type:
- Single Family
- Sq.Ft.:
- 3,720
- Status:
- Active
- Beds:
- 4
- Lot size:
- 0.24 Acres
- Year built:
- 1978
- Baths:
- 4.00
- MLS#:
- 7366537
- Subdivision:
- Gant Quarters
ADDITIONAL INFORMATION
SELLER IS OFFERING A 2/1 BUYDOWN FOR THE BUYER!! Welcome to your new home, where tradition meets charm in the heart of East Cobb! Step into this exquisite home and prepare to be captivated by its timeless character and allure. The main level boasts a beautifully renovated kitchen to gather with friends and family, a welcoming guest suite that could be a primary suite, hardwoods throughout, wet bar overlooking a striking living room with beamed ceiling and a stone fireplace flanked by built-in bookshelves, creating a cozy ambiance perfect for gathering with loved ones. One of the highlights of this home is the adorable sunroom, bathed in natural light and perfect for enjoying your morning coffee or curling up with a good book. Outside, the magic continues with a fabulous flat and private landscaped backyard, where you can host al fresco dinners or simply bask in the beauty of nature. And with an active neighborhood, you'll have plenty of opportunities to connect with your neighbors and enjoy community events and activities. Don't miss your chance to own this truly exceptional home in Gant Quarters. With its abundance of character and charm, it's sure to steal your heart! Close proximity to I-75, Sope Creek National Park, Truist Park and the Battery.
$650,000
2770 Burtz Drive Marietta, GA 30068
- Type:
- Single Family
- Sq.Ft.:
- 3,400
- Status:
- Active
- Beds:
- 5
- Lot size:
- 1 Acres
- Year built:
- 1974
- Baths:
- 4.00
- MLS#:
- 7366533
- Subdivision:
- East Valley Estates
ADDITIONAL INFORMATION
So much space and so many upgrades in this close-in East Cobb home! The home has been completely renovated within the past few years with all new baths, new flooring, windows, opened-up floorplan and more. Huge and sunny fireside living/dining area opens to the updated kitchen featuring stone counters and stainless appliances and a charming breakfast area. Doors open to the deck overlooking the huge backyard just waiting for someone's green thumb. Upstairs you will find an owners suite complete with walk-in closet, private balcony and renovated bath with double vanity and walk-in shower. There are 3 additional spacious bedrooms on this level as well as a renovated hall bath. Off of the two car garage you will find a full bath/laundry room and an adjacent bedroom/office. The basement has recently been finished with new flooring and walls and would make a great media room. It also has another room for storage or a workshop. The roof is 5 years old. Upgrades within the past few months include a new hot water heater, added attic insulation and flooring in the garage level bedroom and in the basement. This really is a ton of space for the $$. Wheeler High School Magnet District.
- Type:
- Single Family
- Sq.Ft.:
- 2,364
- Status:
- Active
- Beds:
- 4
- Lot size:
- 0.34 Acres
- Year built:
- 1979
- Baths:
- 3.00
- MLS#:
- 10279167
- Subdivision:
- Mitsy Forest
ADDITIONAL INFORMATION
Welcome to Mitsy Forest a Swim/Tennis Community located at East Cobb Top Rated School District from the Elementary School to the sought-after Walton High School, just minutes to Marietta Square and the Battery/Truist Park, Merchant Walk for Shopping and Fine Dinning, plus all the business are close by. This home offers 4 bedrooms, 2.5 bathrooms and a finished room in the basement , nice backyard with a deck to enjoy the summer outdoor, newer roof /2022 and water heather/2023, granite counter tops on kitchen and bathrooms and the upstairs flooring is brand new .Home is in move in ready condition and a clean canvas for your imagination. Don't miss the opportunity to be in one of the most desirable areas in Marietta.
- Type:
- Condo
- Sq.Ft.:
- 1,402
- Status:
- Active
- Beds:
- 2
- Lot size:
- 0.28 Acres
- Year built:
- 1974
- Baths:
- 2.00
- MLS#:
- 7365623
- Subdivision:
- Villas at Parkaire
ADDITIONAL INFORMATION
2 Bedroom/2 Full Bathroom Condo with 2 Space Carport in Upscale, Convenient Location! Fresh Neutral Paint Throughout, Newer Cabinets in Kitchen and Bathrooms, Updated Flooring and Lightly Lived in. Many Recent Upgrades like New Windows, Doors, Lighting, and Fixtures. Minutes to Major Highways, Shopping, Restaurants, Parks, and in a Highly Rated School District. Soaring Ceilings in Master Bedroom and Living Room/Dining Room Combo and Offers Roomy Private Back Fenced Patio. One Level Living and Great Floor Plan. Open Concept with Loads of Light and Skylights in Master and Fireside Great Room.
$2,400,000
742 Indian Hills Marietta, GA 30068
- Type:
- Single Family
- Sq.Ft.:
- 9,000
- Status:
- Active
- Beds:
- 5
- Lot size:
- 0.75 Acres
- Year built:
- 2024
- Baths:
- 6.00
- MLS#:
- 10276121
- Subdivision:
- Indian Hills
ADDITIONAL INFORMATION
Exclusive opportunity to customize your dream home in Indian Hills! This beautiful and stately luxury property will be ready for Spring and can be fully customized with your hand picked design selections including cabinets, tile, flooring, countertops, light fixtures, and low voltage upgrade opportunities. The plan features a timeliness motor court style front exterior and blends modern elegance and sweeping windows providing generous natural light. The steel front door takes you into the foyer and introduces you to the expansive 2 story main level and is highlighted by a remarkable kitchen featuring two islands, Thermador appliances, quartz countertops, and a prep kitchen, all overlooking the the open great room space A parlor area offers a nice transition to relax with butlers pantry in the evenings. The home uniquely offers dual primary bedrooms on the main and upper levels. Both feature large bathroom suites with separate vanities and oversized closet space. Your backyard oasis is highlighted by covered and uncovered patio areas with outdoor fireplace. Act now for this rare opportunity to put your personal touch on the show home of your dreams.
- Type:
- Single Family
- Sq.Ft.:
- 4,752
- Status:
- Active
- Beds:
- 4
- Lot size:
- 0.48 Acres
- Year built:
- 1999
- Baths:
- 4.00
- MLS#:
- 7363200
- Subdivision:
- Heatherleigh
ADDITIONAL INFORMATION
Location, Location, Location, 22 Heatherleigh Ct is an exquisite property in highly sought-after East Cobb offering a quintessential Cape Cod style aesthetic with cedar shake and natural stone that is both inviting and elegant. The home is tucked away on a peaceful cul-de-sac street on a .48 acre lot with pavered driveway. Curb appeal galore! Main level is adorned with beamed ceilings, arched entry ways, real hardwood and tile floors that exude a sense of warmth and sophistication. Upon entering the home, you will find a charming dining room with cathedral ceilings, plantation shutters and space to seat 12 for family gatherings. Across from the dining room is your office/flex space with tons of natural light and custom built-in book shelves. Make your way through the arched doorway to the great room with coffered ceilings and 2 sided stone fireplace that adjoins the glass atrium sunroom. Just off of the great room is a spacious kitchen with vaulted ceilings, dramatic wood arched beams, and large center island. Off of the kitchen is a casual keeping room with 2nd stone fireplace making it ideal for entertaining. High ceilings throughout and tons of natural light flows into the space. Conveniently located on the main level, the primary suite exudes luxury with a tranquil, sizable bedroom showcasing his and her vanities as well as walk-in bathtub with separate shower. Primary bedroom has access to the best feature of the home: TRIPLE-CLAD GLASS 4 SEASON SUNROOM- with vaulted ceiling, stone floors and double-sided fireplace. The sunroom is sure to become your favorite room. The main level also includes a 2nd bedroom as well as a separate, full bathroom. Upstairs, two spacious en-suite bedrooms await, each providing a private retreat. Additionally, the daylight terrace level boasts the perfect space for a home theatre or to expand into the unfinished s.f. Storage is abundant in the unfinished area of lower level and is stubbed for kitchen/bath. As you venture outside, be captivated by the private fenced in flat yard perfect for Fido. For those seeking relaxation and outdoor living, this meticulously kept home is calling your name.
- Type:
- Single Family
- Sq.Ft.:
- 2,860
- Status:
- Active
- Beds:
- 4
- Lot size:
- 0.46 Acres
- Year built:
- 1970
- Baths:
- 3.00
- MLS#:
- 7362936
- Subdivision:
- River Hill
ADDITIONAL INFORMATION
Welcome to 4860 Riverhill Road NE, this well-maintained property where your dream home meets the ideal location! This enchanting property is nestled in the heart of East Cobb, Georgia, offering you the best of suburban living. Situated in a serene and friendly neighborhood, this home boasts a meticulously landscaped garden and an expansive backyard, perfect for both relaxation and hosting gatherings. You'll be immediately captivated by its inviting and spacious front porch that graciously welcomes you from the street. This generously sized porch is more than just a charming feature; it's an extension of your living space, offering a perfect spot to relax and unwind while enjoying the views of the peaceful neighborhood, it provides ample room for outdoor seating, potted plants, and decor, allowing you to personalize it to your liking. Beyond its charming curb appeal, this residence features a modern layout designed to meet your every need. The thoughtfully designed kitchen, spacious living areas, and abundant storage space are just a few of the standout features. But that's not all! Families will appreciate the added benefit of being in close proximity to top-rated schools and step into your backyard oasis, where you'll find ample space for all your outdoor activities. Whether you're hosting barbecues, gardening, or simply enjoying the fresh air, this backyard provides the perfect backdrop for making cherished memories with family and friends. The exceptional local school district consistently receives high marks for academic excellence, ensuring that your children have access to quality education. Also, you'll be part of an incredible neighborhood with a strong sense of community. Here, neighbors come together for a variety of activities and events, making it a place where lifelong friendships are formed. From block parties to local clubs, this neighborhood has something for everyone. It's a place where you'll truly feel at home. Don't miss this opportunity to call 4860 Riverhill Road NE your forever home, where comfort, convenience, and educational excellence all come together seamlessly.
- Type:
- Single Family
- Sq.Ft.:
- 3,557
- Status:
- Active
- Beds:
- 4
- Lot size:
- 0.23 Acres
- Year built:
- 1976
- Baths:
- 3.00
- MLS#:
- 7350633
- Subdivision:
- Indian Hills
ADDITIONAL INFORMATION
Welcome to luxurious living in the prestigious Indian Hills golf course country club community, where elegance meets comfort in this stunning ranch-style home. The newly painted exterior and interior, along with a newer roof, ensure that this home is not only stunning but also meticulously maintained. This home boasts an inviting open floor plan, with the owner's suite conveniently located on the main floor for added privacy and convenience. Newly refinished hardwood floors flow seamlessly throughout the main level, complementing the abundance of natural light that fills every room. The spacious great room features vaulted ceilings, a cozy fireplace, and recessed lighting, creating an inviting atmosphere. The kitchen is a chef's dream, with newly updated features including granite countertops, stainless steel appliances, a pantry, breakfast room and a buffet for additional counterspace and cabinetry. The owner's suite is a true retreat, complete with a huge custom closet, dual vanity, makeup station, a luxurious soaking tub and heated marble floors in the ensuite bathroom. A walk-in tile shower adds a touch of elegance and convenience. Downstairs, the walkout daylight basement offers an additional bedroom and more living space with a large flex room for use as an office, playroom etc. Outside, a large stone patio provides the perfect spot for outdoor entertaining or simply enjoying the beautiful surroundings. Located in a top-rated school district and close to interstates, shopping, and dining, this home offers the perfect combination of luxury, convenience, and comfort. Don't miss your chance to make this dream home yours – schedule a showing today!
- Type:
- Single Family
- Sq.Ft.:
- 4,201
- Status:
- Active
- Beds:
- 4
- Lot size:
- 0.54 Acres
- Year built:
- 1973
- Baths:
- 4.00
- MLS#:
- 10273618
- Subdivision:
- Indian Hills
ADDITIONAL INFORMATION
Widen your eyes and step into the realm of sophistication and solace with this beautiful ranch-style residence nestled in the heart of East Cobb. Boasting a generous layout and a host of modern updates, this home is the epitome of comfort and lavishness. The focal point of the residence is the grand living room, adorned with vaulted ceilings and a stacked stone fireplace, creating style and warmth. This living space surpasses the ordinary, offering a sense of openness rarely seen in traditional homes of the Indian Hills neighborhood. Enjoy the view of the outdoors where light pours in through the newer, energy efficient windows. Flow from the living room into the updated kitchen and dining area, seamlessly blending style and functionality. The pristine white shaker cabinets and sleek granite countertops are any chef's delight, where you can gather around the sizable island to create a central hub for good food and cherished moments. The recently updated deck provides a peaceful setting for basking in the beauty of nature, enjoying tranquility or entertaining until your heart's content! The primary suite features a spacious layout, a cozy sitting area, and barn doors that reveal a large walk-in closet. French doors also open onto the back deck, inviting the outdoors in and creating a seamless connection to the serene surroundings. The ample bathroom offers a sanctuary of relaxation, complete with a separate soaking tub and shower, and a bidet, while additional bedrooms on the main floor offer ample space and comfort. Enjoy panoramic views of the surrounding landscape while seated at the firepit where you can commune with your family, friends, and neighbors, with the second hole of the historic Indian Hills Golf Course just a stone's throw away. Meanwhile, the terrace level presents a world of possibilities, with its own kitchen, den, full bath, and bedroom, providing the perfect retreat for kids, in-laws, or generating extra income through Airbnb. Located in the Walton School District, this home is in proximity to East Cobb Park, Fuller's Park, the East Cobb Family YMCA, and so much more; everything you need is within minutes. We welcome you to stop by and get acquainted with your new home in the heart of Indian Hills!
$1,600,000
901 SURREY Trail Marietta, GA 30068
- Type:
- Single Family
- Sq.Ft.:
- 6,323
- Status:
- Active
- Beds:
- 6
- Lot size:
- 1.5 Acres
- Year built:
- 1980
- Baths:
- 8.00
- MLS#:
- 7360144
- Subdivision:
- NONE
ADDITIONAL INFORMATION
Welcome to your dream oasis nestled in prestigious East Cobb! This exquisite property is on 1.5 private acres offering ample space and privacy. This expansive residence offers six generously sized bedrooms and seven full baths, ensuring comfort and convenience for all. Whether you're seeking relaxation in the master suite or accommodating guests in the guest bedrooms, there's ample room for everyone to feel at home. With its prime location in the sought-after Walton High School district, you'll have access to top-rated schools and local parks and recreation. The Owners Suite has its own fireplace and spacious bathroom with large walk in closets. Also on the main floor is another big bedroom and half bath with fireplace and space for office or walk in closet. The kitchen has granite countertops, stainless appliances and large central island. It overlooks a vaulted keeping room with a beautiful fireplace. PRIME UPSTAIRS: Has 3 spacious bedrooms, each with its own full bath. (One has a fireplace and balcony view) SECONDARY UPSTAIRS: The 2nd upstairs has another spacious bedroom, incredible bathroom, and lots of closet space. It would make a great in-law suite! It also has a full basement, partially finished, with half bath and large unfinished storage area. You will fall in love with the POOL HOUSE and heated GUNITE Pool with 2 waterfalls. The POOL HOUSE was recently renovated and has a full kitchen, bar area and full bathroom. It has a "garage door" style window that opens up to the exterior. Makes it easier to hand out the margaritas or ice teas! This home is truly one of a kind! It’s an extraordinary property where luxury, convenience, and large private corner lot converge. Schedule your showing today and experience the epitome of East Cobb living!
$2,050,525
218 Indian Hills Trail Marietta, GA 30068
- Type:
- Single Family
- Sq.Ft.:
- 7,494
- Status:
- Active
- Beds:
- 7
- Lot size:
- 0.52 Acres
- Year built:
- 2023
- Baths:
- 8.00
- MLS#:
- 7354651
- Subdivision:
- Indian Hills
ADDITIONAL INFORMATION
Welcome to your dream home! This stunning new house is ready to move in. The fact that your dream home is located within the Indian Hills Country Club community adds an exceptional dimension to the overall experience. Indian Hills Country Club is renowned for its upscale amenities and lifestyle combining luxury and recreational opportunities. Your custom-made home in the esteemed Indian Hills Subdivision and the highly rated award-winning East Cobb Schools, including Walton High School. The combination of a prestigious community and top-tier schools further enhances the appeal of your dream home's location, making it an even more desirable place to live and raise a family. The combination of the German-made Trocal 70 AD window system for optimal sunlight distribution and the overall design that emphasizes open spaces and natural light is truly impressive. The high-end finishes, custom cabinetry, and built-in features throughout the house add to its sophistication and elegance. The spacious and open floor plan lends itself to both entertaining and comfortable family living, creating a warm and inviting atmosphere. The emphasis on natural light not only enhances the aesthetic appeal but also contributes to energy efficiency by reducing the need for artificial lighting and heating. The fact that the house is situated within the esteemed Indian Hills Country Club community and falls within the East Cobb Schools district, including the well-regarded Walton High School, adds to the desirability of the location. The master suite, with its luxurious bathroom, oversized walk-in closet, and panoramic views of the beautifully landscaped backyard, offers a true sanctuary for relaxation. The other bedrooms and bathrooms continue the theme of spaciousness, natural light, and opulent finishes, creating an environment reminiscent of a spa. The vivid picture of a thoughtfully designed and meticulously crafted dream home showcases impeccable taste and attention to detail. It's sure to be a space that not only impresses your friends and family but also provides you with the utmost comfort and enjoyment.
$1,595,000
3050 Brown Point Place NE Marietta, GA 30068
- Type:
- Single Family
- Sq.Ft.:
- 8,033
- Status:
- Active
- Beds:
- 6
- Lot size:
- 0.35 Acres
- Year built:
- 2006
- Baths:
- 7.00
- MLS#:
- 7352953
- Subdivision:
- Walton Glen
ADDITIONAL INFORMATION
Welcome to this luxurious 8000 sq ft estate nestled in the heart of East Cobb. Boasting 6 bedrooms and 6.5 baths, this home epitomizes comfort and elegance. As you enter, you're greeted by a grand foyer which is flanked by a gorgeous Office/Cocktail Room offering High vaulted ceilings and custom book shelves, a Banquet size Dining Room, an Oval Waiting Area, leading to a beautiful 2 story Great Room. The Primary Bedroom Suite is also on the Main, featuring a cozy gas fireplace for those chilly evenings, a luxurious spa bathroom, custom closest and a private outdoor living space to relax and unwind. No expense was spared when building this custom home. The kitchen reflects the creative design that makes it a chefs dream. Top of the line Wolf and SubZero appliances. The cabinets are custom made, all wood, furniture grade design. Wolf appliances, SubZero refrigerator, and a large island perfect for entertaining. Adjacent to the breakfast room is a beautiful and spacious keeping room with plenty of natural light flooding the room through the floor to ceiling doors and windows, A custom built real stone fireplace creates a warm and inviting atmosphere for the keeping room, breakfast room and kitchen. There are four additional gorgeous real stone fireplaces located in the Primary Bedroom, Main Level Greatroom, Terrace Level Media Room and on the Terrace Level Outdoor Living Space. . Each of the 6 bedrooms is a suite unto itself, complete with en-suite baths, built in window seats, custom books shelves, spacious closets, providing ample space and privacy for all occupants, adding a touch of sophistication throughout. Wine enthusiasts will appreciate the expansive wine cellar capable of holding over 1500 bottles, while outdoor entertaining is a breeze with the stunning kitchen area featuring a custom grill, refrigerator, and bar seating for 6. The level backyard provides a perfect space for outdoor activities! Wrapped in four-sided brick and stone, with a 3-car garage and ample storage space, this home offers both beauty and functionality. Located in the highly acclaimed Cobb County school district, specifically zoned for Walton High School, this property ensures top-notch education for your family. Experience luxury living at its finest in this beautiful and spacious home.

The data relating to real estate for sale on this web site comes in part from the Broker Reciprocity Program of Georgia MLS. Real estate listings held by brokerage firms other than this broker are marked with the Broker Reciprocity logo and detailed information about them includes the name of the listing brokers. The broker providing this data believes it to be correct but advises interested parties to confirm them before relying on them in a purchase decision. Copyright 2024 Georgia MLS. All rights reserved.
Price and Tax History when not sourced from FMLS are provided by public records. Mortgage Rates provided by Greenlight Mortgage. School information provided by GreatSchools.org. Drive Times provided by INRIX. Walk Scores provided by Walk Score®. Area Statistics provided by Sperling’s Best Places.
For technical issues regarding this website and/or listing search engine, please contact Xome Tech Support at 844-400-9663 or email us at xomeconcierge@xome.com.
License # 367751 Xome Inc. License # 65656
AndreaD.Conner@xome.com 844-400-XOME (9663)
750 Highway 121 Bypass, Ste 100, Lewisville, TX 75067
Information is deemed reliable but is not guaranteed.
Marietta Real Estate
The median home value in Marietta, GA is $278,300. This is higher than the county median home value of $249,100. The national median home value is $219,700. The average price of homes sold in Marietta, GA is $278,300. Approximately 36.19% of Marietta homes are owned, compared to 53.77% rented, while 10.05% are vacant. Marietta real estate listings include condos, townhomes, and single family homes for sale. Commercial properties are also available. If you see a property you’re interested in, contact a Marietta real estate agent to arrange a tour today!
Marietta, Georgia 30068 has a population of 60,203. Marietta 30068 is less family-centric than the surrounding county with 33.86% of the households containing married families with children. The county average for households married with children is 34.9%.
The median household income in Marietta, Georgia 30068 is $50,963. The median household income for the surrounding county is $72,004 compared to the national median of $57,652. The median age of people living in Marietta 30068 is 33.5 years.
Marietta Weather
The average high temperature in July is 85.5 degrees, with an average low temperature in January of 29.4 degrees. The average rainfall is approximately 52.7 inches per year, with 1.3 inches of snow per year.
